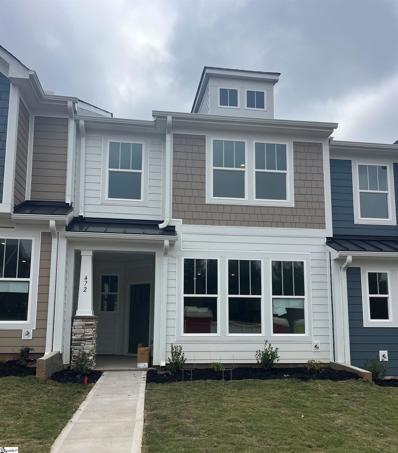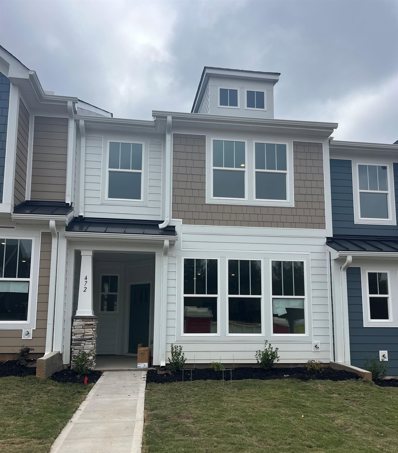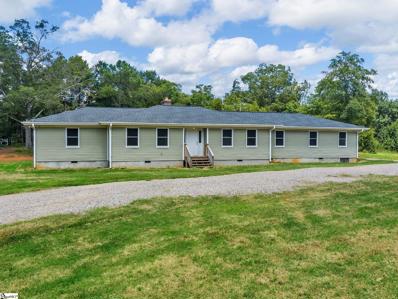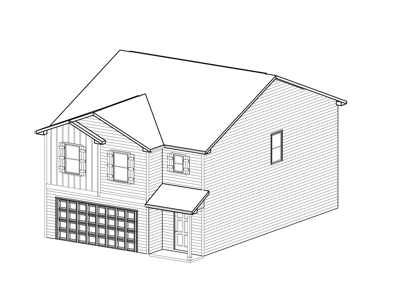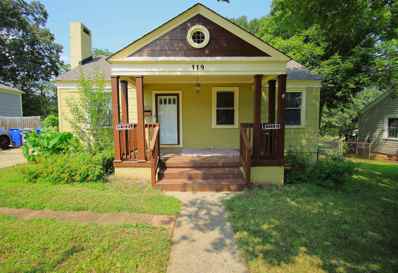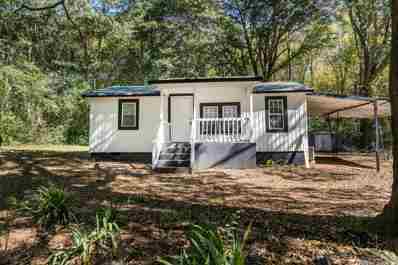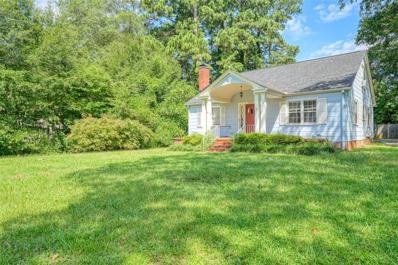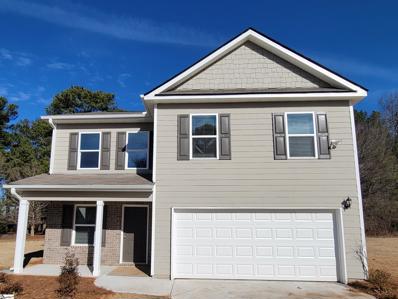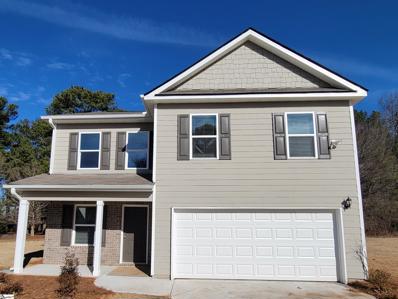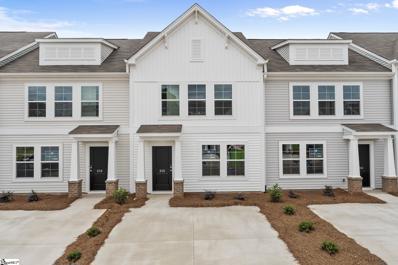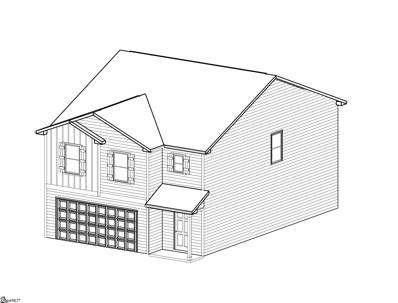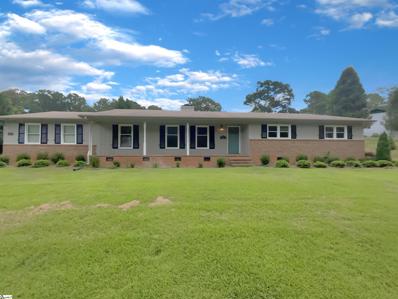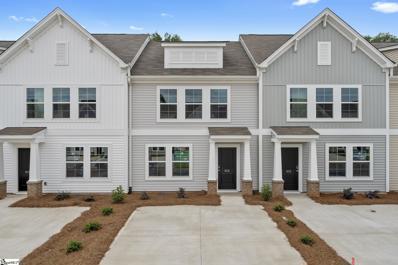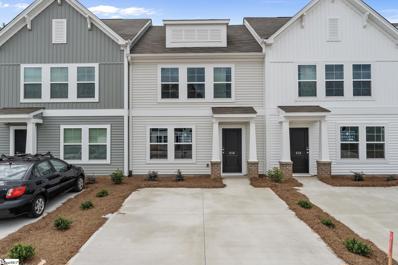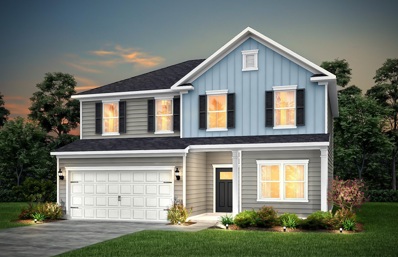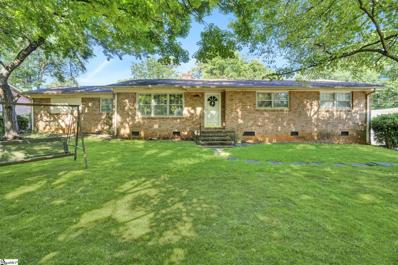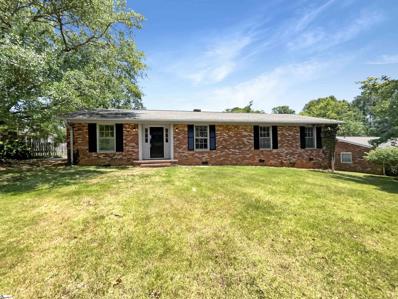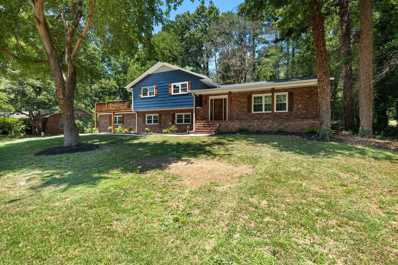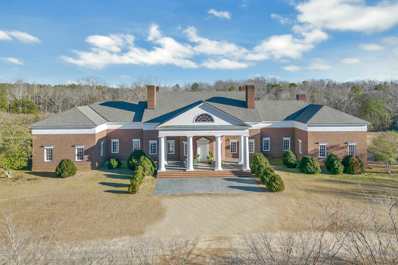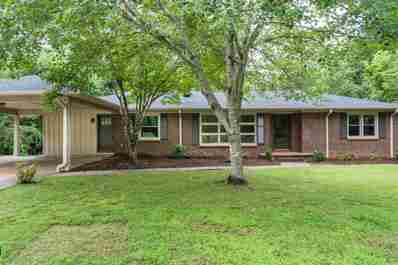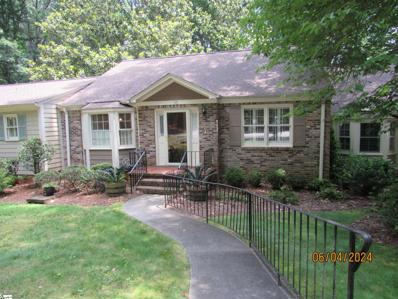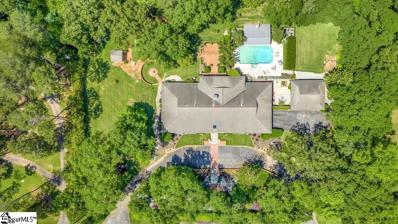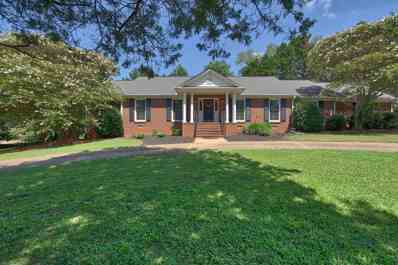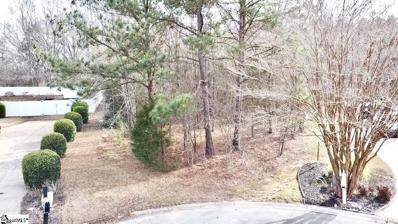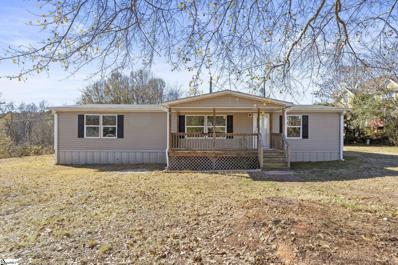Spartanburg SC Homes for Sale
$254,990
472 Mill Park Spartanburg, SC 29307
Open House:
Saturday, 11/23 11:00-5:00PM
- Type:
- Other
- Sq.Ft.:
- n/a
- Status:
- Active
- Beds:
- 3
- Lot size:
- 0.06 Acres
- Year built:
- 2024
- Baths:
- 3.00
- MLS#:
- 1535539
- Subdivision:
- Trailside At Drayton Mills-phase
ADDITIONAL INFORMATION
**Refrigerator, Blinds, and Washer/Dryer included with home!** Welcome home to Trailside at Drayton Mills! These craftsman style homes boast 9 foot ceilings on the main level, open concept living perfect for entertaining, James Hardie Color Plus Siding and lawn maintenance included. Perfect for an active lifestyle with community access to The Daniel Morgan Trail, a 50-mile paved urban trail system connecting the community to downtown Spartanburg and beyond. Down the trail, visit the Drayton Mills Marketplace including retail, restaurants and event spaces. Minutes from endless shopping and restaurant options on the East Main Street corridor. Award-winning Spartanburg District 7 Schools. Easy commuting to prominent upstate employers including Spartanburg Regional Health, Michelin, BMW, Kohler, and Milliken & Company. Multiple higher education campuses nearby including USC Upstate, Converse University, Wofford University, Spartanburg Methodist College, Sherman College of Chiropractic, VCOM Carolinas, and Spartanburg Community College. Trailside at Drayton Mills is highly sought-after for families, students and working professionals. Come and enjoy everything that this thriving cultural community has. This home will be complete in October! Enter the Winchester home through your covered front porch or rear entry garage into the open kitchen and living space with LVP flooring throughout. Features in the kitchen include beautiful white cabinetry, white Quartz countertops, and stainless steel appliances including a gas range/oven and built in microwave. Upstairs you come to the spacious Primary Suite which has a sitting room and features double sinks, walk in closet and 5 foot shower with glass doors. Two additional bedrooms, full bath and laundry complete the second floor. All our homes feature our Smart Home Technology Package including a video doorbell, keyless entry and touch screen hub. Additionally, our homes are built for efficiency and comfort helping to reduce your energy costs. Our dedicated local warranty team is here for your needs after closing as well. Come by today for your personal tour and make Trailside at Drayton Mills your new home. Builder to provide first year of HOA dues. 100% Financing available. The Drayton Elementary School is in front of the neighborhood. The large playground and open space are available for community use after hours of school. This is a peaceful and convenient addition to the surroundings. See Sales Agent for additional pricing information.
Open House:
Saturday, 11/23 4:00-10:00PM
- Type:
- Townhouse
- Sq.Ft.:
- 1,586
- Status:
- Active
- Beds:
- 3
- Lot size:
- 0.06 Acres
- Year built:
- 2024
- Baths:
- 3.00
- MLS#:
- 314768
- Subdivision:
- Trailside@Drayton Mills
ADDITIONAL INFORMATION
Welcome home to Trailside at Drayton Mills! These craftsman style homes boast 9 foot ceilings on the main level, open concept living perfect for entertaining, James Hardie Color Plus Siding and lawn maintenance included. Perfect for an active lifestyle with community access to The Daniel Morgan Trail, a 50-mile paved urban trail system connecting the community to downtown Spartanburg and beyond. Down the trail, visit the Drayton Mills Marketplace including retail, restaurants and event spaces. Minutes from endless shopping and restaurant options on the East Main Street corridor. Award-winning Spartanburg District 7 Schools. Easy commuting to prominent upstate employers including Spartanburg Regional Health, Michelin, BMW, Kohler, and Milliken & Company. Multiple higher education campuses nearby including USC Upstate, Converse University, Wofford University, Spartanburg Methodist College, Sherman College of Chiropractic, VCOM Carolinas, and Spartanburg Community College. Trailside at Drayton Mills is highly sought-after for families, students and working professionals. Come and enjoy everything that this thriving cultural community has. This home is Move in Ready, pictures are coming soon! Enter the Winchester home through your covered front porch or rear entry garage into the open kitchen and living space with LVP flooring throughout. Features in the kitchen include beautiful white cabinetry, white Quartz countertops, and stainless steel appliances including a gas range/oven, microwave and refrigerator. Upstairs you come to the spacious Primary Suite which has a sitting room and features double sinks, walk in closet and 5 foot shower with glass doors. Two additional bedrooms, full bath and laundry with washer/dryer included complete the second floor. Blinds are included throughout the home as well! All our homes feature our Smart Home Technology Package including a video doorbell, keyless entry and touch screen hub. Additionally, our homes are built for efficiency and comfort helping to reduce your energy costs. Our dedicated local warranty team is here for your needs after closing as well. Come by today for your personal tour and make Trailside at Drayton Mills your new home. Builder to provide first year of HOA dues. 100% Financing available. The Drayton Elementary School is in front of the neighborhood. The large playground and open space are available for community use after hours of school. This is a peaceful and convenient addition to the surroundings.
$425,000
475 Jones Spartanburg, SC 29307
- Type:
- Other
- Sq.Ft.:
- n/a
- Status:
- Active
- Beds:
- 4
- Lot size:
- 4.47 Acres
- Baths:
- 3.00
- MLS#:
- 1535373
ADDITIONAL INFORMATION
Looking for a 4 bedroom home with some privacy?? This like new home has 4 bedrooms, 3 full size bathrooms and an office with built in cabinets. It is located on 4.47 acres with a large deck and the property backs up to a creek. For your convenience, 2 of the bedrooms have their own private bathrooms! The kitchen has like new stainless steal appliances, granite countertops and a new HVAC.
$324,900
1140 Denington Spartanburg, SC 29307
- Type:
- Single Family
- Sq.Ft.:
- 2,041
- Status:
- Active
- Beds:
- 4
- Lot size:
- 0.11 Acres
- Year built:
- 2024
- Baths:
- 3.00
- MLS#:
- 314512
- Subdivision:
- Dillon Village
ADDITIONAL INFORMATION
Welcome to your dream home in the heart of Dillon Village! This elegant home offers modern living with exceptional design and high-quality finishes. With four spacious bedrooms and two and a half luxurious bathrooms, this residence is perfect for families seeking comfort and style. Featuring a two-car garage, you'll have ample space for your vehicles and additional storage. The expansive open floor plan seamlessly connects the living, dining, and kitchen areas, creating an inviting space for family gatherings and entertaining guests. The gourmet kitchen is a chef's delight, equipped with top-of-the-line appliances, granite countertops, and a large island. Your private oasis awaits on the upper floor with the master suite, featuring a spacious bedroom, a walk-in closet, and a lavish ensuite bathroom. The home also includes generously sized rooms that provide flexibility for a home office, guest rooms, or a growing family. Built with the latest energy-saving materials and technologies, this home offers a sustainable lifestyle. Nestled in the charming Dillon Village, this home is conveniently located shopping centers, and recreational facilities. Enjoy the peaceful community atmosphere while being just a short drive from downtown Spartanburg. Don't miss the opportunity to make this exquisite new construction home yours. Schedule a tour today and experience the perfect blend of luxury and comfort in Dillon Village! Pictures are stock photos, house is being built.
$169,000
119 Phifer Spartanburg, SC 29307
- Type:
- Single Family
- Sq.Ft.:
- 842
- Status:
- Active
- Beds:
- 2
- Lot size:
- 0.15 Acres
- Year built:
- 1942
- Baths:
- 1.00
- MLS#:
- 314451
- Subdivision:
- Beaumont Mill
ADDITIONAL INFORMATION
Discover this charming 2-bedroom, 1-bath home nestled in the historic Beaumont Mills Subdivision. Centrally located in Spartanburg, 119 Phifer Drive offers convenient access to local hospitals, shopping, dining, and interstates making it an ideal spot for those seeking both comfort and convenience. The property boasts beautiful landscaping, enhancing the homeâ??s curb appeal and providing a private, serene atmosphere. A spacious, fully fenced backyard is perfect for outdoor activities, while the lush plants contribute to the secluded feel. Additionally, a detached 2-car garage offers ample storage space or potential for a workshop. This home is a perfect blend of historic charm and modern living, offering a cozy and welcoming atmosphere in a prime location.
- Type:
- Single Family
- Sq.Ft.:
- 640
- Status:
- Active
- Beds:
- 2
- Lot size:
- 0.21 Acres
- Year built:
- 1965
- Baths:
- 1.00
- MLS#:
- 314315
- Subdivision:
- None
ADDITIONAL INFORMATION
Welcome home to 115 Bailey Street! This Sleek and practical bungalow is less than 15 minutes from all of the convenient shopping, dining and grocery on the east side of Spartanburg. What a great opportunity to own in such a great side of Spartanburg!
- Type:
- Single Family
- Sq.Ft.:
- 2,300
- Status:
- Active
- Beds:
- 4
- Lot size:
- 0.3 Acres
- Year built:
- 1941
- Baths:
- 2.00
- MLS#:
- 20276991
ADDITIONAL INFORMATION
Check out this super unique fun home right in Drayton hills, a growing hub of Spartanburg! With beautiful well kept historic homes around it this home is the perfect location for downtown restaurants and shopping, offering the best of Spartanburg living. Fully fenced in and private yard, original hardwood floors, and detached garage this house has everything you need. Crown molding, master on main, built-ins for character and great storage, a large flex room and deck overlooking the private back yard, what a charming oasis! Upstairs is an open but split room great for guests or kids that can serve as a two bedroom with a bathroom. This house is priced to sell and we are motivated to work with you, get your private oasis home in downtown Spartanburg in this really cool hub while you can, these property values are sure to grow in this up coming vibrant community of Spartanburg!
$329,900
1109 Denington Spartanburg, SC 29307
- Type:
- Other
- Sq.Ft.:
- n/a
- Status:
- Active
- Beds:
- 4
- Lot size:
- 0.11 Acres
- Year built:
- 2024
- Baths:
- 3.00
- MLS#:
- 1532774
- Subdivision:
- Dillon Village
ADDITIONAL INFORMATION
Welcome to your dream home in Dillon Village! This stunning new construction offers modern comfort and spacious living with its 4 bedrooms and 3 full baths. Nestled in a serene neighborhood, this home boasts a two-story family room that enhances the sense of openness and natural light throughout. Step into the heart of the home where a sleek, gourmet kitchen awaits, complete with stainless steel appliances that complement the contemporary design. The open floor plan seamlessly connects the kitchen to the dining area and living space, perfect for entertaining guests or enjoying quality time with family. Convenience meets luxury with a first-floor bedroom featuring an adjoining full bath, ideal for use as an in-law suite or guest quarters. Upstairs, you'll find the remaining bedrooms including a spacious master suite with its own luxurious bathroom, offering a private retreat after a long day. Pictures are stock photos, house is being built. Don't miss out on the opportunity to make this exceptional property your new home. Schedule your showing today!
$329,900
1153 Denington Spartanburg, SC 29307
- Type:
- Other
- Sq.Ft.:
- n/a
- Status:
- Active
- Beds:
- 4
- Lot size:
- 0.14 Acres
- Year built:
- 2024
- Baths:
- 3.00
- MLS#:
- 1533244
- Subdivision:
- Dillon Village
ADDITIONAL INFORMATION
Welcome to your dream home in Dillon Village! This stunning new construction offers modern comfort and spacious living with its 4 bedrooms and 3 full baths. Nestled in a serene neighborhood, this home boasts a two-story family room that enhances the sense of openness and natural light throughout. Step into the heart of the home where a sleek, gourmet kitchen awaits, complete with stainless steel appliances that complement the contemporary design. The open floor plan seamlessly connects the kitchen to the dining area and living space, perfect for entertaining guests or enjoying quality time with family. Convenience meets luxury with a first-floor bedroom featuring an adjoining full bath, ideal for use as an in-law suite or guest quarters. Upstairs, you'll find the remaining bedrooms including a spacious master suite with its own luxurious bathroom, offering a private retreat after a long day. Don't miss out on the opportunity to make this exceptional property your new home. Schedule your showing today!
- Type:
- Other
- Sq.Ft.:
- n/a
- Status:
- Active
- Beds:
- 3
- Lot size:
- 0.05 Acres
- Baths:
- 3.00
- MLS#:
- 1532019
- Subdivision:
- East Main Meadows
ADDITIONAL INFORMATION
This charming three-bedroom and two-and-one half bath townhome features a large family room, open kitchen and eat-in breakfast area plus agenerous-sized pantry. The first floor also features a powder bathroom and convenient laundry access, along with many upgrades including: luxury vinyl plank flooring on the main level, granite countertops, stainless steel appliances, shaker-style cabinetry, tankless water heater, and more! All three bedrooms are located upstairs with two bathrooms, and the primary bedroom features a large walk-in closet, an ensuite with a double sink vanity, and a walk-in shower. Outside offers a large patio and extra storage closet. Enjoy maintenance-free living with an irrigation system, lawn, and exterior home maintenance. We also have a place for your furry friends to enjoy in the community at our dog park. For a limited time, enjoy $7,000 flex money, and $6,000 closing costs if using a preferred lender and closing attorney.
$324,900
1149 Denington Spartanburg, SC 29307
- Type:
- Other
- Sq.Ft.:
- n/a
- Status:
- Active
- Beds:
- 4
- Lot size:
- 0.12 Acres
- Year built:
- 2024
- Baths:
- 3.00
- MLS#:
- 1532779
- Subdivision:
- Dillon Village
ADDITIONAL INFORMATION
Welcome to your dream home in the heart of Dillon Village! This elegant home offers modern living with exceptional design and high-quality finishes. With four spacious bedrooms and two and a half luxurious bathrooms, this residence is perfect for families seeking comfort and style. Featuring a two-car garage, you'll have ample space for your vehicles and additional storage. The expansive open floor plan seamlessly connects the living, dining, and kitchen areas, creating an inviting space for family gatherings and entertaining guests. The gourmet kitchen is a chef's delight, equipped with top-of-the-line appliances, granite countertops, and a large island. Your private oasis awaits on the upper floor with the master suite, featuring a spacious bedroom, a walk-in closet, and a lavish ensuite bathroom. The home also includes generously sized rooms that provide flexibility for a home office, guest rooms, or a growing family. Built with the latest energy-saving materials and technologies, this home offers a sustainable lifestyle. Nestled in the charming Dillon Village, this home is conveniently located shopping centers, and recreational facilities. Enjoy the peaceful community atmosphere while being just a short drive from downtown Spartanburg. Don't miss the opportunity to make this exquisite new construction home yours. Schedule a tour today and experience the perfect blend of luxury and comfort in Dillon Village!
$286,000
212 Harrell Spartanburg, SC 29307
- Type:
- Other
- Sq.Ft.:
- n/a
- Status:
- Active
- Beds:
- 3
- Lot size:
- 0.5 Acres
- Baths:
- 3.00
- MLS#:
- 1529804
- Subdivision:
- Hillbrook
ADDITIONAL INFORMATION
Welcome to your dream home, featuring a host of unique qualities designed to elevate your living experience. Upon entering, you'll be welcomed by a neutral color scheme that enhances the fresh, clean ambiance achieved through recent interior painting. The living area is centered around a charming fireplace, perfect for cozy gatherings or relaxing evenings. The kitchen, the heart of the home, boasts stainless steel appliances that complement the modern and polished atmosphere. Retreat to the privacy of the primary bedroom, complete with a spacious walk-in closet for all your storage needs. The primary bathroom offers double sinks, streamlining your morning routine and adding a touch of luxury to your everyday life. Outside, the patio space for outdoor activities. This property is sure to appeal to those seeking a perfect blend of comfort and style. Enjoy the elegance, functionality, and warmth this beautiful home has to offers. This home has been virtually staged to illustrate its potential.
- Type:
- Other
- Sq.Ft.:
- n/a
- Status:
- Active
- Beds:
- 3
- Lot size:
- 0.05 Acres
- Baths:
- 3.00
- MLS#:
- 1532021
- Subdivision:
- East Main Meadows
ADDITIONAL INFORMATION
This charming three-bedroom and two-and-one half bath townhome features a large family room, open kitchen and eat-in breakfast area plus agenerous-sized pantry. The first floor also features a powder bathroom and convenient laundry access, along with many upgrades including: luxury vinyl plank flooring on the main level, granite countertops, stainless steel appliances, shaker-style cabinetry, tankless water heater, and more! All three bedrooms are located upstairs with two bathrooms, and the primary bedroom features a large walk-in closet, an ensuite with a double sink vanity, and a walk-in shower. Outside offers a large patio and extra storage closet. Enjoy maintenance-free living with an irrigation system, lawn, and exterior home maintenance. We also have a place for your furry friends to enjoy in the community at our dog park. For a limited time, enjoy $7,000 flex money, and $6,000 closing costs if using a preferred lender and closing attorney.
- Type:
- Other
- Sq.Ft.:
- n/a
- Status:
- Active
- Beds:
- 3
- Lot size:
- 0.05 Acres
- Baths:
- 3.00
- MLS#:
- 1532014
- Subdivision:
- East Main Meadows
ADDITIONAL INFORMATION
This charming three-bedroom and two-and-one half bath townhome features a large family room, open kitchen and eat-in breakfast area plus agenerous-sized pantry. The first floor also features a powder bathroom and convenient laundry access, along with many upgrades including: luxury vinyl plank flooring on the main level, granite countertops, stainless steel appliances, shaker-style cabinetry, tankless water heater, and more! All three bedrooms are located upstairs with two bathrooms, and the primary bedroom features a large walk-in closet, an ensuite with a double sink vanity, and a walk-in shower. Outside offers a large patio and extra storage closet. Enjoy maintenance-free living with an irrigation system, lawn, and exterior home maintenance. We also have a place for your furry friends to enjoy in the community at our dog park.
$343,710
1030 Whitefox Spartanburg, SC 29307
- Type:
- Single Family
- Sq.Ft.:
- 2,260
- Status:
- Active
- Beds:
- 3
- Lot size:
- 18 Acres
- Year built:
- 2024
- Baths:
- 3.00
- MLS#:
- 313419
- Subdivision:
- Briarwood Reserve
ADDITIONAL INFORMATION
Located 5 minutes from Spartanburg High School off Zion Hill Road, Briarwood Reserve offers a 109 homesite community with a pool and playground along with treelined homesites availability. The Aspire plan offers an open concept for first floor living with a dedicated office/study space closed off by french doors. Homesite 47 offers an upgraded interior package with white cabinets and quartz countertops through out. Under cabinet lighting has been added to the kitchen; along with a gas log fireplace and covered back porch.
$229,000
120 Russell Spartanburg, SC 29307
- Type:
- Other
- Sq.Ft.:
- n/a
- Status:
- Active
- Beds:
- 4
- Lot size:
- 0.54 Acres
- Year built:
- 1963
- Baths:
- 2.00
- MLS#:
- 1531286
- Subdivision:
- Other
ADDITIONAL INFORMATION
Great one level brick ranches never go out of style. This is the one you have been waiting for! With over 1900 square feet and large rooms, the floorplan is flexible to fit your needs. So close to downtown restaurants, shopping and parks. Call today for private showing.
$264,000
125 Shelton Spartanburg, SC 29307
- Type:
- Other
- Sq.Ft.:
- n/a
- Status:
- Active
- Beds:
- 4
- Lot size:
- 0.38 Acres
- Baths:
- 2.00
- MLS#:
- 1531355
- Subdivision:
- Hillbrook
ADDITIONAL INFORMATION
This rare, meticulously maintained property reflects a timeless aesthetic with its neutral color paint scheme throughout. The living area is graced with a cozy fireplace, seamlessly inviting both comfort and modern luxury. Abundant natural light flows throughout the home which recently received a fresh interior paint job, adding yet another level of charm and warmth. The partial flooring replacement tastefully contrasts with the rest of the home's features, making the space feel even more comfortable and inviting. Step outside onto the covered patio, where evenings can be spent under the stars, escaping the bustle of daily life. Enclosed by a privacy fence, the property boasts an in-ground pool - a cool retreat on a hot summer day, and a centerpiece for hosting and entertaining. This home validates the saying, "love where you live." Don't miss out on the opportunity to make this your own sanctuary. This home has been virtually staged to illustrate its potential.
- Type:
- Single Family
- Sq.Ft.:
- 2,468
- Status:
- Active
- Beds:
- 4
- Lot size:
- 0.55 Acres
- Year built:
- 1969
- Baths:
- 3.00
- MLS#:
- 313178
- Subdivision:
- Hillbrook
ADDITIONAL INFORMATION
Welcome to a fantastic mature neighborhood and a renovated home with charm new homes seldom have. This home is situated on a large lot with a huge unique deck to entertain family and friends! As you walk through the home you will notice the stunning hardwood floors freshly refinished, new kitchen, all new paint, light fixtures and a well-appointed kitchen! This home boasts plenty of space for the whole family while located just minutes from shopping, movies and fine dining. Priced perfectly for the area, make this listing your new home!
$4,500,000
365 Patterson Spartanburg, SC 29307
- Type:
- Single Family
- Sq.Ft.:
- 10,508
- Status:
- Active
- Beds:
- 5
- Lot size:
- 49 Acres
- Year built:
- 1996
- Baths:
- 8.00
- MLS#:
- 313100
- Subdivision:
- None
ADDITIONAL INFORMATION
Laurel Creek Farm sits on 48 acres with 5 bedrooms, 5.5 bathrooms, and 10,508 finished and heated square feet. Inspired by Thomas Jeffersonâ??s Monticello home, this all-brick home features Flemish bond masonry, blue slate patios, a Grand Manor roof, and â??secretâ?? garden. Stepping inside, the foyer introduces you to the regal atmosphere of the home. Elaborate crown molding lines the high ceilings throughout, and deep window recesses allow for abundant natural light. The extra wide staircase invites you to the upper level, featuring a handmade walnut banister. The living room leads to the billiards room, adorned with hand cut panels of oiled black walnut and congruent exposed beams, providing a rich ambience for entertainment. Sliding doors open to the covered balcony style patio for seamless indoor and outdoor entertainment. The kitchen is outlaid with marble countertops, black appliances, and a stainless steel Thermador electric cooktop with commercial vent. The cabinetry and wood trim were inspired by the original pine mantle of the fireplace, sourced from a boarding house on South Church Street in Spartanburg. The butlerâ??s pantry and laundry room hold a 6-foot farmhouse sink, built in storage, half bath, and Dutch door from the kitchen leads to the 3-bay garage. Flooring throughout the kitchen and butler's pantry are Genuwood hardwood. The home also comes with a dumbwaiter that serves from the basement to the 2nd floor. Entering the dining room, Rosette hand placed molding and wainscoting panels enrich the space with an ornate Georgian style mantle over the fireplace. On the other side of the kitchen sits a guest bedroom complete with an ensuite bathroom. The primary bedroom features a vintage mantle, conserved from a mansion in Upstate New York scheduled for demolition. Eight cedar closets with uppers make for ample storage and a sitting room with beautiful tongue and groove pickled pine paneling creates additional space to unwind. The primary bathroom holds liberal closet space, two separate vanities, and an open, shared space for the walk-in shower and soaking tub. The magnificent two-story library boasts lavish mahogany walls, trimmed with decorative iron railings and a spiral staircase. These creative ironworks come from Berry Bate, whose nature-inspired masterpieces are known from the Grove Park Inn and Chimney Rock, NC. The fireplace features the other vintage mantle conserved from the Upstate New York mansion, bringing a robust sense of luxury to the space. The second-floor houses three bedrooms, each with a fireplace, marble bathrooms, and walk-in closets. Three flex rooms can be used for office or storage space along with a tiled laundry room. Second and third floor attics provide storage space as well. The roughed-in lower level is framed for a gym, kitchenette, two full bathrooms, bedroom, living room with double fireplaces, vault and reinforced safe room, and large workshop. Electrical, plumbing, and ductwork are also roughed-in. The homeâ??s climate-controlled garages hold up to nine cars, three in the main level garage and six in the lower level. A garage for lawn care items sits in the lower level as well. Square footage details include 10,508 sqft finished and heated on the 1st and 2nd floors, 6,700 unfinished sqft in the basement, 1,736 sqft of garage space and 2,896 sqft of attic space on the second floor. Total square footage of 21,840 sqft. Laurel Creek Farm stands as a rich showpiece of provincial stories told with illustrious architecture and majestic detail, offering a lavish yet warm living experience. Schedule a showing to explore the timeless, regal atmosphere of living at Laurel Creek Farm.
$435,000
107 Kent Spartanburg, SC 29307
- Type:
- Single Family
- Sq.Ft.:
- 1,946
- Status:
- Active
- Beds:
- 3
- Lot size:
- 0.49 Acres
- Year built:
- 1957
- Baths:
- 3.00
- MLS#:
- 312204
- Subdivision:
- Fernwood
ADDITIONAL INFORMATION
Home for the Holidays! Must see, New House in a Mid-Century Modern shell. Established and desirable east side neighborhood; every surface in this gracious family home has been renewed. Basically a brand New house on almost a half acre lot. Amazing, newly tiled bathrooms and a stunning new kitchen. New roof, New flooring, New electrical and fixtures, New plumbing throughout, New hot water heater, New solid surface kitchen, New stainless steel appliances, three New tiled & solid surface luxury bathrooms, New HVAC systems, Newly refurbished wood burning fireplace, New interior and exterior paint, New landscaping and grading. Great outdoor spaces for entertaining, including a new deck, and a new foot bridge over a creek, which takes you to your own private garden. This fabulous home is waiting for a New owner. Check out the available neighboring house. Perfect to create a family compound or bring your friends to be your neighbors!
$189,000
55 Forest Oak Spartanburg, SC 29307
- Type:
- Other
- Sq.Ft.:
- n/a
- Status:
- Active
- Beds:
- 2
- Year built:
- 1982
- Baths:
- 2.00
- MLS#:
- 1528681
- Subdivision:
- Other
ADDITIONAL INFORMATION
Eastside townhouse, Forest Oaks Way. 44 units on 22 acres. Highly maintained. You can just imagine the landscaping. Beautiful grounds surround this townhouse neighborhood. Lawn care covered by HOA. All common areas manicured on a regular basis. Public water and sewers are also covered by HOA. Lot goes down to the creek. Townhouse has an updated heat pump, 2022 & roof 2019. 1303 SF. 2 bedrooms, 2 baths, jetted tub, separate shower. A huge great room, sunroom, plus a deck. Kitchen with breakfast area. Updated range, refrigerator and dishwasher. Sold as is, with no known issues.
$1,400,000
325 Lanham Spartanburg, SC 29307
- Type:
- Other
- Sq.Ft.:
- n/a
- Status:
- Active
- Beds:
- 5
- Lot size:
- 1.68 Acres
- Year built:
- 1972
- Baths:
- 5.00
- MLS#:
- 1527572
- Subdivision:
- Other
ADDITIONAL INFORMATION
Welcome to 325 Lanham Circle. You think this is an ordinary ranch home until you enter its front doors you will be amazed with a perfectly designed floor plan 12 foot ceilings and remarkable amenities and grounds all providing much privacy and elegance. 5200 square feet of heated living space all on one level with lush grounds and whimsical courtyards a real southern beauty that has it all. You will fall in love the moment you step up to the beautiful front door and be sold when you take that first step inside. They do not build homes like this anymore. This home has been updated throughout with floor to ceiling Pella architectural series windows, which allow an abundance of natural light throughout the day, heavy solid wood doors, wide plank walnut floors and Grand fireplace. All rooms are oversized and offer a very comfortable living space and so much storage space, with built-ins throughout the home in almost every room and permanent staircase to a full floored attic and an attached double car garage and large detached garage with workshop. Four Bedrooms and all one one level with another large room that has an outdoor entrance that can be used as a fifth bedroom, art room or a perfect place for a home business. The grand dining room that overlooks the lush gardens is perfect for entertaining. You will love the breakfast area with beautiful trarisso floors, a large beverage bar with a drink fridge, ice machine, drawer dishwasher and insta hot and cold water.dispenser. Amazing kitchen with 14 feet of granite countertops, large pull up bar and islands, Curly maple cabinets, Thermador gas cooktop, double ovens and sub zero refrigerator, there is room for all cooks in this kitchen. Cozy private master bedroom with large windows, remote blinds, sitting area, and cedar closet is perfect for a good night's sleep. A perfect master bath, with smart commode, urinal, walk-in shower, and spa tub, two separate counter spaces with beautiful countertops and a full built-in wardrobe for storing your clothes and toiletries. A real gem will be found in the middle of the home: a private media room with wet bar, built-in media console and extinct wormy chestnut walls, a wonderful place to relax and watch your favorite movies. Outdoor fun is just a step away with a large deep gunite in ground saltwater pool with a built in spa and diving board and large pool decking. adorned with beautiful landscape, slate mulch, multiple outdoor living spaces, a covered arbor with a stone fireplace and lighting overlooking the pool, a wonderful place to relax out of the sun and admire the wildlife that come to visit.
- Type:
- Single Family
- Sq.Ft.:
- 2,844
- Status:
- Active
- Beds:
- 3
- Lot size:
- 0.67 Acres
- Year built:
- 1986
- Baths:
- 2.00
- MLS#:
- 311625
- Subdivision:
- Cypress Creek
ADDITIONAL INFORMATION
NEW ROOF BEING INSTALLED IN AN ALREADY WELL-KEPT HOUSE. Welcome to a one- level spacious, custom built, brick home with a circular driveway in front and a side driveway to a double garage. This home is a spacious beauty with a large den, large dining room, large den with fireplace, and very generous kitchen with a breakfast area enough for a growing family. Down the hall are 2 bedrooms with their own full bath, and the master is very ample with a double vanity, tiled bathroom, and a walk-in closet big enough for him and her. A bright sunroom off the den looks onto a beautiful lot. Carpet , flooring in kitchen, kitchen sink, refrigerator, dishwasher, countertops, and windows in the sunroom have all been replaced in the last 2 years along with newly painted kitchen cabinets. The rear patio is practically new with a fire feature and hot tub, and part of the yard has been newly sodded. This conveniently located neighborhood also has plenty of places to walk, a common covered picnic area, and a community pond.
$749,000
139 Elm View Spartanburg, SC 29307
- Type:
- Other
- Sq.Ft.:
- n/a
- Status:
- Active
- Beds:
- 4
- Lot size:
- 0.57 Acres
- Baths:
- 4.00
- MLS#:
- 1516979
- Subdivision:
- Other
ADDITIONAL INFORMATION
Looking for a new custom home on Spartanburg's Eastside? Consider this new construction, to be built, gorgeous 4 to 5 bedroom, 3 full bath, custom built home located on Spartanburg's Eastside in the beautiful community of Coggins Farm. Complete Construction could happen within 5-8 months. Opening the front door, you are welcomed by a HUGE open great room with coffered ceilings, fireplace, luxury vinyl flooring, and a unique trim package. The large, kitchen, replete with quartz countertops and custom cabinets, overlooks both the great room and dining areas. The living room features a gas fireplace beautifully surrounded by a stone fireplace while an abundance of windows let in a natural lighting. The beautiful master bath has double vanities, a tile shower with double shower heads, and a spacious walk-in closet. . In addition, there are three other bedrooms and a full bath and half bath located downstairs. The front bedroom could be used as an office/study. Upstairs, you will find the huge rec room that can be used as a playroom, office, workout room, or even converted into a 5th bedroom/suite. Downtown Spartanburg, offering shops, restaurants, cafes, and venues are nearby. *HOA or developer to approve final floor plan.
$175,000
171 Mitchell Spartanburg, SC 29307
- Type:
- Other
- Sq.Ft.:
- n/a
- Status:
- Active
- Beds:
- 3
- Lot size:
- 0.44 Acres
- Baths:
- 2.00
- MLS#:
- 1513696
- Subdivision:
- None
ADDITIONAL INFORMATION
Welcome to this charming 3-bedroom, 2-bath mobile home, a hidden gem that seamlessly blends modern comfort with the tranquility of its surroundings. Just 7 years old, this residence exudes a crisp and clean interior. Step onto the large covered front porch, where mornings unfold with a cup of coffee in hand, and evenings are spent basking in the serenity of your own oasis. Situated on nearly half an acre, the property offers ample space for outdoor activities, gardening, or simply enjoying the open air. Inside, discover a spacious kitchen that beckons culinary creativity with its well-appointed layout. The heart of the home, this kitchen effortlessly transitions into the living and dining areas, creating an inviting space for gatherings and quality time with loved ones. The three bedrooms provide comfortable retreats, while the two bathrooms offer convenience and style. Don't miss the opportunity to make this 7-year-old mobile home with a large covered porch and expansive lot your next home sweet home.

Information is provided exclusively for consumers' personal, non-commercial use and may not be used for any purpose other than to identify prospective properties consumers may be interested in purchasing. Copyright 2024 Greenville Multiple Listing Service, Inc. All rights reserved.


IDX information is provided exclusively for consumers' personal, non-commercial use, and may not be used for any purpose other than to identify prospective properties consumers may be interested in purchasing. Copyright 2024 Western Upstate Multiple Listing Service. All rights reserved.
Spartanburg Real Estate
The median home value in Spartanburg, SC is $190,100. This is lower than the county median home value of $232,300. The national median home value is $338,100. The average price of homes sold in Spartanburg, SC is $190,100. Approximately 46.17% of Spartanburg homes are owned, compared to 41.84% rented, while 11.98% are vacant. Spartanburg real estate listings include condos, townhomes, and single family homes for sale. Commercial properties are also available. If you see a property you’re interested in, contact a Spartanburg real estate agent to arrange a tour today!
Spartanburg, South Carolina 29307 has a population of 37,990. Spartanburg 29307 is less family-centric than the surrounding county with 26.49% of the households containing married families with children. The county average for households married with children is 29.91%.
The median household income in Spartanburg, South Carolina 29307 is $45,228. The median household income for the surrounding county is $57,627 compared to the national median of $69,021. The median age of people living in Spartanburg 29307 is 35.5 years.
Spartanburg Weather
The average high temperature in July is 90.9 degrees, with an average low temperature in January of 27.2 degrees. The average rainfall is approximately 48.7 inches per year, with 1.8 inches of snow per year.
