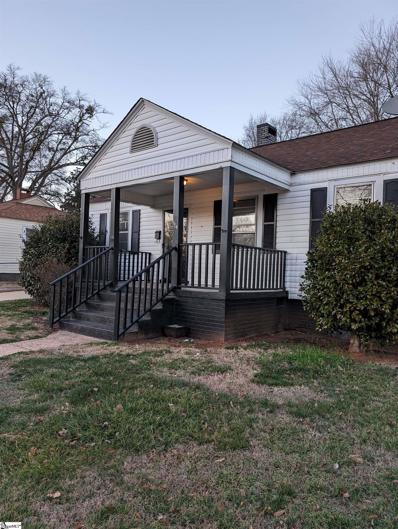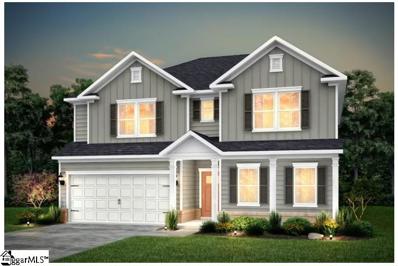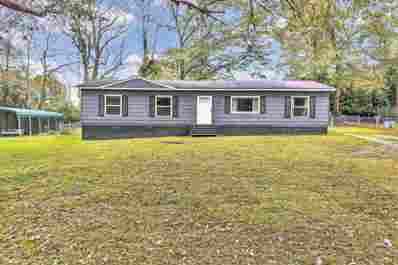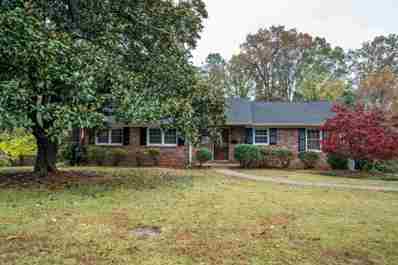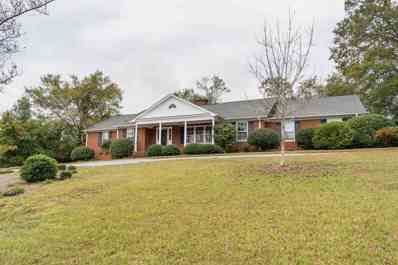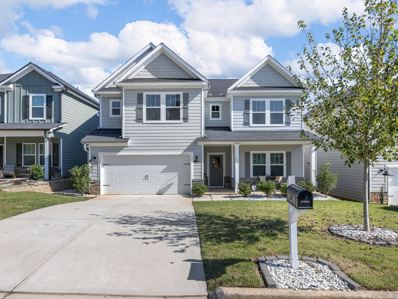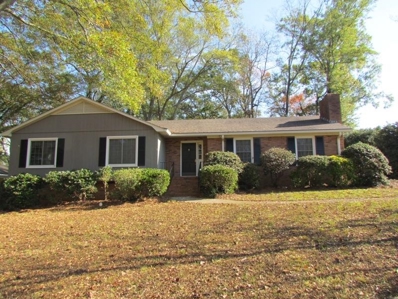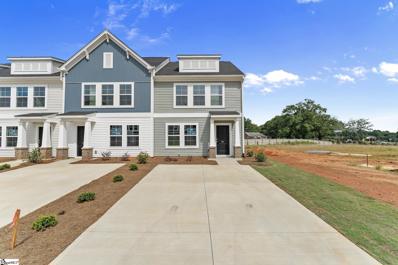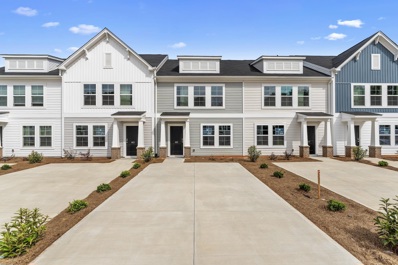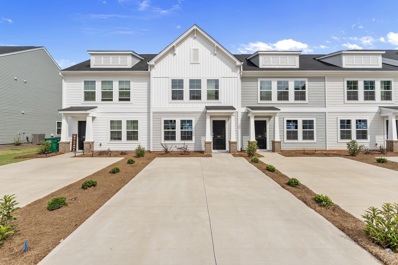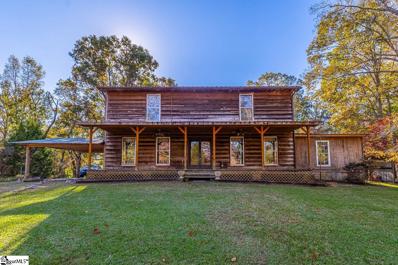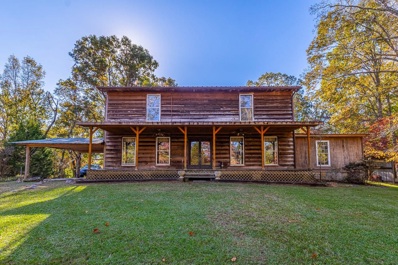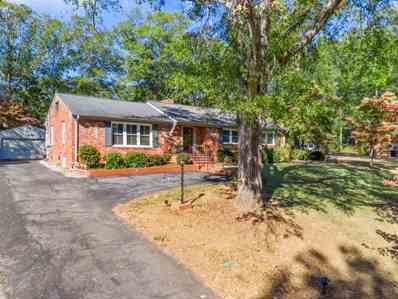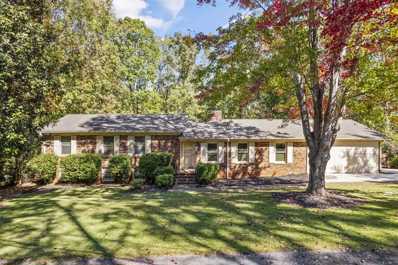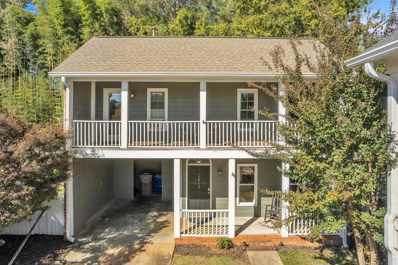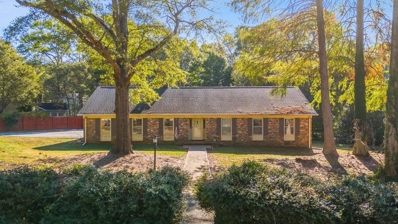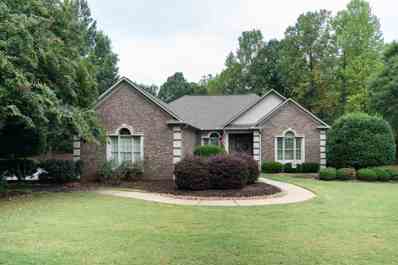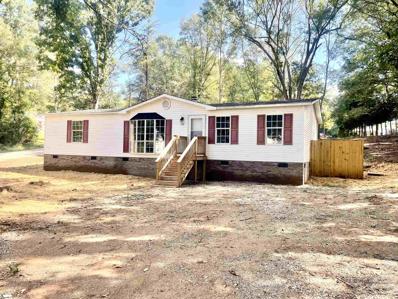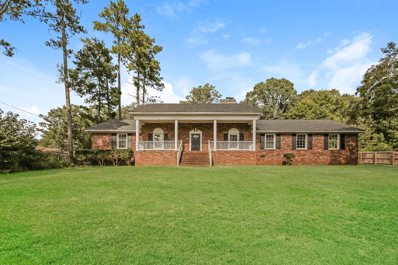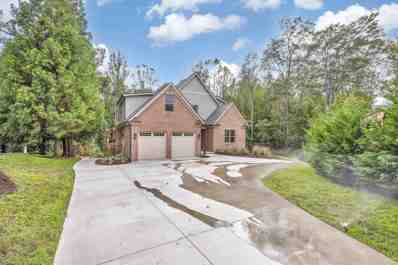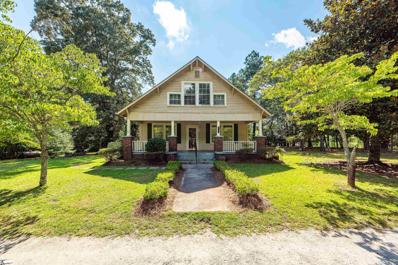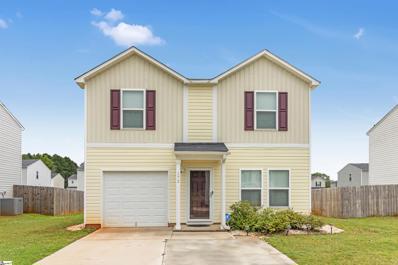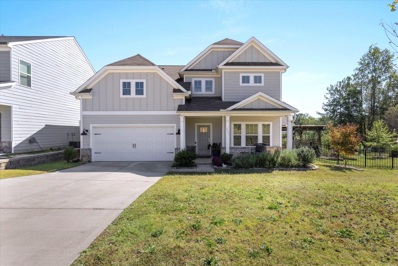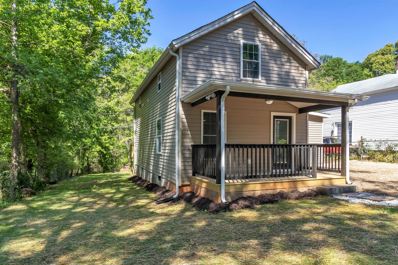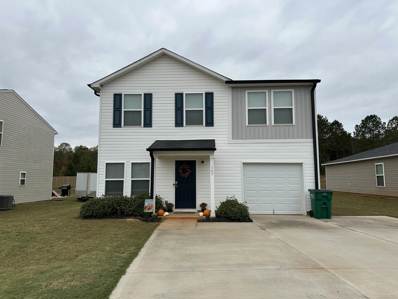Spartanburg SC Homes for Sale
$174,900
143 Phifer Spartanburg, SC 29307
- Type:
- Other
- Sq.Ft.:
- n/a
- Status:
- Active
- Beds:
- 2
- Lot size:
- 0.35 Acres
- Baths:
- 1.00
- MLS#:
- 1528814
- Subdivision:
- Beaumont Mill Village
ADDITIONAL INFORMATION
Cozy 2BR/1 bath bungalow in the heart of the east side of Spartanburg. Close to general shopping, schools, and all the downtown area of Spartanburg The 85 corridor is not far from this home either!!! Walk up on the large rocking chair front porch into a nice cozy living room with fireplace. Separate dining room off the living room into the kitchen. Kitchen has new countertops and new upper cabinets. Brand new stainless stove. Bathroom has new vanity, new tile around the surround and all new fixtures. Both bedrooms have beautiful hardwood floors. This home has been painted throughout, hardwood shave been refinished, new flooring in dining area, kitchen and bath. All new light fixtures and faucets throughout. There is a laundry room off the kitchen with new drywall, new light and cabinet for storage. Off the laundry room is an exit to the backyard. The deck was expanded so it is a great entertaining space for those family events and Spring time BBQs. Nice sized fenced in backyard. This would make a great started home or great for someone downsizing. Rental rates in this area are rising so this too would make a great investment property for a rental. Call showing time today for your showing.
- Type:
- Other
- Sq.Ft.:
- n/a
- Status:
- Active
- Beds:
- 4
- Lot size:
- 0.15 Acres
- Year built:
- 2024
- Baths:
- 3.00
- MLS#:
- 1541459
- Subdivision:
- Briarwood Reserve
ADDITIONAL INFORMATION
Located 5 minutes from Spartanburg High School off Zion Hill Road, Briarwood Reserve offers a 109 homesite community with a pool and playground along with treelined homesites availability. This Mitchell on homesite 85 offers a total of 4 bedrooms with an office/study on the main floor. With a nice open concept from the kitchen flowing into the great room. Homesite 85 has opening railing and oak tread stairs that really open the transition from the main floor to the second. Upstairs you will find a large loft along with 3 more secondary bedrooms and the primary suite. You'll be able to enjoy the fireplace on cooler fall/winter nights along with the covered back porch on spring/summer days.
- Type:
- Single Family
- Sq.Ft.:
- 1,300
- Status:
- Active
- Beds:
- 3
- Lot size:
- 0.29 Acres
- Year built:
- 1969
- Baths:
- 1.00
- MLS#:
- 317107
- Subdivision:
- Other
ADDITIONAL INFORMATION
Perfect opportunity for investors or first-time homebuyers! This home is conveniently located to everything and situated on .29 acre lot. This home features 3 bedrooms and 1 full bath with many updates. Nice spacious living room and eat-in-kitchen and an extra room that could be used as a den or flex room. Fenced in yard and NO HOA. Call today for your showing!
$379,500
261 Greengate Spartanburg, SC 29307
- Type:
- Single Family
- Sq.Ft.:
- 2,358
- Status:
- Active
- Beds:
- 3
- Lot size:
- 1.04 Acres
- Year built:
- 1964
- Baths:
- 2.00
- MLS#:
- 317066
- Subdivision:
- Fernwood
ADDITIONAL INFORMATION
Welcome to this charming brick ranch home in the highly sought-after District 7 schools area! This 3-bedroom, 2-bath residence offers the perfect blend of comfort and convenience. The spacious eat-in kitchen opens to a cozy den, ideal for everyday living. All appliances including the refrigerator will remain for the new owner. Entertain guests in the formal dining room, which seamlessly transitions to a back deck perfect for outdoor gatherings while overlooking a generous backyard which leads to a creek and direct access to a serene walking trail. Shed and playground equipment will convey as-is. The fully finished basement is a standout feature, providing a second large den with a woodburning fireplace, a versatile office/recreational room, laundry area, and ample storage space. You'll enjoy warmth and ambiance with a woodburning fireplace on each level of the home. Located just minutes from the Hillcrest shopping area, local hospitals, and the vibrant downtown Spartanburg scene, including Converse and Wofford Colleges, this home combines tranquil suburban living with urban convenience. Don't miss the chance to make this beautiful home your own!
$450,000
410 Overland Spartanburg, SC 29307
- Type:
- Single Family
- Sq.Ft.:
- 2,928
- Status:
- Active
- Beds:
- 3
- Lot size:
- 0.61 Acres
- Year built:
- 1966
- Baths:
- 4.00
- MLS#:
- 317007
- Subdivision:
- Fernwood
ADDITIONAL INFORMATION
Welcome to Fernwood! This wonderful east side Spartanburg location is convenient to schools, shopping, downtown, hospitals, and just about anything else you'd need inside a 10 minute drive. Also, this home is a very short distance(less than 500 yds) from the trail head of The Cottownood Trail that gives you access to over 100 acres of naturally preserved property and miles of trails and pathways that are part of The Daniel Morgan Trail System. Zoned for award winning Pine Street Elementary School, recently renovated McCracken Junior High, and newly built Spartanburg High School. This one level brick home was custom built in 1966 and was lovingly maintained by the current owner for over 20 years. Spacious living room with fireplace, dining room, and family room with fireplace all have hardwood floors. Kitchen features oak cabinetry, granite countertops, stainless appliances, tile floor and backsplash, large island, and is open to the family room and sunroom. Three bedrooms all with hardwood floors and four full baths. Wonderful closet and storage space available throughout. Walk in laundry has utility sink. Current owner recently added circular front drive. Architectural shingled roof. Lots of other great features to come out and see for yourself today!
$335,000
217 Dillon Spartanburg, SC 29307
- Type:
- Single Family
- Sq.Ft.:
- 2,922
- Status:
- Active
- Beds:
- 4
- Lot size:
- 0.11 Acres
- Year built:
- 2020
- Baths:
- 3.00
- MLS#:
- 316994
- Subdivision:
- Dillon Village
ADDITIONAL INFORMATION
Welcome to this beautiful 4 bedroom, 3 bathroom newer home with a spacious loft. It is conveniently located on the Eastside of Spartanburg, close to medical facilities, restaurants, shopping, and all downtown Spartanburg has to offer. As you enter the front foyer, you will notice the wainscoting trim that continues into the dining room (which is currently being used as an office). The open floor plan features a gorgeous kitchen, complete with stunning quartz countertops, tile backsplash, white cabinets, a large island perfect for casual dining, and stainless steel appliances, including a gas range, dishwasher, and microwave. Thereâ??s also a Butlerâ??s pantry and large walk in pantry for your storage needs. The breakfast area offers tons of natural sunlight. The spacious great room includes a fireplace with gas logs. Also included on the main level are a cozy guest bedroom and full hall bath that is perfect for entertaining overnight visitors. As you head upstairs, youâ??ll discover a large loft/ flex room that makes a great playroom, 2nd den, or exercise room... bring your imagination. The ownerâ??s suite features a tray ceiling and a luxurious en-suite bathroom with an oversized tile shower, double vanities, and a HUGE walk-in closet! Two additional bedrooms with large closets, a full bath with double vanities, and walk-in laundry room complete the upstairs. Outside the owners have taken great care to provide a relaxing oasis including installing a privacy fence, upgraded landscaping, and a separate deck for dining space. This home must be seen in-person to truly appreciate all it has to offer! Call today to schedule your appointment!
$289,900
34 Lucille Spartaburg, SC 29307
- Type:
- Single Family
- Sq.Ft.:
- 1,883
- Status:
- Active
- Beds:
- 3
- Lot size:
- 0.41 Acres
- Year built:
- 1976
- Baths:
- 2.00
- MLS#:
- 317011
- Subdivision:
- Hillbrook
ADDITIONAL INFORMATION
Hillbrook! Take a look at this wonderful 3 bedroom, 2 bath home located in award winning School District 7. Located on a cul-de-sac court with little traffic and ample opportunities to all amenities. Features include a huge living room with gas log fireplace, separate formal dining room, nice kitchen with breakfast area. The owner's suite has its own full bathroom and a large walk-in closet. Bedrooms 2 and 3 are very nice sized rooms. Large garage with huge storage area. Rear deck with natural gas connection available. Don't delay seeing this opportunity today!
- Type:
- Other
- Sq.Ft.:
- n/a
- Status:
- Active
- Beds:
- 3
- Lot size:
- 0.05 Acres
- Baths:
- 3.00
- MLS#:
- 1541080
- Subdivision:
- East Main Meadows
ADDITIONAL INFORMATION
This charming three-bedroom and two-and-one half bath townhome features a large family room, open kitchen and eat-in breakfast area plus agenerous-sized pantry. The first floor also features a powder bathroom and convenient laundry access, along with many upgrades including: luxury vinyl plank flooring on the main level, granite countertops, stainless steel appliances, shaker-style cabinetry, tankless water heater, and more! All three bedrooms are located upstairs with two bathrooms, and the primary bedroom features a large walk-in closet, an ensuite with a double sink vanity, and a walk-in shower. Outside offers a large patio and extra storage closet. Enjoy maintenance-free living with an irrigation system, lawn, and exterior home maintenance. We also have a place for your furry friends to enjoy in the community at our dog park.
$195,000
655 Blossom Spartanburg, SC 29307
- Type:
- Townhouse
- Sq.Ft.:
- 1,288
- Status:
- Active
- Beds:
- 3
- Lot size:
- 0.06 Acres
- Year built:
- 2024
- Baths:
- 3.00
- MLS#:
- 316954
- Subdivision:
- East Main Meadows
ADDITIONAL INFORMATION
This charming three-bedroom and two-and-one half bath townhome features a large family room, open kitchen and eat-in breakfast area plus a generous-sized pantry. The first floor also features a powder bathroom and convenient laundry access, along with many upgrades including: luxury vinyl plank flooring on the main level, granite countertops, stainless steel appliances, shaker-style cabinetry, tankless water heater, and more! All three bedrooms are located upstairs with two bathrooms, and the primary bedroom features a large walk-in closet, an ensuite with a double sink vanity, and a walk-in shower. Outside offers a large patio and extra storage closet. Enjoy maintenance-free living with an irrigation system, lawn, and exterior home maintenance. We also have a place for your furry friends to enjoy in the community at our dog park.
$195,000
653 Blossom Spartanburg, SC 29307
- Type:
- Townhouse
- Sq.Ft.:
- 1,288
- Status:
- Active
- Beds:
- 3
- Lot size:
- 0.06 Acres
- Year built:
- 2024
- Baths:
- 3.00
- MLS#:
- 316952
- Subdivision:
- East Main Meadows
ADDITIONAL INFORMATION
This charming three-bedroom and two-and-one half bath townhome features a large family room, open kitchen and eat-in breakfast area plus a generous-sized pantry. The first floor also features a powder bathroom and convenient laundry access, along with many upgrades including: luxury vinyl plank flooring on the main level, granite countertops, stainless steel appliances, shaker-style cabinetry, tankless water heater, and more! All three bedrooms are located upstairs with two bathrooms, and the primary bedroom features a large walk-in closet, an ensuite with a double sink vanity, and a walk-in shower. Outside offers a large patio and extra storage closet. Enjoy maintenance-free living with an irrigation system, lawn, and exterior home maintenance. We also have a place for your furry friends to enjoy in the community at our dog park.
$470,000
2050 Goldmine Spartanburg, SC 29307
- Type:
- Other
- Sq.Ft.:
- n/a
- Status:
- Active
- Beds:
- 5
- Lot size:
- 20.95 Acres
- Baths:
- 4.00
- MLS#:
- 1540767
ADDITIONAL INFORMATION
Welcome to a true sanctuary at 2050 Goldmine Rd! This spacious 5-bedroom, 3.5-bathroom home sits on over 20 acres of land, providing both privacy and the charm of rustic, established living. As you enter, you’re welcomed into cozy interiors featuring warm wood finishes and large gathering perfect for everyday living. The thoughtful layout includes two primary suites—one on each level—making this home ideal for multi-generational living or hosting guests with ease. The main level suite offers convenience, while the upstairs suite adds flexibility and privacy. Each additional bedroom is spacious and full of character, making this home truly perfect for whatever fits your needs. Outside, enjoy the scenic 20+ acres with a variety of woods, open space, and endless possibilities for gardening or even keeping livestock. Whether you’re looking for a full-time residence or a private retreat, this home combines country charm with modern comforts. Don’t miss this unique opportunity to own a slice of paradise in Spartanburg!
$470,000
2050 Goldmine Spartanburg, SC 29307
- Type:
- Single Family
- Sq.Ft.:
- 3,149
- Status:
- Active
- Beds:
- 5
- Lot size:
- 20.95 Acres
- Year built:
- 1979
- Baths:
- 4.00
- MLS#:
- 316822
- Subdivision:
- None
ADDITIONAL INFORMATION
Welcome to a true sanctuary at 2050 Goldmine Rd! This spacious 5-bedroom, 3.5-bathroom home sits on over 20 acres of land, providing both privacy and the charm of rustic, established living. As you enter, youâ??re welcomed into cozy interiors featuring warm wood finishes and large gathering perfect for everyday living. The thoughtful layout includes two primary suitesâ??one on each levelâ??making this home ideal for multi-generational living or hosting guests with ease. The main level suite offers convenience, while the upstairs suite adds flexibility and privacy. Each additional bedroom is spacious and full of character, making this home truly perfect for whatever fits your needs. Outside, enjoy the scenic 20+ acres with a variety of woods, open space, and endless possibilities for gardening or even keeping livestock. Whether youâ??re looking for a full-time residence or a private retreat, this home combines country charm with modern comforts. Donâ??t miss this unique opportunity to own a slice of paradise in Spartanburg!
$449,900
248 Greengate Spartanburg, SC 29307
- Type:
- Single Family
- Sq.Ft.:
- 2,640
- Status:
- Active
- Beds:
- 3
- Lot size:
- 0.7 Acres
- Year built:
- 1960
- Baths:
- 2.00
- MLS#:
- 316758
- Subdivision:
- Fernwood
ADDITIONAL INFORMATION
If youâ??ve been searching for a home that blends modern updates with classic charm, 248 Greengate Ln. in Spartanburg is the one for you! Situated just minutes from hospitals, grocery stores, and all the essentials, this property offers the perfect mix of quiet suburban living with unbeatable access to everything you need. Inside, youâ??ll find thoughtful upgrades designed for both comfort and style. New windows throughout brighten every room and improve energy efficiency, while the master bathroom has been transformed into a true sanctuary with its elegant cultured marble shower and updated fixtures. The kitchen is a dream for any home cook, featuring a new cooktop and dishwasher, plus additional cabinetry for all your storage needs. Outside, this home continues to impress. A large detached workshop with water, power, and its own private bathroom is currently set up as a woodworking shop, offering endless possibilities for hobbyists or those seeking extra workspace. Additionally, thereâ??s a separate single detached garage, perfect for parking or added storage. For creative types, a temperature-controlled space with a private entrance serves as a dedicated area currently being used as a sewing shop, making it ideal for crafters or a home-based business. The outdoor space also features a cozy sitting area with a barbecue shed and gas hookup, perfect for hosting friends or enjoying quiet moments with family. The double-sized carport adds convenience, making parking a breeze, while the tankless water heater ensures youâ??ll never run out of hot water. With stunning new landscaping enhancing the curb appeal and a location that puts everything at your fingertips, this home is ready for its next chapter. Donâ??t waitâ??schedule your private tour today and experience all that 248 Greengate Ln. has to offer.
$489,000
144 Henson Spartanburg, SC 29307
- Type:
- Single Family
- Sq.Ft.:
- 3,723
- Status:
- Active
- Beds:
- 5
- Lot size:
- 0.7 Acres
- Year built:
- 1967
- Baths:
- 3.00
- MLS#:
- 316675
- Subdivision:
- Hillbrook
ADDITIONAL INFORMATION
WELCOME to 144 Henson Street, a centrally located home in District 7, just minutes from pharmacies, banks, restaurants, supermarkets, and shops on Spartanburg's east side. This one-story brick ranch with a fully finished basement sits on a spacious 0.70-acre lot, featuring a beautifully maintained landscape and tiered backyard leading to scenic woods along Halfway Branch Creek. Enjoy the view from the bright and spacious sunroom, which overlooks the entire back of the property. The stunning kitchen features Silestone quartz countertops, custom cabinetry, JENN-AIR double convection oven and a stainless dishwasher. The nearby laundry room offers ample shelving. Entertain guests in the cozy great room by the fireplace, the massive formal living room, or on one of the two decks! The primary bedroom offers plenty of space with a NEWLY remodeled bathroom featuring a double sink vanity and a walk-in closet. A few of the bedrooms include built-in desk/work areas and spacious custom closets. The screen TV mount, custom cabinets and shelves, abundant storage, and two additional bedrooms and a full bath. Additional features include: -Brand new heating and air system installed in 2024 -30-year architectural shingle roof installed in 2015 -Awesome backyard, ideal for kids and pets -Screened, double-pane insulated windows with tilt-in sashes Enjoy neighborhood amenities like Hillbrook Baseball Park and Hillbrook Swimming Pool, just a short walk through the woods. Schedule your showing today and make this beautiful home yours!
$264,900
1012 Webber Spartanburg, SC 29307
- Type:
- Single Family
- Sq.Ft.:
- 1,306
- Status:
- Active
- Beds:
- 3
- Lot size:
- 0.09 Acres
- Year built:
- 1989
- Baths:
- 3.00
- MLS#:
- 316655
- Subdivision:
- Webber Place
ADDITIONAL INFORMATION
You will not want to miss this delightful 3-bedroom Charleston-style home located in the heart of East Side Spartanburgâ??without any HOA restrictions! Relax and unwind on the charming southern-style front porch, or retreat to the private gazebo for added peace and privacy. Inside, the kitchen is a true standout, featuring sleek granite countertops, stainless steel appliances, and a gas stove framed by striking robin's egg blue cabinetry. A spacious walk-in pantry provides convenient storage for all your essentials. The open-concept design flows seamlessly from the kitchen into the dining and living areas, where you'll find beautiful hardwood floors, a cozy gas fireplace, and an abundance of natural light. The master suite is conveniently located on the first floor and boasts custom-painted hardwood floors, a private bath with a glass-enclosed shower, and a generously sized closet. Upstairs, you'll find two well-sized secondary bedrooms and a spacious full bath. Plus, the home is equipped with a brand-new HVAC unit (installed October 2024) for the upstairs area. HVAC thermostats are smart equipped to program via phone. The carport provides added storage and shelter from the elements as you come and go. The low-maintenance .09-acre yard is perfect for easy upkeep, and you'll fall in love with the charm and character of this quaint, close-knit neighborhood. Ideally situated, this home offers quick access to award-winning schools, shopping, and local dining options, including Hub City Delivery for all your restaurant favorites!
$320,000
656 Perrin Spartanburg, SC 29307
- Type:
- Single Family
- Sq.Ft.:
- 2,781
- Status:
- Active
- Beds:
- 4
- Lot size:
- 0.65 Acres
- Year built:
- 1970
- Baths:
- 2.00
- MLS#:
- 316649
- Subdivision:
- Hillbrook
ADDITIONAL INFORMATION
Welcome 656 Perrin Dr! This one-story, 4-bedroom, 2-bathroom brick ranch is nestled in the popular Hillbrook community on the east side of Spartanburg. Step inside and be greeted by the warmth of real hardwood floors that flow throughout the main living spaces. This home features two spacious living areas for maximum flexibility. Donâ??t miss the gas logs and a real wood-burning fireplace, providing the perfect ambiance for cozy nights in. For those who love to entertain, the large flex room with an abundance of windows provides endless possibilitiesâ??whether you envision a game room, home office, or media space, this room is sure to meet your needs. Outdoors, you will enjoy the large fenced yard with privacy and security, ideal for pets, gardening, or family gatherings. The Gutter Guard system ensures easy maintenance, while the mature trees provide shade and beauty year-round. With ample parking and no HOA, you'll enjoy the freedom to make this home your own. Updates include an HVAC system replaced in 2022 and serviced annually, ensuring comfort and peace of mind, along with a new roof installed in 2018. Located just minutes from top-rated schools, shopping, and dining, this home offers the perfect balance of tranquility and convenience. Donâ??t miss the opportunity to own in one of the area's most popular neighborhoods.
- Type:
- Single Family
- Sq.Ft.:
- 3,774
- Status:
- Active
- Beds:
- 5
- Lot size:
- 2.13 Acres
- Year built:
- 2000
- Baths:
- 3.00
- MLS#:
- 316550
- Subdivision:
- Brookfield
ADDITIONAL INFORMATION
Welcome to 117 N. Carleila Lake Way, a beautiful 5BR/3BA home that sits prestinely on a well landscaped yard and over 2.13 acres of blissful nature! Enjoy everything this home has to offer from HARDWOOD FLOORS that flow throughout the living space upstairs, to an expansive deck for entertaining, to a FULLY FURNISHED BASEMENT providing GUEST ACCOMODATIONS to a 2 car DETACHED GARAGE complete with heating & air and plumbing. When arrive at the property, you will love the mushrooming Crepe Mrytle trees that line the driveway leading up to the property and the retaining wall gives additional privacy to the backyard. A paved walkway leads to the front door and upon entering you will marvel at the HARDWOOD FLOORS and OPEN FLOOR plan that invite you to come stay a while. Entertaining is made easy in this area which enjoying a FORMAL DINING ROOM that flows directly into the LIVING ROOM featuring recessed lighting, GAS LOG FIREPLACE complimented by a GRANITE HEARTH. A cozy BREAKFAST NOOK is perfect for those quick meals prepared in your kitchen with STAINLESS STEEL appliances, SOLID SURFACE COUNTERTOPS, TILED BACKSPLASH and PANTRY. Just off the kitchen, you will find the MASTER SUITE featuring a WINDOW BENCH, perfect to crawl up on and read a book. Open the decorative pocket door to your MASTER BATH where you will find a spacious WALK IN TILES SHOWER with 3 shower heads, grab bars and a shower seat. There is also a linen closet and spacious walk-in closet with built in storage racks, shoe rack and tie rack. On the opposing side of the home, you will find 3 BEDROOMS and a GUEST BATH, with jetted tub/shower. The bedrooms offer CROWN MOLDING and CHAIR-RAIL MOLDING for an added touch of style. Do you need more room for family gatherings; then make your way downstairs to the FULL BASEMENT that offers an additional BEDROOM, large enough for multiple beds, FULL BATH and spacious FAMILY ROOM with gas log fireplace. There are also built-in bookshelves in this area, perfect for displaying family heirlooms. A large room off to the side provides ample storage needs, while the other room downstairs could be a potential kitchen. The possibilities for this space are ENDLESS. Let's not forget the COVERED PATIO providing shelter from the elements, but hours of tranquility overlooking the backyard. Spend endless mornings and/or evenings on the back DECK overlooking the backyard and enjoying nature and wildlife. There is a GAS HOOK-UP for your grill making those cookouts easy and enjoyable The craftsman of the family will enjoy the detached garage with a HALF BATH, TONS of SHELVING/CABINETRY for storage, woodworking etc. This house has so much to offer the family who needs room to spread their wings. Come take a look and celebrate the upcoming holidays in your new home!
$166,500
149 Merle Spartanburg, SC 29307
- Type:
- Other
- Sq.Ft.:
- n/a
- Status:
- Active
- Beds:
- 3
- Lot size:
- 0.6 Acres
- Baths:
- 2.00
- MLS#:
- 1535226
ADDITIONAL INFORMATION
Looking for a like new home? This newly renovated 3 bedroom and 2 bathroom home is priced to sell and sits on 0.6 acre corner lot! For your convenience, it has a new HVAC, new kitchen appliances, new floors, new roof and a huge garden tub! The home is de-titled and is move in ready!!
$365,000
251 Winfield Spartanburg, SC 29307
- Type:
- Single Family
- Sq.Ft.:
- 2,816
- Status:
- Active
- Beds:
- 7
- Lot size:
- 0.62 Acres
- Year built:
- 1966
- Baths:
- 3.00
- MLS#:
- 316531
- Subdivision:
- Hillbrook Forest
ADDITIONAL INFORMATION
Welcome home to this massive 7 bedroom, 3 bath home in Hillbrook Forest! This home has a fenced back yard and an attached 2 car carport. Inside, you will enjoy the space of the combined living & dining rooms in addition to a large den with fireplace off of the kitchen. The Owner's bedroom is on the main level and features a full bath and walk-in closet. Two additional bedrooms are on the main level. Upstairs you will find 4 bedrooms and a full bath. There is a deck off of one of the upper bedrooms. This home also has a walk-in laundry off of the kitchen. This property is in need of some updates but is ready to be your family's next home!
$665,000
112 Bennington Spartanburg, SC 29307
- Type:
- Single Family
- Sq.Ft.:
- 3,173
- Status:
- Active
- Beds:
- 5
- Lot size:
- 0.36 Acres
- Year built:
- 2024
- Baths:
- 4.00
- MLS#:
- 316464
- Subdivision:
- Brookfield
ADDITIONAL INFORMATION
Stunning 5 BR 4 Bath brick with 2 owner suites in Eastside poplar Brookfield neighborhood. This home is positioned on 1/2 acre offering 2 decks, a lower level gathering area and a screened porch with a private view of your backyard and a natural habitat area. Open your front door to gorgeous hardwood flooring through out the downstairs and upstairs common area. Turn left to a beautiful dining area or private den into your spacious kitchen with mineral gray soft close cabinets complete with stately European hardware. There are abundant windows bathing your entire home with natural light as you prepare dinner on your hooded gas range. There is a disposal, dishwasher, microwave, and pantry. This spectacular solid surface kitchen opens to casual dining and a 12 ft ceiling great room with gas log fireplace. French style doors open to your 2 decks and screened porch. The first-floor owners suite boasts designer ceilings, large walk-in closet, a double vanity and grand walk-in shower. A secondary bedroom and bath plus your laundry are also on the main floor. A gorgeous California style staircase leads to your second floor landing with excellent storage, custom shelving and providing a comfortable space for a computer or reading area. A second owner suite is located here with multiple closets, a private bath with enormous walk in shower and separate double vanities. The 4th and 5th bedrooms are nicely sized with excellent closets and there is an additional full bath. This 3,000+ home is a showcase of meticulous detail and glorius sunlight ---a HAPPY place indeed!
$289,900
2075 Pecan Spartanburg, SC 29307
- Type:
- Other
- Sq.Ft.:
- n/a
- Status:
- Active
- Beds:
- 4
- Lot size:
- 3.88 Acres
- Year built:
- 1920
- Baths:
- 2.00
- MLS#:
- 1539446
ADDITIONAL INFORMATION
Here is your opportunity to own a piece of history located on 3.88 acres of non-restricted property in the sought-after Spartanburgarea! This 1920's home with property has been in the same family that has loved and cherished for many years. The home has the historic charm and character, sturdy construction, but with modern day conveniences. The home has four bedrooms with onefull bath and is covered with refinished, hearty pine hardwood floors throughout the majority of the home!!! As you come in, you’re welcomed by the huge front porch (30x8) which brings you into the living room with high ceilings and historic coal fireplace. There are a total of 4 historic coal fireplaces to add to the charm and character of the home, one of the four has been converted to avented gas insert to provide heat to the home. The others are non functional and chimneys have been removed. To the right is one of the two bedrooms on the first floor. There is a den with paneling with the gas insert and it connects to the spacious hallway. To the left is another bedroom that was used as the primary. Upstairs has been renovated and duct work has been added for heating and air to have two HUGE bedrooms or FLEX spaces (24x16, 21X15) with beautiful refinished hearty pine hardwood flooring,(there are no closets in upstairs bedrooms but there is plenty of room to add them if preferred). Back downstairs from the hallwayis the kitchen which has newly installed laminate flooring, and is spacious enough to have a breakfast area. Over the years the vented gas range was added for a modern convenience for cooking. Connected to the kitchen is a multipurpose room that has connections for the washer and dryer and windows that provide lots of natural light. The full bath is located off of this room and there is also access to the expansive back deck (29x11) with decorative privacy lattice. There is a walk down crawlspace/cellar where the furnace, and well pump is located and for many years was used to store canned vegetables and fruits. Another benefit to the property is the 750 sq ft building with tin roof that is located on the property. This building has its own electrical meter and has aplethora of opportunities on how the new owner decides to use it! The home is currently using the well on the property but there ispublic water accessible to tap into at the the road. The 3.88 acres are easy to walk and have mature trees and foliage. This home is conveniently located 6 minutes from Country Club of Spartanburg, 7 minutes from Hillcrest Market Place which houses grocery,shopping, dining options, 12 minutes from downtown Spartanburg and major hospital system! Must see to appreciate!
- Type:
- Other
- Sq.Ft.:
- n/a
- Status:
- Active
- Beds:
- 3
- Lot size:
- 0.19 Acres
- Year built:
- 2020
- Baths:
- 3.00
- MLS#:
- 1532825
- Subdivision:
- Bella Casa
ADDITIONAL INFORMATION
Built in 2020, this 2 story 3 bed/2.5 bath home is still fairly new, very well maintained and is located on the Eastside of Spartanburg. The spacious floor plan maximizes the 1406 sq ft, allowing it to flow seeming even larger and more inviting. The seller has added a few upgrades to the home as well as screened the outside patio and added a ceiling fan for comfort when having early morning coffee time or late evening sits to enjoy the quietness in the area. This home is perfect for a first time buyer or a growing family. Don't miss out on a great opportunity to purchase a move in ready home. Schedule your private tour today.
- Type:
- Single Family
- Sq.Ft.:
- 2,394
- Status:
- Active
- Beds:
- 3
- Lot size:
- 0.19 Acres
- Year built:
- 2021
- Baths:
- 3.00
- MLS#:
- 316290
- Subdivision:
- Dillon Village
ADDITIONAL INFORMATION
OPEN HOUSE SUNDAY Nov 3rd 2-4 pm! Built in 2021, this immaculate home in popular Dillon Village features Craftsman style architecture and quality construction in a great neighborhood on Spartanburgâ??s eastside. Fantastic location close to Mary Black Medical Campus, the new Drayton Mills Elementary School, Spartanburgâ??s Rail Trail and just minutes from our growing downtown! Open floorplan features elegant dining room, large living room with gas logs fireplace & lots of natural light, stunning kitchen with island, barstool seating, granite countertops, pantry, and breakfast area. Second floor offers a loft/recreation area, 2 spacious bedrooms that share a hall bathroom, laundry room, and large ownerâ??s suite with trey ceilings, walk-in closet, & stunning spa-like bathroom with double vanity & walk-in shower. Two car garage is heated and comes with a level 2 EV charger for electric vehicles, adhering to environmental and technological efficiency. Home sits on a corner lot and is one of the largest lots in the neighborhood. Great outdoor space with charming front porch, covered rear patio, fully fenced-in backyard, and huge side yard which is great space for kids & pets! Beautiful surroundings in charming neighborhood with easy access to nature trails within the community. Donâ??t miss this wonderful opportunity to be a part one of Spartanburgâ??s fastest growing areas!
- Type:
- Single Family
- Sq.Ft.:
- 1,319
- Status:
- Active
- Beds:
- 3
- Lot size:
- 0.19 Acres
- Year built:
- 1900
- Baths:
- 3.00
- MLS#:
- 316256
- Subdivision:
- None
ADDITIONAL INFORMATION
Completely remodeled and move-in ready! This charming 3-bedroom, 2.5-bath home is a rare find under $200K in Spartanburg, offering modern updates at an affordable price. Located in Spartanburg's desirable District 3 schools, this home qualifies for USDA financing with 0% down, perfect for first-time buyers. The seller is also offering $5,000 toward your closing costs! On top of that our lender Mike Watson Team with Benchmark Mortgage is offering $1,000 towards the buyer's closing costs, when you apply with them! This contribution can help reduce your out-of-pocket expenses, making it easier to move into your new home. Situated near the scenic Clifton Park and Clifton Beach, residents will enjoy access to walking trails, picnic areas, and kayaking on the Pacolet River. This area is steeped in history, with Clifton Park being developed on the grounds of the historic Clifton Mill site, offering both natural beauty and a glimpse into the areaâ??s textile heritage. Although Clifton Beach is temporarily closed, the surrounding parks and river access remain popular destinations for outdoor recreation. Just a short drive from downtown Spartanburg, the home also offers easy access to local shopping, dining, and the vibrant community events of the city. Schedule your tour today to make this beautiful home yours!
- Type:
- Single Family
- Sq.Ft.:
- 1,640
- Status:
- Active
- Beds:
- 3
- Lot size:
- 0.51 Acres
- Year built:
- 2020
- Baths:
- 3.00
- MLS#:
- 316251
- Subdivision:
- Yorkshire
ADDITIONAL INFORMATION
A must see very well maintained home just off Gossett Rd and I85 near everything Spartanburg has to offer with out the city traffic! This one owner home offers 3 spacious bedrooms, 2 full baths upstairs with a big loft area for a home office, gaming area, or recreational area. Downstairs a very nice family room that flows into the large kitchen with dining area & a half bath for convenience. A laundry just off kitchen with 2nd pantry area. Walk out onto a large patio over looking your half acre private lot with only woods behind you to see! You cannot find this size lot with NO HOA's anymore all for under $250,000! You will want this to be your next home! Make an appointment today!

Information is provided exclusively for consumers' personal, non-commercial use and may not be used for any purpose other than to identify prospective properties consumers may be interested in purchasing. Copyright 2024 Greenville Multiple Listing Service, Inc. All rights reserved.

Spartanburg Real Estate
The median home value in Spartanburg, SC is $190,100. This is lower than the county median home value of $232,300. The national median home value is $338,100. The average price of homes sold in Spartanburg, SC is $190,100. Approximately 46.17% of Spartanburg homes are owned, compared to 41.84% rented, while 11.98% are vacant. Spartanburg real estate listings include condos, townhomes, and single family homes for sale. Commercial properties are also available. If you see a property you’re interested in, contact a Spartanburg real estate agent to arrange a tour today!
Spartanburg, South Carolina 29307 has a population of 37,990. Spartanburg 29307 is less family-centric than the surrounding county with 26.49% of the households containing married families with children. The county average for households married with children is 29.91%.
The median household income in Spartanburg, South Carolina 29307 is $45,228. The median household income for the surrounding county is $57,627 compared to the national median of $69,021. The median age of people living in Spartanburg 29307 is 35.5 years.
Spartanburg Weather
The average high temperature in July is 90.9 degrees, with an average low temperature in January of 27.2 degrees. The average rainfall is approximately 48.7 inches per year, with 1.8 inches of snow per year.
