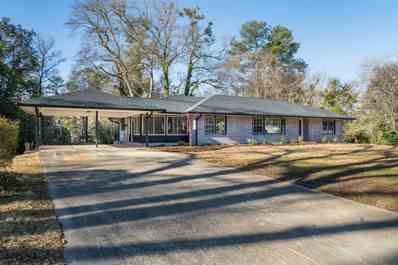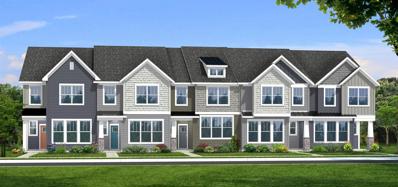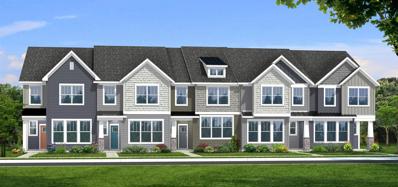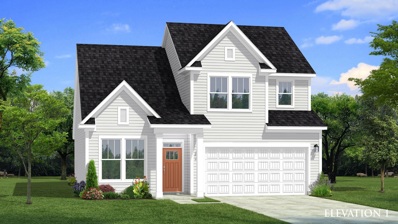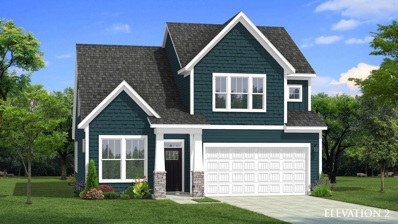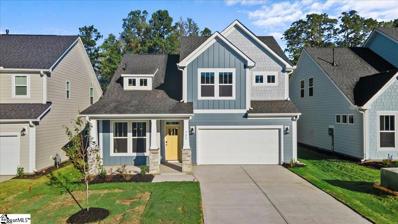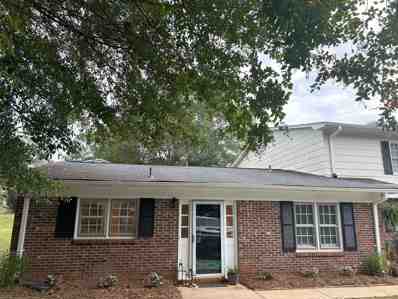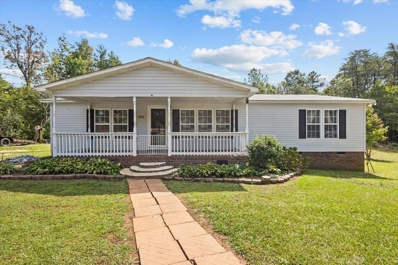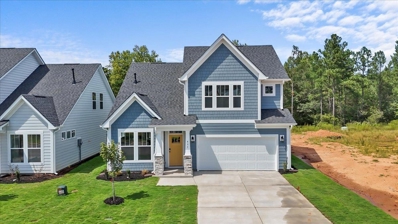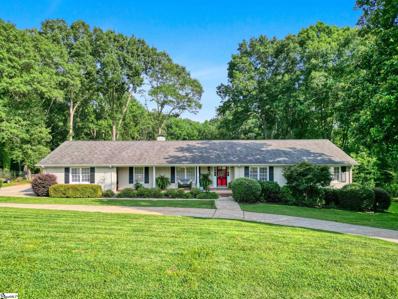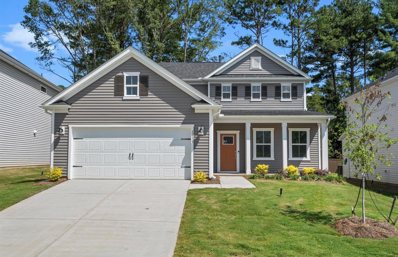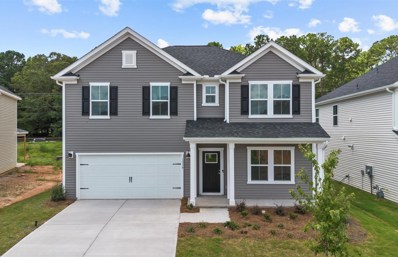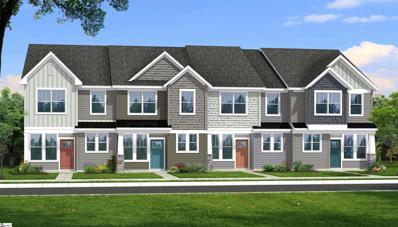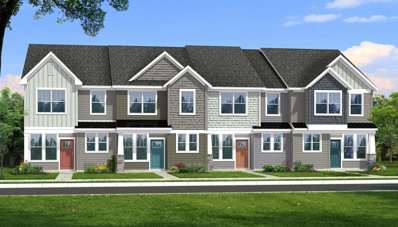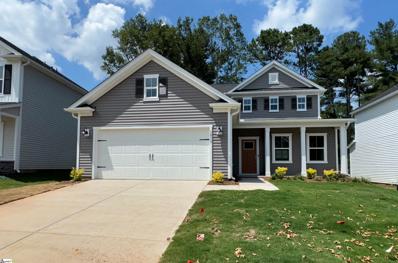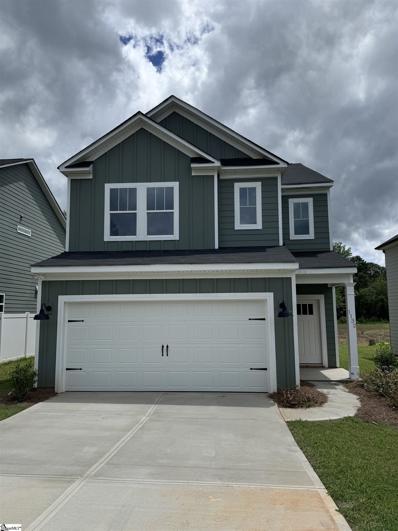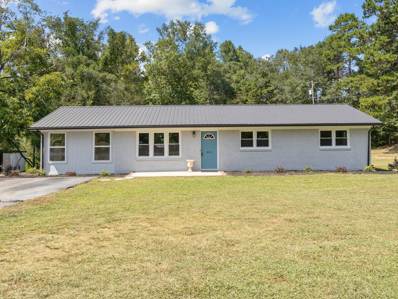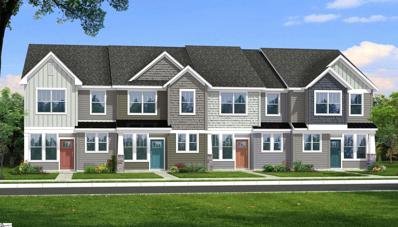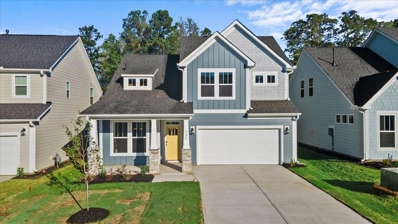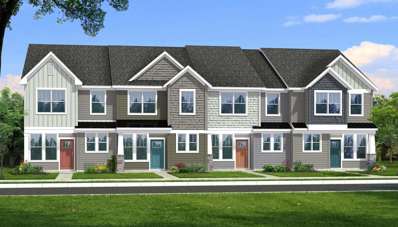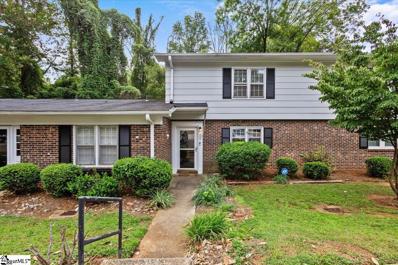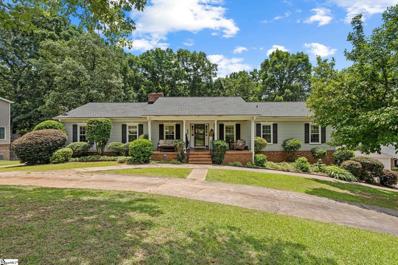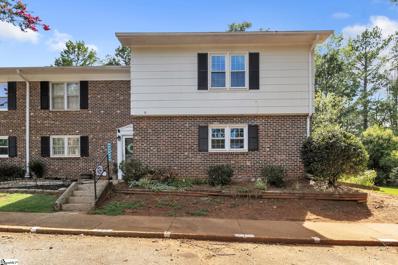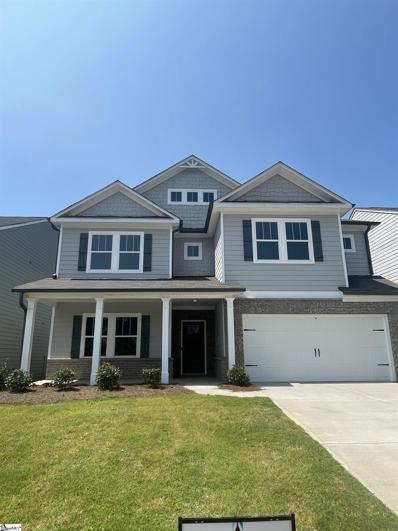Spartanburg SC Homes for Sale
$545,000
105 Kent Spartanburg, SC 29307
- Type:
- Single Family
- Sq.Ft.:
- 3,242
- Status:
- Active
- Beds:
- 4
- Lot size:
- 0.55 Acres
- Year built:
- 1956
- Baths:
- 3.00
- MLS#:
- 316157
- Subdivision:
- Fernwood
ADDITIONAL INFORMATION
Home for the Holidays! Must see, New House in a Mid-Century Modern shell! Located in an Established east side neighborhood, this beautiful home is basically a brand new house on a half + acre lot. New roof, new flooring, New electrical and fixtures, new plumbing throughout, New hot water heater, New solid surface kitchen, New stainless-steel appliances, three New tiled & solid surface luxury bathrooms, Newly finished basement/secondary living space, with New beautifully tiled, solid surface wet bar, New HVAC systems, new interior and exterior paint, new landscaping and grading. This elegant home is waiting for a new owner. The house next door is also available; bring family or friends to be your new neighbor!
Open House:
Saturday, 11/23 4:00-10:00PM
- Type:
- Townhouse
- Sq.Ft.:
- 1,599
- Status:
- Active
- Beds:
- 3
- Lot size:
- 0.06 Acres
- Year built:
- 2024
- Baths:
- 3.00
- MLS#:
- 316139
- Subdivision:
- Trailside@Drayton Mills
ADDITIONAL INFORMATION
Welcome home to Trailside at Drayton Mills! These craftsman style homes boast 9 foot ceilings on the main level, open concept living perfect for entertaining, James Hardie Color Plus Siding and lawn maintenance included. Perfect for an active lifestyle with community access to The Daniel Morgan Trail, a 50-mile paved urban trail system connecting the community to downtown Spartanburg and beyond. Down the trail, visit the Drayton Mills Marketplace including retail, restaurants and event spaces. Minutes from endless shopping and restaurant options on the East Main Street corridor. Award-winning Spartanburg District 7 Schools. Easy commuting to prominent upstate employers including Spartanburg Regional Health, Michelin, BMW, Kohler, and Milliken & Company. Multiple higher education campuses nearby including USC Upstate, Converse University, Wofford University, Spartanburg Methodist College, Sherman College of Chiropractic, VCOM Carolinas, and Spartanburg Community College. Trailside at Drayton Mills is highly sought-after for families, students and working professionals. Come and enjoy everything that this thriving cultural community has. This home will be complete in December! Enter the Winchester home through your covered front porch or rear entry garage into the open kitchen and living space with LVP flooring throughout. Features in the kitchen include beautiful grey cabinetry, white Quartz countertops, tiled backsplash and stainless steel appliances including a gas range/oven and refrigerator. Upstairs you come to the spacious Primary Suite which has a sitting room and features double sinks, walk in closet and 5 ft step in shower with glass door. Two additional bedrooms, full bath and laundry with washer/dryer included complete the second floor. Blinds are also included throughout the home. All our homes feature our Smart Home Technology Package including a video doorbell, keyless entry and touch screen hub. Additionally, our homes are built for efficiency and comfort helping to reduce your energy costs. Our dedicated local warranty team is here for your needs after closing as well. Come by today for your personal tour and make Trailside at Drayton Mills your new home. Builder to provide first year of HOA dues. 100% Financing available. The Drayton Elementary School is in front of the neighborhood. The large playground and open space are available for community use after hours of school. This is a peaceful and convenient addition to the surroundings.
- Type:
- Townhouse
- Sq.Ft.:
- 1,586
- Status:
- Active
- Beds:
- 3
- Lot size:
- 0.06 Acres
- Year built:
- 2024
- Baths:
- 3.00
- MLS#:
- 316138
- Subdivision:
- Trailside@Drayton Mills
ADDITIONAL INFORMATION
Welcome home to Trailside at Drayton Mills! These craftsman style homes boast 9 foot ceilings on the main level, open concept living perfect for entertaining, James Hardie Color Plus Siding and lawn maintenance included. Perfect for an active lifestyle with community access to The Daniel Morgan Trail, a 50-mile paved urban trail system connecting the community to downtown Spartanburg and beyond. Down the trail, visit the Drayton Mills Marketplace including retail, restaurants and event spaces. Minutes from endless shopping and restaurant options on the East Main Street corridor. Award-winning Spartanburg District 7 Schools. Easy commuting to prominent upstate employers including Spartanburg Regional Health, Michelin, BMW, Kohler, and Milliken & Company. Multiple higher education campuses nearby including USC Upstate, Converse University, Wofford University, Spartanburg Methodist College, Sherman College of Chiropractic, VCOM Carolinas, and Spartanburg Community College. Trailside at Drayton Mills is highly sought-after for families, students and working professionals. Come and enjoy everything that this thriving cultural community has. This home will be complete in December! Enter the Winchester home through your covered front porch or rear entry garage into the open kitchen and living space with LVP flooring throughout. Features in the kitchen include beautiful white cabinetry, light granite countertops, tiled backsplash and stainless steel appliances including a gas range/oven and refrigerator. Upstairs you come to the spacious Primary Suite which has a sitting room and features double sinks, walk in closet and beautiful tiled shower with built in seat. Two additional bedrooms, full bath and laundry with washer/dryer included complete the second floor. Blinds are also included throughout the home. All our homes feature our Smart Home Technology Package including a video doorbell, keyless entry and touch screen hub. Additionally, our homes are built for efficiency and comfort helping to reduce your energy costs. Our dedicated local warranty team is here for your needs after closing as well. Come by today for your personal tour and make Trailside at Drayton Mills your new home. Builder to provide first year of HOA dues. 100% Financing available. The Drayton Elementary School is in front of the neighborhood. The large playground and open space are available for community use after hours of school. This is a peaceful and convenient addition to the surroundings.
- Type:
- Single Family
- Sq.Ft.:
- 2,165
- Status:
- Active
- Beds:
- 4
- Lot size:
- 0.14 Acres
- Year built:
- 2024
- Baths:
- 3.00
- MLS#:
- 316033
- Subdivision:
- Trailside@Drayton Mills
ADDITIONAL INFORMATION
Welcome to Trailside at Drayton Mills! These craftsman style homes boast 9 foot ceilings on the main level, open concept living perfect for entertaining, James Hardie Color Plus Siding and lawn maintenance included. Perfect for an active lifestyle with community access to The Daniel Morgan Trail, a 50-mile paved urban trail system connecting the community to downtown Spartanburg and beyond. Down the trail, visit the Drayton Mills Marketplace including retail, restaurants and event spaces. Minutes from endless shopping and restaurant options on the East Main Street corridor. Award-winning Spartanburg District 7 Schools. Easy commuting to prominent upstate employers including Spartanburg Regional Health, Michelin, BMW, Kohler, and Milliken & Company. Multiple higher education campuses nearby including USC Upstate, Converse University, Wofford University, Spartanburg Methodist College, Sherman College of Chiropractic, VCOM Carolinas, and Spartanburg Community College. Trailside at Drayton Mills is highly sought-after for families, students and working professionals. Come and enjoy everything that this thriving cultural community has. Immerse yourself in modern comfort and open-concept living with over 2100 square feet of functional living space. Entering the Finley from your inviting covered front porch into your bright foyer, you come to your formal dining room that leads into your beautiful kitchen featuring white cabinetry, white Quartz countertops, tile backsplash, under cabinet lighting, center island and pennisula for extra seating, and stainless steel appliances including a gas range/oven. The high ceilings and large windows in the living room allow the room to feel open and get tons of natural light and the covered back porch overlooks your large backyard. Relax in your main level Primary Suite that features a generous walk in closet, double sinks, and large tiled shower with a built in seat. The laundry and powder room complete the main level. Up the Oak staircase are 3 additional bedrooms, each with a walk in closet, full bath with double sinks, and a great unfinished space perfect for extra storage! The Finley also features a 2 car garage and underground irrigation. An added plus is your lawn maintenance is taken care of by the HOA giving you more time to enjoy your home and the local area! Builder to provide first year of HOA dues. This home will be complete early next year so come by today for your personal tour and make Trailside at Drayton Mills your new home. All our homes feature our Smart Home Technology Package including a video doorbell, keyless entry and touch screen hub. Additionally, our homes are built for efficiency and comfort helping to reduce your energy costs. Our dedicated local warranty team is here for your needs after closing as well. The Drayton Elementary School is in front of the neighborhood. The large playground and open space are available for community use after hours of school. This is a peaceful and convenient addition to the surroundings.
- Type:
- Single Family
- Sq.Ft.:
- 2,179
- Status:
- Active
- Beds:
- 4
- Lot size:
- 0.14 Acres
- Year built:
- 2024
- Baths:
- 3.00
- MLS#:
- 316032
- Subdivision:
- Trailside@Drayton Mills
ADDITIONAL INFORMATION
Welcome to Trailside at Drayton Mills! These craftsman style homes boast 9 foot ceilings on the main level, open concept living perfect for entertaining, James Hardie Color Plus Siding and lawn maintenance included. Perfect for an active lifestyle with community access to The Daniel Morgan Trail, a 50-mile paved urban trail system connecting the community to downtown Spartanburg and beyond. Down the trail, visit the Drayton Mills Marketplace including retail, restaurants and event spaces. Minutes from endless shopping and restaurant options on the East Main Street corridor. Award-winning Spartanburg District 7 Schools. Easy commuting to prominent upstate employers including Spartanburg Regional Health, Michelin, BMW, Kohler, and Milliken & Company. Multiple higher education campuses nearby including USC Upstate, Converse University, Wofford University, Spartanburg Methodist College, Sherman College of Chiropractic, VCOM Carolinas, and Spartanburg Community College. Trailside at Drayton Mills is highly sought-after for families, students and working professionals. Come and enjoy everything that this thriving cultural community has. Immerse yourself in modern comfort and open-concept living with over 2100 square feet of functional living space. Entering the Finley from your inviting covered front porch into your bright foyer, you come to your formal dining room that leads into your beautiful kitchen featuring light brown cabinetry, white Quartz countertops, tile backsplash, under cabinet lighting, center island and pennisula for extra seating, and stainless steel appliances including a gas range/oven. The high ceilings and large windows in the living room allow the room to feel open and get tons of natural light and the covered back porch overlooks your large backyard. Relax in your main level Primary Suite that features a generous walk in closet, double sinks, and large tiled shower with a built in seat. The laundry and powder room complete the main level. Up the Oak staircase are 3 additional bedrooms, each with a walk in closet, full bath with double sinks, and a great unfinished space perfect for extra storage! The Finley also features a 2 car garage and underground irrigation. An added plus is your lawn maintenance is taken care of by the HOA giving you more time to enjoy your home and the local area! Builder to provide first year of HOA dues. This home will be complete early next year so come by today for your personal tour and make Trailside at Drayton Mills your new home. All our homes feature our Smart Home Technology Package including a video doorbell, keyless entry and touch screen hub. Additionally, our homes are built for efficiency and comfort helping to reduce your energy costs. Our dedicated local warranty team is here for your needs after closing as well. The Drayton Elementary School is in front of the neighborhood. The large playground and open space are available for community use after hours of school. This is a peaceful and convenient addition to the surroundings.
$354,990
523 Mill Park Spartanburg, SC 29307
Open House:
Saturday, 11/23 11:00-5:00PM
- Type:
- Other
- Sq.Ft.:
- n/a
- Status:
- Active
- Beds:
- 4
- Lot size:
- 0.14 Acres
- Year built:
- 2024
- Baths:
- 3.00
- MLS#:
- 1537081
- Subdivision:
- Trailside At Drayton Mills-phase
ADDITIONAL INFORMATION
Welcome to Trailside at Drayton Mills! These craftsman style homes boast 9 foot ceilings on the main level, open concept living perfect for entertaining, James Hardie Color Plus Siding and lawn maintenance included. Perfect for an active lifestyle with community access to The Daniel Morgan Trail, a 50-mile paved urban trail system connecting the community to downtown Spartanburg and beyond. Down the trail, visit the Drayton Mills Marketplace including retail, restaurants and event spaces. Minutes from endless shopping and restaurant options on the East Main Street corridor. Award-winning Spartanburg District 7 Schools. Easy commuting to prominent upstate employers including Spartanburg Regional Health, Michelin, BMW, Kohler, and Milliken & Company. Multiple higher education campuses nearby including USC Upstate, Converse University, Wofford University, Spartanburg Methodist College, Sherman College of Chiropractic, VCOM Carolinas, and Spartanburg Community College. Trailside at Drayton Mills is highly sought-after for families, students and working professionals. Come and enjoy everything that this thriving cultural community has. This home is Move in Ready! Immerse yourself in modern comfort and open-concept living with over 2100 square feet of functional living space. Entering the Finley from your inviting covered front porch into your bright foyer, you come to your formal dining room that leads into your beautiful kitchen featuring white cabinetry, light granite countertops, tile backsplash, under cabinet lighting, center island and pennisula for extra seating, and stainless steel appliances including a gas range/oven. The high ceilings and large windows in the living room allow the room to feel open and get tons of natural light and the covered back porch overlooks your large backyard. Relax in your main level Primary Suite that features a generous walk in closet, double sinks, and large tiled shower with a built in seat. The laundry and powder room complete the main level. Up the Oak staircase are 3 additional bedrooms, each with a walk in closet, full bath with double sinks, and a great unfinished space perfect for extra storage! The Finley also features a 2 car garage and underground irrigation. An added plus is your lawn maintenance is taken care of by the HOA giving you more time to enjoy your home and the local area! Builder to provide first year of HOA dues. Come by today for your personal tour and make Trailside at Drayton Mills your new home. All our homes feature our Smart Home Technology Package including a video doorbell, keyless entry and touch screen hub. Additionally, our homes are built for efficiency and comfort helping to reduce your energy costs. Our dedicated local warranty team is here for your needs after closing as well. The Drayton Elementary School is in front of the neighborhood. The large playground and open space are available for community use after hours of school. This is a peaceful and convenient addition to the surroundings. See Sales Agent for additional pricing information.
$149,900
149 Fernridge Spartanburg, SC 29307
- Type:
- Condo
- Sq.Ft.:
- 1,156
- Status:
- Active
- Beds:
- 2
- Year built:
- 1973
- Baths:
- 2.00
- MLS#:
- 315971
- Subdivision:
- Fernbrook Condo
ADDITIONAL INFORMATION
Welcome to this beautifully remodeled 2 BR, 2 bath condo on the Eastside of Spartanburg! Throughout this condo you will find new LVP flooring and carpet throughout, an updated kitchen that includes all new stainless steel appliances and updated bathrooms with new vanities and new tiled floors. This condo has been freshly painted with all new light fixtures and hardware throughout and it also includes your own private patio with a new privacy fence. Monthly HOA fee includes water/sewer, exterior maintenance, lawn maintenance and garbage pickup. Conveniently located to restaurants, shopping and District 7 schools.
$336,000
335 Harrell Spartanburg, SC 29307
- Type:
- Other
- Sq.Ft.:
- n/a
- Status:
- Active
- Beds:
- 4
- Lot size:
- 0.47 Acres
- Year built:
- 1969
- Baths:
- 2.00
- MLS#:
- 1537913
- Subdivision:
- Hillbrook
ADDITIONAL INFORMATION
Welcome home to your Brick Beauty situated in Hillbrook Neighborhood minutes from Downtown Spartanburg and zoned for award winning school district 7! As you drive up, the freshly painted brick exterior greets you, complete with new shutters and a rocking chair front porch perfect to watch the kiddos ride bikes as the leaves begin to fall. Walk through the brand new front door into an inviting space featuring fresh neutral paint, gorgeous laminate flooring throughout the entire home, smooth ceilings and space galore. Entertain family and friends with ease in the brand new kitchen featuring stainless appliances, an apron front stainless-steel sink, gorgeous white cabinets, quartz countertops and island seating. The kitchen is open to the breakfast area with a large picture window overlooking the backyard and also open to the family room which is great for the family chef to be able to keep an eye out while cooking or just be part of the party. Relax in front of the fireplace with a good book or enjoy a Friday movie night cuddled on the couch. The dining room is right off the kitchen featuring a sliding door and could be used as a home office. Flowing through right into the den which the ideal space for the kiddos to play, a man cave or just a second living space. The spacious laundry room off the kitchen is great for extra storage and makes this chore a breeze. Head down the hall to the back corner of the home where the Primary Bedroom is situated, featuring fresh paint, a spacious closet for all those shoes, and the en suite which showcases a large gray vanity with quartz countertops. Across the hall, two secondary bedrooms flank a Jack and Jill bathroom with a walk-in shower. The fourth bedroom is currently used as a home gym and has tons of natural light. Let’s enjoy some outdoor living- first, right off the new kitchen is a large screened in porch which is perfect for relaxing with a glass of wine after work. Grill out on the large custom patio with friends and let the kiddos play and the dogs run in the fenced in backyard. This home has had many updates over the last six years- new lighting, new HVAC/Furnace, roof, windows, new lighting and more! Come fall in love with your new home today!
$210,000
105 Giles Spartanburg, SC 29307
- Type:
- Other
- Sq.Ft.:
- 1,456
- Status:
- Active
- Beds:
- 3
- Lot size:
- 1.34 Acres
- Year built:
- 2001
- Baths:
- 2.00
- MLS#:
- 315957
- Subdivision:
- None
ADDITIONAL INFORMATION
Discover your next home at 105 Giles Rd! This charming 3 bedroom home offers over 1,450 sq ft of comfortable living space perfect for those seeking a peaceful retreat. Nestled on almost 1.5 acres with no restrictions, you the space and ability to place another home or even subdivide the lot. As you enter, you'll be greeted by new paint and LVP flooring that flows throughout the main living areas. The bedrooms have been refreshed with new paint and new carpet. The heart of the home features a cozy fireplace, radiating warmth and comfort perfect for winter months. The spacious master suite boasts privacy with a garden tub and a separate shower, ensuring you have your own retreat. Donâ??t miss this opportunity to own a piece of tranquility in District 3. Call today to schedule your showing and take the next steps toward homeownership. Your new beginning awaits!
Open House:
Saturday, 11/23 4:00-10:00PM
- Type:
- Single Family
- Sq.Ft.:
- 2,179
- Status:
- Active
- Beds:
- 4
- Lot size:
- 0.14 Acres
- Year built:
- 2024
- Baths:
- 3.00
- MLS#:
- 315879
- Subdivision:
- Trailside@Drayton Mills
ADDITIONAL INFORMATION
This Home is Move in Ready! Welcome to Trailside at Drayton Mills! These craftsman style homes boast 9 foot ceilings on the main level, open concept living perfect for entertaining, James Hardie Color Plus Siding and lawn maintenance included. Perfect for an active lifestyle with community access to The Daniel Morgan Trail, a 50-mile paved urban trail system connecting the community to downtown Spartanburg and beyond. Down the trail, visit the Drayton Mills Marketplace including retail, restaurants and event spaces. Minutes from endless shopping and restaurant options on the East Main Street corridor. Award-winning Spartanburg District 7 Schools. Easy commuting to prominent upstate employers including Spartanburg Regional Health, Michelin, BMW, Kohler, and Milliken & Company. Multiple higher education campuses nearby including USC Upstate, Converse University, Wofford University, Spartanburg Methodist College, Sherman College of Chiropractic, VCOM Carolinas, and Spartanburg Community College. Trailside at Drayton Mills is highly sought-after for families, students and working professionals. Come and enjoy everything that this thriving cultural community has to offer. Immerse yourself in modern comfort and open-concept living with over 2100 square feet of functional living space. Entering the Finley from your inviting covered front porch into your bright foyer, you come to your formal dining room that leads into your beautiful kitchen featuring white cabinetry, darl Quartz countertops, tile backsplash, under cabinet lighting, center island and pennisula for extra seating, and stainless steel appliances including a gas range/oven and refrigerator. The high ceilings and large windows in the living room allow the room to feel open and get tons of natural light and the covered back porch overlooks your large backyard. Relax in your main level Primary Suite that features a generous walk in closet, double sinks, and large tiled shower with a built in seat. The laundry room with washer/dryer included and powder room complete the main level. Up the Oak staircase are 3 additional bedrooms, each with a walk in closet, full bath with double sinks, and a great unfinished space perfect for extra storage! The Finley also features a 2 car garage and underground irrigation. Blinds are also included throughout the home. Also, the lawn maintenance is taken care of by the HOA giving you more time to enjoy your home and the local area! Builder to pay first year of HOA Dues. 100% Financing available. Come by today for your personal tour and make Trailside at Drayton Mills your new home. All our homes feature our Smart Home Technology Package including a video doorbell, keyless entry and touch screen hub. Our dedicated local warranty team is here for your needs after closing as well. The Drayton Elementary School is in front of the neighborhood. The large playground and open space are available for community use after hours of school. This is a peaceful and convenient addition to the surroundings.
- Type:
- Other
- Sq.Ft.:
- n/a
- Status:
- Active
- Beds:
- 6
- Lot size:
- 0.7 Acres
- Year built:
- 1972
- Baths:
- 3.00
- MLS#:
- 1534928
- Subdivision:
- Pierce Acres
ADDITIONAL INFORMATION
****Bring your swimsuits because you will want to jump right in! This gorgeous home is ready for you to come and enjoy outdoor living at its finest featuring multiple outdoor entertaining spaces! Walk through the front door and you are greeted by hardwood flooring that flows throughout the main spaces in the home and fresh paint throughout. The spacious entryway welcomes guests and family members alike. Off to the left, the Dining Room hosts a table large enough for the whole family and display grandma’s china cabinet. Continuing into the den, sit a spell with a glass of wine and relax or make this a home office. Flowing directly into the gorgeous kitchen, custom, southern white cabinets surround you for all your cooking storage needs. The MASSIVE breakfast island is great for spreading out to bake cookies or gather around with family and friends. Gorgeous granite countertops, stainless steel appliances, new hardware and of course the coordinating lighting. The laundry room is right off the kitchen, making this chore a breeze. Head into the living room, filled with natural light overlooking the backyard. Snuggle up in front of the gas fireplace on Friday night for movie night. Double French doors in the living room and kitchen can be opened for gatherings to flow easily and bring the indoors out onto the deck. Down the hall, the large primary suite is tucked in the corner featuring an en suite that is the perfect way to end the day. Across the hall are 3 secondary bedrooms for kiddos and guests alike! The secondary bathroom features a double vanity and tile floors- your guests won’t want to leave! Down the stairs, to the completely finished basement, is another floor of living. To the left is a large family room, perfect for watching the big game, and to the right is a spacious rec space with wet bar to host game night. These two spaces can be used for a man cave, home gym, recreational room for the kiddos or just as they are as they feature double sliding doors that open onto a massive covered patio-Continuing the theme of being the perfect entertainment home. Also in the basement, two more secondary bedrooms, a full bathroom, a media/dark room, and a workshop space. It really checks all the boxes! Now…for the cherry on top… The gorgeous in ground swimming pool and surrounding landscape make quite the oasis. Jump off the diving board and swim laps or just sunbathe in a lounge chair on the floating deck. Relax on the covered patio and enjoy a glass of tea while the kiddos run and play in the massive fenced in backyard. The outdoor design allows you enjoy the aesthetics and the ambiance of the pool while relaxing on porch or deck. No detail has been left unturned on this home featuring new hardware and lighting throughout the home. This home is situated in the award-winning School District 7 and is conveniently located to shopping, restaurants and I-26. Southern Living at its finest!
$385,998
1015 Whitefox Spartanburg, SC 29307
- Type:
- Single Family
- Sq.Ft.:
- 2,383
- Status:
- Active
- Beds:
- 4
- Lot size:
- 0.16 Acres
- Year built:
- 2024
- Baths:
- 4.00
- MLS#:
- 315712
- Subdivision:
- Briarwood Reserve
ADDITIONAL INFORMATION
Located 5 minutes from Spartanburg High School off Zion Hill Road, Briarwood Reserve offers a 109 homesite community with a pool and playground along with treelined homesites availability. Looking for a primary suite on the main floor? The Hartwell offers a primary suite, laundry, a designated office/study and an open concept kitchen/great room/everyday eating area on the first floor. Upstairs you will fid 3 secondary bedrooms; one of which is an ensuite. Lot 49 includes open rails and oak tread stairs, a covered back porch, gas log fireplace and upgraded quartz countertops throughout with gray cabinets. This specific lot backs up to a wooded tree line.
- Type:
- Single Family
- Sq.Ft.:
- 2,606
- Status:
- Active
- Beds:
- 5
- Lot size:
- 0.18 Acres
- Year built:
- 2024
- Baths:
- 3.00
- MLS#:
- 315711
- Subdivision:
- Briarwood Reserve
ADDITIONAL INFORMATION
Located 5 minutes from Spartanburg High School off Zion Hill Road, Briarwood Reserve offers a 109 homesite community with a pool and playground along with treelined homesites availability. The Hampton plan offers an open concept for first floor living with a dedicated office/study space closed off by french doors. A bedroom and full bath on the main floor is perfect for guest. Homesite 106 offers an upgraded interior package with white cabinets and granite countertops through out. Under cabinet lighting has been added to the kitchen; along with a gas log fireplace and covered back porch.
$254,990
460 Mill Park Spartanburg, SC 29307
- Type:
- Other
- Sq.Ft.:
- n/a
- Status:
- Active
- Beds:
- 3
- Lot size:
- 0.06 Acres
- Year built:
- 2024
- Baths:
- 3.00
- MLS#:
- 1537850
- Subdivision:
- Trailside At Drayton Mills-phase
ADDITIONAL INFORMATION
Welcome home to Trailside at Drayton Mills! These craftsman style homes boast 9 foot ceilings on the main level, open concept living perfect for entertaining, James Hardie Color Plus Siding and lawn maintenance included. Perfect for an active lifestyle with community access to The Daniel Morgan Trail, a 50-mile paved urban trail system connecting the community to downtown Spartanburg and beyond. Down the trail, visit the Drayton Mills Marketplace including retail, restaurants and event spaces. Minutes from endless shopping and restaurant options on the East Main Street corridor. Award-winning Spartanburg District 7 Schools. Easy commuting to prominent upstate employers including Spartanburg Regional Health, Michelin, BMW, Kohler, and Milliken & Company. Multiple higher education campuses nearby including USC Upstate, Converse University, Wofford University, Spartanburg Methodist College, Sherman College of Chiropractic, VCOM Carolinas, and Spartanburg Community College. Trailside at Drayton Mills is highly sought-after for families, students and working professionals. Come and enjoy everything that this thriving cultural community has. This Rochester home is our largest townhome at Trailside at Drayton Mills and will be ready for you by the end of the year! Enter your home from the covered front porch area into the open concept kitchen and living area along with a breakfast room that allows plenty of space for entertaining. Features of the kitchen include beautiful white cabinetry, light granite countertops, tiled backsplash, and stainless steel appliances including a gas range/oven and built in microwave. Upstairs you will come to the spacious Primary Suite which includes double sinks, walk in closet and 5 ft shower with glass door. Two additional bedrooms, full bath and laundry complete the second floor. The rear entry 1 car garage offers convenience for parking or even extra storage. An added plus is your lawn maintenance is taken care of by the HOA so you have more time to enjoy your home and the local area. All our homes feature our Smart Home Technology Package including a video doorbell, keyless entry and touch screen hub. Additionally, our homes are built for efficiency and comfort helping to reduce your energy costs. Our dedicated local warranty team is here for your needs after closing as well. Come by today for your personal tour and make Trailside at Drayton Mills your new home. Builder to provide first year of HOA dues. The Drayton Elementary School is in front of the neighborhood. The large playground and open space are available for community use after hours of school. This is a peaceful and convenient addition to the surroundings. See Sales Agent for additional pricing information.
- Type:
- Townhouse
- Sq.Ft.:
- 1,602
- Status:
- Active
- Beds:
- 3
- Lot size:
- 0.06 Acres
- Year built:
- 2024
- Baths:
- 3.00
- MLS#:
- 315657
- Subdivision:
- Trailside@Drayton Mills
ADDITIONAL INFORMATION
Welcome home to Trailside at Drayton Mills! These craftsman style homes boast 9 foot ceilings on the main level, open concept living perfect for entertaining, James Hardie Color Plus Siding and lawn maintenance included. Perfect for an active lifestyle with community access to The Daniel Morgan Trail, a 50-mile paved urban trail system connecting the community to downtown Spartanburg and beyond. Down the trail, visit the Drayton Mills Marketplace including retail, restaurants and event spaces. Minutes from endless shopping and restaurant options on the East Main Street corridor. Award-winning Spartanburg District 7 Schools. Easy commuting to prominent upstate employers including Spartanburg Regional Health, Michelin, BMW, Kohler, and Milliken & Company. Multiple higher education campuses nearby including USC Upstate, Converse University, Wofford University, Spartanburg Methodist College, Sherman College of Chiropractic, VCOM Carolinas, and Spartanburg Community College. Trailside at Drayton Mills is highly sought-after for families, students and working professionals. Come and enjoy everything that this thriving cultural community has. This Rochester home is our largest townhome at Trailside at Drayton Mills and will be ready for you by the end of the year! Enter your home from the covered front porch area into the open concept kitchen and living area along with a breakfast room that allows plenty of space for entertaining. Features of the kitchen include beautiful white cabinetry, light granite countertops, tiled backsplash, and stainless steel appliances including a gas range/oven and refrigerator. Upstairs you will come to the spacious Primary Suite which includes double sinks, walk in closet and 5 ft shower with glass door. Two additional bedrooms, full bath and laundry with washer/dryer included complete the second floor. Blinds are also included throughout the home! The rear entry 1 car garage offers convenience for parking or even extra storage. An added plus is your lawn maintenance is taken care of by the HOA so you have more time to enjoy your home and the local area. All our homes feature our Smart Home Technology Package including a video doorbell, keyless entry and touch screen hub. Additionally, our homes are built for efficiency and comfort helping to reduce your energy costs. Our dedicated local warranty team is here for your needs after closing as well. Come by today for your personal tour and make Trailside at Drayton Mills your new home. Builder to pay first year of HOA Dues. 100% Financing available. The Drayton Elementary School is in front of the neighborhood. The large playground and open space are available for community use after hours of school. This is a peaceful and convenient addition to the surroundings.
- Type:
- Other
- Sq.Ft.:
- n/a
- Status:
- Active
- Beds:
- 4
- Lot size:
- 0.16 Acres
- Year built:
- 2024
- Baths:
- 4.00
- MLS#:
- 1537626
- Subdivision:
- Briarwood Reserve
ADDITIONAL INFORMATION
Located 5 minutes from Spartanburg High School off Zion Hill Road, Briarwood Reserve offers a 109 homesite community with a pool and playground along with treelined homesites availability. Looking for a primary suite on the main floor? The Hartwell offers a primary suite, laundry, a designated office/study and an open concept kitchen/great room/everyday eating area on the first floor. Upstairs you will find 3 secondary bedrooms; one of which is an ensuite. Lot 49 includes open rails and oak tread stairs, a covered back porch, gas log fireplace and upgraded quartz countertops throughout with gray cabinets. This specific lot backs up to a wooded tree line.
$299,900
1132 Denington Spartanburg, SC 29307
- Type:
- Other
- Sq.Ft.:
- n/a
- Status:
- Active
- Beds:
- 3
- Lot size:
- 0.11 Acres
- Year built:
- 2024
- Baths:
- 3.00
- MLS#:
- 1534199
- Subdivision:
- Dillon Village
ADDITIONAL INFORMATION
Final Opportunities in centrally located Dillon Village! Conveniently located near Drayton Mills Marketplace, schools, shopping, and more! The Baldwin A floor plan features kitchen with island, granite countertops, 42" cabinets with crown, LED lighting, and stainless appliances(vented microwave, gas stove, dishwasher). LVP flooring throughout first floor. Second floor has open loft area for desk or play. Primary bedroom with trey ceiling, walk in closet, tile floor, comfort height vanity with granite top, enlarged tile walk in shower and framed mirrors. Energy efficient features include tankless hot water heater, LED light fixtures, low E windows. Home Automation features include structured wiring, two Wi-Fi switches, and video doorbell.
- Type:
- Single Family
- Sq.Ft.:
- 1,347
- Status:
- Active
- Beds:
- 4
- Lot size:
- 0.68 Acres
- Year built:
- 1960
- Baths:
- 3.00
- MLS#:
- 315411
- Subdivision:
- Other
ADDITIONAL INFORMATION
Rock solid home with almost a full makeover! You will love the upgrades in this 4 bedroom 3 full bath home all on one level! So many things are now restored to new including plumbing, sheetrock, electrical, custom showers and vanities, new tankless gas water heater and more! Both the walls and attic area has new insulation. As you enter the home you will be wowed with the beautiful hardwood floors ( no carpet!), and the beautiful kitchen complete with all new appliances including a refrigerator and butcher block countertops with butcher block island, don't forget to check out the oversized pantry with solid wood shelving and there is a brand new washer and dryer waiting for you in the laundry area. This is a split bedroom floor plan with 2 possible owner suites, with custom showers and all bathrooms feature blue tooth fans so that you can do some singing in the shower! Hall bath features a lovely soaking tub with cultured marble enclosure. It gets even better with NO HOA fees. The pond in the back used to be a paid fishing pond and you have ownership to part of it and the rights to fish! The outbuilding was rumored to date back to the time when the owners sold to individuals for the right to fish. This is a really great piece of property!
$235,990
524 Mill Park Spartanburg, SC 29307
Open House:
Saturday, 11/23 11:00-5:00PM
- Type:
- Other
- Sq.Ft.:
- n/a
- Status:
- Active
- Beds:
- 3
- Lot size:
- 0.06 Acres
- Year built:
- 2024
- Baths:
- 3.00
- MLS#:
- 1537078
- Subdivision:
- Trailside At Drayton Mills-phase
ADDITIONAL INFORMATION
Welcome home to Trailside at Drayton Mills! These craftsman style homes boast 9 foot ceilings on the main level, open concept living perfect for entertaining, James Hardie Color Plus Siding and lawn maintenance included. Perfect for an active lifestyle with community access to The Daniel Morgan Trail, a 50-mile paved urban trail system connecting the community to downtown Spartanburg and beyond. Down the trail, visit the Drayton Mills Marketplace including retail, restaurants and event spaces. Minutes from endless shopping and restaurant options on the East Main Street corridor. Award-winning Spartanburg District 7 Schools. Easy commuting to prominent upstate employers including Spartanburg Regional Health, Michelin, BMW, Kohler, and Milliken & Company. Multiple higher education campuses nearby including USC Upstate, Converse University, Wofford University, Spartanburg Methodist College, Sherman College of Chiropractic, VCOM Carolinas, and Spartanburg Community College. Trailside at Drayton Mills is highly sought-after for families, students and working professionals. Come and enjoy everything that this thriving cultural community has. This Rochester home is our largest townhome at Trailside at Drayton Mills and will be ready for you by the end of the year! Enter your home from the covered front porch area into the open concept kitchen and living area along with a breakfast room that allows plenty of space for entertaining. Features of the kitchen include beautiful white cabinetry, white Quartz countertops, tiled backsplash, and stainless steel appliances including a gas range/oven and refrigerator. Upstairs you will come to the spacious Primary Suite which includes double sinks, walk in closet and 5 ft shower with glass door. Two additional bedrooms, full bath and laundry with washer/dryer included complete the second floor. Blinds are also included throughout the home! The rear entry 1 car garage offers convenience for parking or even extra storage. An added plus is your lawn maintenance is taken care of by the HOA so you have more time to enjoy your home and the local area. All our homes feature our Smart Home Technology Package including a video doorbell, keyless entry and touch screen hub. Additionally, our homes are built for efficiency and comfort helping to reduce your energy costs. Our dedicated local warranty team is here for your needs after closing as well. Come by today for your personal tour and make Trailside at Drayton Mills your new home. Builder to provide first year of HOA dues. The Drayton Elementary School is in front of the neighborhood. The large playground and open space are available for community use after hours of school. This is a peaceful and convenient addition to the surroundings. See Sales Agent for additional pricing information.
Open House:
Saturday, 11/23 4:00-10:00PM
- Type:
- Single Family
- Sq.Ft.:
- 2,165
- Status:
- Active
- Beds:
- 4
- Lot size:
- 0.14 Acres
- Year built:
- 2024
- Baths:
- 3.00
- MLS#:
- 315358
- Subdivision:
- Trailside@Drayton Mills
ADDITIONAL INFORMATION
This Home is Move in Ready! Welcome to Trailside at Drayton Mills! These craftsman style homes boast 9 foot ceilings on the main level, open concept living perfect for entertaining, James Hardie Color Plus Siding and lawn maintenance included. Perfect for an active lifestyle with community access to The Daniel Morgan Trail, a 50-mile paved urban trail system connecting the community to downtown Spartanburg and beyond. Down the trail, visit the Drayton Mills Marketplace including retail, restaurants and event spaces. Minutes from endless shopping and restaurant options on the East Main Street corridor. Award-winning Spartanburg District 7 Schools. Easy commuting to prominent upstate employers including Spartanburg Regional Health, Michelin, BMW, Kohler, and Milliken & Company. Multiple higher education campuses nearby including USC Upstate, Converse University, Wofford University, Spartanburg Methodist College, Sherman College of Chiropractic, VCOM Carolinas, and Spartanburg Community College. Trailside at Drayton Mills is highly sought-after for families, students and working professionals. Come and enjoy everything that this thriving cultural community has. Immerse yourself in modern comfort and open-concept living with over 2100 square feet of functional living space. Entering the Finley from your inviting covered front porch into your bright foyer, you come to your formal dining room that leads into your beautiful kitchen featuring white cabinetry, light granite countertops, tile backsplash, under cabinet lighting, center island and pennisula for extra seating, and stainless steel appliances including a gas range/oven and refrigerator. The high ceilings and large windows in the living room allow the room to feel open and get tons of natural light and the covered back porch overlooks your large backyard. Relax in your main level Primary Suite that features a generous walk in closet, double sinks, and large tiled shower with a built in seat. The laundry room with washer/dryer included and powder room complete the main level. Up the Oak staircase are 3 additional bedrooms, each with a walk in closet, full bath with double sinks, and a great unfinished space perfect for extra storage! The Finley also features a 2 car garage and underground irrigation. Blinds are also included throughout the home! An added plus is your lawn maintenance is taken care of by the HOA giving you more time to enjoy your home and the local area! Builder to pay first year of HOA Dues. 100% Financing available. Come by today for your personal tour and make Trailside at Drayton Mills your new home. All our homes feature our Smart Home Technology Package including a video doorbell, keyless entry and touch screen hub. Additionally, our homes are built for efficiency and comfort helping to reduce your energy costs. Our dedicated local warranty team is here for your needs after closing as well. The Drayton Elementary School is in front of the neighborhood. The large playground and open space are available for community use after hours of school. This is a peaceful and convenient addition to the surroundings.
Open House:
Saturday, 11/23 4:00-10:00PM
- Type:
- Townhouse
- Sq.Ft.:
- 1,602
- Status:
- Active
- Beds:
- 3
- Lot size:
- 0.06 Acres
- Year built:
- 2024
- Baths:
- 3.00
- MLS#:
- 315357
- Subdivision:
- Trailside@Drayton Mills
ADDITIONAL INFORMATION
Welcome home to Trailside at Drayton Mills! These craftsman style homes boast 9 foot ceilings on the main level, open concept living perfect for entertaining, James Hardie Color Plus Siding and lawn maintenance included. Perfect for an active lifestyle with community access to The Daniel Morgan Trail, a 50-mile paved urban trail system connecting the community to downtown Spartanburg and beyond. Down the trail, visit the Drayton Mills Marketplace including retail, restaurants and event spaces. Minutes from endless shopping and restaurant options on the East Main Street corridor. Award-winning Spartanburg District 7 Schools. Easy commuting to prominent upstate employers including Spartanburg Regional Health, Michelin, BMW, Kohler, and Milliken & Company. Multiple higher education campuses nearby including USC Upstate, Converse University, Wofford University, Spartanburg Methodist College, Sherman College of Chiropractic, VCOM Carolinas, and Spartanburg Community College. Trailside at Drayton Mills is highly sought-after for families, students and working professionals. Come and enjoy everything that this thriving cultural community has. This Rochester home is our largest townhome at Trailside at Drayton Mills and will be ready for you by the end of the year! Enter your home from the covered front porch area into the open concept kitchen and living area along with a breakfast room that allows plenty of space for entertaining. Features of the kitchen include beautiful white cabinetry, white Quartz countertops, tiled backsplash, and stainless steel appliances including a gas range/oven and refrigerator. Upstairs you will come to the spacious Primary Suite which includes double sinks, walk in closet and 5 ft shower with glass door. Two additional bedrooms, full bath and laundry with washer/dryer included complete the second floor. Blinds are also included throughout the home! The rear entry 1 car garage offers convenience for parking or even extra storage. An added plus is your lawn maintenance is taken care of by the HOA so you have more time to enjoy your home and the local area. All our homes feature our Smart Home Technology Package including a video doorbell, keyless entry and touch screen hub. Additionally, our homes are built for efficiency and comfort helping to reduce your energy costs. Our dedicated local warranty team is here for your needs after closing as well. Come by today for your personal tour and make Trailside at Drayton Mills your new home. Builder to pay first year of HOA Dues. 100% Financing available. The Drayton Elementary School is in front of the neighborhood. The large playground and open space are available for community use after hours of school. This is a peaceful and convenient addition to the surroundings.
$139,000
59 Summercreek Spartanburg, SC 29307
- Type:
- Other
- Sq.Ft.:
- n/a
- Status:
- Active
- Beds:
- 3
- Lot size:
- 0.04 Acres
- Year built:
- 1973
- Baths:
- 3.00
- MLS#:
- 1536961
- Subdivision:
- Other
ADDITIONAL INFORMATION
Location, Location! Here is your opportunity to own a piece of Eastside living in the prime location of Spartanburg. This 3 bedroom 2.5 bath condo offers comfort and functionality and is move in ready! Kitchen and floors recently updated. The private back patio welcomes you with additional storage, and tranquility for all four season. All appliances, Washer and Dryer to convey. This condo is part of an HOA that covers exterior maintenance, water/sewer, lawn care for only $220 a month. Also, access to host your events at the communities club house. Award winning District 7 schools, and complete convenience to Hillcrest Shopping Center ~ only 7 minutes from downtown Spartanburg! This Great Home is Ready for you!
$469,900
292 Heathwood Spartanburg, SC 29307
- Type:
- Other
- Sq.Ft.:
- n/a
- Status:
- Active
- Beds:
- 5
- Lot size:
- 0.53 Acres
- Year built:
- 1976
- Baths:
- 3.00
- MLS#:
- 1536607
- Subdivision:
- Other
ADDITIONAL INFORMATION
Welcome to 292 Heathwood Drive, a 5 Bedroom, 3 Bathroom home with a basement/second living quarters and a beautifully landscaped front yard with a circular driveway. Step up onto the covered front porch, the perfect spot to sit and enjoy the outdoors. Upon entry into the foyer, you have a huge formal living room with barn doors and the dining room just beyond that. The great room is large with new LVP floors, a masonry gas log fireplace and floor to ceiling windows that overlook the back deck. The Kitchen has ample white cabinetry, LVP floors, quartz countertops, tiled backsplash, stainless appliances and a breakfast area. The Master Bedroom is a nice size with 2 closets and an en-suite with a single sink vanity and a tub/shower. There are 3 additional bedrooms on the main level and another full bathroom with a double vanity. Downstairs there is an oversized laundry room, a storage room, second living quarters and a 2-car garage with extra space. The second living quarters has its own separate entrance. It has a living room with a masonry gas log fireplace, a kitchen, a bedroom, a full bathroom and an additional room that would be perfect for an office. The Kitchen has stainless appliances, quartz counters, and plenty of room for a kitchen table. The backyard has a patio, is fenced in, and provides nice privacy. Roof replaced in 2024. Home is in Spartanburg District 7, great schools. Home is in a great location that has easy access to the Hillcrest Plaza, Downtown Spartanburg, I-26, I-85 and the GSP International Airport. Call to schedule your showing today!
$158,900
102 Fernridge Spartanburg, SC 29307
- Type:
- Other
- Sq.Ft.:
- n/a
- Status:
- Active
- Beds:
- 3
- Lot size:
- 0.04 Acres
- Baths:
- 3.00
- MLS#:
- 1533170
ADDITIONAL INFORMATION
Welcome to your dream home in Spartanburg! This stunning 3-bedroom, 2.5-bath end-unit condo offers both elegance and comfort with its modern upgrades and thoughtful design. The first floor boasts a spacious open layout, featuring sleek countertops and contemporary cabinets in the kitchen, perfect for both everyday living and entertaining. Cozy up by the double stone fireplaces in the living and dining areas or enjoy the natural light streaming through the sunroom. Step outside to your private patio, ideal for relaxing or hosting gatherings. Upstairs, you'll find a generous master suite, providing a tranquil retreat with ample space and style. Two additional well-sized bedrooms are also located on this floor, ensuring plenty of room for family or guests. With its end-unit location, you’ll enjoy added privacy and natural light. Don’t miss the opportunity to make this exceptional condo your new home! Home is being Sold AS-Is and Fireplace and appliances are AS-Is
$339,000
1129 Denington Spartanburg, SC 29307
- Type:
- Other
- Sq.Ft.:
- n/a
- Status:
- Active
- Beds:
- 4
- Lot size:
- 0.11 Acres
- Year built:
- 2023
- Baths:
- 3.00
- MLS#:
- 1511031
- Subdivision:
- Dillon Village
ADDITIONAL INFORMATION
Final Opportunities in centrally located Dillon Village! Conveniently located near Drayton Mills Marketplace, schools, shopping, and more! The Wrigley D floor plan features a large dining area walking through a butler's pantry with upper and lower cabinetry across from large walk in pantry! Kitchen offers large island, granite countertops, 42" cabinets with crown, LED lighting, and stainless appliances(vented microwave, gas stove, dishwasher). LVP flooring throughout first floor (except bedroom). Bedroom and full bath on main floor makes a nice guest area or main floor office. Family room with fireplace and large windows to backyard. Large upstairs loft for entertaining and play! Primary bedroom with trey ceiling, Large dual-sided walk in closet and separate linen closet, full tile walk in shower with seat, tile floors, comfort height vanity with granite tops, and framed mirrors. Walk in laundry room with window! Upgraded trim package and open white spindles on first floor! Energy efficient features include tankless hot water heater, LED light fixtures, low E windows. Home Automation features include structured wiring, two Wi-Fi switches ,and video doorbell.


Information is provided exclusively for consumers' personal, non-commercial use and may not be used for any purpose other than to identify prospective properties consumers may be interested in purchasing. Copyright 2024 Greenville Multiple Listing Service, Inc. All rights reserved.
Spartanburg Real Estate
The median home value in Spartanburg, SC is $190,100. This is lower than the county median home value of $232,300. The national median home value is $338,100. The average price of homes sold in Spartanburg, SC is $190,100. Approximately 46.17% of Spartanburg homes are owned, compared to 41.84% rented, while 11.98% are vacant. Spartanburg real estate listings include condos, townhomes, and single family homes for sale. Commercial properties are also available. If you see a property you’re interested in, contact a Spartanburg real estate agent to arrange a tour today!
Spartanburg, South Carolina 29307 has a population of 37,990. Spartanburg 29307 is less family-centric than the surrounding county with 26.49% of the households containing married families with children. The county average for households married with children is 29.91%.
The median household income in Spartanburg, South Carolina 29307 is $45,228. The median household income for the surrounding county is $57,627 compared to the national median of $69,021. The median age of people living in Spartanburg 29307 is 35.5 years.
Spartanburg Weather
The average high temperature in July is 90.9 degrees, with an average low temperature in January of 27.2 degrees. The average rainfall is approximately 48.7 inches per year, with 1.8 inches of snow per year.
