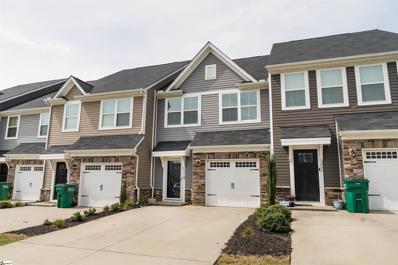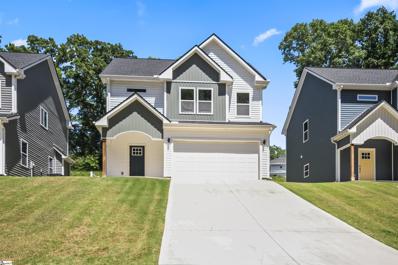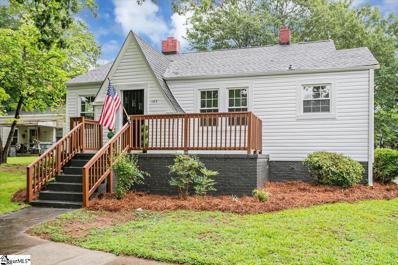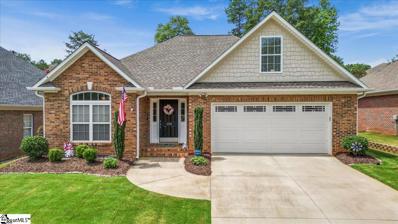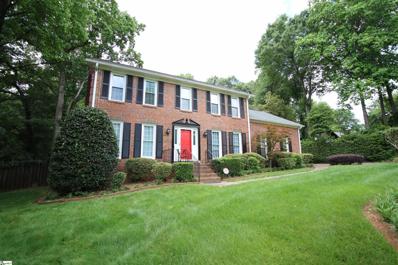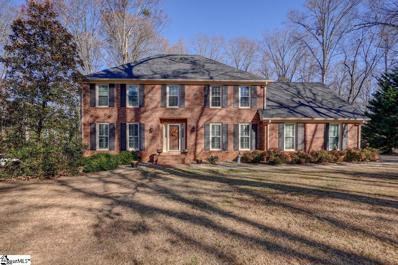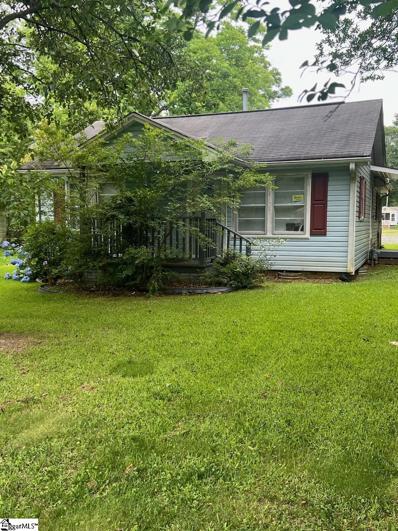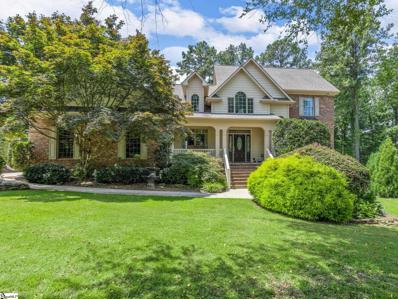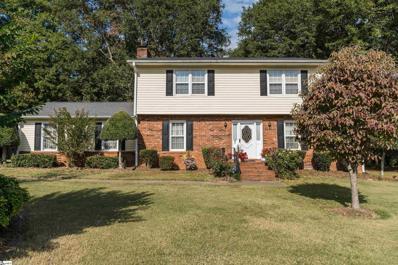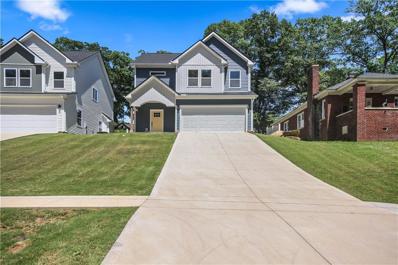Spartanburg SC Homes for Sale
$430,000
1140 Nazareth Spartanburg, SC 29301
- Type:
- Single Family
- Sq.Ft.:
- 2,295
- Status:
- Active
- Beds:
- 5
- Lot size:
- 2.12 Acres
- Year built:
- 1984
- Baths:
- 3.00
- MLS#:
- 315688
- Subdivision:
- None
ADDITIONAL INFORMATION
Magnificent and rare property in District 5. 5 Bedroom, 3 Bath home with almost 2300 SF and 2 acres. Upon arrival you will be greeted with a long driveway, mature front yard trees and a gated yard. Just inside the front door lies a formal living room to the left. To the right, you will find the open floor plan of the kitchen, den, and dining room. Just outside the den, you will find a screened in porch, perfect for relaxing and enjoying the backyard area. On the first floor is a mother in law suite, also perfect for entertaining guests. Upstairs you will find 3 spacious guest/children's bedrooms, as well as the master suite. Additionally, the master bathroom has extra counter space with an extra room perfect for a dressing room space. The possibilities for this property are endless. It's a rare find for a spacious 5 bedroom 3 bath home with acreage in the ever growing Spartanburg school district 5 which connects to Greenville. Be sure and make your appointment today!
- Type:
- Other
- Sq.Ft.:
- n/a
- Status:
- Active
- Beds:
- 3
- Lot size:
- 0.05 Acres
- Year built:
- 2019
- Baths:
- 3.00
- MLS#:
- 1537072
- Subdivision:
- Weststone
ADDITIONAL INFORMATION
Feels Like Home...Welcome to this cozy home. Cute townhome located on the Westside of Spartanburg. 3 spacious bedrooms and 2.5 baths. All the bedrooms are upstairs. Master is very large w/ a walk in closet. Open floor design downstairs. Great for entertaining guest. Granite counter tops in the kitchen. Oversized single garage. Fenced back yard. Enjoy your patio while grilling out. Convenient to the interstates, shops, restaurants and so much more. Freshly painted interior. Bring us your best price today! You have nothing to lose but a home to gain! Come See-Come Buy!
$227,000
249 Keaton Spartanburg, SC 29301
- Type:
- Townhouse
- Sq.Ft.:
- 1,594
- Status:
- Active
- Beds:
- 3
- Lot size:
- 0.1 Acres
- Year built:
- 2020
- Baths:
- 3.00
- MLS#:
- 315558
- Subdivision:
- Camelot Townes
ADDITIONAL INFORMATION
Priced to sell! Welcome home to 249 Keaton Court! This 3 bedroom, 2.5 bath townhouse is only four years young! This is an END UNIT, which brings in tons of natural light with extra windows. This townhome has upgrades such as added pendant lights, stainless steel appliances, LVP flooring, 8 foot granite island, a back patio, ceiling fans, and much more! The first level is an open concept with an awesome kitchen, living room, dining area and half bath. Upstairs you will find a large owners suite which includes a walk-in closet and sitting area. The ensuite bathroom boasts dual vanities, separate water closet, linen closet and large walk-in shower. Also on the second level, you will find the laundry room, 2 additional bedrooms, and a full bathroom. This unit is wired for a CPI alarm system and video doorbell. Enjoy maintenance free living and relax in your free time! Camelot Townes is situated just minutes from shops and restaurants in downtown Spartanburg, with easy access to I-26 and I-85. Schedule your showing today!
- Type:
- Other
- Sq.Ft.:
- n/a
- Status:
- Active
- Beds:
- 3
- Year built:
- 2022
- Baths:
- 3.00
- MLS#:
- 1529632
- Subdivision:
- Park Hills
ADDITIONAL INFORMATION
Back at a brand new price! Don't miss this beautifully finished new construction just outside of Downtown Spartanburg! Don't miss this newly constructed, never lived in home complete with modern finishes and fixtures. This 3 bed / 2.5 bath home boasts contemporary kitchen complete with granite countertops, shaker style soft close cabinets and drawers, stainless steel appliances in a cozy open floor plan setting. Luxury Vinyl Plank stretches throughout the 1st floor creating a sleek look with low maintenance. Extra long driveway leads into an attached 2 car garage with a private patio out back. Accessible and convenient to all the amenities that Hub City can provide while being just over half an our to Downtown Greenville. Don't let this one pass you by!
$255,000
359 Edgemont Spartanburg, SC 29301
- Type:
- Single Family
- Sq.Ft.:
- 1,622
- Status:
- Active
- Beds:
- 3
- Lot size:
- 0.12 Acres
- Year built:
- 2006
- Baths:
- 3.00
- MLS#:
- 315408
- Subdivision:
- Hawk Creek North
ADDITIONAL INFORMATION
Great area in spartanburg. 3bedroom 2.5 bath. This home is being sold "As Is"
$227,000
180 Gentry Spartanburg, SC 29301
Open House:
Wednesday, 1/1 8:00-7:00PM
- Type:
- Other
- Sq.Ft.:
- n/a
- Status:
- Active
- Beds:
- 3
- Lot size:
- 0.16 Acres
- Baths:
- 2.00
- MLS#:
- 1536830
- Subdivision:
- Gentry Place
ADDITIONAL INFORMATION
Welcome to your dream home, where style meets comfort. The neutral color palette adds elegance throughout. The primary bedroom offers a luxurious walk-in closet. Fresh interior paint rejuvenates the space. Outside, a deck invites you to relax and enjoy the surroundings. This property blends charm and modern convenience, sure to impress.
$249,000
2003 Shalann Spartanburg, SC 29301
- Type:
- Single Family
- Sq.Ft.:
- 1,737
- Status:
- Active
- Beds:
- 3
- Lot size:
- 0.35 Acres
- Year built:
- 1999
- Baths:
- 2.00
- MLS#:
- 315067
- Subdivision:
- None
ADDITIONAL INFORMATION
Welcome to 2003 Shalann! Step onto the expansive rocking chair front porch that invites you into this charming home, just minutes away from Downtown Spartanburg and zoned for District 6 schools. With its blend of historical charm and modern updates, this home boasts an inviting atmosphere for comfortable living. Inside, you'll find delightful features such as transom windows, arched entryways, and coffered ceilings that add character and elegance. Recently refreshed with fresh paint, refinished hardwood floors, new carpet in the bedrooms, and updated light fixtures throughout, this home is move-in ready for its next owners. Upon entry, a cozy living room welcomes you, along with a versatile flex room ideal for a home office, library, or childrenâ??s play area. Two spacious guest rooms share a well-appointed hall bathroom, while the expansive Ownerâ??s Suite boasts a cozy sitting area and an ensuite bathroom for added privacy. The spacious Kitchen is a true delight, featuring a breakfast area and easy access to the back deck, perfect for indoor/outdoor entertaining. Outside, the fenced-in backyard provides ample space for children and pets to play and relax. Don't miss out on the opportunity to make this gorgeous home yours!
$221,000
504 Wesberry Spartanburg, SC 29301
Open House:
Wednesday, 1/1 8:00-7:00PM
- Type:
- Other
- Sq.Ft.:
- n/a
- Status:
- Active
- Beds:
- 3
- Lot size:
- 0.11 Acres
- Baths:
- 3.00
- MLS#:
- 1535957
- Subdivision:
- Hawk Creek North
ADDITIONAL INFORMATION
Welcome to this inviting property, where warmth and comfort abound. Enjoy cozy evenings by the fireplace, a perfect centerpiece for creating memorable moments. The neutral color paint scheme throughout the home offers a blank canvas for your personal touches. The primary bathroom is a haven of relaxation with double sinks for optimal convenience. Additionally, it features a separate tub and shower, providing a spa-like experience right at home. Fresh interior paint further enhances the overall appeal of this property, giving it a clean and updated look. This property is a true gem, offering a blend of comfort and style that is sure to impress. Don't miss your chance to make this beautiful house your home. This home has been virtually staged to illustrate its potential.
$619,900
216 Bent Oak Spartanburg, SC 29301
- Type:
- Single Family
- Sq.Ft.:
- 3,044
- Status:
- Active
- Beds:
- 4
- Lot size:
- 0.76 Acres
- Year built:
- 1990
- Baths:
- 3.00
- MLS#:
- 314844
- Subdivision:
- Woodridge
ADDITIONAL INFORMATION
Nestled away in one of the most sought-after neighborhoods, Woodridge has luxurious living and many desirable features. As you approach the entrance, you'll be greeted by the charming all-brick home that welcomes you and your guests. The luxury is in the details of this just over 3000-square-foot updated home â?? from your modernized interior, freshly painted. (August 2024) The main level boasts hardwood floors, and as you go upstairs, bamboo hardwood lends a touch of elegance. The kitchen, updated with new appliances in 2020, is a chef's dream with quartzite countertops, custom wood cabinets with soft-close features, and ample space for all your culinary needs. This home has an aesthetically clean canvas as the backdrop to any decor palette. You will be amazed by the sheer luxury and scale of the main bedroom and bathroom. The main bedroom has ample space and comfort to wind down after a long day. Youâ??ll also find the ownerâ??s suite includes a gliding barn door into your renovated private bath (2023) featuring a walk-in closet, a double vanity, a garden tub, and natural pebble flooring in your master shower. Make your way down your hallway and find three additional bedrooms and a full bath. Space is not something you must worry about here. At the end of the hallway is an oversized flex room for that movie room, man cave, or extra bedroom youâ??ve been dreaming of. Custom closets found throughout provide efficient storage solutions within the home. When you're ready to end your day, find your way outside to your private fenced-in backyard just under an acre (.76). Bask in the pure bliss of comfort and functionality. Cool off with your newer HVAC (8/24). Custom cabinets in the garage. Convenience is key, and this location delivers! With the YMCA, Target, and a community park just minutes away, you'll have easy access to fitness facilities, activities, shopping, and togetherness. Minutes away from GSP Airport, I-85 & I-26. Don't miss the opportunity to make this extraordinary property your new home!
$134,900
1432 Dover Spartanburg, SC 29301
- Type:
- Condo
- Sq.Ft.:
- 1,403
- Status:
- Active
- Beds:
- 3
- Lot size:
- 0.01 Acres
- Year built:
- 1968
- Baths:
- 3.00
- MLS#:
- 314694
- Subdivision:
- Carriage Hse Condo
ADDITIONAL INFORMATION
Reduced!!! Very nicely updated condominium in great area in Spartanburg! Walking distance to restaurants, shopping, mall, Dorman Center Shopping Center! All newly installed LVP throughout lower level and all baths, newer carpet up the stairs, hall and in bedrooms. Other updates are light fixtures, bath fixtures, freshly painted throughout! What sets apart from most other units is the laundry area with full size washer and dryer, is conveniently located in the unit and not outside in the storage room. Storage room is spacious and great spot for all your tools and other things! No need for lawn equipment - the HOA keeps the grass, shrubbery and walkways neat and tidy. Also included in HOA is water, Cable, trash service, all exterior upkeep including roofing, which was recently replaced within last 4-5 years. All fencing also maintained by HOA including any repairs and regular painting. If you want a great place to live with a lifestyle that gives weekend freedom from lawn work and other exterior chores, here's the place to be! Corner unit provides a little extra space for visitor parking! Two parking spaces are assigned to each unit. Make appt. soon to see this beautiful condo! Ask agent about special 100% financing available that this condominium community qualifies for!
$380,000
623 Pleasant Spartanburg, SC 29301
- Type:
- Single Family
- Sq.Ft.:
- 2,717
- Status:
- Active
- Beds:
- 4
- Lot size:
- 0.56 Acres
- Year built:
- 1988
- Baths:
- 3.00
- MLS#:
- 314596
- Subdivision:
- Thornhill
ADDITIONAL INFORMATION
Beautiful 2 story brick home on the westside of Spartanburg. This four bedroom two and one half bath home sits on a partially wooded lot. Home has a large living area with fire place. Kitchen is just off of living room and has a breakfast area, marble counter tops, dishwasher and slide in range. Kitchen island has marble countertop and storage underneath. A living and dining area for entertaining. Upstairs are four bedrooms and 2 full baths. The master bed room is spacious enough to include a sitting area. A full bath has a separate room for shower and toilet and a room with double vanity and elevated garden tub. Master bedroom includes a walk in closet. The laundry room is upstairs for convenience of being close to the bedrooms. Two of the other bedrooms have walk in closets. There is an inground pool that needs a new liner and some repairs. Partial basement is unfinished but is very spacious for storage. Home is on a cul-de-sac which gives you more privacy. Close to shopping, restaurants and grocery stores. Refrigerator, washer & dryer will be conveyed with the house. Square footage to be verified by buyer's agent. House to be sold in "as is" condition.
$199,500
147 White Oak Spartanburg, SC 29301
- Type:
- Other
- Sq.Ft.:
- n/a
- Status:
- Active
- Beds:
- 3
- Lot size:
- 0.17 Acres
- Year built:
- 1945
- Baths:
- 2.00
- MLS#:
- 1532901
- Subdivision:
- Park Hills
ADDITIONAL INFORMATION
Updated home under $200k just minutes to Downtown Spartanburg! Discover the perfect blend of elegance and comfort in this 1,262 sqft home located within 10 minutes of fabulous Downtown Spartanburg and zoned for District 7 Schools! Boasting 2 or 3 bedrooms and 2 bathrooms, this residence features stunning hardwood floors throughout the living spaces and a formal dining room with an enchanting arched entryway. The owner's suite includes a private den or a great nursery/office and an attached bathroom, providing a serene escape. Updates include a newer hvac unit, new windows, new LVP in the Kitchen and Owner's Bathroom, fresh paint throughout, NEW vinyl siding, a NEW stand alone range, refinished hardwood floors and fresh landscaping- this home is a true gem waiting for its next owner! Full list of updates available!
- Type:
- Other
- Sq.Ft.:
- n/a
- Status:
- Active
- Beds:
- 3
- Lot size:
- 0.14 Acres
- Year built:
- 2020
- Baths:
- 2.00
- MLS#:
- 1534030
- Subdivision:
- Rivermill Place
ADDITIONAL INFORMATION
Please note! Taxes are based on a non-owner occupied tax rate and not the owner-occupied rate making it much higher. If living in the property the majority of the year the taxes will be closer to $2290. Are you looking for a pristine place to come home to, not only to your own dwelling, but the whole Rivermill Place neighborhood where there is a beautiful, cascading, fountain entrance, wide streets and well-manicured lawns showing pride of ownership. This particular home should not have maintenance issues for some time being that it is less than 5 years old and has many ideal exterior and energy efficient features including; architectural shingles, full brick exterior, vinyl soffits, tilt-out windows, energy efficient natural gas heat, central air, gas hot water heater, gutters and downspouts, slab foundation which prevents issues with moisture that crawl spaces and basements often do, blown in insulation inside the walk-in entry attic. Upon entry into this move-in ready home, you will notice the wide entryway, luxury vinyl plank flooring, cheery dining room with vaulted ceilings, crown moulding and double windows letting in lots of natural light, This leads you to the beautiful kitchen that boasts all stainless steel appliances including a free-standing gas range with center griddle feature, built-in microwave, French door refrigerator, dishwasher, deep SS sink with handy garbage disposal. You will notice the neutral granite counter tops and very trending and desirable white cabinets that have beautiful crown moulding drawing your eyes up to the vaulted ceilings and extra recessed lighting. Glancing over the granite peninsula you'll admire the spacious and open great room, breakfast bar, smooth soaring ceilings, the gas log fireplace being the focal point in the center of the room. The backa door takes you to the private and enclosed back patio, a great place for your morning coffee/tea or late night cocktail. As you make your way down the hallway there is a guest bathroom with a shower/tub combination, two nice-sized guest bedrooms and a conveniently located laundry nearby. The primary bedroom features vaulted ceilings, a large walk-in closet, a huge ensuite bath with tile floors, a walk-in shower, a double vanity with plenty of cabinet space as well as a large storage closet. Speaking of storage space, this home has plenty; several inside closets on the main level, an extra deep garage and a walk-in attic. in addition, the upstairs rec room gives you extra entertainment and flex space for whatever you desire, a man/woman cave, art/craft studio, guest room, family room, you name it! With this Westside home being close to shopping, interstates, downtown Spartanburg, parks, the GSP Airport and being zoned for District 6 Schools, don't hesitate to make an appt today before it's gone!
- Type:
- Single Family
- Sq.Ft.:
- 1,500
- Status:
- Active
- Beds:
- 3
- Lot size:
- 0.11 Acres
- Year built:
- 2020
- Baths:
- 3.00
- MLS#:
- 314414
- Subdivision:
- Westgrove Village
ADDITIONAL INFORMATION
Open House Saturday, August 17, 1pm-3pm Welcome to 1104 Mason Hill Rd in Spartanburg, SCâ??a beautifully maintained two-story home thatâ??s ready for you to move right in. Built in 2020, this 3-bedroom, 2.5-bath home offers approximately 1,500 square feet of stylish, open-concept living. The heart of the home is the bright and inviting living space, featuring a kitchen with granite countertops that opens up to the living and dining areasâ??perfect for everyday living or entertaining friends and family. Step outside to a covered patio and a fenced-in yard, ideal for relaxing or hosting a summer BBQ. Located conveniently close to both I-26 and I-85, this home offers easy access to everything Spartanburg has to offer. This is a great opportunity to own a practically new home thatâ??s been lovingly cared for. Donâ??t miss outâ??come see it for yourself!
$449,000
314 Woodgrove Spartanburg, SC 29301
- Type:
- Other
- Sq.Ft.:
- n/a
- Status:
- Active
- Beds:
- 4
- Lot size:
- 1 Acres
- Baths:
- 4.00
- MLS#:
- 1534335
- Subdivision:
- Thornhill
ADDITIONAL INFORMATION
THIS STUNNING HOME IS LISTED BELOW APPRAISAL VALUE, offering an exceptional opportunity for savvy buyers. Don't miss out on this incredible deal. Schedule your showing today! Welcome to your dream home in the heart of Thornhill subdivision, situated in the highly acclaimed school district six! This exquisite property spans over an acre, providing ample space and privacy for you and your loved ones. Step inside this captivating abode, and you'll find not one but two master bedrooms offering the ultimate comfort and convenience. The home boasts a spacious and versatile multipurpose room, complete with a built-in desk and bookshelf, perfect for work or leisure. With 4 bedrooms and 3.5 bathrooms, this house is ideal for families of all sizes. The main level features stunning hardwood floors, adding warmth and elegance to every room. Outside, the beautiful landscape beckons you to explore further. The 2-car garage includes a convenient storage area, ensuring your belongings are kept safe and organized. as you venture into the backyard, you'll discover a true oasis awaiting you. Unwind on the screened porch, overlooking the enticing pool and hot tub, creating an inviting space to entertain friends and create cherished memories with family. The expansive yard provides ample room for outdoor activities making it a true paradise within the city. For ease of maintenance, the property is equipped with an inground irrigation system, keeping the lush greenery vibrant year-round. Don't miss this incredible opportunity to own a home that combines comfort, style and convenience in one of the most sought-after neighborhoods. Come and experience the allure of this exceptional property that promises to exceed all your expectations?
$500,000
144 Woodridge Spartanburg, SC 29301
- Type:
- Other
- Sq.Ft.:
- n/a
- Status:
- Active
- Beds:
- 4
- Lot size:
- 0.69 Acres
- Year built:
- 1988
- Baths:
- 3.00
- MLS#:
- 1533813
- Subdivision:
- Woodridge
ADDITIONAL INFORMATION
**Up to $7000 in carpet allowance to be installed at closing or buyers choosing!** Welcome Home! Tucked in the heart of the established Woodridge neighborhood, this stunning four bedroom, two-and-a-half-bathroom with a flex room. The flex room could be used as a fifth bedroom it does have closets. This brick residence is eagerly awaiting its new family. Spanning an impressive .69 acres of meticulously landscaped grounds, this property offers elegance, privacy, and convenience. Step inside, and you'll find a chef's dream kitchen that seamlessly opens into the living room, creating a warm and inviting atmosphere. No longer will you feel disconnected from guests while preparing culinary delights. The thoughtful design ensures that the heart of the home remains a focal point for both daily living and entertaining. With dual staircases, convenience is at the forefront of this home. Navigating the two floors becomes a breeze, adding a touch of sophistication to the overall design. The five well-appointed bedrooms offer ample space for the entire family to spread out and create a personal haven. With a fenced-in oasis that ensures privacy and security for you and your loved ones. The outdoor living space is great for entertaining, featuring a spacious deck and a delightful screened-in porch. Imagine hosting gatherings with family and friends or enjoying quiet evenings in the serenity of your own backyard retreat. Location is key, and this property checks all the boxes. Conveniently situated near I-85 and I-26, commuting becomes a breeze, whether heading to downtown Spartanburg, Greenville, or beyond. The proximity to popular shopping destinations, including TARGET and COSTCO, ensures that your everyday needs are within easy reach. With its perfect blend of charm, functionality, and accessibility, it's time to turn your dreams into reality. Contact us now to schedule a private tour and secure your place in this sought-after community. What are you waiting for? Your dream home awaits!
- Type:
- Townhouse
- Sq.Ft.:
- 1,810
- Status:
- Active
- Beds:
- 4
- Lot size:
- 0.06 Acres
- Baths:
- 4.00
- MLS#:
- 314159
- Subdivision:
- Westgate Village Townes
ADDITIONAL INFORMATION
FIRST FLOOR MAIN BEDROOM AND ONE UPSTAIRS! Welcome to your new home: the Clifton floor plan! This 4 BR, 3.5 BA luxury townhome is located in the heart of Spartanburg's retail district. Enjoy the convenience of being 1 minute from Costco and Westgate Mall, and less than 5 minutes from virtually all major shopping and restaurants in the area! In addition, this community boasts a crystal blue pool and a gated dog park. Enter your new home through a gorgeous 8-foot glass panel door that provides abundant natural light. Also featured is an oversized kitchen with upgraded countertops and cabinets. The second floor features a one-of-a-kind owner's suite with a large walk-in closet. Just outside the suite is a complete walk-in laundry room with great space. The additional two bedrooms and third full bath round out the second level. It is only minutes from Downtown Spartanburg, Adidas Distribution, BMW, and Milliken. Also nearby are USC Upstate, Converse University, Wofford University, Spartanburg Methodist College, Sherman College of Chiropractic, VCOM Carolinas, and Spartanburg Community College. Live the luxury life at Westgate Village Townes!
- Type:
- Single Family
- Sq.Ft.:
- 2,300
- Status:
- Active
- Beds:
- 4
- Lot size:
- 0.41 Acres
- Year built:
- 1973
- Baths:
- 3.00
- MLS#:
- 314030
- Subdivision:
- Oak Forest
ADDITIONAL INFORMATION
Be sure to make time to view this beautiful 4 bedroom 2 1/2 bath home. The first thing thatâ??ll catch your eyes, the large private front patio as you approach your front door. Once you walk inside, youâ??ll be amazed at the amount of square footage thatâ??s in this house. The home features an attached two car garage that has room for a workshop in the back. The completely fenced in backyard gives an escape from all the hustle and bustle at the end of a long day. Along with apple trees, peach trees, and blackberries all growing in the back yard. Thereâ??s a lot this property has to offer come take a look for yourself!
$215,900
150 Cornelius Spartanburg, SC 29301
- Type:
- Single Family
- Sq.Ft.:
- 1,986
- Status:
- Active
- Beds:
- 3
- Lot size:
- 0.41 Acres
- Year built:
- 1964
- Baths:
- 2.00
- MLS#:
- 313586
- Subdivision:
- Woodland Hgts
ADDITIONAL INFORMATION
Make this ALL BRICK three bedroom two bath home in Desirable Woodland Heights subdivision YOURS today! Located in the Heart of Spartanburg, in one of the most well known neighborhoods in the area, this home offers almost 2000 SF, HARDWOOD floors, large formal living room with FIREPLACE, spacious kitchen with plenty of cabinetry and counterspace, BREAKFAST AREA, an actual formal dining room, BUILT-INS, and so much more! Additional features include 18x32 unfinished basement with workshop area, covered front porch, screened back porch, 2 outbuildings, and nice level 0.41 acre lot. Convenient location, close to all Spartanburg's Westside has to offer. Call today! Some information taken from tax records. Buyerâ??s agent to verify sqft. HOME SOLD AS-IS
- Type:
- Other
- Sq.Ft.:
- n/a
- Status:
- Active
- Beds:
- 3
- Lot size:
- 0.71 Acres
- Baths:
- 2.00
- MLS#:
- 1531430
ADDITIONAL INFORMATION
Great investment opportunity just outside Spartanburg City Limits. This property is being sold as-is with tenants in place. There is a beauty salon in operation and a tenant-occupied doublewide mobile home on the property. Please do not disturb the tenants.
- Type:
- Single Family
- Sq.Ft.:
- 1,235
- Status:
- Active
- Beds:
- 3
- Lot size:
- 0.18 Acres
- Year built:
- 2024
- Baths:
- 2.00
- MLS#:
- 312731
- Subdivision:
- Gentry Place
ADDITIONAL INFORMATION
Easy living in this new build 3 br, 2 BA house. Open floor plan. Convenient location, close to everything. Great for 1st time buyer or empty nesters.
$720,000
215 Cates Pond Spartanburg, SC 29301
- Type:
- Other
- Sq.Ft.:
- n/a
- Status:
- Active
- Beds:
- 4
- Lot size:
- 0.73 Acres
- Year built:
- 2000
- Baths:
- 3.00
- MLS#:
- 1530055
ADDITIONAL INFORMATION
Come out to the Open House Sunday, June 23rd, 1-3 PM. Nestled in the picturesque Cates Pond Subdivision of Spartanburg, this stunning brick and hardiboard home offers an ideal blend of elegance, comfort, and modern amenities. Upon entry, you are greeted by gleaming hardwood floors and a grand two-story foyer, crown molding and trey ceilings in the kitchen, living and bedroom areas setting the tone for the luxurious space within. To the left, a spacious dining room awaits, perfect for hosting gatherings of any size. Step through to the recently renovated kitchen (2020), featuring custom-made cabinets, granite countertops, and a double oven. A striking custom tile mosaic behind the stove adds a touch of artistry, while a convenient coffee/tea wet bar ensures refreshments are always at hand. Adjacent to the kitchen, the breakfast area boasts a stone dual fireplace that opens to the living area, creating a cozy atmosphere for family moments or entertaining guests. The nearby primary bedroom offers a serene retreat, complete with a large, updated bathroom (2019) and an expansive walk-in closet. The first-floor office provides ample workspace and natural light, featuring a unique spiral staircase. Upstairs, two additional bedrooms and another full bath await, along with a spacious bonus room that doubles as a potential fourth bedroom, offering versatility for any lifestyle. Don't overlook the extra walk-in attic storage accessible from this room—a rare find for added convenience. Downstairs you will find the ultimate "Man Cave," ideal for entertainment and relaxation. The finished basement is a haven in itself, boasting built-in bookcases and a well-appointed bar with a refrigerator, wine cooler, and ice maker, all complemented by a beautifully finished epoxy floor. Discover even more storage space in the large walk-in crawl area, perfect for organization enthusiasts. From this level, the unique spiral staircase will lead you back up to the office. For wellness and outdoor enjoyment, a separate yoga/workout room opens to the backyard oasis, complete with a covered deck featuring an outdoor fireplace—a tranquil spot for unwinding or watching TV outdoors. An extended covered deck invites gatherings for cooking out and quality family time, overlooking the expansive backyard where children can play freely. Convenience is key with this home, situated close to shopping, dining, and major interstates, while surrounded by serene walking trails that wind near the community. Recent updates include a new upstairs HVAC (2020), dehumidifier (2023), front and back irrigation system (2017), and a radon system (2017) for peace of mind. Embrace the opportunity to make this exceptional property your new home. Schedule your private showing today and envision the luxurious lifestyle awaiting you in this captivating Spartanburg residence.
$279,900
212 Briarcreek Spartanburg, SC 29301
- Type:
- Other
- Sq.Ft.:
- n/a
- Status:
- Active
- Beds:
- 3
- Lot size:
- 0.96 Acres
- Baths:
- 3.00
- MLS#:
- 1529759
- Subdivision:
- Raintree
ADDITIONAL INFORMATION
Welcome to this 3-bedroom, 2.5-bathroom home in the desirable Raintree Subdivision. The foyer leads to a formal living room, dining room,kitchen, and a spacious den with a fireplace. Upstairs, you'll find two bedrooms, one of which is currently used as a walk-in closet, a fullbathroom, and the oversize owner's suite with a walk-in closet and full bath. The backyard, situated on just under 1 acre, features a brick patioand an outbuilding with electricity. Don't miss the chance to see this fantastic property - schedule your showing today!
- Type:
- Single Family
- Sq.Ft.:
- n/a
- Status:
- Active
- Beds:
- 3
- Year built:
- 2023
- Baths:
- 3.00
- MLS#:
- 20276085
- Subdivision:
- Other
ADDITIONAL INFORMATION
Beautifully finished new construction just outside of Downtown Spartanburg! Don't miss this newly constructed, never lived in home complete with modern finishes and fixtures. This 3 bed / 2.5 bath home boasts contemporary kitchen complete with granite countertops, shaker style soft close cabinets and drawers, stainless steel appliances in a cozy open floor plan setting. Luxury Vinyl Plank stretches throughout the 1st floor creating a sleek look with low maintenance. Extra long driveway leads into an attached 2 car garage with a private patio out back. Accessible and convenient to all the amenities that Hub City has can provide while being just over half an our to Downtown Greenville. Don't let this one pass you by!
$278,000
122 Holly Spartanburg, SC 29301
- Type:
- Single Family
- Sq.Ft.:
- 1,911
- Status:
- Active
- Beds:
- 3
- Lot size:
- 0.79 Acres
- Year built:
- 1956
- Baths:
- 2.00
- MLS#:
- 312292
- Subdivision:
- Woodland Hgts
ADDITIONAL INFORMATION
Come see this beautiful, remodeled, ranch home with 3 bedroom, 2 bath with a flex room and sunroom. You get all of this in a one level home! Hardwood floors throughout, a new kitchen with all new Stainless steel appliances and new tile floors. The bathrooms are new with updated fixtures. It has a gas water heater, Gutter guards, and a 20x30 Outbuilding with electricity! Check out the large private backyard that is fenced in.


Information is provided exclusively for consumers' personal, non-commercial use and may not be used for any purpose other than to identify prospective properties consumers may be interested in purchasing. Copyright 2024 Greenville Multiple Listing Service, Inc. All rights reserved.

IDX information is provided exclusively for consumers' personal, non-commercial use, and may not be used for any purpose other than to identify prospective properties consumers may be interested in purchasing. Copyright 2024 Western Upstate Multiple Listing Service. All rights reserved.
Spartanburg Real Estate
The median home value in Spartanburg, SC is $190,100. This is lower than the county median home value of $232,300. The national median home value is $338,100. The average price of homes sold in Spartanburg, SC is $190,100. Approximately 46.17% of Spartanburg homes are owned, compared to 41.84% rented, while 11.98% are vacant. Spartanburg real estate listings include condos, townhomes, and single family homes for sale. Commercial properties are also available. If you see a property you’re interested in, contact a Spartanburg real estate agent to arrange a tour today!
Spartanburg, South Carolina 29301 has a population of 37,990. Spartanburg 29301 is less family-centric than the surrounding county with 26.49% of the households containing married families with children. The county average for households married with children is 29.91%.
The median household income in Spartanburg, South Carolina 29301 is $45,228. The median household income for the surrounding county is $57,627 compared to the national median of $69,021. The median age of people living in Spartanburg 29301 is 35.5 years.
Spartanburg Weather
The average high temperature in July is 90.9 degrees, with an average low temperature in January of 27.2 degrees. The average rainfall is approximately 48.7 inches per year, with 1.8 inches of snow per year.

