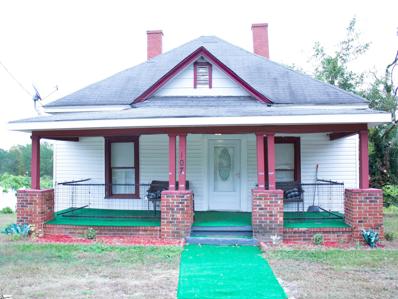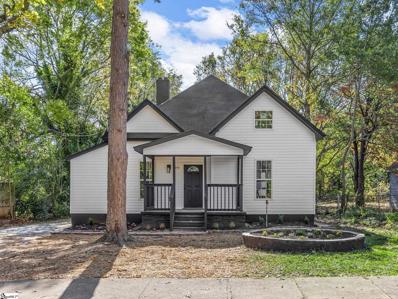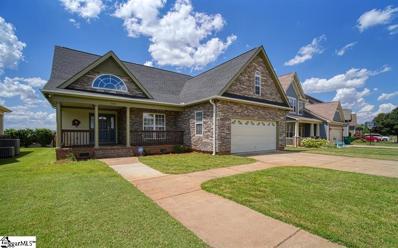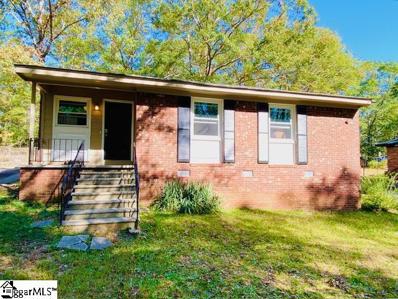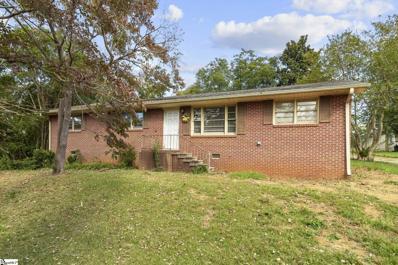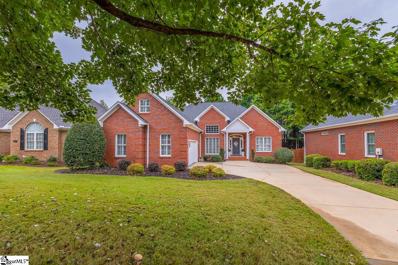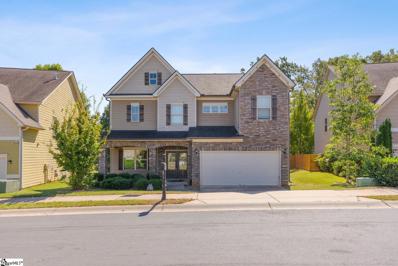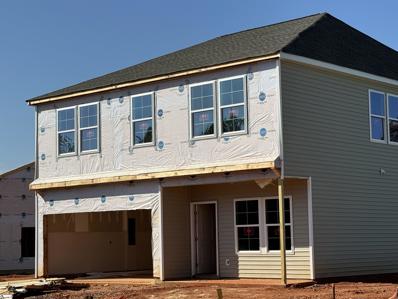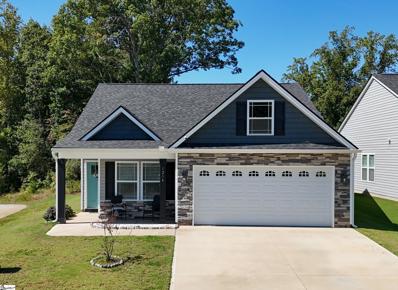Spartanburg SC Homes for Sale
$175,000
107 Williams Spartanburg, SC 29301
ADDITIONAL INFORMATION
Welcome to this charming 4-bedroom, 2-bathroom home nestled on a spacious 0.3-acre lot! With plenty of room to grow, this property is perfect for those looking for a solid home with character and the opportunity to add personal touches. The house boasts a practical layout, with generous living spaces and ample natural light. Each bedroom offers plenty of room, ideal for a family or for guests. This home is a fantastic investment with tons of potential to truly make it your own. Enjoy the large yard, perfect for outdoor activities, gardening, or simply relaxing in your own space. Conveniently located in a friendly neighborhood, close to schools, shopping, and parks. Whether you’re a first-time buyer or looking for an investment, this property is a wonderful opportunity to create the home of your dreams!
- Type:
- Single Family
- Sq.Ft.:
- 1,925
- Status:
- Active
- Beds:
- 4
- Lot size:
- 0.28 Acres
- Year built:
- 2002
- Baths:
- 3.00
- MLS#:
- 317001
- Subdivision:
- Rock Springs
ADDITIONAL INFORMATION
This beautifully designed home has much to offer. As you enter the two story foyer you will notice the wood staircase with wrought iron finishes, and the moldings that are added features to this home's pleasing decor. There is a space that could be used as a formal dining area or as it is currently being used as a very nice sized home office. Once in the living room you will see the two story vaulted ceiling, the gas log fireplace with updated finishes. There is a door glass door in the living room that leads the deck and the fenced in backyard with full yard irrigation. The kitchen has also been updated with new solid surface countertops and all new beautiful stainless steel Samsung appliances. The main living area also host the master bedroom with another door leading to the peaceful backyard, a double vanity bathroom, separate tub & shower, and a walk in closet. The Laundry is on the main level as well. Along with a half bath. Upstairs you will find natural light from the foyer while walking the catwalk where the wrought iron railing flows between the three bedrooms, and a full bath that are all on the second level. Rock Springs has a community pool and playground. All this plus great schools, close to shopping and dining.
- Type:
- Single Family
- Sq.Ft.:
- 2,645
- Status:
- Active
- Beds:
- 5
- Lot size:
- 0.17 Acres
- Baths:
- 4.00
- MLS#:
- 316987
- Subdivision:
- Mayfair Village
ADDITIONAL INFORMATION
The Rutherford floorplan is a two-story, five-bedroom, three-and-one-half-bathroom home. The nine foot ceilings on the first floor comes with a roomy kitchen with shaker style cabinets and ample counter space along with a large island that opens up to the great room and separate dining area. The primary bedroom suite on the main floor features a large walk-in closet, dual vanities, a walk-in shower, and water closet! The laundry room is conveniently located on the main floor. The additional four bedrooms upstairs have spacious closet space and share two full bathroom. The loft on the second floor provides a second entertaining space. The covered porch out back gives you space to enjoy those sweet South Carolina evenings. Find your new home at Mayfair Village, a gated community in Spartanburg! New homes in Mayfair Village range from 1,500 to over 2,600 square feet. Future amenities include a pickleball court, dog park, pool and cabana. Mayfair Village is only a four minute drive from Westgate Mall, and where you can shop at all the national stores and nine minutes from Wofford College and Spartanburg Medical Center. This new community is accessible to both interstates, I-26 and I-85 and is zoned for Dorman High School which is 10 minutes down I-26.
- Type:
- Single Family
- Sq.Ft.:
- 1,348
- Status:
- Active
- Beds:
- 3
- Lot size:
- 0.12 Acres
- Year built:
- 2024
- Baths:
- 2.00
- MLS#:
- 316908
- Subdivision:
- Gentry Place
ADDITIONAL INFORMATION
Three bedrooms, two baths with open floor plan and deck.
$319,500
195 Stribling Spartanburg, SC 29301
- Type:
- Single Family
- Sq.Ft.:
- 3,104
- Status:
- Active
- Beds:
- 4
- Lot size:
- 0.37 Acres
- Year built:
- 1965
- Baths:
- 3.00
- MLS#:
- 316873
- Subdivision:
- Vanderbilt Hill
ADDITIONAL INFORMATION
Welcome to this charming brick ranch, nestled perfectly in the heart of Spartanburg! Boasting 4 bedrooms and 3 full baths across 3,100 square feet, this home offers ample room for both family and guests. The majority of the full basement is finished, adding versatility to the layout and allowing for a bedroom, an addtional room (that could also serve as a bedroom), full bath and private make-up vanity. The downstairs utility area offers ample storage and garage space with french doors opening to the backyard! The main level showcases original hardwood floors, adding warmth and character to the updated interiors. The kitchen features granite countertops, creating a modern touch against the home's classic design. Relax in the bright and airy sunroom, a perfect spot to unwind or take in a good book. Major systems, including the roof, electrical, and HVAC, were all updated in 2015, providing peace of mind for years to come. This home combines timeless charm with modern conveniences, making it an ideal choice for anyone seeking a move-in-ready residence with character. Donâ??t miss out on this exceptional propertyâ??schedule your showing today!
- Type:
- Single Family
- Sq.Ft.:
- 1,420
- Status:
- Active
- Beds:
- 4
- Lot size:
- 0.13 Acres
- Baths:
- 2.00
- MLS#:
- 316841
- Subdivision:
- Gentry Place
ADDITIONAL INFORMATION
The Yale Plan. 4 bedroom new construction with 10 year warranty! 30 year architectural roof. Luxury Vinyl Plank. 6x10 back patio. Built by local builder! Must see!
$210,000
443 Farley Spartanburg, SC 29301
- Type:
- Other
- Sq.Ft.:
- n/a
- Status:
- Active
- Beds:
- 3
- Lot size:
- 0.2 Acres
- Baths:
- 2.00
- MLS#:
- 1540628
ADDITIONAL INFORMATION
Welcome to your dream home! This stunning 3-bedroom, 2-bathroom residence is nestled in the rapidly growing north side of Spartanburg, SC, offering the perfect blend of modern convenience and classic charm. Recently renovated from top to bottom, this home boasts fresh siding, stylish new flooring, and updated cabinets that enhance its inviting atmosphere. The brand-new appliances in the kitchen provide a sleek and efficient cooking space, perfect for family meals and entertaining guests. As you step inside, you’ll be greeted by a warm hallway with beautiful curved archways, ideal for comfortable living. Each bedroom offers ample space and natural light, making it a perfect sanctuary for relaxation. The updated bathrooms feature contemporary fixtures and finishes, adding to the home’s overall appeal. With the area on the rise, this property represents an exciting investment opportunity! Don’t miss out on this beautifully renovated home – schedule a showing today and experience the charm and warmth it has!
- Type:
- Other
- Sq.Ft.:
- n/a
- Status:
- Active
- Beds:
- 3
- Lot size:
- 0.16 Acres
- Baths:
- 3.00
- MLS#:
- 1540508
- Subdivision:
- Sunset Summits
ADDITIONAL INFORMATION
Welcome home to 560 Serendipity Lane locate in the Sunset Summit Subdivision. This home features 3 bedrooms, 2.5 bathrooms and sits on over 2000 square feet. Upon entering the home you will love the beautiful refinished hardwood floors, cozy fireplace and nice open floor plan leading to the spacious kitchen, nice dining room area where you can entertain family and friends. This home has undergone several renovations ready for right buyer to put the finishing touches making this place to call home. The master bedroom is very spacious with an nice sized tub, separate tub and walk in closet. The other two bedrooms with is located on the other side of home are spacious with plenty of closet space. Additionally, there is a extra large room located upstairs right over the garage, which can be used for a family entertainment/ flex or man cave. Out in the back is a beautiful deck for those quiet morning or relaxing evening with the entire family. This home is located in a great school district, minutes away from I-85, right in between Greer/Duncan/Greenville, BMW Plant, local park, local downtown mall where you can shop/dine and so much more!
$170,000
712 S Center Spartanburg, SC 29301
- Type:
- Other
- Sq.Ft.:
- n/a
- Status:
- Active
- Beds:
- 4
- Lot size:
- 0.37 Acres
- Year built:
- 1970
- Baths:
- 1.00
- MLS#:
- 1540303
- Subdivision:
- Other
ADDITIONAL INFORMATION
Experience the perfect blend of charm and modern convenience at 721 S Center St, Spartanburg, a captivating brick residence offering four bedrooms, one bathroom, and a range of recent updates inclusive of new windows and vapor barrier. The kitchen has been thoughtfully upgraded with granite countertops and updated appliances, while all electrical and plumbing systems have been expertly updated for added functionality. The property also boasts resurfaced hardwood floors and fresh paint throughout, creating a warm and inviting atmosphere. The spacious backyard is perfect for outdoor activities and gatherings. With its prime location just two miles from downtown Spartanburg, this home offers easy access to shopping, restaurants, schools and medical facilities. Schedule your showing today and discover the perfect place to call home!
- Type:
- Townhouse
- Sq.Ft.:
- 1,092
- Status:
- Active
- Beds:
- 2
- Lot size:
- 0.09 Acres
- Year built:
- 1999
- Baths:
- 2.00
- MLS#:
- 4193916
- Subdivision:
- Other
ADDITIONAL INFORMATION
Motivated seller! Considering all offers! Welcome to this stunning 2 bed/2 bath townhome! NO HOA! New light fixtures and ceiling fans installed. All appliances are conveying including washer/dryer. Open floor plan with an abundance of natural light and beautiful vaulted ceiling in the great room. The spacious primary bedroom features a large walk-in closet and full bathroom. The backyard features a large patio area, outdoor closet for storage, and it is fully fenced in!!Amazing location with easy access to highways, grocery stores, shops & downtown Spartanburg. Make it yours today!
- Type:
- Other
- Sq.Ft.:
- n/a
- Status:
- Active
- Beds:
- 3
- Lot size:
- 0.41 Acres
- Baths:
- 2.00
- MLS#:
- 1540086
ADDITIONAL INFORMATION
Charming 3-Bed, 2-Bath Brick Ranch in Spartanburg – Ideal Investment or Fixer-Upper Opportunity! Welcome to 422 Powell Mill Road, a solid brick ranch home nestled in the heart of Spartanburg, SC. This property presents an incredible opportunity for investors, home flippers, or anyone looking to put their personal touch on a home with great potential. Featuring three bedrooms and two bathrooms, the home offers a spacious and functional floorplan that can easily accommodate family living or rental tenants. The durable brick exterior provides classic curb appeal and low-maintenance upkeep, while the generous lot size offers ample room for outdoor activities, future expansions, or gardening. This property is perfect for those seeking a project. With a bit of TLC, it can be transformed into a modern, updated home, providing immediate equity and long-term value. Whether you're an experienced investor looking for a new rental property or a first-time buyer with a vision, 422 Powell Mill Road is a fantastic opportunity to create a personalized space in a growing community. Don’t miss out on this chance to make this home your own. Schedule a showing today to explore the possibilities!
$360,000
656 Amesbury Spartanburg, SC 29301
- Type:
- Other
- Sq.Ft.:
- n/a
- Status:
- Active
- Beds:
- 3
- Lot size:
- 0.19 Acres
- Baths:
- 2.00
- MLS#:
- 1538468
- Subdivision:
- Rock Springs
ADDITIONAL INFORMATION
Welcome to 656 Amesbury Way, a charming residence nestled in Spartanburg's ultra-desirable Rock Springs subdivision. This inviting home features a spacious open floor plan, perfect for both entertaining and everyday living. As you enter, you’ll be greeted by a formal dining room to your left. Straight ahead is a warm and bright living area, accentuated by vaulted ceilings that create a spacious, open feeling. The modern kitchen boasts sleek appliances, ample cabinetry, and beautiful quartz countertops. What a dream! The kitchen flows seamlessly from dining area and the cozy living room, creating an ideal setting for gatherings. Retreat to the generously sized primary suite, complete with a private en-suite bathroom and a walk-in closet, offering both comfort and convenience. There are 2 more generous sized bedrooms on the main level, providing plenty of space for family, friends, guests, or a home office. The second level of the home is complete with a HUGE flex space, and tons of walk-in attic storage for whatever needs you have. Outside of the home you will discover a lovely backyard oasis, including an amazing screened-in porch featuring trex deck boards, and the fully fenced backyard. The well-maintained landscaping enhances the curb appeal, while the community offers a pool, playground, and a friendly neighborhood atmosphere. Located just minutes from local shopping, dining, and top-rated schools, this home offers the perfect blend of suburban tranquility and urban convenience. Don’t miss your chance to make this your new home - schedule your showing today!
- Type:
- Other
- Sq.Ft.:
- n/a
- Status:
- Active
- Beds:
- 4
- Lot size:
- 0.26 Acres
- Baths:
- 4.00
- MLS#:
- 1534108
- Subdivision:
- Harvest Brook
ADDITIONAL INFORMATION
PRICE IMPROVEMENT ! LARGE CRAFTSMAN STYLE HOME WITH 4 BR AND 3 BA. This lovely home sits on about 0.26 acres with a fully fenced in backyard. Beautiful hardwood floors flow throughout the main level, which includes a well-equipped kitchen that is functional and spacious. The family room is grand and inviting if you like to entertain or just enjoy family night by the fireplace. The kitchen is nice and open with a center island and plenty of cabinets and granite countertop space. Enjoy the large walk-in pantry as well. Need more space? A beautiful open added sunroom right from the kitchen. Relax or entertain on the extended deck overlooking the mature backyard. The staircase leads to the 4 bedrooms including the master on second floor. The inviting master suite boasts a luxurious bath and a huge walk-in closet. The master has double sinks and a nicely titled shower with separate tub. Bedrooms three and four both share a jack-n-jill bath and bedroom two has its own bathroom. The walk-in laundry completes the second floor. It's conveniently close to Downtown Spartanburg, Regional Hospital, GSP airport, Hwy 29, and I-26 & I-85. Schedule your showing today and see why this is the perfect place to call home!
- Type:
- Single Family
- Sq.Ft.:
- 1,503
- Status:
- Active
- Beds:
- 3
- Lot size:
- 0.73 Acres
- Year built:
- 2022
- Baths:
- 2.00
- MLS#:
- 316337
- Subdivision:
- None
ADDITIONAL INFORMATION
District 5- Large lot with fenced backyard surrounds this one level, two year old home. The open floor plan allows entertaining to be a pleasure. The eat in kitchen has granite countertops, a large island, pantry, and spacious dining area. The greatroom has a great layout for maximizing furniture arrangement. The master suite has a decorative ceiling, a walk in closet, and a full bath. The split bedroom plan offers privacy for guests. The covered rear patio overlooks the large backyard. No HOA! Carpets will be cleaned prior to closing and new fence sections will be painted prior to closing.
$425,000
250 N Radcliff Spartanburg, SC 29301
- Type:
- Other
- Sq.Ft.:
- n/a
- Status:
- Active
- Beds:
- 4
- Lot size:
- 0.18 Acres
- Year built:
- 2015
- Baths:
- 3.00
- MLS#:
- 1538489
ADDITIONAL INFORMATION
Hidden Gem!! Well maintained home with crown molding and hardwood floors throughout the first level. Beautiful large chef's kitchen features 42" cabinets, granite countertops, oversized island, stainless steel appliances, tiled backsplash, recessed lighting, pendant lights over island and under cabinet lighting. Dining room has crown molding with tray ceiling and wainscotting. Enormous great room is perfect for family entertainment with corner fireplace. There is an additional bedroom and bathroom on the main floor for guests as an added convenience. The second-floor master suite is very spacious with sitting area, tray ceilings, double vanity granite countertops, 5' tile shower, separate jetted tub and large walk-in closet. The second floor has an awesome oversized media room as well as laundry room.
$214,900
438 Arch Spartanburg, SC 29301
- Type:
- Single Family
- Sq.Ft.:
- 1,100
- Status:
- Active
- Beds:
- 3
- Lot size:
- 0.34 Acres
- Year built:
- 2024
- Baths:
- 2.00
- MLS#:
- 316284
- Subdivision:
- None
ADDITIONAL INFORMATION
Welcome to this new construction located in Spartanburg! The home is minutes away from downtown Spartanburg, hospitals, shopping malls, restaurants, local parks and schools. As you step inside this quaint 3 bedroom 2 bath, you will be captivated by the intricate attention to detail in this 1,100 sq ft home. The concept is open layout with a spacious island, tile backsplash, plenty of cabinets and sunlight coming through in the kitchen and living room. All of the closets come with CUSTOM shelving. Luxury laminate flooring throughout the home. Custom shelving in master bath with walk in shower. Beautiful back porch overlooking the backyard.
$174,900
106 Fisher Spartanburg, SC 29301
- Type:
- Other
- Sq.Ft.:
- n/a
- Status:
- Active
- Beds:
- 4
- Lot size:
- 0.24 Acres
- Baths:
- 2.00
- MLS#:
- 1532764
ADDITIONAL INFORMATION
Welcome to 106 Fisher Ave, a charming 4-bedroom, 1.5-bathroom brick ranch nestled in a serene neighborhood of Spartanburg, SC. This delightful home, which once served as a cherished rental property, is now primed for new ownership. Whether you're looking for a comfortable place to call home or seeking a lucrative investment opportunity, this property fits the bill perfectly. Step inside to find spacious and versatile living areas, ideal for a growing family or hosting guests. The recent updates, including new windows and doors, ensure enhanced energy efficiency and curb appeal. The updated HVAC system guarantees year-round comfort with efficient heating and cooling. Located just 5 minutes from Westgate Mall, 106 Fisher Ave offers unparalleled convenience with an array of dining, shopping, and entertainment options at your doorstep. For those who love the outdoors, the home is only half a mile from Three Creeks Trail, part of the scenic Daniel Morgan Trail System, perfect for hiking, biking, and enjoying nature. This charming brick ranch combines comfort, convenience, and potential. Don't miss your chance to own this versatile property. Contact us today to schedule a viewing and discover all the possibilities that await at 106 Fisher Ave!
$244,000
2393 Mill Loop Spartanburg, SC 29301
- Type:
- Single Family
- Sq.Ft.:
- 1,369
- Status:
- Active
- Beds:
- 3
- Lot size:
- 0.12 Acres
- Year built:
- 2024
- Baths:
- 3.00
- MLS#:
- 316104
- Subdivision:
- Mayfair Village
ADDITIONAL INFORMATION
The Barnwell is a two-story plan featuring three bedrooms and two and one-half bathrooms. Immediately upon entry, you are greeted by the great room which flows seamlessly into the eat-in and kitchen. The kitchen has shaker style white cabinets with a tile backsplash with a beautiful Grey Expo Quartz countertop. The home has soft beige luxury vinyl plank flooring throughout the first floor. A covered patio, laundry room and powder room finish off the first floor. Upstairs you will find the loft space that connects to the primary suite and two secondary bedrooms. The primary suite has a private bathroom and walk-in closet. Available upgrades for the primary suite include a boxed ceiling and garden tub. The secondary bathroom is conveniently located near the loft space and secondary bedrooms. A one-car garage and a charming covered porch to enjoy those sweet South Carolina evenings. Come see this Gated Community with Pool, Cabana, and Pickleball Court. Come see this Gated Community with Pool, Cabana, and Pickleball Court. We also have a large pet park for the 4 legged pets.
- Type:
- Other
- Sq.Ft.:
- n/a
- Status:
- Active
- Beds:
- 3
- Lot size:
- 0.2 Acres
- Year built:
- 2024
- Baths:
- 3.00
- MLS#:
- 1538763
- Subdivision:
- Mayfair Village
ADDITIONAL INFORMATION
The popular Meriwether floorplan is a two-story, three-bedroom, two-and-one-half-bathroom home. The nine-foot ceilings on the first floor comes with a roomy kitchen with shaker style cabinets and ample counter space along with a large island that opens up to a eat-in space, great room and separate dining room. The upstairs primary bedroom suite features a large walk-in closet, dual vanities, a walk-in shower, and water closet! The laundry room is conveniently located just outside the primary bedroom and is also accessible through the primary closet for convenience. The additional two upstairs bedrooms have spacious closet space and share a full bathroom. We've also added a charming covered porch to enjoy those sweet South Carolina evenings. Find your new home at Mayfair Village, a gated community in Spartanburg! New homes in Mayfair Village range from 1,500 to over 2,600 square feet. Future amenities include a pickleball court, dog park, pool and cabana. Mayfair Village is only a four minute drive from Westgate Mall, and where you can shop at all the national stores and nine minutes from Wofford College and Spartanburg Medical Center. This new community is accessible to both interstates, I-26 and I-85 and is zoned for Dorman High School which is 10 minutes down I-26.
- Type:
- Single Family
- Sq.Ft.:
- 2,223
- Status:
- Active
- Beds:
- 3
- Lot size:
- 0.2 Acres
- Year built:
- 2024
- Baths:
- 3.00
- MLS#:
- 316039
- Subdivision:
- Mayfair Village
ADDITIONAL INFORMATION
The popular Meriwether floorplan is a two-story, three-bedroom, two-and-one-half-bathroom home. The nine-foot ceilings on the first floor comes with a roomy kitchen with shaker style cabinets and ample counter space along with a large island that opens up to a eat-in space, great room and separate dining room. The upstairs primary bedroom suite features a large walk-in closet, dual vanities, a walk-in shower, and water closet! The laundry room is conveniently located just outside the primary bedroom and is also accessible through the primary closet for convenience. The additional two upstairs bedrooms have spacious closet space and share a full bathroom. We've also added a charming covered porch to enjoy those sweet South Carolina evenings. Find your new home at Mayfair Village, a gated community in Spartanburg! New homes in Mayfair Village range from 1,500 to over 2,600 square feet. Future amenities include a pickleball court, dog park, pool and cabana. Mayfair Village is only a four minute drive from Westgate Mall, and where you can shop at all the national stores and nine minutes from Wofford College and Spartanburg Medical Center. This new community is accessible to both interstates, I-26 and I-85 and is zoned for Dorman High School which is 10 minutes down I-26.
- Type:
- Other
- Sq.Ft.:
- n/a
- Status:
- Active
- Beds:
- 3
- Lot size:
- 0.13 Acres
- Baths:
- 2.00
- MLS#:
- 1538532
- Subdivision:
- Westgrove Village
ADDITIONAL INFORMATION
If you want a FANTASTIC, BEAUTIFUL HOME....THIS IS IT. This 3-bedroom, 2 full bath home is perfect for you. It has the open floor plan that is wonderful for entertaining == the host and hostess can see to all the needs of their guests. Families can have room to spread out, but still be together. When it is time to retire, the primary suite is separate from the children's/guests wing of the home. The built in's that have been added are amazing...you can have an awesome in-home office or show off a favorite collection. Be sure not to miss the custom closet in the owner's suite -- there is room for shoes galore!! If you want to relax and get with nature, the screened porch allows this without the bugs. Do you grill? The patio is large enough to hold an outdoor banquet and show off those grilling skills. The fenced in yard is perfect for all fur babies. And with the fence being vinyl, there is no need for yearly staining. As I said in the beginning, this home is the home for you. Make you appointment today and don't miss the opportunity to take a tour and make this home yours.
$599,900
429 S Oakley Spartanburg, SC 29301
- Type:
- Other
- Sq.Ft.:
- n/a
- Status:
- Active
- Beds:
- 4
- Lot size:
- 0.62 Acres
- Year built:
- 1997
- Baths:
- 4.00
- MLS#:
- 1535852
- Subdivision:
- Hawkcreek
ADDITIONAL INFORMATION
Spartanburg's Westside! Brick, two-story home on a manicured corner lot. The front entry opens to a formal dining room and a living room. The great room is spacious and has a wall of windows for natural light and views of the in-ground pool. The eat-in kitchen has granite countertops, tile backsplash, under-counter lighting, and custom cabinets. The half bath and walk-in laundry room are also on the main level. The master suite is on the upper level and has a full bath equipped with a jetted tub, shower, and a walk-in closet. Two additional guest rooms on the upper level also share a hall bathroom. The finished room over the garage has closet space and can be used as an extra bedroom if desired. The deck on the beck overlooks a beautiful salt water inground pool. It was installed in 2021. The pool is surrounded by beautiful landscaping and fencing. You'll have your own oasis! The roof was updated with designer shingles, 6"gutters, and round downspouts. The 2 car garage has epoxy flooring, a large utility sink, and space for a workshop. The corner lot opens up to a cul-de-sac. Must see!
- Type:
- Other
- Sq.Ft.:
- n/a
- Status:
- Active
- Beds:
- 4
- Lot size:
- 0.06 Acres
- Year built:
- 2024
- Baths:
- 4.00
- MLS#:
- 1538198
- Subdivision:
- Westgate Village Townes
ADDITIONAL INFORMATION
Welcome to your new home: the Clifton floor plan! This 4BR, 3.5BA luxury townhome is located in the heart of Spartanburg's retail district. Enjoy the convenience of being 1 minute from Costco and Westgate Mall, and less than 5 minutes from virtually all major shopping and restaurants in the area! In addition, this community boasts a crystal blue pool and gated dog park. Enter your new home through a gorgeous 8ft glass panel door that provides abundant natural light into the home. Including a Driveway featuring 2 pads where you can fit up to 4 vehicles. The Primary room is located on the main floor with its own Walk-in closet and bathroom. Also features a kitchen with upgraded countertops and cabinets. The storage garage is equipped to install Washer and Dryer. The second floor features another owner's suite with walk-in closets. Just outside the suite is a complete walk-in laundry room with great space and a Loft area. The additional two bedrooms and second full bath round out the second level. Only minutes from Downtown Spartanburg, Adidas Distribution, BMW, Milliken. Also nearby are USC Upstate, Converse University, Wofford University, Spartanburg Methodist College, Sherman College of Chiropractic, VCOM Carolinas, and Spartanburg Community College. Live the luxury life at Westgate Village Townes!
- Type:
- Townhouse
- Sq.Ft.:
- 1,785
- Status:
- Active
- Beds:
- 4
- Lot size:
- 0.06 Acres
- Baths:
- 4.00
- MLS#:
- 315801
- Subdivision:
- Westgate Village Townes
ADDITIONAL INFORMATION
Welcome to your new home: the Arcadia floor plan! This 4BR, 3.5BA luxury townhome boasts a PRIMARY SUITE ON THE MAIN FLOOR AND ONE on the second story! Conveniently located in the heart of Spartanburg's retail district. Enjoy the convenience of being 1 minute from Costco and Westgate Mall, and less than 5 minutes from virtually all major shopping and restaurants in the area! In addition, this community includes a crystal blue pool and a gated dog park. Enter your new home through a gorgeous 8ft glass panel door that provides abundant natural light into the home. Also featured is an oversized kitchen with upgraded countertops and cabinets. The second floor features three additional spacious bedrooms and two full baths. Enjoy the convenience of laundry connections on both floors! Only minutes from Downtown Spartanburg, Adidas Distribution, BMW, Milliken. Also nearby are USC Upstate, Converse University, Wofford University, Spartanburg Methodist College, Sherman College of Chiropractic, VCOM Carolinas, and Spartanburg Community College. Live the luxury life at Westgate Village Townes!
- Type:
- Other
- Sq.Ft.:
- n/a
- Status:
- Active
- Beds:
- 4
- Lot size:
- 0.06 Acres
- Baths:
- 4.00
- MLS#:
- 1533914
- Subdivision:
- Westgate Village Townes
ADDITIONAL INFORMATION
Welcome to your new home: the Clifton floor plan! This 4BR, 3.5BA luxury townhome is located in the heart of Spartanburg's retail district. Enjoy the convenience of being 1 minute from Costco and Westgate Mall, and less than 5 minutes from virtually all major shopping and restaurants in the area! In addition, this community boasts a crystal blue pool and gated dog park. Enter your new home through a gorgeous 8ft glass panel door that provides abundant natural light into the home. Including a Driveway featuring 2 pads where you can fit up to 4 vehicles. The Primary room is located on the main floor with its own Walk-in closet and bathroom. Also features a kitchen with upgraded countertops and cabinets. The storage garage is equipped to install Washer and Dryer. The second floor features another owner's suite with walk-in closets. Just outside the suite is a complete walk-in laundry room with great space and a Loft area. The additional two bedrooms and second full bath round out the second level. Only minutes from Downtown Spartanburg, Adidas Distribution, BMW, Milliken. Also nearby are USC Upstate, Converse University, Wofford University, Spartanburg Methodist College, Sherman College of Chiropractic, VCOM Carolinas, and Spartanburg Community College. Live the luxury life at Westgate Village Townes!

Information is provided exclusively for consumers' personal, non-commercial use and may not be used for any purpose other than to identify prospective properties consumers may be interested in purchasing. Copyright 2024 Greenville Multiple Listing Service, Inc. All rights reserved.

Andrea Conner, License #298336, Xome Inc., License #C24582, [email protected], 844-400-9663, 750 State Highway 121 Bypass, Suite 100, Lewisville, TX 75067

Data is obtained from various sources, including the Internet Data Exchange program of Canopy MLS, Inc. and the MLS Grid and may not have been verified. Brokers make an effort to deliver accurate information, but buyers should independently verify any information on which they will rely in a transaction. All properties are subject to prior sale, change or withdrawal. The listing broker, Canopy MLS Inc., MLS Grid, and Xome Inc. shall not be responsible for any typographical errors, misinformation, or misprints, and they shall be held totally harmless from any damages arising from reliance upon this data. Data provided is exclusively for consumers’ personal, non-commercial use and may not be used for any purpose other than to identify prospective properties they may be interested in purchasing. Supplied Open House Information is subject to change without notice. All information should be independently reviewed and verified for accuracy. Properties may or may not be listed by the office/agent presenting the information and may be listed or sold by various participants in the MLS. Copyright 2024 Canopy MLS, Inc. All rights reserved. The Digital Millennium Copyright Act of 1998, 17 U.S.C. § 512 (the “DMCA”) provides recourse for copyright owners who believe that material appearing on the Internet infringes their rights under U.S. copyright law. If you believe in good faith that any content or material made available in connection with this website or services infringes your copyright, you (or your agent) may send a notice requesting that the content or material be removed, or access to it blocked. Notices must be sent in writing by email to [email protected].
Spartanburg Real Estate
The median home value in Spartanburg, SC is $190,100. This is lower than the county median home value of $232,300. The national median home value is $338,100. The average price of homes sold in Spartanburg, SC is $190,100. Approximately 46.17% of Spartanburg homes are owned, compared to 41.84% rented, while 11.98% are vacant. Spartanburg real estate listings include condos, townhomes, and single family homes for sale. Commercial properties are also available. If you see a property you’re interested in, contact a Spartanburg real estate agent to arrange a tour today!
Spartanburg, South Carolina 29301 has a population of 37,990. Spartanburg 29301 is less family-centric than the surrounding county with 26.49% of the households containing married families with children. The county average for households married with children is 29.91%.
The median household income in Spartanburg, South Carolina 29301 is $45,228. The median household income for the surrounding county is $57,627 compared to the national median of $69,021. The median age of people living in Spartanburg 29301 is 35.5 years.
Spartanburg Weather
The average high temperature in July is 90.9 degrees, with an average low temperature in January of 27.2 degrees. The average rainfall is approximately 48.7 inches per year, with 1.8 inches of snow per year.
