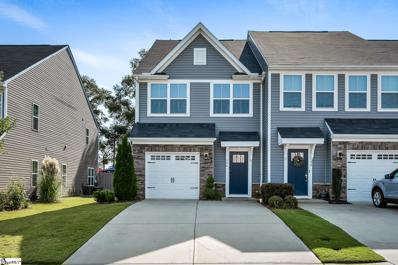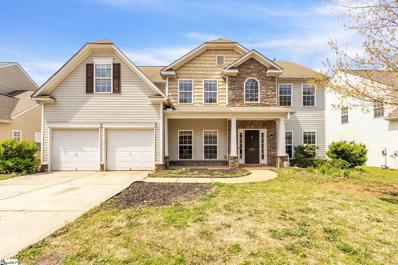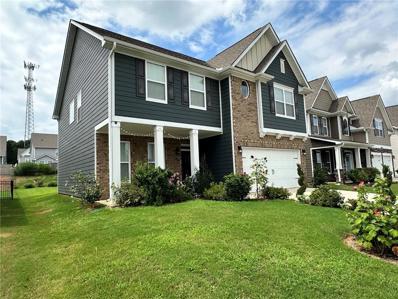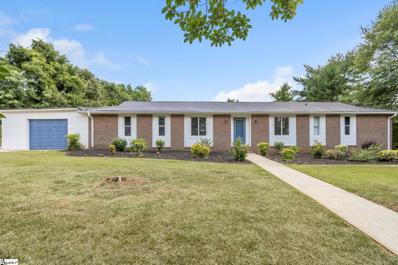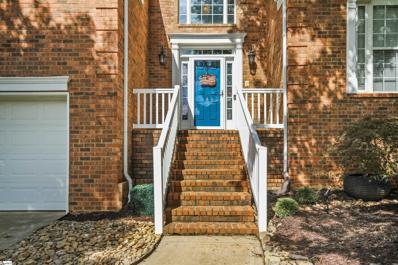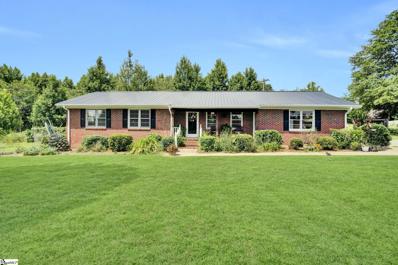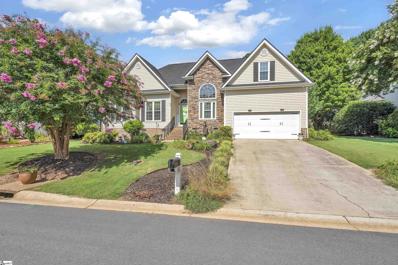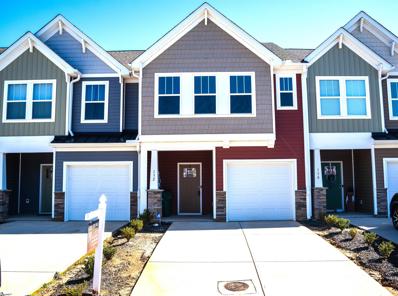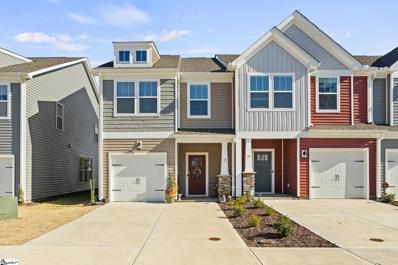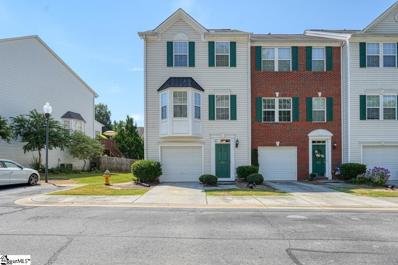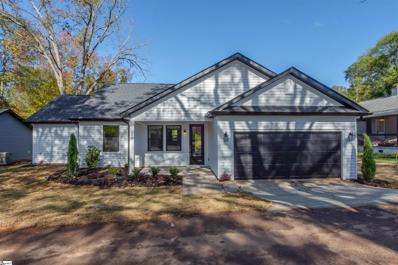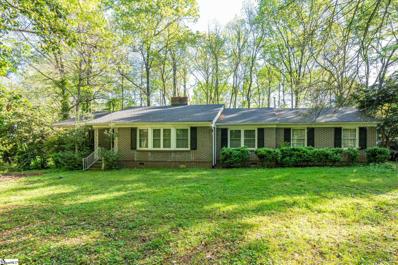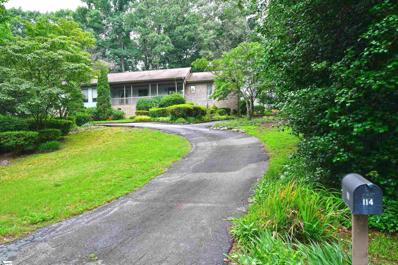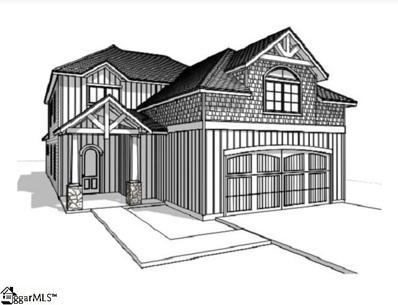Simpsonville SC Homes for Sale
$695,000
46 Mcrae Simpsonville, SC 29681
- Type:
- Other
- Sq.Ft.:
- n/a
- Status:
- Active
- Beds:
- 4
- Lot size:
- 0.57 Acres
- Year built:
- 2015
- Baths:
- 4.00
- MLS#:
- 1536192
- Subdivision:
- Mcrae Park
ADDITIONAL INFORMATION
Discover your new home at 46 McRae Place, nestled in the desirable McRae Park gated community. Located in the Five Forks area of Simpsonville. This all-brick home offers over 3,600 square feet of living space on a spacious .57-acre lot. With four oversized bedrooms, including a primary suite on the main floor, and four full bathrooms, this one-and-a-half-story home provides ample room for comfortable living. The versatile great room above the garage, which features its own private bathroom, could serve as a fifth bedroom or an ideal retreat. The open floor plan is perfect for entertaining, with a seamless flow from the dining area to the great room and kitchen. Enjoy gatherings around the stunning stone-stacked fireplace or prepare meals in the gourmet kitchen, equipped with stainless steel appliances, granite countertops, a large pantry, and an island for easy meal prep. Step outside to the covered patio and expansive backyard, perfect for outdoor relaxation and enjoyment. This home has beautiful wood floors, plush carpeting, and ceramic tile, all complemented by heavy trim work and molding throughout. Having never been occupied by pets and professionally cleaned, this home is move-in ready and waiting for you to make it your own. Photos have virtual staging.
$272,500
24 Willomere Simpsonville, SC 29681
- Type:
- Other
- Sq.Ft.:
- n/a
- Status:
- Active
- Beds:
- 3
- Lot size:
- 0.06 Acres
- Year built:
- 2020
- Baths:
- 3.00
- MLS#:
- 1536263
- Subdivision:
- Heritage Village
ADDITIONAL INFORMATION
At 24 Willomere Way, your dreams take root and stay—a perfect home, waiting to embrace you today. This highly desirable end-unit townhouse provides the perfect combination of luxury and convenience. The kitchen is a chef's dream, featuring granite countertops, a spacious island, and abundant cabinet space. The first floor showcases stunning hardwood floors, leading to the second level where a separate laundry room and three bedrooms, including a generous master suite, await. The master en suite boasts a modern tiled shower and a double vanity, adding to the luxurious feel. Outside, the expansive patio is ideal for grilling or enjoying a cozy fire on a crisp autumn evening. The neighborhood provides access to a community pool, and lawn maintenance is included. Conveniently located near Heritage Park, Interstate 385, and the charming Downtown Simpsonville, this property ensures easy access to a variety of shopping and dining options. Don’t miss this opportunity to own your slice of heaven.
$799,500
4 Red Fern Simpsonville, SC 29681
- Type:
- Other
- Sq.Ft.:
- n/a
- Status:
- Active
- Beds:
- 4
- Lot size:
- 0.6 Acres
- Year built:
- 1996
- Baths:
- 4.00
- MLS#:
- 1535064
- Subdivision:
- Asheton Springs
ADDITIONAL INFORMATION
COME HOME FOR THE HOLIDAYS! NOW under $800k! Situated in the heart of Asheton Springs, one of Simpsonville's premier and highly desired communities, this lovely 4BR/3.5BA home sits on one of the neighborhood's prettiest and largest lots! With an approximately .6 acre lot, this setting with mature trees, fenced backyard, full irrigation, and beautiful lush grass is enhanced by a gorgeous private in-ground pool just waiting for your summertime fun! In addition to this beautiful exterior, these sellers have further invested in this spacious home with a new architectural roof, new hvac units, new gas tankless hot water heater and various new SS appliances, brand new termite bond, PLUS freshly repainted interior! With hardwood floors and transom windows spanning throughout the main level, this traditional floor plan features a very large dining room (easily imagine 8 chairs here), a front office/living room separated with French doors to a great room with central fireplace, and opens to a spacious breakfast/kitchen area! Overlooking the backyard, this kitchen boasts under counter lighting, granite countertops, some glass front cabinets along with numerous cabinets, a desk area, plus large eat-at center island! This kitchen also includes new SS appliances... dishwasher ('24), gas stove top with retractable exhaust fan('23), oven('23) and microwave('23). Off the kitchen, you will appreciate a huge walk-in laundry with sink, a backdoor exit, plus secondary staircase leading to the FLEX room above! The bedrooms upstairs are all nicely proportioned! The primary to the left has a walk-in closet plus linen closet, a separate shower, jetted garden tub, dual sinks and private commode. With an additional three bedrooms, two of these three are directly attached to secondary bathrooms and all boasts nice closet spaces! The FLEX room even has another walk-in closet! In addition, this home features a screened porch and oversized deck leading to the beautiful salt-water pool! (Note: the pool filter and pump were replaced in 2022 and it also has a spot to add a slide should you choose to do so!) The side-load two car garage is even repainted and has a large workshop area attached! Extras here include a crawl space vapor barrier with sump pump, professionally cleaned carpets, central vac wiring, attic storage, a STUCCO WARRANTY, and more! You will fall in love with Asheton Springs as well with its convenient clubhouse, tennis courts, and pool! PLUS, this community is zoned for some of Greenville's finest schools....Oakview Elementary, Beck Academy, and JL Mann High School and directly around the corner from the highly sought after Southside Christian School! That's not even to mention the close proximity to conveniences of shopping on Woodruff Road, dozens of restaurants and coffee shops, and even to GSP and downtown Greenville! Come home to 4 Red Fern Trail today and start creating your new memories! Buyers can receive a FREE 1 Point rate reduction the first year, with an acceptable contract and financed with Amanda McCall at PrimeLending for all contracts written through 12/31/24. Available for qualifying loan types only (Conventional, FHA, USDA, VA).
$478,000
110 Woodcross Simpsonville, SC 29681
- Type:
- Other
- Sq.Ft.:
- n/a
- Status:
- Active
- Beds:
- 4
- Lot size:
- 0.18 Acres
- Year built:
- 2022
- Baths:
- 3.00
- MLS#:
- 1535619
- Subdivision:
- Heritage Crossing
ADDITIONAL INFORMATION
This brick ranch home has it all! You will fall in LOVE the floor plan, yard that backs to trees, and the amazing location. It’s only a few minutes to get to Intestate-385, you can shop till you drop because you are near all the stores on Fairview Road, or swing by and enjoy a wonderful evening exploring downtown Simpsonville because it’s so convenient. The exterior of this home is pristine and the yard easy to care for and well maintained. Step inside to see all the upgrades and versatility of this newer home. The main level features solid surface flooring throughout with true open concept living. The kitchen, great room, and breakfast dining area are the true heart/center of this home. The kitchen is sleek and modern feeling and features wall oven and microwave, a five burner cook top, walk-in pantry, sleek quartz countertops and lovely painted white cabinets. Cozy up by the gas log fireplace and enjoy all the light streaming into your living room area. There is a dining room/main level flex room as you enter the home with gorgeous, coffered ceiling detail. The primary bedroom suite, as well as two additional bedrooms are located on the main floor. They are split from each other, allowing for privacy. The primary bedroom is extremely spacious, and light filled, has a giant walk-in closet, easy access to the adjoining walk-in laundry room, and an ensuite bathroom. The primary bathroom has a large tiled shower, dual vanity sinks, and separate water closet. There are two additional bedrooms on the main level with another full bathroom with custom tiled flooring. All of the space on the main level has been used to perfection. There is a drop zone area as you come in from the garage, many closets for storage, and rooms are all sized to perfection. Head upstairs and notice the stairs that are hardwood to find another very large bedroom/2nd level flex room with full bathroom. The backyard space feels very private and serene. The home backs to trees and there is a covered patio with extended patio. Read a book, enjoy coffee, or take in nature while sitting on your back porch.
- Type:
- Other
- Sq.Ft.:
- n/a
- Status:
- Active
- Beds:
- 4
- Lot size:
- 0.23 Acres
- Baths:
- 3.00
- MLS#:
- 1535101
- Subdivision:
- Heritage Point
ADDITIONAL INFORMATION
Welcome home to 117 Heritage Point Dr! This home is ideal for someone looking to put a little sweat equity into their new home! On the main level, discover a dining room adorned with elegant trey ceilings, along with two versatile rooms suitable for offices, formal living spaces, or play rooms. Custom built-in glass cabinetry elegantly separates the family room from the kitchen, which showcases granite countertops, a stylish backsplash, and stainless steel appliances. This home has a Gas cooktop for all of you who love cooking with Gas! Upstairs, retreat to the master bedroom retreat featuring a generous sitting area, luxurious soaking tub, separate shower, ample walk-in closet, and dual vanity areas. Enjoy easy access to the upstairs from both the front and rear of the home. This home includes 100% paid off Solar Panels! Save thousands of dollars per year in electricity payments with these solar panels! Heritage Point amenities include a clubhouse, swimming pool, and playground, adding to the appeal of this charming neighborhood. Only 5 mins to I-385 and so to all of your shopping needs! Don't miss the opportunity to make this delightful home yours!
- Type:
- Other
- Sq.Ft.:
- n/a
- Status:
- Active
- Beds:
- 5
- Baths:
- 6.00
- MLS#:
- 1535135
- Subdivision:
- Asheton Springs
ADDITIONAL INFORMATION
BACK ON MARKET WITH A NEW PRICE! If SPACE and LOCATION are important to you then don’t miss this property in the heart of FIVE FORKS in the desirable Asheton Springs neighborhood. This traditional all brick home is over 4400 square feet with 5 bedrooms and 6 baths as well as 3 additional flex spaces. As you come into the community you’ll appreciate the mature landscape of this established area with a pool and local tennis courts which only enhance its appeal. The main level of his home boasts a two-story foyer, a formal dining room, quaint den, a spacious great room with gas fireplace, a secondary bedroom with full bath, and a fully renovated kitchen with oversized breakfast area. The upgrade kitchen is a cooks dream with stainless steel appliances including an electric cooktop, double wall ovens a separate microwave, quartz countertops and designer tile black splash which is a show stopper. The second level of the home has four bedrooms, three full baths and an extra area, currently being used as an exercise room. Two of the sizable secondary bedrooms are separated by a jack and jill bathroom, while the other secondary bedroom has its own ensuite. The roomy primary bedroom, has hardwood floors a separate nook, currently being used for reading. The large ensuite has double sinks with a spacious vanity, separate shower and soaker tub adjacent to the ensuite is a closet that will not disappoint. On the third level of the home, there is a media room, separate office and half bath. The skylights in this area bring the outside in allowing natural light to fill the space. The homes is on a level lot with a screened in porch, gorgeous deck, stone, fire pit, and green luscious backdrop. Whether enjoying a drink after along day or celebrating a holiday with all the family this home is perfect for any occasion. Zoned for Oakview Elementary, Beck Middle, JL Mann High and just a five minute drive to Southside Christian Private school. Come tour this property to see all it has.
- Type:
- Single Family
- Sq.Ft.:
- n/a
- Status:
- Active
- Beds:
- 4
- Year built:
- 2020
- Baths:
- 3.00
- MLS#:
- 20278443
- Subdivision:
- Other
ADDITIONAL INFORMATION
Welcome Home ! Heritage Village. Conveniently located within minutes of I-385, shopping, dining, major medical facilities, and within walking distance of Heritage Park in Simpsonville, SC. This Spacious home has not had lots of use, has only been used 3 weekends out of the year since it was built in 2020. If space is what you desire, look no further! This Beautiful 2 story, 4 bedroom, 2 1/2 bath home has all the space you'll need. This open concept plan has a large Great Room with GAS Log Fireplace, a Gourmet Kitchen featuring an Island and Granite Countertops, Tile Backsplash and a Stainless Steel GAS range/oven, Microwave, Dishwasher and a gorgeous the Formal Dining room. The Owner's Suite comes with its own Sitting Room and HUGE Dual Sided Walk-In Closet! The Owner's Bath has double sink vanities, Oversized Tile Shower and separate Garden Tub. 3 Large bedrooms and a hallway bathroom with double sinks vanity, large Laundry Room with cabinets located upstairs and a 2-car garage and lots of great built in energy saving features! A must see! It wont last long! Disclaimer: If square footage is important to buyer, buyer and Buyer's agent needs to verify for Accuracy, Seller nor Listing agents aren't liable for any information.
$399,000
107 Carriage Simpsonville, SC 29681
- Type:
- Other
- Sq.Ft.:
- n/a
- Status:
- Active
- Beds:
- 3
- Lot size:
- 0.69 Acres
- Year built:
- 1982
- Baths:
- 2.00
- MLS#:
- 1530181
- Subdivision:
- Colonial Acres
ADDITIONAL INFORMATION
Welcome to 107 Carriage Lane! Nestled in a prime location just 4 minutes from Woodruff Rd and shopping and Southside private school, this remarkable property features a charming 3-bedroom, 2-bathroom brick home on over half an acre. Inside, you'll find a spacious living room, great room, and sunroom perfect for relaxation and entertainment. The home also includes an attached one-car garage, a 2-car open-air detached garage, and a 24x36ft workshop with an additional roll-up door. Two small sheds provide extra storage space. Enjoy the brand-new white kitchen cabinets and granite countertops though out. Upgraded luxury vinyl flooring, carpeted bedrooms, new appliances, and a fresh coat of paint complete the home. Don't miss out on this beautiful home!
$572,500
4 Nittany Simpsonville, SC 29681
- Type:
- Other
- Sq.Ft.:
- n/a
- Status:
- Active
- Beds:
- 5
- Lot size:
- 0.22 Acres
- Year built:
- 2004
- Baths:
- 5.00
- MLS#:
- 1533933
- Subdivision:
- Gilder Creek Farm
ADDITIONAL INFORMATION
Is your buyer looking for a large family home with a possible mother in law or older teen suite, or turn the finished basement in to rental income? This is the home for them. The home has been painted from the 2nd floor down the the basement and maintained with great care. Master bedroom and ensuite is on the main floor, along with a living room, laundry, 1/2 bath, dining room, kitchen, coffee bar, eat in kitchen, great room and sunroom with double fireplace and a back deck to enjoy your morning coffee. Whew! There is so much more! The upstairs 3 bedrooms, 2 bathrooms and a media/workout room. In the basement there is a kitchen, bathroom, media/workout room, bedroom, great room that comes with a pool table, bar and eating area and off the den is the walkout patio and back yard with firepit and logs ready to use to make those s'mores or enjoy a glass of wine on those chilly nights. Storage area is huge with a brand new HVAC that comes with a 10 year warranty for the new owners.
- Type:
- Other
- Sq.Ft.:
- n/a
- Status:
- Active
- Beds:
- 4
- Lot size:
- 0.28 Acres
- Baths:
- 4.00
- MLS#:
- 1533905
- Subdivision:
- Waverly Hall
ADDITIONAL INFORMATION
Welcome to this stunning 4-bedroom, 4-bathroom home, boasting over 3,700 square feet of luxurious living space. The open floorplan seamlessly connects the living, dining, and kitchen areas, creating a perfect setting for both entertaining and everyday living. The patio and screened porch provide versatile options for outdoor dining, entertaining, or simply unwinding. This home combines elegance, comfort, and functionality, making it the ideal retreat for modern living.
$450,000
214 Lakeview Simpsonville, SC 29681
- Type:
- Other
- Sq.Ft.:
- n/a
- Status:
- Active
- Beds:
- 3
- Lot size:
- 0.5 Acres
- Year built:
- 1968
- Baths:
- 2.00
- MLS#:
- 1532934
ADDITIONAL INFORMATION
Currently a personal home, this property offers a prime location in the City of Fountain Inn. Perfect for residential living now with the potential for future commercial use. Located at the Harrison Bridge Rd exit off I-385, this versatile property offers exceptional visibility and high traffic exposure from I-385 and S Industrial Dr. Situated within the city limits of Fountain Inn and Zoned C-2, this location is ideal for a variety of commercial uses. Currently a private residence, this brick home encompasses approximately 1,347 sq ft and features: 3 Bedrooms, 1.5 Bathrooms, Kitchen, Dining space, Living Room and 2 Car Carport. Recent upgrades include a new roof and HVAC system. The property boasts substantial visibility from I-385 with road frontage on both S Industrial Dr and Lakeview Terrace, enhancing its commercial potential. Whether you continue to use it as a private residence or convert the space for your business, this location provides a strategic advantage for attracting customers and clients. Don't miss this unique opportunity to establish your business in a high-growth corridor with unparalleled accessibility and visibility. Sale includes 2 lots.
- Type:
- Other
- Sq.Ft.:
- n/a
- Status:
- Active
- Beds:
- 4
- Lot size:
- 0.22 Acres
- Baths:
- 2.00
- MLS#:
- 1532872
- Subdivision:
- Lennox Lake
ADDITIONAL INFORMATION
Welcome to 211 Northfield Lane where you will find this extremely well built charming and traditional single family home that is nestled in the extremely sought after and family friendly Lennox Lake subdivision which is truly an incredible location so close to all that the Woodruff Road area has to offer, close to the GSP airport and within an easy ride to downtown Greenville, South Carolina! This neighborhood has nothing but the best regarding friendly neighbors and amenities such as a community pool, a private lake, tennis courts, a playground and so much more! From the minute you see this home, you’ll love the inviting curb appeal with its lush and mature landscaping, and it even comes with your very own beautiful signature pink crepe myrtle tree in your front yard! The floorplan is open and has features such as beautiful hardwood floors, an open dining room and living room concept with extremely high ceiling heights, a nice eat-in kitchen, four bedrooms to include the master on the main level, and a large walk-up flex room, fourth bedroom option above garage! The kitchen has a large bay window, a breakfast room with bay windows and views of private rear yard, nice pantry, ample cabinetry, stainless steel appliances, a double farm sink overlooking rear deck and fully fenced rear yard and kitchen also has direct access to the two-car attached garage! The living room is the heart of the home? and comes complete with a cozy gas log fireplace with a stone surround and a handsome mantle with a ceramic tiled hearth! The master bedroom is on the main level and has a double trey ceiling, views of the rear yard, a walk-in closet, a nice master bathroom with double granite vanities, a separate shower with glass door, a deep soaking tub and a vaulted ceiling. Additionally on the main level you have two guest bedrooms with nice size closets which both have convenient access to the fully renovated guest bathroom with fully tiled surround tub-shower combo with a custom glass sliding door system, beautiful tile floors and a granite vanity with tile backsplash. Upstairs there is a nice flex room with additional storage and this flex room certainly can be used as a fourth bedroom as well! The rear deck is large in size and is surrounded by beautiful landscape and overlooks your private backyard. The fully fenced rear yard also has well defined and mature flower beds with a level yard for kids or pets at play! This is one of those opportunities to get into one of these great communities such as Lennox Lake at a very affordable price in this current market AND within a location such as this, come see it for yourself today!
$249,000
132 Addington Simpsonville, SC 29681
- Type:
- Other
- Sq.Ft.:
- n/a
- Status:
- Active
- Beds:
- 3
- Lot size:
- 0.05 Acres
- Year built:
- 2020
- Baths:
- 3.00
- MLS#:
- 1531441
- Subdivision:
- Lakeview Chase Townes
ADDITIONAL INFORMATION
**This home is USDA eligible** Location! Location! Location! If you are looking for a wonderful townhouse living experience, then look no further!! This townhome is in like new condition and is only three years old! Great pricing with NO lawn maintenance. This lovely home has 3BR/2.5BA and conveniently located in a quiet community close to I385 & I185. This townhome is in a primary location and is only 15-20 minutes into downtown Greenville SC. The community of Simpsonville is family oriented and is growing fast. Super close to Hillcrest High School (same adjoining road)! YMCA, Planet Fitness and restaurants are conveniently located within minutes of this home. Dan Ryan Builder is a craftsman style builder with 9-foot granite gourmet islands!! The cabinets are upgraded Aristokraft brand with pullout drawers and stainless-steel appliances. Throughout the home are luxury vinyl plank flooring which you will love! The back patio is 10x8 and is super private because it is facing trees instead of neighbors so that you can relax and enjoy tranquility. You will see the brand-new carpet and a fresh coat of paint that the seller has done with invoices that can be shown by a licensed contractor. Upstairs has hallway room, spacious bedrooms, huge windows, sparkling bathrooms and a walk-in shower that includes dual sinks with bright lighting in the Master Bedroom! This superb property has an attached garage that will accommodate your parking needs and a paved driveway as well. Call and schedule your appointment today before this incredible property is gone!
$269,000
17 Starlake Simpsonville, SC 29681
- Type:
- Other
- Sq.Ft.:
- n/a
- Status:
- Active
- Beds:
- 3
- Lot size:
- 0.05 Acres
- Year built:
- 2022
- Baths:
- 3.00
- MLS#:
- 1531406
- Subdivision:
- Lakeview Grove
ADDITIONAL INFORMATION
Beautiful END Unit with a Fireplace and Tile Shower with a seat. Incredible Simpsonville location by Heritage Park, 385 and Fairview Rd Shopping! Upon entering this home, you will immediately notice the bright foyer that draws you into a open concept family room, kitchen and breakfast area. This amazing kitchen features 9ft kitchen island, stainless steel appliances, upgraded cabinetry and granite countertops. Large Owner's suite is upstairs offering a spa-like bathroom with walk in shower, water closet and dual vanity sinks. Two well appointed bedrooms, a hall bathroom and laundry room are also upstairs. This home has so much to offer and is a MUST SEE! This home is BETTER THAN NEW and features energy efficient home living. Lakeview Grove Townes community offers a low-maintenance lifestyle that includes lawn care all in an incredible location. Investors come take a look!!
$612,683
12 Stony Run Simpsonville, SC 29681
- Type:
- Other
- Sq.Ft.:
- n/a
- Status:
- Active
- Beds:
- 4
- Lot size:
- 1.23 Acres
- Baths:
- 4.00
- MLS#:
- 1528813
- Subdivision:
- Parker's Landing
ADDITIONAL INFORMATION
What an Amazing Opportunity... New Construction in an already Established Community - Truly a rare jewel. This home is on a cul-de-sac that has a stunning back drop of trees. The exterior is James Hardie Plank and has a coordinating Brick Accent. The front porch greets you and the 8' Front Door welcomes you into your new FAVORITE FLOORPLAN. Immediately you will see an area you can use as an Office/Study or Dining Area. This will pass into the Kitchen Hall that gives you even MORE CABINET SPACE. You can even set up a COFFEE BAR in this fun and functional area. Your kitchen will have Modern Dual, Complementary Cabinet Finishings that will make you want to cook and entertain. THE COLORS ARE Fresh, Modern and a MUST SEE!! The Kitchen also boasts of a Gourmet Kitchen that you can only dream about. The OPEN FLOORPLAN gives you ample space for your Breakfast area and the Vault in your Great Room will give you endless decorating opportunities. There is also a cozy fireplace in the Great Room which continues your abilities to decorate just how you want!! If you want to step outside to enjoy some relaxing moments, there is a large, covered porch to sit and enjoy the view just off the Great Room. The Primary Bedroom is on the Main Floor and has beautiful views from the oversized windows. Enjoy the oversized Tile Shower in your spa-like bathroom. The walk-in closet has ample space for all your needs, and the Laundry is conveniently located near your Primary bedroom. Your journey to the 2nd floor gives you SO MUCH SPACE!!! THE LOFT!!! - YOU WILL LOVE IT!!! It truly is a GREAT, OPEN space and .... 9' CEILINGS ON THE 2ND FLOOR - need I say more... The finishes of this home match the exquisite space that you just visualized in your mind. Come see this rare opportunity!!!
$329,900
103 Garfield Simpsonville, SC 29681
- Type:
- Other
- Sq.Ft.:
- n/a
- Status:
- Active
- Beds:
- 4
- Lot size:
- 0.22 Acres
- Baths:
- 3.00
- MLS#:
- 1530832
- Subdivision:
- Bryson Meadows
ADDITIONAL INFORMATION
Just in time for the holidays with recently updated Kitchen and Baths! Beautiful, spacious, and move-in ready -- This gorgeous 4-bedroom, 2.5 bath home welcomes you from the moment you pull in the drive! Mature garden beds and a beautiful shade tree accent the covered front porch where you will find room for rocking chairs, porch décor, or hang a swing where the porch wraps around and watch the sun go down. Step inside the two-story foyer where glass French Doors open to the office on one side and the hallway opens revealing your spacious living areas at the end. Natural light fills every room and well-appointed windows allow for a variety of options when furniture arranging. The open kitchen boasts countertops spanning both the side and back wall and a large island with additional cupboards, drawers, and space for seating makes this the ideal place to gather with family and friends. Laundry and a half bath are privately situated around the corner and sliding glass doors allow easy access to the fenced backyard. Upstairs you will find the master retreat with double vanity sink, walk-in closet, and separate tub and shower. Two additional bedrooms share another full bath with jack and jill style entry for added convenience. And the 4th bedroom is large enough to be a flex space and could easily serve as a playroom, media room, exercise space, homeschool or craft/hobby area. Brand-New Luxury Vinyl Plank flooring stretches throughout the main level of the home and Brand-New Carpet can be found on the stairs, hallway, and most of the bedrooms on the second floor. Bryson Meadows amenities include a community pool in addition to resident block parties, events, and plenty of sidewalks allowing you to walk or jog through the neighborhood. Conveniently located near both downtown Fountain Inn and Simpsonville providing easy access to enjoy weekend farmer's markets, local dining experiences, and unique city-wide events. Minutes to Heritage Park, The Warehouse at Vaughn's and I385 and still just a short 20-minute drive to downtown Greenville. This beautiful property has been meticulously well-maintained and is ready and waiting for you to call it home! Call to schedule your private showing today or visit during our OPEN HOUSE Saturday November 2nd from 2-4!
- Type:
- Other
- Sq.Ft.:
- n/a
- Status:
- Active
- Beds:
- 3
- Lot size:
- 0.03 Acres
- Baths:
- 4.00
- MLS#:
- 1530716
- Subdivision:
- Oak Park
ADDITIONAL INFORMATION
Get ready to fall in love with this spacious three-story condo! Upon entry, the foyer leads to a large owner’s suite with a full bathroom and a walk-in closet. This room has a small patio that, with a few finishing touches, could make for a beautiful space to relax in the evenings. One could easily utilize this room as a primary bedroom, guest bedroom, or den area. As you enter onto the middle level, the open floor plan and gazing natural sunlight is breathtaking. It's a sight that never gets old! You simply feel right at home. The middle level is perfect for entertaining with loved ones and includes an adjacent sunroom perfect for relaxing. The sunroom leads out to the deck providing a perfect grilling area for the hot summer nights. The kitchen has an open cut out bar, peering out towards the dining and living area which adds to the overall ambiance of the open floor plan. On the upper level you’ll find a spacious master bedroom with a walk-in closet and a full bathroom. The third bedroom is also located on the third level with its own bathroom following the same spacious theme that resonates throughout this home. This townhouse provides immense privacy and makes for a peaceful oasis that you’ll never want to leave. To top it off, HOA covers mowing, as well as deck and roofing repairs as needed. With just a three minute walk outside your door, you’ll be located in the heart of downtown Simpsonville with an array of options to choose from. In addition, located minutes from 385, you can also be in downtown Greenville in just 15 minutes. Don’t wait! Make this highly sought-after end unit your home, today.
$379,900
104 Cox Simpsonville, SC 29681
- Type:
- Other
- Sq.Ft.:
- n/a
- Status:
- Active
- Beds:
- 4
- Lot size:
- 0.15 Acres
- Baths:
- 3.00
- MLS#:
- 1530638
ADDITIONAL INFORMATION
Welcome to 104 Cox Street. Nestled on a quiet dead-end street, this one-level, new build home boasts four bedrooms, and two and a half baths. Upon entering you'll be greeted by the spacious, open-concept living area with gas fireplace, lots of natural light, and a beautiful kitchen adorned with quartz countertops and island seating. This home has a split bedroom floorplan, with the primary on its own wing that includes a private en-suite bathroom and a walk-in closet. The other three bedrooms provide flexibility for various needs as either bedrooms, a home office, or a den. When the weather is nice, sit outside and enjoy the fresh air under the fully covered front patio. There is also a secondary one, right off of the kitchen, perfect for grilling and chilling. Walk on over to Warehouse at Vaughns, The Slice, and all of the amazing restaurants and shops in downtown Simpsonville as they are just right around the corner. Make an appointment to see this beautiful NEW home today!
$550,000
1304 NE Main Simpsonville, SC 29681
- Type:
- Other
- Sq.Ft.:
- n/a
- Status:
- Active
- Beds:
- 3
- Lot size:
- 0.77 Acres
- Year built:
- 1970
- Baths:
- 2.00
- MLS#:
- 1524159
ADDITIONAL INFORMATION
Nestled on 1304 NE Main Street, this property offers endless possibilities, free from HOA constraints, allowing you to envision your ideal space. With potential for rezoning amid ongoing development, the .80-acre plot presents an opportunity for growth and innovation. Additionally, the adjacent 1.46-acre property and the 3-acre plot across the street are also available for purchase, providing further potential for expansion. The 1970s-built structure combines nostalgia with modern updates, offering versatility for residential, commercial, or mixed-use purposes. Currently serving as a dual-purpose space, it provides a reliable source of income. Hardwood flooring and newer windows add character to the spacious living areas, including a large living room, dining room, and open kitchen. Three bedrooms and two bathrooms complete the layout. With sewer and public water services and convenient utility connections, this property is primed for transformation. Discover the charm and potential of 1304 NE Main Street, where classic meets contemporary for your vision of home or business endeavors in an evolving location ripe with promise.
$591,306
10 Stony Run Simpsonville, SC 29681
- Type:
- Other
- Sq.Ft.:
- n/a
- Status:
- Active
- Beds:
- 4
- Lot size:
- 1.34 Acres
- Baths:
- 4.00
- MLS#:
- 1528815
- Subdivision:
- Parker's Landing
ADDITIONAL INFORMATION
New Construction in an already Established Community - Truly a rare jewel. This home is on a cul-de-sac that has a stunning back drop of trees and river views. The exterior is James Hardie Plank and has a coordinating STONE Accent. The front porch greets you and the 8' Front Door welcomes you into your new HOME. Immediately you will see an area you can use as an Office/Study or Dining Area. The Open Floor plan allows you to enjoy the beautiful GOURMET KITCHEN WITH WOOD VENT and Stunning Great Room all in same view but with so much room to decorate and plan many gatherings with comfort in mind. THE COLORS ARE Fresh and a MUST SEE!! The Gourmet Kitchen gives you wall ovens that can be used as convection, microwave, slow roast, and so many more options... There is also a cozy fireplace in the Great Room that gives that feeling of relaxation and warmth. If you want to step outside to enjoy some peaceful moments, there is a large, screened porch to sit and enjoy the view just off the Great Room. The Primary Bedroom is on the Main Floor and has beautiful views from the oversized windows - AND A SITTING AREA for that extra space you are looking for. Enjoy the oversized Tile Shower and Free Standing Tub in your spa-like bathroom. The walk-in closet has ample space for all your needs, and the Laundry is conveniently located near your Primary bedroom. Your journey to the 2nd floor gives you SO MUCH SPACE!!! THE FLEX/GAME AREA!!! - YOU WILL LOVE IT!!! It truly is a GREAT, OPEN space and .... 9' CEILINGS ON THE 2ND FLOOR - need I say more...OKAY... I WILL... there is a hidden storage area that you will absolutely fall in LOVE with ... seriously, come see it. You can use it for STORAGE, HOME GYM, HIDEAWAY, PLAY SPACE CRAFT SPACE - YOU TELL ME HOW TO USE IT!!! The finishes of this home match the exquisite space that you just visualized in your mind. Come see this rare opportunity that you can call home this Fall... just in time for all the year-end gatherings.
$592,850
7 Stony Run Simpsonville, SC 29681
- Type:
- Other
- Sq.Ft.:
- n/a
- Status:
- Active
- Beds:
- 4
- Lot size:
- 1.16 Acres
- Baths:
- 4.00
- MLS#:
- 1528812
- Subdivision:
- Parker's Landing
ADDITIONAL INFORMATION
What an Amazing Opportunity... New Construction in an already Established Community - Truly a rare jewel. This home is on a cul-de-sac that has a stunning back drop of trees. The exterior is James Hardie Plank and has a coordinating Brick Accent. The front porch greets you and the 8' Front Door welcomes you into a 2 Story Foyer that is flanked with wood stairs and open railings. Immediately you will see an area you can use as an Office/Study or Dining Area. This will pass into the Kitchen Hall that gives you even MORE CABINET SPACE. Your kitchen will have Modern Dual, Complementary Cabinet Finishings that will make you want to cook and entertain. The Kitchen also boasts of a Gourmet Kitchen that you can only dream about. The Natural Light that flows into your Breakfast Area From the oversized windows, will allow a space for your farmhouse table and all the memories that come from such a setting. The open flow continues into your great room area that has a cozy fireplace AND just behind this area is a Gorgeous Sun Room that allows in even more Natural Light to enjoy. If you want to step outside to enjoy some relaxing moments, there is a covered porch to sit and enjoy the view. The Primary Bedroom is open and airy with a vaulted ceiling and a spa like bath to enjoy either soaking baths or ample room in your separate, beautifully tiled shower. The walk-in closet has ample space for all your needs. The Laundry is conveniently located near your Primary bedroom and there is a Beautifully finished area to rest when you come in from your garage... Or, to stop and gather yourself before leaving for the day. Your journey to the 2nd floor will give you even more beautiful views out of 3 bedrooms and a FLEX room. The flex space will give you a room to hang out, study, craft, or make Movie Night a MUST. 9' CEILINGS ON THE 2ND FLOOR - need I say more... The finishes of this home match the exquisite space that you just visualized in your mind. Come see this rare opportunity that you can move in and ring in 2025.
- Type:
- Other
- Sq.Ft.:
- n/a
- Status:
- Active
- Beds:
- 5
- Lot size:
- 0.59 Acres
- Year built:
- 2004
- Baths:
- 6.00
- MLS#:
- 1528871
- Subdivision:
- Sycamore Ridge
ADDITIONAL INFORMATION
208 Sycamore Ridge is getting a face lift.... new lighing in 2-story entry, dining room butlers pantry and breakfast area. Also the solid wood cabinets are being painted and off white to match the trim thru out the house as well as the large entertainment center in the living room. New gas stove, beautiful new granite countertops and large black matt undercounter sink,will give this gracious home the facelift it needs. Traditional, gracious, 5-bedroom 5294 hsf home located within the neighborhood of Sycamore Ridge. Each room is spacious and welcoming. The 2-story entry leads to a grand 20' dining room on the left and an office/living room on the right. The hall leads to a great room with entrance to the trex deck which overlooks the tranquil beautifully landscaped back yard, The grand master Has a triple tray ceiling is located on the main floor with a large bath, his and her closets, separate shower and garden tub. The kitchen is in the center of the main floor with custom cabinets and a butlers pantry to the dining room. Their is also a fireplaced keeping room open to the kitchen and a door to the screened in back porch. The additional 4 bedrooms, 3 baths are on the 2nd floor with a family room over the garage. This room is the only carpeted room in the home. Hardwoods are in all bedrooms and the main level. And don't forget... an oversized 3-car garage with additional room for storage, though with all the closets in this home, you will not have any issue with storage! Don't miss it!
$460,000
114 Oakfern Simpsonville, SC 29681
- Type:
- Other
- Sq.Ft.:
- n/a
- Status:
- Active
- Beds:
- 5
- Lot size:
- 0.6 Acres
- Year built:
- 1983
- Baths:
- 4.00
- MLS#:
- 1528883
- Subdivision:
- Oakfern
ADDITIONAL INFORMATION
If you are looking for space, you have found it in this 5 bedroom 4 full bathroom home. Features include in-ground pool, private, wooded, partially fenced, cul de sac lot, and lots of storage space. Kitchen with walk in pantry and breakfast area. Formal dining room. Large den with gas log fireplace plus a formal living room. Master on main. Master bath with dual vanity. Second bedroom on main floor with direct access to hall bath. Third full bathroom on the main located near garage entrance for use when coming in from the in-ground pool. Walk in laundry room. Upstairs features 3 bedrooms, a large extra room, and another full bathroom. Unfinished Basement.
$371,000
8 Old Tree Simpsonville, SC 29681
Open House:
Sunday, 12/22 8:00-7:00PM
- Type:
- Other
- Sq.Ft.:
- n/a
- Status:
- Active
- Beds:
- 4
- Lot size:
- 0.15 Acres
- Baths:
- 3.00
- MLS#:
- 1528221
- Subdivision:
- Allisons Meadow
ADDITIONAL INFORMATION
Welcome to your future home, tastefully designed with comfort and elegance in mind. The living room, adorned with a modern fireplace and a neutral color palette, sets the stage for relaxation. The kitchen is a chef’s dream, featuring a generous island, accent backsplash, and all stainless steel appliances. The primary bedroom offers a luxurious walk-in closet and an en-suite bathroom with double sinks for convenience. An exquisite primary bathroom with a separate tub and shower invites you to unwind after a long day. The home boasts new flooring throughout, enhancing the fresh interior paint for a pleasing aesthetic appeal. Outdoor living is redefined with a covered patio, providing tranquility in the privacy of your fenced-in backyard. This home has been carefully updated with quality and workmanship in mind. This home embodies the perfect blend of style, comfort, and modern functionality. Don’t miss out on this remarkable opportunity! This home has been virtually staged to illustrate its potential.
$671,000
401 Jones Simpsonville, SC 29681
- Type:
- Other
- Sq.Ft.:
- n/a
- Status:
- Active
- Beds:
- 5
- Lot size:
- 0.17 Acres
- Year built:
- 2024
- Baths:
- 4.00
- MLS#:
- 1527885
ADDITIONAL INFORMATION
ZILLOW HAS THIS HOME LOCATED INCORRECTLY. IT IS NOT LOCATED NEAR FIVE FORKS. IT IS LOCATED NEAR MAIN STREET IN DOWNTOWN SIMPSONVILLE NEAR THE WAREHOUSE AND THE CLOCK TOWER. I HAVE REPORTED THIS ISSUE TO ZILLOW. This beautiful custom home nearing completion consists of 5 bedrooms and 3.5 baths spanning approximately 3,035 sq.ft. Stepping into the home you are greeted with a very large living/dining/kitchen area with 10 foot ceilings. The living room will have a wonderful ceiling fan for your comfort. The kitchen features custom cabinets all the way up to the 10 ft. ceiling allowing for a large amount of storage. With a double gas oven and a large kitchen hood vent, the kitchen is stunning. The very large island with a quartz countertop will seat 6 people. Beautiful pendants over the island add the perfect touch of lighting when dining at the island. There is a covered porch off of the kitchen/dining area with a large Awning window that opens from the kitchen to an outdoor countertop for easy pass through when hosting or eating on your porch, (a sidewalk from the side porch leads to the large back porch). A ceiling fan will help to keep your guests cool while entertaining. From the kitchen, step into your Pantry which has beautiful floating shelves with a quartz countertop installed on the lower cabinets that match the kitchen cabinets. The Mud Room entry from the garage also has one wall of floor to ceiling cabinets that match the kitchen cabinets along with a sink for easy clean up after working outdoors. French doors off of the Primary bedroom lead to the beautiful back covered porch with two ceiling fans needed because of the sheer size. This porch will have an overlay which will make for a stunning outdoor entertaining area. Step back inside to your Primary Bedroom where you will find the beautiful Primary Bedroom with double vanities, custom cabinetry, a beautiful soaking tub along with an oversized master shower tiled all the way to the ceiling. The custom cabinet system designed for the master closet is stunning! All three covered porches have Tongue and Groove ceilings with cedar wrapped posts. The front porch will have a hanging gas light which will be amazing lighting the vaulted ceiling. There are matching gas lights on either side of the garage door. The driveway will boast a third, deep parking area which will allow for two cars, one behind the other. To secure your pets and children, a 6 ft. wooden shadow box style privacy fence is being installed around the backyard. The front and back yards will be sodded and will have an irrigation system. As an added feature to give excellent heating and cooling for the home, spray insulation was used which gives the home a great R rating value. This is a great upgrade! Just one block from downtown Simpsonville, enjoy a quick walk to The Clock Tower area, The Warehouse at Vaughn's, The Slice, The Ice Cream Station and so much more! DO NOT ENTER THE HOME WITHOUT A SALES ASSOCIATE DURING CONSTRUCTION, AUTHORIZED PERSONNEL ONLY. THIS IS FOR YOUR SAFETY AND PER INSURANCE REQUIREMENTS.

Information is provided exclusively for consumers' personal, non-commercial use and may not be used for any purpose other than to identify prospective properties consumers may be interested in purchasing. Copyright 2024 Greenville Multiple Listing Service, Inc. All rights reserved.

IDX information is provided exclusively for consumers' personal, non-commercial use, and may not be used for any purpose other than to identify prospective properties consumers may be interested in purchasing. Copyright 2024 Western Upstate Multiple Listing Service. All rights reserved.
Simpsonville Real Estate
The median home value in Simpsonville, SC is $330,300. This is higher than the county median home value of $287,300. The national median home value is $338,100. The average price of homes sold in Simpsonville, SC is $330,300. Approximately 70.55% of Simpsonville homes are owned, compared to 24.78% rented, while 4.68% are vacant. Simpsonville real estate listings include condos, townhomes, and single family homes for sale. Commercial properties are also available. If you see a property you’re interested in, contact a Simpsonville real estate agent to arrange a tour today!
Simpsonville, South Carolina 29681 has a population of 23,190. Simpsonville 29681 is more family-centric than the surrounding county with 40.38% of the households containing married families with children. The county average for households married with children is 32.26%.
The median household income in Simpsonville, South Carolina 29681 is $76,412. The median household income for the surrounding county is $65,513 compared to the national median of $69,021. The median age of people living in Simpsonville 29681 is 36.6 years.
Simpsonville Weather
The average high temperature in July is 89.8 degrees, with an average low temperature in January of 31 degrees. The average rainfall is approximately 48.2 inches per year, with 2.9 inches of snow per year.

