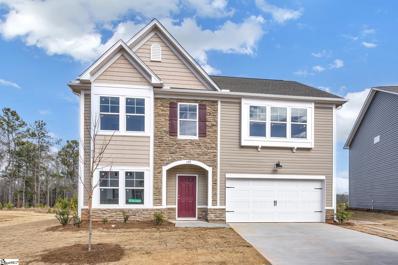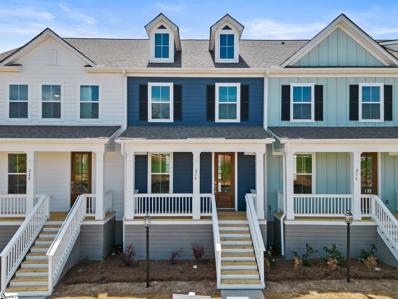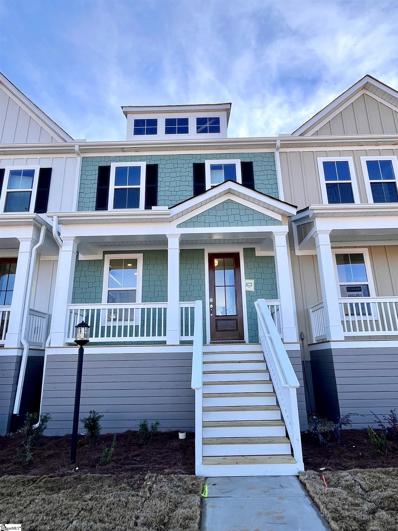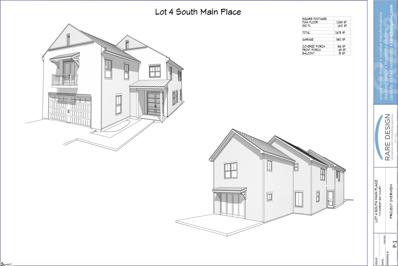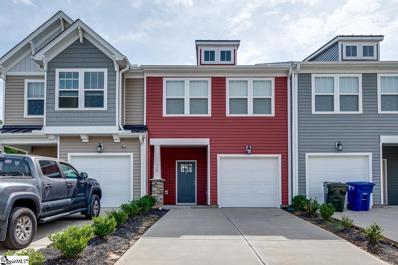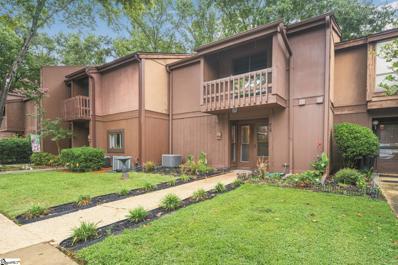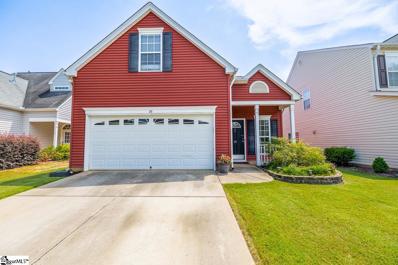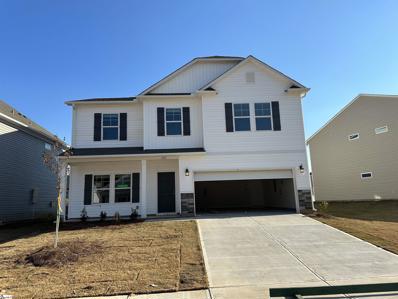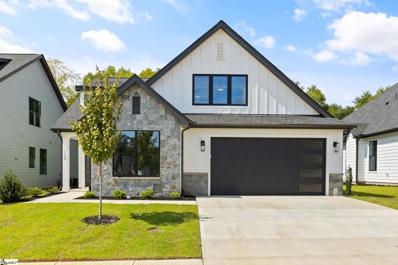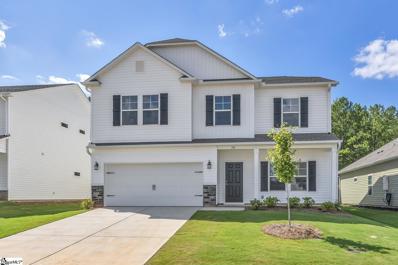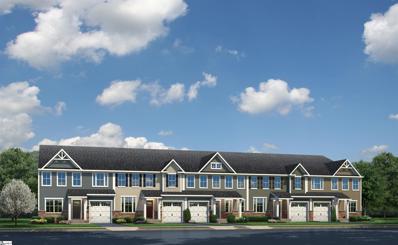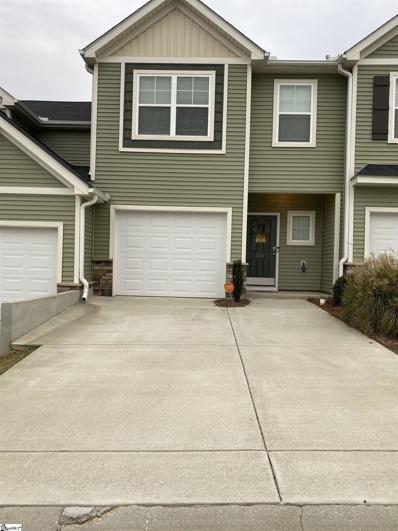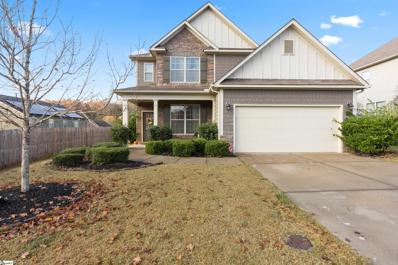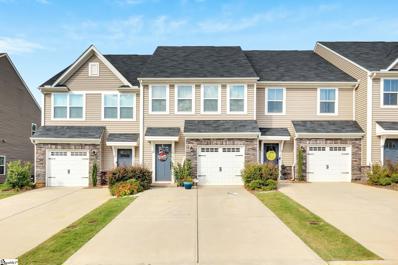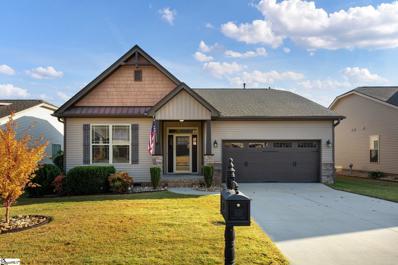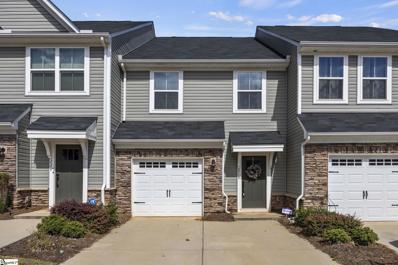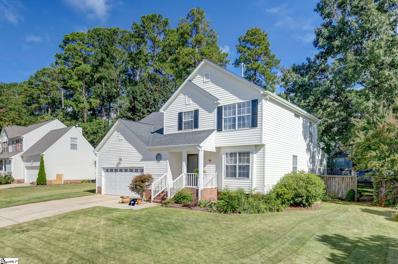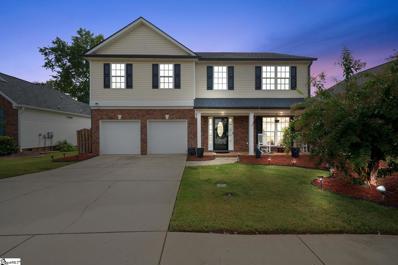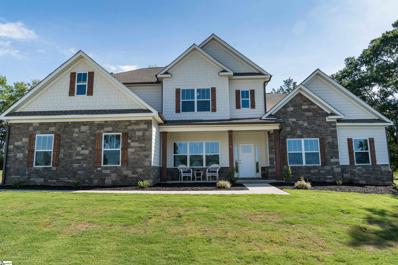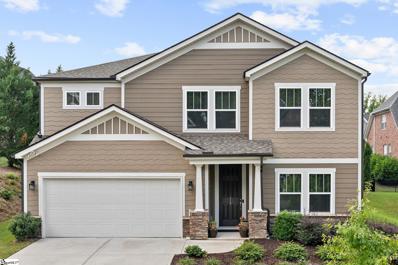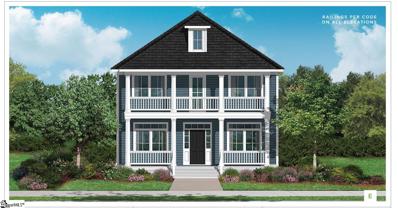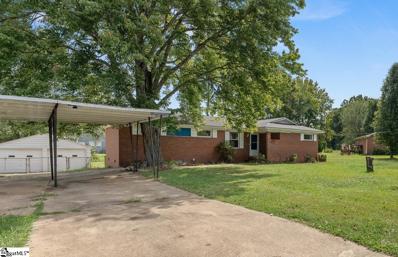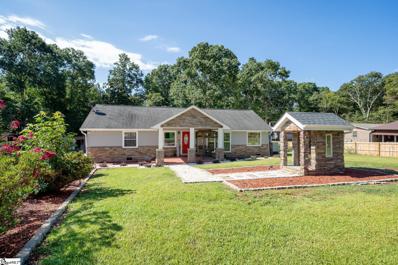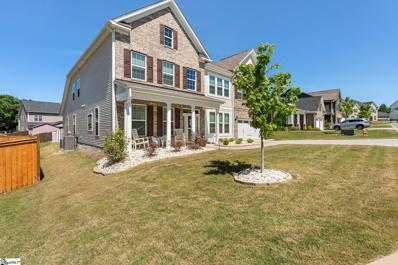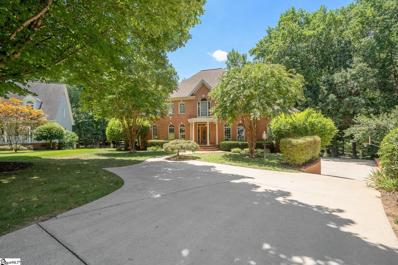Simpsonville SC Homes for Sale
- Type:
- Other
- Sq.Ft.:
- n/a
- Status:
- Active
- Beds:
- 4
- Lot size:
- 0.18 Acres
- Year built:
- 2023
- Baths:
- 3.00
- MLS#:
- 1514538
- Subdivision:
- Heritage Crossing
ADDITIONAL INFORMATION
This beautiful community is conveniently located within a minutes drive to I-385, Downtown Simpsonville, Downtown Fountain Inn with easy access to Harrison Bridge Road and Fairview Road. The Porter II floor plan is a very spacious two story home with 2,200 square feet. This sprawling home offers 4 Bedrooms, 2.5 bathrooms, one room would make a great downstairs office/playroom, walk-in upstairs laundry, open kitchen with plenty of room to entertain in the family room and a two-car garage. All homes in Heritage Crossing are built by GreenSmart, offering the latest and greatest in Smart home technology which cuts down on your energy bills and remote access to turn on and off some of the lights in your home, open and close your garage door, adjust your thermostat and much more. Enjoy this community with a soon to be built cabana and pool with lots of common areas and sidewalks on one side of the street. Prices and incentives are subject to change without notice.
- Type:
- Other
- Sq.Ft.:
- n/a
- Status:
- Active
- Beds:
- 3
- Lot size:
- 0.05 Acres
- Year built:
- 2023
- Baths:
- 3.00
- MLS#:
- 1514498
- Subdivision:
- The Settlement
ADDITIONAL INFORMATION
Come see the desirable brand-new Walker plan! This townhome features three bedrooms, two and half bathrooms, basement rec room, and an outdoor deck. The masterfully designed kitchen includes upgraded cabinets, an extended overhang on the kitchen peninsula, gas range, tile back splash, and beautiful, upgraded countertops. Mohawk Laminate flooring extends throughout main living areas. When you enter the master bathroom you will see upgraded tile flooring, quartz countertops, and a fully tiled shower with semi-frameless glass door. This beautiful craftsman style home is a must see! All option and closing cost incentives tied to the use of the Sellers's Preferred Lender and Closing attorney. See on-site agents for details. The Settlement is a brand-new master planned community located in the heart of booming Simpsonville. The Settlement’s mixed-use development offers new single-family homes with our signature Lowcountry charm. At The Settlement you get the luxury of an exclusive suburban community with many desired amenities planned to include, pool, playground, fire pit, stunning seating areas overlooking ponds, commercial spaces, and parks. Located just minutes from downtown Simpsonville where many events are planned throughout the year, as well as the Farmers Market, dining, and shopping. The Settlement is just 25 minutes from charming downtown Greenville! Bringing Lowcountry style to Greenville!
- Type:
- Other
- Sq.Ft.:
- n/a
- Status:
- Active
- Beds:
- 3
- Lot size:
- 0.05 Acres
- Year built:
- 2023
- Baths:
- 4.00
- MLS#:
- 1504774
- Subdivision:
- The Settlement
ADDITIONAL INFORMATION
Bringing Lowcountry style to Greenville, this basement townhome is a must see! The Walker plan features three bedrooms, two full and two half bathrooms, a front porch & wonderful back deck. The masterfully designed kitchen includes upgraded cabinets, an extended overhang on the kitchen peninsula, gas range, tile back splash, beautiful, upgraded countertops. Mohawk Laminate flooring extends throughout main living areas. When you enter the master bathroom you will see upgraded tile flooring, quartz countertops, a fully tiled shower, and walk-in closet. And, your finished basement offers a large rec room plus an additional powder room. You don't want to miss this opportunity in The Settlement, a brand-new master planned community located in the heart of booming Simpsonville. Seller will also pay up to $10,000 in Closing Costs. Buyer must use the Seller's Preferred Lender and Closing Attorney to qualify for all promotions. At The Settlement you get the luxury of an exclusive suburban community with many desired amenities planned to include, pool, playground, fire pit, stunning seating areas overlooking ponds, commercial spaces, and parks. Located just minutes from downtown Simpsonville & only 25 minutes from charming downtown Greenville, you will love the location of these homes. Purchasers receive Closing Cost assistance with the use of Seller's Preferred Lender and Closing Attorney. See on-site agents for details.
- Type:
- Other
- Sq.Ft.:
- n/a
- Status:
- Active
- Beds:
- 3
- Lot size:
- 0.13 Acres
- Year built:
- 2023
- Baths:
- 3.00
- MLS#:
- 1513099
- Subdivision:
- South Main Place
ADDITIONAL INFORMATION
The wait is over. South Main Place is finally being developed and getting ready to sell. After much anticipation, 15 brand new custom homes are. being built in the last available development in Simpsonville city limits. Enjoy the convenience and sense of community that living in downtown Simpsonville has to offer. Within walking distance to shopping, dining and family friendly recreation, this is a location that is very tough to beat. With uniques design and high end finishes, these are like no other homes in the area. Each home will have its own custom pavered outdoor living area complete with a fire pit and patio. Hardy board, brick and stone exterior and custom doors, coupled with engineered hardwood flooring, quartz countertops and other high end, custom finishes, these homes will be ideal for young professionals, as well as budding families and retirees enjoying an empty nest. ***Renderings and floor plans do not necessarily accurately reflect all details the final product***
$251,500
118 Addington Simpsonville, SC 29681
- Type:
- Other
- Sq.Ft.:
- n/a
- Status:
- Active
- Beds:
- 3
- Lot size:
- 0.05 Acres
- Year built:
- 2021
- Baths:
- 3.00
- MLS#:
- 1508714
- Subdivision:
- Lakeview Chase Townes
ADDITIONAL INFORMATION
Welcome Home! 118 Addington Lane is a 3 bed/2 bath townhome built in 2021. The foyer features an accent wall with hooks for coats and bags and leads to the open concept Great Room and Kitchen. The kitchen boasts granite countertops, a huge island for seating and serving, gas cooktop, stainless appliance package, pantry closet and spacious breakfast area. Nine-foot ceilings and recessed lighting can be found throughout the main floor and there is a half bath on this level for guests. Upstairs there are two secondary bedrooms that share a hall bath, laundry area, and owner’s suite. The owner’s suite features an attached bath with dual sinks, tile surround shower and walk in closet. There is a patio outside with a privacy fence on each side and plenty of space for seating and grilling! Located just minutes from the interstate, Hillcrest High School, and downtown Simpsonville, you are close to shopping, dining, and medical facilities. Let’s make this one yours!
- Type:
- Other
- Sq.Ft.:
- n/a
- Status:
- Active
- Beds:
- 3
- Baths:
- 3.00
- MLS#:
- 1508989
- Subdivision:
- Trentwood
ADDITIONAL INFORMATION
$2,000 buyer agent bonus on this beautiful home. Enjoy the BEST VIEWS in the neighborhood in this 3 bedroom, 3 bath townhome in the popular community of Trentwood. COME SEE THE NEWLY PAINTED TOWNHOME. Move in ready with neutral color throughout. The back deck overlooks the HOLLY TREE GOLF Course and the course pond. The sale of the unit includes all appliances, including refrigerator and washer and dryer, outdoor storage unit and a fenced in backyard for your pups or your privacy. Inside enjoy ample living space with a kitchen with an opening to the dining room and an oversized living room area. Living room includes view of the back yard. Upstairs the home has 2 full baths and 3 bedrooms. The master bedroom is complete with a full bath and walk-in closet. Sun-reflecting film on the patio doors help reflect the sun. Two additional bedrooms with lots of closet space. Schedule your appointment today. This unit with the BEST views will not last!!
$300,000
35 Pfeiffer Simpsonville, SC 29681
- Type:
- Other
- Sq.Ft.:
- n/a
- Status:
- Active
- Beds:
- 4
- Lot size:
- 0.14 Acres
- Year built:
- 2007
- Baths:
- 3.00
- MLS#:
- 1506295
- Subdivision:
- Twin Creeks
ADDITIONAL INFORMATION
BUYER WAS UNABLE TO GET THIER HOME UNDER CONTRACT. BACK ON THE MARKET NO FAULT OF THE SELLERS. Welcome to your perfect oasis where sophistication and comfort harmonize with the beauty of nature. This stunning 4 bedroom 2.5 bath home offers an array of features that will capture your heart and make every day a delight. It has a newly replaced HVAC and water heater! Step into a level backyard that beckons outdoor enthusiasts. From family picnics to gardening projects, this expansive outdoor haven is ready to bring your visions to life. The fenced-in backyard showcases immaculate grass that's perfect for lounging and play. The lush surroundings create a serene environment, making it an ideal retreat after a busy day. Discover a versatile outbuilding that offers endless possibilities. Use it as a workshop, storage space, or even transform it into your private studio - the choice is yours. The heart of the home is designed for modern living, featuring an open layout that seamlessly connects the living, dining, and kitchen areas. This inviting space is perfect for creating memories with loved ones. Experience the convenience of a master bedroom on the main level, providing you with easy access and a private sanctuary to unwind. The en-suite bathroom offers a spa-like ambiance for ultimate relaxation.
- Type:
- Other
- Sq.Ft.:
- n/a
- Status:
- Active
- Beds:
- 5
- Lot size:
- 0.15 Acres
- Year built:
- 2023
- Baths:
- 3.00
- MLS#:
- 1506217
- Subdivision:
- Heritage Crossing
ADDITIONAL INFORMATION
This beautiful community is conveniently located within a minutes drive to I-385, Downtown Simpsonville, Downtown Fountain Inn with easy access to Harrison Bridge Road and Fairview Road. This spacious Bradley II floor plan is a fabulous two story home with up to 3,040 square feet. This luxurious home offers 5 Bedrooms, 3 bathrooms, plus a large open loft area upstairs for an additional family gathering space. Formal dining room great for entertaining that opens into the gourmet kitchen with an island great for hosting parties, and a two-car garage. All homes in Heritage Crossing are built by GreenSmart, offering the latest and greatest in Smart home technology which cuts down on your energy bills and remote access to turn on and off some of the lights in your home, open and close your garage door, adjust your thermostat and much more. ASK ABOUT OUR INCREDIBLE INCENTIVES!
- Type:
- Other
- Sq.Ft.:
- n/a
- Status:
- Active
- Beds:
- 3
- Lot size:
- 0.15 Acres
- Year built:
- 2023
- Baths:
- 3.00
- MLS#:
- 1499427
- Subdivision:
- Pinecreek Cottages
ADDITIONAL INFORMATION
Fabulous low-maintenance neighborhood in the best Five Forks location! This beautiful home is a favorite of many with master and second bedrooms on the main floor, and a large bonus room upstairs along with a third bedroom and full bathroom, gorgeous hardwoods throughout main living space, crown molding, tiled wet room floors, owners suite is nice and bright, with a spa like ensuite and fabulous walk-in closet, the kitchen has lots of cabinets that include soft close doors and drawers, beautiful quartz countertop space, and a spacious pantry, truly a chef's dream kitchen. The covered back patio is amazing with the outdoor fireplace and is perfect for entertaining.
- Type:
- Other
- Sq.Ft.:
- n/a
- Status:
- Active
- Beds:
- 5
- Lot size:
- 0.15 Acres
- Baths:
- 3.00
- MLS#:
- 1495993
- Subdivision:
- Heritage Crossing
ADDITIONAL INFORMATION
Conveniently located within a minutes drive to I-385, Downtown Simpsonville, Downtown Fountain Inn and easy access to Harrison Bridge Road and Fairview Road. The Bradley II floor plan is a gorgeous two story home with over 3,000 square feet which offers 5 Bedrooms (1 down and 4 up), a loft and 3 full bathrooms. The kitchen opens up to dining and family room with a fireplace giving plenty of space to entertain inside. Open the sliding glass door and you have additional entertaining space out on the covered patio. Oak stairs leads you to the upstairs loft and bedrooms. The owner's suite has a beautiful tiled shower. All homes in Heritage Crossing are built GreenSmart, offering the latest and greatest in Smart home technology which cuts down on your energy bills and remote access to turn on and off some of the lights in your home, open and close your garage door, adjust your thermostat and much more. ASK ABOUT OUR INCREDIBLE INCENTIVES!
- Type:
- Condo/Townhouse
- Sq.Ft.:
- n/a
- Status:
- Active
- Beds:
- 3
- Year built:
- 2022
- Baths:
- 3.00
- MLS#:
- 1487970
- Subdivision:
- Merrydale Village
ADDITIONAL INFORMATION
From the moment you walk through the front door you'll appreciate the open-ness and easy-flow of this UPSCALE townhome. The living space features an impressive vaulted ceiling and a cozy sunroom; creating the perfect spot to enjoy your morning coffee! The bright open kitchen has a large island with quartz countertops, stainless steel appliances, and 42" cabinets w/ soft close drawers. Also on the main level is the owner's suite-- you'll love the beautiful tray ceiling and large walk-in closet. Plus, dual sinks w/ vanity space, quartz vanity tops, and designer ceramic tile. It's the perfect retreat at the end of the day. Head upstairs to the spacious loft overlooking the great room below, where you'll enjoy relaxing with a book or enjoying your favorite movie. Additionally upstairs, there are 2 spacious bedrooms w/ walk-in closets, a full bath and a walk-in storage room. Outdoors you'll enjoy a concrete patio, privacy fence, and professional landscaping and lawn maintenance. $10k closing cost assistance when NVR Mortgage is used.
- Type:
- Condo/Townhouse
- Sq.Ft.:
- n/a
- Status:
- Active
- Beds:
- 3
- Baths:
- 3.00
- MLS#:
- 1486646
- Subdivision:
- Townes At Brookwood
ADDITIONAL INFORMATION
This beautiful townhome is located within a gated and maintenance-free community featuring 3 bedrooms and 2.5 baths. The open concept on the main floor offers homeowners a large living and entertaining space. Gorgeous cabinets with soft-close feature, and granite countertops plus a large modern island which is the heart of the home. Guests can use the convenient powder bath on the main floor and this home offers an extra deep one car garage with automatic garage door. All bedrooms upstairs allow for additional privacy and spacious Master Suite, with tons of natural light, a true five-piece Master Bath complete with dual sinks, separate garden tub and separate shower, along with a walk-in closet and semi-private commode. The main floor is LVP throughout, a plush carpet as well as a nice in common areas , modern vinyl in the bathrooms.
- Type:
- Single Family-Detached
- Sq.Ft.:
- n/a
- Status:
- Active
- Beds:
- 4
- Lot size:
- 0.17 Acres
- Year built:
- 2013
- Baths:
- 3.00
- MLS#:
- 1485694
- Subdivision:
- Landing @ Savannah Pointe
ADDITIONAL INFORMATION
50 Ramapo Court is located in the heart of the Five Forks/Simpsonville area. Youâll love the highly rated public schools this home is zoned to attend, the fenced-in/level back yard, open-concept living areas on the main floor, and fabulous curb appeal of the cozy front porch. Step inside of this home and youâll find hardwood flooring installed in the entry, dining room, and kitchen. The dining room has wainscoting trim that make the room feel extra special and the great room features a cozy gas log fireplace and custom shiplap wall. The great room entertaining area is directly open to both the kitchen and breakfast areas. In the kitchen youâll find dark stained cabinetry with granite countertops, a center island, closet style pantry, and stainless-steel appliances. Head upstairs where all the homeâs bedrooms are located. The primary suite includes a tray ceiling, walk-in closet, and full bathroom with double sink, soaking tub, and separate shower. The homeâs additional three secondary bedrooms are located upstairs with another full secondary bathroom. This home has updated lighting and fans installed throughout.
- Type:
- Condo/Townhouse
- Sq.Ft.:
- n/a
- Status:
- Active
- Beds:
- 3
- Lot size:
- 0.05 Acres
- Year built:
- 2019
- Baths:
- 3.00
- MLS#:
- 1485691
- Subdivision:
- Heritage Village
ADDITIONAL INFORMATION
Awesome townhome with COMMUNITY POOL in an ideal location of Simpsonville SC! This home is built in 2019. Very close and convenience to I-385. The seller chose some incredible upgrades during the building process that did not come standard. Heritage Village is SUPER close to the incredible, well-known Heritage Park. Heritage Park offers ballfields, playgrounds, train rides, picnic tables and, of course, the world-class Amphitheater! Heritage Park Amphitheater has hosted the likes of Willie Nelson, Zac Brown Band, Darius Rucker, Counting Crows, Miranda Lambert, Mumford & Sons and MANY more! This particular unit has a very appealing curb appeal with the stone accent. Inside is neat as a pin and clean as a whistle. The den and kitchen are open to one another. The kitchen boasts granite counter tops, backsplash kitchen wall, an eat-in granite island, 42 inch cabinets, and stainless steel appliances. LVP flooring through out the first floor. Large Owner's suite offering a spa-like bathroom with walk in shower with dual vanity sinks. Two well appointed bedrooms, a hall bathroom, and laundry room are also upstairs. This community offers a low-maintenance lifestyle that includes lawn care all in an incredible location. This home has so much to offer and is a MUST SEE!
- Type:
- Single Family-Detached
- Sq.Ft.:
- n/a
- Status:
- Active
- Beds:
- 3
- Baths:
- 2.00
- MLS#:
- 1485197
- Subdivision:
- Shadow Creek
ADDITIONAL INFORMATION
Location, location, location! Welcome to this adorable 3 bedroom 2 bath home situated minutes from downtown Simpsonville. As you enter the home you are greeted with hardwood floors and an open floor-plan concept. The Great room is the heart of the home and boasts a gorgeous stone surround fireplace. The kitchen has an eat-in dining area perfect for entertaining for every occasion. The master bedroom is just off the great room and features a walk-in closet, garden tub, separate shower, and lots of natural light. The other two bedrooms are on the opposite side of the home and share a full size bathroom. Another great feature of the home is the covered patio perfect for watching your favorite sporting event or enjoying your cup of coffee in the morning. Other features of this home include washer/dryer and refrigerator to stay, fenced in yard, two car garage, and move in ready. Schedule your showing today!
- Type:
- Condo/Townhouse
- Sq.Ft.:
- n/a
- Status:
- Active
- Beds:
- 3
- Baths:
- 3.00
- MLS#:
- 1483369
- Subdivision:
- Brookwoood Commons
ADDITIONAL INFORMATION
!!! A MUST SEE!!! This Craftsman style townhome in Simpsonville SC is waiting for its new owners. The list is very extensive when it comes to the amount of upgrades and features this beautiful townhome possess. On the main level there's a cozy half bathroom to your right and the garage entrance on your left. As you continue on you enter the open living room area, kitchen, and dinning area. The kitchen has plenty of cabinet space as well as, granite countertops, and stainless steel appliances. When you continue on upstairs there is the master bedroom and bath, two additional bedrooms, and a hall bathroom. The master bedroom includes a walk in closet as well as a double sink master bathroom with a stand alone shower. The two additional rooms upstairs provide a great amount of space in each and the hall bathroom has a shower/tub combo. This is the Townhome you don't want to miss!!
- Type:
- Single Family-Detached
- Sq.Ft.:
- n/a
- Status:
- Active
- Beds:
- 3
- Baths:
- 3.00
- MLS#:
- 1483288
- Subdivision:
- Gresham Woods
ADDITIONAL INFORMATION
You do not want to miss this adorable well-maintained and updated cul-de-sac home in sought after Gresham Woods subdivision. This home offers a beautiful zoysia sodded lawn with a 4 zone irrigation system, a fenced backyard with a flagstone patio and an outdoor fireplace. The owners spared no expense when adding a large screened-in porch by including a full brick foundation which will allow the next owner to add additional heated square footage at minimal expense if they wish. There is also an outdoor shed which is large enough to hold those extra items and provide a small workshop. Once inside this spacious home you will find a combination of solid oak hardwood floors and newly replaced carpeting throughout. The kitchen has been updated with granite countertops and matching KitchenAid appliances. The downstairs offers formal living and dining rooms and a den with high ceilings and skylights. To complete the main floor, the owners added a sunroom / office that also opens onto the screened porch for a flexible layout. The upstairs also contains a large bonus room. Every major component has been replaced in recent years to include the roof, HVAC system, water heater, insulated garage door and opener and appliances. The garage also has a free-standing loft storage system that may be kept or easily removed. New double iron gates scheduled for installation. Don't wait on this one because it should not last long. Owner is a licensed broker.
- Type:
- Single Family-Detached
- Sq.Ft.:
- n/a
- Status:
- Active
- Beds:
- 4
- Lot size:
- 0.21 Acres
- Baths:
- 3.00
- MLS#:
- 1483153
- Subdivision:
- Gilder Creek Farm
ADDITIONAL INFORMATION
LOCATION LOCATION LOCATION....Approximately 3,150 sq. ft. with 4 bedrooms, 2 full baths and one half bath home located in the community of "Gilder Creek Farm" in the Five Forks area in Simpsonville. Beautiful floor plan with the Kitchen open to the breakfast room and den featuring a fireplace. The kitchen has custom cabinets, granite counter tops, gas cooktop, and double ovens. The breakfast room and den opens up to a large sunroom with plenty of space for entertaining that looks out to a private, peaceful, and level backyard. There is a custom "churrasqueria (grill) in the sunroom. Upstairs offers the owner's retreat and master bath with dual sinks and a large walk-in closet You will also find the 2nd and 3rd bedroom, full bath and bonus room. Don't miss this beauty, come on out to see it NOW before it's gone!!!
$724,800
5 Peyton Lane Simpsonville, SC 29681
- Type:
- Single Family-Detached
- Sq.Ft.:
- n/a
- Status:
- Active
- Beds:
- 4
- Lot size:
- 0.57 Acres
- Year built:
- 2022
- Baths:
- 4.00
- MLS#:
- 1482720
- Subdivision:
- Upland Farms
ADDITIONAL INFORMATION
BACK ON THE MARKET DUE TO NO FAULT OF THE SELLER! What an immaculate home! This 4Br/3.5Ba beauty is located in the Upland Farms Subdivision. Pure perfection welcomes you through the upgraded solid wood front door (Being stained to match wood columns on the front porch) with a 2-story foyer sidled by a formal living/study with French doors and formal dining area. Walking through you see upgraded trim work, a hardwood turn-back staircase with wrought iron railing and venture into the open great room with hardwood flooring, stone fireplace, coffered ceiling, surround sound and trimmed bookshelves! A large breakfast area sits off the kitchen which has soft close doors and drawers, a pot filler, farm sink, trash Bin pull-out, under cabinet lighting and built-in stainless-steel appliances with gas cook top, wall oven/microwave combo and vented cabinet-mounted hood. Hardwood flooring, granite counter tops and tile backsplash compliment the area as well as an enlarged island with upgrade lighting! Off the kitchen is a large mud hall with bench/cubbies, in addition, the first floor offers a half bath and the entrance to the Master suite with beautiful trey ceilings and walk in His and Hers closets, double vanities and private full bath. The second Floor opens to carpeted open loft and steps up into enclosed bonus/media room with surround sound. A secondary bedroom has its own walk-in closet and private full bath while the other two second floor secondary bedrooms share a jack and jill set up. So many upgrades and all door hardware in the home has been upgraded to levered handles. The exterior of the home has cement board siding with a combination of siding and stone accents on the front, a 3rd car tandem garage with openers included, 12x25 screened covered patio and5 zone irrigation! This community is a must see for anyone wanting to be centrally located to Five Forks area and downtown Simpsonville while also feeling tucked away! Bells Crossing elementary is just across the way, schedule now to tour this small but impressive neighborhood!
- Type:
- Single Family-Detached
- Sq.Ft.:
- n/a
- Status:
- Active
- Beds:
- 5
- Lot size:
- 0.18 Acres
- Year built:
- 2019
- Baths:
- 3.00
- MLS#:
- 1482174
- Subdivision:
- Shellbrook Plantation
ADDITIONAL INFORMATION
NEW PRICE $449,900 PLUS SELLER TO PAY UP TO $4000 IN BUYERS CLOSING COSTS WITH A ACCEPTIBLE OFFER BY 10/5! WELCOME TO SHELLBROOK PLANTATION! BUILT IN 2019, THIS WONDERFUL, WELL KEPT, 5 BEDROOM HOME IS MOVE IN READY AND WAITING FOR YOU! The impressive Primary suite boasts dual sinks, tiled walkin shower and large walk-in closet. Home also includes a 5th bedroom on the main along with a full size bathroom, 4 other bedrooms upstairs. Other features include hardwood steps, a sunroom, gourmet kitchen,drop zone, and more! Located in a highly desirable school district. The Amenities include a refreshing pool and a kids playground. Meritage home builder is known for the energy saving features, their homes helps you live a healthier and quieter lifestyle while saving thousands of dollars on utility bills. Like: Spray foam insulation in the attic for energy saving and better health ⢠Low E windows for 15% less heating/cooling costs ⢠ENERGY STAR appliances for lower energy costs ⢠CFL/LED lighting for about 75% less energy costs ⢠Fresh Âair management system for clean, fresh air circulation ⢠14 SEER HVAC helps save energy and money ⢠Conditioned attic helps seal out particulates, rodents and noise ⢠PEX plumbing is more resistant to freeze breakage â¢Minimum Merv 8 filtration helps minimize indoor particulates CFL/Led energy efficient light bulbs. DON'T MISS YOUR CHANCE TO SEE THIS LOVELY HOME TODAY!
- Type:
- Single Family-Detached
- Sq.Ft.:
- n/a
- Status:
- Active
- Beds:
- 4
- Lot size:
- 0.09 Acres
- Baths:
- 3.00
- MLS#:
- 1482137
- Subdivision:
- The Settlement
ADDITIONAL INFORMATION
LIST PRICE REFLECTS A DISCOUNT OF $15,000!!! Also receive up to $10,000 towards closing costs!!! The Settlement is a brand-new master planned community that has been years in the making and has finally been released. Located in the heart of booming Simpsonville, The Settlementâs mixed-use development offers new single-family homes with our signature Lowcountry charm, in a range of floorplan options with open layouts and master down plans with upgraded features added through out the homes. At The Settlement you get the luxury of an exclusive suburban community with many desired amenities planned including, pool, playground, fire pit, stunning seating areas overlooking ponds, commercial spaces and parks. Located just minutes from downtown Simpsonville where many events are planned throughout the year, as well as the Farmers Market, dining, and shopping. The Settlement is just 25 minutes from charming downtown Greenville! House is under construction. Picture is a rendering and not guaranteed to be exact. Incentives are tied to use of Seller's Preferred Lender and Attorney. Please see on-site agent for details.
- Type:
- Single Family-Detached
- Sq.Ft.:
- n/a
- Status:
- Active
- Beds:
- 3
- Lot size:
- 0.45 Acres
- Year built:
- 1970
- Baths:
- 2.00
- MLS#:
- 1482114
- Subdivision:
- None
ADDITIONAL INFORMATION
***Seller Providing $5000 Closing Cost Credit with Full Price Offer*** Country Living in the heart of Simpsonville on almost HALF an ACRE with no HOA restrictions! This 3BR/2BA brick ranch home is on a cul-de-sac in a mature neighborhood with excellent access to I-385 and in close proximity to Fairview Road shopping, Heritage Park, and both Bryson Middle and Hillcrest High Schools. The detached garage/workshop with electricity and two-car car port give you additional parking options. You will be able to walk out onto your oversized deck and take in the large back yard with your very own chicken coop for your farm animals or pets. As you enter the home from the inviting front porch you will find a open concept floorplan with hardwood floors throughout. Updates to the Master bath shower, a new microwave in the kitchen, fresh paint throughout the home, Pella tilt out windows, and a new HVAC unit with a transferrable 10-year warranty make this home move-in ready for you. The location is great for first time home buyers or anyone wishing to downsize and enjoy all that Simpsonville has to offer. Garage and Carport are being sold AS IS and the mower in the garage is conveying.
$219,000
36 Windy Lane Simpsonville, SC 29681
- Type:
- Mobile Home
- Sq.Ft.:
- n/a
- Status:
- Active
- Beds:
- 2
- Lot size:
- 0.91 Acres
- Baths:
- 2.00
- MLS#:
- 1481047
- Subdivision:
- None
ADDITIONAL INFORMATION
Agent related to seller. This newly remodeled 2 bedroom, 2 bath home is tucked away in a quiet cul-de-sac in Simpsonville and sitting on .91 acres with no HOA! Enjoy the privacy, yet only a short commute to everyday amenities. This unique open floor plan is great for entertaining. In the kitchen you will find lots of cabinet space and a beautiful backsplash. Straight down the hall you will find the spacious and cozy master bedroom with a long walk-in closet. The master bath offers an over-sized custom tile shower. You have to see this one for yourself!
- Type:
- Single Family-Detached
- Sq.Ft.:
- n/a
- Status:
- Active
- Beds:
- 5
- Lot size:
- 0.22 Acres
- Year built:
- 2019
- Baths:
- 4.00
- MLS#:
- 1480923
- Subdivision:
- Copper Creek
ADDITIONAL INFORMATION
LOCATION LOCATION LOCATION...This house is a one owner home built in 2019, 2 story, 5 Bedroom, 3 full baths located in the established community of "Copper Creek". Step into this beautiful house with all the bells and whistles offering an open floor plan and lots of natural sunlight with vaulted ceilings and a neutral color throughout. The kitchen is a chef's dream with lots of cabinets and counter space for the chef. The kitchen is equipped with a gourmet island with polished granite countertops, stainless steel appliances, gas cooktop, and a microwave-built in.T he kitchen also has a walk-in storage pantry and separate butler's pantry area. While cooking in the kitchen, have conversation with family and friends as they are entertaining in the enormous den with beautiful arch doorways, cathedral ceilings and a gas fireplace. Relax in the mornings with a cup of coffee in the sitting room off of the kitchen and a den decorated with beautiful plantation shutters. The living room can be used as an office. Half bath located downstairs. Continue into the dining room with beautiful coffered ceilings. This one of a kind home offers a first floor spacious master suite and tray ceilings with a sitting area and a generous sized master bathroom featuring an oversized shower, a garden tub and separate vanities with granite countertops and plenty of cabinets. Head upstairs and take a look from the balcony overlooking the first floor and notice the beautiful upgrades such as the molding that grace throughout the house. Upstairs you'll find 4 more bedrooms with 3 full baths. Other features of this home includes plantation shutters in Kitchen, Sunroom, Den, Master Suite and Master Bath. You'll find peace and tranquility in the private, level, extended concrete patio, vinyl fenced in backyard with a full irrigation system. Garage has built in closets and surge protector. Neighborhood amenities includes a pool, cabana area and playground. Curtains do not convey. Don't miss this beauty!
- Type:
- Single Family-Detached
- Sq.Ft.:
- n/a
- Status:
- Active
- Beds:
- 5
- Lot size:
- 0.57 Acres
- Year built:
- 1990
- Baths:
- 5.00
- MLS#:
- 1480485
- Subdivision:
- River Walk
ADDITIONAL INFORMATION
A rare opportunity in the desirable Riverwalk subdivision awaits. This beautiful 5 bedroom 4.5 bath home checks all the boxes. Nestled in a quiet cul-de-sac, 6 Oak Knob Court is an impressive 5,418 square feet with a lot size to match. The property backs up to the reedy creek with trail access on both sides of the backyard and over 230 feet of creek frontage. The club house, pool, tennis courts and playground are just a short walk away as well. Starting in the basement, the entry is split between a 2 car attached garage and separate 1 car attached garage. The basement features a large living area as well as kitchenette. There is also a large bedroom and full bath along with office/storage room as you head up stairs. The main floor boasts two living rooms, sun room, dining room, kitchen and laundry room. The master bedroom is also located on main floor with large master bath and walk in closet. The 3rd floor features two rooms that share a jack and jill bathroom as well as a large bedroom with full bath. The 3rd set of stairs leads to the attic that takes up the entire 4th floor so extra storage is not an issue. Contact listing agent to schedule your showing today!

Information is provided exclusively for consumers' personal, non-commercial use and may not be used for any purpose other than to identify prospective properties consumers may be interested in purchasing. Copyright 2024 Greenville Multiple Listing Service, Inc. All rights reserved.
Simpsonville Real Estate
The median home value in Simpsonville, SC is $330,300. This is higher than the county median home value of $287,300. The national median home value is $338,100. The average price of homes sold in Simpsonville, SC is $330,300. Approximately 70.55% of Simpsonville homes are owned, compared to 24.78% rented, while 4.68% are vacant. Simpsonville real estate listings include condos, townhomes, and single family homes for sale. Commercial properties are also available. If you see a property you’re interested in, contact a Simpsonville real estate agent to arrange a tour today!
Simpsonville, South Carolina 29681 has a population of 23,190. Simpsonville 29681 is more family-centric than the surrounding county with 40.38% of the households containing married families with children. The county average for households married with children is 32.26%.
The median household income in Simpsonville, South Carolina 29681 is $76,412. The median household income for the surrounding county is $65,513 compared to the national median of $69,021. The median age of people living in Simpsonville 29681 is 36.6 years.
Simpsonville Weather
The average high temperature in July is 89.8 degrees, with an average low temperature in January of 31 degrees. The average rainfall is approximately 48.2 inches per year, with 2.9 inches of snow per year.
