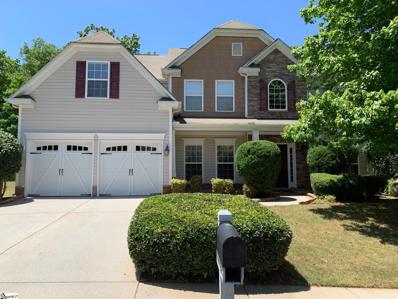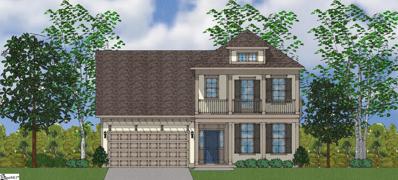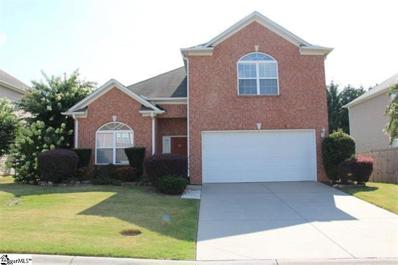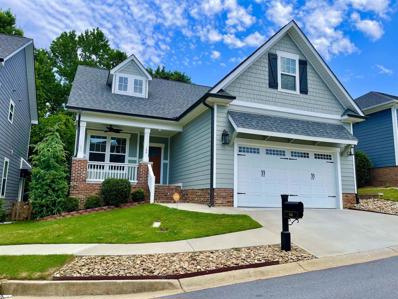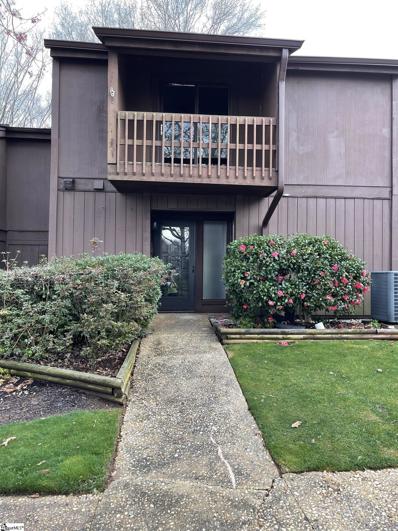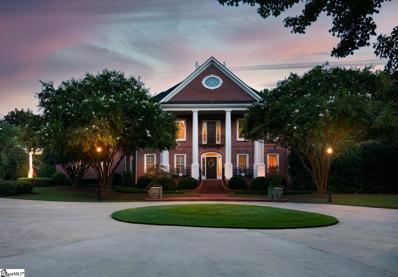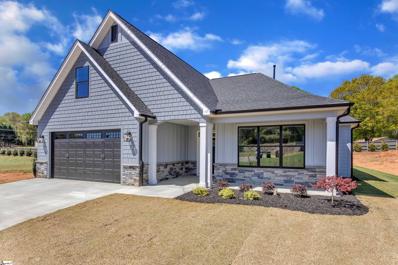Simpsonville SC Homes for Sale
- Type:
- Single Family-Detached
- Sq.Ft.:
- n/a
- Status:
- Active
- Beds:
- 4
- Lot size:
- 0.25 Acres
- Year built:
- 2008
- Baths:
- 3.00
- MLS#:
- 1471085
- Subdivision:
- Heritage Point
ADDITIONAL INFORMATION
Beautiful 4BR, 2.5 BA w/ 1st floor office. Open floor plan with dramatic 2 story foyer and family room leads to oversized kitchen featuring an abundance of cabinets and counter space, hardwood floors, center island, tile backsplash and canned lightning. Dual staircase leads up to 4 spacious bedrooms. Large 2nd floor Master suite with trayed ceiling and separate sitting area. Over sized master bath with garden tub, large walk in shower, dual sinks and large walk in closet. Nice size secondary bedrooms. Privacy fence already on the back of the property for maximum privacy. Wont be disappointed.
- Type:
- Single Family-Detached
- Sq.Ft.:
- n/a
- Status:
- Active
- Beds:
- 5
- Lot size:
- 0.29 Acres
- Baths:
- 5.00
- MLS#:
- 1470807
- Subdivision:
- Heritage Crossing
ADDITIONAL INFORMATION
Sale of this New Construction home in Heritage Crossing will be contingent upon purchaser signing an open ended lease agreement with the seller to continue using this home as a model. Great time to take advantage of today's pricing on an amazing long term investment! Please ask listing agent for details on timeframe and rent. This two-story home features our Hayward floor plan and comes with 5 bedrooms and 4.5 bathrooms. The home opens to a formal dining room with coffered ceiling. Down the hall, the open concept layout includes a large kitchen island, eat-in area and living room with gas fireplace. The laundry room and primary bedroom are conveniently located on the first floor. The primary bedroom connects to a generous bathroom with walk-in linen and clothes closets. Upstairs there are four spare bedrooms with walk-in closets including a SECOND primary bedroom AND full guest suite! The guest suite also has direct access to a second story covered balcony which adds to the charm of the front elevation.
- Type:
- Single Family-Detached
- Sq.Ft.:
- n/a
- Status:
- Active
- Beds:
- 3
- Lot size:
- 0.15 Acres
- Year built:
- 2006
- Baths:
- 3.00
- MLS#:
- 1470073
- Subdivision:
- Allisons Meadow
ADDITIONAL INFORMATION
Looking for a house in a great location? You've found it with 12 Old Tree Court! This 3 bedroom, 2.5 bath house is located in the heart of Simpsonville, just minutes from newly revitalized downtown and the Woodruff Road area not to mention the International GSP airport. The open kitchen with plenty of cabinet space is perfect for entertaining your family and friends. Vaulted and trey ceilings make the house feel much larger than what it is with 2180 square feet. With a private study and second living room upstairs you will never run out of room for work or play! Backyard is fenced and large enough for those children to run and play. Vacant and in move-in condition. Schedule your appointment today.
- Type:
- Single Family-Detached
- Sq.Ft.:
- n/a
- Status:
- Active
- Beds:
- 5
- Lot size:
- 0.15 Acres
- Year built:
- 2020
- Baths:
- 4.00
- MLS#:
- 1468922
- Subdivision:
- Linden Park
ADDITIONAL INFORMATION
Location! Location! Location! Youâve found your 3,400 sq. ft., Craftsman style home with all the upgrades (hardwood floors and ceramic tile throughout, judges panel, full irrigation lawn system, and gas fireplace with remote control) all located in a quiet and quaint neighborhood - less than a half-mile from shopping! Take a quick walk to ⢠Starbucks ⢠Chick-fil-A ⢠Food Lion ⢠Walmart ⢠Jersey Mike Subs High gas prices â No Problem! This home is in close proximity (less than 2 miles) to the area library, post office, middle school, Prisma Health Family YMCA, and downtown Simpsonville! Enjoy easy access to I-385. This home has a spacious master's suite, located on the lower level with two walk-in closets! With four bedrooms upstairs, youâll have room to grow! This is a must-see! Schedule your viewing today!
- Type:
- Condo/Townhouse
- Sq.Ft.:
- n/a
- Status:
- Active
- Beds:
- 3
- Baths:
- 3.00
- MLS#:
- 1467174
- Subdivision:
- Trentwood
ADDITIONAL INFORMATION
Being sold AS IS. This condo has been updated with the following, new LVP, carpet, new bathrooms with ceramic tile and cabinets, new windows in upstairs bedrooms, new lighting, new outlets and receptacles, new stove and microwave, granite countertops, kitchen cabinets and freshly painted.
$2,995,000
115 Anna's Place Simpsonville, SC 29681
- Type:
- Single Family-Detached
- Sq.Ft.:
- n/a
- Status:
- Active
- Beds:
- 5
- Lot size:
- 2.42 Acres
- Year built:
- 2002
- Baths:
- 7.00
- MLS#:
- 1464403
- Subdivision:
- Kilgore Plantation
ADDITIONAL INFORMATION
Truly a one-of-a-kind custom built 10,400 SF home lovingly and thoughtfully designed, perfectly maintained and situated 2 lots totalling 2+ private acres in the heart of Kilgore Plantation! Rarely is a home of this size, quality and beauty available, so bring your qualified buyers to see 115 Annas Place...a southern estate in the heart of the Upstate!
- Type:
- Single Family-Detached
- Sq.Ft.:
- n/a
- Status:
- Active
- Beds:
- 4
- Lot size:
- 0.19 Acres
- Baths:
- 3.00
- MLS#:
- 1458625
- Subdivision:
- Pinecreek Cottages
ADDITIONAL INFORMATION

Information is provided exclusively for consumers' personal, non-commercial use and may not be used for any purpose other than to identify prospective properties consumers may be interested in purchasing. Copyright 2024 Greenville Multiple Listing Service, Inc. All rights reserved.
Simpsonville Real Estate
The median home value in Simpsonville, SC is $330,300. This is higher than the county median home value of $287,300. The national median home value is $338,100. The average price of homes sold in Simpsonville, SC is $330,300. Approximately 70.55% of Simpsonville homes are owned, compared to 24.78% rented, while 4.68% are vacant. Simpsonville real estate listings include condos, townhomes, and single family homes for sale. Commercial properties are also available. If you see a property you’re interested in, contact a Simpsonville real estate agent to arrange a tour today!
Simpsonville, South Carolina 29681 has a population of 23,190. Simpsonville 29681 is more family-centric than the surrounding county with 40.38% of the households containing married families with children. The county average for households married with children is 32.26%.
The median household income in Simpsonville, South Carolina 29681 is $76,412. The median household income for the surrounding county is $65,513 compared to the national median of $69,021. The median age of people living in Simpsonville 29681 is 36.6 years.
Simpsonville Weather
The average high temperature in July is 89.8 degrees, with an average low temperature in January of 31 degrees. The average rainfall is approximately 48.2 inches per year, with 2.9 inches of snow per year.
