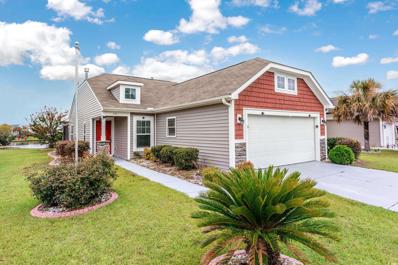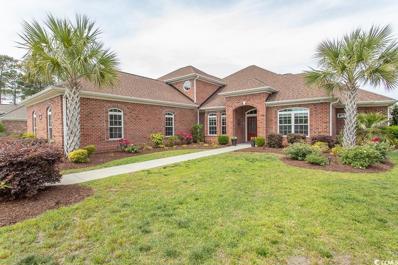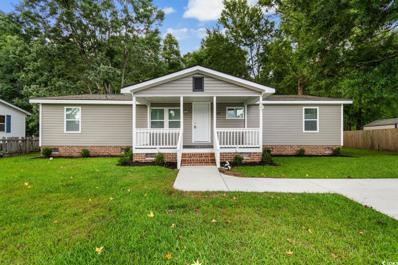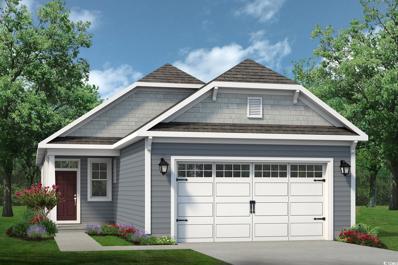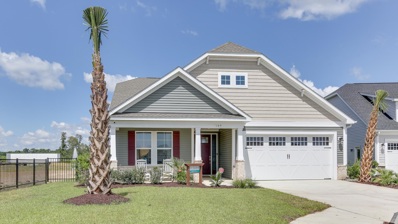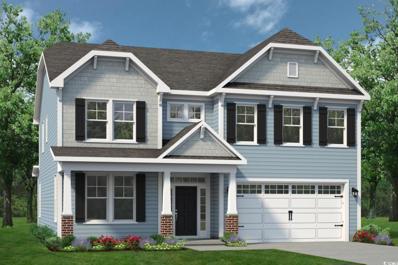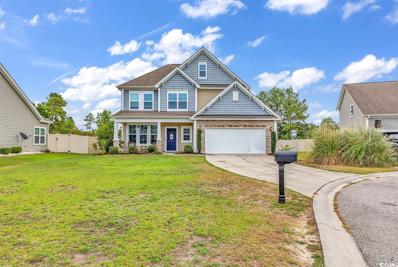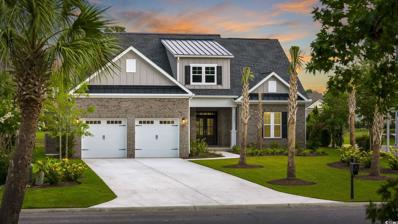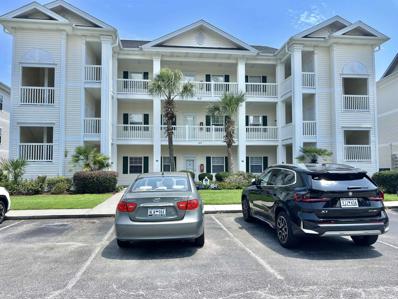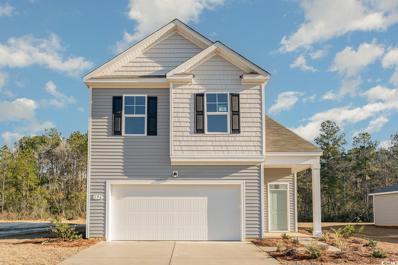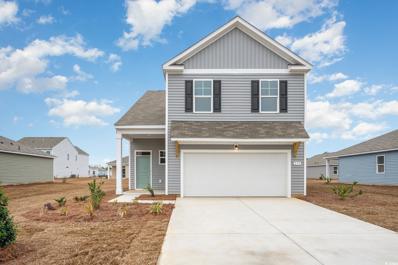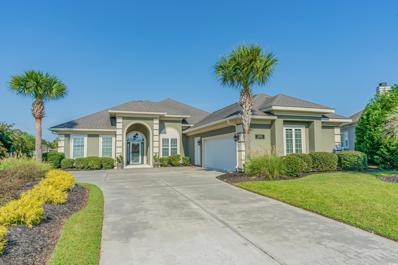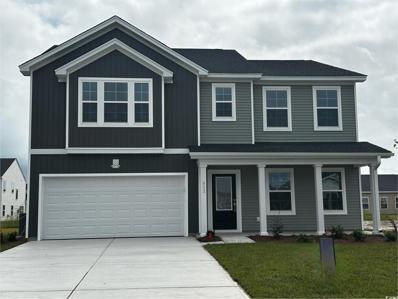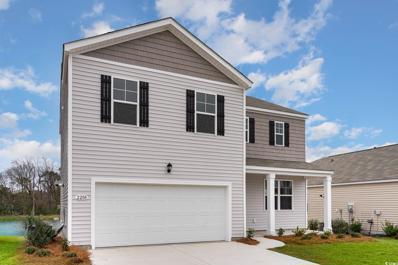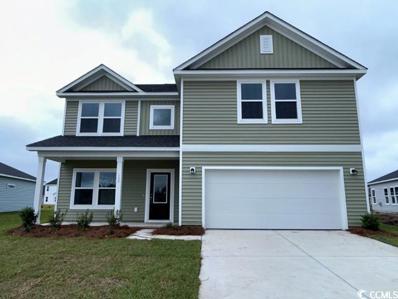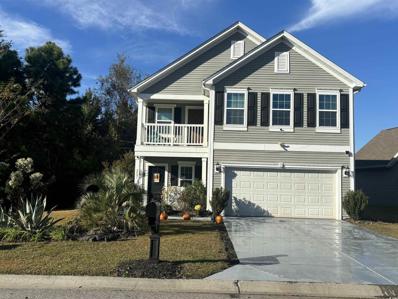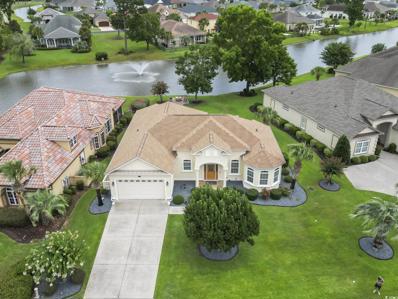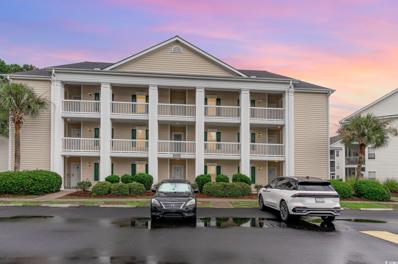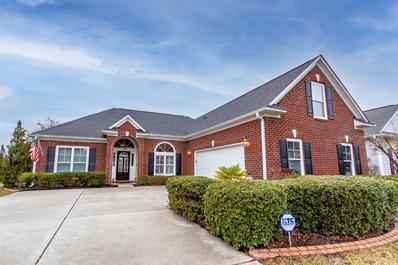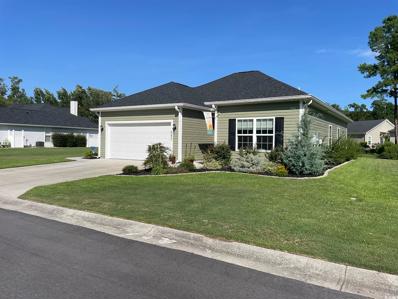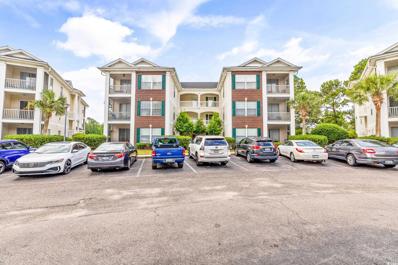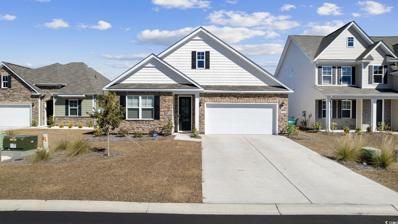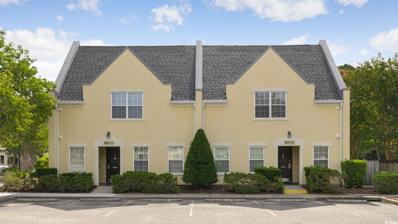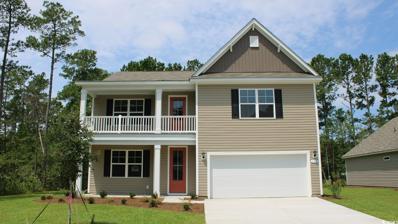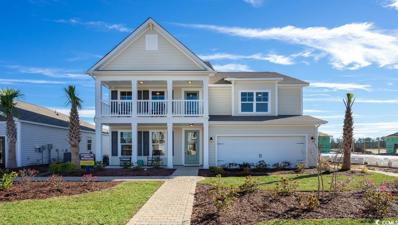Myrtle Beach SC Homes for Sale
- Type:
- Single Family-Detached
- Sq.Ft.:
- 1,152
- Status:
- Active
- Beds:
- 3
- Lot size:
- 0.19 Acres
- Year built:
- 2013
- Baths:
- 2.00
- MLS#:
- 2417052
- Subdivision:
- Summerlyn
ADDITIONAL INFORMATION
REDUCED!! GORGEOUS LAKE VIEW, EXTRA LARGE SCREENED PORCH! The Grayson model is just what you are looking for in a place like Carolina Forest. A beautiful replica of a charming red barn, this 3 bed/2 ba offers the best lake view from both living room/kitchen and master bedroom! Imagine if you will , the falling leaves, the warmth of a fire, the smell of apple pie in an open floor plan with beautiful tiled natural gas fireplace, black appliances, granite countertops, wood laminate flooring, tiled backsplash & so much more. Perfect for entertaining any season. The vaulted ceilings give the home a more spacious appearance yet it still feels cozy enough for family. You will love the 13 x 15 screened porch overlooking the lake and the community saltwater pool/playground/amenities center. Even the master bedroom offers a bay window with the same view! The natural gas fireplace & heat offer a savings and the extended attic space over the 2 car garage is great storage. New -to-build elementary school, gas station, library, park, senior center & sports complex within walking distance! Low HOA fees. Come home where it feels like Fall. Motivated Seller. Bring an offer.
- Type:
- Single Family-Detached
- Sq.Ft.:
- 3,046
- Status:
- Active
- Beds:
- 4
- Lot size:
- 0.78 Acres
- Year built:
- 2017
- Baths:
- 4.00
- MLS#:
- 2416998
- Subdivision:
- Plantation Lakes
ADDITIONAL INFORMATION
Beautiful all Brick Home on 0.78 Acres located on a very large body of the lake. 1.5 Story Home with 4--5 BR 3.5 Bath with an open floor plan. When you walk in this home, very spacious with a Lakeview from every room. Dining Room to the left and a library to the right. Home has on first level all Tile and Hardwood, and carpet in the Bonus room with Full Bath and walk-in closet on second level. Lots of space and storage over the 3 car garage with a walk in door on the 2nd level. The lot and landscaping, Big and Gorgeous with a full Dock Across the backyard with beautiful Lake Views. This Home is a must see if you like space inside and outside. Outside 4 foot wide walkway to a double door front entry and a very large driveway. Lots of parking. Inside has trade ceilings in dining room, Living room and Master Bedroom. Trible Crown Molding throughout the home. The Porch on the rear of home is to die for and all screened, to make it very relaxing and looking over the Beautiful Lake. Porch is 42 x 14 and lots of room with 2 outlets. Home has a 12 zone sprinkler system. Home Built in 2017 and only one owner. Everything in the home is top of the line custom. Plantation Lakes has a lot to offer, Boating, Fishing and Kayaking in this Beautiful Community. Pools, Workout room at club house and much more. Close to everything. Home very clean and you will enjoy your visit.
- Type:
- Mobile Home
- Sq.Ft.:
- 1,456
- Status:
- Active
- Beds:
- 4
- Lot size:
- 0.69 Acres
- Year built:
- 1992
- Baths:
- 2.00
- MLS#:
- 2416911
- Subdivision:
- Emerald Lakes
ADDITIONAL INFORMATION
Don't miss your opportunity to own this newly remodeled double wide 4 bedroom, 2 bathroom home in the quiet setting in Emerald Lakes. NO HOA. RV boat parking allowed! This home has a beautiful open floor plan with new LVP flooring throughout, new HVAC and fixtures. The home itself is equipped with all appliances and upgraded countertops. Truly move in ready! Enjoy the quiet and privacy on your front or the back screened in porch. Located just a short drive to the area's schools, grocery stores, and all of the Grand Strand's finest dining, shopping, and entertainment. You won't want to miss this! Schedule your showing today!
- Type:
- Single Family-Detached
- Sq.Ft.:
- 1,483
- Status:
- Active
- Beds:
- 3
- Lot size:
- 0.16 Acres
- Year built:
- 2024
- Baths:
- 2.00
- MLS#:
- 2416885
- Subdivision:
- Traditions at Carolina Forest
ADDITIONAL INFORMATION
The Orchid plan offers the comforts of your home in a cozy package, complete with all the thoughtful details you would expect in a home from Chesapeake Homes. This home offers 1,438 square feet of living space complete with a secondary bedroom and flex space. Living is easy in The Orchid’s open concept single floor living space. The rear covered porch can become an extension of your great room, with the sliding glass doors that will lead you outside to enjoy the seasonal weather year-round. The great room, open kitchen and dining area flow seamlessly from one room to the next. And with the option to upgrade your kitchen space with optional double wall ovens and a large center island, your gourmet kitchen will truly enhance the heart of the home. And finally, delight in the architectural details that will set your home apart with beautifully proportioned windows and trim work that quietly impress. The Orchid could be exactly what you are looking for in you next home. Schedule your appointment today!
- Type:
- Single Family-Detached
- Sq.Ft.:
- 2,189
- Status:
- Active
- Beds:
- 3
- Lot size:
- 0.18 Acres
- Year built:
- 2024
- Baths:
- 2.00
- MLS#:
- 2416883
- Subdivision:
- Traditions at Carolina Forest
ADDITIONAL INFORMATION
Step into the Boardwalk, a stunning coastal-inspired home with over 2,100 square feet of first-floor living space. As you enter from the welcoming covered front porch, you'll be greeted by a foyer with the option for a stylish tray ceiling. The foyer leads to a spacious drop zone area, perfect for keeping your belongings organized. On the left side of the home, you'll find two bedrooms with ample closet space and a full bathroom. Continuing ahead, there is an open dining area, which can be enhanced with an elegant coffer ceiling or beautiful barn doors. Next, imagine creating a cozy and inviting great room area. You have the option to add a tray ceiling or a gas fireplace, allowing you to personalize the space to your taste. The kitchen includes a large gourmet island, providing additional seating and plenty of counter space for entertaining or preparing delicious meals. For more casual dining, an extended breakfast area offers a lovely view of your backyard. Beyond the great room, sliding glass doors open up to a spacious covered porch. You can even choose to add an outdoor fireplace, creating a perfect spot to relax and enjoy the outdoors. The Owner's suite in the Boardwalk is truly impressive. It features a spacious walk-in closet and a beautiful master bathroom with multiple options for a deluxe seated shower or deep soaking tub. An optional second-floor plan is available, adding another bedroom, full bathroom, walk-in closet, and linen closet. Additionally, there is a spacious loft area that can be utilized as a guest suite, media room, storage space, or recreational room. With so many options for customization, the Boardwalk offers endless possibilities to make this house truly your own. Make the Boardwalk your dream home today!
- Type:
- Single Family-Detached
- Sq.Ft.:
- 2,666
- Status:
- Active
- Beds:
- 4
- Lot size:
- 0.18 Acres
- Year built:
- 2024
- Baths:
- 3.00
- MLS#:
- 2416872
- Subdivision:
- Traditions at Carolina Forest
ADDITIONAL INFORMATION
Welcome to the Waverunner plan, offering 2,666 square feet of versatile living space for busy families and weekend loungers alike. This home features four bedrooms and a spacious open-concept kitchen and great room, complete with a kitchen island and breakfast nook. Step outside onto the patio or optional covered rear porch to savor your morning coffee in style. Upstairs, discover a vast loft area perfect for a media room, playroom, or workout space. Customize your kitchen with our gourmet island option or add French doors to the dining room for a touch of elegance. The luxurious Owner's Suite boasts tray ceilings, an L-shaped walk-in closet, and a double sink vanity for added convenience. Additional features include two generously sized bedrooms, a full bath with optional double sinks, and the possibility of upgrading the owner's suite bathroom to include a standalone tub with the deluxe package. Make this home your own by adding a sunroom to one of the bedrooms - because living in the Waverunner means coming home to pure relaxation every Friday night.
- Type:
- Single Family-Detached
- Sq.Ft.:
- 2,301
- Status:
- Active
- Beds:
- 4
- Lot size:
- 0.38 Acres
- Year built:
- 2014
- Baths:
- 3.00
- MLS#:
- 2416834
- Subdivision:
- Clear Pond at Myrtle Beach National
ADDITIONAL INFORMATION
Welcome to beautiful 3220 Saddlewood Circle in the Clear Pond community. This home is tucked away on a quiet cul-de-sac and on an oversized fenced-in lot in the front of the neighborhood. Entering the home, you will appreciate the open floor plan that provides plenty of room to gather, while also providing enough separation for everyone to have their own space. From the spacious living room, you will travel to the large kitchen that flows to the dining area and Carolina Room. The kitchen is beautifully outfitted with upgraded cabinetry, granite counters, tile backsplash, stainless steel appliances, gas range, large work island, a pass through to the living area that can also be a breakfast bar, and a generous pantry. Natural light pours in to the Carolina Room that leads to the oversized back patio and fenced backyard. The primary suite is located on the first floor and offers tray ceiling, large walk-in closet and a well appointed bathroom with granite topped dual sink vanity, soaking tub and standing shower. The laundry room, a half bathroom, and additional storage round out the functional layout of the first floor that also boasts crown molding and gorgeous hardwood floors. Traveling upstairs, you will find three more bedrooms, a full bathroom and a bonus area, perfect for a movie room, living room, or office and also provides walk-in access to the floored attic storage area. There is a two car garage for even more storage AND this home qualifies for USDA financing! Clear Pond offers tremendous neighborhood amenities, close proximity to Carolina Forest schools, golf, Highway 501, CCU, HGTC and Conway Medical Center. You are a quick drive to local beaches, dining and entertainment. This home offers the best of all worlds: great location, thoughtful layout, friendly neighborhood and beautiful finishes. Take the 3D virtual tour and schedule your appointment today!
- Type:
- Single Family-Detached
- Sq.Ft.:
- 2,706
- Status:
- Active
- Beds:
- 3
- Lot size:
- 0.3 Acres
- Year built:
- 2023
- Baths:
- 3.00
- MLS#:
- 2416823
- Subdivision:
- Carolina Waterway Plan
ADDITIONAL INFORMATION
Discover this spectacular 3BR-2.5BA custom home in the highly desirable Carolina Waterway Plantation community. This gated enclave, nestled along the Intracoastal Waterway in Carolina Forest, provides every resident with access to private boat storage, a boat ramp, and a boat dock. The exterior of this home impresses with its great curb appeal. As you walk through the front entry, you'll immediately notice the open floor plan and custom touches, such as the geometric feature wall in the foyer, the coffered ceilings in the great room, and the picture frame molding in the formal dining room. The chef's kitchen is sleek and modern, featuring quartz countertops, custom cabinets, a wall oven and microwave, a 36-inch gas cooktop with a coordinating vented hood and a stylish backsplash. This gourmet kitchen also meets many of your needs with a spacious eight-foot work island/breakfast bar, a pantry, and a pleasant breakfast nook. The great room features a nine-panel coffered ceiling, a fireplace, built-in bookcases with contemporary floating shelves, and a splendid view of the pond through the four-panel sliding doors. The master suite offers a tranquil escape, bathed in natural light with a tray ceiling and a splendid custom walk-in closet. The adjoining bathroom boasts a spa-like ambiance, featuring a luxurious walk-in shower, dual vanities, and a tranquil soaking tub. Adjacent to the garage entrance is a built-in cubby for storing coats and shoes. Next to the great room is a 19x11 screened porch, providing an ideal setting for outdoor gatherings. The serene view of a pond enhances the overall ambiance. This home features two storage areas: one located under the staircase and a walk-in utility closet in the upstairs hallway. Amenities include a clubhouse, pool, pickleball, tennis courts, and playground. Carolina Waterway Planation is conveniently located close to many major roadways, medical services, a variety of restaurants, plenty of shopping and is in an award-winning school district. Experience the perfect blend of elegance and functionality in this stunning home, located in one of the most sought-after communities along the Intracoastal Waterway.
- Type:
- Condo
- Sq.Ft.:
- 995
- Status:
- Active
- Beds:
- 2
- Year built:
- 1998
- Baths:
- 2.00
- MLS#:
- 2416815
- Subdivision:
- RIVER OAKS CONDOS
ADDITIONAL INFORMATION
Charming 2-Bedroom Condo in River Oaks with Golf Course Views! Welcome to this lovely 2-bedroom, 2-bathroom condo located in the highly sought-after River Oaks community in Carolina Forest! Situated on the 1st floor, this middle unit offers both comfort and convenience, featuring an oversized screened-in porch with breathtaking views of the Fox Course at River Oaks Golf. The porch can be accessed directly from both the master bedroom and the spacious living room, making it the perfect spot to unwind and enjoy the peaceful surroundings. Inside, you'll find a beautifully tiled floors and an updated kitchen with modern appliances and new cabinets, ready for all your culinary creations. The home also boasts upgrades to the HVAC system and water heater, ensuring worry-free living. Whether you're a golf enthusiast or simply looking for a serene place to call home, this condo is a must-see. Don’t miss out on the chance to live in one of the most desirable communities in the area! Perfect for whatever your needs are. Primary, 2nd home or investment. Don't miss out!! Conveniently located to restaurants, shopping & most importantly...the BEACH!!
- Type:
- Single Family-Detached
- Sq.Ft.:
- 2,583
- Status:
- Active
- Beds:
- 5
- Lot size:
- 0.26 Acres
- Year built:
- 2024
- Baths:
- 4.00
- MLS#:
- 2416644
- Subdivision:
- Village Oaks
ADDITIONAL INFORMATION
The Wrem floor plan offers plenty of space with room to grow. Featuring a first floor primary bedroom suite with generous bath and walk-in closet. The kitchen boasts a large island with breakfast bar and opens to the casual dining area and spacious living room. Granite countertops, 36" cabinetry, stainless Whirlpool appliances, and beautiful LVP flooring throughout the main living areas all included! Sliding glass doors off the dining area leads to the rear patio for added outdoor living space. Upstairs offers large secondary bedrooms plus a wonderful loft area on the second floor along with a large bonus room. It gets better- this is America's Smart Home! Control the thermostat, front door light and lock, and video doorbell from your smartphone or with voice commands to Alexa. Tankless gas water heater and a two-car garage with garage door opener also included. *Photos are of a similar Wren home. (Home and community information, including pricing, included features, terms, availability and amenities, are subject to change prior to sale at any time without notice or obligation. Square footages are approximate. Pictures, photographs, colors, features, and sizes are for illustration purposes only and will vary from the homes as built. Equal housing opportunity builder.)
- Type:
- Single Family-Detached
- Sq.Ft.:
- 2,583
- Status:
- Active
- Beds:
- 5
- Lot size:
- 0.15 Acres
- Year built:
- 2024
- Baths:
- 4.00
- MLS#:
- 2416645
- Subdivision:
- Village Oaks
ADDITIONAL INFORMATION
The Wrem floor plan offers plenty of space with room to grow. Featuring a first floor primary bedroom suite with generous bath and walk-in closet. The kitchen boasts a large island with breakfast bar and opens to the casual dining area and spacious living room. Granite countertops, 36" cabinetry, stainless Whirlpool appliances, and beautiful LVP flooring throughout the main living areas all included! Sliding glass doors off the dining area leads to the rear patio for added outdoor living space. Upstairs offers large secondary bedrooms plus a wonderful loft area on the second floor along with a large bonus room. It gets better- this is America's Smart Home! Control the thermostat, front door light and lock, and video doorbell from your smartphone or with voice commands to Alexa. Tankless gas water heater and a two-car garage with garage door opener also included. *Photos are of a similar Wren home. (Home and community information, including pricing, included features, terms, availability and amenities, are subject to change prior to sale at any time without notice or obligation. Square footages are approximate. Pictures, photographs, colors, features, and sizes are for illustration purposes only and will vary from the homes as built. Equal housing opportunity builder.)
- Type:
- Single Family-Detached
- Sq.Ft.:
- 2,398
- Status:
- Active
- Beds:
- 4
- Lot size:
- 0.31 Acres
- Year built:
- 2013
- Baths:
- 3.00
- MLS#:
- 2416739
- Subdivision:
- The Bluffs On The Waterway
ADDITIONAL INFORMATION
OPEN HOUSE SUN 10/13 11AM - 1PM !! Welcome to 2000 Hideaway Point, tucked at the end of a quiet cul-de-sac in the prestigious Bluffs on the Waterway community in Carolina Forest. Boasting a generous .31-acre lot (with room to potentially build a pool on the property) this exquisite 4-bedroom, 3-bathroom home has two ensuites and lots of living and entertainment area. Ample room for parking in the extra-long driveway with additional parking pad. The oversized side load two and a half car garage has pull down storage and in addition, 150 square feet of overhead storage. Step inside to discover a thoughtfully designed split floor plan that ensures privacy and comfort. Dual ensuites feature walk-in closets and large linen closets,- the largest has an 60 square foot tiled walk in shower with two shower heads and glass doors, double vanities connected by vanity tower - which affords plenty of storage space. Granite countertops grace the entire home – including all baths, laundry room and summer kitchen. The home's heart is the open and airy great room, complete with ceiling fans and a stone gas (propane) fireplace surrounded by built-in shelving. The luxury wood laminate flooring seamlessly connects the main areas – carpet has recently (June 2024) been installed in the bedrooms. The kitchen is equipped with upscale stainless appliances – Bosch dishwasher and stovetop and (Siemens) double oven – plus two expansive pantries for ample storage. Outside, the large covered back porch and summer kitchen afford an excellent, relaxing dining and entertainment area. Careful attention to detail is evident throughout, from crown molding, tray ceilings, many ceiling fans and Pella storm door (with blind insert) Plantation shutters at the front of the home. New HVAC in 2021 – new water heater in 2019. One year Choice Home warranty will be provided for the buyer from the day of closing. The Bluffs on the Waterway is a gated community which offers two clubhouses: The main clubhouse offers an upscale meeting room with large kitchen - perfect for hosting parties - as well as an inviting pool area with cabanas, pickle ball/tennis court and playground - the second Boathouse clubhouse is directly on the Intracoastal Waterway with day docks and boat launch and a great place to sit and watch the boats and jet skis go by. There is also parking available for boats and trailers.All measurements and square footage are approximate and not guaranteed. Buyer is responsible for verification-
- Type:
- Single Family-Detached
- Sq.Ft.:
- 2,578
- Status:
- Active
- Beds:
- 4
- Lot size:
- 0.17 Acres
- Year built:
- 2024
- Baths:
- 3.00
- MLS#:
- 2416725
- Subdivision:
- Merrill Villas
ADDITIONAL INFORMATION
The Russell C is a two-story floor plan with four bedrooms, two and one-half baths and a formal office with French doors. The spacious kitchen features white cabinetry, quartz countertops, tile backsplash, walk-in pantry, gas range and overlooks the eat-in area and great room. The rear covered porch with ceiling fan is a great place to entertain and enjoy the outdoors. Upstairs you will find a loft, laundry room, and all four bedrooms including the primary suite with two walk-in closets, tile shower, linen closet, tile flooring, and dual vanity with quartz countertop. Luxury vinyl plank flooring runs throughout the main living areas. Irrigation, garage door opener, architectural shingles are included! Merrill Villas is located in Carolina Forest with easy access to shopping, dining, entertainment, and an award-winning school district. Ten minutes to the beach! Photos are of a completed home for representation only. Early October 2024 estimated completion.
- Type:
- Single Family-Detached
- Sq.Ft.:
- 2,340
- Status:
- Active
- Beds:
- 4
- Lot size:
- 0.15 Acres
- Year built:
- 2024
- Baths:
- 3.00
- MLS#:
- 2416655
- Subdivision:
- Village Oaks
ADDITIONAL INFORMATION
The Galen offers an open flow between the kitchen and living area is great for entertaining. The well-designed floorplan offers the open concept. The flex room off the foyer can be used as a formal dining room, office, play room or second living room. The kitchen comes complete with granite, stainless appliances, including a gas range! Remarkable owners' suite is large with massive closets and bathroom that features two sinks, 5' walk-in shower, and plenty of space. Enjoy the coastal weather from the covered porch overlooking the backyard. This is America's Smart Home! Each of our homes comes with an industry leading smart home technology package that will allow you to control the thermostat, front door light and lock, and video doorbell from your smartphone or with voice commands to Alexa. *Photos are of a similar Galen home. (Home and community information, including pricing, included features, terms, availability and amenities, are subject to change prior to sale at any time without notice or obligation. Square footages are approximate. Pictures, photographs, colors, features, and sizes are for illustration purposes only and will vary from the homes as built. Equal housing opportunity builder.)
- Type:
- Single Family-Detached
- Sq.Ft.:
- 2,449
- Status:
- Active
- Beds:
- 3
- Lot size:
- 0.17 Acres
- Year built:
- 2024
- Baths:
- 3.00
- MLS#:
- 2418931
- Subdivision:
- Trieste at Bella Vita
ADDITIONAL INFORMATION
Offering an incentive toward closing cost for this home specifically through our affiliated lender, Velocio Mortgage. An open-to-below style home with 20-foot ceilings in the family room area with second floor loft above. Gas Fireplace, upgraded LVP flooring, gourmet kitchen, and wood case stairs. Tile shower in Primary Bedroom, gas stainless appliances, gas tankless hot water system, gas heat, upgraded lighting throughout. Covered back porch.
- Type:
- Single Family-Detached
- Sq.Ft.:
- 2,801
- Status:
- Active
- Beds:
- 4
- Lot size:
- 0.22 Acres
- Year built:
- 2016
- Baths:
- 3.00
- MLS#:
- 2416598
- Subdivision:
- Clear Pond at Myrtle Beach National
ADDITIONAL INFORMATION
Welcome to this charming Low Country style home, built in 2016, nestled on an oversized lot with private woods on one side. This 4-bedroom, 2.5-bathroom home boasts an inviting curb appeal. Step inside to a bright and open floor plan, featuring an enormous living room with a natural gas fireplace, ample flex space including a Carolina room, and a convenient powder room. The kitchen has stainless steel appliances, a natural gas cooktop, granite countertops, upgraded cabinetry, and a spacious custom walk-in pantry. Upstairs, retreat to the oversized owner's suite, complete with dual walk-in closets, a tray ceiling, and a luxurious private bath featuring dual sinks, a granite countertop, tile flooring, a custom tile shower, and a jacuzzi tub, all serviced by a Rinnai tankless hot water heater. Enjoy your morning coffee on your private balcony! The second floor also includes a laundry room with upgraded cabinets, three additional bedrooms, a full bath, and a bonus loft/media room. The huge fully-fenced backyard offers plenty of storage space and an oversized 2-car garage. Located in the natural gas community of Clear Pond, residents can enjoy beautiful grounds, 2 community pools, clubhouse, gym, and playground. Square footage is approximate and not guaranteed. Buyer responsible for verification. Seller is licensed SC real estate agent.
- Type:
- Single Family-Detached
- Sq.Ft.:
- 2,017
- Status:
- Active
- Beds:
- 3
- Lot size:
- 0.28 Acres
- Year built:
- 2010
- Baths:
- 3.00
- MLS#:
- 2416523
- Subdivision:
- The Bluffs On The Waterway
ADDITIONAL INFORMATION
Beautiful renovated 3 bedroom, 2 1/2 bath home that sits on a 0.28 acre (11,973 sq ft) lot and a big lake. Sit in the 13 x12' Carolina Room and enjoy looking at the lake. Fabulous back yard that has a paver walkway leading from the 12'x14' covered lanai to a 12'x10' paver patio next to the lake. Enjoy the like-new bronze firepit while listening to the fountain. Upon entry to home there is a 8' x 8' bonus area that can serve as a reading area/den/office. All new appliances, the pantry and all closets have been customized with wood shelves. Next to the Lanai is a 12'x12' open raised patio for grilling. Roof was replaced Aug. 27 2021. Heating system and hot water tank are original.
- Type:
- Condo
- Sq.Ft.:
- 1,274
- Status:
- Active
- Beds:
- 2
- Year built:
- 1999
- Baths:
- 2.00
- MLS#:
- 2416455
- Subdivision:
- WINDSOR GREEN
ADDITIONAL INFORMATION
2 bedroom, 2 Full baths condo. overlooking peaceful pond views. Breathtaking views of Myrtle Beach National golf courses. Step inside the welcoming foyer of second-floor condo and discover a spacious layout designed for modern living. The kitchen boastings ample cabinetry, new microwave, pantry, and a breakfast bar, providing plenty of storage and workspace for those who love to cook. Laundry room off of front foyer adds convenience to daily tasks. The dining area and living room create an open and airy atmosphere, perfect for relaxing or entertaining. Large windows throughout the condo allow natural light to flood the space, creating a warm and inviting ambiance. Retreat to the primary suite, where large windows offer stunning views and allow natural light to fill the room. The ensuite bathroom features an oversized vanity and a tub/shower combo, providing the perfect setting for relaxation and rejuvenation. A spacious walk-in closet completes the suite, offering ample storage space for all your belongings. Windsor Green amenities include a community pool, clubhouse, playground, and grilling stations, providing endless opportunities for recreation and leisure. Enjoy easy access to shopping, dining, and entertainment options. This condo is within walking distance of local Wizard and Man O' War Golf Courses, perfect for avid golfers looking to enjoy a round or two on the green.Don't miss your chance to experience luxury living in Windsor Green.
- Type:
- Single Family-Detached
- Sq.Ft.:
- 2,162
- Status:
- Active
- Beds:
- 3
- Lot size:
- 0.2 Acres
- Year built:
- 2006
- Baths:
- 2.00
- MLS#:
- 2416386
- Subdivision:
- Berkshire Forest-Carolina Forest
ADDITIONAL INFORMATION
Welcome to this stunning 3-bedroom, 2-bathroom home with a bonus room in the highly sought-after Berkshire Forest Community. Known for its exceptional amenities and vibrant community events, Berkshire Forest offers wide walking paths and sidewalks, a massive community pool with a lazy river, an onsite gym, basketball courts, and so much more. Situated on a corner lot with pond views, this home’s back Carolina room is the perfect spot to unwind and soak in the scenery. As you step through the front door, you're greeted by a spacious foyer featuring LVP flooring, high ceilings, and an open, airy feel. Directly to your right is the formal dining room, and straight ahead, you'll find the inviting family room. The kitchen, just off the family room, boasts ample counter space, cabinetry, and a cozy breakfast nook. Adjacent to the family room is a flexible space, ideal for a morning coffee or evening tea while enjoying your favorite book. The two guest bedrooms and the first full bathroom are located on the left side of the home, while the primary suite is on the opposite side, offering privacy and tranquility. The primary suite is not only spacious but also provides plenty of closet space and a generous area to get ready each day. Above the garage, you'll discover a versatile bonus room, perfect for an office, entertainment area, guest room, or whatever your imagination envisions. Don’t miss out on this incredible opportunity – contact your agent or the listing agent to schedule your tour today!
- Type:
- Single Family-Detached
- Sq.Ft.:
- 1,309
- Status:
- Active
- Beds:
- 3
- Lot size:
- 0.32 Acres
- Year built:
- 2022
- Baths:
- 2.00
- MLS#:
- 2416312
- Subdivision:
- Arrowhead
ADDITIONAL INFORMATION
Arrowhead Golf Course! LOCATION LOCATION LOCATION THIS LIKE-NEW HOME sits on a SPACIOUS lot at the end of a Cul desac in a golf community. This 3-bedroom 2 full bathroom home offers luxury vinyl plank flooring throughout, vaulted and trey ceilings, granite counter tops in kitchen and bathrooms, New higher end appliances, upgraded cabinets, oversized closets, pull downstairs to the attic, custom trim work and much more. Large patio in back and beautiful landscaping complete the outdoor living space. Arrowhead community amenities include swimming pool with pool house, playground, tennis courts, golf and sidewalks. You are not just buying a home you are buying a LIFESTYLE. Home is located approximately 5 minutes from the Coastal Grande Mall and dinning. It is approximately 10 minutes from the beaches. All measurements and square footage are approximate and are not guaranteed. Buyer is responsible for all verification.
- Type:
- Condo
- Sq.Ft.:
- 936
- Status:
- Active
- Beds:
- 2
- Year built:
- 1999
- Baths:
- 2.00
- MLS#:
- 2416304
- Subdivision:
- RIVER OAKS CONDOS
ADDITIONAL INFORMATION
Step into your slice of paradise and enjoy your morning coffee or evening glass of wine while sitting on the extra large patio and enjoying the view of the golf course in the highly sought after River Oaks Golf Community. Fully furnished 2 bedroom first floor end unit condo features new granite countertops with new large sink (2020) and ceiling fan in the kitchen with tile floor and pantry. New Luxury Vinyl flooring in living room dining room combo and primary bedroom (2022) New Hot Water Tank installed 8/4/24. bedroom has a slider for access to the patio and a large walk in closet. There are also three TVs, one in the living room and one in each bedroom for your convenience. Primary bath has tub and shower combo with a linen closet. Guest bedroom has extra long twin beds for additional comfort and guest bathroom has a walk in shower. There is a stackable washer and dryer to ensure more time for swimming, tennis or playing golf. New HVAC installed (2020). New ceiling fan in the living room and kitchen. New door and frame in HVAC closet. Just freshly painted from front door to screened porch. The community amenities features a gleaming pool, hot tub, and tennis courts. You are just a small drive away from the beautiful beaches and the Atlantic Ocean, Tanger Outlets and an abundance of restaurants. Whether you are an investor or if you are looking for a stress free place to relax and enjoy all that River Oaks and Myrtle Beach has to offer, look no further.
- Type:
- Single Family-Detached
- Sq.Ft.:
- 1,883
- Status:
- Active
- Beds:
- 4
- Lot size:
- 0.17 Acres
- Year built:
- 2023
- Baths:
- 2.00
- MLS#:
- 2416254
- Subdivision:
- The Parks of Carolina Forest
ADDITIONAL INFORMATION
Welcome to your dream home in the coveted Parks community of Carolina Forest! This stunning single-level residence boasts 4bedrooms, 2 bathrooms, and is situated on a quiet cul-de-sac for ultimate privacy and tranquility. As you step inside, you'll be greeted by the spacious and inviting layout, accentuated by contemporary luxury vinyl plank flooring throughout the main living areas. The heart of the home, the kitchen, features granite countertops, stainless steel appliances, and ample cabinetry for all your storage needs. Enjoy seamless indoor-outdoor living with a large, covered porch overlooking the serene backyard, complete with a privacy fence for added security. The keyless entry adds convenience and peace of mind to your daily routine. The homes heating and air conditioning system has been upgraded to a high efficiency dual fuel 18 seer system. Additionally the garage is heated and cooled by a mini split system and features an insulated door. The Parks community offers an array of amenities to enhance your lifestyle, including a lazy river, community pool, fitness room, fire pit area, dining patio, and a discovery playground for the little ones to enjoy. Centrally located in Myrtle Beach between International Drive and Hwy 501, you'll have easy access to local beaches, shopping centers, dining establishments, and popular area attractions. Don't miss out on this rare opportunity to own a slice of paradise in one of Myrtle Beach's most sought-after communities. Schedule your showing today and make this your forever home!
- Type:
- Condo
- Sq.Ft.:
- 1,069
- Status:
- Active
- Beds:
- 2
- Year built:
- 1995
- Baths:
- 2.00
- MLS#:
- 2416214
- Subdivision:
- Turnberry Villas at the Legends
ADDITIONAL INFORMATION
The 1st floor 2 beds/2 baths end unit comes fully furnished with an open floor plan. Just off the patio is a fountain pond in the back and plenty of seating. The building is located near the front of the Turnberry complex. It is an investor's dream or a fabulous second home being located near the on-site bar, Ailsa Pub, where drinks and great food are plentiful. Want to eat in? The kitchen has quartz countertops, perfect for serving on, wooden cabinets, black appliances, and tile flooring. One will enter into a foyer and can see all through the unit. The full-sized washer and dryer are in the closet just off the entry. Next to that, is an owner's closet or kitchen pantry depending on your use. The main living area has plenty of seating with a couch and matching loveseat. The room includes a coffee table, end table, ceiling fan, large TV and stand, and dining table with chairs that look out onto the pond. Being an end unit there are extra windows allowing plenty of natural light to be let in. Each bedroom includes 2 queen beds, a ceiling fan, closet and night stand, TV's and either a dresser or armoire. Baths have tub, shower combo, and are tiled. Don't forget to enjoy the pool and tennis/pickleball courts in the complex. Legends is a 1330-acre planned community with living, dining and golf. There are 3 golf courses here on the property and Legends is affiliated with 2 more The Heritage and Oyster Bay. The resort houses the Highlander Restaurant another nice place to grab a bite to eat. Come enjoy and live the Legendary Lifestyle.
- Type:
- Single Family-Detached
- Sq.Ft.:
- 3,221
- Status:
- Active
- Beds:
- 5
- Lot size:
- 0.22 Acres
- Year built:
- 2024
- Baths:
- 4.00
- MLS#:
- 2416201
- Subdivision:
- Waterbridge
ADDITIONAL INFORMATION
Waterbridge community is in the sought-after Carolina Forest area. Minutes from grocery stores, shopping centers, golf courses, attractions and the beach! The community is filled with resort-style amenities that make it hard to leave home. This gated community features a clubhouse, the “largest residential swimming pool in SC”, fitness center, tennis, pickleball, basketball, volleyball, and bocce ball, a lake and boat launch! The Tillman is our very popular 2 story, open floor plan with a first floor owner's suite. Beautiful LVP floors throughout the dining room, kitchen, and living room. Huge kitchen with ample counter space and 36" cabinets, quartz counters, gas range, nice size pantry, and an oversized counter height working island that overlooks the living room. The living room has a gas burning fireplace, perfect for entertaining. Very spacious owner's suite with a massive walk-in closet. Owners bath has double vanity and 5 ft. tiled walk-in shower. Off the entry foyer stairs lead up to an amazing bonus room/loft that measures nearly 20' x 20'! 4 large additional bedrooms, laundry room and 2 full baths finish off the upstairs. Ask about America's Smart Home! *Photos are of a similar Tillman home. (Home and community information, including pricing, included features, terms, availability and amenities, are subject to change prior to sale at any time without notice or obligation. Square footages are approximate. Pictures, photographs, colors, features, and sizes are for illustration purposes only and will vary from the homes as built. Equal housing opportunity builder.)
- Type:
- Single Family-Detached
- Sq.Ft.:
- 3,126
- Status:
- Active
- Beds:
- 4
- Lot size:
- 0.2 Acres
- Year built:
- 2024
- Baths:
- 3.00
- MLS#:
- 2416200
- Subdivision:
- Waterbridge
ADDITIONAL INFORMATION
Waterbridge community is in the sought-after Carolina Forest area. Minutes from grocery stores, shopping centers, golf courses, attractions and the beach! The community is filled with resort-style amenities that make it hard to leave home. This gated community features a clubhouse, the “largest residential swimming pool in SC”, fitness center, tennis, pickleball, basketball, volleyball, and bocce ball, a lake and boat launch! This popular plan brings functionality and style together! Incredible curb appeal is an understatement given the stacked front porches and tall entry door. Once inside, numerous windows bring in fantastic natural light creating an inviting space. Off the entry is a spacious flex room. The large kitchen boasts quartz countertops, an oversized island, stainless appliances, a walk-in pantry, and a gorgeous Butler's pantry. Spacious bedroom and full bathroom on the first floor is great for guests. Upstairs you will find the grand owner's suite with a cozy sitting room, huge walk-in closet, and en suite bath with large separate vanities, linen closet, and tile shower! Rear screen porch overlooking the private backyard and the third floor walk-up attic! *Photos are of a similar Harbor Oak home. (Home and community information, including pricing, included features, terms, availability and amenities, are subject to change prior to sale at any time without notice or obligation. Square footages are approximate. Pictures, photographs, colors, features, and sizes are for illustration purposes only and will vary from the homes as built. Equal housing opportunity builder.)
 |
| Provided courtesy of the Coastal Carolinas MLS. Copyright 2024 of the Coastal Carolinas MLS. All rights reserved. Information is provided exclusively for consumers' personal, non-commercial use, and may not be used for any purpose other than to identify prospective properties consumers may be interested in purchasing, and that the data is deemed reliable but is not guaranteed accurate by the Coastal Carolinas MLS. |
Myrtle Beach Real Estate
The median home value in Myrtle Beach, SC is $299,700. This is lower than the county median home value of $311,200. The national median home value is $338,100. The average price of homes sold in Myrtle Beach, SC is $299,700. Approximately 36.55% of Myrtle Beach homes are owned, compared to 26.55% rented, while 36.9% are vacant. Myrtle Beach real estate listings include condos, townhomes, and single family homes for sale. Commercial properties are also available. If you see a property you’re interested in, contact a Myrtle Beach real estate agent to arrange a tour today!
Myrtle Beach, South Carolina 29579 has a population of 35,116. Myrtle Beach 29579 is more family-centric than the surrounding county with 20.77% of the households containing married families with children. The county average for households married with children is 20.08%.
The median household income in Myrtle Beach, South Carolina 29579 is $45,701. The median household income for the surrounding county is $54,688 compared to the national median of $69,021. The median age of people living in Myrtle Beach 29579 is 45.7 years.
Myrtle Beach Weather
The average high temperature in July is 89 degrees, with an average low temperature in January of 34.9 degrees. The average rainfall is approximately 51.9 inches per year, with 0.9 inches of snow per year.
