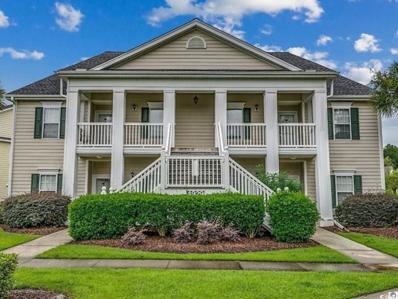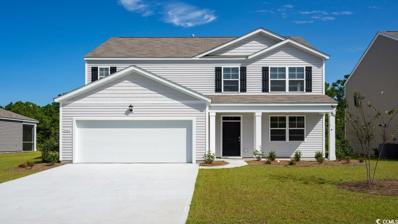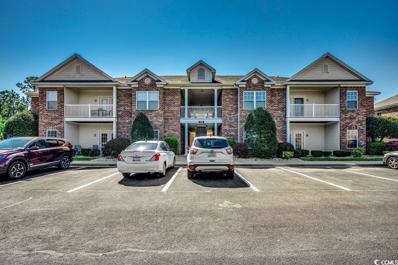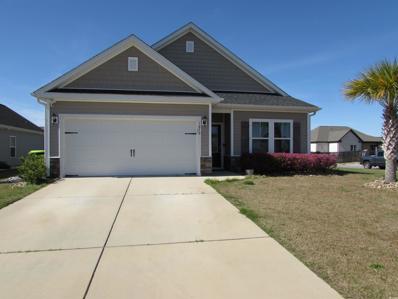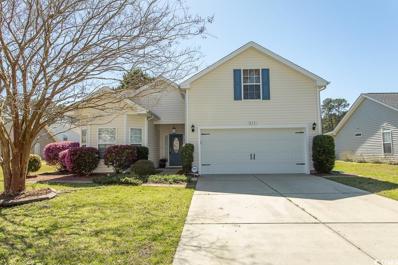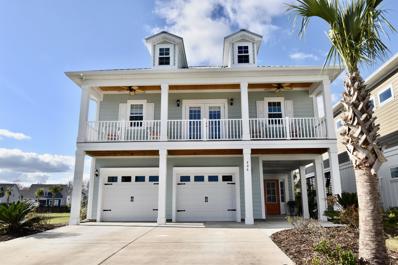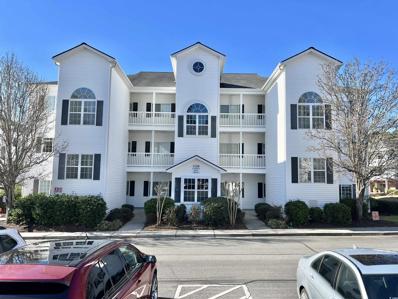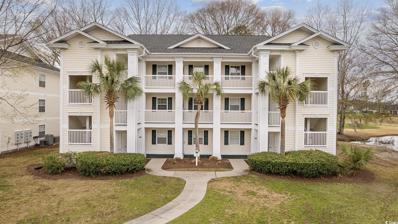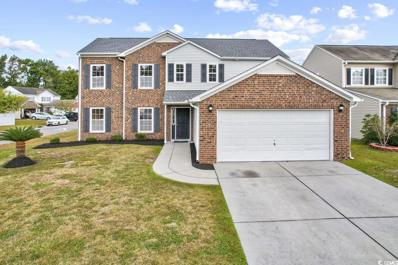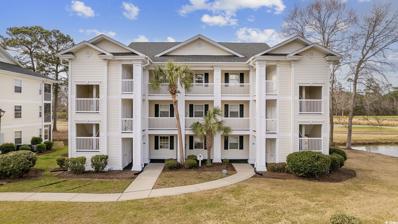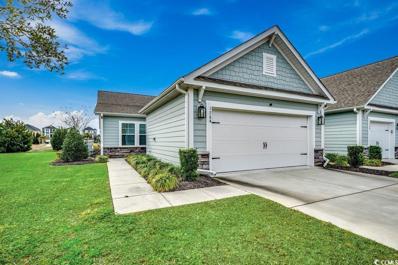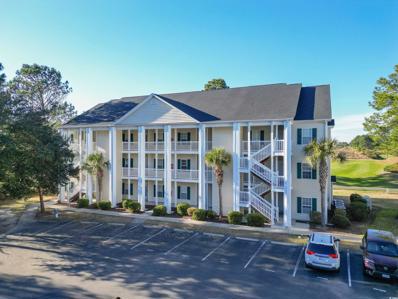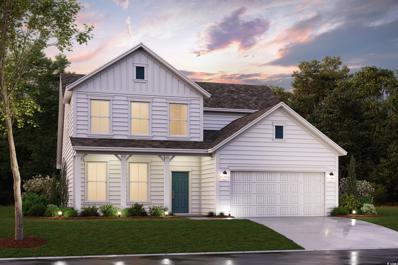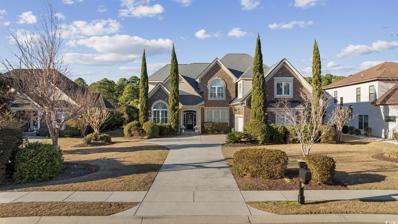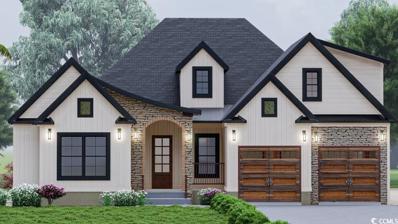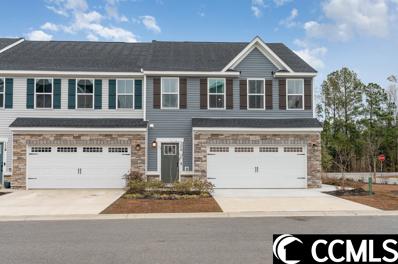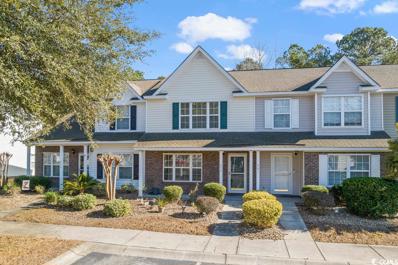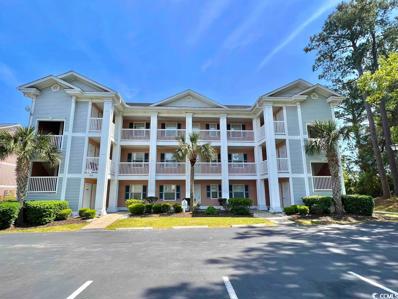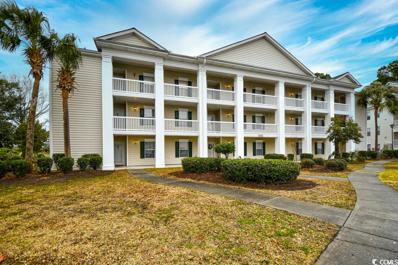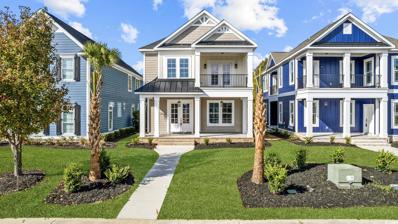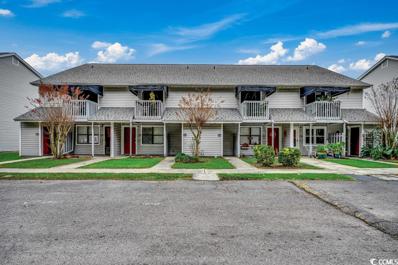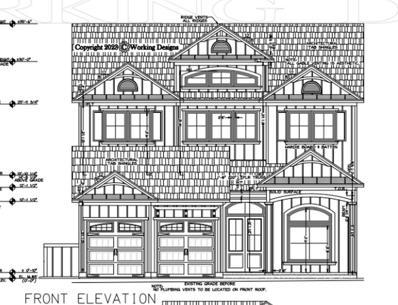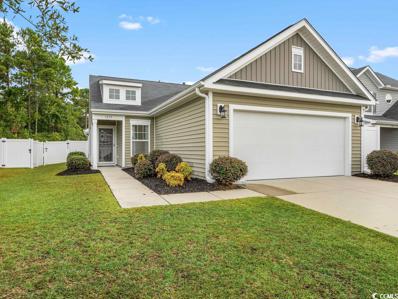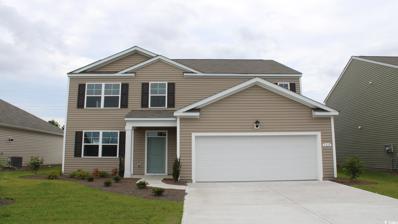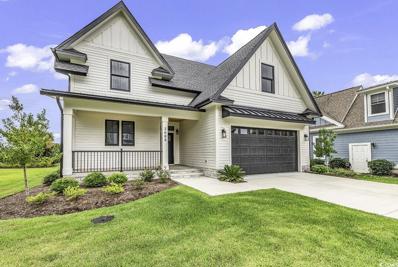Myrtle Beach SC Homes for Sale
- Type:
- Condo
- Sq.Ft.:
- 1,303
- Status:
- Active
- Beds:
- 3
- Year built:
- 1999
- Baths:
- 2.00
- MLS#:
- 2407045
- Subdivision:
- WINDSOR GREEN
ADDITIONAL INFORMATION
PRICED TO SELL!! ....GROUND-FLOOR OPPORTUNITY IN THE HEART OF CAROLINA FOREST! This is a move-in ready "Home away from Home " or else a very proven rental opportunity..... First floor, END unit, 3 bedrooms, 2 full baths, FULLY FURNISHED, super spacious condo with the master suite totally separate from other bedrooms and a gorgeous expansive pond view at the rear. This well-kept unit is part of Windsor Green,a quiet, sort-after "semi" GOLF community. Upon driving into this serene, peaceful complex you will find it hard to believe how near and convenient, grocery stores ( Publix, Kroger ) restaurants, and schools actually are. Once entering the foyer of this GROUND FLOOR unit, you are greeted by expansive new LVP laminate waterproof flooring, which runs, uninterrupted throughout the whole Living room, dining area, and kitchen. The natural light provided by this end unit side window brightens up the whole condo. Notice the ornate crown molding through the Living room and kitchen, this feature, along with many other small features, puts this condo in a class above the rest. Passing through the foyer your attention will be drawn to the new granite countertop and an all-embracing breakfast bar. The kitchen is one that any Chef would adore, workspace, and double sinks. At the rear of the kitchen, you enter a Real "laundry room," not just a closet, including a brand new washer, great for laundry and storage alike. Following on through the expansive living room/dining room combo you notice just how much natural light comes into the room via the long side wall END UNIT windows. Tasteful furnishings complement the wide Living room space, featuring a 50" TV and ceiling fan. The sliding storm doors open out onto your personal covered patio, to take in views of the immaculate landscaping and the relaxing pond view. To the left of the living area, enter a large Master Bedroom Suite, which also offers an entrance to views of the pond. The bedroom offers walk-in closets ( as all bedrooms), and a full ensuite bathroom. There are two well-sized bedrooms, with closets, off from the foyer entrance to more than accommodate guests and give you privacy as there is a second full bathroom off the foyer as well. The unit also features a brand-new HVAC ... The Windsor Green community is in close proximity to The Wizard Golf Course, a favorite for visiting golfers. It features amenities, including a pool, bathhouse, outdoor grill area, and community playground. Square footage is approximate and not guaranteed. Buyer responsible for verification.
- Type:
- Single Family-Detached
- Sq.Ft.:
- 2,721
- Status:
- Active
- Beds:
- 5
- Lot size:
- 0.15 Acres
- Year built:
- 2024
- Baths:
- 4.00
- MLS#:
- 2406787
- Subdivision:
- Village Oaks
ADDITIONAL INFORMATION
The Elle floor plan offers plenty of space with room to grow. Featuring a first floor primary bedroom suite with generous bath, walk-in closet, and linen closet. The kitchen boasts a large island with breakfast bar and opens to the casual dining area and spacious living room. Granite countertops, 36" painted cabinetry, stainless Whirlpool appliances, and beautiful LVP flooring throughout the main living areas all included! There is also a wonderful flex space on the main level that could be a dedicated home office or a formal dining room. Sliding glass doors off the dining area lead to the rear covered porch for added outdoor living space. Upstairs offers large secondary bedrooms plus an expansive secondary living area. It gets better- this is America's Smart Home! Control the thermostat, front door light and lock, and video doorbell from your smartphone or with voice commands to Alexa. Tankless gas water heater and a two-car garage with garage door opener also included. *Photos are of a similar Elle home. (Home and community information, including pricing, included features, terms, availability and amenities, are subject to change prior to sale at any time without notice or obligation. Square footages are approximate. Pictures, photographs, colors, features, and sizes are for illustration purposes only and will vary from the homes as built. Equal housing opportunity builder.)
- Type:
- Condo
- Sq.Ft.:
- 1,250
- Status:
- Active
- Beds:
- 3
- Year built:
- 2006
- Baths:
- 2.00
- MLS#:
- 2406574
- Subdivision:
- Turnberry Park - Carolina Forest Blvd.
ADDITIONAL INFORMATION
Welcome to 14-A/2049 Silvercrest Drive, nestled in the heart of the vibrant Carolina Forest community of Myrtle Beach, SC. This captivating 3-bedroom, 2-bathroom townhouse is the ideal investment for those looking to add to their portfolio. With its open floor plan, this spacious first-floor unit provides a blank canvas for your creative enhancements. Although in need of some TLC, the potential for this property is undeniable. Savor the serene ambiance from the charming front porch, a perfect spot for a morning cup of coffee or unwinding in the evening. Inside, a washer and dryer set convey with the sale, ensuring convenience for tenants or guests. For leisure, enjoy the community's playground and an inviting outdoor pool. Conveniently situated near an array of golf courses, as well as a variety of dining, entertainment, and shopping options, this townhouse is just a stone's throw away from the alluring Atlantic Ocean. Don't miss the opportunity to make this prime Myrtle Beach property the next addition to your investment portfolio.
- Type:
- Single Family-Detached
- Sq.Ft.:
- 1,496
- Status:
- Active
- Beds:
- 3
- Lot size:
- 0.2 Acres
- Year built:
- 2019
- Baths:
- 2.00
- MLS#:
- 2406177
- Subdivision:
- The Palms at Sago Plantation
ADDITIONAL INFORMATION
Come tour your future home. The single-level home sits on a corner lot with mature palm trees. The kitchen has all stainless-steel appliances, solid granite counter tops, a pantry and all soft close drawers and doors. The master bathroom has a dual sink vanity and a walk-in closet. The backyard is already fenced in and ready for your pets. The home is conveniently located near everything the Grand Strand has to offer!! From shopping, restaurants, entertainment, golf, schools, beaches, highways and so much more including BJ's Wholesale that will be opening soon. The refrigerator, range, dishwasher, microwave and all window treatments convey. The home is also in the Carolina Forest school district, which is one of the top school districts in the county!! Book your showing today. Square footage is approximate and not guaranteed. Buyer/buyer's agent are responsible for all verifications that are important to them.
- Type:
- Single Family-Detached
- Sq.Ft.:
- 1,934
- Status:
- Active
- Beds:
- 4
- Lot size:
- 0.17 Acres
- Year built:
- 2006
- Baths:
- 2.00
- MLS#:
- 2406083
- Subdivision:
- Arrowhead
ADDITIONAL INFORMATION
This 4BR, 2BA FRESHLY PAINTED home in Arrowhead has been meticulously maintained. this home offers a Spacious, open & split bedroom floor plan. Three of the bedrooms are on the main level and the 4th bedroom is a bonus bedroom over the garage with plenty of closet space. Arrowhead is a well-established Myrtle Beach community with many amenities, such as a large pool, tennis courts, and a playground for the children, all accessible for a low homeowners association fee! This home is located within the desirable Carolina Forest school district and is close to the airport, the beach, shopping, and all the many attractions that Myrtle Beach has to offer. Don't let this opportunity to own a very desirable home in a golf course community close to the beach, pass you by.
- Type:
- Single Family-Detached
- Sq.Ft.:
- 2,609
- Status:
- Active
- Beds:
- 3
- Lot size:
- 0.2 Acres
- Year built:
- 2022
- Baths:
- 3.00
- MLS#:
- 2406006
- Subdivision:
- Boardwalk on the Waterway
ADDITIONAL INFORMATION
Welcome to your dream home nestled in Boardwalk at the Waterway, an enchanting community situated along the Intracoastal Waterway in Myrtle Beach. This charming 3-Bedroom, 2 1/2-Bathroom Home boasts a unique Reverse Floor Plan and offers fountain views from the back yard. The Reverse Floor Plan places the living spaces on the upper level, allowing for sweeping views of the Intracoastal Waterway from the Front Porch. Imagine sipping your morning coffee or enjoying evening sunsets with this breathtaking backdrop.This level boasts an open-concept layout that seamlessly connects the Family Room, Dining area, and Kitchen. The well-appointed Kitchen is a Chef's delight, featuring stainless steel appliances, ample cabinetry, granite countertops, pantry and a convenient breakfast bar for casual dining. Retreat to the spacious Primary Bedroom which features a versatile sitting area that could effortlessly transform into a nursery, home office, or exercise room. This Room also encompasses a en-suite Bathroom with dual sinks, a soaking tub, a separate shower with glass enclosure, walk in closet and linen closet. Additionally, the Primary Bedroom offers direct access to a screened porch providing a spot to unwind. As you step downstairs, you'll find two additional Bedrooms, perfect for family members or guests, along with a shared Full Bathroom and a versatile Bonus Room that can be used as a secondary Family Room or entertainment space. French doors lead out to the covered porch, where you can relax with a glass of sweet tea. Other highlights of this exceptional Home include a convenient Half Bathroom and a walk-in Laundry Room on the upper level and a two-car garage for parking and storage. Great backyard for the addition of inground pool. The community residents enjoy access to a host of amenities, including a boardwalk for walking & bird/boat watching, boat ramp, day dock and gated community. Plus, with Myrtle Beach's world-class dining, shopping, and entertainment options just minutes away, you'll have everything you need within a short distance. Don't miss this opportunity to own your own piece of paradise in Myrtle Beach. Schedule a showing today and experience living at its finest!
- Type:
- Condo
- Sq.Ft.:
- 1,525
- Status:
- Active
- Beds:
- 3
- Year built:
- 2004
- Baths:
- 2.00
- MLS#:
- 2405969
- Subdivision:
- RIVERWALK II
ADDITIONAL INFORMATION
Beautiful, spacious & waiting for you!! 3 bedroom 2 full bath condo is located along the Intracoastal Waterway & the views are spectacular!! This is an elevator building so don't let the 3rd floor scare you!! The large balcony is enclosed with sliding windows to make it an all season's room as well as screens to keep the bugs out but the breeze flowing! You'll really enjoy the relaxing vibe of being on the water plus the added entertainment of watching the boats go by!! Entire unit was painted with new appliances installed & most of the furniture replaced in the last 2 years. The community offers an outdoor pool & hot tub that sits on the Intracoastal Waterway as well to watch those boats!! Don't wait on this beauty as this is the ONLY 3 bedroom unit on the Waterway currently available.
- Type:
- Condo
- Sq.Ft.:
- 850
- Status:
- Active
- Beds:
- 2
- Year built:
- 1995
- Baths:
- 2.00
- MLS#:
- 2405128
- Subdivision:
- RIVER OAKS CONDOS
ADDITIONAL INFORMATION
PRICE REDUCED AND FULLY UPDATED! This top floor 2 bedroom 2 bath end unit condo in River Oaks is a must see! With incredible golf course views and new recent updates. New LVP flooring, quartz countertops, kitchen/vanity cabinets, appliances, paint, water heater and fixtures have been installed and ready for a lucky buyer. River Oaks condos are a perfect investment choice that allows short term or long term rentals and great for a primary. The screened porch is overlooking the golf course which is perfect to relax and enjoy the views. The community has a pool and tennis courts. Perfectly situated close to all of that the Grand Strand has to offer including dining, shopping, golf, schools, airport and only a 10 minute drive to the beach. Book your showing today as you will not be disappointed!.
- Type:
- Single Family-Detached
- Sq.Ft.:
- 2,694
- Status:
- Active
- Beds:
- 4
- Lot size:
- 0.18 Acres
- Year built:
- 2006
- Baths:
- 3.00
- MLS#:
- 2405105
- Subdivision:
- Carolina Forest - Bellegrove Willows
ADDITIONAL INFORMATION
Welcome home to this beautiful and rare 4 bedroom, 3 bathroom home in the highly desirable neighborhood, The Willows at Bellgrove. This home features large porcelain tiles in every room except for the bedrooms, beautiful light fixtures, overly spacious living and kitchen areas, with all appliances and a washer/dryer included with the sale. The kitchen is equipped with all stainless steel appliances, and also has access to your backyard with an extended patio. The formal dining room has lots of space for hosting a large or small dinner event with friends and family. Each bedroom is spacious and has plenty of closet space, with easy access to a bathroom. The master suite offers lots of living space with room for a seating area, a large walk-in closet, double sink vanities, a walk-in shower, and an oversize garden tub. The Willows at Bellgrove is minutes away from schools, shopping, dining, grocery store, hospital, the beach, and anything you could ever want or need. Don't miss out on this incredible opportunity. The listing agent is related to the seller.
- Type:
- Condo
- Sq.Ft.:
- 850
- Status:
- Active
- Beds:
- 2
- Year built:
- 1995
- Baths:
- 2.00
- MLS#:
- 2405118
- Subdivision:
- RIVER OAKS CONDOS
ADDITIONAL INFORMATION
PRICE REDUCED AND FULLY UPDATED! This bottom level 2 bedroom 2 bath end unit condo in River Oaks is a must see! With incredible golf course views and new recent updates. New LVP flooring, quartz countertops, kitchen/vanity cabinets, appliances, paint, water heater and fixtures have been installed and ready for a lucky buyer. River Oaks condos are a perfect investment choice that allows short term or long term rentals and great for a primary. The screened porch is overlooking the golf course which is perfect to relax and enjoy the views. The community has a pool and tennis courts. Perfectly situated close to all of what the Grand Strand has to offer including dining, shopping, golf, schools, airport and only a 10 minute drive to the beach. Book your showing today as you will not be disappointed!.
- Type:
- Condo
- Sq.Ft.:
- 1,513
- Status:
- Active
- Beds:
- 3
- Year built:
- 2020
- Baths:
- 2.00
- MLS#:
- 2405202
- Subdivision:
- Queens Cove
ADDITIONAL INFORMATION
Your dream of owning a private boat slip on the Intracoastal Waterway (ICW) along with your 3 bedroom / 2 bath low-maintenance garden home that even has a 2-car garage is coming true! One of the beaches best kept secrets...the quiet, gated community of Queens Cove is perfectly situated off River Oaks Drive with easy access to all the beach affords. Once through the gate, you'll find the garden homes across from a natural area with walking trails to enjoy at your leisure. This end unit offers the privacy you desire. Step through the foyer and you'll notice the beautifully appointed kitchen with granite countertops and tile backsplash, stainless appliances, island and breakfast bar, convenience center, and walk-in pantry. From the kitchen you are drawn into the expansive dining area and then into great room featuring a vaulted ceiling and triple slider to the covered screened porch and additional patio with fence separating you from your neighbor. The master bedroom fit for a king with tray ceiling and windows for plenty of light. The ensuite master bath offers a double sink, walk-in tile shower, tile floor, linen closet and walk-in closet. The two guest bedrooms and guest bath with tile floor are at the front of the condo. The laundry room has two storage closets plus the washer and dryer which convey. The garage has a laundry sink, pull-down stairs to the attic, and outside keypad for automatic garage door opener. The HOA makes condo living easy with lawn maintenance, exterior maintenance, cable, internet, pest control, trash removal, your boat slip, dock, boat ramp, and even the property insurance included. Additional boat and/or RV storage may be available at a separate cost. What are you waiting for...schedule your showing today!
- Type:
- Condo
- Sq.Ft.:
- 1,263
- Status:
- Active
- Beds:
- 3
- Year built:
- 2005
- Baths:
- 2.00
- MLS#:
- 2404704
- Subdivision:
- WINDSOR GREEN
ADDITIONAL INFORMATION
Sixty ten, Windsor Green Way is providing you with an Incredible opportunity to own in this established and desirable golfing development in Myrtle Beach! Located in the heart of Carolina Forest, Windsor Green is known for it's exceptional location! With great local dining spots just around the corner, along with shopping, entertainment, and a handful of grocery stores at your fingertips, this property has so much to offer! As an added bonus, the Carolina Forest School System is one of the most sought after in All of Horry County, and it happens to be just minutes away. Step inside unit 104, a large 3BR/2BA with a split floor plan, and you will appreciate the abundance of natural light. As a first floor, end unit, with direct golf course views, coastal living is just more relaxing here. Whether you are looking for a primary residence, a vacation home, or investment property, this condo may be the right fit! Don't delay, book your private tour today! All measurements are approximate and not guaranteed, Buyer and Buyers Representative to verify.
- Type:
- Single Family-Detached
- Sq.Ft.:
- 2,363
- Status:
- Active
- Beds:
- 3
- Lot size:
- 0.19 Acres
- Year built:
- 2024
- Baths:
- 3.00
- MLS#:
- 2404585
- Subdivision:
- Bella Vita
ADDITIONAL INFORMATION
MOVE IN READY! UPGRADES GALORE! Charming front porch, back porch with a lake view, and a corner lot. This Windsor home features 3 Bedrooms, 2.5 baths, kitchen opens through a butler's pantry into the dining room/flex room, and a covered porch with a lovely lake view. The beautifully equipped kitchen features Level 3 crisp white 42" Aristocraft cabinets with glass mullions and crown molding, Alpine Winter quartz counter tops, graphite Conastee Collection Progress Light fixtures, backsplash tile, Whirlpool Stainless steel kitchen appliances (natural gas range, over the range microwave vented to the exterior, dishwasher), a designer trim package, crown molding, chair rail, and picture molding, lawn irrigation system, window blinds throughout, and oil rubbed bronze Moen plumbing fixtures and door hardware. This beautifully finished home also includes scorched oak Mohawk Rev Wood flooring with Pet Plus protection in the living areas and primary bedroom, upgraded Daltile in the baths and laundry room, a natural gas tankless Rinna water heater, gutters, and Agreeable Gray Sherwin Williams paint throughout. The first-floor primary bedroom boasts a tray ceiling, bay window, and huge walk-in tile shower, double vanity, and generous walk-in closet. 100% Energy Star Certified and EPA Indoor AirPlus Qualified with the complete Tyvek house wrap system, spray foam insulation, and Aeroseal/Aerobarrier which means improved energy efficiency and indoor air quality to give you a healthier, and more comfortable home with less pests, less moisture, less air loss, and a lower utility cost. Amenities include a premier location (2 miles to the shopping and dining venues in Carolina Forest, 6 miles to the beach, 7 miles to Market Common, and minutes to Highway 31), a community pool and clubhouse with a catering kitchen, gathering hall, and exercise room.
$999,999
8375 Juxa Dr. Myrtle Beach, SC 29579
- Type:
- Single Family-Detached
- Sq.Ft.:
- 4,363
- Status:
- Active
- Beds:
- 4
- Lot size:
- 0.78 Acres
- Year built:
- 2006
- Baths:
- 4.00
- MLS#:
- 2404390
- Subdivision:
- Plantation Lakes
ADDITIONAL INFORMATION
***Back on the market due to no fault of the seller. Welcome to an extraordinary lakeside sanctuary, where luxury living meets natural splendor. This expansive all-brick estate, spanning 4,363 square feet of heated living space, is nestled within the prestigious Plantation Lakes neighborhood, boasting an impressive 17 miles of lakeside shoreline. Step through the grand foyer into the magnificent two-story great room, offering panoramic views of the serene lake and private wooded surroundings. Whether you're enjoying the warmth of the fireplace or browsing your favorite books from the built-in shelving, every moment here is steeped in sophistication and relaxation. The gourmet kitchen, a chef's delight, features solid wood cabinetry, a prep island, and a sunlit breakfast nook overlooking the tranquil scenery. With ample counter space, it's the perfect place to unleash your culinary creativity. Retreat to the luxurious primary suite on the main level, boasting a tray ceiling with ambient lighting, dual custom closets, and direct access to the serene back patio—an oasis of calm and comfort. Work from home in style from the office, conveniently located opposite the elegant formal dining room overlooking the front of the home. Upstairs, three additional bedrooms offer comfort and privacy, and an exercise nook is the perfect spot for a treadmill or exercise bike. Entertainment knows no bounds in the expansive bonus room, complete with built-in cabinetry and a mini fridge, perfect for movie nights or hosting guests. Step outside to your private paradise, where the fenced yard includes an oversized covered patio with motorized sun shades and a built-in gas line for outdoor grilling. Relax on the newer Trex decking by the lake, complete with a boat slip for your pontoon—a true haven for waterfront living. Entertainment options abound within the Plantation Lakes community, with amenities including two pools, a clubhouse, playground, two sand volleyball courts, two lighted tennis courts, and a basketball court. A boat launch and day docks by the clubhouse provide easy access to the lake, while a fitness center offers opportunities for wellness and recreation. With meticulous attention to detail and superior craftsmanship, 8375 Juxa Drive offers an unparalleled blend of luxury, convenience, and natural beauty. Don't miss the chance to experience this lakeside retreat. Ask your Realtor for the video tour link or click on the virtual tour option online. ** Brand new roof
- Type:
- Single Family-Detached
- Sq.Ft.:
- 2,633
- Status:
- Active
- Beds:
- 4
- Lot size:
- 0.23 Acres
- Year built:
- 2024
- Baths:
- 4.00
- MLS#:
- 2404210
- Subdivision:
- Waterbridge
ADDITIONAL INFORMATION
Welcome to this BRAND NEW, Modern, Low Country home in the beautiful community of Waterbridge. A RARE opportunity to purchase a Pre-Custom home and add your own personal touch. A perfect home with the most intricate detail to your liking. The exterior is complete with Board and Batten Siding, Stone Veneer, Asphalt Shingle Roofing with Painted Metal Roofing accents, Masonry Steps and a Covered Porch. Enter into the home through the foyer with two bedrooms tucked away to your left with generous closets and a shared full bathroom. An open floor plan that offers the Great Room, Kitchen, and Dining Area with 12 foot ceilings, crown molding, and a ceiling fan in each room. A beautiful kitchen that is perfect for cooking your gourmet meals and entertaining guest. A walk in pantry and an island that includes a bar overhang for extra seating. There is one half bath with easy access for your guest that is right off the kitchen. The two car garage that has an extra storage room for all your organizing needs. Your own laundry room off of the garage that can be accessed from the spacious Owners Walk In Closet. The Owners Closet has its own island to organize and display all your closet accessories. The Owners Suite includes aesthethic Tray Ceilings. Relax and unwind in the Owners Bath Garden Tub or Walk In Shower including Double Sink Vanity and a Private Toilet Room. Beautiful sliding glass doors, enhancing your views as well as all of your indoor/outdoor living needs.. A home with its very own getaway with the upstairs Bonus Room, bathroom and closet. A stunning interior along with pristine curb appeal. Irrigation system with custom landscaping with pleasing Coastal Palm Trees, Magnolias, Crepe Myrtles, Azleas and more. Don't miss out on this BRAND NEW, Custom Home and make an offer today! ** ESTIMATED COMPLETION TIMEFRAME IS DECEMBER 2024 **
- Type:
- Condo
- Sq.Ft.:
- 1,831
- Status:
- Active
- Beds:
- 3
- Year built:
- 2022
- Baths:
- 3.00
- MLS#:
- 2403573
- Subdivision:
- Forest Pines Townhomes
ADDITIONAL INFORMATION
Welcome to 300 Golan Circle Unit A, a former model home crafted by renowned builder Ryan Homes, boasting exquisite upgrades throughout. This brand-new never lived in unit offers unparalleled convenience and comfort. Step inside to discover a seamless open-concept living space adorned with tasteful window treatments that convey with the property. The well-appointed kitchen features all stainless steel appliances, including a refrigerator that will remain for the new owner, ensuring effortless daily living. With all bedrooms conveniently located on the second level alongside the laundry room, everyday routines become a breeze. The washer and dryer set also conveys! Enjoy the luxury of a 2-car finished garage complete with a ductless mini-split A/C unit, offering year-round comfort. Nestled in the desirable Forestbrook area, this home provides quick access to major highways 544, 17, 31, and 501, making commuting a breeze. Golf enthusiasts will appreciate the proximity to Arrowhead Country Club, while travelers will find convenience in the nearby Myrtle Beach Airport. Embrace coastal living with a 10-15 minute drive to the beach, along with an abundance of shopping, dining, and entertainment options just moments away. Don't miss your opportunity to call this stunning residence home – schedule your showing today!
- Type:
- Condo
- Sq.Ft.:
- 1,354
- Status:
- Active
- Beds:
- 2
- Year built:
- 2006
- Baths:
- 3.00
- MLS#:
- 2402869
- Subdivision:
- Sawgrass East - Carolina Forest
ADDITIONAL INFORMATION
Discover the perfect blend of comfort and convenience in this true 2 bedroom, 2.5 bathroom townhouse, freshly updated and ready for move-in in the sought-after Sawgrass East community within Carolina Forest. Each bedroom boasts its own full bathroom, ensuring privacy and ease for residents. The large eat-in kitchen is a chef's delight, offering ample space with both dining table and bar seating at the granite countertop island. This space seamlessly opens up to a large screened porch and serene backyard, perfect for relaxing or entertaining. The HOA covers trash, water and sewer, landscaping, and pest control, adding to the worry-free lifestyle this home offers. Residents of Sawgrass East enjoy access to a delightful pool and clubhouse, enhancing the community feel. Located just a short drive from all that Myrtle Beach has to offer, including Myrtle Beach International Airport, Broadway At The Beach, The Market Common, Coastal Grande Mall, Tanger Outlets, Barefoot Resort, Coastal Carolina University, and an array of marinas, public docks, restaurants, golf courses, shops, and entertainment options. Plus, the charm of Charleston, SC, is just 90 miles south. This townhouse is not just a home; it's a gateway to a vibrant lifestyle.
- Type:
- Condo
- Sq.Ft.:
- 900
- Status:
- Active
- Beds:
- 2
- Year built:
- 1998
- Baths:
- 2.00
- MLS#:
- 2401048
- Subdivision:
- WATERWAY VILLAG
ADDITIONAL INFORMATION
A much sought after, highly desired, gated community along the Intracoastal Waterway. Lots of amenities with low HOA. This unit offers enjoyment of direct Waterway view as well as hole #3 on the River Oaks Golf Course. Very gently used over the years & current owners never rented. HVAC 3 years old. Tile & laminate floor installed 4 years ago. Waterway Village offers an indoor heated pool, outdoor pool, hot tub, tennis/pickleball court, basketball court, putting green, outside seating area with grills. There is also a walkway along the Waterway with sitting areas, a gazebo and fishing pier. HOA includes WIFI, security, monthly pest control, basic cable, internet service, trash, landscaping, gated entrance. Ask you agents for information on lenders who can lend in Waterway Village.
- Type:
- Condo
- Sq.Ft.:
- 1,420
- Status:
- Active
- Beds:
- 3
- Year built:
- 2000
- Baths:
- 2.00
- MLS#:
- 2400735
- Subdivision:
- WINDSOR GREEN
ADDITIONAL INFORMATION
Welcome to this wonderful, fully furnished, 3 bedroom, 2 full bath condo in the desirable Windsor Green community! This unit features a spacious open living and dining area with tastefully chosen furnishings, a ceiling fan, and abundant natural light, as well as a voluminous screened porch with relaxing outdoor furnishings and a golf course view that makes you feel as though your lawn goes on forever. The modern kitchen includes current matching appliances and plenty of counter and cabinet space. The large master bedroom has a spectacular view through the triple windows, a ceiling fan, walk-in closet, a private full bath, and a private entrance to the screened porch. The two guest bedrooms share access to the second full bath. Windsor Green residents and guest enjoy the use of the community pool and clubhouse. The location allows easy access to major roads, just minutes to the beach, and all the shopping, dining, and entertainment the Grand Strand has to offer!
- Type:
- Single Family-Detached
- Sq.Ft.:
- 2,287
- Status:
- Active
- Beds:
- 4
- Lot size:
- 0.13 Acres
- Year built:
- 2024
- Baths:
- 4.00
- MLS#:
- 2325101
- Subdivision:
- The Battery on the Waterway
ADDITIONAL INFORMATION
This beautifully appointed, new construction and move-in-ready home is strategically situated in the coveted community of The Battery on The Waterway, offering an exceptional lifestyle with close proximity to Schools. Moreover, it boasts a conveniently central location, just a stone's throw away from shopping, dining options, medical facilities, and a mere 10-minute walk drive. This spacious 4-bedroom, 3 1/2-bathroom residence seamlessly merges comfort and sophistication. On the first floor, you'll find an invitingly expansive family room and dining area, seamlessly connecting to an open-concept kitchen and a cozy living room with a fireplace. Additionally, a practical bedroom and a full bathroom are thoughtfully placed on this level for your convenience. As you ascend to the second floor, an enchanting covered balcony awaits, accessible from the sprawling master suite. The master suite serves as a private retreat, featuring a spacious walk-in closet and a lavish bathroom with a soaking tub and a separate shower. Two more generously sized bedrooms and another bathroom complete this level. The added bonus of a second-floor laundry room eliminates the need to carry loads up and down the stairs. This home boasts a plethora of desirable features, including a sturdy Hardie Plank exterior, a welcoming double front door, a charming front porch, a rear garage, a screened patio, and a secluded courtyard for your relaxation. Inside, you'll be impressed by top-tier upgrades, such as Quartz countertops in the kitchen, elegant Luxury Vinyl Plank flooring throughout the entire house, an expansive open floor plan, 10-foot ceilings on the first floor, and 9-foot ceilings on the second. The kitchen is stainless steel, equipped with gourmet appliances, signature pearl cabinets, and pendant lights hanging gracefully over the generously sized island—an ideal space for entertaining. Imagine the joy of sipping your morning coffee while gazing at the sunrise over the waterway from your front balcony or relishing the serenity of the community's exclusive private gazebo. The Battery on the Waterway is a tranquil gated community comprising just 99 homesites, each offering direct access to the enchanting Intracoastal Waterway and there is a dog park and a running trail inside the community Water enthusiasts will appreciate the neighborhood's convenient boat ramp and storage facilities, making it effortless to launch your boat, jet skis, or kayak and explore the Intracoastal Waterway and the Atlantic Ocean. For those who relish an active lifestyle, seize the opportunity to hop on your bike and venture to the nearby beach, the YMCA, or the exhilarating "Hulk" mountain bike trail, conveniently located just outside the neighborhood gates. This home truly epitomizes luxury living, presenting everything you need for an exceptional and fulfilling lifestyle. Additionally, the neighboring property at 316 St. Julian is for sale and built by the same builder, offers a distinct front plan and is perfect for those seeking to live in close proximity to family members or friends. Do not let this opportunity pass you buy and schedule an appointment to view today! Some of the photos has been digitally staged.
- Type:
- Condo
- Sq.Ft.:
- 1,064
- Status:
- Active
- Beds:
- 2
- Year built:
- 1984
- Baths:
- 2.00
- MLS#:
- 2323365
- Subdivision:
- Courtyard at Yardarm
ADDITIONAL INFORMATION
Looking for your next investment property, or just a good size condo for vacations getaway. Completely renovated, new countertops, new cabinets, new toilets, new flooring and new appliances. 2 bedrooms, 2 bath this community is centrally located within 5 miles of the beach, airport, shopping, dining, and golfing.
$1,353,000
337 Harbour View Dr. Myrtle Beach, SC 29579
- Type:
- Single Family-Detached
- Sq.Ft.:
- 3,251
- Status:
- Active
- Beds:
- 4
- Lot size:
- 0.2 Acres
- Year built:
- 2024
- Baths:
- 4.00
- MLS#:
- 2321108
- Subdivision:
- Boardwalk on the Waterway
ADDITIONAL INFORMATION
- Type:
- Single Family-Detached
- Sq.Ft.:
- 1,220
- Status:
- Active
- Beds:
- 3
- Lot size:
- 0.15 Acres
- Year built:
- 2016
- Baths:
- 2.00
- MLS#:
- 2320440
ADDITIONAL INFORMATION
Welcome to the exquisite 3 bedroom, 2 bathroom home in the heart of Carolina Forest. Bye bye builder grade materials and finishes! This home features engineered hardwood flooring throughout, matte porcelain tiles in the bathrooms, all walls, ceilings, cabinets, and trim updated with Benjamin Moore paint. As you walk through the front door you enter the living room with a vaulted ceiling. Just beyond the living room is the kitchen featuring granite countertops, subway tile backsplash, stainless steel appliances, large island/bar, and eat in kitchen. The kitchen features recessed lighting while the dining area has a modern matte black light fixture. The master bedroom has a vaulted ceiling and bay window. The master bathroom features custom lighting, mirror, and cabinet. The master closet is a custom walk-in closet with a mixture of hanging and folded storage. Between the master bedroom and living room is a custom utility and linen closet. The two guest bedrooms also include vaulted ceilings with one bedroom having a walk in closet. These bedrooms share the guest bathroom with custom lighting, mirror, and cabinet. The laundry room features mounted cabinets for storage, open shelving, and hanging racks. The back yard feels large with the white privacy vinyl fence and covered porch. The attached two car garage features a utility sink and an additional exterior door. The neighborhood features a clubhouse, playground, pool, and a separate shallow pool area. Call your agent to schedule a showing today!
- Type:
- Single Family-Detached
- Sq.Ft.:
- 2,721
- Status:
- Active
- Beds:
- 5
- Lot size:
- 0.15 Acres
- Year built:
- 2023
- Baths:
- 4.00
- MLS#:
- 2315794
- Subdivision:
- Village Oaks
ADDITIONAL INFORMATION
The Elle floor plan offers plenty of space with room to grow. Featuring a first floor primary bedroom suite with generous bath, walk-in closet, and linen closet. The kitchen boasts a large island with breakfast bar and opens to the casual dining area and spacious living room. Granite countertops, 36" painted cabinetry, stainless Whirlpool appliances, and LVP flooring throughout the main living areas all included! There is also a wonderful flex space on the main level that could be a dedicated home office or a formal dining room. Sliding glass doors off the dining area lead to the rear covered porch for added outdoor living space. Upstairs offers large secondary bedrooms plus an expansive secondary living area. It gets better- this is America's Smart Home! Control the thermostat, front door light and lock, and video doorbell from your smartphone or with voice commands to Alexa. Tankless gas water heater and a two-car garage with garage door opener also included. *Photos are of a similar Elle home. (Home and community information, including pricing, included features, terms, availability and amenities, are subject to change prior to sale at any time without notice or obligation. Square footages are approximate. Pictures, photographs, colors, features, and sizes are for illustration purposes only and will vary from the homes as built. Equal housing opportunity builder.)
- Type:
- Single Family-Detached
- Sq.Ft.:
- 3,020
- Status:
- Active
- Beds:
- 5
- Lot size:
- 0.21 Acres
- Year built:
- 2023
- Baths:
- 4.00
- MLS#:
- 2406720
- Subdivision:
- Waterbridge
ADDITIONAL INFORMATION
Waterbridge custom build - Phase 1 - very quiet, private cul-de-sac. Welcome to this exclusive, gated community where the best of the best in luxury, functionality, exclusivity and VALUE converge. This newly built 5-bedroom, 3.5 bath home is one of a kind. Designed and built with every custom attention to detail. On the ground level, the primary bedroom and bath suite look out to the backyard. The suite includes an oversized walk-in shower, separate soaking tub and large, custom walk-in closet. All remaining bedrooms, including the guest suite, are on the second level. Also on the upper level is a spacious family area with a built-in wet bar/fridge. For convenience, second washer and drying connections are located upstairs. Construction details include coffered ceilings, contemporary inset fireplace, detailed crown molding, built-in custom shelving throughout, granite countertops, gas cooking, stainless farmhouse sink, "walk-in" private prep/pantry area, Samsung Bespoke appliances, pot filler at gas range, tiled backsplash, and exterior-cooking ventilation. With the 2 HVAC zone control, one can expect maximum energy efficiency. Construction details flow outside to the back patio where outdoor cooking is steps from the kitchen and made easy with a built-in gas line connection ready for grilling, dining and entertaining. Exterior ceiling fan keeps the air circulating outdoors all year long. Anderson Windows throughout. Throughout this home, tile and luxury vinyl plank flooring add a touch of elegance, practicality and beauty.
 |
| Provided courtesy of the Coastal Carolinas MLS. Copyright 2024 of the Coastal Carolinas MLS. All rights reserved. Information is provided exclusively for consumers' personal, non-commercial use, and may not be used for any purpose other than to identify prospective properties consumers may be interested in purchasing, and that the data is deemed reliable but is not guaranteed accurate by the Coastal Carolinas MLS. |
Myrtle Beach Real Estate
The median home value in Myrtle Beach, SC is $299,700. This is lower than the county median home value of $311,200. The national median home value is $338,100. The average price of homes sold in Myrtle Beach, SC is $299,700. Approximately 36.55% of Myrtle Beach homes are owned, compared to 26.55% rented, while 36.9% are vacant. Myrtle Beach real estate listings include condos, townhomes, and single family homes for sale. Commercial properties are also available. If you see a property you’re interested in, contact a Myrtle Beach real estate agent to arrange a tour today!
Myrtle Beach, South Carolina 29579 has a population of 35,116. Myrtle Beach 29579 is more family-centric than the surrounding county with 20.77% of the households containing married families with children. The county average for households married with children is 20.08%.
The median household income in Myrtle Beach, South Carolina 29579 is $45,701. The median household income for the surrounding county is $54,688 compared to the national median of $69,021. The median age of people living in Myrtle Beach 29579 is 45.7 years.
Myrtle Beach Weather
The average high temperature in July is 89 degrees, with an average low temperature in January of 34.9 degrees. The average rainfall is approximately 51.9 inches per year, with 0.9 inches of snow per year.
