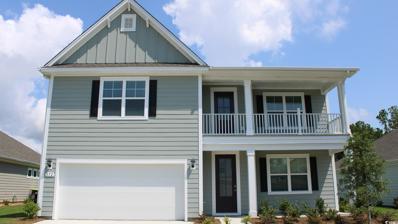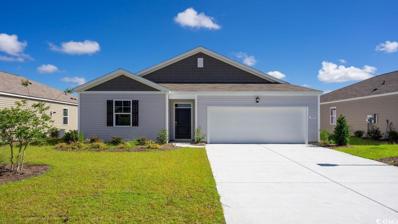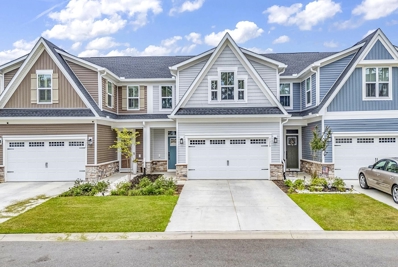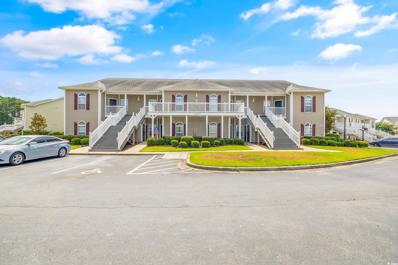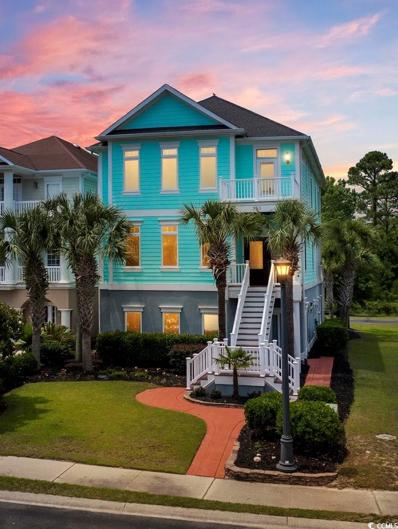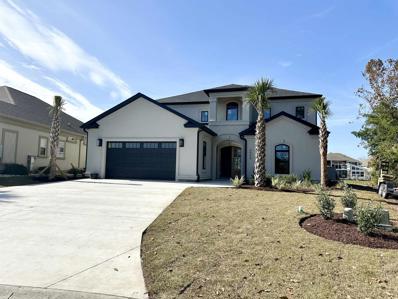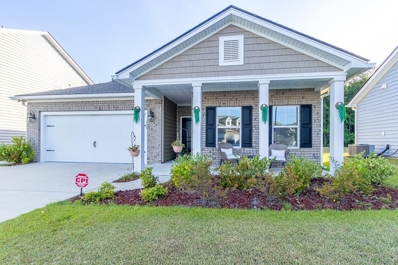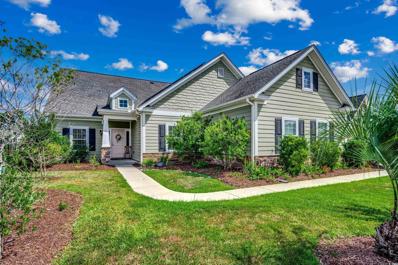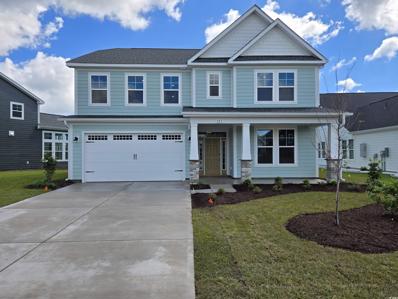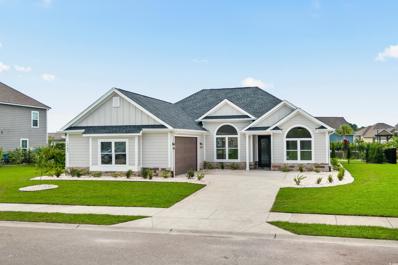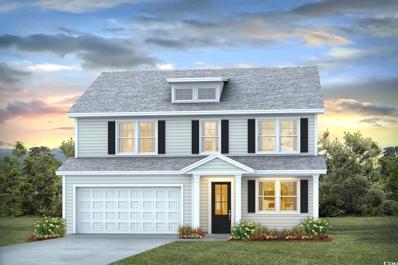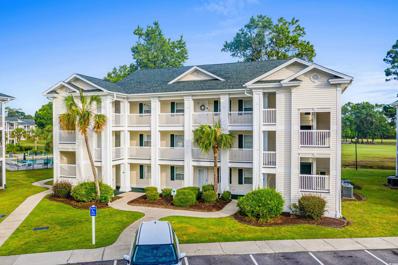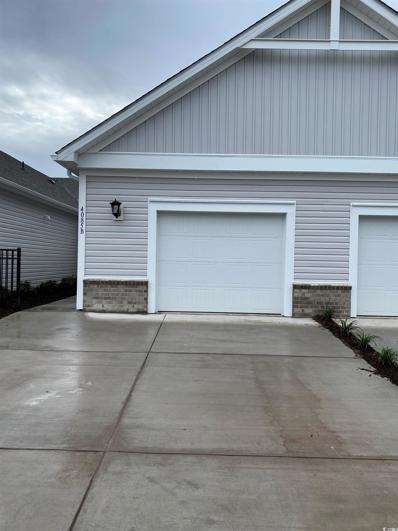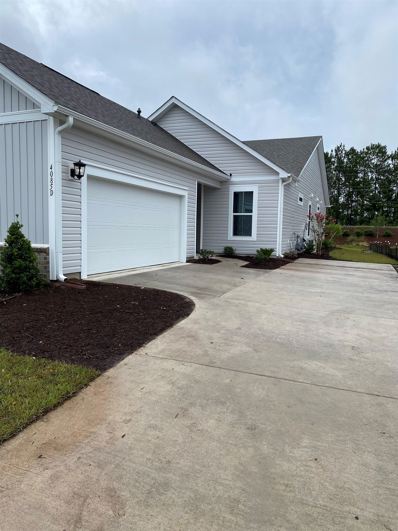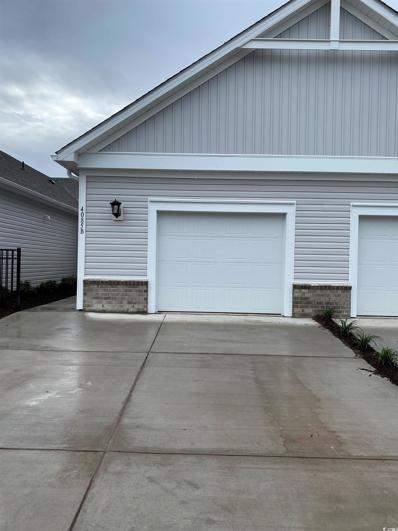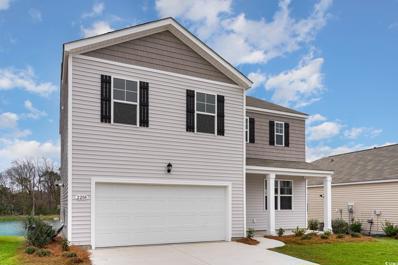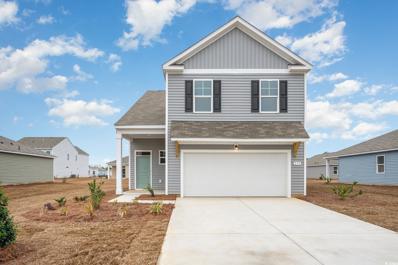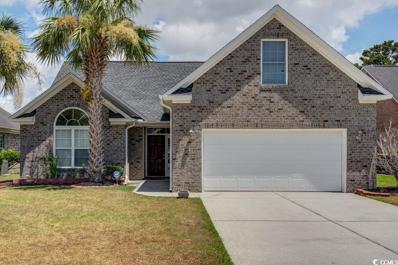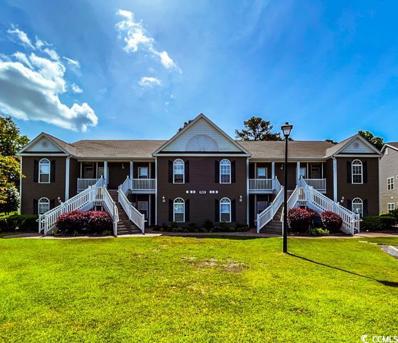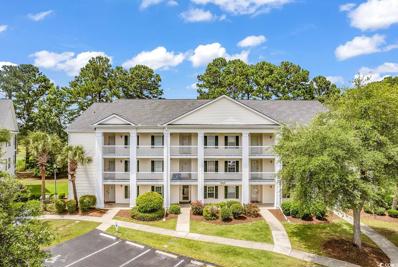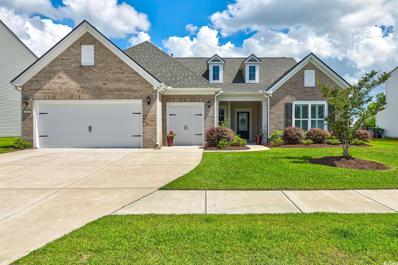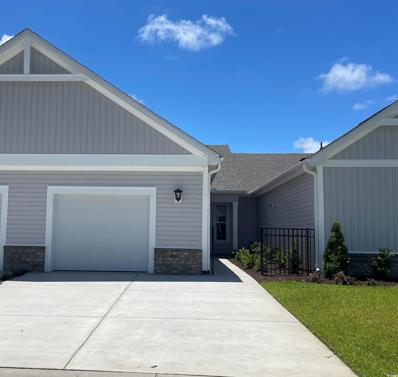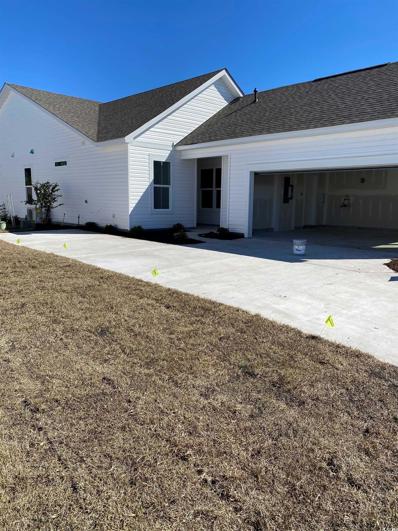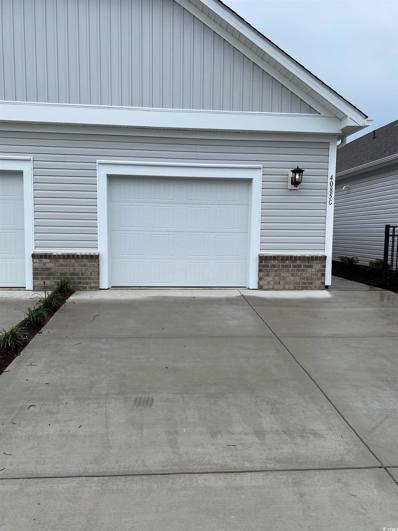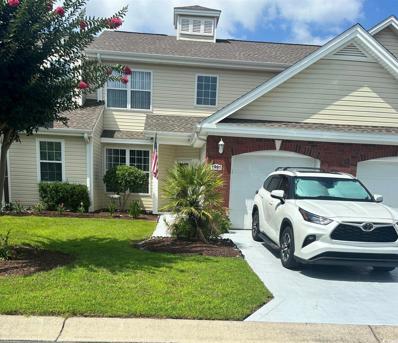Myrtle Beach SC Homes for Sale
- Type:
- Single Family-Detached
- Sq.Ft.:
- 3,221
- Status:
- Active
- Beds:
- 5
- Lot size:
- 0.19 Acres
- Year built:
- 2024
- Baths:
- 4.00
- MLS#:
- 2416198
- Subdivision:
- Waterbridge
ADDITIONAL INFORMATION
Waterbridge community is in the sought-after Carolina Forest area. Minutes from grocery stores, shopping centers, golf courses, attractions and the beach! The community is filled with resort-style amenities that make it hard to leave home. This gated community features a clubhouse, the “largest residential swimming pool in SC”, fitness center, tennis, pickleball, basketball, volleyball, and bocce ball, a lake and boat launch! The Tillman is our very popular 2 story, open floor plan with a first floor owner's suite. Beautiful LVP floors throughout the dining room, kitchen, and living room. Huge kitchen with ample counter space and 36" cabinets, quartz counters, gas range, nice size pantry, and an oversized counter height working island that overlooks the living room. Very spacious owner's suite with a massive walk-in closet. Owners bath has double vanity and 5 ft. tiled walk-in shower. Off the entry foyer stairs lead up to an amazing bonus room/loft that measures nearly 20' x 20'! 4 large additional bedrooms, laundry room and 2 full baths finish off the upstairs. Ask about America's Smart Home! *Photos are of a similar Tillman home. (Home and community information, including pricing, included features, terms, availability and amenities, are subject to change prior to sale at any time without notice or obligation. Square footages are approximate. Pictures, photographs, colors, features, and sizes are for illustration purposes only and will vary from the homes as built. Equal housing opportunity builder.)
- Type:
- Single Family-Detached
- Sq.Ft.:
- 1,475
- Status:
- Active
- Beds:
- 3
- Lot size:
- 0.15 Acres
- Year built:
- 2024
- Baths:
- 2.00
- MLS#:
- 2416191
- Subdivision:
- Village Oaks
ADDITIONAL INFORMATION
Welcome to Village Oaks, offering new homes with thoughtful details and smart designs plus a convenient location near International Drive, Highway 31, and Highway 22. The Kerry plan is a spacious, one level home perfect for any stage of life. The open concept kitchen, living, and dining area with access to the covered rear porch from the kitchen is ideal for entertaining and grilling! Features include granite countertops, a fabulous pantry, and large island with breakfast bar. The private master suite offers a large walk-in closet, dual vanity, and 5' shower. Conveniences like a tankless water heater and our Home Is Connected smart home package are also included. *Photos are of a similar Kerry home. (Home and community information, including pricing, included features, terms, availability and amenities, are subject to change prior to sale at any time without notice or obligation. Square footages are approximate. Pictures, photographs, colors, features, and sizes are for illustration purposes only and will vary from the homes as built. Equal housing opportunity builder.)
- Type:
- Condo
- Sq.Ft.:
- 1,900
- Status:
- Active
- Beds:
- 3
- Year built:
- 2023
- Baths:
- 3.00
- MLS#:
- 2416240
- Subdivision:
- Forest Pines Townhomes
ADDITIONAL INFORMATION
LOOKING FOR AN INVESTMENT PROPERTY? CHECK THIS LOVELY TOWNHOME OUT!! JUST REDUCED!! Lovely "Carolina" floorplan two story townhome with two car garage located in Forest Pines community with waterview. This townhome still has the builders warranty until September 2024!! Open the front door to a great open floor plan, foyer leads to the dining area, kitchen and great room. The kitchen has a large island, backspash, stainless steel appliances including the refrigerator. Laundry room include washer, dryer and sink. The primary bedroom is located on the first floor with great view of the water. The primary bath comes with a walk-in tile shower with glass door, double vanity, large walk-in closet. The second level features two additional spacious bedrooms with large closets for family or guests, a full bathroom, flex room that's perfect for storage or office/den. There is a walk-in attic which is great for servicing your HVAC. This townhome comes with many extras; ceiling fans, all appliances, custom window blinds and MORE!! Forest Pines does include clubhouse and pool. The community is located close to 501, 544, 17, and 31. The community is close to the Myrtle Beach airport, Grand Strand Mall, restuarants, golf, and yes the BEACH!! Townhome is better than new, truly move-in condition! Call today to schedule your showing!
- Type:
- Condo
- Sq.Ft.:
- 1,265
- Status:
- Active
- Beds:
- 3
- Year built:
- 2007
- Baths:
- 2.00
- MLS#:
- 2416038
- Subdivision:
- Ashley Park
ADDITIONAL INFORMATION
This spectacular family home located in the prestigious neighborhood of Ashley Park features a spacious, bright, and open floor plan. The elegant kitchen with stainless steel appliances features beautiful cabinetry, a breakfast bar, and plenty of counter space. Additionally, the home boasts a vaulted living room with high ceilings and lots of natural light coming in from the large sliding glass doors. The comfortable master suite includes a large closet and an oversized master bathroom. You will enjoy the relaxing screened-in balcony overlooking the peaceful setting. Condos in this area rarely come up for sale, so take advantage of this opportunity. Plus, enjoy the big community pool, perfect for summertime fun and warm, sunny days!
$1,500,000
350 Saint Julian Ln. Myrtle Beach, SC 29579
- Type:
- Single Family-Detached
- Sq.Ft.:
- 3,675
- Status:
- Active
- Beds:
- 4
- Lot size:
- 0.13 Acres
- Year built:
- 2006
- Baths:
- 5.00
- MLS#:
- 2416031
- Subdivision:
- The Battery on the Waterway
ADDITIONAL INFORMATION
Dive into Luxury Living along the Intracoastal Waterway in Myrtle Beach! Welcome to your dream retreat inside The Battery on the Waterway—a magnificent 3-story home that epitomizes elegance and comfort at every turn. Nestled along the picturesque Intracoastal Waterway, this haven offers not just a residence, but a lifestyle of unparalleled luxury. Step inside and be greeted by the grandeur of built-in bookshelves, expansive crown molding, and exquisite woodworking that adorns every corner. Marvel at the craftsmanship of hidden panels that add a touch of mystery and sophistication to this special space. The heart of this home beats with a gourmet kitchen featuring top-of-the-line built-in Thermador appliances, a gas range complete with a pot filler station, prep sink and a home command center- all perfect for culinary enthusiasts and entertainers alike. Imagine hosting gatherings where creating culinary masterpieces becomes an art form against the backdrop of life along the waterway. The elegantly adorned and natural light filled open living room spills out onto a sprawling deck, an outdoor haven perfect for al fresco dining, sunbathing, or simply savoring the soothing ambiance of life along the coast. Each of the 4 spacious bedrooms is a sanctuary, 3 boasting their own private ensuite bathroom—an indulgence rarely found. These bedrooms also open onto private balconies, inviting you to wake up to breathtaking sunrises or unwind with evening breezes over serene waters. For those who need a more private space, an additional bedroom with it's own built in office is perfectly situated on the ground floor away from the hustle and bustle of the common living areas and other bedrooms. Indulge in the ultimate entertainment experience with your very own media room, where luxury meets leisure. Picture relaxing in plush seating under a dark blue ceiling that mimics the starry night sky, creating a cozy and immersive atmosphere for movie nights or catching the big game. Adjacent to the seating area, a sleek wet bar awaits, complete with additional storage to elevate your hosting prowess. Whether it's cocktails with friends or a family movie marathon, this media room promises to be the centerpiece of your evenings, offering both relaxation and sophistication in equal measure. Transform your downtime into unforgettable moments in the comfort of your own home. For added convenience, an elevator ensures effortless access to all three levels and in indoor/outdoor dog run allows even your furry friends the ability to roam as needed, blending luxury with practicality for seamless living. Whether you seek a tranquil escape or a place to entertain in style, this home promises to fulfill your every desire. With its blend of timeless elegance and modern amenities, it's not just a home; it's a statement of luxury living in Myrtle Beach. Seize the opportunity to own a piece of coastal paradise where luxury meets comfort. Schedule your private tour today and envision yourself living the life you've always dreamed of along the Intracoastal Waterway. Your perfect retreat awaits!
$1,450,000
5009 Fiddlers Run Myrtle Beach, SC 29579
- Type:
- Single Family-Detached
- Sq.Ft.:
- 4,279
- Status:
- Active
- Beds:
- 5
- Lot size:
- 0.28 Acres
- Year built:
- 2024
- Baths:
- 5.00
- MLS#:
- 2415785
- Subdivision:
- The Bluffs On The Waterway
ADDITIONAL INFORMATION
Introducing an exquisite Mediterranean masterpiece, a brand-new custom-built residence within the prestigious confines of The Bluffs on the Waterway. This home redefines coastal luxury, offering the ideal layout for those seeking space, functionality, and elegance. Boasting 5 bedrooms, 5 baths, office, & private pool this property is a haven for those who demand the best. The design of this home is an embodiment of open and airy living. The dining area seamlessly flows into the family room, where a warm fireplace creates a cozy focal point. The gourmet kitchen is a culinary enthusiast's dream, complete with an oversized island, custom cabinetry, a pantry, and stunning waterfall countertops. High-quality stainless steel appliances, including a 48" gas range, elevate this space to an epicurean level. Throughout this home, you'll find meticulous attention to detail, with crown molding gracing every room. Multi-trayed and coffered ceilings adorn the dining area, kitchen, family room, office, and the master bedroom, adding an extra layer of sophistication to the ambiance. The master suite is a private retreat of unparalleled comfort, offering a custom walk-in closet and a generously sized bathroom. This master bath boasts double sinks with quartz countertops, a spacious tiled shower equipped with a luxurious ceiling rain head, ensuring your daily routines are indulgent and tranquil. Storage is never an issue, as the home includes walk-in storage spaces to accommodate all your needs. The outdoor living experience is equally impressive, with a large lanai and a built-in outdoor kitchen. Here, you can bask in the coastal breeze while enjoying the convenience of an integrated sound system, making it the perfect spot for entertaining and relaxation. The Bluffs on the Waterway is a prestigious community known for its exquisite homes, superb amenities, and beautiful landscapes. Here, you'll find the perfect blend of tranquility and luxury living, with a range of community features that cater to your every desire. This Mediterranean gem is an opportunity to secure a brand-new, impeccably designed home in a coveted neighborhood.
- Type:
- Single Family-Detached
- Sq.Ft.:
- 1,764
- Status:
- Active
- Beds:
- 4
- Lot size:
- 0.16 Acres
- Year built:
- 2022
- Baths:
- 2.00
- MLS#:
- 2415784
- Subdivision:
- Forestbrook Estates
ADDITIONAL INFORMATION
Welcome to FORESTBROOK ESTATES, a premier community in Myrtle Beach offering an unparalleled lifestyle just moments from the stunning southern shores of Myrtle Beach. This exquisite home is thoughtfully designed with all bedrooms, including a spacious master suite, on the first floor, complemented by inviting open-concept living spaces featuring soaring NINE FOOT ceilings. Imagine creating your own private sanctuary in the fenced yard, bordered by tranquil woods. Savor the sunny subtropical climate and the melodies of birdsong from your extended back patio, or unwind on the oversized front porch as the sun sets. On cooler winter evenings, curl up by the cozy gas fireplace in the living room. This home is as practical as it is beautiful, with ample closet space, a roomy garage, and an expanded front driveway. With gutters already installed, you can save for life's finer pleasures. Modern living is made easy with state-of-the-art smart home technology, including Z-Wave door sensors, a Ring alarm system, and motion sensors, all controllable from your phone. FORESTBROOK ESTATES offers an array of exclusive amenities and activities for all ages, such as lush landscaping, a sparkling pool, vibrant community events, a gated playground, picnic areas with grills, and dedicated gardening spaces. This idyllic community is just minutes from pristine beaches, the Intracoastal Waterway, top-notch shopping, gourmet dining, luxurious spas, fitness centers, premier golf courses, scenic bike trails, shooting ranges, top-tier schools, advanced healthcare facilities, and an international airport. Experience the ultimate in Southern living. Schedule your tour of this exceptional home and community today. Don’t wait—your dream lifestyle awaits!
- Type:
- Single Family-Detached
- Sq.Ft.:
- 3,084
- Status:
- Active
- Beds:
- 4
- Lot size:
- 0.26 Acres
- Year built:
- 2013
- Baths:
- 3.00
- MLS#:
- 2416054
- Subdivision:
- Waterford Plantation
ADDITIONAL INFORMATION
Exquisite Solar-Powered Home in Waterford Plantation! This two-story, 4-bedroom, 3-bathroom house with magnificent custom upgrades, offers a flawless blend of luxury, comfort, and convenience! The spacious and inviting layout is perfect for creating lasting memories! The large open great room, with its cheerful ambiance, is designed for family gatherings and entertaining. The gourmet kitchen features granite countertops, with an elegant tile backsplash; a freestanding work island; independent bar seating; and a breakfast nook. Seamlessly host elegant dinners in the formal dining room or enjoy casual meals with serene lake and fountain views. Beautiful hardwood flooring throughout adds a touch of elegance and warmth, making the common area as functional as it is stylish. The massive owner's retreat boasts sitting areas, spacious closets and an ensuite with two vanities, shower and garden tub. The additional bedrooms are also generously sized, providing ample space for family and guests. Upstairs, spans a huge recreation room, 4th bedroom, and full bathroom; perfect for a home theater, playroom, gym, or mother-in-law suite. Outside, the large fenced backyard provides a secure space for outdoor activities, while the tranquil lakefront setting offers a picturesque backdrop for relaxation. Waterford's amenities center is great for get-togethers with the covered cabana, Junior Olympic pool, and children's playground. Maintaining an active lifestyle is easy with tennis, pickleball, volleyball, and basketball courts, as well as the fitness center, complete with weights and aerobic equipment. Located just minutes from the beautiful beaches, top-rated golf courses, Intracoastal Waterway, a variety of entertainment, dining, and shopping options, this place combines convenience with upscale living. Square footage is approximate and not guaranteed. Buyer is responsible for verification.
- Type:
- Single Family-Detached
- Sq.Ft.:
- 3,349
- Status:
- Active
- Beds:
- 5
- Lot size:
- 0.25 Acres
- Year built:
- 2024
- Baths:
- 3.00
- MLS#:
- 2415724
- Subdivision:
- Waterbridge
ADDITIONAL INFORMATION
The Mangrove is the perfect balance between outdoor living space. At 3,349 heated square feet, this model offers five bedrooms, three bathrooms, second floor loft and laundry room. Step in from the Mangrove's covered front porch to find a formal dining room, an open kitchen with a breakfast area, butlers pantry and great room area. Breeze through sliding glass doors onto a covered porch on a waterfront lot, ideal for warm summer evenings or afternoon get-togethers. You will enjoy the gourmet kitchen with a gas cook top and double wall ovens. Whether you’re looking for an abundance of counter space, added seating, or a more intimate gathering area, this model’s options will serve as the solution. Welcome to Waterbridge, an established gated community in the sought-after Carolina Forest area of Myrtle Beach! If you are looking for a stunning location to build a new home that is also rich in amenities for you and your family to enjoy, look no further. Living in Waterbridge means living in a location that brings nature to your doorstep. With treelined and water view homesites, you are bound to find the perfect location to build your dream home. The overall coastal cottage-style homes show curb appeal at every angle and the approximately 120 acres of preserved land and 80 acres of lakes help make this the charming community many have come to love. There is no doubt that the bread and butter of Waterbridge are the award-winning, resort-style amenities featured there. Finding things to do just outside your front door will not be hard here. Grab a friend and go enjoy tennis, pickleball, or basketball. Journey out on Palmetto Lake via a boat launch where you can partake in all of the exciting activities lake life has to offer! Gatherings have never been better than at the beautifully crafted clubhouse with a refreshment center and catering-style kitchen. Break a sweat at the 24-hour fitness center, complete with cardio and weight training options. Waterbridge is also home to the largest residential swimming pool in South Carolina which includes Olympic-size swimming lanes, a landscaped island, jetted spa, and a swim-up refreshment center! Pack a bag because you will want to spend the whole day there! Outside of the community, the Myrtle Beach area has so much to offer! From golf to beautiful sprawling beaches with some delicious restaurants nearby, it will not be hard to find things to keep you busy! Nearby malls and outlets are good for some much-needed retail therapy and there is always a plethora of live entertainment and festivals to bring people together. Highly ranked schools in the Carolina Forest area and the close proximity to medical offices add the perfect touch of convenience. Don't miss the opportunity to call this unique community your home! Photos shown are of a similar house.
- Type:
- Single Family-Detached
- Sq.Ft.:
- 1,648
- Status:
- Active
- Beds:
- 3
- Lot size:
- 0.27 Acres
- Year built:
- 2024
- Baths:
- 2.00
- MLS#:
- 2415706
- Subdivision:
- Sago Plantation at Legends
ADDITIONAL INFORMATION
Construction soon to be started expected to be completed by December/ January 2025 ! Home situated on a lake view lot. This 3 bedroom 2 bath custom style home may be exactly what you are looking for. This home boast several upgrades as soon as you walk in the door such as the custom trim package throughout, built in closets, modern fireplace, custom tile shower, and engineered hardwood throughout with tile in wet areas ! This home sits on a large parcel where you can enjoy your outdoor covered porch and extra patio space. Located in the sought after gated community known as Sago Plantation. If you love to golf you are just a golf cart ride away from Legends Golf Course ! Centrally located in Myrtle Beach you are close to the Tanger Outlets for shopping, Carolina Forest for restaurants, and entertaining. Still just a few miles from the ocean, this home is very conveniently located. Schedule your tour today while this BRAND NEW home is available. Come in and enjoy your summer in the Carolinas. **Photos are a representation of a similar build. Builder will provide a one year warranty.
- Type:
- Single Family-Detached
- Sq.Ft.:
- 3,113
- Status:
- Active
- Beds:
- 5
- Lot size:
- 0.22 Acres
- Year built:
- 2024
- Baths:
- 4.00
- MLS#:
- 2415703
- Subdivision:
- Waterbridge
ADDITIONAL INFORMATION
Waterbridge community is in the sought-after Carolina Forest area. Minutes from grocery stores, shopping centers, golf courses, attractions and the beach! The community is filled with resort-style amenities that make it hard to leave home. This gated community features a clubhouse, the “largest residential swimming pool in SC”, fitness center, tennis, pickleball, basketball, volleyball, and bocce ball, a lake and boat launch! The Tillman is our very popular 2 story, open floor plan with a first floor owner's suite. Beautiful LVP floors throughout the dining room, kitchen, and living room. Huge kitchen with ample counter space and 36" cabinets, quartz counters, gas range, nice size pantry, and an oversized counter height working island that overlooks the living room. The living room has a gas burning fireplace, perfect for entertaining. Very spacious owner's suite with a massive walk-in closet. Owners bath has double vanity and 5 ft. tiled walk-in shower. Off the entry foyer stairs lead up to an amazing bonus room/loft that measures nearly 20' x 20'! 4 large additional bedrooms, laundry room and 2 full baths finish off the upstairs. Ask about America's Smart Home! *Photos are of a similar Tillman home. (Home and community information, including pricing, included features, terms, availability and amenities, are subject to change prior to sale at any time without notice or obligation. Square footages are approximate. Pictures, photographs, colors, features, and sizes are for illustration purposes only and will vary from the homes as built. Equal housing opportunity builder.)
- Type:
- Condo
- Sq.Ft.:
- 900
- Status:
- Active
- Beds:
- 2
- Year built:
- 1995
- Baths:
- 2.00
- MLS#:
- 2415693
- Subdivision:
- RIVER OAKS CONDOS
ADDITIONAL INFORMATION
This top-floor, end unit condo at River Oaks Condos is fully furnished and offers 2 bedrooms and 2 bathrooms, featuring vaulted ceilings and modern updates throughout. All Open Floor plan with views from the Kitchen and Lots of Natural Light. Corner Condos have more windows and Light. A Happy Place for You!!! The living area is adorned with LVP flooring, while the kitchen boasts two-toned cabinets, granite countertops, stainless steel appliances, and a breakfast bar. A sliding door from the living room leads to a screened porch overlooking the outdoor pool and golf course. Beautiful Views and so Peaceful; The primary bedroom includes a king bed and views of the golf course with a spacious walkin closet and bath. The Guest Room is beautifully decorated and has access from bedroom directly to bath. While this same bath works as the Powder Room for guests. A Big Plus is the stacked washer/dryer in the condo for convenience. The Kitchen Area is laid out nicely with a pantry and plenty of cabinetry. There is also an outdoor storage closet. River Oaks amenities include a tennis court, outdoor pool, and a putting green. Conveniently located off River Oaks Drive near highways 501 and 31, this property provides easy access to the entire Grand Strand. It makes an excellent primary residence, secondary home, or investment property - short term rentals are allowed.
- Type:
- Condo
- Sq.Ft.:
- 1,511
- Status:
- Active
- Beds:
- 3
- Year built:
- 2024
- Baths:
- 2.00
- MLS#:
- 2415692
- Subdivision:
- Bella Vita Garden Homes
ADDITIONAL INFORMATION
Welcome to the Garden Homes in Bella Vita where we offer a low-maintenance lifestyle. This unit is under construction with estimated November delivery. This Wisteria home offers 3 beds and 2 full baths; oversized 15'x20' 1 car garage, private courtyard and screened porch features White kitchen cabinets, quartz countertops, flooring throughout living and primary bedroom, upgraded backsplash; SS appliances, Gas range, private gated courtyard in front and private screened porch. Charming exterior, single level for easy living. Primary bath features tile shower, double vanities & large linen. Low HOA dues include exterior insurance, basic cable, water/sewer, trash, exterior maintenance, lawn care/irrigation and pool, club house with fitness center. Home is Energy star Certified, Low E windows, LEDs, High-efficiency Gas Rinnai tankless water heater and much more. Come see this energy efficient Garden Home at Bella Vita!
- Type:
- Condo
- Sq.Ft.:
- 1,626
- Status:
- Active
- Beds:
- 3
- Year built:
- 2024
- Baths:
- 2.00
- MLS#:
- 2415689
- Subdivision:
- Bella Vita Garden Homes
ADDITIONAL INFORMATION
Welcome to the Garden Homes in Bella Vita where we offer a low-maintenance lifestyle. New construction, no shared driveway, one level, gas cooking, tankless hot water and gas heat and a 2-car garage, move in ready. The Jasmine home offers 3 beds and 2 full baths: 2 car garage and screened porch. Charming exterior, single level for easy living, flooring throughout (no carpet), brushed nickel lights and faucets, tons of upgrades all included! Primary bath features shower, double vanities & large linen. Low HOA dues include exterior insurance, basic cable, water/sewer, trash, exterior maintenance, lawn care/irrigation and pool, club house with fitness center. Home is Energy star Certified, Net Zero homes with Low E windows, LEDs, Spray foam insulation, High-efficiency Rinnai tankless gas hot water heater and much more. Come see this energy efficient Garden Home at Bella Vita!
- Type:
- Condo
- Sq.Ft.:
- 1,511
- Status:
- Active
- Beds:
- 3
- Year built:
- 2024
- Baths:
- 2.00
- MLS#:
- 2415687
- Subdivision:
- Bella Vita Garden Homes
ADDITIONAL INFORMATION
Welcome to the Garden Homes in Bella Vita where we offer a low-maintenance lifestyle. Ready now, this Wisteria home offers 3 beds and 2 full baths; oversized 15'x20' 1 car garage, private courtyard and screened porch features White kitchen cabinets, quartz countertops, flooring throughout living and primary bedroom, upgraded backsplash; SS appliances, Gas range, private gated courtyard in front and private screened porch. Charming exterior, single level for easy living. Primary bath features tile shower, double vanities & large linen. Low HOA dues include exterior insurance, basic cable, water/sewer, trash, exterior maintenance, lawn care/irrigation and pool, club house with fitness center. Home is Energy star Certified, Low E windows, LEDs, High-efficiency Gas Rinnai tankless water heater and much more. Come see this energy efficient Garden Home at Bella Vita!
- Type:
- Single Family-Detached
- Sq.Ft.:
- 2,340
- Status:
- Active
- Beds:
- 4
- Lot size:
- 0.15 Acres
- Year built:
- 2024
- Baths:
- 3.00
- MLS#:
- 2415673
- Subdivision:
- Village Oaks
ADDITIONAL INFORMATION
The Galen offers an open flow between the kitchen and living area is great for entertaining. The well-designed floorplan offers the open concept. The flex room off the foyer can be used as a formal dining room, office, play room or second living room. The kitchen comes complete with granite, stainless appliances, including a gas range! Remarkable owners' suite is large with massive closets and bathroom that features two sinks, 5' walk-in shower, and plenty of space. Enjoy the coastal weather from the covered porch overlooking the backyard. This is America's Smart Home! Each of our homes comes with an industry leading smart home technology package that will allow you to control the thermostat, front door light and lock, and video doorbell from your smartphone or with voice commands to Alexa. *Photos are of a similar Galen home. (Home and community information, including pricing, included features, terms, availability and amenities, are subject to change prior to sale at any time without notice or obligation. Square footages are approximate. Pictures, photographs, colors, features, and sizes are for illustration purposes only and will vary from the homes as built. Equal housing opportunity builder.)
- Type:
- Single Family-Detached
- Sq.Ft.:
- 2,583
- Status:
- Active
- Beds:
- 5
- Lot size:
- 0.15 Acres
- Year built:
- 2024
- Baths:
- 4.00
- MLS#:
- 2415670
- Subdivision:
- Village Oaks
ADDITIONAL INFORMATION
The Wrem floor plan offers plenty of space with room to grow. Featuring a first floor primary bedroom suite with generous bath and walk-in closet. The kitchen boasts a large island with breakfast bar and opens to the casual dining area and spacious living room. Granite countertops, 36" cabinetry, stainless Whirlpool appliances, and beautiful LVP flooring throughout the main living areas all included! Sliding glass doors off the dining area leads to the rear patio for added outdoor living space. Upstairs offers large secondary bedrooms plus a wonderful loft area on the second floor along with a large bonus room. It gets better- this is America's Smart Home! Control the thermostat, front door light and lock, and video doorbell from your smartphone or with voice commands to Alexa. Tankless gas water heater and a two-car garage with garage door opener also included. *Photos are of a similar Wren home. (Home and community information, including pricing, included features, terms, availability and amenities, are subject to change prior to sale at any time without notice or obligation. Square footages are approximate. Pictures, photographs, colors, features, and sizes are for illustration purposes only and will vary from the homes as built. Equal housing opportunity builder.)
- Type:
- Single Family-Detached
- Sq.Ft.:
- 1,850
- Status:
- Active
- Beds:
- 4
- Lot size:
- 0.18 Acres
- Year built:
- 2005
- Baths:
- 3.00
- MLS#:
- 2415580
- Subdivision:
- Carolina Forest - Covington Lake
ADDITIONAL INFORMATION
Located in Covington Lakes in Carolina Forest, this all brick 4 bedroom home/3 bath home offers soaring ceilings in the family room, master bedroom, guest bedroom and overlooks a pond. The entire interior has been freshly painted, new granite in kitchen, new carpet, new roof in 2020, freshly power-washed and is move in ready. Carolina Forest is a much sought after area and is conveniently located to restaurants, shopping, schools and medical facilities.
- Type:
- Condo
- Sq.Ft.:
- 1,263
- Status:
- Active
- Beds:
- 3
- Year built:
- 2003
- Baths:
- 2.00
- MLS#:
- 2415575
- Subdivision:
- Arrowhead Pointe
ADDITIONAL INFORMATION
Must see - this unit has never been rented and is a golfer's dream. Arrowhead Pointe is a gated community that offers a community pool and a fantastic dog-walking area. This is a 3BR/2BA first-floor unit overlooking part of the lake and one of the tee boxes at Arrowhead Country Golf Club. This unit comes fully furnished and decorated with the golfer in mind. It features a split bedroom floor plan and a screened patio where you can enjoy your morning coffee overlooking the lake and golf course. Arrowhead Pointe is located close to golfing, entertainment, shopping, schools, and Hwy 31. Don't miss out, and book your showing today.
- Type:
- Condo
- Sq.Ft.:
- 1,420
- Status:
- Active
- Beds:
- 3
- Year built:
- 1999
- Baths:
- 2.00
- MLS#:
- 2415560
- Subdivision:
- WINDSOR GREEN
ADDITIONAL INFORMATION
If you're looking for a MOVE IN READY UNIT, near Coastal Carolina University and a 15-20 minute drive to the beaches of the grand strand, here it is! This spacious, open concept, split bedroom plan features three bedrooms and two bathrooms on the third floor offering a higher up picturesque view of the lush greenery of the golf course. This unit has been RECENTLY RENOVATED with the following: paint throughout the whole unit, cabinets in kitchen and bathroom painted, new appliances, and all new hard flooring throughout the entire unit! Seller is also offering a HOME WARRANTY! Ask your Realtor for more information. Whether you're looking for a primary residence or investment- this unit checks all the boxes! LONG AND SHORT TERM RENTALS (1 week minimum) are allowed! Check out the virtual tour links to envision this all your own and schedule a tour with your Realtor!
$749,900
438 Noah Ave. Myrtle Beach, SC 29579
- Type:
- Single Family-Detached
- Sq.Ft.:
- 3,578
- Status:
- Active
- Beds:
- 4
- Lot size:
- 0.23 Acres
- Year built:
- 2020
- Baths:
- 4.00
- MLS#:
- 2415516
- Subdivision:
- Berkshire Forest-Carolina Forest
ADDITIONAL INFORMATION
A Perfect Blend of Charm and Sophistication Nestled in Berkshire Village, this home offers lots of unique features and upgrades. The inviting, open plan has a contemporary flair including French doors opening to a Office/flex room. The naturally illuminated main living area features a warm fireplace, a dining space and the gourmet kitchen with upgraded stainless-steel appliances, oven/microwave, and quartz countertops. This spacious area is ideal for everyday living and entertaining. Enjoy seamless indoor-outdoor living with telescoping sliding doors from the living area into the Easy Breeze patio. Unwind and soak in the serene water views, as the calming atmosphere washes over you as you step out to the back patio. Enjoy the tranquil primary suite complete with a luxurious en-suite bathroom and generous closet. The spacious, upstairs loft can be a media room or quiet retreat for your guests with a bedroom and full bath. This well-appointed home has LVT flooring in the first-floor living areas and bedrooms with tiled bath flooring for a touch of elegance. Deep garage has ample space for 2 cars, golf cart, and a spacious walk-up conditioned storage. The Village Parkway amenity center includes pool and pickleball courts. The Berkshire clubhouse has resort pool, lazy river, splash pool, playground, tennis, pickleball, and bocce ball courts. Convenient location is minutes from the elementary school, close to the restaurants, shopping and the airport--the ideal place to call HOME. Schedule your showing today!
- Type:
- Condo
- Sq.Ft.:
- 1,511
- Status:
- Active
- Beds:
- 3
- Year built:
- 2024
- Baths:
- 2.00
- MLS#:
- 2415498
- Subdivision:
- Bella Vita Garden Homes
ADDITIONAL INFORMATION
Welcome to Garden Homes at Bella Vita, where we embrace a low-maintenance lifestyle. Currently under construction, this charming Wisteria home is estimated for completion in November/December. It boasts 3 bedrooms, 2 full baths, and an oversized 15'x20' 1-car garage. Inside, you'll find a bay window, vaulted ceiling in the great room, tray ceiling in the primary bedroom, stone gray kitchen cabinets, energy star Whirlpool appliances, quartz countertops, stylish flooring, a private gated courtyard, and a screened porch. This single-level home offers convenience and comfort with a charming exterior. The primary bath features a tiled shower, double vanities, walk in closet, and a large linen closet. Low HOA dues cover exterior insurance, basic cable, water/sewer, trash, exterior maintenance, lawn care with irrigation, and access to the pool and clubhouse with a fitness center. Beazer Homes are Energy Star certified, Indoor Air Qualified: including Low E windows, Sprayfoam Insulation, Conditioned attic space, Insulated Slabs, Tyvek House Wrap System, Aerobarrier air sealing technology, Whole House Air Fresh System, Natural Gas Community, high-efficiency Rinnai tankless water heater, 240V/40A Electrical Vehicle Charging Outlet, and much more! Discover the beauty of our Garden Homes at Bella Vita — where efficiency meets elegance! Please note, pictures are representative of the model and options may vary.
- Type:
- Condo
- Sq.Ft.:
- 1,626
- Status:
- Active
- Beds:
- 3
- Year built:
- 2024
- Baths:
- 2.00
- MLS#:
- 2415497
- Subdivision:
- Bella Vita Garden Homes
ADDITIONAL INFORMATION
Welcome to Garden Homes at Bella Vita, where we embrace a low-maintenance lifestyle. Currently under construction, this charming Jasmine home is estimated for completion in November. It boasts 3 bedrooms, 2 full baths, and an oversized 2-car garage, private driveway. Inside, you'll find a bay window, vaulted ceiling in the great room, tray ceiling in the primary bedroom, white kitchen cabinets, energy star Whirlpool appliances, quartz countertops, stylish flooring, a private gated courtyard, and a screened porch. This single-level home offers convenience and comfort with a charming exterior. The primary bath features a tiled shower, double vanities, walk in closet, and a large linen closet. Low HOA dues cover exterior insurance, basic cable, water/sewer, trash, exterior maintenance, lawn care with irrigation, and access to the pool and clubhouse with a fitness center. Beazer Homes are Energy Star certified, Indoor Air Qualified: including Low E windows, Sprayfoam Insulation, Conditioned attic space, Insulated Slabs, Tyvek House Wrap System, Aerobarrier air sealing technology, Whole House Air Fresh System, Natural Gas Community, high-efficiency Rinnai tankless water heater, 240V/40A Electrical Vehicle Charging Outlet, and much more! Discover the beauty of our Garden Homes at Bella Vita — where efficiency meets elegance!
- Type:
- Condo
- Sq.Ft.:
- 1,511
- Status:
- Active
- Beds:
- 3
- Year built:
- 2024
- Baths:
- 2.00
- MLS#:
- 2415496
- Subdivision:
- Bella Vita Garden Homes
ADDITIONAL INFORMATION
Welcome to Garden Homes at Bella Vita, where we embrace a low-maintenance lifestyle. Move in Ready. It boasts 3 bedrooms, 2 full baths, and an oversized 15'x20' 1-car garage. Inside, you'll find a bay window, vaulted ceiling in the great room, tray ceiling in the primary bedroom, stone gray kitchen cabinets, energy star Whirlpool appliances, quartz countertops, stylish flooring, a private gated courtyard, and a screened porch. This single-level home offers convenience and comfort with a charming exterior. The primary bath features a tiled shower, double vanities, walk in closet, and a large linen closet. Low HOA dues cover exterior insurance, basic cable, water/sewer, trash, exterior maintenance, lawn care with irrigation, and access to the pool and clubhouse with a fitness center. Beazer Homes are Energy Star certified, Indoor Air Qualified: including Low E windows, Sprayfoam Insulation, Conditioned attic space, Insulated Slabs, Tyvek House Wrap System, Aerobarrier air sealing technology, Whole House Air Fresh System, Natural Gas Community, high-efficiency Rinnai tankless water heater, 240V/40A Electrical Vehicle Charging Outlet, and much more! Discover the beauty of our Garden Homes at Bella Vita — where efficiency meets elegance!
- Type:
- Condo
- Sq.Ft.:
- 1,266
- Status:
- Active
- Beds:
- 2
- Year built:
- 2001
- Baths:
- 3.00
- MLS#:
- 2415416
- Subdivision:
- Longwood Lakes
ADDITIONAL INFORMATION
Welcome to this charming, small, quaint neighborhood, where few homes ever come up for sale. There are NO RENTALS allowed, so every home here is either a primary or second home. Enjoy this 2 BR, 2 1/2 BA, 1 car attached garage unit nestled in the heart of Myrtle Beach. Enjoy the view of the pond from your back patio. Features a Master Bedroom on Main level, a loft with an additional Master bedroom on upper level. There are NO RENTALS allowed and only one pet is permitted. Whether you are looking for a second home or your forever home, this is your opportunity to own your own little piece of paradise conveniently located near golf, shopping, dining, entertainment and the beach! ALL appliances convey
 |
| Provided courtesy of the Coastal Carolinas MLS. Copyright 2024 of the Coastal Carolinas MLS. All rights reserved. Information is provided exclusively for consumers' personal, non-commercial use, and may not be used for any purpose other than to identify prospective properties consumers may be interested in purchasing, and that the data is deemed reliable but is not guaranteed accurate by the Coastal Carolinas MLS. |
Myrtle Beach Real Estate
The median home value in Myrtle Beach, SC is $299,700. This is lower than the county median home value of $311,200. The national median home value is $338,100. The average price of homes sold in Myrtle Beach, SC is $299,700. Approximately 36.55% of Myrtle Beach homes are owned, compared to 26.55% rented, while 36.9% are vacant. Myrtle Beach real estate listings include condos, townhomes, and single family homes for sale. Commercial properties are also available. If you see a property you’re interested in, contact a Myrtle Beach real estate agent to arrange a tour today!
Myrtle Beach, South Carolina 29579 has a population of 35,116. Myrtle Beach 29579 is more family-centric than the surrounding county with 20.77% of the households containing married families with children. The county average for households married with children is 20.08%.
The median household income in Myrtle Beach, South Carolina 29579 is $45,701. The median household income for the surrounding county is $54,688 compared to the national median of $69,021. The median age of people living in Myrtle Beach 29579 is 45.7 years.
Myrtle Beach Weather
The average high temperature in July is 89 degrees, with an average low temperature in January of 34.9 degrees. The average rainfall is approximately 51.9 inches per year, with 0.9 inches of snow per year.
