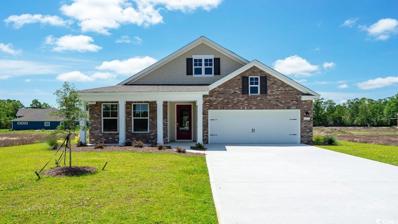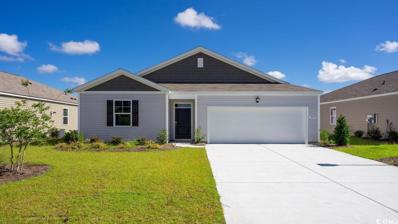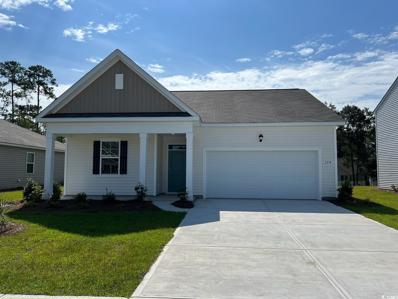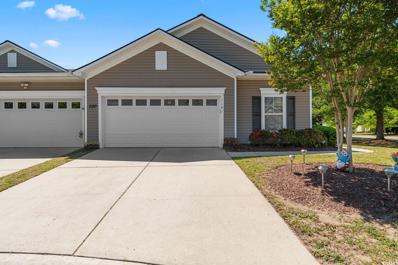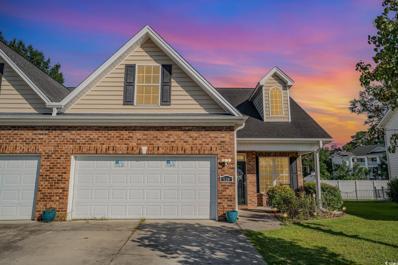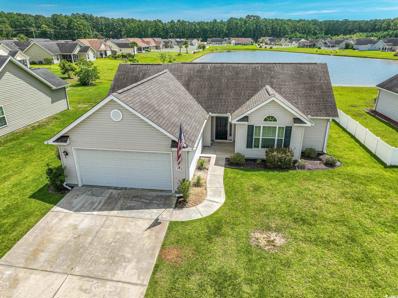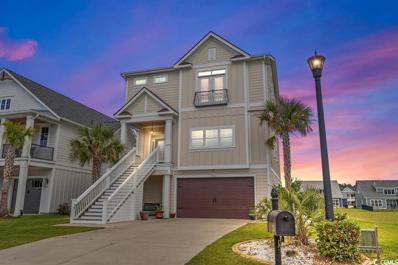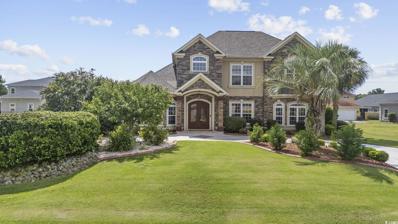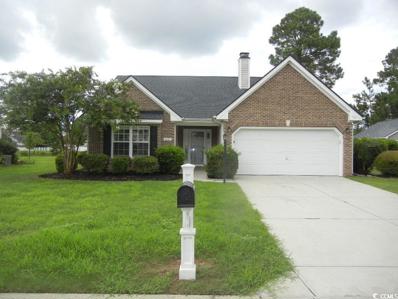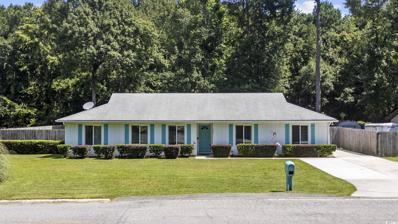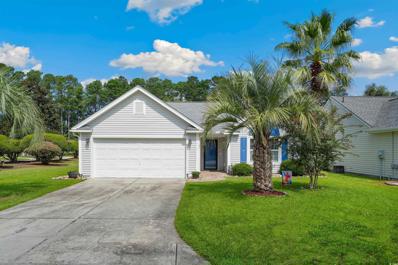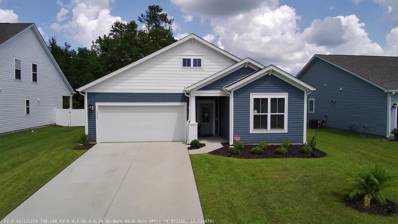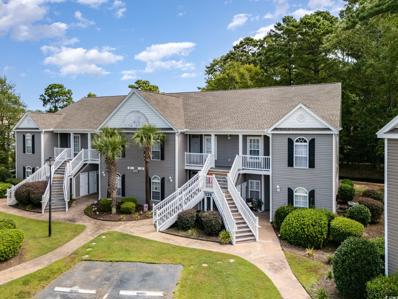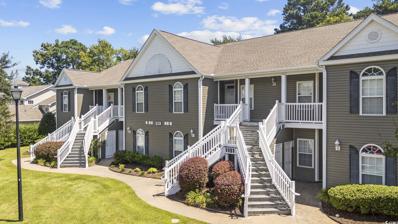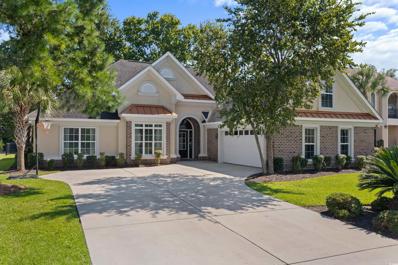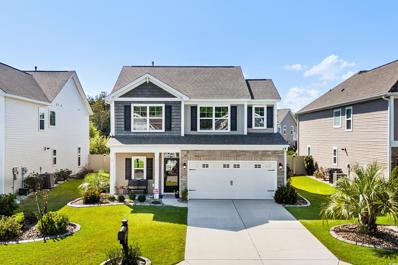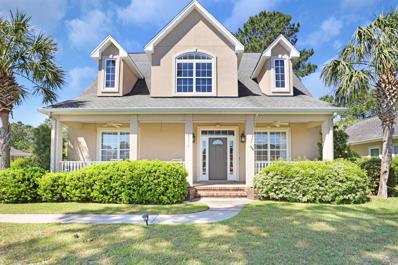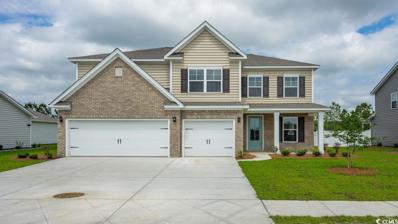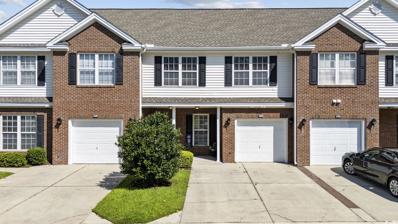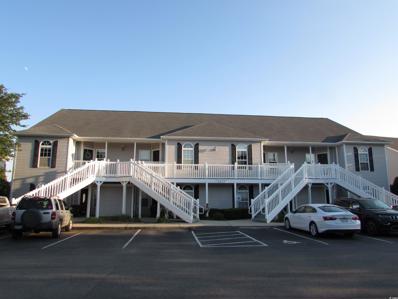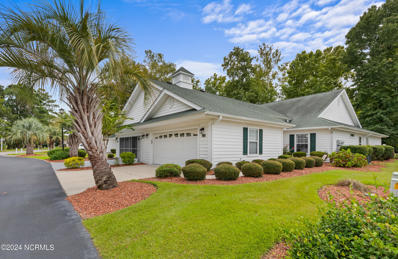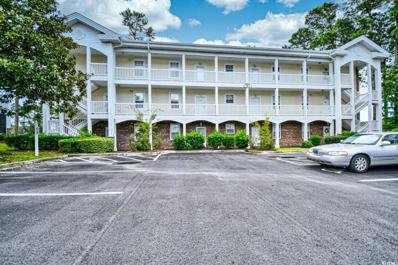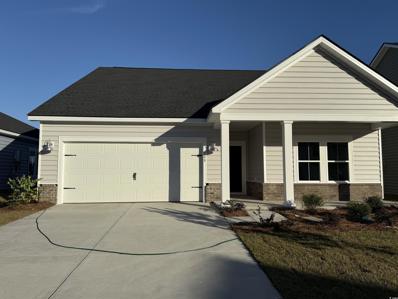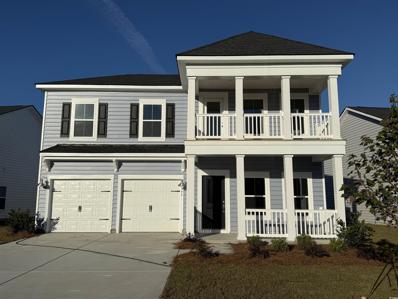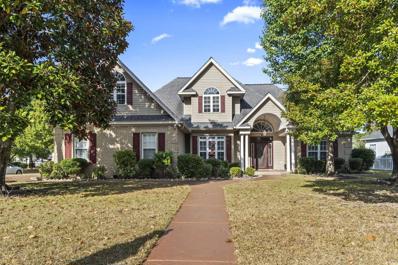Myrtle Beach SC Homes for Sale
- Type:
- Single Family-Detached
- Sq.Ft.:
- 2,671
- Status:
- Active
- Beds:
- 4
- Lot size:
- 0.19 Acres
- Year built:
- 2024
- Baths:
- 3.00
- MLS#:
- 2420482
- Subdivision:
- Waterbridge
ADDITIONAL INFORMATION
Waterbridge community is in the sought-after Carolina Forest area. Minutes from grocery stores, shopping centers, golf courses, attractions and the beach! The community is filled with resort-style amenities that make it hard to leave home. This gated community features a clubhouse, the “largest residential swimming pool in SC”, fitness center, tennis, pickleball, basketball, volleyball, and bocce ball, a lake and boat launch! Stone elevation, tall entry door with glass, a split bedroom floorplan, and an open concept kitchen, living, and dining area perfect for entertaining! Quartz countertops, 36" painted cabinetry, stainless appliances with a gas range. There is also a flex room on the main level which would be great for a home office or formal dining room. The primary bedroom suite is a must see with a huge walk-in closet and en suite bath with two large separate vanities and a 5' tiled shower. This home also features a rear covered porch offering an ideal space for outdoor enjoyment along with the optional second floor with a bonus room, additional bedroom and full bath! *Photos are of a similar Darby home. Pictures, photographs, colors, features, and sizes are for illustration purposes only and will vary from the homes as built. Home and community information, including pricing, included features, terms, availability and amenities, are subject to change and prior sale at any time without notice or obligation. Square footage dimensions are approximate. D.R. Horton is an equal housing opportunity builder.
- Type:
- Single Family-Detached
- Sq.Ft.:
- 1,475
- Status:
- Active
- Beds:
- 3
- Lot size:
- 0.16 Acres
- Year built:
- 2024
- Baths:
- 2.00
- MLS#:
- 2420480
- Subdivision:
- Village Oaks
ADDITIONAL INFORMATION
Welcome to Village Oaks, offering new homes with thoughtful details and smart designs plus a convenient location near International Drive, Highway 31, and Highway 22. The Kerry plan is a spacious, one level home perfect for any stage of life. The open concept kitchen, living, and dining area with access to the covered rear porch from the kitchen is ideal for entertaining and grilling! Features include granite countertops, a fabulous pantry, and large island with breakfast bar. The private master suite offers a large walk-in closet, dual vanity, and 5' shower. Conveniences like a tankless water heater and our Home Is Connected smart home package are also included. *Photos are of a similar Kerry home. Pictures, photographs, colors, features, and sizes are for illustration purposes only and will vary from the homes as built. Home and community information, including pricing, included features, terms, availability and amenities, are subject to change and prior sale at any time without notice or obligation. Square footage dimensions are approximate. D.R. Horton is an equal housing opportunity builder.
- Type:
- Single Family-Detached
- Sq.Ft.:
- 1,774
- Status:
- Active
- Beds:
- 4
- Lot size:
- 0.16 Acres
- Year built:
- 2024
- Baths:
- 2.00
- MLS#:
- 2420479
- Subdivision:
- Village Oaks
ADDITIONAL INFORMATION
Our Cali plan is the perfect one level home with a beautiful, open concept living area for entertaining. The kitchen features granite countertops, oversized island, walk-in pantry, and stainless appliances including a gas range. The large owner's suite is tucked away at the back of the home, separated from the other bedrooms, with double vanity and 5' walk-in shower in the private master bath. Spacious covered rear porch adds additional outdoor living space. Ask about our Home Is Connected package! This is America's Smart Home! Each of our homes comes with an industry leading smart home technology package that will allow you to control the thermostat, front door light and lock, and video doorbell from your smartphone or with voice commands to Alexa. *Photos are of a similar Cali home. Pictures, photographs, colors, features, and sizes are for illustration purposes only and will vary from the homes as built. Home and community information, including pricing, included features, terms, availability and amenities, are subject to change and prior sale at any time without notice or obligation. Square footage dimensions are approximate. D.R. Horton is an equal housing opportunity builder.
- Type:
- Condo
- Sq.Ft.:
- 1,574
- Status:
- Active
- Beds:
- 3
- Year built:
- 2009
- Baths:
- 2.00
- MLS#:
- 2420451
- Subdivision:
- Hawthorne - Berkshire Forest
ADDITIONAL INFORMATION
Don't miss this opportunity to own this fully furnished 2 bedroom, 2 bathroom (with a study) end-unit in the highly sought after, Hawthorne community! This home features LVP flooring throughout the main living areas with top of the line furnishings and decor in every room. The kitchen is equipped with all appliances, upgraded countertops, a breakfast bar, and pantry for extra storage- all connected to the dining area with plenty of natural light coming in. Each bedroom offers plenty of closet space and easy access to a bathroom, while the master also features a large walk in closet and private master bath with double sink vanities, an oversized garden tub, and walk in shower. A study with double door entry could easily be used as a 3rd bedroom, an office, play room, you name it! Enjoy afternoons relaxing on your screened in porch, or socializing with friendly neighbors at the community amenities. Hawthorne offers a community pool, clubhouse, exercise room, playground, lazy river, splash park, tennis courts, and more. Conveniently located close to all of the Grand Strand's finest dining, shopping, golf, and entertainment attractions, with just a short drive to the beach. You won't want to miss this. Schedule your showing today!
- Type:
- Other
- Sq.Ft.:
- 2,129
- Status:
- Active
- Beds:
- 4
- Lot size:
- 0.14 Acres
- Year built:
- 2010
- Baths:
- 3.00
- MLS#:
- 2420430
- Subdivision:
- River Oaks Cottages
ADDITIONAL INFORMATION
Welcome to River Oaks Cottages, a charming community nestled just off River Oaks Drive. Enjoy easy access to shopping, dining, Myrtle Beach International Airport, and all the attractions the Grand Strand has to offer. This home features a first-floor primary suite, cathedral ceilings, and a spacious bonus room off one of the upstairs bedrooms. The exterior boasts a generously sized fenced backyard and a screened porch, perfect for relaxation. It’s ready for you to personalize and make this home your own.
- Type:
- Single Family-Detached
- Sq.Ft.:
- 1,281
- Status:
- Active
- Beds:
- 3
- Lot size:
- 0.22 Acres
- Year built:
- 2015
- Baths:
- 2.00
- MLS#:
- 2420412
- Subdivision:
- Highland Park
ADDITIONAL INFORMATION
This inviting three-bedroom, two-bath home sits along a serene pond in the Highland Park Community. Featuring a split-bedroom layout, the home boasts vaulted ceilings with a fan in the living room and a combination of laminate and carpet flooring. The kitchen is well-appointed with a stainless-steel refrigerator, black appliances, a breakfast bar, pantry, and breakfast nook. The primary bedroom includes a walk-in closet, tray ceiling with fan, and a private bath with a stand-up shower, vanity, and linen closet. Two additional bedrooms each feature ceiling fans and share a hallway bathroom with a vanity, shower, and garden tub. Step out through the living room slider to enjoy a spacious irrigated backyard with stunning pond views. The two-car garage provides side-yard access and a mop sink. Highland Park offers a community pool and is conveniently located near shopping, dining, entertainment, hospitals, the airport, golf courses, and just a short drive to the beach. Square footage is approximate and not guaranteed. Buyer responsible for verification.
- Type:
- Single Family-Detached
- Sq.Ft.:
- 2,821
- Status:
- Active
- Beds:
- 4
- Lot size:
- 0.19 Acres
- Year built:
- 2021
- Baths:
- 5.00
- MLS#:
- 2420376
- Subdivision:
- Boardwalk on the Waterway
ADDITIONAL INFORMATION
This custom-built residence stretches across three levels and features an elevator, situated in a secluded Intracoastal Waterway Community. It showcases four bedrooms, four and a half bathrooms, and an expansive 2+ car garage suitable for larger vehicles. The main floor houses the fourth bedroom, complete with a bath, which can function as an independent mother-in-law suite or student living space with its own entry. The home is designed for entertaining, with generous indoor and outdoor living spaces. Outdoors, there is a screened porch overlooking a pond, a fenced yard, a natural gas hookup for an outdoor kitchen, and a Michael Phelps Signature Swim Spa by Master Spas. Additional outdoor areas include front and rear balconies. The kitchen boasts a professional-grade Zline gas range, a retractable Zline microwave, premium soft-close cabinets, and granite countertops. A discreetly placed secret door leads to the half bath. The open-concept living/dining space features built-ins and a gas fireplace. The master suite offers two spacious walk-in closets and an extensive bathroom with a jetted tub, a separate shower, and dual vanities. Dual laundry rooms are located on the main and third floors. The gated community is encircled by a pond with fountains and the Intracoastal Waterway, providing convenient access to the airport, shopping, beaches, and diverse dining options. The seller is prepared to move, can help with closing fees!
- Type:
- Single Family-Detached
- Sq.Ft.:
- 3,434
- Status:
- Active
- Beds:
- 4
- Lot size:
- 0.28 Acres
- Year built:
- 2006
- Baths:
- 4.00
- MLS#:
- 2420363
- Subdivision:
- The Bluffs On The Waterway
ADDITIONAL INFORMATION
PRICE REDUCED!! Discover this beautiful 4-bedroom, 3.5-bath home located in the prestigious gated community of The Bluffs on the Waterway. This spacious and well-maintained property is filled with custom upgrades, featuring fresh new paint, a brand-new roof, and HVAC units that are only a year old, ensuring modern comfort and efficiency. The home also boasts a fantastic summer kitchen, perfect for BBQs and entertaining guests outdoors, along with mature, meticulously maintained landscaping that enhances the property’s curb appeal. The Bluffs on the Waterway offers a luxurious lifestyle, with resort-style amenities that include a pool, clubhouse, and tennis courts. Boating enthusiasts will love the private boat storage, boat ramp, and dock with direct access to the Intracoastal Waterway. Conveniently located near all that Myrtle Beach has to offer, including top dining, shopping, entertainment, and the beautiful Atlantic Ocean, this home is the perfect blend of luxury and location. Book your showing today and start living the good life!
- Type:
- Single Family-Detached
- Sq.Ft.:
- 1,531
- Status:
- Active
- Beds:
- 3
- Lot size:
- 0.25 Acres
- Year built:
- 2003
- Baths:
- 2.00
- MLS#:
- 2420354
- Subdivision:
- Southgate
ADDITIONAL INFORMATION
Welcome to this well maintained, beautifully updated 3BR/2BA located in the family friendly Southgate community that features a large neighborhood pool, picnic, ponds, and playground areas. Recent upgrades to this home include new roof, HVAC, Cali Luxury Vinyl flooring throughout, and water heater all in the past two years. The kitchen features new quartz countertops, tile back splash, and appliances, all professionally installed in the past year. Home sits on a quarter acre site, located on one of the many neighborhood ponds but also fenced in for privacy. Includes two car garage, plantation shutters, and irrigation as well. This home is close to everything Myrtle Beach has to offer. https://my.matterport.com/show/?m=GiNSSxRPwcY
- Type:
- Single Family-Detached
- Sq.Ft.:
- 1,868
- Status:
- Active
- Beds:
- 4
- Lot size:
- 0.32 Acres
- Year built:
- 1981
- Baths:
- 3.00
- MLS#:
- 2420302
- Subdivision:
- Forestbrook
ADDITIONAL INFORMATION
Welcome to a stunning 4-bedroom, 2.5-bath home ideally situated in of Myrtle Beach. This beautifully maintained property offers the perfect blend of comfort and convenience, featuring a spacious, newly painted interior and exterior, making it move-in ready for its next owners. Step inside and be greeted by a warm and inviting atmosphere. The main living areas have an abundance of natural light and are perfect for entertaining. The kitchen w/new countertops and farmhouse style sink offers plenty of counter space and storage, making meal prep a breeze. One of the standout features of this home is the climate-controlled all-season room which is a perfect spot for enjoying your morning coffee or relaxing in the evenings, no matter the weather. The large fenced-in yard offers ample space for outdoor activities, gardening, or simply enjoying the South Carolina sunshine in privacy. An added bonus to this property is the potential to create an in-law suite. With the home's generous layout and ample square footage, there is plenty of space to customize and create a private living area for extended family or guests, adding both functionality and value to the property. Living in this community, you'll also enjoy access to a beautiful community pool is perfect for cooling off during hot summer days. Additional amenities include pickle ball, basketball and tennis courts as well as a playground for the kiddos. The HOA with low fees ensures you can enjoy these amenities without breaking the bank. Location is everything, and this home delivers! Just a short 10-minute drive will take you to the beautiful sandy shores of Myrtle Beach, where you can soak up the sun and enjoy the ocean breeze. Costco and Sam's Club are conveniently located just 5+ minutes away, making grocery shopping and errands a breeze. For dining, shopping, and entertainment, you’ll find the popular Market Commons or Broadway At The Beach just 15 minutes away. And for those who travel frequently, Myrtle Beach International Airport is only a quick 15-minute drive, ensuring you’re never far from your next adventure. Schedule a showing today and experience the best of Myrtle Beach living!
- Type:
- Single Family-Detached
- Sq.Ft.:
- 1,620
- Status:
- Active
- Beds:
- 3
- Lot size:
- 0.13 Acres
- Year built:
- 2003
- Baths:
- 2.00
- MLS#:
- 2420297
- Subdivision:
- Inverness
ADDITIONAL INFORMATION
Discover the charm and convenience of this beautiful 3-bedroom, 2-bathroom home situated on a desirable corner lot in Inverness . This inviting residence offers a perfect blend of comfort and style, featuring a spacious patio and a sunny Carolina room where you can unwind with your favorite beverage. Step inside and experience the modern upgrades that make this home truly move-in ready. The property boasts a brand-new roof, an efficient HVAC system, and an Ecobee Smart thermostat for ultimate climate control. The kitchen has been refreshed with stylish new cabinets and sleek stainless-steel appliances, while the bathrooms have been updated with new toilets, and new ceiling fans installed in the home. The entire home has been freshly painted, creating a bright and welcoming atmosphere. Storage is abundant, with a large garage offering ample space, plus additional attic storage for your convenience. The master bedroom is a retreat in itself, featuring a generous walk-in closet and a luxurious soaker tub for relaxation. Located conveniently close to shopping, dining, and major highways (501, 17, 31), as well as Myrtle Beach Airport, this home is ideally situated for easy access to all your needs. Just a short stroll takes you to the community’s pool and hot tub, perfect for enjoying sunny days and relaxing evenings. The beautiful beach is only minutes away, enhancing your coastal lifestyle. This home is a rare find and won’t last long on the market, so act quickly! The low HOA fee covers trash collection, street lighting, pool maintenance, and upkeep of common areas, ensuring a well-maintained and pleasant living environment.
- Type:
- Single Family-Detached
- Sq.Ft.:
- 1,975
- Status:
- Active
- Beds:
- 3
- Lot size:
- 0.17 Acres
- Year built:
- 2022
- Baths:
- 2.00
- MLS#:
- 2420290
- Subdivision:
- Bella Vita
ADDITIONAL INFORMATION
PRICE REDUCED TO SELL!! Seller offering closing costs with acceptable offer! Preferred lender, Ed Bocchino, Revolution Mortgage, also offering closing costs! This well-appointed Georgetown floor plan features the kitchen open to the Great room and dining room, 3bedrooms, 2 baths, a Carolina room, a Gourmet kitchen, attic storage over the garage and so much more! Crisp white cabinets in the kitchen and baths, Carrara Veil Quartz kitchen counter tops, a Kohler Cast Iron Apron sink, soft close doors/drawers in the Kitchen along with pull out shelves in every cabinet. Mohawk REV Wood laminate flooring in the living areas and bedrooms, tile in both baths and the laundry room, 2" faux wood window blinds, a generous primary suite with a bay window, a huge walk-in tile shower, and a double vanity, upgraded Progress Lighting fixtures, a tankless Rinnai natural gas water heater, and brushed nickel Moen plumbing fixtures throughout. Irrigation included. 100% Energy Star Certified and EPAIndoor AirPlus Qualified with the complete Tyvek house wrap system, spray foam insulation, and Aeroseal/Aerobarrier which means improved energy efficiency and indoor air quality to give you a healthier, and more comfortable home with less air loss and a lower utility cost. Amenities include a premier location (2 miles to the shopping and dining venues in Carolina Forest, 6 miles to the beach, 7 miles to Market Common, and minutes to Highway 31), a community pool and clubhouse with a catering kitchen, gathering hall, and exercise room. Seller has an assumable 5.25% VA loan .
- Type:
- Condo
- Sq.Ft.:
- 1,263
- Status:
- Active
- Beds:
- 3
- Year built:
- 2004
- Baths:
- 2.00
- MLS#:
- 2420237
- Subdivision:
- Arrowhead Pointe
ADDITIONAL INFORMATION
Welcome home to this gorgeous 3 bed 2 bath second floor condo tucked away in the prestigious gated community of Arrowhead Pointe and overlooking the pond and golf course! Updated with a new roof in 2021 and new HVAC in 2024, this unit features ceiling fans in the living room and all three bedrooms, laminate flooring, vaulted ceilings in the living room and master bedroom, a laundry room, a storage unit downstairs to hold your golf and beach equipment and a plethora of windows infuse the home with natural light throughout. Wonderful open floor plan is perfect for entertaining and includes a spacious living room with direct access to the screened porch and a nice sized dining adjacent to the galley kitchen your family chef will love with a double sink plus abundant upgraded cabinets and tons of counter space. The lovely master suite boasts his and her closets plus a bath with an extended vanity and walk in shower. Split bedroom plan includes an additional two bedrooms, both with ample closet space, and a second full bath with vanity and tub/shower. The serene views of the pond and golf course from the screened porch provide the perfect setting for enjoying your morning coffee or relaxing with friends and family. Arrowhead Pointe is a gated community that offers an outdoor pool, walking trails, a dog walking station with dog bags and a barbecue area. Located in the Carolina Forest school district and just minutes to great shopping and dining options, the Arrowhead Golf Course, the airport, Market Common and best of all, the beach and all the entertainment and attractions the Grand Strand has to offer! Whether you are in search of a primary home or your dream vacation getaway, this is a must see! Schedule your private showing today!
- Type:
- Condo
- Sq.Ft.:
- 1,263
- Status:
- Active
- Beds:
- 3
- Year built:
- 2003
- Baths:
- 2.00
- MLS#:
- 2420128
- Subdivision:
- Arrowhead Pointe
ADDITIONAL INFORMATION
This 3 Bedroom, 2 Bath ground floor unit at Arrowhead Pointe is a gated community that has an outdoor pool and is only minutes away from the beach, shopping, restaurants and entertainment. The building overlooks the Arrowhead Country Club's golf course. The unit features a kitchen with breakfast bar and lots of counter space, master bedroom with walk-in closet. There are 2 additional bedrooms, one of which can be used as a lock-out. Great as a primary residence, vacation home or investment property. Seller is very motivated
- Type:
- Single Family-Detached
- Sq.Ft.:
- 2,618
- Status:
- Active
- Beds:
- 3
- Lot size:
- 0.42 Acres
- Year built:
- 2011
- Baths:
- 2.00
- MLS#:
- 2420093
- Subdivision:
- Plantation Lakes
ADDITIONAL INFORMATION
Welcome to 532 Walcott Drive, a beautifully updated home situated on a generous .42-acre lot in a serene cul-de-sac in Myrtle Beach. Plantation Lakes in the heart of Carolina Forest is one of the most coveted communities and offers a peaceful retreat to homeowners. The home is situated on a quiet, no through traffic cul-de-sac. Step inside to experience the contemporary elegance of scratch-resistant bamboo flooring throughout. The impressive 14-foot ceilings in the living room create an airy, open feel, complemented by a spacious sunroom with built-in storage that provides additional living space and versatility. The gourmet kitchen features stainless steel appliances and a convenient layout, making meal preparation a delight. The master suite is a true retreat with its luxurious finishes and the added convenience of a propane tankless water heater for endless hot water. The property boasts a large fenced-in backyard shaded by mature trees, offering an ideal space for outdoor activities and relaxation. For added convenience, the garage comes equipped with an EV charger. Enjoy the expansive bonus room above the garage, perfect for a home office, playroom, or additional entertainment space. As a resident, you’ll also have access to fantastic community amenities including a pool, clubhouse, tennis and basketball courts, and sidewalks for leisurely strolls. Don’t miss this opportunity to own a move-in ready home with exceptional features in a desirable location. Schedule your showing today and make 532 Walcott Drive your new address!
- Type:
- Single Family-Detached
- Sq.Ft.:
- 2,041
- Status:
- Active
- Beds:
- 4
- Lot size:
- 0.14 Acres
- Year built:
- 2017
- Baths:
- 3.00
- MLS#:
- 2420083
- Subdivision:
- Clear Pond at Myrtle Beach National
ADDITIONAL INFORMATION
Step into this beautifully maintained, light-filled home that combines elegance with modern convenience. Located in a sought-after community, this pristine residence features 4 spacious bedrooms and 2.5 baths, offering the perfect blend of style and functionality. The main living areas showcase gleaming wood floors, while the bedrooms provide cozy comfort with plush carpeting. The open, airy design is highlighted by abundant natural light, creating a welcoming atmosphere throughout. Enjoy the warmth of a natural gas fireplace during cooler months, and cook up culinary delights in the kitchen equipped with newer stainless steel appliances and stunning quartz countertops. The huge primary bedroom that is located on the first floor is a true retreat, complete with a luxurious ensuite bathroom designed for relaxation. Outside, you will find a irrigation system along with professional curbscaping. The manicured lawn and fenced-in yard which provide a private, serene space for outdoor gatherings and play. This home has been well maintained inside and out including recent updates in 2024 that include a Wincore Sliding Glass Door with Inner Blinds. Newly Insulated Attic with Power Attic Fan that has a thermostat and humidistat, Roof Updates and a Home Air Purifier Ionizer. This home also had a special treatment for termites that is warrantied for 10 years in addition to a Termite Bond. Located in a vibrant community with award-winning schools, this home offers unparalleled convenience. Residents have access to top-notch amenities, including two sparkling pools, a modern gym, a playful playground, and a fun volleyball court. Everything you need is close by, making this the ideal place to call home. Don’t miss out on this exceptional opportunity—schedule your visit today and see why this home is perfect for you!
- Type:
- Single Family-Detached
- Sq.Ft.:
- 3,158
- Status:
- Active
- Beds:
- 4
- Lot size:
- 0.39 Acres
- Year built:
- 2004
- Baths:
- 3.00
- MLS#:
- 2419957
- Subdivision:
- Carolina Forest - Covington Lake
ADDITIONAL INFORMATION
House being sold as is . Recently appraised at Much Higher! A Rare Gem in a Prime Location – Don't Miss Out! Discover this beautifully updated and spacious 4-bedroom home nestled on a generous 0.39-acre lot. With a freshly installed roof and a host of recent upgrades, this home is ready for its next chapter. Key Features: • Expansive Living Space: This home offers a large and inviting floor plan, perfect for both daily living and entertaining. The first level boasts brand new luxury vinyl plank (LVP) flooring, creating a modern and cohesive feel throughout the main living areas. • Modern Comforts: Enjoy the peace of mind that comes with two new HVAC units installed within the last two years, ensuring efficient climate control year-round. The interior has been freshly painted within the past 12 months, providing a clean and bright ambiance. All bedrooms feature new carpeting, adding an extra layer of comfort. • Gourmet Kitchen: The kitchen is well-equipped with a new dishwasher, making meal prep and clean-up a breeze. Adjacent is a convenient laundry area, complete with a new washer and dryer. • Outdoor Oasis Potential: The expansive backyard offers ample space for outdoor activities, with plenty of room to add a pool. The exterior of the home has also been recently painted, enhancing its curb appeal. • Ample Parking: A standout feature of this property is the long, oversized driveway, which comfortably accommodates 7+ vehicles, in addition to the spacious 3-car garage. Perfect for those who love to entertain or have multiple vehicles. • Peace of Mind: This home comes with a home warranty, ensuring you are protected against unexpected repairs and giving you added confidence in your investment. With a motivated seller and so many upgrades, this home won't be on the market for long. Schedule your showing today and experience the perfect blend of comfort, style, and convenience! *** Agent Owned Property ***
- Type:
- Single Family-Detached
- Sq.Ft.:
- 4,031
- Status:
- Active
- Beds:
- 5
- Lot size:
- 0.7 Acres
- Year built:
- 2024
- Baths:
- 4.00
- MLS#:
- 2419951
- Subdivision:
- Waterbridge
ADDITIONAL INFORMATION
Unique floorplan with plenty of space to spread out and a standard 3 car garage! Huge kitchen with a gourmet island/breakfast bar, quartz countertops, stainless steel appliances with a natural gas range, walk-in pantry, and 36" cabinets. Expansive family room and formal dining room! There is one bedroom and a full bathroom on the first floor, and 3 more bedrooms, a bonus room, plus the master on the 2nd floor. Spacious master bedroom with tray ceiling, tiled shower and separate vanities. This home also has a fireplace, beautiful LVP flooring throughout the main living area and an eye-catching staircase with open pickets. Enjoy the Myrtle Beach weather from your screen porch. Waterbridge community is in the sought-after Carolina Forest area. Minutes from grocery stores, shopping centers, golf courses, attractions and the beach! The community is filled with resort-style amenities that make it hard to leave home. This gated community features a clubhouse, the “largest residential swimming pool in SC”, fitness center, tennis, pickleball, basketball, volleyball, and bocce ball, a lake and boat launch! Ask about America's Smart Home! *Photos are of a similar Westerly home. Pictures, photographs, colors, features, and sizes are for illustration purposes only and will vary from the homes as built. Home and community information, including pricing, included features, terms, availability and amenities, are subject to change and prior sale at any time without notice or obligation. Square footage dimensions are approximate. D.R. Horton is an equal housing opportunity builder
- Type:
- Condo
- Sq.Ft.:
- 1,470
- Status:
- Active
- Beds:
- 3
- Year built:
- 2004
- Baths:
- 2.00
- MLS#:
- 2419959
- Subdivision:
- ST ANDREWS TOWNHOMES
ADDITIONAL INFORMATION
Enjoy relaxing views and easy living in this spacious, renovated 3-bedroom, 2-bath townhome. Located right on the 9th tee box of World Tour Golf Links, this home offers a peaceful setting with beautiful greens just outside your door. The high ceilings allow for plenty of natural light to filter into your living area. Indulge in the updated kitchen with granite countertops. This home is conveniently located at the beginning of the St. Andrews community, right off of River Oaks in the highly desirable and sought-after Carolina Forest area. Easy access to Hwy 501, 31 and International Dr. will have you anywhere you wish to go in no time flat! And the best part, is there are only 15 minutes between you and the Atlantic. Start savoring your morning coffee on the private patio overlooking the water between your new home and a premier golf course!
- Type:
- Condo
- Sq.Ft.:
- 1,260
- Status:
- Active
- Beds:
- 3
- Year built:
- 2006
- Baths:
- 2.00
- MLS#:
- 2419999
- Subdivision:
- Carolina Forest - Carolina Willows
ADDITIONAL INFORMATION
Come view your fully renovated three-bedroom, two bath condo in the Carolina Forest school district. The condo has been all freshly painted, new LVP flooring throughout and all new fixtures. All the bedrooms have ceiling fans and the living room and the master suite have vaulted ceilings. Conveniently located to everything the Grand Strand has to offer!! From shopping, restaurants, golf, schools, beaches, highway access and so much more. Make it your primary residence, secondary home to use when you come to the beach or for your college student. The kitchen has granite counter tops, large under mount sink and all new stainless-steel appliances. The rear screen porch gives privacy and a place to enjoy your morning coffee or your evening adult beverages. Book your showing today to purchase your move in ready condo of tomorrow!! Square footage is approximate and not guaranteed. Buyer/buyer's agent are responsible for all verifications that are important to them.
- Type:
- Condo
- Sq.Ft.:
- 1,694
- Status:
- Active
- Beds:
- 3
- Year built:
- 1997
- Baths:
- 2.00
- MLS#:
- 100463157
- Subdivision:
- Other
ADDITIONAL INFORMATION
Very nice garden home in highly desirable River Oaks Community, 3 bedroom 2 bath. 2 car garage. Easy access to Highway 31 and Highway 17. Most furniture conveys with full price offer. Carolina room with easy breeze windows. Real hand scrapped bamboo flooring. Used as a second home only and meticulously maintained. Easy access to shopping, restaurants, airport, beach, entertainment and all Myrtle Beach has to offer. Property owners association takes care of exterior of building and landscaping. Pool and tennis courts included in HOA. Most Furniture Conveys with full price offer. Coffee Table, Love Seat, armless chairs in family room and king size bed in front bedroom do not convey. Elvis Statue, Tesla charger, TV and console in family room do not convey.
- Type:
- Condo
- Sq.Ft.:
- 992
- Status:
- Active
- Beds:
- 2
- Year built:
- 1998
- Baths:
- 2.00
- MLS#:
- 2419918
- Subdivision:
- RIVERWALK
ADDITIONAL INFORMATION
Paradise awaits you! From the time you open the front door of this 2br/2ba furnished, end unit, gently used golf villa, you'll be welcomed by panoramic views of the 4th green of Arrowhead Golf Course & the waterway. This Bright, cheerful villa is ready for you to begin enjoying the benefits of living/vacationing on the coast. Open floorplan with large living room/ dining room combo, breakfast bar & wonderful covered balcony to enjoy morning coffee or evening libations while watching golfers & boaters living the life that others dream about. Outside storage on porch. HOA replaced windows approx 2 yrs ago. Community amenities include outdoor pool with waterway views, indoor pool & fitness center. Riverwalk is located on one of the areas premier golf courses - Arrowhead Golf Course is meticulously maintained. Close to the airport, restaurants, entertainment, golf, all area attractions and the beautiful Atlantic Ocean with 60 miles of white sandy beaches. Whether a primary residence, an investment or your vacation get-a-way, don't miss ~ come live the dream!
- Type:
- Single Family-Detached
- Sq.Ft.:
- 1,772
- Status:
- Active
- Beds:
- 3
- Lot size:
- 0.16 Acres
- Year built:
- 2024
- Baths:
- 2.00
- MLS#:
- 2420410
- Subdivision:
- Hidden Pines
ADDITIONAL INFORMATION
Estimated completion in Dec 2024! This magnificent home features 3 bedrooms and 2 baths, offering spacious and comfortable living. The kitchen showcases granite counters and a stylish tile backsplash, adding a touch of elegance to the heart of the home. Laminate flooring graces the main living areas, providing a seamless and low-maintenance space. The bathrooms and laundry room boast attractive tile flooring, combining both style and practicality. The owner's suite features a fully tiled shower with a glass door, creating a luxurious retreat. In addition, this home includes a formal dining room and a charming breakfast nook, catering to various dining preferences. Enjoy the outdoors on the large covered back porch, perfect for relaxation and entertainment. The 2-car garage provides ample parking and storage space. For enhanced convenience and energy efficiency, a Rinnai tankless water heater is included. Don't miss the chance to make this remarkable home your own! Pictures are of a previously built home that may have additional upgrades and are for illustrative purposes only.
- Type:
- Single Family-Detached
- Sq.Ft.:
- 2,449
- Status:
- Active
- Beds:
- 5
- Lot size:
- 0.17 Acres
- Year built:
- 2024
- Baths:
- 4.00
- MLS#:
- 2420409
- Subdivision:
- Hidden Pines
ADDITIONAL INFORMATION
Estimated Nov 2024 completion! Discover the epitome of modern living in this brand new two-story home located in a vibrant community. Boasting 5 bedrooms and 3.5 baths, this spacious residence offers ample room for comfortable living. The formal dining room sets the stage for elegant entertaining, while the granite counters and stylish tile backsplash in the kitchen create a sophisticated culinary space. Enjoy the seamless flow of laminate flooring throughout the main living areas, adding a touch of elegance and easy maintenance. The bathrooms and laundry room feature attractive tile flooring, combining both functionality and aesthetic appeal. Indulge in the luxurious fully tiled shower in the owner's suite, complemented by a glass shower door. A large back patio provides an ideal spot to relax and enjoy the outdoors. The 2-car garage offers ample parking and storage space. For energy efficiency and convenience, a Rinnai tankless water heater is included. With its prime location, this home is close to all the attractions and amenities that Myrtle Beach has to offer. Don't miss this incredible opportunity to own a new home in a desirable community! Pictures are of a previously built home that may have additional upgrades and are for illustrative purposes only.
- Type:
- Single Family-Detached
- Sq.Ft.:
- 3,593
- Status:
- Active
- Beds:
- 5
- Lot size:
- 0.31 Acres
- Year built:
- 1998
- Baths:
- 3.00
- MLS#:
- 2419872
- Subdivision:
- Spring Lake
ADDITIONAL INFORMATION
OPEN HOUSE!!! SUNDAY NOVEMBER 17th 11:00am-1:00pm SPRINGLAKE EAST MOTIVATED SELLER! Gorgeous CUSTOM built 5 Bed 2.5 Bath + Formal Dining room + Carolina room Home with a Large 2 Car garage in the desirable neighborhood of Springlake East. Beautifully landscaped fenced corner lot with a pond view! Decorative hand painted walkways and patio. Spacious open floor plan perfect for entertaining! New LVP flooring, Vaulted ceilings, ceiling fans throughout, formal dining room, Carolina room with a 3 sided fire place and First Floor Master Bedroom and Bath (Relax in your jetted tub, separate shower, and double sinks) and two large walk-in closets! 3 Bedrooms upstairs and one full Bath. A Large 1st floor Flex Room with double ceiling fans and multiple windows with Plantation Blinds. Could be a second Master bedroom, Gym, Office off the Kitchen with access to a private courtyard/patio. Kitchen is upgraded with granite counter tops, stainless steel appliances, gas range, with large island to meal prep! Direct Tankless gas water heater. This is truly a customized designed home! Close to schools, hospitals, restaurants, outlets and 25 minutes to the BEACH!*Not all bedrooms are conforming; contact agent for full bedroom details Schedule a showing TODAY!
 |
| Provided courtesy of the Coastal Carolinas MLS. Copyright 2024 of the Coastal Carolinas MLS. All rights reserved. Information is provided exclusively for consumers' personal, non-commercial use, and may not be used for any purpose other than to identify prospective properties consumers may be interested in purchasing, and that the data is deemed reliable but is not guaranteed accurate by the Coastal Carolinas MLS. |

Myrtle Beach Real Estate
The median home value in Myrtle Beach, SC is $299,700. This is lower than the county median home value of $311,200. The national median home value is $338,100. The average price of homes sold in Myrtle Beach, SC is $299,700. Approximately 36.55% of Myrtle Beach homes are owned, compared to 26.55% rented, while 36.9% are vacant. Myrtle Beach real estate listings include condos, townhomes, and single family homes for sale. Commercial properties are also available. If you see a property you’re interested in, contact a Myrtle Beach real estate agent to arrange a tour today!
Myrtle Beach, South Carolina 29579 has a population of 35,116. Myrtle Beach 29579 is more family-centric than the surrounding county with 20.77% of the households containing married families with children. The county average for households married with children is 20.08%.
The median household income in Myrtle Beach, South Carolina 29579 is $45,701. The median household income for the surrounding county is $54,688 compared to the national median of $69,021. The median age of people living in Myrtle Beach 29579 is 45.7 years.
Myrtle Beach Weather
The average high temperature in July is 89 degrees, with an average low temperature in January of 34.9 degrees. The average rainfall is approximately 51.9 inches per year, with 0.9 inches of snow per year.
