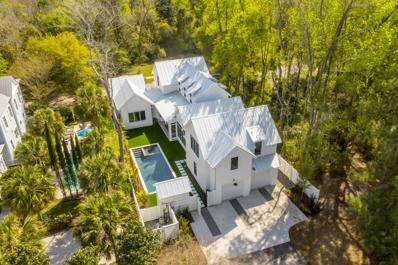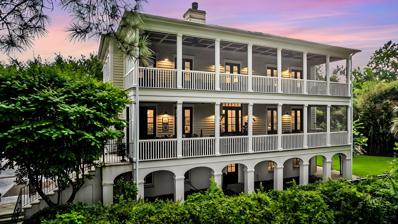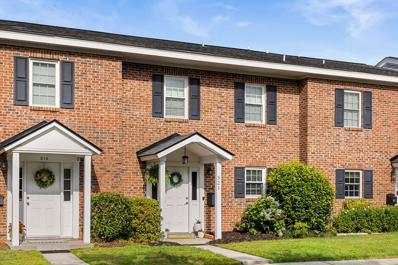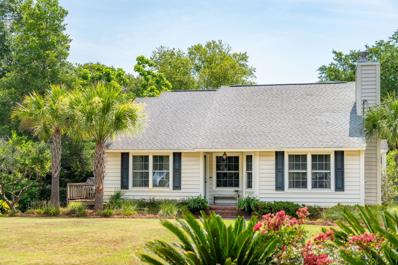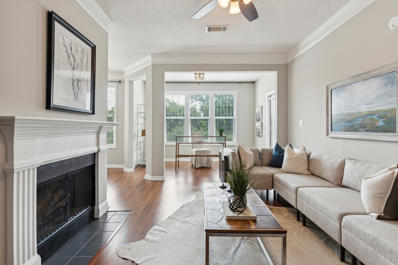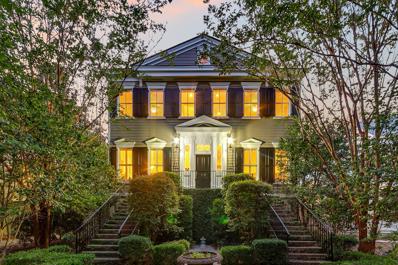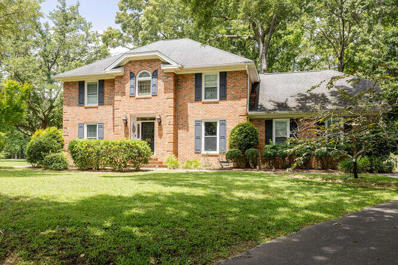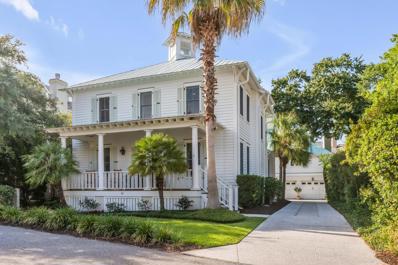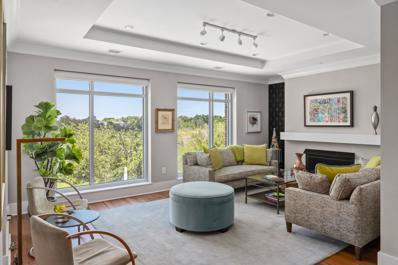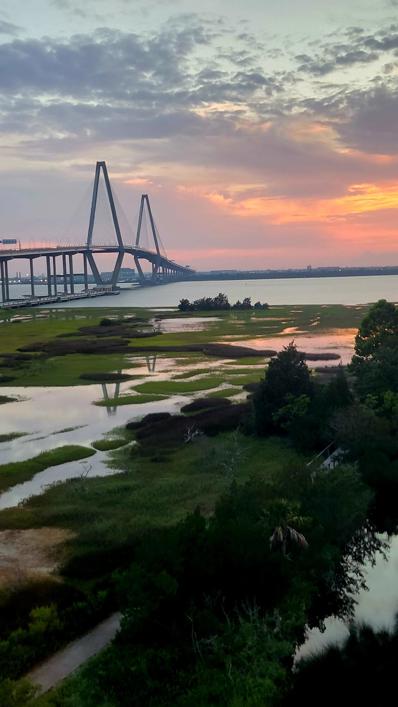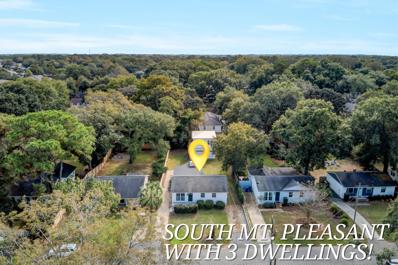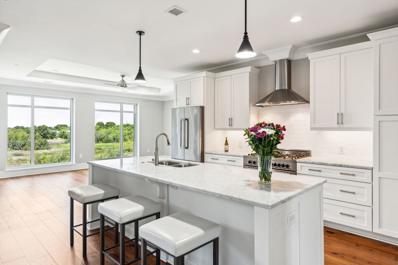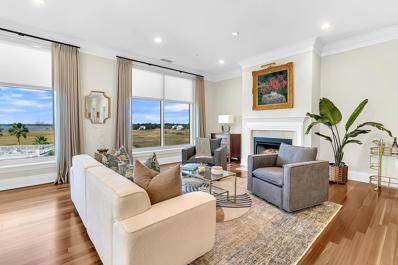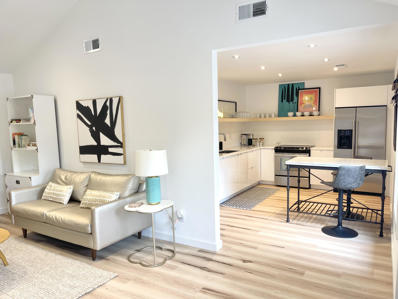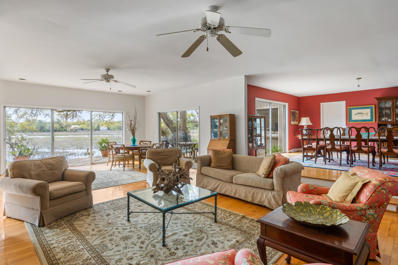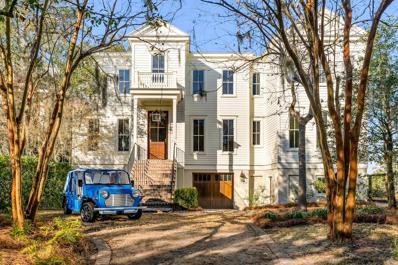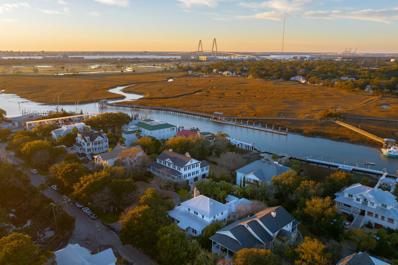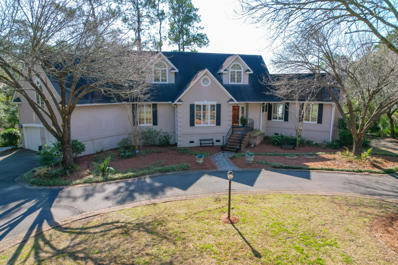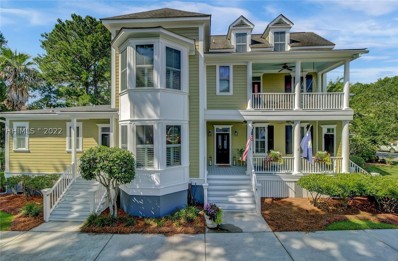Mount Pleasant SC Homes for Sale
$4,450,000
19 Mobile Street Mount Pleasant, SC 29464
- Type:
- Single Family
- Sq.Ft.:
- 4,222
- Status:
- Active
- Beds:
- 5
- Lot size:
- 0.18 Acres
- Year built:
- 2021
- Baths:
- 6.00
- MLS#:
- 24017100
- Subdivision:
- Ion
ADDITIONAL INFORMATION
I'On living at its best in a nearly new home that is absolutely stunning. Built in 2022, the home boasts 4287 sq ft with 5 bedrooms, 5.5 baths, pool, bath house and guest house above the garage, which has accessibility from the house as well as a private entrance. Upon entering the home, there is a long view that showcases the open floorplan and the fine architectural details with an abundance of natural light that streams through gorgeous oversized windows and doors. Upon entering the foyer from the welcoming front porch that extends across the front of the home, there is a flexible room to the left, which would work well as an office, den, sleeping room or playroom. Moving forward, there is a gorgeous designated area for dining, which opens to the gourmet kitchen complete withtons of storage and gorgeous center island. The gourmet kitchen features professional-grade appliances, including two 24 inch full-height refrigeration towers, two ovens, gas cooktop, integrated paneled dishwasher, and custom-built tile hood. In addition, there are two spacious pantries. One contains a tall freezer and wine cooler, while the other is designed for food storage. The open and easy access to the family room/living room complete with handsome fireplace, tall soaring ceiling and oak beams join the kitchen area to provide beautiful vistas of the backyard and pool. Additionally there are accordion doors leading to a sizable screened in porch with motorized screens and outdoor kitchen for complete backyard enjoyment! The expansive backyard is fully fenced for privacy and has beautiful low maintenance turf grass. The yard also Includes a wonderful salt water mineral pool and spa, plus a pool bath. An enormous mudroom is perfectly placed from the garage entrance into the home and the guest area over the garage. There is a separate entrance into the mud room from the backyard. The fully equipped guest area is equipped with it's own living/dining room, full kitchen, bedroom complete with washer/dryer connection. This space can easily be accessed from the home or set up as a separate space with private entry. The stunning primary suite is on the first floor in an independent wing, boasting vaulted ceiling and beautiful oversized windows overlooking the pool and backyard. The bedroom has white oak beams and a beautiful view of the courtyard and pool. It has two large his/hers closets with custom shelving and dressers with a laundry room conveniently located in close proximity to both the bedroom suite and the luxurious bathroom with its beautiful natural finishes. There is a handsome staircase that leads to the second floor where you will enjoy three nicely sized bedrooms. Two share a jack-and-jill bathroom, and the third has its own bathroom. All have lovely neutral finishes, and walk-in closets. This home is steps to Maybank green, and a short walk to the restaurants and shops in the front of I'On, as well as the I'On pool/tennis club,lakes, and marsh paths. This is an amazing opportunity to move into a newer custom home in one of Mt. Pleasant's most desirable neighborhoods. The home is exceedingly well built and lives like a dream.
$3,499,000
105 Jakes Lane Mount Pleasant, SC 29464
- Type:
- Single Family
- Sq.Ft.:
- 3,559
- Status:
- Active
- Beds:
- 4
- Lot size:
- 0.23 Acres
- Year built:
- 2009
- Baths:
- 4.00
- MLS#:
- 24016991
- Subdivision:
- Ion
ADDITIONAL INFORMATION
Incredibly elegant home, with 1,100 sf of porches, overlooking a large, quiet pond and Rookery in I'On - completely private, yet you can walk to everything. 10' ceilings downstairs 9' ceilings upstairs, gorgeous finishes; large, comfortable rooms and porches made for entertaining make this home special. Gourmet kitchen with top of the line appliances, a center island that seats six, tons of cabinetry for great storage, wine fridge, ice maker, wet bar and a built in desk. The kitchen is adjacent to a large family room that has access to a porch to the side yard as well as to the front piazza. Across the front hall is the lovely living room with a fireplace, which leads to the large dining room, which has a built in display cabinet. A walk in pantry, coat closet and powder roomcomplete the first floor. Upstairs you will find 4 bedrooms, 3 of which have views of the pond and Rookery, and have access to the full length screened in porch. Large primary bedroom - his and her walk in closets with built-ins, and in the primary bath, double vanities, wc, tub and shower. Two other bedrooms have en suite baths. Nice laundry room with built in cabinets, drying area and stacked washer/dryer. An oversized two car garage (with storage closets) and a huge room currently used for exercise and storage are on the lower level. There is definitely room for a pool in this yard, if you would like to add one. New roof in 2023. Stunning home and location. Award winning I'On offers many amenities - scenic marsh trails, deep water boat landings and docks, parks, playgrounds, neighborhood events and great restaurants. I'On is a 10 minute drive to Charleston, as well as to the beaches of Sullivan's Island and the Isle of Palms.
- Type:
- Single Family
- Sq.Ft.:
- 1,344
- Status:
- Active
- Beds:
- 3
- Year built:
- 1974
- Baths:
- 3.00
- MLS#:
- 24016856
- Subdivision:
- Heritage Village
ADDITIONAL INFORMATION
FULLY UPATED and new HVAC!! Terrific central location surrounded by all of the conveniences of Mt Pleasant -- midway between the Ravenel Bridge and I-526 with entrances on Johnnie Dodds and Mathis Ferry. This is a 3 bedroom, 2.5 bath townhome (completely renovated in 2022) with many updates, including new flooring throughout the main areas, tile in the bathrooms, and carpet in the bedrooms; custom lighting and plumbing fixtures throughout; quartz and granite countertops with subway tile backsplash, stainless steel appliances, and custom Shaker-style cabinets in the kitchen; custom bathroom vanities; and more! Location is superb; within walking distance of shops, restaurants, fitness centers and more.Amenities include community pool, clubhouse, and basketball and tennis courts. Boat storage available.
- Type:
- Single Family
- Sq.Ft.:
- 1,443
- Status:
- Active
- Beds:
- 3
- Lot size:
- 0.33 Acres
- Year built:
- 1984
- Baths:
- 2.00
- MLS#:
- 24016539
- Subdivision:
- Bay View Acres
ADDITIONAL INFORMATION
Location, location! Nestled in the desirable Bayview Acres neighborhood of South Mt. Pleasant. This inviting 3-bedroom, 2-bathroom residence offers a perfect blend of comfort and functionality. As you step inside, you'll be greeted by a spacious and welcoming open living and dining area, perfect for entertaining guests or enjoying cozy family nights. To the right of the living area, you'll find a well-appointed kitchen, equipped with GE LG appliances and custom cabinetry. Adjacent to the kitchen is an additional sitting room with a fireplace, ideal for a reading area, playroom or home office. The hallway beyond the dining area leads to three comfortable bedrooms. The two smaller bedrooms share a beautifully renovated full bathroom.At the end of the hall, the master suite has a walk-in closet and an ensuite bathroom, providing privacy and convenience. The long driveway leading to the detached two-car garage offers plenty of storage. Enjoy outdoor living on the side deck off the dining area, perfect for grilling out. The property boasts expansive front and back yards, providing plenty of space for gardening, play, and relaxation. Located in the sought-after Bayview neighborhood, this home is conveniently close to local amenities, schools, parks, and dining options. Experience the best of South Mt. Pleasant living with easy access to everything you need. Bayview's amenities include a boat ramp, a play park complete with a tennis court, and a beautiful causeway to access Shem Creek Park and a variety of restaurants.
- Type:
- Single Family
- Sq.Ft.:
- 866
- Status:
- Active
- Beds:
- 1
- Year built:
- 1999
- Baths:
- 1.00
- MLS#:
- 24016488
- Subdivision:
- Southampton Pointe
ADDITIONAL INFORMATION
This bright and airy Mount Pleasant condominium is one of the largest one-bedroom units in the highly desirable neighborhood of Southampton Pointe. The open floor plan features a spacious living room with a fireplace and dining room adjacent to the kitchen. The dining and sunroom/sitting areas are flooded with an abundance of natural light that flows nicely into the living room. The kitchen offers stainless steel appliances, granite countertops, tile backsplash and ample storage space. The entryway offers a built-in dedicated office space or bar with plenty of storage and shelving.A charming balcony can be accessed by both the bedroom and living room, the perfect place to enjoy a morning cup of coffee or evening glass of wine. The bedroom can easily accommodate a king-size bed and features an expansive walk-in closet. The bathroom has new shower fixtures and tub. There is also a convenient in-unit laundry room with a full-size side-by-side washer and dryer and full-sized hot water heater. This condo has been well maintained by its current owners and the HVAC unit is approximately two years old. Southampton Pointe is a gated community located a few short miles to downtown Charleston, Sullivan's Island, shopping and restaurants. Property amenities include a relaxing resort-style pool, gas grills, tennis courts, bocce court, firepit, dog park, car wash, boat storage, one-mile walking trail and a clubhouse that includes a business center, billiards room, library and fitness facility. Enjoy a low-maintenance lifestyle with luxury amenities in the best location in Mount Pleasant.
$2,750,000
19 Frogmore Road Mount Pleasant, SC 29464
- Type:
- Single Family
- Sq.Ft.:
- 3,752
- Status:
- Active
- Beds:
- 5
- Lot size:
- 0.16 Acres
- Year built:
- 2004
- Baths:
- 5.00
- MLS#:
- 24016088
- Subdivision:
- Ion
ADDITIONAL INFORMATION
Located in the prestigious, well established neighborhood of I'on in Mt.Pleasant. This beautiful traditional home exudes true Charleston style with its 12 foot ceilings, beautiful moldings, large windows and Brazilian Cherry floors. The main living area and Primary bedroom are flanked by large porches that overlook the Hobcaw Tidal Creek and walking trail. Imagine relaxing with friends or entertaining while enjoying Charleston's beautiful marshes with all of the wildlife it has to offer. Cooking is a dream with Dacor wall ovens and gas cooktop, Bosch dishwasher , ice maker and wine refrigerator. The base level of the home is a fully finished two bedroom one bath suite with a private entry. A ground level elevator makes moving a breezeThe home also includes; a central vac system, whole house and porch sound system (components do not convey), whole house air filtration system and the attic has a fully finished floor and cedar closet. Don't miss this incredible opportunity to call 19 Frogmore Rd your home.
$1,575,000
930 Overview Court Mount Pleasant, SC 29464
- Type:
- Single Family
- Sq.Ft.:
- 3,638
- Status:
- Active
- Beds:
- 4
- Lot size:
- 0.62 Acres
- Year built:
- 1984
- Baths:
- 4.00
- MLS#:
- 24016049
- Subdivision:
- Snee Farm
ADDITIONAL INFORMATION
This charming brick colonial is nestled on a quiet cut-de-sac golf course lot surrounded by majestic live oaks. The home features a spacious floor plan, generously sized rooms, hardwood floors throughout, & a sunny garden room. From the moment you step inside this stately home you can tell it was lovingly maintained & the perfect canvas for any buyer to make their own over time. Upstairs you will find the generously sized master suite plus 3 additional bedrooms & 2 bathrooms. Out back you will find the raised deck with build in bench seating nestled among the mature trees & beautiful yard overlooking the golf course. With over half an acre it feels extremely private while still be conveniently located to downtown & the beaches.
$2,890,000
19 Edenton Road Mount Pleasant, SC 29464
- Type:
- Single Family
- Sq.Ft.:
- 3,740
- Status:
- Active
- Beds:
- 5
- Lot size:
- 0.18 Acres
- Year built:
- 2007
- Baths:
- 5.00
- MLS#:
- 24015847
- Subdivision:
- Ion
ADDITIONAL INFORMATION
This beautifully designed family home is located in the award-winning community of I'On. Extensive recent renovations include a first-floor primary bathroom, kitchen, office, powder room, and carriage house. The gourmet kitchen is a chef's dream, featuring top-of-the-line appliances and ample counter space. Off the kitchen area is a sun-drenched breakfast area with large windows overlooking the verdant backyard. The living area boasts vaulted ceilings with reclaimed beams and has access to the cozy screened-in porch and the fenced-in backyard.The second floor features three bedrooms, two bathrooms, a den, and a laundry room.The two-car detached garage also offers a second-floor carriage house with a kitchenette and an ensuite bathroom - perfect for your family and friends, a rental opportunity, or a significant home office or gym. Other features include gorgeous wood trim throughout the house and refinished heart pine flooring. A large, welcoming front porch and a re-landscaped backyard are perfect for entertaining, playing, or four-legged friends. The neighborhood offers scenic marsh trails, deepwater boat landings, multiple lakes, parks, playgrounds, and a private swim and racquet club. There are also numerous excellent restaurants inside the neighborhood. I'On is only a 10-minute drive to the beaches of Sullivan's Island, Isle of Palms, and downtown Charleston.
- Type:
- Single Family
- Sq.Ft.:
- 1,850
- Status:
- Active
- Beds:
- 2
- Year built:
- 2016
- Baths:
- 3.00
- MLS#:
- 24015041
- Subdivision:
- Tides Iv Condominiums
ADDITIONAL INFORMATION
Chic, desirable Tides IV, professionally designed, totally turn-key residence with marsh views from your own private terrace. This sophisticated 2 bed, 2.5 bath plan is in like-new condition, only used seasonally. Designer upgrades to convey, plus window treatments, all appliances, and marble counters. Enjoy the upscale lifestyle at the newly built Tides IV. Entering the lobby, the elevator offers access directly to your residence--no common hallways. The open and bright floor plan features a separate dining area, wet bar, and beautifully designed kitchen. The spacious living room offers a rare fireplace, making furniture arrangement easy and logical. The primary suite features a fitted walk-in closet, tray ceilings, dual sinks, and a separate soaking tub.The second bedroom is complete with tray ceilings and large en-suite bath. Garage parking, with additional storage. The Tides IV includes a well-equipped fitness center, owners retreat, pool and grilling area. Fine restaurants, shopping, and a Whole Foods are all nearby. Location offers easy access to historic Downtown Charleston, area hospitals, and minutes to nearby beaches.
- Type:
- Single Family
- Sq.Ft.:
- 2,025
- Status:
- Active
- Beds:
- 2
- Year built:
- 2008
- Baths:
- 3.00
- MLS#:
- 24014734
- Subdivision:
- Tides Condominiums
ADDITIONAL INFORMATION
This incredible opportunity in the waterfront Tides luxury residences offers unparalleled vistas of the marsh, Cooper River and the iconic Ravenel Bridge. A bright, open concept floor plan centers around the pristine kitchen that flows into the combination living and dining space. The master bedroom has a large walk-in closet and spa like bathroom. The guest bedroom is spacious with a beautiful bathroom, large closet, and private balcony. Designated parking in the garage below the building with access to the elevator, which opens directly into the unit's private foyer. Coded keyless building entry for privacy and security. The Tides Luxury residences are located in one of the most desirable locations in the Charleston area. The community is in close proximity to Historic Charleston and the local beaches. 252 is on the 5th floor and has some of the most incredible views in the entire community. With a concierge type management service and completely secure buildings, this community brings ''lock and leave'' simplicity to a whole new level. Known for its quality construction, the Tides building offers CAT-5 wiring, RG-6 cable, high-impact glass and extensive soundproofing, and an architectural cast stone exterior. The Tides community amenities include a fitness center, dry and steam sauna, and a resort-style heated and cooled pool with a summer kitchen overlooking the marsh and Charleston Harbor. The newly renovated Harbor House can be reserved by residents for special events. There is one assigned garage parking space and additional outdoor parking spaces, a storage unit below, and coded elevator access directly into the foyer. The assigned parking space for 252 is only steps to the elevator.
- Type:
- Single Family
- Sq.Ft.:
- 1,416
- Status:
- Active
- Beds:
- 4
- Lot size:
- 0.21 Acres
- Year built:
- 1966
- Baths:
- 3.00
- MLS#:
- 24014653
ADDITIONAL INFORMATION
House+ Attached Apartment+ Apartment over Detached 2-car Garage. Keep reading for a full breakdown. This property is ideal for a multi-generational family, great for an income-producing savvy investor, or an owner-occupied with the option to offset their payment with rental income. The property has the unique characteristic of offering an attached 1 bedroom/1 bath apartment (302sqft) on the back of the main house, along with a 1 bedroom/1 bath apartment (541sqft) above the 2-car detached garage. All 3 livable areas comprise into a total of 5 bedrooms, 4 full baths, and 2 car garage.This low-country charmer is nestled in the heart of Mount Pleasant, walk or ride bikes to Shem Creek, Sullivans Island, or Old Village Mt Pleasant. You will enjoy the vibrant culture, dining, and shopping of these highly sought after Coastal areas in addition to being just minutes away from historic Charleston. The main house has been renovated and ready for quick move-in. Enjoy the large lot and wooden deck perfect for friend gatherings or quiet morning coffee. With its prime location, exceptional design, and unparalleled potential for income production, 833 is more than a home, it is an investment opportunity. Don't miss your chance to own this remarkable property. **Floorplan diagram available. Main House is staged and furniture is not for sale. Both Apartments are furnished and all items convey.
- Type:
- Single Family
- Sq.Ft.:
- 1,850
- Status:
- Active
- Beds:
- 2
- Year built:
- 2016
- Baths:
- 3.00
- MLS#:
- 24014203
- Subdivision:
- Tides Iv Condominiums
ADDITIONAL INFORMATION
Tides IV Condominiums were built to exceed the desires of the most discriminating luxury condominium purchaser and this unit delivers. Elegant open floor plan, state of the art technology, heart pine wood floors, high level finishes including deep crown and base moldings, marble counters, high ceilings, and large floor to ceiling windows that capture the 4th floor long-range views of the salt marsh, Charleston Harbor, and the Wando River. New owners retreat counter, sinks and faucets. Gated garage parking, private elevator codes and cameras make for peaceful, easy living.Elevator opens directly into the unit showcasing a dining area, kitchen complete with a huge island and Bertazzoni gas range with five burners, living room, office nook/bar area, laundry room with washer and dryer, powder room, private covered terrace, 2 bedrooms (owners suite has a large his and her closet, large en-suite bathroom with double vanity, frameless glass shower and large soaking tub), 2 baths, storage in garage, and one gated and assigned garage parking space. There is also plentiful unassigned parking in front of the building. This unit has the favored floor plan with two living and dining space options. The bedrooms are split on either side offering ultimate privacy. Amazing amenities include: Designer appointed owners retreat with full kitchen, marsh front pool and sundeck, well appointed fitness center including Peloton bikes, firepit area, grilling area with tables/chairs and gas/electric/Green Egg grills, pet washing station, emergency generator, fireplace, TV/sound system and on-site concierge services. Quarterly HOA fees include: basic cable, internet, 2 hard phone lines, gas (oven and water heater), water, sewer, common areas, amenities, exterior building, landscaping, and most of the insurance including flood. Walk to the waterfront park, back walking trails along the marshes and water, on ramp to walk the bridge, easy stroll to the Charleston Marina. 5 minutes to downtown Charleston shopping and the vibrant restaurant scene, and 10 minutes to Sullivan's Island beaches and eateries!
- Type:
- Single Family
- Sq.Ft.:
- 2,663
- Status:
- Active
- Beds:
- 3
- Year built:
- 2008
- Baths:
- 3.00
- MLS#:
- 24010742
- Subdivision:
- Tides Condominiums
ADDITIONAL INFORMATION
NEW IMPROVED PRICE!Welcome to comfortable luxury and paradise with panoramic water views in Charleston! This meticulously maintained condo provides an incredible opportunity for waterfront living at the Tides Condominiums, with amazing views of the marsh, Cooper River, and iconic Ravenel Bridge. Located in Building Three, this beautiful lock and leave marsh front luxury condo in Mount Pleasant is just across the bridge from downtown Charleston. Floor to ceiling windows highlight the gorgeous marsh and river views offering abundant natural light. Step out onto your private terrace to enjoy expansive water views, harbor breezes and breathtaking sunsets.Enter your semi-private elevator to the 4th floor and you are welcomed into a gorgeous foyer with grass cloth wallpaper. The classically designed kitchen with Viking appliances throughout, freshly painted cabinets and provides an open floor plan to the living and dining areas, extending to the front balcony overlooking the marsh and pool. The living room offers a gorgeous gas fireplace and a bar area with floor to ceiling cabinets and 2 Viking wine fridges. There is a separate sitting area in the main area with floor to ceiling cabinetry and open bookshelves. Modern plantation blind window coverings are throughout this area. The private primary suite offers expansive natural light with 3 floor-to-ceiling windows and a door to access the private patio, a large walk-in closet, and a spacious bathroom with a separate shower, soak tub and toilet room. This bedroom has a separate sitting area and built in shelving that could be utilized as an office. The second bedroom offers an ensuite bathroom. In addition, there is a third bedroom or office with custom built-in shelving and private patio. The office has a separate entry door with access to a second elevator. Luxury details in this spacious floor plan include 10-foot ceilings, extensive crown molding, hardwood floors throughout, custom built-in cabinetry surrounding the gas fireplace and custom window treatments on all windows. There are automated shades on all the blinds in the primary suite. There is a designated parking space in the garage below the building with access to the elevator, which opens directly into the unit's private foyer. There are additional outdoor parking spaces, a storage unit below, and coded elevator access directly into the foyer. With a concierge type management service and completely secure buildings, this community brings ''lock and leave'' simplicity to a whole new level. Known for its quality construction, the Tides building offers CAT-5 wiring, RG-6 cable, high-impact glass and extensive soundproofing, and an architectural cast stone exterior. Tides community amenities include a fitness center, dry and steam sauna, hot tub and a resort-style heated and cooled pool with a summer kitchen overlooking the marsh and Charleston Harbor. The newly renovated Harbor House can be reserved by residents for special events. Enjoy the best of luxury living at The Tides while being next to Mt. Pleasant Waterfront Park and only minutes to historic downtown Charleston and local beaches. The Waterfront Park has multiple walking paths, a pier that hosts live music series with beautiful views and a playground for children. A new phase of Mt Pleasant Waterfront Park is under construction to include pickleball courts, dog parks and splash pad. Home is located in highly rated public school system. This condo is located 5 minutes to historical downtown Charleston and the interstate, 10 minutes to the beach, and 15 minutes to the airport. Monthly regime fee covers amenities including Pool, fitness center, Harbor House, water, sewer, gas/propane, basic cable and internet (HD Digital Starter TV package with X1 platform BLAST level internet and enhanced WIFI with wireless gateway), exterior and flood insurance, landscape, grounds and property management, parking garage, storage, back-up generator, and external pest termination. This condo is equipped for handicap accessibility as well. Don't miss this opportunity!
- Type:
- Single Family
- Sq.Ft.:
- 1,022
- Status:
- Active
- Beds:
- 2
- Lot size:
- 0.09 Acres
- Year built:
- 1980
- Baths:
- 1.00
- MLS#:
- 24006816
- Subdivision:
- Bay Tree
ADDITIONAL INFORMATION
Welcome to 749 Williamson Drive in desirable Bay Tree. This location is close to the best of Mount Pleasant. Less than a mile to the restaurants at Shem Creek, the I'on Club and only two traffic lights away from the Ravenel Bridge. Best of all, there is NO HOA and it is located in an ''X'' Floodzone so NO Flood Insurance is required. This townhome is an End Unit on an oversized lot that has a large backyard, and a dedicated driveway. The backyard is fully fenced and has tons of potential. There is even enough room to park a boat behind the gate. It was fully renovated in 2021 including, but not limited to: New Kitchen, New Bathroom, New solid core doors, New entry door, New HVAC, New interior trim, New LVP flooring, along with New paint inside and out!
$3,500,000
713 Creekside Drive Mount Pleasant, SC 29464
- Type:
- Single Family
- Sq.Ft.:
- 3,955
- Status:
- Active
- Beds:
- 4
- Lot size:
- 0.35 Acres
- Year built:
- 1972
- Baths:
- 4.00
- MLS#:
- 24004032
- Subdivision:
- Creekside Park
ADDITIONAL INFORMATION
Experience a new chapter in life. Lowcountry living begins with a house on Shem Creek, boat, short dock, floater, and only 15 minutes to the harbor, Atlantic & Charleston. The serene view is maximized with 1st-floor oversized rooms and many sliding doors: Great Rm 18.5'x37', Dining Rm 17x17, Combo Den-Breakfast-Kitchen 39'x 14' (average. width), Owner's Bedrm 15'x22', 2 rooms with windows on 3 sides, 2 fireplaces. More: Shared dock, floating dock, gangway, kayaking, potential membership-private Creekside Club- tennis & pool, excellent schools, accessibility to Charleston-Sullivan's-IOP, first class shopping-clothes-boating & adventure gear/expeditions-restaurants-farmer's market. 4 Bedrooms, 3.5 Baths, 3955 SF est.
$3,350,000
26 Saturday Road Mount Pleasant, SC 29464
- Type:
- Single Family
- Sq.Ft.:
- 4,598
- Status:
- Active
- Beds:
- 4
- Lot size:
- 0.2 Acres
- Year built:
- 2008
- Baths:
- 6.00
- MLS#:
- 24003025
- Subdivision:
- Ion
ADDITIONAL INFORMATION
This is a one of a kind custom home built by Daly and Sawyer in sought after I'On. Beautiful sunset views of Hobcaw Creek from almost every room in the house. The home's generous floor plan is ideal for for entertaining and privacy. The main living floor is open and airy with 11 foot ceilings and provide an abundance of natural light from the amount of unprecedented number of windows. The front foyer welcomes you in this inviting home. A large dining room and living room are a perfect space to entertain or enjoy family time. The kitchen and breakfast room also enjoy creek views. The library/den is cozy and warm with custom bookshelves. Hallway between the library and oversized guest suite features custom built-in cabinets for additional storage. There is a 3 stop elevator is locatedoff the hall which also has a chic powder room. There is an oversized guest room and full bath on the first floor conveniently located near the elevator. The spacious open staircase leads you to an upstairs den with reading nook and plenty of built-in. Second floor has 10 foot ceilings to continue the spacious feel from the first floor. Beautiful natural light floods the second floor with the numerous large windows. The large master suite has a sitting area which takes full advantage of the panoramic view. There are separate baths and walk in the master suite. There are two additional bedrooms on the water side of 2nd floor with ensuite baths and access to the large porch. There is a sprinkler system for fire throughout the house. Drive under garage with room for 2 cars and lots of storage for a golf cart, paddle board, kayaks, boat or more. Enjoy the finest views in I'On from this custom built home with attention to every detail.
$6,495,000
222 Haddrell Street Mount Pleasant, SC 29464
- Type:
- Single Family
- Sq.Ft.:
- 3,740
- Status:
- Active
- Beds:
- 5
- Lot size:
- 0.33 Acres
- Year built:
- 2014
- Baths:
- 4.00
- MLS#:
- 24001325
- Subdivision:
- Old Village
ADDITIONAL INFORMATION
Welcome to this magnificent waterfront property, offering approximately 4,000 sqft of luxurious living space. This stunning residence, designed by architect Hunter Kennedy and built by Richie Johnson, boasts unparalleled craftsmanship and attention to details throughout the home.With 5 bedrooms and 3.5 baths, this home provides a spacious and comfortable environment for both family living and entertaining. The expansive living areas feature 10ft ceilings both up and down, creating an open and airy atmosphere throughout.One of the standout features of this property is the primary bedroom. The windows offer views of the pool and floods the room with an abundance of natural light. As you lay your head down and face north, Hunter Kennedy's thoughtful design shines through with a corner window, providing a picturesque vista of the marshland. This carefully crafted space invites you to start your mornings immersed in the beauty of nature, creating a tranquil and rejuvenating retreat within the comfort of your own home. As you step outside, you'll discover a pool with an 8.5ft deep end, perfect for refreshing dips and entertainment. The pool house's grill cabinet, built by Guy Ando, consists of solid mahogany with a soapstone top, for further enjoyment outdoors with the convenience of an outdoor grilling area. With approximately 1,000 sqft, the covered porches are 12'+ wide and contain a 3' roof overhang. The four sets of french doors in the indoor living area open to the screened porch to fully let the outdoor area incorporate the interior space. You are able to embrace the wood-burning fireplace outside as it adds warmth and charm to the outdoor living area. Additionally, beyond the porch, a 40ft true deep water boat slip on Shem Creek offers direct access to the water for boating enthusiasts. This residence seamlessly combines comfort, style, and functionality, making it an ideal haven for those seeking the ultimate waterfront lifestyle. Immerse yourself in the serene surroundings, where every detail has been meticulously designed to enhance the enjoyment of coastal living. Make this waterfront property your own, where luxury meets the Lowcountry charm, and endless possibilities await.
- Type:
- Single Family
- Sq.Ft.:
- 3,194
- Status:
- Active
- Beds:
- 4
- Lot size:
- 0.64 Acres
- Year built:
- 1990
- Baths:
- 4.00
- MLS#:
- 23009727
- Subdivision:
- Hobcaw Creek Plantation
ADDITIONAL INFORMATION
Elegant custom stucco home with panoramic marsh view to Hobcaw Creek. Some new appliances, new downstairs a/c, some new hardwood floors, and a new soaking tub. Beautiful tidal creek and marsh views from the large open deck and from inside the house. Desirable Hobcaw Creek Plantation neighborhood located near Historic Charleston and close to the beaches of Sullivan's Island and Isle of Palms with plenty of amenities to include a clubhouse, pool, boat ramp and dock, crab dock, oyster shack/firepit, playground, and tennis courts.
$1,350,000
308 Bridgetown Pass Mount Pleasant, SC 29464
- Type:
- Single Family
- Sq.Ft.:
- 2,693
- Status:
- Active
- Beds:
- 4
- Year built:
- 2005
- Baths:
- 4.00
- MLS#:
- 428165
ADDITIONAL INFORMATION
This custom built, Charleston style home shows new & offers a thoughtful, functional layout with 3 floors. It sits back in the lot with double stacked front porches & inviting gas lanterns leading to a spacious entry & open living area. Natural light filtered through tall windows combined with detailed millwork & an open floor plan create the perfect place to entertain & relax. The kitchen has a 6 burner gas stove along with instant hot water faucet, pantry & eat in area. The primary ensuite is found in the back of 1st floor with built ins, linen closet & ample space.

Information being provided is for consumers' personal, non-commercial use and may not be used for any purpose other than to identify prospective properties consumers may be interested in purchasing. Copyright 2024 Charleston Trident Multiple Listing Service, Inc. All rights reserved.
Andrea Conner, License 102111, Xome Inc., License 19633, [email protected], 844-400-9663, 750 State Highway 121 Bypass, Suite 100, Lewisville, TX 75067

We do not attempt to independently verify the currency, completeness, accuracy or authenticity of the data contained herein. All area measurements and calculations are approximate and should be independently verified. Data may be subject to transcription and transmission errors. Accordingly, the data is provided on an “as is” “as available” basis only and may not reflect all real estate activity in the market”. © 2024 REsides, Inc. All rights reserved. Certain information contained herein is derived from information, which is the licensed property of, and copyrighted by, REsides, Inc.
Mount Pleasant Real Estate
The median home value in Mount Pleasant, SC is $678,700. This is higher than the county median home value of $511,600. The national median home value is $338,100. The average price of homes sold in Mount Pleasant, SC is $678,700. Approximately 66.24% of Mount Pleasant homes are owned, compared to 25.34% rented, while 8.42% are vacant. Mount Pleasant real estate listings include condos, townhomes, and single family homes for sale. Commercial properties are also available. If you see a property you’re interested in, contact a Mount Pleasant real estate agent to arrange a tour today!
Mount Pleasant, South Carolina 29464 has a population of 88,900. Mount Pleasant 29464 is more family-centric than the surrounding county with 37.15% of the households containing married families with children. The county average for households married with children is 28.39%.
The median household income in Mount Pleasant, South Carolina 29464 is $106,216. The median household income for the surrounding county is $70,807 compared to the national median of $69,021. The median age of people living in Mount Pleasant 29464 is 41.8 years.
Mount Pleasant Weather
The average high temperature in July is 89.8 degrees, with an average low temperature in January of 39.3 degrees. The average rainfall is approximately 48.3 inches per year, with 0.3 inches of snow per year.
