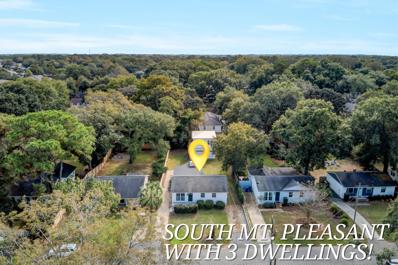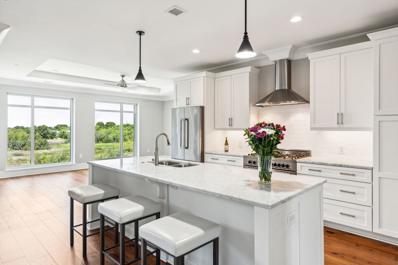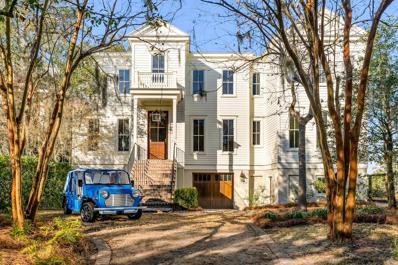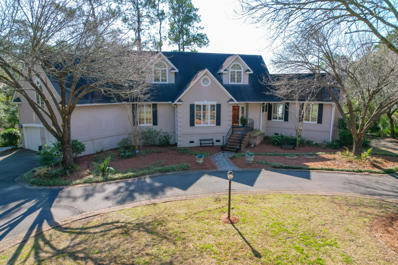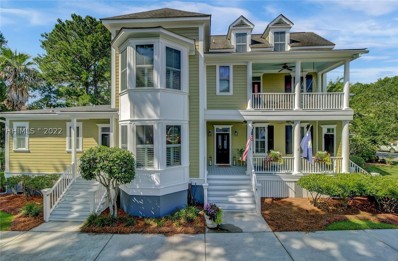Mount Pleasant SC Homes for Sale
- Type:
- Single Family
- Sq.Ft.:
- 3,314
- Status:
- Active
- Beds:
- 4
- Lot size:
- 0.28 Acres
- Year built:
- 1983
- Baths:
- 4.00
- MLS#:
- 24018392
- Subdivision:
- Point Pleasant
ADDITIONAL INFORMATION
Custom built home located in a beautiful established neighborhood! NEW ROOF AND NEW HVAC. Located only 15 minutes from downtown and the beach, 750 Lakenheath Dr. offers a DOCK already in place for your enjoyment. The tidal creek, just off Hobcaw Creek, averages 4-5 ft during a normal high tide.perfect for all your boating and low country activities!This stunning all-brick home features 4 bedrooms, including two primary suites (one downstairs and one upstairs), three full bathrooms, and a half bath for guests. The downstairs boasts all hardwood floors, original ship-lap in the den, and gorgeous vaulted ceilings with exposed beamsThe elegant full brick wall fireplace, with built-in bookshelves and a remote-controlled gas fireplace, completes this large den.The dream kitchen is ideal for family and friends' gatherings, with a new gas cooktop added to complete the stainless appliances. The 9 x 11 laundry room has plenty of space for a washer/dryer and an extra refrigerator, along with a mop washout area perfect for dog washing. A formal dining room off the entry foyer offers ample space with many possibilities. The main primary suite on the first floor includes a walk-in closet with pocket doors and a gentleman's closet in the bedroom. The suite is topped off with a steam shower, garden tub, and double sinks. Upstairs, the "princess suite" or second primary room overlooks the creek, featuring a walk-in closet and an updated bathroom. A second full bath down the hallway has a beautiful walk-in shower, also updated. Two additional large bedrooms down the hallway each have walk-in closets. Outside is a Charleston dream! A very large screened porch overlooks the creek with a large oak tree over the water, providing views of beautiful marsh birds and low country wildlife. Stunning custom yard lights accent the yard, scheduled to automatically turn on. With the DOCK already in place, you can start living the salt life from day one. Zoned for top Charleston County Schools, James B. Edwards Elementary and Lucy Beckham High School are just a bike ride away! Conveniently located off Mathis Ferry, you can easily avoid Hwy 17. Make your showing today and start living like a local!
- Type:
- Single Family
- Sq.Ft.:
- 1,842
- Status:
- Active
- Beds:
- 2
- Year built:
- 2007
- Baths:
- 3.00
- MLS#:
- 24018066
- Subdivision:
- Shelmore Village
ADDITIONAL INFORMATION
Live & Work Condo at Shelmore Village. 15 minutes to downtown Charleston and 10 minutes to the island beaches make it one of the most desirable locations in the area.This stylish property offers a comfortable and modern living space with two spacious bedrooms and two and a half well-appointed bathrooms. The open-concept living area is perfect for relaxation and entertaining.The property includes a versatile commercial space on the ground floor, ideal for a variety of businesses. The savvy buyer can take advantage of having a current long term tenant and start earning rental income from the start! This prime location offers excellent visibility and accessibility, making it perfect for retail, office, or service-oriented businesses.Situated in the vibrant community of Mount Pleasant, SC, this property is conveniently located near shopping, dining, and recreational facilities. Enjoy contemporary design and modern conveniences in this beautifully maintained property. Recent updates include all new flooring, interior paint, light fixtures and ceiling fans. Don't miss this unique opportunity to own a live & work condo in the heart of Mount Pleasant. OWNER IS A LICENSED BROKER ***Buyer to verify ALL things important to them such as square footage, schools, HOA fees, etc.***
- Type:
- Single Family
- Sq.Ft.:
- 2,355
- Status:
- Active
- Beds:
- 4
- Lot size:
- 0.1 Acres
- Year built:
- 2010
- Baths:
- 3.00
- MLS#:
- 24017948
- Subdivision:
- Ion
ADDITIONAL INFORMATION
Welcome to your opportunity to join one of Charleston's most desirable communities. As you step into this charming home, you're greeted by the cozy family room, complete with a built-in surround sound system and a fireplace ready for gas logs, perfect for creating a warm and inviting atmosphere. The beautiful pine wood flooring adds charm throughout. The kitchen is a chef's delight, featuring custom-built glass-paned cabinets with built-in lighting, a central island for extra countertop space, and stainless steel Jenn-Air appliances, all of which convey with the home. The master bedroom is conveniently located on the main floor, offering dual walk-in closets and a private en suite bathroom with a jacuzzi tub and a walk-in shower for your relaxation. Another bedroom on the first floormakes a great guest room, office, or studyso many possibilities! Upstairs, you'll find two additional bedrooms, both with extra-large closets that provide ample storage space. These closets are perfect for safely storing your valuable keepsakes in a climate-controlled area, offering a much better option than a typical attic. One of the upstairs bedrooms features a hidden gema door in the closet leads to an unfinished space over the master bedroom. With a little imagination, this area could be transformed into the perfect playroom, a game or movie room, or even an in-law suite, adding both square footage and functionality to your home. The detached one-car garage includes a spacious unfinished FROG (Finished Room Over Garage) that can easily be finished and turned into a charming carriage house or a fantastic guest suite. This home offers endless potential to make it your own, with plenty of space and options to fit your lifestyle!
$1,254,990
1419 Dahlia Road Mount Pleasant, SC 29464
- Type:
- Single Family
- Sq.Ft.:
- 3,651
- Status:
- Active
- Beds:
- 5
- Lot size:
- 0.23 Acres
- Year built:
- 2024
- Baths:
- 4.00
- MLS#:
- 24017346
- Subdivision:
- Fiddlers Cove
ADDITIONAL INFORMATION
Welcome to the highly anticipated Fiddler Cove Community. Only 16 homesites off of Rifle Range Rd minutes from shopping and the beaches. The Stonehaven plan is an estate sized home featuring an open concept gourmet kitchen with island open to breakfast area and family room. This home features a guest bedroom on the first floor, study, formal dining room and electric fireplace. The second floor boasts an owner's suite with two generous walk-in closets, two separate vanities, soaking tub and seated shower, There are 3 guest rooms, 2 full baths and a loft upstairs as well. Structural and design selections have been selected. *Photos are not of the actual home, they are for plan representation purposes only. Colors and selections will vary.
- Type:
- Single Family
- Sq.Ft.:
- 1,850
- Status:
- Active
- Beds:
- 2
- Year built:
- 2016
- Baths:
- 3.00
- MLS#:
- 24015041
- Subdivision:
- Tides Iv Condominiums
ADDITIONAL INFORMATION
Chic, desirable Tides IV, professionally designed, totally turn-key residence with marsh views from your own private terrace. This sophisticated 2 bed, 2.5 bath plan is in like-new condition, only used seasonally. Designer upgrades to convey, plus window treatments, all appliances, and marble counters. Enjoy the upscale lifestyle at the newly built Tides IV. Entering the lobby, the elevator offers access directly to your residence--no common hallways. The open and bright floor plan features a separate dining area, wet bar, and beautifully designed kitchen. The spacious living room offers a rare fireplace, making furniture arrangement easy and logical. The primary suite features a fitted walk-in closet, tray ceilings, dual sinks, and a separate soaking tub.The second bedroom is complete with tray ceilings and large en-suite bath. Garage parking, with additional storage. The Tides IV includes a well-equipped fitness center, owners retreat, pool and grilling area. Fine restaurants, shopping, and a Whole Foods are all nearby. Location offers easy access to historic Downtown Charleston, area hospitals, and minutes to nearby beaches.
- Type:
- Single Family
- Sq.Ft.:
- 2,025
- Status:
- Active
- Beds:
- 2
- Year built:
- 2008
- Baths:
- 3.00
- MLS#:
- 24014734
- Subdivision:
- Tides Condominiums
ADDITIONAL INFORMATION
This incredible opportunity in the waterfront Tides luxury residences offers unparalleled vistas of the marsh, Cooper River and the iconic Ravenel Bridge. A bright, open concept floor plan centers around the pristine kitchen that flows into the combination living and dining space. The master bedroom has a large walk-in closet and spa like bathroom. The guest bedroom is spacious with a beautiful bathroom, large closet, and private balcony. Designated parking in the garage below the building with access to the elevator, which opens directly into the unit's private foyer. Coded keyless building entry for privacy and security. The Tides Luxury residences are located in one of the most desirable locations in the Charleston area. The community is in close proximity to Historic Charleston and the local beaches. 252 is on the 5th floor and has some of the most incredible views in the entire community. With a concierge type management service and completely secure buildings, this community brings ''lock and leave'' simplicity to a whole new level. Known for its quality construction, the Tides building offers CAT-5 wiring, RG-6 cable, high-impact glass and extensive soundproofing, and an architectural cast stone exterior. The Tides community amenities include a fitness center, dry and steam sauna, and a resort-style heated and cooled pool with a summer kitchen overlooking the marsh and Charleston Harbor. The newly renovated Harbor House can be reserved by residents for special events. There is one assigned garage parking space and additional outdoor parking spaces, a storage unit below, and coded elevator access directly into the foyer. The assigned parking space for 252 is only steps to the elevator.
- Type:
- Single Family
- Sq.Ft.:
- 1,416
- Status:
- Active
- Beds:
- 4
- Lot size:
- 0.21 Acres
- Year built:
- 1966
- Baths:
- 3.00
- MLS#:
- 24014653
ADDITIONAL INFORMATION
House+ Attached Apartment+ Apartment over Detached 2-car Garage. Keep reading for a full breakdown. This property is ideal for a multi-generational family, great for an income-producing savvy investor, or an owner-occupied with the option to offset their payment with rental income. The property has the unique characteristic of offering an attached 1 bedroom/1 bath apartment (302sqft) on the back of the main house, along with a 1 bedroom/1 bath apartment (541sqft) above the 2-car detached garage. All 3 livable areas comprise into a total of 5 bedrooms, 4 full baths, and 2 car garage.This low-country charmer is nestled in the heart of Mount Pleasant, walk or ride bikes to Shem Creek, Sullivans Island, or Old Village Mt Pleasant. You will enjoy the vibrant culture, dining, and shopping of these highly sought after Coastal areas in addition to being just minutes away from historic Charleston. The main house has been renovated and ready for quick move-in. Enjoy the large lot and wooden deck perfect for friend gatherings or quiet morning coffee. With its prime location, exceptional design, and unparalleled potential for income production, 833 is more than a home, it is an investment opportunity. Don't miss your chance to own this remarkable property. **Floorplan diagram available. Main House is staged and furniture is not for sale. Both Apartments are furnished and all items convey.
- Type:
- Single Family
- Sq.Ft.:
- 1,850
- Status:
- Active
- Beds:
- 2
- Year built:
- 2016
- Baths:
- 3.00
- MLS#:
- 24014203
- Subdivision:
- Tides Iv Condominiums
ADDITIONAL INFORMATION
Tides IV Condominiums were built to exceed the desires of the most discriminating luxury condominium purchaser and this unit delivers. Elegant open floor plan, state of the art technology, heart pine wood floors, high level finishes including deep crown and base moldings, marble counters, high ceilings, and large floor to ceiling windows that capture the 4th floor long-range views of the salt marsh, Charleston Harbor, and the Wando River. New owners retreat counter, sinks and faucets. Gated garage parking, private elevator codes and cameras make for peaceful, easy living.Elevator opens directly into the unit showcasing a dining area, kitchen complete with a huge island and Bertazzoni gas range with five burners, living room, office nook/bar area, laundry room with washer and dryer, powder room, private covered terrace, 2 bedrooms (owners suite has a large his and her closet, large en-suite bathroom with double vanity, frameless glass shower and large soaking tub), 2 baths, storage in garage, and one gated and assigned garage parking space. There is also plentiful unassigned parking in front of the building. This unit has the favored floor plan with two living and dining space options. The bedrooms are split on either side offering ultimate privacy. Amazing amenities include: Designer appointed owners retreat with full kitchen, marsh front pool and sundeck, well appointed fitness center including Peloton bikes, firepit area, grilling area with tables/chairs and gas/electric/Green Egg grills, pet washing station, emergency generator, fireplace, TV/sound system and on-site concierge services. Quarterly HOA fees include: basic cable, internet, 2 hard phone lines, gas (oven and water heater), water, sewer, common areas, amenities, exterior building, landscaping, and most of the insurance including flood. Walk to the waterfront park, back walking trails along the marshes and water, on ramp to walk the bridge, easy stroll to the Charleston Marina. 5 minutes to downtown Charleston shopping and the vibrant restaurant scene, and 10 minutes to Sullivan's Island beaches and eateries!
- Type:
- Single Family
- Sq.Ft.:
- 2,663
- Status:
- Active
- Beds:
- 3
- Year built:
- 2008
- Baths:
- 3.00
- MLS#:
- 24010742
- Subdivision:
- Tides Condominiums
ADDITIONAL INFORMATION
NEW IMPROVED PRICE!Welcome to comfortable luxury and paradise with panoramic water views in Charleston! This meticulously maintained condo provides an incredible opportunity for waterfront living at the Tides Condominiums, with amazing views of the marsh, Cooper River, and iconic Ravenel Bridge. Located in Building Three, this beautiful lock and leave marsh front luxury condo in Mount Pleasant is just across the bridge from downtown Charleston. Floor to ceiling windows highlight the gorgeous marsh and river views offering abundant natural light. Step out onto your private terrace to enjoy expansive water views, harbor breezes and breathtaking sunsets.Enter your semi-private elevator to the 4th floor and you are welcomed into a gorgeous foyer with grass cloth wallpaper. The classically designed kitchen with Viking appliances throughout, freshly painted cabinets and provides an open floor plan to the living and dining areas, extending to the front balcony overlooking the marsh and pool. The living room offers a gorgeous gas fireplace and a bar area with floor to ceiling cabinets and 2 Viking wine fridges. There is a separate sitting area in the main area with floor to ceiling cabinetry and open bookshelves. Modern plantation blind window coverings are throughout this area. The private primary suite offers expansive natural light with 3 floor-to-ceiling windows and a door to access the private patio, a large walk-in closet, and a spacious bathroom with a separate shower, soak tub and toilet room. This bedroom has a separate sitting area and built in shelving that could be utilized as an office. The second bedroom offers an ensuite bathroom. In addition, there is a third bedroom or office with custom built-in shelving and private patio. The office has a separate entry door with access to a second elevator. Luxury details in this spacious floor plan include 10-foot ceilings, extensive crown molding, hardwood floors throughout, custom built-in cabinetry surrounding the gas fireplace and custom window treatments on all windows. There are automated shades on all the blinds in the primary suite. There is a designated parking space in the garage below the building with access to the elevator, which opens directly into the unit's private foyer. There are additional outdoor parking spaces, a storage unit below, and coded elevator access directly into the foyer. With a concierge type management service and completely secure buildings, this community brings ''lock and leave'' simplicity to a whole new level. Known for its quality construction, the Tides building offers CAT-5 wiring, RG-6 cable, high-impact glass and extensive soundproofing, and an architectural cast stone exterior. Tides community amenities include a fitness center, dry and steam sauna, hot tub and a resort-style heated and cooled pool with a summer kitchen overlooking the marsh and Charleston Harbor. The newly renovated Harbor House can be reserved by residents for special events. Enjoy the best of luxury living at The Tides while being next to Mt. Pleasant Waterfront Park and only minutes to historic downtown Charleston and local beaches. The Waterfront Park has multiple walking paths, a pier that hosts live music series with beautiful views and a playground for children. A new phase of Mt Pleasant Waterfront Park is under construction to include pickleball courts, dog parks and splash pad. Home is located in highly rated public school system. This condo is located 5 minutes to historical downtown Charleston and the interstate, 10 minutes to the beach, and 15 minutes to the airport. Monthly regime fee covers amenities including Pool, fitness center, Harbor House, water, sewer, gas/propane, basic cable and internet (HD Digital Starter TV package with X1 platform BLAST level internet and enhanced WIFI with wireless gateway), exterior and flood insurance, landscape, grounds and property management, parking garage, storage, back-up generator, and external pest termination. This condo is equipped for handicap accessibility as well. Don't miss this opportunity!
$3,350,000
26 Saturday Road Mount Pleasant, SC 29464
- Type:
- Single Family
- Sq.Ft.:
- 4,598
- Status:
- Active
- Beds:
- 4
- Lot size:
- 0.2 Acres
- Year built:
- 2008
- Baths:
- 6.00
- MLS#:
- 24003025
- Subdivision:
- Ion
ADDITIONAL INFORMATION
This is a one of a kind custom home built by Daly and Sawyer in sought after I'On. Beautiful sunset views of Hobcaw Creek from almost every room in the house. The home's generous floor plan is ideal for for entertaining and privacy. The main living floor is open and airy with 11 foot ceilings and provide an abundance of natural light from the amount of unprecedented number of windows. The front foyer welcomes you in this inviting home. A large dining room and living room are a perfect space to entertain or enjoy family time. The kitchen and breakfast room also enjoy creek views. The library/den is cozy and warm with custom bookshelves. Hallway between the library and oversized guest suite features custom built-in cabinets for additional storage. There is a 3 stop elevator is locatedoff the hall which also has a chic powder room. There is an oversized guest room and full bath on the first floor conveniently located near the elevator. The spacious open staircase leads you to an upstairs den with reading nook and plenty of built-in. Second floor has 10 foot ceilings to continue the spacious feel from the first floor. Beautiful natural light floods the second floor with the numerous large windows. The large master suite has a sitting area which takes full advantage of the panoramic view. There are separate baths and walk in the master suite. There are two additional bedrooms on the water side of 2nd floor with ensuite baths and access to the large porch. There is a sprinkler system for fire throughout the house. Drive under garage with room for 2 cars and lots of storage for a golf cart, paddle board, kayaks, boat or more. Enjoy the finest views in I'On from this custom built home with attention to every detail.
- Type:
- Single Family
- Sq.Ft.:
- 3,194
- Status:
- Active
- Beds:
- 4
- Lot size:
- 0.64 Acres
- Year built:
- 1990
- Baths:
- 4.00
- MLS#:
- 23009727
- Subdivision:
- Hobcaw Creek Plantation
ADDITIONAL INFORMATION
Elegant custom stucco home with panoramic marsh view to Hobcaw Creek. Some new appliances, new downstairs a/c, some new hardwood floors, and a new soaking tub. Beautiful tidal creek and marsh views from the large open deck and from inside the house. Desirable Hobcaw Creek Plantation neighborhood located near Historic Charleston and close to the beaches of Sullivan's Island and Isle of Palms with plenty of amenities to include a clubhouse, pool, boat ramp and dock, crab dock, oyster shack/firepit, playground, and tennis courts.
$1,350,000
308 Bridgetown Pass Mount Pleasant, SC 29464
- Type:
- Single Family
- Sq.Ft.:
- 2,693
- Status:
- Active
- Beds:
- 4
- Year built:
- 2005
- Baths:
- 4.00
- MLS#:
- 428165
ADDITIONAL INFORMATION
This custom built, Charleston style home shows new & offers a thoughtful, functional layout with 3 floors. It sits back in the lot with double stacked front porches & inviting gas lanterns leading to a spacious entry & open living area. Natural light filtered through tall windows combined with detailed millwork & an open floor plan create the perfect place to entertain & relax. The kitchen has a 6 burner gas stove along with instant hot water faucet, pantry & eat in area. The primary ensuite is found in the back of 1st floor with built ins, linen closet & ample space.

Information being provided is for consumers' personal, non-commercial use and may not be used for any purpose other than to identify prospective properties consumers may be interested in purchasing. Copyright 2024 Charleston Trident Multiple Listing Service, Inc. All rights reserved.
Andrea Conner, License 102111, Xome Inc., License 19633, [email protected], 844-400-9663, 750 State Highway 121 Bypass, Suite 100, Lewisville, TX 75067

We do not attempt to independently verify the currency, completeness, accuracy or authenticity of the data contained herein. All area measurements and calculations are approximate and should be independently verified. Data may be subject to transcription and transmission errors. Accordingly, the data is provided on an “as is” “as available” basis only and may not reflect all real estate activity in the market”. © 2024 REsides, Inc. All rights reserved. Certain information contained herein is derived from information, which is the licensed property of, and copyrighted by, REsides, Inc.
Mount Pleasant Real Estate
The median home value in Mount Pleasant, SC is $678,700. This is higher than the county median home value of $511,600. The national median home value is $338,100. The average price of homes sold in Mount Pleasant, SC is $678,700. Approximately 66.24% of Mount Pleasant homes are owned, compared to 25.34% rented, while 8.42% are vacant. Mount Pleasant real estate listings include condos, townhomes, and single family homes for sale. Commercial properties are also available. If you see a property you’re interested in, contact a Mount Pleasant real estate agent to arrange a tour today!
Mount Pleasant, South Carolina 29464 has a population of 88,900. Mount Pleasant 29464 is more family-centric than the surrounding county with 37.15% of the households containing married families with children. The county average for households married with children is 28.39%.
The median household income in Mount Pleasant, South Carolina 29464 is $106,216. The median household income for the surrounding county is $70,807 compared to the national median of $69,021. The median age of people living in Mount Pleasant 29464 is 41.8 years.
Mount Pleasant Weather
The average high temperature in July is 89.8 degrees, with an average low temperature in January of 39.3 degrees. The average rainfall is approximately 48.3 inches per year, with 0.3 inches of snow per year.






