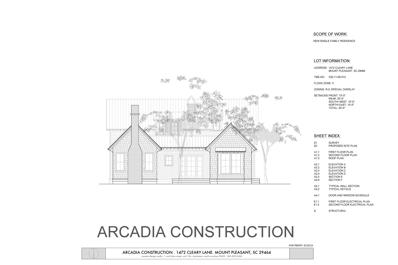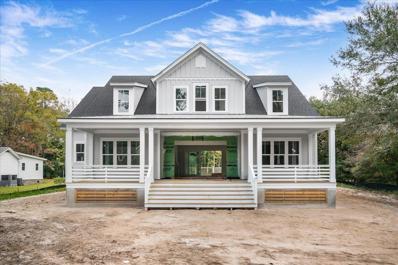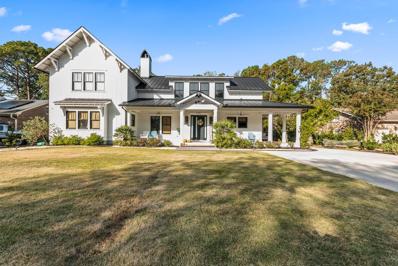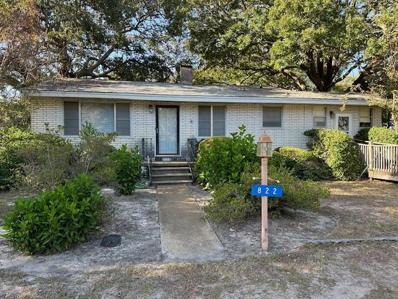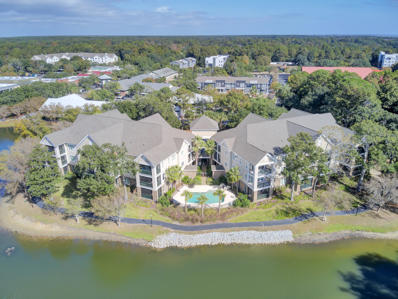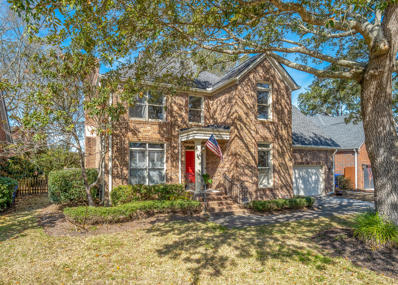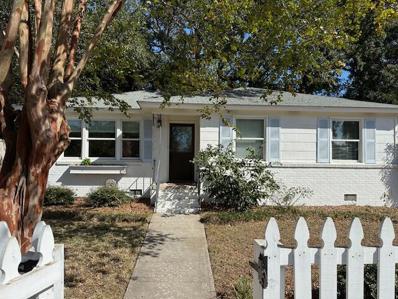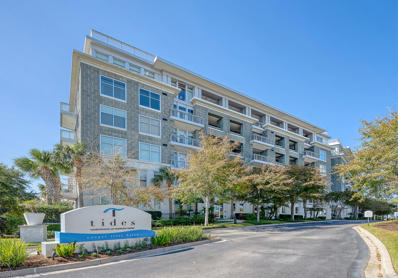Mount Pleasant SC Homes for Sale
$2,000,000
930 Richter Way Mount Pleasant, SC 29464
- Type:
- Single Family
- Sq.Ft.:
- 2,096
- Status:
- Active
- Beds:
- 4
- Lot size:
- 0.17 Acres
- Year built:
- 1974
- Baths:
- 4.00
- MLS#:
- 24029000
- Subdivision:
- Old Village
ADDITIONAL INFORMATION
Nestled in the heart of the highly sought-after Old Village of Mount Pleasant, this immaculately maintained home perfectly balances timeless southern charm and move in ready. Situated on a quiet cul-de-sac just two blocks from the iconic Pitt Street Bridge and walking distance to shops, restaurants, parks, and more, this property offers the quintessential Lowcountry lifestyle.With over 2,000 square feet of beautifully curated living space, this home captivates from the moment you arrive. Classic architectural details include double porches, mahogany double front doors, copper gutters/lanterns, and a brick-lined gravel drivewayall contributing to its undeniable curb appeal.Inside, the light-filled foyer sets the tone for an inviting and versatile floor plan. Two spacious living rooms flank the entryway, while the updated kitchen serves as the heart of the home. Designed with both function and style in mind, the kitchen features a large island with seating, high end stainless steel appliances, an oversized undermounted sink, beautiful stone countertops and custom cabinetry, a wine fridge, custom bar, and a generous pantry. The adjacent breakfast nook, framed by a bay window and built-in bench seating, offers a cozy space for meals. This home boasts two primary suites, providing ultimate flexibility. The downstairs suite features built-in closets, outdoor access, and an elegant en-suite bathroom with dual sinks, updated lighting, and a walk-in shower. Upstairs, the second primary suite offers private access to the upper porch, a walk-in closet, and a tastefully appointed en-suite bathroom. Two additional well-proportioned bedrooms share a full bath with a charming clawfoot tub. Outdoors, the fenced backyard is thoughtfully designed for easy maintenance and year-round enjoyment. A spacious deck creates the perfect setting for entertaining, whether hosting friends, watching the game, or enjoying a lowcountry oyster roast. A well-sized shed provides additional storage. Located just minutes from Sullivan's Island and Downtown Charleston, this home offers unmatched convenience. Enjoy walking, biking, or using your golf cart to reach nearby parks, tennis and pickleball courts, playgrounds, gyms, pharmacies, wine shops, restaurants, and more. Zoned for award-winning schools, this property combines historic charm, modern comforts, and a premier location. Please checkout floor plan, 3d tour, and more all available online and then schedule your showing. House has been off of the market since May.
- Type:
- Single Family
- Sq.Ft.:
- 1,029
- Status:
- Active
- Beds:
- 2
- Year built:
- 1986
- Baths:
- 3.00
- MLS#:
- 24029017
- Subdivision:
- Remington Forest
ADDITIONAL INFORMATION
Don't miss this charming townhouse tucked away in Remington Forest. Excellent schools and incredible location close to everything! The shops & restaurants in Oyster Park are a short walk across the street, the beach and the Old Village are within biking distance, Downtown Charleston is a 10 min drive away, and the airport is only 15-20 mins away. This location simply can't be beat! This townhouse was the original model home for the neighborhood, and it has a large courtyard-like back yard with beautiful mature landscaping and a brick patio. Inside you'll find gorgeous hardwoods throughout the first floor, a cozy living room with wood burning fireplace, and all the upgrades you'd expect from a model home.Remington Forest also has a great neighborhood pool, greenspaces, and a playground for the kids. HOA fees include termite bond, exterior insurance, exterior maintenance, and pool & common area maintenance.
$2,300,000
55 Rialto Road Mount Pleasant, SC 29464
- Type:
- Single Family
- Sq.Ft.:
- 3,786
- Status:
- Active
- Beds:
- 5
- Lot size:
- 0.07 Acres
- Year built:
- 2002
- Baths:
- 5.00
- MLS#:
- 24028883
- Subdivision:
- Ion
ADDITIONAL INFORMATION
Stunning, Structures built, custom home in the desirable I'On neighborhood overlooking the canal with views of Eastlake. 55 Rialto Road is a 5 bedroom, 4.5 bath three story home with carriage house featuring an open and flexible floor plan, custom millwork, Brazilian cherry floors, and traditional Charleston architectural elements. Like being in historic downtown, the charming brick walkway passes the courtyard with fountain and leads to the home's Charleston style side entrance. Quality craftsmanship, high ceilings, and architectural details welcome you to the open light-filled living and dining room overlooking the canal. The gourmet custom kitchen with an induction cooktop and granite countertops and the great room with gas log fireplace overlook the courtyard for a privateand cozy feel. A pantry plus multiple closets for storage, and half bath complete the comfortable main living area layout. Upstairs the large and bright primary suite overlooks the canal and features a large walk in closet with custom organization system. The updated and spa-like primary suite bath has a large double sink vanity, freestanding soaking tub, and large frameless glass shower with floor to ceiling tile, double shower heads, and bench. Two additional bedrooms and an updated hall bath with double sinks and tiled tub/shower in separate space for added privacy. The laundry is also conveniently located on this level. The lower level of the home offers a large family room or flex space that opens up with three sets of French doors to a covered loggia on the canal with beautiful landscaping and gas lanterns. Off of this space is the 4th bedroom with full bathroom and large closets for a private mother-in-law suite in the primary home. Through the quaint Charleston style brick courtyard complete with its own pineapple fountain is the carriage house with a two car garage and more finished living space. The carriage house boasts vaulted ceilings with lots of natural light, a full bathroom, and space to add a kitchen to make it a full apartment for guests or a potential rental (see HOA guidelines). This home has endless options to customize the spaces to accommodate many different stages in life. The I'On neighborhood offers tree-lined sidewalks, green spaces, marsh front trails, and many walkable shops and restaurants in I'On Square and nearby. Community events are frequent and offer a variety of activities for all ages. Residents have access to the dock and boat ramp at the Creek Club and have rental privileges of the clubhouse for special events. Membership to the I'On Club is available for tennis, swim, and exercise facilities. This neighborhood offers it all, while being just minutes to historic downtown Charleston, the beaches, and zoned award-winning public schools. This home and sought-after neighborhood offer all you need for quintessential Charleston style living!
Open House:
Sunday, 12/22 11:00-1:00PM
- Type:
- Single Family
- Sq.Ft.:
- 1,818
- Status:
- Active
- Beds:
- 3
- Lot size:
- 0.16 Acres
- Year built:
- 1992
- Baths:
- 3.00
- MLS#:
- 24028858
- Subdivision:
- Chelsea Park
ADDITIONAL INFORMATION
Incredible opportunity for an updated home and private fenced backyard with new artificial turf in the desirable Chelsea Park neighborhood of South Mount Pleasant. 1305 Llewellyn Road is a 3 bedroom, 2 1/2 bath one story home with a light-filled open floor plan, custom woodwork, durable LVP flooring, modern light fixtures, and smooth, high ceilings. A welcoming front yard with gardens and arched front entry invite you to the elevated foyer and open concept dining and great rooms. The great room features large windows, a tray ceiling with fan, and fireplace flanked by custom built-ins. A half bath for guests is located just off of this space. Large sliding glass doors provide additional sunlight to the great room as well as access to the patio and backyard for the perfect indoor-outdoorliving area. Just beyond the open dining room with modern chandelier is the updated kitchen and breakfast or sitting room with bright windows, cathedral ceilings, updated light fixtures, stainless steel appliances, and beautiful granite countertops. Conveniently located off of the kitchen is the laundry with extra storage or drop zone space and access to the attached two-car garage. The bedrooms are tucked down a private hallway from the great room. The spacious primary suite features a tray ceiling, a sitting or study area, and a walk-in closet. The ensuite primary bathroom has an updated double sink vanity, a separate garden tub and shower, and a linen closet for additional storage. Two additional bedrooms with excellent closet space share a Jack & Jill bath with an updated vanity and tub/shower combo. The private fenced-in backyard with a large patio is a great space for entertaining family and friends and features new low maintenance artificial turf, perfect for pets and children! Besides the updates and beautiful open living space this home offers, its location cannot be beat! Chelsea Park is a charming neighborhood with its own playground/park, award-winning zoned schools, and is just minutes away from the restaurants, shopping, and entertainment of Sullivan's Island, Old Village, Shem Creek, and downtown Charleston. Do not miss this amazing home!
- Type:
- Single Family
- Sq.Ft.:
- 3,638
- Status:
- Active
- Beds:
- 6
- Lot size:
- 0.57 Acres
- Year built:
- 1974
- Baths:
- 5.00
- MLS#:
- 24028796
- Subdivision:
- Snee Farm
ADDITIONAL INFORMATION
Discover an exceptional and rare opportunity to own a stunning, ''like new'' custom golf course home nestled on 0.6 acres in the highly sought-after neighborhood of Snee Farm. This unique blend of a complete remodel, full renovation, and new construction offers breathtaking views of the golf course and is designed for both luxury and functionality.Snee Farm is known for its picturesque, moss-covered oak tree-lined streets, its vibrant and active community, and its prime location just 10 minutes drive from the beach and 15 minutes from downtown Charleston. The neighborhood also enjoys easy access to a variety of parks, restaurants, shops, and entertainment options. Snee Farm offers amenities such as golf, tennis, swimming, pickleball, and an on- site restaurant and bar, pro-viding a perfect blend of convenience and leisure. (Snee Farm Country Club Membership required for golf, tennis and swimming). Snee Farm's exceptional location and amenities, along with its status as the only golf course community in South Mount Pleasant, create a truly unique lifestyle opportunity for residents. As a resident, you might spend your days playing a round of golf or hitting the courts, then wrap up your evening with a bite to eat, a drink, and a chat with neighbors while watching the sunset from the patio at Snee Farm's on-site restaurant. Afterward, take a leisurely stroll back to your exquisitely designed home, just three houses away from all that Snee Farm has to offer, ensuring true convenience and resort-style living. Your transitional-style masterpiece- blending the best parts of traditional and modern design- spans 3,638 square feet and includes 6 bedrooms and 5 full bathrooms. This home is thoughtfully designed to maximize natural light, stunning golf course views, and functional versatility. The property boasts a beautifully landscaped .6 acre flat lot overlooking the scenic golf course, exterior made of brick and James Hardie board and batten, custom cypress wood front and garage doors, and luxury Marvin windows with bronze finish. As you step through the stucco-finished portico, across the limestone porch, and through the custom cypress wood front door, you'll enter a spectacular light-filled open-concept great room with a soaring 12' vaulted white oak planked ceiling, a striking Venetian plastered wood burning fireplace with Arabescato Viola Marble porcelain finish, and an expansive wall of floor to ceiling windows, including a 16' sliding glass door, providing sweeping views of the golf course beyond. Designed for entertaining, the great room is complemented by a gourmet kitchen with a 10' marbled island, a 60" Italian designed ILVE dual fuel double oven range with 9 burners and griddle, and luxury Zline appliances that are strategically hidden. Next to the fireplace sits a custom built-in recessed television niche with glass front white oak cabinets and curved corners, creating an elegant and inviting space to enjoy a crackling fire and relax with family or friends. The highlight of the great room is its versatility, which allows you to arrange furniture in a variety of sizes and in a variety of configurations, tailoring the space to your individual needs and aesthetic. Enhancing the flexibility this home offers for residents and guests of all ages are three en-suite bathrooms, providing three primary suite options- each with sizable walk-in closets. Additionally, there are two upstairs flex rooms that can be used in various ways, including as a media and game room, playroom, office, guest room, or extra bedroom. Both flex rooms feature beamed vaulted ceilings and are spacious enough to accommodate full-size pool or ping pong tables, along with a TV area that offers ample seating. One of the flex rooms even boasts a wall of windows and a walkout balcony, providing even more stunning views of the golf course. For some truly resort style living, proceed to your organic spa-like primary bathroom, featuring natural alder wood walls, limestone tile, and a shower system with rain shower head, handheld shower, and body sprays. Or take a dip and enjoy the spectacular views from your 65" stone resin soaking tub. Throughout the rest of the home, you'll discover high-end finishes, including 7-inch wide white oak floors, expansive natural wood-trimmed windows, a custom wall-mounted marble sink, designer vanities, faucets, and light fixtures, along with tiles made from marble, limestone, and authentic terrazzo. No detail has been overlooked in the design of this exceptional residence. While the decision was made not to install a pool, the property is undoubtedly suited for a private back yard pool and outdoor entertainment area, offering fabulous water views from both the primary bedroom and great room. To illustrate this potential, inspirational renderings of a walk-out-level, deck- surrounded pool and outdoor lounge area have been created and are provided here. The pool and deck illustrated in these renderings are for inspirational purposes only and are not included in the sale of this property. This home is set for completion in December 2024. Don't miss out on this unique opportunity to own a piece of paradise in Snee Farm. While some finishes have already been selected, there's still time for your personal touch. But time is running out, so contact us today via text or email for more information or to schedule your private showing!
$3,595,000
1472 Cleary Lane Mount Pleasant, SC 29464
- Type:
- Single Family
- Sq.Ft.:
- 3,466
- Status:
- Active
- Beds:
- 4
- Lot size:
- 0.22 Acres
- Year built:
- 2024
- Baths:
- 5.00
- MLS#:
- 24028686
- Subdivision:
- Old Mt Pleasant
ADDITIONAL INFORMATION
Exciting, new construction of this Amber Aument designed home in Old Mt. Pleasant. This is another custom build by Peter Malanos of Arcadia Construction. Located within minutes of Sullivan's Island and Downtown Charleston, this home is just a walk, bike ride or golf cart away from the Pitt Street bridge, Alhambra Hall, ''downtown'' Old Mt. Pleasant Village and outstanding schools (MP Academy and Moultrie Middle). In addition, Post House and other fine restaurants are nearby. The home is located on a quiet cul-de-sac nestled among beautiful oak trees. Every detail of this high-end 4 bedroom, 4 1/2 bath home has been considered from floor plan to finishing details. On the first floor, plan includes primary bedroom suite with walk-in closet,cypress lined study with vaulted ceiling and fireplace, living/dining room with fireplace, gourmet kitchen with eat-in space, kitchen office, walk-in food pantry and separate laundry room. Butler's pantry includes custom cabinets, sink, wine cooler and ice maker. On the second floor, there are 3 bedrooms with private full baths, plus an additional flex living space (media, play, bunkbeds or....). Exterior spaces include rear screened porch with exposed rafter vaulted ceiling and wood burning/gas fireplace overlooking in-ground heated pool. At poolside, there is a stone/ipe deck adjacent to a 480sf finished, temperature controlled accessory garage/pool space with a half bath and outdoor shower stall. Extensive landscaping with automatic irrigation system and landscape lighting. Details to include custom cabinets in kitchen and butler's pantry along with custom kitchen island. Carrera (or equivalent) marble countertops in kitchen and baths. Kitchen appliances to include 48" dual fuel range with 2 ovens, 36" Built in refrigerator, and Bosch dishwasher. All kitchen and bathroom faucets will be high-end brands. 6" wide white oak floors throughout. Bathrooms will have marble/tile combinations to be chosen. 11' ceilings on first floor. High-impact glass for all windows. Top grade brass hardware throughout. This is home is being offered for sale pre-construction for a discriminating buyer who would like to customize their new home from the ground up. Pricing is pre-construction only.
- Type:
- Single Family
- Sq.Ft.:
- 3,580
- Status:
- Active
- Beds:
- 4
- Lot size:
- 0.61 Acres
- Baths:
- 4.00
- MLS#:
- 24028570
- Subdivision:
- Hermitage
ADDITIONAL INFORMATION
NEW CONSTRUCTION HOME ON OVER 1/2 AN ACRE IN THE HEART OF SOUTH MT. PLEASANT! Located on a serene 0.61-acre lot in South Mt. Pleasant, just 10 minutes from downtown Charleston and the Isle of Palms connector, 964 Pine Hollow Road is a meticulously crafted 3,580 sq ft home by the renowned Homes by Dickerson. This stunning property combines high-quality construction with a coastal aesthetic, offering both elegance and comfort.As you approach the home, a copper gas lantern warmly illuminates the spacious front porch, giving a glimpse of the thoughtful details that define this property. Inside, engineered oak floors exude durability and charm, while the open floor plan provides flexibility to suit a variety of lifestyles. With 4 bedrooms and 3.5 baths--including a shared ensuite bathwith private sinks and toilets for each bedroom, there is ample space for both family living and hosting guests. Carefully selected lighting, tilework and trim details enhance the home's sophisticated coastal ambiance, creating a cohesive and welcoming atmosphere throughout. Outside, a large screened-in porch with a beautiful brick fireplace offers a perfect space for year-round gatherings or quiet evenings. The expansive backyard has plenty of room for a pool, adding the potential for a personal outdoor oasis. Additional highlights include a private study on the first floor and a versatile upstairs rec room, ideal for work, play, or relaxation. Every aspect of 964 Pine Hollow Road has been thoughtfully designed, from the inviting front porch to the high-quality finishes, making this home a true South Mt. Pleasant treasure.
- Type:
- Single Family
- Sq.Ft.:
- 1,276
- Status:
- Active
- Beds:
- 3
- Lot size:
- 0.08 Acres
- Year built:
- 1971
- Baths:
- 2.00
- MLS#:
- 24028577
- Subdivision:
- Old Mt Pleasant
ADDITIONAL INFORMATION
Located in the highly desirable heart of Old Mt. Pleasant! This end-unit 3 bedroom 2 full bath town home is nestled on a quiet street tucked behind gorgeous Oak trees. This quiet end unit has a great outdoor space for grilling. The kitchen, bar dining area, 1 full-bathroom and living area are on the first floor offering open concept living. The 3 bedrooms and 1 full-bathroom are located on 2nd floor. Laundry is off the large patio. Move in ready with appliances and furniture to convey.Just minutes from the historic Harbor, downtown Charleston and the best beaches of Sullivan's Island and Isle of Palms! Do not miss out on this gem, schedule your showing today! Listing agent is owner.
- Type:
- Single Family
- Sq.Ft.:
- 1,060
- Status:
- Active
- Beds:
- 2
- Year built:
- 1981
- Baths:
- 2.00
- MLS#:
- 24028470
- Subdivision:
- Village Creek
ADDITIONAL INFORMATION
Beautifully renovated open concept 2 bd/2 ba with a separate dining area. This home has been renovated and upgraded. LVP flooring throughout , SS appliances, Granite countertops, Under cabinet lighting, Stove has built in air fryer and convection capabilities, LG refrigerator has a glass panel for easy access, subway tile backsplash w Italian tile behind stove, under cabinet lights , new bathroom vanities and hi height toilets. New sliders off bedrooms that lead to an enclosed patio, New roof, hot water heater and electric panel If you enjoy privacy and love to garden this first floor unit has an enclosed patio for privacy and tranquility, Enjoy a lovely glass of wine on your community dock o overlooking Shem Creek in your private oasis.
- Type:
- Single Family
- Sq.Ft.:
- 1,614
- Status:
- Active
- Beds:
- 2
- Year built:
- 1985
- Baths:
- 3.00
- MLS#:
- 24028449
- Subdivision:
- Tolers Cove
ADDITIONAL INFORMATION
Move-In Ready! This unit is already upgraded with new windows, doors, siding, and railings, thanks to the HOA's recent renovations. Skip the mess and enjoy a fully updated exterior from day one. This exceptional waterfront condo offers the perfect blend of luxury, privacy, and expansive views. Ideally located just minutes from Sullivan's Island, the home features an open, light-filled layout with stunning marshfront vistas. The main level includes a custom kitchen with granite countertops, chic lighting, and a breakfast bar, all seamlessly connected to a spacious dining and family room with a wood-burning fireplace. New French glass doors open to one of two private balconies, ideal for enjoying the serene surroundings.Upstairs, the luxurious primary suite offers breathtaking views of the marsh and features its own private balcony, a spacious walk-in closet, and an en suite bath. A second bedroom also includes a spacious en suite bath with tile floors and a subway-tiled tub/shower combo. Located in the sought-after Marsh Harbor @ Toler's Cove, a gated marina community, residents enjoy a range of amenities, including a clubhouse, pool, gym, and tennis/pickleball courts. The HOA covers water, sewer, pest control, and building and flood insurance, providing a low-maintenance lifestyle. This is truly a home you don't want to miss!
$2,499,990
996 Law Lane Mount Pleasant, SC 29464
- Type:
- Single Family
- Sq.Ft.:
- 4,840
- Status:
- Active
- Beds:
- 5
- Lot size:
- 0.43 Acres
- Year built:
- 2018
- Baths:
- 8.00
- MLS#:
- 24028430
- Subdivision:
- Snee Farm
ADDITIONAL INFORMATION
Stunning Custom Home in sought after central Mt Pleasant community of Snee Farm. Rarely does a home of this size/quality come on the market. This modern farmhouse style home with open concept living space has all the bells and whistles and is the perfect home for entertaining. A Low Country classic front wrap around porch provides curb appeal and comes with a bed swing, metal roof, white oak hardwood floors, marble countertops, Wolf stove, Subzero, coffee station. huge butler panty, huge mud room with dog wash station w/ built in drop zone storage, loft/bonus/media room which could easily be a separate in law suite or nannie suite with a few tweaks, 2 laundry rooms, 5 bedrooms, 5 full bathrooms, 3 half baths, outdoor shower, salt water pool with heater & large pool deck/patio, pizza ..oven, pool house with bar/kitchen, large back yard with artificial turf, 2 car garage with deep driveway for additional parking. Too many wonderful upgrades to mention. Close to Mt Pleasant Towne Centre, Sullivans Island/IOP, Downtown Charleston, and Mt Pleasant Schools. This one won't last. Come tour today!!
- Type:
- Single Family
- Sq.Ft.:
- 1,680
- Status:
- Active
- Beds:
- 3
- Lot size:
- 0.3 Acres
- Year built:
- 1983
- Baths:
- 3.00
- MLS#:
- 24028373
- Subdivision:
- Snee Farm
ADDITIONAL INFORMATION
This fantastic home is located in the prestigious Snee Farm community of Mount Pleasant, offering a perfect blend of comfort and style. The spacious spare bedrooms are ideal for family or guests, while the large master suite features a walk-in closet for added convenience. The eat-in kitchen boasts a roomy breakfast area with a lovely view of the backyard, and the separate dining room is perfect for formal gatherings. The expansive family room, complete with a cozy fireplace, is perfect for relaxing on cool evenings. Recent updates include fresh paint throughout, brand-new carpet, and a freshly painted exterior. Additionally, the screened porch provides a peaceful retreat, ideal for enjoying the outdoors in comfort. This home is a must-see!
$1,395,000
1428 Hindman Avenue Mount Pleasant, SC 29464
- Type:
- Single Family
- Sq.Ft.:
- 1,540
- Status:
- Active
- Beds:
- 3
- Lot size:
- 0.2 Acres
- Year built:
- 1950
- Baths:
- 2.00
- MLS#:
- 24028319
- Subdivision:
- Old Mt Pleasant
ADDITIONAL INFORMATION
Nestled in the highly desirable Old Mount Pleasant neighborhood, this beautifully renovated brick ranch offers three bedrooms, two bathrooms and a host of thoughtful upgrades. As you enter, you're welcomed by an open floor plan that highlights vaulted ceilings in the kitchen and dining area, along with gorgeous hardwood floors and abundant natural light. The impressive kitchen is appointed with quartz countertops, stainless steel appliances, a new cooktop and white subway tile backsplash. Designed with a split floor plan, the home features a private primary suite addition at the back, complete with patio and backyard access. This tranquil retreat includes a spacious walk-in closet and a recently remodeled en suite bathroom featuring a large, tiled shower and dual vanities with quartz countertops and modern finishes. On the opposite side of the home, you'll find two additional bedrooms and a full bathroom. Off the hallway, a well-equipped laundry room provides ample storage. Outside, the home offers a generous, fully fenced yard with a spacious patio ideal for entertaining. Just steps from the main house you will find a detached unit, perfectly suited as a private space or for extra storage. Additional highlights include plantation shutters and designer light fixtures throughout, wainscoting in the living room, a carport and parking pad with space for a golf cart. This property offers an unbeatable location, just a stroll away from local restaurants, shopping, Pitt Street Bridge and Alhambra Park. With beaches on Sullivan's Island and historic downtown Charleston only minutes away, 1428 Hindman Avenue offers the ideal blend of style, comfort and convenience. For prospective homeowners looking to expand, this property comes with BONUS renovation plans that have already received final approval from the Town of Mount Pleasant. These plans would increase the total interior living space to 2,601 square feet, while expanding the exterior porch space to over 660 square feet. The proposed enhancements include two additional bedrooms, a spacious recreation room, a mudroom, and two extra bathrooms.
- Type:
- Single Family
- Sq.Ft.:
- 1,832
- Status:
- Active
- Beds:
- 3
- Lot size:
- 0.23 Acres
- Year built:
- 1992
- Baths:
- 3.00
- MLS#:
- 24028291
- Subdivision:
- Sweetgrass
ADDITIONAL INFORMATION
Experience luxury living in this beautifully remodeled 3-bedroom, 2.5-bath waterfront home, nestled on a tranquil water lot with private dock access. Located in the highly desirable 29464 zip code of South Mount Pleasant, this home embodies coastal charm--a short bike ride to the sandy beaches of Isle of Palms and minutes from shopping, dining, and entertainment at Towne Centre. Every inch of this spotless 1,832 sq. ft. two-story traditional home has been transformed, showcasing brand-new white oak flooring, an open floor plan with vaulted ceilings, and an air conditioned enclosed sunroom that brings gentle breezes and serene water views into everyday living.The chef's kitchen is designed to impress, boasting sleek quartz countertops, a matching backsplash, beautiful new appliances,and custom fixtures. Each bathroom is spa-inspired with stunning imported tile, creating an upgraded, luxurious retreat. Modern, energy-efficient updates, including a new HVAC system and water heater, provide eco-friendly comfort. Ideal for hosting, the home offers a spacious 2-car garage, a long driveway for extra parking, and professionally landscaped, pet-friendly front and backyards. With ample space for a future pool, walk-in closets, and smart home features, this residence delivers the ultimate Mount Pleasant lifestyle. Mount Pleasant is known for its charming community atmosphere, top-rated schools, and abundance of recreational activities. Located in a pet-friendly neighborhood, this property is ideal for families, pet owners, or anyone who appreciates a walkable, accessible area. Take your golf cart to nearby restaurants, grocery stores, or one of the many local parks that make this area so appealing. For those seeking relaxation, the property's quiet location allows you to unwind and enjoy the sounds of nature while still being moments away from the vibrant local scene. Whether you're looking to relax by the water, entertain in style, or explore the nearby beaches, parks, and amenities, this home delivers on all fronts. Embrace a lifestyle that combines coastal charm with modern luxury, all within one of South Carolina's most desirable zip codes. Don't miss the opportunity to own this exceptional property in Mount Pleasant, where every day feels like a vacation. Listing Agent related to Sellers.
- Type:
- Single Family
- Sq.Ft.:
- 2,476
- Status:
- Active
- Beds:
- 3
- Lot size:
- 0.27 Acres
- Year built:
- 1999
- Baths:
- 2.00
- MLS#:
- 24028287
- Subdivision:
- Seaside Farms
ADDITIONAL INFORMATION
Beautifully updated and meticulously-maintained single-level home in the beloved Seaside Farms neighborhood. This location cannot be beat. Easy walk to the neighborhood pool; play park; Harris Teeter; and ''Downtown Seaside'' shopping and dining! Enter the home through the double front doors into the foyer. Note the abundance of natural light, beautiful hardwood floors, crown molding, and custom light fixtures that continue throughout the main areas. Off of the foyer, to the left, is a small hallway that connects two guest bedrooms and an updated shared full bath. Straight ahead you'll find the open concept kitchen/dining/living areas. The kitchen features granite counter tops, white cabinetry, stainless steel appliances, an island, breakfast bar, and eat-in area.The eat-in area overlooks the back deck and yard through a wall of windows and accesses the sunroom via a sliding glass door. An open double doorway connects the separate dining room to the eat-in kitchen and living areas. The family room features a gas fireplace and built-in shelving. French doors, with large windows on either side and a transom above, lead from the family room to the sunroom, which overlooks the back deck, yard, and serene pond beyond. A vestibule off of the family room leads to the primary suite with direct access to the sunroom. The beautifully updated primary bathroom features a custom double vanity with custom mirrors, lighting, and plumbing fixtures; tile flooring; and a large tile shower with built-in shelves and frameless glass surround. Improvements the current owners have made throughout their ownership include the following: replaced roof; replaced hot water heater; replaced all landscaping; added hardwood floors in kitchen, dining room, family room; replaced carpet in the primary bedroom and added LVP flooring in the two guest bedrooms; added a sunroom with tile floors; added HVAC system in sunroom; replaced HVAC system throughout the entire house; added a side deck; added a cement patio; remodeled both bathrooms with all new tile, granite counter tops, vanities, lighting, and plumbing fixtures; replaced all fans and fixtures in kitchen, dining room, living room; remodeled kitchen with all new granite counter tops, cabinets, appliances, lighting, and plumbing fixtures; added plantation shutters in kitchen, dining room, front bedroom, and front door; and replaced sealing of the crawl space. The "downtown" area of Seaside Farms has numerous shops, restaurants, and offices. The neighborhood has a strong sense of community and is located just off of the IOP Connector -- about three miles to the beach! Also a quick drive to Towne Center and I-526 and 15 to 20 minutes to downtown Charleston!
- Type:
- Single Family
- Sq.Ft.:
- 1,927
- Status:
- Active
- Beds:
- 3
- Lot size:
- 0.29 Acres
- Year built:
- 1974
- Baths:
- 2.00
- MLS#:
- 24028250
- Subdivision:
- Cooper Estates
ADDITIONAL INFORMATION
Great investment opportunity at 980 Cottingham Dr - set on a corner lot in the wonderful boating community of Cooper Estates. This charming 3 bed 2 bath home spans 1927 square feet and is set on nearly 1/3 of an acre. The home is partially renovated and has a gorgeous open floor plan centered around a modern kitchen with marble counter tops with waterfall island bar feature. A large living room with original brick fireplace flanks the kitchen on one side and a spacious dining room on the other. A delightful banquette overlooks your screened porch - perfect for breakfasts or family meals! The home currently features a large 2 car garage, fenced in front yard and a large back porch and a fully fenced back yard. The oversize lot is perfect for an addition, a pool, an ADU or all three! Cooper Estates offers an amazing location coupled with a community dock, boat ramp, and clubhouse area for access to the water. There are some updates that still need to be done to the inside and outside so grab your contractor and enjoy getting into this great neighborhood well under 1 million dollars where other homes are selling for well over 1 million!
- Type:
- Single Family
- Sq.Ft.:
- 2,284
- Status:
- Active
- Beds:
- 4
- Lot size:
- 0.2 Acres
- Year built:
- 2004
- Baths:
- 4.00
- MLS#:
- 24028225
- Subdivision:
- Belle Hall
ADDITIONAL INFORMATION
Welcome to 805 Tupelo Bay Drive! This lovely Charleston Single home, nestled in a peaceful cul-de-sac in the picturesque Hibben neighborhood, offers 4 bedrooms and 3.5 bathrooms. Enjoy the expansive porches, a private backyard complete with a deck and fenced-in area, perfect for outdoor living. Inside, the first floor boasts stunning Australian cypress hardwood flooring. The kitchen is a chef's dream with granite countertops, upgraded stainless steel appliances, including a Dacor gas range and built-in microwave, plus a peninsula with seating.This bright and airy kitchen is bathed in natural light, thanks to large windows that offer a stunning view of the backyard and deck.Adjacent to the kitchen is the enchanting dining room, complete with a cozy corner gas fireplace that adds warmth andambiance to the space. The charming sitting nook further enhances the room, creating an inviting spot for relaxation or conversation. The expansive master retreat boasts direct access to a charming balcony, along with generous walk-in closets. The luxurious ensuite bathroom includes dual vanities, a soaking tub, and a spacious walk-in shower.On the second level, you'll find two more generously sized bedrooms and an additional full bathroom. The third level features a spacious room with vaulted ceilings, offering excellent potential as a fourth bedroomideal for a mother-in-law suite!Hibben is a picturesque oak-lined neighborhood, nestled within the Belle Hall community off Long Point Road, with direct access to Rathall Creek and the Wando River. Residents enjoy a variety of amenities, including a community clubhouse available for events, two pools, tennis courts, pickleball court, a volleyball court, a playground, and a dock ideal for fishing, crabbing, and kayaking. With convenient access to I-526, you're just 15 minutes away from the airport, downtown Charleston, and local beaches.
$1,250,000
822 Rogers Lane Mount Pleasant, SC 29464
- Type:
- Single Family
- Sq.Ft.:
- 1,128
- Status:
- Active
- Beds:
- 3
- Lot size:
- 0.2 Acres
- Year built:
- 1955
- Baths:
- 1.00
- MLS#:
- 24028063
- Subdivision:
- Old Mt Pleasant
ADDITIONAL INFORMATION
Want to be in Old Mt. Pleasant on an oak studded lot? This older home in an X flood zone fits the bill! It's within walking/biking distance to great schools, the Pitt St. bridge, restaurants, and beaches. The corner lot is enchanting with huge historic oak trees surrounding the existing home. Home has hardwood floors under the carpet, a long standing termite bond and could be extensively renovated or rented out until plans have been approved at Town of Mt. Pleasant.
- Type:
- Single Family
- Sq.Ft.:
- 1,629
- Status:
- Active
- Beds:
- 3
- Year built:
- 2006
- Baths:
- 3.00
- MLS#:
- 24028050
- Subdivision:
- Seaside Farms
ADDITIONAL INFORMATION
Welcome to your dream home in this stunning 3-bedroom, 3-bathroom ground level Windward Point condo. As you step inside, you are greeted by a beautifully updated kitchen and an inviting open floor plan. The living area offers built in bookcases and a gas fireplace. Full glass sliding doors open onto a lovely private balcony with a beautiful view-overlooking a peaceful pond. The large primary suite is a true retreat, featuring two generous closets and a large en-suite bath. This thoughtfully designed condo offers a private guest wing with 2 bedrooms and 2 full baths, ensuring comfort and privacy for your visitors. A private storage area is ideal for bikes and your beach gear.Additional features include great closet space, wood floors throughout, built in beverage cooler, and a large laundry room within walking distance to Target, a variety of shops, restaurants, grocery store, and pharmacies, you'll find everything you need just steps away. Plus, you're only minutes from the stunning beaches of Isle of Palms. If you aren't up for the beach, you may always enjoy the pool or surrounding trails. Don't miss your chance to call this ideally located and low maintenance condo your full-time residence or second home.
- Type:
- Single Family
- Sq.Ft.:
- 2,268
- Status:
- Active
- Beds:
- 4
- Lot size:
- 0.16 Acres
- Year built:
- 1993
- Baths:
- 3.00
- MLS#:
- 24028004
- Subdivision:
- Lakeshore
ADDITIONAL INFORMATION
As you enter, you'll be greeted by a lovely entrance that flows into a spacious layout ideal for living and entertaining. The large kitchen features custom cabinetry, stainless steel appliances, and a wet bar, seamlessly connecting to a cozy living area with a handsome fireplace. Step outside to the screened-in back porch, patio, and a spacious backyard surrounded by mature landscaping--perfect for gatherings or quiet evenings. As you enter the home, you'll be greeted by a lovely entrance that flows into a spacious layout ideal for living and entertaining. The large kitchen features custom cabinetry, stainless steel appliances and a wet bar. The kitchen seamlessly connects to a cozy living area with a handsome fireplace. Step outside to the screened-in back porch, patio, and aspacious backyard surrounded by mature landscapingperfect for gatherings or quiet evenings. The second floor boasts a generous primary suite with a detailed tray ceiling and a cozy sitting area. There is also an ensuite bathroom with double sinks, a soaking tub, and a separate shower. A versatile finished room above the garage and part of the second floor can serve as a fourth bedroom or office space, while two additional bedrooms on the second floor share a well-appointed hall bathroom.
- Type:
- Single Family
- Sq.Ft.:
- 1,106
- Status:
- Active
- Beds:
- 2
- Year built:
- 1999
- Baths:
- 2.00
- MLS#:
- 24027889
- Subdivision:
- Southampton Pointe
ADDITIONAL INFORMATION
Living is easy in this updated 2 BR, 2 Bath 2nd floor home w/screen porch overlooking majestic oaks. **One car detached GARAGE is included in sale** GATED community is only minutes to Isle of Palms & Sullivan's Island beaches. 4 miles to bridge to downtown Charleston! Smooth 9' ceilings w/crown molding, fireplace, LVP flooring throughout & open floor plan make this special. Updates: stainless appliances, granite counters, Shaker kitchen cabinet doors/drawers, newer washer (2022), water heater (2023). Split plan affords privacy for each BR. Each bathroom has full wall mirror, tiled tub/shower & large vanity. Primary BR bath has additional stall shower as well. Amenities: Resort style pool, tennis/pickleball, dog park,car wash,walk trails & gym.Boat storage avail for addtl fee.
- Type:
- Single Family
- Sq.Ft.:
- 964
- Status:
- Active
- Beds:
- 3
- Lot size:
- 0.12 Acres
- Year built:
- 1965
- Baths:
- 1.00
- MLS#:
- 24027835
- Subdivision:
- Old Mt Pleasant
ADDITIONAL INFORMATION
Nicely updated this cottage has a great feel with plenty of light, updated kitchen and bath plus a lovely backyard with some great oaks. Need we say more?
- Type:
- Single Family
- Sq.Ft.:
- 2,823
- Status:
- Active
- Beds:
- 4
- Year built:
- 2008
- Baths:
- 4.00
- MLS#:
- 24027727
- Subdivision:
- Tides Condominiums
ADDITIONAL INFORMATION
Panoramic views of the Charleston Harbor!Discover the epitome of coastal elegance in this stunning condominium, ideally located at the foot of the iconic Ravenel Bridge. With breathtaking, expansive views of the harbor and just minutes from the vibrant heart of downtown Charleston, this property offers a perfect blend of luxury and convenience.Boasting four spacious bedrooms, each with its own dedicated full bath, this home features an open floorplan that invites natural light through an abundance of windows. Gleaming hardwood floors lead you through the stylish living spaces, seamlessly connecting the living room, dining area, and gourmet kitchen.The chef's dream kitchen is equipped with exquisite granite countertops, top-of-the-line stainless steel appliances, a ventedrange hood and an oversized island, making it perfect for entertaining. A generous walk-in pantry provides ample storage for all your culinary needs. Retreat to the master suite, where panoramic harbor views set a serene atmosphere. The expansive walk-in closet and luxurious ensuite bathroom complete with a soaking tub and a spacious walk-in shower, offer a private sanctuary for relaxation. The community offers a resort lifestyle with amenities including a sparkling pool, a state-of-the-art exercise area, and a stylish clubhouse, perfect for social gatherings or quiet evenings.
- Type:
- Single Family
- Sq.Ft.:
- 1,672
- Status:
- Active
- Beds:
- 3
- Year built:
- 2009
- Baths:
- 3.00
- MLS#:
- 24027556
- Subdivision:
- Sawyers Landing
ADDITIONAL INFORMATION
This is the one you have been waiting for! Stunning, newly renovated private end unit with marsh views in perfectly located Sawyer's Landing. Updates include wide plank oak flooring throughout, shiplap accents, gorgeous new kitchen with custom cabinetry + gas range, and three beautiful new bathrooms. Plenty of natural light, an open floor plan, and a coastal vibe make this townhome a perfect place to relax. Enjoy the ever changing sunrise and waterfront views from the only screened porch in the complex. Other features include two additional private balconies, a full front porch, and a covered patio. Plenty of parking with a large one car garage and private parking pad shared with only one neighbor.Sawyer's Landing is only minutes away from Sullivan's Island and IOP beaches + restaurants, walking distance to Old Village, and super convenient to all which Mount Pleasant has to offer. This gated community offers exterior maintenance and lawn care, making this an ideal primary residence or second home.
- Type:
- Single Family
- Sq.Ft.:
- 2,500
- Status:
- Active
- Beds:
- 3
- Lot size:
- 0.24 Acres
- Year built:
- 2023
- Baths:
- 4.00
- MLS#:
- 24027501
- Subdivision:
- Heirloom Landing
ADDITIONAL INFORMATION
Experience unparalleled coastal living in this exquisite custom elevated home, nestled in the prestigious Heirloom Landing neighborhood of South Mount Pleasant. Just moments away from the pristine shores of Sullivan's Island, the vibrant energy of Shem Creek, and the historic allure of downtown Charleston, this residence offers both convenience and luxury.Upon entering, you are greeted by a grand open foyer that bathes the space in natural light, leading to a sophisticated flex space ideal for a home office or creative studio. The thoughtfully designed open floor plan effortlessly transitions into a sun-drenched family room that overlooks a stunning eat-in kitchen. This culinary haven features coveted white cabinetry, high end appliances and a bespoke farmhouse sink situatedon an expansive island, making it a centerpiece for both entertaining and everyday living. Step outside to your serene screened-in porch perfect for relaxation and outdoor gatherings, with easy access to your beautifully landscaped backyard. The generous primary suite is a true retreat, offering picturesque views of mature trees for enhanced privacy. Indulge in the spa-like bathroom, complete with dual vanities, a luxurious soaking tub, and elegant floor-to-ceiling tiled shower, complete with a dream walk-in closet that caters to your every storage need. The main level also includes a well-appointed laundry room, a spacious pantry, and a stylish half bath. Upstairs, two additional en-suite bedrooms provide comfort and privacy for family or guests. This elevated home complete with an elevator is further enhanced by a two-car parking area and abundant storage solutions, ensuring both functionality and elegance. Elevate your lifestyle in this high-quality coastal residencewhere luxury meets convenience in a stunning setting. Your dream home awaits.

Information being provided is for consumers' personal, non-commercial use and may not be used for any purpose other than to identify prospective properties consumers may be interested in purchasing. Copyright 2024 Charleston Trident Multiple Listing Service, Inc. All rights reserved.
Mount Pleasant Real Estate
The median home value in Mount Pleasant, SC is $678,700. This is higher than the county median home value of $511,600. The national median home value is $338,100. The average price of homes sold in Mount Pleasant, SC is $678,700. Approximately 66.24% of Mount Pleasant homes are owned, compared to 25.34% rented, while 8.42% are vacant. Mount Pleasant real estate listings include condos, townhomes, and single family homes for sale. Commercial properties are also available. If you see a property you’re interested in, contact a Mount Pleasant real estate agent to arrange a tour today!
Mount Pleasant, South Carolina 29464 has a population of 88,900. Mount Pleasant 29464 is more family-centric than the surrounding county with 37.15% of the households containing married families with children. The county average for households married with children is 28.39%.
The median household income in Mount Pleasant, South Carolina 29464 is $106,216. The median household income for the surrounding county is $70,807 compared to the national median of $69,021. The median age of people living in Mount Pleasant 29464 is 41.8 years.
Mount Pleasant Weather
The average high temperature in July is 89.8 degrees, with an average low temperature in January of 39.3 degrees. The average rainfall is approximately 48.3 inches per year, with 0.3 inches of snow per year.





