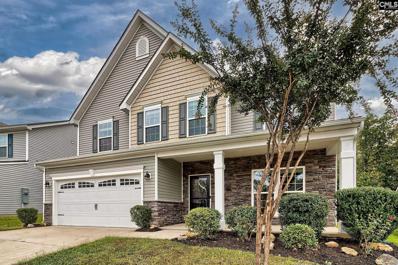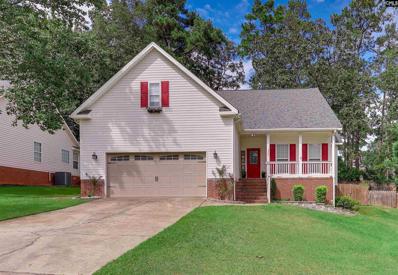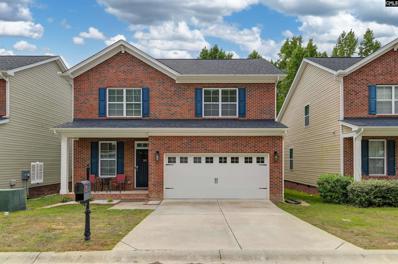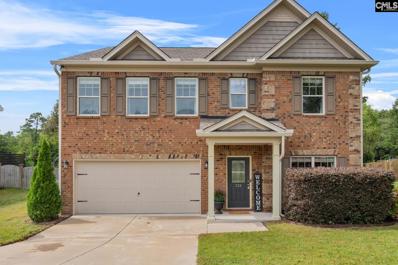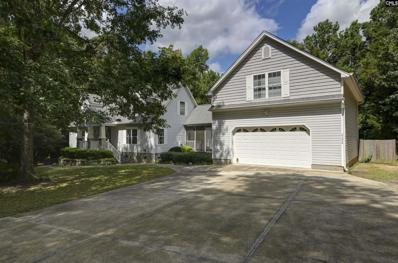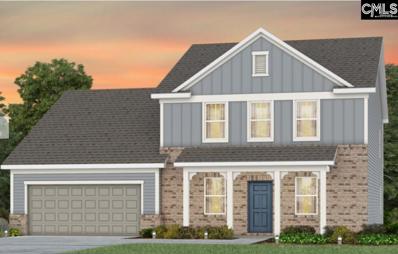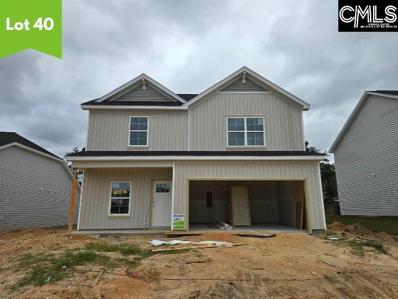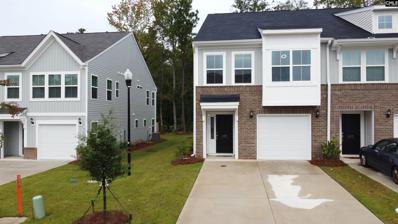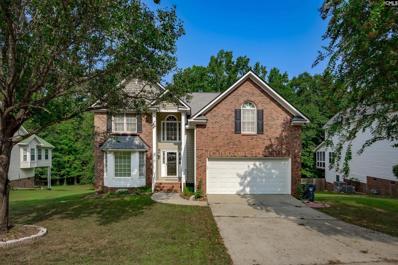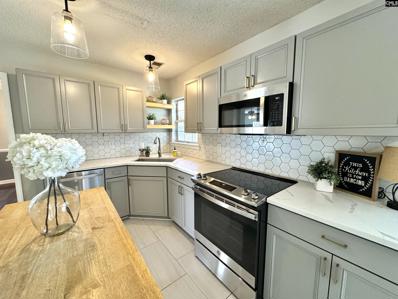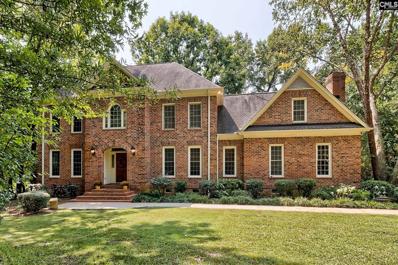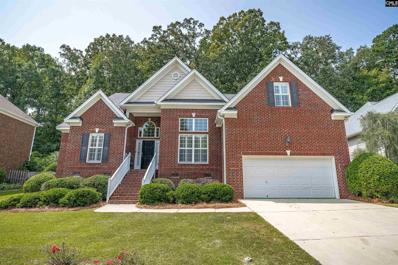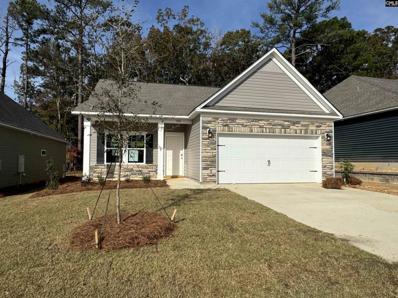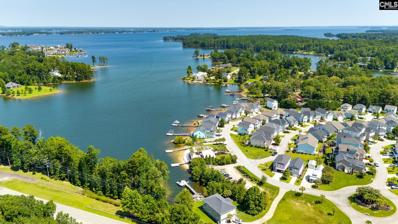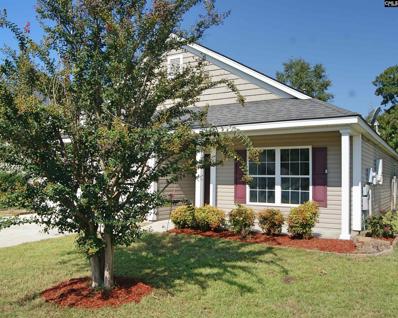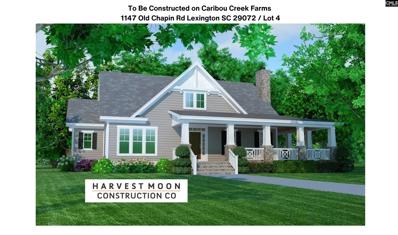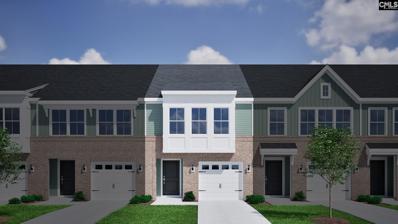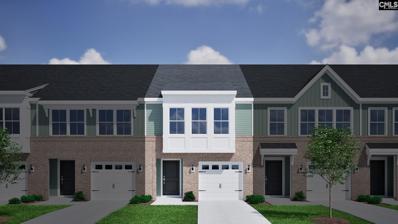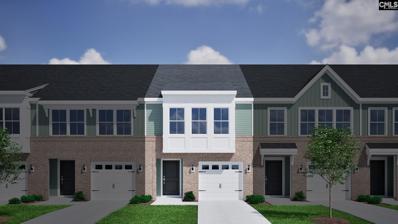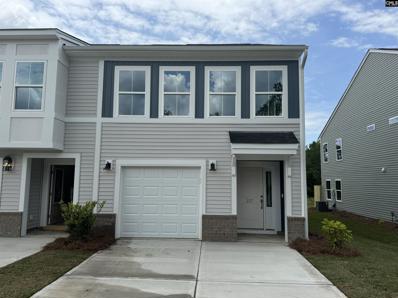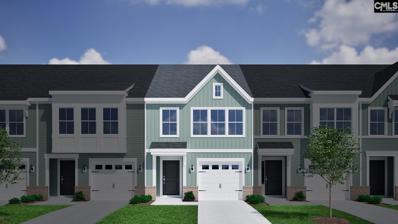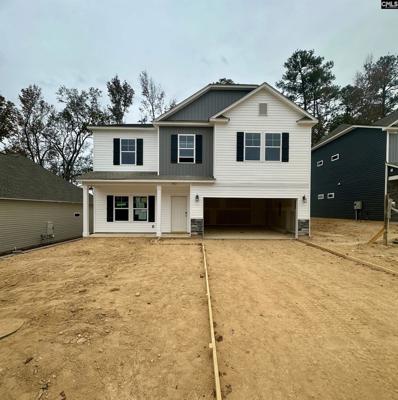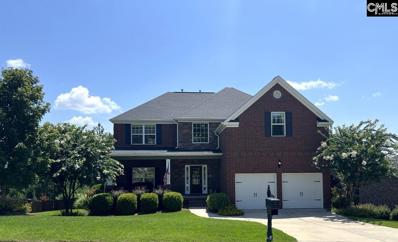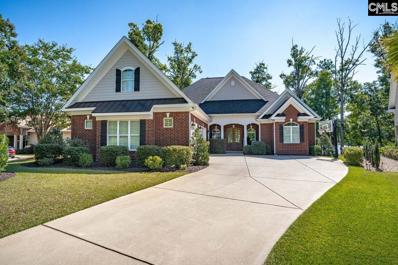Lexington SC Homes for Sale
- Type:
- Single Family
- Sq.Ft.:
- 3,102
- Status:
- Active
- Beds:
- 4
- Lot size:
- 0.16 Acres
- Year built:
- 2015
- Baths:
- 3.00
- MLS#:
- 593715
- Subdivision:
- DOVE CHASE
ADDITIONAL INFORMATION
*OPEN HOUSE SAT, NOV 9, 11 AM - 1 PM* Join us in viewing this beautiful, spacious, 3100 SF, 4 Bedroom, 2.5 Bathroom home that offers function, versatility, and value at a great price, and with a 3.6% Assumable VA Loan. * Bright and airy, and beautifully maintained, it offers multiple gathering areas and getaway spaces with Great Room, Living Room, Office, AND Loft! The open-concept design on the first floor showcases durable LVP flooring with a seamless flow from room to room. Fresh neutral tones throughout allow for any decor, with a complete interior repaint in the last year. The luxuriously vast Primary Suite has two separate walk-in closets, a cozy sitting area, and a private bath. Upstairs Laundry Room conveniently situated to the loft and bedrooms. Located within the highly regarded Lexington 1 school district, this home is zoned for attendance to Lake Murray Elementary, Beechwood Middle, and Lexington High, and is just 2 miles from Main Street restaurants, shops, Icehouse Amphitheater, and Virginia Hylton Park. You can be close to it all in this beautiful home. Make your showing appointment soon!
- Type:
- Single Family
- Sq.Ft.:
- 2,014
- Status:
- Active
- Beds:
- 3
- Lot size:
- 0.31 Acres
- Year built:
- 1997
- Baths:
- 2.00
- MLS#:
- 593676
- Subdivision:
- MALLARD HILLS
ADDITIONAL INFORMATION
Imagine coming home to 209 Coventry Lake Drive, a delightful 3-bedroom, 2-bathroom ranch tucked away in one of Lexington's sought-after no-HOA communities. That's rightâ??no HOA! Here, you can enjoy the rare freedom of personalizing your home and yard without restrictions, all while being conveniently close to top-rated schools, shopping, restaurants, and healthcare. Upon entering, you'll be greeted by the inviting warmth of the beautifully laminated wood floors that grace the entire home. The eat-in kitchen, a perfect spot for socializing, boasts freshly refinished butcher block countertops and a sleek, updated backsplash. Whether it's a leisurely morning coffee or a cozy family dinner, this space will surely be a favorite. The two bathrooms down the hall have been thoughtfully refreshed to provide comfort and style. The hall bath shines with its new vanity and modern lighting. In contrast, the primary bath is a private retreat, a sanctuary of luxury with its updated floors and fixtures, making your daily routines feel a little more indulgent. Each bedroom closet has been enhanced with custom shelving, offering innovative storage solutions and maximizing the use of space. And remember the bonus Finished Room Over the Garage (FROG), a versatile area that can easily transform into an office, playroom, or guest suite. Step outside, and you'll find yourself in a beautifully landscaped oasis. The screened-in porch, recently upgraded to be pet-friendly, is the perfect spot to relax with a book or enjoy an evening outdoors. With plenty of trees removed to open the space, you'll love the backyard's sense of privacy and peace. This meticulously maintained home has countless upgrades that make it move-in readyâ??from the new garage door to fresh paint and thoughtful improvements throughout. If you're looking for a delightful home in a no-HOA neighborhood that seamlessly blends modern updates with classic comfort, this could be the one for you. Don't miss the chance to see it for yourself!
$359,900
183 Marissa Lane Lexington, SC 29072
Open House:
Saturday, 11/23 12:00-2:00PM
- Type:
- Single Family
- Sq.Ft.:
- 2,363
- Status:
- Active
- Beds:
- 3
- Lot size:
- 0.09 Acres
- Year built:
- 2020
- Baths:
- 3.00
- MLS#:
- 593666
- Subdivision:
- MARINERS CREEK
ADDITIONAL INFORMATION
Move in ready!! Look no further! 4 years new, 2 story brick home in highly sought after Marinerâ??s Creek Subdivision. Quaint family oriented neighborhood nestled off of Hwy 378. 3 bedroom with spacious closets and an oversized loft , also An additional storage room. Master bedroom with a Barbie doll dream size closet. 2 1/2 bath. Master bedroom on 1st level. Enjoy the calming view of green trees and the trickling sound of your own creek. 30â?? Custom bi-level deck for entertaining and relaxing. No rear neighbors. New paint. LVP throughout the lower level and bathrooms. Wide open concept. Fully fenced backyard. Granite countertops in kitchen and bathrooms. Jacuzzi is optional will leave or remove.
- Type:
- Single Family
- Sq.Ft.:
- 2,413
- Status:
- Active
- Beds:
- 4
- Lot size:
- 0.19 Acres
- Year built:
- 2013
- Baths:
- 3.00
- MLS#:
- 593648
- Subdivision:
- PEACHTREE PLACE
ADDITIONAL INFORMATION
Enjoy refined luxury in this exquisite four-bedroom Peachtree Place property, boasting formal dining, a sleek kitchen equipped with high-end stainless steel appliances and granite countertops, and a spacious living room featuring a warm fireplace ideal for entertaining. The secluded outdoor oasis offers serene wooded views. The upper level features expansive bedrooms, including a lavish owner suite with sitting area and dual walk-in closets, perfect for unwinding. The additional three bedrooms showcase elegant tray ceilings, spacious walk-in closets and an upstairs laundry room.
- Type:
- Single Family
- Sq.Ft.:
- 3,995
- Status:
- Active
- Beds:
- 4
- Lot size:
- 0.87 Acres
- Year built:
- 2004
- Baths:
- 4.00
- MLS#:
- 593641
- Subdivision:
- BEECHCREEK PLACE
ADDITIONAL INFORMATION
Discover the perfect blend of privacy and entertainment in this stunning home with an unbeatable location! This beautiful 4-bedroom, 4-bathroom home, situated on a generous .88-acre wooded lot with access to a community dock and boat ramp, epitomizes tranquil living at its best. The main level features an expansive Owner's Suite, a second bedroom, and a studyâ??ideal for remote work. The second-level features two additional bedrooms and a full bathroom. Enjoy the large Great Room with a cozy gas fireplace or relax in the screened-in breezeway overlooking the private swimming pool. The breezeway connects to an oversized garage equipped with a bathroom, and above it, you'll find an 800 sq. ft. heated and cooled FROG â?? ideal for entertaining guests. For additional storage, the home offers a 20 x 20 cement-floored crawl space. This home is perfect for those seeking tranquility or those who love to entertain. To schedule a private showing, contact Listing Agent Tyjuan Montgomery at 803-973-2071. Don't miss this exceptional opportunity!
- Type:
- Single Family
- Sq.Ft.:
- 3,128
- Status:
- Active
- Beds:
- 4
- Lot size:
- 0.21 Acres
- Year built:
- 2024
- Baths:
- 4.00
- MLS#:
- 593638
- Subdivision:
- CARRIAGE ESTATES
ADDITIONAL INFORMATION
The Braddock new home plan offers flexibility with a large first floor owner suite, spacious upstairs loft, and secondary bedrooms with a Jack and Jill bath. Both a front porch and a Lanai for relaxing and enjoying time with friends!
- Type:
- Single Family
- Sq.Ft.:
- 2,266
- Status:
- Active
- Beds:
- 4
- Lot size:
- 0.17 Acres
- Year built:
- 2024
- Baths:
- 3.00
- MLS#:
- 593585
- Subdivision:
- NIGHTINGALE HILL
ADDITIONAL INFORMATION
LOT 40 - SPECIAL PROMO - Up to $7k in closing cost and $2000 in free options with preferred lender. *OPEN HOUSE Daily 11-5. - Welcome to the Alder floorplan, located in the new Nightingale Hill Neighborhood. 100% Financing Available! UNDER CONSTRUCTION with completion date December. This community is zoned for Lexington One Schools and feeds into Lake Murray Elementary and Beechwood Middle and centrally located in heart of Lexington. The Alder plan features a master bedroom on the main floor and 3 additional bedrooms upstairs. As an added on feature, there is a loft area that is perfect for playroom, home office, craft/flex room. The main floor features 9ft ceilings a welcoming entryway, plenty of natural lighting and luxury vinyl plank flooring through the main living areas. This plan seamlessly connects the great room, dining, and kitchen, ideal for entertaining or casual gatherings. The kitchen has white quartz countertops, pantry, stainless appliances, gas stove, tile backsplash, and eat -in kitchen area. The master bedroom boast an oversized walk in closet, walk in shower and double vanity. Bedroom #2 and #3 each have a large walk-in closet. Built with energy efficiency in mind, the Alder ensures comfort and savings year-round. Don't miss out! Schedule your visit today to experience the Alder lifestyle. Same floor plan available on Lot 36 - 710 House Finch Run.
- Type:
- Single Family
- Sq.Ft.:
- 1,672
- Status:
- Active
- Beds:
- 3
- Lot size:
- 0.11 Acres
- Year built:
- 2023
- Baths:
- 3.00
- MLS#:
- 593523
- Subdivision:
- MURRAY VILLAGE
ADDITIONAL INFORMATION
The Dahlia C offers an exceptional investment opportunity for savvy investors seeking a tenant-occupied property in a prime location. This spacious two-story townhome, with only two units per building, includes a one-car garage and features a highly desirable layout with three bedrooms and two and one-half bathrooms. The first floor boasts an open-concept kitchen, family room, and eat-in area, providing modern living that tenants will love. Thereâ??s also an option to add a patio for enhanced outdoor enjoyment. Upstairs, the primary suite impresses with a large walk-in closet, dual vanities, and an optional boxed ceiling. Two secondary bedrooms and a full bathroom are conveniently located next to a laundry closet, adding to tenant convenience. The property is wonderfully situated near schools, shopping, Lake Murray, I-20, and Lexington Country Club, making it a highly attractive location for tenants. Even better, all outdoor maintenanceâ??including termite treatment, pressure washing, and front-and-back lawn careâ??is covered under the HOA fee, ensuring hassle-free upkeep for both you and your tenants. Donâ??t miss this fantastic opportunity to secure a low-maintenance, tenant-occupied investment property in a high-demand area!
- Type:
- Single Family
- Sq.Ft.:
- 3,115
- Status:
- Active
- Beds:
- 5
- Lot size:
- 0.25 Acres
- Year built:
- 1996
- Baths:
- 3.00
- MLS#:
- 593465
- Subdivision:
- BENT CREEK PLANTATION
ADDITIONAL INFORMATION
Welcome to this stunning downtown Lexington gem! This charming 5-bedroom home boasts a master suite conveniently located on the main level, along with 2.5 well-appointed bathrooms. A versatile office or flex room offers flexibility to suit your lifestyle, whether as a study, playroom, or guest room. Enjoy meals in the elegant dining room or relax in the cozy living space, complete with a inviting fireplace. The gorgeous entry features a beautiful staircase, setting a warm and welcoming tone. The kitchen has stainless steel appliances and ample space for meal preparation. Discover the spacious room above the garage, an ideal multi-purpose space brimming with potential. With ample square footage, it can effortlessly serve as a versatile flex spaceâ??perfect for a home theater, game room, or expansive guest suite. Its flexible layout allows for easy customization to suit your needs, whether you envision it as a creative studio, a cozy retreat, or an additional living area. Tankless water heater, irrigation, roof only 6 years old, new paint throughout and a fresh carpet cleaning!
- Type:
- Single Family
- Sq.Ft.:
- 1,814
- Status:
- Active
- Beds:
- 3
- Lot size:
- 0.19 Acres
- Year built:
- 1997
- Baths:
- 3.00
- MLS#:
- 593496
- Subdivision:
- CREEKSIDE FARM
ADDITIONAL INFORMATION
LOCATION!!! Less than a mile from Main Street, with all the best dining, shopping and entertainment in Lexington. Great community with pool, playground, pond, and sidewalks! This home is loaded with updates! TWO new HVAC units, new water heater, carpet is one year old, lots of fresh paint. Totally renovated Kitchen with Shaker style cabinets, quartz countertops, octagonal tile backsplash, tile floor, updated lighting and brushed gold hardware! Cozy Keeping Room off Kitchen - perfect for den or home office. Large Primary Suite offers extra space for relaxing sitting area, exercise equipment or desk. Ensuite with double vanities, separate shower and large garden tub. Two secondary bedrooms share charming renovated bath with octagonal tile floor, new vanity and lighting. Washer and dryer in spacious Laundry room convey! Large back yard is the perfect place to welcome Fall with cozy stone patio and fire pit. Zoned for Award Winning Lexington 1 Schools, River Bluff High School.
- Type:
- Single Family
- Sq.Ft.:
- 4,278
- Status:
- Active
- Beds:
- 5
- Lot size:
- 2.04 Acres
- Year built:
- 1988
- Baths:
- 5.00
- MLS#:
- 593156
- Subdivision:
- WOODBRIDGE CROSSING
ADDITIONAL INFORMATION
Timeless, private, & picturesque! -CUSTOM BUILT estate-like home nestled close to all of Lexington amenities! Secluded among a natural buffer of trees, it provides a small taste of country life through its extensive, but manageable lawns, amidst the old forest like setting allowing you to breathe the fresh air. Woodbridge Crossing neighborhood has only 20 houses, each on at least 2 acre lots with NO HOA! Set well back from the road it boasts a classic all-brick home with 5 bedrooms, 4.5 baths, 3 fireplaces, a library, separate office, great room, den, sunroom, and a handicap accessible in-law suite. Step inside the front entrance and be welcomed by timeless architecture, tasteful historic molding, with transom windows crowning each doorway. Walk through the formal dining room to the expansive kitchen with large eat-in area, roomy pantry, extra large island, and nearly new appliances. The kitchen's 6' by 6' picture window overlooks the well-manicured back yard and old-growth forest, complete with private creek. Sit by the fireplace in the adjoined great room and enjoy 27' vaulted ceilings with 2nd floor architectural archways that give a glimpse of the upstairs. Walk out onto the newly rebuilt, multi-level 1,050 square foot deck with covered porch, outdoor full bath, and hot tub. Retire to the 2nd floor with spacious hallways, bathrooms, 3 bedrooms, and a grand primary suite with its own fireplace, newly renovated opulent bathroom, and cedar sauna. This primary bedroom is large enough to include a home office or art studio! Come visit and be enchanted!
$490,000
109 Red Ash Lane Lexington, SC 29072
- Type:
- Single Family
- Sq.Ft.:
- 3,030
- Status:
- Active
- Beds:
- 4
- Lot size:
- 0.24 Acres
- Year built:
- 2006
- Baths:
- 3.00
- MLS#:
- 593106
- Subdivision:
- WOODSIDE FARMS
ADDITIONAL INFORMATION
Welcome to this beautifully crafted 4 Bedroom custom brick home, situated on a well manicured lot in the highly sought after Woodside Farms. Recently painted throughout, the interior features soaring cathedral ceilings and gleaming hardwood floors that flow throughout the open floor plan, creating a bright and inviting space bathed in natural light. The kitchen boasts new appliances, granite counter tops and ample cabinetry and prep space as well as a cozy eat-in area perfect for everyday meals. In addition, there is a large formal dining room ideal for casual gatherings and formal entertaining. Enjoy the privacy of the split floor plan, where the primary suite is separated from the additional bedrooms. Plantation shutters add elegance throughout the home and the large room over the garage provides a flexible space for a home office, play room or extra living area. Located in award winning Lexington One school district and just minutes from shopping, restaurants and interstates make this the perfect blend of location and lifestyle. Don't miss out make your appointment today!
- Type:
- Single Family
- Sq.Ft.:
- 1,795
- Status:
- Active
- Beds:
- 3
- Lot size:
- 0.14 Acres
- Year built:
- 2024
- Baths:
- 3.00
- MLS#:
- 593047
- Subdivision:
- CARRINGTON
ADDITIONAL INFORMATION
New home for the Holidays! Just reduced!!! Master Down! This Buck Island II A6 on lot 132, offers open concept plan, all main living areas have LVP. There is a dining room and white kitchen with granite counter tops and backsplash. The living area is open to the kitchen. The master down offers a large walk in closet with en-suite bath featuring separate garden tub and shower with double vanities. Also on main floor is a laundry room and half bath. Upstairs you will find 2 other bedrooms with and full bath. Carrington offers a community pool. Standard Features include Garage Door Opener, Front & Back yard Irrigation System, Lifetime architectural shingles, Tankless Water Heater. Listing photos include stock images, colors and options may vary. Home is under construction with an anticipated ready by end of this year. 3.99% year 1, 5.49% for remainder of term plus $5,000 in closing costs or seller will pay up to $15,000 towards closing costs/prepaids/rate buy down with Homeowner Mortgage. Rates good if closed in 2024 and available for VA or FHA loans.
$359,000
604 Pinnacle Way Lexington, SC 29072
Open House:
Friday, 11/22 4:00-6:00PM
- Type:
- Single Family
- Sq.Ft.:
- 1,910
- Status:
- Active
- Beds:
- 4
- Lot size:
- 0.06 Acres
- Year built:
- 2020
- Baths:
- 3.00
- MLS#:
- 593021
- Subdivision:
- SUNSET BAY
ADDITIONAL INFORMATION
**3.125% ASSUMABLE MORTGAGE** Welcome to your dream home! This breathtaking 4-bedroom, 2.5-bath residence offers exclusive access to the highly sought-after Lake Murray, with additional amenity options including boat storage and kayak storage to enhance your water activities. Inside, the open floor plan effortlessly blends modern convenience with stylish comfort. The updated kitchen is a chef's delight, featuring a gas cooktop and convection ovenâ??perfect for entertaining guests or enjoying family meals. High ceilings and a privacy fence add to the home's sense of space and seclusion. The luxurious master bedroom offers a retreat-like ambiance with his-and-her closets and a separate shower. Located in the prestigious Lexington One school district, this home is just minutes from shops, dining, and the heart of downtown Lexington. Experience a lifestyle of relaxation and adventureâ??schedule your tour today!
- Type:
- Single Family
- Sq.Ft.:
- 1,552
- Status:
- Active
- Beds:
- 3
- Lot size:
- 0.19 Acres
- Year built:
- 2004
- Baths:
- 2.00
- MLS#:
- 592761
- Subdivision:
- RICHMOND FARMS
ADDITIONAL INFORMATION
This beautifully refreshed single-story home offers an open floor plan, with LVP flooring and new paint throughout. Enjoy the natural backyard, fully enclosed with privacy fencing, a cozy patio area, and a beautiful bricked retaining wall adorned with lush greenery perfect for entertaining. 10 minutes from all the conveniences of downtown Lexington, SC. Zoned for one of the top school districts in the state, this home is ideal for families, retirees or busy professionals. Take advantage of the fully owned solar panels and benefit from incredibly low monthly electric bills. Home qualifies for 100% Rural Housing Loan!! Don't wait!
- Type:
- Single Family
- Sq.Ft.:
- 2,943
- Status:
- Active
- Beds:
- 4
- Lot size:
- 1.46 Acres
- Year built:
- 2024
- Baths:
- 4.00
- MLS#:
- 592611
ADDITIONAL INFORMATION
Enjoy luxury living with this custom built home by premier local builder Harvest Moon Construction on a spacious 1.5 acre lot in Lexington! This home is a perfect design for community focused living featuring a large inviting front porch, open floor plan, and backyard ready to host a cookout with friends and family! With the primary bedroom on the main level and 3 additional bedrooms plus an extra room on the second level, this layout ensures enough space for everyone in your family. Come build your home and enjoy Caribou Creek Farms, Lexington's newest large lot subdivision (only 21 lots total) situated in a great school district (Lexington One) with close proximity to Lake Murray and downtown Lexington!
- Type:
- Townhouse
- Sq.Ft.:
- 1,672
- Status:
- Active
- Beds:
- 3
- Lot size:
- 0.11 Acres
- Year built:
- 2023
- Baths:
- 3.00
- MLS#:
- 592528
- Subdivision:
- MURRAY VILLAGE
ADDITIONAL INFORMATION
The Foxglove . This two-story duplex townhome includes three bedrooms and two and one-half bathrooms. Immediately inside the entrance is a hallway that leads you past the staircase and half bathroom and into the open concept Kitchen, Island, Family Room, Eat-in area and optional patio. Upstairs, the primary suite features a walk-in closet and dual vanities Two secondary bedrooms and one full bathroom are also located upstairs. A laundry closet is located just outside of the secondary bedrooms for ultimate convenience. Organizational Cabinets! Wonderfully situated near schools, shopping, Lake Murray, I 20, and downtown Lexington. Total of $3,500 in closing costs with partner lender, Silverton Mortgage and MGC! Extra $6,500 this month when using Silverton and MGC. The $6,500 can also be used towards a move-in package.
- Type:
- Townhouse
- Sq.Ft.:
- 1,672
- Status:
- Active
- Beds:
- 3
- Lot size:
- 0.11 Acres
- Year built:
- 2023
- Baths:
- 3.00
- MLS#:
- 592527
- Subdivision:
- MURRAY VILLAGE
ADDITIONAL INFORMATION
The Foxglove . This two-story duplex townhome includes three bedrooms and two and one-half bathrooms. Immediately inside the entrance is a hallway that leads you past the staircase and half bathroom and into the open concept Kitchen, Island, Family Room, Eat-in area and optional patio. Upstairs, the primary suite features a walk-in closet and dual vanities Two secondary bedrooms and one full bathroom are also located upstairs. A laundry closet is located just outside of the secondary bedrooms for ultimate convenience. Organizational Cabinets! Wonderfully situated near schools, shopping, Lake Murray, I 20, and downtown Lexington. Total of $3,500 in closing costs with partner lender, Silverton Mortgage and MGC! Extra $6,500 this month when using Silverton and MGC. The $6,500 can also be used towards a move-in package.
- Type:
- Townhouse
- Sq.Ft.:
- 1,672
- Status:
- Active
- Beds:
- 3
- Lot size:
- 0.11 Acres
- Year built:
- 2023
- Baths:
- 3.00
- MLS#:
- 592531
- Subdivision:
- MURRAY VILLAGE
ADDITIONAL INFORMATION
The Foxglove! This two-story duplex townhome includes three bedrooms and two and one-half bathrooms. Immediately inside the entrance is a hallway that leads you past the staircase and half bathroom and into the open concept Kitchen, Island, Family Room, Eat-in area and optional patio. Upstairs, the primary suite features a walk-in closet and dual vanities Two secondary bedrooms and one full bathroom are also located upstairs. A laundry closet is located just outside of the secondary bedrooms for ultimate convenience. Organizational Cabinets! Wonderfully situated near schools, shopping, Lake Murray, I 20, and downtown Lexington. Total of $3,500 in closing costs with partner lender, Silverton Mortgage and MGC! Extra $6,500 this month when using Silverton and MGC. The $6,500 can also be used towards a move-in package.
- Type:
- Townhouse
- Sq.Ft.:
- 1,671
- Status:
- Active
- Beds:
- 3
- Lot size:
- 0.11 Acres
- Year built:
- 2024
- Baths:
- 3.00
- MLS#:
- 592503
- Subdivision:
- MURRAY VILLAGE
ADDITIONAL INFORMATION
The Dahlia is a two-story townhome that includes three bedrooms and two and one-half bathrooms. Immediately inside the entrance is a hallway that leads you past the staircase and half bathroom and into the open concept kitchen, Island, Family room, Eat-in area, and optional patio. Upstairs, the primary suite features a walk-in closet and dual vanities. Two secondary bedrooms and one full bathroom are also located upstairs. A laundry closet is located just outside of the secondary bedrooms for ultimate convenience. Wonderfully situated near schools, shopping, Lake Murray, I 20, and Lexington. Total of $3,500 in closing costs with partner lender, Silverton Mortgage and MGC! Extra $6,500 this month when using Silverton and MGC. The $6,500 can also be used towards a move-in package.
- Type:
- Townhouse
- Sq.Ft.:
- 1,671
- Status:
- Active
- Beds:
- 3
- Lot size:
- 0.11 Acres
- Year built:
- 2024
- Baths:
- 3.00
- MLS#:
- 592501
- Subdivision:
- MURRAY VILLAGE
ADDITIONAL INFORMATION
The Dahlia B is a two-story townhome that includes three bedrooms and two and one-half bathrooms. Immediately inside the entrance is a hallway that leads you past the staircase and half bathroom and into the open concept kitchen, Island, Family room, Eat-in area, and optional patio. Upstairs, the primary suite features a walk-in closet and dual vanities. Two secondary bedrooms and one full bathroom are also located upstairs. A laundry closet is located just outside of the secondary bedrooms for ultimate convenience. Wonderfully situated near schools, shopping, Lake Murray, I 20, and Lexington. Total of $3,500 in closing costs with partner lender, Silverton Mortgage and MGC! Extra $6,500 this month when using Silverton and MGC. The $6,500 can also be used towards a move-in package.
- Type:
- Townhouse
- Sq.Ft.:
- 1,672
- Status:
- Active
- Beds:
- 3
- Lot size:
- 0.11 Acres
- Year built:
- 2023
- Baths:
- 3.00
- MLS#:
- 592500
- Subdivision:
- MURRAY VILLAGE
ADDITIONAL INFORMATION
The Foxglove . This two-story duplex townhome includes three bedrooms and two and one-half bathrooms. Immediately inside the entrance is a hallway that leads you past the staircase and half bathroom and into the open concept Kitchen, Island, Family Room, Eat-in area and optional patio. Upstairs, the primary suite features a walk-in closet and dual vanities Two secondary bedrooms and one full bathroom are also located upstairs. A laundry closet is located just outside of the secondary bedrooms for ultimate convenience. Organizational Cabinets! Wonderfully situated near schools, shopping, Lake Murray, I 20, and downtown Lexington. Total of $3,500 in closing costs with partner lender, Silverton Mortgage and MGC! Extra $6,500 this month when using Silverton and MGC. The $6,500 can also be used towards a move-in package.
- Type:
- Single Family
- Sq.Ft.:
- 3,040
- Status:
- Active
- Beds:
- 5
- Lot size:
- 0.15 Acres
- Year built:
- 2024
- Baths:
- 3.00
- MLS#:
- 592341
- Subdivision:
- CARRINGTON
ADDITIONAL INFORMATION
JUST REDUCED, New home for the Holidays! Carrington - Bradley II - elevation A on Lot #129, is a fabulous 5 BR, 3 Bath plan with 9-foot ceilings on the main level, This 3,040 SF home features an open floor plan concept including, a spacious Living Room with fireplace, large Kitchen, and Formal Dining Room. Kitchen offers Quartz countertops, and tile backsplash. The main level 5th Bedroom option is set up as an office with 15 lite doors and has a Full Bath. The upper level features a large Ownerâ??s Suite with large his & her closets, double vanity, separate shower & garden tub, and private water closet, There are also a huge loft, three additional bedrooms, and full bath. Luxury vinyl plank flooring in the foyer, office, kitchen, living room, dining room, garage entry, baths, and laundry. Sprinklers in front and back, tankless water heater and more. Neighborhood has a community pool, playground and cabana. First photos are of actual home other photos are stock photos, colors, specifications and options will vary. Qualifies for our 3.99% rate for year 1 and 5.49% for the remainder plus $5000 in closing costs using our lender. Must close in 40 days to qualify. OR SELLER WILL PAY UP TO $15,000 TOWARDS RATE BY DOWN OR CLOSING COSTS/PREPAIDS WITH HOMEOWNERS MORTGAGE MUST CLOSE ON BEFORE DECEMBER 2024.
- Type:
- Single Family
- Sq.Ft.:
- 4,282
- Status:
- Active
- Beds:
- 5
- Lot size:
- 0.27 Acres
- Year built:
- 2013
- Baths:
- 4.00
- MLS#:
- 592224
- Subdivision:
- HOPE SPRINGS
ADDITIONAL INFORMATION
Welcome to 158 Hope Springs Road, a Big, Bright, and Beautiful Home with Plenty of Room to Roam! The Delightful Front Porch Greets Family and Friends and as you step inside Get Ready to be Enamored! Beginning with the Spacious 2 Story Foyer that leads to the Gorgeous Formal Dining Room that adjoins the Formal Living Room both with Breathtaking Coffered Ceilings, Heavy Moldings, and Hardwood Floors. The Eat-in Kitchen is a Chefs Delight with Double Ovens, Gas Cook Top, Pristine White Cabinets, Granite Countertops, and a Center Island that is perfect for all those Culinary Creations. The Custom Details of the Home continue into the Comfortable Great Room w/Gas Log Fireplace, more Coffered Ceilings, Moldings, Hardwood Floors, Ceiling Fan. The Primary Suite is GIGANTIC and has Cathedral Ceilings, a Walk-in Closet, Ceiling Fan, and Double Doors that lead to a Spa like Ensuite with Split Double Vanity, Soaking Tub, Separate Tile Shower, Private Water Closet. 3 additional Bedrooms are on this level all with High Ceilings and Ample Closet Space. Convenient Laundry Room on this level too plus a Loft Area that makes for a Great Reading Nook. The Hall Bathroom has a Double Vanity, Tile Floors, and a Tub/Shower. The Lower Level of the Home is an Ideal Set-up for In-Laws, Teens or those returning College Students! This space has an Entertaining Area complete with a Pool Table that Conveys, a 2nd Great Room w/Surround Sound Speakers, a private 5th Bedroom and Full Bathroom, and DON'T Miss the Vast Walk-in Storage Closet! The Fun doesn't end yet, head outside to a Wonderful Fenced Back Yard with Manicured Lawn that's Fido Friendly, there's a Covered Patio and a Good Looking Freshly Stained Deck that's ideal for Kicking Back and Cat Napping. Community Pool and Playground too! Neighborhood is Zoned for Award Winning Schools including the Highly Sought After River Bluff High School. Home is Conveniently located to I-20, Lake Murray, Excellent Shopping and Dining, as well as Medical Facilities. Don't wait make your Appointment Today!
- Type:
- Single Family
- Sq.Ft.:
- 3,900
- Status:
- Active
- Beds:
- 4
- Lot size:
- 0.39 Acres
- Year built:
- 2016
- Baths:
- 4.00
- MLS#:
- 592244
- Subdivision:
- SUMMERLAKE
ADDITIONAL INFORMATION
Welcome to 24 Clubside Court in Lexington, SC. This stunning 3,900 sq. ft. home offers 4 spacious bedrooms and 3.5 baths. Built in 2016, this modern residence is a true smart home with surround sound in the main living room and Sonos speakers built in on back patio and sits on a large lot right next to the neighborhood clubhouse, pool, and nature trails. With a bright and open layout, luxurious finishes, and a prime location within the Summerlake subdivision, this home is perfect for families looking for convenience, entertainment, and comfort. Nearby top-rated schools and local amenities add to its appeal. Built by Essex but customized throughout. Open floor plan with hardwood floors, 14 ft ceilings with custom crown moldings on the main floor and 8 ft doorways. Upstairs is over 1,000 SF with bedroom, full bathroom, and entertainment room. The kitchen is a chef's and entertainers paradise with all GE profile appliances including built in microwave, double oven, and newly installed GE profile refrigerator all while overlooking your own putting green and Summerlake. Walk out the kitchen and head onto the covered patio with your own hanging daybed so you can sip your coffee while you watch the Sunrise over the water. Wait there's more, outside of the covered patio is newly built paver patio with wood chimney and built-in gas grill. Need more entertainment: in-ground trampoline for the kids, putting green, and Goalrilla basketball hoop. 880 ft 3 car garage, solar panels, and smart sprinkler system is just icing on the top.
Andrea D. Conner, License 102111, Xome Inc., License 19633, [email protected], 844-400-XOME (9663), 751 Highway 121 Bypass, Suite 100, Lewisville, Texas 75067

The information being provided is for the consumer's personal, non-commercial use and may not be used for any purpose other than to identify prospective properties consumer may be interested in purchasing. Any information relating to real estate for sale referenced on this web site comes from the Internet Data Exchange (IDX) program of the Consolidated MLS®. This web site may reference real estate listing(s) held by a brokerage firm other than the broker and/or agent who owns this web site. The accuracy of all information, regardless of source, including but not limited to square footages and lot sizes, is deemed reliable but not guaranteed and should be personally verified through personal inspection by and/or with the appropriate professionals. Copyright © 2024, Consolidated MLS®.
Lexington Real Estate
The median home value in Lexington, SC is $264,300. This is higher than the county median home value of $234,700. The national median home value is $338,100. The average price of homes sold in Lexington, SC is $264,300. Approximately 60.03% of Lexington homes are owned, compared to 33.11% rented, while 6.86% are vacant. Lexington real estate listings include condos, townhomes, and single family homes for sale. Commercial properties are also available. If you see a property you’re interested in, contact a Lexington real estate agent to arrange a tour today!
Lexington, South Carolina 29072 has a population of 23,068. Lexington 29072 is more family-centric than the surrounding county with 38.01% of the households containing married families with children. The county average for households married with children is 31.47%.
The median household income in Lexington, South Carolina 29072 is $73,785. The median household income for the surrounding county is $65,623 compared to the national median of $69,021. The median age of people living in Lexington 29072 is 37.7 years.
Lexington Weather
The average high temperature in July is 92.4 degrees, with an average low temperature in January of 33.8 degrees. The average rainfall is approximately 47 inches per year, with 0.9 inches of snow per year.
