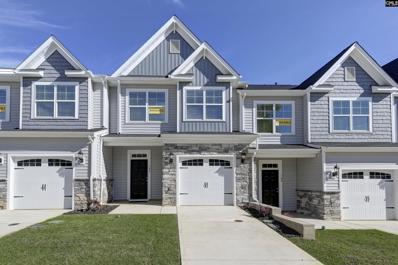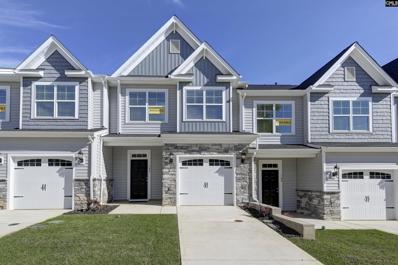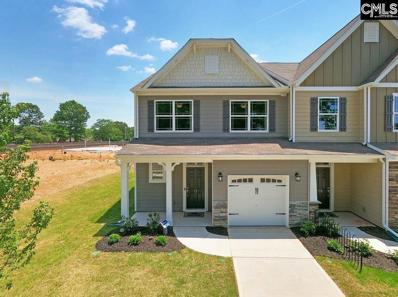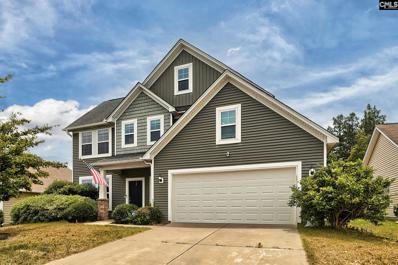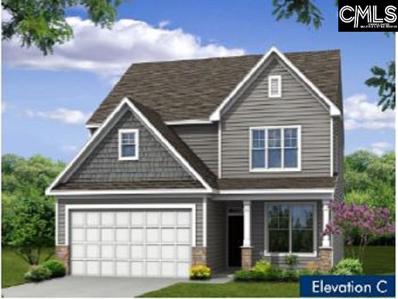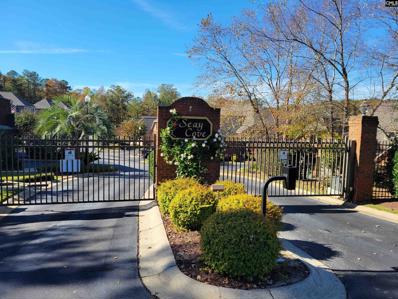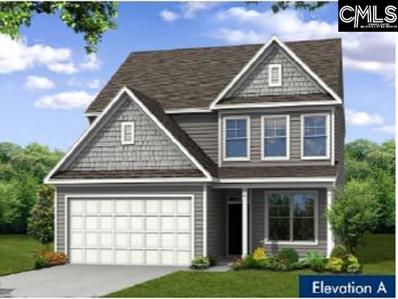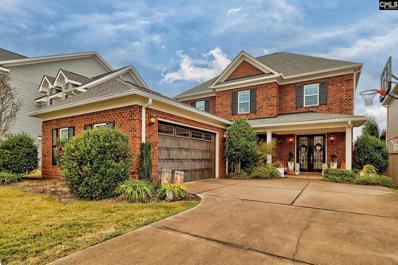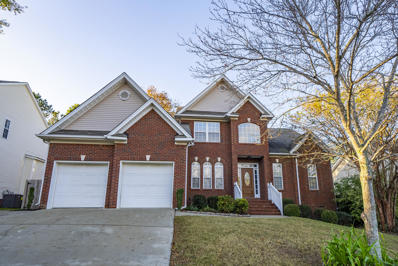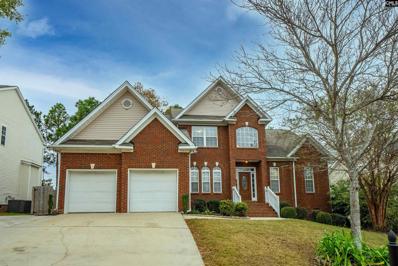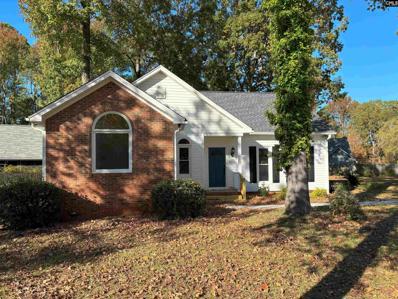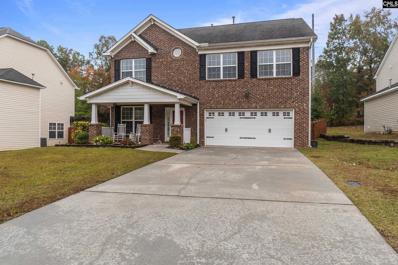Lexington SC Homes for Sale
- Type:
- Single Family
- Sq.Ft.:
- 1,672
- Status:
- Active
- Beds:
- 3
- Lot size:
- 0.18 Acres
- Year built:
- 2011
- Baths:
- 3.00
- MLS#:
- 597702
- Subdivision:
- HOLLINGSWORTH ESTATES
ADDITIONAL INFORMATION
BEAUTIFUL, TRULY MOVE-IN READY HOME NESTLED IN DESIRABLE HOLLINGSWORTH ESTATES COMMUNITY, ZONED FOR AWARD-WINNING LEXINGTON ONE SCHOOLS! This 3 bed/3 bath home is full of amazing features! Natural light spills throughout the flowing layout as you move with ease from one room to the next. The large living room features ample space to relax and open access to the kitchen! The spacious and bright kitchen boasts granite countertops, bar for seating and tons of counter and cabinet space making cooking a breeze! The owner's suite on the main floor features gorgeous tray ceilings, walk-in closet and spa-like en suite with double vanity and soaking tub! Each additional bedroom has large closet space and access to lovely private full baths! Enjoy relaxing or entertaining on the huge screened-in porch that looks out onto the fully-fenced backyard!
- Type:
- Single Family
- Sq.Ft.:
- 2,225
- Status:
- Active
- Beds:
- 5
- Lot size:
- 0.13 Acres
- Year built:
- 2022
- Baths:
- 3.00
- MLS#:
- 597682
- Subdivision:
- CARRINGTON
ADDITIONAL INFORMATION
COME SEE THIS AMAZING BEAUTIFUL 2 YR OLD HOME!! ONE OF THE MOST SOUGHT AFTER POPULAR FLOOR PLANS CALLED THE BENTCREEK, WITH 5 BEDROOMS & 3 FULL BATHS. THE 5TH BEDROOM IS ON THE MAIN FLOOR CURRENTLY SET UP AS AN OFFICE WITH FRENCH GLASS DOORS. AS YOU WALK INTO THIS BEAUTIFUL HOME YOU WILL HAVE LUXURY VINYL PLANK FLOORING THROUGHOUT THE MAIN FLOOR. VERY NICE OPEN CONCEPT WITH A WARMING GAS FIREPLACE IN THE GREAT ROOM AT THE TOUCH OF A SWITCH. THIS IS A WHITE KITCHEN WITH WHITE DALLAS GRANITE. THE HIDDEN STAIRS LEAD YOU TO A RELAXING LOFT THAT MAKES FOR A GREAT HANG OUT AREA FOR THE KIDS OR JUST ANOTHER RELAXING LIVING SPACE. THE LAUNDRY IS LOCATED UPSTAIRS ON THE SECOND FLOOR FOR YOUR CONVENIENCE. THE MASTER SUITE IS TO DIE FOR!! DOUBLE CLOSETS WITH A REALLY LARGE ENSUITE BATHROOM, DOUBLE VANITIES, SEPARATE SHOWER, GARDEN SOAKER TUB, AND SEPARATE PRIVATE WATER CLOSET. HOME AUTOMATION SYSTEM, SPEAKERS IN KITCHEN, UPGRADED GAS STOVE, SPRINKLERS IN FRONT AND BACK, TANKLESS WATER HEATER, 2" BLINDS AND AN AMAZING GAZEBO TO ENJOY THE SUMMERS GRILLING. CLOSE TO TOWN AND IN THE BEST AWARD WINNING LEXINGTON ONE SCHOOL DISTRICT. SEVERAL 100% FINANCING PROGRAMS AVAILABLE. WITH PLENTY OF TIME TO BE IN FOR CHRISTMAS !
- Type:
- Condo
- Sq.Ft.:
- 1,344
- Status:
- Active
- Beds:
- 2
- Lot size:
- 0.1 Acres
- Year built:
- 1986
- Baths:
- 2.00
- MLS#:
- 597673
- Subdivision:
- SPENCE'S POINT
ADDITIONAL INFORMATION
LAKE MURRAY waterfront condo! This spacious condominium offers approximately 1,344 square feet of living space with two bedrooms and two bathrooms. The interior boasts abundant natural light, a fireplace feature, and a spacious layout with LVP flooring throughout. The kitchen is well-equipped with modern appliances and ample granite countertops. The property features a waterfront location with a scenic landscape, lush greenery, and an outdoor pool, tennis courts, pickle ball, private boat ramp and provides ample opportunities to enjoy the scenic views.
- Type:
- Townhouse
- Sq.Ft.:
- 1,820
- Status:
- Active
- Beds:
- 3
- Year built:
- 2024
- Baths:
- 3.00
- MLS#:
- 597643
- Subdivision:
- KENSINGTON PLACE
ADDITIONAL INFORMATION
Welcome Home to Kensington Place Townhomes, where location, contemporary craftsman architecture meets unparalleled convenience. Situated in an ideal in-town location, residents will enjoy restaurants, shopping, recreation, and entertainment just minutes away. With designer features, one-car garages, and limited availability, Kensington Place Townhomes in Lexington offers the perfect blend of maintenance-free lifestyle and exclusivity, making it the ideal choice for those seeking a modern, vibrant, and welcoming neighborhood to call home.
- Type:
- Townhouse
- Sq.Ft.:
- 1,820
- Status:
- Active
- Beds:
- 3
- Year built:
- 2024
- Baths:
- 3.00
- MLS#:
- 597625
- Subdivision:
- KENSINGTON PLACE
ADDITIONAL INFORMATION
Welcome Home to Kensington Place Townhomes, where location, contemporary craftsman architecture meets unparalleled convenience. Situated in an ideal in-town location, residents will enjoy restaurants, shopping, recreation, and entertainment just minutes away. With designer features, one-car garages, and limited availability, Kensington Place Townhomes in Lexington offers the perfect blend of maintenance-free lifestyle and exclusivity, making it the ideal choice for those seeking a modern, vibrant, and welcoming neighborhood to call home.
- Type:
- Single Family
- Sq.Ft.:
- 1,498
- Status:
- Active
- Beds:
- 3
- Lot size:
- 0.74 Acres
- Year built:
- 1980
- Baths:
- 2.00
- MLS#:
- 597621
- Subdivision:
- SEASES ACRES
ADDITIONAL INFORMATION
Welcome to 152 Seases Circle, a delightful 3-bedroom, 2-bathroom ranch brimming with rustic charm and a warm, inviting atmosphere. Nestled in a quiet neighborhood, this home offers peace and privacy while still being conveniently located. Step inside to discover gleaming hardwood floors that flow through most of the house, adding a timeless touch of elegance. The heart of the home is the back living room, where a cozy fireplace beckons for gatherings and relaxation. The spacious .79-acre lot provides plenty of room to enjoy the outdoors, whether you're entertaining on the large back deck or simply soaking in the serene surroundings. Perfectly positioned within the sought-after Lexington 1 school district, this property is zoned for award-winning schools. Don?t miss the opportunity to make this charming home your own! Schedule your showing today and experience the best of Lexington living.
- Type:
- Townhouse
- Sq.Ft.:
- 1,960
- Status:
- Active
- Beds:
- 3
- Year built:
- 2024
- Baths:
- 3.00
- MLS#:
- 597614
- Subdivision:
- KENSINGTON PLACE
ADDITIONAL INFORMATION
Welcome Home to Kensington Place Townhomes, where location, contemporary craftsman architecture meets unparalleled convenience. Situated in an ideal in-town location, residents will enjoy restaurants, shopping, recreation, and entertainment just minutes away. With designer features, one-car garages, and limited availability, Kensington Place Townhomes in Lexington offers the perfect blend of maintenance-free lifestyle and exclusivity, making it the ideal choice for those seeking a modern, vibrant, and welcoming neighborhood to call home!
- Type:
- Single Family
- Sq.Ft.:
- 2,223
- Status:
- Active
- Beds:
- 4
- Lot size:
- 0.02 Acres
- Year built:
- 2013
- Baths:
- 3.00
- MLS#:
- 597610
- Subdivision:
- PERSIMMON GROVE
ADDITIONAL INFORMATION
This stunning 4-bedroom, 2.5-bath home is nestled in a highly sought-after neighborhood with incredible amenities. Designed for both comfort and style, this property offers everything youâ??ve been looking for and more. Step inside to discover a spacious open-concept layout, perfect for entertaining. The heart of the home is the chefâ??s kitchen, complete with a massive island, abundant cabinetry for all your storage needs, and seamless flow into the dining and living areas. The main-level master suite is a private retreat, boasting a generous layout and spa-like ensuite. Upstairs, youâ??ll find additional bedrooms that are perfect for family, guests, or a home office. Other highlights include hardwood floors, a 2-car garage, and plenty of space to grow and make this home your own. Enjoy all the perks of this fantastic community including: community pool, pond with gazebo, 5 miles sidewalks for walking and so much more! Donâ??t miss your chance to make this house your forever home! Schedule your showing today!
- Type:
- Single Family
- Sq.Ft.:
- 2,212
- Status:
- Active
- Beds:
- 3
- Year built:
- 2024
- Baths:
- 3.00
- MLS#:
- 597588
- Subdivision:
- HADLEIGH PARK
ADDITIONAL INFORMATION
This thoughtfully crafted two level home plan features a luxury master suite and master bath, open living areas, dining room and office, luxury kitchen with designer cabinetry, granite countertops, stainless appliances, Gas Range and pantry. The Oxford plan is designed and built to be energy efficient, using sustainable construction practices, HERS rated, and NAHB Green building guidelines saving you utility dollars every day. Photos may show options, check with agent for details.
- Type:
- Single Family
- Sq.Ft.:
- 2,441
- Status:
- Active
- Beds:
- 3
- Lot size:
- 0.38 Acres
- Year built:
- 1991
- Baths:
- 3.00
- MLS#:
- 597581
- Subdivision:
- WOODCREEK
ADDITIONAL INFORMATION
Nestled on .38 acres in one of Lexington's most desirable neighborhoods sits this custom built home by M.C. Smith. This beautiful home features a spacious and bright eat in kitchen with granite counter tops, custom built white cabinets, portable island, tile floors, and stainless appliances. The great room has a wood burning fireplace for the cold winter nights, engineered hardwood floors, heavy molding, and french doors leading out to the huge back deck and over sized backyard. The large owners suite is on the main level and has a private bath with a whirlpool tub, separate shower, double vanities, and access to the deck. Upstairs features 2 bedrooms, a full bath, and a massive room over the garage which could easily be a 4th bedroom by adding a closet. There is also a 19x23 detached 2 car garage/workshop. Very close to the interstate and close to downtown Columbia. Disclaimer: CMLS has not reviewed and, therefore, does not endorse vendors who may appear in listings.
- Type:
- Condo
- Sq.Ft.:
- 2,849
- Status:
- Active
- Beds:
- 3
- Year built:
- 2000
- Baths:
- 4.00
- MLS#:
- 597568
- Subdivision:
- SEAY COVE
ADDITIONAL INFORMATION
Beautiful Lake Murray Condo in the highly sought-after SEAY COVE community. This outstanding 2840 SF home features an open floor plan, 3 bedrooms and 3-1/2 baths. Located near a wooded area giving this home a sense of privacy. The interior of the home has an open floor plan and a great room revealing heart of pine flooring, a gas fireplace, and connects to a screened porch and a large concrete deck with separate side stairs. This home also includes a Bose sound entertainment system, central vac, ceiling fans, and plantation shutters throughout. The open kitchen has solid surface countertops and a walk-in pantry. Located on the main floor you will find a guest suite with ensuite bath. The laundry room on the main floor provides storage cabinets and a wash sink. The primary bedroom upstairs includes a trey ceiling, an ensuite private bath, and roomy walk-in closets. More storage space can be found in the two large closet areas down the hallway. The upstairs loft is perfectly suited for a home office/study or playroom.This home offers a three-car stucco garage with a half bath and utility sink. The garage is big enough to store your vehicles and/or your boat and includes a workspace with cabinets. Neighborhood amenities include a pool, gazebo, boat ramp, and a deeded boat slip on a wide, deep cove opening to the main body of Lake Murray. HOA fees cover home insurance, property, pool and dock maintenance, as well as landscaping, trash pickup, lawn and tree care, and common space. Zoned for highly-sought-after Providence Elementary, Lakeside Middle and River Bluff High School. You are just minutes away from all Lexington amenities, grocery stores, restaurants and more. Seay Cove is a hidden beauty which rarely has homes on the market. Schedule a showing today before it is gone!
- Type:
- Single Family
- Sq.Ft.:
- 2,662
- Status:
- Active
- Beds:
- 4
- Lot size:
- 0.33 Acres
- Year built:
- 1990
- Baths:
- 3.00
- MLS#:
- 597567
- Subdivision:
- WHITEFORD
ADDITIONAL INFORMATION
Tucked away in Lexingtonâ??s premiere and established community, is a neighborhood known as Whiteford. Whiteford is known for its character, charm, and location everything the midlands has to provide including The beautiful Lake Murray! Let's not forget that FT Jackson is only 30 minutes from this charm of a home and plenty of shopping nearby!! This beautiful home features renovations and upgrades from the inside out! Upon entering the front door you are greeted by a long covered front porch that you can enjoy your coffee on. Walking in to the home you have a spacious living area featuring gorgeous LVP floors, a gas fireplace and a beautiful accent wall that favors the fireplace. You will see recessed lighting throughout the down stairs. Your next stop is the formal dining room with wide door casing into the fully renovated kitchen featuring *NEW* shaker style gray cabinets with modern brushed gold hardware , subway tile backsplash, matching Samsung stainless steel appliances including touch screen refrigerator & gas range, quartz countertops, an oversized island with bar seating, and eat in kitchen with views over looking your beautiful pool and back yard. You will find yourself wanting to throw gatherings on the back deck that has enough space for your summer grilling parties! The master suite has an oversized walk in closet, upgraded luxurious master bath with floor to ceiling tiled shower, new vanity & fixtures. You will then see there is another bedroom across the hall from your master with a walk in closet. This bedroom is occupied by a full bath that has a door leading to the bedroom and the hallway to make for easy access! While you walk up the stairs you are greeted with two ample sized bedrooms and renovated shared hall bathroom! Another feature you will love in this home is the room over the garage, a great escape for movie night, an in home office or 5th bedroom! This home has new horizontal PEX plumbing, all new appliances, roof, water heater, insulation, pool liner and more! Come call this GEM your home before the holidays! You do not want to miss this!
$352,072
714 RUMSON Road Lexington, SC 29072
- Type:
- Single Family
- Sq.Ft.:
- 2,225
- Status:
- Active
- Beds:
- 5
- Lot size:
- 0.14 Acres
- Year built:
- 2024
- Baths:
- 3.00
- MLS#:
- 597550
- Subdivision:
- CARRINGTON
ADDITIONAL INFORMATION
Carrington - Bentcreek II - elevation B - lot 149 -offering one of most popular floor plan with 5 bedrooms, 3 full baths. The 5th bedroom on the main floor is set up as an office. As you walk into this home you will have Luxury Vinyl Plank flooring throughout the main floor. Very open concept space with great room and gas fireplace. Spacious kitchen with Shaker style white cabinets, SS farm sink, tiled backsplash and quartz countertops, The hidden stairs lead you to a loft area that makes a great hang out area for the kids or just another Living Space. Laundry is located upstairs for you convenience. The owners suite is to die for! Double closets with a really large ensuite bathroom. Double vanities, separate shower, garden tub and separate water closet. Sprinklers in front and back, tankless water heater and more. Close to town and in the award winning Lexington One School district. stock Photos as the home is currently being built, completion expected in by end of year Photos are stock Colors, specifications and options will vary.SELLER WILL PAY UP TO $15,000 TOWARDS RATE BY DOWN OR CLOSING COSTS/PREPAIDS WITH HOMEOWNERS MORTGAGE - under construction expected to be finished end of Jan/Feb 2025
- Type:
- Single Family
- Sq.Ft.:
- 2,212
- Status:
- Active
- Beds:
- 4
- Year built:
- 2024
- Baths:
- 3.00
- MLS#:
- 597519
- Subdivision:
- HADLEIGH PARK
ADDITIONAL INFORMATION
This thoughtfully crafted two level home plan features a luxury master suite and master bath, open living areas, dining room and office, luxury kitchen with designer cabinetry, granite countertops, stainless appliances, Gas Range and pantry. The Oxford plan is designed and built to be energy efficient, using sustainable construction practices, HERS rated, and NAHB Green building guidelines saving you utility dollars every day. Photos may show options, check with agent for details.
- Type:
- Single Family
- Sq.Ft.:
- 3,358
- Status:
- Active
- Beds:
- 4
- Year built:
- 2015
- Baths:
- 4.00
- MLS#:
- 597515
- Subdivision:
- SALUDA RIVER CLUB
ADDITIONAL INFORMATION
Stunning all-brick home in the award-winning Saluda River Club! This four bedroom home features an open floor plan, engineered hardwood floors throughout the entire home, and tons of space for entertaining. The spacious kitchen boasts a large island, quartzite countertops, tons of cabinets and countertop space, high end appliances, and overlooks the large family area. A separate bonus room on the main floor can be used as a home office, guest room, play room and more. The primary retreat features beautiful french doors, a spa like bathroom and large walk in custom-built closet. Three additional bedrooms, two full bathrooms and a loft complete the upstairs. Enjoy the outdoor living space complete with a covered porch and outdoor fireplace as well as a second covered porch and privacy walls so that children and pets can play. This home is located in the award-winning Saluda River Club and includes amenities such as two clubhouses, two pools, a fitness center, walking trails, dog park, playgrounds, and access to the Saluda River.
- Type:
- Single Family
- Sq.Ft.:
- 2,849
- Status:
- Active
- Beds:
- 5
- Lot size:
- 0.22 Acres
- Year built:
- 2006
- Baths:
- 3.00
- MLS#:
- 214714
- Subdivision:
- Other
ADDITIONAL INFORMATION
Beautiful Two-Story Home in The Mill Subdivision. This stunning two-story brick and vinyl home features 5 spacious bedrooms and 2.5 bathrooms. The primary bedroom, located on the main level, boasts all-new carpet and fresh paint. Its en-suite bathroom offers a luxurious walk-in shower, a relaxing garden tub, a separate water closet, and ample space for comfort. Hardwood floors run throughout the main common areas, including the formal dining room adorned with elegant wainscoting. The living room features a wall of windows overlooking the private wooded backyard and is enhanced by a cozy gas log fireplace and an open ceiling to the second floor. The eat-in kitchen is perfect for both casual and formal meals, offering a large walk-in pantry, an island, a brand-new range, dishwasher, and microwave. A new Nest thermostat provides modern comfort and efficiency throughout the home. New carpet extends to the upstairs common areas and living room, adding warmth and style. Step outside to enjoy the amazing covered back porch and expansive patio, ideal for entertaining or relaxing. The fully fenced backyard includes extra cement parking space and room for a golf cart. The home also features a large laundry room and a two-car garage for added convenience. Located in the desirable neighborhood of The Mill, this home is just steps away from fantastic community amenities, including a clubhouse, pool, and playground - perfect for families and social gatherings. This property is truly a must-see
- Type:
- Single Family
- Sq.Ft.:
- 2,849
- Status:
- Active
- Beds:
- 5
- Lot size:
- 0.22 Acres
- Year built:
- 2006
- Baths:
- 3.00
- MLS#:
- 597482
- Subdivision:
- THE MILL
ADDITIONAL INFORMATION
Beautiful Two-Story Home in The Mill Subdivision. This stunning two-story brick and vinyl home features 5 spacious bedrooms and 2.5 bathrooms. The primary bedroom, located on the main level, boasts all-new carpet and fresh paint. Its en-suite bathroom offers a luxurious walk-in shower, a relaxing garden tub, a separate water closet, and ample space for comfort. Hardwood floors run throughout the main common areas, including the formal dining room adorned with elegant wainscoting. The living room features a wall of windows overlooking the private wooded backyard and is enhanced by a cozy gas log fireplace and an open ceiling to the second floor. The eat-in kitchen is perfect for both casual and formal meals, offering a large walk-in pantry, an island, a brand-new range, dishwasher, and microwave. A new Nest thermostat provides modern comfort and efficiency throughout the home. New carpet extends to the upstairs common areas and living room, adding warmth and style. Step outside to enjoy the amazing covered back porch and expansive patio, ideal for entertaining or relaxing. The fully fenced backyard includes extra cement parking space and room for a golf cart. The home also features a large laundry room and a two-car garage for added convenience. Located in the desirable neighborhood of The Mill, this home is just steps away from fantastic community amenities, including a clubhouse, pool, and playground â?? perfect for families and social gatherings. This property is truly a must-see!
- Type:
- Single Family
- Sq.Ft.:
- 2,486
- Status:
- Active
- Beds:
- 4
- Lot size:
- 0.14 Acres
- Year built:
- 2024
- Baths:
- 3.00
- MLS#:
- 597479
- Subdivision:
- CARRINGTON
ADDITIONAL INFORMATION
Carrington - Porter II, Elevation F. Lot # 146 Curb appeal and functional floor plan, are some words that describe this 4 bedroom, 2.5 bath new construction home The lower level offers 9 ft. ceilings, a home office, sun room, half bath, dining room , great room with fireplace, and kitchen all with Luxury Vinyl Plank flooring. The kitchen is large with Shaker style white with cabinets and Quartz countertops. Nice kitchen island, and pantry. Upstairs has a very large owners suite with en-suite bath with two walk in closets, double vanities, separate water closet, garden tub, and large separate shower. Separate Laundry room, 3 other bedrooms all with walk in closets and a double vanity full bath. Sprinklers in front and back, tankless water heater and more. The community of Carrington is located off of Springhill Road in Lexington County and will allow your family to retreat from the hustle and bustle of daily life., all while enjoying the sought-after conveniences and amenities near your home. Neighborhood has a community pool and cabana. Home is under construction with an anticipated ready by end of January/February 2025 seller will pay up to $15,000 towards closing costs/prepaids/rate buy down with Homeowner Mortgage. Most photos are stock photos, colors and options will vary.
- Type:
- Single Family
- Sq.Ft.:
- 3,040
- Status:
- Active
- Beds:
- 5
- Lot size:
- 0.14 Acres
- Year built:
- 2024
- Baths:
- 3.00
- MLS#:
- 597478
- Subdivision:
- CARRINGTON
ADDITIONAL INFORMATION
Carrington - Bradley II - elevation D on Lot #145, is a fabulous 5 BR, 3 Bath plan with 9-foot ceilings on the main level, This 3,040 SF home features an open floor plan concept including, a spacious Living Room with gas fireplace, large Kitchen with white shaker style cabinets, farmhouse SS style sink and quartz countertops , and Formal Dining Room with coffered ceilings. The main level 5th Bedroom/Office has and a full bath. The upper level features a large Ownerâ??s Suite with large his & her closets, double vanity, separate shower & garden tub, and private water closet, There are also a huge loft, three additional bedrooms, and full bath. Luxury vinyl plank flooring in the foyer, office, kitchen, living room, dining room, garage entry, baths, and laundry. Sprinklers in front and back, tankless water heater, covered porch and more. Neighborhood has a community pool, playground and cabana. Photos are stock photos, colors, specifications and options will vary. SELLER WILL PAY UP TO $15,000 TOWARDS RATE BY DOWN OR CLOSING COSTS/PREPAIDS WITH HOMEOWNERS MORTGAGE Home is currently under construction call agent for details as completion date is expected toward the end of January/February 2025
- Type:
- Single Family
- Sq.Ft.:
- 2,321
- Status:
- Active
- Beds:
- 4
- Lot size:
- 0.14 Acres
- Year built:
- 2024
- Baths:
- 3.00
- MLS#:
- 597475
- Subdivision:
- CARRINGTON
ADDITIONAL INFORMATION
Carrington - Porter II - elevation E LOT 144, Curb appeal and functional floor plan, are some words that describe this 4 bedroom, 2.5 bath new construction home. The lower level offers 9 ft. ceilings, a home office, half bath, dining room, great room w/ gas fireplace, and kitchen all with Luxury Vinyl Plank flooring. The kitchen is large with Shaker style white with cabinets and quartz countertops. Nice kitchen island, SS farm sink and pantry. Upstairs has a very large owners suite with en-suite bath with two walk in closets, double vanities, separate water closet, garden tub, and large separate shower. Separate Laundry room, 3 other bedrooms all with walk in closets and a double vanity full bath. Covered porch, Sprinklers in front and back, tankless water heater and more. The community of Carrington is located off of Springhill Road in Lexington County and will allow your family to retreat from the hustle and bustle of daily life., all while enjoying the sought-after conveniences and amenities near your home. Neighborhood has a community pool and cabana. Home is under construction with an anticipated ready by end of January/february 2025. $15,000 towards closing costs/prepaids/rate buy down with Homeowner Mortgage.
- Type:
- Single Family
- Sq.Ft.:
- 4,934
- Status:
- Active
- Beds:
- 4
- Lot size:
- 0.24 Acres
- Year built:
- 2016
- Baths:
- 4.00
- MLS#:
- 597455
- Subdivision:
- SPRINGHILL LAKE
ADDITIONAL INFORMATION
This amazing floor plan offers a formal living room, formal dining room, and a beautifully designed living room with a fireplace, plus four bedrooms, three full baths, and 9-foot ceilings. This home is packed with upgrades including hardwood flooring, blinds, wainscoting, a furnished laundry room with washer & dryer, and an abundant basement. Main Level: Spacious kitchen with granite countertops, bar area, stainless steel appliances, and eat-in area. The Refrigerator conveys. The formal dining room, adjacent to the kitchen, has hardwood flooring and elegant wainscoting. The open family room offers a cozy fireplace. Upstairs: Four generously sized bedrooms, including a spacious master suite complete with a ceiling fan. The master bathroom includes a separate tub and shower, double vanities with ample storage, and a walk-in closet. The 3rd and 4th bedroom share a jack and Jill Bath. Laundry Room upstairs includes a washer and dryer. Outdoor Space: A rare find is the covered front porch. Step outside to your spacious fenced-in backyard, accessible from the basement or the screened porch upstairs. Offering a patio off basement that is partially covered and a screened in porch on the main level as well and great for entertaining. 1,500 SqFt Basement: Fully heated and cooled, with 1,000 SqFt of finished space (including a Bonus Room and Office) and 500 SqFt of unfinished space. One room is prepped with plumbing for a bathroom. One room is plumbed for a bathroom plus an additional storage room. The community space features a pool, clubhouse, and playground. This home is truly unique due to the basement and the potential to add 2 more rooms and another bath. Schedule your showing today and make it yours!
- Type:
- Single Family
- Sq.Ft.:
- 4,947
- Status:
- Active
- Beds:
- 5
- Lot size:
- 1.02 Acres
- Year built:
- 1995
- Baths:
- 5.00
- MLS#:
- 597439
- Subdivision:
- BELLE CHASE
ADDITIONAL INFORMATION
Welcome to this stunning 5-bedroom, 5-bathroom home, offering 4,947 square feet of luxurious living space in the highly sought-after neighborhood of Belle Chase, located in the heart of Lexington. Situated on a spacious 1.02-acre lot, this beautiful residence provides the perfect blend of comfort, convenience, and tranquility. As you enter the home, you'll be greeted by abundant natural light and warmth, with large windows that invite the outdoors in. To the right of the entry is a spacious office, ideal for working from home, while the left leads to a formal living area that flows seamlessly into a grand formal dining roomâ??perfect for hosting guests and family gatherings. The expansive living room connects to French doors that open onto the back deck, offering the perfect space for entertaining or enjoying the serene outdoors.The heart of the home lies in the large, eat-in kitchen, featuring a generous island, ample cabinetry, and beautiful tile floors. Whether you're preparing meals or enjoying casual dining, this space offers both functionality and style. The master suite is conveniently located on the main level, providing privacy and tranquility. It boasts a large en suite bathroom with a huge walk-in closet, offering a peaceful retreat after a long day.This home is a true gem when it comes to storage, with custom built-in cabinetry throughout and a massive partially finished attic space. This area provides endless possibilities.The outdoor space is equally impressive, with an in-ground, saltwater pool surrounded by mature trees and landscaping, offering the perfect spot for relaxation or entertaining. Located on a quiet cul-de-sac, this property offers ultimate privacy and peace, all within close proximity to the best of Lexington.With its ideal location, spacious layout, and countless amenities, this home truly has it allâ??quiet, privacy, and endless possibilities. Don't miss the chance to make it yours! Disclaimer: CMLS has not reviewed and, therefore, does not endorse vendors who may appear in listings.
- Type:
- Condo
- Sq.Ft.:
- 1,610
- Status:
- Active
- Beds:
- 3
- Year built:
- 2008
- Baths:
- 3.00
- MLS#:
- 597384
- Subdivision:
- HAMMOCK BAY
ADDITIONAL INFORMATION
CHECK OUT THE VIRTUAL TOUR! Discover a luxurious yet affordable lifestyle at Hammock Bay, a gated waterfront community on Lake Murray! This stunning 3-bedroom, 2.5-bath condo combines comfort, style, and top-tier amenities. French doors lead from the open living space to a private balcony overlooking tranquil ponds, fountains, and glimpses of Lake Murray's sparkling waters. The kitchen shines with stainless steel appliances, granite countertops, and a chic subway tile backsplash, making it a haven for culinary creativity. The large master suite, located on the main floor, features elegant finishes and ample space for relaxation. An open floor plan and thoughtful design enhance the charm of this move-in-ready home. New roof installed 7/2024! Enjoy resort-style amenities with a HOA. Take advantage of the community's boat ramp, kayaks, boat storage lot, swimming pool, clubhouse, fitness center, tennis and volleyball courts, playground, and miles of paved walking and golf cart paths. Located minutes from Lexington's conveniences and just a short ride to USC, the Riverbanks Zoo, State Museum, EdVenture and Medical Facilities. This condo offers an unparalleled blend of serenity and accessibility. Zoned for award-winning Lexington One schools, this house is perfect for a primary residence or second home. Come home to Hammock Bay and live the vacation life year-round!
- Type:
- Single Family
- Sq.Ft.:
- 1,432
- Status:
- Active
- Beds:
- 3
- Lot size:
- 0.37 Acres
- Year built:
- 1991
- Baths:
- 2.00
- MLS#:
- 597379
- Subdivision:
- THE LANDINGS
ADDITIONAL INFORMATION
Beautiful 3 bedroom, 2 bath home in desirable The Landings neighborhood, a lakefront community with lake access! Hardwood floors throughout main living areas!! Spacious great room boasts a stunning brick surround fireplace, tray ceilings and plenty of natural light! Step into the kitchen with plenty of custom cabinets, counter space, large eat-in area overlooking the private backyard and more. Huge master suite has tray ceilings, his and her closet, dual vanities, separate water closet, garden tub and standup shower. Additional bedrooms share the generously sized hall bath. Lovely LVP flooring in all bedrooms! As you retreat to the backyard, you will find a spacious deck with space for grilling, relaxing and entertaining as well as an abundance of space and privacy in the yard itself! Incredible location within minutes to downtown Lexington, shopping, interstates and schools!
- Type:
- Single Family
- Sq.Ft.:
- 2,700
- Status:
- Active
- Beds:
- 4
- Lot size:
- 0.26 Acres
- Year built:
- 2008
- Baths:
- 3.00
- MLS#:
- 597372
- Subdivision:
- BENT CREEK PLANTATION
ADDITIONAL INFORMATION
Nestled in the heart of Lexington, this exceptional property boasts impeccable attention to detail. Featuring 4 bedrooms, 2.5 baths, 2700 sqft, and a pool, this residence offers ample indoor and outdoor living space. Upon entry, a beautifully appointed room with French doors presents the perfect setting for an office or sitting area. The gourmet kitchen is equipped with stainless steel appliances, granite countertops, a pantry, an island and bar, complemented by extensive cabinet space. The living room's expansive windows flood the space with natural light. The primary retreat, situated on the second floor, showcases a spacious walk-in closet, built-in electric fireplace with storage, and an elegantly updated bathroom with dual vanities, glass shower, and soaking tub. Three additional spacious bedrooms, laundry room, and shared hall bath are situated upstairs as well. Additional features include a 2-car garage with built-in workbench and garage opener. The property's exterior boasts an impressive backyard, complete with a new screened-in porch overlooking the expansive, fully fenced yard, pool, and slate fire pit area ideal for entertaining. A gate leads to a wooded area and the 14-mile creek trail. Enhanced by a sprinkler system and French drain, this residence also features a newly installed AC unit and tankless water heater. Schedule your private tour today to experience this extraordinary property.
Andrea D. Conner, License 102111, Xome Inc., License 19633, [email protected], 844-400-XOME (9663), 751 Highway 121 Bypass, Suite 100, Lewisville, Texas 75067

The information being provided is for the consumer's personal, non-commercial use and may not be used for any purpose other than to identify prospective properties consumer may be interested in purchasing. Any information relating to real estate for sale referenced on this web site comes from the Internet Data Exchange (IDX) program of the Consolidated MLS®. This web site may reference real estate listing(s) held by a brokerage firm other than the broker and/or agent who owns this web site. The accuracy of all information, regardless of source, including but not limited to square footages and lot sizes, is deemed reliable but not guaranteed and should be personally verified through personal inspection by and/or with the appropriate professionals. Copyright © 2024, Consolidated MLS®.

The data relating to real estate for sale on this web-site comes in part from the Internet Data Exchange Program of the Aiken Board of Realtors. The Aiken Board of Realtors deems information reliable but not guaranteed. Copyright 2024 Aiken Board of REALTORS. All rights reserved.
Lexington Real Estate
The median home value in Lexington, SC is $264,300. This is higher than the county median home value of $234,700. The national median home value is $338,100. The average price of homes sold in Lexington, SC is $264,300. Approximately 60.03% of Lexington homes are owned, compared to 33.11% rented, while 6.86% are vacant. Lexington real estate listings include condos, townhomes, and single family homes for sale. Commercial properties are also available. If you see a property you’re interested in, contact a Lexington real estate agent to arrange a tour today!
Lexington, South Carolina 29072 has a population of 23,068. Lexington 29072 is more family-centric than the surrounding county with 38.01% of the households containing married families with children. The county average for households married with children is 31.47%.
The median household income in Lexington, South Carolina 29072 is $73,785. The median household income for the surrounding county is $65,623 compared to the national median of $69,021. The median age of people living in Lexington 29072 is 37.7 years.
Lexington Weather
The average high temperature in July is 92.4 degrees, with an average low temperature in January of 33.8 degrees. The average rainfall is approximately 47 inches per year, with 0.9 inches of snow per year.



