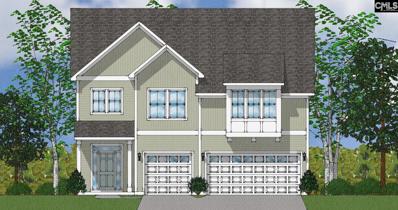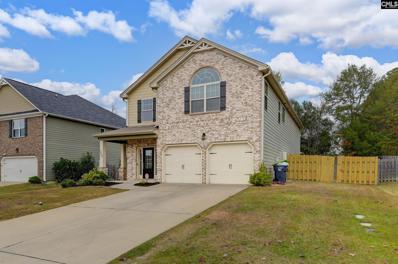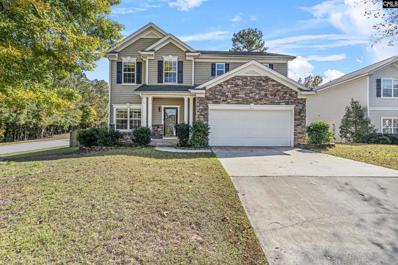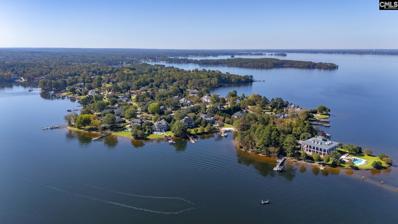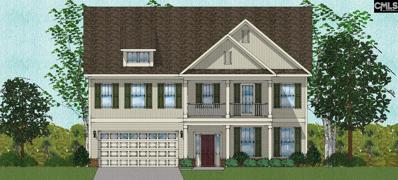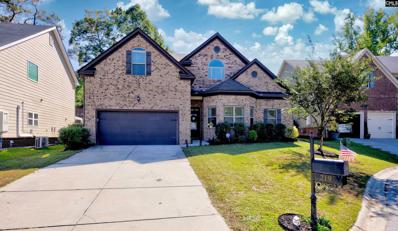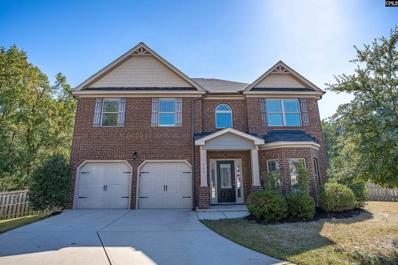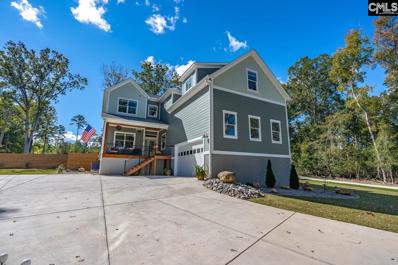Lexington SC Homes for Sale
- Type:
- Single Family
- Sq.Ft.:
- 1,944
- Status:
- Active
- Beds:
- 3
- Lot size:
- 0.13 Acres
- Year built:
- 2010
- Baths:
- 3.00
- MLS#:
- 596401
- Subdivision:
- PLEASANT HILLS
ADDITIONAL INFORMATION
Charming Lexington Home with Open Floor Plan. Welcome to 156 Chesterbrook Lane, where friends are greeted by a delightful open floor plan that seamlessly blends the kitchen, dining, and living areas. This spacious layout is perfect for entertaining. The main level features a lovely master bedroom boasting a spacious bathroom with a double vanity, walk-in closet, linen closet, and a tub-shower combination. The kitchen, dining area, and living room create a harmonious space for everyday living and social gatherings. Upstairs, an open loft area awaits you, providing additional flexible space. Two comfortably sized bedrooms provide ample room for family or guests, and a full bath completes the upper level. Outside, the beautiful, fenced backyard features a stone paver walkway and a firepit, perfect for creating cherished memories with friends and family. The gazebo on the hill presents an opportunity for a screened porch area with scenic views, currently serving as storage. Convenient amenities include a laundry room with a washer and dryer conveniently located off the kitchen, and a single-car garage providing easy access to the kitchen. This charming home is waiting for you! Explore Pleasant Hills, a wonderful place to live in Lexington, SC.
- Type:
- Single Family
- Sq.Ft.:
- 3,554
- Status:
- Active
- Beds:
- 5
- Lot size:
- 0.19 Acres
- Year built:
- 2020
- Baths:
- 4.00
- MLS#:
- 596259
- Subdivision:
- MADISON PARK
ADDITIONAL INFORMATION
Welcome to your new home! This beautiful move-in ready home with 3-car garage is located in the highly sought after Madison Park subdivision and zoned for award winning Lexington one schools. Excellent open floor plan. Gourmet kitchen with top of the line GE Cafe appliances, gorgeous quartz countertops and upgraded white cabinets with a free-standing double oven with convection, and gas range. Luxury vinyl plank flooring with crown molding throughout the main living areas. All cabinets and drawers throughout the home are all soft closing. Formal dining with coffered ceiling and butler's pantry. 5th bedroom and full bath along with a sunroom complete the main floor. The master suite is very open with a sitting room, and a large walk-in closet. The master bath has separate vanities with quartz countertops, tile floors and a deep soaking tub and separate tile shower. Large open loft. Bedrooms 2 and 3 share a Jack/Jill bathroom. Bedroom 4 has a semi-private bath with large walk-in shower. The 3-car garage was fully insulated during construction and has lots of hanging storage and has a 240V outlet for connecting a generator to the home. A tankless hot water heater and architectural shingles complete the home. Located near downtown Lexington shopping and restaurants and only minutes from Lake Murray! Madison Park includes a community pool, playground, and walking trail. Disclaimer: CMLS has not reviewed and, therefore, does not endorse vendors who may appear in listings.
- Type:
- Single Family
- Sq.Ft.:
- 3,224
- Status:
- Active
- Beds:
- 5
- Lot size:
- 0.16 Acres
- Year built:
- 2024
- Baths:
- 4.00
- MLS#:
- 596226
- Subdivision:
- HENDRIX FARMS
ADDITIONAL INFORMATION
3-car Saluda B. Welcome your friends in the foyer of this open floor plan. This plan has added the sunroom option which gives flexibility to the Gourmet Kitchen with one of our largest pantries. Gourmet kitchen offers a drop in gas range and a double wall oven with Quartz on the counter-tops and Island. Spacious island gives plenty of room for bar stools and entertaining. Guest bedroom with a full bath on the main level . Up stairs you have a loft and the Primary suite with a separate sitting room. Primary Bathroom has a soaker tub and separate tiled shower. Popular plan located near the pool!
- Type:
- Single Family
- Sq.Ft.:
- 2,140
- Status:
- Active
- Beds:
- 3
- Lot size:
- 0.29 Acres
- Year built:
- 1991
- Baths:
- 2.00
- MLS#:
- 596172
- Subdivision:
- COVENTRY LAKES
ADDITIONAL INFORMATION
Welcome home to the beautiful Coventry Lake neighborhood, a hidden gem right in the heart of downtown Lexington, South Carolina. This classic cape cod has three bedrooms, two bathrooms and a huge bonus room. The owner's suite is located on the main level with private bathroom and his and hers closets. New carpet has been placed al all bedrooms and throughout second floor. New roof was installed in 2024! This home sits on a private wooded lot with common pond. when you step out back on the double deck, you would never know you were minutes to downtown Lexington with tons of dining and shopping options. The enclosed porch has a full bathroom, kitchenette, surround sound and more. It could make a great home office, man cave, she shed, in-law suite, etc. Don't miss your chance to see this amazing property.
$295,000
118 King St Lexington, SC 29072
- Type:
- Single Family
- Sq.Ft.:
- 1,649
- Status:
- Active
- Beds:
- 3
- Lot size:
- 0.3 Acres
- Year built:
- 1998
- Baths:
- 2.00
- MLS#:
- 596149
ADDITIONAL INFORMATION
Welcome Home! This 3-bedroom, 2 bath home is located in the Historic Downtown Lexington area, in award winning Lexington 1 school district! With 2-car garage, Office flex space, new Roof in 2019 and Pool with Screen Enclosure. This Home is a Must-See if you are moving to Lexington!
- Type:
- Single Family
- Sq.Ft.:
- 1,626
- Status:
- Active
- Beds:
- 3
- Lot size:
- 0.05 Acres
- Year built:
- 2012
- Baths:
- 3.00
- MLS#:
- 596141
- Subdivision:
- DAWSONS PARK
ADDITIONAL INFORMATION
Former model home! Loaded with upgrades, convenient location, and the HOA maintains the front yard!! This floor plan is one of the larger plans in the neighborhood and has a welcoming Craftsman style exterior with warm stone and vinyl. Carriage doors, heavy Craftsman molding, high ceilings, and arched doorway show this home's character from the moment you enter!! Delightful open floor plan with spacious Kitchen featuring Shaker style cabinets, stainless appliances, gas stove, granite countertops, and high bar seating open to Dining and Living area. Perfect set up for entertaining or enjoying family time! Upstairs Primary Suite is luxurious with beautiful en suite featuring large shower, separate garden tub, double vanities with granite countertops, separate water closet and two separate walk-in closets!! Two more spacious bedrooms share bath with nice cabinetry and granite countertops. This home is equipped with a tankless water heater, full irrigation, covered front porch, patio with covered area for grilling, large attic with storage, and gutters. Back yard is neatly landscaped and fully fenced. Great location close to all the great dining, shopping and medical services of Lexington, as well as amazing Lexington One Schools! Disclaimer: CMLS has not reviewed and, therefore, does not endorse vendors who may appear in listings.
- Type:
- Single Family
- Sq.Ft.:
- 2,857
- Status:
- Active
- Beds:
- 4
- Lot size:
- 0.19 Acres
- Year built:
- 2017
- Baths:
- 3.00
- MLS#:
- 596126
- Subdivision:
- GREY OAKS
ADDITIONAL INFORMATION
A BEAUTIFUL HOUSE IN GREY OAKS ESTATES- "READY TO MOVE IN" THIS HOUSE HAS A FLOOR PLAN THAT WILL WORK FOR YOUR FAMIY WITH 4 BEDROOMS. THE MASTER BEDROOM IS ON THE MAIN FLOOR AND INCLUDES A WALK-IN CLOSET, WITH A BATHROOM BOASTING A GARDEN TUB AND SEPARATE SHOWER. THE 2ND AND 3RD BEDROOMS SHARE A BATHROOM AND THE 4TH BEDROOM HAS A FULL BATHROOM. THE 4TH BEDROOM IS HUGE AND WAS USED AS A FAMILY MEDIA ROOM WITH TV BRACKETS ALREADY IN PLACE. ( COULD BE OFFICE SPACE) MAIN FLOOR WITH HIGH CEILINGS BOASTING GATHERING ROOM WITH A FIREPLACE /GAS LOGS. ENJOY THE KITCHEN SPACE AND THE COOK TOP WHICH CAN BE CONVERTED TO GAS. ( GARAGE OUTLET IS FOR AN ELECTRIC STOVE) NEW CARPET UPSTAIRS AND BATHROOM FLOORS HAVE BEEN REGROUTED. ( BACKYARD HAS A FRENCH DRAIN AND EXTRA LARGE PATIO WITH CONCRETE WALKWAY ON EACH SIDE OF HOME.
$342,500
6 Low Hill Lane Lexington, SC 29072
- Type:
- Townhouse
- Sq.Ft.:
- 1,410
- Status:
- Active
- Beds:
- 3
- Year built:
- 1973
- Baths:
- 2.00
- MLS#:
- 596116
- Subdivision:
- LANDS END
ADDITIONAL INFORMATION
Lake living redefined. If you're looking to experience "lake living" or looking for a weekend escape on LK Murray, this home is a winner. Fully rehabbed top to bottom, including new windows, doors, LVP flooring, lighting, plumbing, shiplap, and the list goes on and on. Three bedrooms, two full baths, cozy living with beautiful lake views and sophisticated galley style kitchen. Start your day with breakfast on oversized balcony or kick back at the end of the day over a breathtaking sunset. Lands' End offers gated access, community boat ramp, boat storage, and a private sandy beach. Low monthly dues include yard maintenance, common area maintenance, road maintenance, green areas, pest control and trash. Why pay hundreds of thousands more when this lovely home gives you all the perks at a fraction of the expense.
$229,900
169 Phoenix Lane Lexington, SC 29072
- Type:
- Single Family
- Sq.Ft.:
- 1,329
- Status:
- Active
- Beds:
- 3
- Lot size:
- 0.14 Acres
- Year built:
- 2007
- Baths:
- 2.00
- MLS#:
- 596091
- Subdivision:
- HERITAGE FARM
ADDITIONAL INFORMATION
Welcome to 169 Phoenix Lane! Adorable 3 bedroom, 2 bathroom home in the Heritage Farm community. Heritage Farm features a community pool, clubhouse, pond and playground with sidewalk lined streets throughoutthe neighborhood. The Master bedroom features vaulted ceilings an en suite bath, double vanity and separate garden tub and shower. Partially fenced backyard, spacious front porch with charming brick front. Conveniently located near shopping, dining, the interstate, Downtown Lexington, and Lake Murray. It's also just a short drive to Downtown Columbia Disclaimer: CMLS has not reviewed and, therefore, does not endorse vendors who may appear in listings.
- Type:
- Single Family
- Sq.Ft.:
- 2,710
- Status:
- Active
- Beds:
- 4
- Lot size:
- 0.22 Acres
- Year built:
- 2008
- Baths:
- 3.00
- MLS#:
- 595994
- Subdivision:
- MILLSTREAM CROSSING
ADDITIONAL INFORMATION
Lovely 4-bedroom, 2.5-bathroom home located in a fantastic neighborhood. Hardwood floors and beautiful molding enhance the main level and master suite, adding charm and character throughout. The kitchen is a perfect space for entertaining, featuring ample storage, granite countertops, cherry cabinets, a kitchen bar, gas cooktop, and double oven. The spacious master bedroom includes a large walk-in closet, boxed ceiling, double vanity, garden tub, and separate shower. Three additional bedrooms and a loft provide plenty of space. Enjoy the outdoors in the comfort of the screened-in back porch, overlooking a generous yard with extra concrete area,â??ideal for relaxation and gatherings.This home combines comfort and style with a great layout and exceptional features in Lexington School 1, close to Lake Murray, interstates and shopping.Come see it today!
- Type:
- Single Family
- Sq.Ft.:
- 3,040
- Status:
- Active
- Beds:
- 5
- Lot size:
- 0.13 Acres
- Year built:
- 2024
- Baths:
- 3.00
- MLS#:
- 595952
- Subdivision:
- CARRINGTON
ADDITIONAL INFORMATION
Carrington - Bradley II - elevation C on Lot #143, is a fabulous 5 BR, 3 Bath plan with 9-foot ceilings on the main level, This 3,040 SF home features an open floor plan concept including, a spacious Living Room with gas fireplace, large Kitchen with white shaker style cabinets, farmhouse SS style sink and quartz countertops tiled backsplash and Formal Dining Room with coffered ceilings and a covered porch. The main level 5th Bedroom/Office has and a full bath. The upper level features a large Ownerâ??s Suite with large his & her closets, double vanity, separate shower & garden tub, and private water closet, There are also a huge loft, three additional bedrooms, and full bath. Luxury vinyl plank flooring in the foyer, office, kitchen, living room, dining room, garage entry, baths, and laundry. Sprinklers in front and back, tankless water heater and more. Neighborhood has a community pool, playground and cabana. Photos are stock photos, colors, specifications and options will vary. SELLER WILL PAY UP TO $15,000 TOWARDS RATE BY DOWN OR CLOSING COSTS/PREPAIDS WITH HOMEOWNERS MORTGAGE must close on or before December 2024. Home is currently under construction call agent for details as completion date is expected toward the end of December.
- Type:
- Single Family
- Sq.Ft.:
- 2,342
- Status:
- Active
- Beds:
- 4
- Lot size:
- 0.13 Acres
- Year built:
- 2024
- Baths:
- 3.00
- MLS#:
- 595950
- Subdivision:
- CARRINGTON
ADDITIONAL INFORMATION
Carrington - Porter II, Elevation F. Lot 142 Curb appeal and functional floor plan, are some words that describe this 4 bedroom, 2.5 bath new construction home The lower level offers 9 ft. ceilings, a home office, half bath, dining room , great room with fireplace, and kitchen all with Luxury Vinyl Plank flooring. Nice covered porch. The kitchen is large with Shaker style white with cabinets and Quartz countertops and tiled backsplash. Large kitchen island, and pantry. Upstairs has a very large owners suite with en-suite bath with two walk in closets, double vanities, separate water closet, garden tub, and large separate shower. Separate Laundry room, 3 other bedrooms all with walk in closets and a double vanity full bath. Sprinklers in front and back, tankless water heater and more. The community of Carrington is located off of Springhill Road in Lexington County and will allow your family to retreat from the hustle and bustle of daily life., all while enjoying the sought-after conveniences and amenities near your home. Neighborhood has a community pool and cabana. Home is under construction reach out to Donna or Ana for updates anticipated close by Dec./Jan. Photos are stock photos, colors and options will vary.
- Type:
- Single Family
- Sq.Ft.:
- 2,450
- Status:
- Active
- Beds:
- 4
- Lot size:
- 0.82 Acres
- Year built:
- 1995
- Baths:
- 3.00
- MLS#:
- 596041
- Subdivision:
- SPENCE PLANTATION
ADDITIONAL INFORMATION
Enjoy affordable lake living in one of Lexingtonâ??s premier gated communities. Picturesque lake views with walkable deeded dock and boat slip, on award winning Lake Murray. Enjoy boating, fishing, sailing, and breath-taking sunsets watching the Purple Martins come to roost on Bomb Island. Located in the sought-after Spence Plantation neighborhood. Become a part of a close-knit community, families with children of all ages, incredible neighbors, and frequent social events, ensure that you and your family wonâ??t be strangers for long. Well maintained 4 bedroom, 3 bath. Enjoy peaceful al-fresco dining on back patio or screened in porch. Home is on .82 acre, with a well-manicured private back yard that is spacious enough to accommodate a large pool or patio if re-landscaped.
- Type:
- Single Family
- Sq.Ft.:
- 1,520
- Status:
- Active
- Beds:
- 3
- Lot size:
- 0.91 Acres
- Year built:
- 1979
- Baths:
- 3.00
- MLS#:
- 595939
- Subdivision:
- COVENTRY LAKES
ADDITIONAL INFORMATION
No HOA and zoned for River Bluff HS!! 228 Coventry Drive sits on .912 acre lot in the heart of Lexington! Wrap around covered front porch with 3BD/2.5BA. This home has laminate hardwood floors throughout! No carpet! Updated kitchen and guest bathroom downstairs as well as a large living room with a beautiful masonry fireplace. Step out onto the back deck and look out over the fenced yard that backs up to utility easements which gives you the ultimate privacy. See it today before it is gone tomorrow! Disclaimer: CMLS has not reviewed and, therefore, does not endorse vendors who may appear in listings.
- Type:
- Single Family
- Sq.Ft.:
- 4,082
- Status:
- Active
- Beds:
- 5
- Lot size:
- 0.16 Acres
- Year built:
- 2024
- Baths:
- 4.00
- MLS#:
- 595935
- Subdivision:
- HENDRIX FARMS
ADDITIONAL INFORMATION
This is one of Mungo Homes Most Favorite Plans! There is a guest bedroom on the main level and this home offers both formal areas. As you enter in to the large foyer there is an office and a formal dining room with a coffered ceiling! Chef style kitchen with a gourmet style appliance which includes a gas drop in cook-top and a double wall oven. There is an island, large eat-in area and a pantry to support the gourmet feel. The family room is accented by the sunroom which has great space to spread out when you have guest. Upstairs there are 2 bedrooms that share a jack and jill bathroom and a fourth bedroom with a private bathroom. The primary bedroom is large and has a sitting room! Two walk in closets! Great space you must come and see this home!
$310,000
102 Rama Court Lexington, SC 29072
- Type:
- Single Family
- Sq.Ft.:
- 2,132
- Status:
- Active
- Beds:
- 4
- Lot size:
- 0.53 Acres
- Year built:
- 1978
- Baths:
- 2.00
- MLS#:
- 595930
- Subdivision:
- LAKELAND
ADDITIONAL INFORMATION
Unique home situated on a spacious .53 acre cul de sac lot in a highly desirable location in Lexington without a mandatory HOA! Zoned for Lexington 1 School District! This four bedroom home also has one flex room which could be used an additional bedroom. The flex room also has endless other possibilities including a gym, media room, play room, office, or any other option that best fits the wants and needs of you and your family. This home is filled with numerous updates inside making entertaining easy while giving you a large outdoor area that allows for plenty of privacy. Schedule your appointment to view today.
- Type:
- Single Family
- Sq.Ft.:
- 2,865
- Status:
- Active
- Beds:
- 4
- Lot size:
- 0.15 Acres
- Year built:
- 2015
- Baths:
- 4.00
- MLS#:
- 595902
- Subdivision:
- LEXINGTON HEIGHTS
ADDITIONAL INFORMATION
Location, location, location! Discover the perfect blend of charm and convenience near the heart of downtown Lexington, just moments away from shopping, dining, and the Lexington Leisure Center. It features beautiful hardwood floors, high coffered ceilings, and elegant arched doorways, creating a warm and inviting atmosphere throughout. The granite kitchen is a chefâ??s delight, equipped with stainless steel appliances, a gas stove, a spacious island for meal prep, and a walk-in pantry that provides ample storage. The great room, located just off the kitchen, features a cozy fireplace, offering the perfect space to unwind or entertain. The primary bedroom on the main level is a true retreat, offering dual walk-in closets, a tray ceiling with a bay window, and a luxurious ensuite bath with a deep soaking tub, dual vanities, and a separate shower. Upstairs, a versatile loft area provides extra living space, perfect for a media room or play area. Three additional bedrooms include one with its own private ensuite, while the other two share a convenient Jack-and-Jill bath, making this home ideal for accommodating guests. Step outside to enjoy the serene covered patio, complete with a cozy fireplace, offering a perfect spot to relax or entertain while overlooking the private, fenced backyard. With its excellent location, top-rated Lexington District 1 schools, and blend of modern comfort and style, this home offers the best of downtown living. Donâ??t miss your chance to make it yours!
- Type:
- Single Family
- Sq.Ft.:
- 2,700
- Status:
- Active
- Beds:
- 4
- Lot size:
- 0.27 Acres
- Year built:
- 2017
- Baths:
- 3.00
- MLS#:
- 595886
- Subdivision:
- GREY OAKS
ADDITIONAL INFORMATION
New listing in the desirable, Grey Oaks Estates Subdivision! This 4 bedroom, 2.5 bath home is situated on a private, tranquil .27 acre lot in a quiet cul-de-sac. The main level boasts an expansive, open floor plan featuring hardwood floors throughout the foyer, formal dining room, and kitchen. The eat-in kitchen features granite counter tops, custom backsplash, huge island, double ovens, microwave, and a gas cook top stove. The main living area is open to the kitchen, features durable LVP flooring and has a gas fireplace adorned with a beautiful stone mantel. The expansive primary suite boasts custom trey ceilings, double vanity, garden tub, separate shower, and a large walk in closet. Other 3 spacious bedrooms and laundry room located on second level. Covered patio area backs to natural area too! Zoned for award-winning Lexington One Schools and convenient to Lake Murray, shopping, schools, all things Lexington, SC, etc!
$326,429
705 Rumson Road Lexington, SC 29072
- Type:
- Single Family
- Sq.Ft.:
- 1,795
- Status:
- Active
- Beds:
- 3
- Lot size:
- 0.14 Acres
- Year built:
- 2024
- Baths:
- 3.00
- MLS#:
- 595876
- Subdivision:
- CARRINGTON
ADDITIONAL INFORMATION
Master Down! This Buck Island II A6 on lot 152, offers open concept plan, all main living areas have LVP. There is a dining room and white kitchen with quartz counter tops and backsplash. The living area is open to the kitchen. The master down offers a large walk in closet with en-suite bath featuring separate garden tub and shower with double vanities. Also on main floor is a laundry room and half bath. Upstairs you will find 2 other bedrooms with and full bath. This one has a covered porch. Carrington offers a community pool. Standard Features include Garage Door Opener, Front & Back yard Irrigation System, Lifetime architectural shingles, Tankless Water Heater. Listing photos include stock images, colors and options may vary. home is under construction with an anticipated ready date of end of Dec. SELLER WILL PAY UP TO $15,000 TOWARDS RATE BY DOWN OR CLOSING COSTS/PREPAIDS WITH HOMEOWNERS MORTGAGE. MUST CLOSE ON OR BEFORE DECEMBER 2024
- Type:
- Single Family
- Sq.Ft.:
- 3,040
- Status:
- Active
- Beds:
- 5
- Lot size:
- 0.14 Acres
- Year built:
- 2024
- Baths:
- 3.00
- MLS#:
- 595873
- Subdivision:
- CARRINGTON
ADDITIONAL INFORMATION
Carrington - Bradley II - elevation C on Lot #152, is a fabulous 5 BR, 3 Bath plan with 9-foot ceilings on the main level, This 3,040 SF home features an open floor plan concept including, a spacious Living Room with gas fireplace, large Kitchen with white shaker style cabinets, farmhouse SS style sink and quartz countertops tiled backsplash, and Formal Dining Room with coffered ceilings. The main level 5th Bedroom/Office has and a full bath. The upper level features a large Ownerâ??s Suite with large his & her closets, double vanity, separate shower & garden tub, and private water closet, There are also a huge loft, three additional bedrooms, and full bath. Luxury vinyl plank flooring in the foyer, office, kitchen, living room, dining room, garage entry, baths, and laundry. Sprinklers in front and back, tankless water heater and more. Neighborhood has a community pool, playground and cabana. Photos are stock photos, colors, specifications and options will vary. SELLER WILL PAY UP TO $15,000 TOWARDS RATE BY DOWN OR CLOSING COSTS/PREPAIDS WITH HOMEOWNERS MORTGAGE must close on or before December 2024. Home is currently under construction call agent for details as completion date is expected toward the end of the year.
- Type:
- Single Family
- Sq.Ft.:
- 2,225
- Status:
- Active
- Beds:
- 5
- Lot size:
- 0.14 Acres
- Year built:
- 2024
- Baths:
- 3.00
- MLS#:
- 595866
- Subdivision:
- CARRINGTON
ADDITIONAL INFORMATION
Carrington - Bentcreek II - elevation C - lot 151 -offering one of most popular floor plan with 5 bedrooms, 3 full baths. The 5th bedroom on the main floor is set up as an office. As you walk into this home you will have Luxury Vinyl Plank flooring throughout the main floor. Very open concept space with great room and gas fireplace. Spacious kitchen with Shaker style white cabinets, tiled backsplash and quartz countertops, The hidden stairs lead you to a loft area that makes a great hang out area for the kids or just another Living Space. Laundry is located upstairs for you convenience. The owners suite is to die for! Double closets with a really large ensuite bathroom. Double vanities, separate shower, garden tub and separate water closet. Sprinklers in front and back, tankless water heater and more. Close to town and in the award winning Lexington One School district. stock Photos as the home is currently being built, completion expected in by end of year Photos are stock Colors, specifications and options will vary.SELLER WILL PAY UP TO $15,000 TOWARDS RATE BY DOWN OR CLOSING COSTS/PREPAIDS WITH HOMEOWNERS MORTGAGE, but must close in 2024.
- Type:
- Single Family
- Sq.Ft.:
- 3,578
- Status:
- Active
- Beds:
- 5
- Lot size:
- 0.16 Acres
- Year built:
- 2023
- Baths:
- 5.00
- MLS#:
- 595704
- Subdivision:
- STERLING BRIDGE
ADDITIONAL INFORMATION
Welcome to your dream home! This beautifully designed 5-bedroom, 4.5-bath residence is just 3 miles from Main Street in vibrant Lexington, placing you minutes away from parks, grocery stores, and shopping!Built less than a year ago, this home boasts modern elegance with its spacious layout and high-end finishes. The heart of the home features a gourmet kitchen equipped with luxurious quartz countertops and a large island, perfect for entertaining guests or enjoying a quiet meal. A standout feature is the guest suite located on the main floor, offering privacy and convenience for visitors or multi-generational living. Retreat to the expansive primary bedroom, which offers his and her closets and a spa-like bathroom complete with separate sinks for added convenience. This home also includes three additional bedrooms upstairs, each featuring a spacious walk-in closet and convenient access to a well-appointed bathroom, ensuring comfort and privacy for family and guests alike.Enjoy access to fantastic neighborhood amenities, including a community pool and clubhouse, perfect for social gatherings and relaxation.Donâ??t miss this opportunity to own a stunning, move-in-ready home in a desirable neighborhood. Schedule your showing today! Disclaimer: CMLS has not reviewed and, therefore, does not endorse vendors who may appear in listings.
- Type:
- Single Family
- Sq.Ft.:
- 2,600
- Status:
- Active
- Beds:
- 4
- Lot size:
- 0.8 Acres
- Year built:
- 1994
- Baths:
- 3.00
- MLS#:
- 595660
- Subdivision:
- RIVER OAKS
ADDITIONAL INFORMATION
Welcome to Peace and Tranquility, Close to Everything! This beautifully maintained, one-owner traditional home offers the perfect blend of comfort and convenience. Gleaming hardwood floors run throughout the entire home, and it has been freshly painted, making it move-in ready. The main level features a formal dining room, an office or formal living space, and a great room with custom-built ins and a cozy fireplace. The open-concept great room flows seamlessly into the eat-in dining area and a chef's dream kitchen, complete with a center island and abundant cabinetry. Upstairs, the spacious primary suite boasts a large walk-in closet and an ensuite bath with double vanity, walk-in shower, and a separate jacuzzi tub. Bedrooms 2 and 3 are generously sized with ample closet space, while the huge 4th bedroom/FROG offers a large closet and access to extensive attic storage. Enjoy outdoor living on the beautifully designed screened porch or patio, overlooking the private, fully usable .80-acre lot. This home is truly a must-see! Call today to schedule your private showing.
$925,000
328 Porth Circle Lexington, SC 29072
- Type:
- Single Family
- Sq.Ft.:
- 3,688
- Status:
- Active
- Beds:
- 5
- Lot size:
- 0.75 Acres
- Year built:
- 2023
- Baths:
- 5.00
- MLS#:
- 595372
ADDITIONAL INFORMATION
Welcome to 328 Porth Circle, a stunning property set on a spacious 0.75-acre lot just a stones throw from Lake Murray. This home showcases meticulous attention to detail, both inside and out. The exterior boasts an 8-zone sprinkler system, Gabriel rocks adorning the front yard, deck board fencing with ambient lighting, and an inviting front porch with a wooden ceiling. Inside, you'll be impressed by the kitchen's backlit translucent natural stone island, a premium 36" commercial gas range with six burners, a wet bar with wine fridge, custom cabinetry, tiled backsplash, and an expansive walk-in pantry, along with a dining area. Hardwood floors extend throughout, including the family room, which features ceiling beams, a stone accent wall, and a modern recessed fireplace. The main-level primary bedroom offers an Italian Travertine porcelain tiled bathroom with a steam shower and a custom walk-in closet. Upstairs, bedrooms two and three share a full hallway bath, while bedrooms four and five each have private baths with wood-shelving closets. All bedrooms have access to the second-floor laundry room, and the home features two laundry areas in total. The builder's attention to detail is evident in the office space's wood ceiling, a soundproofed media room, upgraded whole-house insulation to R-18, a 6.5-ton AC, a heated garage, and 400 amp power. This home is zoned for Lexington One schools and has no HOA.
- Type:
- Condo
- Sq.Ft.:
- 3,200
- Status:
- Active
- Beds:
- 2
- Lot size:
- 0.05 Acres
- Year built:
- 2001
- Baths:
- 3.00
- MLS#:
- 595285
- Subdivision:
- SEAY COVE
ADDITIONAL INFORMATION
This rare brick Lake Murray condo in the gated Seay Cove community boasts stunning waterfront views of a wide, deep cove leading to the main body of the lake. The immaculate 2-bedroom, 3-bath layout, originally a 3-bedroom, can easily be converted back. The open floor plan highlights beautiful lake vistas, complemented by a kitchen with stained cabinetry and granite countertops. Enjoy cozy evenings in the Great Room with a gas fireplace or relax on the attached screened porch or deck with a retractable awning. The main bedroom upstairs features his and her closets and a luxurious en suite bath. A large finished bonus room and an additional bedroom and bath are also located on the second floor. Additional amenities include a spacious laundry room on the main level and a 2-car garage. This property is close to community pool and also includes a shared dock with an assigned spot and is conveniently located near top-rated Lexington One schools and local amenities, making it perfect for both relaxation and entertaining!
Andrea D. Conner, License 102111, Xome Inc., License 19633, [email protected], 844-400-XOME (9663), 751 Highway 121 Bypass, Suite 100, Lewisville, Texas 75067

The information being provided is for the consumer's personal, non-commercial use and may not be used for any purpose other than to identify prospective properties consumer may be interested in purchasing. Any information relating to real estate for sale referenced on this web site comes from the Internet Data Exchange (IDX) program of the Consolidated MLS®. This web site may reference real estate listing(s) held by a brokerage firm other than the broker and/or agent who owns this web site. The accuracy of all information, regardless of source, including but not limited to square footages and lot sizes, is deemed reliable but not guaranteed and should be personally verified through personal inspection by and/or with the appropriate professionals. Copyright © 2024, Consolidated MLS®.
Lexington Real Estate
The median home value in Lexington, SC is $264,300. This is higher than the county median home value of $234,700. The national median home value is $338,100. The average price of homes sold in Lexington, SC is $264,300. Approximately 60.03% of Lexington homes are owned, compared to 33.11% rented, while 6.86% are vacant. Lexington real estate listings include condos, townhomes, and single family homes for sale. Commercial properties are also available. If you see a property you’re interested in, contact a Lexington real estate agent to arrange a tour today!
Lexington, South Carolina 29072 has a population of 23,068. Lexington 29072 is more family-centric than the surrounding county with 38.01% of the households containing married families with children. The county average for households married with children is 31.47%.
The median household income in Lexington, South Carolina 29072 is $73,785. The median household income for the surrounding county is $65,623 compared to the national median of $69,021. The median age of people living in Lexington 29072 is 37.7 years.
Lexington Weather
The average high temperature in July is 92.4 degrees, with an average low temperature in January of 33.8 degrees. The average rainfall is approximately 47 inches per year, with 0.9 inches of snow per year.


