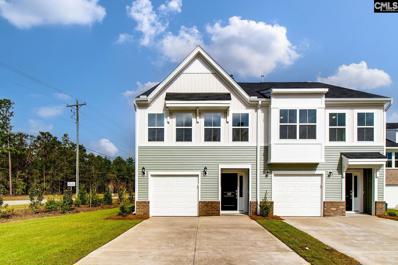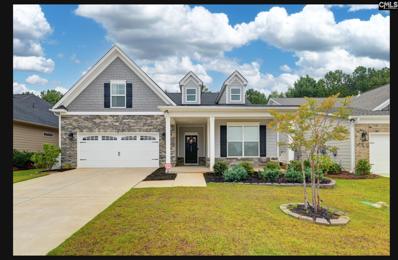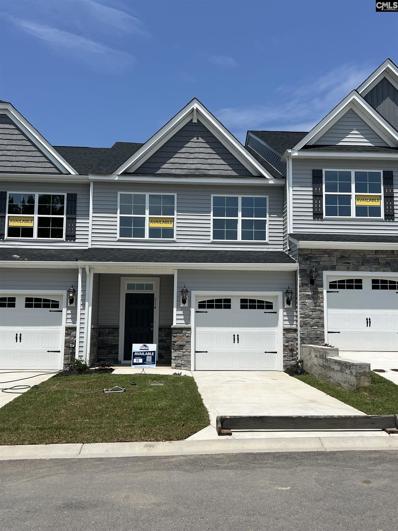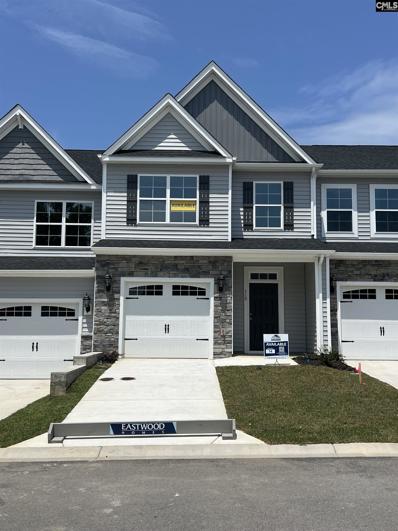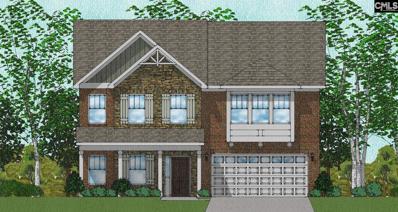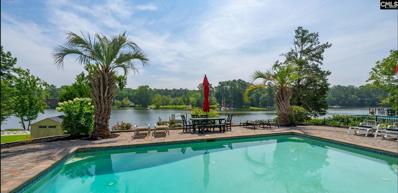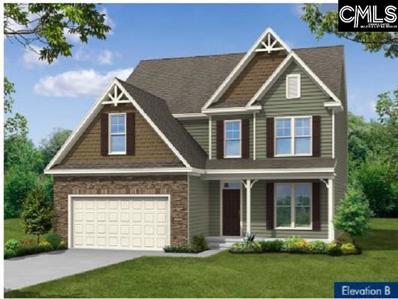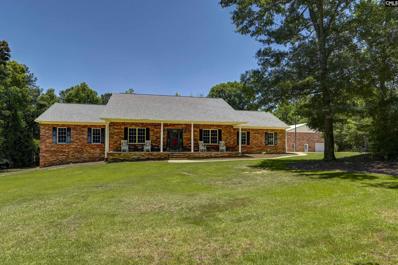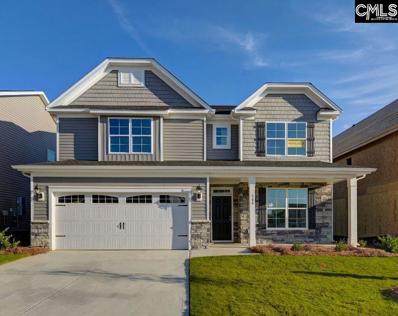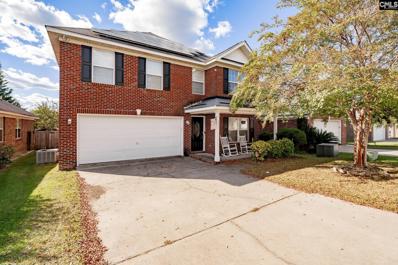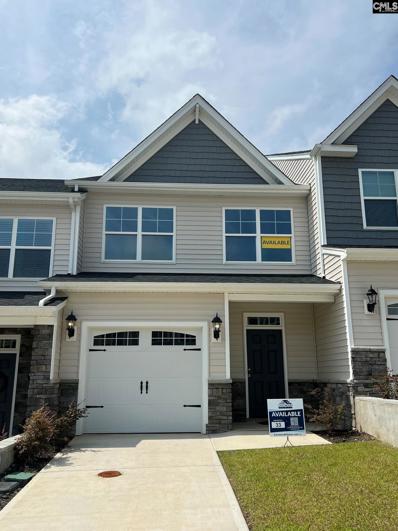Lexington SC Homes for Sale
- Type:
- Single Family
- Sq.Ft.:
- 3,610
- Status:
- Active
- Beds:
- 5
- Lot size:
- 0.19 Acres
- Year built:
- 2016
- Baths:
- 4.00
- MLS#:
- 588588
- Subdivision:
- GREY OAKS
ADDITIONAL INFORMATION
518 Meadow Grass Lane in Lexington, South Carolina, is a well-appointed single-family home with several luxurious features. Spanning 3,610 square feet, this residence includes 5 bedrooms, 3 full bathrooms, and 1 half bathroom, ideal for large families or those who love entertaining guests. The interior boasts upgraded tile and hardwood flooring throughout. The kitchen is a highlight with its upgraded appliances and a large floating island, perfect for culinary enthusiasts and social gatherings. The ownerâ??s suite on the main level adds to the home's convenience and privacy. Additionally, the living area features a cozy fireplace. One of the standout features of this property is its private pool, providing a perfect spot for relaxation and recreation during the warmer months. The home also includes a separate well dedicated to irrigation, ensuring the landscaping stays lush and green without impacting the main water supply. The attached 3-car garage offers ample space for vehicles and storage. The home is situated in a desirable area within the Lexington 01 School District, known for its top-rated schools like Lake Murray Elementary and Lexington High School. The neighborhood is primarily car-dependent, though it has some bike-friendly areas. This home offers a balance of luxury, convenience, and a family-friendly environment
- Type:
- Condo
- Sq.Ft.:
- 1,352
- Status:
- Active
- Beds:
- 3
- Year built:
- 1986
- Baths:
- 2.00
- MLS#:
- 588544
- Subdivision:
- SPENCE'S POINT
ADDITIONAL INFORMATION
Welcome to Spence's Point and the beauty that is Lake Murray. This is a first floor unit located in building 3. Exterior of the condo was redone last year. This unit has all new flooring and a beautiful kitchen that boosts new granite countertops a new backsplash. The dining room has a sliding glass door with access to your screened porch, that has a storage closet. The deck has access from the screened porch, living room and the master bedroom which is exclusive to the first floor units. The large living room has a fireplace. The master bedroom has a walk in closet. The master bedroom has been completely remodeled with walk in shower, new vanity and fixtures. The unit has a laundry closet located in the hallway. The hall bathroom has also been completely remodeled to include, new tub /shower, vanity and fixtures. The remaining bedrooms have ceiling fans. This is vacation living on the treasure that is Lake Murray. There are tennis courts, a boat ramp, a fishing pier, infinity pool overlooking the lake, griils and smokers. Come see what this first floor condo brings. Disclaimer: CMLS has not reviewed and, therefore, does not endorse vendors who may appear in listings.
- Type:
- Townhouse
- Sq.Ft.:
- 1,672
- Status:
- Active
- Beds:
- 3
- Lot size:
- 0.11 Acres
- Year built:
- 2024
- Baths:
- 3.00
- MLS#:
- 588444
- Subdivision:
- MURRAY VILLAGE
ADDITIONAL INFORMATION
Dahlia B Duplex Style Townhouse ALL END UNITS! Well put together floorplan with only two units per building making all townhomes end units! You will welcome your guest into your new home at the entry with a spacious hall way. The Kitchen has a large island with abundant granite Counter tops and lots of cabinets. Kitchen has a pantry for storage and a mud room at the garage entry with a Coffee bar. Upstairs you have a Primary suite with a private bath and large walk in closet plus two other closets. Two additional bedrooms with a private bathroom. Front and backyard maintenance! Total of $3,500 in closing costs with partner lender, Silverton Mortgage and MGC! Extra $6,500 this month when using Silverton and MGC. The $6,500 can also be used towards a move-in package.
$319,888
228 Wander Court Lexington, SC 29072
- Type:
- Single Family
- Sq.Ft.:
- 2,471
- Status:
- Active
- Beds:
- 5
- Lot size:
- 0.5 Acres
- Year built:
- 2006
- Baths:
- 3.00
- MLS#:
- 588399
- Subdivision:
- MILLSTREAM PLACE
ADDITIONAL INFORMATION
Well here you go as the 5 Bedroom, 2.5 Bath Family home that you have been waiting to hit the market in the Award winning River Bluff High School District has finally ARRIVED! This home has many Upgrades Galore as it is almost 2500 sf & is located at the end of a private & quiet Cul de sac lot with about 0.5 acres which is the biggest lot in the Millstream Place neighborhood! This landscaped lot & the vinyl sided home have Room to Roam as the lot backs up to a protected wetlands area with an easement on the rear that will not have any Homes built behind you per owners. This is a Kid's Paradise as there is a covered Country Front Porch, a newly updated large wooden deck, a creek on one side, thriving Blueberry plants, privacy trees, backyard play area with a tire swing, a netted trampoline for safety, playhouse with two swings and a slide, a parents swing and a sandbox & a cozy fire pit. The upgrades in this home will save you Thousands as the sellers have just enclosed the loft area to make a Fifth Bedroom/Office/Recreation Room, added new roof shingles that are 25 year architectural shingles, new gutters, High Speed Internet Ripple Fiber, a new HVAC 16 Seer High Efficency Gas & Electric Split System with a Zoned Damper systems all in the year 2023. Other upgrades include 5 year old carpeting throughout, upgrade Stainless steel appliances including a 4 year old GE dishwasher, 2 year old Stainless Whirlpool refrigerator, double oven with convection on the bottom & above the stove Microwave, new disposal, washer & dryer at List price. There is a termite Bond, Two Car Garage with door opener, HOA fees, a Living Room w/ Fan & Dining Room combo, Island & lots of Painted cabinets and pantry for storage in the Kitchen with a new sink, Laminate flooring that overlooks the Great Room, large storage closet & Laundry room with a Half bath Downstairs. Upstairs are five carpeted big bedrooms & 4 of 5 having Walk in Closets, updated light fixtures, toilets, 2 inch Faux Wooden blinds, new vanity in the Shared hall bath up, new kitchen faucet, & the Parent's Suite is 16' X 18' with Walk in Closet, vinyl floored Private Bath with double vanities, garden tub and separate shower!
- Type:
- Single Family
- Sq.Ft.:
- 2,878
- Status:
- Active
- Beds:
- 4
- Lot size:
- 0.15 Acres
- Year built:
- 2021
- Baths:
- 3.00
- MLS#:
- 588240
- Subdivision:
- CHEROKEE TRAIL IN LEXINGTON
ADDITIONAL INFORMATION
Welcome to Cherokee Trail Subdivision nestled near the heart of downtown Lexington. Enjoy the convenience of being minutes from shopping, dining, Lexington 1 schools, Lake Murray, and the Ice House Amphitheater. Enter the front door and through the double foyer to an open-concept living space. The kitchen showcases upgraded features such as Samsung stainless steel appliances to include: a built-in double microwave/oven combination, 5-burner gas cooktop with hood vented out, side-by-side refrigerator, and dishwasher. You will also find quartz countertops, tile backsplash, farmhouse style apron sink, an oversized that is perfect for entertaining, and dining area for family and/or friends to have dinner or host a "game night". You'll enjoy the private primary suite on the main floor, which features a spacious bathroom with tile flooring, tile shower with a separate tub, large double vanity , closed water closet, plus an enormous walk-in closet. Additionally, the main floor has two bedrooms and a full bathroom located on the opposite side of the primary bedroom. Upstairs is a large bonus room with a walk-in attic that could be converted into additional heated square feet, full bathroom, and a large bedroom, suitable for a teen, in-law suite, or guests. Enjoy the freedom from front yard maintenance through the HOA and relax/entertain on the rear covered porch with a natural gas exterior line for grilling and looking out to nature. A hidden gem that will not last long!
$424,000
811 Bronco Lane Lexington, SC 29072
- Type:
- Single Family
- Sq.Ft.:
- 2,774
- Status:
- Active
- Beds:
- 4
- Lot size:
- 0.16 Acres
- Year built:
- 2024
- Baths:
- 3.00
- MLS#:
- 587542
- Subdivision:
- HENDRIX FARMS
ADDITIONAL INFORMATION
$10,000 towards closing cost or buy down with Silverton and MGC. This Saluda plan offers a three-car garage! This open floor plan boasts a large gourmet kitchen with center island, drop-in stainless-steel gas range, and wall ovens! Primary suite is on the second level and has a spacious walk in closet. Primary bathroom has a window for natural light along with a private water closet. Did I mention this is a three car garage? Great location with easy access to Interstate-20, Lexington High School, and Country Club of Lexington. Lowes Foods and Publix just a mile away, ! Total of $3,500 in closing costs with partner lender, Silverton Mortgage and MGC! Extra $6500 this month when using Silverton and MGC T
- Type:
- Townhouse
- Sq.Ft.:
- 1,735
- Status:
- Active
- Beds:
- 3
- Year built:
- 2022
- Baths:
- 3.00
- MLS#:
- 587522
- Subdivision:
- KENSINGTON PLACE
ADDITIONAL INFORMATION
Welcome Home to Kensington Place Townhomes, where location, contemporary craftsman architecture meets unparalleled convenience. Situated in an ideal in-town location, residents will enjoy restaurants, shopping, recreation, and entertainment just minutes away. With designer features, one-car garages, and limited availability, Kensington Place Townhomes in Lexington offers the perfect blend of maintenance-free lifestyle and exclusivity, making it the ideal choice for those seeking a modern, vibrant, and welcoming neighborhood to call home.
- Type:
- Townhouse
- Sq.Ft.:
- 1,735
- Status:
- Active
- Beds:
- 3
- Year built:
- 2022
- Baths:
- 3.00
- MLS#:
- 587519
- Subdivision:
- KENSINGTON PLACE
ADDITIONAL INFORMATION
Welcome Home to Kensington Place Townhomes, where location, contemporary craftsman architecture meets unparalleled convenience. Situated in an ideal in-town location, residents will enjoy restaurants, shopping, recreation, and entertainment just minutes away. With designer features, one-car garages, and limited availability, Kensington Place Townhomes in Lexington offers the perfect blend of maintenance-free lifestyle and exclusivity, making it the ideal choice for those seeking a modern, vibrant, and welcoming neighborhood to call home.
$406,598
815 Bronco Lane Lexington, SC 29072
- Type:
- Single Family
- Sq.Ft.:
- 2,497
- Status:
- Active
- Beds:
- 4
- Lot size:
- 0.16 Acres
- Year built:
- 2024
- Baths:
- 3.00
- MLS#:
- 587540
- Subdivision:
- HENDRIX FARMS
ADDITIONAL INFORMATION
$ 10,000 towards closing cost! This Langford offers a sunroom to really open up the kitchen! This floor plan is spacious, modern, and very well thought-out. There is a guest bedroom/office with a full bathroom on the main level. The open-concept kitchen has an island for extra counterspace, gourmet-style appliances, and beautiful cabinetry. The sunroom is situated off the eat-in area for more space to gather and entertain. The second floor offers a fabulous primary bedroom with a sitting area and walk-in closet. The primary bath consists of a private water closet and a free standing soaker tub and tile shower. family room! Fantastic amenities like our pool and clubhouse to come soon! Fully Fenced ! (Total of $3,500 in closing costs with partner lender, Silverton Mortgage and MGC! Extra $6500 this month when using Silverton and MGC The 6500 can go towards a move in package
- Type:
- Townhouse
- Sq.Ft.:
- 1,672
- Status:
- Active
- Beds:
- 3
- Lot size:
- 0.11 Acres
- Year built:
- 2023
- Baths:
- 3.00
- MLS#:
- 586704
- Subdivision:
- MURRAY VILLAGE
ADDITIONAL INFORMATION
The Foxglove C. This two-story duplex townhome includes three bedrooms and two and one-half bathrooms. Immediately inside the entrance is a hallway that leads you past the staircase and half bathroom and into the open concept Kitchen, Island, Family Room, Eat-in area and optional patio. Upstairs, the primary suite features a walk-in closet and dual vanities Two secondary bedrooms and one full bathroom are also located upstairs. A laundry closet is located just outside of the secondary bedrooms for ultimate convenience. Organizational Cabinets! Wonderfully situated near schools, shopping, Lake Murray, I 20, and downtown Lexington. Total of $3,500 in closing costs with partner lender, Silverton Mortgage and MGC! Extra $6,500 this month when using Silverton and MGC. The $6,500 can also be used towards a move-in package.
- Type:
- Single Family
- Sq.Ft.:
- 3,034
- Status:
- Active
- Beds:
- 3
- Lot size:
- 0.44 Acres
- Year built:
- 1985
- Baths:
- 4.00
- MLS#:
- 586644
ADDITIONAL INFORMATION
Back on market through no fault of seller. Are you looking for the perfect home on Lake Murray that is close to town (5 minutes to Publix, pharmacy, and 10 minutes to downtown Lexington? Would you like a full finished basement or a complete in-law apartment? How about 116' of waterfront on almost 1/2 an acre? A dock, boat lift, in ground salt water pool, and New ThermoSpas Hot Tub? This home has all of it and more! You will appreciate the extra driveway space for guests, the numerous entertainment areas, open rooms with spacious ceilings and yet comfy seating arrangements throughout. On the main floor there is a wrap around deck overlooking the pool and lake. You can also enjoy time on the lower level patio and stay out of the rain with the new under decking. As you enter the home, there is a bedroom/office with full bath. In the main living area, each room overlooks the lake, there are plenty of windows. You can just picture yourself eating dinner at the dining room table with a fire burning in the fireplace. Or eating breakfast at the built in seating in the bay dining area and watching the sun rise. The kitchen boats numerous cabinets and counter spaces as well as a large walk in pantry. Upstairs you can look over your main living area on your way to the owners suite with its numerous built in closets and private bath, or the secondary bedroom that has vaulted ceilings and its own walk in closet and private bath. On the lower level of the home is a fully finished space that could be used in numerous ways according to your needs. A large rec room with full kitchen, full bath, & large closet or do you want to provide a completely separate living space for family? Call to see this wonderful home today!
- Type:
- Single Family
- Sq.Ft.:
- 3,438
- Status:
- Active
- Beds:
- 4
- Year built:
- 2024
- Baths:
- 4.00
- MLS#:
- 584641
- Subdivision:
- RIVERSIDE
ADDITIONAL INFORMATION
Simply Beautiful, ownerâ??s suite on the main, Picture-perfect curb appeal. A welcoming front porch and gracious foyer says your home. Open main level with custom kitchen designer cabinetry, gas cooktop and built-in appliances. Two story great room with stone raised hearth fireplace. Main level master with ceiling detail, spa style bath, tile shower and private water closet plus a huge walk-in closet. Covered outdoor living space is ideal for BBQ or morning coffee. Second floor bedrooms 2-3 share a jack & Jill bath. Bedroom 4 has a private on-suite full bath. Large bonus room for movie night, home work area or gaming, plus finished storage space. The McDowell plan is designed and built to be energy efficient, using sustainable construction practices, HERS rated and NAHB Green building guidelines. Photos may show options, check with agent for details.
- Type:
- Single Family
- Sq.Ft.:
- 1,320
- Status:
- Active
- Beds:
- 3
- Lot size:
- 0.86 Acres
- Year built:
- 2002
- Baths:
- 2.00
- MLS#:
- 583511
- Subdivision:
- SHADOWBROOKE
ADDITIONAL INFORMATION
Located in cul-de-sac. Open plan, great wall colors. Screen porch, Composite deck. Small workshop area in garage. Entire home has new LVP flooring, both bathrooms recently renovated. Upgraded roof, Rainbird sprinkler system. Move in ready!
- Type:
- Single Family
- Sq.Ft.:
- 3,246
- Status:
- Active
- Beds:
- 5
- Lot size:
- 0.66 Acres
- Year built:
- 2003
- Baths:
- 3.00
- MLS#:
- 582601
- Subdivision:
- KELLERS POND
ADDITIONAL INFORMATION
Welcome to 132 Cottingham Court, a beautifully maintained 5-bedroom, 3-bathroom residence located on a serene cul-de-sac in the highly sought-after Kellerâ??s Pond community. Just minutes from Lexington High School, this stunning home combines elegance and comfort on a spacious .66-acre lot. Upon entering, you are greeted by a grand two-story foyer that leads to a formal dining room adorned with extensive crown molding and custom trim. The heart of the home is the gourmet kitchen, featuring a generous island, granite countertops, stainless steel appliances, and an inviting eat-in area overlooking the backyard. This open-concept design flows seamlessly into the expansive family room, making it an ideal space for entertaining. The luxurious primary suite is located upstairs and offers a private sitting area, along with a spa-like bathroom complete with a garden tub, separate shower, dual vanities, and a large walk-in closet. Four additional spacious bedrooms provide plenty of room for family or guests. Step outside to discover a tranquil backyard oasis featuring a patio perfect for outdoor dining and relaxation. The expansive lot offers ample space for gardening or recreational activities, while the cul-de-sac location ensures added privacy and safety. - Brand-new carpet throughout the home - Elegant hardwood floors in main living areas - 2-car garage with extra storage space - Zoned for award-winning Lexington School District One - Easy access to local shopping, dining, and I-20 for commuting This home perfectly blends style, space, and convenience, making it the ideal place for your family to thrive. Donâ??t miss your chance to make it yours!
$1,191,900
230 Wildlife Road Lexington, SC 29072
- Type:
- Single Family
- Sq.Ft.:
- 4,800
- Status:
- Active
- Beds:
- 4
- Lot size:
- 7.92 Acres
- Year built:
- 1997
- Baths:
- 4.00
- MLS#:
- 579643
ADDITIONAL INFORMATION
Welcome to your rare dream property located at 230 Wildlife Rd in the heart of Lexington,SC! This nearly 8-acre gated estate offers unparalleled amenities and features that are sure to impress. As you enter through the gate, you'll be greeted by a sprawling 40x70 workshop complete with 14ft &12ft doors on the front, side, & back. Inside, you'll find a huge mechanic pit & loft with storage, perfect for a business or car enthusiast. Additionally, there's a 24x50 building ideal for RV or additional workspace. Outdoor living is at its finest with an 18x36 saltwater pool accompanied by a charming pool house, perfect for entertaining guests on hot summer days. The meticulously maintained grounds also boast a firepit & screened porch/4 seasons room, providing the ideal setting for relaxation and enjoyment year-round. This all-brick home offers over 4800 sqft of living space, including a basement with an in-law suite, complete with its own kitchen. The main level features a large kitchen with granite countertops, bar, 2 pantries, and tiled floors throughout. With fireplaces on both levels, central vac, an alarm system, and a wired dog fence, no detail has been overlooked. Other notable features include a side entry 2.5 car garage w/storage, a well & septic system, a newer roof w/architectural shingles, gutters, & an 8x40 front porch offering views of the surrounding property. Don't miss your chance to own this extraordinary property!
- Type:
- Single Family
- Sq.Ft.:
- 3,083
- Status:
- Active
- Beds:
- 5
- Year built:
- 2024
- Baths:
- 3.00
- MLS#:
- 579344
- Subdivision:
- HADLEIGH PARK
ADDITIONAL INFORMATION
Up to $10,000 in Closing Cost Assistance with Preferred Lender. This thoughtfully crafted two level home plan features a luxury master suite and master bath, open living areas, dining room and office, guest suite on the main, luxury kitchen with designer cabinetry, granite countertops, stainless appliances, Gas Range and pantry. The Davidson plan is designed and built to be energy efficient, using sustainable construction practices, HERS rated, and NAHB Green building guidelines saving you utility dollars every day. Photos may show options, check with agent for details.
- Type:
- Single Family
- Sq.Ft.:
- 2,273
- Status:
- Active
- Beds:
- 4
- Lot size:
- 0.1 Acres
- Year built:
- 2006
- Baths:
- 3.00
- MLS#:
- 577452
- Subdivision:
- HOLLINGSWORTH ESTATES
ADDITIONAL INFORMATION
Price reduced! Welcome to this spacious solar energy home with open floor plan. This is a beautiful all brick home offers 4 bedrooms and 2.5 bathrooms. Hardwood-look tile on main level for excellent durability with children or pets. Enjoy the open layout in the kitchen and family room with fireplace. The master suite offers its own en-suite bathroom with a double vanity, garden tub and separate shower. Zoned for great award Lexington schools and convenient to shopping/dining amenities.
- Type:
- Single Family
- Sq.Ft.:
- 3,170
- Status:
- Active
- Beds:
- 4
- Lot size:
- 0.9 Acres
- Year built:
- 2023
- Baths:
- 4.00
- MLS#:
- 574844
- Subdivision:
- MIDWAY FOREST
ADDITIONAL INFORMATION
Brand New Construction in Midway Forest. Only seven homes will be built in the exclusive community! This plan is tailored for lot 3 and is an outstanding fit for the community. Come view this amazing home and almost acre sized lot in the brand new Midway Forest!
- Type:
- Townhouse
- Sq.Ft.:
- 1,735
- Status:
- Active
- Beds:
- 3
- Year built:
- 2022
- Baths:
- 3.00
- MLS#:
- 566403
- Subdivision:
- KENSINGTON PLACE
ADDITIONAL INFORMATION
Welcome Home to Kensington Place Townhomes, where location, contemporary craftsman architecture meets unparalleled convenience. Situated in an ideal in-town location, residents will enjoy restaurants, shopping, recreation, and entertainment just minutes away. With designer features, one-car garages, and limited availability, Kensington Place Townhomes in Lexington offers the perfect blend of maintenance-free lifestyle and exclusivity, making it the ideal choice for those seeking a modern, vibrant, and welcoming neighborhood to call home!
Andrea D. Conner, License 102111, Xome Inc., License 19633, [email protected], 844-400-XOME (9663), 751 Highway 121 Bypass, Suite 100, Lewisville, Texas 75067

The information being provided is for the consumer's personal, non-commercial use and may not be used for any purpose other than to identify prospective properties consumer may be interested in purchasing. Any information relating to real estate for sale referenced on this web site comes from the Internet Data Exchange (IDX) program of the Consolidated MLS®. This web site may reference real estate listing(s) held by a brokerage firm other than the broker and/or agent who owns this web site. The accuracy of all information, regardless of source, including but not limited to square footages and lot sizes, is deemed reliable but not guaranteed and should be personally verified through personal inspection by and/or with the appropriate professionals. Copyright © 2024, Consolidated MLS®.
Lexington Real Estate
The median home value in Lexington, SC is $264,300. This is higher than the county median home value of $234,700. The national median home value is $338,100. The average price of homes sold in Lexington, SC is $264,300. Approximately 60.03% of Lexington homes are owned, compared to 33.11% rented, while 6.86% are vacant. Lexington real estate listings include condos, townhomes, and single family homes for sale. Commercial properties are also available. If you see a property you’re interested in, contact a Lexington real estate agent to arrange a tour today!
Lexington, South Carolina 29072 has a population of 23,068. Lexington 29072 is more family-centric than the surrounding county with 38.01% of the households containing married families with children. The county average for households married with children is 31.47%.
The median household income in Lexington, South Carolina 29072 is $73,785. The median household income for the surrounding county is $65,623 compared to the national median of $69,021. The median age of people living in Lexington 29072 is 37.7 years.
Lexington Weather
The average high temperature in July is 92.4 degrees, with an average low temperature in January of 33.8 degrees. The average rainfall is approximately 47 inches per year, with 0.9 inches of snow per year.


