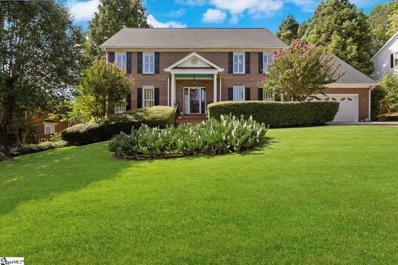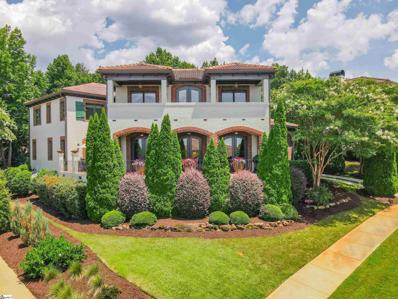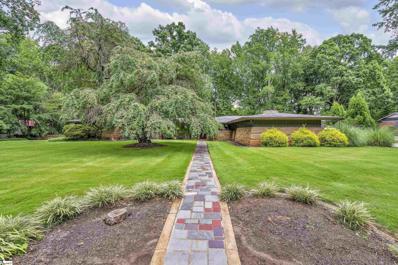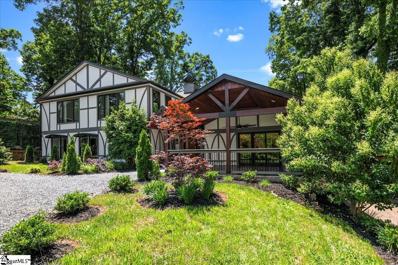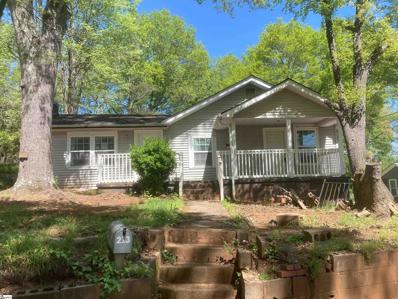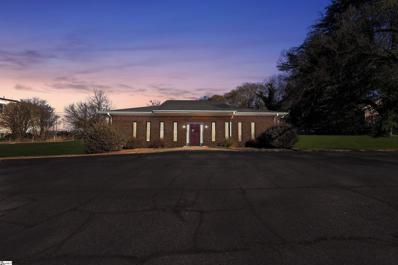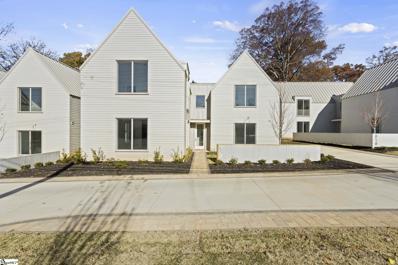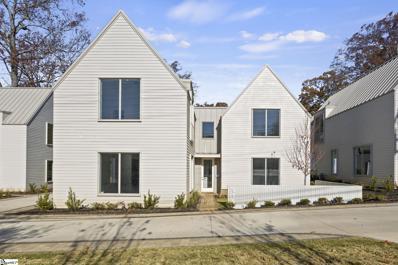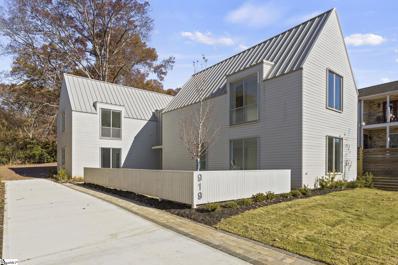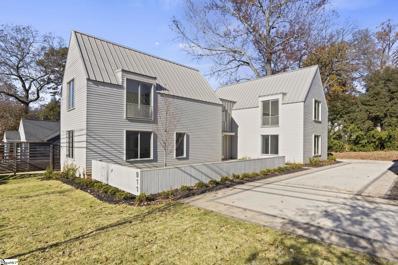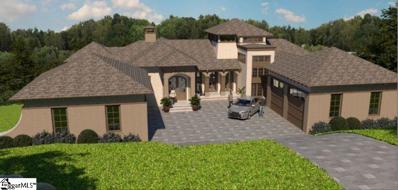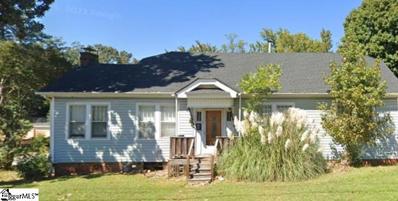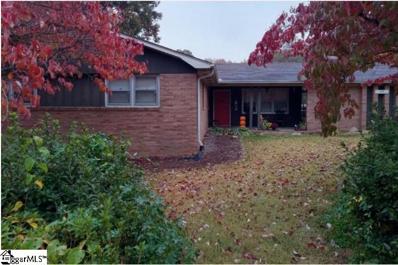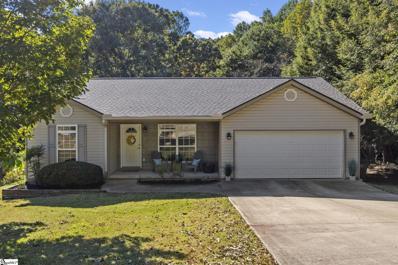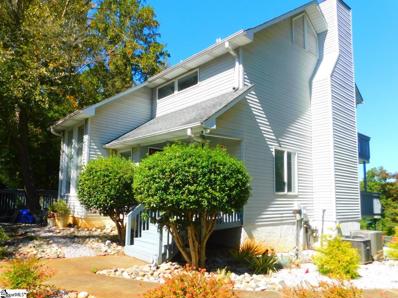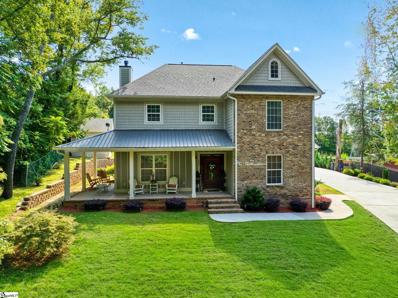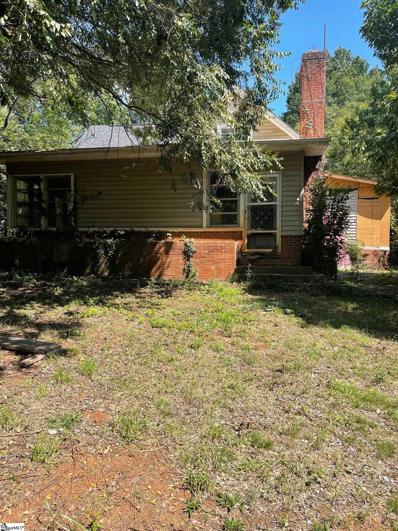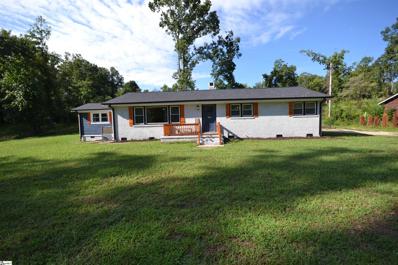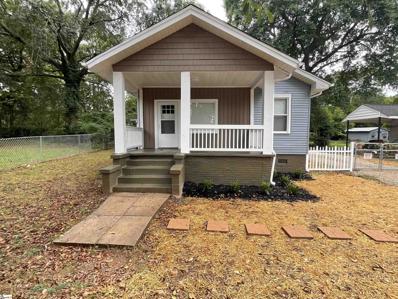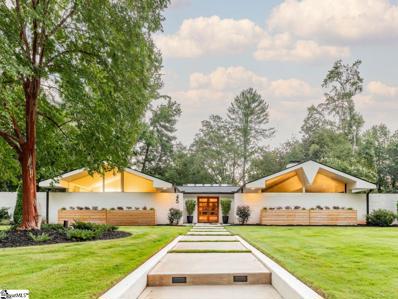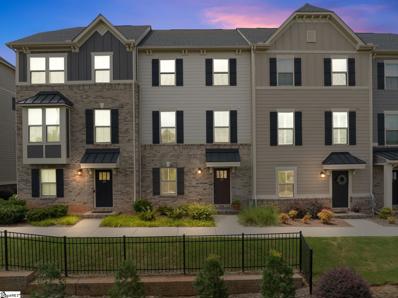Greenville SC Homes for Sale
$525,000
5 Townes Creek Greenville, SC 29609
- Type:
- Other
- Sq.Ft.:
- n/a
- Status:
- Active
- Beds:
- 4
- Lot size:
- 0.45 Acres
- Baths:
- 3.00
- MLS#:
- 1536927
- Subdivision:
- Townes Square
ADDITIONAL INFORMATION
Come check out this beautiful remodeled home tucked into a quiet little community called Townes Square. Located just off of the N. Main Street area of Greenville, this lovely 4 bedroom 3 bath home sits on a private lot and features off street parking. It is an atypical house in that it's reversed. But it's beauty is that it's reversed! The front faces a park with a babbling stream providing peace and tranquility in a private setting. Additionally, the house provides off-street parking with rear access directly across the street from Stone academy. Upon entering through the front driveway entrance, you walk into a large entry area / mudroom where you can get out of any inclement weather and kick off your boots before entering the living area. This home has a small rec room/office as you enter, and leads into a large great room where you can enjoy the cooler nights near the wood burning fireplace. The kitchen has beautiful white cabinetry and comes fully equipped with a full appliance suite. Walk out to the back deck and enjoy a quiet dinner or a comfortable spot to read a book all while surrounded by a small wooded area. The interior of the house has been completely repainted and comes with new carpet and Luxury Vinyl Plank flooring. The Townes Square community is in the perfect location, with a short 5 minute drive to Main street in downtown Greenville. You won’t want to miss this home, call to schedule your appointment today.
$939,000
14 Nordic Greenville, SC 29609
- Type:
- Other
- Sq.Ft.:
- n/a
- Status:
- Active
- Beds:
- 3
- Lot size:
- 0.03 Acres
- Baths:
- 4.00
- MLS#:
- 1534874
- Subdivision:
- Norden On Stone
ADDITIONAL INFORMATION
Norden on Stone is Greenville, South Carolina’s finest Scandinavian inspired townhome community. A collaborative effort between local architects, BLOM Design Studio, and luxury homebuilder Cobblestone Homes, this innovative community offers a unique solution to urban living.The exteriors at Norden were designed to highlight the intersection between the quiet North Main neighborhood and the more urban setting to the south of Stone. The traditional shape language, mixed with striking window patterns and textured wood cladding provide timeless styling and visual interest from every angle. The rooftops at Norden were designed to enhance privacy between units while maximizing views of Downtown and seamless integration of indoor and outdoor rooftop spaces. Nothing was overlooked with the interior designs at Norden. Channeling Scandinavian simplicity, urban efficiency, and southern charm, the interior spaces are designed to maximize the efficiency of the space, giving multiple rooms for entertaining, private bedroom suites, and open concept main floor living. All while ensuring that every angle of the home is just as breathtaking as the last.
$600,000
103 Cypress Greenville, SC 29609
- Type:
- Other
- Sq.Ft.:
- n/a
- Status:
- Active
- Beds:
- 4
- Lot size:
- 0.33 Acres
- Baths:
- 3.00
- MLS#:
- 1534490
- Subdivision:
- Stone Creek
ADDITIONAL INFORMATION
The perfect home for hosting! This beautiful 4 bed/2.5 bath home has a connecting living room and family room with fireplaces in both as well as a wet bar in the family room! You also have a finished room over the garage perfect for a rec room or exercise room. The screened in porch is a great way to keep the mosquitoes off as you enjoy the serenity of the water feature and koi pond. You could also take advantage of the large deck at the back of the property with bench seating for larger gatherings. The kitchen is attached to a breakfast area and a formal dining room in the other direction. Location, location location! Minutes from Paris Mountain, only 7 miles from the Bon Secours Wellness arena and minutes from all of the restaurants and shopping Taylors has! Call today for your private showing.
$1,550,000
313 Sorono Greenville, SC 29609
- Type:
- Other
- Sq.Ft.:
- n/a
- Status:
- Active
- Beds:
- 4
- Lot size:
- 0.28 Acres
- Year built:
- 2008
- Baths:
- 4.00
- MLS#:
- 1533882
- Subdivision:
- Montebello
ADDITIONAL INFORMATION
Gorgeous Tuscan Villa With Breathtaking Mountain And Sunset Views! Offering a slice of Old World Italy in the heart of Greenville, this amazing home in the Villagio de Montebello will make you wonder if you teleported to Greenville’s sister city, Bergamo, Italy. The architect sure outdid themselves on this one, as they not only designed a stunning home, but also worked out a way to fit one of the largest homes in the Villagio on the lot, and also angled all the main living areas and verandas to perfectly face the long-range mountain views and the spectacular sunsets. Located just 10 minutes from Downtown Greenville, and zoned for some of the best schools in SC, Summit Elementary, Sevier Middle and Wade Hampton High, Montebello is arguably the most beautiful neighborhood in Greenville, thanks to it’s combination of mountain views, gorgeous European architecture, Piney Mountain location, wonderful amenities (clubhouse, pool, playground and tennis courts), and neighborhood woods, lakes and parks. When you first enter the front door of this beautiful home, you will be greeted by a soaring two-story foyer and gleaming hardwood floors that will lead you into the stunning great room. The great room features an incredible wood ceiling, a 2-sided fireplace that goes through to the patio, and five 8-foot arched steel glass doors that open to the patio and veranda. The doors were specially designed and handcrafted for this home, and they not only provide an inordinate amount of natural light, but when they are all opened, they integrate the main interior and exterior living areas of the home almost into one. The great room is adjoined by the dining room, an office, and the gourmet kitchen, which features custom cabinets, an oversized island, granite countertops, a custom tile backsplash, a farm sink, and a stainless steel appliance package that includes a subzero fridge, a double drawer dishwasher, and a 6-burner gas stove with a built-in griddle and a double convection oven. Also on the main level of the home is the junior master suite, which features a full bath with a mosaic tile shower, the nicest laundry room you will ever find, as it features two full walls of custom cabinets, a drop zone, a utility sink, and a built-in laundry rack, and also a powder room. There are marvelous outdoor living areas on both levels, and the main level offers both a patio area that features the other half of the 2-sided fireplace from the great room, and also a full-length veranda, with a wood ceiling and gas lamps, that was specially designed to maximize the mountain views. The master suite is on the second level and features a gas-log fireplace, a double-tray ceiling, a walk-in closet with custom shelving, a private full–length veranda, identical to the one below, and a master bath with custom tile floor, dual sinks, a towel warmer, a Jacuzzi tub, and a tile shower with body sprayers. Also on the second level of the home are two guest bedrooms, both of which have a door opening to a private balcony on the rear of the home, a guest bathroom, and a bonus room that is thoughtfully split into two separate living areas. There is also a single room in the basement that was once a wine cellar and would be a perfect location for multiple uses, including possibly a theater room. In all, the home offers 4 bedrooms, 3.5 bathrooms, 4,300 square feet, a 3-car side-entry garage, and features such as 9 foot ceilings on both levels, wrought iron spindles in the staircase and banister, terracotta tile roof, prewired speakers inside and out, in-ground sprinkler, gorgeous landscaping, and so much more. Please note that the HOA in the Villagio includes weekly lawn care and year round landscaping care, including tree and hedge trimming, leaf removal, and twice a year mulch. This awesome home is priced to sell at $1,550,000!
$2,000,000
22 Lakecrest Greenville, SC 29609
- Type:
- Other
- Sq.Ft.:
- n/a
- Status:
- Active
- Beds:
- 4
- Lot size:
- 1.57 Acres
- Year built:
- 1952
- Baths:
- 3.00
- MLS#:
- 1520841
- Subdivision:
- Stone Lake Heights
ADDITIONAL INFORMATION
Welcome to 22 Lakecrest Drive where you will find the most beautiful, mid century modern home in its absolute, pristine and purest form with the original “MCM” features STILL in place and purposely untouched, this is a One of a Kind!!!! This brilliant example of a mid-century modern architecture home sits on a true double lot on Stone Lake within minutes of downtown Greenville, South Carolina! You will love the features both inside and out with the architecture being heavily influenced by one of the greats, Frank Loyd Wright and some of his Midwest contemporaries as well… The grounds and gardens of this home are also second to none with incredible year-round blooms to include traditional Upstate SC native plants, such as Azaleas, Nandinas, Aucuba, but also many Asian inspired plantings, decorative trees and steppingstones as well. You will notice the horizontally dominant designs, such as the exterior stone stacks which also flow to within the interior walls. There are multiple exterior covered porches for dining and entertainment with incredible views of the lake as well. There are exterior custom stone walls, a gardeners dream greenhouse, detached storage shed, and so much more. As you enter the home you will immediately notice the open floor plan that is perfect for entertaining friends and family throughout the year with a large living room with built in bar and also a dining area. The living room has original Brazilian mahogany wall paneling‘s and vaulted mahogany ceilings and even mahogany built-in features! The billiards room is also amazing with a stacked stone wall gas-log fireplace and direct access to rear covered entertainment patio. The kitchen is open to the breakfast room and comes with features such as granite countertops, an art deco tiled backsplash, receives wonderful natural light from the classic jalousie windows, has stainless steel appliances, and so much more. Additionally, the bedroom wing is perfectly designed to encapsulate the left half of the home with the three guest bedrooms (all large in size) sharing a conveniently located full bathroom with double vanities. The master suite is large in size with ample closet space and a private bathroom with custom built-ins, a separate tub and a walk-in shower that is fully tiled with a custom glass door. Additional features this home has; board and batten exterior accents, bluestone walkways, a concrete driveway with additional parking pads, an attached two car garage with workshop and triple storage closets, copper gutters with waterfall rain-chain downspouts, a gravel roof, tons of storage throughout, and the list goes on and on!!! If you are an “MCM” enthusiast or simply admire one-of-a-kind architecture, look no further than this masterpiece on this large and level double lot in the downtown Greenville area, this “MCM” masterpiece can be yours today! Please provide Proof of Funds for showing.
$699,999
2005 Poinsett Greenville, SC 29609
- Type:
- Other
- Sq.Ft.:
- n/a
- Status:
- Active
- Beds:
- 3
- Lot size:
- 0.6 Acres
- Year built:
- 1957
- Baths:
- 5.00
- MLS#:
- 1528021
ADDITIONAL INFORMATION
C-2 ZONING makes this house more than a Home- it can (with permitting) also house your business. This is perfect for a professional office such as a Law Office, Accountant's Office, Art Gallery, Therapist, or Spa location. It is built to entertain a large group in comfort and style. Located about halfway between Furman University and Downtown Greenville - less than 4 miles in either direction, 1.4 miles to Crescent Start Up Community, only 14 miles to GSP Airport, and 30 miles to Clemson! Daily traffic count in 2023 was 41,300. The .6 acre property offers 136' of highway frontage, is fenced and beautifully landscaped and illuminated with a playful fountain in the center. The grass on the right of the wide driveway would provide plenty of parking plus there is a covered carport at the end on the lower level, or you can pull up to the main level in the circular drive where you are greeted by a grand, vaulted entry that flows into the vaulted patio, both with custom pine plank ceilings and thick, rustic beams. The railing around the patio is topped with wide granite slabs. Step inside the massive wood door into a foyer worthy of a 5-star hotel with Italian porcelain tiles, a vaulted ceiling, and a bar positioned at the far end which would make an impressive reception area. To the right are a pair of barndoors leading to the kitchen, to the left are multiple living/office spaces. Take the two granite steps down into the kitchen and see that the home has been renovated with lavish, large-scale entertaining in mind. The kitchen lighting is versatile with recessed lights, under-island LEDs and 6 solid glass teardrop pennants that float over the long island. The original flooring has been restored and finished in a muted sheen providing the perfect backdrop for the expansive granite island and countertops. The island houses a Viking gas stove with 4 powerful burners and a center griddle, a fryer, a grill, and a separate hand sink so Chef can face guests while cooking. Opposite the island is a huge double-basin stainless steel sink and a pair of wall-mounted Viking ovens. The custom cabinetry is sufficient to store all of your beautiful serving pieces, plus there is an open space under the stove for professional-sized pots and pans. Crowning the island is a specially designed vented hood in copper and mother-of-pearl with restaurant style exhaust. In one corner of the kitchen is a spacious pantry, and diagonally from it is the stairway down to the finished basement. The main level provides 3 living/office spaces, each with its own focal point. There is a space facing the large floor-level wood-burning fireplace, beyond that is a cozy nook with a trickling water fountain, and opposite those is a large great room that could be the heart of your business with windows overlooking the front lawn and a full bathroom. Upstairs you will find 3 bedrooms and 3 full bathrooms. Two large bedrooms provide a hushed sense of relaxation and tranquility with oversized windows draped in soft gray velvet and the third is smaller but could be a wonderful daybed retreat, a gym, or additional closet space. In the upstairs hallway is the closet for the stacked washer and dryer. The basement has a half bath, walks out into the covered carport area and would easily convert into additional offices, gaming area or man cave. As much as this home is located in the middle of everything, there are no residential neighbors on either side and feels incredibly private. There is no HOA so if you are ready to run your company from the comfort of your home, your search is over. All the mechanical and electrical components are new, as is the roof. Please watch the video and make an appointment to come and fall in love with the dual use potential which is 2005 Poinsett Highway.
$150,000
213 Loop Greenville, SC 29609
- Type:
- Other
- Sq.Ft.:
- n/a
- Status:
- Active
- Beds:
- 2
- Year built:
- 1963
- Baths:
- 1.00
- MLS#:
- 1524094
ADDITIONAL INFORMATION
This 1960's single-story 2-bedroom 1 bath home is currently being completely renovated. Owner states that after purchasing the property in 2019, the home was taken down to the studs and new sheetrock, windows, wiring and plumbing were installed. Roof was replaced in 2019, as well. Owner also states that some component of the HVAC system was replaced in 2019. The owner is now ready to pass the baton to another enthusiastic fixer upper to complete the renovation. Cash or renovation loan needed. Email with any questions.
$499,995
1530 Buncombe Greenville, SC 29609
- Type:
- Other
- Sq.Ft.:
- n/a
- Status:
- Active
- Beds:
- 3
- Lot size:
- 0.85 Acres
- Year built:
- 1985
- Baths:
- 3.00
- MLS#:
- 1520274
ADDITIONAL INFORMATION
Conveniently located near downtown Greenville, 1530 Buncombe Rd. is the perfect property for potential redevelopment. With a generous living space of roughly 2,500 square feet, this property features three spacious bedrooms, one full and two half bathrooms, and an expansive great room that creates an open and inviting floor plan, perfect for hosting guests and entertaining. The kitchen features cabinetry, commercial double sinks, and preparation tables. The interior has been repainted and refreshed for the next owner, and the HVAC unit was replaced in the last five years. The property's exterior is equally impressive, featuring timeless brick that exudes elegance and sophistication. The elongated windows with a mid-century modern flair allow ample natural light to flood the home. Situated on 0.85 acres, this property offers endless possibilities for creative investment strategies. Whether you're looking to redevelop the property or simply make some updates, 1530 Buncombe Rd. is the perfect canvas for your vision. Don't miss your chance to own this truly unique property in one of Greenville's most sought-after areas.
$245,000
200 Worley Greenville, SC 29609
- Type:
- Other
- Sq.Ft.:
- n/a
- Status:
- Active
- Beds:
- 3
- Lot size:
- 2.16 Acres
- Baths:
- 2.00
- MLS#:
- 1517928
ADDITIONAL INFORMATION
Huge price Drop!!! Walk out full basement with home sitting on 2.51 acres. If you have a vision, this home is for you. This home is being sold as-is without any repairs. Cash buyers Investors and renovation loans this home would be perfect for you. Schedule a showing today!
$935,000
111 E Stone Greenville, SC 29609
- Type:
- Other
- Sq.Ft.:
- n/a
- Status:
- Active
- Beds:
- 3
- Lot size:
- 0.03 Acres
- Baths:
- 4.00
- MLS#:
- 1515553
- Subdivision:
- Norden On Stone
ADDITIONAL INFORMATION
Norden on Stone is Greenville, South Carolina’s finest Scandinavian inspired townhome community. A collaborative effort between local architects, BLOM Design Studio, and luxury homebuilder Cobblestone Homes, this innovative community provides a unique solution to urban living.The exteriors at Norden were designed to highlight the intersection between the quiet North Main neighborhood and the more urban setting to the south of Stone. The traditional shape language, mixed with striking window patterns and textured wood cladding provide timeless styling and visual interest from every angle. The Stone Avenue units provide uninterrupted views of Downtown Greenville, looking south over Stone Avenue, while the elevation above the street creates a distinctly urban brand of privacy above it all. The Stone Avenue units enjoy private access to a two car garage space on the ground floor with ample space for storage of anything with wheels.The rooftops at Norden were designed to enhance privacy between units while maximizing views of Downtown and seamless integration of indoor and outdoor rooftop spaces. Nothing was overlooked with the interior designs at Norden. Channeling Scandinavian simplicity, urban efficiency, and southern charm, the interior spaces are designed to maximize the efficiency of the space, giving multiple rooms for entertaining, private bedroom suites, and open concept main floor living. All while ensuring that every angle of the home is just as breathtaking as the last.
$899,500
917 Rutherford Greenville, SC 29609
- Type:
- Other
- Sq.Ft.:
- n/a
- Status:
- Active
- Beds:
- 6
- Lot size:
- 0.23 Acres
- Year built:
- 2023
- Baths:
- 7.00
- MLS#:
- 1513984
- Subdivision:
- North Main
ADDITIONAL INFORMATION
Embrace the charm and elegance of this one-of-a-kind 6-bedroom, 6-bathroom home nestled on the edge of the coveted North Main area in downtown Greenville. This home offers a European feel with modern comforts, meticulously designed to maximize privacy and provide a warm ambiance for hosting family and friends. With 2 bedrooms on the main floor and an additional 4 bedrooms on the second floor, each with its own full bathroom, this property presents a unique layout that ensures privacy and comfort for every resident or guest. Thoughtful design elements, including strategically placed bedroom entrances, large fenced courtyard for pets and/or entertaining, elevate the sense of personal space and exclusivity within the home. The inviting atmosphere extends to the living spaces, featuring a spacious living area perfect for gatherings, adorned with elegant finishes and high-quality materials. The gourmet kitchen boasts top-of-the-line appliances, granite countertops, and ample storage, ideal for both culinary enthusiasts and entertaining. Noteworthy is the flexibility this property offers with flexible rentals permitted, with a minimum lease term of 30 days. Whether seeking a residence, an investment opportunity, or a combination of both, this property presents a range of possibilities. Located in the vibrant North Main area of downtown Greenville, residents will enjoy easy access to the city's finest dining, entertainment, parks, and cultural attractions, making it an ideal setting for an enriched lifestyle.
$899,500
915 Rutherford Greenville, SC 29609
- Type:
- Other
- Sq.Ft.:
- n/a
- Status:
- Active
- Beds:
- 6
- Lot size:
- 0.21 Acres
- Year built:
- 2023
- Baths:
- 7.00
- MLS#:
- 1513983
- Subdivision:
- North Main
ADDITIONAL INFORMATION
Embrace the charm and elegance of this one-of-a-kind 6-bedroom, 6-bathroom home nestled on the edge of the coveted North Main area in downtown Greenville. This home offers a European feel with modern comforts, meticulously designed to maximize privacy and provide a warm ambiance for hosting family and friends. With 2 bedrooms on the main floor and an additional 4 bedrooms on the second floor, each with its own full bathroom, this property presents a unique layout that ensures privacy and comfort for every resident or guest. Thoughtful design elements, including strategically placed bedroom entrances, large fenced courtyard for pets and/or entertaining, elevate the sense of personal space and exclusivity within the home. The inviting atmosphere extends to the living spaces, featuring a spacious living area perfect for gatherings, adorned with elegant finishes and high-quality materials. The gourmet kitchen boasts top-of-the-line appliances, granite countertops, and ample storage, ideal for both culinary enthusiasts and entertaining. Noteworthy is the flexibility this property offers with flexible rentals permitted, with a minimum lease term of 30 days. Whether seeking a residence, an investment opportunity, or a combination of both, this property presents a range of possibilities. Located in the vibrant North Main area of downtown Greenville, residents will enjoy easy access to the city's finest dining, entertainment, parks, and cultural attractions, making it an ideal setting for an enriched lifestyle.
$899,500
919 Rutherford Greenville, SC 29609
- Type:
- Other
- Sq.Ft.:
- n/a
- Status:
- Active
- Beds:
- 6
- Lot size:
- 0.28 Acres
- Year built:
- 2023
- Baths:
- 7.00
- MLS#:
- 1513981
- Subdivision:
- North Main
ADDITIONAL INFORMATION
Embrace the charm and elegance of this one-of-a-kind 6-bedroom, 6-bathroom home nestled on the edge of the coveted North Main area in downtown Greenville. This home offers a European feel with modern comforts, meticulously designed to maximize privacy and provide a warm ambiance for hosting family and friends. With 2 bedrooms on the main floor and an additional 4 bedrooms on the second floor, each with its own full bathroom, this property presents a unique layout that ensures privacy and comfort for every resident or guest. Thoughtful design elements, including strategically placed bedroom entrances, large fenced courtyard for pets and/or entertaining, elevate the sense of personal space and exclusivity within the home. The inviting atmosphere extends to the living spaces, featuring a spacious living area perfect for gatherings, adorned with elegant finishes and high-quality materials. The gourmet kitchen boasts top-of-the-line appliances, granite countertops, and ample storage, ideal for both culinary enthusiasts and entertaining. Noteworthy is the flexibility this property offers with flexible rentals permitted, with a minimum lease term of 30 days. Whether seeking a residence, an investment opportunity, or a combination of both, this property presents a range of possibilities. Located in the vibrant North Main area of downtown Greenville, residents will enjoy easy access to the city's finest dining, entertainment, parks, and cultural attractions, making it an ideal setting for an enriched lifestyle.
$899,500
911 Rutherford Greenville, SC 29609
- Type:
- Other
- Sq.Ft.:
- n/a
- Status:
- Active
- Beds:
- 6
- Lot size:
- 0.24 Acres
- Year built:
- 2023
- Baths:
- 7.00
- MLS#:
- 1513978
- Subdivision:
- North Main
ADDITIONAL INFORMATION
Embrace the charm and elegance of this one-of-a-kind 6-bedroom, 6-bathroom home nestled on the edge of the coveted North Main area in downtown Greenville. This home offers a European feel with modern comforts, meticulously designed to maximize privacy and provide a warm ambiance for hosting family and friends. With 2 bedrooms on the main floor and an additional 4 bedrooms on the second floor, each with its own full bathroom, this property presents a unique layout that ensures privacy and comfort for every resident or guest. Thoughtful design elements, including strategically placed bedroom entrances, large fenced courtyard for pets and/or entertaining, elevate the sense of personal space and exclusivity within the home. The inviting atmosphere extends to the living spaces, featuring a spacious living area perfect for gatherings, adorned with elegant finishes and high-quality materials. The gourmet kitchen boasts top-of-the-line appliances, granite countertops, and ample storage, ideal for both culinary enthusiasts and entertaining. Noteworthy is the flexibility this property offers with flexible rentals permitted, with a minimum lease term of 30 days. Whether seeking a residence, an investment opportunity, or a combination of both, this property presents a range of possibilities. Located in the vibrant North Main area of downtown Greenville, residents will enjoy easy access to the city's finest dining, entertainment, parks, and cultural attractions, making it an ideal setting for an enriched lifestyle.
$2,279,000
121 Rovello Greenville, SC 29609
- Type:
- Other
- Sq.Ft.:
- n/a
- Status:
- Active
- Beds:
- 4
- Lot size:
- 1 Acres
- Baths:
- 6.00
- MLS#:
- 1513518
- Subdivision:
- Montebello
ADDITIONAL INFORMATION
Stunning home to-be-built by IBI Builders, a premier custom home builder with over 15 years’ experience. This gorgeous home will be located in Montebello; Greenville's prestigious gated community located minutes from award winning downtown Greenville. This home has been expertly designed to take advantage of the downtown skyline and nighttime twinkling lights PLUS gorgeous Blueridge mountain views. The open concept floor plan has a large great room that seamlessly flows into the dining area and gourmet kitchen which features an eat-in island, walk-in pantry and grilling deck. There are numerous windows and doors allowing tons of natural light to flow into the home and the gorgeous views are front and center. The large, screened porch is adjacent to this area to enjoy the gorgeous Greenville weather. The spacious owner’s suite is located on the main level and includes two walk-in closets and a large bath with custom tiled shower, double vanity sinks and a soaking tub. A guest suite and/or office is also conveniently located on the main level. A truly unique feature of this home is the second story observatory which enjoys 360-degree views. The lower level features a 39’ x18’ recreation room and two additional guest suites with their own private bathrooms. There are two large unfinished areas for any storage needs, a workshop or future areas to finish. Don't miss the two garages that can house 4 cars! Located less than 15 minutes from downtown Greenville and a short drive to shopping, restaurants, the Swamp Rabbit Trail, Furman University, and more. Photos are artist renderings and are not necessarily reflective of actual colors the home will be. Pricing is subject to change based on the fluctuating cost of construction, materials, and buyer options and specifications. IBI Builder's custom home contract will be used in lieu of an MLS contract.
- Type:
- Single Family-Detached
- Sq.Ft.:
- n/a
- Status:
- Active
- Beds:
- 3
- Lot size:
- 0.34 Acres
- Year built:
- 1961
- Baths:
- 2.00
- MLS#:
- 1486659
- Subdivision:
- Cherrydale
ADDITIONAL INFORMATION
Building Type: Residential Total Buildings Size: 1800 sf 3 Bedrooms / 1.5 Bath Acreage: .34 County: Greenville County Miscellaneous Information Upgraded the electrical to 200amp Hardwood flooring All new plumbing Roof - 2 years old AC - 8 years old Gas furnace - 6 years old Upgrades Needed Kitchen sink fixed (current leak) Floors to be refinished Back deck replaced
- Type:
- Single Family-Detached
- Sq.Ft.:
- n/a
- Status:
- Active
- Beds:
- 3
- Lot size:
- 0.34 Acres
- Year built:
- 1967
- Baths:
- 2.00
- MLS#:
- 1485379
- Subdivision:
- Fontana Forest
ADDITIONAL INFORMATION
Great LOCATION 1/4 mile from Paris Mountain State Park. Perfect location for cyclists who often route at Altamont Road. Close to Swamp Rabbit. 10 minutes from downtown. 10 minutes from Travelers Rest. Quiet established family neighborhood with mature trees and plants in well maintained yards. Home features 3 bedrooms and 2 full baths with brand new designer tile in hall bathroom. Upgraded 1962 White Oak flooring in hall and bedrooms. Original mid-century appliances and lighting. Large foyer/ living room /dining room combo with pocket door into kitchen. Kitchen cabinets painted sage green. Cozy den with wood burning fireplace. Sliding glass door to 3-year-old deck. Large grassy fenced backyard. 2 bay car port with utility room leads to covered porch. No steps- one story home is perfect for someone who can't take steps. 2 minutes to Cherrydale shopping and dining. Excellent schools- Paris Elementary, Sevier Middle, Wade Hampton High School. Yard has Dogwood trees, Azalea bushes, Daffodil bulbs all over front yard. English Ivey, Gardenia bushes, Camelia bush, very healthy Hostas that have come back every spring. Deck feels like a tree house sitting under neighbor's huge oak tree. Backyard has all day sun. 5 foot crawl space with 5 year old hot water heater. Step up hall attic. Free garbage and yard waste pickup by county. City Sewer. Brinks security system may transfer.
- Type:
- Single Family-Detached
- Sq.Ft.:
- n/a
- Status:
- Active
- Beds:
- 3
- Lot size:
- 0.4 Acres
- Year built:
- 2005
- Baths:
- 2.00
- MLS#:
- 1483782
- Subdivision:
- None
ADDITIONAL INFORMATION
If you're looking for a rural setting, neighbors able to live freely because there is no HOA, able to raise farm animals, all the while being minutes from shopping, 10 minutes from downtown Greenville.....come home to 27 Montgomery Street! Move in ready. New roof in 2021 and new HVAC 2017. Come home and put your feet up to comfort, privacy, and nothing else to be done. Great location that feels like "country" and yet close proximity to downtown Greenville, Pebble Creek, shopping, and dining. All the best with no HOA. Comfortable living room, split floor plan, and open floor plan. Actually makes for a great home to host friends and family with the open living room to the kitchen and dining room. Just open the sliding glass doors at the dining room and take the festivities outside for expanding the space, allowing for more gathering. Settle in on the new deck these Fall evenings and enjoy friends, quiet and a large backyard for play. Youâve waited and now your opportunity is here. Bring your chickens, and plant your garden too! Come see how to own rather than rent today! This home awaits you!
- Type:
- Single Family-Detached
- Sq.Ft.:
- n/a
- Status:
- Active
- Beds:
- 4
- Lot size:
- 2 Acres
- Baths:
- 4.00
- MLS#:
- 1483730
- Subdivision:
- Pinehaven Acres
ADDITIONAL INFORMATION
WELCOME HOME! This stunning home tucked away on 2 acres features two decks overlooking the beautiful backyard with SWIMMING POOL! The property also boasts TWO large garages for additional parking and/or workshop space. PRICED TO MOVE FAST, BRING YOUR OFFERS!
- Type:
- Single Family-Detached
- Sq.Ft.:
- n/a
- Status:
- Active
- Beds:
- 3
- Lot size:
- 0.41 Acres
- Year built:
- 2017
- Baths:
- 4.00
- MLS#:
- 1483647
- Subdivision:
- Buxton
ADDITIONAL INFORMATION
One word, Tranquility. Custom home built in 2017 offering plenty of space and privacy. This home offers you 3 Bedrooms, 4 Full baths, bonus room, office, outdoor garden, shed, PLUS a custom attic nook just to mention a few! From the high ceilings, arched doorways and heavy moldings, the attention to detail in this 4,500 sf ONE- OWNER home are impressive. As you walk towards the front door you are welcomed by curb appeal and a wrap around porch that offers tranquility! Enter through one of the many imported mahogany doors into your spacious foyer leading to a private living room, and family room that flows into the open concept area we all dream of, where the kitchen and breakfast area greats everyone. Blessed with plenty of natural light from all the windows. ÂCustom cabinets with beautiful trim, walk-in Pantry that will leave you in a bliss. Need Formal dining? Enter the dining room with a beautiful bay window ready for you to host a holiday meal. Stunning Hardwood floors throughout the home, and gas log fireplace. Office on the main floor with french doors, which also includes an executive desk. On the second floor you will find all the bedrooms PLUS a loft area. Each bedroom has something to offer! Must see for yourself. A Master Bedroom Suite you won't want to leave!! The color selections, tray ceiling, remote blinds AND the walk-in closet with custom built in shelves are spectacular! The Master bath suite is very spacious with dual vanities, full tile shower, tub, plus a makeup vanity. Ready for great entertaining or just a space to relax? Look no further, large patio with an outdoor kitchen, allows for year- round outdoor use. Storage shed and garden area are just steps away. Two - car garage which homeowners have never parked in. The property also has an irrigation system. NO HOA, but still an active community if that's something you're looking for.ÂDon't let this custom private gem pass you. Located just minutes from both the popular downtown Greenville and Travelers Rest with easy access to Paris Mountain State Park, Furman University, and Cherrydale Point shopping center.
- Type:
- Single Family-Detached
- Sq.Ft.:
- n/a
- Status:
- Active
- Beds:
- 3
- Lot size:
- 0.26 Acres
- Baths:
- 2.00
- MLS#:
- 1481907
- Subdivision:
- Cherrydale
ADDITIONAL INFORMATION
Investment opportunity in Cherrydale! Ideally located less than minutes from downtown Greenville, Furman University, and quaint Travelers Rest, with just a short walk to the Swamp Rabbit Trail! Brand new roof!! Use your imagination to take it from here!
- Type:
- Single Family-Detached
- Sq.Ft.:
- n/a
- Status:
- Active
- Beds:
- 3
- Lot size:
- 0.97 Acres
- Baths:
- 2.00
- MLS#:
- 1481555
- Subdivision:
- Green Vale
ADDITIONAL INFORMATION
100% financing available. Ask your Realtor for details! Over 1,800 square foot updated brick ranch in near Downtown Greenville! Sitting on nearly a 1 acre lot! Inside you will find a beautifully updated home including heavy moldings, stone fireplace, thermal windows, interior and exterior doors, shiplap accent walls, kitchen cabinets, granite counter tops, stainless steel appliances, vanities, tiled shower/tub surround, flooring, architectural roof, and HVAC system. Don't miss this opportunity! Property taxes currently assessed at the higher 6% investor rate. Owner occupant owners would be significantly less.
$230,000
1 Davis Street Greenville, SC 29609
- Type:
- Single Family-Detached
- Sq.Ft.:
- n/a
- Status:
- Active
- Beds:
- 3
- Lot size:
- 0.26 Acres
- Baths:
- 2.00
- MLS#:
- 1478286
- Subdivision:
- San Souci Heights
ADDITIONAL INFORMATION
Open floorplan. Located in the much desired San Souci area just steps away from Cherrydale shops, entertainment and dining. Welcome to 1 Davis Street. Owner is Broker and this one has been totally renovated. You will love the huge Living Area as well as the 2 full baths. There are 2 typical bedrooms as well as a side room that could be used as a nursery or other use. New flooring and appliances. Private lot with additional parking spaces in the back. Close to everything and move in ready. Perfect for first time buyer or anyone wanting to be near Downtown Greenville.
$1,800,000
45 Lake Forest Drive Greenville, SC 29609
- Type:
- Single Family-Detached
- Sq.Ft.:
- n/a
- Status:
- Active
- Beds:
- 3
- Lot size:
- 0.94 Acres
- Year built:
- 1966
- Baths:
- 3.00
- MLS#:
- 1477899
- Subdivision:
- Stone Lake
ADDITIONAL INFORMATION
Entering the wood paneled glass doors at 45 Lake Forest Drive is like walking into a Palm Springs masterpiece right in the heart of one of Greenville's most desirable neighborhoods. In an era of mid-century modern revivalism, this home is the quintessential execution of the style blended with the owner's trademark penchant for global eclectic design. Located in the highly sought-after Stone Lake neighborhood in North Main, the home was initially built in 1958 and renovated in 2018 to respect its architectural history while incorporating modern style preferences. This gem features 3 bedrooms, 3 full bathrooms, a flex room, and an office. The possibilities for room use are endless! The pool house also includes a bathroom and kitchenette, as well as a gas firepit. Key renovation features included opening up the living room by six feet, removing columns in the kitchen to expand the view to the backyard, and painting the hardwoods, walls, and ceiling bright white. Retractable glass doors were also added for indoor/outdoor living perfect for entertaining in Greenville's four seasons. The home has developed celebrity in the local community as it played host to dinner parties and gatherings on the pool deck, where guests enjoyed the mystical ambience provided by attentive landscaping and lighting, including a canopy of banana palm trees. The home is equal parts private and welcoming, offering its owners respite beneath its walls when not in the entertaining mode. Mid-century modern aficionados will admire the angles, perfectly placed windows, and new life brought into a design first developed more than 60 years ago. The glamorous "neo" mid-century modern home of your dreams awaits, in perfect embodiment of the design movement and ready for its new owners.
$395,000
27 Itasca Drive Greenville, SC 29609
- Type:
- Condo/Townhouse
- Sq.Ft.:
- n/a
- Status:
- Active
- Beds:
- 3
- Lot size:
- 0.04 Acres
- Year built:
- 2018
- Baths:
- 3.00
- MLS#:
- 1476756
- Subdivision:
- Highview Townes
ADDITIONAL INFORMATION
Looking for downtown living at a reasonable price? Location, location, Location!!! Look no further than this immaculate like new townhouse in Highview Townes. It has 3 bedrooms, city views and a great open floorplan. The main level is an open concept with a gorgeous kitchen, breakfast area, and dining area that flows into the living room. The eat-in kitchen has quartz countertops, stainless steel appliances, and is great for entertaining. Right off the kitchen is a balcony where you can do your grilling or just sit outside and enjoy the fresh air. Also on the main level is a 1/2 bath as well as a bar. Upstairs is the master bedroom along with two guest bedrooms and a laundry room. The master has trey ceilings, a huge walk-in closet and a beautiful master bath with double sinks, a garden tub and a spacious shower. Downstairs has a wonderful flex space which could be great for an office or a workout room. The best part is having a two-car garage. Schedule your showing today and make your downtown dream a reality!

Information is provided exclusively for consumers' personal, non-commercial use and may not be used for any purpose other than to identify prospective properties consumers may be interested in purchasing. Copyright 2024 Greenville Multiple Listing Service, Inc. All rights reserved.
Greenville Real Estate
The median home value in Greenville, SC is $358,800. This is higher than the county median home value of $287,300. The national median home value is $338,100. The average price of homes sold in Greenville, SC is $358,800. Approximately 37.32% of Greenville homes are owned, compared to 53.06% rented, while 9.62% are vacant. Greenville real estate listings include condos, townhomes, and single family homes for sale. Commercial properties are also available. If you see a property you’re interested in, contact a Greenville real estate agent to arrange a tour today!
Greenville, South Carolina 29609 has a population of 69,725. Greenville 29609 is less family-centric than the surrounding county with 16.58% of the households containing married families with children. The county average for households married with children is 32.26%.
The median household income in Greenville, South Carolina 29609 is $60,388. The median household income for the surrounding county is $65,513 compared to the national median of $69,021. The median age of people living in Greenville 29609 is 34.5 years.
Greenville Weather
The average high temperature in July is 89.8 degrees, with an average low temperature in January of 30.9 degrees. The average rainfall is approximately 50.9 inches per year, with 2.5 inches of snow per year.


