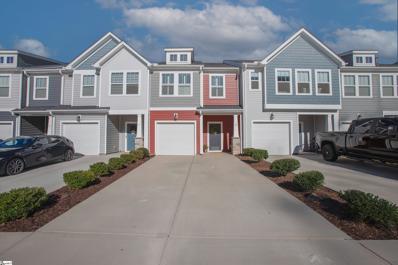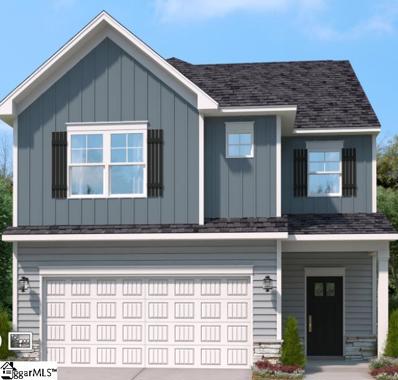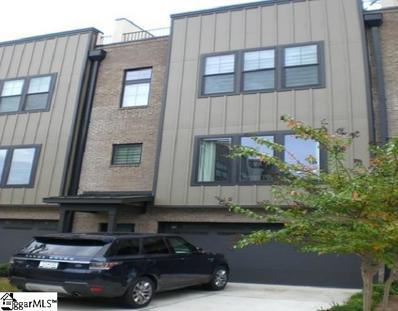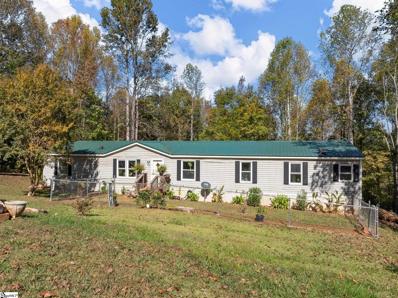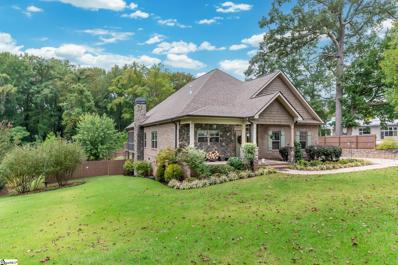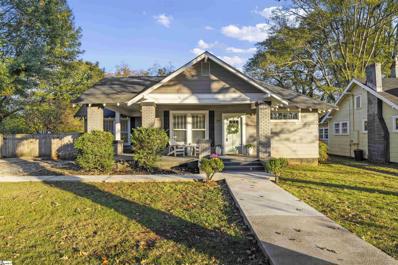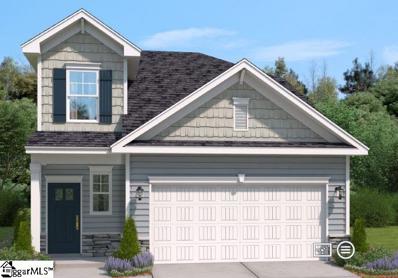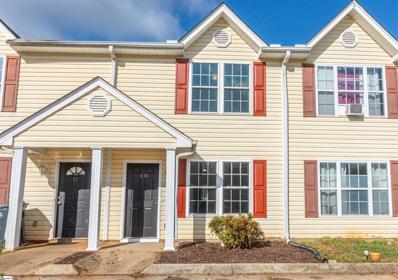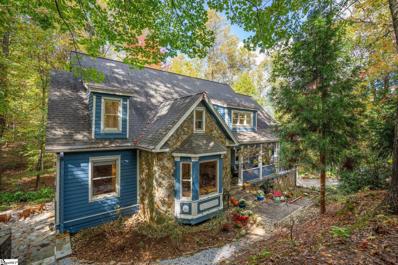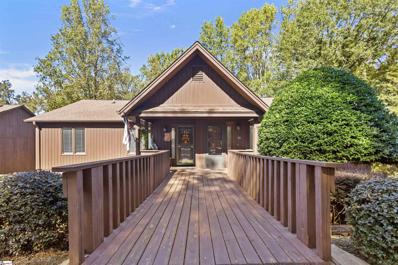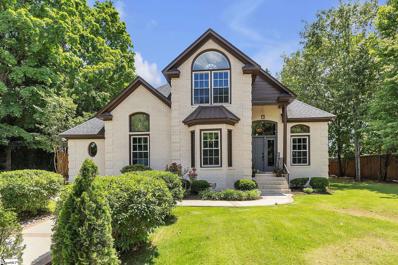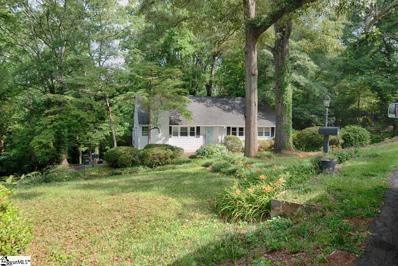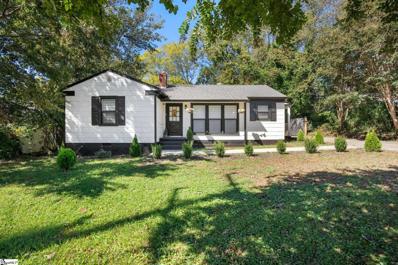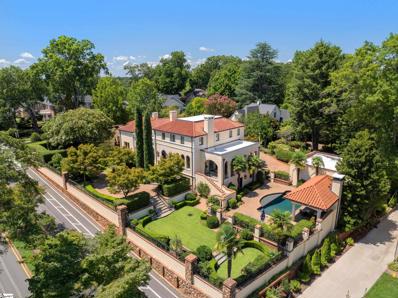Greenville SC Homes for Sale
$300,000
9 Mardale Greenville, SC 29609
- Type:
- Other
- Sq.Ft.:
- n/a
- Status:
- Active
- Beds:
- 3
- Lot size:
- 0.04 Acres
- Year built:
- 2021
- Baths:
- 3.00
- MLS#:
- 1542488
- Subdivision:
- Monte Vista
ADDITIONAL INFORMATION
Welcome to this beautiful and luxurious town home located at the foot of the stunning Paris Mountain. This home is perfectly situated between Downtown Greenville and Downtown Travelers Rest. Right across the street is a brand new Publix grocery store and shopping center! Nearly any amenity you are looking for is only 5-10 minutes away. Mountain trails, ponds, serenity at your fingertips, it does not get better. As you step into the home you will be greeted by luxury vinyl flooring, an open living room, all surrounding a very well equipped kitchen. Granite counter tops, a gas cook top, a huge island for food prep and seating...this is the kitchen of your dreams. Upstairs you have three large bedrooms and looking out of the primary suite windows you have stunning views of Paris mountain. Schedule your appointment today as this home before someone scoops it up before you!
- Type:
- Other
- Sq.Ft.:
- n/a
- Status:
- Active
- Beds:
- 3
- Lot size:
- 0.11 Acres
- Baths:
- 3.00
- MLS#:
- 1542333
- Subdivision:
- Bridgeport Commons
ADDITIONAL INFORMATION
Welcome to highly sought-after BRIDGEPORT COMMONS! Nestled just off Lauren's Road, this prime location is convenient to downtown Greenville, restaurants, highways, shopping and entertainment! Future community amenities, including an on-site pool, clubhouse, and direct access to the Swamp Rabbit Trail, make this the community you've been waiting for! Renowned public and private schools are just a stone's throw away. The picture perfect GRANGER plan is simply stunning and will take your breath away. The main floor boasts an open floor plan, true breakfast area, a spacious family room, and a generously sized kitchen with a large island, walk-in pantry, and sliding doors that open to a concrete patio — ideal for outdoor entertaining. Upstairs, you'll find three well-appointed bedrooms, including a luxurious primary suite with en-suite bath and a massive walk-in closet. The secondary bedrooms share a Jack-and-Jill bath with double sinks and each have a walk in closet. The open loft area and convenient second-floor laundry room complete the space. The Granger plan truly checks all the boxes — don't miss out on the opportunity to make this your forever home!
$335,000
3 Apopka Greenville, SC 29609
- Type:
- Other
- Sq.Ft.:
- n/a
- Status:
- Active
- Beds:
- 3
- Lot size:
- 0.43 Acres
- Baths:
- 3.00
- MLS#:
- 1542216
- Subdivision:
- Paris Piney Park
ADDITIONAL INFORMATION
Welcome to 3 Apopka Ave, This completely renovated 3-bedroom, 2.5-bath home is a stunning blend of modern design & exceptional functionality, perfectly situated in a prime Greenville location. With nearly half an acre of land, NO HOA, & a newly poured 6-car driveway, this property offers both freedom & convenience. The expansive driveway is perfect for hosting guests or accommodating multiple vehicles. Step inside to discover a thoughtfully designed open-concept layout, ideal for entertaining. You’ll find a spacious living area that boasts high ceilings & abundant natural light, creating a warm inviting atmosphere. The kitchen seamlessly connects to the dining+living spaces-featuring quartz countertops, island, stainless steel appliances & deep basin sink! A split floor plan ensures privacy, with all three bedrooms located at the back of the home. As for the laundry, you’ll enjoy an ample walk-in laundry room for your comfort. The master suite is a true retreat, offering a serene escape with a luxurious en-suite bathroom that includes Jack-and-Jill sinks, a custom vanity, back-lit mirror & spa-like finishes. LVP flooring, Designer lighting & high-end details can be found at every turn throughout the home. Located less than 1 mile from the shopping & dining options of Cherrydale, this home also offers easy access to Downtown Greenville, just 10 minutes away. Nature lovers will appreciate the proximity to Paris Mountain State Park, while recreational opportunities abound at nearby Herdklotz Park, Furman University’s Timmons Arena & more! Enjoy all the area has to showcase. Zoned for top-tier schools, making it the perfect choice for those seeking a balance of luxury, location, & lifestyle. Don’t miss your chance to see this exceptional home in person. Schedule your showing today! :)
- Type:
- Other
- Sq.Ft.:
- n/a
- Status:
- Active
- Beds:
- 3
- Lot size:
- 0.02 Acres
- Year built:
- 2021
- Baths:
- 3.00
- MLS#:
- 1542245
- Subdivision:
- One21 Townhomes
ADDITIONAL INFORMATION
Welcome Home to 121 W Stone Avenue, #15! Within walking distance of Greenville's vibrant downtown, this 3 BR/2.5 BA townhome offers spacious living areas and bedrooms, quartz countertops in the kitchen and baths, and flooring that includes ceramic tile, luxury vinyl plank and carpet. The primary bedroom furniture is like new and is negotiable. All GE Cafe' appliances will remain as well as all blinds and window treatments. The patio furniture on the spacious deck will also convey. The spacious garage can hold up to 4 cars depending on the size and provides additional storage as well. Don't miss this opportunity to live in one of Greenville's most exciting and entertaining areas!
$339,900
60 Duncan Creek Greenville, SC 29609
- Type:
- Other
- Sq.Ft.:
- n/a
- Status:
- Active
- Beds:
- 4
- Lot size:
- 3 Acres
- Year built:
- 2002
- Baths:
- 2.00
- MLS#:
- 1542218
ADDITIONAL INFORMATION
If you are a looking for an opportunity to grow your investment portfolio or just want to get away! I have just the place for you! How about 3 Acres that include 2 Mobile homes and 2 out buildings?? Mobile homes were built in 1998 and 2002. Since, there has been a new roof installed on one in 2021 and new H-vac in 2018. New windows that career a lifetime warranty. New walk in showers have also been installed. Schedule your private showing today to see if this opportunity is for you! Don't Miss out! Owner Finance available!
- Type:
- Other
- Sq.Ft.:
- n/a
- Status:
- Active
- Beds:
- 5
- Lot size:
- 0.89 Acres
- Year built:
- 2015
- Baths:
- 3.00
- MLS#:
- 1542094
- Subdivision:
- North Main
ADDITIONAL INFORMATION
An ideal location, an incredible lot, and a spectacular custom home! Nestled on a lush +/- .89 acre lot with twelve mature blueberry bushes in the prestigious North Main area, 821 Chick Springs Rd exhibits dashing curb appeal with its brick and stone exterior, pronounced gables, and a spacious Sitting Porch that is visited by numerous hummingbirds every spring. Inside, this open concept welcomes you with meticulous detail. The fully transomed front door leads the way into a wide Foyer with heavy crown moldings, elegant wainscoting, and rich hardwoods that flow throughout the home. A dramatic vaulted ceiling punctuates the huge Great Room, where your family will love cozying around the stacked stone fireplace on chilly evenings. Adjoning is a classic Dining area that showcases a deep trey ceiling adorned with crown molding. The Kitchen is sure the impress with peninsula-style granite counters, travertine backsplash, abundant cabinetry, and stainless appliances- including a gas range! Tucked away in the rear of the home is a lovely Owner's Suite accentuated by another deep trey ceiling with crown molding. The personal Bath is equisite! Ceramic flooring, a dual sink vanity with framed mirrors, a deep soak tub with tile surround, and a tiled shower equipped with a rainhead faucet and bench seat all combime for the perfect retreat after a long day. Topping it all off is a 12x6 tailored closet. Around the corner from the Primary, you will discover two secondary Bedrooms with great closet space that share the nearby Hall Bath. Completing the main level is a dedicated Laundry that leads to the side-entry double Garage. Upstairs is a true surprise with two additional large Bedrooms with space enough for Sittng Areas that share a roomy Jack-n-Jill Bath, making this level great as Teen Suites, Guest Quarters, or Media/ Rec hubs. Enjoy conversation with friends on the Screened Porch or soak up the sun on the long rear Deck that overlooks a fenced half acre of the lot that borders the creek beyond. Also of mention is a walk in crawl space the length of the entire house with cement pad and electricity. This property is mere minutes to culturally-rich downtown Greenville, the myriad of shops in Cherrydale, or breathtaking views from Paris Mountian, making adventure and fun always an option. Schedule your own personal tour today and fall in LOVE!
$1,490,000
113 W Earle Greenville, SC 29609
- Type:
- Other
- Sq.Ft.:
- n/a
- Status:
- Active
- Beds:
- 4
- Lot size:
- 0.29 Acres
- Year built:
- 2014
- Baths:
- 3.00
- MLS#:
- 1541464
- Subdivision:
- North Main
ADDITIONAL INFORMATION
Historic charm meets Scandinavian refinement at 113 W Earle. A contemporary build located on desirable Earle street, walking distance to an award winning school, nearby parks and downtown Greenville. Built in 2014, this home is a modern tribute to classic architectural styles. Every detail was completed with intentionality and a sense of importance of family and togetherness. The large front porch welcomes you with a picture perfect setting. The windows illuminate the interior with natural light and create a view of downtown from the front to the back porches. You’ll be greeted by high ceilings and an open floor plan, with the option for dividing the space using the beautiful wood sliding doors. The dining, kitchen and great room are all nicely defined yet flow together as an open concept, while the breakfast nook and office give unique options for privacy. Off of the great room, you will never want to leave the back porch with its view of downtown and cozy vibe. It’s perfect for both a quiet morning yoga session or a large dinner party! The main level primary suite is light and bright, featuring a tile shower and double sinks with a walk-in closet that adds a touch of luxury while keeping with simple design elements, a simply peaceful oasis! Up the stairs, you will find a great spot for a play space, additional office or creativity. The 3 bedrooms and full bathroom on the upper level are characterized by high ceilings and large windows. At the back of the home, the basement workshop and rec room are accessed by exterior entrances. These spaces give the area you need for storage, working on projects or just playing, the connection to a driveway perfect for basketball and a yard asking for a fire pit, make for the perfect hangout space on those long summer nights. Step into your own private paradise with this meticulously crafted home in the heart of North Main. Don’t miss out on this never before listed treasure and schedule your showing today!
$414,550
104 Perry Greenville, SC 29609
- Type:
- Other
- Sq.Ft.:
- n/a
- Status:
- Active
- Beds:
- 3
- Lot size:
- 0.33 Acres
- Year built:
- 1966
- Baths:
- 3.00
- MLS#:
- 1541938
- Subdivision:
- San Souci Heights
ADDITIONAL INFORMATION
Discover the perfect blend of comfort and convenience in this charming one-level bungalow in the heart of the Sans Souci community, an iconic neighborhood just north of Downtown Greenville. This three-bedroom, three-bathroom home offers a spacious, inviting floor plan, ideal for everyday living. The delightful wraparound front porch will immediately capture your attention as you approach the home. Inside, you'll be welcomed by original hardwood floors and a dual-sided fireplace that enhances the cozy living area, seamlessly flowing into the spacious dining room. The modern kitchen features granite countertops and sleek stainless steel appliances, making meal preparation a breeze. The primary bedroom includes a large bathroom with a dual vanity and a walk-in closet. The second and third bedrooms have ensuite bathrooms, providing ample privacy. Additionally, the spacious laundry room is perfect for folding and storage. Relax and unwind on the sizable, fenced-in third-of-an-acre lot and brick paver patio, which are great for outdoor gatherings. You can store additional items in the shed. Enjoy the convenience of walking to the Swamp Rabbit Trail, Swamp Rabbit Cafe, and Daydrinkers Coffee. You can also look forward to the exciting upcoming redevelopment of the Union Bleachery Mill, which will transform the neighborhood into a vibrant hub. This home is ideally situated within the Sans Souci community, known for its strong sense of community and commitment to its residents. Take advantage of the neighborhood garden or attend monthly garden concerts under the stars. Take advantage of this opportunity to own a piece of Greenville's history. Schedule your private showing today!
- Type:
- Other
- Sq.Ft.:
- n/a
- Status:
- Active
- Beds:
- 4
- Lot size:
- 0.13 Acres
- Baths:
- 3.00
- MLS#:
- 1541630
- Subdivision:
- Bridgeport Commons
ADDITIONAL INFORMATION
Welcome to highly sought-after BRIDGEPORT COMMONS! Nestled just off Lauren's Road, this prime location offers unparalleled convenience to downtown Greenville, it's fine restaurants, shopping and entertainment! Future community amenities, including an on-site pool, clubhouse, and direct access to the Swamp Rabbit Trail, make this the community you've been waiting for! Renowned public and private schools are just a stone's throw away. You’ll love our CADE plan, featuring the owner’s suite on the main floor! This stunning home offers exceptional value with a spacious layout designed for modern living. The two-story foyer welcomes you into an open-concept kitchen and family room, perfect for both daily living and entertaining. The gourmet kitchen boasts a massive granite island with room for barstool seating, ideal for casual meals or socializing. Step outside onto the covered back porch, a peaceful retreat for sipping your morning coffee, relaxing after a long day, or hosting friends and family. Upstairs, you’ll find three additional bedrooms and a large loft, offering incredible space for hobbies, an office or just about anything! With its quality craftsmanship and thoughtful design, this brand-new home is the perfect blend of style and function. Don’t miss out on the opportunity to make this amazing home yours!
$169,500
10 Buff Greenville, SC 29609
- Type:
- Other
- Sq.Ft.:
- n/a
- Status:
- Active
- Beds:
- 2
- Year built:
- 2001
- Baths:
- 2.00
- MLS#:
- 1541619
- Subdivision:
- City Place
ADDITIONAL INFORMATION
Renovated townhome just minutes from the Swamp Rabbit Trail! This 2 bed/1.5 bath home features new carpet, paint, lighting and HVAC! Spend time with family and friends in the sunny open concept main floor living space that transitions seamlessly into the kitchen. Off the kitchen is a half bath for guests, laundry, and patio access. The second-floor features two bedrooms, one with a direct connection to the well-appointed hall bathroom and the other with a walk-in closet. Both could serve as primary bedrooms! Located less than five minutes from the popular Swamp Rabbit Trail and Swamp Rabbit Grocery and less than ten minutes from downtown Greenville you are never far away from shopping, dining and entertainment! Don’t let this one slip away!
$369,000
216 Beth Greenville, SC 29609
- Type:
- Other
- Sq.Ft.:
- n/a
- Status:
- Active
- Beds:
- 3
- Lot size:
- 0.23 Acres
- Year built:
- 1961
- Baths:
- 2.00
- MLS#:
- 1538446
ADDITIONAL INFORMATION
All you've been looking for is finally here! 216 Beth Dr is a charming one level home with mid-century features & muted elegance! Located expertly between thriving downtown Greenville and quaint Travelers Rest, and just around the corner to all the amenities in Cherrydale, your family is never far from everything you need! Curb appeal begins with the landscaped lot, gabled front stoop, and convenient cottage door. Once inside, you will love the open interior that showcases gorgeous hardwood flooring and crown molding. The Family Room is cozy and flows into a lovely Dining or Sitting Room with a stirring ceiling fan light. The granite center-island Kitchen is impressive with abundant cabinetry and shelving, a glass tile backsplash, a full array of appliances, modern lighting, and a fabulous Butler's counter that doubles as a folding counter for the hidden, equipped Laundry! Make your way to the more private areas of the home and discover your restful retreat at the end of a long day. The Owner's Suite boasts multiple closets and a personal Bath with a dual sink vanity and tiled tub/ shower with rainhead faucet. There are two additional sizeable Bedrooms, both with great closets, that share a central Hall Bath, also with a tiled tub/shower. The third Bedroom could be a fabulous SunRoom with its double wall of windows. This home also provides a roomy staging space that will easily accomodate benches and cubbies. Outside your family will love playing and planting in the fenced yard and the handyman will enjoy time in the workshop sheds that are ready to connect to the power ran underground! Don't delay to make this your home... call today for a private tour!
$284,900
10 Stadium Greenville, SC 29609
- Type:
- Other
- Sq.Ft.:
- n/a
- Status:
- Active
- Beds:
- 3
- Lot size:
- 0.7 Acres
- Baths:
- 2.00
- MLS#:
- 1541100
ADDITIONAL INFORMATION
Located in a highly sought-after area with close proximity to downtown, Bob Jones University, Furman University, and the tranquil Paris Mountain State Park, this charming home offers unparalleled convenience and access to various amenities. The well-appointed kitchen seamlessly flows into the dining area, accompanied by a spacious den that provides additional living space. Natural light floods the interior through numerous windows, creating a warm and inviting atmosphere. Relax in the living room featuring a panoramic view of the front yard and a cozy fireplace with gas logs for those cold winter evenings. Adjacent to the living room, a versatile extra room awaits, perfect for use as an extra bedroom, office, or play area. The main level hosts a generous main bedroom with a luxurious full bath boasting a walk-in shower and double sinks. Outside, discover a three-car carport with an integrated storage room, while a workshop/garage at the back of the property offers flexibility for multiple uses. Situated on a spacious .7-acre corner lot, this property embodies both comfort and functionality. Don't miss out on this exceptional opportunity – embrace the desirable location and lifestyle offered by this wonderful home!
$1,199,000
500 Fairview Greenville, SC 29609
- Type:
- Other
- Sq.Ft.:
- n/a
- Status:
- Active
- Beds:
- 3
- Lot size:
- 2.9 Acres
- Year built:
- 1994
- Baths:
- 3.00
- MLS#:
- 1541086
- Subdivision:
- Markley Acres
ADDITIONAL INFORMATION
Welcome to 500 Fairview Drive in beautiful Greenville, SC—an exceptional custom-built home on a 2.9-acre lot, nestled in the peaceful beauty of nature just minutes from Paris Mountain State Park. Surrounded by mature trees and vibrant wildlife, this home is a private oasis, blending convenience and country living. As you step through French glass doors into the main floor, you’re welcomed by warm hardwood floors, soaring cathedral ceilings, and abundant natural light flooding the living room, with scenic views from every angle. An adjacent dining room flows into a spacious kitchen, complete with stainless steel appliances, a cozy breakfast nook, and wood-burning stove located in the living room for charming cozy nights. The main floor also boasts a dedicated office, a half bath, and a generous primary suite featuring multiple closets and a luxurious en-suite bathroom with dual vanities, a relaxing garden tub, and a separate shower. Upstairs, a versatile loft awaits, offering panoramic views through large windows that wrap around the space. With a kitchenette/wet bar, this area is perfect as a home office, fitness space, rec room, or reading nook. The fully finished basement is ideal for independent living or guest accommodations, with a large living area, wood-burning stove, two bedrooms, a full bath, and walk-out access to the serene flagstone patio and deck. From here, you can also access the double-car garage, which includes a workshop area and a convenient side entry. Outside, the property shines with unique amenities—a charming wood shed styled to match the home, two RV parking sites with 30-amp hookups (ideal for RVs or electric vehicle charging), and a greenhouse for garden enthusiasts. Enjoy mornings on the wrap-around deck or front porch, and take in the peaceful surroundings. Just 10 minutes from downtown Greenville’s vibrant shopping, dining, and entertainment, this home perfectly balances convenience and tranquility. Truly a must-see, this property is a rare find where comfort, charm, and nature meet. Welcome home!
$299,900
Oakhurst Greenville, SC 29609
- Type:
- Condo
- Sq.Ft.:
- 1,280
- Status:
- Active
- Beds:
- 2
- Year built:
- 2004
- Baths:
- 2.00
- MLS#:
- 316955
- Subdivision:
- Other
ADDITIONAL INFORMATION
Welcome to 10 B Oakhurst Ave., Greenville, SC! Nestled in a sought-after neighborhood, this exquisite condominium presents an exceptional opportunity for stylish and convenient living. The elegant interiors boast a contemporary design, blending modern finishes with a warm ambiance. With thoughtfully designed space, this home offers ample room for comfortable living. Upon entering, you'll be greeted by an inviting foyer that leads to the open-concept living area. The spacious living room features large windows that flood the space with natural light, creating a bright and welcoming atmosphere. The kitchen overlooks the living/dining room area and allows for a convenient way to stay personally involved with your family, friends, guests and loved ones while whipping together your latest culinary adventure! The condominium encompasses two well-appointed bedrooms, including a luxurious master suite complete with a private en-suite bathroom and walk-in closet. The additional bedrooms are generously sized and offer flexibility for various needs. Situated in a prime location, residents of 10 B Oakhurst Ave. will enjoy easy access to Greenville's vibrant downtown, renowned dining options, shopping centers, and recreational amenities. Don't miss your chance to own this exceptional condominium in the heart of Greenville. Schedule a viewing today and experience the epitome of contemporary living at 10 B Oakhurst Ave.
$350,000
536 Twin Lake Greenville, SC 29609
- Type:
- Townhouse
- Sq.Ft.:
- 1,557
- Status:
- Active
- Beds:
- 3
- Lot size:
- 0.07 Acres
- Year built:
- 2020
- Baths:
- 3.00
- MLS#:
- 316921
- Subdivision:
- None
ADDITIONAL INFORMATION
Twin Lake Cottages is a unique cottage community in the heart of Greenville. Located just 7 mins to Main Street downtown Greenville, this community has several convenient entrances off Pleasantburg and Wade Hampton. With Holmes Park across the street and a great common area in the middle of the community, you will not be lacking for outdoor space or entertainment. This 3BR with master on main, 2.5 BA home is loaded with character and great finishes. Features include: fiber cement siding, 9' ceilings on main level, engineered hardwoods in main area, granite countertops, tile back splash in kitchen, tiled master shower, and huge covered porch.
$479,000
23 Hampton Greenville, SC 29609
- Type:
- Other
- Sq.Ft.:
- n/a
- Status:
- Active
- Beds:
- 3
- Lot size:
- 0.58 Acres
- Year built:
- 1972
- Baths:
- 2.00
- MLS#:
- 1540815
- Subdivision:
- Wade Hampton Gardens
ADDITIONAL INFORMATION
Move In Ready with No HOA! - Located on a double cul-de-sac just Minutes from Downtown Greenville, this stunningly updated three-bedroom brick ranch combines comfort and modern convenience, creating the perfect blend of style and sustainability. You are welcomed by a newly added large, inviting, covered front porch. Step inside and feel the new warmth and character brought by brand-new floors in every main living area, each bedroom, and a beautifully remodeled bathroom. The heart of the home, a fully renovated kitchen, showcases all-new appliances, cabinetry, and storage options. Thoughtfully designed with quality and function in mind, it’s ready for everything from quiet mornings to lively family dinners. And with added wall and ceiling panels in the living room, along with brand-new trim throughout, the interiors provide refined, contemporary aesthetics. Energy efficiency meets modern convenience thanks to a new tankless water heater and 31 fully paid-off solar panels on the roof, promising sustainable energy for years to come. Step outside to discover a spacious, beautifully fenced backyard—perfect for pets, children, or simply unwinding in the outdoors. Making life even easier, the entire home is fitted with smart technology, including a doorbell, smoke detectors, and outlets for seamless connectivity and peace of mind. Every detail has been thoughtfully upgraded, from new light fixtures throughout to a crisp, freshly painted exterior and interior. Just 4 miles from downtown, you have easy access to all that Greenville provides. With no HOA fees and a neighborhood pool, what more could you ask for?This isn’t just a home; it’s a modern haven. Are you ready to make it yours? ***BUYERS CAN RECEIVE A FREE 1 POINT RATE REDUCTION THE FIRST YEAR, WITH AN ACCEPTED CONTRACT AND FINANCED WITH AMANDA MCCALL AT PRIMELENDING FOR ALL CONTRACTS WRITTEN THROUGH DECEMBER 31st. AVAILABLE FOR QUALIFYING LOAN TYPES ONLY (CONVENTIONAL, FHA, USDA, VA)***
$249,900
201 Orders Greenville, SC 29609
- Type:
- Single Family
- Sq.Ft.:
- 1,019
- Status:
- Active
- Beds:
- 3
- Lot size:
- 0.06 Acres
- Year built:
- 1950
- Baths:
- 2.00
- MLS#:
- 316824
- Subdivision:
- Other
ADDITIONAL INFORMATION
Welcome to 201 Orders St, a beautifully renovated home just minutes from downtown Greenville. This charming property has undergone a complete transformation, essentially built from the ground up, and is ready for you to call it home! Inside, youâ??ll find three cozy bedrooms and two full bathrooms. The master suite features a private bathroom and a walk-in closet for your convenience. The living area flows into a spacious brand-new kitchen, designed for everyday living. A refrigerator will be included. The laundry area is located in the bathroom off of the kitchen, offering a unique layout. Every detail has been thoughtfully updated, from the structure to the flooring and fixtures, creating a bright and welcoming atmosphere throughout. Schedule your showing today and experience the perfect blend of modern living and charm in Greenville!
$569,900
65 Westview Greenville, SC 29609
- Type:
- Other
- Sq.Ft.:
- n/a
- Status:
- Active
- Beds:
- 3
- Lot size:
- 0.19 Acres
- Year built:
- 1976
- Baths:
- 3.00
- MLS#:
- 1538625
- Subdivision:
- North Main
ADDITIONAL INFORMATION
This mid-century jewel will captivate you instantly! Nestled in the highly sought after Downtown-Greenville community offers a tranquil setting with beautiful landscaping surrounding a stream & waterfall giving the feel of a mountain retreat. This corner lot is the envy of the neighborhood with driveway and garage parking located on a cul-de-sac quiet serene street. Step inside this cozy home, highlighted with its unique character, original immaculate hardwood floors throughout the main level, and adequate room for a small family. This inviting backyard awaits you through two sets of glass doors onto your large screened, porch & deck. Perfect for entertaining or enjoying a nice peaceful moment with a cup of coffee and good book in your hands. Upstairs, retreat to the large primary bedroom featuring two separate closets, and a spacious full bathroom. Additionally, a secondary bedroom awaits you with its own private full bath and wall to wall character. With its blend of mid-century charm, proximity to downtown, amenities, and natural beauty, this home has It all! Love where you Live!
$349,999
20 Creekside Greenville, SC 29609
- Type:
- Other
- Sq.Ft.:
- n/a
- Status:
- Active
- Beds:
- 4
- Lot size:
- 0.01 Acres
- Year built:
- 1983
- Baths:
- 3.00
- MLS#:
- 1540021
- Subdivision:
- Creekside Villas
ADDITIONAL INFORMATION
Beautiful 4-bedroom, 2.5-bathroom townhome located in a quiet neighborhood in Greenville, SC. This spacious home features a stunning kitchen with granite countertops, perfect for entertaining, and a remodeled master bathroom for added luxury. The property backs up to the scenic Pebble Creek Golf Course, offering picturesque views. Just 5 minutes from grocery stores and shopping, this home offers both convenience and comfort. With 2,005 square feet, this townhome is a must-see for anyone seeking modern living in a prime location.
- Type:
- Other
- Sq.Ft.:
- n/a
- Status:
- Active
- Beds:
- 3
- Lot size:
- 0.49 Acres
- Baths:
- 3.00
- MLS#:
- 1540257
- Subdivision:
- North Main
ADDITIONAL INFORMATION
Welcome to 231 W Mountainview Ave, a beautiful residence nestled in the desirable North Main area of Greenville, SC. This charming home has three spacious bedrooms, two and a half bathrooms, and a two-car garage, providing ample space for your family's needs. Situated on a generous 0.49-acre lot, this property provides plenty of outdoor space for recreation, relaxation and expansion. The home's location is truly unbeatable, just minutes away from the vibrant downtown Greenville. Enjoy easy access to the city's finest dining, shopping, and entertainment options, while still relishing the tranquility of a residential neighborhood. Inside, you'll find a thoughtfully designed floor plan that balances both comfort and style. The living areas are perfect for both everyday living and entertaining guests. The kitchen is equipped with modern appliances and ample storage, making meal preparation a breeze. Each bedroom offers a cozy retreat, with the primary suite being on the main level. 231 W Mountainview Ave is not just a house; it's a place to call home. Don't miss the opportunity to make this gorgeous property your own and experience the best of what Greenville has to give.
$524,999
101 Ashford Greenville, SC 29609
- Type:
- Other
- Sq.Ft.:
- n/a
- Status:
- Active
- Beds:
- 3
- Lot size:
- 0.38 Acres
- Baths:
- 2.00
- MLS#:
- 1530548
- Subdivision:
- Vista Hills
ADDITIONAL INFORMATION
Are you searching for a home in the ideal Greenville location? Look no further! This property is situated less than 10 minutes from many Greenville favorites and located in the established Vista Hills neighborhood. Additionally, you can reach I-385, Pleasantburg Drive, or Poinsett Highway within 5 minutes. The home features three bedrooms and two full baths, along with versatile square footage both upstairs and in the spacious basement. The main floor's open and updated kitchen enhances everyday meals and social gatherings alike. As the heart of this home, the kitchen includes granite countertops, custom cabinetry, high-quality stainless appliances, and a large central island with seating. A surrounding wall of windows creates an open feel and offers a view of the private deck, ideal for morning coffee or entertaining friends for dinner. The main floor also boasts an open living room with a wood-burning fireplace for cozy fall nights, three bedrooms, and a full bathroom. Upstairs, a room serves well as a home office or project/craft space. The walkout basement, complete with a kitchenette and full bathroom, offers a potential apartment with its own access. This additional living space can generate income to help build wealth, fund travel adventures, or support home projects. The unfinished side of the basement, also with its own access, is perfect for storage and includes built-in shelving and a workbench area for creative projects. This home is a must see.
$299,900
4 Meteora Greenville, SC 29609
- Type:
- Other
- Sq.Ft.:
- n/a
- Status:
- Active
- Beds:
- 3
- Lot size:
- 0.04 Acres
- Baths:
- 3.00
- MLS#:
- 1535980
- Subdivision:
- The Vista
ADDITIONAL INFORMATION
This Beautiful Townhome in The Vista is in a great location minutes from I-385 and Downtown located in the Cherrydale area. This well-maintained 3 bedroom 2.5 bath has an open floor plan with a 9ft granite island, hardwood stairs, and LVP flooring. The master bedroom has a walk-in closet and ceiling fan. Master bath has a 2 vanity sink and shower. The secondary bedrooms have plenty of closet space. This home has a 1 car garage with an extra pad in the driveway. Appliances include gas range, built in microwave, refrigerator, dishwasher, washer and dryer. This beautiful townhome has abundant lighting and tiled backsplash. Don't miss out on this home! Call today for your showing!
$109,900
205 Brunswick Greenville, SC 29609
- Type:
- Other
- Sq.Ft.:
- n/a
- Status:
- Active
- Beds:
- 3
- Lot size:
- 0.26 Acres
- Baths:
- 1.00
- MLS#:
- 1540061
ADDITIONAL INFORMATION
Great investment opportunity! This 3-bedroom, 1-bathroom home offers 1,400 square feet of potential. Previously rented until a couple of months ago, everything, including the HVAC, was in working order. Perfect for cash buyers, as the property won’t qualify for a conventional or FHA loan. Ideal for someone looking to do some work and add value!
$347,500
1223 Rutherford Greenville, SC 29609
- Type:
- Other
- Sq.Ft.:
- n/a
- Status:
- Active
- Beds:
- 3
- Lot size:
- 0.21 Acres
- Year built:
- 1955
- Baths:
- 2.00
- MLS#:
- 1539414
ADDITIONAL INFORMATION
Move in ready 3/1.5 one story bungalow minutes from downtown Greenville and downtown Travelers Rest. This home wonderfully blends the character of an older home with modern updates. The home is filled with windows and natural light. The original hardwood floors are in excellent condition. You’ll love the open concept of the living room and dining room. The bedrooms are thoughtfully laid out on one side of the home. The kitchen features all new stainless steel appliances and modern tile. The sellers have added a deck and covered porch so that you can enjoy the outdoors all year long. The detached garage has electricity and would make the perfect workshop. The extra parking pad offers ample parking, in addition to the garage and carport. No HOA. If you want the convenience of downtown living without the traffic, book your showing today!
$4,450,000
2 W Hillcrest Greenville, SC 29609
- Type:
- Other
- Sq.Ft.:
- n/a
- Status:
- Active
- Beds:
- 6
- Lot size:
- 0.61 Acres
- Year built:
- 1927
- Baths:
- 8.00
- MLS#:
- 1536532
- Subdivision:
- North Main
ADDITIONAL INFORMATION
Located within walking distance of downtown Greenville, this exceptional 1927 Spanish Colonial sits on a large and private lot atop the historic North Main neighborhood. Built by Dr. William David Simpson, who owned Belk Simpson department store in Greenville, 2 W Hillcrest Drive is a true fortress. Featuring endless character and unparalleled quality, the "House on the Hill" includes 6 bedrooms, 5 full baths and 3 half baths that are thoughtfully placed throughout nearly 7,000 square feet and 3 levels of living space. Outside are 4 courtyards, each more beautiful than the last, covered arched terraces, a detached 6-car tandem garage and large, heated saltwater pool with covered hearth fireplace and ample space for entertaining. The freshly restored front iron doors bring you through the dramatic foyer, with soaring 12' ceiling and new limestone fireplace, to the light and bright formal living and dining rooms. A large, covered porch with fountain and views of the pool is a peaceful place to enjoy a meal or time with family and friends. The kitchen is a showstopper with its suite of premium appliances, hidden pantry and oversized island - all open to a large breakfast and keeping room with floor-to-ceiling arched windows overlooking the stunning gardens. Upstairs is a grand primary retreat with vaulted ceiling, fireplace, hidden office/coffee nook and views of Paris Mountain. The spa-like bathroom features a freestanding soaking tub, new dual quartz vanities and full-size marble steam shower with lounger. The dedicated closet is a full room with beautiful custom organization. A second bedroom with ensuite bath is also located upstairs while 3 additional bedrooms on the main level feature great space and privacy. A large office with handsome wood paneling and a fireplace fills with natural light from the two sets of double glass doors that open to a patio. The basement is a standout feature with exposed brick walls and hand-laid paver floors, housing a game/rec room and full wine cellar with a tasting room that once served as a garage for the original owner's Rolls-Royce. A bedroom suite on this level provides excellent flexibility for guests, and the oversized cedar-lined storage room is the perfect option for long-term storage. This spectacular home with pool and gardens designed by Dabney Peeples features timeless character expertly restored and reimagined for modern luxury living in one of the best locations in the US. Seize the rare opportunity to claim a piece of Greenville's storied history as your own!

Information is provided exclusively for consumers' personal, non-commercial use and may not be used for any purpose other than to identify prospective properties consumers may be interested in purchasing. Copyright 2024 Greenville Multiple Listing Service, Inc. All rights reserved.

Greenville Real Estate
The median home value in Greenville, SC is $358,800. This is higher than the county median home value of $287,300. The national median home value is $338,100. The average price of homes sold in Greenville, SC is $358,800. Approximately 37.32% of Greenville homes are owned, compared to 53.06% rented, while 9.62% are vacant. Greenville real estate listings include condos, townhomes, and single family homes for sale. Commercial properties are also available. If you see a property you’re interested in, contact a Greenville real estate agent to arrange a tour today!
Greenville, South Carolina 29609 has a population of 69,725. Greenville 29609 is less family-centric than the surrounding county with 16.58% of the households containing married families with children. The county average for households married with children is 32.26%.
The median household income in Greenville, South Carolina 29609 is $60,388. The median household income for the surrounding county is $65,513 compared to the national median of $69,021. The median age of people living in Greenville 29609 is 34.5 years.
Greenville Weather
The average high temperature in July is 89.8 degrees, with an average low temperature in January of 30.9 degrees. The average rainfall is approximately 50.9 inches per year, with 2.5 inches of snow per year.
