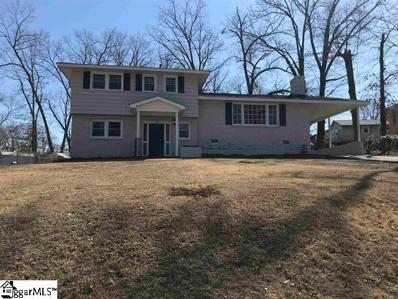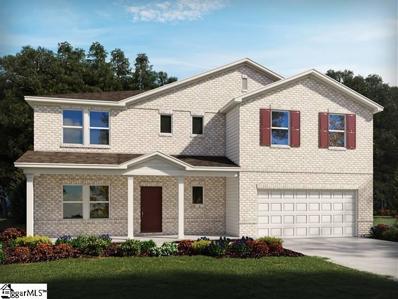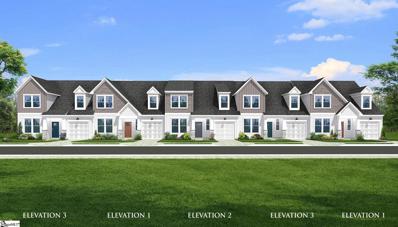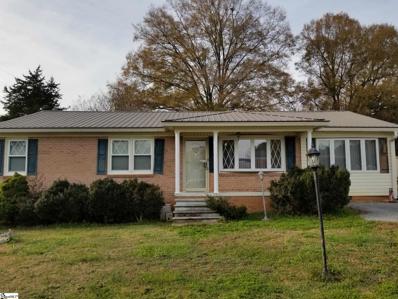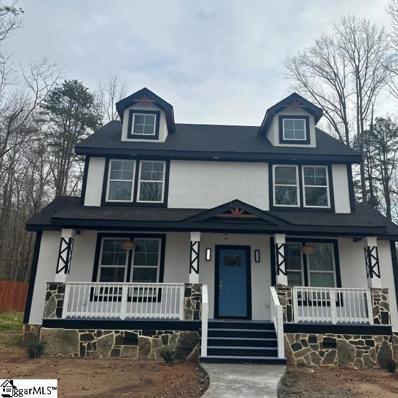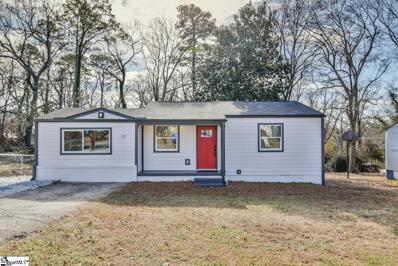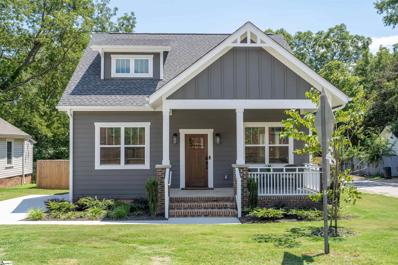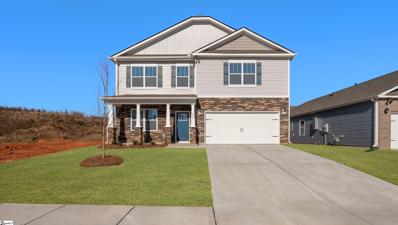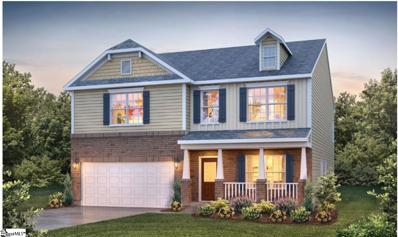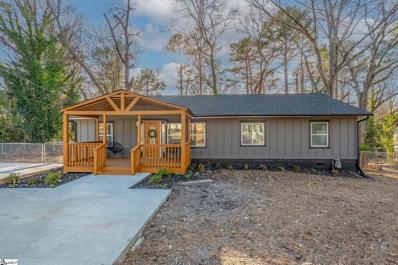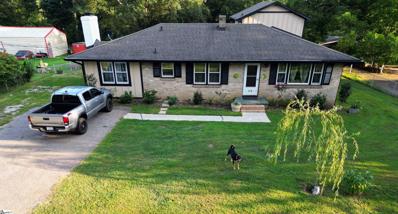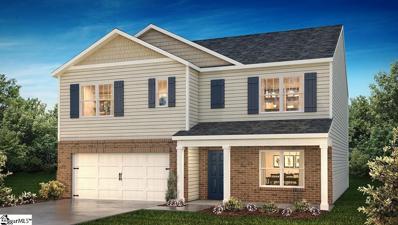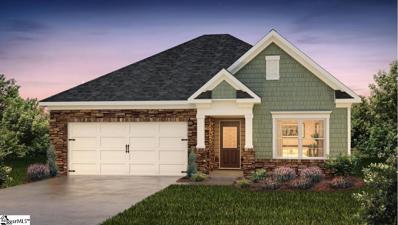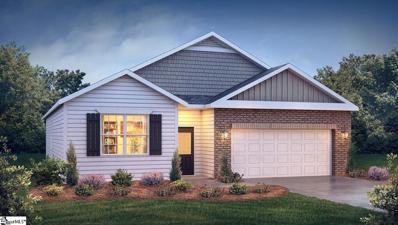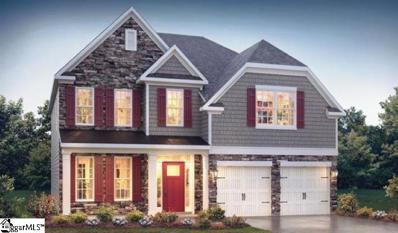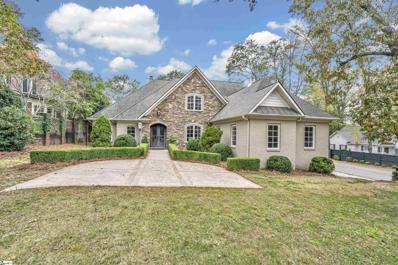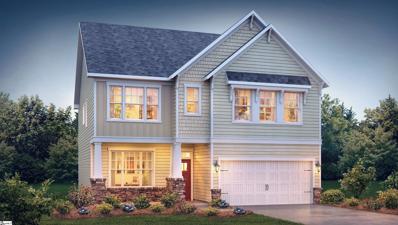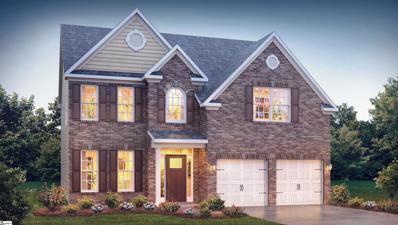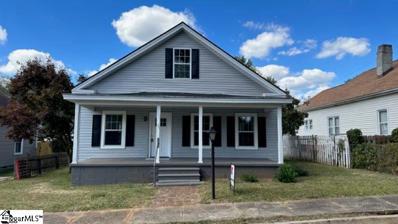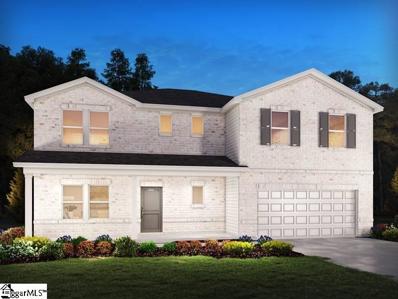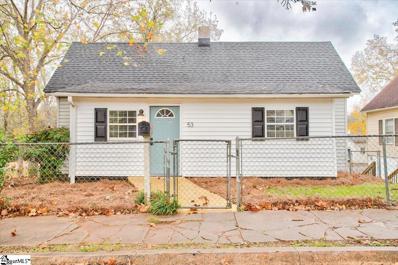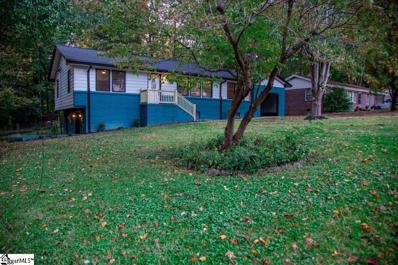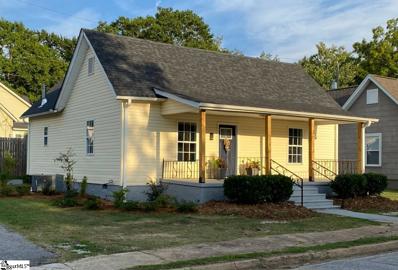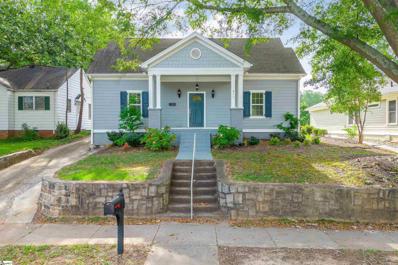Greenville SC Homes for Sale
- Type:
- Other
- Sq.Ft.:
- n/a
- Status:
- Active
- Beds:
- 4
- Lot size:
- 0.39 Acres
- Baths:
- 3.00
- MLS#:
- 1520063
- Subdivision:
- Belle Meade
ADDITIONAL INFORMATION
Come see this newly renovated brick home. Kitchen with new cabinetry’s with granite countertops and stainless steel appliances. The kitchen also has a separate panty. Hardwood floors throughout parts of the home. Granite countertops also in the bathroom with dual sinks. Along with a large fenced in backyard. Just bring your belongings and move right in.
$474,900
116 Lorca Greenville, SC 29605
- Type:
- Other
- Sq.Ft.:
- n/a
- Status:
- Active
- Beds:
- 5
- Lot size:
- 0.19 Acres
- Year built:
- 2023
- Baths:
- 5.00
- MLS#:
- 1517234
- Subdivision:
- Arden Woods
ADDITIONAL INFORMATION
Brand new, energy-efficient home available NOW! The Bloomington floorplan offers 5 bedrooms and 4.5 bathrooms. Make visitors feel right at home with a main-floor guest bedroom and full bath. Gather in the dining room for family meals and holidays. Upstairs, the spacious loft makes a great media room. Reserve at Arden Woods offers energy-efficient single-family floorplans with private patios, spacious great rooms, and flex spaces to customize your lifestyle. Reserve at Arden Woods is located on Ashmore Bridge Road and conveniently located near Mauldin, Simpsonville and Greenville. With amenities such as a pool and cabana and the incredible location, this community is a must-see. Each of our homes is built with innovative, energy-efficient features designed to help you enjoy more savings, better health, real comfort and peace of mind.
$307,990
234 Woodhouse Greenville, SC 29605
- Type:
- Other
- Sq.Ft.:
- n/a
- Status:
- Active
- Beds:
- 4
- Lot size:
- 0.07 Acres
- Year built:
- 2024
- Baths:
- 3.00
- MLS#:
- 1517195
- Subdivision:
- Camden Cottages
ADDITIONAL INFORMATION
Welcome to Camden Cottages! We are conveniently located in the city of Mauldin near I-85 and 385 and only 20 minutes toWoodruff Rd and Downtown Greenville with numerous shopping and dining options nearby including the newly built 25,000 entertainment complex, Bridgeway Station. Offering 2,185 square feet of functional living space, the Summit is a thoughtfully crafted home that is sure to meet all your needs. Enter the spacious foyer from your front porch or garage and come into your open concept living area where you can entertain seamlessly between the living room, kitchen and breakfast area. The chef's kitchen is a must see with stunning white cabinetry, light granite countertops, tile backsplash, center island with sink, under cabinet lighting and stainless steel appliances including a gas range. The 12’ Cathedral Ceilings makes the living room open and airy and lead out to the covered porch and more private backyard which is perfect for those summer evenings. Retreat to the luxurious main floor Primary Suite, complete with a generous walk in closet and spa like bathroom featuring double vanities and a 5 foot shower with glass doors. An additional bedroom and full bath along with laundry complete the main level. Upstairs are two large bedrooms, a full bath, and a versatile Bonus room that would a great entertaining space or even another bedroom. The 1 car garage and double parking pad offer a convenient and versatile combination for car storage and parking. All our homes feature our Smart Home Technology Package including a video doorbell, keyless entry and touch screen hub. Our dedicated local warranty team is here for your needs after closing as well. This home will be complete in the Summer so come by today to make Camden Cottages your new home! HOA includes lawn care and trash collection. Builder is paying the first year of HOA Dues! Up to $21,000 in Flex Cash available, ask how it can save you money!
$1,450,000
611 Pine Creek Greenville, SC 29605
- Type:
- Other
- Sq.Ft.:
- n/a
- Status:
- Active
- Beds:
- 3
- Lot size:
- 0.28 Acres
- Baths:
- 2.00
- MLS#:
- 1516871
- Subdivision:
- Belle Meade
ADDITIONAL INFORMATION
Package deal, total 24 beds, 15 baths. Portfolio of 7 properties: 6 single family houses, 1 townhouse, all in Upstate, SC. 100% occupied with long term tenants. Rent receive $10,400/month. All but one have been renovated in the last three years. There is an ADU on one property that can bring additional income with some minor repairs.
$392,000
27 Rosemond Greenville, SC 29605
- Type:
- Other
- Sq.Ft.:
- n/a
- Status:
- Active
- Beds:
- 4
- Lot size:
- 1 Acres
- Baths:
- 4.00
- MLS#:
- 1516817
- Subdivision:
- None
ADDITIONAL INFORMATION
Just what you been waiting for!!! This beautifully done ready to move in new custom 4BR/4BA, two stories style home within 10 minutes’ drive to downtown Greenville, SC, this house will provide the best of the country feel with the conveniences nearby! the main entrance is located under one of the cover porches, once you open the door you will be received by a spacious living room , master bedroom to your rigth, then you will encounter the great room with a high ceiling great room , luxury wood flooring that runs throughout the whole house, adjacent but in the same great room it’s This kitchen which boasts a large center island, with beautiful white color cabinets lovely quartz counter tops, a pantry and brand new stainless steel appliances that will be perfect to cook while entertaining your family or guess. The open floor plan also allows you to access the immense size backyard . the perfect place to relax after a long day, enjoy nature while you sip on your favorite drink. To the left of the great room, The owner's suite features his and hers sinks, tile flooring, oversized tile shower with overhead shower. Second floor welcome you with a generous size Bonus room/ 2 bedrooms with its own full bathroom and the access to the 4th bedroom that could be used as a second master and acces to your attic. Passing the long hallway by the laundry room. This house has been beautifully finished with great attention to detail, with luxurious and modern finishes. You will be proud to call this house your new home. Foam Insulation in all house( roofline and walls)
$299,900
37 Prancer Greenville, SC 29605
- Type:
- Other
- Sq.Ft.:
- n/a
- Status:
- Active
- Beds:
- 2
- Lot size:
- 0.22 Acres
- Year built:
- 1961
- Baths:
- 2.00
- MLS#:
- 1516346
- Subdivision:
- Pleasant Valley
ADDITIONAL INFORMATION
Welcome to 37 Prancer Avenue, a beautifully remodeled 2 Bedroom, 2 Bathroom home in Pleasant Valley. The exterior boasts all new Hardie plank siding, updated windows and a small covered front porch that provide great curb appeal. Upon entering, prepare to be stunned! Home was taken down to the studs, ceiling was vaulted, and the floor plan completely redesigned. Hardwood floors carry throughout the main living areas and bedrooms. The Living Room and Dining Area are open to one another and have tons of recessed lighting illuminating the spaces. The Kitchen has all new modern shaker cabinetry with soft close doors/drawers, stone countertops, shiplap detailing and white kitchen appliances. The primary bedroom is a nice size with a large window overlooking the front yard, closet with built-ins and en-suite. The en-suite has a large vanity, tile floors and a tub/shower with a tile surround. The additional bedroom is also a good size with two closets and is connected to the other full bathroom. There is a small deck at the back of the home overlooking the fully fenced in back yard. Additional updates include: new electrical wire, updated plumbing, HVAC (2023), Icynene insulation under roof, vapor barrier installed in crawlspace, new interior and exterior doors, update light fixtures/ceiling fans throughout. Great location convenient to Augusta Road amenities, Downtown Greenville, I-85 and so much more! Call to schedule your showing today.
- Type:
- Other
- Sq.Ft.:
- n/a
- Status:
- Active
- Beds:
- 3
- Lot size:
- 0.11 Acres
- Year built:
- 2022
- Baths:
- 3.00
- MLS#:
- 1515837
- Subdivision:
- Downtown
ADDITIONAL INFORMATION
Beautiful 3 Bed 2.5 Bath 2 Story home within Walking distance of Downtown Greenville SC! High end finishes, All solid surface flooring, Open Floorplan, Master on Primary level. Covered Front Porch. Fully Fenced back yard. Quartz Contertops. Stainless Appliances, Gas Range, Tankless Water Heater. Farm Sink. Under counter built in Microwave. Large bedrooms and Adorable bathrooms. 1/2 Bath near kitchen and Back Deck with Built in Landing area nook. Lots of Storage Space. Modern Lighting and Hardware. These houses are hard to find!! LOOK>>Thinking about a vacation rental??!! This home has been used as a Short Term Rental and is fully appointed with furnitings and contents can be included in an agreeable sale. Turn key! a MUST see to appreciate!
$369,500
677 Hollyrose Greenville, SC 29605
- Type:
- Other
- Sq.Ft.:
- n/a
- Status:
- Active
- Beds:
- 4
- Lot size:
- 0.15 Acres
- Baths:
- 3.00
- MLS#:
- 1511938
- Subdivision:
- Chestnut Ridge
ADDITIONAL INFORMATION
Welcome to our new construction neighborhood in Greenville, South Carolina! This vibrant community offers a perfect blend of modern living and recreational opportunities. As you step into the neighborhood, you'll be greeted by the lush landscapes and friendly atmosphere. The amenities here are designed to cater to your active lifestyle. Enjoy friendly matches at our state-of-the-art Pickleball courts or unwind in the sparkling pool under the warm Carolina sun. The cabana provides a great spot to socialize with neighbors and host gatherings. For those who love beach volleyball, we've got you covered with dedicated courts to serve up some fun. One of the most appealing aspects of this neighborhood is its proximity to downtown Simpsonville, less than 15 minutes away. Explore its thriving culture, local shops, and delicious dining options. If you're in the mood for more excitement, downtown Greenville is just a short 20-minute drive, offering a diverse range of entertainment, events, and attractions. Whether you're seeking an active lifestyle or a relaxing retreat, Chestnut Ridge has it all. Come join us and experience the perfect blend of urban convenience and suburban tranquility. Your dream home awaits in this charming South Carolina community.
$386,590
667 Hollyrose Greenville, SC 29605
- Type:
- Other
- Sq.Ft.:
- n/a
- Status:
- Active
- Beds:
- 4
- Lot size:
- 0.2 Acres
- Year built:
- 2024
- Baths:
- 3.00
- MLS#:
- 1515563
- Subdivision:
- Chestnut Ridge
ADDITIONAL INFORMATION
Welcome to Chestnut Ridge, in Greenville, South Carolina! This vibrant community offers a perfect blend of modern living and recreational opportunities. As you step into the neighborhood, you'll be greeted by the lush landscapes and friendly atmosphere. The amenities here are designed to cater to your active lifestyle. Enjoy friendly matches at our state-of-the-art Pickleball courts or unwind in the sparkling pool under the warm Carolina sun. The cabana provides a great spot to socialize with neighbors and host gatherings. For those who love beach volleyball, we've got you covered with dedicated courts to serve up some fun. One of the most appealing aspects of this neighborhood is its proximity to downtown Simpsonville, less than 10 minutes away. Explore its thriving culture, local shops, and delicious dining options. If you're in the mood for more excitement, downtown Greenville is just a short 20-minute drive, offering a diverse range of entertainment, events, and attractions. Whether you're seeking an active lifestyle or a relaxing retreat, our Greenville neighborhood has it all. Come join us and experience the perfect blend of urban convenience and suburban tranquility. Your dream home awaits in this charming South Carolina community. Welcome to your dream home! This exquisite property boasts 2800 ft.² of luxurious living space, featuring four generously sized bedrooms and a large loft perfect for entertainment or relaxation. The master bedroom is an absolute oasis, offering an expansive layout with a deluxe owner's bath complete with a soothing shower and a luxurious soaker tub. Plus, there's a spacious walk-in closet, ensuring ample storage space for your wardrobe. The kitchen is a chef's delight with elegant quartz countertops, providing both style and functionality. You'll appreciate the modern convenience of a tankless hot water heater, ensuring endless hot water supply and energy efficiency. Cozy up on chilly nights with the inviting fireplace, creating a warm ambiance in the living area. Parking is a breeze with the attached 2-car garage, offering convenience and security for your vehicles. Situated on a flat level lot, this home's backyard provides the perfect canvas for your outdoor oasis, whether it's a garden, patio, or play area. Don't miss the chance to call this beautiful property yours
$334,990
19 Prosperity Greenville, SC 29605
- Type:
- Other
- Sq.Ft.:
- n/a
- Status:
- Active
- Beds:
- 4
- Lot size:
- 0.27 Acres
- Baths:
- 2.00
- MLS#:
- 1515406
- Subdivision:
- Pleasant Valley
ADDITIONAL INFORMATION
Welcome to 19 Prosperity Ct, a beautifully remodeled board and batten home in the heart of Greenville, SC. This stunning residence boasts an open portico, a spacious concrete driveway, and a fenced backyard with a walkout patio - perfect for relaxing or entertaining. Inside, revel in the charm of the open floor plan, complemented by stainless steel appliances, including an elegant open range hood vent. The bathrooms feature tasteful tile showers with niches, while the master suite offers a walk-in closet and a private bathroom adorned with granite countertops. Not to mention, the convenience of a laundry area equipped with shelving. This property embodies modern comfort and style - an opportunity not to be missed for those seeking a home that blends functionality with sophistication. Take action now and make this your new haven! SELLER IS OFFERING $3000 TOWARDS CLOSING COSTS. LOCATION, LOCATION meets this charming fully remodeled home. This lovely 4 bedroom 2 full bathroom home is full of character and beauty. Designed and remodeled fully with top quality taste. As you arrive, find all new landscaping and open portico all around this fenced in home, fully transformed to become this beauty. Find everything you need and make it your own. As you enter the home, see your family nestled around the dining room and spectacular kitchen with amazing speckled granite, all the appliances you need and such an elegant open kitchen with brass fixtures that give it a more alluring look. As you continue your way in to the large living space with plenty of natural light, fully refinished hardwood floors, and such a marvelous accent wall, you will also find the large laundry space. Continue to the bedrooms and 2 gorgeous bathrooms. The master's bathroom features top of the line glass doors, unique tile choices and an elegant green vanity. Walk outdoors to your nice, cozy covered back patio and grill out with family and friends. This home features all quartz, all hardwood floors, all stainless appliances, all new fixtures, new roof, new landscaping, and more. Just 10 minutes to Downtown Greenville, minutes from the much sought after August Rd, top schools like Blythe academy, and 3 minutes to I85. You can go anywhere from here and work from anywhere. All the shopping just around the corner. Don't miss this amazing house. Come see it today and move in.
$295,000
410 Meadors Greenville, SC 29605
- Type:
- Other
- Sq.Ft.:
- n/a
- Status:
- Active
- Beds:
- 4
- Lot size:
- 1 Acres
- Baths:
- 2.00
- MLS#:
- 1506575
- Subdivision:
- Augusta Acres
ADDITIONAL INFORMATION
The kitchen, family room, laundry room and exterior of this home have been GREATLY UPGRADED. Freshly painted outside trim, brand new gutters, brand new work shed. All appliances in the kitchen will remain. The kitchen has a large farmhouse sink which makes clean up seem so easy! This wonderful 4 bedroom/2 bath home has plenty of room. The main level has two bedrooms, bath, living room and kitchen. In the hallway is a unique sitting area with a beautiful accent wall. Step down from the kitchen to the family room that is large enough for a table and six chairs as well as a large sofa. Off the family room is the laundry room. Walking from the living room, take a right into an area that could be an office, craft room, or sitting room! Take the stairs up to a large bedroom with lots of closets or take stairs down to Master bedroom with a full bath. You can also access the patio from this room. This home has large windows in several areas that allow so much natural sunshine that you won't need the lights on on a sunny day and the windows are easy to clean. The home is situated on a large fenced in yard. There ais no HOA's in this neighborhood so you can enjoy your yard and home as you like!!!!. The shed will remain. This home is located close to 85 and Pleasantburg Drive, Augusta Road, Mauldin and Simpsonville.Downtown Greenville is only about a 15 minute drive. This home has plenty of PARKING SPACE for at least three cars.
$377,065
670 Hollyrose Greenville, SC 29605
- Type:
- Other
- Sq.Ft.:
- n/a
- Status:
- Active
- Beds:
- 5
- Lot size:
- 0.15 Acres
- Baths:
- 3.00
- MLS#:
- 1514723
- Subdivision:
- Chestnut Ridge
ADDITIONAL INFORMATION
Welcome to our new construction neighborhood in Greenville, South Carolina! This vibrant community offers a perfect blend of modern living and recreational opportunities. As you step into the neighborhood, you'll be greeted by the lush landscapes and friendly atmosphere. The amenities here are designed to cater to your active lifestyle. Enjoy friendly matches at our state-of-the-art Pickleball courts or unwind in the sparkling pool under the warm Carolina sun. The cabana provides a great spot to socialize with neighbors and host gatherings. For those who love beach volleyball, we've got you covered with dedicated courts to serve up some fun. One of the most appealing aspects of this neighborhood is its proximity to downtown Simpsonville, less than 15 minutes away. Explore its thriving culture, local shops, and delicious dining options. If you're in the mood for more excitement, downtown Greenville is just a short 20-minute drive, offering a diverse range of entertainment, events, and attractions. Whether you're seeking an active lifestyle or a relaxing retreat, Chestnut Ridge has it all. Come join us and experience the perfect blend of urban convenience and suburban tranquility. Your dream home awaits in this charming South Carolina community.
$331,465
676 Hollyrose Greenville, SC 29605
- Type:
- Other
- Sq.Ft.:
- n/a
- Status:
- Active
- Beds:
- 3
- Lot size:
- 0.17 Acres
- Year built:
- 2023
- Baths:
- 2.00
- MLS#:
- 1514098
- Subdivision:
- Chestnut Ridge
ADDITIONAL INFORMATION
Welcome to Chestnut Ridge, in Greenville, South Carolina! This vibrant community offers a perfect blend of modern living and recreational opportunities. As you step into the neighborhood, you'll be greeted by the lush landscapes and friendly atmosphere. The amenities here are designed to cater to your active lifestyle. Enjoy friendly matches at our state-of-the-art Pickleball courts or unwind in the sparkling pool under the warm Carolina sun. The cabana provides a great spot to socialize with neighbors and host gatherings. For those who love beach volleyball, we've got you covered with dedicated courts to serve up some fun. One of the most appealing aspects of this neighborhood is its proximity to downtown Simpsonville, less than 10 minutes away. Explore its thriving culture, local shops, and delicious dining options. If you're in the mood for more excitement, downtown Greenville is just a short 20-minute drive, offering a diverse range of entertainment, events, and attractions. Whether you're seeking an active lifestyle or a relaxing retreat, our Greenville neighborhood has it all. Come join us and experience the perfect blend of urban convenience and suburban tranquility. Your dream home awaits in this charming South Carolina community. Welcome to Chestnut Ridge, in Greenville, South Carolina! This vibrant community offers a perfect blend of modern living and recreational opportunities. As you step into the neighborhood, you'll be greeted by the lush landscapes and friendly atmosphere. The amenities here are designed to cater to your active lifestyle. Enjoy friendly matches at our state-of-the-art Pickleball courts or unwind in the sparkling pool under the warm Carolina sun. The cabana provides a great spot to socialize with neighbors and host gatherings. For those who love beach volleyball, we've got you covered with dedicated courts to serve up some fun. One of the most appealing aspects of this neighborhood is its proximity to downtown Simpsonville, less than 10 minutes away. Explore its thriving culture, local shops, and delicious dining options. If you're in the mood for more excitement, downtown Greenville is just a short 20-minute drive, offering a diverse range of entertainment, events, and attractions. Whether you're seeking an active lifestyle or a relaxing retreat, our Greenville neighborhood has it all. Come join us and experience the perfect blend of urban convenience and suburban tranquility. Your dream home awaits in this charming South Carolina community. Stunning 3 Bedroom Ranch Plan with Covered Back Patio Welcome to your dream home! This elegant ranch plan offers the perfect blend of modern convenience and luxurious features. Situated on a spacious lot backing up to greenspace, this home boasts a tranquil covered back patio, perfect for enjoying your morning coffee or hosting gatherings with friends and family. Step inside and be amazed by the contemporary design and top-notch finishes. The kitchen is a chef's delight with sleek quartz countertops, complemented by the convenience of a tankless hot water heater in the garage. The master bedroom features a deluxe en-suite bathroom with a soothing soaker tub, making it the perfect retreat after a long day. Plus, there's a large walk-in closet to accommodate all your wardrobe needs. Embrace energy efficiency with LED lighting throughout the home, reducing your environmental footprint and saving on utility bills. The smart home package includes 2 Alexa systems, smart thermostats in the garage, and keyless entry, allowing you to control your home's functions effortlessly. Don't miss this opportunity to own a home that combines comfort, style, and modern technology. Schedule a tour today and make this your forever home! Limited time opportunity. The builder’s preferred lender is offering Interest rate buy downs along with closing cost incentives. Ask onsite agent for more!
$949,900
14 Deering Greenville, SC 29605
- Type:
- Other
- Sq.Ft.:
- n/a
- Status:
- Active
- Beds:
- n/a
- Lot size:
- 0.89 Acres
- Year built:
- 1933
- Baths:
- 6.00
- MLS#:
- 1513943
- Subdivision:
- Mills Mill
ADDITIONAL INFORMATION
Emmanuel Baptist Church in the heart of Mills Mill. Originally constructed in 1933 with a 3-floor wing addition in 1956 that added 40 Sunday School rooms. The sanctuary can easily seat 300 people. New roof installed January 2021. NOT in Greenville City Limits! Outside of city limits by one block! Listing agent must be present at all showings.
$309,900
204 Silicon Greenville, SC 29605
- Type:
- Other
- Sq.Ft.:
- n/a
- Status:
- Active
- Beds:
- 4
- Lot size:
- 0.17 Acres
- Year built:
- 2023
- Baths:
- 2.00
- MLS#:
- 1509510
- Subdivision:
- Chestnut Ridge
ADDITIONAL INFORMATION
This home can qualify for a 4.99% loan (FHA, VA, USDA ) along with up to 10,000 in closing cost credit for the use of the builder's preferred lender. (this is for qualified purchasers and must take ownership of the property before January 30th) **limited time incentive, subject to change at any time.** Welcome to Chestnut Ridge, in Greenville, South Carolina! This vibrant community offers a perfect blend of modern living and recreational opportunities. As you step into the neighborhood, you'll be greeted by the lush landscapes and friendly atmosphere. The amenities here are designed to cater to your active lifestyle. Enjoy friendly matches at our state-of-the-art Pickleball courts or unwind in the sparkling pool under the warm Carolina sun. The cabana provides a great spot to socialize with neighbors and host gatherings. For those who love beach volleyball, we've got you covered with dedicated courts to serve up some fun. One of the most appealing aspects of this neighborhood is its proximity to downtown Simpsonville, less than 10 minutes away. Explore its thriving culture, local shops, and delicious dining options. If you're in the mood for more excitement, downtown Greenville is just a short 20-minute drive, offering a diverse range of entertainment, events, and attractions. Whether you're seeking an active lifestyle or a relaxing retreat, our Greenville neighborhood has it all. Come join us and experience the perfect blend of urban convenience and suburban tranquility. Your dream home awaits in this charming South Carolina community. Stunning Four Bedroom Ranch Plan with Covered Back Patio Welcome to your dream home! This elegant ranch plan offers the perfect blend of modern convenience and luxurious features. This home boasts a tranquil covered back patio, perfect for enjoying your morning coffee or hosting gatherings with friends and family. Step inside and be amazed by the contemporary design and top-notch finishes. The kitchen is a chef's delight with sleek quartz countertops, complemented by the convenience of a tankless hot water heater in the garage. You'll love the laminate flooring throughout, with carpet in the bedrooms. The master bedroom features a deluxe en-suite bathroom with a soothing soaker tub, making it the perfect retreat after a long day. Plus, there's a large walk-in closet to accommodate all your wardrobe needs. Embrace energy efficiency with LED lighting throughout the home, reducing your environmental footprint and saving on utility bills. The smart home package includes 2 Alexa systems, smart thermostats in the garage, and keyless entry, allowing you to control your home's functions effortlessly. Don't miss this opportunity to own a home that combines comfort, style, and modern technology. Schedule a tour today and make this your forever home!
$379,500
110 Lagerlof Greenville, SC 29605
- Type:
- Other
- Sq.Ft.:
- n/a
- Status:
- Active
- Beds:
- 4
- Lot size:
- 0.15 Acres
- Baths:
- 3.00
- MLS#:
- 1508586
- Subdivision:
- Harrington
ADDITIONAL INFORMATION
Now Selling Phase 2! Enjoy easy living, resort-style amenities and affordable luxury in a beautiful natural setting at Harrington Park. Located on Fork Shoals Rd near major interstates, five minutes from the Donaldson Center and less than 10 miles to Falls Park in downtown Greenville. The Fleetwood is an extremely popular floor plan that offers 4 Bedrooms, 3 full baths, plus a bonus room and 2 Car Finished Garage. Entering this home there’s a dramatic 2 story foyer and Formal Dining Room. The spacious kitchen is complete with Quartz Counter-tops, Large Island with seating, enhanced with pendant lighting and long-lasting LED Lights, Stainless appliances including a 5-burner gas range, built-in microwave and large capacity dishwasher. Chair Rail and Wainscoting in the Foyer and Formal Dining Room, and double crown molding throughout much of the main level. The Great Room with a GAS fireplace features a wall of windows overlooking the backyard. A flex room or 4th bedroom, perfect for overnight guest or a home office and full bath are located on the main level. Upstairs you will enter through double doors into the Owner's Retreat with Trey Ceiling. The Owner's Bath has an over-sized Tile Shower and separate Soaking Tub along with access to the Walk-In Closet. 2 other bedrooms and a large bonus room round out the upstairs. This home is complete with a 2car finished garage. The home includes an abundance of designer features such as quartz countertops in the kitchen and baths, oversized 12x24 ceramic tile floors and all baths and laundry, pendant lighting over the kitchen island, tankless water heater, architectural shingles and the list goes on and on. Lots of energy saving features as well as the latest Smart Home Technology features along with the benefits of a New Home Warranty
$2,500,000
500 Mcdaniel Greenville, SC 29605
- Type:
- Other
- Sq.Ft.:
- n/a
- Status:
- Active
- Beds:
- 3
- Lot size:
- 0.32 Acres
- Year built:
- 2007
- Baths:
- 3.00
- MLS#:
- 1512169
- Subdivision:
- Alta Vista
ADDITIONAL INFORMATION
500 McDaniel Avenue sits in the heart of Alta Vista, where you find yourself amongst some of Greenville's most beautiful homes surrounded by lavish tree-lined streets. This stunning home boasts tall ceilings and large room highlighted by abundant natural light. Sitting on a large corner lot, the property is easily accessible via McDaniel Avenue and Carroll Lane. The gorgeous hardwoods and millwork are just a couple of the stunning custom details throughout the house! The primary suite is situated privately toward the rear separated from the bathroom by a hallway flanked by 2 walk0in closets. The large primary bathroom features a garden tub, steam shower, separate vanities and separate water closets. You will love the tall ceilings and large room sized. The well-thought-out flow of the entertainment areas is perfect for family and friends' gatherings, large or small. Beautiful French doors access the outdoor entertaining areas where you will find a wood burning fireplace to enjoy on these chilly fall evenings! Upstairs you will find two large bedrooms adjoined by a bathroom. Upstairs presents wonderful flexibility; options include bonus room or fourth bedroom. There is an abundance of storage on both the main and upper level. The huge 3-car attached garage is accessible from Carroll Lane. Walkable not only to the Swamp Rabbit Trail and Downtown but also to everything Augusta Road, you cannot find a better location...
$349,900
104 Lagerlof Greenville, SC 29605
- Type:
- Other
- Sq.Ft.:
- n/a
- Status:
- Active
- Beds:
- 4
- Lot size:
- 0.17 Acres
- Baths:
- 3.00
- MLS#:
- 1509514
- Subdivision:
- Harrington
ADDITIONAL INFORMATION
Enjoy easy living, resort-style amenities and affordable luxury in a beautiful natural setting at Harrington. Located on Fork Shoals Rd near major interstates, five minutes from the Donaldson Center and less than 10 miles to Falls Park in downtown Greenville. The Verwood is a thoughtfully designed 4 bedroom, 2.5 bath floorplan that offers; 9 foot ceilings, formal DR, low maintenance Revwood laminate flooring and extensive molding throughout the entire first floor. The expansive kitchen is open to the family room and features long-lasting LED lighting, quartz countertops, ceramic tile backsplash, stainless steel dishwasher, microwave, and gas stove with a unique bar top island with seating! The breakfast area looks out to the Rear Covered Patio and backyard. Upstairs there are 4 massive bedrooms, 2 full bathrooms, a spacious laundry room and tons of closet space. The Owner's Bedroom has a Walk-In Closet that is a "must see", the Owner's Bath has Ceramic Tile Floors, a large tile shower and separate tub. The home includes an abundance of designer and energy saving features as well as the latest Smart Home Technology features along with the benefits of a New Home Warranty!
$379,900
106 Lagerlof Greenville, SC 29605
- Type:
- Other
- Sq.Ft.:
- n/a
- Status:
- Active
- Beds:
- 4
- Lot size:
- 0.17 Acres
- Baths:
- 3.00
- MLS#:
- 1509509
- Subdivision:
- Harrington
ADDITIONAL INFORMATION
Now Selling Phase 2! Enjoy easy living, resort-style amenities and affordable luxury in a beautiful natural setting at Harrington Park. Located on Fork Shoals Rd near major interstates, five minutes from the Donaldson Center and less than 10 miles to Falls Park in downtown Greenville. The Fleetwood is an extremely popular floor plan that offers 4 Bedrooms, 3 full baths, plus a bonus room and 2 Car Finished Garage. Entering this home there’s a dramatic 2 story foyer and Formal Dining Room. The spacious kitchen is complete with Quartz Counter-tops, Large Island with seating, enhanced with pendant lighting and long-lasting LED Lights, Stainless appliances including a 5-burner gas range, built-in microwave and large capacity dishwasher. Chair Rail and Wainscoting in the Foyer and Formal Dining Room, and double crown molding throughout much of the main level. The Great Room with a GAS fireplace features a wall of windows overlooking the backyard. A flex room or 4th bedroom, perfect for overnight guest or a home office and full bath are located on the main level. Upstairs you will enter through double doors into the Owner's Retreat with Trey Ceiling. The Owner's Bath has an over-sized Tile Shower and separate Soaking Tub along with access to the Walk-In Closet. 2 other bedrooms and a large bonus room round out the upstairs. This home is complete with a 2car finished garage. The home includes an abundance of designer features such as quartz countertops in the kitchen and baths, oversized 12x24 ceramic tile floors and all baths and laundry, pendant lighting over the kitchen island, tankless water heater, architectural shingles and the list goes on and on. Lots of energy saving features as well as the latest Smart Home Technology features along with the benefits of a New Home Warranty
$299,000
21 Seyle Greenville, SC 29605
- Type:
- Other
- Sq.Ft.:
- n/a
- Status:
- Active
- Beds:
- 3
- Lot size:
- 0.25 Acres
- Baths:
- 3.00
- MLS#:
- 1506304
- Subdivision:
- Dunean
ADDITIONAL INFORMATION
Investors special! This home has undergone several updates. Walking distance to Prisma Hospital and the list goes on. With a great vision, this is a great opportunity for you. Transformed from a 1400 sq.ft. 2/1, one level home to a 2400 sq.ft. 3/2.5 with the master suite on main level and 2 bedrooms upstairs. 5 minutes from downtown. This home retains portions of its original charm with a double-sided fireplace in the living room and great room with the original bricks uncovered and retained. This home is currently rented with the tenants paying $1595/month. Bank ordered appraisal for $352k. Seller willing to take $200k now and carry a low interest rate mortgage on the balance.
$474,900
416 Roderick Greenville, SC 29605
- Type:
- Other
- Sq.Ft.:
- n/a
- Status:
- Active
- Beds:
- 5
- Lot size:
- 0.19 Acres
- Year built:
- 2023
- Baths:
- 4.00
- MLS#:
- 1497787
- Subdivision:
- Arden Woods
ADDITIONAL INFORMATION
Brand new, energy-efficient home available by Aug 2023! The Oakley floorplan offers 5 bedrooms and 4 bathrooms. Spend less time commuting by working from home in the office. White cabinets with white quartz countertops, Bishop Ridge Wild Dune EVP flooring and carpet in our Divine (2) Package. Reserve at Arden Woods offers energy-efficient single-family floorplans with private patios, spacious great rooms, and flex spaces to customize your lifestyle. Reserve at Arden Woods is located on Ashmore Bridge Road and conveniently located near Mauldin, Simpsonville and Greenville. With amenities such as a pool and cabana and the incredible location, this community is a must-see. Each of our homes is built with innovative, energy-efficient features designed to help you enjoy more savings, better health, real comfort and peace of mind.
- Type:
- Single Family-Detached
- Sq.Ft.:
- n/a
- Status:
- Active
- Beds:
- 2
- Year built:
- 1940
- Baths:
- 1.00
- MLS#:
- 1486295
- Subdivision:
- Dunean
ADDITIONAL INFORMATION
Come see this newly renovated home, just minutes from downtown! The exterior includes a fence around the property, a new walkway & new shutters. The interior has all new paint, flooring, cabinets, fixtures, appliances & so much more. **Sellers need to close before the end of 2022**
- Type:
- Single Family-Detached
- Sq.Ft.:
- n/a
- Status:
- Active
- Beds:
- 4
- Lot size:
- 0.75 Acres
- Baths:
- 3.00
- MLS#:
- 1485129
- Subdivision:
- Pecan Terrace
ADDITIONAL INFORMATION
We're pleased to present the opportunity to acquire a Rare gem property at ,202 S Wingate Rd. Including 4 bedrooms and 2.5 bathrooms, you are going to enjoy the 2,750 sqft that composes this House built in 1960. Nested in an enjoyable neighborhood, 15 minutes from downtown Greenville, 10mins I-85, 5 mins Donaldson Airport .Move in ready, New roof, Interior and Exterior repainted, hardwood flooring refinished, updated bathrooms, new kitchen flooring, sump pump system installed in basement, new hotwater heater, new HVAC, dishwasher, microwave and stove all included.
$224,900
4 Seyle Street Greenville, SC 29605
- Type:
- Single Family-Detached
- Sq.Ft.:
- n/a
- Status:
- Active
- Beds:
- 1
- Baths:
- 1.00
- MLS#:
- 1480502
- Subdivision:
- Dunean Mills
ADDITIONAL INFORMATION
Location Location Location! Only 1.8 miles to Downtown Greenville's Fluor Field on Main Street, less than a mile to Greenville's Prisma Health Memorial Hospital and about 2 miles to Interstate 85. This home is beautifully renovated, bright and ready for its new owner. Located in historic Dunean Mills at 4 Seyle St. Charming features include high ceilings, spacious rooms, new hardwood floors, large kitchen island with butcher block top and its own power outlet with USB, pot filler at the stove, stainless steel appliances, glass doorknobs, front porch, convenient access to the alley with parking at the back door or on the side, with a mud room/laundry room entrance at the rear, new ceiling fans, freshly painted throughout, new bathroom with tiled floor and shower, new shaker cabinets with soft close, beautiful granite countertops, new plumbing, new roof, new recessed lighting in kitchen, feels private with a fence view at the rear. Don't miss this opportunity to enjoy this quaint home as your primary residence or as an investment with the possibility of a short term AirB&B or long term rental. This home is not in the city limits.
$649,605
311 Grove Road Greenville, SC 29605
- Type:
- Single Family-Detached
- Sq.Ft.:
- n/a
- Status:
- Active
- Beds:
- 3
- Lot size:
- 0.22 Acres
- Year built:
- 1961
- Baths:
- 2.00
- MLS#:
- 1480199
- Subdivision:
- Augusta Road
ADDITIONAL INFORMATION
We welcome you to this charming bungalow located at 311 Grove Road. It has everything you would expect with all the modern upgrades and options available while retaining its charm and character. A custom owner's suite with a walk-in closet, 10-foot-high ceilings, an inviting foyer, deep moldings, pre-wired for ultra high speed fiber internet, hardwood floors, large oak trees, and natural privacy are just a few of the features that can be found. The kitchen sports luxury features like an oversized granite island, custom cabinetry, stainless steel appliances, and stylish light fixtures. Owner's bathroom floods with tons of natural light to display custom herringbone floor tiles and granite double sink vanity. Overlooking the private backyard, the rear deck leads to a custom stone patio and a double-parking pad with back-alley access. You don't want to miss out on this one-level Craftsman bungalow, close to Greenville Memorial Hospital, downtown Greenville and all it has to offer. Districted to sought after Augusta Circle Elementary.

Information is provided exclusively for consumers' personal, non-commercial use and may not be used for any purpose other than to identify prospective properties consumers may be interested in purchasing. Copyright 2025 Greenville Multiple Listing Service, Inc. All rights reserved.
Greenville Real Estate
The median home value in Greenville, SC is $143,000. This is lower than the county median home value of $287,300. The national median home value is $338,100. The average price of homes sold in Greenville, SC is $143,000. Approximately 54.67% of Greenville homes are owned, compared to 37.77% rented, while 7.56% are vacant. Greenville real estate listings include condos, townhomes, and single family homes for sale. Commercial properties are also available. If you see a property you’re interested in, contact a Greenville real estate agent to arrange a tour today!
Greenville, South Carolina 29605 has a population of 14,790. Greenville 29605 is less family-centric than the surrounding county with 28.03% of the households containing married families with children. The county average for households married with children is 32.26%.
The median household income in Greenville, South Carolina 29605 is $40,723. The median household income for the surrounding county is $65,513 compared to the national median of $69,021. The median age of people living in Greenville 29605 is 33.9 years.
Greenville Weather
The average high temperature in July is 89.7 degrees, with an average low temperature in January of 30.8 degrees. The average rainfall is approximately 48.3 inches per year, with 2.6 inches of snow per year.
