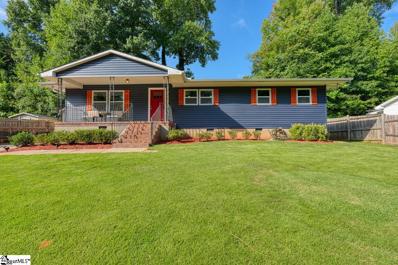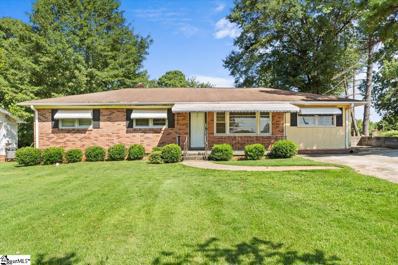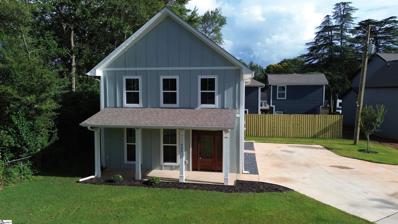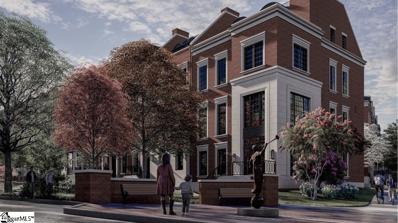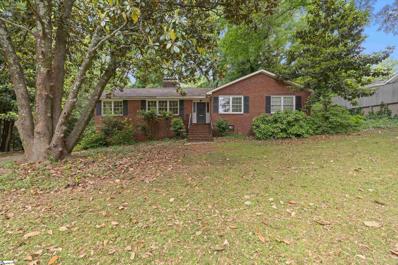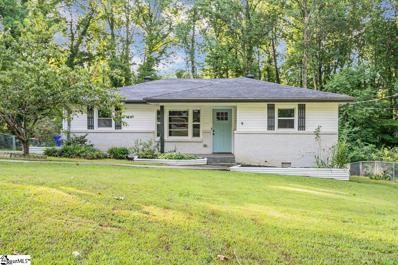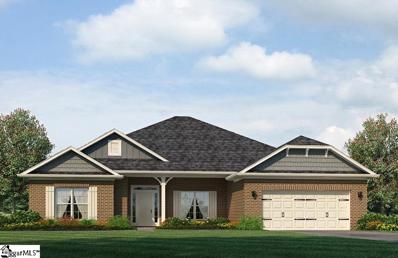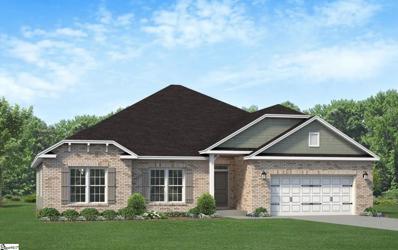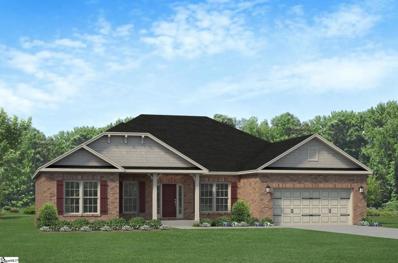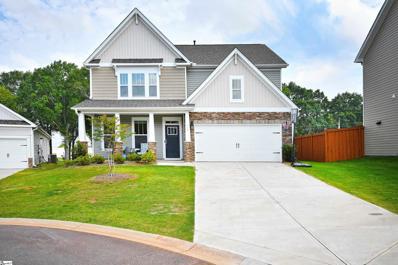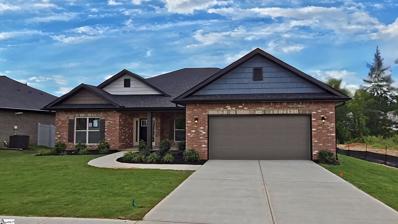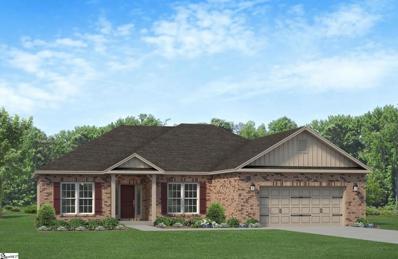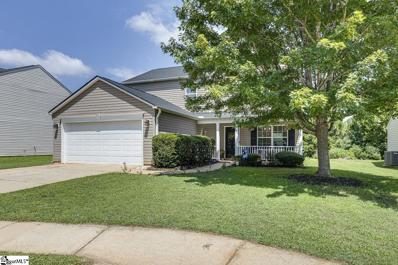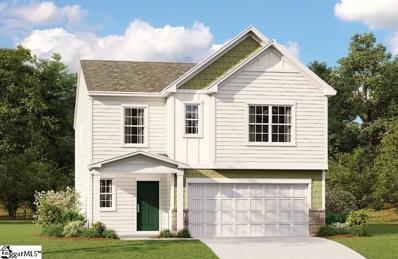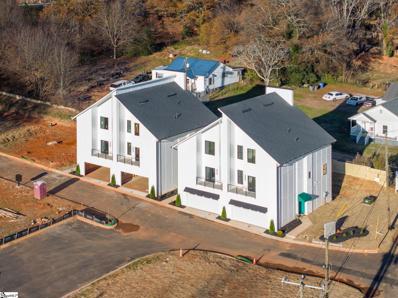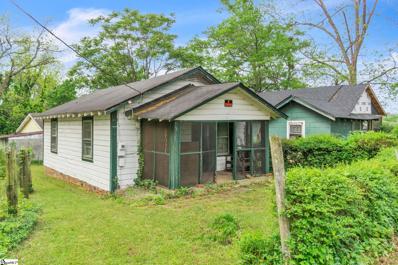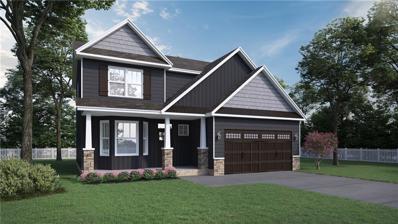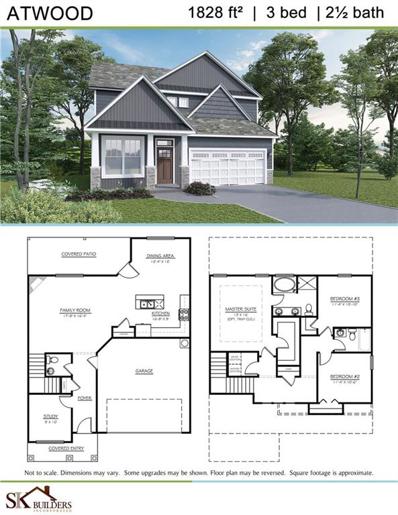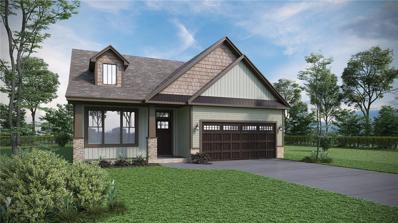Greenville SC Homes for Sale
$300,000
53 E Castle Greenville, SC 29605
- Type:
- Other
- Sq.Ft.:
- n/a
- Status:
- Active
- Beds:
- 3
- Lot size:
- 0.25 Acres
- Baths:
- 3.00
- MLS#:
- 1536340
- Subdivision:
- Pine Hill Village
ADDITIONAL INFORMATION
Welcome to this beautifully updated ranch-style home, where modern convenience meets classic charm. The home features a recently replaced roof, installed in 2021, ensuring durability and peace of mind for years to come. Inside, you'll find a freshly updated interior with new floors, stylishly renovated bathrooms, and a contemporary kitchen equipped with the latest amenities. This inviting residence offers three spacious bedrooms and two and a half well-appointed bathrooms, providing ample space and comfort for your family. The HVAC system was also recently upgraded in 2023, ensuring year-round climate control with optimal efficiency. Step outside to enjoy a meticulously landscaped yard, perfect for outdoor gatherings and relaxation. Whether you’re entertaining guests or unwinding after a long day, this home’s blend of modern updates and timeless design creates a warm and welcoming atmosphere.
$228,000
409 Jacobs Greenville, SC 29605
- Type:
- Other
- Sq.Ft.:
- n/a
- Status:
- Active
- Beds:
- 3
- Lot size:
- 0.3 Acres
- Year built:
- 1968
- Baths:
- 2.00
- MLS#:
- 1534569
- Subdivision:
- Pine Hill Village
ADDITIONAL INFORMATION
Perfect location on a nice corner lot is the first thought when pulling up to 409 Jacobs Road. Home is minutes from downtown Greenville. Also a very short distance to Prisma Hospital and great schools.. This home is priced to give its next owner the opportunity to make it their own. The covered porch is desirable on any morning or evening to enjoy coffee or just watching the cars go by. Home has original wood floors and tile. Family room and Kitchen are a good size with stove included. Home has three nice roomy bedrooms with a full bath in the hall and a half bath in the master. The additional bonus room offers extra space for all to enjoy. Don’t wait make your appointment today to see this solid brick gem in a great location.
$257,000
106 Castlebrook Greenville, SC 29605
- Type:
- Other
- Sq.Ft.:
- n/a
- Status:
- Active
- Beds:
- 3
- Lot size:
- 0.19 Acres
- Baths:
- 3.00
- MLS#:
- 1534234
- Subdivision:
- Castlebrook
ADDITIONAL INFORMATION
Welcome to this charming 3 bedroom, 2.5 bath open concept beauty thats just a few years old! The large family room is perfect for entertaining, and the center island kitchen with. All bedrooms are located upstairs, providing maximum privacy. The spacious owner's suite boasts a dual sink vanity, step-in shower, and walk-in closet, while two additional bedrooms has soft carpet and ample closet space. Enjoy the outdoors in the large private back yard or on the rear patio. With a quick drive to amenities in Mauldin and only 20 minutes to downtown Greenville, this home offers the best of both worlds. Renters are moving out please excuse the clutter
$229,900
206 Chapelwood Greenville, SC 29605
Open House:
Saturday, 1/4 10:00-5:00PM
- Type:
- Other
- Sq.Ft.:
- n/a
- Status:
- Active
- Beds:
- 3
- Lot size:
- 0.04 Acres
- Baths:
- 3.00
- MLS#:
- 1532086
- Subdivision:
- Tanglewood Townes
ADDITIONAL INFORMATION
Tanglewood is a brand new town home community, close to Michelin, 3M, Donaldson Air Base, I-85, I-185, I-385 and more! Community Pool and Cabana! The Newton is a 3-bedroom 2.5 Bathroom 2-story plan with open living spaces, walk-in pantry and modern design. The spacious master suite and two of the secondary bedrooms are located upstairs. The family room is open to the kitchen, dining room which features granite counter tops, Whirlpool stainless steel appliances. Primary suite has nice sized walk-in closet and full bath with double-sinks and roomy primary shower. Laundry closet is located center of the home for maximum convenience. 1 - car garage with garage door opener and 2 car parking pad for plenty of parking space. All the townhomes include the Home is Connected smart home package!!
$523,500
401 Old Augusta Greenville, SC 29605
- Type:
- Other
- Sq.Ft.:
- n/a
- Status:
- Active
- Beds:
- 3
- Lot size:
- 0.13 Acres
- Year built:
- 2024
- Baths:
- 3.00
- MLS#:
- 1530426
- Subdivision:
- Augusta Ranches
ADDITIONAL INFORMATION
A new construction home in the desirable Augusta Road area is waiting for you to seize the opportunity to make it your home! The area is zoned for top rated schools, close to I-85, minutes away from nationally recognized Downtown Greenville with plenty of shops, restaurants and parks. This 3 bedroom, 2.5 bath with nearly 1700 sq ft of living space house features an open concept flowing from the front door to a lovely back patio area. The builder crafted the house with a few special upgrades: custom trim & accent wall designs throughout, granite countertops, and a convenient mudroom for those rainy days. The master bedroom suite has a functional walk-in closet. And, on those cold nights, enjoy the warmth of the gas fireplace. Tankless hot water to enjoy endless of hot water. So, what are you waiting for, come check it out!
$1,675,000
Biltmore Unit F-1 Greenville, SC 29605
- Type:
- Other
- Sq.Ft.:
- n/a
- Status:
- Active
- Beds:
- 2
- Baths:
- 4.00
- MLS#:
- 1533595
- Subdivision:
- Biltmore Walk
ADDITIONAL INFORMATION
Biltmore Walk is a prestigious development that seamlessly blends historic elegance with contemporary luxury, offering discerning buyers a unique living experience. Situated in the heart of Greenville, it is close to upscale dining, shopping, and entertainment. The townhomes are thoughtfully designed with a focus on elegance and modernity, featuring high ceilings, large windows, and high-end finishes. Each townhome offers open living spaces, including multiple bedrooms, private residential elevators, gourmet kitchens, luxurious bathrooms and expansive rooftop terraces. Residents enjoy access to community amenities such as expansive gardens and green spaces, highlighting the elevated lifestyle and livability of Biltmore Walk. This enclave of 44 luxury residences is set to become the best place to live in the City. All terms and conditions subject to change. Developer reserves the right to make changes to final selections, construction timeline, and pricing. HOA fees are TBD by developer. Taxes will be based on sale price.
$1,325,000
22 Mcdaniel Greenville, SC 29605
- Type:
- Other
- Sq.Ft.:
- n/a
- Status:
- Active
- Beds:
- 3
- Lot size:
- 0.39 Acres
- Baths:
- 2.00
- MLS#:
- 1533485
- Subdivision:
- Alta Vista
ADDITIONAL INFORMATION
This exceptional property in the highly sought after Alta Vista neighborhood features a spacious level lot nestled on a charming and quiet tree-lined street. The location is a perfect blend of convenience and tranquility. The classic brink ranch is brimming with potential ready to be revitalized and loved again. Whether you are looking to renovate, expand, or start fresh on this beautiful lot, this property offers countless opportunities to make it your own. The house is being sold AS IS.
$274,900
9 Tasha Greenville, SC 29605
- Type:
- Other
- Sq.Ft.:
- n/a
- Status:
- Active
- Beds:
- 3
- Lot size:
- 0.34 Acres
- Year built:
- 1962
- Baths:
- 1.00
- MLS#:
- 1532977
ADDITIONAL INFORMATION
Welcome to your move-in-ready 3-bedroom, 1-full bath home in a prime location! Nestled in a quiet cul-de-sac just 1 mile from Augusta Road, shopping and dining, and 3 miles from downtown, this charming ranch-style home offers the perfect blend of comfort, convenience and style. Inside you will be greeted by an open floor plan that flows seamlessly throughout the main living areas, ensuring a modern and inviting atmosphere. This home features a large back deck that provides ample space for entertaining and relaxation. The fenced and wooded lot backs up to a creek and provides privacy and space for outdoor fun.
$427,570
Anhinga Lot 57 Greenville, SC 29605
- Type:
- Other
- Sq.Ft.:
- n/a
- Status:
- Active
- Beds:
- 4
- Lot size:
- 0.2 Acres
- Baths:
- 3.00
- MLS#:
- 1532835
- Subdivision:
- Hidden Lake Estates
ADDITIONAL INFORMATION
The 2620 floorplan by Adams Homes seamlessly blends function and style in a spacious single-story design. Featuring 4 bedrooms, 3 bathrooms, and a 2-car garage, this home offers a welcoming foyer that leads past a formal dining room and a versatile bonus room. The expansive family room seamlessly flows into the chef's dream kitchen, complete with a large center island and breakfast nook – perfect for family meals and gatherings. The split-bedroom layout prioritizes privacy, with a luxurious master suite featuring a soaking tub, dual vanities, and a spacious walk-in closet. Two additional bedrooms share a convenient bathroom. Crafted with meticulous attention to detail and situated in a prime location near Greenville, the 2620 floorplan is your opportunity to create lasting memories. Schedule a tour today! BUYER'S AGENT MUST ACCOMPANY ON FIRST VISIT.
$418,990
Anhinga Lot 56 Greenville, SC 29605
- Type:
- Other
- Sq.Ft.:
- n/a
- Status:
- Active
- Beds:
- 4
- Lot size:
- 0.2 Acres
- Baths:
- 3.00
- MLS#:
- 1532819
- Subdivision:
- Hidden Lake Estates
ADDITIONAL INFORMATION
The 2505 floorplan by Adams Homes seamlessly blends elegance and functionality. This spacious single-story design boasts 4 bedrooms and 2.5 baths, offering an open-concept living area with a chef's dream kitchen, a luxurious master suite for privacy, and three additional adaptable bedrooms. A covered lanai extends your living space outdoors, while a two-car garage and central laundry room add convenience. Crafted with meticulous attention to detail, this home is located between Simpsonville and Mauldin with easy access to downtown Greenville. Schedule a tour and discover your dream home today! BUYER'S AGENT MUST ACCOMPANY ON FIRST VISIT.
$409,010
Anhinga Lot 53 Greenville, SC 29605
- Type:
- Other
- Sq.Ft.:
- n/a
- Status:
- Active
- Beds:
- 4
- Lot size:
- 0.21 Acres
- Baths:
- 3.00
- MLS#:
- 1532702
- Subdivision:
- Hidden Lake Estates
ADDITIONAL INFORMATION
The 2239 floorplan by Adams Homes seamlessly blends modern elegance with family functionality. This stunning single-story design boasts an open-concept living area perfect for entertaining, a chef's dream kitchen with a central island, a luxurious master suite, and three additional bedrooms offering flexibility. Thoughtful touches include a convenient laundry room, a powder room, a spacious two-car garage, and an extended covered lanai, creating an even more inviting space for indoor/outdoor living. All Adams Homes in Greenville come with premium features and a prime location near highways for easy access to downtown.
$458,000
110 Jimmybean Greenville, SC 29605
- Type:
- Other
- Sq.Ft.:
- n/a
- Status:
- Active
- Beds:
- 4
- Lot size:
- 0.2 Acres
- Year built:
- 2023
- Baths:
- 3.00
- MLS#:
- 1532759
- Subdivision:
- Harrington
ADDITIONAL INFORMATION
If it's space you need, then look no further! This lovely home is less than a year old and lives large! With over-sized rooms, this 2 story 4 bedroom, 3 full bath home boasts lots of closet space and a 2 car garage. The rocking chair front porch invites you into the foyer with wainscoting, chair railing and wide plank Revwood flooring in foyer, dining area and great room. Enjoy lots of natural light throughout! The gourmet kitchen is a cook's dream! Stainless appliances, a HUGE walk-in pantry, butler's pantry, large island, soft close cabinets and drawers, tile backsplash and beautiful countertops. The spacious great room has a fireplace with gas logs and overlooks the breakfast area and kitchen. A covered porch with ceiling fan is just steps away from the breakfast area and overlooks the backyard .A guest bedroom and full bath and drop zone with cubbies and coat hooks complete the main floor. Upstairs the owner's suite has its own sitting area/flex space and a dual sided 19x6 walk-in closet. The master bath has separate dual vanities, a soaking tub, separate shower and private water closet. A very efficient laundry room is just off the master and secondary bedrooms with an under mount utility sink, folding counter and cabinets for storage. The bonus room is centrally located in the upstairs and offers a great flex space for play, crafts, office, etc... Located on a cul-de-sac and tucked away from the hustle and bustle. Enjoy the neighborhood pool and rural setting. Don't miss this one! Schedule your showing today! Property may qualify for USDA Rural, please check with lender.
$397,190
Anhinga Lot 52 Greenville, SC 29605
- Type:
- Other
- Sq.Ft.:
- n/a
- Status:
- Active
- Beds:
- 4
- Lot size:
- 0.21 Acres
- Baths:
- 3.00
- MLS#:
- 1532690
- Subdivision:
- Hidden Lake Estates
ADDITIONAL INFORMATION
Greenville Entertainer's Dream (2140 sq ft): This versatile 4-bedroom, 3-bathroom Adams Homes ranch offers the perfect blend of style and functionality. The open-concept layout seamlessly connects the chef's kitchen with island to the dining and living areas, ideal for entertaining or family gatherings. Relax in the luxurious master suite with a walk-in closet and ensuite bath. Two additional bedrooms offer flexibility for family or guests, while a den provides the option for a fourth bedroom or a dedicated workspace. Enjoy the convenience of a central laundry room and a spacious 2-car garage. Unwind on the large covered back patio and enjoy easy access to I-85 and 385. Experience the quality craftsmanship of Adams Homes. BUYER'S AGENT MUST ACCOMPANY ON FIRST VISIT.
$391,450
Anhinga Lot 51 Greenville, SC 29605
- Type:
- Other
- Sq.Ft.:
- n/a
- Status:
- Active
- Beds:
- 3
- Lot size:
- 0.21 Acres
- Baths:
- 2.00
- MLS#:
- 1532679
- Subdivision:
- Hidden Lake Estates
ADDITIONAL INFORMATION
Greenville Living at its Finest! (1826 sq ft): This stylish 3-bedroom, 2-bathroom ranch by Adams Homes awaits in Hidden Lake Estates, an all-brick community just outside Mauldin city limits. The open-concept layout with a chef's kitchen island is perfect for entertaining. Relax in the private master suite with a walk-in closet and ensuite bath. Two additional bedrooms for flexibility. Enjoy a covered back porch, convenient laundry room, 2-car garage, and close proximity to Greenville's attractions! Adams Homes' quality craftsmanship shines through.
- Type:
- Other
- Sq.Ft.:
- n/a
- Status:
- Active
- Beds:
- 4
- Lot size:
- 0.15 Acres
- Baths:
- 3.00
- MLS#:
- 1532278
- Subdivision:
- River Mist
ADDITIONAL INFORMATION
BACK ON THE MARKET , NO FAULT OF THE SELLER .Are you looking for your forever home in the heart of Greenville? If so your home has arrived , this home is located in the well developed River Mist subdivision. This home is convenient to major highways , schools , shopping , hospitals , and entertainment. This is a two story home with over 2100sqft . 4 spacious bedrooms , 2 full bathrooms and a half bathroom. The kitchen has stainless steel appliances , that convey with the property. Plenty of natural lighting fills this home. Enjoy your morning coffee or admire the stars at night on the back deck . The back yard has a privacy fence so your furry friend can enjoy the outside, or this would be perfect for outdoor gatherings. The HVAC systems are original to the home , but have been serviced regularly. The roof was replaced in 2023 and the gas water heater was also replaced in 2023. This is your chance to live in this sought out subdivision , do not let this one pass you by . Make your appointment today *** Washer and dryer does not convey AS-IS
- Type:
- Other
- Sq.Ft.:
- n/a
- Status:
- Active
- Beds:
- 4
- Lot size:
- 0.18 Acres
- Year built:
- 2005
- Baths:
- 3.00
- MLS#:
- 1532508
- Subdivision:
- Crescent Creek
ADDITIONAL INFORMATION
4 BR 2.1 BA home (main bedroom on first floor) with large loft and two car garage in Crescent Creek. Located in the Mauldin area approximately 20 minutes to downtown Greenville and conveniently located to interstate, restaurants, and more. Great open floor plan with main level formal dining room, kitchen, breakfast area, half bath, and owner’s suite bedroom with its own private bath with two sinks and walk-in closet. Additional 3 large bedrooms, large loft room (great space for home office or recreation), hall bath, and walk-in laundry room are upstairs. New roof, new HVAC system, new water heater, kitchen appliances and fresh paint. There is a patio in the backyard that is perfect for barbecues and entertaining family and friends. The community offers a playground within walking distance from this home with picnic area, grills, and playground.
$302,979
219 Wintersweet Greenville, SC 29605
- Type:
- Other
- Sq.Ft.:
- n/a
- Status:
- Active
- Beds:
- 5
- Lot size:
- 0.15 Acres
- Baths:
- 3.00
- MLS#:
- 1532185
- Subdivision:
- Antioch Springs
ADDITIONAL INFORMATION
We are currently offering $8,000 in closing cost incentive for using our preferred lender/closing attorney. Estimated Completion September. Call Brent Culbertson at (980)-451-4500 or email me [email protected] to schedule a showing. Welcome to the beautiful Frost floorplan. This 2 story 5 bedroom 3 bathroom home features an open concept living space with a spacious great room, kitchen and breakfast area and a bedroom and full bath on the main floor. The kitchen features Quartz countertops with tile backsplash and stainless steel Frigidaire appliances and Aristokraft Cabinets. Upstairs features a large bonus room, owners suite along with 3 additional bedrooms an additional full bathroom and laundry room. Close to downtown Greenville and within minutes of downtown Simpsonville with shopping, restaurants and parks. Easy access to HWY 25 and I-85! Estimated Completion September 2024.
$2,699,000
10 Longview Greenville, SC 29605
- Type:
- Other
- Sq.Ft.:
- n/a
- Status:
- Active
- Beds:
- 6
- Lot size:
- 0.7 Acres
- Year built:
- 1938
- Baths:
- 7.00
- MLS#:
- 1528145
- Subdivision:
- Alta Vista
ADDITIONAL INFORMATION
Experience the perfect blend of timeless elegance and modern convenience at 10 Longview Terrace. Nestled in the highly desirable Alta Vista neighborhood, this classic traditional home captures the essence of refined living with its luxurious amenities and attention to detail. Spanning over 6,000 square feet, this expansive property features six bedrooms, each boasting an ensuite bathroom for ultimate privacy and comfort. Multiple living including a formal living room, dining room, large den adjacent the kitchen and fully finished basement complete with a dedicated wine cellar. Feel the richness of polished hardwood floors that flow effortlessly through the home, complemented by multiple fireplaces that add a cozy ambiance to the crisp, contemporary interior. Culinary enthusiasts will marvel at the gourmet kitchen equipped with top-of-the-line Sub Zero and Wolf appliances, set against stunning quartz countertops. There are multiple wine and beverage fridges in the kitchen to assist in all your hosting needs. Additional kitchenette facilities are found in the meticulously finished basement, providing perfect spaces for entertainment or quiet relaxation. The detached apartment serves as an ideal retreat for guests and extended family alike. It includes its own kitchen and full bathroom, offering complete functionality. Outdoors, the setting is just as impressive; the property stands on a large lot graced by beautiful, mature trees, creating an oasis of tranquility. Enjoy serene afternoons or lively evening gatherings in the elegantly crafted outdoor spaces. A charming fountain serves as a centerpiece to the garden, perfect for setting a relaxed mood. Nestled in the heart of Alta Vista, you are minutes from Cleveland Park, the Swamp Rabbit Trail, Downtown Greenville and all the shopping and dining options of the Augusta Rd area. Recently updated HVAC systems assure you of year-round comfort, making this home not just a stunning visual experience but also a practical choice for discerning buyers. In summary, 10 Longview Terrace promises a luxurious living experience, blending functionality with sophistication, all in one of Greenville's most beloved communities. Whether it's for family living or entertaining guests, this home is equipped to exceed expectations. Join us in viewing your new home where every detail assures comfort, style, and ultimate satisfaction.
$275,000
436 Crosby Greenville, SC 29605
- Type:
- Other
- Sq.Ft.:
- n/a
- Status:
- Active
- Beds:
- 3
- Lot size:
- 0.37 Acres
- Baths:
- 3.00
- MLS#:
- 1528711
- Subdivision:
- Paramount Park
ADDITIONAL INFORMATION
Inviting you to create a life in a charming Greenville neighborhood, 436 Crosby Cir transcends the ordinary. This captivating 3-bed, 3-bath haven offers a light-filled, modern interior perfect for creating cherished memories. Step outside and discover a friendly community, ideal for both relaxation and connection. Whether you envision cozy evenings by the fireplace or vibrant afternoons spent with loved ones, 436 Crosby Cir promises a place where comfort and connection beautifully intertwine.
$350,000
115 Prosperity Greenville, SC 29605
- Type:
- Other
- Sq.Ft.:
- n/a
- Status:
- Active
- Beds:
- 3
- Lot size:
- 0.64 Acres
- Baths:
- 1.00
- MLS#:
- 1526663
- Subdivision:
- Pleasant Valley
ADDITIONAL INFORMATION
Great opportunity for an investor or individual wishing to capitalize on a large lot with room for expansion with additional homes. The existing home and detached garage at the rear of the lot are being "SOLD AS IS". This home needs some TLC but has good potential as we have seen with other homes in this growing area. The .637 acre lot is one of the larger lots in Pleasant Valley subdivision and has room for additional home sites on this property. Great opportunity for an investor or individual wishing to capitalize on a large lot with room for expansion with additional homes zoned R6. The land is conveniently located just off Augusta Rd and is 10 minutes from Greenville shopping, dining and entertainment. Please call Appointment Center to schedule home showing.
- Type:
- Other
- Sq.Ft.:
- n/a
- Status:
- Active
- Beds:
- 3
- Lot size:
- 0.1 Acres
- Year built:
- 2023
- Baths:
- 3.00
- MLS#:
- 1526208
- Subdivision:
- Hue On Green
ADDITIONAL INFORMATION
Looking to move downtown Greenville at an affordable price? Interested in adding an investment home to your portfolio? Wanting a home away from home when visiting town? Hue on Green is the spot for you! Located half a mile from Flour Field, you will fall in love with this contemporary community featuring 22 new townhomes. Phase 2 is ready for presale and boasts an incredible floor plan with 1885 sqft and a true two car garage. Each home is an end unit with a private walk out patio off the kitchen AND a balcony off the master. This open concept floor plan includes the living area, powder bath, and kitchen with walk in pantry on the first floor. Walking up to the second floor you will find the primary bedroom suite with a large walk in closet and spacious bathroom. Also included on the second floor is laundry room and large flex room. The flex room would function well as an office, workout room, rec room, or even nursery.....so many options to fit your lifestyle! On the third floor there are two large bedrooms with walk in closets and a Jack and Jill bathroom. These homes offer a variety of customization options.
$215,000
7 Dobbs Greenville, SC 29605
- Type:
- Other
- Sq.Ft.:
- n/a
- Status:
- Active
- Beds:
- 2
- Lot size:
- 0.07 Acres
- Baths:
- 1.00
- MLS#:
- 1524993
ADDITIONAL INFORMATION
Investment Opportunity in Prime Location! Unlock the potential of this single-family home located mere minutes from downtown Greenville. Nestled just half a mile from the Drive Stadium and everything Greenville has to offer, this property presents an unparalleled opportunity for savvy investors. With the prevalence of large, new construction homes in the area, investors can explore the possibility of expanding the existing structure to maximize returns. Additionally, this home is zoned for Augusta Circle Elementary. Envision the possibilities and make your mark on this promising property today!
- Type:
- Single Family
- Sq.Ft.:
- n/a
- Status:
- Active
- Beds:
- 4
- Baths:
- 3.00
- MLS#:
- 20273664
- Subdivision:
- Edgewood Estate
ADDITIONAL INFORMATION
This home is a beautiful 4 bedroom 2 bath home. The master bedroom offers a tray ceiling with a ceiling fan and a walk-in closet. The master bath has double sinks, with a separate tub and shower. The kitchen offers 42" showcase cabinets, stainless steel appliances and granite countertops. Other upgrades throughout the house include rounded corners, arched doorways, upgraded windows, upgraded paint, raised fireplace, and laminate floors in the common areas. $5,000 in closing costs with the use of our preferred lender and closing attorney from the builder!
- Type:
- Single Family
- Sq.Ft.:
- n/a
- Status:
- Active
- Beds:
- 3
- Baths:
- 3.00
- MLS#:
- 20273666
- Subdivision:
- Edgewood Estate
ADDITIONAL INFORMATION
This home is a beautiful 3 bedroom 2.5 bath home. The master bedroom offers a tray ceiling with a ceiling fan and a walk-in closet. The master bath has double sinks, with a separate tub and shower. The kitchen offers 42" showcase cabinets, stainless steel appliances and granite countertops. Other upgrades throughout the house include rounded corners, arched doorways, upgraded windows, upgraded paint, raised fireplace, and laminate floors in the common areas. $5,000 in closing costs with the use of our preferred lender and closing attorney from the builder!
- Type:
- Single Family
- Sq.Ft.:
- n/a
- Status:
- Active
- Beds:
- 3
- Baths:
- 2.00
- MLS#:
- 20273658
- Subdivision:
- Edgewood Estate
ADDITIONAL INFORMATION
This home is a beautiful 3 bedroom 2 bath home w/ bonus. The master bedroom offers a tray ceiling with a ceiling fan and a walk-in closet. The master bath has double sinks, with a separate tub and shower. The kitchen offers 42" showcase cabinets, stainless steel appliances and granite countertops. Other upgrades throughout the house include rounded corners, arched doorways, upgraded windows, upgraded paint, raised fireplace, and laminate floors in the common areas. $4,500 in closing costs with the use of our preferred lender and closing attorney from the builder!

Information is provided exclusively for consumers' personal, non-commercial use and may not be used for any purpose other than to identify prospective properties consumers may be interested in purchasing. Copyright 2025 Greenville Multiple Listing Service, Inc. All rights reserved.

IDX information is provided exclusively for consumers' personal, non-commercial use, and may not be used for any purpose other than to identify prospective properties consumers may be interested in purchasing. Copyright 2025 Western Upstate Multiple Listing Service. All rights reserved.
Greenville Real Estate
The median home value in Greenville, SC is $143,000. This is lower than the county median home value of $287,300. The national median home value is $338,100. The average price of homes sold in Greenville, SC is $143,000. Approximately 54.67% of Greenville homes are owned, compared to 37.77% rented, while 7.56% are vacant. Greenville real estate listings include condos, townhomes, and single family homes for sale. Commercial properties are also available. If you see a property you’re interested in, contact a Greenville real estate agent to arrange a tour today!
Greenville, South Carolina 29605 has a population of 14,790. Greenville 29605 is less family-centric than the surrounding county with 28.03% of the households containing married families with children. The county average for households married with children is 32.26%.
The median household income in Greenville, South Carolina 29605 is $40,723. The median household income for the surrounding county is $65,513 compared to the national median of $69,021. The median age of people living in Greenville 29605 is 33.9 years.
Greenville Weather
The average high temperature in July is 89.7 degrees, with an average low temperature in January of 30.8 degrees. The average rainfall is approximately 48.3 inches per year, with 2.6 inches of snow per year.
