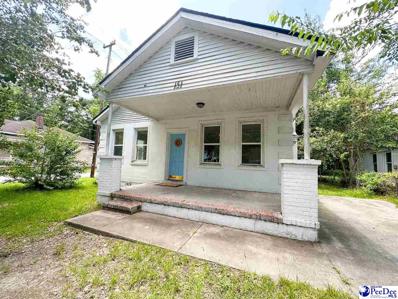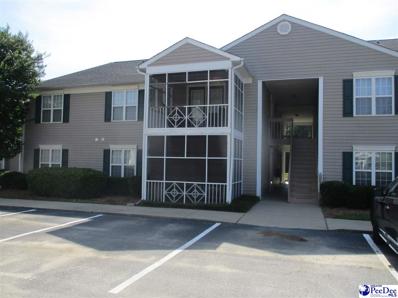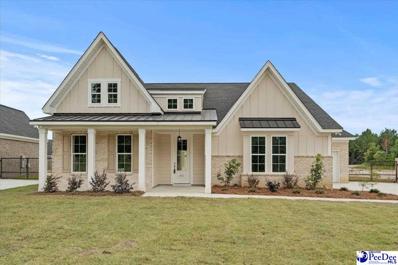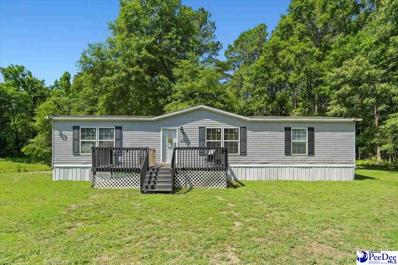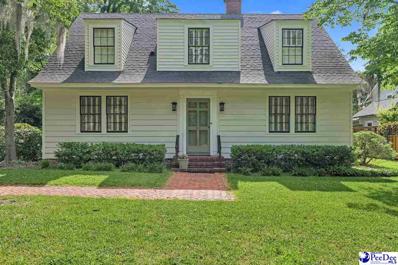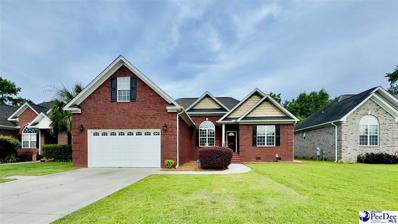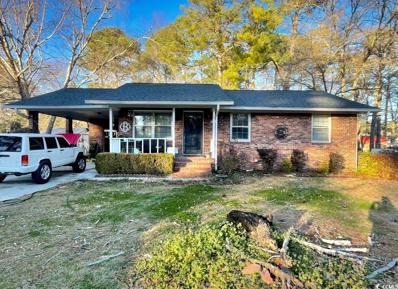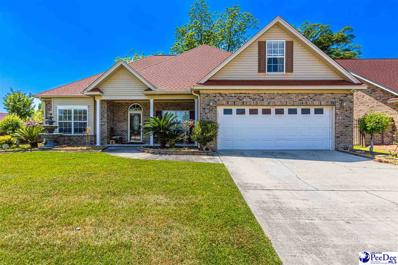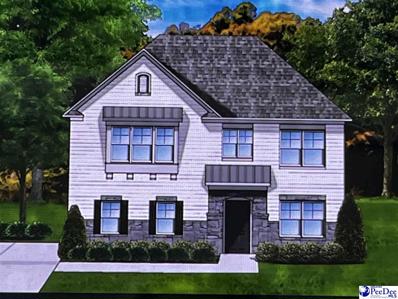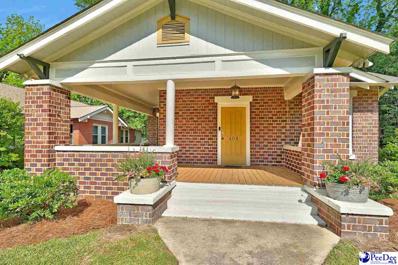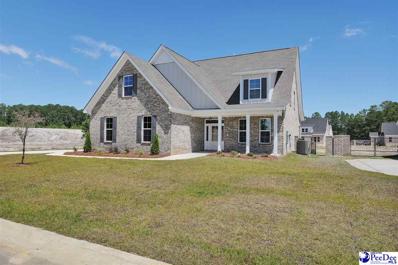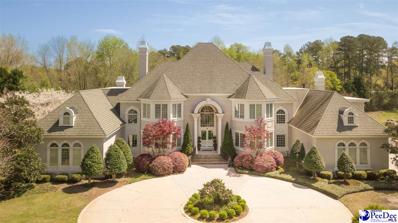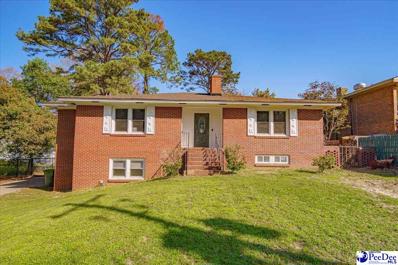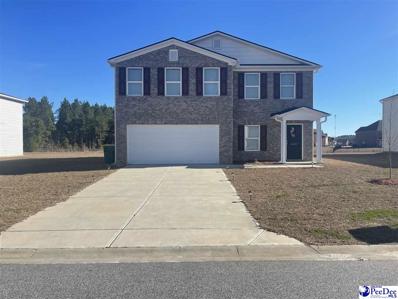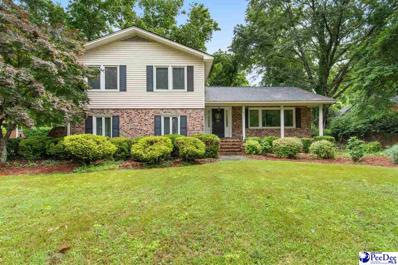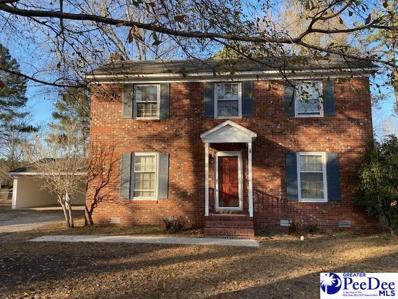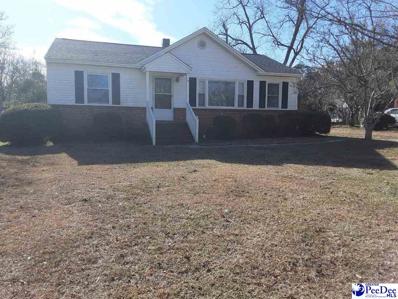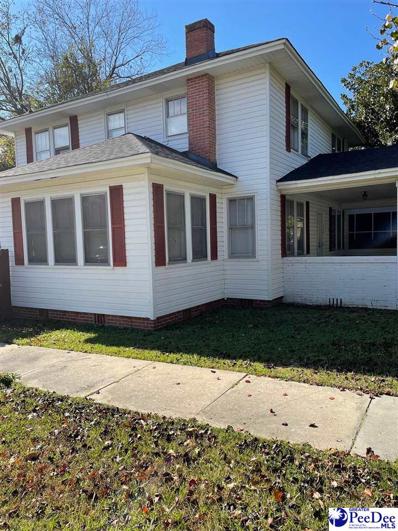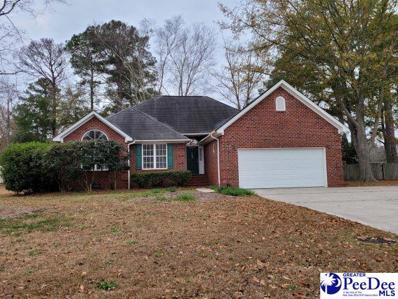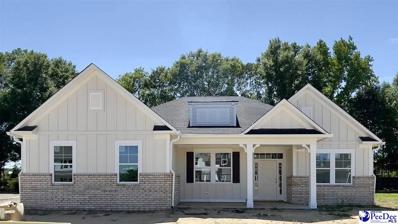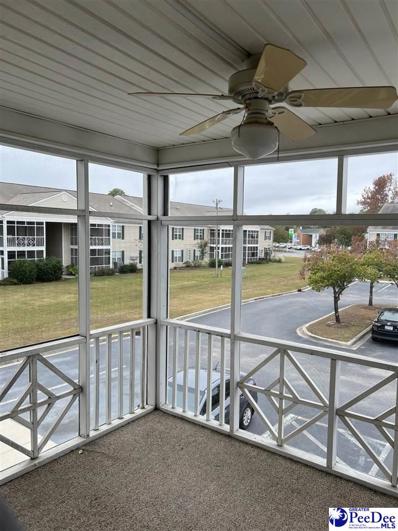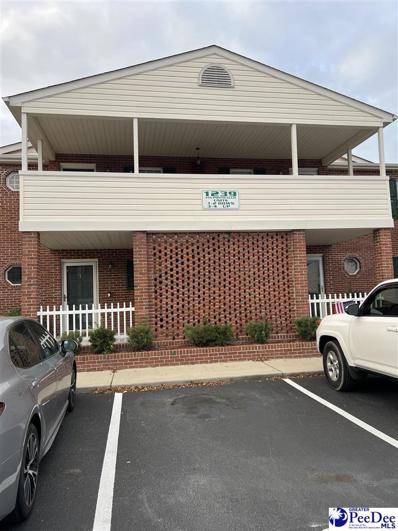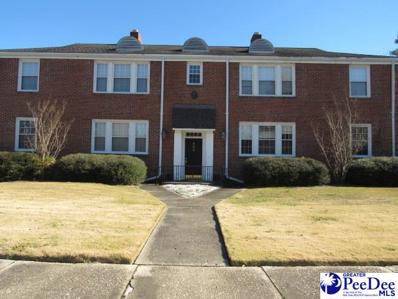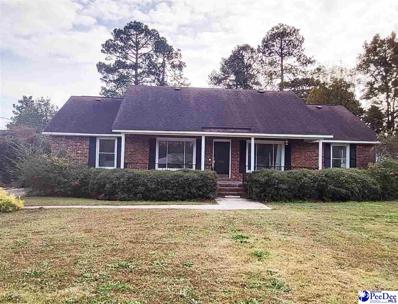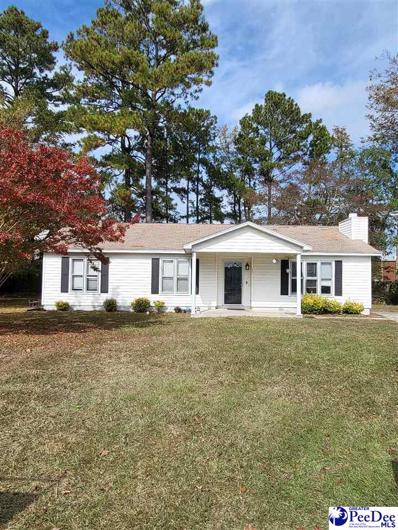Florence SC Homes for Sale
- Type:
- Single Family
- Sq.Ft.:
- 1,170
- Status:
- Active
- Beds:
- 3
- Lot size:
- 0.13 Acres
- Year built:
- 1945
- Baths:
- 1.00
- MLS#:
- 20242208
- Subdivision:
- City
ADDITIONAL INFORMATION
Three bedroom and one bathroom home with over 1,000 sq ft sitting on a corner lot within the city limits! The options are endless if you are wanting to owner occupy or purchase as an invest opportunity!
- Type:
- Condo
- Sq.Ft.:
- 1,125
- Status:
- Active
- Beds:
- 2
- Lot size:
- 0.01 Acres
- Year built:
- 2001
- Baths:
- 2.00
- MLS#:
- 20242222
- Subdivision:
- Golf Terrace
ADDITIONAL INFORMATION
Welcome to your beautifully refreshed 1st floor condo! This inviting home features new luxury vinyl plank flooring throughout the living space, fresh paint, and brand-new stainless steel appliances. Enjoy cozy evenings by the charming fireplace. Conveniently located near Florence amenities and just minutes from Interstates 95 and 20, this condo offers both comfort and convenience. Don’t miss out on this perfect blend of style and location!
- Type:
- Single Family
- Sq.Ft.:
- 3,495
- Status:
- Active
- Beds:
- 5
- Lot size:
- 0.38 Acres
- Year built:
- 2024
- Baths:
- 5.00
- MLS#:
- 20242197
- Subdivision:
- Kings Gate
ADDITIONAL INFORMATION
Welcome to beautiful Kings Gate and this fabulous craftsman home featuring 5 bedrooms and 4 and 1/2 bathrooms. This incredible home offers 4 bedrooms downstairs, 3 full baths, 1 bedroom upstairs with a full bath and bonus room. The fourth bedroom down is actually a mother-in-law suite or a teenager suite with an additional sitting room. The large great room with fireplace and built-ins is open to a fabulous kitchen with large island. A large covered porch offers a great view of the backyard. Come see this fabulous plan today. You are sure to love.
- Type:
- Manufactured Home
- Sq.Ft.:
- 1,568
- Status:
- Active
- Beds:
- 3
- Lot size:
- 2.17 Acres
- Year built:
- 2016
- Baths:
- 2.00
- MLS#:
- 20242198
- Subdivision:
- County
ADDITIONAL INFORMATION
Appraised at $165k!! Already passed inspections. Welcome to this charming country home on over 2 ACRES!! Go ahead and pack your fishing poles and your river shoes. This home backs up to High Hill creek where you can enjoy your private view of fish, turtles and other scenes of nature. When Summer time has faded and the temperatures drop, you can cozy up in the living room in front of the fire place. All 3 bedrooms feature a walk in closet. The owner's bath includes double vanity sinks, a separate soaking tub and a walk in shower. This home is ready for you to make it your own and add your personal touches. The septic tank is brand new!! Schedule your showing today!
- Type:
- Single Family
- Sq.Ft.:
- 3,158
- Status:
- Active
- Beds:
- 4
- Lot size:
- 0.48 Acres
- Year built:
- 1941
- Baths:
- 4.00
- MLS#:
- 20242139
- Subdivision:
- City
ADDITIONAL INFORMATION
Welcome to this spacious Cape Cod style cottage with modern updates for all your needs. Located in the sought after Forest Acres neighborhood. This expansive yet charming 4 bedroom, 4 bathroom home offers exceptional features throughout including two suites with separate bedrooms, bathrooms and ample walk-in closets, one on the main and one of the 2nd floor. The dual suites can be used for: an in-law or guest accommodations; home office; or bonus room. Every corner of this home has been designed to maximize storage potential starting with a new kitchen, expansive butler’s pantry and laundry/craft room. The new kitchen space features cathedral ceilings, white plank paneled walls, neutral stone countertops, new cabinetry, and all new stainless steel appliances including a gas range with custom vent hood, large island and an eat-in breakfast area with 2 window seats for large family gatherings. This brightly lit space includes abundant windows and two sets of French doors that lead out to a welcoming side porch and backyard brick patio. An enormous butler’s pantry, laundry/craft room, and powder room connect seamlessly off the kitchen and dining space which leads to a large living room with a working gas fireplace. The 2nd floor includes 2 large bedrooms, a hallway bathroom and an additional owner’s suite with his and hers walk-in closets and custom built-ins. The primary suite on main level features a wood burning fireplace, updated walk-in shower, antique vanity and walk-in closet. If you are looking for ample storage space this is your home. Another rarity is the double carport off the azalea lined driveway. Don’t miss this opportunity and schedule your viewing today!
- Type:
- Single Family
- Sq.Ft.:
- 2,170
- Status:
- Active
- Beds:
- 4
- Lot size:
- 0.18 Acres
- Year built:
- 2006
- Baths:
- 3.00
- MLS#:
- 20242126
- Subdivision:
- Hoffmeyer Crossings
ADDITIONAL INFORMATION
Welcome to your dream home in Hoffmeyer Crossings community! This beautifully updated all-brick single-family residence features four bedrooms, three full bathrooms, and is situated within the prestigious West Florence school district. With its blend of modern amenities and classic charm, this home offers an exceptional living experience. Step into an inviting floor plan with refinished floors throughout, providing a fresh and contemporary feel. The kitchen features a breakfast area, stylish tile flooring, brand new hardware on all cabinets, a new stove, and a new microwave, making it a chef's delight. The master bedroom includes a large walk-in closet and an en-suite bathroom with a spacious walk-in shower, offering a private and relaxing retreat. Enjoy the convenience and style of updated fixtures and finishes in all bathrooms, complemented by tile flooring for easy maintenance. Fresh new carpeting has been installed upstairs and on the stairs, adding comfort and warmth to the living spaces. Recent Updates: All New Lighting: Modern lighting fixtures have been installed throughout, enhancing the home's ambiance. All New Electrical: Updated electrical systems ensure safety and efficiency. Privacy Fence: A privacy fence in the backyard offers security and seclusion, perfect for outdoor activities, relaxation and entertainment. Fresh Paint: Freshly painted interiors create a bright and inviting atmosphere. Fresh Landscaping: Newly landscaped grounds add to the curb appeal and provide a serene outdoor environment. The timeless appeal and durability of all-brick construction ensure longevity and low maintenance. Located close to major highways I-95 and I-25, making commuting and travel a breeze. Just minutes from the mall, diverse dining options, and shopping centers, ensuring all your needs are met nearby. Hoffmeyer Crossings is known for its welcoming atmosphere and strong sense of community, making it the perfect place to call home. This stunning home in Hoffmeyer Crossings has been thoughtfully updated with all the modern amenities you desire. Don’t miss the opportunity to make this exceptional property your own. Schedule a showing today and experience the best in comfortable, convenient living! Be sure to view the virtual walkthrough to experience the beauty of this home!
- Type:
- Single Family-Detached
- Sq.Ft.:
- 1,130
- Status:
- Active
- Beds:
- 3
- Lot size:
- 0.48 Acres
- Year built:
- 1980
- Baths:
- 1.00
- MLS#:
- 2413043
- Subdivision:
- Not within a Subdivision
ADDITIONAL INFORMATION
Location! This beautiful brick ranch home is situated in a quiet, highly desired community. The property features a large lot with a fenced-in backyard and a storage shed. As you enter through the front door from the porch, you’re welcomed into a quaint family room filled with natural light. The family room seamlessly leads into the kitchen and dining area, with access to both the carport and back porch, overlooking the private and serene fenced-in yard. Down the hall to the right, you'll find a spacious bathroom and three comfortable bedrooms. This home offers a perfect blend of charm and convenience. Don't miss out on this wonderful opportunity!
- Type:
- Single Family
- Sq.Ft.:
- 2,100
- Status:
- Active
- Beds:
- 4
- Lot size:
- 0.2 Acres
- Year built:
- 2007
- Baths:
- 3.00
- MLS#:
- 20241610
- Subdivision:
- Villa Toscanna
ADDITIONAL INFORMATION
Charming brick house located on a 0.20 acres lot with 4 bedrooms and 3 full baths. High ceiling, double tray ceilings in great room, dining room and master suite. Granite countertops, large pantry & tile flooring. The great room boasts a gas log fireplace, 2 cars garage and oversized master suite and walk-in closet for his & her. Call your agent for a showing. Thanks
- Type:
- Single Family
- Sq.Ft.:
- 2,362
- Status:
- Active
- Beds:
- 4
- Lot size:
- 0.5 Acres
- Year built:
- 2024
- Baths:
- 3.00
- MLS#:
- 20241569
- Subdivision:
- The Colony At Forest Lake
ADDITIONAL INFORMATION
Welcome to Colony at Forest Lake! This "New Home by Great Southern Homes" Lot 29. Porter ll -I - SL This 'to be built home is a 2-Story home features 4 BR/2.5BA, an Open Floor plan on main level with Formal Dining, Office or Nursery, Large Kitchen with Optional Island Open to the Great Room and a 1/2 Bath. The 2nd level offers Owner's Suite with 2 walk-in closets, Garden Tub with separate walk-in Shower and 3 additional Bedrooms with a full bath and utility room. This Energy and Cost efficient home features granite countertops, Tuxedo Touch home automation system, Autodocking System w/speakers, Music Port & USB charging ports. This home features Tankless Water Heater with Whirlpool appliances, LVT flooring in living areas and bathrooms. Exterior features stone & hardy plank on the front. There are more 0.5 acre lots to choose from and build your semi-custom house with one of the Great Southern Homes floor plans. Build time is approximately 4 months once started.(Completion date TBA). This home has a 2-car side load garage (Left).
- Type:
- Single Family
- Sq.Ft.:
- 1,400
- Status:
- Active
- Beds:
- 3
- Lot size:
- 0.37 Acres
- Year built:
- 1915
- Baths:
- 1.00
- MLS#:
- 20241544
- Subdivision:
- City
ADDITIONAL INFORMATION
Charming Craftsman Bungalow in Timrod Park Historic District Step into this timeless 1915 Craftsman Bungalow, nestled in the heart of the Timrod Park historic district. With a spacious .37 acre lot, this beautiful 3 bedroom 1 bath home offers the perfect blend of historic charm and modern conveniences. The welcoming front porch leads into an expansive interior with 1400 square ft of living space, featuring high ceilings, and original hardwood flooring.. This home is perfect for those looking for classic architecture in a vibrant, historic neighborhood.
- Type:
- Single Family
- Sq.Ft.:
- 3,378
- Status:
- Active
- Beds:
- 5
- Lot size:
- 0.36 Acres
- Year built:
- 2024
- Baths:
- 4.00
- MLS#:
- 20241323
- Subdivision:
- Kings Gate
ADDITIONAL INFORMATION
Welcome Home to 3115 Duchess Lane - located in the prestigious King's Gate neighborhood. This design offers beautiful custom millwork throughout and a fantastic open-flow floor plan. The spacious great room is anchored by a fireplace flanked with custom built-ins, while the star of the room is the wall of glass paneled doors letting in the light. The primary retreat is privately tucked away on the 1st floor, with the remaining 4 bedrooms located on the 2nd floor. Additionally, on the 2nd floor, you will find a large loft that could be allocated for a 2nd den, office, or exercise room... Make your appointment to see all that this beautiful, King's Gate home has to offer. This can be YOUR perfect place to call "HOME".
$2,495,000
1308 Lazar Place 1308.0 Florence, SC 29501
- Type:
- Single Family
- Sq.Ft.:
- 13,375
- Status:
- Active
- Beds:
- 9
- Lot size:
- 1.15 Acres
- Year built:
- 2001
- Baths:
- 12.00
- MLS#:
- 20241218
- Subdivision:
- Lazarplace
ADDITIONAL INFORMATION
Words cannot justify the beauty of this amazing and stately estate home with a European/Victorian yet contemporary flair. Spacious, elegant, vast, open and airy, charming and with character, detailed, and stunning are just some of the descriptive words that will come to mind when you see this amazing property that you will initially assume is in Florence, Italy or the hills of France but is actually conveniently located here in the heart of Florence, South Carolina! This one-of-a-kind gem has been recently painted and updated yet maintains the original character provided by the vast rooms, incredible architecture, intricate moldings, wonderful columns and ornate yet light and airy vibe. Seven fireplaces, nine bedrooms, open kitchen to family room, complete private second residence downstairs including kitchen, home gym, family room with fireplace, three bedrooms, and recreation areas, swimming pool, oversized porch, circular driveway, three car garage, corner lot, huge master bedroom suite from front to back with two sitting areas, fireplace, extra large master bath with fireplace and sitting area that you do not often see in homes, and amazing built-in and storage. As you walk through the entranceway of the home, you are initially struck by the open two story foyer with wrought-iron staircase with such shape and style, and to your left, a formal living room with mural and formal dining room to the right. Down the hall depending on which way you turn, there are many rooms with such unique features like the vintage home office, a work of art in itself with dark wood, heavy cabinetry, wainscoting on ceiling, beautiful windows and a French Provincial flair that will fondly bring you back to the 19th century. To the right is the kitchen and great room with upscale appliances, amazing built-ins, large practical work island and vast pantry and eating area. Multiple staircases and fireplaces, private backyard with swimming pool and wonderful hardwoods and marble tile floor throughout are just some of the many other features. This home is a once in a lifetime, one of a kind "must see" that would be hard to replicate today . Treat yourself to a home of this caliber....you deserve it.....
- Type:
- Single Family
- Sq.Ft.:
- 3,480
- Status:
- Active
- Beds:
- 5
- Lot size:
- 0.35 Acres
- Year built:
- 1956
- Baths:
- 3.00
- MLS#:
- 20241019
- Subdivision:
- City
ADDITIONAL INFORMATION
Recently remodeled in the heart of Florence. This 5 bedroom 3 bath has 2 separate living spaces! All hardwood floors have been refinished. Fresh paint through out the interior & exterior of the home. New vinyl windows in 2023 & New roof in 2024. This home boasts a finished basement that could be used as an in-law suite with separate entrance & kitchen. This well maintained all brick home would be perfect for a large family or an investor looking for a duplex style property to long term or short term rent seconds to everything Florence has to offer. Call for your showing today.
- Type:
- Single Family
- Sq.Ft.:
- 2,405
- Status:
- Active
- Beds:
- 4
- Year built:
- 2021
- Baths:
- 2.00
- MLS#:
- 20240611
- Subdivision:
- West Lakes
ADDITIONAL INFORMATION
Welcome to this beautiful four bedroom home that is nestled in the esteemed West Lakes Subdivision. The lower level of this home features a great room, dining area, half bath and kitchen. This spacious kitchen is decked with ample cabinet space, granite counter tops and stainless steel appliances. The first floor has an open floor plan which is perfect for entertaining and creating new memories. All four bedrooms are located on the second level, which makes it easy to maintain privacy. This large master suite is equipped with spacious room, double vanity sink and large walk in closet. In addition to the spacious bedrooms, the second level also has an additional loft space as well as walk in laundry room. Schedule your tour today!
- Type:
- Single Family
- Sq.Ft.:
- 2,580
- Status:
- Active
- Beds:
- 3
- Lot size:
- 0.34 Acres
- Year built:
- 1972
- Baths:
- 3.00
- MLS#:
- 20233666
- Subdivision:
- Country Club Forest
ADDITIONAL INFORMATION
Located in the desirable West Florence neighborhood, Country Club Forest in the heart of town. Close to shopping, dining, entertainment and more. Well established landscaping, quaint & cozy courtyard in back with a large patio area & outbuilding with half bath and power. 3 bedrooms, 2.5 baths, living room with bay window, fireplace, hardwood floor & recessed lighting. Den with gas log fireplace, and built-ins makes a great home office. Great home for entertaining family & friends. Formal dining room off foyer and opens up to breakfast nook & spacious kitchen with stainless appliances. Sunroom overlooks courtyard/patio area in private back yard. Generous laundry room with folding area & lots of cabinets for storage. Detached two-car garage with attached carport. Under termte bond with McMillan Pest Control.
- Type:
- Single Family
- Sq.Ft.:
- 1,752
- Status:
- Active
- Beds:
- 3
- Lot size:
- 0.44 Acres
- Year built:
- 1977
- Baths:
- 2.00
- MLS#:
- 20230124
- Subdivision:
- Oakdale Iii
ADDITIONAL INFORMATION
- Type:
- Single Family
- Sq.Ft.:
- 1,079
- Status:
- Active
- Beds:
- 2
- Lot size:
- 0.24 Acres
- Year built:
- 1960
- Baths:
- 1.00
- MLS#:
- 20224440
- Subdivision:
- City
ADDITIONAL INFORMATION
2 Bedroom, 1 Bath house, Fenced Yard .............. Rent $925. Security $925.
- Type:
- Single Family
- Sq.Ft.:
- 2,500
- Status:
- Active
- Beds:
- 5
- Lot size:
- 0.18 Acres
- Year built:
- 1930
- Baths:
- 2.00
- MLS#:
- 20224393
- Subdivision:
- City
ADDITIONAL INFORMATION
Will be ready first week of January 2023! Spacious 2500 sqft home with an open floor plan 5 Bedrooms 2 Bathrooms. New Appliances!! Fenced in yard with large back deck . Close to the downtown area minutes away from magnolia mall, I20 and I95, shopping dinning, Regional Hospitals etc. No pets and no smoking!!! Call Rob to schedule a viewing (502)-794-0931. Tenant is responsible for utilities. Co-Owner is a Licensed Realtor in the state of SC $1,800 monthly rent and $1,800 security deposit. Must have at least 600 credit score and have monthly income of at least 3 times the monthly rent. $45 application fee
- Type:
- Single Family
- Sq.Ft.:
- 1,864
- Status:
- Active
- Beds:
- 3
- Lot size:
- 0.3 Acres
- Year built:
- 1996
- Baths:
- 2.00
- MLS#:
- 20224346
- Subdivision:
- Chadwick
ADDITIONAL INFORMATION
Spacious 3 bedroom 2 bath home in Chadwick for rent. $1950 a month $1950 deposit.
- Type:
- Single Family
- Sq.Ft.:
- 2,510
- Status:
- Active
- Beds:
- 4
- Lot size:
- 0.39 Acres
- Year built:
- 2021
- Baths:
- 3.00
- MLS#:
- 20224172
- Subdivision:
- Forest Lake Shores
ADDITIONAL INFORMATION
MOVE IN READY!The Magnolia D3 - New construction by Great Southern Homes. Energy and Cost efficient home features hardwood flooring, Quartz countertops throughout the kitchen and bathrooms, top level tile flooring in bathrooms and laundry room as well as tile shower in the master, fireplace with built ins in the Great Room, and a wet bar! Tuxedo Touch home automation system, auto docking system w/speakers, music port & USB charging ports. This home features Rinnai Tankless water heater with Whirlpool appliances (dishwasher, microwave & smoothtop range) and upgraded Estate Series Trim throughout. The exterior of this home is brick and board and batton fiber cement siding, with a huge 15x11 covered patio, 2 car garage and a fully sodded and irrigated lot! Seller to pay $10000 in closing costs with preferred lender, Homeowners Mortgage.
- Type:
- Townhouse
- Sq.Ft.:
- 1,125
- Status:
- Active
- Beds:
- 2
- Lot size:
- 0.18 Acres
- Year built:
- 1996
- Baths:
- 2.00
- MLS#:
- 20224120
- Subdivision:
- Bridgewood Place
ADDITIONAL INFORMATION
Timeless Golf Terrace condo available for rent! This is an upstairs 2 bedroom 2 bath rental with newer appliances. There's a nice sized screened-in porch off the living room. Close to everything. Don't miss this one!
- Type:
- Townhouse
- Sq.Ft.:
- 1,440
- Status:
- Active
- Beds:
- 2
- Lot size:
- 0.18 Acres
- Year built:
- 1996
- Baths:
- 2.00
- MLS#:
- 20224119
- Subdivision:
- Villa Arno
ADDITIONAL INFORMATION
Spacious and open! This upstairs 2 bedroom 2 bath unit has a nice sunroom and office space. There's also a covered balcony on the front. Don't miss this one! Great value!
- Type:
- Single Family
- Sq.Ft.:
- 900
- Status:
- Active
- Beds:
- 2
- Year built:
- 1950
- Baths:
- 1.00
- MLS#:
- 20224070
- Subdivision:
- City
ADDITIONAL INFORMATION
Call office to schedule showing. $950 per month & $950 security deposit. Tenant must have at least a 600 Credit Score and income equal to at least 3 times the monthly rent.
- Type:
- Single Family
- Sq.Ft.:
- 2,500
- Status:
- Active
- Beds:
- 5
- Lot size:
- 0.4 Acres
- Year built:
- 1972
- Baths:
- 3.00
- MLS#:
- 20224069
- Subdivision:
- Grove Park
ADDITIONAL INFORMATION
Exciting opportunity in Grove Park Subdivision. Serious inquiries should email rental application request to [email protected]. Include a copy of driver's license and recent paystub to schedule a showing. Rental office isopen Tuesday-Friday from 10am-3pm
- Type:
- Single Family
- Sq.Ft.:
- 1,350
- Status:
- Active
- Beds:
- 3
- Lot size:
- 0.25 Acres
- Year built:
- 1980
- Baths:
- 2.00
- MLS#:
- 20224007
- Subdivision:
- Foxcroft
ADDITIONAL INFORMATION
Serious inquiries should email photocopy of identification and recent paystub to schedule rental application and a showing. Send request to [email protected]. Rental office hours Monday-Thursday from 10-2

This information is provided exclusively for consumers’ personal, non-commercial use and, that may not be used for any purpose other than to identify prospective properties consumers may be interested in purchasing. ** This data is deemed reliable, but is not guaranteed accurate by the MLS. Under no circumstances should the information contained herein be relied upon by any person in making a decision to purchase any of the described properties. MLS users should be advised and should advise prospective purchasers to verify all information in regard to the property by their own independent investigation and, in particular, to verify, if important to them, room sizes, square footage, lot size, property boundaries, age of structures, school district, flood insurance, zoning restrictions and easements, fixtures or personal property excluded, and availability of water and sewer prior to submitting an offer to purchase the property. Copyright 2022 Pee Dee Realtor Association. All rights reserved.
 |
| Provided courtesy of the Coastal Carolinas MLS. Copyright 2024 of the Coastal Carolinas MLS. All rights reserved. Information is provided exclusively for consumers' personal, non-commercial use, and may not be used for any purpose other than to identify prospective properties consumers may be interested in purchasing, and that the data is deemed reliable but is not guaranteed accurate by the Coastal Carolinas MLS. |
Florence Real Estate
The median home value in Florence, SC is $197,600. This is higher than the county median home value of $173,900. The national median home value is $338,100. The average price of homes sold in Florence, SC is $197,600. Approximately 50.19% of Florence homes are owned, compared to 36.13% rented, while 13.68% are vacant. Florence real estate listings include condos, townhomes, and single family homes for sale. Commercial properties are also available. If you see a property you’re interested in, contact a Florence real estate agent to arrange a tour today!
Florence, South Carolina 29501 has a population of 39,816. Florence 29501 is less family-centric than the surrounding county with 25.88% of the households containing married families with children. The county average for households married with children is 26.6%.
The median household income in Florence, South Carolina 29501 is $52,425. The median household income for the surrounding county is $51,902 compared to the national median of $69,021. The median age of people living in Florence 29501 is 39.2 years.
Florence Weather
The average high temperature in July is 91.7 degrees, with an average low temperature in January of 33.2 degrees. The average rainfall is approximately 45.2 inches per year, with 0.8 inches of snow per year.
