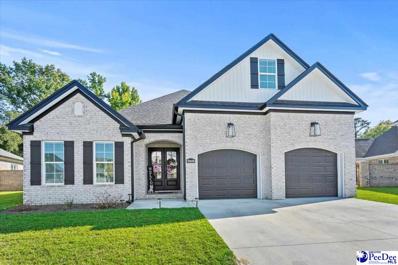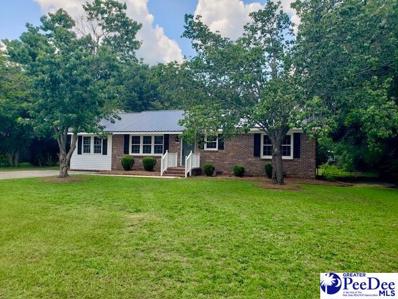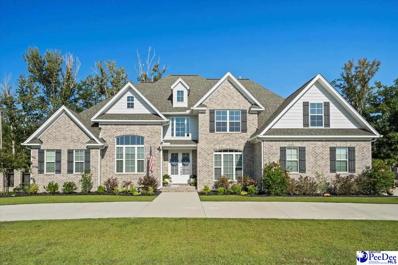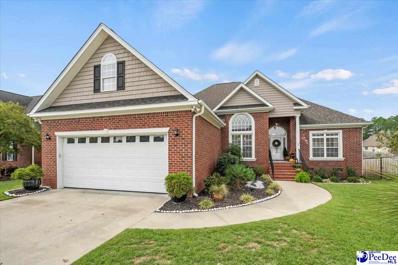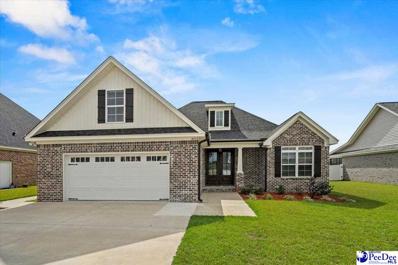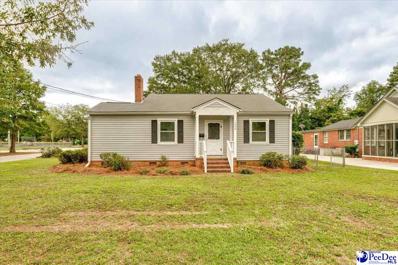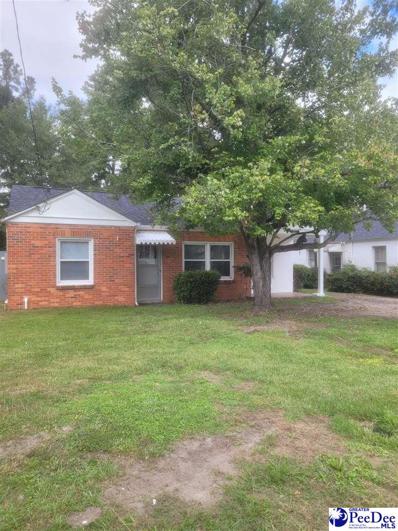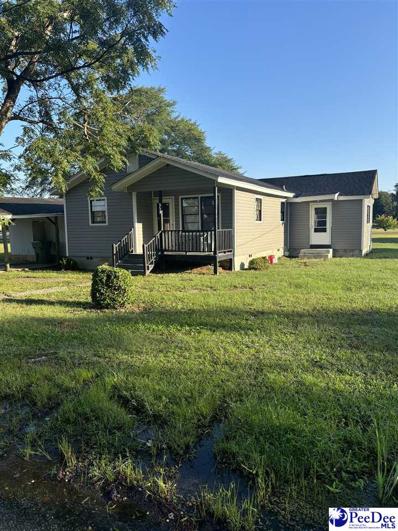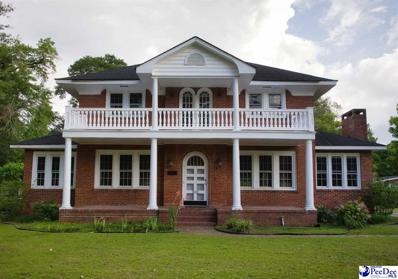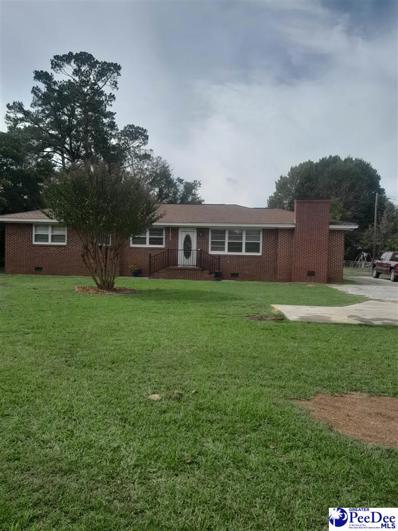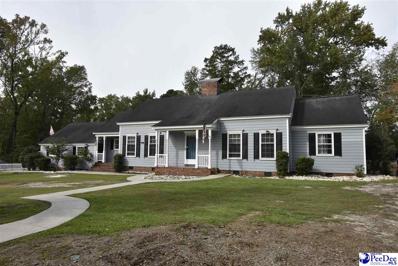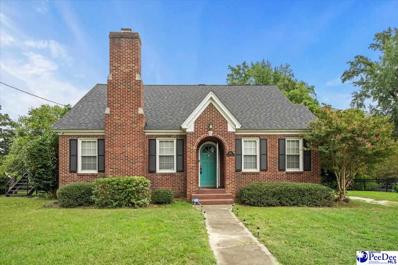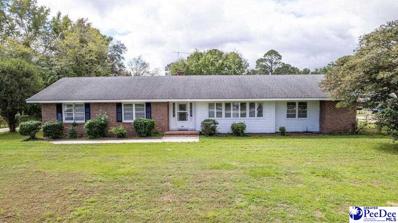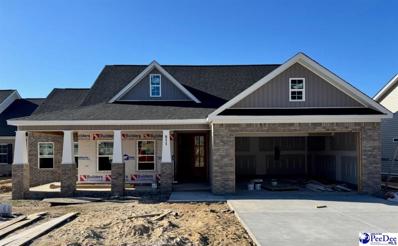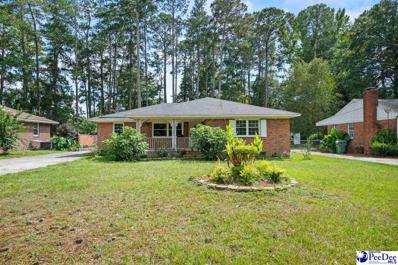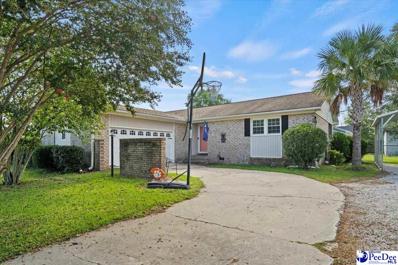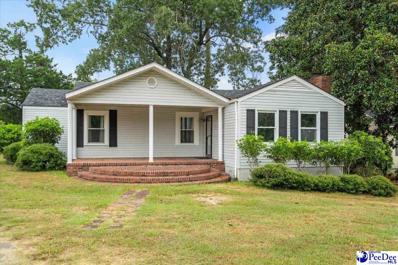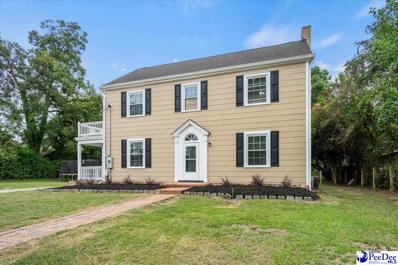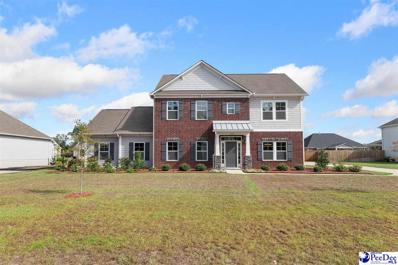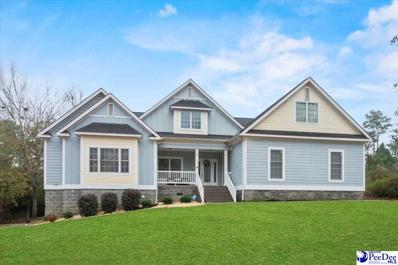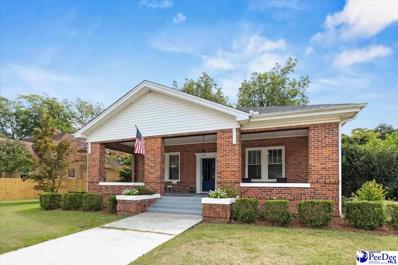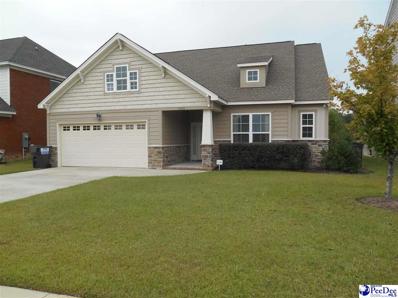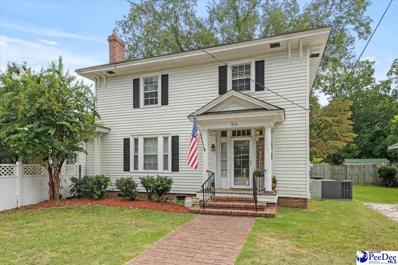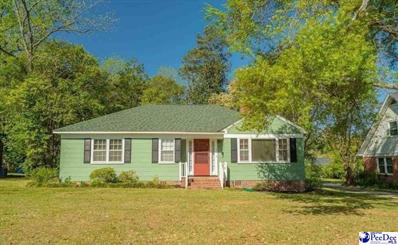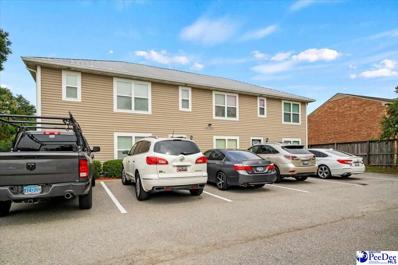Florence SC Homes for Sale
- Type:
- Single Family
- Sq.Ft.:
- 2,380
- Status:
- Active
- Beds:
- 4
- Lot size:
- 0.28 Acres
- Year built:
- 2023
- Baths:
- 3.00
- MLS#:
- 20243898
- Subdivision:
- Cedar Crest
ADDITIONAL INFORMATION
Welcome to 968 Cedar Crest Ln! This Beautiful 4 bedroom, 3 bathroom Home is newly built with Gutters. With completely insulated Garage, Garage doors and Garage door openers, also including a completely large work area with 15' ceilings, that's wired for two car lifts, two 220 outlets and is pre-wired for spit air conditioning system in the garage. The Home's floor plan was stretched by 3' to make 3 large bedrooms. In which the owners added more closet space to the second bedroom, upgraded guest bathroom shower, added linen closet for guests, and a larger pantry in the kitchen was added to the Home. This is a stunning residence nestled in a serene neighborhood that perfectly balances comfort and style. This home also includes Upgraded fixtures in master bathroom, a speaker that's wired to the wall for stereo, Upgraded fan in the living area, and a bar including a fridge that was added in the living area. Step outside to a beautifully landscaped backyard, with a fenced in porch and a Concrete pad backyard, ideal for outdoor gatherings, gardening, or simply unwinding in the fresh air. This Home has everything you're looking for.
- Type:
- Single Family
- Sq.Ft.:
- 1,591
- Status:
- Active
- Beds:
- 4
- Lot size:
- 0.36 Acres
- Year built:
- 1961
- Baths:
- 2.00
- MLS#:
- 20243878
- Subdivision:
- Ridgecrest
ADDITIONAL INFORMATION
Welcome home to this beautifully renovated 4BR/2BA gem situated on a large lot with a spacious, fully fenced backyard, perfect for outdoor entertaining or family activities. The heart of the home, the kitchen, boasts stunning updates including a sleek porcelain tile floor, stunning butcher block countertops, and brand-new stainless Whirlpool appliances. Enjoy family morning breakfasts in the spacious breakfast area. The den and bedrooms feature refinished hardwood floors (one bedroom has brand new LVP flooring), adding warmth and character to the living spaces. New, updated lighting fixtures and recessed lighting throughout the home create a bright and inviting atmosphere. Tile flooring in both bathrooms, with a fantastic tile shower in primary bath. Metal roof and HVAC approx. one year old. To top off this great deal, take advantage of the one year home warranty that is being offered. Don't miss the chance to own this turnkey property that perfectly blends modern comfort with classic charm.
- Type:
- Single Family
- Sq.Ft.:
- 3,439
- Status:
- Active
- Beds:
- 5
- Lot size:
- 0.62 Acres
- Year built:
- 2021
- Baths:
- 5.00
- MLS#:
- 20243862
- Subdivision:
- Windsor Forest
ADDITIONAL INFORMATION
Welcome to 2512 Edinberg Way, a beautiful 5-bedroom, 4.5-bathroom home in one of Florence’s most sought-after neighborhoods. This home has it all—gorgeous granite countertops, a spacious primary suite with a spa-like bathroom, and bright, open living spaces that are perfect for everyday living and entertaining. The gourmet kitchen, with premium appliances and a large island, is perfect for cooking and gathering. Upstairs, the loft offers extra space for a home office, playroom, or movie nights. Outside, you’ll love the screened back porch, peaceful water views, and the private, fenced backyard with a stylish aluminum and brick fence. The circular driveway adds a welcoming touch! Schedule your tour today and come see why this home is so special!
- Type:
- Single Family
- Sq.Ft.:
- 2,473
- Status:
- Active
- Beds:
- 4
- Lot size:
- 0.31 Acres
- Year built:
- 2006
- Baths:
- 4.00
- MLS#:
- 20243811
- Subdivision:
- Live Oak
ADDITIONAL INFORMATION
What an amazing property! Simply stunning! It's everything you could want! Move in ready, on the water, peaceful and decorated like no other. This home features beautiful hardwood floors in the great room, dining room, kitchen, hallway and bedrooms - Yes, the whole downstairs. The great room features 12 foot ceilings, oversized built-in bookcase and separate gas log fireplace with a mantel. The kitchen is equipped with granite countertops, under mount sink and plenty of cabinets. You will simply LOVE the tranquil view of the pond from the kitchen, great room and master bathroom! The oversized owner's suite has a triple box tray ceiling with recessed lights. Any king size furniture will fit, including accessories. The owner's bathroom has a huge jacuzzi tub, double vanity sink, spacious walk-in closet and separate water closet. Even the guest bedrooms will fit a king size bed. The bonus room could be another primary bed- room. It's very large with a walk-in closet and full bathroom. The back yard is simply a home run! You have a fantastic screened porch with excellent view of the pond and separate deck that's perfect for entertaining, or just enjoying the atmosphere. The owner finished the separate deck under the screened porch to add another space to enjoy the scenery. You just won't believe how special this property is! With all these amenities, excellent landscaping and nice sized back yard with fire pit, it's a can't miss! Definitely put it at the top of your list! Simply stunning in every way!
- Type:
- Single Family
- Sq.Ft.:
- 2,219
- Status:
- Active
- Beds:
- 4
- Lot size:
- 0.21 Acres
- Year built:
- 2022
- Baths:
- 3.00
- MLS#:
- 20243807
- Subdivision:
- Summit
ADDITIONAL INFORMATION
Welcome home to the beautiful neighborhood of Summit! This 4 bedroom, 3 bath home was built in 2022 and is in pristine like new condition! With over 2,200 sq. ft., this home features an open floorplan with 3 bedrooms on the first floor (including the owner's suite), and one additional bedroom and full bathroom on the second floor. Highlights include beautiful decorative molding, a gas log fireplace, built-in shelving and cabinets, and a large laundry room with a washing sink. The kitchen features stainless steel appliances, a gas cooktop, and a tile backsplash. The exterior of this home includes a welcoming double front door and a large screened-in back patio. Don’t delay in seeing firsthand all this beautiful home has to offer!
- Type:
- Single Family
- Sq.Ft.:
- 1,726
- Status:
- Active
- Beds:
- 3
- Lot size:
- 0.26 Acres
- Year built:
- 1935
- Baths:
- 2.00
- MLS#:
- 20243797
- Subdivision:
- Maple Park
ADDITIONAL INFORMATION
Welcome to this beautifully renovated home nestled in the established, family-friendly Maple Park area, just steps away from the park! This home boasts stunning refinished hardwood floors throughout the living spaces, while the kitchen and bathrooms feature brand new luxury vinyl plank (LVP) flooring for added style and durability. The oversized kitchen is a chef's dream with new cabinets, gleaming granite countertops, and modern stainless steel appliances. There are three spacious bedrooms, each with beautifully refinished floors that add warmth and character. Both bathrooms have been fully remodeled, boasting brand new plumbing, sleek vanities, elegant tiled showers, and modern fixtures. The home includes a versatile office space just off the family room, ideal for working from home or studying. In addition to the beautifully renovated interior, this property offers a large detached garage with an attached workshop, accessible by its own separate driveway. The space provides endless possibilities - it could be transformed into an in-law suite or used as a rental unit for additional income. Whether you need extra storage, a creative workspace, or a potential living space, this versatile area adds significant value and flexibility to the home. With its thoughtful updates and prime location, this home offers the perfect blend of comfort and convenience for your family. Don't miss the opportunity to tour this fully renovated home in the heart of Florence!
- Type:
- Single Family
- Sq.Ft.:
- 972
- Status:
- Active
- Beds:
- 3
- Lot size:
- 0.17 Acres
- Year built:
- 1945
- Baths:
- 1.00
- MLS#:
- 20243775
- Subdivision:
- City
ADDITIONAL INFORMATION
This freshly painted 3 bedroom 1 bath home also has new LVP flooring, new kitchen countertops, new light fixtures and roof was replaced in 2022.
- Type:
- Single Family
- Sq.Ft.:
- 1,200
- Status:
- Active
- Beds:
- 3
- Lot size:
- 0.24 Acres
- Year built:
- 1956
- Baths:
- 1.00
- MLS#:
- 20243766
- Subdivision:
- City
ADDITIONAL INFORMATION
Move in ready 3 bedroom 1 bath home with new flooring, new roof, siding, freshly painted etc... Schedule your appointment today!
- Type:
- Single Family
- Sq.Ft.:
- 2,349
- Status:
- Active
- Beds:
- 3
- Lot size:
- 0.66 Acres
- Year built:
- 1928
- Baths:
- 3.00
- MLS#:
- 20243741
- Subdivision:
- City
ADDITIONAL INFORMATION
Welcome to an amazing home at 910 Cherokee Road in Florence. If you are looking for a distinctive property, a central address in Florence. This family has owned the property for 6 decades. Now it is time for you to make this wonderful property your own. The historic, almost 100-year old home is all brick, with extra-thick walls in the original construction and plaster interior throughout. 3-Beds and 2-Baths are upstairs, plus water closet downstairs. Entry foyer with stair offers direct access to living room, family room or kitchen. Spacious formal living room boasts original fireplace and mantel, plus extra-deep shelving and leaded glass accent windows. Carolina Room could serve as formal dining or office if you prefer. Informal living space/family room offers gas fireplace. It has ample shelving with leaded glass accent windows, and space for dining as well. In back, enter through the kitchen featuring JennAir range and pull-out breakfast/prep table. Outside, the historic "old house" can be removed or refurbished to your liking. The 3-car garage/shed/closet combo offers protection for all your vehicles, tools and toys. Prefer to expand the home out back? Like the idea of a pool? How about a large deck? The over-sized lot offers plenty of potential for any dream or vision you might have in mind. Make your appointment today to visit this one-of-a-kind property in Florence, centrally located with easy access to hospitals, schools, shopping malls, downtown, interstate highways, and Florence Regional Airport. Contact your Realtor today!
$218,900
2428 Mccown 2428 Florence, SC 29501
- Type:
- Single Family
- Sq.Ft.:
- 1,633
- Status:
- Active
- Beds:
- 3
- Lot size:
- 0.5 Acres
- Year built:
- 1964
- Baths:
- 2.00
- MLS#:
- 20243772
- Subdivision:
- Other
ADDITIONAL INFORMATION
New Roof! Price dropped to $218,900.00
- Type:
- Single Family
- Sq.Ft.:
- 3,320
- Status:
- Active
- Beds:
- 4
- Lot size:
- 0.58 Acres
- Year built:
- 1975
- Baths:
- 5.00
- MLS#:
- 20243756
- Subdivision:
- City
ADDITIONAL INFORMATION
Perfect for the large family. Traditional home located on the corner of Sherwood Drive and Wisteria Drive that was originally custom built. Just a putt to Florence Country Club Golf Course and a five-minute walk to Jeffries Creek Nature Park. Four bedrooms with the owner's suite downstairs for total privacy. Modern 3 full bathrooms and 2 half bathrooms for a large family convenience. A formal living room with built-ins and an existing fireplace adapted for electric logs. The large den has exposed beams and a gas fireplace overlooking the big backyard with a view of the neighbors pond and water feature. Custom kitchen with granite counter tops, new dishwasher, new range and a separate breakfast room that leads into the formal dining room. Refrigerator will be replaced with a black one. Laundry room by the back door and walk-in closets galore. Some of the finished attic space on each end would be a woman or mans extra dream closets, office space, or childs playroom. The use for these rooms are your imagination. The backyard is fenced in with a concrete patio and a separate stone patio with firepit for entertaining. Upstairs carpet has been professionally cleaned and plastic put down to walk on. Most of the owners furniture has already been sent to storage. There is an attached 2 car enclosed garage.
- Type:
- Single Family
- Sq.Ft.:
- 2,208
- Status:
- Active
- Beds:
- 3
- Lot size:
- 0.38 Acres
- Year built:
- 1936
- Baths:
- 3.00
- MLS#:
- 20243704
- Subdivision:
- City
ADDITIONAL INFORMATION
Welcome to this delightful cottage that perfectly blends comfort and modern amenities. With 3 bedrooms and 2.5 bathrooms, this home offers spacious living for families and guests alike. Step inside to discover a lovely updated kitchen featuring stunning granite countertops, sleek stainless steel appliances—including a gas stove—luxury vinyl flooring, and new cabinets that make cooking a joy. The inviting family room boasts a cozy fireplace, ideal for gathering with loved ones on chilly evenings. The main floor is adorned with beautiful hardwood floors throughout, enhancing its warmth and character. The Owners Suite provides a serene retreat, while an additional bedroom and a conveniently located full and half bath complete the first level. Head upstairs to find a versatile space featuring a third bedroom and a bathroom, along with a kitchenette equipped with a refrigerator, sink, and cabinets. This area can easily serve as a private apartment, with a separate entrance and exterior staircase for added privacy. Outside, the partially covered back deck offers a perfect spot for morning coffee or evening relaxation, overlooking a large fenced-in backyard—an ideal space for outdoor activities or gatherings. Roof 2018
- Type:
- Single Family
- Sq.Ft.:
- 2,250
- Status:
- Active
- Beds:
- 4
- Lot size:
- 0.56 Acres
- Year built:
- 1971
- Baths:
- 3.00
- MLS#:
- 20243711
- Subdivision:
- Lakewood
ADDITIONAL INFORMATION
Searching for a 4-bedroom, 3-bathroom residence with exceptional exterior charm, a secure backyard, and a swimming pool? If this describes your dream home, I have an extraordinary opportunity available at 2318 Heron Drive, Florence SC for $339,000. This extensively renovated property showcases a cutting-edge chlorine swimming pool featuring a new concrete pad, modern liner, efficient pump, and captivating water displays in an ocean-inspired blue hue. The interior design impresses with elegant flooring and a thoughtful, open layout, while the expansive foyer provides an ideal canvas for cherished family photos and tasteful decor. A breathtaking white-tiled fireplace serves as the room's centerpiece, inviting your finest furnishings. The sleek kitchen boasts striking blue cabinetry, premium granite countertops, and a petite granite-topped island, paired with crisp white tile flooring and backsplashes. Each bathroom offers unique glamorous accents, ensuring an enjoyable experience. Spacious bedrooms cater to the needs of every family member. To explore this exceptional property, call today.
- Type:
- Single Family
- Sq.Ft.:
- 1,690
- Status:
- Active
- Beds:
- 4
- Lot size:
- 0.18 Acres
- Year built:
- 2024
- Baths:
- 2.00
- MLS#:
- 20243653
- Subdivision:
- Smith's Field
ADDITIONAL INFORMATION
Another beautiful new home in Smith's Field by Alan Sturkie! Here’s your opportunity to own a brand new home that's still early enough in the construction phase for you to make some of your selections. Imagine having a part in customizing a beautiful new home to fit your unique tastes and preferences! With 1690 square feet of living space, this "Millie" floor plan offers a thoughtfully designed floor plan with 4 bedrooms, 2 baths, a tile shower in the owner's bath, a walk-in closet in the owner's suite, a front porch and a screened back porch. Don't miss your chance to be the first to call this wonderful new home yours! New homes in this neighborhood don't last long on the market.
- Type:
- Single Family
- Sq.Ft.:
- 1,797
- Status:
- Active
- Beds:
- 3
- Lot size:
- 0.43 Acres
- Year built:
- 1954
- Baths:
- 2.00
- MLS#:
- 20243628
- Subdivision:
- City
ADDITIONAL INFORMATION
LOCATION, LOCATION,LOCATION…. Well maintained traditional ranch home boast a grand entrance with a generous porch ideal for relaxation throughout the day. The charming one-story home offers 2 cars garage, 3 bedrooms, 2 nice full size bath and a spacious living areas for family entertainment. An open hard wood floor in living room, bedrooms and tiles in the kitchen and bathrooms. Granite kitchen countertops with beautiful backsplashes. Refrigerator, range, dishwasher, washer and dryer stay AS IS. Paved concrete in the backyard with a nice size deck for gathering and nice fish pond for relaxation free time. This home could be your dream home don’t hesitate to call your agent and schedule NOW. The listing sale AS IS.This charming home has so much to offer. Don’t wait.
- Type:
- Single Family
- Sq.Ft.:
- 1,469
- Status:
- Active
- Beds:
- 3
- Lot size:
- 0.37 Acres
- Year built:
- 1970
- Baths:
- 2.00
- MLS#:
- 20243623
- Subdivision:
- Botany Acres
ADDITIONAL INFORMATION
If you're looking for a cozy brick home with nice upgrades this is a gem! The home features 3 bedrooms and 2 baths.Located in the Delmae/ West Florence Schools.It is easy access to all amenities right off West Palmetto street in Botany Acres subdivision.It has had a fresh modern kitchen remodel,updated HVAC, fresh paint, new carpet and two outdoor buildings,one wired 24x16 and one 8x8 storage. Ample size yard and a covered deck for outdoor entertaining. Very nice established neighborhood with a large lot..37 acre. Call tody ! No HOA
- Type:
- Single Family
- Sq.Ft.:
- 1,550
- Status:
- Active
- Beds:
- 3
- Lot size:
- 0.28 Acres
- Year built:
- 1955
- Baths:
- 3.00
- MLS#:
- 20243592
- Subdivision:
- Country Club Forest
ADDITIONAL INFORMATION
This is the house you've been looking for!! Remodeled 3 bedrooms, 2.5 bathrooms home in one of the most convenient locations in Florence for only $215,000 and NO HOA. The Roof, Electrical, HVAC, Windows, and plumbing systems were all replaced 8 years ago. This property features granite countertops, stainless steel appliances, an extra-large great room, and oversized primary bedroom. The primary bathroom has a double vanity and large tiled shower. Outdoors enjoy a screeded porch, deck, sodded backyard, wired workshop/detached garage, and fenced yard. This property is in walking distance to shopping, grocery stores, starbucks, and so much more. Come take a look today.
- Type:
- Single Family
- Sq.Ft.:
- 2,100
- Status:
- Active
- Beds:
- 3
- Lot size:
- 0.42 Acres
- Year built:
- 1910
- Baths:
- 3.00
- MLS#:
- 20243549
- Subdivision:
- Timrod Park (historic District)
ADDITIONAL INFORMATION
- Type:
- Single Family
- Sq.Ft.:
- 3,069
- Status:
- Active
- Beds:
- 5
- Lot size:
- 0.39 Acres
- Year built:
- 2021
- Baths:
- 4.00
- MLS#:
- 20243561
- Subdivision:
- Forest Lake Shores
ADDITIONAL INFORMATION
Welcome home to this spacious 5 bedroom, 3 1/2 bath, energy efficient home on a large cul-de-sac lot in the West Florence neighborhood of Forest Lake Shores. Amenities include LVP flooring throughout the lower level with tile in the bathrooms and laundry area, as well as a tiled shower in the master suite, which is on the 1st level. Arched doorways, a fireplace and wet sink are focal points as you pass thru the entrance foyer, and into the large living room. The dining room is sized to accommodate family
- Type:
- Single Family
- Sq.Ft.:
- 4,100
- Status:
- Active
- Beds:
- 5
- Lot size:
- 0.6 Acres
- Year built:
- 2009
- Baths:
- 4.00
- MLS#:
- 20243532
- Subdivision:
- Grove Park
ADDITIONAL INFORMATION
**Step Into Luxury at 654 N Beaverdam Dr – Where Elegance Meets Heartfelt Living** This stunning 4,100 sqft estate, nestled on a serene 0.60 acre lot, offers the pinnacle of upscale living. This home is more than just a place to live—it's a sanctuary where forever memories are waiting to be made. **Welcome Home:** Imagine coming home and from the moment you enter, the grandeur of the home’s open floor plan sweeps you off your feet. Sunlight pours through large windows, casting a warm glow on polished floors. The spacious living room, with its cozy fireplace, feels like the perfect place to gather with family and friends, sharing stories on cool autumn nights. **Culinary Excellence:** The gourmet kitchen is a chef's dream! Top-Of-Line Wolf Stove with iconic red knobs, double ovens, and an expansive island, makes meal prep both fun and efficient. Perfect for creating family meals in a space that feels as luxurious as it is functional. **Your Private Oasis:** Step outside through the double French doors to find a large covered back deck, perfect for bird watching or serene evenings with a glass of wine in hand as the sun sets. The fully enclosed lush, green backyard is perfect for summer barbecues and is anchored by a crystal blue saltwater pool. There's also room for a garden, where you could grow fresh vegetables and flowers. A true escape from the everyday. **Space for Everyone:** The main level boasts three generously sized bedrooms and 2.5 well-appointed baths. An additional fourth room awaits upstairs and currently is transformed into a movie theater. Should you need more space, there’s an unfinished attic—over 1,400 square feet—ready to be customized to your needs. Even the family pet has a place here! A built-in doggie door that allows for roaming as they please. **Multi-Generational Living:** What truly sets this home apart is the downstairs area. Imagine your parents or grown children having their own retreat, a place where they can live independently without sacrificing connection. This private mother-in-law suite or apartment, comes complete with its own handicap accessible entrance, driveway, alarm system, W/D and kitchenette. **Sought Out Area:** Located in a prestigious neighborhood with easy access to top-rated schools, shopping, and dining this unique home is not only beautiful but ultrapractical. Close to everything you need, yet far enough to offer tranquility and peace. --- This home is a true rare find, come look for yourself to see the combination of elegant design, and flexible living. It’s not just a must-see—it’s a must-experience! Don’t miss the opportunity to make this exceptional property your own. ***Schedule a private showing today!***
- Type:
- Single Family
- Sq.Ft.:
- 2,400
- Status:
- Active
- Beds:
- 3
- Lot size:
- 0.43 Acres
- Year built:
- 1935
- Baths:
- 2.00
- MLS#:
- 20243529
- Subdivision:
- City
ADDITIONAL INFORMATION
Welcome home to this charming craftsman style home that is bursting with character! Built in 1935 this home is a beautiful combination of historic elements with the touch of modern updates. With three bedrooms, two bathrooms, and approximately 2,400 sq. ft. this home is situated on a large .43 acre lot in the heart of Florence! Features of this single story, brick home include: new roof in 2021, updated vinyl windows, 10 ft. ceilings, wine cellar, gorgeous hardwood floors, gas fireplace, enhanced molding and wood work, updated lighting and fans, and a large built-in decorative mirror in the living room. The updated kitchen includes stainless steel appliances, butcher block counters, tile flooring, tile back splash, a walk-in pantry, and a large eat-in area. Transitioning from the kitchen to the dining room is a wet bar/beverage station equipped with a sink, built in shelving and cabinets. The spacious dining room includes a built in display cabinet. The laundry room includes a sink, tile backsplash, cabinets and a drop zone just inside the back door. The three bedrooms include one room with an attached bathroom and walk-in closet and there are two additional bedrooms (one with a huge walk-in closet) that are connected with a fully updated bathroom with a large walk-in tile shower, new vanity and tile flooring. The exterior of this home includes a 24x20 detached building that is the perfect outdoor living space. Ideal for both entertaining and relaxing and includes propane heat, custom doors, stained concrete floors, a deck, counter seating, and storage shelves. There is plenty of driveway space for parking and a welcoming curb appeal that is highlighted with a large covered front porch. Don’t delay in seeing first hand all this one of a kind home has to offer!
$347,000
1085 Wessex 1085 Florence, SC 29501
- Type:
- Single Family
- Sq.Ft.:
- 2,465
- Status:
- Active
- Beds:
- 4
- Lot size:
- 0.14 Acres
- Year built:
- 2016
- Baths:
- 3.00
- MLS#:
- 20243504
- Subdivision:
- Wessex
ADDITIONAL INFORMATION
This home is a MUST SEE! You will immediately realize that you are standing in the original model home for the Wessex Subdivision with its beautiful layout and high-quality features. The front room is accessed by French doors and can be used as either a bedroom or office. The large open floorplan greats you with a large great room featuring a gas fireplace and a beautiful wall of windows. The kitchen features high-quality stainless-steel appliances, granite countertops, large island and substantial walk-in pantry. The large double garage opens to a lovely drop zone. Leading to the back of the home is the large primary bedroom that opens to a huge bathroom, boasting a large walk-in closet, separate shower and garden bathtub, double sink and storage closet. The 3rd bedroom on the main floor is very private with ready access to the second bathroom. Beyond the dining room you will find access to a beautiful screened in porch which overlooks the community stocked pond for catch and release fishing. The back yard is fully fenced with patio and protected firepit area. Upstairs you will find the 4th bedroom, bathroom, large bonus room and access to walk-in attic storage. The house has ample closet storage apace throughout. Upper and lower floors have their own separate climate controls. This house comes with a passible security system.
- Type:
- Single Family
- Sq.Ft.:
- 2,138
- Status:
- Active
- Beds:
- 4
- Lot size:
- 0.42 Acres
- Year built:
- 1930
- Baths:
- 2.00
- MLS#:
- 20243495
- Subdivision:
- City
ADDITIONAL INFORMATION
Welcome to this beautifully maintained traditional-style home, perfectly situated in the vibrant heart of downtown Florence! With over 2,000 square feet of living space, this spacious 4-bedroom, 2-bathroom gem blends timeless charm with contemporary updates. Step inside to discover stunning hardwood floors, soaring high ceilings, and character-filled spaces that make this home truly unique. Relax in the cozy sun-soaked Florida room, or gather around one of the two fireplaces on cooler nights. The fenced backyard, complete with a spacious deck, is perfect for entertaining or enjoying quiet mornings. Key upgrades include two brand-new HVAC systems (2022) for year-round comfort, while the home's prime location puts you just steps away from Florence’s best restaurants, shops, and entertainment. Don’t miss the chance to own this downtown beauty—schedule your private tour today and envision your future in this stunning home!
- Type:
- Single Family
- Sq.Ft.:
- 1,334
- Status:
- Active
- Beds:
- 3
- Lot size:
- 0.24 Acres
- Year built:
- 1952
- Baths:
- 1.00
- MLS#:
- 20243480
- Subdivision:
- City
ADDITIONAL INFORMATION
This three bedroom, one bath home is situated just off Cherokee Road in the heart of Florence. It features a spacious living room with fireplace and beautiful hardwood flooring. There is a separate dining room. The kitchen has been updated and has KraftMaid soft close cabinets. There is plenty of counter space available. You will enjoy the large walk-in pantry and broom closet. House is currently rented and tenant needs 24 hour notice for house to be shown. Will also need 30 day notice to close.
- Type:
- Townhouse
- Sq.Ft.:
- 1,200
- Status:
- Active
- Beds:
- 3
- Lot size:
- 0.1 Acres
- Year built:
- 2013
- Baths:
- 2.00
- MLS#:
- 20243491
- Subdivision:
- Grand Oaks
ADDITIONAL INFORMATION
This beautiful 2 story townhouse is in a prime location Near 5 Points. Close to shopping, dining and more. It has three bedrooms. One full and one half baths. For family and guest comfort and convenience. Schedule your appointment.

This information is provided exclusively for consumers’ personal, non-commercial use and, that may not be used for any purpose other than to identify prospective properties consumers may be interested in purchasing. ** This data is deemed reliable, but is not guaranteed accurate by the MLS. Under no circumstances should the information contained herein be relied upon by any person in making a decision to purchase any of the described properties. MLS users should be advised and should advise prospective purchasers to verify all information in regard to the property by their own independent investigation and, in particular, to verify, if important to them, room sizes, square footage, lot size, property boundaries, age of structures, school district, flood insurance, zoning restrictions and easements, fixtures or personal property excluded, and availability of water and sewer prior to submitting an offer to purchase the property. Copyright 2022 Pee Dee Realtor Association. All rights reserved.
Florence Real Estate
The median home value in Florence, SC is $197,600. This is higher than the county median home value of $173,900. The national median home value is $338,100. The average price of homes sold in Florence, SC is $197,600. Approximately 50.19% of Florence homes are owned, compared to 36.13% rented, while 13.68% are vacant. Florence real estate listings include condos, townhomes, and single family homes for sale. Commercial properties are also available. If you see a property you’re interested in, contact a Florence real estate agent to arrange a tour today!
Florence, South Carolina 29501 has a population of 39,816. Florence 29501 is less family-centric than the surrounding county with 25.88% of the households containing married families with children. The county average for households married with children is 26.6%.
The median household income in Florence, South Carolina 29501 is $52,425. The median household income for the surrounding county is $51,902 compared to the national median of $69,021. The median age of people living in Florence 29501 is 39.2 years.
Florence Weather
The average high temperature in July is 91.7 degrees, with an average low temperature in January of 33.2 degrees. The average rainfall is approximately 45.2 inches per year, with 0.8 inches of snow per year.
