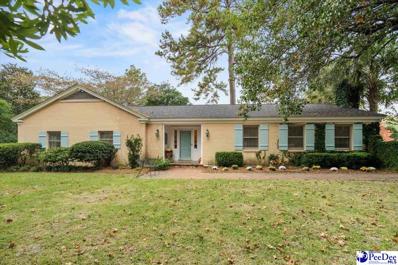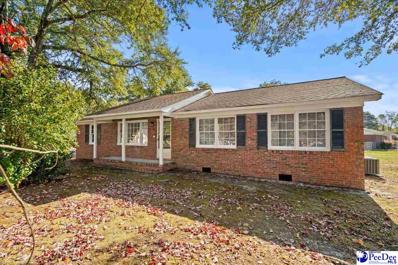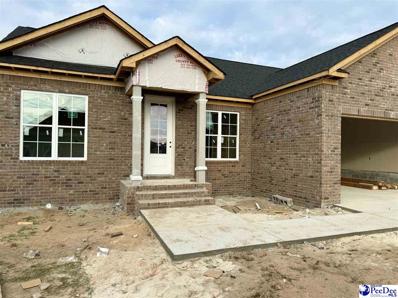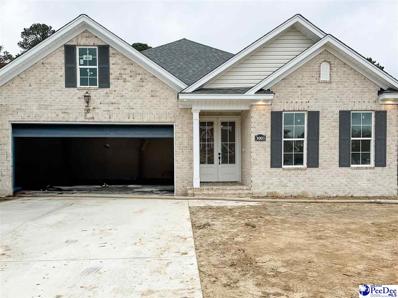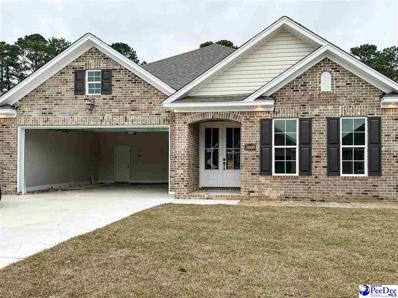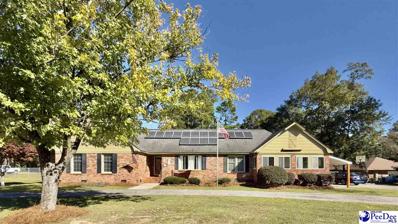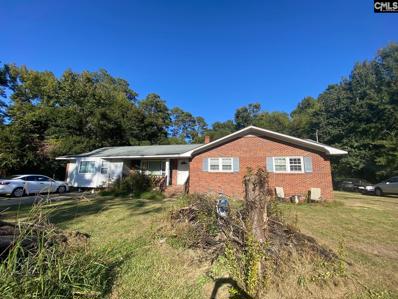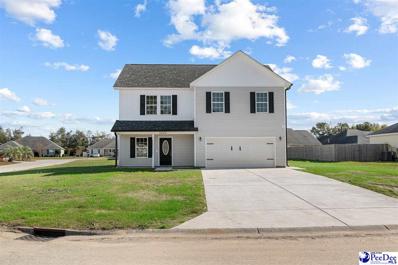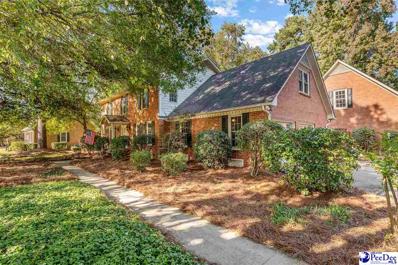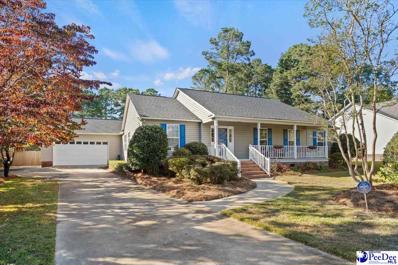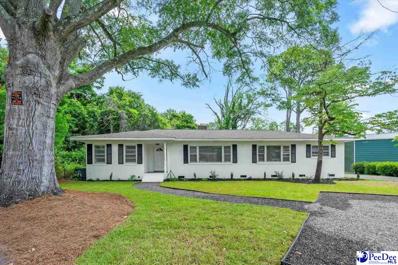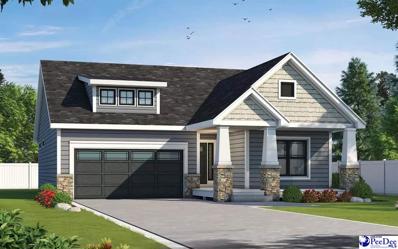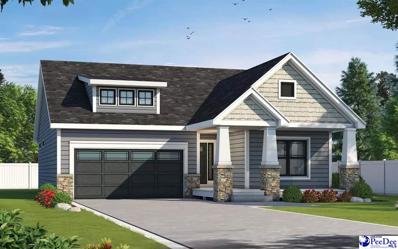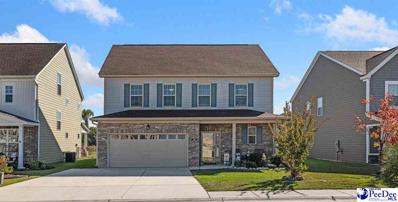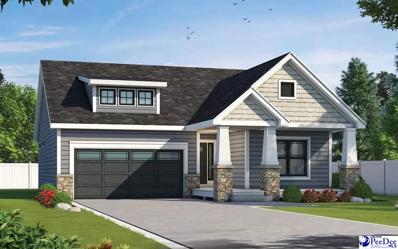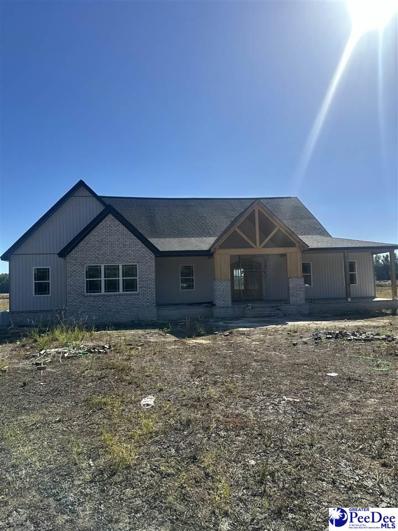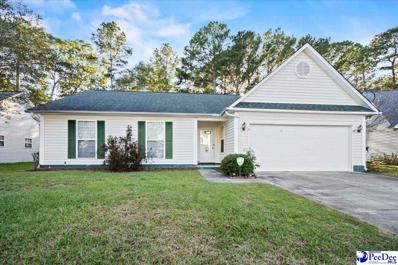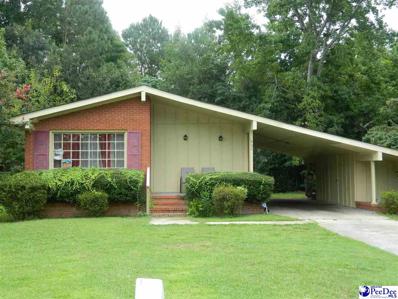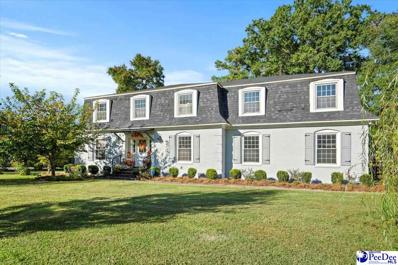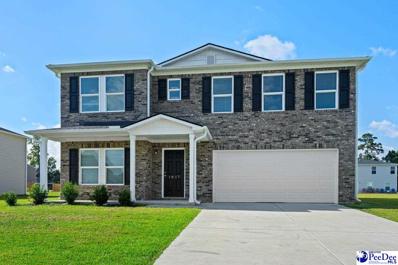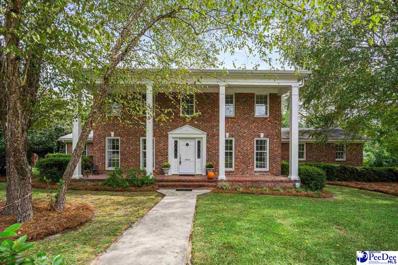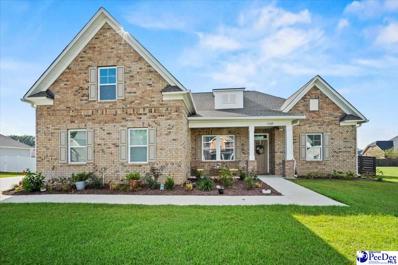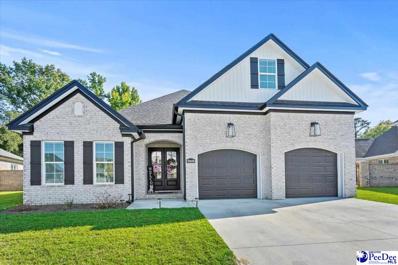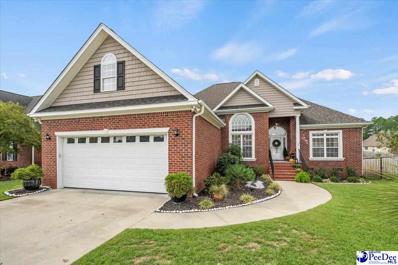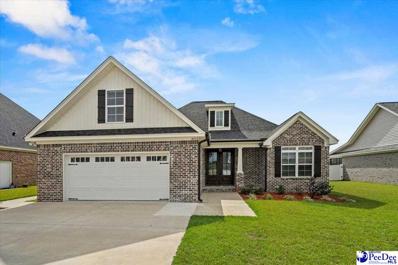Florence SC Homes for Sale
- Type:
- Single Family
- Sq.Ft.:
- 2,752
- Status:
- Active
- Beds:
- 3
- Lot size:
- 0.69 Acres
- Year built:
- 1953
- Baths:
- 4.00
- MLS#:
- 20244145
- Subdivision:
- Country Club Estates- Florence
ADDITIONAL INFORMATION
FLORENCE COUNTRY CLUB "The Secret Garden" A charming cottage in a quiet cozy setting on an oversized and elevated lot in the heart of Country Club Estates. Features three bedrooms, three and a half baths and has approximately 2750 square feet. A gracious living room with hardwood flooring and a wood burning fireplace. Large kitchen with breakfast area and brick flooring. Cozy paneled den. Built in 1953, the cottage is nestled towards the rear of the lot within an enclosed Charleston style garden. The home sits so discreetly that long time nearby neighbors were unaware until recently that it even existed. On a choice lot with interesting potential for expansion or future re-development. The lot is approximately .7 acres and has 120' of road frontage and 250' of depth. The broad road frontage opens interesting possibilities for future additions to the structure or re-development of a new home with architectural possibilities that would not be possible on a lot with a more typical width. On file is an architect's rendering of a proposed porte cochere which helps to reveal some of the interesting potential this setting tees up for with a little creativity and good professional advice. Just a short walk up to the Florence Country Club and all of the amenities the club has to offer including an 18 hole championship golf course, tennis, dining and pool facilities. A rare opportunity to acquire a fine lot in the heart of Country Club Estates.
- Type:
- Single Family
- Sq.Ft.:
- 1,134
- Status:
- Active
- Beds:
- 3
- Lot size:
- 0.48 Acres
- Year built:
- 1970
- Baths:
- 2.00
- MLS#:
- 20244144
- Subdivision:
- Mayfair
ADDITIONAL INFORMATION
Charming 3 bedroom, 1.5 bath brick home in the heart of Florence,SC! Nestled on a generous 0.48 acre lot, this home blends classic appeal with modern upgrades. Step inside to find a bright, fully remodeled kitchen featuring new cabinetry, sleek granite countertops and stainless steel appliances, perfect for entertaining or casual meals. With 3 comfortable bedrooms, an open concept floor plan and at an amazing location this home offers a welcoming atmosphere both inside and out. Enjoy the convenience of nearby amenities, schools, and parks all while savoring the peaceful charm of this established neighborhood. Lastly, this home offers a new HVAC system! Let's make this your future home!
- Type:
- Single Family
- Sq.Ft.:
- 1,667
- Status:
- Active
- Beds:
- 4
- Lot size:
- 0.16 Acres
- Year built:
- 2024
- Baths:
- 2.00
- MLS#:
- 20244158
- Subdivision:
- County
ADDITIONAL INFORMATION
Discover this beautiful new construction by Moore Builders, ideally located in the sought-after Oakdale neighborhood. This 4-bedroom, 2-bathroom home boasts a spacious and open layout, designed with both style and functionality in mind. Step inside to find bright and airy living spaces perfect for modern living. The open-concept kitchen, complete with premium finishes, seamlessly flows into the dining and living areas, making it perfect for entertaining guests or enjoying family time. Each of the four bedrooms is generously sized, offering comfort and versatility, while the master suite provides a peaceful retreat with a luxurious en-suite bathroom. Situated in a prime Oakdale location near top schools, parks, and local amenities, this home combines modern luxury with convenience. Don’t miss your chance to make this impressive property your own!
- Type:
- Single Family
- Sq.Ft.:
- 1,971
- Status:
- Active
- Beds:
- 4
- Lot size:
- 0.18 Acres
- Year built:
- 2024
- Baths:
- 2.00
- MLS#:
- 20244113
- Subdivision:
- Cedar Crest
ADDITIONAL INFORMATION
Welcome to your future dream home in the desirable Cedar Crest Subdivision! This charming 4 bedroom, 2 bath home offers a blend of modern luxury and comfort that’s sure to impress. Step inside, and you’ll be greeted by the warmth of engineered hardwood flooring and elegant tile throughout, setting the tone for a sophisticated living experience. The kitchen is a chef's dream, featuring upgraded natural stone counters, stainless steel appliances, and an island with an inviting overhang for seating. Your owner's suite is a retreat within itself, adorned with a double tray ceiling and a generously-sized walk-in closet that boasts custom built-in shelving, offering both style and organization. The owner's bath is a spa-like sanctuary, complete with a freestanding tub, a tiled shower with rain head, handheld, and body sprays, and a large linen closet for your convenience. The extra-large family room is perfect for gatherings, with a cozy gas log fireplace as its centerpiece and custom built-ins to showcase your treasures. Practicality meets style with the garage entry featuring a mud bench, storage closet, and pantry. Outside, you’ll find a landscaped, sodded, and irrigated front and rear yard that exudes curb appeal. The rear yard is destined for relaxation with its covered porch and plans for fencing, offering a private space for outdoor enjoyment. Don’t miss the opportunity to make this delightful home yours! Schedule your personal tour today, and envision yourself living in the heart of Cedar Crest! Your dream home awaits! *Interior photos are from a previously completed home with similar floor plan*
- Type:
- Single Family
- Sq.Ft.:
- 1,973
- Status:
- Active
- Beds:
- 4
- Lot size:
- 0.18 Acres
- Year built:
- 2024
- Baths:
- 2.00
- MLS#:
- 20244111
- Subdivision:
- Cedar Crest
ADDITIONAL INFORMATION
Welcome to your future dream home in the desirable Cedar Crest Subdivision! This charming 4 bedroom, 2 bath home offers a blend of modern luxury and comfort that’s sure to impress. Step inside, and you’ll be greeted by the warmth of engineered hardwood flooring and elegant tile throughout, setting the tone for a sophisticated living experience. The kitchen is a chef's dream, featuring upgraded natural stone counters, stainless steel appliances, and an island with an inviting overhang for seating. Your owner's suite is a retreat within itself, adorned with a double tray ceiling and a generously-sized walk-in closet that boasts custom built-in shelving, offering both style and organization. The owner's bath is a spa-like sanctuary, complete with a freestanding tub, a tiled shower with rain head, handheld, and body sprays, and a large linen closet for your convenience. The extra-large family room is perfect for gatherings, with a cozy gas log fireplace as its centerpiece and custom built-ins to showcase your treasures. Practicality meets style with the garage entry featuring a mud bench, storage closet, and pantry. Outside, you’ll find a landscaped, sodded, and irrigated front and rear yard that exudes curb appeal. The rear yard is destined for relaxation with its covered porch and plans for fencing, offering a private space for outdoor enjoyment. Don’t miss the opportunity to make this delightful home yours! Schedule your personal tour today, and envision yourself living in the heart of Cedar Crest! Your dream home awaits! *Interior photos are from a previously completed home with similar floor plan*
- Type:
- Single Family
- Sq.Ft.:
- 2,609
- Status:
- Active
- Beds:
- 5
- Lot size:
- 0.98 Acres
- Year built:
- 1972
- Baths:
- 4.00
- MLS#:
- 20244076
- Subdivision:
- Whitehall
ADDITIONAL INFORMATION
Charming 5-Bedroom Home with Income Potential and a Pool ! Welcome to your dream home in a fantastic location ! This spacious property features: BEDROOMS 5 generous bedrooms perfect for families or guests. BATHROOMS: Enjoy the convenience of 3 full bathrooms and an additional half bath Key Features: -Bright and airy living spaces that invite natural light throughout. -A modern kitchen equipped with stainless steel appliances and ample storage. -Cozy family room ideal for gatherings or relaxing evenings. - Paid for solar panels to help save big on your electric bill. Step outside to discover your own private oasis: -Pool Area: Dive into summer fun in the sparkling pool perfect for entertaining friends. -Yard Space: Almost one acre of beautifully landscape yard. But that's not all-this unique property includes a second house on-site, offering incredible income potential. This extra home can help offset your mortgage costs ! Location Highlight: Situated in one of the most desirable neighborhoods, you'll be just minutes away from all the fun things Florence SC has to offer. Don't miss out on this rare opportunity to own 2 homes along with luxurious amenities like a pool- all within almost an acre lot. Schedule your viewing today !
- Type:
- Single Family
- Sq.Ft.:
- 2,000
- Status:
- Active
- Beds:
- 4
- Lot size:
- 0.37 Acres
- Year built:
- 1966
- Baths:
- 3.00
- MLS#:
- 595630
ADDITIONAL INFORMATION
This charming 4 bed, 3 bath home boasts a spacious 2,000 sq ft floor plan. Features include a newer central cooling system (approx. 3 years old), a detached 1-car garage with AC and water hookup, and a well-maintained roof (approx. 8 years old). The home has a solid foundation and structure, and the kitchen and bathrooms are in good condition. A fresh coat of paint will make this house shine!
- Type:
- Single Family
- Sq.Ft.:
- 1,600
- Status:
- Active
- Beds:
- 4
- Lot size:
- 0.24 Acres
- Year built:
- 2024
- Baths:
- 3.00
- MLS#:
- 20244085
- Subdivision:
- West Pointe
ADDITIONAL INFORMATION
Brand New 4-Bed, 3-Bath Home in a Prime Neighborhood! Step into this stunning, newly built 4-bedroom, 3-bathroom home, offering modern design and a bright open-concept layout. The kitchen features stainless steel appliances, quartz countertops, and an oversized island—perfect for entertaining. The luxurious primary suite includes a spacious walk-in closet and a spa-like ensuite with a soaking tub and dual vanities. Additional highlights include LVT throughout the house, a 2-car garage, and a covered porch. This home is equipped with security cameras for added peace of mind. Nestled in a fantastic neighborhood with top-rated schools, convenient access to shopping and dining, this home is under construction and estimated completion in November 2024. Don’t miss this incredible opportunity! Schedule your showing today.
- Type:
- Single Family
- Sq.Ft.:
- 3,900
- Status:
- Active
- Beds:
- 4
- Lot size:
- 0.6 Acres
- Year built:
- 1986
- Baths:
- 3.00
- MLS#:
- 20244080
- Subdivision:
- Windsor Forest
ADDITIONAL INFORMATION
This beautiful home with pool house/mother-in-law suite in Windsor Forest is perfect for a big family! All windows in home are double pane insulated. Solar powered attic ventilation fans and energy-efficient reflective sheeting were installed in both structures. Main house's HVAC unit was replaced in 2021(upstairs) and 2022(downstairs) and a moisture barrier was installed in 2018. New fireplace was installed in 2021 and new pool liner and pool equipment was installed in 2021. The 1100 sq ft(included in total sq footage) pool house/mother-in-law suite has 1 bedroom, 1 full bath, den and kitchen with oven and microwave. Brand new HVAC unit was installed in 2024. The upstairs of the suite could be used for an office. New Cat 6 internet cable was installed to connect internet in both buildings. The manicured lawn has been kept up with a sprinkler system and showcased at night by low voltage outdoor landscaping lighting in the front and backyard. This home is move in ready and won't last long. Schedule your showing now!!
- Type:
- Single Family
- Sq.Ft.:
- 2,342
- Status:
- Active
- Beds:
- 4
- Lot size:
- 0.56 Acres
- Year built:
- 1993
- Baths:
- 3.00
- MLS#:
- 20244061
- Subdivision:
- Briarleigh
ADDITIONAL INFORMATION
Welcome home to this beautiful four bedroom, three full bathroom home located in the west Florence neighborhood of Briarleigh! This single story home has over 2,300 sq. ft. of living space and is situated on a spacious corner lot (.56 acres) with a large fully fenced in back yard! You will love the floor plan and features this beautiful home has to offer! Highlights include: large rooms, hardwood floors, formal dining room, living room with cathedral ceiling and gas fireplace, a spacious kitchen and a laundry room. The kitchen features stainless steel appliances (Refrigerator new in 2023, and dishwasher 2022), an abundance of cabinet space, work island, and a large eat-in area! There are two large primary bedrooms and both feature full bathrooms (one with a double vanity and one with a walk-in shower) and walk-in closets. The exterior of this home has a charming curb appeal with a welcoming front porch that includes plenty of space for chairs and a rocking swing. The oversized driveway offers an abundance of parking space and the large two car garage has plenty of storage space including built-in storage shelves. The back yard includes an additional 16x16 detached building with a garage door. The large fully fenced in back yard includes a deck (with natural gas grill hook up), a raised garden area, a dog kennel, and rain gutters. There are blueberry, blackberry, dogwood trees and hydrangea bushes to enjoy in the back yard! The roof is new in 2021 and the main HVAC unit is 2018! Don’t delay in seeing first hand all this beautiful home has to offer!
- Type:
- Single Family
- Sq.Ft.:
- 2,100
- Status:
- Active
- Beds:
- 3
- Lot size:
- 0.4 Acres
- Year built:
- 1950
- Baths:
- 3.00
- MLS#:
- 20244055
- Subdivision:
- City
ADDITIONAL INFORMATION
Completely remodeled home conveniently located right off of Cherokee Road and Park Avenue in the heart of Florence! This home features 3 bedrooms and 2.5 baths all on one single story. There is plenty of room for entertaining family and friends in the spacious, remodeled kitchen that flows wonderfully into the living and dining rooms. New roof and HVAC were also installed in 2024 to give the new owners of this home peace of mind for years to come! Call today to see this home before it's gone!
- Type:
- Single Family
- Sq.Ft.:
- 1,536
- Status:
- Active
- Beds:
- 3
- Lot size:
- 0.15 Acres
- Year built:
- 2024
- Baths:
- 2.00
- MLS#:
- 20244050
- Subdivision:
- Wessex
ADDITIONAL INFORMATION
New construction home being built by RiverBend Builder. This 3 bedroom/2 bathroom open concept home has a large island, walk in pantry, and master walk in closet and includes access to a community pool, clubhouse, and playground. This home will have quartz countertops, a walk in shower in the master, tile backsplash in the kitchen along with custom cabinets and beautiful stone accents on the exterior. The yard will include sod and irrigation as well as a concrete driveway and walkway to the front door. You don't want to miss out on this great home. Call today for details! Picture is for reference only and details of home are at the builder's discretion.
- Type:
- Single Family
- Sq.Ft.:
- 1,536
- Status:
- Active
- Beds:
- 3
- Lot size:
- 0.17 Acres
- Year built:
- 2024
- Baths:
- 2.00
- MLS#:
- 20244047
- Subdivision:
- Wessex
ADDITIONAL INFORMATION
New construction home being built by RiverBend Builder. This 3 bedroom/2 bathroom open concept home has a large island, walk in pantry, and master walk in closet and includes access to a community pool, clubhouse, and playground. This home will have quartz countertops, a walk in shower in the master, tile backsplash in the kitchen along with custom cabinets and beautiful stone accents on the exterior. The yard will include sod and irrigation as well as a concrete driveway and walkway to the front door. You don't want to miss out on this great home. Call today for details! Picture is for reference only and details of home are at the builder's discretion.
- Type:
- Single Family
- Sq.Ft.:
- 2,472
- Status:
- Active
- Beds:
- 5
- Lot size:
- 0.14 Acres
- Year built:
- 2019
- Baths:
- 3.00
- MLS#:
- 20244051
- Subdivision:
- Wessex
ADDITIONAL INFORMATION
Welcome Home to 708 Bellemeade, located in the delightful neighborhood of Wessex that offers the amenities of a community pool with a covered gathering area, fire pit, playground, and green space to enjoy the great outdoors. This beautiful home was built in 2019 on a premier lot with a fenced-in backyard overlooking the pond. You can stay organized with the overhead suspended storage in the garage (approximately 8' long by 4' deep), tool rail, drop zone just as you step inside, additional under-the-stairs storage space, and a spacious kitchen pantry for your everyday essentials. The kitchen is upgraded with stainless appliances, a gas range, a tiled backsplash, and a large island enhanced with chevron tile on the bar side. Other features of this well-planned 5 bedroom, 3 bath home include: expanded floor plan enlarging both the primary bedroom and the kitchen, wired for smart home automation (2 speakers to play your favorite music), My Q garage door opener for remote access, Ring cameras, and doorbell (requires service plan), gas fireplace flanked with custom built-ins, loft on the 2nd floor, tankless water heater, front and backyard irrigation, freshly stained front and back porch, newly painted interior throughout, and the beautiful LVP flooring in the living areas is spot on for durability and easy maintenance. Schedule your appointment to see all that this well-built home has to offer. This can be YOUR perfect place to call HOME.
- Type:
- Single Family
- Sq.Ft.:
- 1,536
- Status:
- Active
- Beds:
- 3
- Lot size:
- 0.15 Acres
- Year built:
- 2024
- Baths:
- 2.00
- MLS#:
- 20244049
- Subdivision:
- Wessex
ADDITIONAL INFORMATION
New construction home being built by RiverBend Builder. This 3 bedroom/2 bathroom open concept home has a large island, walk in pantry, and master walk in closet and includes access to a community pool, clubhouse, and playground. This home will have quartz countertops, a walk in shower in the master, tile backsplash in the kitchen along with custom cabinets and beautiful shake and brick accents on the exterior. The yard will include sod and irrigation as well as a concrete driveway and walkway to the front door. You don't want to miss out on this great home. Call today for details! Picture is for reference only and details of home are at the builder's discretion.
- Type:
- Single Family
- Sq.Ft.:
- 3,064
- Status:
- Active
- Beds:
- 4
- Lot size:
- 2.58 Acres
- Year built:
- 2024
- Baths:
- 4.00
- MLS#:
- 20244039
- Subdivision:
- Plum's Place
ADDITIONAL INFORMATION
This beautiful 4-bedroom, 3.5 bathroom ranch style home offers the perfect blend of comfort, charm and custom craftsmanship. Nestled on a spacious 2.58 acre lot, the property boasts plenty of room to enjoy both indoor and outdoor living. The front porch, featuring a striking custom gable, creates an inviting entrance that sets this home apart. The kitchen comes with granite countertops and the perfect size pantry, ideal for all your storage needs. Unwind in the screened-in back porch while taking in the serene views. Currently this home is under construction by the reputable BEAN Builders. Professional pictures will be added once this house gets further along in the process. Take some time out of your busy schedule to come see this beautiful home, this one is a must see.
- Type:
- Single Family
- Sq.Ft.:
- 1,350
- Status:
- Active
- Beds:
- 3
- Lot size:
- 0.2 Acres
- Year built:
- 1996
- Baths:
- 2.00
- MLS#:
- 20244045
- Subdivision:
- Dunwoody
ADDITIONAL INFORMATION
Welcome to 3844 Periwinkle in the Dunwoody Community. This home offers a split floor plan, updated kitchen appliances, and a screened back porch that can be enjoyed during fall evenings. This home is in close proximity to Magnolia Mall, Interstate 20 and 95, and the other amenities that Florence offers. Schedule your tour today.
- Type:
- Single Family
- Sq.Ft.:
- 1,065
- Status:
- Active
- Beds:
- 3
- Lot size:
- 0.16 Acres
- Year built:
- 1966
- Baths:
- 1.00
- MLS#:
- 20243999
- Subdivision:
- City
ADDITIONAL INFORMATION
Looking for a Unique Opportunity? Well, this is it! Great investment property that is ideally located in the Pee Dee. Brick veneer, ranch home with multiple years of property management rental history. Some updates during ownership. Appointment only…all showings will need at least 24 hour notice.
- Type:
- Single Family
- Sq.Ft.:
- 2,832
- Status:
- Active
- Beds:
- 4
- Lot size:
- 0.58 Acres
- Year built:
- 1980
- Baths:
- 3.00
- MLS#:
- 20244001
- Subdivision:
- Windsor Forest
ADDITIONAL INFORMATION
Welcome to this lovely two-story home, perfectly situated in one of Florence's most desired neighborhoods. Sitting on over half an acre with a fenced backyard. Enjoy being outside under mature trees and well- maintained landscaping. Inside, the main floor features a guest bedroom, full bathroom, kitchen, spacious laundry area, formal living and dining rooms, and a bright sunroom that is great for relaxing or entertaining. Upstairs, the spacious primary suite with a MASSIVE closet is joined by two additional guest bedrooms and a handy office space. The bonus room is currently set up as a game room but could easily be used as a home gym, movie theatre etc. With no carpet and updated flooring throughout this home is ready for moving in. Located just minutes from Walmart, Target, shopping centers and dining. You are sure to love the blend of charm and convenience this home offers.
- Type:
- Single Family
- Sq.Ft.:
- 2,562
- Status:
- Active
- Beds:
- 3
- Lot size:
- 0.24 Acres
- Year built:
- 2022
- Baths:
- 2.00
- MLS#:
- 20243988
- Subdivision:
- West Lakes
ADDITIONAL INFORMATION
Like new contstruction!! Built in 2022, this two-story home boasts 2,562 sqft of thoughtfully designed space, featuring 3 bedrooms and 2 bathrooms on a 1/4-acre lot. The property includes a covered front porch that welcomes you inside. The open floor plan creates a seamless flow between the living areas, making it perfect for entertaining and family gatherings. The 2-car garage provides convenience and ample storage. Inside, you'll find a combination of LVT and carpet flooring throughout the home, enhancing both durability and comfort. The kitchen is equipped with granite countertops and stainless steel appliances, making it a stylish and functional space for cooking. The primary bedroom features a spacious walk-in closet and its own bathroom, complete with a double sink for added convenience. With its modern design, open layout, and desirable amenities, this home is perfect for those seeking comfort and style in a great location. For more information or to schedule a viewing, please contact us today!
- Type:
- Single Family
- Sq.Ft.:
- 3,345
- Status:
- Active
- Beds:
- 5
- Lot size:
- 0.51 Acres
- Year built:
- 1966
- Baths:
- 3.00
- MLS#:
- 20243925
- Subdivision:
- Country Club Forest
ADDITIONAL INFORMATION
Country Club Forest 506 Whitman Avenue colonial style custom built brick home on an oversized lot. Five bedroom three bath well built traditional home. Formal living room, formal dining room with dentil molding and recently refinished hardwood flooring. Cozy den with pecky cypress paneling, fireplace and builtins. Large kitchen with custom cabinetry and stone countertops. Bedroom and full bath down. Upstairs has four bedrooms and 2 full baths. Partial basement has large recreation and storage areas and is not included in the advertised square footage. Attached two car garage/carport with tongue and groove paneling. Custom built by Griffin Construction in 1966 this home remains in the same family it was built for and has been lovingly cared for and maintained. Located in the Royall and West Florence School District.
- Type:
- Single Family
- Sq.Ft.:
- 2,646
- Status:
- Active
- Beds:
- 4
- Lot size:
- 0.39 Acres
- Year built:
- 2023
- Baths:
- 4.00
- MLS#:
- 20243923
- Subdivision:
- Forest Lake Shores
ADDITIONAL INFORMATION
What a beauty in desirable Forest Lake Shores subdivision! This home is like brand new. It's extremely energy & cost efficient with Whirlpool appliances, Honeywell home automation system & Rinnai Tankless water heater. The owner added a convenient electronic door lock with instructions will convey. Since purchasing in 2023, the owner has screened in & tiled the back porch, fenced in the back yard & added a huge linen closet in the owner's bath. The owner's suite along with 2 additional sizeable bedrooms, a full bath & half bath are downstairs. Upstairs is a huge bonus along with the 3rd full bath. Luxury Vinyl Tile is featured throughout the living area of the home. The formal living room/office, all bedrooms & upstairs bonus all have carpet. The spacious kitchen has quartz countertops, a work island with sink & is open to the den with gas logs fireplace. Step out on the screened back porch to enjoy your morning coffee or just to relax after a long day. This all brick ranch style home has been beautifully landscaped & has an irrigation system too. Better grab this beauty fast before it's long gone!
- Type:
- Single Family
- Sq.Ft.:
- 2,380
- Status:
- Active
- Beds:
- 4
- Lot size:
- 0.28 Acres
- Year built:
- 2023
- Baths:
- 3.00
- MLS#:
- 20243898
- Subdivision:
- Cedar Crest
ADDITIONAL INFORMATION
Welcome to 968 Cedar Crest Ln! This Beautiful 4 bedroom, 3 bathroom Home is newly built with Gutters. With completely insulated Garage, Garage doors and Garage door openers, also including a completely large work area with 15' ceilings, that's wired for two car lifts, two 220 outlets and is pre-wired for spit air conditioning system in the garage. The Home's floor plan was stretched by 3' to make 3 large bedrooms. In which the owners added more closet space to the second bedroom, upgraded guest bathroom shower, added linen closet for guests, and a larger pantry in the kitchen was added to the Home. This is a stunning residence nestled in a serene neighborhood that perfectly balances comfort and style. This home also includes Upgraded fixtures in master bathroom, a speaker that's wired to the wall for stereo, Upgraded fan in the living area, and a bar including a fridge that was added in the living area. Step outside to a beautifully landscaped backyard, with a fenced in porch and a Concrete pad backyard, ideal for outdoor gatherings, gardening, or simply unwinding in the fresh air. This Home has everything you're looking for.
- Type:
- Single Family
- Sq.Ft.:
- 2,473
- Status:
- Active
- Beds:
- 4
- Lot size:
- 0.31 Acres
- Year built:
- 2006
- Baths:
- 4.00
- MLS#:
- 20243811
- Subdivision:
- Live Oak
ADDITIONAL INFORMATION
What an amazing property! Simply stunning! It's everything you could want! Move in ready, on the water, peaceful and decorated like no other. This home features beautiful hardwood floors in the great room, dining room, kitchen, hallway and bedrooms - Yes, the whole downstairs. The great room features 12 foot ceilings, oversized built-in bookcase and separate gas log fireplace with a mantel. The kitchen is equipped with granite countertops, under mount sink and plenty of cabinets. You will simply LOVE the tranquil view of the pond from the kitchen, great room and master bathroom! The oversized owner's suite has a triple box tray ceiling with recessed lights. Any king size furniture will fit, including accessories. The owner's bathroom has a huge jacuzzi tub, double vanity sink, spacious walk-in closet and separate water closet. Even the guest bedrooms will fit a king size bed. The bonus room could be another primary bed- room. It's very large with a walk-in closet and full bathroom. The back yard is simply a home run! You have a fantastic screened porch with excellent view of the pond and separate deck that's perfect for entertaining, or just enjoying the atmosphere. The owner finished the separate deck under the screened porch to add another space to enjoy the scenery. You just won't believe how special this property is! With all these amenities, excellent landscaping and nice sized back yard with fire pit, it's a can't miss! Definitely put it at the top of your list! Simply stunning in every way!
- Type:
- Single Family
- Sq.Ft.:
- 2,219
- Status:
- Active
- Beds:
- 4
- Lot size:
- 0.21 Acres
- Year built:
- 2022
- Baths:
- 3.00
- MLS#:
- 20243807
- Subdivision:
- Summit
ADDITIONAL INFORMATION
Welcome home to the beautiful neighborhood of Summit! This 4 bedroom, 3 bath home was built in 2022 and is in pristine like new condition! With over 2,200 sq. ft., this home features an open floorplan with 3 bedrooms on the first floor (including the owner's suite), and one additional bedroom and full bathroom on the second floor. Highlights include beautiful decorative molding, a gas log fireplace, built-in shelving and cabinets, and a large laundry room with a washing sink. The kitchen features stainless steel appliances, a gas cooktop, and a tile backsplash. The exterior of this home includes a welcoming double front door and a large screened-in back patio. Don’t delay in seeing firsthand all this beautiful home has to offer!

This information is provided exclusively for consumers’ personal, non-commercial use and, that may not be used for any purpose other than to identify prospective properties consumers may be interested in purchasing. ** This data is deemed reliable, but is not guaranteed accurate by the MLS. Under no circumstances should the information contained herein be relied upon by any person in making a decision to purchase any of the described properties. MLS users should be advised and should advise prospective purchasers to verify all information in regard to the property by their own independent investigation and, in particular, to verify, if important to them, room sizes, square footage, lot size, property boundaries, age of structures, school district, flood insurance, zoning restrictions and easements, fixtures or personal property excluded, and availability of water and sewer prior to submitting an offer to purchase the property. Copyright 2022 Pee Dee Realtor Association. All rights reserved.
Andrea D. Conner, License 102111, Xome Inc., License 19633, [email protected], 844-400-XOME (9663), 751 Highway 121 Bypass, Suite 100, Lewisville, Texas 75067

The information being provided is for the consumer's personal, non-commercial use and may not be used for any purpose other than to identify prospective properties consumer may be interested in purchasing. Any information relating to real estate for sale referenced on this web site comes from the Internet Data Exchange (IDX) program of the Consolidated MLS®. This web site may reference real estate listing(s) held by a brokerage firm other than the broker and/or agent who owns this web site. The accuracy of all information, regardless of source, including but not limited to square footages and lot sizes, is deemed reliable but not guaranteed and should be personally verified through personal inspection by and/or with the appropriate professionals. Copyright © 2024, Consolidated MLS®.
Florence Real Estate
The median home value in Florence, SC is $197,600. This is higher than the county median home value of $173,900. The national median home value is $338,100. The average price of homes sold in Florence, SC is $197,600. Approximately 50.19% of Florence homes are owned, compared to 36.13% rented, while 13.68% are vacant. Florence real estate listings include condos, townhomes, and single family homes for sale. Commercial properties are also available. If you see a property you’re interested in, contact a Florence real estate agent to arrange a tour today!
Florence, South Carolina 29501 has a population of 39,816. Florence 29501 is less family-centric than the surrounding county with 25.88% of the households containing married families with children. The county average for households married with children is 26.6%.
The median household income in Florence, South Carolina 29501 is $52,425. The median household income for the surrounding county is $51,902 compared to the national median of $69,021. The median age of people living in Florence 29501 is 39.2 years.
Florence Weather
The average high temperature in July is 91.7 degrees, with an average low temperature in January of 33.2 degrees. The average rainfall is approximately 45.2 inches per year, with 0.8 inches of snow per year.
