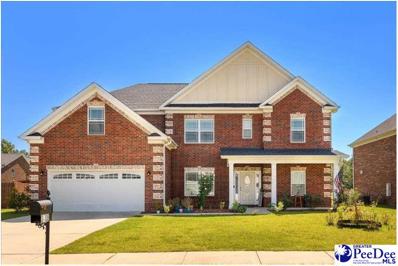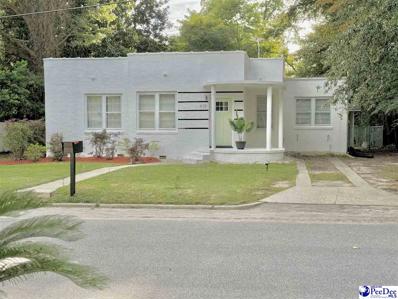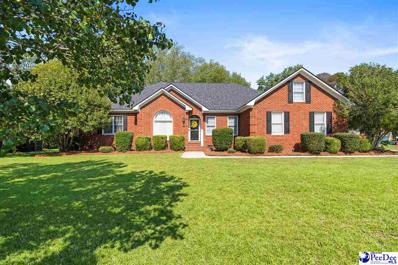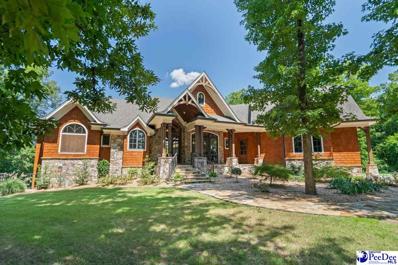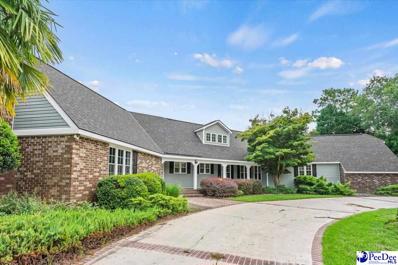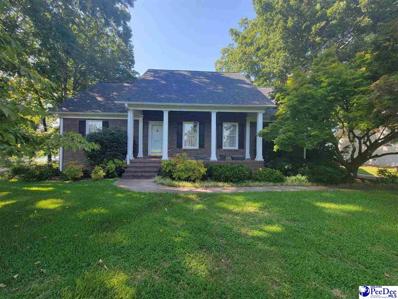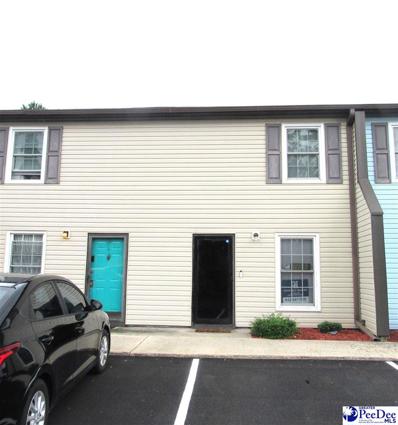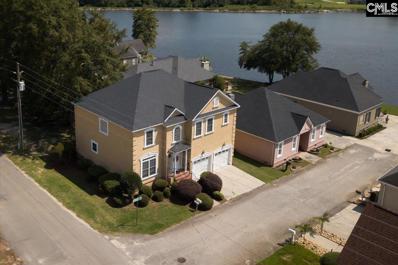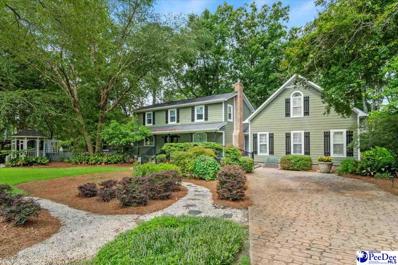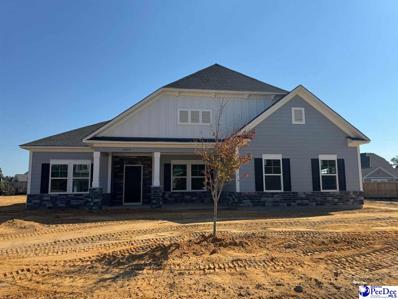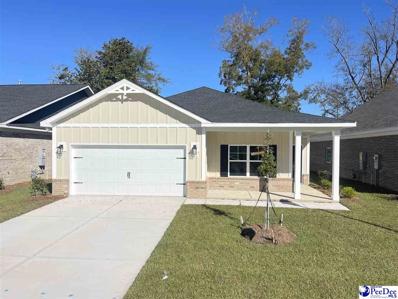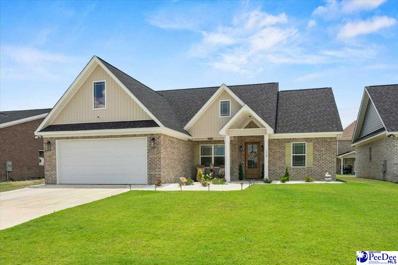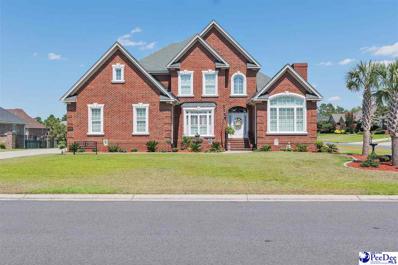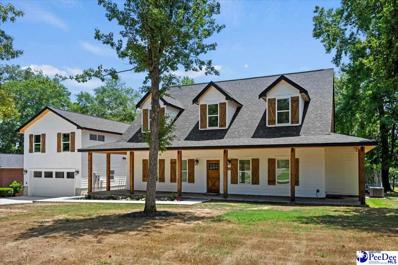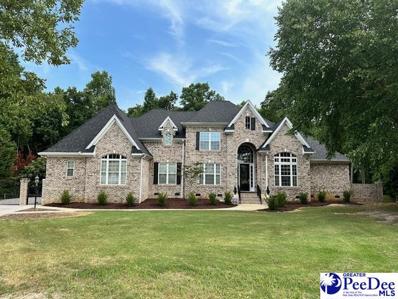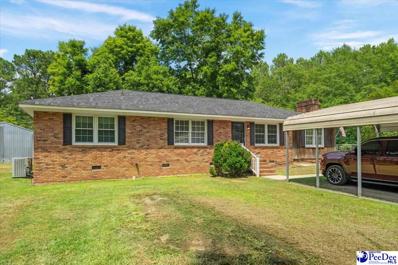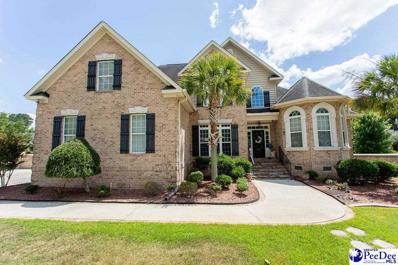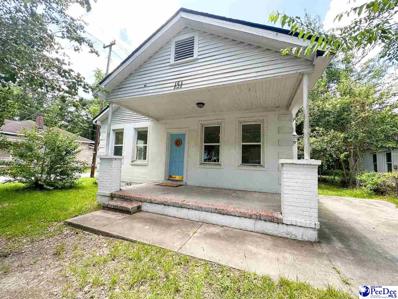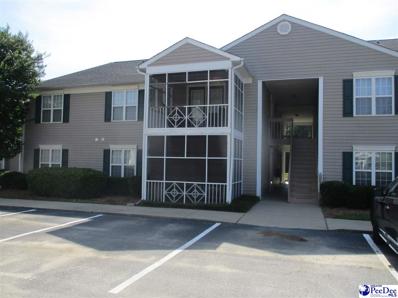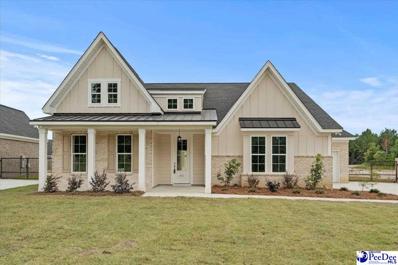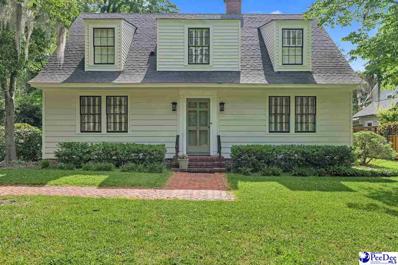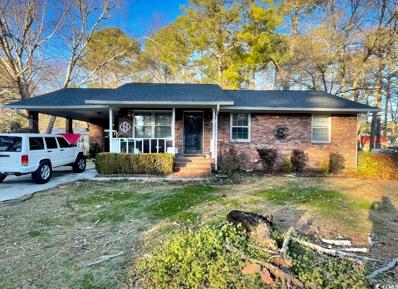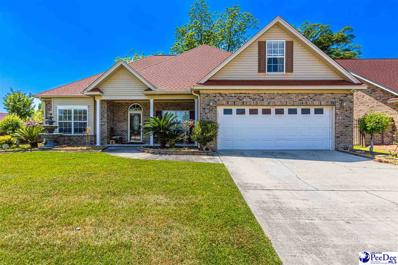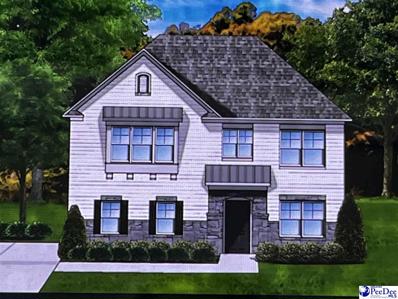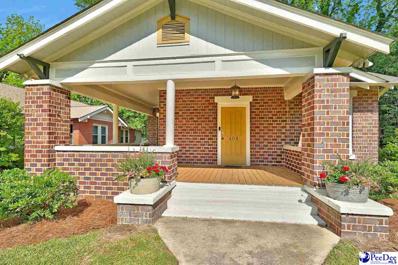Florence SC Homes for Sale
- Type:
- Single Family
- Sq.Ft.:
- 3,576
- Status:
- Active
- Beds:
- 5
- Lot size:
- 0.24 Acres
- Year built:
- 2019
- Baths:
- 4.00
- MLS#:
- 20243195
- Subdivision:
- The Grove At Ebenezer
ADDITIONAL INFORMATION
A welcoming home in the most desired neighborhood The Grove at Ebenezer in the West Florence area. This all brick house has tile in kitchen and LVT flooring on the first floor. It has a open floor plan to enjoy the luxury of living. The house features a well maintained home theater room. The community has a private swimming pool and a club house. Note: The pictures were taken before the owner moved out.
- Type:
- Single Family
- Sq.Ft.:
- 1,700
- Status:
- Active
- Beds:
- 3
- Lot size:
- 0.3 Acres
- Year built:
- 1940
- Baths:
- 2.00
- MLS#:
- 20243193
- Subdivision:
- City
ADDITIONAL INFORMATION
This exquisite French Art Modern Style residence, a replica of the Florence Museum, is nestled in Downtown Florence minutes from Tim Rod Park. It features apx. 1700 sqft with newly closed in porch, 3 bedrooms, 2 bathrooms, formal living and dining areas, a kitchen with granite counter-tops and stainless steel appliances also comes with washer/dryer a fenced in backyard with a small storage/barn and patio. Many recent upgrades include a NEW FLAT ROOF and H-VAC system with two additional split wall units in the Den and recently Closed in porch. This unique home has a possible mother-in-law suite OR great for Airbnb with private entrance on the side of the house. This property may need a little TLC but has been priced to match.
- Type:
- Single Family
- Sq.Ft.:
- 2,251
- Status:
- Active
- Beds:
- 4
- Lot size:
- 0.34 Acres
- Year built:
- 1996
- Baths:
- 3.00
- MLS#:
- 20243117
- Subdivision:
- Hampton Pointe
ADDITIONAL INFORMATION
Beautiful 4 bedroom 2.5 bath home in Hampton Pointe. This home features beautiful hardwood floors (2017) in the living areas, large eat-in kitchen, gas water heater, enclosed sunroom & deck (2014), roof (2019), HVAC (2020 electric & gas), a huge walk up attic and a split floorplan. Enjoy the backyard deck with gorgeous shade trees, fish in the private lake or relax in the gazebo. This desirable neighborhood is ideal for biking and walking. Perfect place to call home.
$1,295,000
379 Sahalee Lane 379.0 Florence, SC 29501
- Type:
- Single Family
- Sq.Ft.:
- 7,200
- Status:
- Active
- Beds:
- 5
- Lot size:
- 1.64 Acres
- Year built:
- 2014
- Baths:
- 6.00
- MLS#:
- 20243116
- Subdivision:
- Westbrook
ADDITIONAL INFORMATION
Custom Built Home situated on a Beautifully Landscaped Private 1.63 +/- acre lot in Westbrook Subdivision. This Beautiful Home offers 10 ft Ceilings, Craftsman Beams and a 12 ft Coffered Ceiling in Keeping Room, along with Hardwoods throughout. A Chef's Kitchen with Granite Counters, Stainless Steel Appliances, & a Keeping Room. Huge Primary Bedroom with Private Bathroom Suite, Large Shower, Double Vanities, and Walk in Closets. Upstairs Mother in Law Suite with Living Space, Bedroom, Bathroom, and Elevator. Large Downstairs Family Room/Recreation Room with Wet Bar & Movie Theater Room. Additional 3000 sq. ft of outdoor space with Screened Gunite Pool & Spa. Screened Porch with Gas Grill & Fireplace on Main Level, & Screened Porch Lower Level. All Outdoor Spaces are Tennessee Flagstone. Private Back yard with Sea Wall, 3 car attached Garage.
- Type:
- Single Family
- Sq.Ft.:
- 5,213
- Status:
- Active
- Beds:
- 4
- Lot size:
- 1.18 Acres
- Year built:
- 1983
- Baths:
- 7.00
- MLS#:
- 20243100
- Subdivision:
- Windsor Forest
ADDITIONAL INFORMATION
Discover luxury living at its finest in this stunning custom-built residence, perfectly situated on a private 1.18-acre double lot in Florence, South Carolina. With over 5,200 square feet of meticulously designed space, this home is ready for new owners to put their touch on this home to have a truly unique showplace! Step inside to find a beautifully flowing layout ideal for entertaining. The main level features a grand vaulted ceiling living room and a cozy family room, both boasting charming fireplaces. The open-concept design seamlessly connects the family room to the kitchen, dining room, and sun room, making it perfect for hosting gatherings. The expansive primary suite is a true retreat, complete with its own fireplace, a large bathroom with vaulted ceilings, and a spacious walk-in closet. Enjoy direct access to a private courtyard that adjoins the sparkling pool, creating a serene escape. Additionally, the main level includes two generously sized bedrooms, both with direct access to the newly installed Trex deck and the backyard, which is an entertainer's dream with its inviting pool and lush landscaping. For convenience, there's a full bath located outside for poolside use. The second level of the home is a haven for leisure and recreation. It features a vast loft area, a bonus room equipped with a pool table and bar, and a guest suite with a private bathroom. A half bath completes the upper level. The exterior of this remarkable property is equally impressive, with a classic brick fence encircling the grounds, a circular driveway offering ample parking, and an attached two-car garage. This home is a rare gem, combining ample space, privacy, and functionality in a premier Florence location. Don't miss the opportunity to make this exceptional property your own.
- Type:
- Single Family
- Sq.Ft.:
- 3,200
- Status:
- Active
- Beds:
- 4
- Lot size:
- 0.6 Acres
- Year built:
- 1979
- Baths:
- 4.00
- MLS#:
- 20243028
- Subdivision:
- Forest Lake
ADDITIONAL INFORMATION
If you're looking for lake front property, where you can fish, kayak, canoe or ride your family on your pontoon boat and see plenty of wildlife, this home is for you. Home offers great views of Forest Lake where you can enjoy seeing the beautiful sunrises and sunsets. 2 car attached garage, at the rear of home, which offers shelter for vehicles. Home is centrally located for shopping, banks, restaurants, pharmacy, and groceries.
- Type:
- Condo/Townhouse
- Sq.Ft.:
- 1,088
- Status:
- Active
- Beds:
- 2
- Year built:
- 1979
- Baths:
- 2.00
- MLS#:
- 20242937
- Subdivision:
- Foxboro
ADDITIONAL INFORMATION
Welcome to your new home. Nestled within the quiet Foxboro Subdivision this beautiful 2 bed 1 1/2 bath townhome could be yours. This home has spacious rooms and closet space for both bedrooms and boast a beautiful kitchen and stained concrete designed floors down stairs. Accepting FHA, VA, CONVENTIONAL, AND CASH OFFERS. INVESTORS THIS TOWNHOME CAN BE RENTED OUT. CALL TODAY.
$399,000
1002 Romsey Place Florence, SC 29501
- Type:
- Single Family
- Sq.Ft.:
- 2,488
- Status:
- Active
- Beds:
- 3
- Lot size:
- 0.1 Acres
- Year built:
- 2004
- Baths:
- 3.00
- MLS#:
- 590639
ADDITIONAL INFORMATION
Welcome to 1002 Romsey Place, a charming 3-bedroom, 3-bathroom home nestled in a serene neighborhood of Florence, SC. This beautiful residence boasts a spacious 2-car garage and a delightful back porch perfect for unwinding and enjoying your favorite drink while experiencing picturesque evening breezes from nearby Lake Oakley, just yards away. The open-concept living area offers ample space for entertaining, while the modern kitchen offers plenty of storage. The master suite features a luxurious en-suite bathroom and walk-in closet. Don't miss this opportunity to own a piece of tranquility in a prime location!
- Type:
- Single Family
- Sq.Ft.:
- 3,877
- Status:
- Active
- Beds:
- 5
- Lot size:
- 0.6 Acres
- Year built:
- 1982
- Baths:
- 4.00
- MLS#:
- 20242876
- Subdivision:
- Oakdale
ADDITIONAL INFORMATION
*Huge Price Adjustment- Sellers are Motivated* Discover the pinnacle of luxurious living in this exquisitely upgraded home, tailored for the discerning buyer who appreciates both sophistication and comfort. Nestled in a quaint neighborhood, this residence embodies the essence of elegance and modern convenience, seamlessly blending opulent features with timeless charm. Spanning over 3,800 square feet, this home offers ample space for all your needs, including a spacious mother-in-law suite and an expansive playroom. Step into a culinary masterpiece as you enter the kitchen, exquisitely remodeled in 2015 to showcase a perfect fusion of style and functionality. Adorned with state-of-the-art stainless steel appliances added in 2019, including a professional-grade oven, a farmhouse sink, an upgraded stainless steel hood- this kitchen is a chef’s dream. The glass-front cabinets, illuminated from within, provide an ambient glow that showcases your finest dishware and adds an unforgettable touch of elegance. The open layout invites you to entertain with ease, creating unforgettable dining experiences for family and friends. The outdoor oasis beckons with promises of relaxation and entertainment. The meticulously upgraded grill (2024) stands ready for gourmet barbecues, while the inviting firepit offers a cozy retreat under the stars. An endless gas supply, courtesy of the conveniently placed external propane tank, ensures that your outdoor gatherings will never be interrupted. The crowning jewel of the backyard is the stunning saltwater pool, complete with a Jacuzzi and a child pool, providing a resort-like experience in the comfort of your own home. Inside, the residence exudes luxury at every turn. Newly refinished hardwood flooring (2024) flows seamlessly through the open floor plan, complemented by plush new carpeting (2024) that adds warmth and elegance to each room. New vinyl flooring (2024) enhances the home's modern aesthetic while ensuring durability and easy maintenance. Sunlight dances through the upgraded windows in the main part of the home (2024), highlighting the freshly painted walls (2024) in a sophisticated palette that creates an inviting and serene atmosphere. The expansive mother-in-law suite, a true haven within the home, offers privacy and comfort for extended family or guests. Above the suite, a large playroom provides endless possibilities for recreation and relaxation, adding even more versatility to this already spacious home. Experience the epitome of smart living with the brand new Nest thermostat (2024), allowing you to effortlessly control your home’s climate. Safety and peace of mind are paramount, thanks to the CPI security system with outside cameras, offering top-notch protection at $591/year. The exterior of the home is as impressive as its interior. Hardy plank siding, installed 10 years ago, offers both beauty and durability, while the roof, also replaced 10 years ago, ensures long-lasting protection and peace of mind. This meticulously maintained luxury home, is designed to captivate and inspire. Located near all shopping and zoned for the most desired West Florence Schools. Envision yourself in a space where modern upgrades meet timeless elegance, creating a sanctuary that caters to your every need. Contact us today to schedule a private viewing and step into a world of unparalleled luxury and sophistication.
- Type:
- Single Family
- Sq.Ft.:
- 2,510
- Status:
- Active
- Beds:
- 4
- Lot size:
- 0.46 Acres
- Year built:
- 2024
- Baths:
- 3.00
- MLS#:
- 20242770
- Subdivision:
- The Colony At Forest Lake
ADDITIONAL INFORMATION
"New Home from Great Southern Homes" - The Madeline II C. One story plan featuring 4 bedrooms, 3 bath, large eat in kitchen complete with breakfast nook, Island and large great room with fireplace, formal Dining and covered patio! This Energy and Cost efficient home features granite countertops, Tuxedo Touch home automation system, autodocking system w/speakers, music port & USB charging ports. This home features Tankless water heater with Whirlpool appliances, LVT flooring in living areas and bathrooms. Exterior features stone & hardy plank on the front. There are more 0.5 acre lots to choose from and build your semi-custom house with one of the Great Southern Homes floor plans.
- Type:
- Single Family
- Sq.Ft.:
- 1,674
- Status:
- Active
- Beds:
- 3
- Lot size:
- 0.12 Acres
- Year built:
- 2024
- Baths:
- 2.00
- MLS#:
- 20242709
- Subdivision:
- Easy Living At The Grove
ADDITIONAL INFORMATION
Welcome to your next home at one of Florence newest neighborhoods, Easy Living at The Grove. This one story, 3 bed 2 bath home features hardie plank Board and Batten Exterior with Brick accents. Front porch and large 10x20 covered back porch. It will also come with shutters and wrapped columns on the front and back porch to add that extra bit of curb appeal! This energy efficient patio home will make the perfect mid-level luxury starter homes, or a downsizer without sacrificing quality. Offering Luxury Vinyl Plank flooring in the main areas of the home, Granite Countertops, Gas Range, tile showers, kitchen tile backsplash, deluxe bathroom upgrades, and many more upgrades you have to come see! This efficient smart home come with tankless gas water heaters, energy efficient gas heat, wifi thermostats, smart wifi enabled garage door openers, irrigation systems, and many more features. Best of all, these homes are located in a neighborhood that features a clubhouse, community pool, playground, fishing pond, and walking trails. There is a park with a bigger playground, tennis courts, and baseball field across the street. within walking distance to two schools, two churches, a gas station, a pharmacy, and a grocery store. Located 5 minutes from I-95 and I-20. Less than 20 minutes to both major Hospitals. This home is COMPLETE and move in ready. ***Listing pictures are from a previously built home, the pictures are for reference only!!***
- Type:
- Single Family
- Sq.Ft.:
- 1,925
- Status:
- Active
- Beds:
- 4
- Lot size:
- 0.21 Acres
- Year built:
- 2023
- Baths:
- 3.00
- MLS#:
- 20242703
- Subdivision:
- Summergate
ADDITIONAL INFORMATION
This charming 4-bedroom, 2.5-bathroom home is nestled in a highly sought-after neighborhood. Boasting spacious interiors, the open-concept living area seamlessly connects the modern kitchen, complete with granite countertops and stainless steel appliances, to a cozy family/friends room perfect for gatherings. The primary suite features a luxurious en-suite bathroom and ample closet space, while the additional three bedrooms offer flexibility for guest rooms or home offices. Outside, the well-manicured yard and screened in porch that provide an ideal setting for outdoor entertaining. With top-rated schools, parks, and amenities just minutes away, this home is a perfect blend of comfort and convenience.
- Type:
- Single Family
- Sq.Ft.:
- 3,970
- Status:
- Active
- Beds:
- 4
- Lot size:
- 0.44 Acres
- Year built:
- 2006
- Baths:
- 3.00
- MLS#:
- 20242576
- Subdivision:
- Forest Lake Shores
ADDITIONAL INFORMATION
Welcome to 2120 Kristens Channel. This traditionally styled southern charm is nestled on a corner lot in the channel of Forest Lake Shores. A serene location for those who love water activities, enjoying nature yet close to everything Florence has to offer. This well-appointed residence offers an impressive blend of elegance and comfort, featuring 4 bedrooms and 3 full bathrooms. The grand entrance welcomes just as you walk through the front door. There is a formal living room with gas fireplace and exceptionally large formal dining room perfect for parties and guests. The flowing floor plan opens to a bright, inviting family room (with fireplace) and connects to the spacious kitchen. Entertaining is a breeze. There is an abundance of cabinets, beautiful granite countertops, tile backsplash, stainless steel appliances, two pantries, and a large island with seating. The expansive owners suite on the first floor is a private retreat. This spacious room is large enough to accommodate a cozy sitting area overlooking the channel. The en-suite bathroom boasts double vanities, custom tile shower, large soaking tub to relax and unwind. One additional bedroom, a full bathroom and laundry room finishes the first floor. Upstairs you'll find two additional large bedrooms that share a full bathroom with double vanities and a custom tile shower. An expansive bonus room has endless possibilities with enough foot print to be a multifunctional space. Storage is no challenge with large closets both up and downstairs and floored attic space. Custom plantation shutters installed along with several new windows in 2023. Additionally installed was a new electrical panel, dehumidifier, all new landscaping and a gas tankless water heater. The private dock was also expanded. Both inside and out, where comfort meets nature and lake life, everything about this property is sure to please.
- Type:
- Single Family
- Sq.Ft.:
- 2,880
- Status:
- Active
- Beds:
- 4
- Lot size:
- 0.86 Acres
- Year built:
- 2023
- Baths:
- 4.00
- MLS#:
- 20242557
- Subdivision:
- Palmetto Shores
ADDITIONAL INFORMATION
Welcome home to the beautiful lake community of Palmetto Shores! Palmetto Shores Lake in Florence, SC is a 48 acres lake that offers a serene and picturesque setting for outdoor enthusiasts to enjoy various water activities. With its tranquil waters and scenic surroundings, Palmetto Shores Lake provides a peaceful retreat for homeowners to relax and unwind in nature. Just shy of 3,000 sq. ft., this four bedroom (plus a bonus room), 3.5 bathroom home was built in 2023 and is sure to be love at first sight! Situated on a large water front parcel of land (.86 acres), this home is the dream home you have been waiting for! The gorgeous curb appeal and wrap around front porch will draw you in and the amazing windows and lake views will have you ready to make this your forever home! Upon entering the home you are greeted by a two story foyer and open floor plan. The kitchen is open to the living room and is highlighted with upgraded stainless steel appliances (including gas cook top), tile backsplash, quartz counters, and an island with counter seating and butcher block counter. The large eat-in dining area overlooks the picturesque back yard and access doors to the covered back porch. There is also a butlers pantry with an abundance of cabinets and butcher block counters. The living room is the heart of this home with soaring wood cathedral ceilings with decorative wood beams, an open cat-walk, gas fireplace, and built-in shelving and cabinets. Also featured in the living room are exterior glass doors that lead you to the cathedral covered back porch. Also on the first floor is the owners suite that includes access doors to the back porch, walk-in closet with built-in shelving, and a bathroom that is highlighted with a double vanity, butcher block counters and a walk-in tile shower with a rain fall shower head. Located on the second floor are three additional bedrooms and two full bathrooms. This home comes complete with no carpet (all luxury vinyl flooring and tile), a tankless hot water heater, and a spacious laundry room and half bathroom both located on the first floor. The exterior of this home is truly spectacular and offers a detached oversized two car garage (with the potential of an additional 800 sq.ft. plus living space), stamped concrete on front and back porches, a back covered porch that span the length of the house and a welcoming wrap around front porch. All of this is complimented with a spacious .86 acre water front lot with a sea wall. Don’t delay in seeing first hand all this amazing newly built home has to offer!
- Type:
- Single Family
- Sq.Ft.:
- 4,031
- Status:
- Active
- Beds:
- 4
- Lot size:
- 1.71 Acres
- Year built:
- 2004
- Baths:
- 5.00
- MLS#:
- 20242453
- Subdivision:
- Westbrook
ADDITIONAL INFORMATION
Are you looking to own a home in golf community? This might be the one. The large back porch is welcoming and in a perfect spot to enjoy those quiet evenings. Home features over an acre lot in a cul-de-sac. Enter through the front door, find a spacious floor plan featuring a large kitchen with double ovens, lots of cabinet space and fresh paint in living room. With four bedrooms, office space, and a bonus room, makes this perfect home for a growing family. In ground swimming pool with large patio , perfect for entertaining. Workshop is perfect for hobbys or storage. Call your Realtor today to schedule a showing. Also some colors on video may appear different in real life versus actual color shades. Video tour does show virtual staging
- Type:
- Single Family
- Sq.Ft.:
- 2,212
- Status:
- Active
- Beds:
- 4
- Lot size:
- 1.3 Acres
- Year built:
- 1970
- Baths:
- 3.00
- MLS#:
- 20242444
- Subdivision:
- County
ADDITIONAL INFORMATION
Wow are you looking for a slice of country, but close to the city?? Well this is it! This 4 bedroom 3 bath newly revamped home has everything you are looking for. Peace and quite, Large fenced in lot, 30x60 workshop, shed, 2 lots, hook up for a camper, mobile home, or build to suit another structure. On the inside you have an updated kitchen, Pantry, living room, dining room, den with a built in bar, 4 nice sized bedrooms and 3 bathrooms! The newly remodeled master has a gorgeous walk in closet as well as an updated bathroom just waiting for new owners. Sit on your back deck and enjoy your private yard or host the BBQ for friends and family. The decision is yours! Come see this one today. IT WILL NOT LAST LONG!!
- Type:
- Single Family
- Sq.Ft.:
- 3,356
- Status:
- Active
- Beds:
- 5
- Lot size:
- 0.7 Acres
- Year built:
- 2007
- Baths:
- 4.00
- MLS#:
- 20242355
- Subdivision:
- Oldf @ Windsor
ADDITIONAL INFORMATION
Indulge in the ultimate luxury lifestyle at 810 Oldfield Circle, Florence, SC is located at Oldfield of Windsor Forest, a magnificent two-story brick home available for purchase, showcasing 5 magnificent bedrooms, 4 lavish bathrooms, approximately 600 square feet two-car garage, premium hardwood and tile floors, towering high ceilings, warm gas log fireplaces, and a breathtaking Outdoor Oasis perfect for relaxation and entertainment, complete with pool house that has two full bathrooms, lounge room, a luxurious saltwater pool approx 13 x 33 with an automated pool cover, spacious lounge chair space, thrilling diving board, and a secure brick-fenced surround for $779,900. The sumptuous Master Suite Retreat boasts sleek hardwood floors, his and her generous closets, a pristine tile walked-in lshower, his and her stylish vanities, bidet and upgraded commodes, a stunning glass-enclosed tiled shower, and a striking double tray ceiling. This home is a brilliant investment, equipped with a state-of-the-art Rinnai tankless water heater, well water for the sprinkler system, and expertly designed architectural roof solar panels that significantly reduce utility costs, allowing you to embrace your best life with confidence and unparalleled luxury. Serious inquiries email loan pre-qualification letter and call to schedule a showing. Share with a friend!Click this link for a virtual walk-through, https://view.ricoh360.com/c63b8b04-e6d6-440c-906a-ac5709041b53
- Type:
- Single Family
- Sq.Ft.:
- 1,170
- Status:
- Active
- Beds:
- 3
- Lot size:
- 0.13 Acres
- Year built:
- 1945
- Baths:
- 1.00
- MLS#:
- 20242208
- Subdivision:
- City
ADDITIONAL INFORMATION
Three bedroom and one bathroom home with over 1,000 sq ft sitting on a corner lot within the city limits! The options are endless if you are wanting to owner occupy or purchase as an invest opportunity!
- Type:
- Condo
- Sq.Ft.:
- 1,125
- Status:
- Active
- Beds:
- 2
- Lot size:
- 0.01 Acres
- Year built:
- 2001
- Baths:
- 2.00
- MLS#:
- 20242222
- Subdivision:
- Golf Terrace
ADDITIONAL INFORMATION
Welcome to your beautifully refreshed 1st floor condo! This inviting home features new luxury vinyl plank flooring throughout the living space, fresh paint, and brand-new stainless steel appliances. Enjoy cozy evenings by the charming fireplace. Conveniently located near Florence amenities and just minutes from Interstates 95 and 20, this condo offers both comfort and convenience. Don’t miss out on this perfect blend of style and location!
- Type:
- Single Family
- Sq.Ft.:
- 3,495
- Status:
- Active
- Beds:
- 5
- Lot size:
- 0.38 Acres
- Year built:
- 2024
- Baths:
- 5.00
- MLS#:
- 20242197
- Subdivision:
- Kings Gate
ADDITIONAL INFORMATION
Welcome to beautiful Kings Gate and this fabulous craftsman home featuring 5 bedrooms and 4 and 1/2 bathrooms. This incredible home offers 4 bedrooms downstairs, 3 full baths, 1 bedroom upstairs with a full bath and bonus room. The fourth bedroom down is actually a mother-in-law suite or a teenager suite with an additional sitting room. The large great room with fireplace and built-ins is open to a fabulous kitchen with large island. A large covered porch offers a great view of the backyard. Come see this fabulous plan today. You are sure to love.
- Type:
- Single Family
- Sq.Ft.:
- 3,158
- Status:
- Active
- Beds:
- 4
- Lot size:
- 0.48 Acres
- Year built:
- 1941
- Baths:
- 4.00
- MLS#:
- 20242139
- Subdivision:
- City
ADDITIONAL INFORMATION
Welcome to this spacious Cape Cod style cottage with modern updates for all your needs. Located in the sought after Forest Acres neighborhood. This expansive yet charming 4 bedroom, 4 bathroom home offers exceptional features throughout including two suites with separate bedrooms, bathrooms and ample walk-in closets, one on the main and one of the 2nd floor. The dual suites can be used for: an in-law or guest accommodations; home office; or bonus room. Every corner of this home has been designed to maximize storage potential starting with a new kitchen, expansive butler’s pantry and laundry/craft room. The new kitchen space features cathedral ceilings, white plank paneled walls, neutral stone countertops, new cabinetry, and all new stainless steel appliances including a gas range with custom vent hood, large island and an eat-in breakfast area with 2 window seats for large family gatherings. This brightly lit space includes abundant windows and two sets of French doors that lead out to a welcoming side porch and backyard brick patio. An enormous butler’s pantry, laundry/craft room, and powder room connect seamlessly off the kitchen and dining space which leads to a large living room with a working gas fireplace. The 2nd floor includes 2 large bedrooms, a hallway bathroom and an additional owner’s suite with his and hers walk-in closets and custom built-ins. The primary suite on main level features a wood burning fireplace, updated walk-in shower, antique vanity and walk-in closet. If you are looking for ample storage space this is your home. Another rarity is the double carport off the azalea lined driveway. Don’t miss this opportunity and schedule your viewing today!
- Type:
- Single Family-Detached
- Sq.Ft.:
- 1,130
- Status:
- Active
- Beds:
- 3
- Lot size:
- 0.48 Acres
- Year built:
- 1980
- Baths:
- 1.00
- MLS#:
- 2413043
- Subdivision:
- Not within a Subdivision
ADDITIONAL INFORMATION
Location! This beautiful brick ranch home is situated in a quiet, highly desired community. The property features a large lot with a fenced-in backyard and a storage shed. As you enter through the front door from the porch, you’re welcomed into a quaint family room filled with natural light. The family room seamlessly leads into the kitchen and dining area, with access to both the carport and back porch, overlooking the private and serene fenced-in yard. Down the hall to the right, you'll find a spacious bathroom and three comfortable bedrooms. This home offers a perfect blend of charm and convenience. Don't miss out on this wonderful opportunity!
- Type:
- Single Family
- Sq.Ft.:
- 2,100
- Status:
- Active
- Beds:
- 4
- Lot size:
- 0.2 Acres
- Year built:
- 2007
- Baths:
- 3.00
- MLS#:
- 20241610
- Subdivision:
- Villa Toscanna
ADDITIONAL INFORMATION
Charming brick house located on a 0.20 acres lot with 4 bedrooms and 3 full baths. High ceiling, double tray ceilings in great room, dining room and master suite. Granite countertops, large pantry & tile flooring. The great room boasts a gas log fireplace, 2 cars garage and oversized master suite and walk-in closet for his & her. Call your agent for a showing. Thanks
- Type:
- Single Family
- Sq.Ft.:
- 2,362
- Status:
- Active
- Beds:
- 4
- Lot size:
- 0.5 Acres
- Year built:
- 2024
- Baths:
- 3.00
- MLS#:
- 20241569
- Subdivision:
- The Colony At Forest Lake
ADDITIONAL INFORMATION
Welcome to Colony at Forest Lake! This "New Home by Great Southern Homes" Lot 29. Porter ll -I - SL This 'to be built home is a 2-Story home features 4 BR/2.5BA, an Open Floor plan on main level with Formal Dining, Office or Nursery, Large Kitchen with Optional Island Open to the Great Room and a 1/2 Bath. The 2nd level offers Owner's Suite with 2 walk-in closets, Garden Tub with separate walk-in Shower and 3 additional Bedrooms with a full bath and utility room. This Energy and Cost efficient home features granite countertops, Tuxedo Touch home automation system, Autodocking System w/speakers, Music Port & USB charging ports. This home features Tankless Water Heater with Whirlpool appliances, LVT flooring in living areas and bathrooms. Exterior features stone & hardy plank on the front. There are more 0.5 acre lots to choose from and build your semi-custom house with one of the Great Southern Homes floor plans. Build time is approximately 4 months once started.(Completion date TBA). This home has a 2-car side load garage (Left).
- Type:
- Single Family
- Sq.Ft.:
- 1,400
- Status:
- Active
- Beds:
- 3
- Lot size:
- 0.37 Acres
- Year built:
- 1915
- Baths:
- 1.00
- MLS#:
- 20241544
- Subdivision:
- City
ADDITIONAL INFORMATION
Charming Craftsman Bungalow in Timrod Park Historic District Step into this timeless 1915 Craftsman Bungalow, nestled in the heart of the Timrod Park historic district. With a spacious .37 acre lot, this beautiful 3 bedroom 1 bath home offers the perfect blend of historic charm and modern conveniences. The welcoming front porch leads into an expansive interior with 1400 square ft of living space, featuring high ceilings, and original hardwood flooring.. This home is perfect for those looking for classic architecture in a vibrant, historic neighborhood.

This information is provided exclusively for consumers’ personal, non-commercial use and, that may not be used for any purpose other than to identify prospective properties consumers may be interested in purchasing. ** This data is deemed reliable, but is not guaranteed accurate by the MLS. Under no circumstances should the information contained herein be relied upon by any person in making a decision to purchase any of the described properties. MLS users should be advised and should advise prospective purchasers to verify all information in regard to the property by their own independent investigation and, in particular, to verify, if important to them, room sizes, square footage, lot size, property boundaries, age of structures, school district, flood insurance, zoning restrictions and easements, fixtures or personal property excluded, and availability of water and sewer prior to submitting an offer to purchase the property. Copyright 2022 Pee Dee Realtor Association. All rights reserved.
Andrea D. Conner, License 102111, Xome Inc., License 19633, [email protected], 844-400-XOME (9663), 751 Highway 121 Bypass, Suite 100, Lewisville, Texas 75067

The information being provided is for the consumer's personal, non-commercial use and may not be used for any purpose other than to identify prospective properties consumer may be interested in purchasing. Any information relating to real estate for sale referenced on this web site comes from the Internet Data Exchange (IDX) program of the Consolidated MLS®. This web site may reference real estate listing(s) held by a brokerage firm other than the broker and/or agent who owns this web site. The accuracy of all information, regardless of source, including but not limited to square footages and lot sizes, is deemed reliable but not guaranteed and should be personally verified through personal inspection by and/or with the appropriate professionals. Copyright © 2024, Consolidated MLS®.
 |
| Provided courtesy of the Coastal Carolinas MLS. Copyright 2024 of the Coastal Carolinas MLS. All rights reserved. Information is provided exclusively for consumers' personal, non-commercial use, and may not be used for any purpose other than to identify prospective properties consumers may be interested in purchasing, and that the data is deemed reliable but is not guaranteed accurate by the Coastal Carolinas MLS. |
Florence Real Estate
The median home value in Florence, SC is $197,600. This is higher than the county median home value of $173,900. The national median home value is $338,100. The average price of homes sold in Florence, SC is $197,600. Approximately 50.19% of Florence homes are owned, compared to 36.13% rented, while 13.68% are vacant. Florence real estate listings include condos, townhomes, and single family homes for sale. Commercial properties are also available. If you see a property you’re interested in, contact a Florence real estate agent to arrange a tour today!
Florence, South Carolina 29501 has a population of 39,816. Florence 29501 is less family-centric than the surrounding county with 25.88% of the households containing married families with children. The county average for households married with children is 26.6%.
The median household income in Florence, South Carolina 29501 is $52,425. The median household income for the surrounding county is $51,902 compared to the national median of $69,021. The median age of people living in Florence 29501 is 39.2 years.
Florence Weather
The average high temperature in July is 91.7 degrees, with an average low temperature in January of 33.2 degrees. The average rainfall is approximately 45.2 inches per year, with 0.8 inches of snow per year.
