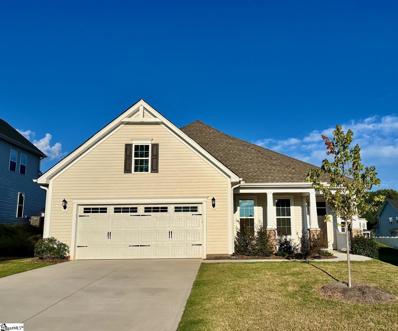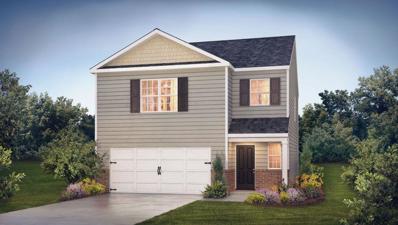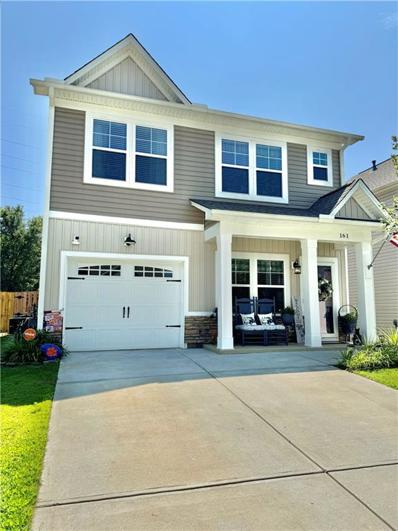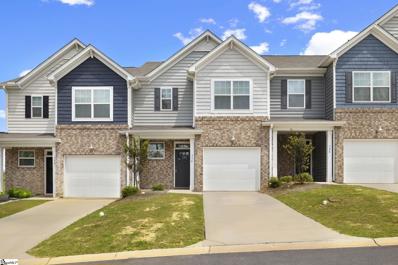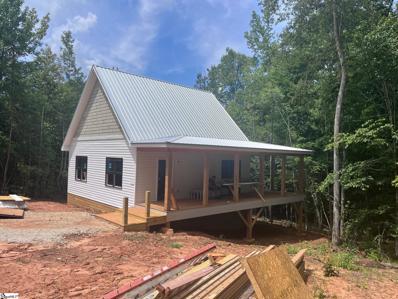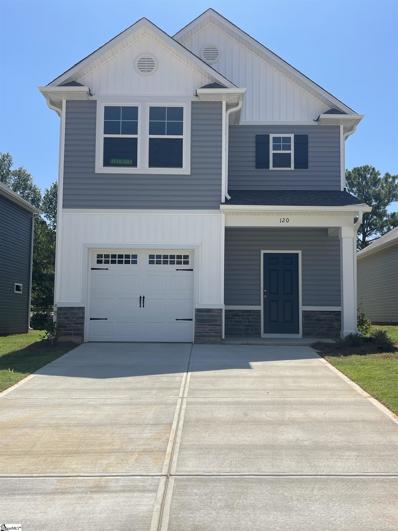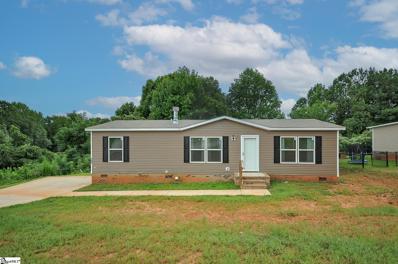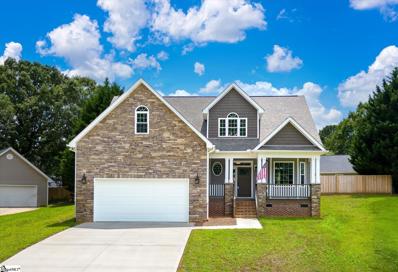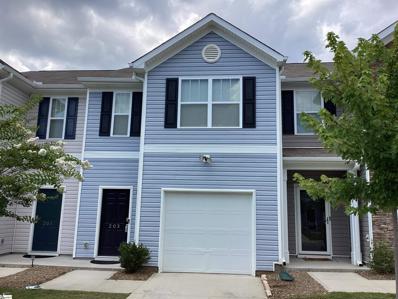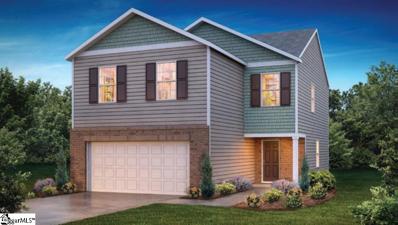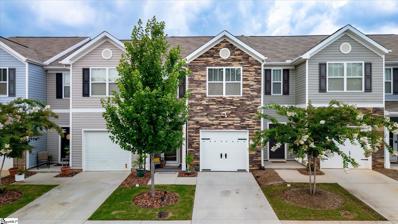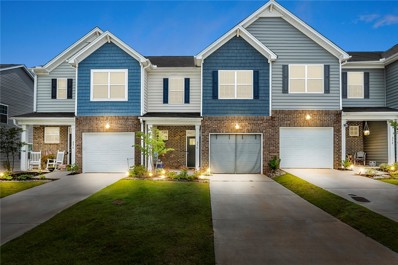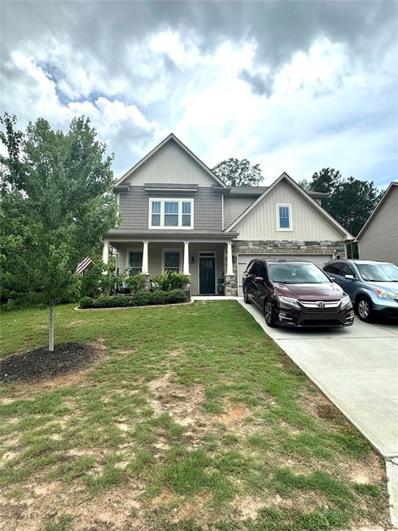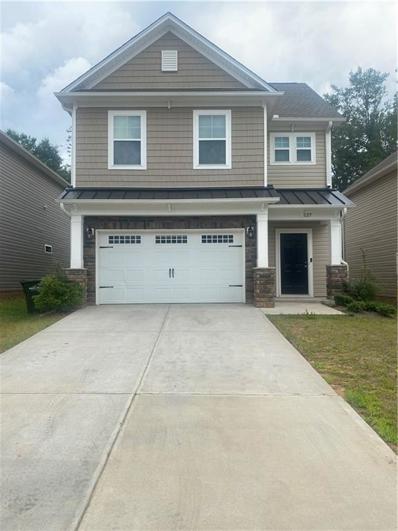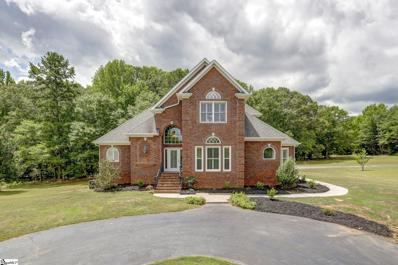Easley SC Homes for Sale
$629,900
123 Moore Drive Easley, SC 29642
- Type:
- Single Family
- Sq.Ft.:
- n/a
- Status:
- Active
- Beds:
- 5
- Lot size:
- 0.5 Acres
- Year built:
- 2024
- Baths:
- 4.00
- MLS#:
- 20278981
ADDITIONAL INFORMATION
Ready to Move-in! House located 15 min. from Easley downtown. Discover this beautiful brand-new custom-built home, meticulously designed for the new homeowner. With a spacious floor plan featuring 5 bedrooms and 3.5 bathrooms, you'll enjoy living space that customized with the finest finishes and modern design elements throughout. As you step inside, you'll be greeted by an inviting open floor plan that seamlessly connects the great room, kitchen, and dining area. The kitchen is a true centerpiece, elegant white cabinetry, stainless steel appliances, a stylish hood, quartz countertops, utility drawers, and a convenient walk-in pantry. The Great room captivates with a stunning electric fireplace adorned with stone accents, while modern design elements enhance the open and airy ambiance of the home. The owner's suite is a true retreat, featuring a step ceiling and a luxurious bathroom complete with tiled floors, a beautifully tiled shower, a freestanding tub, and a generous walk-in closet. This home is thoughtfully designed for both comfort and style, offering the perfect blend of functionality and luxury for you. Call today to schedule your appointment. House is virtually staged. Spartanburg Supra key box were used, make sure your E-key is added.
$320,900
117 Sherwood Easley, SC 29640
- Type:
- Other
- Sq.Ft.:
- n/a
- Status:
- Active
- Beds:
- 3
- Lot size:
- 0.19 Acres
- Year built:
- 2022
- Baths:
- 3.00
- MLS#:
- 1535790
ADDITIONAL INFORMATION
Fenced in back yard, no HOA and newly built in 2022. Fireplace that can be seen in your open floor plan, from the kitchen to the dining area. Walk-in pantry in a spacious kitchen. Bedrooms, along with the laundry room, are on the second floor. Large master bedroom with walk-in closets. Located 7 minutes to Easley and 19 minutes to Clemson University, this home sits in a location that starts an easy drive to where you need to go. Welcome to 117 Sherwood Road here in Easley, South Carolina.
$399,900
403 Plumblee Easley, SC 29642
- Type:
- Other
- Sq.Ft.:
- n/a
- Status:
- Active
- Beds:
- 3
- Lot size:
- 0.18 Acres
- Year built:
- 2022
- Baths:
- 2.00
- MLS#:
- 1532694
- Subdivision:
- Yorkshire Farms
ADDITIONAL INFORMATION
This charming single-story home has it all! As a floorplan favorite, it is designed for comfort and ease. This cozy home offers main-floor living with an open layout, great for a quiet evening at home or hosting your family and friends. The foyer welcomes your guests before entering the open living area. The gas fireplace and mantle is centrally located and makes a perfect space to watch TV or gather with friends after dinner. The beautiful 5" LV plank flooring and tray ceiling will enhance your furniture and design style. The breakfast/ dining area, with large windows, invites natural light to illuminate the space. The kitchen overlooks the living space, offering a large island with bar seating. This gorgeous kitchen is equipped with light quartz countertops, tiled backsplash, a built-in microwave and oven, gas cooktop with hood, and dishwasher, all in stainless steel. The primary bedroom suite features a spacious layout with a generous bathroom that includes double sinks, tiled shower, and a HUGE walk-in closet. A functional flex space with French doors makes a perfect private office, separate living space, or dining area. The spacious area upstairs can be a 4th bedroom with closet and private entry, a workout area, hobby room, or entertainment space. This home also offers a walk-in pantry, walk-in laundry room, 2-car garage, and tankless hot water heater. Step outside to enjoy your fenced-in backyard, along with a covered porch and patio. The front porch features beautiful evening sunsets. Less than 5 mins away from Powdersville's shopping, restaurants, and grocery stores. Travel easily to downtown Greenville, Easley, or Anderson with quick access to I-85 at Exit 39 or 40. Located in the award-winning Powdersville School District. A must-see home!
$234,900
102 Sherry Easley, SC 29640
- Type:
- Other
- Sq.Ft.:
- n/a
- Status:
- Active
- Beds:
- 3
- Lot size:
- 0.23 Acres
- Baths:
- 2.00
- MLS#:
- 1535149
- Subdivision:
- Whispering Pines
ADDITIONAL INFORMATION
Convenient location in established neighborhood minuets from Easley and Hwy 123, 20 minuets to Clemson, 30 minuets to Greenville or Anderson. The main floor of this home offers large living room with beautiful accent wall, Galley style kitchen opens into the dining room on one side and a walk in laundry room with plenty of room and shelves for pantry storage. Primary bedroom and full bath are also located on the first floor. 2 large bedrooms are upstairs with a recent full bathroom conversion between the 2 rooms, could easily be used for a home office or extra den. Walk in floored attic for storage. Home designed with all necessary living are downstairs, upstairs used as needed according to the number of people occupying the home. If you have small kids this is the house for you home nestled on a cul-de-sac so parents do not have to worry about through traffic. Beautifully added wooden fence completing the backyard to give owners piece of mind for families with kids and pets. 2 outdoor buildings in the back yard for storage. Plenty of room for the new owners to build a garage or extra living space. Stop throwing money away renting and make this house your Home!
$289,900
215 Mable Leaf Lane Easley, SC 29640
- Type:
- Single Family
- Sq.Ft.:
- n/a
- Status:
- Active
- Beds:
- 3
- Lot size:
- 0.11 Acres
- Baths:
- 3.00
- MLS#:
- 20278635
- Subdivision:
- Lenhardt Grove
ADDITIONAL INFORMATION
Welcome to Easley, South Carolina, where southern charm meets modern convenience! This delightful town boasts a unique blend of character, with charming restaurants dotting its landscape and the nostalgic hum of the railroad track adding to its allure. Nestled in close proximity to both Clemson University and vibrant Greenville via Highway 123, this property offers a perfect blend of a serene hometown feel and easy access to educational and cultural hubs. Explore the best of both worlds in this inviting Southern gem. Lenhardt Grove is a beautiful tree lined community with a pool! THIS HOME IS IN PERMIT STAGE The BRANDON at Lenhardt Grove a beautiful tree lined community with a pool! This home will be move in ready in just a few short months. Open floor plan downstairs with large spaces. Upstairs has a beautiful owner suite, two additional barrooms, laundry room, and bathroom.
- Type:
- Single Family
- Sq.Ft.:
- 1,925
- Status:
- Active
- Beds:
- 4
- Lot size:
- 0.12 Acres
- Year built:
- 2021
- Baths:
- 3.00
- MLS#:
- 20278613
- Subdivision:
- Highland Park
ADDITIONAL INFORMATION
**THERE WERE NO DAMAGE TO THIS PROPERTY OR HOME FROM HURRICANE HELENE** Welcome to this beautifully designed 4-bedroom, 2.5-bath home in the highly sought-after city of Easley. As you step through the front door, you'll be welcomed by a bright and airy living room, featuring durable vinyl plank flooring that flows seamlessly throughout the main floor. The kitchen is a chef's dream, boasting stunning dark blue and white cabinetry, granite countertops, stainless steel appliances, a peninsula with bar stool seating, and a built-in speaker system that enhances the ambiance. The dining area opens up to a 4-season screened/clear panel porch, perfect for enjoying the outdoors year-round. Step outside to an extended patio, ideal for gatherings, and a well-maintained grass area for added outdoor enjoyment. The main level also includes a convenient half bath and a spacious primary suite complete with a walk-in closet and a luxurious full bath featuring double sinks, a walk-in shower, and granite countertops. Upstairs, you'll find a versatile landing area, perfect for a desk or study nook, along with three generously sized bedrooms. The hall bath is beautifully appointed with granite countertops, providing ample space for everyone. Great Southern Homes is one of South Carolina’s leading home builders, consistently recognized for providing green/smart homes filled with some of todays most sought after features. This home is complete with ‘Green’ features to keep your home comfortable and efficient year-around, like tankless hot water heater and “Smart” technology to maximize your home’s value. PLUS All appliances including washer and dryer will convey. Located just minutes from downtown Easley, The Silos, Clemson University, and Downtown Greenville, this home offers both convenience and charm. Don’t miss the opportunity to make this wonderful property your own!
$709,000
201 Wiltshire Easley, SC 29642
- Type:
- Other
- Sq.Ft.:
- n/a
- Status:
- Active
- Beds:
- 5
- Lot size:
- 0.46 Acres
- Year built:
- 1988
- Baths:
- 4.00
- MLS#:
- 1535396
- Subdivision:
- Middle Creek
ADDITIONAL INFORMATION
Fall in love with 201 Wiltshire Court in Easley, SC in the highly-coveted Middle Creek Subdivision! Beautiful home with 3 floors, 3800+/- SQFT, with an entire 3rd floor perfect for multigenerational living, or a guest suite. With an incredible kitchen with a butlers pantry, formal living room with palladium windows and built-in bookshelves, and an incredible primary bedroom spa/jacuzzi/steam room, you won't want to miss this home and all its recent updates! Enter in the front door to a large light foyer, with new beautiful light oak ceramic tile floors that flow through every level of the home. You'll instantly notice the upscale details in this home with the intricate crown molding, delicate wainscoting, double-wide doorways, and white plantation shutters in every window. The formal living room is flooded with natural light and has beautiful built-in bookshelves to create your dream library. This room flows into the drop down great room, with 9ft+ ceilings, double glass doors and palladium windows that look out onto the 14x18 vaulted ceiling screened porch – perfect for relaxing in the evenings or hosting outdoor dinner parties. The kitchen is an absolute dream with an open floorplan to the great room, a custom frosted glass pantry door, white cabinetry contrasted with black hinges and hardware, a huge eat-in island with a gas stovetop, butler's pantry, and built-in desk. The kitchen sink has instant hot water, so you never have to wait. Dark granite countertops warm the space and a central vacuum system throughout the home provides easy cleanup. Just off the kitchen is the spacious formal dining room with light neutral walls and wall-to-wall modern wainscoting. Upstairs, the primary bedroom will blow you away with the incredible spa-like bathroom with a remote controlled jacuzzi whirlpool tub, steam room, and rainfall shower combo. Do not forget the heated toilet seat and bidet. Never worry about running out of hot water with the tankless hot water heater and water softener system. Dual vanities, built-in storage and an incredible walk-in closet with mobile clothing racks provide over 200 SQFT in closet space! Two additional guest bedrooms on the 2nd floor are spacious and light with plenty of closet space as well. The 2nd floor laundry room makes chores a breeze with no trips up and down the stairs. The 3rd floor on this home is nearly finished, with all new drywall, heating/air, plumbing, and flooring complete. 2 additional bedrooms on this floor provide plenty of space for guests, and the open sitting area would make the perfect reading nook under the sun. The 19x15 bedroom has direct access to a second primary bathroom (in process), and has a huge walk-in closet. Double french glass doors lead into the 5th bedroom, making this space feel as luxurious and grand as the rest of the home. A gas fireplace is also provided, with easy access to a gas line (not yet hooked up). This entire floor would be perfect as a guest suite, multigenerational living space, 4th and 5th bedrooms, or a mix of an incredible movie theater/playroom/hobby space. This home is not one to miss! There are countless updates from the 3 year old roof; standing-height crawl space with new drainage, a sump pump, vapor barrier and fan; new full irrigation; new electrical and light fixtures; and a newly sodded front yard. Storage is never an issue with multiple hallway closets, a 2-car garage with a separate walk-in pantry, utility closet and sink, and an attached 10x20 Shed off the back of the home that blends seamlessly with the home. You will also love all that Middlecreek provides from the olympic size swimming pool, recently updated clubhouse, tennis courts, multiple ponds, and recreational paths, all with a low HOA and convenient access to Easley, Greenville, or Clemson.
$242,500
330 E Compass Easley, SC 29640
- Type:
- Other
- Sq.Ft.:
- n/a
- Status:
- Active
- Beds:
- 3
- Lot size:
- 0.06 Acres
- Year built:
- 2022
- Baths:
- 3.00
- MLS#:
- 1534819
- Subdivision:
- North View
ADDITIONAL INFORMATION
Welcome to 330 E Compass Way, a 3 Bedroom, 2.5 Bathroom townhome with a 1 car garage in the Northview subdivision! Built by Lennar, this is the Carlton Floor plan. Step into the foyer and the open concept living space, luxury vinyl floors carry throughout the first level. The Kitchen features light gray cabinetry, quartz countertops, tiled backsplash, Frigidaire stainless steel appliances with a gas standalone range, an island, a closet pantry and a breakfast area. The Living Room has a gas log fireplace with a mantle. A half bathroom is conveniently located on the first level. The Primary Bedroom is located on the second level, it has carpet, a trey ceiling, large walk-in closet and an en-suite. The en- suite has a tiled shower, double sink vanity, and water closet. Upstairs you will also find two additional bedrooms, another full bathroom and the laundry room. Outdoor spaces with this townhome include a covered front porch, a back patio and a nice yard space with partial vinyl privacy fencing on each side. The Northview community has great amenities that include a dog park and a playground. Prime location in Easley, just minutes away from restaurants, shopping, the Doodle Trail and Downtown Easley! Call today to schedule your showing!
$279,900
216 Mable Leaf Lane Easley, SC 29640
- Type:
- Single Family
- Sq.Ft.:
- n/a
- Status:
- Active
- Beds:
- 3
- Year built:
- 2024
- Baths:
- 3.00
- MLS#:
- 20278321
- Subdivision:
- Lenhardt Grove
ADDITIONAL INFORMATION
Welcome to Easley, South Carolina, where southern charm meets modern convenience! This delightful town boasts a unique blend of character, with charming restaurants dotting its landscape and the nostalgic hum of the railroad track adding to its allure. Nestled in close proximity to both Clemson University and vibrant Greenville via Highway 123, this property offers a perfect blend of a serene hometown feel and easy access to educational and cultural hubs. Explore the best of both worlds in this inviting Southern gem. Lenhardt Grove is a beautiful TREE-LINED community with an established community pool! THIS HOME IS IN PERMIT STAGE This 3 bedroom 2.5 bathrooms is over 1500 SF. The open floor plan is perfect for entertaining, featuring granite counter tops, abundant counter space. Whirlpool stainless steel appliances, shaker style cabinets with handles and even crown molding! You will find a guest powder room on the first floor. Your second level has plenty of storage throughout, 2nd bathroom has raised vanity, dual undermount sinks and a beautiful venetian marble top, tub and shower combination. Your huge Landry room is also on the same level did I mention its airconditioned. The best for last!!! The Owners Suite will easily accommodate a king size bed with a walk-in closet that is unheard of at this price point! Owner's bath has an oversize shower with framed glass enclosure, private water closet, raised vanity dual under mount sinks and a beautiful venetian marble top and a bonus a huge linen closet. The Smart Home package is included with no monthly fee, even a video doorbell. This is an incredible value with all the benefits of new construction and a 2/10 Warranty!
$445,000
441 Sweetbriar Easley, SC 29640
- Type:
- Other
- Sq.Ft.:
- n/a
- Status:
- Active
- Beds:
- 3
- Lot size:
- 1.76 Acres
- Baths:
- 2.00
- MLS#:
- 1534459
ADDITIONAL INFORMATION
Private Wooded Lot with Creek, Two Cabins, and Large Garage/Workshop Great opportunity for multiple residences or long/short term rental opportunities- this nearly two-acre wooded lot with a creek features two charming cabins. Located just a quick 10-minute drive from downtown Easley, this property offers the perfect blend of seclusion and convenience. The first cabin boasts 1,000 square feet of living space, including one bedroom with a loft for flexible use and one bathroom. The second cabin offers 1,400 square feet, with two bedrooms, a loft for additional flex space, and one bathroom. Both cabins are thoughtfully designed to provide comfortable accommodations and a cozy atmosphere for residents or guests. In addition to the cabins, this property boasts a generous garage/workshop, providing ample space for storage, hobbies, or potential conversion into additional living/flex space. With its versatile layout, the garage/workshop offers endless possibilities for customization and use. Surrounded by the natural beauty of the woods and the nearby creek, this property provides an idyllic setting for relaxation and outdoor enjoyment. Whether you're unwinding on the cabins' porches, exploring the woods, or simply listening to the gentle babble of the creek, you'll feel a world away from the hustle and bustle of daily life. A private setting yet conveniently located just minutes from downtown Easley, where you'll find a variety of shops, restaurants, and entertainment options. Whether you're looking for a permanent residence, a vacation retreat, or an investment opportunity, this property offers endless possibilities. Schedule a viewing today! Don't miss this incredible opportunity to make this serene sanctuary yours-- with the finishing phase underway, now is the perfect time to make this serene sanctuary yours and put your personal touch on this stunning property to create a retreat that reflects your unique style and preferences. Contact us today to learn more and schedule a viewing. Note: Room sizes are not accurate and have options. Being sold as is--unfinished.
$234,900
120 Brown Easley, SC 29642
- Type:
- Other
- Sq.Ft.:
- n/a
- Status:
- Active
- Beds:
- 3
- Lot size:
- 0.11 Acres
- Year built:
- 2024
- Baths:
- 3.00
- MLS#:
- 1533851
- Subdivision:
- Brownstone Park
ADDITIONAL INFORMATION
Easley's newest community by Great Southern Homes a friendly neighborhood of quality, style and convenience. Close to downtown Easley's shopping, Night life & Restaurants. You and your family will enjoy taking evening strolls & invigorating, brisk morning walks on sidewalks throughout the community. Great Southern homes, beautiful Pritchard II D plan in Brownstone Park Subdivision, a two story plan w/owners suite on Second level. Kitchen features Granite countertops, tiled backsplash, 30" undermount ss sink, pantry, SS appliances, LVP flooring throughout the downstairs and bathrooms & laundry. Owners suite features a walk in shower, large walk in closet, comfort height double vanity. Sodded yard with automatic irrigation system up to 20 ft. past rear corner of home, sentricon termite control, builder 2-10 warranty provided. Great Southern Homes builds to a Greensmart Standard. Hers Energy testing & third party rating. includes 15k w/builders lender
$250,000
118 W D Avenue Easley, SC 29642
- Type:
- Other
- Sq.Ft.:
- n/a
- Status:
- Active
- Beds:
- 3
- Lot size:
- 0.4 Acres
- Baths:
- 2.00
- MLS#:
- 1534050
ADDITIONAL INFORMATION
Located in the heart of Easley, this house has been totally refurbished: new electric , plumbing, roof, HVAC. There is new ceramic tile throughout and the bathrooms have new fixtures There are 3 bedrooms, 2 full baths, laundry area. No appliances included. You will love this house.
$224,900
107 Breanna Easley, SC 29640
- Type:
- Other
- Sq.Ft.:
- n/a
- Status:
- Active
- Beds:
- 3
- Lot size:
- 0.24 Acres
- Baths:
- 2.00
- MLS#:
- 1532712
- Subdivision:
- Fox Den
ADDITIONAL INFORMATION
Welcome to your dream home! This nearly new 3-bedroom, 2-bath mobile home combines modern convenience with serene privacy. Situated in a prime central location, this single-level residence boasts an easily accessible back porch and a private, paved driveway ideal for long vehicles. Step inside to discover a large great room that seamlessly flows into a spacious and stylish kitchen, perfect for both everyday living and entertaining. The home features tasteful finishes throughout and a thoughtfully designed layout that maximizes both comfort and functionality. Enjoy the practicality of a mudroom with laundry hookups, and retreat to the master suite offering dual sinks, a walk-in closet, and ample space to unwind. The property includes a fenced yard, providing a secure space for relaxation and play, set against a backdrop of private woods. Don't miss this opportunity to own a slice of tranquility in a convenient location. Your perfect home awaits at 107 Breanna Court!
$449,500
128 Carlissa Easley, SC 29640
- Type:
- Other
- Sq.Ft.:
- n/a
- Status:
- Active
- Beds:
- 3
- Lot size:
- 0.24 Acres
- Baths:
- 3.00
- MLS#:
- 1533724
- Subdivision:
- Other
ADDITIONAL INFORMATION
NEW CONSTRUCTION - NO HOA - GREAT LOCATION. 128 Carlissa Court is a custom home is in the Cedars at Maryann community, conveniently located near the city of Easley, only 15 miles to downtown Greenville, and minutes to shopping and dining. This gorgeous custom home has 3 bedrooms (a finished room over the garage that could be a 4th), 2.5 bathrooms, and is nestled on a private 0.24-acre cul-de-sac lot. The property has wonderful curb appeal featuring a charming front porch, an architectural shingled roof, and stately stone and dark grey vinyl siding. Upon entering the home, you will be welcomed by an impressive 2-story foyer. To the left of the foyer is an elegant formal dining room that overlooks the front yard. The living areas of the main level include the formal dining room, a great room, kitchen, and breakfast room. These spaces have an open concept layout creating great flow for family gatherings or entertaining. The kitchen is modern and features custom cabinets, gleaming granite countertops, a stylish tile backsplash, a breakfast bar, and stainless appliances. There is a bright and airy breakfast room ideal for informal dining that leads out to a covered porch area perfect for grilling, alfresco dining, or simply enjoying nature in the serene backyard. The spacious family room has a soaring cathedral ceiling, tons of natural light, and a floor to ceiling gas stone fireplace that is sure to impress. Also, privately tucked off the rear of the first floor is a relaxing owner's suite with trey ceiling complete with a walk-in closet, charming bay window, and a private bath that has a free-standing tub, a separate shower, and a dual sink vanity. Rounding out the main level is a half bath for guests, and a laundry room which has access the two-car attached garage making off-loading groceries and shopping items a breeze. The grand staircase leads to a landing that features a continuation of the gorgeous iron railings and lighting featured throughout the home. This landing area overlooks the great room and the foyer. On the second story level you will find two additional bedrooms each with a double closet, a full bathroom, and a large finished room over the garage that could be a theater room, home office, home gym, playroom, teen hangout, or a 4th bedroom if needed - the possibilities are endless. Attention to detail is evident at this beautifully designed home that offers a great lifestyle opportunity.
$229,900
203 Southridge Easley, SC 29642
- Type:
- Other
- Sq.Ft.:
- n/a
- Status:
- Active
- Beds:
- 3
- Lot size:
- 0.04 Acres
- Year built:
- 2020
- Baths:
- 3.00
- MLS#:
- 1532331
- Subdivision:
- Townes At Parkridge
ADDITIONAL INFORMATION
Look at this one! This 3 bedroom,2.5 bath unit built in 2020 is almost brand new. It features an open floorplan with all family areas down on first level with all bedrooms upstairs. The kitchen creates a perfect setting for both casual living and entertaining. The kitchen features modern appliances and granite countertops and ample cabinets. Enjoy preparing meals while staying connected with the rest of the living space. Upstairs you will find split bedrooms, two full baths, and the laundry room, up where your dirty clothes are located - Making it convenient! Embrace the low maintenance lifestyle of townhome living while enjoying the convenience to all Easley has to offer. You can reach downtown Greenville and Clemson in 15-20 minutes. Come and see this one!
$311,590
214 Mable Leaf Easley, SC 29640
- Type:
- Other
- Sq.Ft.:
- n/a
- Status:
- Active
- Beds:
- 4
- Lot size:
- 0.11 Acres
- Year built:
- 2024
- Baths:
- 3.00
- MLS#:
- 1533290
- Subdivision:
- Lenhardt Grove
ADDITIONAL INFORMATION
THIS HOME IS A JULY PROJECTED COMPLETION AND CURRENTLY HAS INCENTIVES RATE AND CLOSING COST. ASK ONSITE FORDETAILS Welcome to Easley, South Carolina, where southern charm meets modern convenience! This delightful town boasts a unique blend of character, with charming restaurants dotting its landscape and the nostalgic hum of the railroad track adding to its allure. Nestled in close proximity to both Clemson University and vibrant Greenville via Highway 123, this property offers a perfect blend of a serene hometown feel and easy access to educational and cultural hubs. Explore the best of both worlds in this inviting Southern gem. Lenhardt Grove is a beautiful TREE-LINED community with an established community pool! Upon entry to the Aisle you will notice how open and spacious the main living area is from the open kitchen overlooking the family and dining rooms to nice natural light that fills the home. Granite counter tops, island/bar, plenty of cabinet space, and Whirlpool stainless steel appliances all help to create a beautiful and very functional kitchen. Great upstairs design with two secondary bedrooms to one side of the home and a third bedroom just on the other side of the laundry room. The master bedroom has privacy from the other three bedrooms and features a full bath with double-sinks vanity made of Venetian marble. In fact, the secondary bathroom also has double-sink vanity. Included also is the Home is Connected smart home package and all the money-saving, energy efficient features of a BRAND NEW HOME with WARRANTIES FROM THE LARGEST BUILDER IN THE USA!
$415,000
1024 Circle Road Easley, SC 29642
- Type:
- Single Family
- Sq.Ft.:
- n/a
- Status:
- Active
- Beds:
- 4
- Lot size:
- 1.84 Acres
- Baths:
- 2.00
- MLS#:
- 20277643
ADDITIONAL INFORMATION
1024 Circle Road has been totally renovated. The garage was opened to create a vast open-concept den with a working fireplace. The kitchen has new cabinets and appliances with quartz countertops. This home has four bedrooms, two full baths, and a master bath with an open shower tiled masterpiece. The outside is painted brick with hardy plank. This home has a new yard with fencing and a concrete driveway on 1.84 acres of beautiful privacy. The crawlspace has been encapsulated with a moisture barrier.
Open House:
Saturday, 12/21 12:00-4:00PM
- Type:
- Other
- Sq.Ft.:
- n/a
- Status:
- Active
- Beds:
- 3
- Lot size:
- 0.18 Acres
- Year built:
- 2024
- Baths:
- 3.00
- MLS#:
- 1530418
- Subdivision:
- Indigo Park
ADDITIONAL INFORMATION
Welcome Home to 204 Indigo Park Place. The spacious Aspire at Indigo Park boasts three bedrooms, an upstairs loft, gathering room, and first-floor study. When entering this home, you'll walk through the foyer and notice the oak staircase with open metal spindles before entering the gathering with a cozy fireplace. This home was made for entertaining with its open layout and large, level back yard. In the Aspire, you will find the value - and elbow room - you need.
$239,500
104 Southridge Easley, SC 29642
- Type:
- Other
- Sq.Ft.:
- n/a
- Status:
- Active
- Beds:
- 3
- Lot size:
- 0.04 Acres
- Baths:
- 3.00
- MLS#:
- 1532940
- Subdivision:
- Townes At Parkridge
ADDITIONAL INFORMATION
This charming partially furnished 3-bedroom, 2.5-bath townhome, built in 2020, features a modern open floor plan that maximizes both space and comfort. The inviting living room seamlessly transitions into a well-appointed kitchen, which includes stainless appliances, granite countertops, an island, and ample cabinet space, making it perfect for the chef in your family. Upstairs, the master bedroom includes an en suite bathroom, while two additional bedrooms share a full bath. The private, fenced backyard with planted fescue grass provides a peaceful retreat for relaxation or entertaining. Recent updates include a double oven, painted front and back porches, epoxy-coated garage floor, a finished garage with painted walls and added attic storage, dimmer lights throughout, motion-activated lights in closets, laundry room, and garage, and a paver patio. Located in the vibrant city of Easley, this home is minutes from the Doodle Trail, close to numerous restaurants, grocery stores, and within the highly desired Easley High School district. This townhome offers a perfect blend of modern amenities, thoughtful updates, and a prime location.
$239,700
254 E Compass Way Easley, SC 29640
- Type:
- Townhouse
- Sq.Ft.:
- 1,634
- Status:
- Active
- Beds:
- 3
- Year built:
- 2023
- Baths:
- 3.00
- MLS#:
- 20277191
- Subdivision:
- Northview
ADDITIONAL INFORMATION
When an open desirable floorplan is what you are looking for, this is the home for you! Welcome to this charming townhouse in Easley, where the owners have added exceptional curb appeal that invites you to feel right at home. As you step inside, you'll be greeted by an open floor plan that seamlessly connects the kitchen and living area. The kitchen features elegant quartz countertops, stylish subway tile, and a convenient eat-in area. The kitchen opens up to the inviting living space, perfect for relaxing or entertaining guests. The rear of the home offers a private patio, providing a tranquil outdoor retreat. The backyard has a storage shed included, offering additional storage space. Upstairs, you'll find two guest bedrooms and a full bathroom, ideal for accommodating family or visitors. The owner's suite is a spacious haven with a large walk-in closet and an en-suite bathroom. The en-suite features a generous walk-in tiled shower and double sinks for added luxury. The owners have enhanced the home with ceiling fans and an epoxy-sealed garage, which they use as a fun flex space. Modern conveniences include a Ring camera and a keyless entry door for added security and peace of mind. This home is conveniently located near shopping, doctor's offices, schools, and hospitals. The community features a dog park and playground and is just minutes away from downtown Greenville, where you'll find an array of restaurants and activities to enjoy. Don't miss the opportunity to make this beautiful townhouse your new home! **Ask agent about the possibility of an Assumable Loan at 5.6%**
$449,900
424 Wildflower Road Easley, SC 29642
- Type:
- Single Family
- Sq.Ft.:
- 3,296
- Status:
- Active
- Beds:
- 5
- Lot size:
- 0.23 Acres
- Year built:
- 2020
- Baths:
- 3.00
- MLS#:
- 20277826
- Subdivision:
- Meadow Ridge
ADDITIONAL INFORMATION
"Honey, I'm home!!!" This is the perfect home with an open floor plan. The kitchen features stainless steel appliances with a gas range, upgraded refrigerator, dishwasher, upgraded backsplash, granite countertops, wall oven, pull out bottom cabinets, Butler Pantry plus a walk-in pantry and let's not forget about the huge island that seats 4. The living room has a beautiful stone fireplace with gas logs to cozy up on a cold winter's night. Relax on the screened in porch and breathe in the fresh air. This elegant home has 5 bedrooms and 3 full baths. Use the bedroom on the main level for guests or as an in-law retreat. Upstairs you will find the other 4 bedrooms that have large closets for your storage needs. Make your way to the master bedroom and drift off in your own little world day-dreaming in the sitting room. The master closet is every ladies dream - must see to believe. The laundry is located on the 2nd level and has built-in cabinets and a sink for your convenience. Don't wait to come see everything this house has to make it YOUR HOME...make your appointment and then call this "HOME"!!!
$854,000
115 Rickys Easley, SC 29642
- Type:
- Other
- Sq.Ft.:
- n/a
- Status:
- Active
- Beds:
- 5
- Lot size:
- 0.58 Acres
- Year built:
- 2024
- Baths:
- 4.00
- MLS#:
- 1532728
- Subdivision:
- Suter Estates
ADDITIONAL INFORMATION
The Patterson II is a regal two-story home with a three-car garage on a brick crawlspace foundation. To the right of the two-story entryway, you are greeted with a formal office space with coffered ceilings and French glass doors. On the left, you will find a large dining room with luxury finishes, including a coffered ceiling. As you proceed, you come across a spacious great room with a vaulted ceiling, perfect for hosting parties or watching the big game. Off to the left of the great room is an open, modern, gourmet kitchen, a large island, and a breakfast room. The downstairs also features the primary suite, a butler's pantry, a powder room, and a sunroom that overlooks a private, wooded backyard. The second floor holds four additional bedrooms with large walk-in closets and two full bathrooms. For added convenience, the Patterson II has dual laundry rooms, one downstairs off the kitchen and one upstairs at the end of the hall. To top everything off, there is also an expansive recreation room for entertainment and leisure.
ADDITIONAL INFORMATION
Step into 127 Highland Park Ct, Easley, SC 29642. It’s a single family home that contains 1,924 sq ft and was built in 2022. It has 3 bedrooms and 2.1 bathrooms. Highland Park offers convenience to the best of downtown Easley, local shops, an outdoor amphitheater, and the town's top restaurants. Highland Park is just 15 minutes from I-85 and a short drive from 123, quickly connecting you to Downtown Greenville or Clemson University. This home is filled with some of today's most sought-after features. Green features to keep your home comfortable and efficient year-round, like tankless hot water heaters and 'Smart' technology to maximize your home's value. The open floor plan is prefect for all your family gatherings. Upstairs there is an open space that would make a great loft or office area. You have to come check this home out before it’s gone. Book your showing today
$839,000
102 Mesa Path Easley, SC 29642
- Type:
- Other
- Sq.Ft.:
- n/a
- Status:
- Active
- Beds:
- 4
- Lot size:
- 6.03 Acres
- Year built:
- 2000
- Baths:
- 4.00
- MLS#:
- 1532382
- Subdivision:
- Arrowhead
ADDITIONAL INFORMATION
Back on the market at no fault of the seller! No storm damage here - this traditional style brick home was built to last. A one-of-a-kind gem as unique and rare as the cul-de-sac streets around it! Stunning and spacious, this 6-acre homestead boasts over 3500 sq ft, a walk-out basement, private in-law suite, No HOA and the ability to subdivide. Extensive porches and remodeled spaces accentuate the understated elegance found throughout this home with gracious entertaining areas and top of the line fixtures and finishes. No detail has been overlooked and pride in ownership is evident throughout. Palladian and well-oriented windows allow natural light to fill your spaces and plantation shutters add a touch of tradition and time-honored charm. The inviting living areas are both open and defined with tasteful accents and unique elements to set them apart. Family room with a gas log fireplace features views of the back porch through a wall of windows and glass French doors. Gorgeous built-in bookcase spans the wall of the adjoining living room making it the ideal flex space as a library, piano room, or additional seating for hosting. The heart of the home does not disappoint with solid wood cabinetry, upgraded kitchen appliances, and arched windows on either side of the sink. With no shortage of places to pull up a chair, the eat-in is yet another versatile space that offers room to add a breakfast table or an intimate space for your morning coffee. The raised countertop bar has additional room for informal seating and your formal dining room is ready to host all your holiday meals. A half bath for guests is perfectly situated to the side and the walk-in laundry boasts a utility sink while also serving as your garage entry to the home. Rounding out the main level is the master suite. Retreat to the spa-like setting of your private master bath where no expense was spared during remodel. Exquisite design and features like marble surround, lavish walk-in shower, chic double vanity and luxurious soaking tub in addition to a custom walk-in closet with a built-in organization system. A gorgeous hardwood staircase with decorative iron wrought spindles leads the way to the upper level where the gleaming floors continue throughout the wide landing and spacious hall. The two additional bedrooms on the second floor feature the only carpet in the entire home. High quality with superior padding, this 2022 installation is still in pristine condition. Both bedrooms feature a walk-in closet and share a jack and jill full bath. An extra room off the first bedroom offers endless possibilities as a music room, hobby space, playroom and more. The finished walkout basement reveals the in-law suite with an oversized living/dining room combination, kitchenette, pantry, a large bedroom with built-in wardrobe and desk, and a full bath with walk-in shower. With access to the main home as well as separate entry and a private patio, the in-law suite allows for generational living or the ideal entertainment area. The basement also has 545 sq ft of unfinished storage–room for holiday items, canned goods, or even a wine cellar. Abundance of parking with a prestigious circular drive out front as well as another oversized, long driveway to the garage in back. RV pad with electric and water, chicken coop, open pasture, and wooded backdrop. Walkable neighborhood zoned for all three highly desired Wren schools. Extensive updates including a new HVAC in the basement, radon mitigation, and a reverse osmosis system. Whether you envision horses, homesteading, or simply want privacy, serenity, and the best back porch views for wildlife and deer, this property has it all. Tucked away yet still just minutes from all things Easley and less than 20 minutes to bustling downtown Greenville. AND with the use of our preferred lender, we will provide up to 1% in lender credit towards closing costs! NOTE: Zillow is not reflecting accurate tax info-2023 taxes were $3142.59
$234,900
174 Jameson Easley, SC 29640
- Type:
- Other
- Sq.Ft.:
- n/a
- Status:
- Active
- Beds:
- 3
- Lot size:
- 1.1 Acres
- Year built:
- 1984
- Baths:
- 2.00
- MLS#:
- 1531711
- Subdivision:
- Williamsport
ADDITIONAL INFORMATION
TAKE ANOTHER LOOK! PRICE IMPROVEMENT! PLUS new kitchen updates - dishwasher, range and microwave and light fixture, November 2024 - Well maintained home on 1+ acres in the popular Easley area. (Williamsport community) Convenient to shopping and restaurants and the beautiful mountains at Table Rock. Spacious living room with hardwood floors. Kitchen/breakfast room combination. Roof 7 years old. Workshop area in garage is a plus. 2 car attached garage. Outside building for storage. Whether you are a pilot or just like to watch airplanes, this is a great home for you! Easy to show. ( There are footings and significant work already completed out back for a 50x50 hanger with basement.)

IDX information is provided exclusively for consumers' personal, non-commercial use, and may not be used for any purpose other than to identify prospective properties consumers may be interested in purchasing. Copyright 2024 Western Upstate Multiple Listing Service. All rights reserved.

Information is provided exclusively for consumers' personal, non-commercial use and may not be used for any purpose other than to identify prospective properties consumers may be interested in purchasing. Copyright 2024 Greenville Multiple Listing Service, Inc. All rights reserved.
Easley Real Estate
The median home value in Easley, SC is $329,950. This is higher than the county median home value of $256,200. The national median home value is $338,100. The average price of homes sold in Easley, SC is $329,950. Approximately 62.17% of Easley homes are owned, compared to 29.33% rented, while 8.51% are vacant. Easley real estate listings include condos, townhomes, and single family homes for sale. Commercial properties are also available. If you see a property you’re interested in, contact a Easley real estate agent to arrange a tour today!
Easley, South Carolina has a population of 22,643. Easley is less family-centric than the surrounding county with 30.15% of the households containing married families with children. The county average for households married with children is 30.75%.
The median household income in Easley, South Carolina is $57,269. The median household income for the surrounding county is $53,188 compared to the national median of $69,021. The median age of people living in Easley is 44.4 years.
Easley Weather
The average high temperature in July is 89.2 degrees, with an average low temperature in January of 29.2 degrees. The average rainfall is approximately 53.4 inches per year, with 1.9 inches of snow per year.


