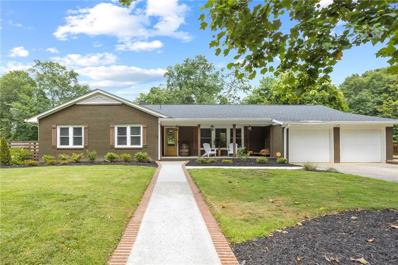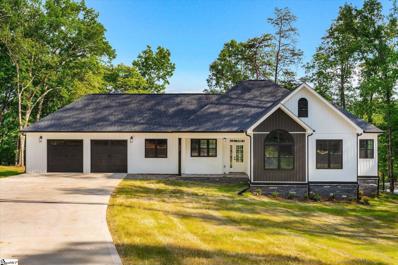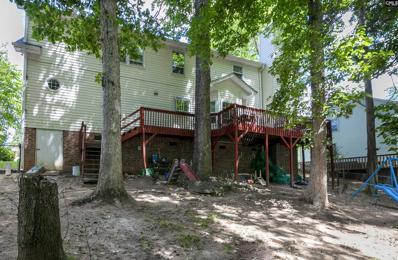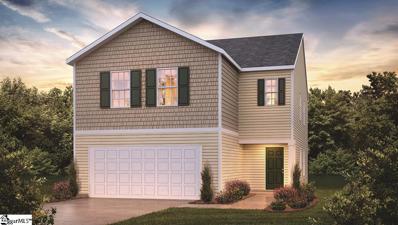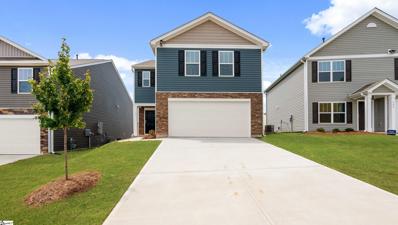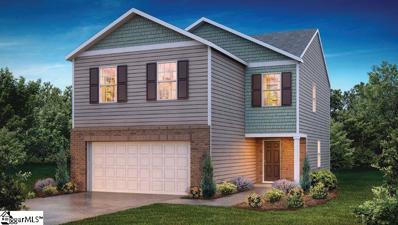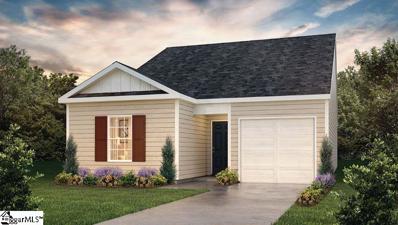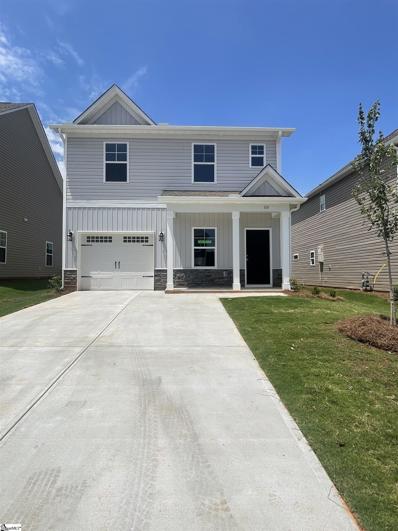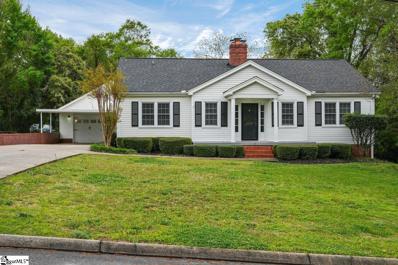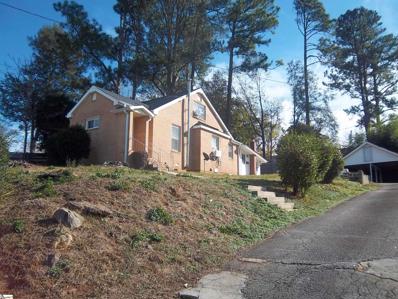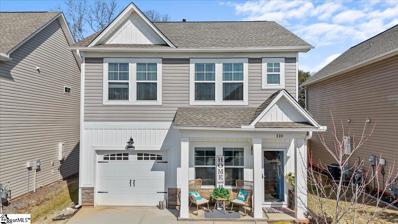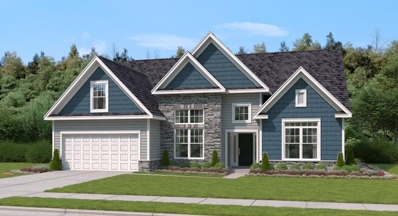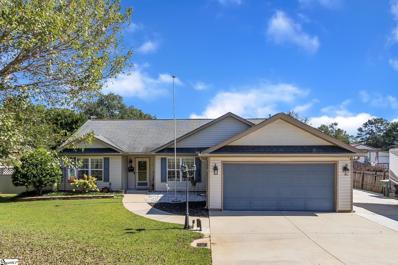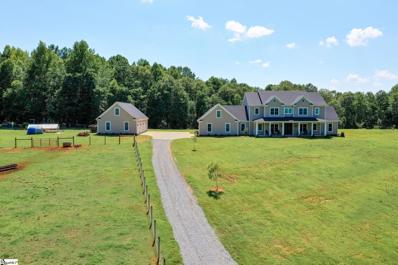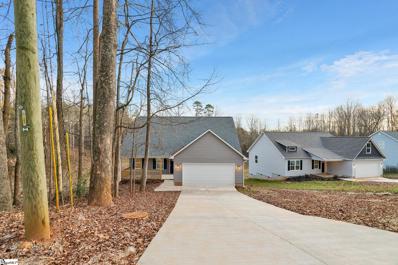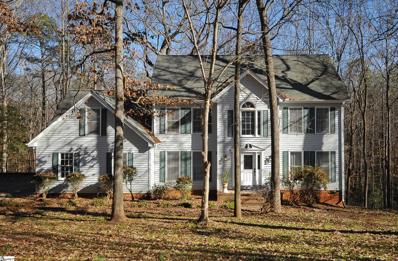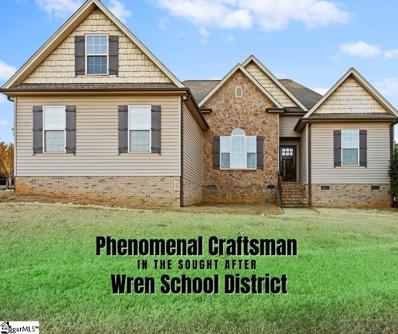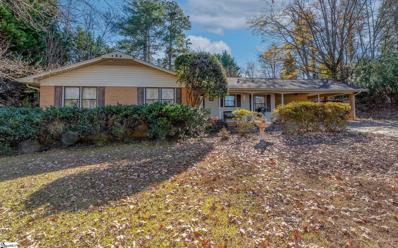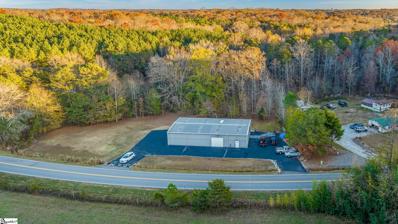Easley SC Homes for Sale
$544,640
302 N B Street Easley, SC 29640
- Type:
- Single Family
- Sq.Ft.:
- n/a
- Status:
- Active
- Beds:
- 4
- Lot size:
- 0.4 Acres
- Year built:
- 1960
- Baths:
- 3.00
- MLS#:
- 20277199
ADDITIONAL INFORMATION
Welcome to historic downtown Easley where 302 North B Steet sits. In 2021, this home was meticulously renovated and features an inviting open floor plan with versatile living and dining areas. The front room, highlighted by expansive windows, is currently designed as a generous formal dining space. The comfortable living room, framed by windows that overlook the backyard, centers around a cozy log fireplace. Adjacent to the living room is a charming breakfast nook, seamlessly connecting to the updated kitchen. A sunroom off the kitchen offers an ideal space for a den, play area, or any other purpose you envision. From the sunroom you are greeted by a beautiful outdoor wooden deck that leads downstairs into a lovely framed in garden. This space is great for anyone with children or pets. The kitchen is a cook's dream, showcasing plenty of cabinetry space, granite countertops, and modern stainless-steel appliances. The primary suite, conveniently located on the main level, boasts a walk-in closet and a luxurious en-suite bathroom complete with a double vanity, soaking tub, and a glass-enclosed tile shower. An additional bedroom, full bathroom, are also situated on this level. Entry to the lover-level is accessible by an internal stairwell that leads into present office space. with a separate wine cellar attached. There is an outside separate entrance to this area and is accessible to a separate apartment. This apartment features two bedrooms, a living area, utility room, fully fitted kitchen & dinning ,full bathroom and also a storage area . This apartment has a private driveway and entrance. This space has enormous rental potential. Rental history available upon request. Don’t miss the opportunity to explore this exceptional home—schedule your appointment today!
$255,000
300 Mccue Street Easley, SC 29642
- Type:
- Single Family
- Sq.Ft.:
- 1,197
- Status:
- Active
- Beds:
- 3
- Lot size:
- 0.75 Acres
- Year built:
- 1981
- Baths:
- 2.00
- MLS#:
- 20277024
- Subdivision:
- Forester Woods
ADDITIONAL INFORMATION
*Back on the Market due to no fault of the seller* Repairs that were previously requested by potential buyers have now been completed. Seller is also now offering a CL100 (termite inspection) to buyer. This charming Move-in-Ready 3 bed, 2 bath located in a quiet neighborhood features a large fenced in backyard and NO HOA. Recent upgrades include important items such as a new roof, HVAC, doors/windows, back deck, laminate flooring, plumbing, dishwasher and paint throughout. Enjoy cozy living with room to enjoy the outdoors and still be conveniently located to shopping and restaurants. Preferred lender credit of 1% is available for those who qualify and use preferred lender that may assist with closing or down payment. Schedule your private showing of this adorable home today!
$568,900
312 Heathwood Easley, SC 29640
- Type:
- Other
- Sq.Ft.:
- n/a
- Status:
- Active
- Beds:
- 4
- Lot size:
- 0.95 Acres
- Baths:
- 4.00
- MLS#:
- 1531645
- Subdivision:
- Heathwood
ADDITIONAL INFORMATION
Welcome home to this traditional updated beauty in the established Heathwood Community. Well positioned on an almost acre lot, this home checks all the boxes. Home owners have taken this home to the next level with beautiful stone work at the front entry, redesigned and professionally built retaining wall, added additional green space and added sided irrigation. Upon entering the new front candy apple red door, note the natural light in both the dining and living room. In keeping with the traditional floor plan, the home allows for private dining, with entry into the beautiful kitchen open to the comfortable great room. The sellers favorite feature of this home is the updated screened porch with new ceiling fan, TV sound bar and post, and views of the private backyard! This is an additional living space fabulous for entertaining! Second level provides large primary bedroom with walk in closet and gorgeous bath with private water closet. 3 Bedrooms with 2 updated baths also on second level. Dreams of creating your own man cave or studio? Look no further than the huge original carpeted walk up attic. Walk out basement is finished with freshly painted walls, interior access, a rec room and additional room great as an exercise room The 2 car garage is equipped with a work shop closet great for storing all the hardware finds. Located just 15 minutes from downtown Greenville, this updated home provides the easy living of an established neighborhood with trees, green space and privacy with the enjoyment of shopping and Greenville's finest just minutes away.
$539,900
100 George Williams Easley, SC 29640
- Type:
- Other
- Sq.Ft.:
- n/a
- Status:
- Active
- Beds:
- 3
- Lot size:
- 1.35 Acres
- Baths:
- 3.00
- MLS#:
- 1530627
- Subdivision:
- Williamsport
ADDITIONAL INFORMATION
Brand new 3-bedroom, 2-bath home on 1.35 acres, designed for modern living and entertaining. The exterior boasts vertical vinyl siding, gutter guards, black architectural shingles and rock accents around the foundation. The open floor plan creates a spacious feel throughout featuring recessed lights and lots of windows providing plenty of lighting. The kitchen is equipped with a full stainless steel appliance package (including dishwasher, stove, built-in microwave, and refrigerator), granite countertops, tiled backsplash, matte black fixtures and soft-close white shaker cabinets. A gas log fireplace with white shiplap surround enhances the cozy ambiance of the living space, complemented by a dining room featuring a striking white shiplap accent wall. The master bath boasts luxury with a separate free-standing tub, tiled shower, double sinks, granite countertops, and matte black fixtures. Both the master bedroom and living room open onto a large rear deck through sliding glass doors, perfect for unwinding at the end of the day. The 45x12 rear deck has endless options-could even create outdoor living space. Also features a versatile 45x12 flex room with its own mini split heating/air system provides endless possibilities. Oversized garage has extra depth and additional outlets including a 220. Attic features aluminum hideaway stairs and storage space. Located in Williamsport, this property offers unique access to a runway for aviation enthusiasts. Enjoy the serene country setting on this gently sloped 1.35-acre lot, just minutes away from shopping, restaurants, and the hospital. If you're a flying enthusiast or seeking a peaceful country lifestyle, this home offers the ideal blend of comfort and convenience. Schedule your showing today.
- Type:
- Single Family
- Sq.Ft.:
- 2,638
- Status:
- Active
- Beds:
- 5
- Lot size:
- 0.39 Acres
- Year built:
- 1989
- Baths:
- 3.00
- MLS#:
- 588495
ADDITIONAL INFORMATION
Great Home In a Quiet Community. This Home has been Realvitalized. New Paint, and updates were just done in this spacious two story home with a huge yard and oversized deck out back. Main level features updated painted cabinets in kitchen with granite countertops, stainless appliances, and tile back splash. The entire home was painted. The Living room features fireplace, recessed lighting, and hardwood floors and provides a timeless backdrop for your decor. Formal dining room and library at the front of the home could also be an extension of the casual living areas. Out back features an oversized back deck overlooking your shaded, fenced backyard. Upstairs is host to the Owners retreat along with 4 other generously sized bedrooms and 2 baths with fresh new paint. Close to down town Easley, JB Red Owens BallField, and Table Rock Mountain! Come make this your home.
$289,900
112 Mable Leaf Easley, SC 29640
- Type:
- Other
- Sq.Ft.:
- n/a
- Status:
- Active
- Beds:
- 4
- Lot size:
- 0.11 Acres
- Year built:
- 2024
- Baths:
- 3.00
- MLS#:
- 1529313
- Subdivision:
- Lenhardt Grove
ADDITIONAL INFORMATION
MOVE IN READY HOME , NOW! Welcome to Easley, South Carolina, where southern charm meets modern convenience! This delightful town boasts a unique blend of character, with charming restaurants dotting its landscape and the nostalgic hum of the railroad track adding to its allure. Nestled in close proximity to both Clemson University and vibrant Greenville via Highway 123, this property offers a perfect blend of a serene hometown feel and easy access to educational and cultural hubs. Explore the best of both worlds in this inviting Southern gem. Lenhardt Grove is a beautiful TREE-LINED community with an established community pool Boastful is the perfect way to describe the Elston. At just under 2200 sqft this 4 bedrooms and 2.5 bath craftsman presents a large 29x15 great room. Kitchen has an island/bar, granite counters, Whirlpool stainless steel appliances, and a very open concept great for entertaining. The entire downstairs would be wonderful for gatherings. Upstairs there is spacious loft, split bedroom floor plan, secondary bathroom with double-sink vanity and walk-in laundry room. The master suite has incredibly large walk-in closet, full bath with Venetian marble double-sink vanity, and nice sized master shower. Home site back up to wooded area for extra privacy. Included also is the Home is Connected smart home package and all the money-saving, energy efficient features of a BRAND NEW HOME with WARRANTIES FROM THE LARGEST BUILDER IN THE USA!
$1,350,000
108 Stratford Easley, SC 29642
- Type:
- Single Family
- Sq.Ft.:
- 6,119
- Status:
- Active
- Beds:
- 6
- Lot size:
- 1.05 Acres
- Year built:
- 2001
- Baths:
- 6.00
- MLS#:
- 312870
- Subdivision:
- Providence Farm
ADDITIONAL INFORMATION
$359,900
113 View Place Easley, SC 29640
- Type:
- Other
- Sq.Ft.:
- n/a
- Status:
- Active
- Beds:
- 4
- Lot size:
- 0.57 Acres
- Year built:
- 1996
- Baths:
- 3.00
- MLS#:
- 1529888
- Subdivision:
- Mountain View Place
ADDITIONAL INFORMATION
Owner is a licensed SC Realtor. Fully updated 4 bed 3 full bath house at the end of a cul-de-sac, ready for you to call home!! Nice quiet rural neighborhood with total of 9 homes on a dead end street. With the backdrop of the woods, you will enjoy the privacy to relax on your new master bedroom deck or entertain from your larger new back deck. There are 2 master suites, one has white washed bead board cathedral ceilings, walk in closet, full bath and its own entrance with a deck and sliding door. The other master has a full bath and double closets. The large windows in the home provide tons of natural light, even on cloudy days. Upgrades everywhere including crown molding throughout, tile in all baths, granite in all baths and kitchen, all new lighting, new sinks and faucets, new front door, new double swing patio doors at main deck, refinished hardwoods, new carpet in bedrooms, new water heater, moisture barrier, 5 yr old metal roof, and 2 new decks. Large laundry room with cabinets. All appliances remain, including commercial series steam capable dryer. There is also a one year Home Warranty included with your purchase. Very comfortable home close to Easley and Greenville, in the sought after Dacusville school district. THE OUTBUILDING DOES NOT CONVEY WITH THE SALE OF THE HOME.
$301,500
104 Mable Leaf Easley, SC 29640
- Type:
- Other
- Sq.Ft.:
- n/a
- Status:
- Active
- Beds:
- 4
- Lot size:
- 0.11 Acres
- Year built:
- 2024
- Baths:
- 3.00
- MLS#:
- 1526400
- Subdivision:
- Lenhardt Grove
ADDITIONAL INFORMATION
MOVE IN READY HOME, NOW! Welcome to Easley, South Carolina, where southern charm meets modern convenience! This delightful town boasts a unique blend of character, with charming restaurants dotting its landscape and the nostalgic hum of the railroad track adding to its allure. Nestled in close proximity to both Clemson University and vibrant Greenville via Highway 123, this property has a perfect blend of a serene hometown feel and easy access to educational and cultural hubs. Explore the best of both worlds in this inviting Southern gem. Lenhardt Grove is a beautiful TREE-LINED community with an established community pool! Boastful is the perfect way to describe the Elston. At just under 2200 sqft this 4 bedrooms and 2.5 bath craftsman presents a large 29x15 great room. Kitchen has an island/bar, granite counters, Whirlpool stainless steel appliances, and a very open concept great for entertaining. The entire downstairs would be wonderful for gatherings. Upstairs there is spacious loft, split bedroom floor plan, secondary bathroom with double-sink vanity and walk-in laundry room. The master suite has incredibly large walk-in closet, full bath with Venetian marble double-sink vanity, and nice sized master shower. Home site back up to wooded area for extra privacy. Included also is the Home is Connected smart home package and all the money-saving, energy efficient features of a BRAND NEW HOME with WARRANTIES FROM THE LARGEST BUILDER IN THE USA!
$296,900
108 Mable Leaf Easley, SC 29640
- Type:
- Other
- Sq.Ft.:
- n/a
- Status:
- Active
- Beds:
- 4
- Lot size:
- 0.11 Acres
- Year built:
- 2022
- Baths:
- 3.00
- MLS#:
- 1528723
- Subdivision:
- Lenhardt Grove
ADDITIONAL INFORMATION
Welcome to Easley, South Carolina, where southern charm meets modern convenience! This delightful town boasts a unique blend of character, with charming restaurants dotting its landscape and the nostalgic hum of the railroad track adding to its allure. Nestled in close proximity to both Clemson University and vibrant Greenville via Highway 123, this property offers a perfect blend of a serene hometown feel and easy access to educational and cultural hubs. Explore the best of both worlds in this inviting Southern gem. Lenhardt Grove is a beautiful TREE-LINED community with an established community pool! Upon entry to the Aisle you will notice how open and spacious the main living area is from the open kitchen overlooking the family and dining rooms to nice natural light that fills the home. Granite counter tops, island/bar, plenty of cabinet space, and Whirlpool stainless steel appliances all help to create a beautiful and very functional kitchen. Great upstairs design with two secondary bedrooms to one side of the home and a third bedroom just on the other side of the laundry room. The master bedroom has privacy from the other three bedrooms and features a full bath with double-sinks vanity made of Venetian marble. In fact, the secondary bathroom also has double-sink vanity. Included also is the Home is Connected smart home package and all the money-saving, energy efficient features of a BRAND NEW HOME with WARRANTIES FROM THE LARGEST BUILDER IN THE USA!
$243,760
110 Mable Leaf Easley, SC 29640
- Type:
- Other
- Sq.Ft.:
- n/a
- Status:
- Active
- Beds:
- 3
- Lot size:
- 0.13 Acres
- Baths:
- 2.00
- MLS#:
- 1528637
- Subdivision:
- Lenhardt Grove
ADDITIONAL INFORMATION
MOVE IN READY HOME , NOW! Welcome to Easley, South Carolina, where southern charm meets modern convenience! This delightful town boasts a unique blend of character, with charming restaurants dotting its landscape and the nostalgic hum of the railroad track adding to its allure. Nestled in close proximity to both Clemson University and vibrant Greenville via Highway 123, this property offers a perfect blend of a serene hometown feel and easy access to educational and cultural hubs. Explore the best of both worlds in this inviting Southern gem. Lenhardt Grove is a beautiful TREE-LINED community with an established community pool. You won't want to miss our affordable Sanford plan! This home fits so many great features in just under 1200 square feet. It's a single-story home that features 3 beds and 2 full baths. You have an open kitchen/living room space and the kitchen has hard surface counters. The master bedroom features a great walk-in closet, walk-in shower and vanity! The garage is a single-car with deep enough space for storage as well. Don't miss out on this opportunity for this home to be yours! This is an incredible value with all the benefits of new construction and a 2/10 Warranty!
$269,900
113 Brown Easley, SC 29642
- Type:
- Other
- Sq.Ft.:
- n/a
- Status:
- Active
- Beds:
- 4
- Lot size:
- 0.11 Acres
- Year built:
- 2024
- Baths:
- 3.00
- MLS#:
- 1527368
- Subdivision:
- Brownstone Park
ADDITIONAL INFORMATION
Easley's newest community by Great Southern Homes - a friendly neighborhood of quality, style and convenience. Close to downtown Easley's shopping, Night life & Restaurants. You and your family will enjoy taking evening strolls & invigorating, brisk morning walks on sidewalks throughout the community. Great Southern homes beautiful , Helen II C6 plan in Brownstone Park Subdivision features Owners suite on main level that features a double vanity, walk in shower, walk in closet. LVP flooring in the main living areas & bathrooms/laundry, Kitchen has granite countertop, SS appliances, combined kitchen/dining area. Sodded yard with automatic irrigation system up to 20 ft. past rear corner of home, sentricon termite control, builder 2-10 warranty provided. Great Southern Homes builds to a Greensmart Standard. Hers Energy testing & third party rating.
$349,900
304 E 2nd Easley, SC 29640
- Type:
- Other
- Sq.Ft.:
- n/a
- Status:
- Active
- Beds:
- 3
- Lot size:
- 0.25 Acres
- Baths:
- 3.00
- MLS#:
- 1525380
ADDITIONAL INFORMATION
This beautiful home has so much to see, starting with the location! You will enjoy being right around the corner from schools , entertainment , shopping , dining , and downtown Easley . This charming 3 bedroom, 2 bath home is situated on a level lot with mature trees in the back yard. The 2-car detached garage is heated and cooled with a half bathroom included. This home also has a fully finished shed for extra storage , business or hobbies. The home features a chef's dream kitchen with granite countertops and new stainless-steel appliances . Plenty of natural light fills this home , showing off the beautiful hardwood floors. The very spacious master bathroom features a glass encased shower with heated floors! This unique home is located in a highly sought-after area of Easley. Make an appointment today to view this absolutely stunning home. DISCLAIMER , May 2024 there was a flood in the kitchen area. The repairs included new flooring in the kitchen , lower cabinets , new countertops and duct work in the kitchen .
$400,000
120 Plantation Easley, SC 29642
- Type:
- Other
- Sq.Ft.:
- n/a
- Status:
- Active
- Beds:
- 4
- Lot size:
- 0.6 Acres
- Year built:
- 1990
- Baths:
- 3.00
- MLS#:
- 1524844
- Subdivision:
- Woodfield Plantation
ADDITIONAL INFORMATION
Short Sale - final approval by bank. Southern charm style at its best, traditional home with wrap around porch sitting on 0.60 acre lot with 3400-3599 sq ft and 4-car garage. Rare find in Woodfield plantation located in popular Easley, S.C. Looking for a small community but close to shopping and main interstates, this is it. The secret is out, Easley is the place to live. 4 bedrooms and 2.5 baths, sun room, dining room, Kitchen, and breakfast room with a bay window, family room with fireplace, plus large Flex room on third floor. This area is waiting for the finish touches. Master Bedroom suite with custom walk-in closet and master bath with standing soaking tub and hand held sprayer. One of the rooms on the second level could be a flex room or another master bedroom. The outstanding 4 car garages is perfect for workshop in one of the TWO car garages. The interior needs some fresh paint, good cleaning, new carpet on upper level but don't let that stop you from viewing you will see the potential value. Exterior has great level yard and allows plenty of space for entertainment, roof replaced 2006. Property will be sold "AS-IS", Seller will make NO repairs. 24/7 showing, call or text to get the listing team.
$284,900
164 Wagon Ford Easley, SC 29640
- Type:
- Other
- Sq.Ft.:
- n/a
- Status:
- Active
- Beds:
- 4
- Lot size:
- 5.39 Acres
- Baths:
- 2.00
- MLS#:
- 1523680
ADDITIONAL INFORMATION
Will need a Conventional loan with 50+% down or Cash only. This property will not qualify for financing. Are you looking for peace and quiet? How about a private property located on the river with NO HOA fees? This home is a 1970 double-wide that's been completely bricked-in with additions. This river front property is bordered along the Saluda River on one side (2 acres) and a stream that empties into the Saluda River on the other side (3.39 acres). 4 bedrooms with the option of a 5th bedroom currently being used as a laundry room. This is an amazing opportunity to own 5.39 acres of unrestricted land less than 15 minutes from downtown Greenville! Property is being sold as part of an Estate Sale along with being sold AS IS to allow the buyer to choose from remodeling the current house, building their dream home, or create an amazing income producing asset. There's also public access located down the street allowing residents to fish and enjoy the river at their convenience. Conveniently located to Travelers Rest, Pickens and Easley for shopping, dining and more! SYNDICATION REMARKS
$255,000
108 East B Easley, SC 29640
ADDITIONAL INFORMATION
LOCATION, LOCATION, LOCATION!! Located in the heart of downtown Easley. This all-brick beauty is move-in ready and a short walk to shopping, restaurants, the Doodle Trail. On the first level is the den, kitchen with granite countertops, Laundry with washer/ dryer, dining and living rooms, 2 nice-size bedrooms and a hall bath. On the second level is one very large 13x27 room that has so much potential as a 3rd bedroom/hobby room or office. Outside is a 2 car-carport with storage above. and last is something everyone needs a storm shelter. All appliances convey. Home is being sold “AS-IS” Hurry this one is a winner!! Handicap ramp has been removed.
$325,000
110 Highland Park Easley, SC 29642
- Type:
- Other
- Sq.Ft.:
- n/a
- Status:
- Active
- Beds:
- 4
- Lot size:
- 0.12 Acres
- Baths:
- 3.00
- MLS#:
- 1520170
- Subdivision:
- Highland Park
ADDITIONAL INFORMATION
Welcome to your dream home nestled in the vibrant heart of Easley, offering the perfect blend of modern luxury and convenience. Situated just moments away from a plethora of shops, exquisite dining options, and top-notch entertainment, this residence provides an unparalleled lifestyle in a prime location. Boasting a youthful charm, this home is a mere three years old and radiates a brand-new aura. The moment you step inside, you'll be captivated by the upgraded luxury vinyl plank (LVP) flooring that gracefully extends throughout the living spaces, creating an elegant and cohesive atmosphere. Immerse yourself in the ambient glow of recessed lighting that bathes every room, while each bedroom is equipped with stylish ceiling fans for both comfort and aesthetics. The heart of this home, the kitchen, is a chef's delight. Revel in the sleek granite countertops and top-of-the-line stainless steel appliances. Let the music flow with built-in Bluetooth speakers, seamlessly integrated into the kitchen and dining area during the home's construction. A modern touch that enhances the overall ambiance of this stunning residence. Enjoy the convenience of cordless blinds adorning all windows, providing an effortless transition between privacy and natural light. Step through the upgraded front door, complete with a storm door, and experience a sense of security and style. As you explore the outdoor haven, discover a covered porch beckoning for relaxation and entertainment. The privacy-fenced backyard is a sanctuary for outdoor enthusiasts, perfect for intimate gatherings or delightful cookouts. Every detail has been carefully curated to ensure a harmonious blend of aesthetics and functionality. This home is designed with your comfort in mind, featuring a Master suite on the main level for added convenience and accessibility. Embrace the environmentally conscious lifestyle with "green" features, including a tankless water heater, ensuring efficiency and comfort year-round. Smart technology has been seamlessly integrated to maximize the home's value, making it not just a residence but a sophisticated living experience. Don't miss the opportunity to make this exquisite property your own. Come and explore the unparalleled charm, style, and functionality that await you in this modern masterpiece. Your dream home in Easley is ready to welcome you.
$467,280
134 Juniper Hill Easley, SC 29642
- Type:
- Other
- Sq.Ft.:
- n/a
- Status:
- Active
- Beds:
- 4
- Lot size:
- 0.23 Acres
- Baths:
- 3.00
- MLS#:
- 1516787
- Subdivision:
- Carriage Hill
ADDITIONAL INFORMATION
One level living with a second story bonus! The Ransford will take your breath away with its soaring ceilings, convenient split bedroom floorplan. Primary suite on main and two additional bedrooms and full bath on the opposite side of the home. The kitchen is stunning with gorgeous white cabinetry, quartz countertops and a huge center island. The second level offers the 4th bedroom, full bath and bonus for all of your relaxing! Quality details throughout, this sought after Carriage Hill neighborhood sits in a countryside setting with the convenience of all nearby - easy access to highways, popular Powdersville Schools and just a short distance to famed downtown Greenville! Come quick before it's gone!
$399,999
103 James Easley, SC 29642
- Type:
- Other
- Sq.Ft.:
- n/a
- Status:
- Active
- Beds:
- 3
- Lot size:
- 1 Acres
- Baths:
- 2.00
- MLS#:
- 1516569
- Subdivision:
- None
ADDITIONAL INFORMATION
Welcome to 103 James Road, a charming house nestled on over half an acre of land in a peaceful country setting. This one-level ranch-stylehome offers comfortable living spaces with a modern touch. With 3 bedrooms, 2 bathrooms, and ample parking, this property is perfect for thoseseeking a serene retreat. As you approach the property, you'll be greeted by the lush greenery and mature trees that surround the house. Theexpansive driveway provides plenty of parking space for your vehicles, accommodating up to over 6 cars and a RV. In addition, there is aconvenient 2-car attached garage, ensuring that you have ample storage for your belongings. For those who enjoy outdoor activities or needextra space for hobbies, this property has it all. A detached garage and work area offer endless possibilities for customization and storageoptions. Plus, there's a she shed where you can create your own private sanctuary or use it as an artist's studio. Nature enthusiasts willappreciate the well-maintained garden and greenhouse, perfect for cultivating your favorite plants and herbs. A shed provides additional storagespace for gardening tools and equipment. Relax and soak up the sun in the inviting bonus room that can be used as a sunroom, family room oreven a game room which offers panoramic views of the surrounding landscape. Inside the house, you'll find a thoughtfully designed floor planthat maximizes both functionality and comfort. The split floor plan ensures privacy by placing the owner's suite on one side of the home and theremaining bedrooms on the other side. The owner's suite features an en-suite bathroom with a tile shower, double sinks, and ample storagespace. Throughout the house, you'll find a combination of tile floors and carpeting that adds warmth and texture to each room. Hardwoodfloors enhance the overall aesthetic appeal of the living areas. Ceiling fans are strategically placed to provide optimal airflow and keep you coolduring warmer months. The kitchen boasts of beautiful quartz countertops, with plenty of cabinet space, allowing you to store all your culinaryessentials with ease. The open layout seamlessly connects the kitchen to the dining area, creating a perfect space for entertaining friends and family. Convenience is key with a large laundry room that provides additional storage options and makes chores a breeze. With 2018 square feet of living space, this home offers plenty of room for relaxation and entertainment. Located in a tranquil neighborhood, with no HOA this property provides an ideal balance between country living and modern amenities. With its spacious layout, abundant parking, and versatile outdoor spaces, 103 James Road presents an opportunity to create your dream home. Don't miss out on this remarkable property – schedule ashowing today!
$1,875,000
105 N Watson Easley, SC 29642
- Type:
- Other
- Sq.Ft.:
- n/a
- Status:
- Active
- Beds:
- 5
- Lot size:
- 14 Acres
- Year built:
- 2018
- Baths:
- 6.00
- MLS#:
- 1503245
- Subdivision:
- None
ADDITIONAL INFORMATION
5,800 square foot exquisite estate on over 13 private acres, but located close to shopping. Go through the gate up the winding Pecan tree lined drive to your new home. 5 ensuite bedrooms ( all have a walk-in closet ) 2 Master bedrooms on the Main level. 2nd Master is a perfect in-law suite with a separate Den, Office (or could have a Kitchenette if desired ) as well as a full bath and walk-in closet. Luxury Kitchen features double of everything ( 2 stoves, 4 ovens, 2 dishwashers, and built-in refrigerator ). Quartz countertops, pot filler, and huge pantry Extensive woodwork throughout the home. Gym/Office is located on the main level as well. Mudroom with custom cabinets. 2 car attached as well as a 3 car detached garage (with it's own septic tank) that has a washer and dryer hook-up, full bath, and unfinished room upstairs. Enjoy your time outdoors on your Lanai and the 20x40 pool with a 10x14 pool Sundeck/Kiddie pool. Generac solar system with a battery, and the spray insulation allow for a very low power bill. There is also a Generac generator. House was designed for comfortable and well laid out living spaces, and at the same time maximizing storage. Fenced pasture area. There is way too much to list here. This home must be seen in person as the pictures don't do it justice.
$295,000
207 Bonita Easley, SC 29642
- Type:
- Other
- Sq.Ft.:
- n/a
- Status:
- Active
- Beds:
- 3
- Year built:
- 2022
- Baths:
- 3.00
- MLS#:
- 1515530
- Subdivision:
- Botany Park
ADDITIONAL INFORMATION
MOVE IN READY! CERTIFICATE OF OCCUPANCY APPROVED! $5000 in SELLER PAID CLOSING COSTS Beautiful 3 Bedroom 2.5 Bath is conveniently located in Easley, just 15 minutes from downtown, and centrally located to Greenville, Anderson, and Clemson. It is located on 1.2 Acres including the area with the pond. It has a loft and granite countertops throughout. The kitchen brings charm to the home with soft close cabinets, a smooth top electric range, a built-in microwave, and granite counters. The master is on main and the two bedrooms are upstairs to allow everyone to have their own space. The standard selections for this home are vinyl siding, architectural shingles, shutters (front door will match the shutters), soft close door and drawer cabinetry, hardware (pull knobs), granite counters, brushed nickel lighting package with 1 ceiling fan. It will have carpet in bedroom and living room, and the vinyl in the kitchen, dining, baths, and laundry room. You will definitely love the wrap-around side porch and the private small pond to the left of the property. The color selections are done after the contract is executed and are for shingles, siding, shutters, cabinets, hardware, counters, floors, and 1 wall color. The colors are not changed after they are ordered so make sure you get your offer in ASAP to select what colors you would like on your home. Reach out and lock in your house before it's completed and watch the magic of your home being built! This home is located in the preexisting subdivision of Botany Park.. The rest of the subdivision is a mature neighborhood with no HOA.
$560,000
213 Westchester Easley, SC 29642
- Type:
- Other
- Sq.Ft.:
- n/a
- Status:
- Active
- Beds:
- 4
- Lot size:
- 1 Acres
- Year built:
- 1989
- Baths:
- 3.00
- MLS#:
- 1515470
- Subdivision:
- Wendermere
ADDITIONAL INFORMATION
This is a special home for so many reasons. First the basics...4 bedrooms but bedroom #4 could be a fantastic Bonus Room; Living Room (with new carpet) is probably better used as a HOME OFFICE, Kitchen has quartz counters with a great breakfast area all overlooking a fabulous private back yard anchored by a majestic 150 year old Oak Tree. Laundry Room + Pantry is off the kitchen. Screened porch overlooking a mountain-like hardwood treed lot with a small brook flowing left to right across the lot A natural small waterfall offers soothing sounds. A small grilling deck off the kitchen An unfinished basement offers over 1000 extra square feet. A workshop is currently there. Family has a wood burning stove in the unfinished basement Bonus Room area Plus there is a huge storage room. A covered deck finishes this home. If you like the mountains but yet need to be near civilization, this home fits your needs. 2700 square feet. If you love outdoor living, but need to be close to civilization this house fits the bill. Imagine coming home to a screened porch shaded by a 150 year old oak tree and relaxing to the sound of a babbling brook. This one is special. Assigned to Powdersville High.
$410,000
7 Anastasia Easley, SC 29642
- Type:
- Other
- Sq.Ft.:
- n/a
- Status:
- Active
- Beds:
- 3
- Lot size:
- 1 Acres
- Baths:
- 2.00
- MLS#:
- 1514702
- Subdivision:
- Hunt Meadows
ADDITIONAL INFORMATION
$249,900
104 Powers Easley, SC 29640
- Type:
- Other
- Sq.Ft.:
- n/a
- Status:
- Active
- Beds:
- 3
- Lot size:
- 1 Acres
- Year built:
- 1967
- Baths:
- 2.00
- MLS#:
- 1514403
- Subdivision:
- Springdale
ADDITIONAL INFORMATION
Welcome to 104 Powers Dr Easley, a beautiful brick ranch style home with 3 bedrooms/ 2 baths. Current owner put in a new roof and water heater. Nestled in a well-established community without HOA. Close to retail, restaurants, and highways. Don't miss this opportunity.
- Type:
- Other
- Sq.Ft.:
- n/a
- Status:
- Active
- Beds:
- 1
- Lot size:
- 2 Acres
- Baths:
- 1.00
- MLS#:
- 1514295
- Subdivision:
- None
ADDITIONAL INFORMATION
Oh...the possibilities!! Are you wanting a place for hobbies, a huge shop or need a lot of storage?? Make your appointment today to see 1127 Three and Twenty Road. Featuring a 40X80 Steel Building with 3 large bays. Heated and cooled interior apartment featuring a living room, kitchen, bedroom and full bath. Almost 2 Acres with a wooded back area and roundabout drive in front. Come check out this great opportunity and consider your possibilities!

IDX information is provided exclusively for consumers' personal, non-commercial use, and may not be used for any purpose other than to identify prospective properties consumers may be interested in purchasing. Copyright 2024 Western Upstate Multiple Listing Service. All rights reserved.

Information is provided exclusively for consumers' personal, non-commercial use and may not be used for any purpose other than to identify prospective properties consumers may be interested in purchasing. Copyright 2024 Greenville Multiple Listing Service, Inc. All rights reserved.
Andrea D. Conner, License 102111, Xome Inc., License 19633, [email protected], 844-400-XOME (9663), 751 Highway 121 Bypass, Suite 100, Lewisville, Texas 75067

The information being provided is for the consumer's personal, non-commercial use and may not be used for any purpose other than to identify prospective properties consumer may be interested in purchasing. Any information relating to real estate for sale referenced on this web site comes from the Internet Data Exchange (IDX) program of the Consolidated MLS®. This web site may reference real estate listing(s) held by a brokerage firm other than the broker and/or agent who owns this web site. The accuracy of all information, regardless of source, including but not limited to square footages and lot sizes, is deemed reliable but not guaranteed and should be personally verified through personal inspection by and/or with the appropriate professionals. Copyright © 2024, Consolidated MLS®.

Easley Real Estate
The median home value in Easley, SC is $329,950. This is higher than the county median home value of $256,200. The national median home value is $338,100. The average price of homes sold in Easley, SC is $329,950. Approximately 62.17% of Easley homes are owned, compared to 29.33% rented, while 8.51% are vacant. Easley real estate listings include condos, townhomes, and single family homes for sale. Commercial properties are also available. If you see a property you’re interested in, contact a Easley real estate agent to arrange a tour today!
Easley, South Carolina has a population of 22,643. Easley is less family-centric than the surrounding county with 30.15% of the households containing married families with children. The county average for households married with children is 30.75%.
The median household income in Easley, South Carolina is $57,269. The median household income for the surrounding county is $53,188 compared to the national median of $69,021. The median age of people living in Easley is 44.4 years.
Easley Weather
The average high temperature in July is 89.2 degrees, with an average low temperature in January of 29.2 degrees. The average rainfall is approximately 53.4 inches per year, with 1.9 inches of snow per year.
