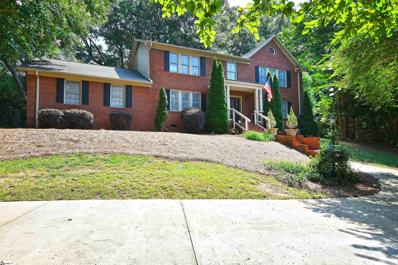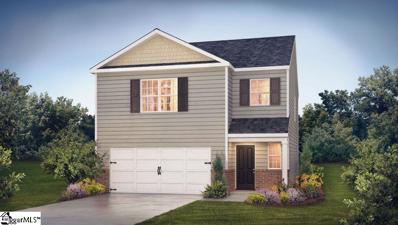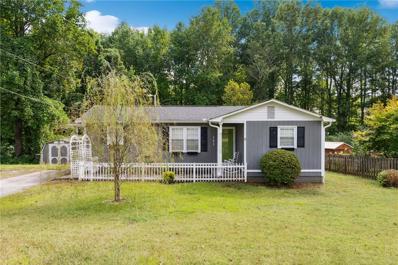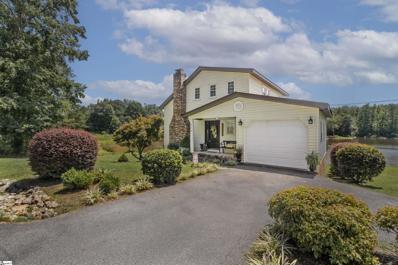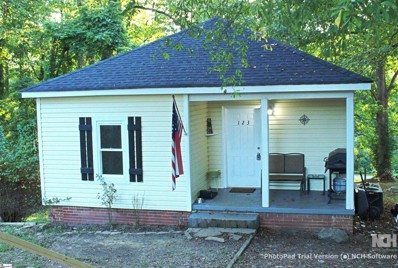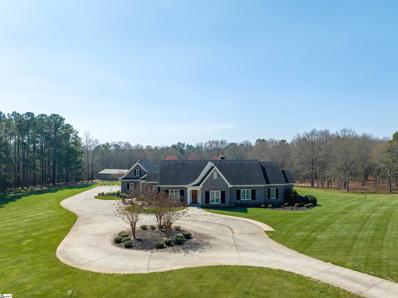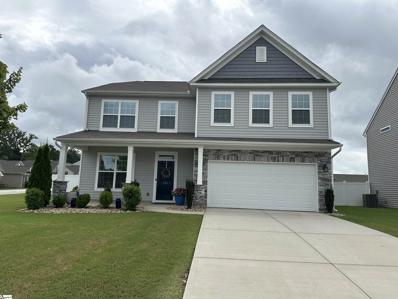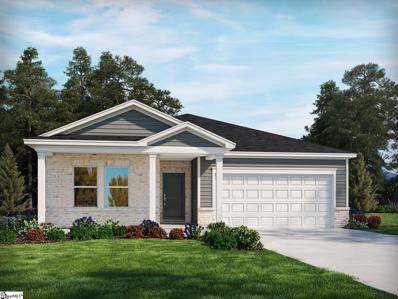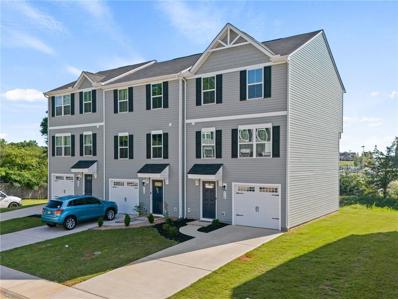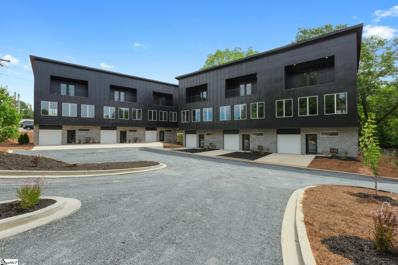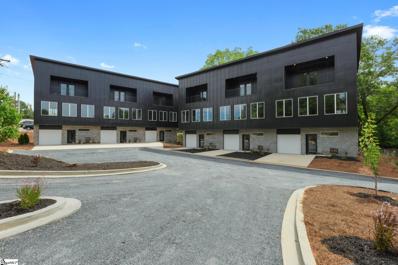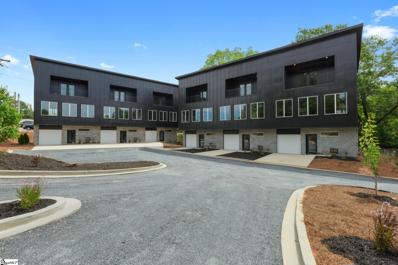Easley SC Homes for Sale
$449,900
100 Edenberry Easley, SC 29642
- Type:
- Other
- Sq.Ft.:
- n/a
- Status:
- Active
- Beds:
- 4
- Lot size:
- 0.3 Acres
- Year built:
- 2024
- Baths:
- 3.00
- MLS#:
- 1539094
ADDITIONAL INFORMATION
Beautiful custom built home is complete and move in ready! The Lincoln plan is built on 100 Edenberry Way in a most desired subdivision .30 acre w/tree line across back. The Lincoln floor plan has 4 bedrooms 3 baths w/Sunroom and up to 2300 sq. ft. one story with 4th bedroom and bath upstairs. Seller has included lots of upgrades in the home vinyl siding with stone accents, Cedar Posts on front porch, energy efficent with slab foundation. Also features granite countertops in kitchen, baths and laundry, Shaker White soft close Cabinets, Oil Rubbed Bronze Lights, Plumbing, beautiful luxury vinyl floors on 1st floor & 4th Bedroom with ceramic tile in the wet areas. The main living area is vaulted with 9 foot ceilings in the Sunroom, bedrooms and baths on the 1st floor. You walk in the front door to the Foyer to see the Dining and Kitchen to your right with plenty of cabinets, beautiful granite countertops. The island really stands out with the White Apron Farm Sink raised bar looking over into the great room and Sunroom. Enjoy your coffee in the mornings in the large Sunroom at the back of the house very private. The open floor plan is great for entertaining. Concrete pad off of Sunroom for grilling out. Keyless entry on garage with beautiful Eproxy coat on the floor. Great location in Powdersville close to Hwy 85, restaurants, shopping and hospitals convenient to Greenville, Anderson, Clemson and Seneca. Come see this quality built new construction by Southern Homes & Associates. LLC.
$774,900
106 Johnathon Easley, SC 29640
- Type:
- Other
- Sq.Ft.:
- n/a
- Status:
- Active
- Beds:
- 5
- Lot size:
- 2 Acres
- Baths:
- 4.00
- MLS#:
- 1536717
- Subdivision:
- Other
ADDITIONAL INFORMATION
Nestled in the Dacusville area, this custom-built 5 bedroom 4 bathroom, 3223 square foot home with 1532 square foot full heated and cooled partially finished basement offers the perfect blend of tranquility and convenience. Enjoy easy access to Greenville while reveling in the peaceful surroundings of your 2-acre lot. Step inside to discover a harmonious blend of elegance and functionality, starting with the stunning spacious foyer that welcomes you into the home. Meticulous attention to detail is evident throughout, from the custom floors and exquisite tile work to the tasteful arches and custom wood trim. The heart of the home lies in the expansive living room, where vaulted ceilings reaching 18 feet, along with a wood/gas burning stone fireplace create a luxurious ambiance. Plenty of natural light floods the space, highlighting the craftsmanship and attention to detail that define this residence. The kitchen is a chef's delight, boasting ceramic tile flooring meticulously designed to resemble hardwood, alongside custom cabinets, granite countertops, stylish decorative backsplash, stainless steel appliances, wall oven, new hood vent over stove and ample counter space. With its seamless blend of beauty and functionality, this kitchen is sure to inspire culinary creativity. Retreat to the master suite, a haven of comfort and luxury, featuring trey ceilings, abundant natural light, and not one but THREE walk-in closets. The master bathroom is a spa-like oasis, complete with custom tile work, a walk-in shower with seat, dual vanities, and a private toilet room. Additional bedrooms have their own private access to bathrooms and provide plenty of space for family and guests. The main floor offers the potential for an in-law suite, providing flexibility and convenience for multi-generational living arrangements. Entertain with ease in the partially finished full basement, featuring a gym with half inch rubber flooring. The unfinished basement is centrally heated / cooled and offers endless possibilities for expansion. Exterior access with patio door leading to a walk-out patio and interior access through the hall foyer. The bathroom and laundry room are currently framed including plumbing stub outs. Future kitchen can be tied into the existing plumbing per seller. See features and room sizes for unfinished basement in associated documents. Outside, the meticulously landscaped yard provides a serene backdrop for outdoor gatherings. Relax on the deck overlooking the expansive private backyard, or retreat to the concrete patio below accessed by stairs. Parking is never an issue with the oversized driveway and attached three-car garage, ensuring ample space for vehicles and storage. Additional storage space in attic. Ideally located in the Dacusville Community (Easley) this central location is only 10 minutes to Easley, Pickens, Travelers Rest, 20 minutes to downtown Greenville, 35 minutes to GSP International Airport, 35 minutes to Clemson University, and 20 minutes to Table Rock State Park. Don’t miss your chance to own this impeccable residence, where every detail has been thoughtfully curated for the discerning homeowner. Schedule your showing today and make this dream home yours!
$449,900
209 Pine Ridge Easley, SC 29642
- Type:
- Other
- Sq.Ft.:
- n/a
- Status:
- Active
- Beds:
- 4
- Lot size:
- 0.46 Acres
- Baths:
- 4.00
- MLS#:
- 1538872
- Subdivision:
- Smithfields
ADDITIONAL INFORMATION
209 Pine Ridge Drive in EASLEY, SC! LOCATION, LOCATION, LOCATION! The coolest little low-key street @Smithfields Country Club! Just passed the CLUBHOUSE, this location is the road less traveled for sure! Quiet, Serene and Surrounded by natural beauty, This home features 4 huge Bedrooms and 3 1/2 Bathrooms. Updated and MOVE IN READY, with gleaming Hardwood Floors, Quartz Countertops, Walk in Pantry, Built ins and Garage Workshop. The circular and garage driveways has an abundance of parking for those who like to entertain. The seller's love this HOME - but need more space for their growing family! If you are looking for a community that you can call HOME, SCC is continuing to grow even more with the new ownership and the upcoming renovations they have planned for this fantastic club. Smithfields Country Club Membership is separate from the HOA. If you enjoy the outdoors, GOLF, Swimming, Tennis and PickleBall - this community will be an awesome fit.
$289,900
215 Mable Leaf Easley, SC 29640
- Type:
- Other
- Sq.Ft.:
- n/a
- Status:
- Active
- Beds:
- 3
- Lot size:
- 0.13 Acres
- Baths:
- 3.00
- MLS#:
- 1535631
- Subdivision:
- Lenhardt Grove
ADDITIONAL INFORMATION
Welcome to Easley, South Carolina, where southern charm meets modern convenience! This delightful town boasts a unique blend of character, with charming restaurants dotting its landscape and the nostalgic hum of the railroad track adding to its allure. Nestled in close proximity to both Clemson University and vibrant Greenville via Highway 123, this property offers a perfect blend of a serene hometown feel and easy access to educational and cultural hubs. Explore the best of both worlds in this inviting Southern gem. Lenhardt Grove is a beautiful TREE-LINED community with an established community pool! THIS HOME IS IN PERMIT STAGE This 3 bedroom 2.5 bathrooms is over 1700 SF. America’s Smart Home?, D.R. Horton keeps you close to the people and places you value most. Simplify your life with a dream home that features hands-free communication, remote keyless entry, SkyBell video door bell, and so much more! It’s a home that adapts to your lifestyle. Find the quality of life you’ve been looking for at a value you will appreciate from America's #1 Home Builder! This is an incredible value with all the benefits of new construction and a 2/10 Warranty!
$205,000
131 Vista Circle Easley, SC 29642
- Type:
- Single Family
- Sq.Ft.:
- 1,009
- Status:
- Active
- Beds:
- 2
- Lot size:
- 0.56 Acres
- Year built:
- 1979
- Baths:
- 2.00
- MLS#:
- 20279858
ADDITIONAL INFORMATION
**Back on the market due to no fault of the seller** Welcome home to this charming 2-bed, 2-bath home located minutes from Downtown Easley. This home is conveniently located by Hwy 123 and very close to Downtown Easley, Downtown Greenville, and even to Downtown Anderson, and Clemson. As you enter the home, you will immediately notice the open concept with the Kitchen and Living Room. It is very spacious and flows towards the bedrooms. This home has split bedrooms on opposite ends of the home. The newly renovated laundry room makes for practical living with it being situated in between both bedrooms. Outside the back patio is ideal for entertaining guests or relaxing. The building in the fenced in backyard already has AC and power already run to it. This home could be yours. It would be perfect for a first-time home buyer or an investor looking to expand their portfolio. Schedule your showing today!
$325,000
109 Liberty Easley, SC 29640
- Type:
- Other
- Sq.Ft.:
- n/a
- Status:
- Active
- Beds:
- 3
- Lot size:
- 0.25 Acres
- Baths:
- 3.00
- MLS#:
- 1534151
ADDITIONAL INFORMATION
This Quaint, charming home is located in the heart of historic Easley. With 3 bedrooms + Basement, Rec. room and 3-full baths this home is a perfect for a lifetime of family enjoyment. The exterior finish is Hardy board siding. New metal roof 2023 and new HVAC in 2023! There is a 1- car attached garage and a 2-car attached carport. Loads of parking and very private setting! Underground utilities. The basement is unfinished with a large workshop. The master bedroom has full bath and a large private covered deck. The two additional bedrooms are oversized too. There is a great Rec. room with its own bathroom. The kitchen is made for elegance, function, and space. Located within walking distance to the Silos.
$389,900
324 Bakerville Easley, SC 29642
- Type:
- Other
- Sq.Ft.:
- n/a
- Status:
- Active
- Beds:
- 2
- Lot size:
- 1.65 Acres
- Year built:
- 1973
- Baths:
- 2.00
- MLS#:
- 1535772
ADDITIONAL INFORMATION
Country living at its best with such a unique home and property. There is so much to share let's start in the living room with cathedral ceiling a rock fireplace with gas logs and two sets of French doors for access to the 24' long balcony look out towards the pond. Watch the wildlife and relax like never before. The large kitchen/dining room combination has plenty of room for get together with friends and family. The Walkin laundry room and pantry are perfectly located just off the kitchen. Great half bathroom and entry foyer perfect for your guests. The upstairs with inside balcony looking down into the living room and out to the pond is so unique. There are two bedrooms with nice large closets and a lovely bathroom. The basement is a huge room that at this time is being used as a den, so much potential here this could be a great master suite with some changes. For now, it boasts its own fireplace and walks directly out to a concrete slab perfect for a firepit and view of the pond. Now for even more extras, the one car garage and an additional deck are attached and there is a carport that would make an amazing outside area for a covered picnic area. Across the street is a dream with two buildings one is being used at this time as a crafting space and the second is a nearly new huge 3 car building with 220 power and water on the exterior, sitting on a concrete slab. If this isn't enough there is also a second septic tank and water hookup. Check with the county to see what the options could be for this great asset. Pictures and words cannot fully describe this unique home. Priced below Appraised Value. Talk to your Lender about USDA on this home.
$169,900
123 Cobb Easley, SC 29640
- Type:
- Other
- Sq.Ft.:
- n/a
- Status:
- Active
- Beds:
- 2
- Lot size:
- 0.54 Acres
- Year built:
- 1928
- Baths:
- 1.00
- MLS#:
- 1538153
- Subdivision:
- Alice
ADDITIONAL INFORMATION
Welcome to this charming bungalow just outside the city of Easley, SC! This cozy 2 bedroom, 1 bathroom home is perfect for those looking for a peaceful retreat. With extra parking in the rear and a spacious half acre lot, there's plenty of room for outdoor activities and entertaining. Located near the popular Doodle Trail and surrounded by beautiful shade trees, you'll love spending time outside in this setting. The home is close to shopping, entertainment, schools and healthcare providers. Don't miss out on the opportunity to make this house your home sweet home. Contact us today to schedule a viewing before it's gone!
$2,895,000
421 E Church Easley, SC 29642
- Type:
- Other
- Sq.Ft.:
- n/a
- Status:
- Active
- Beds:
- 3
- Lot size:
- 39.8 Acres
- Year built:
- 2007
- Baths:
- 6.00
- MLS#:
- 1538123
ADDITIONAL INFORMATION
A once-in-a-lifetime opportunity to own a unique estate boasting three homes on 39.8 acres. The primary home was custom built in 2007 and has been impeccably maintained. As you drive down the private driveway, you will come to the circular drive in front of the primary home, which is beautifully landscaped. Enter through the custom wood door into an inviting foyer with an exquisite chandelier. Once inside, your eyes are drawn to the immaculate wooden floors sprawling throughout the home. To the left, you enter the traditional dining room with detailed wallpaper, tall windows draped with custom curtains, and a closet to store all your silver, crystal, and china. The heart of the home is the chef’s kitchen, boasting custom cabinets and two freestanding islands. The first island is for meal preparation, while the second island features a warming drawer to keep your meals warm, as well as an area for bar stools. Do you preserve your own produce, have a large family, or host many social events? This home has a second kitchen to cover all your needs! A fully equipped second kitchen, along with laundry facilities, is just around the corner from the main kitchen. There is also an office space right off the kitchen with a floor-to-ceiling built-in bookcase to accommodate any work-from-home needs. From the kitchen, you will find a bright sunroom with vaulted ceilings, showcasing a spectacular chandelier that will surely turn heads. Once in the sunroom, two different sets of doors lead to the back patio, where you can enjoy the built-in grill while taking in the stunning views of the woods and the deer that frequent the property. Back inside, the formal den and living room are both adorned with custom curtains and crown molding. Continue to follow the immaculate wood flooring to the bedroom wing, where you will find two sets of French doors leading to the secondary bedrooms. Each secondary bedroom has its own full bathroom and walk in closet. The hallway ends in the master bedroom, featuring breathtaking window views of the back of the property. The primary bathroom is equipped with dual sinks, a separate tub/shower combo, and a large walk-in custom closet. Beneath the first floor, there is a finished basement with a half bath, and two attic spaces as well. The attic space within the attached garage has electric and water, ready to be finished as a possible apartment or guest space. In addition to the attached three-car garage with additional attic space, there is also a separate workshop with a two-car garage and electricity. A Ford 1710 tractor, Bad Boy 60" lawn mower, and all outdoor equipment in the workshop convey with the home. The main home has three separate HVAC units, as well as a generator that runs on natural gas, so you never have to worry about losing power. The two guest homes are also in impeccable condition and have their own private driveways and utilities. Additional landscaping has been done, including a perimeter line of Arborvitae trees. This is the perfect setup for a multi-generational family wanting to live together on the same property, or you could utilize the two guest homes as income-producing rentals. The possibilities are endless at this estate; all it needs is someone to call it home. Come check out this picturesque property and see for yourself how luxury Southeast living is done.
$440,000
701 Granite Easley, SC 29642
- Type:
- Other
- Sq.Ft.:
- n/a
- Status:
- Active
- Beds:
- 4
- Lot size:
- 0.26 Acres
- Baths:
- 3.00
- MLS#:
- 1538065
- Subdivision:
- Caledonia
ADDITIONAL INFORMATION
There are no words to describe how well maintained this house is. It's beautiful inside and out and is a must see! The house is 4 years old and sits on a level corner lot. Inside the house there are new floors throughout the 1st and 2nd floor. The master bathroom has been renovated with a new tile shower, tile floor, updated vanity and new mirrors. The backyard is Level and is completely fenced with a newly added extended patio area. Come see this house for yourself!
$275,900
127 Brown Easley, SC 29642
- Type:
- Other
- Sq.Ft.:
- n/a
- Status:
- Active
- Beds:
- 4
- Lot size:
- 0.11 Acres
- Year built:
- 2024
- Baths:
- 3.00
- MLS#:
- 1537683
- Subdivision:
- Brownstone Park
ADDITIONAL INFORMATION
Easley's newest community by Great Southern Homes features a friendly neighborhood of quality, style and convenience. Close to downtown Easley's shopping, Night life & Restaurants. You and your family will enjoy taking evening strolls & invigorating, brisk morning walks on sidewalks throughout the community. This beautiful, Helen II A6 plan, in Brownstone Park Subdivision features Owners suite on main level that features a double vanity, walk in shower, walk in closet. LVP flooring in the main living areas & bathrooms/laundry, Kitchen has granite countertop, SS appliances, combined kitchen/dining area. Sodded yard with automatic irrigation system up to 20 ft. past rear corner of home, sentricon termite control, builder 2-10 warranty provided. Great Southern Homes builds to a Greensmart Standard. Hers Energy testing & third party rating.
- Type:
- Single Family
- Sq.Ft.:
- 3,011
- Status:
- Active
- Beds:
- 4
- Lot size:
- 0.23 Acres
- Year built:
- 2017
- Baths:
- 4.00
- MLS#:
- 20279509
- Subdivision:
- Enclave At Airy Springs
ADDITIONAL INFORMATION
This stunning Energy Efficient 4-bedroom, 3.5-bathroom home offers comfort and versatile spaces for every lifestyle, located close to Southern Oaks Golf Course, and zoned for Wren Schools! Relax on the rocking chair front porch before stepping into the foyer, showcasing beautiful hardwood floors that flow into the formal dining room with a trey ceiling and the carpeted living room/study with a coffered ceiling. The gourmet kitchen features granite countertops, 42" cabinets, and stainless steel appliances, including a gas range, refrigerator, built-in microwave, and dishwasher, plus a breakfast bar and adjacent breakfast room for casual dining. –The main-level primary suite is a serene retreat with a cozy sitting area, trey ceiling, and ensuite bathroom, complete with double vanities, tile floors, a tile shower, and a large garden tub. —The laundry room is conveniently located and comes with a front-load washer and dryer. The two-story great room is the heart of the home, featuring a gas log fireplace and ceiling fan, perfect for gathering. Step outside to the sunroom with a 4-panel track system, leading to an oversized stamped concrete patio in the fenced backyard, ideal for outdoor entertaining. A half bathroom with a pedestal sink is located downstairs for guests. —Upstairs, you'll find a guest suite with a private bathroom, plus two additional bedrooms and a full bathroom. Additional features include a 2-car garage with loft storage, Tankless Water Heater, Spray Foam Insulation, shed. This home is a must-see!
$259,900
127 Brown Circle Easley, SC 29642
- Type:
- Single Family
- Sq.Ft.:
- 1,930
- Status:
- Active
- Beds:
- 4
- Lot size:
- 0.11 Acres
- Year built:
- 2024
- Baths:
- 3.00
- MLS#:
- 20279492
- Subdivision:
- Brownstone Park
ADDITIONAL INFORMATION
Easley's newest community by Great Southern Homes features a friendly neighborhood of quality, style and convenience. Close to downtown Easley's shopping, Night life & Restaurants. You and your family will enjoy taking evening strolls & invigorating, brisk morning walks on sidewalks throughout the community. This beautiful, Helen II A6 plan in Brownstone Park Subdivision features Owners suite on main level that features a double vanity, walk in shower, walk in closet. LVP flooring in the main living areas & bathrooms/laundry, Kitchen has granite countertop, SS appliances, combined kitchen/dining area. Sodded yard with automatic irrigation system up to 20 ft. past rear corner of home, sentricon termite control, builder 2-10 warranty provided. Great Southern Homes builds to a Greensmart Standard. Hers Energy testing & third party rating. Seller will credit the buyer up to $15,000 to use towards buying down the rate, closing cost and/or pre-paid items using Homeowners Mortgage.
$763,250
501 Cely Easley, SC 29642
- Type:
- Other
- Sq.Ft.:
- n/a
- Status:
- Active
- Beds:
- 5
- Lot size:
- 0.97 Acres
- Baths:
- 4.00
- MLS#:
- 1537621
ADDITIONAL INFORMATION
Beautiful fully renovated contemporary home on almost a whole acre! This one is a show stopper. From the crawl space to the roof, this home has been stripped and remodeled and transported from its original stye to modern day excellence. Clean lines, open space and moody colors, along with high-end materials and sleek design make this one you won't want to miss. From the time you pull into the driveway you will be impressed with, not just the look, but the ample parking available: 2 Car attached, 2 car detached and loads of driveway space. Upon entering, you have 2 bedrooms and a jack-n-jill bath to your left. To your right, you have the expansive open concept first floor. Midcentury modern combined with twenty-first century design create not only an attractive setting, but a crisp and airy feeling, as well. The large primary suite is located on the main floor and boasts a large walk-in closet, double vanity, tiled shower and a gorgeous custom feature wall. The kitchen is equipped with stainless steel appliances, a massive walk-in pantry, shaker cabinetry, a large island and plenty of space for a sizeable dining room table. Powder and laundry rooms, as well as a custom family "drop zone" round out the area. The main floor also features a cozy sunken den with a wood burning fireplace that looks out beyond the sliding glass door onto the covered patio and even further to the graded elevated back yard with new retaining wall feature. Upstairs is a very versatile area containing 2 bedrooms, a full bath and a large living area with a wet bar and built-in mini/wine fridge. A great area for guests, children or home office, etc... Zoned for Powdersville schools and only minutes from I-85, SC-153 and downtown Easley, this home is fairly centrally located between downtown Anderson and Greenville with no HOA. No expense was spared with this 10 month renovation: Quartz countertops throughout, 7 1/4 hardwood flooring, custom built deck, cable railing systems and much more... with plenty of room to entertain. All of this and still the potential to put your own custom touches on it. Schedule your private showing today. You will be happy you did.
$463,020
102 Indigo Lot 44 Easley, SC 29642
- Type:
- Other
- Sq.Ft.:
- n/a
- Status:
- Active
- Beds:
- 4
- Lot size:
- 0.15 Acres
- Year built:
- 2024
- Baths:
- 3.00
- MLS#:
- 1537094
- Subdivision:
- Indigo Park
ADDITIONAL INFORMATION
Move in by the Holidays! Unfinished daylight BASEMENT! Indigo Park is a boutique community with 62 homes and located 3 minutes from downtown Easley, the low taxes and desirable schools are sure to delight. Close to shopping, outdoor recreation, highway access, Greenville and Clemson. The open-concept Hampton plan offers a large study, task room and loft along with 4 large bedrooms. The fireplace will provide a cozy place to relax on chilly nights. The private deck overlooks the spacious backyard and HOA green space/pond. The unfinished basement provides endless opportunities and is framed out for a bedroom and ready for future bathroom install post closing. AT&T gig internet included in HOA dues.
$349,900
103 Del Riso Easley, SC 29642
- Type:
- Other
- Sq.Ft.:
- n/a
- Status:
- Active
- Beds:
- 4
- Lot size:
- 0.58 Acres
- Baths:
- 2.00
- MLS#:
- 1537543
- Subdivision:
- Del Riso
ADDITIONAL INFORMATION
Welcome to the quiet and peaceful Del Riso. This original owner home has been well cared for and loved since the day it was built and boasts a ton of renovation on the interior and exterior. Situated in the Anderson 1, one of the top rated school districts in the area, this property has 4 bedrooms, 2 full baths, open floor plan, new luxury laminate flooring, large primary bedroom and sits on over half an acre. Full fenced in backyard, monster carport, two storage sheds and a massive screened in porch with vaulted ceilings and attached grilling deck. Added double driveway, new HVAC and new water heater in 2022. There is plenty of elbow room here so stop by and take a seat on the front porch and enjoy the quiet!
$332,900
103 Duthie Easley, SC 29642
- Type:
- Other
- Sq.Ft.:
- n/a
- Status:
- Active
- Beds:
- 4
- Lot size:
- 0.19 Acres
- Baths:
- 2.00
- MLS#:
- 1537537
- Subdivision:
- Maxwell Commons
ADDITIONAL INFORMATION
Brand new, energy-efficient home available by Jan 2025! Purpose the Newport's sizeable flex space into the media room you’ve always wanted. White cabinets with white granite countertops, EVP flooring, and carpet in our Elemental (2) Package. Now selling in Easley. Maxwell Commons will feature fabulous energy-efficient floorplans with open designs, fireplaces, and flex spaces to suit your lifestyle. Enjoy shopping and dining in downtown Easley or spend the day outdoors at nearby parks such as Nalley Brown Nature Park. With clear pricing and an easier buying process, Maxwell Commons offers a simple, more affordable way into the home of your dreams. Join the VIP list today. Each of our homes is built with innovative, energy-efficient features designed to help you enjoy more savings, better health, real comfort and peace of mind.
- Type:
- Single Family
- Sq.Ft.:
- 2,568
- Status:
- Active
- Beds:
- 5
- Lot size:
- 0.92 Acres
- Year built:
- 1920
- Baths:
- 1.00
- MLS#:
- 20279291
ADDITIONAL INFORMATION
Charming home with a touch of Easley’s Glenwood Mills history and Southern tradition. Featuring a wide front porch perfect for relaxing and enjoying a glass of sweet ice tea, or a cup of coffee while watching the peaceful outdoors! This home welcomes you with true hardwood floors throughout most of the home. Inside, you'll find a spacious kitchen, a large dining room with original glass pane French doors, a great room with a cozy brick fireplace and gas logs, and generously sized rooms throughout. The nearly 1-acre lot offers plenty of space for outdoor activities. Situated in a fantastic location, this home is conveniently close to restaurants, The new Silo’s, The Doodle walking trail, local hospital, and local doctors. It's just 12 minutes from downtown Greenville, 30 minutes to Lake Keowee, and 20 minutes to Lake Hartwell. Easy access to Hwy 123, Hwy 153, and I-85 makes commuting a breeze. A wonderful opportunity in a great location! Hurry and schedule your private showing today!
$245,000
116 Sligh Way Easley, SC 29642
- Type:
- Townhouse
- Sq.Ft.:
- n/a
- Status:
- Active
- Beds:
- 3
- Lot size:
- 0.05 Acres
- Year built:
- 2022
- Baths:
- 3.00
- MLS#:
- 20279356
- Subdivision:
- Edgewood
ADDITIONAL INFORMATION
Great Opportunity to own and almost brand new home just minutes from Downtown Easley & The Silos. This beautiful "end unit" is ready to goand the exterior features a parking driveway, 1 car garage and a private deck that looks out at the park and allows for evening sunsets andgrilling with friends on the weekend. This home also has plenty of side yard space for throwing the football around on game days. The home isquietly nestled in the back of the neighborhood and provides a very private, yet scenic view of the park. The retention area adds to the privacy &there are no other homes staring at you from your deck or yard. The interior of the home features luxury vinyl plank flooring throughout with cozycarpeting in the bedrooms. On the main floor is an office/study area with large utility closet, which can be used for storing bikes or even make ita video gamers space. The next level is the HUB and has great open concept with a spacious kitchen w/ stainless steel appliances, breakfast ordining area, great room & a half bath & also has the deck that extends the already awesome layout. The next level up is the primary bedroomwith an en suite bathroom & 2 more bedrooms & hall bath. The laundry room is upstairs on the same level as the bedrooms and includes thewasher & dryer you see in the pictures. The home has been barely lived in, so take advantage of this opportunity! Make this dream home yourreality!! Welcome Home!
$296,500
207 Forest Easley, SC 29642
- Type:
- Other
- Sq.Ft.:
- n/a
- Status:
- Active
- Beds:
- 3
- Lot size:
- 0.26 Acres
- Year built:
- 1960
- Baths:
- 3.00
- MLS#:
- 1536835
- Subdivision:
- Forest Acres
ADDITIONAL INFORMATION
This completely renovated RANCH is move in ready! The gorgeous hardwood floors greet you when you open the front door. The living room is spacious with tons of natural light. From there walk into the large kitchen where you'll find lots of cabinet and counter space for prepping meals and a bar area for casual dining. Off the kitchen is a half bath, the laundry room, and an office/study. There's a cute little deck with French doors where you can enjoy morning coffee or evening wine. The bedrooms are spacious with great natural light and plenty of closet space. The unfinished basement area is perfect for storage or a workshop suitable for Norm Abrams! Don't wait to schedule your showing TODAY!
$275,900
102 Textile Easley, SC 29640
- Type:
- Other
- Sq.Ft.:
- n/a
- Status:
- Active
- Beds:
- 2
- Lot size:
- 0.48 Acres
- Year built:
- 2024
- Baths:
- 3.00
- MLS#:
- 1537116
- Subdivision:
- Easley Mill
ADDITIONAL INFORMATION
In the middle of Easley, perfectly situated within walking distance of The Silo’s, renowned as Easley's premier outdoor entertainment space/ brewery. Additionally, conveniently located just two blocks from the Doodle Trail – a beloved local favorite, often considered the Swamp Rabbit Trail's cousin. Crafted by the exceptional Greenville builder, Elements Design Build LLC, these three-story lofts boast a striking exterior design that combines elements of concrete pavers, steel, and glass. This home is quiet and energy efficient due to the foam insulation. The facade exudes a contemporary and urban aesthetic, enhanced by large windows that flood the interior spaces with natural light. Additionally, each townhouse features a spacious balcony on the third floor, providing a perfect spot for relaxation or outdoor dining. Upon entering the townhouse, you'll find yourself on the main floor, which hosts a versatile bedroom (gym, office, and more) with a private bath. This floor also has an oversized garage, providing both secure parking and additional storage space. The main level has a patio with that ever-needed grill space. The modern theme continues throughout. Ascending to the second floor, you'll discover the heart of the townhouse – a beautifully appointed kitchen-living-dining. The kitchen boasts high-end stainless-steel appliances, complemented by full wood cabinetry and granite countertops. The large island allows for additional eating space. This floor is appointed with a private powder bath for convenience. The stairs are flooded with light due to a custom wood wall. The living room area defines a comfortable and stylish setting for relaxation and socializing, with large windows providing views of the surroundings and filling the space with natural light. Moving up to the third floor, you'll find the luxurious master bedroom suite. This spacious room features ample space for a king-sized bed, bedside tables, and additional furniture. Natural light floods the room from the oversized balcony with extra storage closets and metal railings, enhancing the cozy charm. The master bedroom also boasts two spacious walk-in closets, one of which could be used as a private office. The master bath has a spa like walk-in tile shower and two sinks along with a private toilet. Additionally, the third floor includes a convenient laundry room, located near the master bedroom for easy access. Overall, these three-story lofts define a harmonious blend of modern design and urban aesthetics, providing a stylish and functional living space across all three levels.
$279,900
104 Textile Easley, SC 29640
- Type:
- Other
- Sq.Ft.:
- n/a
- Status:
- Active
- Beds:
- 2
- Lot size:
- 0.48 Acres
- Year built:
- 2024
- Baths:
- 3.00
- MLS#:
- 1537119
- Subdivision:
- Easley Mill
ADDITIONAL INFORMATION
In the middle of Easley, perfectly situated within walking distance of The Silo’s, renowned as Easley's premier outdoor entertainment space/ brewery. Additionally, conveniently located just two blocks from the Doodle Trail – a beloved local favorite, often considered the Swamp Rabbit Trail's cousin. Crafted by the exceptional Greenville builder, Elements Design Build LLC, these three-story lofts boast a striking exterior design that combines elements of concrete pavers, steel, and glass. This home is quiet and energy efficient due to the foam insulation. The facade exudes a contemporary and urban aesthetic, enhanced by large windows that flood the interior spaces with natural light. Additionally, each townhouse features a spacious balcony on the third floor, providing a perfect spot for relaxation or outdoor dining. Upon entering the townhouse, you'll find yourself on the main floor, which hosts a versatile bedroom (gym, office, and more) with a private bath. This floor also has an oversized garage, providing both secure parking and additional storage space. The main level has a patio with that ever-needed grill space. The modern theme continues throughout. Ascending to the second floor, you'll discover the heart of the townhouse – a beautifully appointed kitchen-living-dining. The kitchen boasts high-end stainless-steel appliances, complemented by full wood cabinetry and granite countertops. The large island allows for additional eating space. This floor is appointed with a private powder bath for convenience. The stairs are flooded with light due to a custom wood wall. The living room area defines a comfortable and stylish setting for relaxation and socializing, with large windows providing views of the surroundings and filling the space with natural light. Moving up to the third floor, you'll find the luxurious master bedroom suite. This spacious room features ample space for a king-sized bed, bedside tables, and additional furniture. Natural light floods the room from the oversized balcony with extra storage closets and metal railings, enhancing the cozy charm. The master bedroom also boasts two spacious walk-in closets, one of which could be used as a private office. The master bath has a spa like walk-in tile shower and two sinks along with a private toilet. Additionally, the third floor includes a convenient laundry room, located near the master bedroom for easy access. Overall, these three-story lofts define a harmonious blend of modern design and urban aesthetics, providing a stylish and functional living space across all three levels.
$289,000
100 Textile Easley, SC 29640
- Type:
- Other
- Sq.Ft.:
- n/a
- Status:
- Active
- Beds:
- 2
- Lot size:
- 0.48 Acres
- Year built:
- 2024
- Baths:
- 3.00
- MLS#:
- 1537111
- Subdivision:
- Easley Mill
ADDITIONAL INFORMATION
In the middle of Easley, perfectly situated within walking distance of The Silo’s, renowned as Easley's premier outdoor entertainment space/ brewery. Additionally, conveniently located just two blocks from the Doodle Trail – a beloved local favorite, often considered the Swamp Rabbit Trail's cousin. Crafted by the exceptional Greenville builder, Elements Design Build LLC, these three-story lofts boast a striking exterior design that combines elements of concrete pavers, steel, and glass. This home is quiet and energy efficient due to the foam insulation. The facade exudes a contemporary and urban aesthetic, enhanced by large windows that flood the interior spaces with natural light. Additionally, each townhouse features a spacious balcony on the third floor, providing a perfect spot for relaxation or outdoor dining. Upon entering the townhouse, you'll find yourself on the main floor, which hosts a versatile bedroom (gym, office, and more) with a private bath. This floor also has an oversized garage, providing both secure parking and additional storage space. The main level has a patio with that ever-needed grill space. The modern theme continues throughout. Ascending to the second floor, you'll discover the heart of the townhouse – a beautifully appointed kitchen-living-dining. The kitchen boasts high-end stainless-steel appliances, complemented by full wood cabinetry and granite countertops. The large island allows for additional eating space. This floor is appointed with a private powder bath for convenience. The stairs are flooded with light due to a custom wood wall. The living room area defines a comfortable and stylish setting for relaxation and socializing, with large windows providing views of the surroundings and filling the space with natural light. Moving up to the third floor, you'll find the luxurious master bedroom suite. This spacious room features ample space for a king-sized bed, bedside tables, and additional furniture. Natural light floods the room from the oversized balcony with extra storage closets and metal railings, enhancing the cozy charm. The master bedroom also boasts two spacious walk-in closets, one of which could be used as a private office. The master bath has a spa like walk-in tile shower and two sinks along with a private toilet. Additionally, the third floor includes a convenient laundry room, located near the master bedroom for easy access. Overall, these three-story lofts define a harmonious blend of modern design and urban aesthetics, providing a stylish and functional living space across all three levels.
$781,000
203 Rileys Easley, SC 29642
- Type:
- Other
- Sq.Ft.:
- n/a
- Status:
- Active
- Beds:
- 5
- Lot size:
- 0.62 Acres
- Year built:
- 2024
- Baths:
- 5.00
- MLS#:
- 1532734
- Subdivision:
- Suter Estates
ADDITIONAL INFORMATION
The McKenna II is a beautiful two-story home with a two-car garage on a brick crawlspace foundation. As you enter the home, you are greeted with a formal office space with French glass doors on the right. On the left, you will find a large dining room with luxury finishes, including a coffered ceiling. As you proceed through the dining room, there is a butler's pantry, perfect for making that morning coffee. The butler's pantry connects to the spacious great room, ideal for hosting parties or watching the big game. Off of the great room is a modern gourmet kitchen, featuring a large island, an oversized pantry, and a mudroom. Off of the kitchen is a cozy breakfast room with a bay window. The downstairs also features a guest suite, a powder room, and a finished sunroom that overlooks a private, wooded backyard. The second floor holds the primary suite, as well as three full bathrooms and three additional bedrooms with spacious walk-in closets. To top everything off, there is also an expansive entertainment room for entertainment and leisure.
$649,900
127 Moore Drive Easley, SC 29642
- Type:
- Single Family
- Sq.Ft.:
- n/a
- Status:
- Active
- Beds:
- 5
- Lot size:
- 0.5 Acres
- Year built:
- 2024
- Baths:
- 4.00
- MLS#:
- 20279052
- Subdivision:
- Other
ADDITIONAL INFORMATION
Under Construction! Approximate finish date is end of September. Take a look at this beautiful upgraded home. Its located 10-15 min from Easley Downtown in nice and quiet neighborhood. No HOA! 5 bedroom, 3 1/2 bath. Ten ft ceilings. When you step in side you will be welcomed with opened floor plan, kitchen , great room with electric fireplace and dining room. Luxury vinal plank flooring is through the house, upgraded quartz countertop, tile backsplash, island in the kitchen for extra seating space. Master bedroom features walk-in closet, garden tub, walk-in tiled shower, double sink vanity. Finished two car garage. Tankless water heater. Schedule your showing today. Spartanburg Supra key Lock box is used. Make sure your E-key is connected.

Information is provided exclusively for consumers' personal, non-commercial use and may not be used for any purpose other than to identify prospective properties consumers may be interested in purchasing. Copyright 2024 Greenville Multiple Listing Service, Inc. All rights reserved.

IDX information is provided exclusively for consumers' personal, non-commercial use, and may not be used for any purpose other than to identify prospective properties consumers may be interested in purchasing. Copyright 2024 Western Upstate Multiple Listing Service. All rights reserved.
Easley Real Estate
The median home value in Easley, SC is $329,950. This is higher than the county median home value of $256,200. The national median home value is $338,100. The average price of homes sold in Easley, SC is $329,950. Approximately 62.17% of Easley homes are owned, compared to 29.33% rented, while 8.51% are vacant. Easley real estate listings include condos, townhomes, and single family homes for sale. Commercial properties are also available. If you see a property you’re interested in, contact a Easley real estate agent to arrange a tour today!
Easley, South Carolina has a population of 22,643. Easley is less family-centric than the surrounding county with 30.15% of the households containing married families with children. The county average for households married with children is 30.75%.
The median household income in Easley, South Carolina is $57,269. The median household income for the surrounding county is $53,188 compared to the national median of $69,021. The median age of people living in Easley is 44.4 years.
Easley Weather
The average high temperature in July is 89.2 degrees, with an average low temperature in January of 29.2 degrees. The average rainfall is approximately 53.4 inches per year, with 1.9 inches of snow per year.


