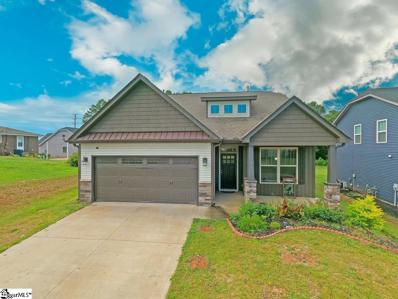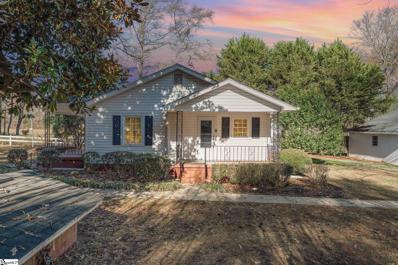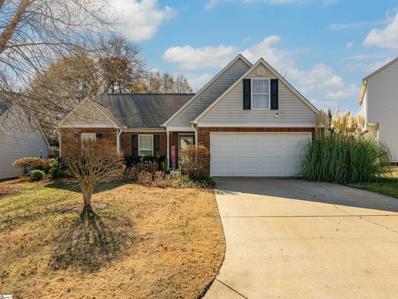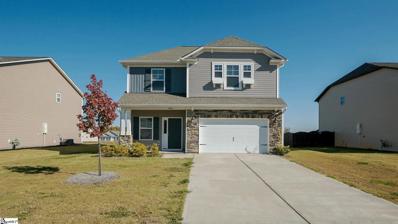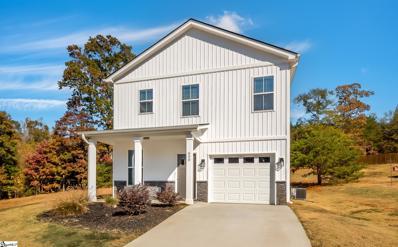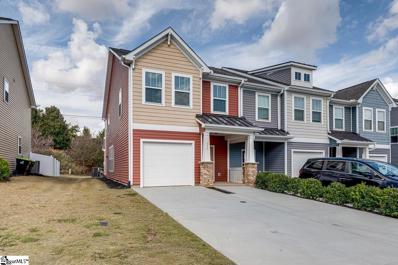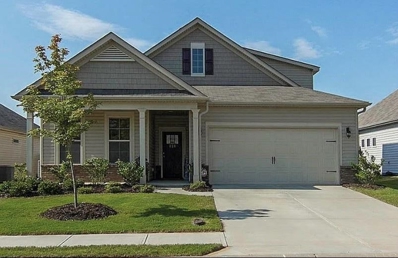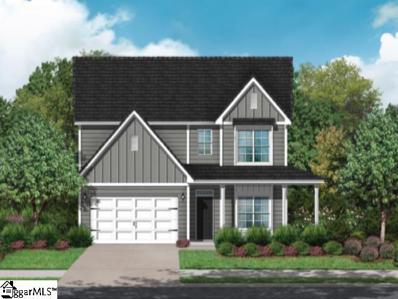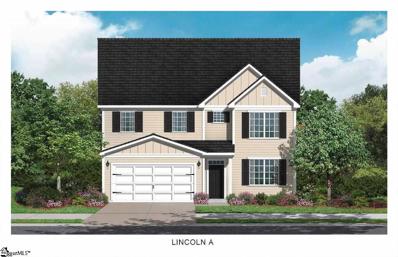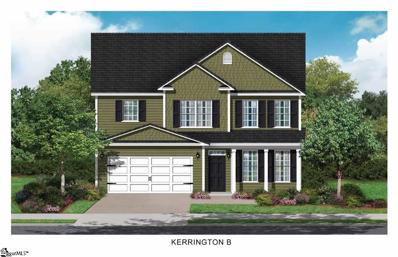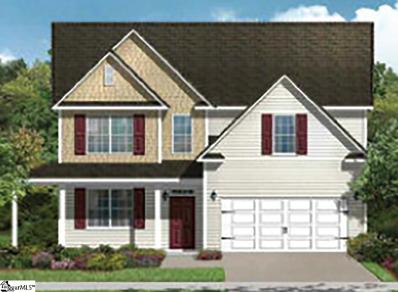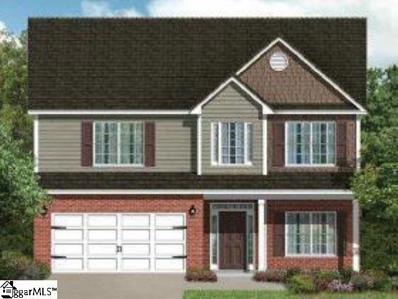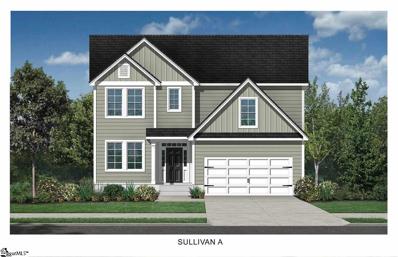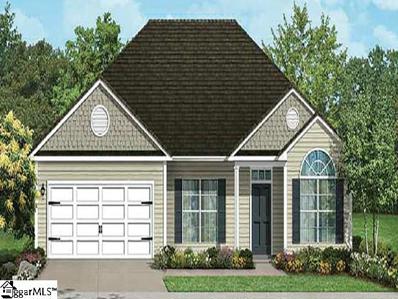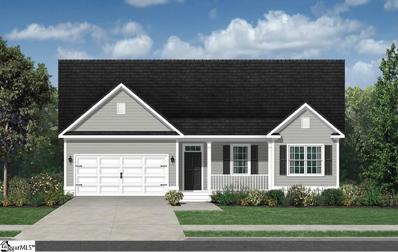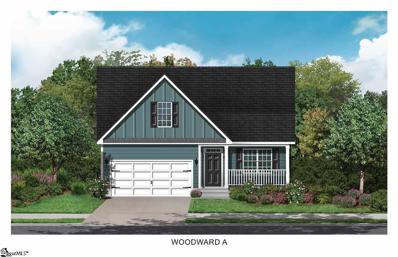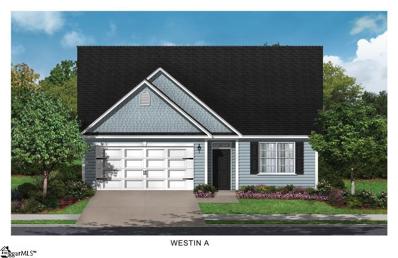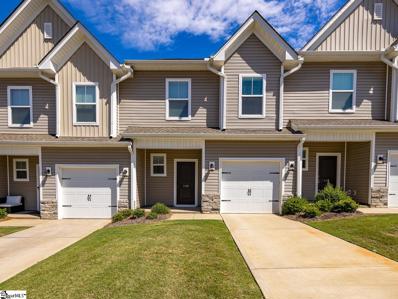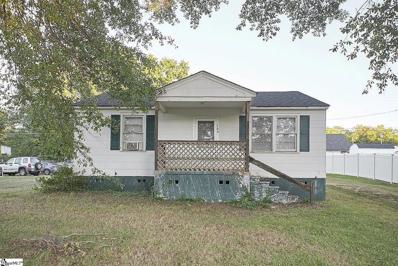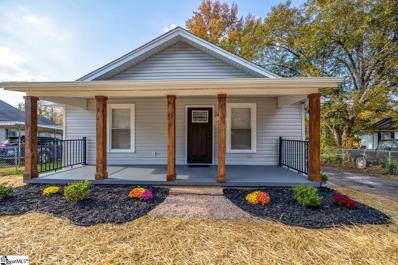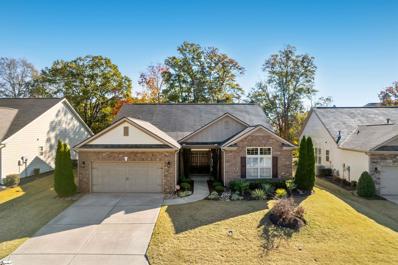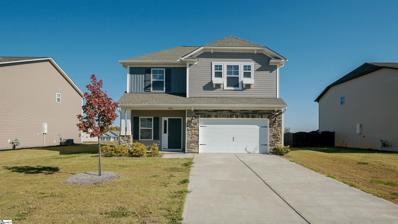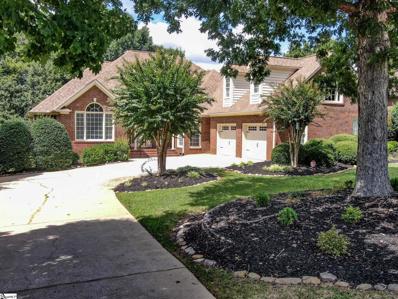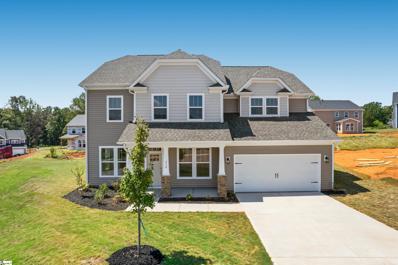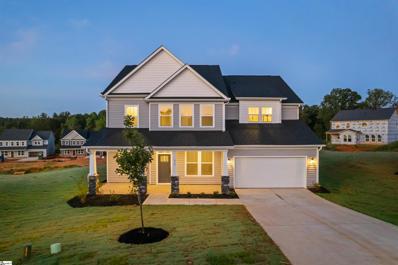Duncan SC Homes for Sale
$319,979
705 Silver Pines Duncan, SC 29334
- Type:
- Other
- Sq.Ft.:
- n/a
- Status:
- Active
- Beds:
- 4
- Lot size:
- 0.24 Acres
- Baths:
- 3.00
- MLS#:
- 1514557
- Subdivision:
- Woods at Pine Ridge
ADDITIONAL INFORMATION
Location! Location! Location! Conveniently located between Greenville and Spartanburg, less than 10 MILES from GSP! Very cozy, practical and nice floor plan house. Home features a 4 bedroom, 2 ½ bath with an awesome in-law suite upstairs awaits you! As you approach the home you will see the large covered front patio area. On the main level, you will enter into the wide foyer with 9 ft ceilings throughout, which welcomes you into the living room equipped with a gas log ventless fireplace leading into the open concept eat-in kitchen where you’ll find beautifully upgraded quartz countertops, backsplash and a walk-in pantry. This split floor plan features the master bedroom right past the meticulous kitchen, with the other two bedrooms near the entrance. Upstairs you will find a large bonus/flex room, half bath, and the 4th bedroom. Peaceful private backyard, fully fenced-in and large covered back patio (can be removed if not needed).There are so many possibilities to imagine making this home your own. The very low yearly cost for the HOA includes amenities such as a community pool and streetlights.
- Type:
- Other
- Sq.Ft.:
- n/a
- Status:
- Active
- Beds:
- 2
- Lot size:
- 0.46 Acres
- Baths:
- 2.00
- MLS#:
- 1514469
- Subdivision:
- None
ADDITIONAL INFORMATION
Discover the blend of classic charm and modern luxury in this remodeled 1957 mid-century residence, nestled in the serene town of Reidville. The house has a 3rd room that can be used as an office or dining room. Step inside to find the original hardwood floors beautifully refinished, complementing the fresh, tasteful paint that adorns every room. New carpeting adds a cozy touch to the inviting interior. The heart of the home, a completely renovated kitchen, boasts custom cabinets, sleek stainless-steel appliances, elegant granite countertops, and stylish tile flooring - a perfect setting for culinary adventures. Enjoy peaceful mornings or relaxing evenings on one of the two spacious patios, offering a perfect spot for leisure and entertainment. Attention to detail is evident in the upgrades, including a revamped crawl space with new vapor lining and a dehumidifier, ensuring a comfortable and dry environment. The exterior is enhanced with brand new gutters, adding both function and aesthetic appeal. Car enthusiasts will be thrilled with the generous 1,000 sqft 3 bay garage/workshop, providing ample space for vehicles and projects. Located conveniently close to BMW and a short drive from the vibrant downtowns of Greenville and Spartanburg, this home offers both tranquility and accessibility. Don't miss the opportunity to make this beautifully renovated home your own and experience the perfect blend of past elegance and present-day comfort.
$294,000
304 E Pheasant Hill Duncan, SC 29334
- Type:
- Other
- Sq.Ft.:
- n/a
- Status:
- Active
- Beds:
- 3
- Lot size:
- 0.19 Acres
- Baths:
- 2.00
- MLS#:
- 1513667
- Subdivision:
- Other
ADDITIONAL INFORMATION
Welcome to your dream home in the highly sought-after District 5! Priced at an incredible value of under $300k, this gem is the poolside paradise you've been searching for. Immerse yourself in this charming 3-bedroom, 2-bath residence, boasting an updated kitchen, a sizable Bonus Room, and also a 33x19 in-ground SALTWATER POOL. Picture your days unwinding on the patio in your own private haven – a fenced and beautifully landscaped backyard adorned with a delightful Pergola. Take a refreshing dip into the sparkling saltwater pool, updated with a new liner and pump about 3 years ago. Step inside to discover the timeless allure of hardwood floors and an updated kitchen with new appliances, granite countertops, farmhouse sink, and lighting. Three bedrooms are on the main level, including the tastefully updated primary bedroom featuring a walk-in closet and shiplap in the primary bathroom to complete the farmhouse look. Ascend to the second level and find a generously proportioned bonus room with two attic-access doors that provide ample storage. Currently utilized as a family room/den, envision the versatility of this space as a 4th bedroom or a welcoming guest room. The living room beckons with a cozy gas log fireplace and soaring cathedral ceilings, creating an inviting ambiance for relaxation. An added bonus is the integrated intercom/speaker system, allowing you to enjoy your favorite tunes while opening the French Doors to the patio and embracing the day. This home offers an array of enticing features – from the saltwater pool and patio to the charming pergola, fenced yard, and mature landscaping. Revel in the warmth of hardwood floors, bask in the comfort of natural gas heat/water heater, and enjoy cozy evenings by the fireplace. This residence is ideally situated between Greenville and Spartanburg, providing easy access to shops, restaurants, and more. Don't miss the opportunity to call this captivating property your own – your oasis awaits!
- Type:
- Other
- Sq.Ft.:
- n/a
- Status:
- Active
- Beds:
- 4
- Lot size:
- 0.19 Acres
- Baths:
- 3.00
- MLS#:
- 1509683
- Subdivision:
- Wilson Farms
ADDITIONAL INFORMATION
Don't miss this opportunity. Only 2 years old . LOOKS like brand new!!!Welcome to Wilson Farms, Great Southern Home's newest extraordinary community, minutes from Greer, BMW and Interstate 85. These impeccably detailed new homes feature the style and detail of homes of the past, with the upgrades and advanced technologies that new home buyers have come to expect. See for yourself the wonderful features that set Wilson Farms homes apart from other homes in their same price range. The Harper floor plan is a 4 bedroom, 2 full and 1 half bath house with an attached 2 car garage. Open floor plan with family, half bath, kitchen, dining and laundry on first floor. Upstairs you will find 4 bedrooms with 2 baths. Master suite has dual vanity with separate tub and shower with a large walk in closet. Plus, this is a GREEN SMART Home!
$299,900
650 Duncan Station Duncan, SC 29334
- Type:
- Other
- Sq.Ft.:
- n/a
- Status:
- Active
- Beds:
- 3
- Lot size:
- 0.17 Acres
- Baths:
- 3.00
- MLS#:
- 1512139
- Subdivision:
- Duncan Station
ADDITIONAL INFORMATION
*CLOSING COSTS CONTRIBUTIONS* Move-in ready, be home in time for the holidays. This two-story craftsman is immaculate, located in a cul-de-sac, close to schools, and around the corner from downtown Duncan. The main floor has a beautiful white kitchen with granite countertops and stainless steel appliances. The open-concept floor plan makes this space great for entertaining. Upstairs you’ll find a large primary bedroom and bathroom featuring double sinks, a separate tub/shower, and a large walk-in closet. This floorplan does not skimp on bedroom sizes. The two additional bedrooms are both generous in size and sunlight. A nice walk-in laundry room right near the bedrooms eases the task of laundry. Outside is your opportunity to enjoy a patio that backs up to a wooded area and feels private. Call your agent and schedule a showing today. Sellers are willing to pay up to 3% of closing costs.
$245,000
317 Hague Duncan, SC 29334
- Type:
- Other
- Sq.Ft.:
- n/a
- Status:
- Active
- Beds:
- 3
- Lot size:
- 0.05 Acres
- Baths:
- 3.00
- MLS#:
- 1511697
- Subdivision:
- Fairmont Ridge
ADDITIONAL INFORMATION
Welcome to your new home! This move-in-ready 3-bedroom, 2.5-bath end unit townhouse is a true gem. Spacious and bathed in natural light, it offers a perfect blend of modern comfort and convenience. Plus, the possibility of 100% financing makes it an irresistible opportunity to own your dream home. Don't miss out on this chance to start your new chapter in a place where space, style, and financing align to create your perfect sanctuary.
$489,900
126 Northwild Duncan, SC 29334
- Type:
- Single Family
- Sq.Ft.:
- 2,599
- Status:
- Active
- Beds:
- 4
- Lot size:
- 0.16 Acres
- Year built:
- 2018
- Baths:
- 3.00
- MLS#:
- 301219
- Subdivision:
- Myers Park
ADDITIONAL INFORMATION
This immaculate home is in Award Winning Spartanburg County School District 5. You will love the natural light and beautiful moldings throughout as well as the wainscoting in the entry way and dining room. The spacious and open split floor plan offers a chef's Kitchen featuring an expansive island with granite counter tops, stainless appliances, an amazing gas stove and a huge pantry. There are 3bedrooms and 2 full baths on the main level and a additional Room, a 4th bedroom, and 3rd full bath on the second. Tucked away in a country setting, yet so convenient to Greenville and Spartanburg. Myers Park is just minutes to BMW, I-85, Hwy 101, Hwy 290 and Tyger River Park with Easy access to Premier Dining, Shopping and Entertainment. This property is being sold AS-IS Great Investment Opportunity The estimated monthly rental is greater than the monthly mortgage payment, taxes, homeowner association fees, and insurance. The property will be sold as is. THE PROPERTY OWNER IS A REAL ESTATE BROKER.
- Type:
- Other
- Sq.Ft.:
- n/a
- Status:
- Active
- Beds:
- 3
- Lot size:
- 0.17 Acres
- Baths:
- 3.00
- MLS#:
- 1493063
- Subdivision:
- Macintosh
ADDITIONAL INFORMATION
** Seller is offering up to $10,000 towards closing cost with use of preferred lender and attorney. ** PROPOSED CONSTRUCTION! APPROX. 6-7 MONTHS TO BUILD. INCLUDED: James Hardi Fiber Cement Siding. Laminate in foyer, extended foyer, and formal dining. Kitchen comes with recessed lighting, 36” staggered birch cabinets w/crown molding w/ round knob hardware, Whirlpool Stainless Electric Appliance Package with glass cooktop, garbage disposal & granite counters with single bowl undermount stainless steel sink. Master bath includes separate tub/shower, dual sinks w/adult height vanity and quartz countertops. Other features include: 8’ fiberglass 4 panel front door; ceiling fan prewires in family room, all bedrooms and loft; central wiring system with (2) cable+data media outlets; 9’ smooth ceilings on the 1st floor, and architectural shingles. ENERGY SAVING FEATURES: TANKLESS gas water heater, Water Saver Elongated commodes in all bathrooms, High efficiency 14 SEER HVAC, Gas Furnace, Low-E windows, and insulation to exceed code standard.
- Type:
- Other
- Sq.Ft.:
- n/a
- Status:
- Active
- Beds:
- 5
- Lot size:
- 0.17 Acres
- Baths:
- 4.00
- MLS#:
- 1493061
- Subdivision:
- Macintosh
ADDITIONAL INFORMATION
** Seller is offering up to $10,000 towards closing cost with use of preferred lender and attorney. ** PROPOSED CONSTRUCTION! APPROX. 6-7 MONTHS TO BUILD. INCLUDED: James Hardi Fiber Cement Siding. Laminate in foyer, extended foyer, and formal dining. Kitchen comes with recessed lighting, 36” staggered birch cabinets w/crown molding w/ round knob hardware, Whirlpool Stainless Electric Appliance Package with glass cooktop, garbage disposal & granite counters with single bowl undermount stainless steel sink. Master bath includes separate tub/shower, dual sinks w/adult height vanity and quartz countertops. Other features include: 8’ fiberglass 4 panel front door; ceiling fan prewires in family room, all bedrooms and loft; central wiring system with (2) cable+data media outlets; 9’ smooth ceilings on the 1st floor, and architectural shingles. ENERGY SAVING FEATURES: TANKLESS gas water heater, Water Saver Elongated commodes in all bathrooms, High efficiency 14 SEER HVAC, Gas Furnace, Low-E windows, and insulation to exceed code standard.
- Type:
- Other
- Sq.Ft.:
- n/a
- Status:
- Active
- Beds:
- 4
- Lot size:
- 0.17 Acres
- Baths:
- 3.00
- MLS#:
- 1493060
- Subdivision:
- Macintosh
ADDITIONAL INFORMATION
** Seller is offering up to $10,000 towards closing cost with use of preferred lender and attorney. ** PROPOSED CONSTRUCTION! APPROX. 8+ MONTHS TO BUILD. INCLUDED: James Hardi Fiber Cement Siding. Laminate in foyer, extended foyer, and formal dining. Kitchen comes with recessed lighting, 36” staggered birch cabinets w/crown molding w/ round knob hardware, Whirlpool Stainless Electric Appliance Package with glass cooktop, garbage disposal & granite counters with single bowl undermount stainless steel sink. Master bath includes separate tub/shower, dual sinks w/adult height vanity and quartz countertops. Other features include: 8’ fiberglass 4 panel front door; ceiling fan prewires in family room, all bedrooms and loft; central wiring system with (2) cable+data media outlets; 9’ smooth ceilings on the 1st floor, and architectural shingles. ENERGY SAVING FEATURES: TANKLESS gas water heater, Water Saver Elongated commodes in all bathrooms, High efficiency 14 SEER HVAC, Gas Furnace, Low-E windows, and insulation to exceed code standard.
- Type:
- Other
- Sq.Ft.:
- n/a
- Status:
- Active
- Beds:
- 3
- Lot size:
- 0.17 Acres
- Baths:
- 3.00
- MLS#:
- 1493053
- Subdivision:
- Macintosh
ADDITIONAL INFORMATION
** Seller is offering up to $10,000 towards closing cost with use of preferred lender and attorney. ** PROPOSED CONSTRUCTION! APPROX. 6-7 MONTHS TO BUILD. INCLUDED: James Hardi Fiber Cement Siding. Laminate in foyer, extended foyer, and formal dining. Kitchen comes with recessed lighting, 36” staggered birch cabinets w/crown molding w/ round knob hardware, Whirlpool Stainless Electric Appliance Package with glass cooktop, garbage disposal & granite counters with single bowl undermount stainless steel sink. Master bath includes separate tub/shower, dual sinks w/adult height vanity and quartz countertops. Other features include: 8’ fiberglass 4 panel front door; ceiling fan prewires in family room, all bedrooms and loft; central wiring system with (2) cable+data media outlets; 9’ smooth ceilings on the 1st floor, and architectural shingles. ENERGY SAVING FEATURES: TANKLESS gas water heater, Water Saver Elongated commodes in all bathrooms, High efficiency 14 SEER HVAC, Gas Furnace, Low-E windows, and insulation to exceed code standard.
- Type:
- Other
- Sq.Ft.:
- n/a
- Status:
- Active
- Beds:
- 4
- Lot size:
- 0.17 Acres
- Baths:
- 3.00
- MLS#:
- 1493052
- Subdivision:
- Macintosh
ADDITIONAL INFORMATION
** Seller is offering up to $10,000 towards closing cost with use of preferred lender and attorney. ** PROPOSED CONSTRUCTION! APPROX. 6-7 MONTHS TO BUILD. INCLUDED: James Hardi Fiber Cement Siding. Laminate in foyer, extended foyer, and formal dining. Kitchen comes with recessed lighting, 36” staggered birch cabinets w/crown molding w/ round knob hardware, Whirlpool Stainless Electric Appliance Package with glass cooktop, garbage disposal & granite counters with single bowl undermount stainless steel sink. Master bath includes separate tub/shower, dual sinks w/adult height vanity and quartz countertops. Other features include: 8’ fiberglass 4 panel front door; ceiling fan prewires in family room, all bedrooms and loft; central wiring system with (2) cable+data media outlets; 9’ smooth ceilings on the 1st floor, and architectural shingles. ENERGY SAVING FEATURES: TANKLESS gas water heater, Water Saver Elongated commodes in all bathrooms, High efficiency 14 SEER HVAC, Gas Furnace, Low-E windows, and insulation to exceed code standard.
- Type:
- Other
- Sq.Ft.:
- n/a
- Status:
- Active
- Beds:
- 3
- Lot size:
- 0.17 Acres
- Baths:
- 3.00
- MLS#:
- 1493050
- Subdivision:
- Macintosh
ADDITIONAL INFORMATION
** Seller is offering up to $10,000 towards closing cost with use of preferred lender and attorney. ** PROPOSED CONSTRUCTION! APPROX. 6-7 MONTHS TO BUILD. INCLUDED: James Hardi Fiber Cement Siding. Laminate in foyer, extended foyer, and formal dining. Kitchen comes with recessed lighting, 36” staggered birch cabinets w/crown molding w/ round knob hardware, Whirlpool Stainless Electric Appliance Package with glass cooktop, garbage disposal & granite counters with single bowl undermount stainless steel sink. Master bath includes separate tub/shower, dual sinks w/adult height vanity and quartz countertops. Other features include: 8’ fiberglass 4 panel front door; ceiling fan prewires in family room, all bedrooms and loft; central wiring system with (2) cable+data media outlets; 9’ smooth ceilings on the 1st floor, and architectural shingles. ENERGY SAVING FEATURES: TANKLESS gas water heater, Water Saver Elongated commodes in all bathrooms, High efficiency 14 SEER HVAC, Gas Furnace, Low-E windows, and insulation to exceed code standard.
- Type:
- Other
- Sq.Ft.:
- n/a
- Status:
- Active
- Beds:
- 3
- Lot size:
- 0.17 Acres
- Baths:
- 2.00
- MLS#:
- 1493049
- Subdivision:
- Macintosh
ADDITIONAL INFORMATION
** Seller is offering up to $10,000 towards closing cost with use of preferred lender and attorney. ** PROPOSED CONSTRUCTION! APPROX. 6-7 MONTHS TO BUILD. INCLUDED: James Hardi Fiber Cement Siding. Laminate in foyer, extended foyer, and formal dining. Kitchen comes with recessed lighting, 36” staggered birch cabinets w/crown molding w/ round knob hardware, Whirlpool Stainless Electric Appliance Package with glass cooktop, garbage disposal & granite counters with single bowl undermount stainless steel sink. Master bath includes separate tub/shower, dual sinks w/adult height vanity and quartz countertops. Other features include: 8’ fiberglass 4 panel front door; ceiling fan prewires in family room, all bedrooms and loft; central wiring system with (2) cable+data media outlets; 9’ smooth ceilings on the 1st floor, and architectural shingles. ENERGY SAVING FEATURES: TANKLESS gas water heater, Water Saver Elongated commodes in all bathrooms, High efficiency 14 SEER HVAC, Gas Furnace, Low-E windows, and insulation to exceed code standard.
- Type:
- Other
- Sq.Ft.:
- n/a
- Status:
- Active
- Beds:
- 3
- Lot size:
- 0.17 Acres
- Baths:
- 2.00
- MLS#:
- 1493041
- Subdivision:
- Macintosh
ADDITIONAL INFORMATION
** Seller is offering up to $10,000 towards closing cost with use of preferred lender and attorney. ** PROPOSED CONSTRUCTION! APPROX. 6-7 MONTHS TO BUILD. INCLUDED: James Hardi Fiber Cement Siding. Laminate in foyer, extended foyer, and formal dining. Kitchen comes with recessed lighting, 36” staggered birch cabinets w/crown molding w/ round knob hardware, Whirlpool Stainless Electric Appliance Package with glass cooktop, garbage disposal & granite counters with single bowl undermount stainless steel sink. Master bath includes separate tub/shower, dual sinks w/adult height vanity and quartz countertops. Other features include: 8’ fiberglass 4 panel front door; ceiling fan prewires in family room, all bedrooms and loft; central wiring system with (2) cable+data media outlets; 9’ smooth ceilings on the 1st floor, and architectural shingles. ENERGY SAVING FEATURES: TANKLESS gas water heater, Water Saver Elongated commodes in all bathrooms, High efficiency 14 SEER HVAC, Gas Furnace, Low-E windows, and insulation to exceed code standard.
- Type:
- Other
- Sq.Ft.:
- n/a
- Status:
- Active
- Beds:
- 3
- Lot size:
- 0.17 Acres
- Baths:
- 2.00
- MLS#:
- 1492470
- Subdivision:
- Macintosh
ADDITIONAL INFORMATION
** Seller is offering up to $10,000 towards closing cost with use of preferred lender and attorney. ** PROPOSED CONSTRUCTION! APPROX. 6-7 MONTHS TO BUILD. INCLUDED: James Hardi Fiber Cement Siding. Laminate in foyer, extended foyer, and formal dining. Kitchen comes with recessed lighting, 36” staggered birch cabinets w/crown molding w/ round knob hardware, Whirlpool Stainless Electric Appliance Package with glass cooktop, garbage disposal & granite counters with single bowl undermount stainless steel sink. Master bath includes separate tub/shower, dual sinks w/adult height vanity and quartz countertops. Other features include: 8’ fiberglass 4 panel front door; ceiling fan prewires in family room, all bedrooms and loft; central wiring system with (2) cable+data media outlets; 9’ smooth ceilings on the 1st floor, and architectural shingles. ENERGY SAVING FEATURES: TANKLESS gas water heater, Water Saver Elongated commodes in all bathrooms, High efficiency 14 SEER HVAC, Gas Furnace, Low-E windows, and insulation to exceed code standard.
- Type:
- Other
- Sq.Ft.:
- n/a
- Status:
- Active
- Beds:
- 3
- Lot size:
- 0.17 Acres
- Baths:
- 2.00
- MLS#:
- 1492469
- Subdivision:
- Macintosh
ADDITIONAL INFORMATION
** Seller is offering up to $10,000 towards closing cost with use of preferred lender and attorney. ** PROPOSED CONSTRUCTION! APPROX. 6-7 MONTHS TO BUILD. INCLUDED: James Hardi Fiber Cement Siding. Laminate in foyer, extended foyer, and formal dining. Kitchen comes with recessed lighting, 36” staggered birch cabinets w/crown molding w/ round knob hardware, Whirlpool Stainless Electric Appliance Package with glass cooktop, garbage disposal & granite counters with single bowl undermount stainless steel sink. Master bath includes separate tub/shower, dual sinks w/adult height vanity and quartz countertops. Other features include: 8’ fiberglass 4 panel front door; ceiling fan prewires in family room, all bedrooms and loft; central wiring system with (2) cable+data media outlets; 9’ smooth ceilings on the 1st floor, and architectural shingles. ENERGY SAVING FEATURES: TANKLESS gas water heater, Water Saver Elongated commodes in all bathrooms, High efficiency 14 SEER HVAC, Gas Furnace, Low-E windows, and insulation to exceed code standard.
- Type:
- Condo/Townhouse
- Sq.Ft.:
- n/a
- Status:
- Active
- Beds:
- 3
- Lot size:
- 0.05 Acres
- Year built:
- 2020
- Baths:
- 3.00
- MLS#:
- 1489394
- Subdivision:
- Other
ADDITIONAL INFORMATION
3BR/2.5BA townhome for a great price! Attached garage, open kitchen, granite countertops in the kitchen and full baths and more! Energy efficient home with R-50 attic insulation, radiant barrier sheathing, tankless hot water heater, and a smart home with smart home features! Stunning home! Low maintenance neighborhood for those on the go or just don't want to have to do much work to their home! Own this townhome for less than you can rent!
$108,000
123 Cannon Drive Duncan, SC 29334
- Type:
- Single Family-Detached
- Sq.Ft.:
- n/a
- Status:
- Active
- Beds:
- 2
- Lot size:
- 0.24 Acres
- Baths:
- 1.00
- MLS#:
- 1486233
- Subdivision:
- None
ADDITIONAL INFORMATION
-Single Family Home for Updating/Rental Investment (Livable now)-BRAND NEW ROOF installed 6/3/2021-Very clean on the inside. Needs some love on the outside. -Will make a great primary home. Could also be a great rental investment. -Short distance to Downtown Duncan and Byrnes High School Buyer is responsible for ALL CLOSING Costs Investor/Handyman Special! Selling AS-IS, where is, with any and all faults. No repairs of any kind will be made. ONLY ACCEPTING OFFERS OF CASH OR CASH EQUIVALENTS WITH NO FINANCING CONTINGENCIES.
- Type:
- Single Family-Detached
- Sq.Ft.:
- n/a
- Status:
- Active
- Beds:
- 2
- Lot size:
- 0.17 Acres
- Baths:
- 2.00
- MLS#:
- 1485929
- Subdivision:
- None
ADDITIONAL INFORMATION
USDA ELIGIBLE LOCATION! LOCATION! LOCATION! Minutes from GSP Airport, BMW and James F. Byrnes Highschool! Welcome home! This adorable, fully updated home offers 2 full bedrooms and 2 baths! New HVAC (2022), brand new kitchen appliances and upgraded electrical (washer and dryer convey as well). Upon entering you will be impressed by the modern feel and open floor plan. The kitchen offers stainless steel appliances, spacious cabinet storage and a walk in laundry room. Master and second bedroom include walk in closets and gorgeous fully tiled showers with waterfall shower heads. Outdoor features include a level front yard and spacious back yard with storage shed. Don't miss out on this gem, schedule your showing today!
- Type:
- Single Family-Detached
- Sq.Ft.:
- n/a
- Status:
- Active
- Beds:
- 3
- Lot size:
- 0.2 Acres
- Year built:
- 2016
- Baths:
- 3.00
- MLS#:
- 1485788
- Subdivision:
- Rainwater
ADDITIONAL INFORMATION
Stunning Ranch home in the highly sought after Rainwater Subdivision. Gorgeous 3 bedroom, 2.5 bath home features hardwood floors, plantation shutters, open floor plan, split bedrooms, huge Owner's Suite and a cook's dream kitchen! Nestled in the quiet court this home has it all. Check out the attention to detail as you walk through the home. The living area is great for entertaining and the screened in porch is wonderful for an enjoying the quiet out doors. Close to I-85 and I-26, District 5 schools, Close to GSP, Downtown Spartanburg and Greenville. This one will not last long so make your appointment to see it today!
- Type:
- Single Family-Detached
- Sq.Ft.:
- n/a
- Status:
- Active
- Beds:
- 4
- Lot size:
- 0.19 Acres
- Year built:
- 2021
- Baths:
- 3.00
- MLS#:
- 1484980
- Subdivision:
- Wilson Farms
ADDITIONAL INFORMATION
Don't miss this opportunity. Only 1 years old . LOOKS like brand new!!!Welcome to Wilson Farms, Great Southern Home's newest extraordinary community, minutes from Greer,BMW and Interstate 85. These impeccably detailed new homes feature the style and detail of homes of the past, with the upgrades andadvanced technologies that new home buyers have come to expect. See for yourself the wonderful features that set Wilson Farmshomes apart from other homes in their same price range. The Harper floor plan is a 4 bedroom, 2 full and 1 half bath house with anattached 2 car garage. Open floor plan with family, half bath, kitchen, dining and laundry on first floor. Upstairs you will find 4 bedroomswith 2 baths. Master suite has dual vanity with separate tub and shower with a large walk in closet. Plus, this is a GREEN SMART Home!
$768,800
398 Old South Road Duncan, SC 29334
- Type:
- Single Family-Detached
- Sq.Ft.:
- n/a
- Status:
- Active
- Beds:
- 4
- Lot size:
- 0.72 Acres
- Baths:
- 4.00
- MLS#:
- 1482292
- Subdivision:
- River Falls Plantation
ADDITIONAL INFORMATION
A must-see this gorgeous brick house with a grand entrance, professionally landscaped is situated on .72 acres located in River Falls Plantation, a signature Gary Player golf course backing up to the 12th hole. Enter the spacious foyer of this beautiful home showcasing beautiful moldings throughout the entire home. The stately home features over 4400HSF, 4BR/3.5 BA home with open floor plan, Bonus Room, & a Theatre Room, Sunroom and much more. A split floor plan with 3 bedrooms on the left side of the home while the Primary Suite is on the far right for privacy. Hardwood floors sprawl throughout most of the main level of home. Come on into the 20x17 Great room with a soaring vaulted ceiling, a stately fireplace with gas logs and flanked w/built-in cabinetry, above the mantle there is an HDMI cable ready for your big screen TV. Need more space for gatherings open the French doors and step out into your heated and cooled 16x14 sunroom can be enjoyed all year round whether with a morning beverage, reading your favorite book, watering plants, or watching your tv at sunset. The Sunroom has direct access to your deck that overlooks a lush backyard and through the trees is the golf course with Winter views. The gorgeous kitchen with white cabinets/ grey Kitchen Island adorned w/quartz countertops, mirrored tiled backsplash, stainless-steel appliances that include a Jenn air gas cooktop, Bosch Dishwasher, Frigidaire wall oven and microwave. The large island is a wonderful place for gathering with plenty of seating, perfect for conversations, food displayed & share, or a landing place for your belongings. There is a 13x12 Breakfast nook overlooking the private deck and backyard. One more neat feature is the built-in beverage station, store your favorite coffees, liquors, or other beverages, there is room for a wine or mini fridge. The 23x17 Dining Room is sure to hold a large table with seating to include a sideboard or China hutch. The 10x8 laundry room is located on the 1st floor and houses cabinets counter space to include a sink. The 28x16 primary suite has 3 large windows in the sitting area, a tray ceiling, & built-in bookshelves, not to mention a custom shelving walk-in closet, The en-suite features a tiled shower room with rain shower head and a led air jet tub with a frameless shower door, quartz counter tops, double sink vanity, heated towel rack, w/ custom cabinetry, dual sink vanity, separate water closet. Proceed upstairs where there is multitudes of space in the 26x19 bonus room providing tons of light, this room is versatile and could be used for a teen suite, exercise room, or a craft room. Then go down the hall to the 23x20 Media/Theatre Rm which has over 9 built-in speaker system. The Samsung TV & stereo equipment to be purchased separately for $6,000 on Bill of Sale. Off the Theatre room is a full bathroom that has a steam/sauna. There are ideal features of this home and to name for example, generous workbench area in oversized double garage, a sub panel where you can hook up a generator, recently purchased Garage doors, extensive moldings in home, there is no shortage of storage from attic accesses to various closet space, and storage space galore. Gleaming hardwoods throughout 1st level, multiple windows providing tons of natural light, a gas grill on deck, a central vacuum, soft-close drawers, remote control fans, security system, and a full yard irrigation. The TESLA charger in the garage doesn't conve with the home. Other essential information can be provided by your REALTOR regarding the community and home. This home is in the highly desired District 5 school system, with a straight shot to being minutes away from Greenville and Spartanburg with access to eateries, shopping, hospitals doctors not to mention BMW and GSP.
$525,900
910 Wild Pine Court Duncan, SC 29334
- Type:
- Single Family-Detached
- Sq.Ft.:
- n/a
- Status:
- Active
- Beds:
- 5
- Lot size:
- 0.32 Acres
- Year built:
- 2022
- Baths:
- 4.00
- MLS#:
- 1480965
- Subdivision:
- Reid Park
ADDITIONAL INFORMATION
Seller will Pay up to $5,000 in closing cost. Just built, new construction home that was never lived in. Gorgeous Craftsman-style Stonehaven floorplan is a 5 bedroom, 4 bath and a loft that includes over 3600sf with a formal dining room and an office space. This floorplan features a open concept Gourmet Quartz kitchen with an island open to a breakfast area and family room great for entertainment. You'll love the farmhouse sink, tall coffered ceilings, and large windows gleaming with natural light. Formal dining room connects with a kitchen through a butlers quarters. There is a separate office room, a mudroom and extended garage space that can be used for a workshop. A bedroom and a full bath completes the downstairs living area. Now the second-floor features upstairs loft that is perfect for great family time and 3 additional bedrooms with 2 full baths. The owner's suite has two generous walk-in closets, two separate vanities, tiled floor, soaking tub and seated tiled shower. This home is conveniently located in a quiet cul-de-sac and just 3 miles off I-85 with downtown Spartanburg about 18 miles away and beautiful downtown Greenville only 20 miles away. With sought after schools, great employment opportunities and easy commute times, these factors make it a great place to call HOME. Seller will Pay up to $5,000 in closing cost.
$558,000
913 Wild Pine Court Duncan, SC 29334
- Type:
- Single Family-Detached
- Sq.Ft.:
- n/a
- Status:
- Active
- Beds:
- 5
- Lot size:
- 0.28 Acres
- Year built:
- 2022
- Baths:
- 5.00
- MLS#:
- 1480890
- Subdivision:
- Reid Park
ADDITIONAL INFORMATION
Just built, new construction home that was never lived in. Gorgeous Craftsman-style Stonehaven floorplan is a 5 bedroom, 5 bath + bonus room and a loft that includes over 4,150sf with a formal dining room and an office space. This floorplan features a open concept Gourmet Quartz kitchen with an island open to a breakfast area and family room great for entertainment. You'll love the farmhouse sink, tall tray and coffered ceilings, and large windows gleaming with natural light. Formal dining room connects with a kitchen through a butlers quarters. There is a separate office room, a mudroom and extended garage space that can be used for a workshop. A bedroom and a full bath completes the downstairs living area. Now the second-floor features upstairs loft that is perfect for family time and 3 additional bedrooms with 2 full baths. The owner's suite has two generous walk-in closets, two separate vanities, soaking tub and seated tiled shower. Finally, there is a 3rd floor large bonus room with 5th full bath. This home is conveniently located in a quiet cul-de-sac and just 3 miles off I-85 with downtown Spartanburg about 18 miles away and beautiful downtown Greenville only 20 miles away. With sought after schools, great employment opportunities and easy commute times, these factors make it a great place to call HOME. Seller will Pay up to$5,000 in closing cost.

Information is provided exclusively for consumers' personal, non-commercial use and may not be used for any purpose other than to identify prospective properties consumers may be interested in purchasing. Copyright 2024 Greenville Multiple Listing Service, Inc. All rights reserved.

Duncan Real Estate
The median home value in Duncan, SC is $275,000. This is higher than the county median home value of $232,300. The national median home value is $338,100. The average price of homes sold in Duncan, SC is $275,000. Approximately 44.78% of Duncan homes are owned, compared to 49.67% rented, while 5.55% are vacant. Duncan real estate listings include condos, townhomes, and single family homes for sale. Commercial properties are also available. If you see a property you’re interested in, contact a Duncan real estate agent to arrange a tour today!
Duncan, South Carolina has a population of 3,937. Duncan is less family-centric than the surrounding county with 24.77% of the households containing married families with children. The county average for households married with children is 29.91%.
The median household income in Duncan, South Carolina is $52,979. The median household income for the surrounding county is $57,627 compared to the national median of $69,021. The median age of people living in Duncan is 30.5 years.
Duncan Weather
The average high temperature in July is 90.7 degrees, with an average low temperature in January of 29.1 degrees. The average rainfall is approximately 48.4 inches per year, with 2.3 inches of snow per year.
