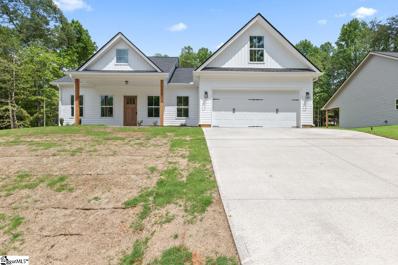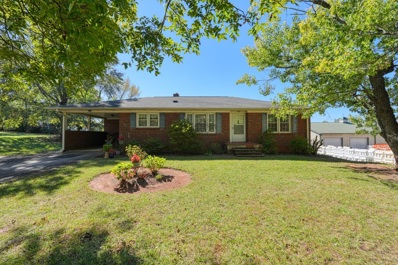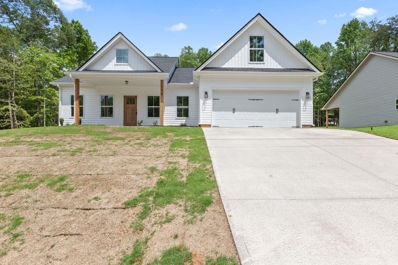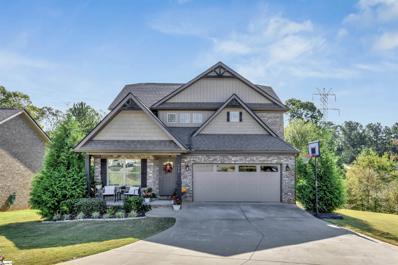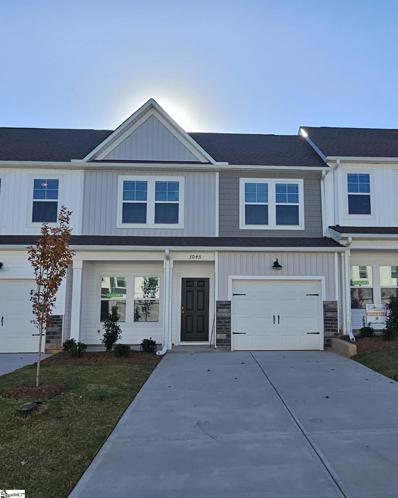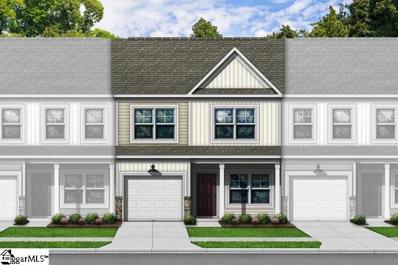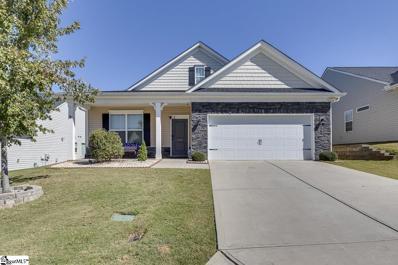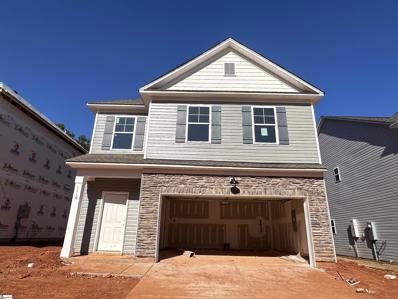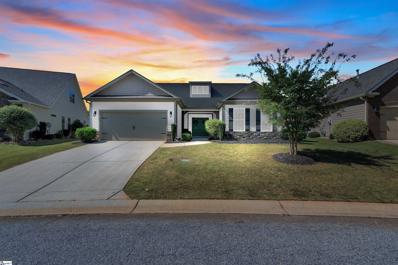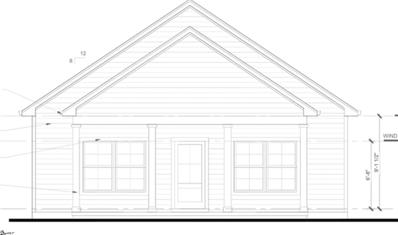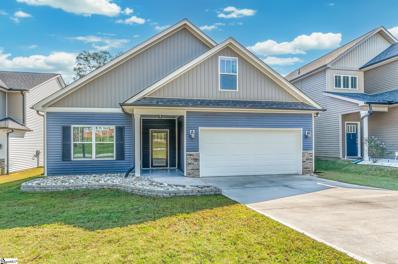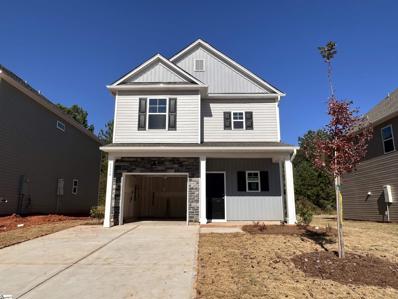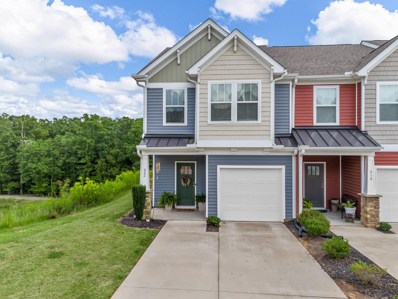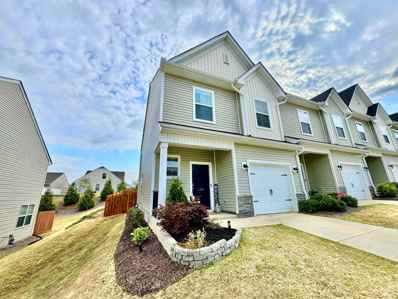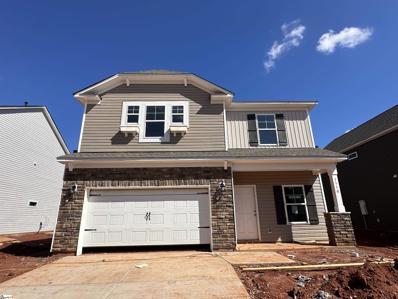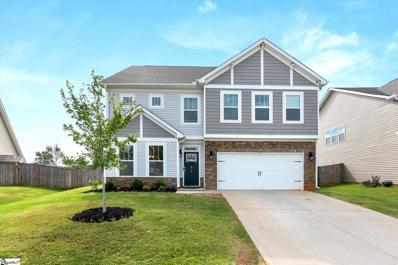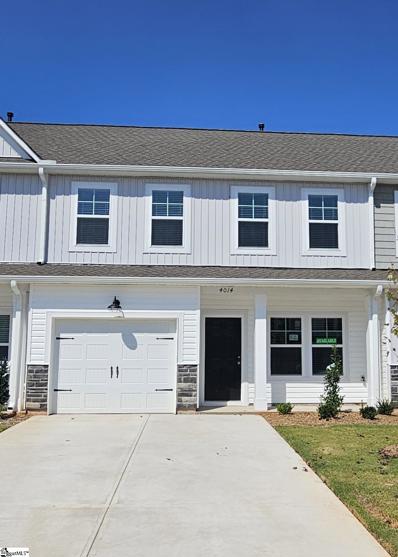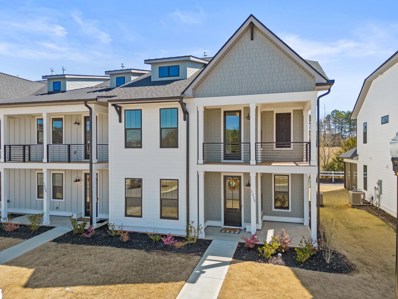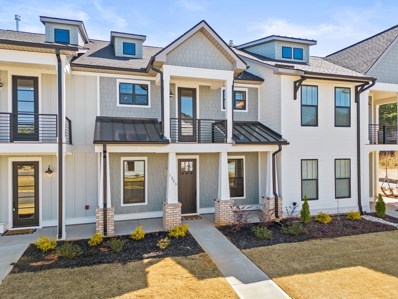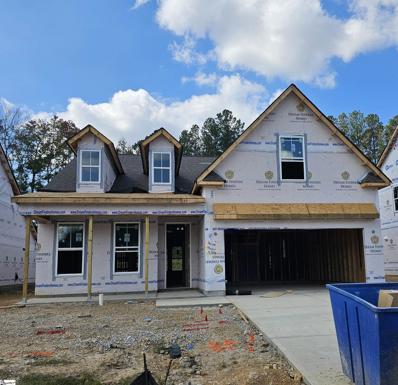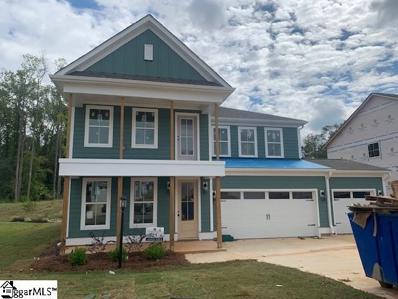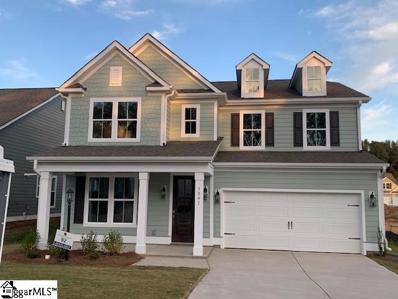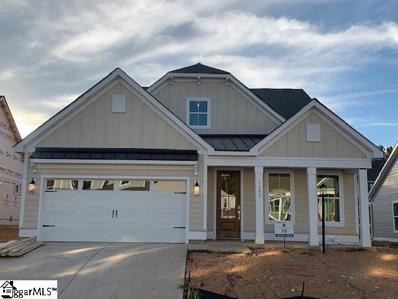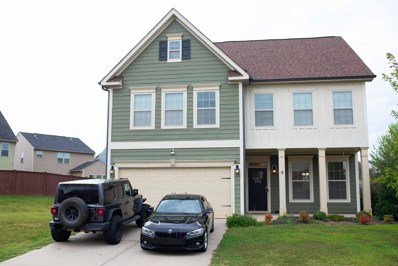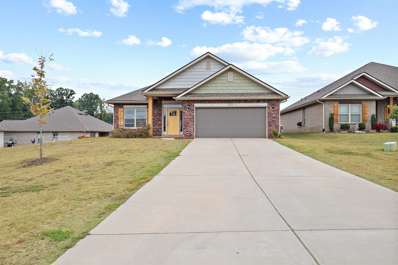Duncan SC Homes for Sale
$350,000
116 S Lakeview Duncan, SC 29334
- Type:
- Other
- Sq.Ft.:
- n/a
- Status:
- Active
- Beds:
- 3
- Lot size:
- 0.56 Acres
- Year built:
- 2024
- Baths:
- 2.00
- MLS#:
- 1540138
ADDITIONAL INFORMATION
Quiet area thats close to everything all packaged in a 1 level Craftsman style home. Luxury vinyl tile throughout the whole home makes life easy! Open floor plan makes entertaining a breeze. The kitchen features QUARTZ COUNTERS, BREAKFAST BAR ISLAND, & STAINLESS APPLIANCES. The master suite will delight with a trey ceiling, dual walk-in closets, dual vanities, & garden tub! Large laundry room with sink. The back yard is large and perfect for kiddos or your furry friends or both! No HOA. Be sure to ask your agent about the builder warranty.
$220,000
206 Highland Duncan, SC 29334
- Type:
- Single Family
- Sq.Ft.:
- 1,320
- Status:
- Active
- Beds:
- 3
- Lot size:
- 0.4 Acres
- Year built:
- 1962
- Baths:
- 2.00
- MLS#:
- 316558
- Subdivision:
- Ridgewood Heights
ADDITIONAL INFORMATION
EXCEPTIONAL LOCATION! Just minutes from I-85 and District 5 schools, this 3-bedroom, 1.5-bath brick ranch boasts a prime location. Features include a single-car carport, level lot spanning nearly half an acre, and no HOA fees. The unfinished basement offers ample storage or workshop potential. Additional highlights include an expansive laundry room and generous great room ideal for entertaining. Recent updates to the roof, HVAC, and windows make this an attractive option for first-time buyers or those seeking to add value.
$350,000
116 Lakeview Duncan, SC 29334
- Type:
- Single Family
- Sq.Ft.:
- 1,732
- Status:
- Active
- Beds:
- 3
- Lot size:
- 0.56 Acres
- Year built:
- 2024
- Baths:
- 2.00
- MLS#:
- 316553
- Subdivision:
- None
ADDITIONAL INFORMATION
Quiet area that is close to everything all packaged in a 1 level Craftsman style home. Luxury vinyl tile throughout the whole home makes life easy! Open floor plan makes entertaining a breeze. The kitchen features QUARTZ COUNTERS, BREAKFAST BAR ISLAND, & STAINLESS APPLIANCES. The master suite will delight with a trey ceiling, dual walk-in closets, dual vanities, & garden tub! Large laundry room with sink. The back yard is large and perfect for kiddos or your furry friends or both! No HOA. Be sure to ask your agent about the builder warranty.
$425,000
777 Charleston Duncan, SC 29334
- Type:
- Other
- Sq.Ft.:
- n/a
- Status:
- Active
- Beds:
- 3
- Lot size:
- 0.23 Acres
- Year built:
- 2019
- Baths:
- 4.00
- MLS#:
- 1539973
- Subdivision:
- Other
ADDITIONAL INFORMATION
Come home to the Cottages at River Falls Plantation. This delightful brick residence, built in 2019, overlooks a serene pond and is situated on a quiet cul-de-sac. The exterior and interior are decorated in warm neutral tones and stylish design choices. Upon entry, you'll find a front room perfect for use as a home office or flex space plus a powder room. The main living area is filled with light pouring in from the patio doors that open onto the large deck and large windows in the dining space and kitchen. Make all of your culinary dreams a reality in the well-appointed kitchen, with bright white cabinets, granite countertops, stainless appliances, and a pantry. Upstairs, the primary suite includes a cozy nook, barn door bathroom entry, dual comfort height vanity, modern tiled shower, and walk-in closet. The secondary bedrooms share a hall bath, and the laundry room is conveniently located on this floor. Want even more space? Head downstairs to the walk-out basement, where you'll find a large recreation space and another full bath. This basement is full of possibilities! Call today for your appointment to see this charming home in Duncan before it's gone!
- Type:
- Other
- Sq.Ft.:
- n/a
- Status:
- Active
- Beds:
- 3
- Lot size:
- 0.06 Acres
- Year built:
- 2024
- Baths:
- 3.00
- MLS#:
- 1539878
- Subdivision:
- Wendover Townes
ADDITIONAL INFORMATION
New Construction Oakview II Townhomes floor plan 3BR/2.5BA open concept townhome in the new Wendover Towne community. Beautiful luxury vinyl plank flooring meets you at the front door and beckons you to explore all that this popular floor plan offers. The kitchen is a chef's delight with staggered cabinetry, granite countertops, recessed lights, and stainless steel appliances. Blinds included throughout and the owner suite is on the main level and includes a tray ceiling, extra large walk-in-closet, bathroom quartz countertops, and shower. This home also includes a large storage room on the second floor for seasonal boxes or can be used as a small office,ect. Interested in an energy efficiency Green home? This home includes a tankless hot water heater, high performance Low E Tilt Out Windows, R-38 insulation in the attic, and programmable thermostat. Carefree living with the front and backyards maintained by the HOA.
- Type:
- Other
- Sq.Ft.:
- n/a
- Status:
- Active
- Beds:
- 3
- Lot size:
- 0.06 Acres
- Year built:
- 2024
- Baths:
- 3.00
- MLS#:
- 1539770
- Subdivision:
- Wendover Townes
ADDITIONAL INFORMATION
New Construction 3BRs/2.5BA, open-concept townhome in the new Wendover Towne community. Beautiful luxury vinyl plank flooring meets you at the front door and beckons you to explore all that this popular floor plan offers. The kitchen is a chef's delight with staggered cabinetry, granite countertops, recessed lights, and stainless steel appliances. The owner suite is on the first floor and includes a tray ceiling, extra large walk-in-closet, bathroom quartz countertops, shower/tub combo. This home also includes a large storage room on the second floor for seasonal boxes or can be used as a small office,ect. Interested in an energy efficiency Green home? This home includes a tankless hot water heater, high performance Low E Tilt Out Windows, R-38 insulation in the attic, and programmable thermostat. Carefree living with the front and backyards maintained by the HOA.
$289,900
455 White Peach Duncan, SC 29334
- Type:
- Other
- Sq.Ft.:
- n/a
- Status:
- Active
- Beds:
- 3
- Lot size:
- 0.16 Acres
- Year built:
- 2019
- Baths:
- 2.00
- MLS#:
- 1539618
- Subdivision:
- Peachtree Park
ADDITIONAL INFORMATION
Welcome to 455 White Peach Way-a house as sweet as the name of its street! This 3 bed/2 bath home features an open concept floor plan with tons of natural light, neutral paint colors and a great layout! There is a home office on the front of the home should you need one, however this flexible room could easily be used as a second living space, playroom and more! The foyer leads you to the spacious kitchen and great room with the perfect layout for both entertainment and relaxation. The kitchen boasts a custom tile backsplash, granite countertops, pantry closet, and stainless-steel appliances including a gas range. Grab a quick bite to eat at the bar or enjoy a longer meal in the dining area. The great room has plenty of space for a sectional, entertainment center, and more. There are two secondary bedrooms that share a hall bath with a tub/shower combo plus the primary suite with walk in closet and attached bath with dual sinks, granite countertops, large shower, private water closet and linen closet. The walk in laundry room comes with the washer and dryer, and the mounted TVs in the kitchen and both bedrooms convey in the sale. The backyard is a blank slate with space for a playset and plantings, grilling on the patio or sitting by a firepit to enjoy the cool fall nights! Zoned for popular District 5 schools and located close to major highways, stores, restaurants and entertainment. Schedule your showing today!
$282,900
1118 Silverbend Duncan, SC 29334
- Type:
- Other
- Sq.Ft.:
- n/a
- Status:
- Active
- Beds:
- 3
- Lot size:
- 0.11 Acres
- Year built:
- 2024
- Baths:
- 3.00
- MLS#:
- 1539350
- Subdivision:
- Wendover
ADDITIONAL INFORMATION
The Hidden Creek II is a two story home, with an open floor plan downstairs and spacious bedrooms upstairs! Upon entry you are instantly greeted by the two story foyer and welcomed into the large living area with luxury vinyl floors, completely open to the dining and spacious kitchen. The kitchen boasts beautiful granite counter tops, staggered height cabinetry and stainless steel appliances. Upstairs in the master retreat you will find two separate closets, and a master bath complete with double vanity, large garden tub plus a separate large walk in shower. Two additional bedrooms each with walk in closets, a laundry closet, and an extra utility closet will complete the second story. This home provides ample storage and an open airy feel!
$369,900
134 Santa Ana Duncan, SC 29334
- Type:
- Other
- Sq.Ft.:
- n/a
- Status:
- Active
- Beds:
- 3
- Year built:
- 2016
- Baths:
- 3.00
- MLS#:
- 1539613
- Subdivision:
- Rainwater
ADDITIONAL INFORMATION
Hey there, future homeowner! I see you’re looking for “the one,” and guess what? I might just be your perfect match! Here are 7 reasons why I think we could be a great fit: 1. I'VE HAD A GLOW-UP! I just got a fresh coat of paint inside and out, including my front door, garage door, and exterior trim—because first impressions matter, right? I went with modern colors that buyers like you are loving today. 2. I'M IN TIP-TOP SHAPE: No need for any fix-ups! I’ve had a recent inspection to make sure I’m healthy and had all my little repairs taken care of. I even have a termite bond so I’m move-in ready and excited to welcome you home. 3. I'M OPEN AND BRIGHT: With my open floor plan and tons of natural light streaming through my windows, I’m perfect for anyone who loves a spacious, airy vibe. You’ll feel at ease here—whether you’re hosting a party or just relaxing on the sofa or on one of the two covered porches! 4. I'VE GOT YOUR BACK (YARD): My fenced-in backyard is ideal if you’re looking for privacy or a safe space for kids (or adults) and pets to play. Trust me, it’s a peaceful and fun spot that you’ll love. 5. HIGH CEILINGS, HIGH STANDARDS: My 9+ foot ceilings will make every room feel grand and welcoming. You’ll never feel cramped in my space—I’m all about giving you space and room to breathe. 6. YOUR KITCHEN GOALS: If you love cooking (or just eating), we’re going to get along great. My kitchen is a dream for those who love to cook and entertain! Whether it's a casual dinner or a holiday feast, I'm built for good times with friends and family. 7. LET'S MAKE MEMORIES TOGETHER: If you’re looking for a home that’s great for hosting gatherings but also feels cozy enough for our quiet nights in, I’m your perfect match! Ready to swipe right on me? Let’s build a future together. Call us today for a visit OR if you're not local, please be sure to check out the 3D tour and stay asl long as you'd like!
$249,900
111 N Spencer Duncan, SC 29334
- Type:
- Other
- Sq.Ft.:
- n/a
- Status:
- Active
- Beds:
- 3
- Lot size:
- 0.35 Acres
- Baths:
- 2.00
- MLS#:
- 1538519
- Subdivision:
- Other
ADDITIONAL INFORMATION
Unbelievable opportunity to own BRAND NEW CONSTRUCTION in Downtown Duncan, SC! Built by LOCAL Builder, this 3 bedroom/2 full bath will have luxury LVP flooring in main living spaces, granite tops in kitchen and baths, stainless appliances (built-in microwave, oven/range, dishwasher) in kitchen, pantry closet in kitchen, walk-in laundry room, 30 yr Architectural shingles, grilling patio, large lot (approx .35 acres), and MUCH MORE! Incredible location- less than 2 minutes to Downtown Duncan and Ship Wreck Cove Water Park. Less than 10 minutes to I-85. Builder Warranty and RWC Structural Warranty Included. The Best part? No HOA! Schedule your appointment today!
$315,000
175 Rosewood Duncan, SC 29334
- Type:
- Other
- Sq.Ft.:
- n/a
- Status:
- Active
- Beds:
- 3
- Lot size:
- 0.19 Acres
- Baths:
- 2.00
- MLS#:
- 1539359
- Subdivision:
- Rosewood Acres
ADDITIONAL INFORMATION
Welcome to 175 Rosewood Circle, a beautifully maintained 3-year-old home in Duncan, SC, offering 3 bedrooms, 2 baths, and mostly single-level living. Nestled in a peaceful neighborhood, this home sits on one of the largest yards in the subdivision, providing ample space for outdoor activities, gardening, or simply relaxing in your private retreat. Inside, you’ll be greeted by an open, airy layout with plank laminate flooring that flows seamlessly through the living areas. A custom stone fireplace serves as the heart of the living room, perfect for cozy evenings at home. The kitchen is a modern delight, featuring a stainless steel apron-front sink and plenty of space for meal prep and entertaining. With all appliances included, this home is truly move-in ready. The expansive upstairs space offers versatility—whether you're looking for a home office, media room, or guest area, the possibilities are endless. Custom 2-inch blinds throughout the home add a touch of elegance and privacy. Step outside to the extended back patio, treated with a durable epoxy finish, offering the ideal spot for outdoor dining, barbecues, or enjoying a quiet morning coffee. This home is the perfect blend of modern features and thoughtful design, providing comfort and style for today’s living.
$259,900
1114 Silverbend Duncan, SC 29334
- Type:
- Other
- Sq.Ft.:
- n/a
- Status:
- Active
- Beds:
- 3
- Lot size:
- 0.09 Acres
- Year built:
- 2024
- Baths:
- 3.00
- MLS#:
- 1539293
- Subdivision:
- Wendover
ADDITIONAL INFORMATION
NEW CONSTRUCTION!!! 3BRs/2.5BAs, an open concept home in the new Wendover Village community. Laurel II is a beautiful plan with a durable craftsman-style exterior that invites you in from the moment you drive up. The large foyer and entryway welcome you into an open and airy floor plan with luxury vinyl planking throughout. The kitchen has an island, plenty of cabinet space, granite countertops, and the open floor plan allows lots of natural light to pour into the dining and living areas. The primary bedroom suite has trey ceilings and a huge closet. The bathroom features dual sinks with quartz countertops and a large stand up shower. Two large guest bedrooms include walk-in closets and a guest bath to the side with quartz countertops and a shower and tub combo. All secondary bedrooms are pre-wired for ceiling fans. The hallway holds two linen closets and a large walk-in laundry room for extra convenience. This home also has brushed nickel light fixtures, a 2-car garage, 30 year architectural shingles, sodding and irrigation included, and a patio overlooking the backyard for comfortable outdoor living space. Interested in a GreenSmart home? Live Green. Live Smart. This home includes a tankless hot water heater, Energy Star Appliances, and programable thermostat. Wendover Village qualifies for 100% USDA financing and is just a short minute drive to grocery/drug stores, restaurants, urgent care facilities, shopping, and dining. Quick and easy access to I-85 makes Downtown Greenville, GSP airport, the mountains, nearby lakes, and SC, NC, & GA beaches just a short drive away.
$225,000
422 Hague Dr. Duncan, SC 29334
- Type:
- Townhouse
- Sq.Ft.:
- 1,691
- Status:
- Active
- Beds:
- 3
- Lot size:
- 0.06 Acres
- Year built:
- 2019
- Baths:
- 3.00
- MLS#:
- 316232
- Subdivision:
- Fairmont Ridge
ADDITIONAL INFORMATION
OPEN HOUSE, Saturday November 2nd from 2:00pm-4:00pm! Welcome home to 422 Hague Dr. in Duncan! This beautifully maintained END UNIT townhome with a fenced-in yard is a home you don't want to miss out on viewing! As you enter into the home, you'll have a direct sightline to the private fenced in yard. Downstairs you have an open living room, dining area, and kitchen, perfect for entertaining! You also have a half bath and an attached 1 car garage. Up the stairs, you have the primary suite located at the back of the home with a walk in closet and ensuite full bath. The two guest rooms, full guest bath, and laundry is located upstairs for convenience. All appliances, including the washer and dryer, will convey if desired.
$234,999
124 Clingstone Duncan, SC 29334
- Type:
- Townhouse
- Sq.Ft.:
- 1,550
- Status:
- Active
- Beds:
- 3
- Lot size:
- 0.25 Acres
- Year built:
- 2020
- Baths:
- 3.00
- MLS#:
- 316212
- Subdivision:
- Peachtree Park
ADDITIONAL INFORMATION
Welcome to your move-in ready townhome in the highly desirable District 5 of Spartanburg County! This move-in-ready beauty features 3 bedrooms and 2.5 baths, providing plenty of space and comfort. The seller has gone above and beyond with custom upgrades, including all new light fixtures, a chic backsplash, and custom-built shelving. The home has been inspected twice with no issues, giving you peace of mind. Step outside to enjoy the beautifully landscaped and fully fenced yard, perfect for privacy and relaxation. With all these enhancements, this townhome is the definition of turnkey living. Donâ??t miss your chanceâ??schedule a showing today!
$307,456
1110 Silverbend Duncan, SC 29334
- Type:
- Other
- Sq.Ft.:
- n/a
- Status:
- Active
- Beds:
- 4
- Lot size:
- 0.11 Acres
- Year built:
- 2024
- Baths:
- 3.00
- MLS#:
- 1539036
- Subdivision:
- Wendover
ADDITIONAL INFORMATION
Welcome to The Harper II C, this two-story open-concept home provides you with a foyer, flex room, family room opening to kitchen with large peninsula and dining room. The kitchen features designer cabinets and hardware, granite countertops, dishwasher, built-in microwave, and stainless smooth top range. Second floor features large owner’s suite, walk-in closet, double vanities and separate garden tub and shower. Plus, 3 additional bedrooms and a full bath. This home also has brushed nickel light fixtures, a 2-car garage, 30 year architectural shingles, sodding and irrigation included, and a patio overlooking the backyard for comfortable outdoor living space. Interested in a GreenSmart home? Live Green. Live Smart. This home includes a tankless hot water heater, Energy Star Appliances, and programable thermostat
$439,900
815 Ingleside Duncan, SC 29334
- Type:
- Other
- Sq.Ft.:
- n/a
- Status:
- Active
- Beds:
- 5
- Lot size:
- 0.21 Acres
- Year built:
- 2021
- Baths:
- 4.00
- MLS#:
- 1539121
- Subdivision:
- Brockman Farms
ADDITIONAL INFORMATION
Welcome to this magnificent 5-bedroom, 4-bathroom newer home with a spacious media/flex room, perfect for those seeking comfort and luxury! One of the standout features are the solar panels, which keep your electric bills around an amazing $30 per month and seller will pay them off at closing. Conveniently located between Greenville and Spartanburg, close to BMW. Step into the chef’s kitchen, complete with stunning solid surface countertops, a plethora of gorgeous cabinets, a large island ideal for casual dining, and sleek stainless steel appliances, including a gas range, double oven, dishwasher, and microwave. There’s also a Butler’s walk-in pantry for your storage needs. Upstairs, you’ll discover a lavish owner’s suite featuring a tray ceiling and a luxurious en-suite bathroom with an oversized tile shower, separate garden tub, double vanities and a vast walk-in closet. Media/flex room is pre-wired and has built in speakers in ceiling. Convenient second floor laundry. The main floor hosts a guest suite with a full bath, ideal for visitors or multigenerational living. The cozy living room showcases a gas log fireplace. Breakfast room area. The formal dining room has coffered ceilings, adding an air of elegance. You’ll also find luxury vinyl flooring. Outside enjoy the fenced backyard that provides privacy. Covered back porch. The community offers access to a refreshing pool and cabana for those hot summer days. Gas tankless water heater. This home is truly a must-see! Don’t miss the chance to live in style and enjoy energy savings.
- Type:
- Other
- Sq.Ft.:
- n/a
- Status:
- Active
- Beds:
- 3
- Lot size:
- 0.06 Acres
- Year built:
- 2024
- Baths:
- 3.00
- MLS#:
- 1538829
- Subdivision:
- Wendover Townes
ADDITIONAL INFORMATION
Oakview II Floor plan: New Construction 3BRs/2.5BA, open-concept townhome in the new Wendover Towne community. Beautiful luxury vinyl plank flooring meets you at the front door and beckons you to explore all that this popular floor plan provides. The kitchen is a chef's delight with staggered cabinetry, granite countertops, recessed lights, and stainless steel appliances. The owner suite is on the first floor and includes a tray ceiling, extra large walk-in-closet, bathroom quartz countertops, shower/tub combo. This home also includes a large storage room on the second floor for seasonal boxes or can be used as a small office,ect. Interested in an energy efficiency Green home? This home includes a tankless hot water heater, high performance Low E Tilt Out Windows, R-38 insulation in the attic, and programmable thermostat. Carefree living with the front and backyards maintained by the HOA.
$474,900
1313 S Pinot Duncan, SC 29334
- Type:
- Other
- Sq.Ft.:
- n/a
- Status:
- Active
- Beds:
- 3
- Lot size:
- 0.1 Acres
- Year built:
- 2023
- Baths:
- 3.00
- MLS#:
- 1532687
- Subdivision:
- Townes At Squires Pointe
ADDITIONAL INFORMATION
MOVE IN READY!!!!! Are you looking for a LUXURY Townhome? An ATTACHED 2 car garage? A BALCONY from the master bedroom? Look no further! This townhome has all the bells and whistles and is located in a GREAT location! In 20 minutes or less, you can be at all your favorite locations- Downtown Greer, Downtown Spartanburg, and Pelham Rd. But that's just the beginning! You will be proud to call this charming craftsman townhome yours. Attention to quality will be evident starting from your first steps onto the welcoming front porch, taking in the high quality Hardie Board Siding. As you step inside, you will be greeted by the massive great room that has a fireplace that's perfect for entertaining guests or cozying up with a good book. HARDWOOD flooring will make an everyone who enters your home comment on its superb look and excellent quality. In the kitchen, you will find QUARTZ countertops, cabinetry with dovetail drawers, and soft close features on the doors and drawers! THAT’S NOT ALL!! You will also find Stainless Steel Appliances and a built-in microwave making it a classy and beautiful kitchen space. This plan has a large separate dining room that leads out to the COVERED PATIO. Both the dining room and covered patio will be perfect for entertaining and hosting all your guests. Your home with be the hit everyone talks about! THAT’S STILL NOT ALL! You will also have a half bathroom AND an Office/Study on the main floor! The office/study is perfect for working from home, having an at-home library, or making it an extra space for your kids to play. Upstairs you will find a great walk-in laundry room. Nearby will be bedrooms 2 and 3 that have ample space in the rooms and closets, and the second full bathroom. Then travel over to the substantial master bedroom that offers a sanctuary from your busy day. You will have a COVERED BALCONY right from the master bedroom that creates the perfect spot to make watching the sunrise or sunset easy and private from the comfort of your home. But wait, THERES MORE! The master bath includes a double vanity, spacious shower, and private water closet. With luxury vinyl plank flooring and Ceramic Tile in the shower, you will love getting ready for your day in this charming bathroom. The WALK-IN CLOSET is also ENORMOUS. There are so many things to love about this townhome and it is calling YOUR NAME! !!This home now includes just added: Refrigerator, TV, AND alarm system!! AMAZING MORTGAGE RATE SPECIAL !!!!! Call for additional information, stop by to grab a flyer, or view website!!
$375,900
1325 S Pinot Duncan, SC 29334
- Type:
- Other
- Sq.Ft.:
- n/a
- Status:
- Active
- Beds:
- 3
- Lot size:
- 0.07 Acres
- Year built:
- 2022
- Baths:
- 3.00
- MLS#:
- 1532686
- Subdivision:
- Townes At Squires Pointe
ADDITIONAL INFORMATION
MOVE IN READY!!!! Are you looking for a LUXURY Townhome? An ATTACHED 2 car garage? A BALCONY from the master bedroom? Look no further! This townhome has all the bells and whistles and is located in a GREAT location! In 20 minutes or less, you can be at all your favorite locations- Downtown Greer, Downtown Spartanburg, and Pelham Rd. But that's just the beginning! You will be proud to call this captivating craftsman townhome yours. Attention to quality will be evident starting from your first steps onto the welcoming front porch, taking in the high quality Hardie Board siding. As you step inside, you will be greeted by the huge great room and breath taking kitchen. Luxury Vinyl Plank flooring will make an everyone who enters your home comment on its superb look and excellent quality. This open floor plan allows for ease of living by having ample kitchen space that makes it easy to host friends and family. In the kitchen, you will find Select Series Granite countertops, cabinetry with dovetail drawers, and soft close features on the doors and drawers! THAT’S NOT ALL!! You will also find Stainless Steel Appliances and a built-in microwave making it a classy and beautiful kitchen space. This plan has a large separate dining room that has gorgeous barn doors that adds extra detail and glamor. The half bathroom is tucked away in the back, near access to the attached 2 car garage. There is also a drop zone area right when you enter in from the garage to keep your belongings organized. Upstairs you will find a great walk-in laundry room. Nearby will be bedrooms 2 and 3 that have ample space in the rooms and closets, and the second full bathroom. Then travel over to the substantial master bedroom that offers a sanctuary from your busy day. You will have a COVERED BALCONY right from the master bedroom that creates the perfect spot to make watching the sunrise or sunset easy and private from the comfort of your home. But wait, THEREs MORE! The master bath includes a double vanity and spacious shower. With luxury vinyl plank flooring and Ceramic Tile in the shower, you will love getting ready for your day in this charming bathroom. A massive WALK-IN CLOSET is also in the master. Need EXTRA STORAGE? You will find extra storage in the garage! There are so many things to love about this townhome and it is calling YOUR NAME! AMAZING MORTGAGE RATE SPECIAL !!!!! Call for additional information, stop by to grab a flyer, or view website!!
Open House:
Saturday, 11/9 12:00-5:00PM
- Type:
- Other
- Sq.Ft.:
- n/a
- Status:
- Active
- Beds:
- 3
- Lot size:
- 0.17 Acres
- Year built:
- 2024
- Baths:
- 3.00
- MLS#:
- 1538885
- Subdivision:
- Macintosh
ADDITIONAL INFORMATION
Brand New Construction and ready to Move-In by 12/30/3024! Upgrades galore in this Popular Wilson plan that features 3 Bedrooms on the 1st level and a Finished Room Over the Garage that includes a Full Bath and Closet (or can be the 4th bedroom). Gas Stove, Quartz Countertops, 42" Upper Cabinets, Farm Sink and so much more in this open Kitchen. LVP Flooring throughout the Main Living Areas (excluding Bedrooms), Beautiful Hardwood Stairs leading to the upstairs space, and Gas Vented Fireplace as well. The Owner's Suite located on the 1st floor has a tray ceiling as well as Cathedral Ceiling in the Family Room. Separate Tub and Shower in the Owner's Bath, Tile Shower and Flooring, Double Vanities, Spacious Owner's Closet are some of the features that make this Wilson Floor plan so highly desired. Other features include: 8’ fiberglass GLASS 4 panel front door; ceiling fan prewires in family room, all bedrooms and loft; central wiring system with (2) cable+data media outlets; 9’ smooth ceilings on the 1st floor, and architectural shingles. ENERGY SAVING FEATURES: TANKLESS gas water heater, Water Saver Elongated commodes in all bathrooms, High efficiency 14 SEER HVAC, Gas Furnace, Low-E windows, and insulation to exceed code standard.
- Type:
- Other
- Sq.Ft.:
- n/a
- Status:
- Active
- Beds:
- 4
- Lot size:
- 0.17 Acres
- Year built:
- 2024
- Baths:
- 5.00
- MLS#:
- 1538694
- Subdivision:
- Macintosh
ADDITIONAL INFORMATION
**UNDER CONSTRUCTION! INCLUDED: James Hardi Fiber Cement Siding. Laminate in foyer, extended foyer, formal dining, kitchen, breakfast and family room. Kitchen comes with recessed lighting, 42” cabinets w/crown molding w/ hardware, Frigidaire Stainless Built In Appliance Package with gas cooktop, garbage disposal & quartz counters with single bowl farmhouse sink. Master bath includes separate free standing tub and tile shower, dual sinks w/adult height vanity and quartz countertops. Other features include: 8’ front door; Covered Patio, ceiling fan prewires in family room, all bedrooms and loft; central wiring system with (2) cable+data media outlets; 9’ smooth ceilings on the 1st floor, and architectural shingles. ENERGY SAVING FEATURES: TANKLESS gas water heater, Water Saver Elongated commodes in all bathrooms, High efficiency 14 SEER HVAC, Gas Furnace, Low-E windows, and insulation to exceed code standard.
$494,797
3041 Ambrosia Duncan, SC 29334
- Type:
- Other
- Sq.Ft.:
- n/a
- Status:
- Active
- Beds:
- 4
- Lot size:
- 0.17 Acres
- Year built:
- 2024
- Baths:
- 5.00
- MLS#:
- 1536540
- Subdivision:
- Macintosh
ADDITIONAL INFORMATION
**UNDER CONSTRUCTION! INCLUDED: James Hardi Fiber Cement Siding. Laminate in foyer, extended foyer, formal dining, kitchen, breakfast and family room. Kitchen comes with recessed lighting, 42” cabinets w/crown molding w/ hardware, Frigidaire Stainless Built In Appliance Package with gas cooktop, garbage disposal & quartz counters with single bowl farmhouse sink. Master bath includes separate free standing tub and tile shower, dual sinks w/adult height vanity and quartz countertops. Other features include: 8’ front door; Covered Patio, ceiling fan prewires in family room, all bedrooms and loft; central wiring system with (2) cable+data media outlets; 9’ smooth ceilings on the 1st floor, and architectural shingles. ENERGY SAVING FEATURES: TANKLESS gas water heater, Water Saver Elongated commodes in all bathrooms, High efficiency 14 SEER HVAC, Gas Furnace, Low-E windows, and insulation to exceed code standard.
- Type:
- Other
- Sq.Ft.:
- n/a
- Status:
- Active
- Beds:
- 4
- Lot size:
- 0.17 Acres
- Baths:
- 4.00
- MLS#:
- 1536539
- Subdivision:
- Macintosh
ADDITIONAL INFORMATION
UNDER CONSTRUCTION ** INCLUDED: James Hardi Fiber Cement Siding. Laminate in foyer, extended foyer, kitchen, breakfast, and family room. Kitchen comes with recessed lighting, 42” cabinets w/crown molding w/ hardware, Frigidaire Stainless Appliance Package with gas cooktop, garbage disposal & quartz counters with single bowl sink. Master bath includes large tiled shower, dual sinks w/adult height vanity and quartz countertops. Other features include: 8’ front door; screened porch, ceiling fan prewires in family room, all bedrooms and loft; central wiring system with (2) cable+data media outlets; 9’ smooth ceilings on the 1st floor, and architectural shingles. ENERGY SAVINGFEATURES:TANKLESS gas water heater, Water Saver Elongated commodes in all bathrooms, High efficiency 14SEER HVAC, Gas Furnace, Low-E windows, and insulation to exceed code standard.
$389,000
166 Santa Ana Duncan, SC 29334
- Type:
- Single Family
- Sq.Ft.:
- 2,291
- Status:
- Active
- Beds:
- 3
- Lot size:
- 0.34 Acres
- Year built:
- 2018
- Baths:
- 3.00
- MLS#:
- 316055
- Subdivision:
- Rainwater
ADDITIONAL INFORMATION
Welcome home! This beautiful two story home features an inviting open floor plan, perfect for modern living and entertaining. As you enter youâ??ll find the formal dining room that is perfect for hosting dinner parties or family gatherings. Continuing down the hall you are greeted by a cozy fireplace inviting everyone into the open kitchen area equipped with sleek appliances, granite countertops and an eat in area ideal for casual meals. Upstairs youâ??ll find a versatile loft area that can be used as a secondary living space, home office, or playroom. The expansive owners suite boasts elegant tray ceilings and includes a walk in closet for ample storage. The en-suite bathroom offers the ultimate retreat with a separate garden tub, a large shower and a dual vanity for convenience. This home combines style an function, providing a comfortable and luxurious lifestyle.
$354,900
1305 Shortleaf Duncan, SC 29334
- Type:
- Single Family
- Sq.Ft.:
- 1,986
- Status:
- Active
- Beds:
- 4
- Lot size:
- 0.25 Acres
- Year built:
- 2021
- Baths:
- 2.00
- MLS#:
- 316038
- Subdivision:
- Woods At Pine Ridge
ADDITIONAL INFORMATION
Nestled in the serene Woods at Pine Ridge, this captivating, well maintained home offers the perfect blend of comfort and elegance. This lovely 4 bedroom, 2 bathroom home with top rated schools is located on a cul-de-sac with a near access to both Greenville and Spartanburg. Step inside and you'll discover a thoughtfully designed layout that warmly invites you home. The open space design floods the home with natural light highlighting the pristine white kitchen with a beautiful granite countertop. Adjacent to the kitchen is a roomy dining area ideal for family gatherings and entertaining guests. The master bedroom is a true retreat, featuring a walk-in closet and an en-suite full bathroom with double sinks, providing both comfort and convenience. Step outside to a spacious backyard that provides ample space for outdoor activities or simply enjoying the tranquility of nature. Additionally, residents can take advantage of the nearby pool, making this home a true oasis. Donâ??t miss out on this unique opportunity to live in a home that perfectly blends modern amenities with a peaceful setting. Listing agent is related to the seller.

Information is provided exclusively for consumers' personal, non-commercial use and may not be used for any purpose other than to identify prospective properties consumers may be interested in purchasing. Copyright 2024 Greenville Multiple Listing Service, Inc. All rights reserved.

Duncan Real Estate
The median home value in Duncan, SC is $267,500. This is higher than the county median home value of $232,300. The national median home value is $338,100. The average price of homes sold in Duncan, SC is $267,500. Approximately 44.78% of Duncan homes are owned, compared to 49.67% rented, while 5.55% are vacant. Duncan real estate listings include condos, townhomes, and single family homes for sale. Commercial properties are also available. If you see a property you’re interested in, contact a Duncan real estate agent to arrange a tour today!
Duncan, South Carolina has a population of 3,937. Duncan is less family-centric than the surrounding county with 24.77% of the households containing married families with children. The county average for households married with children is 29.91%.
The median household income in Duncan, South Carolina is $52,979. The median household income for the surrounding county is $57,627 compared to the national median of $69,021. The median age of people living in Duncan is 30.5 years.
Duncan Weather
The average high temperature in July is 90.7 degrees, with an average low temperature in January of 29.1 degrees. The average rainfall is approximately 48.4 inches per year, with 2.3 inches of snow per year.
