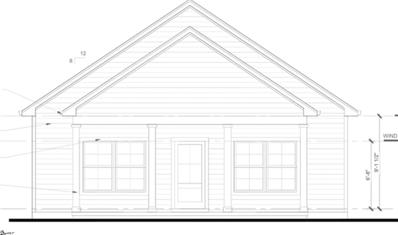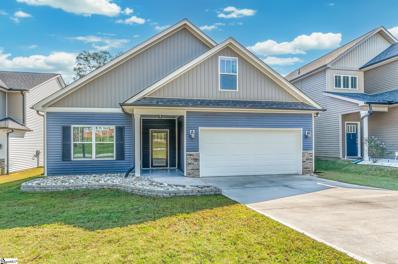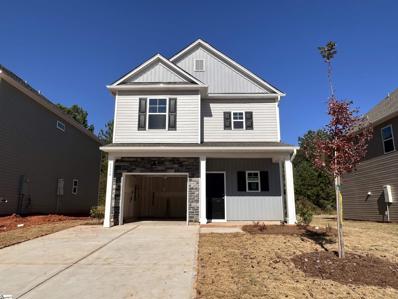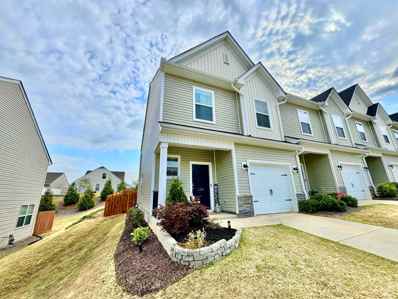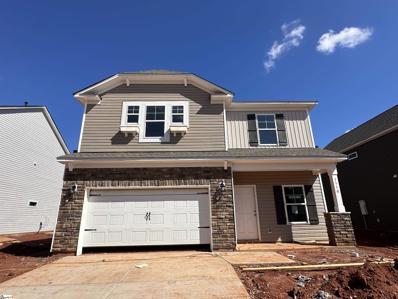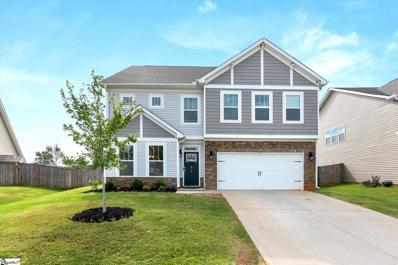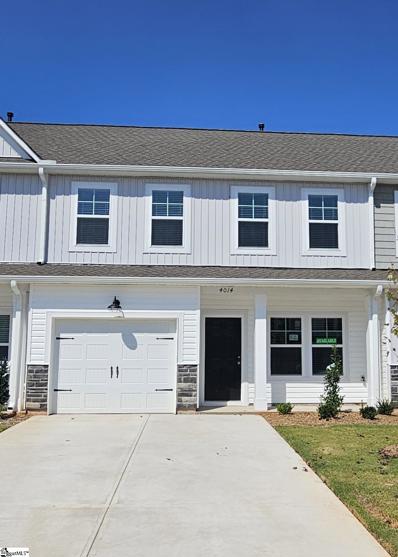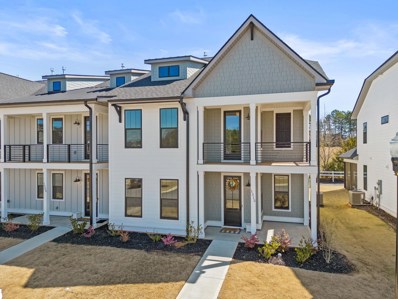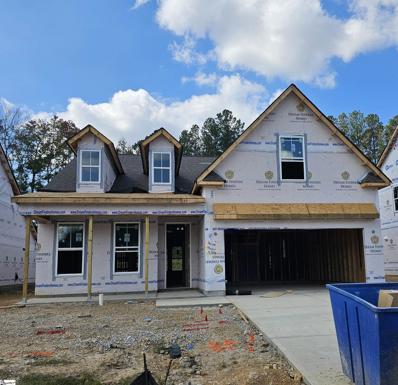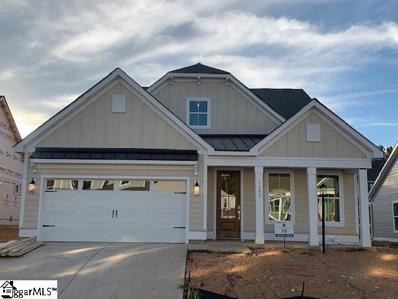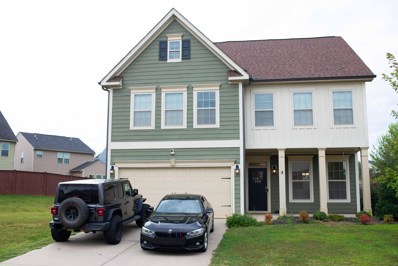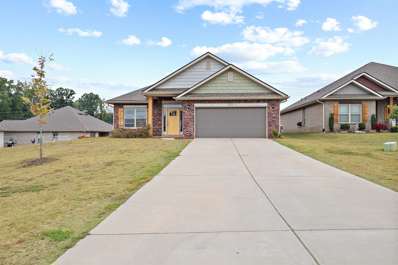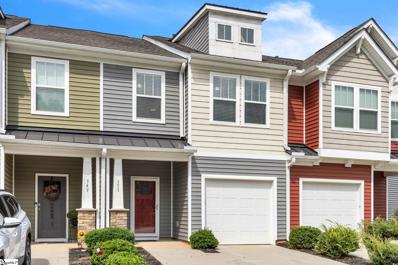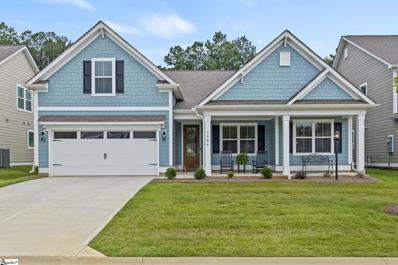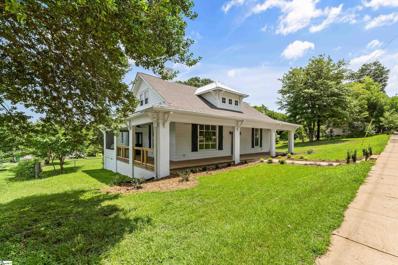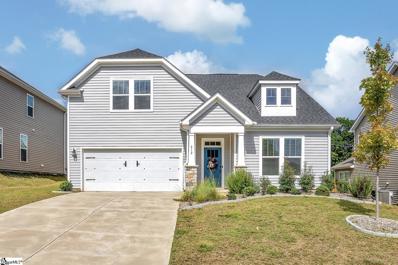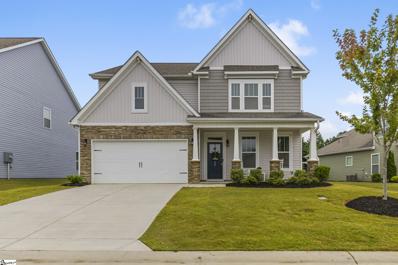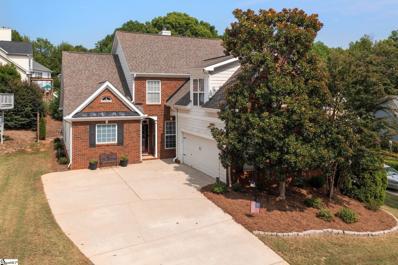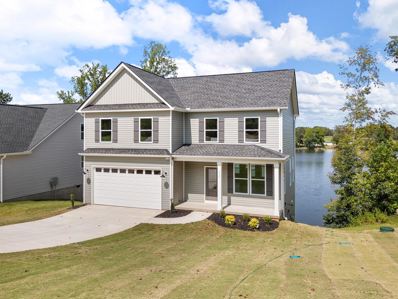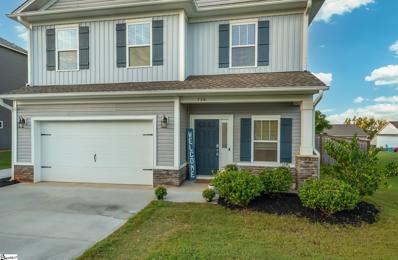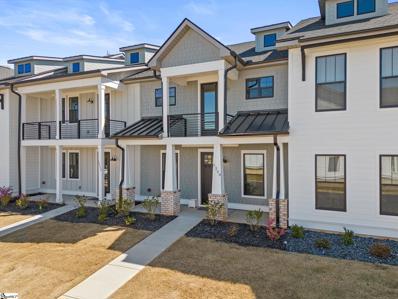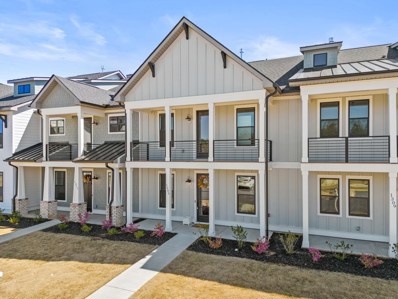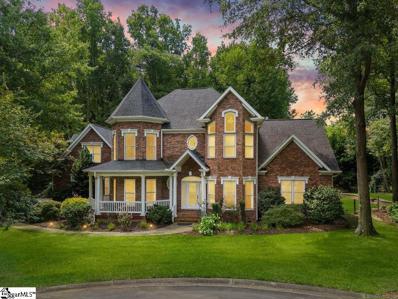Duncan SC Homes for Sale
$249,900
111 N Spencer Duncan, SC 29334
- Type:
- Other
- Sq.Ft.:
- n/a
- Status:
- Active
- Beds:
- 3
- Lot size:
- 0.35 Acres
- Baths:
- 2.00
- MLS#:
- 1538519
- Subdivision:
- Other
ADDITIONAL INFORMATION
Unbelievable opportunity to own BRAND NEW CONSTRUCTION in Downtown Duncan, SC! Built by LOCAL Builder, this 3 bedroom/2 full bath will have luxury LVP flooring in main living spaces, granite tops in kitchen and baths, stainless appliances (built-in microwave, oven/range, dishwasher) in kitchen, pantry closet in kitchen, walk-in laundry room, 30 yr Architectural shingles, grilling patio, large lot (approx .35 acres), and MUCH MORE! Incredible location- less than 2 minutes to Downtown Duncan and Ship Wreck Cove Water Park. Less than 10 minutes to I-85. Builder Warranty and RWC Structural Warranty Included. The Best part? No HOA! Schedule your appointment today!
$315,000
175 Rosewood Duncan, SC 29334
- Type:
- Other
- Sq.Ft.:
- n/a
- Status:
- Active
- Beds:
- 3
- Lot size:
- 0.19 Acres
- Baths:
- 2.00
- MLS#:
- 1539359
- Subdivision:
- Rosewood Acres
ADDITIONAL INFORMATION
Welcome to 175 Rosewood Circle, a beautifully maintained 3-year-old home in Duncan, SC, offering 3 bedrooms, 2 baths, and mostly single-level living. Nestled in a peaceful neighborhood, this home sits on one of the largest yards in the subdivision, providing ample space for outdoor activities, gardening, or simply relaxing in your private retreat. Inside, you’ll be greeted by an open, airy layout with plank laminate flooring that flows seamlessly through the living areas. A custom stone fireplace serves as the heart of the living room, perfect for cozy evenings at home. The kitchen is a modern delight, featuring a stainless steel apron-front sink and plenty of space for meal prep and entertaining. With all appliances included, this home is truly move-in ready. The expansive upstairs space offers versatility—whether you're looking for a home office, media room, or guest area, the possibilities are endless. Custom 2-inch blinds throughout the home add a touch of elegance and privacy. Step outside to the extended back patio, treated with a durable epoxy finish, offering the ideal spot for outdoor dining, barbecues, or enjoying a quiet morning coffee. This home is the perfect blend of modern features and thoughtful design, providing comfort and style for today’s living.
$259,900
1114 Silverbend Duncan, SC 29334
- Type:
- Other
- Sq.Ft.:
- n/a
- Status:
- Active
- Beds:
- 3
- Lot size:
- 0.09 Acres
- Year built:
- 2024
- Baths:
- 3.00
- MLS#:
- 1539293
- Subdivision:
- Wendover
ADDITIONAL INFORMATION
NEW CONSTRUCTION!!! 3BRs/2.5BAs, an open concept home in the new Wendover Village community. Laurel II is a beautiful plan with a durable craftsman-style exterior that invites you in from the moment you drive up. The large foyer and entryway welcome you into an open and airy floor plan with luxury vinyl planking throughout. The kitchen has an island, plenty of cabinet space, granite countertops, and the open floor plan allows lots of natural light to pour into the dining and living areas. The primary bedroom suite has trey ceilings and a huge closet. The bathroom features dual sinks with quartz countertops and a large stand up shower. Two large guest bedrooms include walk-in closets and a guest bath to the side with quartz countertops and a shower and tub combo. All secondary bedrooms are pre-wired for ceiling fans. The hallway holds two linen closets and a large walk-in laundry room for extra convenience. This home also has brushed nickel light fixtures, a 2-car garage, 30 year architectural shingles, sodding and irrigation included, and a patio overlooking the backyard for comfortable outdoor living space. Interested in a GreenSmart home? Live Green. Live Smart. This home includes a tankless hot water heater, Energy Star Appliances, and programable thermostat. Wendover Village qualifies for 100% USDA financing and is just a short minute drive to grocery/drug stores, restaurants, urgent care facilities, shopping, and dining. Quick and easy access to I-85 makes Downtown Greenville, GSP airport, the mountains, nearby lakes, and SC, NC, & GA beaches just a short drive away.
$234,999
124 Clingstone Duncan, SC 29334
- Type:
- Townhouse
- Sq.Ft.:
- 1,550
- Status:
- Active
- Beds:
- 3
- Lot size:
- 0.25 Acres
- Year built:
- 2020
- Baths:
- 3.00
- MLS#:
- 316212
- Subdivision:
- Peachtree Park
ADDITIONAL INFORMATION
Welcome to your move-in ready townhome in the highly desirable District 5 of Spartanburg County! This move-in-ready beauty features 3 bedrooms and 2.5 baths, providing plenty of space and comfort. The seller has gone above and beyond with custom upgrades, including all new light fixtures, a chic backsplash, and custom-built shelving. The home has been inspected twice with no issues, giving you peace of mind. Step outside to enjoy the beautifully landscaped and fully fenced yard, perfect for privacy and relaxation. With all these enhancements, this townhome is the definition of turnkey living. Donâ??t miss your chanceâ??schedule a showing today!
$307,456
1110 Silverbend Duncan, SC 29334
- Type:
- Other
- Sq.Ft.:
- n/a
- Status:
- Active
- Beds:
- 4
- Lot size:
- 0.11 Acres
- Year built:
- 2024
- Baths:
- 3.00
- MLS#:
- 1539036
- Subdivision:
- Wendover
ADDITIONAL INFORMATION
Welcome to The Harper II C, this two-story open-concept home provides you with a foyer, flex room, family room opening to kitchen with large peninsula and dining room. The kitchen features designer cabinets and hardware, granite countertops, dishwasher, built-in microwave, and stainless smooth top range. Second floor features large owner’s suite, walk-in closet, double vanities and separate garden tub and shower. Plus, 3 additional bedrooms and a full bath. This home also has brushed nickel light fixtures, a 2-car garage, 30 year architectural shingles, sodding and irrigation included, and a patio overlooking the backyard for comfortable outdoor living space. Interested in a GreenSmart home? Live Green. Live Smart. This home includes a tankless hot water heater, Energy Star Appliances, and programable thermostat
$439,900
815 Ingleside Duncan, SC 29334
- Type:
- Other
- Sq.Ft.:
- n/a
- Status:
- Active
- Beds:
- 5
- Lot size:
- 0.21 Acres
- Year built:
- 2021
- Baths:
- 4.00
- MLS#:
- 1539121
- Subdivision:
- Brockman Farms
ADDITIONAL INFORMATION
Welcome to this magnificent 5-bedroom, 4-bathroom newer home with a spacious media/flex room, perfect for those seeking comfort and luxury! One of the standout features are the solar panels, which keep your electric bills around an amazing $30 per month and seller will pay them off at closing. Conveniently located between Greenville and Spartanburg, close to BMW. Step into the chef’s kitchen, complete with stunning solid surface countertops, a plethora of gorgeous cabinets, a large island ideal for casual dining, and sleek stainless steel appliances, including a gas range, double oven, dishwasher, and microwave. There’s also a Butler’s walk-in pantry for your storage needs. Upstairs, you’ll discover a lavish owner’s suite featuring a tray ceiling and a luxurious en-suite bathroom with an oversized tile shower, separate garden tub, double vanities and a vast walk-in closet. Media/flex room is pre-wired and has built in speakers in ceiling. Convenient second floor laundry. The main floor hosts a guest suite with a full bath, ideal for visitors or multigenerational living. The cozy living room showcases a gas log fireplace. Breakfast room area. The formal dining room has coffered ceilings, adding an air of elegance. You’ll also find luxury vinyl flooring. Outside enjoy the fenced backyard that provides privacy. Covered back porch. The community offers access to a refreshing pool and cabana for those hot summer days. Gas tankless water heater. This home is truly a must-see! Don’t miss the chance to live in style and enjoy energy savings.
- Type:
- Other
- Sq.Ft.:
- n/a
- Status:
- Active
- Beds:
- 3
- Lot size:
- 0.06 Acres
- Year built:
- 2024
- Baths:
- 3.00
- MLS#:
- 1538829
- Subdivision:
- Wendover Townes
ADDITIONAL INFORMATION
Oakview II Floor plan: New Construction 3BRs/2.5BA, open-concept townhome in the new Wendover Towne community. Beautiful luxury vinyl plank flooring meets you at the front door and beckons you to explore all that this popular floor plan provides. The kitchen is a chef's delight with staggered cabinetry, granite countertops, recessed lights, and stainless steel appliances. The owner suite is on the first floor and includes a tray ceiling, extra large walk-in-closet, bathroom quartz countertops, shower/tub combo. This home also includes a large storage room on the second floor for seasonal boxes or can be used as a small office,ect. Interested in an energy efficiency Green home? This home includes a tankless hot water heater, high performance Low E Tilt Out Windows, R-38 insulation in the attic, and programmable thermostat. Carefree living with the front and backyards maintained by the HOA.
$474,900
1313 S Pinot Duncan, SC 29334
Open House:
Thursday, 11/21 10:00-5:00PM
- Type:
- Other
- Sq.Ft.:
- n/a
- Status:
- Active
- Beds:
- 3
- Lot size:
- 0.1 Acres
- Year built:
- 2023
- Baths:
- 3.00
- MLS#:
- 1532687
- Subdivision:
- Townes At Squires Pointe
ADDITIONAL INFORMATION
MOVE IN READY!!!!! Are you looking for a LUXURY Townhome? An ATTACHED 2 car garage? A BALCONY from the master bedroom? Look no further! This townhome has all the bells and whistles and is located in a GREAT location! In 20 minutes or less, you can be at all your favorite locations- Downtown Greer, Downtown Spartanburg, and Pelham Rd. But that's just the beginning! You will be proud to call this charming craftsman townhome yours. Attention to quality will be evident starting from your first steps onto the welcoming front porch, taking in the high quality Hardie Board Siding. As you step inside, you will be greeted by the massive great room that has a fireplace that's perfect for entertaining guests or cozying up with a good book. HARDWOOD flooring will make an everyone who enters your home comment on its superb look and excellent quality. In the kitchen, you will find QUARTZ countertops, cabinetry with dovetail drawers, and soft close features on the doors and drawers! THAT’S NOT ALL!! You will also find Stainless Steel Appliances and a built-in microwave making it a classy and beautiful kitchen space. This plan has a large separate dining room that leads out to the COVERED PATIO. Both the dining room and covered patio will be perfect for entertaining and hosting all your guests. Your home with be the hit everyone talks about! THAT’S STILL NOT ALL! You will also have a half bathroom AND an Office/Study on the main floor! The office/study is perfect for working from home, having an at-home library, or making it an extra space for your kids to play. Upstairs you will find a great walk-in laundry room. Nearby will be bedrooms 2 and 3 that have ample space in the rooms and closets, and the second full bathroom. Then travel over to the substantial master bedroom that offers a sanctuary from your busy day. You will have a COVERED BALCONY right from the master bedroom that creates the perfect spot to make watching the sunrise or sunset easy and private from the comfort of your home. But wait, THERES MORE! The master bath includes a double vanity, spacious shower, and private water closet. With luxury vinyl plank flooring and Ceramic Tile in the shower, you will love getting ready for your day in this charming bathroom. The WALK-IN CLOSET is also ENORMOUS. There are so many things to love about this townhome and it is calling YOUR NAME! !!This home now includes just added: Refrigerator, TV, AND alarm system!! AMAZING MORTGAGE RATE SPECIAL !!!!! Call for additional information, stop by to grab a flyer, or view website!!
$375,900
1325 S Pinot Duncan, SC 29334
Open House:
Thursday, 11/21 10:00-5:00PM
- Type:
- Other
- Sq.Ft.:
- n/a
- Status:
- Active
- Beds:
- 3
- Lot size:
- 0.07 Acres
- Year built:
- 2022
- Baths:
- 3.00
- MLS#:
- 1532686
- Subdivision:
- Townes At Squires Pointe
ADDITIONAL INFORMATION
MOVE IN READY!!!! Are you looking for a LUXURY Townhome? An ATTACHED 2 car garage? A BALCONY from the master bedroom? Look no further! This townhome has all the bells and whistles and is located in a GREAT location! In 20 minutes or less, you can be at all your favorite locations- Downtown Greer, Downtown Spartanburg, and Pelham Rd. But that's just the beginning! You will be proud to call this captivating craftsman townhome yours. Attention to quality will be evident starting from your first steps onto the welcoming front porch, taking in the high quality Hardie Board siding. As you step inside, you will be greeted by the huge great room and breath taking kitchen. Luxury Vinyl Plank flooring will make an everyone who enters your home comment on its superb look and excellent quality. This open floor plan allows for ease of living by having ample kitchen space that makes it easy to host friends and family. In the kitchen, you will find Select Series Granite countertops, cabinetry with dovetail drawers, and soft close features on the doors and drawers! THAT’S NOT ALL!! You will also find Stainless Steel Appliances and a built-in microwave making it a classy and beautiful kitchen space. This plan has a large separate dining room that has gorgeous barn doors that adds extra detail and glamor. The half bathroom is tucked away in the back, near access to the attached 2 car garage. There is also a drop zone area right when you enter in from the garage to keep your belongings organized. Upstairs you will find a great walk-in laundry room. Nearby will be bedrooms 2 and 3 that have ample space in the rooms and closets, and the second full bathroom. Then travel over to the substantial master bedroom that offers a sanctuary from your busy day. You will have a COVERED BALCONY right from the master bedroom that creates the perfect spot to make watching the sunrise or sunset easy and private from the comfort of your home. But wait, THEREs MORE! The master bath includes a double vanity and spacious shower. With luxury vinyl plank flooring and Ceramic Tile in the shower, you will love getting ready for your day in this charming bathroom. A massive WALK-IN CLOSET is also in the master. Need EXTRA STORAGE? You will find extra storage in the garage! There are so many things to love about this townhome and it is calling YOUR NAME! AMAZING MORTGAGE RATE SPECIAL !!!!! Call for additional information, stop by to grab a flyer, or view website!!
Open House:
Saturday, 11/23 12:00-5:00PM
- Type:
- Other
- Sq.Ft.:
- n/a
- Status:
- Active
- Beds:
- 3
- Lot size:
- 0.17 Acres
- Year built:
- 2024
- Baths:
- 3.00
- MLS#:
- 1538885
- Subdivision:
- Macintosh
ADDITIONAL INFORMATION
Brand New Construction and ready to Move-In by 12/30/3024! Upgrades galore in this Popular Wilson plan that features 3 Bedrooms on the 1st level and a Finished Room Over the Garage that includes a Full Bath and Closet (or can be the 4th bedroom). Gas Stove, Quartz Countertops, 42" Upper Cabinets, Farm Sink and so much more in this open Kitchen. LVP Flooring throughout the Main Living Areas (excluding Bedrooms), Beautiful Hardwood Stairs leading to the upstairs space, and Gas Vented Fireplace as well. The Owner's Suite located on the 1st floor has a tray ceiling as well as Cathedral Ceiling in the Family Room. Separate Tub and Shower in the Owner's Bath, Tile Shower and Flooring, Double Vanities, Spacious Owner's Closet are some of the features that make this Wilson Floor plan so highly desired. Other features include: 8’ fiberglass GLASS 4 panel front door; ceiling fan prewires in family room, all bedrooms and loft; central wiring system with (2) cable+data media outlets; 9’ smooth ceilings on the 1st floor, and architectural shingles. ENERGY SAVING FEATURES: TANKLESS gas water heater, Water Saver Elongated commodes in all bathrooms, High efficiency 14 SEER HVAC, Gas Furnace, Low-E windows, and insulation to exceed code standard.
$497,797
3041 Ambrosia Duncan, SC 29334
- Type:
- Other
- Sq.Ft.:
- n/a
- Status:
- Active
- Beds:
- 4
- Lot size:
- 0.17 Acres
- Year built:
- 2024
- Baths:
- 5.00
- MLS#:
- 1536540
- Subdivision:
- Macintosh
ADDITIONAL INFORMATION
**UNDER CONSTRUCTION! INCLUDED: James Hardi Fiber Cement Siding. Laminate in foyer, extended foyer, formal dining, kitchen, breakfast and family room. Kitchen comes with recessed lighting, 42” cabinets w/crown molding w/ hardware, Frigidaire Stainless Built In Appliance Package with gas cooktop, garbage disposal & quartz counters with single bowl farmhouse sink. Master bath includes separate free standing tub and tile shower, dual sinks w/adult height vanity and quartz countertops. Other features include: 8’ front door; Covered Patio, ceiling fan prewires in family room, all bedrooms and loft; central wiring system with (2) cable+data media outlets; 9’ smooth ceilings on the 1st floor, and architectural shingles. ENERGY SAVING FEATURES: TANKLESS gas water heater, Water Saver Elongated commodes in all bathrooms, High efficiency 14 SEER HVAC, Gas Furnace, Low-E windows, and insulation to exceed code standard.
- Type:
- Other
- Sq.Ft.:
- n/a
- Status:
- Active
- Beds:
- 4
- Lot size:
- 0.17 Acres
- Baths:
- 4.00
- MLS#:
- 1536539
- Subdivision:
- Macintosh
ADDITIONAL INFORMATION
UNDER CONSTRUCTION ** INCLUDED: James Hardi Fiber Cement Siding. Laminate in foyer, extended foyer, kitchen, breakfast, and family room. Kitchen comes with recessed lighting, 42” cabinets w/crown molding w/ hardware, Frigidaire Stainless Appliance Package with gas cooktop, garbage disposal & quartz counters with single bowl sink. Master bath includes large tiled shower, dual sinks w/adult height vanity and quartz countertops. Other features include: 8’ front door; screened porch, ceiling fan prewires in family room, all bedrooms and loft; central wiring system with (2) cable+data media outlets; 9’ smooth ceilings on the 1st floor, and architectural shingles. ENERGY SAVINGFEATURES:TANKLESS gas water heater, Water Saver Elongated commodes in all bathrooms, High efficiency 14SEER HVAC, Gas Furnace, Low-E windows, and insulation to exceed code standard.
$389,000
166 Santa Ana Duncan, SC 29334
- Type:
- Single Family
- Sq.Ft.:
- 2,291
- Status:
- Active
- Beds:
- 3
- Lot size:
- 0.34 Acres
- Year built:
- 2018
- Baths:
- 3.00
- MLS#:
- 316055
- Subdivision:
- Rainwater
ADDITIONAL INFORMATION
Welcome home! This beautiful two story home features an inviting open floor plan, perfect for modern living and entertaining. As you enter youâ??ll find the formal dining room that is perfect for hosting dinner parties or family gatherings. Continuing down the hall you are greeted by a cozy fireplace inviting everyone into the open kitchen area equipped with sleek appliances, granite countertops and an eat in area ideal for casual meals. Upstairs youâ??ll find a versatile loft area that can be used as a secondary living space, home office, or playroom. The expansive owners suite boasts elegant tray ceilings and includes a walk in closet for ample storage. The en-suite bathroom offers the ultimate retreat with a separate garden tub, a large shower and a dual vanity for convenience. This home combines style an function, providing a comfortable and luxurious lifestyle.
$354,900
1305 Shortleaf Duncan, SC 29334
- Type:
- Single Family
- Sq.Ft.:
- 1,986
- Status:
- Active
- Beds:
- 4
- Lot size:
- 0.25 Acres
- Year built:
- 2021
- Baths:
- 2.00
- MLS#:
- 316038
- Subdivision:
- Woods At Pine Ridge
ADDITIONAL INFORMATION
Nestled in the serene Woods at Pine Ridge, this captivating, well maintained home offers the perfect blend of comfort and elegance. This lovely 4 bedroom, 2 bathroom home with top rated schools is located on a cul-de-sac with a near access to both Greenville and Spartanburg. Step inside and you'll discover a thoughtfully designed layout that warmly invites you home. The open space design floods the home with natural light highlighting the pristine white kitchen with a beautiful granite countertop. Adjacent to the kitchen is a roomy dining area ideal for family gatherings and entertaining guests. The master bedroom is a true retreat, featuring a walk-in closet and an en-suite full bathroom with double sinks, providing both comfort and convenience. Step outside to a spacious backyard that provides ample space for outdoor activities or simply enjoying the tranquility of nature. Additionally, residents can take advantage of the nearby pool, making this home a true oasis. Donâ??t miss out on this unique opportunity to live in a home that perfectly blends modern amenities with a peaceful setting. Listing agent is related to the seller.
$215,000
353 Hague Duncan, SC 29334
- Type:
- Other
- Sq.Ft.:
- n/a
- Status:
- Active
- Beds:
- 3
- Lot size:
- 0.04 Acres
- Year built:
- 2018
- Baths:
- 3.00
- MLS#:
- 1538534
- Subdivision:
- Fairmont Ridge
ADDITIONAL INFORMATION
Looking for an affordable, low-maintenance? This move-in ready 3-bedroom, 2.5-bath townhouse offers the perfect balance of comfort and convenience. The HOA covers all yard maintenance, so you can enjoy your home without the hassle of upkeep. The main level features an open-concept kitchen and living area with sleek granite countertops, stainless steel appliances, and easy access to a cozy back porch—ideal for entertaining guests. Upstairs, the primary bedroom boasts elegant coffered ceilings, a spacious walk-in closet, and an ensuite bathroom with a double sink vanity. Located in the desirable Byrnes High School district, this property is ideal for anyone looking for an affordable, low-maintenance lifestyle in a great community. Don’t miss out on this opportunity!
$400,000
3006 Ambrosia Duncan, SC 29334
- Type:
- Other
- Sq.Ft.:
- n/a
- Status:
- Active
- Beds:
- 3
- Lot size:
- 0.17 Acres
- Baths:
- 2.00
- MLS#:
- 1538316
- Subdivision:
- Macintosh
ADDITIONAL INFORMATION
Welcome to this better-than-new construction home! With less than a year since its completion, it still includes the builder's home warranty for peace of mind. The exterior boasts durable and stylish James Hardie fiber cement siding. Inside, you’ll love the warm, cohesive flow of laminate flooring throughout the foyer, extended entry, kitchen, breakfast area, and family room, giving the home a modern and inviting touch. The kitchen is a chef’s dream, featuring recessed lighting, 42-inch cabinets with crown molding, a full Frigidaire stainless steel appliance package with a gas cooktop, garbage disposal, and sleek quartz countertops complemented by a farmhouse-style single-bowl sink. Retreat to the master bathroom, where you’ll find a spacious tiled shower, dual sinks with adult-height vanities, and beautiful quartz countertops for a spa-like experience. Additional touches include an 8-foot front door, a relaxing screened porch, and pre-wired ceiling fans in the family room, all bedrooms, and the room over the garage. Energy efficiency is top-notch, with features like a tankless gas water heater, water-saving elongated toilets in all bathrooms, a high-efficiency 14 SEER HVAC system, gas furnace, Low-E windows, and superior insulation that exceeds standard building codes. The fully fenced backyard is ready for you to move in and enjoy, offering both privacy and a great space to relax or entertain!
$399,000
106 S Spencer Duncan, SC 29334
- Type:
- Other
- Sq.Ft.:
- n/a
- Status:
- Active
- Beds:
- 3
- Lot size:
- 0.43 Acres
- Baths:
- 3.00
- MLS#:
- 1538063
ADDITIONAL INFORMATION
Thoughtfully updated 3BR/3BA home located in the heart of historic, downtown Duncan! Conveniently located to parks, hiking trails, dining and entertainment. Renovations were completed under the direction of a talented design team with a focus on combining modern conveniences and historic charm. Soaring 11’ ceilings throughout. Lovely dormer entry floods the foyer with soft, natural light. New updates include: roof, windows, electric, plumbing, HVAC, kitchen, baths, and more! Spacious primary bedroom boasts a magnificent walk-in closet, ensuite bath, decorator tile, custom vanity and bespoke mirror. Enjoy lounging on the private, screened porch located off the primary. Second primary bedroom features an ensuite bath, seamless glass shower, designer tile and custom vanity. Open-concept living offers great gathering spaces. Stunning kitchen has white, soft-close cabinetry, gorgeous quartz counters and stainless range, microwave, dishwasher, exhaust hood. Butler's pantry has wonderful storage. Antique, ornate fireplaces are for decorative purposes only. Large laundry room opens to the back porch. Roomy wrap-around porch is adorned with ceiling fans and a nostalgic, breezy-blue ceiling. Partially fenced back yard. Detached garage has a service area, shop and bay perfect for all your projects.
$380,000
812 Redmill Duncan, SC 29334
- Type:
- Other
- Sq.Ft.:
- n/a
- Status:
- Active
- Beds:
- 4
- Lot size:
- 0.19 Acres
- Year built:
- 2022
- Baths:
- 3.00
- MLS#:
- 1538097
- Subdivision:
- Reid Park
ADDITIONAL INFORMATION
Open House this Sunday, September 22, 2024 from 2:00 - 4:00 PM. WHY WAIT TO BUILD WHEN YOU CAN PURCHASE THIS CUSTOM BUILT HOME THAT IS JUST OVER 2 YEARS OLD! Perfect combination of top schools, convenient location, great community and beautiful well-kept home. This home boasts an open floor plan, 9-foot and vaulted ceilings, four bedrooms, three bathrooms, flex room and extended patio with multiple sitting areas under the covered patio or pergola. This home checks all the boxes on your must have list. The well-appointed Chef's kitchen comes with stainless appliances, gas cooktop, Smart refrigerator, tiled backsplash, farm sink, pantry, oversized quartz island with seating, abundance of upgraded cabinetry, miles of quartz countertops. The open concept dining area leads you to the light and airy great room with vaulted ceilings, recessed lighting and handsome gas log fireplace. The main level Primary Suite retreat has a large walk-n-closet, dual sinks with quartz countertops, tiled shower with Jolie filtered showerhead and bench, water closet with your own bidet and linen closet. There are 2 additional bedrooms and full bathroom on the main level. Don't forget about the second floor with the fourth bedroom, full bathroom and flex room. Perfect for your in-laws and or teenagers having their own living space. You will fall in love with your private backyard oasis with the length of your home epoxy patio with pergola and covered area. This floor plan provides so much flexibility for entertaining family and friends or just being cozy with your family. There is an abundance of storage throughout the home to keep you organized and efficient. The seller has made many improvements in just over 2 years from: LVP flooring throughout minus the bedrooms, epoxy floors in both the garage and patio, pergola, Nest thermostats, updated light/fan fixtures, all appliances to convey including Smart Refrigerator, washer and dryer, upgraded landscaping with river stones and outdoor lighting. Conveniently located close to I-85, BMW, GSP Airport, Highway 290 with many shops and restaurants,14 miles from downtown Spartanburg, 12 miles to Woodruff Rd area, 18 miles from downtown Greenville. Award winning District 5 schools. Come make 812 Redmill Lane your new home today!
$435,000
522 Elwood Duncan, SC 29334
- Type:
- Other
- Sq.Ft.:
- n/a
- Status:
- Active
- Beds:
- 4
- Lot size:
- 0.17 Acres
- Year built:
- 2020
- Baths:
- 3.00
- MLS#:
- 1537847
- Subdivision:
- Brockman Farms
ADDITIONAL INFORMATION
Open House on Sunday 10/27 from 11am-1pm. This large 3,100+/- sq ft home has everything you are looking for! Some of your favorite features will be the level fenced in backyard that does not directly back to another home, covered front and back porches, open concept living with upgraded chef’s kitchen/large great room, expanded walk-in pantry, huge walk-in primary closet, and a WHOLE HOME GENERATOR! As soon as you pull up to this home, you’ll find the perfect front porch area to enjoy your morning coffee! Step inside to see all the wonderful space for your lifestyle on both floors. This home has 4 bedrooms and 3 full baths inside. The main floor features a dining room as you enter and grand open concept living spaces in the kitchen, great room, and breakfast areas. Imagine upcoming holidays that are spent cooking in this upgraded kitchen while easily being able to entertain your guest in the great room area with cozy gas log fireplace. The main level of this home also has a full bathroom and secondary bedroom/flex room that will be the perfect guest room/office/playroom. Head upstairs to find a gigantic loft area that can house anything you could imagine. Another movie area, giant playroom, an area to exercise or read? The second level of this home has the primary bedroom suite, a spacious walk-in laundry room, two additional secondary bedrooms, and another full bath. The primary bedroom suite will knock your socks off in size and function! The main area of the room is very spacious, it has another extended living room area attached, a huge walk-in closet, and a very spacious spa-like bathroom. The primary bath includes tiled walk-in shower, large soaking tub, separated dual vanities, and water closet. This home is zoned for the award-winning Spartanburg District Five Schools and is so very close to shopping and places to dine.
$410,000
809 Waterwalk Duncan, SC 29334
- Type:
- Other
- Sq.Ft.:
- n/a
- Status:
- Active
- Beds:
- 3
- Lot size:
- 0.16 Acres
- Year built:
- 2001
- Baths:
- 3.00
- MLS#:
- 1537388
- Subdivision:
- River Falls Plantation
ADDITIONAL INFORMATION
OPEN HOUSE Saturday October 5th from 11:00-2:00! Great location and move in ready home! Welcome to 809 Waterwalk, located in a quiet cul-de-sac in River Falls Plantation, a highly sought after Gary Player golf course community in Spartanburg County. This home has the perfect space for every area! With over 2600 sf feet this 3 bedroom 2.5 bath sits on a low maintenance lot and has a brick and Hardie board siding exterior. This home has been well maintained and updated, with a newly renovated master bathroom featuring an 8 foot shower and a built in bar for entertaining! The primary suite sits on the main floor, with the additional 2 bedrooms and oversized flex room located upstairs. The main living space features a 2 story great room with an abundance of natural light, gas log fireplace, formal dining room and breakfast area. Enjoy peaceful living at the neighborhood pool or just a nice walk. Conveniently located between Spartanburg and Greenville with easy access to 85 and less than 15 minutes to BWM, Michelin and GSP airport.
$545,000
412 Lakeview Duncan, SC 29334
- Type:
- Single Family
- Sq.Ft.:
- 1,990
- Status:
- Active
- Beds:
- 3
- Lot size:
- 0.25 Acres
- Year built:
- 2024
- Baths:
- 3.00
- MLS#:
- 315463
- Subdivision:
- Other
ADDITIONAL INFORMATION
Welcome to 412 W Lakeview Driveâ?¦your BRAND NEW home on the lake!! Nestled in a tranquil setting with picturesque lake views, this property boasts a spacious and inviting layout, ideal for both relaxing and endless summer living! Featuring 3 bedrooms and 2.5 bathrooms, this beautiful new construction home is complete with lots of windows, providing abundant light and views of the lake from nearly every room. Laminate flooring throughout helps to give a clean, designer aesthetic. The modern kitchen is equipped with white shaker style cabinets, stainless steel appliances, a subway tile backsplash, and granite countertops. Walk-in pantry has custom shelving along a countertop, perfect for small appliances!. Enjoy your meals in the adjacent dining area, or step outside to the large screened porch with an attached sundeck, featuring composite decking. The primary suite provides a peaceful retreat with trey ceilings complete with rope lighting, a walk-in closet, and an en-suite bathroom with a custom tile shower. Additional highlights include a full height crawlspace to store watersports equipment and kayaks. Enjoy quiet evenings watching the lake from the dock, which has its own convenient stair access! Located just minutes from local schools, shopping, and dining, this property offers easy access to major roads while maintaining a serene and relaxed atmosphere. Donâ??t miss the chance to make this house your new home!
$305,000
736 Stilmore Duncan, SC 29334
Open House:
Sunday, 11/24 2:00-4:00PM
- Type:
- Other
- Sq.Ft.:
- n/a
- Status:
- Active
- Beds:
- 4
- Lot size:
- 0.19 Acres
- Baths:
- 3.00
- MLS#:
- 1536907
- Subdivision:
- Wilson Farms
ADDITIONAL INFORMATION
**$5,000 for closing costs** Location location location! Wilson Farms is a wonderful neighborhood in Duncan incredibly close to everything! This immaculate home welcomes you with beautiful curb appeal. Better than new, this home features everything you could want! You will be thrilled with the premium, level lot and fenced in yard with a covered back patio. Inside, find low maintenance luxury vinyl flooring and gleaming granite countertops. This home is perfect for everyone with an open floorplan on the first floor and four spacious bedrooms on the second floor. Relax in the primary bedroom complete with an oversized soaker tub and plenty of space in the walk in closet! All this and upgrades too! A full irrigation system keeps your yard pristine, and an extra parking pad keeps everyone on time in the mornings. Did I mention the huge neighborhood pool? Don't miss this one!
$375,900
1208 N Pinot Duncan, SC 29334
Open House:
Thursday, 11/21 10:00-5:00PM
- Type:
- Other
- Sq.Ft.:
- n/a
- Status:
- Active
- Beds:
- 3
- Lot size:
- 0.07 Acres
- Baths:
- 3.00
- MLS#:
- 1532689
- Subdivision:
- Townes At Squires Pointe
ADDITIONAL INFORMATION
MOVE IN READY!!! Are you looking for a LUXURY Townhome? An ATTACHED 2 car garage? A BALCONY from the master bedroom? Look no further! This townhome has all the bells and whistles and is located in a GREAT location! In 20 minutes or less, you can be at all your favorite locations- Downtown Greer, Downtown Spartanburg, and Pelham Rd. But that's just the beginning! You will be proud to call this captivating craftsman townhome yours. Attention to quality will be evident starting from your first steps onto the welcoming front porch, taking in the high quality Hardie Board siding. As you step inside, you will be greeted by the huge great room and breath taking kitchen. Luxury Vinyl Plank flooring will make an everyone who enters your home comment on its superb look and excellent quality. This open floor plan allows for ease of living by having ample kitchen space that makes it easy to host friends and family. In the kitchen, you will find Select Series GRANITE countertops, cabinetry with dovetail drawers, and soft close features on the doors and drawers! THAT’S NOT ALL!! You will also find Stainless Steel Appliances and a built-in microwave making it a classy and beautiful kitchen space. This plan has a large separate dining room that has gorgeous barn doors that adds extra detail and glamor. The half bathroom is tucked away in the back, near access to the attached 2 car garage. In the garage, the floor is EPOXIED! There is also a drop zone area right when you enter in from the garage to keep your belongings organized. Upstairs you will find a great walk-in laundry room. Nearby will be bedrooms 2 and 3 that have ample space in the rooms and closets, and the second full bathroom. Then travel over to the substantial master bedroom that offers a sanctuary from your busy day. You will have a COVERED BALCONY right from the master bedroom that creates the perfect spot to make watching the sunrise or sunset easy and private from the comfort of your home. But wait, THEREs MORE! The master bath includes a double vanity and spacious shower. With Ceramic Tile on the floor and in the shower, you will love getting ready for your day in this charming bathroom. A massive WALK-IN CLOSET is also in the master. Need EXTRA STORAGE? You will find extra storage in the garage! There are so many things to love about this townhome and it is calling YOUR NAME! AMAZING MORTGAGE RATE SPECIAL !!!!! Call for additional information, stop by to grab a flyer, or view website!!
$389,900
1305 S Pinot Duncan, SC 29334
Open House:
Thursday, 11/21 10:00-5:00PM
- Type:
- Other
- Sq.Ft.:
- n/a
- Status:
- Active
- Beds:
- 3
- Lot size:
- 0.06 Acres
- Year built:
- 2022
- Baths:
- 3.00
- MLS#:
- 1532688
- Subdivision:
- Townes At Squires Pointe
ADDITIONAL INFORMATION
MOVE IN READY!!!! Are you looking for a LUXURY Townhome? An ATTACHED 2 car garage? A BALCONY from the master bedroom? Look no further! This townhome has all the bells and whistles and is located in a GREAT location! In 20 minutes or less, you can be at all your favorite locations- Downtown Greer, Downtown Spartanburg, and Pelham Rd. But that's just the beginning! You will be proud to call this captivating craftsman townhome yours. Attention to quality will be evident starting from your first steps onto the welcoming front porch, taking in the high quality Hardie Board siding. As you step inside, you will be greeted by the huge great room that has a fireplace that's perfect for entertaining guests or cozying up with a good book. Luxury Vinyl Plank flooring will make an everyone who enters your home comment on its superb look and excellent quality. This open floor plan allows for ease of living by having ample kitchen space that makes it easy to host friends and family. In the kitchen, you will find Select Series Granite countertops, cabinetry with dovetail drawers, and soft close features on the doors and drawers! THAT’S NOT ALL!! You will also find Stainless Steel Appliances and a built-in microwave making it a classy and beautiful kitchen space. This plan has a large separate dining room that has gorgeous barn doors that adds extra detail and glamor. The half bathroom is tucked away in the back, near access to the attached 2 car garage. There is also a drop zone area right when you enter in from the garage to keep your belongings organized. Upstairs you will find a great walk-in laundry room. Nearby will be bedrooms 2 and 3 that have ample space in the rooms and closets, and the second full bathroom. Then travel over to the substantial master bedroom that offers a sanctuary from your busy day. You will have a COVERED BALCONY right from the master bedroom that creates the perfect spot to make watching the sunrise or sunset easy and private from the comfort of your home. But wait, THEREs MORE! The master bath includes a double vanity and spacious shower. With luxury vinyl plank flooring and Ceramic Tile in the shower, you will love getting ready for your day in this charming bathroom. A massive WALK-IN CLOSET is also in the master. Need EXTRA STORAGE? You will find extra storage in the garage! There are so many things to love about this townhome and it is calling YOUR NAME! !!This home now includes just added: Refrigerator, TV, AND alarm system!! AMAZING MORTGAGE RATE SPECIAL !!!!! Call for additional information, stop by to grab a flyer, or view website!!
$799,900
675 Braeburn Duncan, SC 29334
- Type:
- Other
- Sq.Ft.:
- n/a
- Status:
- Active
- Beds:
- 4
- Lot size:
- 0.75 Acres
- Baths:
- 4.00
- MLS#:
- 1535641
- Subdivision:
- Apple Valley
ADDITIONAL INFORMATION
*NO HURRICANE HELENE DAMAGE* APPRAISED ON 8/22/24 FOR $807,000! Welcome to this exceptional 4-bedroom, 3.5-bathroom home nestled in the charming Apple Valley Subdivision in Duncan, SC. Perfectly positioned just 8 minutes from BMW, 5 minutes from I-85, 25 minutes from downtown Greenville, and 15 minutes from Spartanburg, this home offers both convenience and a serene escape. As you arrive, the inviting front porch sets the tone for what awaits inside. Step through the front door, and you’re greeted by an open, airy floor plan that feels both elegant and comfortable. The spacious great room, complete with a gas log fireplace, and a cozy reading nook, is the perfect spot for gathering with loved ones or enjoying a quiet evening at home. Just beyond, a sunroom bathed in natural light offers views of the lush backyard, creating a seamless indoor-outdoor connection. The heart of the home is the stunning kitchen, designed with both style and function in mind. With ample counter space, abundant cabinets, a generous pantry, and stainless steel appliances (including the refrigerator), this kitchen is ready for both casual family meals and entertaining. The flow from the formal dining room to the breakfast area makes hosting a breeze, allowing guests to move effortlessly between spaces. The main floor also features two well-sized bedrooms and a full bath, along with a convenient half bath for guests. The spacious laundry room, complete with built-in cabinets and drawers, is thoughtfully located just off the garage. Upstairs, you’ll find a retreat-like master suite with a double tray ceiling, a cozy sitting area, and a luxurious bathroom featuring dual vanities, a large soaking tub, a walk-in tile shower, and an expansive walk-in closet with an attached private gym. The second level also boasts an additional bedroom, full bath, and a versatile flex room over the garage, perfect for a media room, office, or playroom. The interior of the flex room was inspired by the renown Ralph Lauren Polo Bar including the walls painted to match the RL classic "Carriage House" green. The pictures do not do it justice and the space is truly a must see. The outdoor space is just as impressive, with a private, fully fenced backyard that offers a peaceful oasis with no rear neighbors. The large outdoor hardscape patio and pergola make this a place you will want to enjoy for a quiet morning with coffee or with friends for a fun evening. The oversized triple garage provides ample storage, and is perfect for the car-enthusiast or hobbyist with the epoxied floor, compressor set up, and a side-entry door for easy access to the backyard. This home is truly one-of-a-kind, combining custom design with thoughtful details at every turn. With its prime location, gorgeous finishes, and abundance of space, this property is the perfect place to call home. Don’t miss out – schedule your private showing today and discover the beauty of this remarkable home!

Information is provided exclusively for consumers' personal, non-commercial use and may not be used for any purpose other than to identify prospective properties consumers may be interested in purchasing. Copyright 2024 Greenville Multiple Listing Service, Inc. All rights reserved.

Duncan Real Estate
The median home value in Duncan, SC is $272,450. This is higher than the county median home value of $232,300. The national median home value is $338,100. The average price of homes sold in Duncan, SC is $272,450. Approximately 44.78% of Duncan homes are owned, compared to 49.67% rented, while 5.55% are vacant. Duncan real estate listings include condos, townhomes, and single family homes for sale. Commercial properties are also available. If you see a property you’re interested in, contact a Duncan real estate agent to arrange a tour today!
Duncan, South Carolina has a population of 3,937. Duncan is less family-centric than the surrounding county with 24.77% of the households containing married families with children. The county average for households married with children is 29.91%.
The median household income in Duncan, South Carolina is $52,979. The median household income for the surrounding county is $57,627 compared to the national median of $69,021. The median age of people living in Duncan is 30.5 years.
Duncan Weather
The average high temperature in July is 90.7 degrees, with an average low temperature in January of 29.1 degrees. The average rainfall is approximately 48.4 inches per year, with 2.3 inches of snow per year.
