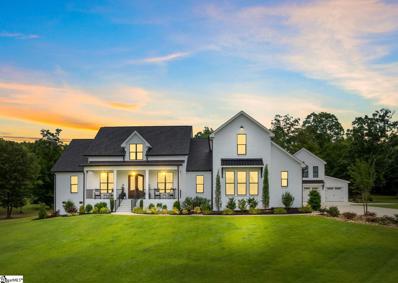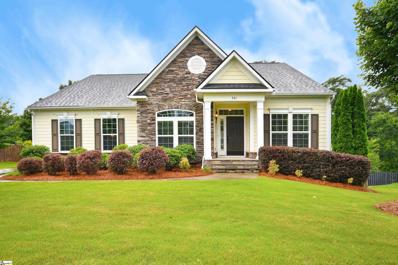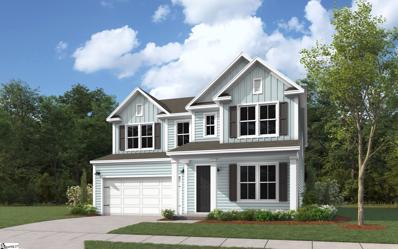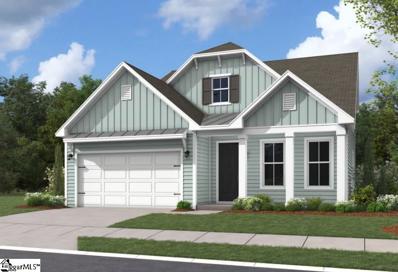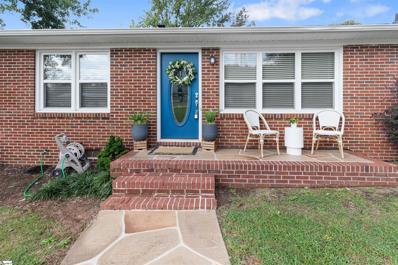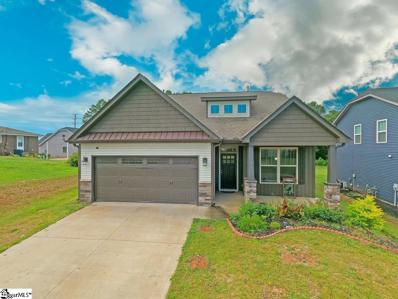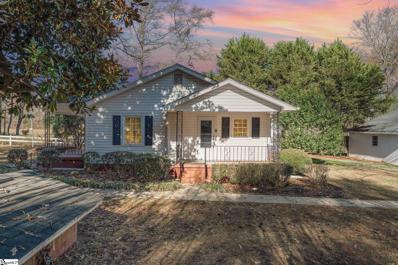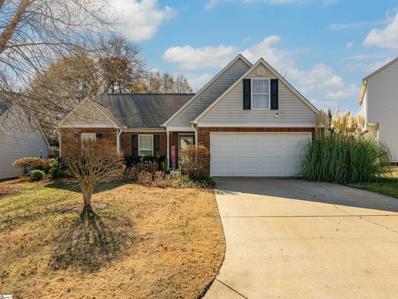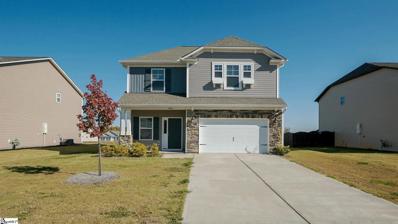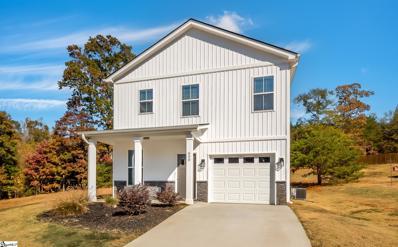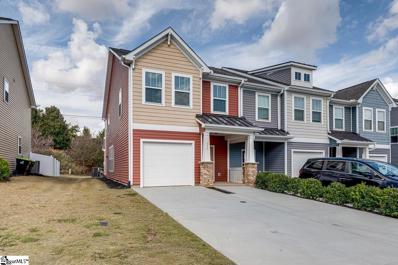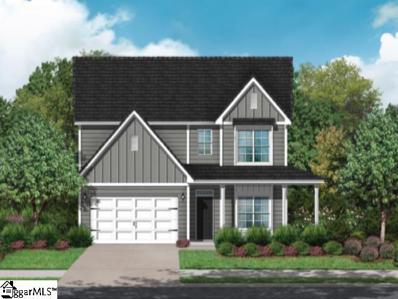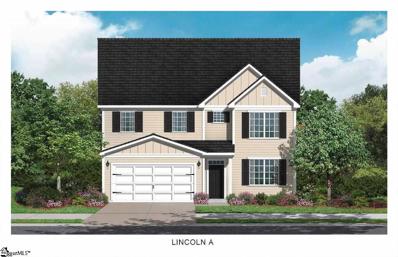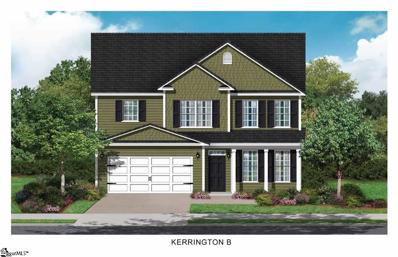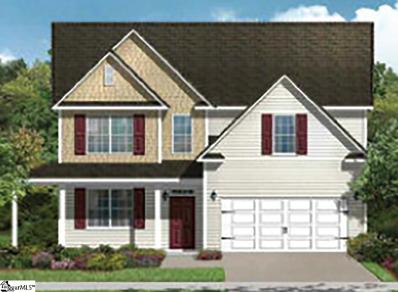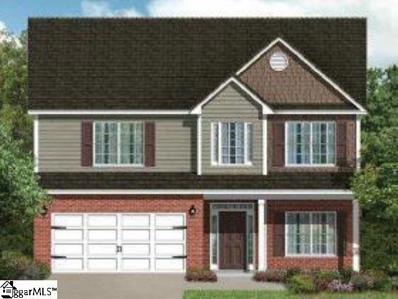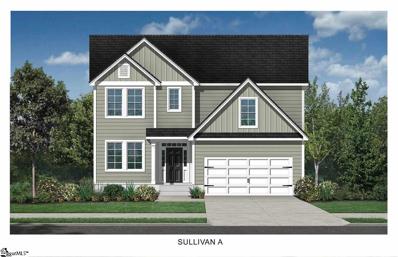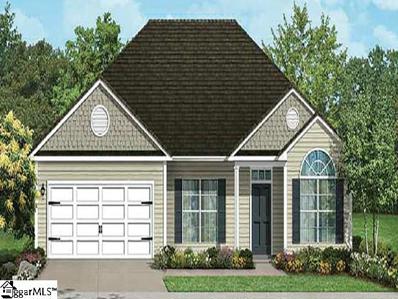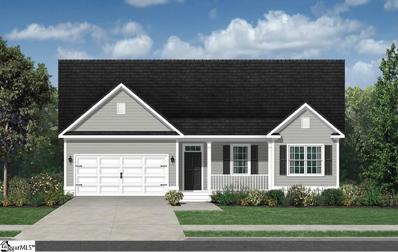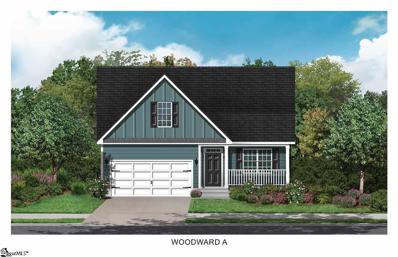Duncan SC Homes for Sale
$276,900
481 Wagon Duncan, SC 29334
- Type:
- Single Family
- Sq.Ft.:
- 1,602
- Status:
- Active
- Beds:
- 3
- Lot size:
- 0.13 Acres
- Year built:
- 2020
- Baths:
- 3.00
- MLS#:
- 314278
- Subdivision:
- Cartwright Farms
ADDITIONAL INFORMATION
Open floor plan. Donâ??t miss this opportunity to own a BEAUTIFUL NEW 2 Story Home in the Cartwright Farm Community! Located in the heart of Duncan, SC. A desirable district 5 schools. The Century Complete home plan 1602 kitchen features white cabinets, granite countertops, and Stainless-Steel appliances. All bedrooms, including the laundry room, are on the 2nd floor. The primary suite has a full bathroom with dual vanity sinks and a walk-in closet. The other 2 bedrooms are well-sized and share another full-sized bath. Loft Space and a walk-in Laundry room on the top floor. 2 car garage.
$1,650,000
226 Lakeside Farms Duncan, SC 29334
- Type:
- Other
- Sq.Ft.:
- n/a
- Status:
- Active
- Beds:
- 4
- Lot size:
- 3.77 Acres
- Year built:
- 2021
- Baths:
- 6.00
- MLS#:
- 1532051
- Subdivision:
- Other
ADDITIONAL INFORMATION
Welcome Home to Your CUSTOM-BUILT award-winning OASIS with SEPARATE ADU (Accessory Dwelling Unit)! As you approach the curved driveway, flanked by lush landscaping, you are welcomed into this AWARD-WINNING property by a local builder, celebrating their 14th Pinnacle award from the Home Builders Association of South Carolina for this home. This estate exemplifies luxury and functionality, offering a total of 6 GARAGE spaces—3 attached and 3 detached—perfect for car enthusiasts or those interested in in-law suite opportunities, with the detached garage featuring a separate entrance leading to the ADU above. Upon entering through the 8- foot double MAHOGANY and wrought iron front doors, you’re greeted by a breathtaking 2-story foyer showcasing hand-scraped random width wood flooring. The main level includes 3 spacious bedrooms, EACH WITH EN-SUITE BATH, an additional half bath, a doggy room with a custom barn door, a separate office with ANTIQUE DOORS, an oversized dining room, and great room complete with a floor-to-ceiling stone gas log fireplace and LIVE-EDGE MANTEL. The kitchen is a chef's dream, equipped with CUSTOM CABINETRY featuring under-cabinet and in-cabinet lighting, along with KitchenAid Professional Series appliances, including built-in double ovens, a 36" gas cooktop, under-counter ice maker, dishwasher, and refrigerator. A stunning 9-FOOT ISLAND with LEATHERED GRANITE countertops provides additional cabinetry on the backside, creating a perfect spot for friends and family to gather while you prepare meals. Adjacent to the kitchen, you’ll find a wet bar in the butler's pantry and an oversized walk-in pantry with extra cabinetry and countertops for your small appliances. With 9–12 foot ceilings and custom designs and lighting in the living room and primary bedroom, the home feels bright and spacious. The primary bathroom features his and her sinks with thoughtful custom cabinetry, along with pull-out cabinets including outlets for your hair accessories. The highlight is the LUXURIOUS WET ROOM, adorned with marble flooring, a clawfoot soaking tub, double shower heads with handhelds, and lower back jets to help you unwind after a long day. From the primary bath, you can access a generous walk-in closet that leads directly to the laundry room for added convenience. UPSTAIRS, you’ll discover an additional bedroom, bathroom, and a versatile secondary living area that can serve as a bonus room, media room, theater, or guest quarters. This home also includes central vacuum and full irrigation systems. Outdoor living spaces feature a spacious front porch perfect for enjoying stunning sunset views, complemented by the tranquil sounds of a WATER FEATURE. The back screened porch offers serene nature views and overlooks the impressive 28,000-gallon SALTWATER INGROUND POOL with a sundeck, equipped with a programmable PentAir system, 2 customizable deck jets, and programmable LED lighting. Separated from the main house, the detached 3-car garage includes a heated/cooled outdoor bathroom, while the ADU above provides a bedroom, full bathroom, laundry room, walk-in pantry, kitchen with island (including a refrigerator, free-standing range, dishwasher, and disposal), and living room. This property beautifully combines upscale finishes, modern functionality, and ample space, making it ideal for family living and entertaining. With its luxurious amenities and award-winning craftsmanship, this home is sure to impress. Plus, you are within 10 minutes of GSP airport and 20 minutes from either downtown Greenville or Spartanburg! Schedule your appointment soon—this home won’t last long! **Agent Owned Property**
$599,000
231 Princeton Duncan, SC 29334
- Type:
- Other
- Sq.Ft.:
- n/a
- Status:
- Active
- Beds:
- 4
- Lot size:
- 0.57 Acres
- Year built:
- 2016
- Baths:
- 3.00
- MLS#:
- 1530994
- Subdivision:
- Brookwood Estates
ADDITIONAL INFORMATION
After the recent hurricane, you can have peace knowing that you will not have to go without power! This home has a FULL house GENERATOR!! Discover your dream home in the heart of Duncan, SC! Nestled on a spacious 0.60-acre lot, this stunning property offers a blend of modern conveniences and classic charm. A brand new Middle School Abner Creek is just a half mile down the road from the Subdivision, quite a convenience! The landscaping and exterior features include a fully enclosed backyard with a nice, solid wood fence, a full sprinkler system in both the front and back yards, and an under-deck area finished with rock and concrete pavers. You'll love the picturesque flower bed with blooming tulips, lovely trees, pristine landscaping as well as underground downspout connections, and the peace of mind provided by a Generac generator installed by the sellers. The property also includes a termite bond with Terminix and a bait system, and walking trails right off your cul-de-sac for enjoying nature and exercise. Inside, the home boasts a wide and welcoming foyer, a versatile office space, dining room, or playroom, and an open kitchen, family room, and dining area. Elegant plantation shutters adorn the windows throughout the home, complemented by gorgeous hardwood and ceramic flooring. Some closets are custom-designed, and an area for your media systems is ready in the front hall closet. For added convenience, the home includes a central vacuum system and a cozy fireplace with gas logs. The HVAC system is divided into three separate zones for optimal comfort. The master suite features a spacious bedroom with a large walk-in closet and a luxurious en-suite bathroom with a separate tiled shower and tub. The suite also has its own dedicated zone for heating and air conditioning. Additional amenities include a two-car garage with plenty of space, a walk-in laundry area with a sink, a tankless hot water heater for endless hot water, and an upstairs bedroom or office with a large walk-in closet, full bath, and additional floored walk-out storage. Don’t miss the opportunity to own this exquisite home, offering comfort, style, and high convenience with easy access to GSP airport, BMW, and I-85, making daily commuting a breeze. Downtown Greenville is approximately 20 minutes, approximate 45 minutes to Lake Hartwell, and about an hour to the mountains. This extraordinary residence seamlessly combines elegance, comfort, and privacy. If square footage is of importance to Buyer, must measure.
$724,900
112 Stone Gate Duncan, SC 29334
- Type:
- Single Family
- Sq.Ft.:
- 3,136
- Status:
- Active
- Beds:
- 3
- Lot size:
- 0.52 Acres
- Year built:
- 2014
- Baths:
- 3.00
- MLS#:
- 312861
- Subdivision:
- Stone Gate
ADDITIONAL INFORMATION
Looking to be in one of only a handful of Spartanburgs gated communities? This all brick 3 bedroom with a media rook and 3 bath home is in one of district 5's most desirable neighborhoods. This home has custom hardwood floors, stone fireplace, split floorplan, a large media room with its own bathroom that could be used as a bedroom if needed. The master has a large double vanity bathroom with a massive walk in stone tiled shower and if you have lots of clothes this home has the perfect massive closet/changing area that is sure to fit everyone's needs. Moving to the exterior this home has a screened in back porch overlooking a large back yard as well as a back yard stone fireplace and outdoor kitchen. This home also has a full yard irrigation including front and back unlike alot of subdivisions where it only covers the front. If you are looking for a 1 level custom home that is close to everything, look no further and schedule your own private showing today!
Open House:
Sunday, 12/22 1:00-5:00PM
- Type:
- Other
- Sq.Ft.:
- n/a
- Status:
- Active
- Beds:
- 3
- Lot size:
- 0.17 Acres
- Year built:
- 2024
- Baths:
- 3.00
- MLS#:
- 1527252
- Subdivision:
- Macintosh
ADDITIONAL INFORMATION
MOVE IN READY BY 12/31/24** This popular Ashbury Model features 3 bedrooms and Loft on the second level. Kitchen comes with recessed lighting, 42” cabinets w/crown molding w/ hardware, Frigidaire Stainless Appliance Package with gas cooktop, garbage disposal & quartz counters with single bowl sink. Master bath includes large tiled shower, dual sinks w/adult height vanity and quartz countertops. Other features include: 8’ front door; screened porch, ceiling fan prewires in family room, all bedrooms and INCLUDED: James Hardi Fiber Cement Siding. Laminate in foyer, extended foyer, kitchen, breakfast, and family room. loft; central wiring system with (2) cable+data media outlets; 9’ smooth ceilings on the 1st floor, and architectural shingles. ENERGY SAVINGFEATURES:TANKLESS gas water heater, Water Saver Elongated commodes in all bathrooms, High efficiency 14SEER HVAC, Gas Furnace, Low-E windows, and insulation to exceed code standard.
$359,900
701 Sunwater Duncan, SC 29334
- Type:
- Other
- Sq.Ft.:
- n/a
- Status:
- Active
- Beds:
- 4
- Lot size:
- 0.26 Acres
- Year built:
- 2023
- Baths:
- 3.00
- MLS#:
- 1526970
- Subdivision:
- Reid Park
ADDITIONAL INFORMATION
$443,490
Cortland Valley Duncan, SC 29334
- Type:
- Other
- Sq.Ft.:
- n/a
- Status:
- Active
- Beds:
- 4
- Lot size:
- 0.17 Acres
- Baths:
- 4.00
- MLS#:
- 1523018
- Subdivision:
- Macintosh
ADDITIONAL INFORMATION
PROPOSED CONSTRUCTION! APPROX. 6-7 MONTHS TO BUILD. INCLUDED: James Hardi Fiber Cement Siding. Laminate in foyer, extended foyer, and formal dining. Kitchen comes with recessed lighting, 36” staggered birch cabinets w/crown molding w/ round knob hardware, Whirlpool Stainless Electric Appliance Package with glass cooktop, garbage disposal & granite counters with single bowl undermount stainless steel sink. Master bath includes separate tub/shower, dual sinks w/adult height vanity and quartz countertops. Other features include: 8’ fiberglass 4 panel front door; ceiling fan prewires in family room, all bedrooms and loft; central wiring system with (2) cable+data media outlets; 9’ smooth ceilings on the 1st floor, and architectural shingles. ENERGY SAVING FEATURES: TANKLESS gas water heater, Water Saver Elongated commodes in all bathrooms, High efficiency 14 SEER HVAC, Gas Furnace, Low-E windows, and insulation to exceed code standard. This home offers a multi-generational space as an upgrade.
$368,490
Cortland Valley Duncan, SC 29334
- Type:
- Other
- Sq.Ft.:
- n/a
- Status:
- Active
- Beds:
- 4
- Lot size:
- 0.17 Acres
- Baths:
- 3.00
- MLS#:
- 1523017
- Subdivision:
- Macintosh
ADDITIONAL INFORMATION
PROPOSED CONSTRUCTION! APPROX. 4-6 MONTHS TO BUILD. INCLUDED: James Hardi Fiber Cement Siding. Laminate in foyer, extended foyer, and formal dining. Kitchen comes with recessed lighting, 36” staggered birch cabinets w/crown molding w/ round knob hardware, Whirlpool Stainless Electric Appliance Package with glass cooktop, garbage disposal & granite counters with single bowl undermount stainless steel sink. Master bath includes separate tub/shower, dual sinks w/adult height vanity and quartz countertops. Other features include: 8’ fiberglass 4 panel front door; ceiling fan prewires in family room, all bedrooms and loft; central wiring system with (2) cable+data media outlets; 9’ smooth ceilings on the 1st floor, and architectural shingles. ENERGY SAVING FEATURES: TANKLESS gas water heater, Water Saver Elongated commodes in all bathrooms, High efficiency 14 SEER HVAC, Gas Furnace, Low-E windows, and insulation to exceed code standard.
$299,900
230 Highland Duncan, SC 29334
- Type:
- Other
- Sq.Ft.:
- n/a
- Status:
- Active
- Beds:
- 3
- Baths:
- 3.00
- MLS#:
- 1516593
- Subdivision:
- Ridgewood Heights
ADDITIONAL INFORMATION
Amazing, Hard to find completely brick ranch 3 bedroom, 2.5 bath home with in ground pool located in an established neighborhood. Thishomefeatures an open floor plan with a wood burning fire place and 2 PRIMARY SUITS. Lots of upgrades: WOOD FLOORS,CERAMICTILEFLOORING, GRANITE TOPS, luxury CERAMIC TILE SHOWER featuring WATERFALL, RAIN SHOWER showerhead and aNEW ROOF.Great outdoor area around the IN GROUND POOL for entertaining / cookouts and enjoying relaxing by the pool. Zoned for District5 schools,convenient close to I-85 and walking distance to shopping and local restaurants.
$319,979
705 Silver Pines Duncan, SC 29334
- Type:
- Other
- Sq.Ft.:
- n/a
- Status:
- Active
- Beds:
- 4
- Lot size:
- 0.24 Acres
- Baths:
- 3.00
- MLS#:
- 1514557
- Subdivision:
- Woods at Pine Ridge
ADDITIONAL INFORMATION
Location! Location! Location! Conveniently located between Greenville and Spartanburg, less than 10 MILES from GSP! Very cozy, practical and nice floor plan house. Home features a 4 bedroom, 2 ½ bath with an awesome in-law suite upstairs awaits you! As you approach the home you will see the large covered front patio area. On the main level, you will enter into the wide foyer with 9 ft ceilings throughout, which welcomes you into the living room equipped with a gas log ventless fireplace leading into the open concept eat-in kitchen where you’ll find beautifully upgraded quartz countertops, backsplash and a walk-in pantry. This split floor plan features the master bedroom right past the meticulous kitchen, with the other two bedrooms near the entrance. Upstairs you will find a large bonus/flex room, half bath, and the 4th bedroom. Peaceful private backyard, fully fenced-in and large covered back patio (can be removed if not needed).There are so many possibilities to imagine making this home your own. The very low yearly cost for the HOA includes amenities such as a community pool and streetlights.
- Type:
- Other
- Sq.Ft.:
- n/a
- Status:
- Active
- Beds:
- 2
- Lot size:
- 0.46 Acres
- Baths:
- 2.00
- MLS#:
- 1514469
- Subdivision:
- None
ADDITIONAL INFORMATION
Discover the blend of classic charm and modern luxury in this remodeled 1957 mid-century residence, nestled in the serene town of Reidville. The house has a 3rd room that can be used as an office or dining room. Step inside to find the original hardwood floors beautifully refinished, complementing the fresh, tasteful paint that adorns every room. New carpeting adds a cozy touch to the inviting interior. The heart of the home, a completely renovated kitchen, boasts custom cabinets, sleek stainless-steel appliances, elegant granite countertops, and stylish tile flooring - a perfect setting for culinary adventures. Enjoy peaceful mornings or relaxing evenings on one of the two spacious patios, offering a perfect spot for leisure and entertainment. Attention to detail is evident in the upgrades, including a revamped crawl space with new vapor lining and a dehumidifier, ensuring a comfortable and dry environment. The exterior is enhanced with brand new gutters, adding both function and aesthetic appeal. Car enthusiasts will be thrilled with the generous 1,000 sqft 3 bay garage/workshop, providing ample space for vehicles and projects. Located conveniently close to BMW and a short drive from the vibrant downtowns of Greenville and Spartanburg, this home offers both tranquility and accessibility. Don't miss the opportunity to make this beautifully renovated home your own and experience the perfect blend of past elegance and present-day comfort.
$294,000
304 E Pheasant Hill Duncan, SC 29334
- Type:
- Other
- Sq.Ft.:
- n/a
- Status:
- Active
- Beds:
- 3
- Lot size:
- 0.19 Acres
- Baths:
- 2.00
- MLS#:
- 1513667
- Subdivision:
- Other
ADDITIONAL INFORMATION
Welcome to your dream home in the highly sought-after District 5! Priced at an incredible value of under $300k, this gem is the poolside paradise you've been searching for. Immerse yourself in this charming 3-bedroom, 2-bath residence, boasting an updated kitchen, a sizable Bonus Room, and also a 33x19 in-ground SALTWATER POOL. Picture your days unwinding on the patio in your own private haven – a fenced and beautifully landscaped backyard adorned with a delightful Pergola. Take a refreshing dip into the sparkling saltwater pool, updated with a new liner and pump about 3 years ago. Step inside to discover the timeless allure of hardwood floors and an updated kitchen with new appliances, granite countertops, farmhouse sink, and lighting. Three bedrooms are on the main level, including the tastefully updated primary bedroom featuring a walk-in closet and shiplap in the primary bathroom to complete the farmhouse look. Ascend to the second level and find a generously proportioned bonus room with two attic-access doors that provide ample storage. Currently utilized as a family room/den, envision the versatility of this space as a 4th bedroom or a welcoming guest room. The living room beckons with a cozy gas log fireplace and soaring cathedral ceilings, creating an inviting ambiance for relaxation. An added bonus is the integrated intercom/speaker system, allowing you to enjoy your favorite tunes while opening the French Doors to the patio and embracing the day. This home offers an array of enticing features – from the saltwater pool and patio to the charming pergola, fenced yard, and mature landscaping. Revel in the warmth of hardwood floors, bask in the comfort of natural gas heat/water heater, and enjoy cozy evenings by the fireplace. This residence is ideally situated between Greenville and Spartanburg, providing easy access to shops, restaurants, and more. Don't miss the opportunity to call this captivating property your own – your oasis awaits!
- Type:
- Other
- Sq.Ft.:
- n/a
- Status:
- Active
- Beds:
- 4
- Lot size:
- 0.19 Acres
- Baths:
- 3.00
- MLS#:
- 1509683
- Subdivision:
- Wilson Farms
ADDITIONAL INFORMATION
Don't miss this opportunity. Only 2 years old . LOOKS like brand new!!!Welcome to Wilson Farms, Great Southern Home's newest extraordinary community, minutes from Greer, BMW and Interstate 85. These impeccably detailed new homes feature the style and detail of homes of the past, with the upgrades and advanced technologies that new home buyers have come to expect. See for yourself the wonderful features that set Wilson Farms homes apart from other homes in their same price range. The Harper floor plan is a 4 bedroom, 2 full and 1 half bath house with an attached 2 car garage. Open floor plan with family, half bath, kitchen, dining and laundry on first floor. Upstairs you will find 4 bedrooms with 2 baths. Master suite has dual vanity with separate tub and shower with a large walk in closet. Plus, this is a GREEN SMART Home!
$299,900
650 Duncan Station Duncan, SC 29334
- Type:
- Other
- Sq.Ft.:
- n/a
- Status:
- Active
- Beds:
- 3
- Lot size:
- 0.17 Acres
- Baths:
- 3.00
- MLS#:
- 1512139
- Subdivision:
- Duncan Station
ADDITIONAL INFORMATION
*CLOSING COSTS CONTRIBUTIONS* Move-in ready, be home in time for the holidays. This two-story craftsman is immaculate, located in a cul-de-sac, close to schools, and around the corner from downtown Duncan. The main floor has a beautiful white kitchen with granite countertops and stainless steel appliances. The open-concept floor plan makes this space great for entertaining. Upstairs you’ll find a large primary bedroom and bathroom featuring double sinks, a separate tub/shower, and a large walk-in closet. This floorplan does not skimp on bedroom sizes. The two additional bedrooms are both generous in size and sunlight. A nice walk-in laundry room right near the bedrooms eases the task of laundry. Outside is your opportunity to enjoy a patio that backs up to a wooded area and feels private. Call your agent and schedule a showing today. Sellers are willing to pay up to 3% of closing costs.
$245,000
317 Hague Duncan, SC 29334
- Type:
- Other
- Sq.Ft.:
- n/a
- Status:
- Active
- Beds:
- 3
- Lot size:
- 0.05 Acres
- Baths:
- 3.00
- MLS#:
- 1511697
- Subdivision:
- Fairmont Ridge
ADDITIONAL INFORMATION
Welcome to your new home! This move-in-ready 3-bedroom, 2.5-bath end unit townhouse is a true gem. Spacious and bathed in natural light, it offers a perfect blend of modern comfort and convenience. Plus, the possibility of 100% financing makes it an irresistible opportunity to own your dream home. Don't miss out on this chance to start your new chapter in a place where space, style, and financing align to create your perfect sanctuary.
$489,900
126 Northwild Duncan, SC 29334
- Type:
- Single Family
- Sq.Ft.:
- 2,599
- Status:
- Active
- Beds:
- 4
- Lot size:
- 0.16 Acres
- Year built:
- 2018
- Baths:
- 3.00
- MLS#:
- 301219
- Subdivision:
- Myers Park
ADDITIONAL INFORMATION
This immaculate home is in Award Winning Spartanburg County School District 5. You will love the natural light and beautiful moldings throughout as well as the wainscoting in the entry way and dining room. The spacious and open split floor plan offers a chef's Kitchen featuring an expansive island with granite counter tops, stainless appliances, an amazing gas stove and a huge pantry. There are 3bedrooms and 2 full baths on the main level and a additional Room, a 4th bedroom, and 3rd full bath on the second. Tucked away in a country setting, yet so convenient to Greenville and Spartanburg. Myers Park is just minutes to BMW, I-85, Hwy 101, Hwy 290 and Tyger River Park with Easy access to Premier Dining, Shopping and Entertainment. This property is being sold AS-IS Great Investment Opportunity The estimated monthly rental is greater than the monthly mortgage payment, taxes, homeowner association fees, and insurance. The property will be sold as is. THE PROPERTY OWNER IS A REAL ESTATE BROKER.
- Type:
- Other
- Sq.Ft.:
- n/a
- Status:
- Active
- Beds:
- 3
- Lot size:
- 0.17 Acres
- Baths:
- 3.00
- MLS#:
- 1493063
- Subdivision:
- Macintosh
ADDITIONAL INFORMATION
** Seller is offering up to $10,000 towards closing cost with use of preferred lender and attorney. ** PROPOSED CONSTRUCTION! APPROX. 6-7 MONTHS TO BUILD. INCLUDED: James Hardi Fiber Cement Siding. Laminate in foyer, extended foyer, and formal dining. Kitchen comes with recessed lighting, 36” staggered birch cabinets w/crown molding w/ round knob hardware, Whirlpool Stainless Electric Appliance Package with glass cooktop, garbage disposal & granite counters with single bowl undermount stainless steel sink. Master bath includes separate tub/shower, dual sinks w/adult height vanity and quartz countertops. Other features include: 8’ fiberglass 4 panel front door; ceiling fan prewires in family room, all bedrooms and loft; central wiring system with (2) cable+data media outlets; 9’ smooth ceilings on the 1st floor, and architectural shingles. ENERGY SAVING FEATURES: TANKLESS gas water heater, Water Saver Elongated commodes in all bathrooms, High efficiency 14 SEER HVAC, Gas Furnace, Low-E windows, and insulation to exceed code standard.
- Type:
- Other
- Sq.Ft.:
- n/a
- Status:
- Active
- Beds:
- 5
- Lot size:
- 0.17 Acres
- Baths:
- 4.00
- MLS#:
- 1493061
- Subdivision:
- Macintosh
ADDITIONAL INFORMATION
** Seller is offering up to $10,000 towards closing cost with use of preferred lender and attorney. ** PROPOSED CONSTRUCTION! APPROX. 6-7 MONTHS TO BUILD. INCLUDED: James Hardi Fiber Cement Siding. Laminate in foyer, extended foyer, and formal dining. Kitchen comes with recessed lighting, 36” staggered birch cabinets w/crown molding w/ round knob hardware, Whirlpool Stainless Electric Appliance Package with glass cooktop, garbage disposal & granite counters with single bowl undermount stainless steel sink. Master bath includes separate tub/shower, dual sinks w/adult height vanity and quartz countertops. Other features include: 8’ fiberglass 4 panel front door; ceiling fan prewires in family room, all bedrooms and loft; central wiring system with (2) cable+data media outlets; 9’ smooth ceilings on the 1st floor, and architectural shingles. ENERGY SAVING FEATURES: TANKLESS gas water heater, Water Saver Elongated commodes in all bathrooms, High efficiency 14 SEER HVAC, Gas Furnace, Low-E windows, and insulation to exceed code standard.
- Type:
- Other
- Sq.Ft.:
- n/a
- Status:
- Active
- Beds:
- 4
- Lot size:
- 0.17 Acres
- Baths:
- 3.00
- MLS#:
- 1493060
- Subdivision:
- Macintosh
ADDITIONAL INFORMATION
** Seller is offering up to $10,000 towards closing cost with use of preferred lender and attorney. ** PROPOSED CONSTRUCTION! APPROX. 8+ MONTHS TO BUILD. INCLUDED: James Hardi Fiber Cement Siding. Laminate in foyer, extended foyer, and formal dining. Kitchen comes with recessed lighting, 36” staggered birch cabinets w/crown molding w/ round knob hardware, Whirlpool Stainless Electric Appliance Package with glass cooktop, garbage disposal & granite counters with single bowl undermount stainless steel sink. Master bath includes separate tub/shower, dual sinks w/adult height vanity and quartz countertops. Other features include: 8’ fiberglass 4 panel front door; ceiling fan prewires in family room, all bedrooms and loft; central wiring system with (2) cable+data media outlets; 9’ smooth ceilings on the 1st floor, and architectural shingles. ENERGY SAVING FEATURES: TANKLESS gas water heater, Water Saver Elongated commodes in all bathrooms, High efficiency 14 SEER HVAC, Gas Furnace, Low-E windows, and insulation to exceed code standard.
- Type:
- Other
- Sq.Ft.:
- n/a
- Status:
- Active
- Beds:
- 3
- Lot size:
- 0.17 Acres
- Baths:
- 3.00
- MLS#:
- 1493053
- Subdivision:
- Macintosh
ADDITIONAL INFORMATION
** Seller is offering up to $10,000 towards closing cost with use of preferred lender and attorney. ** PROPOSED CONSTRUCTION! APPROX. 6-7 MONTHS TO BUILD. INCLUDED: James Hardi Fiber Cement Siding. Laminate in foyer, extended foyer, and formal dining. Kitchen comes with recessed lighting, 36” staggered birch cabinets w/crown molding w/ round knob hardware, Whirlpool Stainless Electric Appliance Package with glass cooktop, garbage disposal & granite counters with single bowl undermount stainless steel sink. Master bath includes separate tub/shower, dual sinks w/adult height vanity and quartz countertops. Other features include: 8’ fiberglass 4 panel front door; ceiling fan prewires in family room, all bedrooms and loft; central wiring system with (2) cable+data media outlets; 9’ smooth ceilings on the 1st floor, and architectural shingles. ENERGY SAVING FEATURES: TANKLESS gas water heater, Water Saver Elongated commodes in all bathrooms, High efficiency 14 SEER HVAC, Gas Furnace, Low-E windows, and insulation to exceed code standard.
- Type:
- Other
- Sq.Ft.:
- n/a
- Status:
- Active
- Beds:
- 4
- Lot size:
- 0.17 Acres
- Baths:
- 3.00
- MLS#:
- 1493052
- Subdivision:
- Macintosh
ADDITIONAL INFORMATION
** Seller is offering up to $10,000 towards closing cost with use of preferred lender and attorney. ** PROPOSED CONSTRUCTION! APPROX. 6-7 MONTHS TO BUILD. INCLUDED: James Hardi Fiber Cement Siding. Laminate in foyer, extended foyer, and formal dining. Kitchen comes with recessed lighting, 36” staggered birch cabinets w/crown molding w/ round knob hardware, Whirlpool Stainless Electric Appliance Package with glass cooktop, garbage disposal & granite counters with single bowl undermount stainless steel sink. Master bath includes separate tub/shower, dual sinks w/adult height vanity and quartz countertops. Other features include: 8’ fiberglass 4 panel front door; ceiling fan prewires in family room, all bedrooms and loft; central wiring system with (2) cable+data media outlets; 9’ smooth ceilings on the 1st floor, and architectural shingles. ENERGY SAVING FEATURES: TANKLESS gas water heater, Water Saver Elongated commodes in all bathrooms, High efficiency 14 SEER HVAC, Gas Furnace, Low-E windows, and insulation to exceed code standard.
- Type:
- Other
- Sq.Ft.:
- n/a
- Status:
- Active
- Beds:
- 3
- Lot size:
- 0.17 Acres
- Baths:
- 3.00
- MLS#:
- 1493050
- Subdivision:
- Macintosh
ADDITIONAL INFORMATION
** Seller is offering up to $10,000 towards closing cost with use of preferred lender and attorney. ** PROPOSED CONSTRUCTION! APPROX. 6-7 MONTHS TO BUILD. INCLUDED: James Hardi Fiber Cement Siding. Laminate in foyer, extended foyer, and formal dining. Kitchen comes with recessed lighting, 36” staggered birch cabinets w/crown molding w/ round knob hardware, Whirlpool Stainless Electric Appliance Package with glass cooktop, garbage disposal & granite counters with single bowl undermount stainless steel sink. Master bath includes separate tub/shower, dual sinks w/adult height vanity and quartz countertops. Other features include: 8’ fiberglass 4 panel front door; ceiling fan prewires in family room, all bedrooms and loft; central wiring system with (2) cable+data media outlets; 9’ smooth ceilings on the 1st floor, and architectural shingles. ENERGY SAVING FEATURES: TANKLESS gas water heater, Water Saver Elongated commodes in all bathrooms, High efficiency 14 SEER HVAC, Gas Furnace, Low-E windows, and insulation to exceed code standard.
- Type:
- Other
- Sq.Ft.:
- n/a
- Status:
- Active
- Beds:
- 3
- Lot size:
- 0.17 Acres
- Baths:
- 2.00
- MLS#:
- 1493049
- Subdivision:
- Macintosh
ADDITIONAL INFORMATION
** Seller is offering up to $10,000 towards closing cost with use of preferred lender and attorney. ** PROPOSED CONSTRUCTION! APPROX. 6-7 MONTHS TO BUILD. INCLUDED: James Hardi Fiber Cement Siding. Laminate in foyer, extended foyer, and formal dining. Kitchen comes with recessed lighting, 36” staggered birch cabinets w/crown molding w/ round knob hardware, Whirlpool Stainless Electric Appliance Package with glass cooktop, garbage disposal & granite counters with single bowl undermount stainless steel sink. Master bath includes separate tub/shower, dual sinks w/adult height vanity and quartz countertops. Other features include: 8’ fiberglass 4 panel front door; ceiling fan prewires in family room, all bedrooms and loft; central wiring system with (2) cable+data media outlets; 9’ smooth ceilings on the 1st floor, and architectural shingles. ENERGY SAVING FEATURES: TANKLESS gas water heater, Water Saver Elongated commodes in all bathrooms, High efficiency 14 SEER HVAC, Gas Furnace, Low-E windows, and insulation to exceed code standard.
- Type:
- Other
- Sq.Ft.:
- n/a
- Status:
- Active
- Beds:
- 3
- Lot size:
- 0.17 Acres
- Baths:
- 2.00
- MLS#:
- 1493041
- Subdivision:
- Macintosh
ADDITIONAL INFORMATION
** Seller is offering up to $10,000 towards closing cost with use of preferred lender and attorney. ** PROPOSED CONSTRUCTION! APPROX. 6-7 MONTHS TO BUILD. INCLUDED: James Hardi Fiber Cement Siding. Laminate in foyer, extended foyer, and formal dining. Kitchen comes with recessed lighting, 36” staggered birch cabinets w/crown molding w/ round knob hardware, Whirlpool Stainless Electric Appliance Package with glass cooktop, garbage disposal & granite counters with single bowl undermount stainless steel sink. Master bath includes separate tub/shower, dual sinks w/adult height vanity and quartz countertops. Other features include: 8’ fiberglass 4 panel front door; ceiling fan prewires in family room, all bedrooms and loft; central wiring system with (2) cable+data media outlets; 9’ smooth ceilings on the 1st floor, and architectural shingles. ENERGY SAVING FEATURES: TANKLESS gas water heater, Water Saver Elongated commodes in all bathrooms, High efficiency 14 SEER HVAC, Gas Furnace, Low-E windows, and insulation to exceed code standard.
- Type:
- Other
- Sq.Ft.:
- n/a
- Status:
- Active
- Beds:
- 3
- Lot size:
- 0.17 Acres
- Baths:
- 2.00
- MLS#:
- 1492470
- Subdivision:
- Macintosh
ADDITIONAL INFORMATION
** Seller is offering up to $10,000 towards closing cost with use of preferred lender and attorney. ** PROPOSED CONSTRUCTION! APPROX. 6-7 MONTHS TO BUILD. INCLUDED: James Hardi Fiber Cement Siding. Laminate in foyer, extended foyer, and formal dining. Kitchen comes with recessed lighting, 36” staggered birch cabinets w/crown molding w/ round knob hardware, Whirlpool Stainless Electric Appliance Package with glass cooktop, garbage disposal & granite counters with single bowl undermount stainless steel sink. Master bath includes separate tub/shower, dual sinks w/adult height vanity and quartz countertops. Other features include: 8’ fiberglass 4 panel front door; ceiling fan prewires in family room, all bedrooms and loft; central wiring system with (2) cable+data media outlets; 9’ smooth ceilings on the 1st floor, and architectural shingles. ENERGY SAVING FEATURES: TANKLESS gas water heater, Water Saver Elongated commodes in all bathrooms, High efficiency 14 SEER HVAC, Gas Furnace, Low-E windows, and insulation to exceed code standard.


Information is provided exclusively for consumers' personal, non-commercial use and may not be used for any purpose other than to identify prospective properties consumers may be interested in purchasing. Copyright 2024 Greenville Multiple Listing Service, Inc. All rights reserved.
Duncan Real Estate
The median home value in Duncan, SC is $280,900. This is higher than the county median home value of $232,300. The national median home value is $338,100. The average price of homes sold in Duncan, SC is $280,900. Approximately 44.78% of Duncan homes are owned, compared to 49.67% rented, while 5.55% are vacant. Duncan real estate listings include condos, townhomes, and single family homes for sale. Commercial properties are also available. If you see a property you’re interested in, contact a Duncan real estate agent to arrange a tour today!
Duncan, South Carolina has a population of 3,937. Duncan is less family-centric than the surrounding county with 24.77% of the households containing married families with children. The county average for households married with children is 29.91%.
The median household income in Duncan, South Carolina is $52,979. The median household income for the surrounding county is $57,627 compared to the national median of $69,021. The median age of people living in Duncan is 30.5 years.
Duncan Weather
The average high temperature in July is 90.7 degrees, with an average low temperature in January of 29.1 degrees. The average rainfall is approximately 48.4 inches per year, with 2.3 inches of snow per year.

