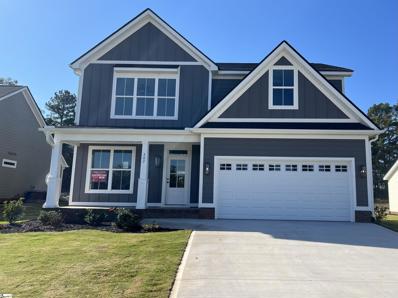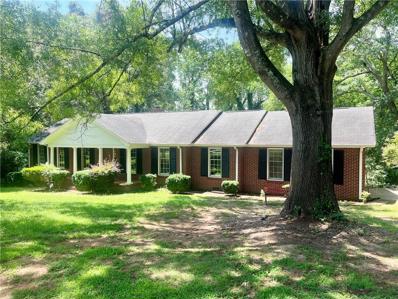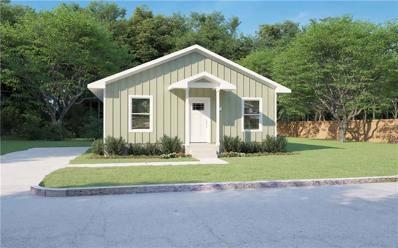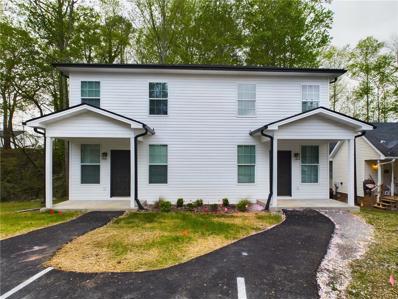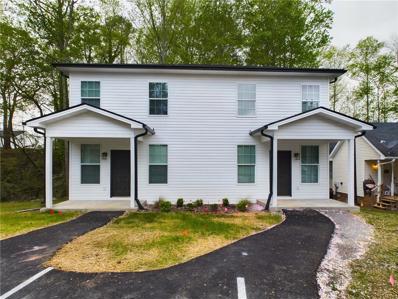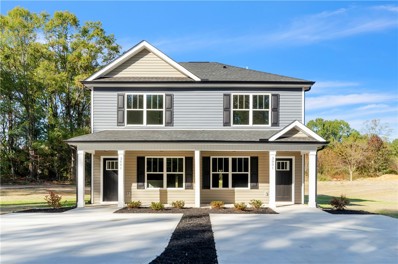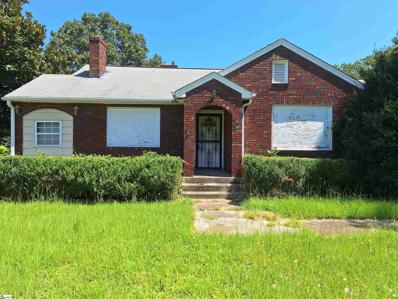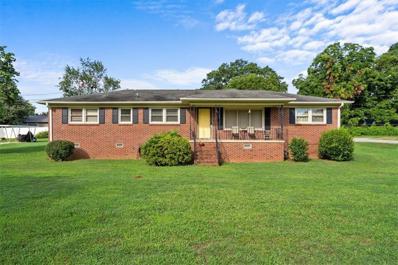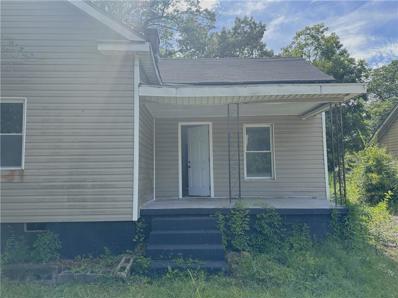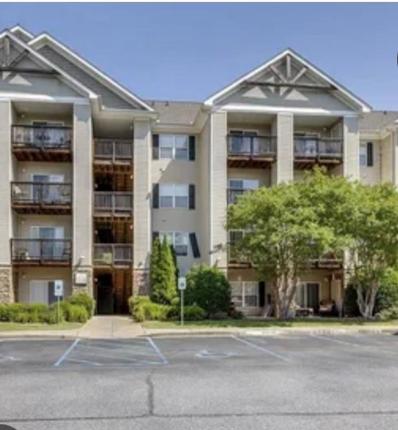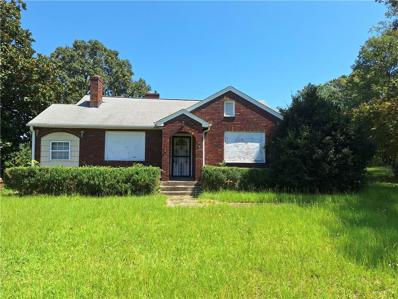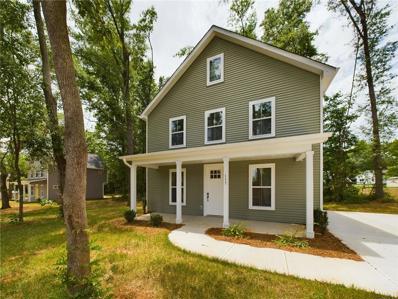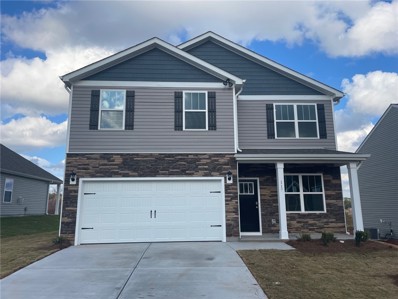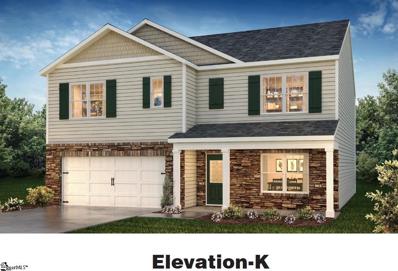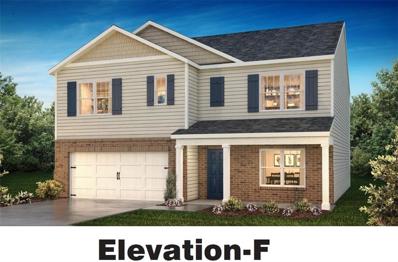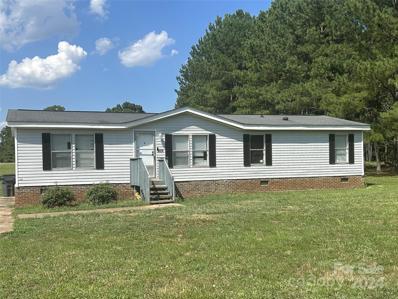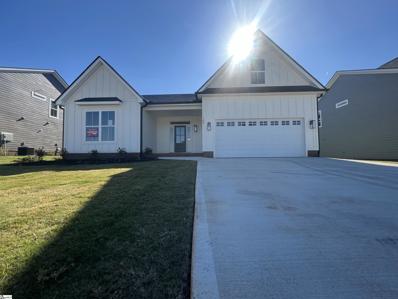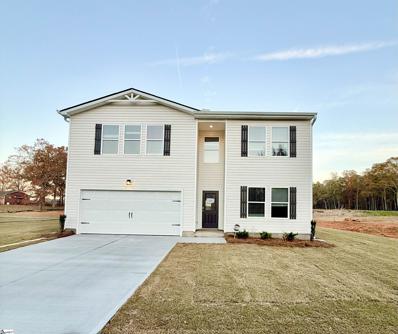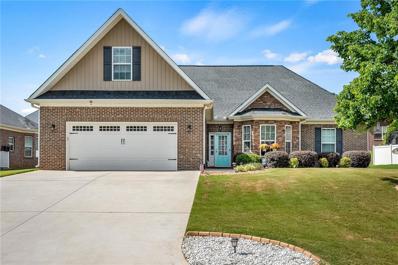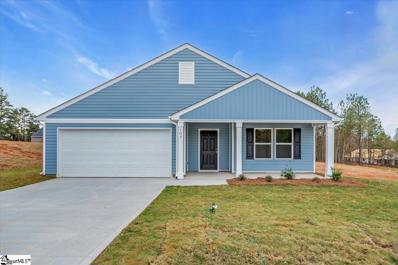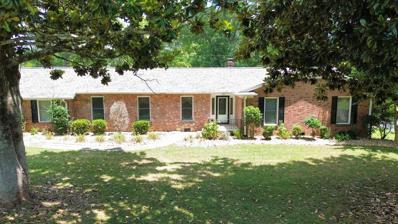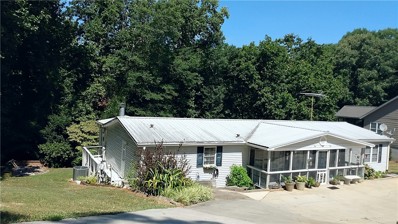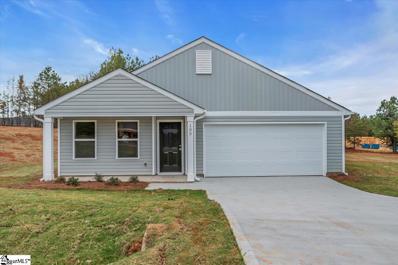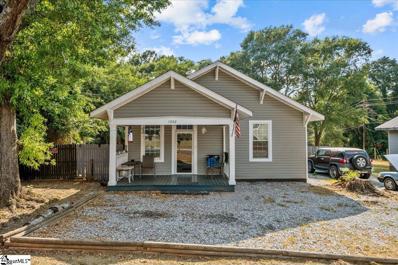Anderson SC Homes for Sale
$428,500
307 Summerall Anderson, SC 29621
- Type:
- Other
- Sq.Ft.:
- n/a
- Status:
- Active
- Beds:
- 3
- Lot size:
- 0.47 Acres
- Year built:
- 2024
- Baths:
- 3.00
- MLS#:
- 1532259
- Subdivision:
- Walker's Pointe
ADDITIONAL INFORMATION
Brand NEW CONSTRUCTION ready mid to end September 2024 on a staggering .47 acre lot! Stop compromising on utility or lot size and come see the spacious Chattooga floor plan featuring a GENEROUS 2400+ square feet consisting of three bedrooms, two bathrooms, a half bath, formal dining room, flex room, multi-use room and laundry room! Cement plank siding wraps the exterior while charming posts accent the front porch providing a rich balance of elements to create an admirable exterior appeal. The covered front porch, glass front door, and flickering gas lamp add a little Charleston southern charm. The accommodating layout provides utility unimagined! Enjoy the hospitable entryway and formal dining room. Down the short hallway is an open kitchen and living room. The living room features 9' ceilings, a gas centered fireplace with tile surround, perfectly positioned windows providing generous natural light and views into the backyard! The kitchen has plentiful shaker style cabinets and countertop space, island, and separate pantry storage. The kitchen comes equipped with stainless steel appliances to include a gas range, built-in microwave, dishwasher and garbage disposal. The main level delivers some extra flex space with a 12x9 office/den/play room just beside the kitchen. Up the stairs is the private main suite with a full luxurious en-suite bath featuring double sinks, tiled shower with fiberglass pan and glass door enclosure, separate water closet, linen closet and HUGE walk-in closet. Close by laundry room, two guest bedrooms, and a large full bathroom with additional linen closet! If the flex on main wasn't enough space to stretch out, be sure to notice the 14x10+ multi-use room upstairs! A few more details to point attention to include two-paneled shaker interior doors, square interior door casing and trim, upgraded modern glass seeded vanity lighting, ceiling fans in all bedrooms, ceramic tiled floors in bathrooms, nine foot ceilings downstairs and select areas have crown molding. Additionally, this property comes with a covered back porch, painted and trimmed garage equipped with automatic opener and remotes, gutters, gas water heater, partial irrigation and sod included (see Standard Features List for more specific details). This spectacular development is zoned for North Pointe Elementary School, McCants Middle, and T.L. Hanna High Schools. NO CITY TAXES! Locally established in neighborhoods such as Lexington Pointe, Wild Deer, and most recently, Martin's Trail, Stoneledge Incorporated is a trusted, locally owned residential construction group with over 30 years of experience in residential construction. Come visit us however these are active construction zones so caution is highly advised! Please Note: Pictures and graphics on brochure rendering are not exact and may not follow dimensions/features/accessories including but not limited to stone/brick/columns and landscape. Taxes currently listed are based on the lot only.
- Type:
- Single Family
- Sq.Ft.:
- n/a
- Status:
- Active
- Beds:
- 3
- Baths:
- 2.00
- MLS#:
- 20277851
- Subdivision:
- Stonewall Woods
ADDITIONAL INFORMATION
This is one of the oldest and one of the few neighborhoods still covered in hardwoods and other varieties of trees. Giving the name, Stonewall Woods! This charming home in Stonewall Woods has so many wonderful features like beautiful hardwood floors, large den, large living room, formal dining room and spacious bedrooms. Under the carpet in the bedrooms is hardwood floors. Large back yard that backs up to woods for privacy. Minutes from I-85, shopping, restaurants, Lake Hartwell Access and Clemson Blvd.
- Type:
- Single Family
- Sq.Ft.:
- n/a
- Status:
- Active
- Beds:
- 3
- Lot size:
- 0.15 Acres
- Year built:
- 2024
- Baths:
- 2.00
- MLS#:
- 20277803
ADDITIONAL INFORMATION
Welcome to 700 Redwood Ave., Anderson, SC. This is a new build scheduled to begin in August, 2024. Just in time for Christmas/New Year. Big things do come in small packages and this gem is no exception. With 3 bedrooms, 2 baths, a full kitchen, W/D hookups and 9' smooth ceilings throughout, this house lives big. Additional features include faux wood laminate floors throughout, granite countertops in the kitchen, an appliance package that includes all stainless oven with stove-top, dishwasher, microwave, and a disposal. Ceiling fans with light fixtures in the Master Bedroom and the Greatroom, and faux wood blinds in all windows. Each bedrom has a W.I.C. and Anderson University is an easy walk or bike ride away. UPDATE ON ESTIMATED COMPLETION: The storms of a few weeks back have caused an extension of the aniticipated completion. The new target is to be completed in time to enjoy Christmas in your new house. Seller is offering a 2-1 mortgage buy-down. A binder with either proof of funds or financial approval pending an appraisal and this property can be yours.
- Type:
- Single Family
- Sq.Ft.:
- 1,935
- Status:
- Active
- Beds:
- 3
- Lot size:
- 0.46 Acres
- Year built:
- 1972
- Baths:
- 2.00
- MLS#:
- 20277746
- Subdivision:
- Greenforest Sub
ADDITIONAL INFORMATION
Back on the market due to no fault of sellers - all inspections have been completed and house is listed below appraised value! Welcome to 122 Green Forest Drive. This updated brick ranch sits on almost half an acre and is located in a small neighborhood with NO HOA! The current owners have opened up the kitchen, living and dining areas to give the space a more modern feel so you have the best of both worlds, an open floor plan AND a well built home. There are many upgrades – LVP flooring throughout the main living space, all new kitchen cabinets and kitchen appliances and a new metal roof with a 40 year warranty just to name a few. You will find a sunroom in the back of the house that offers an additional living space or an office if you work from home. The backyard is fenced in and very private so you can enjoy nights grilling on the deck and spending time on the covered patio relaxing and watching TV. Also in the backyard, is an oversized carport for a boat or camper, as well as two additional outbuildings great for extra storage. This is a great location with it being close to Lake Hartwell and shopping in Anderson.
- Type:
- Townhouse
- Sq.Ft.:
- 1,200
- Status:
- Active
- Beds:
- 2
- Year built:
- 2023
- Baths:
- 2.00
- MLS#:
- 20277747
ADDITIONAL INFORMATION
Welcome to N. Pointe Creek. This townhome style home has everything included. Brand new construction, all top of the line updates. Great for first time homebuyers or an investment property to add to a portfolio. The living areas are all on the main floor. Two nice size bedrooms and a large bathroom are located upstairs. Everything someone would need to start building their future.
- Type:
- Townhouse
- Sq.Ft.:
- 1,200
- Status:
- Active
- Beds:
- 2
- Year built:
- 2023
- Baths:
- 2.00
- MLS#:
- 20277745
ADDITIONAL INFORMATION
Welcome to N. Pointe Creek. This townhome style home has everything included. Brand new construction, all top of the line updates. Great for first time homebuyers or an investment property to add to a portfolio. The living areas are all on the main floor. Two nice size bedrooms and a large bathroom are located upstairs. Everything someone would need to start building their future.
- Type:
- Single Family
- Sq.Ft.:
- 2,120
- Status:
- Active
- Beds:
- 4
- Year built:
- 2024
- Baths:
- 6.00
- MLS#:
- 20277694
ADDITIONAL INFORMATION
Move in ready new construction Duplex! RARE investment opportunity, located less than 5 miles from Anderson University and convenient to downtown; Rent both units or live in one side and rent the other! Each unit offers 2 bedrooms, 2 full baths and half bath with open concept living on main floor with luxury laminate hardwood throughout the main level. The kitchen features stainless appliances, built-in microwave, oven, dishwasher and granite countertops. The Second floor has essentially 2 owner’s suites as both bedrooms have their own PRIVATE BATH! Other amazing features include; Granite in upstairs bathrooms, laundry closet with hook-ups, covered front porch and 30 year architectural shingles. Builder's warranty & Structural Warranty included. The best part? NO HOA! Whether you're an experienced investor aiming to grow your portfolio or a first-time buyer seeking extra income, this duplex offers a fantastic opportunity. This home was built by Apex Development. A locally owned and operated Home Builder, building custom homes in Greenville and surrounding areas. Apex Development has an A+ rating with the Better Business Bureau and every home includes a one-year Builders warranty.
$195,000
303 Flat Rock Anderson, SC 29624
- Type:
- Other
- Sq.Ft.:
- n/a
- Status:
- Active
- Beds:
- 4
- Lot size:
- 4.27 Acres
- Baths:
- 1.00
- MLS#:
- 1533319
ADDITIONAL INFORMATION
SO MUCH POTENTIAL!! ... Brick ranch style home sits on over 4 acres in desired area. Restore this property into a beautiful homestead once again. Home needs work, but with the right vision and some TLC, this could be a great home. This 4 bedroom, 1 bath home has a large living room and separate dining room. There is a closed in side porch as well. The property also offers a cellar, a two car detached garage, and a large barn / workshop. A handyman's dream property or build a family compound. Get your creative juices flowing. Tax and school assignments were pulled from Anderson County. Square footage is approximate. Buyer / Buyer agent to verify square footage. AS IS sale.
$235,000
500 Auburn Avenue Anderson, SC 29626
- Type:
- Single Family
- Sq.Ft.:
- n/a
- Status:
- Active
- Beds:
- 3
- Year built:
- 1972
- Baths:
- 2.00
- MLS#:
- 20277652
- Subdivision:
- Beverly Hills
ADDITIONAL INFORMATION
This 3BD 1 1/2 bath home is move in ready . Home features a formal and informal living room, kitchen and dining area. The Master bedroom comes with a newly remolded half bath. There are two more bedrooms and a full bath. The home has carpet, tile and hardwood. Outside you'll find a storage building and a trampoline that stays. New HVAC was installed in 2022. Convenient location for shopping, dining and entertainment. Come make this your home today!
- Type:
- Single Family
- Sq.Ft.:
- n/a
- Status:
- Active
- Beds:
- 2
- Lot size:
- 0.16 Acres
- Year built:
- 1945
- Baths:
- 1.00
- MLS#:
- 20277698
ADDITIONAL INFORMATION
Investor Special! Customize This Home to Your Taste! Welcome to 1604 S McDuffie St, Anderson, SC – a property full of potential and awaiting the right person to bring it to life. This "as-is" home offers 2 bedrooms, 1 bathroom, and a fantastic opportunity for savvy investors to put their personal touch on a promising project. Key features include generous square footage, providing ample space for creative renovations, and a sturdy foundation with good bones, ideal for a complete remodel. Its proximity to downtown only adds to the excellent rental potential. This home is priced to sell and ready for transformation. With your vision and effort, 1604 S McDuffie St can become a standout property in the neighborhood. Don’t miss out on this incredible opportunity to invest and create something special.
- Type:
- Condo
- Sq.Ft.:
- n/a
- Status:
- Active
- Beds:
- 4
- Baths:
- 4.00
- MLS#:
- 20277451
- Subdivision:
- Overlook Condominiums
ADDITIONAL INFORMATION
USDA ELIGIBLE!! THIS 4 BED/4 BATH 1500 SQ FT CONDO WITH ACCESS TO LAKE HARTWELL IS A MUST SEE!!! MAKE THIS YOUR NEW HOME OR YOUR RENTAL FOR TENANTS AT AN AFFORDABLE PRICE! Looking for a home with a lake view in the fall and easy access to the interstate? This large, walk-in level, single-floor condo boasts the best view in the Overlook Community of beautiful Lake Hartwell! With 4 bedrooms, 4 bathrooms, and ground-level access (which means NO STAIRS) the possibilities are endless. You could make this your family home or utilize it as a rental property for students, football games, or anything your heart so desires! The HOA INCLUDES WATER, SEWER, GARBAGE, LAWN, AND EXTERIOR MAINTENANCE! Youll also have access to all the Overlook Community facilities which include a BOAT DOCK, POOL, FITNESS ROOM, COMMON AREAS, BOAT/TRAILER PARKING AREA, AND CLUBHOUSE. Inviting friends over has never been so easy! So come imagine yourself relaxing and enjoying the peaceful views today!
ADDITIONAL INFORMATION
SO MUCH POTENTIAL!! ... Brick ranch style home sits on OVER 4 acres in desired area. Restore this property into a beautiful homestead once again. Home needs work, but with the right vision and some TLC, this could be a great home. This 4 bedroom, 1 bath home has a large living room and separate dining room. There is a closed in side porch as well. The property also offers a cellar, circular driveway, a two car detached garage, and a large barn / workshop. A handyman's dream property or build a family compound. Get your creative juices flowing. This is an AS IS sale. Tax and school assignments were pulled from Anderson County websites. Square footage is approximate and should be verified.
$264,900
113 Norbert Lane Anderson, SC 29624
- Type:
- Single Family
- Sq.Ft.:
- n/a
- Status:
- Active
- Beds:
- 3
- Lot size:
- 0.33 Acres
- Year built:
- 2024
- Baths:
- 3.00
- MLS#:
- 20277448
ADDITIONAL INFORMATION
Welcome to your dream home! This brand-new construction offers a perfect blend of modern elegance and comfortable living. Located in a serene neighborhood, this 3-bedroom, 2.5-bathroom home is designed with top-notch features and finishes. Three generously sized bedrooms provide ample space for relaxation and rest. Luxurious Bathrooms: Enjoy the convenience of two full bathrooms and a stylish half bath, all featuring modern fixtures and finishes. Gourmet Kitchen: The heart of the home boasts granite countertops, sleek cabinetry, and state-of-the-art appliances, perfect for culinary enthusiasts. Durable LVP Floors: Beautiful Luxury Vinyl Plank (LVP) flooring throughout the home offers durability and a contemporary look, easy to maintain and perfect for busy households. Open Concept Living: The open floor plan creates a seamless flow between the kitchen, dining, and living areas, ideal for entertaining and family gatherings. Abundant Natural Light: Large windows throughout the home flood the space with natural light, creating a warm and inviting atmosphere. Modern Amenities: Equipped with the latest in home technology and energy-efficient systems, ensuring comfort and sustainability. Charming Curb Appeal: The exterior features a stylish facade, welcoming you home every day. Don't miss the opportunity to make this exquisite new construction house your forever home. Schedule a tour today and experience the perfect combination of luxury, convenience, and modern living!
$299,900
117 Fancy Trail Anderson, SC 29621
- Type:
- Single Family
- Sq.Ft.:
- n/a
- Status:
- Active
- Beds:
- 4
- Baths:
- 3.00
- MLS#:
- 20277399
- Subdivision:
- Spring Ridge
ADDITIONAL INFORMATION
Now Selling - Spring Ridge, a beautiful new community in the heart of Anderson, SC. This community will be just 20 minutes from Lake Hartwell and Downtown Anderson. Allowing you to enjoy both the lake and city life! Downtown Anderson is well-known for it's local dining, shopping and entertainment options. Single story and two story homes from our Tradition Series offering 6 different floorplans, interior design selected packages, and Smart Home Technology. Conveniently located only minutes from I-85, Spring Ridge is sure to be the perfect place to call home! Home and community information, including pricing, included features, terms, availability and amenities, are subject to change and prior sale at any time without notice. Square footage are approximate. Pictures, photographs, colors, features, and sizes are for illustration purposes only and will vary from the homes as built. With DHI Mortgage Rates as low as 5.50%-5.99% and up to 10k in closing costs.
$329,900
119 Fancy Anderson, SC 29621
- Type:
- Other
- Sq.Ft.:
- n/a
- Status:
- Active
- Beds:
- 5
- Lot size:
- 0.18 Acres
- Baths:
- 3.00
- MLS#:
- 1532570
- Subdivision:
- Spring Ridge
ADDITIONAL INFORMATION
The Hayden is our brand new open concept floorplan with 5 bedrooms and 3 baths featuring not only a bedroom and full bath on the first floor, but also a spacious home office with french doors and a loft upstairs. Granite counter tops in the kitchen, gas appliances, a gas fireplace, and soft close shaker style cabinets are included standard.
$329,900
119 Fancy Trail Anderson, SC 29621
- Type:
- Single Family
- Sq.Ft.:
- n/a
- Status:
- Active
- Beds:
- 5
- Baths:
- 3.00
- MLS#:
- 20277388
- Subdivision:
- Spring Ridge
ADDITIONAL INFORMATION
The Hayden, 2511 sq ft is a 5 bedroom with an open design with lots of space. Downstairs features a study, guest bedroom and full bath. The kitchen offers quartz countertops, stainless steel appliances and a spacious pantry with a huge island overlooking the great room. Four additional bedrooms, a loft space and the laundry room are upstairs. Conveniently located only minutes from I-85, Spring Ridge is sure to be the perfect place to call home! Home and community information, including pricing, included features, terms, availability and amenities, are subject to change and prior sale at any time without notice. Square footage are approximate. Pictures, photographs, colors, features, and sizes are for illustration purposes only and will vary from the homes as built. Now Selling - Spring Ridge, a beautiful new community in the heart of Anderson, SC. This community will be just 20 minutes from Lake Hartwell and Downtown Anderson. Allowing you to enjoy both the lake and city life! Downtown Anderson is well-known for it's local dining, shopping and entertainment options. Single story and two story homes from our Tradition Series offering 6 different floorplans, interior design selected packages, and Smart Home Technology. Conveniently located only minutes from I-85, Spring Ridge is sure to be the perfect place to call home! Home and community information, including pricing, included features, terms, availability and amenities, are subject to change and prior sale at any time without notice. Square footage are approximate. Pictures, photographs, colors, features, and sizes are for illustration purposes only and will vary from the homes as built. Call Listing Agent.
$115,000
309 Lawrence Road Anderson, SC 29624
- Type:
- Single Family
- Sq.Ft.:
- 1,300
- Status:
- Active
- Beds:
- 3
- Lot size:
- 0.51 Acres
- Year built:
- 1997
- Baths:
- 2.00
- MLS#:
- 4161499
- Subdivision:
- Meadow Hills
ADDITIONAL INFORMATION
With just a little time, effort, and updates, this double-wide will make the perfect home. It is located in a highly sought-after area of Anderson; just a short drive from McFall's Landing and Pine Lake Golf Club. Sitting on a half acre of land in a quiet, safe community, this three-bedroom and two-bathroom house is ideal. The fireplace in the den makes for the perfect place to relax and unwind after a long day. The large yard is great for entertaining and hosting guests. With a little TLC, this property can become someone's dream home.
$424,000
309 Summerall Anderson, SC 29621
- Type:
- Other
- Sq.Ft.:
- n/a
- Status:
- Active
- Beds:
- 3
- Lot size:
- 0.46 Acres
- Year built:
- 2024
- Baths:
- 2.00
- MLS#:
- 1532257
- Subdivision:
- Walker's Pointe
ADDITIONAL INFORMATION
Something new coming soon in Walker's Pointe!! Rolling out the NEWEST floor plan in Walker's Pointe and get ready because it's a dreamy one! Nestled on a large home site and ready mid-September, the "Carly Jean" features three bedrooms and two baths on the MAIN level with the addition of a finished multi-use room upstairs for that extra little space appreciated for a home office, play room, flex, or easy-to-access storage! A covered front porch, flickering gas lamp and the oh so popular SW "Alabaster" paint adds a luxurious creamy coat exterior accompanied by a slight pop of contrast with upgraded black gutters makes this property anything but builder basic! A wide entryway with engineered hardwood floors sets the expectations high for what is to come without disappointment. Continue straight to appreciate the heart of the home and delight in the extra large island with additional storage, coffee/tea bar with prep sink, stainless steel appliances, plentiful white cabinets, granite tops, and bright white upgraded kitchen backsplash! Continue on to the nearby living room with 10' ceilings and triple separate windows with transom windows extending even more light into the space. Centered fireplace with gas logs is surrounded by 8" neutral hexagon tile. A private main suite is nestled at the back of the home featuring a trey ceiling and large walk-in closet. Enjoy an upgraded en-suite luxurious bathroom presented with 12x24 timeless white ceramic floors, continued tile in the shower with fiberglass pan and glass enclosure, separate shaker style white vanities with rectangular sinks, cultured marble solid white tops, customized shaker white linen storage cabinet and private water closet. Two guest bedrooms located at the foremost part of the home share a full bath with ceramic tile flooring and a tub/shower fiberglass unit. Plentiful separate coat and linen storage in the main entryway! Mudroom serves as a second purpose to the large laundry room entering from the garage. Enjoy luxury features such as crown molding throughout the main living areas, ceramic tile flooring in the baths and laundry, two paneled shaker interior doors, square interior door casing and trim, upgraded modern glass seeded vanity lighting, ceiling fans in all bedrooms, and oil rubbed bronze doorknobs and hinges. Some exterior features to appreciate include an extended turn around pad and widened concrete driveway, a painted and trimmed garage equipped with automatic openers and remotes, gutters, partial irrigation and sod included (see Standard Features List for more specific details). All of this on a on a .46 acre lot! Don't forget to check out the covered back porch with private backyard! This spectacular development is zoned for North Pointe Elementary School, McCants Middle, and T.L. Hanna High Schools. Walker's Pointe offers street lights, gas-lit charm and is situated within an established surrounding community. Located in the county (NO CITY TAXES) yet close proximity to I-85, AnMed, schools, and shopping. Locally established in neighborhoods such as Lexington Pointe, Wild Deer, and most recently, Martin's Trail, Stoneledge Incorporated is a trusted, locally owned residential construction group with over 30 years of experience in residential construction. Come visit us however these are active construction zones so caution is highly advised! Please Note: Pictures and graphics on brochure rendering are not exact and may not follow dimensions/features/accessories including but not limited to stone/brick/columns and landscape. ALL SELECTIONS PREDETERMINED. Taxes currently listed are based on the lot only. What a dream to get to be apart of this elegant community! Brochure Box at Entrance for Updated Daily Info.
Open House:
Saturday, 12/14 12:00-1:00PM
- Type:
- Other
- Sq.Ft.:
- n/a
- Status:
- Active
- Beds:
- 4
- Lot size:
- 1.21 Acres
- Baths:
- 3.00
- MLS#:
- 1531668
- Subdivision:
- Gleneddie Acres
ADDITIONAL INFORMATION
The Jodeco is one of our most beloved plans -it offers the open concept that everyone loves and the dedicated spaces that everyone needs. The front flex room offers versatility and can be used as an office, play room or formal dining room. The open kitchen, dining and living space is perfect for entertaining your guests or family, no matter the occasion. The kitchen boasts stainless steel appliances, LED and pendant lighting and large walk in pantry. Upstairs you will find large rooms for both guests and in the owner's suite. The owner's suite also includes an ensuite bath with separate stand alone tub and walk in shower, LED mirrors and private water closet with smart toilet technology. This home has everything you are looking for plus all the features you didn't expect! Annual storm water management cost of $375.00. CCRs available upon request. Sunday and Monday by appointment only. Open Tuesday through Saturday 10-6. USDA financing available.
$394,000
302 Wilkes Way Anderson, SC 29621
- Type:
- Single Family
- Sq.Ft.:
- 1,923
- Status:
- Active
- Beds:
- 3
- Lot size:
- 0.2 Acres
- Year built:
- 2010
- Baths:
- 2.00
- MLS#:
- 20277203
- Subdivision:
- Prescott
ADDITIONAL INFORMATION
Prescott is a perfect smaller neighborhood centrally located for all things Anderson. Right off the East West Parkway this one level living home is close to Anderson University, downtown Anderson, local highschool and AnMed Campus. Access to all of the shopping on Highway 81 and easy access to Highway 8. The home lives easily with living room, kitchen, breakfast nook and dining room all open to the center of the house. Kitchen cabinets with granite counters and pull out shelves. The primary suite including bedroom, spacious bath and ample closet are on one side of the house with two bedrooms and second bath on the other. The additon of a bonus living space over the garage gives just that little extra space for a den, playroom, craft space, guest room or office. Good storage and laundry are in the back hall opening into the two car garage. Enough yard to enjoy, not too much to have to keep up. There is a small HOA of $450 annually. Come visit Prescott and make this home yours. PUBLIC OPEN HOUSE SUNDAY SEPT 15 2-4
- Type:
- Other
- Sq.Ft.:
- n/a
- Status:
- Active
- Beds:
- 4
- Lot size:
- 0.57 Acres
- Year built:
- 2024
- Baths:
- 2.00
- MLS#:
- 1529928
- Subdivision:
- Alpine Heights
ADDITIONAL INFORMATION
Move In Ready, New Construction! Welcome to the second phase of Alpine Heights, Anderson's premier residential community! Nestled amidst the breathtaking beauty of nature, this new development offers a harmonious blend of modern living and serene surroundings. Explore the key features of Alpine Heights - Phase II: Thoughtfully designed homes with contemporary architectural styles. Open floor plans that maximize space and natural light. Premium materials and finishes that exude quality and elegance. The Juniper floor plan is our largest - all on one level - with 4 spacious bedrooms! The wide open kitchen features 42-inch white cabinets, a full stainless appliance package and granite counters. Alpine Heights is located around the corner from a public boat launch on Lake Hartwell. These homesites are huge - all a half acre or more. Live with the freedom of not being hemmed in by neighboring homes, allowing you to enjoy your personal space and the great outdoors.
$650,000
400 Arcadia Drive Anderson, SC 29621
- Type:
- Single Family
- Sq.Ft.:
- 2,750
- Status:
- Active
- Beds:
- 4
- Lot size:
- 0.4 Acres
- Year built:
- 1980
- Baths:
- 3.00
- MLS#:
- 20276908
- Subdivision:
- Town Creek Acre
ADDITIONAL INFORMATION
This great Lake Hartwell home is just 5 minutes away from shopping and restaurants in Anderson, but when you get to the property, you will feel like you are a world away. The ranch style home has 4 bedrooms and 2.5 baths all on one level. The granite kitchen is adjacent to the living room with fireplace and the dining room. There are two additional common areas offering the opportunity for kids and adults to gather separately, but the lakefront great room is big enough for everyone when everyone wants to be together. Outside the great room, there is a covered patio which leads to the detached 2-car garage. From there, with grass right up to the water's edge you will have an easy walk to the new steps to the dock. The covered slip dock is included in the sale.
$320,000
428 Carole Avenue Anderson, SC 29625
- Type:
- Mobile Home
- Sq.Ft.:
- n/a
- Status:
- Active
- Beds:
- 3
- Lot size:
- 0.83 Acres
- Year built:
- 1995
- Baths:
- 2.00
- MLS#:
- 20276775
- Subdivision:
- Caravelle Hgts
ADDITIONAL INFORMATION
Great lakefront retreat situated on three lots totalling .83 acres. Home features a nice great room with vaulted ceiling, rock surround fireplace plus built in cabinetry. Kitchen includes a center island, quartz countertops, stainless fridge and serving bar. The spacious formal dining room can accommodate a large dining table for family gatherings. A 2nd living room offers more bonus area and the lakeside master has a full bathroom with walk in shower. Best of all, there is a wonderful sunroom located just off the great room. A concrete path leads to the platform dock in a quiet sheltered cove perfect for fishing or swimming. Plenty of outdoor storage, there is a two car carport, two out buildings and a large detached shop/garage with water and electricity. Shop also has attached carport for two more cars or boats. Other highlights include a walk-in kitchen pantry, lakeside deck, front screen porch, circular drive, 2nd driveway entrance behind the workshop and water/electricity at the dock. Super convenient spot just minutes by boat or car to Portman Marina and the Galley restaurant and right off I-85 exit 14. Close to Anderson and Clemson!
- Type:
- Other
- Sq.Ft.:
- n/a
- Status:
- Active
- Beds:
- 3
- Lot size:
- 0.58 Acres
- Year built:
- 2024
- Baths:
- 2.00
- MLS#:
- 1529926
- Subdivision:
- Alpine Heights
ADDITIONAL INFORMATION
Move In Ready, New Construction! Phase II has just launched in Alpine Heights and Kristopher Homes is excited to build The Magnolia floor plan. One level living at it's finest with a popular split floor plan with 3 generous bedrooms and 2 full baths. The kitchen and great room are wide open and perfect for entertaining. Alpine Heights features LARGE homesites with no HOA - just minutes from a public boat launch on Lake Hartwell which gives you freedom to enjoy the great outdoors. All our homes have 42 inch white cabinets, LVP flooring from front to back and granite counters in kitchens and baths PLUS a complete, stainless, kitchen appliance package.
$150,000
1202 S. Tower Anderson, SC 29624
- Type:
- Other
- Sq.Ft.:
- n/a
- Status:
- Active
- Beds:
- 2
- Lot size:
- 0.32 Acres
- Baths:
- 1.00
- MLS#:
- 1530565
ADDITIONAL INFORMATION
Welcome to this fantastic opportunity for home ownership! This well maintained 2 bed 1 bath home is ideal as a starting home or investment opportunity. House is being sold "As Is". Featuring a fenced in back yard, this home is conveniently located offering easy access to downtown Anderson's attractive restaurants, shops and other local amenities.

Information is provided exclusively for consumers' personal, non-commercial use and may not be used for any purpose other than to identify prospective properties consumers may be interested in purchasing. Copyright 2024 Greenville Multiple Listing Service, Inc. All rights reserved.

IDX information is provided exclusively for consumers' personal, non-commercial use, and may not be used for any purpose other than to identify prospective properties consumers may be interested in purchasing. Copyright 2024 Western Upstate Multiple Listing Service. All rights reserved.
Andrea Conner, License #298336, Xome Inc., License #C24582, [email protected], 844-400-9663, 750 State Highway 121 Bypass, Suite 100, Lewisville, TX 75067

Data is obtained from various sources, including the Internet Data Exchange program of Canopy MLS, Inc. and the MLS Grid and may not have been verified. Brokers make an effort to deliver accurate information, but buyers should independently verify any information on which they will rely in a transaction. All properties are subject to prior sale, change or withdrawal. The listing broker, Canopy MLS Inc., MLS Grid, and Xome Inc. shall not be responsible for any typographical errors, misinformation, or misprints, and they shall be held totally harmless from any damages arising from reliance upon this data. Data provided is exclusively for consumers’ personal, non-commercial use and may not be used for any purpose other than to identify prospective properties they may be interested in purchasing. Supplied Open House Information is subject to change without notice. All information should be independently reviewed and verified for accuracy. Properties may or may not be listed by the office/agent presenting the information and may be listed or sold by various participants in the MLS. Copyright 2024 Canopy MLS, Inc. All rights reserved. The Digital Millennium Copyright Act of 1998, 17 U.S.C. § 512 (the “DMCA”) provides recourse for copyright owners who believe that material appearing on the Internet infringes their rights under U.S. copyright law. If you believe in good faith that any content or material made available in connection with this website or services infringes your copyright, you (or your agent) may send a notice requesting that the content or material be removed, or access to it blocked. Notices must be sent in writing by email to [email protected].
Anderson Real Estate
The median home value in Anderson, SC is $289,700. This is higher than the county median home value of $246,700. The national median home value is $338,100. The average price of homes sold in Anderson, SC is $289,700. Approximately 43.3% of Anderson homes are owned, compared to 45.7% rented, while 11.01% are vacant. Anderson real estate listings include condos, townhomes, and single family homes for sale. Commercial properties are also available. If you see a property you’re interested in, contact a Anderson real estate agent to arrange a tour today!
Anderson, South Carolina has a population of 28,796. Anderson is less family-centric than the surrounding county with 19.89% of the households containing married families with children. The county average for households married with children is 27.23%.
The median household income in Anderson, South Carolina is $37,439. The median household income for the surrounding county is $56,796 compared to the national median of $69,021. The median age of people living in Anderson is 34.1 years.
Anderson Weather
The average high temperature in July is 89.6 degrees, with an average low temperature in January of 30.5 degrees. The average rainfall is approximately 47.7 inches per year, with 1.7 inches of snow per year.
