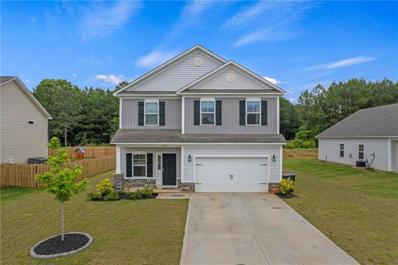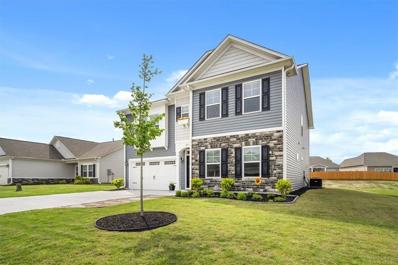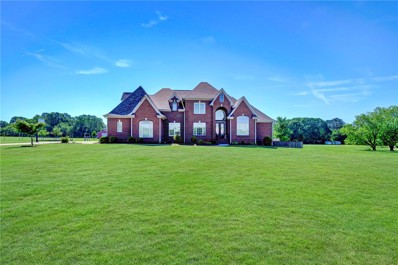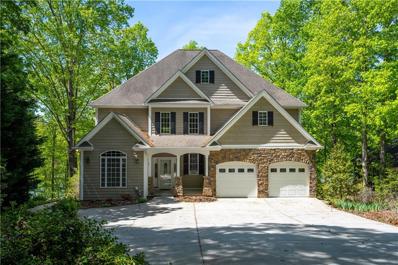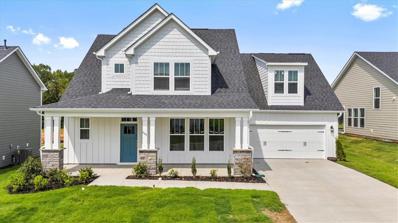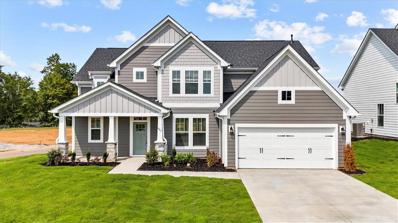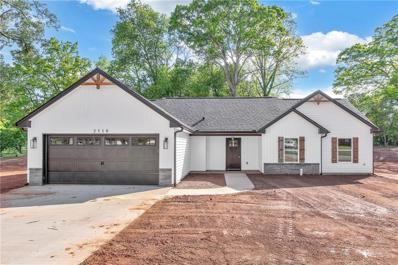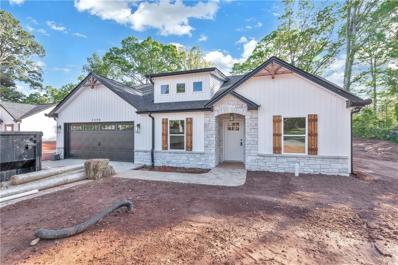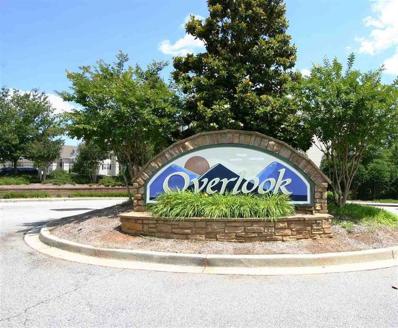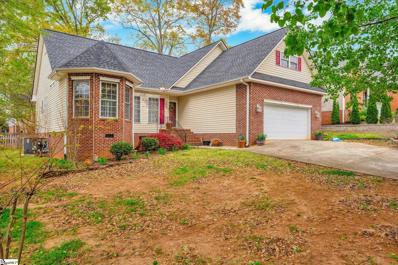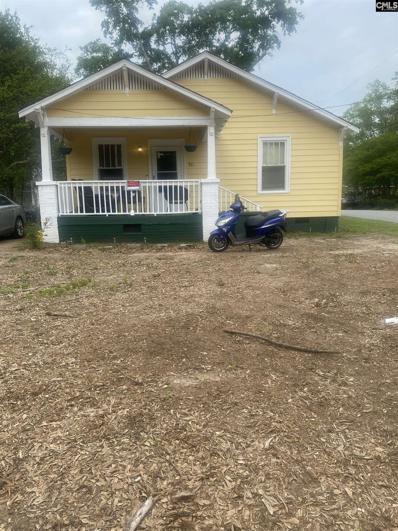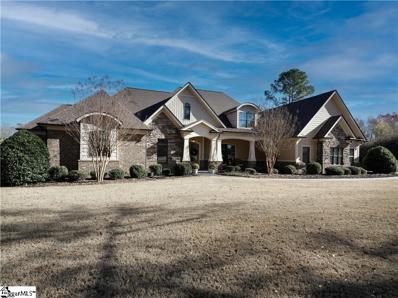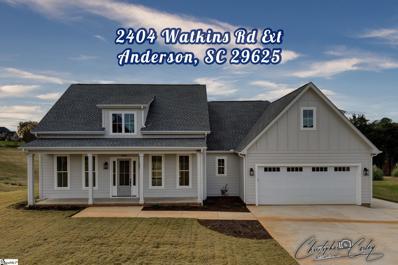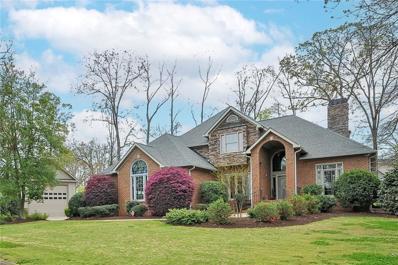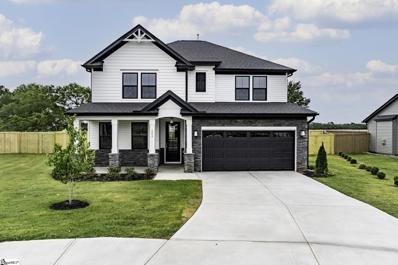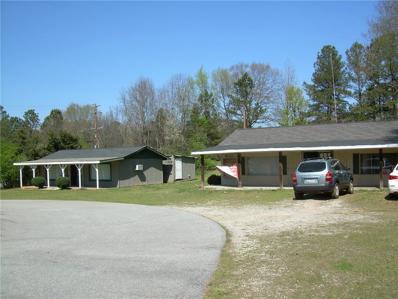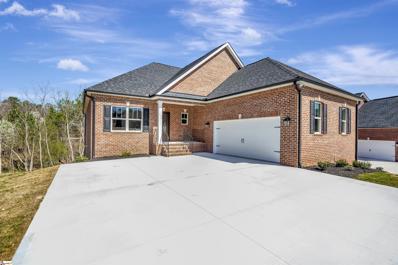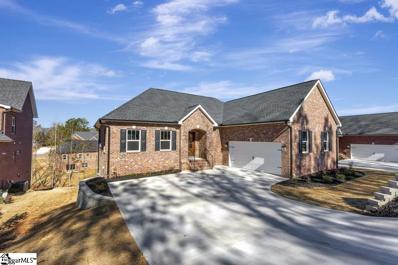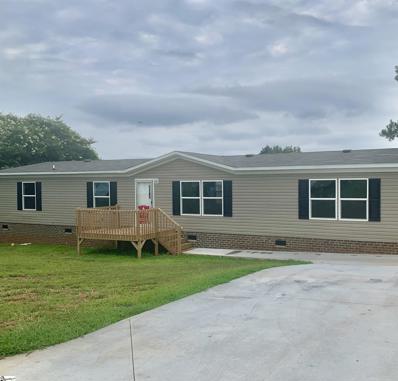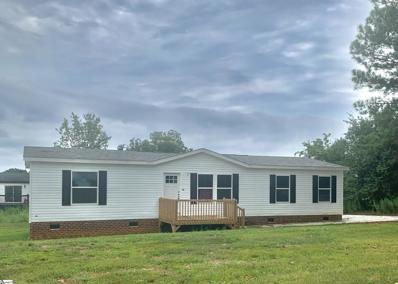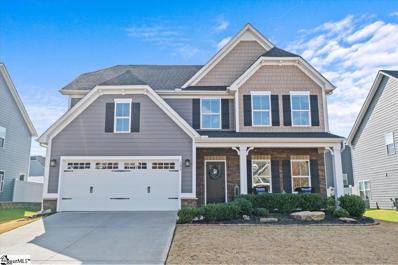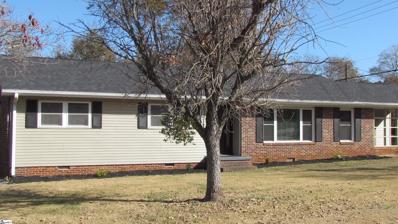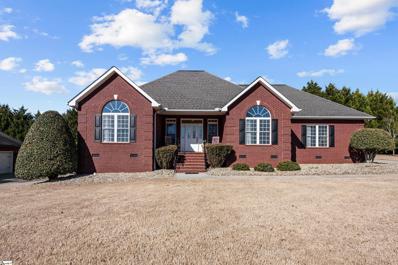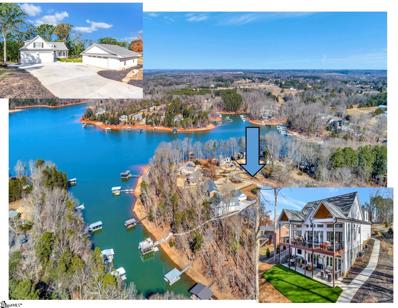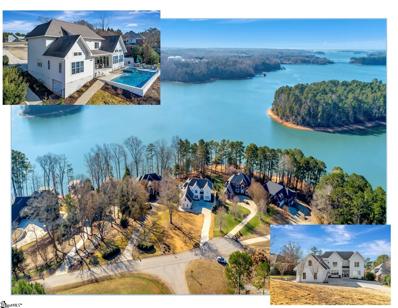Anderson SC Homes for Sale
- Type:
- Single Family
- Sq.Ft.:
- 1,861
- Status:
- Active
- Beds:
- 4
- Lot size:
- 0.2 Acres
- Year built:
- 2022
- Baths:
- 3.00
- MLS#:
- 20274923
- Subdivision:
- Belvedere
ADDITIONAL INFORMATION
Located close to Clemson University, 5 miles/ 11 minutes. Positioned right off HWY 76 and HWY 187 this location gives easy access to Interstate 85 for commutes. Well maintained 4 bedroom, 2.5 bath. Open floor plan on the main level with luxury vinyl plank flooring, granite countertops, stainless steel appliances, gas fireplace and a half bath. All bedrooms are on the upper floor, with carpet. A Green Smart, highly energy efficient home with an irrigation system, tankless gas water heater, sentricon termite control built in, Honeywell Home Automation System, security alarm and an audio docking system with speakers, music port, and USB charging ports. This energy efficient home has low utility bills! Minimum yard maintenance, private back yard with a covered porch. A prime location for investing, as the area is experiencing rapid growth. Food and shopping just outside the neighborhood. Schedule a tour today and consider 122 Bellfower your new home today!
$434,900
212 Tralee Drive Anderson, SC 29670
- Type:
- Single Family
- Sq.Ft.:
- 2,827
- Status:
- Active
- Beds:
- 4
- Year built:
- 2022
- Baths:
- 4.00
- MLS#:
- 20274890
- Subdivision:
- Piper Glen
ADDITIONAL INFORMATION
PRICE ADJUSTMENT!!! $434,900! Welcome to Your Dream Home in Piper Glen. This exquisite property is perfectly positioned adjacent to the prestigious Boscobel Golf and Country Club, offering an ideal lifestyle for golf enthusiasts and those who appreciate upscale living. Piper Glen is the epitome of centrality and accessibility. You will find yourself mere minutes from Tri-County Technical College, a short 15-minute drive to both Clemson and Anderson and only 10 minutes from I-85, ensuring quick travel to various destinations, close to beautiful Lake Hartwell, perfect for weekend getaways and recreational activities. In addition to its prime location, Piper Glen is poised for even greater convenience with the upcoming addition of a brand-new high school and middle school, both located just half a mile from the neighborhood. Living in Piper Glen means enjoying the historic charm of Pendleton, with its rich history and vibrant community life. The area offers a variety of shopping and dining options, making it easy to find everything you need just moments away from home. As you enter this exceptional two-story home, you are greeted by a formal living and dining room, creating an elegant first impression. The kitchen, featuring a large island and an adjoining family room with a gas log fireplace, is an entertainer's dream. It boasts granite countertops and top-of-the-line stainless steel appliances, complemented by a spacious eat-in area and a lovely coffee bar. Ascending to the second level, you'll discover four generously sized bedrooms, including an owner's suite with a luxurious five-piece bath with DUAL walk-in closets, two additional full bathrooms as well as a well-appointed laundry room. The versatile bonus room can be transformed into a dance studio, exercise room, or additional office space, offering endless possibilities. The two-car garage is equipped with six storage racks, all included, plus a utility sink and features a convenient side door for easy access. Outside, the driveway accommodates up to four full-size vehicles, and the expansive backyard is perfect for a built-in swimming pool, garden, or fire pit, making it an ideal space for gatherings and outdoor fun. Explore the unmatched lifestyle Piper Glen offers, combining a premier location with high-quality amenities and an exceptional community atmosphere. Welcome home to Piper Glen.
- Type:
- Single Family
- Sq.Ft.:
- 6,004
- Status:
- Active
- Beds:
- 6
- Lot size:
- 6.5 Acres
- Year built:
- 2004
- Baths:
- 5.00
- MLS#:
- 20274488
- Subdivision:
- Beckenridge
ADDITIONAL INFORMATION
ESTATE LIVING - Indulge in the grandeur of this magnificent three-story brick home, nestled on 6.50 acres of pristine land minutes from Lake Hartwell and Anderson. Beyond its elegant facade, this residence offers a wealth of amenities, including multiple fireplaces that infuse warmth and charm into every corner. With 6 expansive bedrooms, four and a half bathrooms, and a basement primed for recreation, there's no shortage of space for both relaxation and entertainment. The attached garage provides convenience and security for your vehicles, while the sprawling lot offers endless possibilities for outdoor enjoyment, including space for horses and livestock. Step outside to discover a private paradise, complete with an in-ground pool, charming pool house, and versatile barn. Impeccable craftsmanship abounds, from the gleaming granite countertops to the inviting patio that beckons you to unwind in style. And for the ultimate in relaxation, indulge in the luxury of your own sauna, adding a touch of spa-like serenity to your daily routine. This is more than just a home; it's a sanctuary of luxury and refinement, meticulously crafted for the discerning buyer. Don't miss your chance to own a piece of paradise. Schedule your private showing today and experience the unparalleled beauty of this remarkable estate.
$1,500,000
1011 Arrowhead Point Anderson, SC 29625
- Type:
- Single Family
- Sq.Ft.:
- 4,028
- Status:
- Active
- Beds:
- 5
- Lot size:
- 0.57 Acres
- Year built:
- 2005
- Baths:
- 5.00
- MLS#:
- 20274641
- Subdivision:
- Cateechee Shore
ADDITIONAL INFORMATION
Just minutes off I-85 at Exit 14, this waterfront home is in one of Lake Hartwell's most sought after locations. 1011 Arrowhead Point is only 15 minutes from Clemson University, and those commuting to Greenville can reach their destination in just 40 minutes. It's central location is one of the reasons Lake Hartwell has become the southeast's most popular recreational lake -- we're 2 hours from either Atlanta or Charlotte, and only 4 hours from Charleston. In addition to the convenient location, there's no HOA. Most importantly, you will never have to worry about the water depth at the end of the dock here. The front door leads into a 2 story foyer with the formal dining room to the left, which is currently being used as a billiards room. Straight ahead, you will find the 2 story living area with a fireplace and built-in shelving. This area is completely open to the large breakfast area. From here, you can go out onto the screened porch or open deck overlooking the lake. The kitchen has tons of cabinet space, an island, gas cooktop, wall oven, and built-in microwave. Also located on the main level, is the home's spacious primary suite. The bedroom has large windows on the lake side, as well as sliding glass doors leading to the screened porch. The primary bathroom has been completely updated and includes separate vanities, jetted tub, walk-in shower, separate water closet, and a walk-in closet. A half bathroom and laundry room complete this level. Upstairs you'll find two additional bedrooms, two full bathrooms, and a bonus room currently being used as a bedroom. The finished lower level has another bedroom, full bathroom, and a rec room with a wet bar that leads out to a patio. A concrete path leads from the patio down to the dock. Additional dryer hookups are located in the attached 2 car garage. The home is currently used as a short-term rental, which may restrict showing availability.
$454,990
609 Wh Kay Lane Anderson, SC 29621
- Type:
- Single Family
- Sq.Ft.:
- 2,608
- Status:
- Active
- Beds:
- 4
- Lot size:
- 0.21 Acres
- Year built:
- 2024
- Baths:
- 4.00
- MLS#:
- 20274588
- Subdivision:
- Kayfield At Midway
ADDITIONAL INFORMATION
This Home is Move in Ready! Welcome to Kayfield at Midway! New homes in Anderson, SC! This master planned community with future resort style amenities including a pool with cabana, pickleball courts, tennis court, playground and community park. Large private wooded homesites with beautiful craftsman style one and two-story single-family homes with main or second level primary suites available. Featuring 7 unique home designs for every lifestyle with James Hardie ColorPlus siding. Under 5 minutes from both Midway Elementary School, Glenview Middle School and T.L. Hanna High School. Family-friendly community with parks, shopping centers, and restaurants nearby. Minutes from the the North Highway 81 corridor. Only 10 minutes from I-85 means you will have convenient access to the rest of the upstate. Anderson University, Anderson Mall and all that Downtown Anderson has to offer are within a 15-minute drive away. Enjoy the outdoors with the East West Parkway Trail only 5 minutes away and Lake Hartwell only 10 minutes away! Kayfield at Midway offers a great balance of accessibility and suburban charm. The Sutherland home offers over 2600 square feet of luxurious living space, crafted for those who desire both comfort and sophistication. The expansive front porch leads to a welcoming foyer and an adjacent dining room with coffered ceilings. The seamless flow between the spacious family room and the well appointed kitchen is perfect for entertaining. The large windows in the family room offer wonderful natural light and the gas fireplace with two story stone surround gives the room a cozy feel. The gourmet kitchen has an peninnsula with farmhouse sink for additional seating, large island for extra prep space, beautiful white cabinetry, light Quartz countertops, tile backsplash, under cabinet lighting, and stainless steel appliances including a gas range/oven and refrigerator. The adjoining breakfast area leads out to the covered back porch which overlooks your large backyard. The Primary Suite is also on the main level for added privacy. Enjoy a generous walk in closet and spa like bathroom with double vanities and a beautiful tiled shower built in seat. Your laundry room with washer/dryer included complete the main level. Once you go up the grand Oak staircase with open rail that overlooks the living room, you will find three more bedrooms, all with walk in closets and two full baths. Blinds are also included throughout the home! All our homes feature our Smart Home Technology Package including a video doorbell, keyless entry and touch screen hub. Our dedicated local warranty team is here for your needs after closing as well.
$419,990
607 Wh Kay Lane Anderson, SC 29621
- Type:
- Single Family
- Sq.Ft.:
- 2,610
- Status:
- Active
- Beds:
- 4
- Lot size:
- 0.2 Acres
- Year built:
- 2024
- Baths:
- 3.00
- MLS#:
- 20274587
- Subdivision:
- Kayfield At Midway
ADDITIONAL INFORMATION
This Home is Move in Ready! Welcome to Kayfield at Midway! New homes in Anderson, SC! This master planned community with future resort style amenities including a pool with cabana, pickleball courts, tennis court, playground and community park. Large private wooded homesites with beautiful craftsman style one and two-story single-family homes with main or second level primary suites available. Featuring 7 unique home designs for every lifestyle with James Hardie ColorPlus siding. Under 5 minutes from both Midway Elementary School, Glenview Middle School and T.L. Hanna High School. Family-friendly community with parks, shopping centers, and restaurants nearby. Minutes from the the North Highway 81 corridor. Only 10 minutes from I-85 means you will have convenient access to the rest of the upstate. Anderson University, Anderson Mall and all that Downtown Anderson has to offer are within a 15-minute drive away. Enjoy the outdoors with the East West Parkway Trail only 5 minutes away and Lake Hartwell only 10 minutes away! Kayfield at Midway offers a great balance of accessibility and suburban charm. This Craftsman style Arlington home with James Hardie siding features over 2600 square feet of living space perfect for entertainin. Your covered front porch leads into your formal dining room with coffered ceilings then you enter into your great room with high ceilings, tall windows for lots of natural light, and a gas fireplace. The open concept kitchen features an oversized island for extra prep space and additional seating, beautiful off white cabinetry, white Quartz countertops, tile backsplash, and stainless steel appliances including a gas range/oven and refrigerator. The extended breakfast area opens up to your covered back porch which overlooks your large backyard. There is also an additional bedroom and full bathroom off the great room that would make a perfect home office or even a guest room. Up the Oak staircase are 3 spacious bedrooms including the Primary Suite which features double sinks, walk in closet and beautiful tiled shower with built in seat. There is also a sitting room in the Primary Suite, a great place for relaxing. Two additional bedrooms, a full bath with double sinks, laundry room with washer/dryer included, and generous loft space complete the 2nd floor. Blinds are also included throughout the home. All our homes feature our Smart Home Technology Package including a video doorbell, keyless entry and touch screen hub. Our dedicated local warranty team is here for your needs after closing as well. Come by today for your personal tour and make Kayfield at Midway your new home.
- Type:
- Single Family
- Sq.Ft.:
- 1,500
- Status:
- Active
- Beds:
- 4
- Lot size:
- 0.56 Acres
- Year built:
- 2024
- Baths:
- 2.00
- MLS#:
- 20274216
ADDITIONAL INFORMATION
Spectacular 4 bed 2 bath modern farmhouse has everything you’ve dreamed of and more. A well-built house in an attractive area! Gorgeous floors and countertops, beautiful trim work and fixtures makes this home attractive and welcoming. No detail has been left out in the design of this masterpiece. Schedule your showing today and see this incredible home for yourself!
- Type:
- Single Family
- Sq.Ft.:
- 1,755
- Status:
- Active
- Beds:
- 4
- Lot size:
- 0.56 Acres
- Year built:
- 2024
- Baths:
- 2.00
- MLS#:
- 20274213
ADDITIONAL INFORMATION
Spectacular 4 bed 2 bath modern farmhouse has everything you’ve dreamed of and more. A well-built house in an attractive area! Gorgeous floors and countertops, beautiful trim work and fixtures makes this home attractive and welcoming. No detail has been left out in the design of this masterpiece. Schedule your showing today and see this incredible home for yourself!
- Type:
- Condo
- Sq.Ft.:
- n/a
- Status:
- Active
- Beds:
- 4
- Year built:
- 2006
- Baths:
- 4.00
- MLS#:
- 20273946
- Subdivision:
- Overlook Condominiums
ADDITIONAL INFORMATION
Welcome to Overlook Condos!! This condo is spacious with lots of room and great natural light coming in. Providing lots of room for a family or an investor to use as a rental property. (long term rental only) The bedrooms all have a generous size for use as a playroom, office area, or providing a relaxing atmosphere. Laundry area is located in the hallway area and the washer/dryer can be negotiable. The open concept of the kitchen and living room has plenty of room to entertain after a visit from the community pool. The community also has to offer walking trails that lead down to Lake Hartwell, a shared boat dock, and a fitness facility. The location of this community is near I-85 as well as downtown Anderson near the hospital, shopping, restaurants, and entertainment spots. Also, about 20 minutes to Clemson for game-day entertainment
$315,000
205 Lyttleton Anderson, SC 29621
- Type:
- Other
- Sq.Ft.:
- n/a
- Status:
- Active
- Beds:
- 3
- Lot size:
- 0.22 Acres
- Baths:
- 2.00
- MLS#:
- 1523419
- Subdivision:
- The Governors
ADDITIONAL INFORMATION
This beautiful brick and vinyl traditional ranch style with 3 bedrooms + Rec room and 2 full baths is located in the highly sought after community known as The Governors! Enjoy the community amenities such as a pool and tennis court. The architectural roofing new in 2023. There is a 2-car attached garage, full yard inground sprinkler system, a nice porch front, and deck out back. Inside you will find gorgeous hardwood flooring, cathedral ceilings, a gas log fireplace, and so much more. All bedrooms located on main level and a Rec room on second level that could be a 4th bedroom. Master bedroom with full bath, double sink, jetted tub, separate shower and walk-in closet. This home is not only a Must See; but also, a Must Own! Schedule your private showing today!
- Type:
- Single Family
- Sq.Ft.:
- 968
- Status:
- Active
- Beds:
- 2
- Lot size:
- 0.1 Acres
- Year built:
- 1970
- Baths:
- 1.00
- MLS#:
- 583359
ADDITIONAL INFORMATION
Attention Investor and home buyers. Come take a look at this Bungalow. It's 10 minutes from downtown Anderson. It sits on a corner Lot. It is a 2 bedroom 1 bath. There have been some renovations done to the home. The roof was replaced in February of 2024, new hardwood floors, Interior walls have been painted, an additional deck has been added to the back door entrance. There is a separate dining area and laundry area. This can be a great Investment property or a home for a home buyer. There are currently tenants living in the home. Please call for a private showing. Will accept Cash offers, FHA, USDA, Conventional Loans
$1,400,217
217 Andalusian Anderson, SC 29621
- Type:
- Other
- Sq.Ft.:
- n/a
- Status:
- Active
- Beds:
- 5
- Lot size:
- 3.11 Acres
- Baths:
- 8.00
- MLS#:
- 1523855
- Subdivision:
- Other
ADDITIONAL INFORMATION
This stunning estate home boasts 5 bedrooms and 6 bathrooms on a sprawling 3.11 acre property. With a spacious 7,000 sq ft, it features exquisite moldings throughout, enhancing its aesthetic appeal. The residence includes a screened porch and covered patio, in which to entertain and relax. Inside, discover a well-appointed kitchen with custom cabinetry and a custom walk-in pantry. The chef will be delighted with the stainless steel appliances including double ovens,separate flat surface stove with instant hot water pot filler; custom hood with sliding spice rack; under counter lighting; microwave and raised dishwasher. Heavy moldings, granite counteer tops and hardwood floors complete this beautiful kitchen. The main suite is a luxurious retreat with a private Florida Room, 2 full baths including a hair salon, walk in shower and 2 expansive walk in closets. Additionally, there is another main level bedroom with a private bath. Also on the main level is a large laundry and butlers pantry. The second level includes two more bedrooms plus a large living area. As if that isn't enough, a lovely portico will take you to the detached office suite and guest house. This building features a large 3 room office suite with bathroom and an upstairs guest suite that includes a full kitchen, den, bedroom, full bath and laundry room. The office is easily converted to another 3 car garage should one need it. This property seamlessly combines elegance, functionality and versatility. Listing agent is owner of home.
$650,000
2404 Watkins Rd Anderson, SC 29625
- Type:
- Other
- Sq.Ft.:
- n/a
- Status:
- Active
- Beds:
- 4
- Lot size:
- 0.61 Acres
- Year built:
- 2024
- Baths:
- 4.00
- MLS#:
- 1523955
- Subdivision:
- North Shore
ADDITIONAL INFORMATION
Welcome to your dream home by the lake. Located in the pristine North Shore community nestled on the shores of beautiful Lake Hartwell. North Shore has the feel of a rural lake community while at the same time being conveniently located near many of Anderson’s amenities and necessities. Including easy access to grocery stores, local shopping, restaurants, interstate 85, and even a local boat ramp to launch if the need arises. This NEW construction will not disappoint with its substantial layout, including a spacious open floor plan as well as a spectacular master bedroom suite, just to name a few. Overall, this magnificent home features 4 bedrooms and 3 1/2 bathrooms representing custom construction at its finest. The kitchen features custom cabinets, an island made of white oak, breathtaking quartz counter tops, a gas range, and a large walk-in pantry, and the list goes on. The Master bedroom, if it were not enough, also adjoins the Master Bath which could easily be described as a lavish Oasis. You will not be left wanting once you see the double vanities, separated shower, marvelous marble floors, free standing soaking tub, an ex-large walk-in closet, a sitting area, and easy access to the laundry room. On the opposite side of your new home, you will find 2 more bedrooms and a full bath for your guests so you can keep your Oasis to yourself. Centered between the bedrooms you will find the Great room containing a rock fireplace to enjoy along with all else this home has. As you ascend the stairs you will not be disappointed to discover additional built-in custom storage cabinets to hide away all of life’s clutter. The upper floor features the 4th bedroom, a large closet, another full bathroom, as well as a extra room to utilize. And at this point we have only covered inside the home, outside has much to add as well. There you will find a covered porch with ceiling fans for a cool breeze on a warm summer day, a 14’x29’ concrete patio for cookouts and outdoor gatherings, and a massive freshly sodded lawn for easy maintenance. Call and get your appointment today. Make this one-of-a-kind dream home a reality before someone else does.
$620,000
100 Arden Chase Anderson, SC 29621
- Type:
- Single Family
- Sq.Ft.:
- 3,100
- Status:
- Active
- Beds:
- 4
- Lot size:
- 0.69 Acres
- Year built:
- 2000
- Baths:
- 4.00
- MLS#:
- 20273090
- Subdivision:
- Arden Chase
ADDITIONAL INFORMATION
This beautiful 4 BR/3.5 BA home features a living room with a fireplace & formal dining room with floor to ceiling windows. There is a large family room with built-in bookcases & a fireplace. The chef’s kitchen has a Jenn-air gas cook top & Jenn-air appliances, pantry & quartz countertops. There is an inviting sunroom with lots of glass overlooking the backyard and opens to a large deck. The primary bedroom is located on the main level and features a soaking tub with jets, separate ceramic tile shower, double vanity & walk-in closet. The powder room & laundry room are also on the main level. Three additional bedrooms are located upstairs. A connecting bath is located between two of the bedrooms and a third bedroom has a bath of its own. There is a three-car attached garage plus a 23’ x 43’ heated and cooled detached garage ideal for a motor home. There is also a new roof, gas tankless water heater, full yard irrigation system fed by a well & Generac stand by electric generator.
$459,355
202 White Oak Anderson, SC 29621
- Type:
- Other
- Sq.Ft.:
- n/a
- Status:
- Active
- Beds:
- 3
- Lot size:
- 0.19 Acres
- Baths:
- 3.00
- MLS#:
- 1520391
- Subdivision:
- The Oaks At Midway
ADDITIONAL INFORMATION
Welcome Home to The Oaks at Midway! Back on Market ! Brand New Move in Ready with a FENCED Backyard! Come and see this Stunning Modern Farmhouse inspired residence nestled in the highly sought after community of Midway! The MacGregor has an expansive, light-filled Living area that seamlessly connects the living room, dining area and the CHEF'S DELIGHT of a Kitchen. Perfect for entertaining and everyday living, the layout promotes a warm, inviting atmosphere!! The Owner's retreat is a Luxurious escape at the end of a long day, relax in the separate SOAKING TUB or enjoy the walk-in shower! Dual vanities and multiple closets add to the suite appeal! Minutes away from ROBERT BOSCH, VERTIV, SAM'S CLUB, TARGET, Darwin Wright Park/Beach, Boat Landings, downtown Anderson, and only about 30 minutes from Greenville. Imagine sitting poolside on a beautiful afternoon sipping a cold refreshing beverage after playing pickleball at our state-of-the-art amenity center! Centrally located near Lake Hartwell and so many outdoor activities!!
ADDITIONAL INFORMATION
GREAT INVESTMENT PROPERTY TWO BUILDINGS USE ONE BUILDING RENT OUT THE OTHER
$499,900
116 Bonaire Anderson, SC 29621
- Type:
- Other
- Sq.Ft.:
- n/a
- Status:
- Active
- Beds:
- 4
- Lot size:
- 0.39 Acres
- Baths:
- 3.00
- MLS#:
- 1521751
- Subdivision:
- Other
ADDITIONAL INFORMATION
NEW PRICE!! Brand New House in the Smithbrook Subdivision! This 4-bedroom home has a 2nd Living Quarter in the lower level of the home. The open floor plan boasts of great designer finishes like luxury laminate hardwoods throughout the main level of the home, gas log fireplace, courtyard entry garage, tankless water heater, and a formal dining room with a coffered ceiling. The chef in family with love the kitchen with its stainless appliances which includes a gas stove, a large island and granite counters. You will be in awe of the Owner's suite with it spacious bedroom, oversized walk-in closet, tiled walk-in shower, and a double sink vanity with granite tops. The basement would make a great mother-in-law suite or great for the family with 2 bedrooms, a full bathroom a kitchenette, and a great family room. Also there is tons of storage in the basement and a covered patio. Enjoy your morning coffee sitting on the screened in back porch that overlooks the little creek at the back of the yard. This home is built by Apex Development SC LLC, a local builder that builds custom homes in the upstate. Apex has an A+ rating with the Better Business Bureau! The home comes with a RWC Structural Warranty. Seller to pay $2,000 towards buyer's closing costs if preferred Lender and Closing Attorney are used to close on this property.
$495,000
120 Bonaire Anderson, SC 29621
- Type:
- Other
- Sq.Ft.:
- n/a
- Status:
- Active
- Beds:
- 3
- Lot size:
- 0.34 Acres
- Baths:
- 3.00
- MLS#:
- 1518576
- Subdivision:
- Other
ADDITIONAL INFORMATION
NEW CONSTRUCTION!! Welcome to Smithbrook Subdivision and the newest floorplan that includes a finished basement with a 2nd living area! The home boasts of stunning designer finishes including gas log fireplace, open floor plan, main floor owner's suite and luxury laminate flooring in the main living area and owner's suite. The chef in the family will love this kitchen with its oversized island, quartz countertops, farmhouse sink and stainless appliances that includes a gas range. The spacious living room opens to the screened back porch that overlooks a private back yard with a small stream running through it. The basement would make a great Mother-In-Law Suite or living space for a college student! It has 2 bedrooms, a kitchenette, a family room, a laundry room, a full bath and a workshop. There is also an additional 1 car garage in the basement that is great for the golf cart, lawnmower and bikes! The basement is a walkout that has a covered patio area. Lots of extra storage in the basement. This home was built by Apex Development SC, a local Builder with an A+ rating with the Better Business Bureau. Apex Development is building quality homes all over the Upstate. Seller to pay up to $10,000 in flex money to be used towards a 2/1 buy down of Buyer's interest rate when using the preferred lender and closing attorney.
$228,000
117 Flynn Anderson, SC 29626
- Type:
- Other
- Sq.Ft.:
- n/a
- Status:
- Active
- Beds:
- 3
- Lot size:
- 0.23 Acres
- Baths:
- 2.00
- MLS#:
- 1504820
- Subdivision:
- Other
ADDITIONAL INFORMATION
Must see brand new home in The Lakes subdivision near McLees Elementary School. Four bedrooms, two baths, split floor plan with large kitchen, living room, and den. New appliances! USDA & FHA eligible. Detitled.
$209,500
121 Flynn Anderson, SC 29626
- Type:
- Other
- Sq.Ft.:
- n/a
- Status:
- Active
- Beds:
- 3
- Lot size:
- 0.23 Acres
- Baths:
- 2.00
- MLS#:
- 1504808
- Subdivision:
- Other
ADDITIONAL INFORMATION
Must see brand new home in The Lakes subdivision near McLees Elementary School. Three bedrooms, two baths, split floor plan with large kitchen and new appliances! USDA & FHA eligible.
$499,000
106 Bronson Anderson, SC 29621
- Type:
- Other
- Sq.Ft.:
- n/a
- Status:
- Active
- Beds:
- 3
- Lot size:
- 0.2 Acres
- Baths:
- 3.00
- MLS#:
- 1517171
- Subdivision:
- Bronson Ridge
ADDITIONAL INFORMATION
This is a remarkable opportunity to live in the most convenient area of the Anderson - Bronson Ridge subdivision! Close to town without city taxes! When you see this like-new, impeccable three-bedroom, two-and-a-half-bathroom house with a loft, you will agree that this is the best deal on the market. The house looks like a model house with all the extra upgrades you can imagine! Walk through the welcoming covered porch into the hall and look at the spacious room the owner uses as a formal dining room. Notice gorgeous hardwood floors throughout and follow to the keeping room open to the magnificent kitchen and breakfast area. You will love the open floor concept that is great for entertaining friends and family! The kitchen looks stunning with the oversized quartz island, stylish cabinets, gas stove, and pantry. Don't miss the Master suite on the main floor. Its size and finishing touches will leave you satisfied. The master suite offers a private bathroom with an oversized walk-in shower, double sinks, and a spacious walking closet. Remember to go upstairs and be amazed by the ample loft perfect for family gatherings, teen space, or a craft area! The loft can be easily converted to a 4th bedroom if desired. Two more bedrooms are on each side of the loft, as well as a shared bathroom. Don't miss a spacious walk-in attic storage for all your needs. The house sits on the level lot with a fully fenced yard inside a lovely subdivision. The charm of the community is only exceeded by its convenience. Be across the street from T.L. Hanna High School and only 4 miles from Downtown Anderson. You'll also be just a few minutes away from LAKE HARTWELL, I-85, for a quick commute to Greenville, Bosch, AnMed Hospital, Ryobi, YMCA, shopping, and other amenities.
$278,000
2603 Bellview Anderson, SC 29621
- Type:
- Other
- Sq.Ft.:
- n/a
- Status:
- Active
- Beds:
- 3
- Lot size:
- 0.4 Acres
- Baths:
- 2.00
- MLS#:
- 1516913
- Subdivision:
- None
ADDITIONAL INFORMATION
This totally renovated, mostly brick, 3 bedroom is waiting for you to come home. You will be dazzled by the refinished hardwood floors throughout the entire house (except for bathrooms). A brand-new roof and siding will keep you dry and cozy. The all-new kitchen with granite countertops is ready for cookies to be baked and shared with friends and family as you entertain them in the open living/dining space. An extended bar with area for seating makes it easy to chat while you cook. The large deck accessible from the den/kitchen allows you to easily carry your entertaining outdoors. You will love the huge laundry room with so many possibilities for extra storage. This home has a lot of new plumbing and wiring with new electrical breaker box etc. Plus all new fixtures and doors throughout the home. An extra storage room in the carport has space for all your tools and yard equipment. Schedule your showing today!
$375,000
107 Palancar Anderson, SC 29621
- Type:
- Other
- Sq.Ft.:
- n/a
- Status:
- Active
- Beds:
- 3
- Lot size:
- 0.33 Acres
- Baths:
- 2.00
- MLS#:
- 1516744
- Subdivision:
- Other
ADDITIONAL INFORMATION
ONE LEVEL in SMITHBROOK!! 107 Palancar Court is on a level lot, & is a well-maintained, ALL BRICK home, located at the cul-de-sac. This home offers 3 spacious bedrooms with large closets, 2 roomy bathrooms--both with double sinks, a kitchen with an eat-in breakfast area, a formal dining room, a large family room with a gas log fireplace & a nicely detailed, built-in, bookshelf with storage. You'll truly enjoy the details throughout this home with its gorgeous wooden floors, cathedral ceilings, well-designed kitchen cabinetry with ample space & extra storage throughout, including storage in the garage by way of a closet, PLUS cabinets. A pull down attic, in the hallway, also offers extra storage. The outdoor patio is accessible from the family room for a quick dash into the level back yard for your enjoyment. This home has been prepared for the new owner(s). The crawl space was encapsulated January 2024 (with a transferable warranty) including the addition of French Drains, Sump Pump, and dehumidifier. Drainage also improved by rerouting plumbing drains and pipes in the crawlspace, coming from the primary bathroom. All interior faucets and plumbing fixtures received a 'tune up' in November 2023. New hot water heater Fall of 2023. Boots on the roof vents were replaced summer of 2023. Smoke detectors updated spring of 2023. Smithbrook is a friendly, neighborhood is in an excellent location with easy access to entertainment, shopping, doctors, pharmacies, restaurants, churches & schools. The $300/annual HOA fee covers street lights, lawn care on front entrance & retention pond maintenance. Schedule your showing quickly--then call the movers. It's time to pack! OPEN HOUSE on SUNDAY, JAN. 21 from 2-4. AGENT OPEN HOUSE on THURSDAY, JAN. 18 from 11:30-1:30.
$2,599,000
401 Broadwater Anderson, SC 29626
- Type:
- Other
- Sq.Ft.:
- n/a
- Status:
- Active
- Beds:
- 7
- Lot size:
- 1 Acres
- Year built:
- 2023
- Baths:
- 5.00
- MLS#:
- 1516708
- Subdivision:
- Other
ADDITIONAL INFORMATION
The Perfect Lake Hartwell Home, No HOA, a great investment for a VRBO rental or private residence. This 5,200 heated sq ft and 7300 under roof, newly constructed 2023 home has 7 bedrooms and 5 full baths and this home comes furnished. As you walk from the inviting front porch into this beautiful open floor plan home, the first thing you'll notice is the incredible 440ft length of glass doors, windows and transoms that fill the entire back of the house to give you a lake view. Cooking in the stunning kitchen is a delight as you look out over the peaceful lake. The custom kitchen boasts beautiful white cabinets with brushed nickel pulls, stainless steel appliances, a large, beautiful contrasting navy island with seating and lovely quartz countertops throughout. The 16” vaulted ceilings in the kitchen and living room just adds to its appeal. The kitchen opens up to the airy living room with continued lake views and ample space for relaxing in front of the magnificent stone fireplace and hearth with natural wood mantle or watching tv on the 85ft screen. The 12’ x 52’ deck that opens up from the kitchen or living area has Trex flooring and a see-through rail system which gives an unobstructed views of the lake and is a splendid place to enjoy hot coffee in the morning or a cold beverage at night. The very spacious master bedroom provides its own splendid lake view with an entire wall dedicated to glass doors, windows and transoms and its own porch access. The master sanctuary also has a lovely master bathroom with two separate sinks, marble countertops and walk-in shower with rain shower head and separate handheld shower head. The walk-in closet has access to the laundry room with a separate sink and lots of cabinet and closet space. There is a separate office / exercise room which is an essential for working from home and there is also a guest bedroom with its own access to the hall full bath with tub/shower. The handsome luxury vinyl flooring extends throughout the entire house. Upstairs there are 2 nice size bedrooms and a full bath, a great space for a family with a baby for a quiet space. Downstairs there are 24 feet of glass doors and windows for more lake views. In the living area, there is another Sony 85 inch TV with built in surround sound system perfect for movie night or watching those ball games with family or for your guests. This level has its own full custom kitchen with granite countertops, modern stainless appliances including a double oven and an ice machine. 3 large bedrooms and 2 full bathrooms, laundry room and a safety shelter room This home can sleep 25 people. This is a perfect set up for renting, or for an in-law area or teenage haven. The downstairs patio is a magnificent place to entertain. It has a state-of-the-art outdoor kitchen. It features a KitchenAid 36 inch gas grill, Traeger pellet grill, Komodo Joe ceramic grill, Kitchen Aid power burner and American classic flat top grill. The outdoor kitchen has concrete countertops and a 33in stainless sink, The patio has immense space for seating and firepit area. This is the best place to sit and enjoy the lake and the great outdoors, hang with friends or view some wildlife. The front and back lawn are both AstroTurf which looks amazing with very low maintenance. The flat grass area is also the perfect spot for playing a game of corn hole. The private maximum size two story dock has two lifts and lots of extra conveniences. There is a 32’ x 22’ double garage with 13’ ceilings that can fit a wake boat with a tower and a 30x30 detached garage and a There is also plenty of additional parking. This home is located close to golfing, shopping, restaurants and 50 miles from GSP International Airport. It is 20 miles from Clemson University and is less than 5 miles from 3 popular wedding venues if considering this property for rental purposes. Booked 65 nights in 2024 @$1200 - $1500 these are transferable
$2,500,000
1004 North Shore Anderson, SC 29625
- Type:
- Other
- Sq.Ft.:
- n/a
- Status:
- Active
- Beds:
- 5
- Lot size:
- 1 Acres
- Year built:
- 2021
- Baths:
- 4.00
- MLS#:
- 1516662
- Subdivision:
- Other
ADDITIONAL INFORMATION
This stunning 5-bedroom, 4-bath home boasts an open floor plan offering breathtaking lake views from almost every room .One of the standout features of this property is the heated saltwater gunite pool, complete with a hot tub and a spacious sunning deck. Imagine lounging by the pool, taking in the serene surroundings, and enjoying the water on a hot summer day. To add to the ambiance, there is also an outdoor gas fire pit nestled along the poolside, perfect for cozy evenings with friends and family. Additionally, an outdoor kitchen allows for convenient outdoor dining and entertainment. For added convenience, there is a full bathroom accessible from the outdoor pool area, making it easy to freshen up after a swim. The fenced backyard provides privacy and security, while the max size 2-story dock with 35 feet of water at full pond offers direct access to the beautiful Lake Hartwell. The exterior of the home features a classic white brick facade and a three-car garage for ample parking and storage. Natural gas lanterns on the front porch not only provide an elegant touch but also create a warm and inviting atmosphere. Stepping inside, you'll be captivated by the open floor plan, highlighted by beautiful wood beams and accent shiplap walls that add character and charm to the space. The 10-inch wide white oak floors throughout the home exude luxury and sophistication. The dining area seamlessly flows into the spacious kitchen, making it perfect for entertaining. The kitchen features a farm sink, a large kitchen island, soft-close cabinets, and quartz countertops, offering both style and functionality. A large butler's pantry with a butcher block countertop provides ample storage space and adds to the home's functionality. The living room is a cozy haven with a stone fireplace, perfect for cozying up on chilly evenings. Large windows allow an abundance of natural light to flood the room, showcasing the stunning lake views and creating a bright and airy atmosphere. The Large covered patio is a perfect extension of the living area to unwind and enjoy the serene view of the shimmering pool and lake views. The master bedroom in this house is truly exquisite, located on the main level and boasting impressive 18-foot ceilings, creating a grand and spacious atmosphere. The master bath is just as luxurious, featuring a marble-tiled floor and shower with a comfortable bench seat. Additionally, the bathroom includes a beautiful stand-alone bathtub, double sinks for added convenience, and double linen closets for ample storage. The large master closet with custom shelving and a glam closet is perfect for organizing and displaying accessories. Convenience and accessibility were clearly taken into consideration in the design of this home. Upstairs, you will discover a small living area for the children to hang and entertain their friends. A beautiful, long hall with board and batten wainscoting adds a touch of elegance and sophistication to the upper level. You will also find 4 bedrooms and 2 full baths each bedroom equipped with their own walk-in closets. A climate-controlled storage closet for storing delicate items. A large unfinished bonus room awaits your own personal touch. It has been thoughtfully prepared for future customization, already plumbed for a full bathroom and prepped for an extra HVAC unit. This space can be utilized according to your preferences, whether it be for a home office, a media room, or perhaps a guest suite. n summary, this home offers the ultimate retreat with its expansive living space, luxurious amenities, and breathtaking lake views. From the outdoor pool area to the thoughtfully designed interior, every aspect of this home has been meticulously crafted to provide a perfect balance between comfort and style. It truly is a haven for relaxation, entertaining, and enjoying the beauty of Lake Hartwell. VRBO allowed-Highspeed interned and natural gas on site.

IDX information is provided exclusively for consumers' personal, non-commercial use, and may not be used for any purpose other than to identify prospective properties consumers may be interested in purchasing. Copyright 2024 Western Upstate Multiple Listing Service. All rights reserved.

Information is provided exclusively for consumers' personal, non-commercial use and may not be used for any purpose other than to identify prospective properties consumers may be interested in purchasing. Copyright 2024 Greenville Multiple Listing Service, Inc. All rights reserved.
Andrea D. Conner, License 102111, Xome Inc., License 19633, [email protected], 844-400-XOME (9663), 751 Highway 121 Bypass, Suite 100, Lewisville, Texas 75067

The information being provided is for the consumer's personal, non-commercial use and may not be used for any purpose other than to identify prospective properties consumer may be interested in purchasing. Any information relating to real estate for sale referenced on this web site comes from the Internet Data Exchange (IDX) program of the Consolidated MLS®. This web site may reference real estate listing(s) held by a brokerage firm other than the broker and/or agent who owns this web site. The accuracy of all information, regardless of source, including but not limited to square footages and lot sizes, is deemed reliable but not guaranteed and should be personally verified through personal inspection by and/or with the appropriate professionals. Copyright © 2024, Consolidated MLS®.
Anderson Real Estate
The median home value in Anderson, SC is $289,700. This is higher than the county median home value of $246,700. The national median home value is $338,100. The average price of homes sold in Anderson, SC is $289,700. Approximately 43.3% of Anderson homes are owned, compared to 45.7% rented, while 11.01% are vacant. Anderson real estate listings include condos, townhomes, and single family homes for sale. Commercial properties are also available. If you see a property you’re interested in, contact a Anderson real estate agent to arrange a tour today!
Anderson, South Carolina has a population of 28,796. Anderson is less family-centric than the surrounding county with 19.89% of the households containing married families with children. The county average for households married with children is 27.23%.
The median household income in Anderson, South Carolina is $37,439. The median household income for the surrounding county is $56,796 compared to the national median of $69,021. The median age of people living in Anderson is 34.1 years.
Anderson Weather
The average high temperature in July is 89.6 degrees, with an average low temperature in January of 30.5 degrees. The average rainfall is approximately 47.7 inches per year, with 1.7 inches of snow per year.
