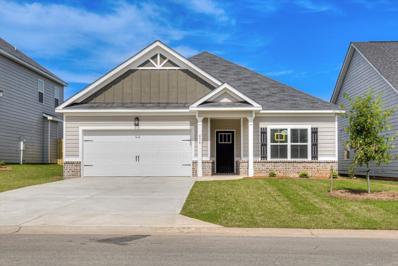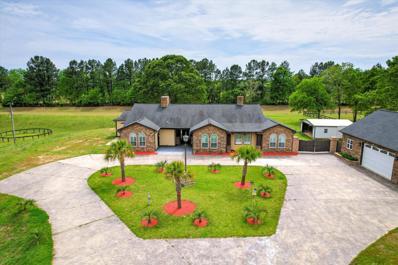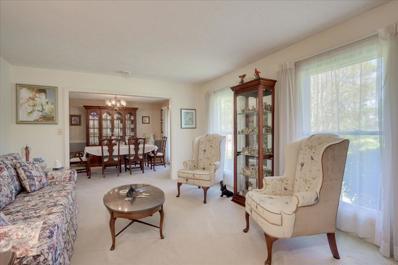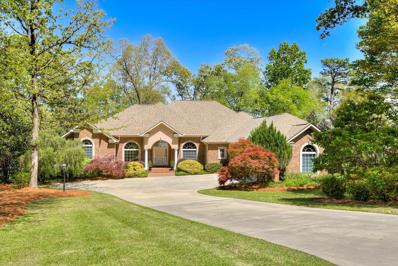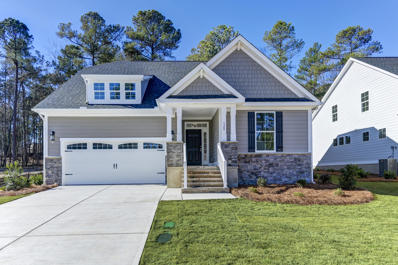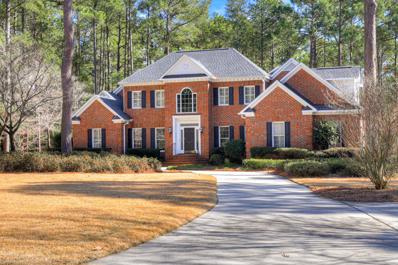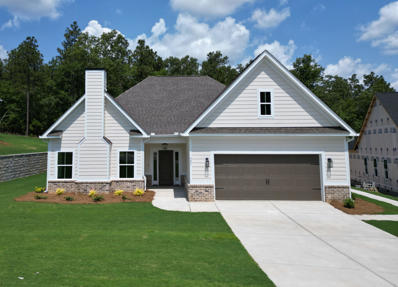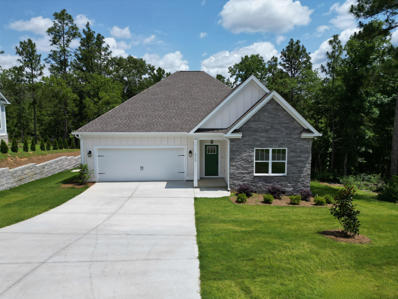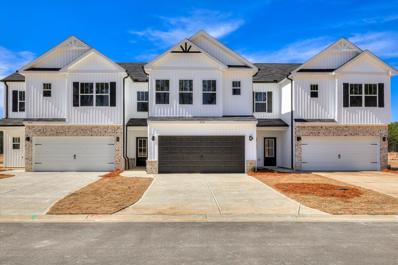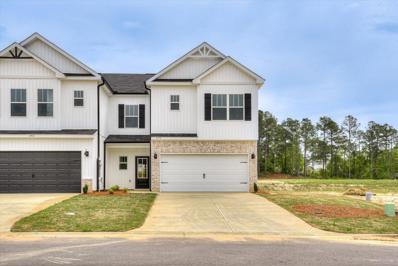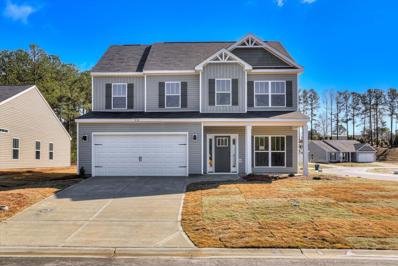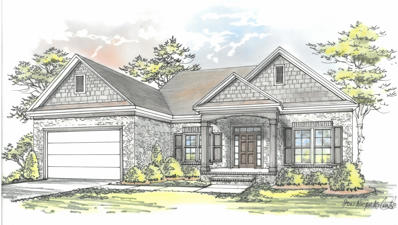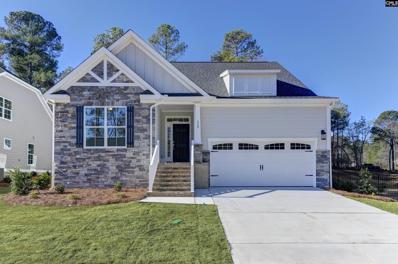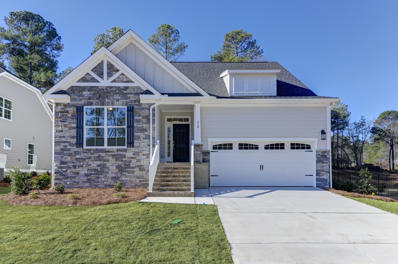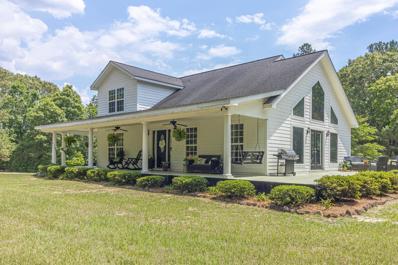Aiken SC Homes for Sale
- Type:
- Single Family
- Sq.Ft.:
- 1,890
- Status:
- Active
- Beds:
- 3
- Lot size:
- 0.15 Acres
- Year built:
- 2024
- Baths:
- 2.00
- MLS#:
- 211423
- Subdivision:
- The Sanctuary
ADDITIONAL INFORMATION
Completed home ''The Bluff'' constructed by South Georgia Homes. This 3 bedroom, 2 bathroom, modern ranch home is situated on a .15 acre lot in the charming Sanctuary subdivision in Aiken, SC! The open floor plan offers ample living space, with a luxury kitchen boasting granite countertops, tiled backsplash, and stainless-steel appliances! Enjoy your backyard space under a covered patio setting. The owner's suite incorporates an EnSuite that includes a dual vanities and walk-in shower! The Sanctuary offers sidewalks, a large community garden, a neighborhood walking trail, and streetlights. Minutes from Downtown Aiken, Bruce's Field, Hitchcock Woods, Equestrian Eventing Venues, Shopping, and Fine Dining! Please note, *OPTIONS IN HOME ARE SUBJECT TO CHANGE ANYTIME PRIOR TO COMPLETION. BUYER & BUYER AGENTS TO VERIFY SCHOOL ZONES AND SQUARE FOOTAGE.
$1,500,900
1041 Colbert Bridge Road Aiken, SC 29803
- Type:
- Farm
- Sq.Ft.:
- 3,264
- Status:
- Active
- Beds:
- 4
- Lot size:
- 30 Acres
- Year built:
- 2017
- Baths:
- 4.00
- MLS#:
- 211318
ADDITIONAL INFORMATION
Come Home to the illustrious equine community of Aiken County, S.C. This stunning 3270 sq ft custom home with stone and wooden accents has 4 bedrooms, 3 and half baths, and an office. The open floor plan greets you as it opens to a large family room with wood-burning fireplace and stone accented built-in shelving, separated only by a granite-topped bar, with deep farm style sink, that spills into a full kitchen with cherry wood cabinets. A large eat-in dining area with a large handmade dining table sits off of the family room. All bathrooms have granite counter tops with tile accented walk-in showers. A large, fully accessible laundry room sits between the back bedrooms with room to comfortably maneuver. This spacious Ranch-style home, built in 2017, is all one level with views of the 30 acres of pasture land, landscaped entrance with palms and local vegetation, and a back covered patio. A 4-car custom built, 1200 sq ft garage has a full kitchen and half bath with climate control and finished drywall. Near the front of the property as you enter the main gate and through the tree-lined drive of what feels like a sprawling hacienda, is a large barn with 6 stalls on one side. The opposite side is open and currently being used for equipment, horse trailer and tractors. Equipped with a complete perimeter fence, including 5 separate paddocks within, roomy run-ins and a second barn sits at the rear of the property. The back barn is currently set up as an 8-stall barn. A small additional building sits just behind the main house and can be used for gardening tools or storage. This property was set up for thoroughbreds and even has a measured out ¾ track within the inside perimeter of the paddock area. Included on the property are 2 separate 3 bedroom, 2 bath homes that are currently being used as rental properties. This farm is less than 12 miles from one of South Carolina's best towns to live in, Aiken, S.C., and less than 30 miles from Augusta National Golf Club. Surrounded by amenities and necessities for horse keeping and quiet, country living, this equine villa is ready for new owners.
- Type:
- Single Family
- Sq.Ft.:
- 2,178
- Status:
- Active
- Beds:
- 3
- Lot size:
- 0.57 Acres
- Year built:
- 1976
- Baths:
- 2.00
- MLS#:
- 211217
- Subdivision:
- Gem Lakes
ADDITIONAL INFORMATION
A beautiful three-bedroom two bath ranch style home plus an additional bonus room/study with a great floor plan designed to permit activity in the living areas while the bedrooms remain quiet. This home sits on a beautiful .57-acre lot with a fenced back yard, well fed sprinkler system , storage building and lovely blooming gardenia and hydrangea bushes to add to the landscaping of the backyard. The home boast three spacious living areas; den with fireplace and vaulted ceiling, living room and large eat in kitchen with Corian countertops. Featuring an extensive laundry off of the kitchen that houses a large storage pantry providing ample space for you to add a folding station in the laundry room. The laundry leads to an oversized two car garage with a separate workshop space and a massive nine door storage closet. Adjacent to the kitchen on one side of the home is a substantial room for use as a formal dining or playroom. Offered in the home are two generous bedrooms with ample closet space, a large central bathroom. Off the large master suite is a separate bonus room perfect for a private or business office, nursery or quiet retreat. A must-see home!
$1,199,000
151 Foxhound Run Road Aiken, SC 29803
- Type:
- Single Family
- Sq.Ft.:
- 5,224
- Status:
- Active
- Beds:
- 4
- Lot size:
- 0.83 Acres
- Year built:
- 2004
- Baths:
- 5.00
- MLS#:
- 211049
- Subdivision:
- Woodside-reserve
ADDITIONAL INFORMATION
STUNNING CUSTOM SHOWPLACE - EXCLUSIVE GATED COMMUNITY. With panoramic WATER & GOLF VIEWS of the ''Signature Hole'' of The Nicklaus Course within The Reserve @ Woodside. This beautifully designed home, 4 BR/4.5 BATH's, encompassing 5,224 square feet. Easy flowing layout, abundant natural light and inviting outdoor living. The gourmet kitchen is perfect for ''creating'' while entertaining guests and enjoying the sweeping views of the golf course and the lake. Walls of windows highlight the chef's kitchen with custom cabinetry including a large island with a separate chop sink. The spacious open kitchen flows to the breakfast room and great room which showcases a beautiful fireplace and wet bar. Down the hall, double doors open to gracious owner ensuite with luxurious spacious sunlit bath. The bedroom also offers walls of windows and private access to the large screen porch overlooking a one of a kind view! Your guests will enjoy the privacy of this split plan with two guest rooms, each with private baths and large walk-in closets. Beautiful sunlit study or office for her, conveniently located near the owners suite. Open staircase to large media room on walk-out level, complete with spacious wet bar. You will also find a large bedroom/ office/flex space conveniently located off the media room. The climate-controlled workshop is dream space!! Perfect for any hobbies. This home offers 7 walk-in custom closets, including one fully lined cedar closet. This home also features an oversized garage (734 sq. ft) Immaculate throughout! BRING YOUR GOLF CLUBS!
$512,990
345 True Cedar Way Aiken, SC 29803
- Type:
- Single Family
- Sq.Ft.:
- 2,480
- Status:
- Active
- Beds:
- 4
- Lot size:
- 0.19 Acres
- Year built:
- 2024
- Baths:
- 3.00
- MLS#:
- 210813
- Subdivision:
- Woodside Plantation
ADDITIONAL INFORMATION
Eastwood Homes is proud to be building in Woodside, an established gated, golf course community located in the heart of Aiken, South Carolina. The Fenwick features 4 beds, 3 baths, and 2480 SqFt. The Fenwicks main level has an open foyer leading to a study with French glass doors, an open kitchen with luxury designer cabinetry, breakfast nook with access to the outdoor living space, and a great room complete with a gas log fireplace. The owner's suite is spacious, full of natural light and private. Second level features two bedroom and large loft space. The Fenwick plan is designed and built to be energy efficient, using sustainable construction practices, HERS rated, and NAHB Green building guidelines saving you utility dollars every day. Photos may show options, check with agent for details.
$1,235,000
341 Magnolia Lake Court Aiken, SC 29803
- Type:
- Single Family
- Sq.Ft.:
- 5,700
- Status:
- Active
- Beds:
- 6
- Lot size:
- 2.05 Acres
- Year built:
- 1991
- Baths:
- 6.00
- MLS#:
- 210092
- Subdivision:
- Woodside Plantation
ADDITIONAL INFORMATION
Serene secluded & stately home situated on 2 + acres in Aiken's sought after gated country club community. Upon entering this home from the exterior approach until you step inside, quality surrounds you. The interior highlights neutral & calm color palette, the gleaming hardwood floors, soaring ceiling heights, the heavy mill work detailed throughout are present in every space from the formal areas to the comfy keeping room. The kitchen boasts an abundance of cabinetry and built ins, solid surface tops, Dacor double wall ovens Miele dishwasher, ice maker & SubZero refrigerator. Cozy screened porch overlooks the perfectly private backyard. The homesite is adorned with lush landscaping - dogwoods, azaleas and camellia's. The primary bedroom is perfectly tucked away from living spaces on the main level. A wall of windows offers views to the park like setting in rear yard. The primary bath is a favorite spot with rare Waterworks tub and steam shower, beautiful fixtures, soothing & soft white palette, with tiled walls. The walk in closet & built ins make organizing a breeze. All secondary bedrooms allow for ample comfort, just the right amount of natural sunlight, roomy closets and easy access to updated full baths. The bonus room over the garage is a great flex/multi-purpose space for yoga/exercise, play room, media room, man cave, bunk room or hobby room. The 3 car garage truly accommodates full size trucks and SUV's, lawn & sports equipment. Buyers have so many amenities available to them, golfing, swimming, playing tennis, working out, walk, bike or run plus the club offers wonderful dining options. The home also offers a well for irrigation system. Brand New HVAC
$517,900
321 Whithorn Court Aiken, SC 29803
Open House:
Saturday, 11/23 1:00-4:00PM
- Type:
- Single Family
- Sq.Ft.:
- 2,271
- Status:
- Active
- Beds:
- 3
- Year built:
- 2024
- Baths:
- 3.00
- MLS#:
- 209768
- Subdivision:
- Cedar Creek
ADDITIONAL INFORMATION
Open House Every Weekend 1-4PM This stunning home is currently in the sheetrock phase, with an estimated completion date of approximately three months. Arrange a showing at your convenience to experience the exquisite design and quality craftsmanship that awaits in this brand-new residence.
Open House:
Saturday, 11/23 1:00-4:00PM
- Type:
- Single Family
- Sq.Ft.:
- 2,284
- Status:
- Active
- Beds:
- 3
- Year built:
- 2024
- Baths:
- 2.00
- MLS#:
- 209766
- Subdivision:
- Cedar Creek
ADDITIONAL INFORMATION
Open House Every Weekend 1-4PM This stunning property includes an open concept kitchen featuring granite countertops, a kitchen island, and stainless steel appliances. The great room is complete with a charming fireplace. The primary bathroom boasts dual vanities with granite countertops, a large soaking tub, with a spa inspired walk in shower. The spacious walk in closet provides ample storage. Outside the back deck awaits your outdoor family gatherings. Arrange a showing at your convenience to experience the exquisite design and quality craftsmanship that awaits in this brand-new residence.
- Type:
- Townhouse
- Sq.Ft.:
- 1,760
- Status:
- Active
- Beds:
- 3
- Lot size:
- 0.07 Acres
- Year built:
- 2024
- Baths:
- 3.00
- MLS#:
- 521710
ADDITIONAL INFORMATION
Builder is offering 15,000 in builder's incentives (subject to change at anytime)! Welcome home to your beautiful low maintenance Riverdale townhome! Energy efficient, featuring large family room with luxury vinyl plank wood look flooring in main living area that has great flow to an eat-in kitchen, perfect for entertaining. Granite countertops, Whirlpool Silverline appliances, 8 inch stainless sink in kitchen. Owner's suite is upstairs, with walk-in closet, standing shower, framed mirror, and oil rubbed bronze fixtures. Two additional spacious bedrooms, additional bath with granite countertops. Pricing is subject to change without notice. This home is completed.
- Type:
- Townhouse
- Sq.Ft.:
- 1,787
- Status:
- Active
- Beds:
- 3
- Lot size:
- 0.09 Acres
- Year built:
- 2024
- Baths:
- 3.00
- MLS#:
- 521661
ADDITIONAL INFORMATION
Builder is offering 15,000 in builder's incentives (subject to change at anytime)! Welcome home to your beautiful low maintenance Riverdale townhome! Energy efficient, featuring large family room with luxury vinyl plank wood look flooring in main living area that has great flow to an eat-in kitchen, perfect for entertaining. Granite countertops, Whirlpool Silverline appliances, 8 inch stainless sink in kitchen. Owner's suite is upstairs, with walk-in closet, standing shower, framed mirror, and oil rubbed bronze fixtures. Two additional spacious bedrooms, additional bath with granite countertops. Pricing is subject to change without notice. This home is completed.
- Type:
- Single Family
- Sq.Ft.:
- 2,112
- Status:
- Active
- Beds:
- 4
- Lot size:
- 0.17 Acres
- Year built:
- 2024
- Baths:
- 3.00
- MLS#:
- 521022
ADDITIONAL INFORMATION
Builder is offering 15,000 in builder's incentives (subject to change at anytime)! Fall in love with your new home! Beautifully built Brinkly Plan! Energy efficient home featuring large family room with luxury vinyl plank wood look flooring in main living area that has great flow to the breakfast area and kitchen, perfect for entertaining. There is also a spacious study with french doors nearby. Granite countertops, Whirlpool Silverline appliances, 8 inch stainless sink in kitchen. Owner's suite is up with separate garden tub, walk in shower, framed mirror, and oil rubbed bronze fixtures. Three additional spacious bedrooms up, additional bath with granite and good sized loft! Privacy fence included. Pricing is subject to change without notice. Home is completed.
- Type:
- Single Family
- Sq.Ft.:
- 1,659
- Status:
- Active
- Beds:
- 3
- Lot size:
- 0.26 Acres
- Year built:
- 2024
- Baths:
- 2.00
- MLS#:
- 208011
- Subdivision:
- Woodside Plantation
ADDITIONAL INFORMATION
Discover the incredible Cypress home plan in the heart of Aiken's Woodside community. This to-be-built, customizable gem offers a blend of luxurious living and efficient design. As you step inside, the great room welcomes you with its focal gas fireplace, cathedral ceiling, and a seamless connection to the formal dining room, kitchen, and covered rear porch. It's the ideal layout for both daily living and entertaining. The kitchen is a standout, featuring custom Wellborn cabinetry, granite countertops, a spacious center island, and stainless Energy Star appliances. The primary suite is a true oasis, boasting a vaulted tray ceiling, dual vanities with cultured marble counters, and not one, but two oversized walk-in closets, ensuring your comfort and privacy. For added convenience, the two guest bedrooms and an additional full bathroom are thoughtfully situated away from the primary suite. But that's not all - when you choose the Cypress home plan, you'll also receive $5,000 in Design Center credits, allowing you to add your personal touch. This home is designed with the environment in mind, featuring green features such as TechShield roof sheathing, Low-E windows and doors, energy-efficient appliances, and a 14 SEER HVAC system. Living in the Woodside community means enjoying a rich array of activities, from curated social events to exploring over 17 miles of nature trails. Plus, you have the option to join The Reserve Club at Woodside and the Woodside Country Club for even more leisure and recreation. The Cypress home plan offers the perfect blend of comfort, style, and community living. Don't miss your chance to make it your own.
$527,990
312 True Cedar Way Aiken, SC 29803
- Type:
- Single Family
- Sq.Ft.:
- 2,641
- Status:
- Active
- Beds:
- 3
- Lot size:
- 0.38 Acres
- Year built:
- 2023
- Baths:
- 3.00
- MLS#:
- 568389
- Subdivision:
- WOODSIDE PLANTATION
ADDITIONAL INFORMATION
Eastwood Homes is proud to be building in Woodside, an established gated, golf course community located in the heart of Aiken, South Carolina. The Wescott features 3 beds, 3 baths, and 2641 Sqft. The Wescott has a grand two story foyer with a study, formal dining room, bright luxury kitchen with an oversized island and large breakfast with access to the outdoor living space. The owner's suite is spacious, full of natural light and private. Second level features a bedroom and large loft space. The Wescott plan is designed and built to be energy efficient, using sustainable construction practices, HERS rated, and NAHB Green building guidelines saving you utility dollars every day. Photos may show options, check with agent for details.
$527,990
312 True Cedar Way Aiken, SC 29803
- Type:
- Single Family
- Sq.Ft.:
- 2,641
- Status:
- Active
- Beds:
- 3
- Lot size:
- 0.38 Acres
- Year built:
- 2023
- Baths:
- 3.00
- MLS#:
- 207709
- Subdivision:
- Woodside Plantation
ADDITIONAL INFORMATION
Eastwood Homes is proud to be building in Woodside, an established gated, golf course community located in the heart of Aiken, South Carolina. The Wescott features 3 beds, 3 baths, and 2641 Sqft. The Wescott has a grand two story foyer with a study, formal dining room, bright luxury kitchen with an oversized island and large breakfast with access to the outdoor living space. The owner's suite is spacious, full of natural light and private. Second level features a bedroom and large loft space. The Wescott plan is designed and built to be energy efficient, using sustainable construction practices, HERS rated, and NAHB Green building guidelines saving you utility dollars every day. Photos may show options, check with agent for details.
- Type:
- Farm
- Sq.Ft.:
- 2,128
- Status:
- Active
- Beds:
- 3
- Lot size:
- 21 Acres
- Year built:
- 2006
- Baths:
- 3.00
- MLS#:
- 201711
ADDITIONAL INFORMATION
This could be your dream home! This beautiful home is on appx 21 acres, features high ceilings with beautiful wood beams, a large island in the kitchen, gas fire places in the living room and bedroom, and a wrap around porch. The downstairs & loft feature hardwood floors. The lot is partly wooded but the majority is open field.

The data relating to real estate for sale on this web-site comes in part from the Internet Data Exchange Program of the Aiken Board of Realtors. The Aiken Board of Realtors deems information reliable but not guaranteed. Copyright 2024 Aiken Board of REALTORS. All rights reserved.

The data relating to real estate for sale on this web site comes in part from the Broker Reciprocity Program of G.A.A.R. - MLS . Real estate listings held by brokerage firms other than Xome are marked with the Broker Reciprocity logo and detailed information about them includes the name of the listing brokers. Copyright 2024 Greater Augusta Association of Realtors MLS. All rights reserved.
Andrea D. Conner, License 102111, Xome Inc., License 19633, [email protected], 844-400-XOME (9663), 751 Highway 121 Bypass, Suite 100, Lewisville, Texas 75067

The information being provided is for the consumer's personal, non-commercial use and may not be used for any purpose other than to identify prospective properties consumer may be interested in purchasing. Any information relating to real estate for sale referenced on this web site comes from the Internet Data Exchange (IDX) program of the Consolidated MLS®. This web site may reference real estate listing(s) held by a brokerage firm other than the broker and/or agent who owns this web site. The accuracy of all information, regardless of source, including but not limited to square footages and lot sizes, is deemed reliable but not guaranteed and should be personally verified through personal inspection by and/or with the appropriate professionals. Copyright © 2024, Consolidated MLS®.
Aiken Real Estate
The median home value in Aiken, SC is $214,700. This is higher than the county median home value of $180,800. The national median home value is $338,100. The average price of homes sold in Aiken, SC is $214,700. Approximately 59.95% of Aiken homes are owned, compared to 29.05% rented, while 11% are vacant. Aiken real estate listings include condos, townhomes, and single family homes for sale. Commercial properties are also available. If you see a property you’re interested in, contact a Aiken real estate agent to arrange a tour today!
Aiken, South Carolina 29803 has a population of 31,516. Aiken 29803 is more family-centric than the surrounding county with 26.18% of the households containing married families with children. The county average for households married with children is 25.73%.
The median household income in Aiken, South Carolina 29803 is $58,125. The median household income for the surrounding county is $57,572 compared to the national median of $69,021. The median age of people living in Aiken 29803 is 46.6 years.
Aiken Weather
The average high temperature in July is 92.1 degrees, with an average low temperature in January of 34.1 degrees. The average rainfall is approximately 47.7 inches per year, with 0.6 inches of snow per year.
