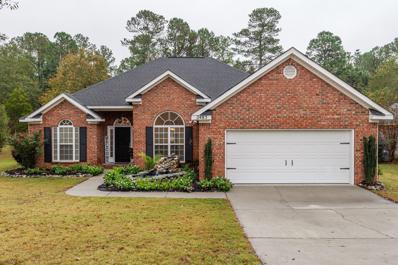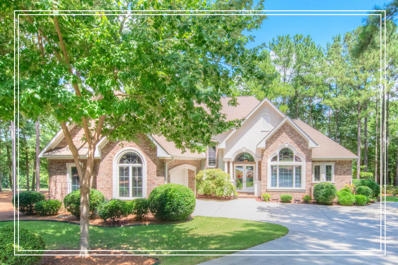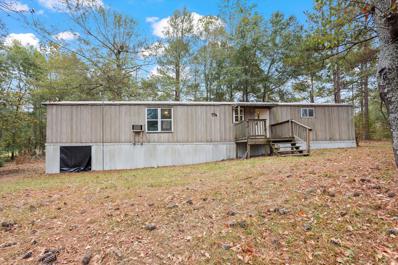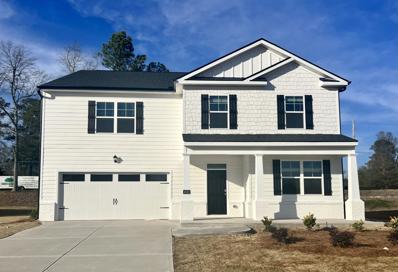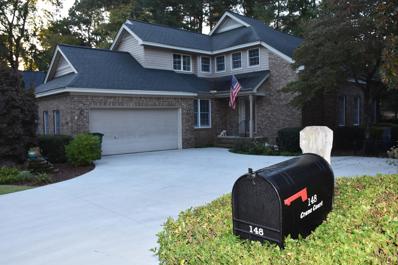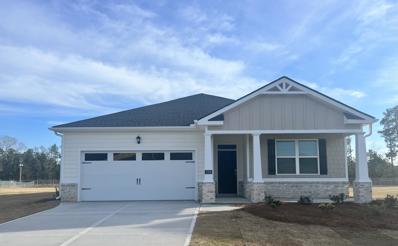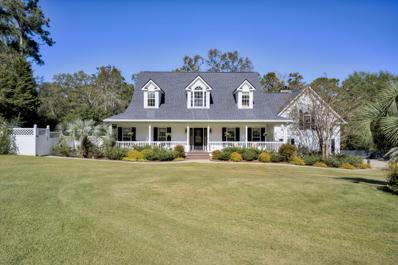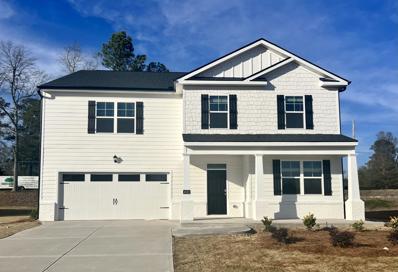Aiken SC Homes for Sale
- Type:
- Single Family
- Sq.Ft.:
- 1,846
- Status:
- Active
- Beds:
- 3
- Lot size:
- 0.36 Acres
- Year built:
- 2001
- Baths:
- 2.00
- MLS#:
- 214525
- Subdivision:
- The Village At Beaver Creek
ADDITIONAL INFORMATION
Welcome to this beautifully updated, immaculate one story home at Beaver Creek with NO HOA! This highly sought after location is just minutes from all the conveniences and amenities Aiken has to offer. Move right in and start enjoying your turn key home with fresh paint, new easy care LVP flooring and lighting throughout. Let the fountain at the front entry give you a peaceful feeling as you enter this thoughtfully done home with custom finishes including 5-inch baseboards, chair rail, ceiling fans, tile backsplash in kitchen, granite counters, keyless entry, and more. Entertain guest in your lovely dining room with raised ceilings, spacious living room and gorgeous gas fireplace. The eat in kitchen features a bar area and breakfast nook overlooking the rear yard with ample counter space and stainless steel appliances. The primary bedroom suite offers a sitting area, tray ceiling and a spa like bathroom with double sink quartz vanity, light control mirror, uniquely tiled shower, soaking tub with tile surround, and a walk-in closet. This desirable split floor plan offers privacy with the primary bedroom being separated from the two guest bedrooms which share a full bathroom with granite counters and updated fixtures. The 2 car garage is conveniently located off of the laundry/mudroom. Relax on the back patio and enjoy the garden and newly fenced backyard offering privacy and room to create the landscape of your dreams with a new Rain Bird sprinkler system to accommodate all of your plantings. Transferable home warranty is included with the sale. USDA Eligible!
$749,900
260 Waverly Lane Aiken, SC 29803
- Type:
- Single Family
- Sq.Ft.:
- 3,962
- Status:
- Active
- Beds:
- 3
- Lot size:
- 0.69 Acres
- Year built:
- 2007
- Baths:
- 4.00
- MLS#:
- 214524
- Subdivision:
- Cedar Creek
ADDITIONAL INFORMATION
Nestled in the sought-after amenities community of Cedar Creek in Aiken, SC, this custom-built home combines elegance with functionality, offering a private cul-de-sac location with exceptional design touches throughout. The welcoming exterior features a stamped concrete front porch, mature landscaping with flowering bushes and landscape lighting that creates an elevated curb appeal. The great room with its cathedral ceiling, built-in cabinets, gas fireplace, surround sound system and included TV, is ideal for both entertaining and relaxation. Arched doorways lead to a beautifully designed dining room with a high tray ceiling, extensive molding, built-in cabinets and bench seating that provides extra storage. The spacious master suite includes access to the porch, 2 walk-in closets and a luxurious master bath with dual-sink vanity, jetted soaking tub and a separate walk-in shower. For year-round enjoyment, the three-season screened-in porch offers tile floors, a mini-split system, vinyl windows and access to a grilling deck all while overlooking the private backyard and the 15th fairway. The kitchen features a four-burner gas stove, stainless steel appliances, a trash compactor and an island. The refrigerator is included, along with high-end pull-out shelving in many cabinets and an expertly organized pantry with additional storage. Cabinets facing the dinette and great room offer even more storage space. The second bedroom boasts wainscoting, closet built-ins and access to a full hall bathroom. Bedroom three is designed as an en suite in-law space, complete with a closet, an additional storage closet, and its own kitchenette, including a refrigerator, four-burner stove, oven, microwave and sink. It, too, has access to the rear porch. A bonus room provides options for a fourth bedroom or flexible space for any need. The laundry room is complete with a sink, ample cabinets and an included washer and dryer. French pocket doors are an added convenience. The lower level features two distinct spaces and a half bathroom. A finished area is ready for any activity, complete with a wet bar, refrigerator and walkout access to a stamped concrete patio and a paver patio with a gas fire pit overlooking the golf course. The unfinished side provides built-in cabinets, rolling worktables and a walkout to the backyard, offering excellent workspace or additional storage. With approx. 4286 /sq.ft. this home has it all. Hardwood flooring extends throughout the main floor, contributing to a cohesive and polished look. Additional highlights of this home include keyed and coded entry locks on all exterior doors, a security system and a garage with cabinets, a worktable and abundant hanging storage. The architectural stone façade, brick accents, copper roofing and an irrigation well ensure both beauty and practicality in this private, serene setting. With thoughtful custom design and a move-in-ready condition, this exceptional property awaits its next fortunate owner.
- Type:
- Single Family
- Sq.Ft.:
- 2,532
- Status:
- Active
- Beds:
- 5
- Lot size:
- 0.51 Acres
- Year built:
- 2004
- Baths:
- 4.00
- MLS#:
- 214496
- Subdivision:
- Woodside Plantation
ADDITIONAL INFORMATION
Lovely brick home on a .5 acre wooded, private lot and includes a highly sought after 3-car garage. The home features high ceilings, beautiful molding, transom windows and wood floors throughout main level. There are 4 bedrooms down and a bonus room or possible 5th bedroom with bath upstairs. The large primary bedroom suite offers tray ceilings, a dual sink vanity, soaker tub and tiled shower. The kitchen features plenty of cabinets for storage, granite counters, snack bar and breakfast nook. A separate formal dining and great room with fireplace offer a comfortable living space. Off the breakfast room is a screened porch and deck to enjoy the outdoors.
$261,000
4058 Fringetree Loop Aiken, SC 29803
- Type:
- Single Family
- Sq.Ft.:
- 1,554
- Status:
- Active
- Beds:
- 3
- Lot size:
- 0.23 Acres
- Year built:
- 2024
- Baths:
- 2.00
- MLS#:
- 535347
ADDITIONAL INFORMATION
Builder is currently offer 10,000 in builder incentives (subject to change)! Welcome to the Ficus ranch style home! Upon entering you will find a wonderful open floor plan with wood look luxury vinyl flooring throughout the main living areas. The great room receives lots of natural light and is open to the dining area and kitchen. The kitchen features beautiful custom cabinetry, stainless steel appliances, an extended breakfast bar showcasing the gorgeous granite countertops and is complete with a large pantry. This split bedroom plan features a very large owner's suite with walk-in closet and ensuite with double vanities, spacious shower and garden tub. Additional two good sized bedrooms and a full bathroom are found on the opposite side of the home. This home is complete with a 10x12 covered patio in the backyard perfect for entertaining family and friends. Home is 43% completed, estimated completion is late February. Prices subject to change without notice. ***Photos are of like home***
- Type:
- Single Family
- Sq.Ft.:
- 1,554
- Status:
- Active
- Beds:
- 3
- Lot size:
- 0.23 Acres
- Year built:
- 2024
- Baths:
- 2.00
- MLS#:
- 214492
- Subdivision:
- The Pines At White Pond
ADDITIONAL INFORMATION
Builder is currently offer 10,000 in builder incentives (subject to change)! Welcome to the Ficus ranch style home! Upon entering you will find a wonderful open floor plan with wood look luxury vinyl flooring throughout the main living areas. The great room receives lots of natural light and is open to the dining area and kitchen. The kitchen features beautiful custom cabinetry, stainless steel appliances, an extended breakfast bar showcasing the gorgeous granite countertops and is complete with a large pantry. This split bedroom plan features a very large owner's suite with walk-in closet and ensuite with double vanities, spacious shower and garden tub. Additional two good sized bedrooms and a full bathroom are found on the opposite side of the home. This home is complete with a 10x12 covered patio in the backyard perfect for entertaining family and friends. Home is 43% completed, estimated completion is late February. Prices subject to change without notice. ***Photos are of like home***
- Type:
- Manufactured Home
- Sq.Ft.:
- 1,216
- Status:
- Active
- Beds:
- 3
- Lot size:
- 0.22 Acres
- Year built:
- 2022
- Baths:
- 2.00
- MLS#:
- 214473
- Subdivision:
- Other
ADDITIONAL INFORMATION
Welcome home to this fully furnished three bedroom, two full bath home. Seller is offering a $4,000 buyer incentive with a full price offer. This home is immaculate and like brand new that features a carport with a gravel driveway with a three car parking pad for guests, custom low-rise steps making access easy to the custom covered deck. There are exterior spigots on the front and back of the house for watering flowers or washing a vehicle. The interior is spacious and boasts of ample lighting throughout with an electric fireplace for cold winter nights. Appliances include refrigerator, range, dishwasher, washer, dryer, and microwave. The owner's suite is huge with a walk in closet & a retreat area that is perfect for relaxing with a good book. The ensuite bath features double sinks, walk in shower and an extra storage cabinet. Two additional bedrooms offer comfortable living spaces with a full guest bathroom. Set on a spacious lot, this home also includes a storage building for your organizational needs. Take advantage of the community amenities including a pool, 4,500 sq foot clubhouse complete with a full kitchen, gameroom, banquet hall, playground, modern fitness center, onsite RV and boat storage and weekly garbage pickup for $402 monthly. Option for weekly yard maintenance for $45 a month. Crossroads is a gated community in a prime location near shopping, dining, and entertainment options. Schedule an appointment to see this one today! Please note: There has been no smoking, no pets, and no children in this house.
- Type:
- Single Family
- Sq.Ft.:
- 3,339
- Status:
- Active
- Beds:
- 4
- Lot size:
- 0.59 Acres
- Year built:
- 2003
- Baths:
- 5.00
- MLS#:
- 213893
- Subdivision:
- Cedar Creek
ADDITIONAL INFORMATION
Stunning Golf Course Retreat: Your Dream Home Awaits! This remarkable oasis is nestled in a serene cul-de-sac, overlooking the lush 12th fairway and has 4 bedrooms, 3 full and 2 half bathrooms and a 3 seasons room with timeless style! You'll be captivated by its striking curb appeal, enhanced by meticulous landscaping that invites you in! Step through the gorgeous double entry doors into a grand foyer with stunning archways! The main level is a symphony of beauty, featuring beautiful hardwood floors that flow seamlessly throughout! The living room offers breathtaking views of the golf course, complemented by soaring vaulted ceilings and a custom Italian-designed fireplace, flanked by built-in cabinets and shelves—a perfect place to unwind! For the culinary enthusiast, the kitchen is a dream come true! With a vaulted ceiling, an expansive island with breakfast bar, and granite countertops, it's equipped with a stylish backsplash, glass-front cabinets, a smooth range top, two wall ovens, a warming drawer, refrigerator and a pantry! The adjoining breakfast room, also with a vaulted ceiling has a wet bar with a wine fridge—ideal for entertaining! Retreat to the owner's suite on the first floor, where you'll find a private sanctuary featuring hardwood floors, tray ceiling and direct access to the porch! The spa-like bathroom boasts a double sink vanity, a cozy fireplace above a jetted bathtub perfect for relaxing soaks, a huge tiled shower with dual shower heads, and an expansive walk-in closet that conveniently connects to the laundry room! This home also offers a versatile desk area, ideal for a home office space, and an in-law suite with an additional bedroom with a full bath on the main level! Upstairs, discover a loft area with a built-in desk, two guest bedrooms with ceiling fans, and a Jack/Jill bathroom—one of the bedrooms even includes a charming sitting or craft room! Half bath for guests! Sit back on either of the two fantastic decks and enjoy scenic views! The property is complete with a courtyard entry two-car garage featuring a man door for easy access on the backside, along with convenient walk-in attic access, gutters and an encapsulated crawl space! Enjoy all the amenities Cedar Creek has to offer with golf, pool, tennis, pickleball, club house/restaurant and much more!
$365,900
8133 Snelling Drive Aiken, SC 29803
- Type:
- Single Family
- Sq.Ft.:
- 2,274
- Status:
- Active
- Beds:
- 4
- Lot size:
- 0.18 Acres
- Year built:
- 2024
- Baths:
- 3.00
- MLS#:
- 535267
ADDITIONAL INFORMATION
Welcome Home to Summerton Village! Start your Day off on a rocking chair front porch, taking in the fresh air and peaceful surroundings bringing a sense of calm and efficiency in our new plan the 'Olmstead'. The allure of a big great room, picture yourself in a room with ample space, a cozy gas log fireplace, and a design that seamlessly connects it to the dining area and kitchen. A room where you come together to enjoy meaningful conversations and laughter. Imagine the ambiance of a cozy gas log fireplace offering warmth and comfort during the colder months. Not only does a fireplace add a touch of elegance and charm to the space,but it also creates a welcoming environment. The dining room is not just a place to eat; it's where memories are made, conversations flow, and bonds are strengthened. architectural details such as the trey ceiling creates a warm and inviting atmosphere for your guests. It adds depth and visual interest to the space, making it feel more expansive and luxurious. Transforming your dining room into a stylish haven is not just about aesthetics; it's about creating a warm and inviting space where you can savor meals, celebrate special occasions, and connect with loved ones. By incorporating design elements like a trey ceiling, natural light, spaciousness, you can elevate your dining experience. In this kitchen you will find beautiful Granite countertops that are not only visually appealing but also durable and easy to maintain, making them an ideal choice. A full tile backsplash not only adds a touch of elegance to your kitchen but also serves a practical purpose by protecting your walls from spills and splashes. With a ceramic farmhouse sink that not only enhances the visual appeal but also provides functionality .Imagine gazing out of your kitchen window while washing dishes, connecting with nature and finding inspiration in the serene view.A farmhouse sink adds a touch of rustic charm to your workspace and creates a welcoming atmosphere for all who enter.While the soft-close features of the drawers and cabinets ensure quiet operation and prevents damage to cabinet doors and drawers.Energy-efficient appliances not only save you money in the long run but also demonstrate your commitment to sustainability and environmental responsibility.The separate large power pantry in your home can be a game-changer. It not only provides ample storage space for all your supplies, ingredients, and equipment but also allows you to keep everything organized and easily accessible.A large pantry gives you the freedom to stock up on essentials in bulk, saving time and money in the long run or use your imagination and turn it into something else that fits your needs.Imagine entering your bedroom after a long day, greeted by a trey ceiling that adds an elegant touch to the space.The primary bedroom is on the opposite side of the house from the other three spare bedrooms, ensuring privacy and peace, away from the hustle and bustle of daily life. It is next to the laundry room for convenience and efficiency, allowing you to seamlessly transition from work to relaxation.This well-appointed bedroom boasts a large walk-in closet for ample storage and organization. Picture yourself stepping into an ensuite bath with dual vanities featuring luxurious quartz countertops, framed mirrors that adds a touch of sophistication, and a separate walk-in shower and soaking tub. Complete the space with a linen closet and luxury vinyl tile flooring for a blend of style and durability.3 other spaces provide ample space and comfort. A covered back porch offers a seamless transition from indoor to outdoor spaces, a privacy-fenced back yard for exclusive gatherings, a sprinkler system ensuring lush greenery, a tankless gas water heater for on-demand hot water, and a Smart Home Security system for peace of mind. Builder is offering a 7,000 incentive that can be used towards closing costs, upgrades, or to buy down the interest rate. 625-SV-7009-00
$359,900
8115 Snelling Drive Aiken, SC 29803
- Type:
- Single Family
- Sq.Ft.:
- 2,281
- Status:
- Active
- Beds:
- 4
- Lot size:
- 0.22 Acres
- Year built:
- 2024
- Baths:
- 3.00
- MLS#:
- 535250
ADDITIONAL INFORMATION
Welcome Home to Summerton Village! Imagine stepping into a world where comfort meets elegance, where functionality merges with style, and where every corner of your space resonates with a sense of ease and sophistication. This is the essence of the Jefferson 7 Easy Living Plan - a popular choice among homeowners looking to create a harmonious living environment. Imagine a space that exudes warmth, elegance, and functionality. Are you seeking the perfect home with a blend of luxury and comfort, nestled in a vibrant community, one that is more than just a neighborhood-it's a lifestyle. Look no further- This home exudes character and elegance which sets it apart and draws you in at first glance with meticulous attention to detail with stacked stone to the front facade. The foyer immediately sets the stage with beautiful Evacore click flooring, a flooring that not only looks like hardwood but is easier to maintain, water resistant and less scratch resistant, flowing seamlessly throughout the main living spaces creating a cohesive masterpiece. Picture yourself entertaining friends and family in the spacious great room that opens up to a stylish kitchen and dining area that is a perfect space to create lasting memories. Imagine cozy evenings by the fireplace, laughter filled meals in the open kitchen and heart warming conversations. Embrace elegance in the well appointed kitchen that will elevate your culinary experience. From the large island that's perfect for gathering with loved ones, every detail is designed for both style and functionality. Stainless steel appliances, complement the sleek cabinetry perfectly with soft close cabinets and drawers. Don't settle for less when you can have more such as full tile backsplash, a ceramic farmhouse sink, this kitchen is a chef's dream. The large island overlooking the dining room and great room serves as a focal point for family gatherings. Imagine the joy of hosting family dinners in the dining area that is flooded with natural light where conversations flow as freely as the sunlight. To elevate this home even further, there is a power pantry that is a game changer for most homeowners, one key component of a power pantry is that it is plumbed for a second refrigerator and you can transform this space into a hub of efficiency and productivity. Imagine walking into your primary bedroom after a long day, feeling instantly at peace and surrounded by a sense of calm. Your bedroom should be more than just a place to sleep; it should be a sanctuary where you can relax, unwind, and truly escape from the stresses of daily life. This bedroom retreat will not only meet your practical needs but your future well being. A large walk in closet in the primary that will showcase your wardrobe perfectly. Step into luxury with the en suite bathroom that exudes spa like serenity. Dual vanities, quartz countertops, separate linen closet, separate walk in shower and soaking tub water add convenience and luxury. There are three other inviting bedrooms, each offering ample space and comfort. Transform these spaces into your own personal oasis-whether it's a home office, craft room, the options are endless. These versatile spaces are waiting for your personal touch. A secondary bathroom with dual vanities and the same gorgeous quartz counter tops complete this stunning home. For some outdoor living, your backyard retreat awaits, imagine sipping your coffee on the serene back porch, and the privacy of a fenced yard. This community offers the perfect blend of convenience and serenity. Imagine starting your day with a stroll on the neighborhood sidewalks under the warm glow of streetlights, knowing you're surrounded by the tranquility of being outside the city limits. Relax and unwind in the inviting resort style pool. Builder is offering a 7,000 incentive that can be used towards closing costs, upgrades, or to buy down the interest rate. 625-SV-7009-00
$316,900
8109 Snelling Drive Aiken, SC 29803
- Type:
- Single Family
- Sq.Ft.:
- 1,734
- Status:
- Active
- Beds:
- 3
- Lot size:
- 0.2 Acres
- Year built:
- 2024
- Baths:
- 2.00
- MLS#:
- 535246
ADDITIONAL INFORMATION
Love Where you Live in beautiful Summerton Village! Welcome home to the Baldwin 5 easy living plan built exclusively by BBH. The minute you step inside the foyer creates an atmosphere of a warmth and a welcoming vibe that flows through to a large living space created by a good size great room, dining room and well-appointed kitchen. This home is great for everyday living, never missing your favorite TV show or football game and entertaining guests. The great room has a vaulted ceiling, recessed lighting and a gas log fireplace. The kitchen has an island overlooking the great room with gleaming granite counter tops, ceramic farmhouse sink, garbage disposal and pendant lighting. There are energy saving sleek stainless-steel appliances, full ceramic tile backsplash, soft close drawers and pantry. There is also a power pantry that is plumbed for a second refrigerator, and tons of storage. Retreat at the end of the day in your private owner's suite with tray ceiling and large walk-in closet. There is an en-suite bathroom with dual vanities, quartz counter tops, framed mirrors, separate soaking tub, walk in shower, water and linen closet. 2 other bedrooms and full bathroom with quartz countertops complete this lovely home. There is a 15'-8'' x 10'-3'' covered back porch and a separate patio area, great for outdoor living space and entertaining. Fenced back yard and so much more! Builder is offering a 7,000 incentive that can be used towards closing costs, upgrades, or to buy down the interest rate. 625-SV-7009-00
$247,000
4017 Fringetree Loop Aiken, SC 29803
- Type:
- Single Family
- Sq.Ft.:
- 1,360
- Status:
- Active
- Beds:
- 3
- Lot size:
- 0.25 Acres
- Year built:
- 2024
- Baths:
- 2.00
- MLS#:
- 535200
ADDITIONAL INFORMATION
Builder is currently offering a 10,000 incentive! (some restrictions apply). Welcome to the Norcross ranch style home! This home features wood look luxury vinyl flooring throughout the main living areas of the home. The kitchen with custom cabinetry, stainless steel appliances, gleaming granite countertops, an island with a large pantry is open to the family room and dining area, perfect for entertaining with lots of natural light. This split bedroom plan features a very large owner's suite with a spacious shower and walk in closet. The additional two good sized bedrooms and full bathroom are found on the opposite side of the home. This home is complete with a 10x12 covered patio in the backyard perfect for entertaining family and friends. Home is 90% completed, estimated completion is late December. Prices subject to change without notice. ***Photos are of like home***
- Type:
- Mobile Home
- Sq.Ft.:
- 896
- Status:
- Active
- Beds:
- 3
- Lot size:
- 1 Acres
- Year built:
- 1997
- Baths:
- 2.00
- MLS#:
- 214390
- Subdivision:
- Good Hope Farms
ADDITIONAL INFORMATION
Welcome to 148 Good Home Farms. This home sits on an acre lot with a well and septic in place. This mobile home features 3 beds 2 bathrooms and a spacious living room. Schedule your private tour today and experience the charm and tranquility of Aiken living.
$349,900
87 Granger Drive Aiken, SC 29803
- Type:
- Single Family
- Sq.Ft.:
- 2,199
- Status:
- Active
- Beds:
- 4
- Lot size:
- 0.25 Acres
- Year built:
- 2004
- Baths:
- 3.00
- MLS#:
- 211844
- Subdivision:
- South Meadows
ADDITIONAL INFORMATION
Welcome to easy living! From curb to backyard oasis, you will be delighted as you walk through this gorgeous brick home! Open living and grand ceiling height let the hardwoods and lovely details shine! Your guests will be greeted and you will be treated to fine living every time you walk up the wide brick entry to the rocking chair front porch. Admire the landscape and enjoy the birds. The foyer welcomes you in and the gleaming hardwoods throughout create wonderful flow for entertaining and easy living. The cooks will enjoy this open kitchen with a window on the world outside and view of the manicured front yard. Entertaining is a breeze with bar seating and access to your dining room. Visit with your guests, enjoy morning coffee, and be part of the gathering. Everywhere you look, there is a view to the gorgeous landscape! The cozy den is the perfect place to unwind with access to the backyard oasis! You will be spoiled by the privacy and vacation feeling you get in this space! Lush plantings and party lights take you away to tropical places! This home boasts ample storage, room to entertain and relax, and has been well maintained. The owners installed Leaf Filter gutters and the warranty transfers. Low maintenance, gorgeous landscapes are easily enjoyed. The primary suite and two additional bedrooms are on the main floor with laundry and shared bathroom. The 4th bedroom and full bathroom are upstairs, providing privacy and endless options! Perfect for home office, gym, craft room....your choice! This home is waiting for its new owners...enjoy the upcoming holiday season in your new home!
- Type:
- Single Family
- Sq.Ft.:
- 3,294
- Status:
- Active
- Beds:
- 5
- Lot size:
- 0.29 Acres
- Year built:
- 2017
- Baths:
- 4.00
- MLS#:
- 214383
- Subdivision:
- The Ridge At Chukker Creek
ADDITIONAL INFORMATION
Welcome home to gracious southern living in the Ridge at Chukker Creek! This gorgeous 5 BR, 4 BA, 3294 SF home offers open living and gourmet kitchen to make entertaining a delight. Spacious foyer opens to dining room and office on either side with Aiken Hitchcock ceilings. Flow into the family room and spacious kitchen & breakfast room. Enjoy your family and guests while preparing meals in this high-end kitchen. The huge walk-in pantry provides storage galore. Granite counters adorn the kitchen and baths. Each of the 5 large bedrooms provide privacy and lots of storage. Enjoy the views of the backyard oasis. Light floods in through the windows and beckons you to come enjoy the saltwater pool and firepit! Year-round entertaining will be easy to get used to with the covered patio complete with privacy screens and big-screen TV to watch the games! Enjoy outdoor dining with the grilling area. This home is conveniently located in the heart of the southside, yet you will feel like you've just arrived at a resort...the ultimate stay-cation!!
- Type:
- Single Family
- Sq.Ft.:
- 3,209
- Status:
- Active
- Beds:
- 5
- Lot size:
- 0.31 Acres
- Year built:
- 2024
- Baths:
- 3.00
- MLS#:
- 214380
- Subdivision:
- Chukker Creek Landing
ADDITIONAL INFORMATION
**Home is Under Construction....This attractive, accommodating 'Halton' floor plan has 3,209 sq.ft., 5 generous bedrooms, 3 full bathrooms. First floor guest room and full bath, open and desirable floor plan with welcoming gas fireplace. The core of this home has an amazing granite island, plenty of counter space and ample cabinet storage. Bedroom #1 is spacious and will impress with separate sitting area, dual closets and lovely bath! Fully sodded yard with sprinkler system, tankless water heater, gutters all around home, whole home blinds, Smart Home technology and so much more!
- Type:
- Single Family
- Sq.Ft.:
- 2,289
- Status:
- Active
- Beds:
- 3
- Lot size:
- 0.18 Acres
- Year built:
- 1990
- Baths:
- 3.00
- MLS#:
- 214374
- Subdivision:
- Woodside Plantation
ADDITIONAL INFORMATION
Beautiful two-story brick home in Woodside Plantation, Aiken, South Carolina's premier gated golf course community. Rear facing living room with gas log fireplace and a four seasons sunroom that allows year-round views of the #2 hole of the Jones Course. The expansive new wrap around composite deck is perfect for outdoor entertaining. The fenced in area for your pet, is optional. Primary ensuite is on the lower level with updated bathroom. Enjoy access to the wraparound deck from the primary bedroom. Recent updates include new HVAC in 2024, freshly painted living room and dining room, new KitchenAid appliances, new driveway in 2023, new roof in the past 10 years. Deep Sink, refrigerator, and workspace in garage. Tankless water heater. Charlemagne The Fox, Guardian of the Fox River in St. Charles, also guardian of the house-concrete replica cemented to porch. Woodside Club membership is optional.
- Type:
- Farm
- Sq.Ft.:
- 2,000
- Status:
- Active
- Beds:
- 7
- Lot size:
- 14.29 Acres
- Year built:
- 2006
- Baths:
- 6.00
- MLS#:
- 213384
ADDITIONAL INFORMATION
Welcome to your dream equestrian property! This stunning estate features two residences for the horse enthusiasts. The 2006 farmhouse and charming 1980s ranch house offer a combined total of 7 bedrooms. The property includes barns with a total of 8 stalls, and 5 spacious paddocks, perfect for all your equestrian needs. Nestled on highly desirable Old Dibble Road
- Type:
- Single Family
- Sq.Ft.:
- 1,774
- Status:
- Active
- Beds:
- 4
- Lot size:
- 0.39 Acres
- Year built:
- 2024
- Baths:
- 2.00
- MLS#:
- 214158
- Subdivision:
- Chukker Creek Landing
ADDITIONAL INFORMATION
UNDER CONSTRUCTION...SPECIAL FINANCING W/AMAZING INTEREST RATE AS LOW AS 4.99% AND UP TO 6,000 IN SELLER PAID CLOSING COST W/PREFERRED LENDER FOR QUALIFIED BUYERS THAT CLOSE BY 12/31/24. PLUS HOLIDAY PACKAGE SELECT TWO.....REFRIGERATOR, WASHER/DRYER, DEAKO SMART SWITCHES, & UP TO $8,000 CLOSING COST. Beautiful and functional ranch design with a spacious family room that expands to a casual dining area. There is plenty of room for everyone to gather round the open island kitchen. The private bedroom suite features dual vanities, separate shower and luxurious garden tub. Secondary bedrooms offer oversized closets for extra storage. And you will never be too far from home with Home Is Connected.® Your new home is built with an industry leading suite of smart home products that keep you connected with the people and place you value most. Financing offered by DHI Mortgage Company, Ltd. (DHIM). Branch NMl5 #1679072. 4234 Wheeler Rd., Martinez, GA 30907. Company NMl5 #14622. DHIM is an affiliate of D.R. Horton. For more information about DHIM and its licensing please visit http://www.dhimortgage.com/affiliate. All terms and conditions subject to credit approval, market conditions and availability. D.R. Horton has locked-in, through DHIM, a fixed interest rate for a pool of funds. Rates only available until pool of funds is depleted or rate expires. Interest rate offered applies only to the D.R. Horton family of brand properties purchased as borrower's principal residence. Rate is not applicable for all credit profiles and may require borrower to pay points to obtain the advertised rate. Restrictions apply. Buyer is not required to finance through DHIM to purchase a home; however, buyer must use DHIM to receive the advertised rate. Additional dosing costs will apply. Please contact your Mortgage Loan Originator for complete eligibility requirements. May not be able to be combined with other available D.R. Horton offers or discounts. Contact a D.R. Horton sales representative for more information and for a list of available homes. Property restrictions apply. Photos are representational only. Equal Housing Opportunity. APR= Annual Percentage Rate. HOA= Homeowners Association. FHA= Federal Housing Administration. VA= U.S. Department of Veterans Affairs. USDA= U.S. Department of Agriculture. SBC= Standby Commitment. REV: 05/22/24 I Expires on the close by date listed above.
$979,000
1100 Legacy Lane Aiken, SC 29803
- Type:
- Single Family
- Sq.Ft.:
- 3,335
- Status:
- Active
- Beds:
- 3
- Lot size:
- 4.42 Acres
- Year built:
- 2000
- Baths:
- 3.00
- MLS#:
- 214351
- Subdivision:
- Willow Woods
ADDITIONAL INFORMATION
Welcome to this beautifully updated residence, perfectly nestled on 4.42 acres. This property is ideal for a horse farm, located approximately 10 minutes from downtown Aiken, major horse show arenas, equine supply stores, and riding trails such as Hitchcock Woods. Additionally, it is conveniently close to a variety of amenities, including shopping and dining options. This elegant home features 3 bedrooms and 2.5 bathrooms, encompassing 3,335 Sq Ft, while the charming 1 bedroom, 1 bathroom guest cottage adds approximately 288.4 Sq Ft for a total of 3,623 Sq Ft. As you step inside, you'll be greeted by refined finishes throughout. The formal living room exudes warmth with its soaring cathedral ceiling, seamlessly leading to the newly updated gourmet kitchen. This culinary haven boasts stunning granite countertops, custom cabinetry, and high-end stainless steel appliances, all of which remain for your convenience. The formal dining room provides an inviting space for gatherings. The laundry room, conveniently located near the kitchen, features ample storage, perfectly complementing the cabinetry and countertops found in the kitchen. The bonus room above the garage has been transformed into a serene enclave, featuring a double-sided fireplace with dual burning capabilities for both gas and wood. This inviting space offers sitting areas on either side of the fireplace—one adorned with custom built-ins and the other providing picturesque views of the garden. The primary bedroom is a luxurious retreat, featuring a spa-like bathroom complete with a soaking tub, a walk-in tiled shower, double sinks, a separate vanity, a water closet, and a spacious walk-in closet with custom solid shelving. Upstairs, two generously sized guest bedrooms share a well-appointed full bathroom. Step outside to the expansive deck that overlooks a tropical oasis, where self-sustaining gardens flourish with minimal maintenance, allowing you to enjoy vibrant, fragrant blooms throughout much of the year. Manicured pathways gracefully wind through the gardens, guiding you past the soothing waters of a palm tree fountain and into the charming guest cottage, which includes a full bathroom with a beautifully tiled shower. Unwind in the sauna conveniently located near the cottage, and after a refreshing session, take a leisurely stroll to cool off in the saltwater pool. Before diving in, rinse off under the inviting outdoor shower. The pool can be heated during cooler months or cooled down in the summer, ensuring enjoyment year-round. The jacuzzi provides a perfect spot for relaxation on cooler evenings. A private deck overlooking the koi pond offers serene views of both the pond and gardens. The property also includes a fenced pasture with four-board fencing and a separate access gate, leading to a 20 x 30 outbuilding. This structure can be easily converted into stables or a tack room, or it can be retained for machinery storage. Other notable features include a new 40-year roof, a Generac whole-house generator, a dedicated gas tank for equipment, an attached 3-car garage, a security system, automated pool cover, and irrigation. This prime location grants unparalleled access to everything Aiken has to offer, making this property a rare find. Don't miss your chance to experience this exceptional home!
$228,400
6 Furman Drive Aiken, SC 29803
- Type:
- Single Family
- Sq.Ft.:
- 1,061
- Status:
- Active
- Beds:
- 3
- Lot size:
- 0.38 Acres
- Year built:
- 1971
- Baths:
- 2.00
- MLS#:
- 24027130
ADDITIONAL INFORMATION
Welcome to Southside Aiken-- 6 Furman Drive--a beautifully remodeled 3-bedroom, 1.5-bath brick ranch that feels like new! This home is loaded with updates, including a brand-new roof, updated brick siding, fresh paint, and new windows. Step inside to discover a stunning open floor plan, where the remodeled kitchen is the heart of the home. Featuring gleaming granite countertops, white shaker cabinets, and sleek black & stainless steel appliances, the kitchen island overlooks a spacious living room, perfect for entertaining.This low-maintenance gem boasts hardwood floors in the living room and all bedrooms, with new luxury vinyl plank (LVP) flooring in the bathrooms and kitchen. Both bathrooms have been updated with stylish grey vanities, brushed nickel fixtures, and modern lighting. Additional perks include a laundry room, new windows carport, and a new black coated rust proof fence enclosing the yard, providing a perfect space for outdoor enjoyment. Situated on a desirable corner lot, this home offers easy access to all that Aiken has to offer. Don't miss out on this move-in-ready beauty!
- Type:
- Single Family
- Sq.Ft.:
- 3,209
- Status:
- Active
- Beds:
- 5
- Lot size:
- 0.34 Acres
- Year built:
- 2024
- Baths:
- 3.00
- MLS#:
- 214318
- Subdivision:
- Chukker Creek Landing
ADDITIONAL INFORMATION
**Home is Under Construction....UNDER CONSTRUCTION...SPECIAL FINANCING W/AMAZING INTEREST RATE AS LOW AS 4.99% AND UP TO 6,000 IN SELLER PAID CLOSING COST W/PREFERRED LENDER FOR QUALIFIED BUYERS THAT CLOSE BY 1/31/25.This attractive, accommodating 'Halton' floor plan has 3,209 sq.ft., 5 generous bedrooms, 3 full bathrooms. First floor guest room and full bath, open and desirable floor plan with welcoming gas fireplace. The core of this home has an amazing granite island, plenty of counter space and ample cabinet storage. Bedroom #1 is spacious and will impress with separate sitting area, dual closets and lovely bath! Fully sodded yard with sprinkler system, tankless water heater, gutters all around home, whole home blinds, Smart Home technology and so much more! Financing offered by DHI Mortgage Company, Ltd. (DHIM). Branch NMl5 #1679072. 4234 Wheeler Rd., Martinez, GA 30907. Company NMl5 #14622. DHIM is an affiliate of D.R. Horton. For more information about DHIM and its licensing please visit http://www.dhimortgage.com/affiliate. All terms and conditions subject to credit approval, market conditions and availability. D.R. Horton has locked-in, through DHIM, a fixed interest rate for a pool of funds. Rates only available until pool of funds is depleted or rate expires. Interest rate offered applies only to the D.R. Horton family of brand properties purchased as borrower's principal residence. Rate is not applicable for all credit profiles and may require borrower to pay points to obtain the advertised rate. Restrictions apply. Buyer is not required to finance through DHIM to purchase a home; however, buyer must use DHIM to receive the advertised rate. Additional dosing costs will apply. Please contact your Mortgage Loan Originator for complete eligibility requirements. May not be able to be combined with other available D.R. Horton offers or discounts. Contact a D.R. Horton sales representative for more information and for a list of available homes. Property restrictions apply. Photos are representational only. Equal Housing Opportunity. APR= Annual Percentage Rate. HOA= Homeowners Association. FHA= Federal Housing Administration. VA= U.S. Department of Veterans Affairs. USDA= U.S. Department of Agriculture. SBC= Standby Commitment. REV: 05/22/24 I Expires on the close by date listed above.
- Type:
- Single Family
- Sq.Ft.:
- 2,245
- Status:
- Active
- Beds:
- 3
- Lot size:
- 0.41 Acres
- Year built:
- 1996
- Baths:
- 2.00
- MLS#:
- 212787
- Subdivision:
- Stratford Hall
ADDITIONAL INFORMATION
New Carpeting and Luxury Vinyl Plank flooring in the Foyer, Living Room, and Dining Room!!! New painting throughout Welcome to 244 Sessions Dr, a delightful, One story, 3 Bedroom, 2 Bathroom home with bonus room on a very private lot in Stratford Hall. This popular one story floor plan offers 2245 square feet of comfortable living space. It is perfect for for families or those seeking a tranquil retreat. Step inside to find a welcoming floor open floor plan featuring a cozy living room with plenty of natural light, a bright kitchen with breakfast area and two pantries, and a dining room room ideal for gatherings. A spacious primary Bedroom and bath on right side of the house with the other two bedrooms and bath on the other side. Large, private lot with wood privacy fence and detached storage in back yard. Located conveniently on the south side of the city of Aiken, the home is close to local schools, shopping (the new Lowe's Grocery Store is a half mile east), dining, and the subdivision recreational area which includes an inground swimming pool, cabana, tennis courts, and covered picnic area. Schedule a showing today!
- Type:
- Townhouse
- Sq.Ft.:
- 1,092
- Status:
- Active
- Beds:
- 2
- Lot size:
- 1 Acres
- Year built:
- 2006
- Baths:
- 2.00
- MLS#:
- 214307
ADDITIONAL INFORMATION
This lovely 2-bedroom, 2-bathroom townhome in Aiken, SC offers a perfect combination of style and convenience. Featuring an open-concept living and dining area, this home is ideal for both relaxing and entertaining. The kitchen boasts modern appliances and ample storage space, while the spacious bedrooms provide plenty of natural light and comfortable living. Enjoy the privacy of your own outdoor space, perfect for enjoying the mild Aiken climate. With easy access to downtown Aiken's shops, dining, and parks, this townhome offers both comfort and location. A great opportunity for anyone seeking a low-maintenance lifestyle in a charming community.
- Type:
- Manufactured Home
- Sq.Ft.:
- 896
- Status:
- Active
- Beds:
- 2
- Lot size:
- 1.5 Acres
- Year built:
- 1991
- Baths:
- 2.00
- MLS#:
- 214295
ADDITIONAL INFORMATION
Great investment opportunity, starter home, or someone wanting to downsize. Welcome to country living! This two bedroom, one and a half bath home is situated on a 1.3 acre lot with two car carport. Metal roof Refrigerator, washer & dryer convey New hot water heater New kitchen faucet New LVP in kitchen and hallway (additional flooring has been purchased but not installed) New toilet in owner's suite New tub (needs installation) New coach light (needs installation)
- Type:
- Farm
- Sq.Ft.:
- 3,050
- Status:
- Active
- Beds:
- 4
- Lot size:
- 5.48 Acres
- Year built:
- 1991
- Baths:
- 3.00
- MLS#:
- 214260
ADDITIONAL INFORMATION
Close to everything!! Shopping, trails, schools, and historic downtown in beautiful Aiken. This meticulously maintained home sits on over 5 acres with a 4 stall horse barn, 12 x 12 tack room, riding arena with flood lights, and pasture. You can enjoy peace of mind with a state of the art security system that monitors your home and the barn that links to your phone 24/7. Every evening is a vacation eating dinner on the back deck watching the horses graze in the pasture under a newly built pergola or from the attached screened in porch. Inside you will love all the extra architectural details in the moulding and vaulted ceilings. This home was truly built and maintained with care. With the owner's suite on the main level you will enjoy the large walk in closet and oversized en-suite bathroom with separate tub and shower. The three guest bedrooms upstairs are generous in size and also have large closets. If you're worried about storage, this house has ample space! The two car garage is currently set up as a workshop, and in addition to the barn there is a storage shed available to keep your toys and tools. Inside, you will have access to a large walk out attic space for storage, or with potential to convert into more livable space! You don't have to choose between living in style and having your horses with you, schedule your private tour to see how this one checks all of your boxes!

The data relating to real estate for sale on this web-site comes in part from the Internet Data Exchange Program of the Aiken Board of Realtors. The Aiken Board of Realtors deems information reliable but not guaranteed. Copyright 2024 Aiken Board of REALTORS. All rights reserved.

The data relating to real estate for sale on this web site comes in part from the Broker Reciprocity Program of G.A.A.R. - MLS . Real estate listings held by brokerage firms other than Xome are marked with the Broker Reciprocity logo and detailed information about them includes the name of the listing brokers. Copyright 2024 Greater Augusta Association of Realtors MLS. All rights reserved.

Information being provided is for consumers' personal, non-commercial use and may not be used for any purpose other than to identify prospective properties consumers may be interested in purchasing. Copyright 2024 Charleston Trident Multiple Listing Service, Inc. All rights reserved.
Aiken Real Estate
The median home value in Aiken, SC is $214,700. This is higher than the county median home value of $180,800. The national median home value is $338,100. The average price of homes sold in Aiken, SC is $214,700. Approximately 59.95% of Aiken homes are owned, compared to 29.05% rented, while 11% are vacant. Aiken real estate listings include condos, townhomes, and single family homes for sale. Commercial properties are also available. If you see a property you’re interested in, contact a Aiken real estate agent to arrange a tour today!
Aiken, South Carolina 29803 has a population of 31,516. Aiken 29803 is more family-centric than the surrounding county with 26.18% of the households containing married families with children. The county average for households married with children is 25.73%.
The median household income in Aiken, South Carolina 29803 is $58,125. The median household income for the surrounding county is $57,572 compared to the national median of $69,021. The median age of people living in Aiken 29803 is 46.6 years.
Aiken Weather
The average high temperature in July is 92.1 degrees, with an average low temperature in January of 34.1 degrees. The average rainfall is approximately 47.7 inches per year, with 0.6 inches of snow per year.
