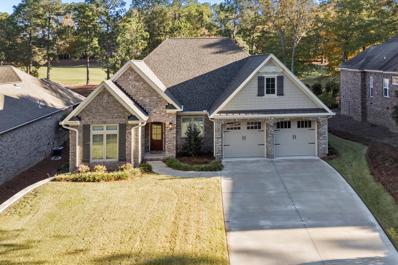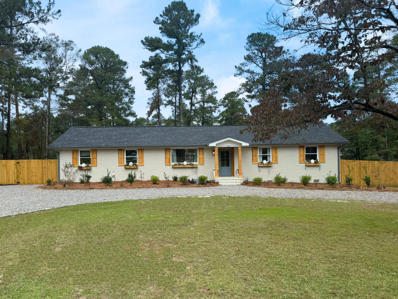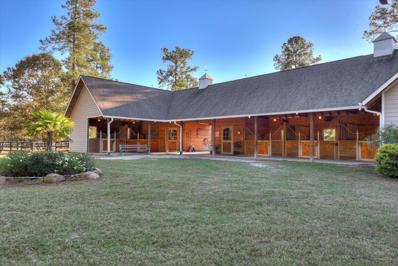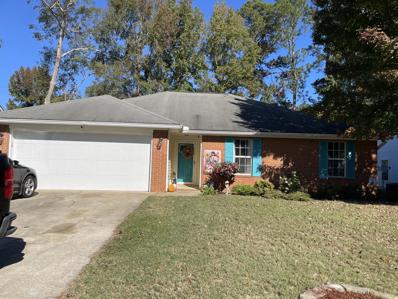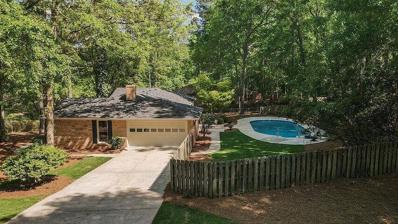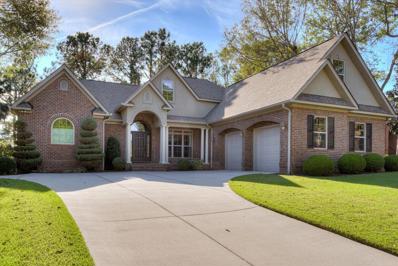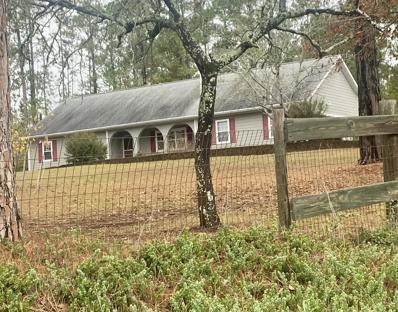Aiken SC Homes for Sale
- Type:
- Single Family
- Sq.Ft.:
- 2,567
- Status:
- Active
- Beds:
- 3
- Lot size:
- 0.52 Acres
- Year built:
- 1988
- Baths:
- 3.00
- MLS#:
- 214776
- Subdivision:
- Woodside Plantation
ADDITIONAL INFORMATION
Wonderful one level brick home in the gated community of Woodside Plantation. This home features 3 bedrooms, 2.5 baths, a great room with built-ins and wet bar, a den with gas fireplace overlooking the private backyard and golf course beyond, a formal dining room, and a sunroom sitting area. The fabulous kitchen has stainless appliances including a gas range, refrigerator, drawer microwave and dishwasher, beautiful quartz counter tops and an island with farm sink. The primary suite has a tray ceiling, a nice walk-in closet with organizers, and the bath has new quart countertops on the double vanity, a walk-in shower and free-standing soaking tub. There is a two-level deck with gas for grilling and enjoying the private backyard with wonderful trees and shrubs. The HVAC is on one year old. Woodside offers over 14 miles of walking trails, two country clubs with golf, tennis, pickleball, swimming, and other activities. The location is convenient to shopping, dining, entertainment and only 10 minutes to downtown Aiken.
$285,000
4102 Sorensten Drive Aiken, SC 29803
- Type:
- Single Family
- Sq.Ft.:
- 1,618
- Status:
- Active
- Beds:
- 3
- Lot size:
- 0.15 Acres
- Year built:
- 2023
- Baths:
- 2.00
- MLS#:
- 214775
- Subdivision:
- Powderhouse Landing
ADDITIONAL INFORMATION
Charming and inviting, this property offers a blend of comfort and convenience with many upgrades in a desirable neighborhood. Featuring spacious living areas, modern amenities, and a well-maintained yard, it's perfect for families or those seeking a peaceful retreat. Kitchen appliances included. Wifi controlled thermostat, home security system, sprinkler system and washer and dryer included with acceptable offer. The exterior has been meticulously updated and maintained with a privacy fence and upgraded shrubs and palms. Home features a gas tankless hot water heater and gas stove. Don't miss your chance to call this beautiful house your home!
- Type:
- Single Family
- Sq.Ft.:
- 1,422
- Status:
- Active
- Beds:
- 3
- Lot size:
- 0.14 Acres
- Year built:
- 2019
- Baths:
- 2.00
- MLS#:
- 536007
ADDITIONAL INFORMATION
This adorable home looks like NEW! If you're looking for a 3 bed/ 2 bath ranch, you found it!!! The owner has meticulously cared for it, and it is move-in ready. The open floor plan is great for entertaining and includes a 2 car garage. The kitchen has an island with a large walk-in pantry. In the backyard, there is a patio which is great for grilling and entertaining; the backyard also has a privacy fence which is ideal for kids or your family pet. This home is conveniently located to shopping and restaurants. This is a must see if you are in need of a 3 bedroom/ 2 bath home!!!!! Directions: Proceed from Aiken on Pine Log Rd. and continue until come to Kemper Downs Subdivision on the left. House will be further down on the left.
- Type:
- Single Family
- Sq.Ft.:
- 1,806
- Status:
- Active
- Beds:
- 4
- Lot size:
- 0.14 Acres
- Year built:
- 2022
- Baths:
- 2.00
- MLS#:
- 214762
- Subdivision:
- Powderhouse Landing
ADDITIONAL INFORMATION
Centrally located on the South side of Aiken, within minutes to schools, shopping, and Downtown. This home is beautifully updated, tastefully painted, with thoughtful customizations. Upon opening the front door, you are greeted by an airy entry way and open floor plan. At the center of the home, the kitchen boasts granite counter tops, matching appliances, spacious pantry and cabinet space while flowing seamlessly with living and dining space. The main bedroom is situated separately from guest bedrooms- offering well deserved privacy. Fully fenced in back yard is perfect for entertaining guests, pets, and relaxation.
$395,000
308 Sessions Drive Aiken, SC 29803
- Type:
- Single Family
- Sq.Ft.:
- 2,117
- Status:
- Active
- Beds:
- 4
- Lot size:
- 0.45 Acres
- Year built:
- 1999
- Baths:
- 3.00
- MLS#:
- 598608
ADDITIONAL INFORMATION
Charming four-bedroom, three-bath home on a beautiful, wooded lot in the desirable Stratford Hall neighborhood! This location gives you peace AND proximity-tucked into a quiet cul-de-sac but close to everything you need. Only two minutes away from the new Lowe's Market (grocery store)! You'll love the ease of single-level living + your kids or guests can enjoy the privacy of a 4th bedroom located on the second level! This well-appointed home has gorgeous hardwood flooring, ceramic tile, granite countertops and tiled backsplash â?? recent updates make this home feel fresh and modern and include new lighting, ceiling fans, LG black stainless appliances (gas range, dishwasher, refrigerator, built-in microwave), LG washer/dryer in laundry room + a NEW ROOF in 2020! The kitchen has a pantry + a sunny breakfast nook for casual meals and the dining room is perfect for larger groups or more formal meals. The gas fireplace makes things cozy in the living room and the spacious screened porch provides another gathering space overlooking the backyard and woods. The primary bedroom includes an en suite bathroom with two vanities, soaking tub, separate shower, water closet + a walk-in closet! Three additional bedrooms are nicely-sized with ample closets to accommodate your family or guests â?? or take your pick for a home office! The side-entry garage gives a cleaner look from the street and an enclosed area under the porch provides additional storage. The irrigation system makes life easier and gives you more time to enjoy the community pool and tennis court right across the street! Some furniture/decor available for purchase from Owner â?? inquire with listing agent (kitchen chandelier does not convey). Disclaimer: CMLS has not reviewed and, therefore, does not endorse vendors who may appear in listings.
$289,900
125 Long Ridge Loop Aiken, SC 29803
- Type:
- Single Family
- Sq.Ft.:
- 1,735
- Status:
- Active
- Beds:
- 3
- Lot size:
- 0.22 Acres
- Year built:
- 1993
- Baths:
- 3.00
- MLS#:
- 535958
ADDITIONAL INFORMATION
**Your Oasis Awaits: 3-Bedroom Home with Pool & Flex Room** Welcome to your personal retreat! This delightful 3-bedroom, 2.5-bathroom home is a haven for relaxation and entertainment, featuring a flex room and a sparkling inground swimming pool—ideal for those sunny days and cozy gatherings! As you enter, you'll be greeted by hardwood floors that flow through the inviting living room, where a gas fireplace and ceiling fan create a warm and welcoming ambiance! The dining room, adorned with elegant chair rail and crown molding, sets the stage for memorable meals and special occasions! Plus, a convenient half bath ensures your guests feel right at home! The kitchen is equipped with granite countertops, a pantry, and modern appliances including a built-in microwave and dishwasher! The breakfast bar and room offer a casual spot for morning coffee or snacks! Retreat to the spacious owner's suite, a true sanctuary with its tray ceiling, ceiling fan, and roomy walk-in closet! The ensuite bathroom features a double sink vanity, a separate shower, and a soaking tub! Two generously sized spare bedrooms share a well-appointed bathroom, making this home perfect for loved ones or guests! Need extra space? The flex room is versatile enough to be a home office, playroom, or whatever suits your lifestyle! The laundry room comes complete with a washer and dryer, adding to the convenience! Step outside to your large backyard oasis, where a deck awaits for summer barbecues and lazy afternoons by the pool! With an attached 2-car garage, this home truly has it all! Although home is wonderful, seller is wanting to sell as-is. Don't miss out on this enchanting property—your perfect blend of comfort, elegance, and outdoor fun awaits!
- Type:
- Single Family
- Sq.Ft.:
- 1,466
- Status:
- Active
- Beds:
- 3
- Lot size:
- 0.15 Acres
- Year built:
- 2016
- Baths:
- 2.00
- MLS#:
- 535900
ADDITIONAL INFORMATION
Welcome home to this cute & cozy home in the heart of Aiken. This three bedroom, two full bath ranch with an open floor plan and double car garage is conveniently located to shopping & restaurants. The kitchen boasts of stainless steel appliances. Enjoy plenty of room to entertain fall football watch parties or to host your family holiday dinners. All bedrooms have a 52 inch five blade ceiling fan with light kits. The owner suite boasts of a custom chandelier. The living room fan has a custom double light stained glass light that can be used as a nightlight on the top. With no neighbors at the back of the property...this one is a must see!
- Type:
- Single Family
- Sq.Ft.:
- 2,488
- Status:
- Active
- Beds:
- 3
- Lot size:
- 0.53 Acres
- Year built:
- 2021
- Baths:
- 2.00
- MLS#:
- 214712
- Subdivision:
- Woodside-reserve
ADDITIONAL INFORMATION
This beautiful, one-owner, custom brick home was meticulously built with the finest fixtures, features and upgrades in mind. This gorgeous home is made for relaxing, entertaining, and comfortable living! Situated on the 15th hole of the Cup Course in the gated community of Woodside-Reserve, is this three-bedroom, two bathroom exquisite Carolina Signature Home, built in 2021! Entertain in the eat-in kitchen where you'll find granite countertops, tiled backsplash, Bosch stainless steel appliances, and plenty of prep and storage space! The kitchen opens to the great room with built-ins, professionally wired TV mount, and gas fireplace! This home offers main-level living, with a luxury laundry room with a utility sink, a mudroom with extensive custom storage, a second bedroom and the third bedroom could serve as an office or den if desired. The owner's suite is spacious and has its own EnSuite with a gorgeous tiled walk-in shower, double marble vanity, and walk-in closet with built-in shelving and storage. Outside offers stunning views of the golf course from the oversized covered rear patio that boasts an exterior fireplace! This home requires mandatory membership to the Reserve Club - Woodside at the Reserve is a gated community that focuses on amenities for residents with varied interests. Contact the Woodside Reserve Country Club membership director for more information about pricing memberships for golf, tennis, pickle ball, pool, dining, social clubs, and more!
- Type:
- Single Family
- Sq.Ft.:
- 1,836
- Status:
- Active
- Beds:
- 3
- Lot size:
- 0.2 Acres
- Year built:
- 2007
- Baths:
- 2.00
- MLS#:
- 214604
- Subdivision:
- Woodside Plantation
ADDITIONAL INFORMATION
Wonderful , one level brick home with 3 Bedrooms, 2 Baths, a sitting room or formal dining room, a great room, nice kitchen with granite countertops, gas range with electric oven, microwave, dishwasher, refrigerator, and a dining area. The split bedroom plan has two guest bedrooms with a shared bath on one side of the home and a large primary suite bath and laundry on the opposite side. The dining area opens onto the screened porch and there is a grilling patio beyond the porch. Nice backyard with mature plantings and privacy. The two-car garage offers a separate storage room with shelves. This home has been meticulously maintained. the roof is only 3 years old. Woodside is a gated community with walking trails, beautiful green spaces, country clubs, great proximity to shopping and dining.
- Type:
- Single Family
- Sq.Ft.:
- 1,877
- Status:
- Active
- Beds:
- 3
- Lot size:
- 2.66 Acres
- Year built:
- 2024
- Baths:
- 2.00
- MLS#:
- 214691
- Subdivision:
- Anderson Farms
ADDITIONAL INFORMATION
Welcome to 2055 Pasture Creek Lane. Adorable cottage with wrap around covered veranda. Sitting on 2.66 acres surrounded by nature. Enjoy the barn themed community center, community riding arena, extensive trail system and newly completed Cherry Park. Wonderful Fairgrove plan, with 2 bedrooms and 2 full baths, and a flex room. Upscale kitchen and appliances, dining area, and living area, all one large area. Walk-in pantry, walk-in closets and high-end light fixtures throughout. Complete this package with barn and fencing for sought after small horse property. Homeowners are welcome and encouraged to join The Reserve Country Club. Close proximity to The Village, offering health care facilities, restaurants, and fitness center. Anderson Farms is close to horse venues throughout the city and Hitchcock Woods, a fifteen minute drive.
$368,000
115 Woodruff Court Aiken, SC 29803
- Type:
- Single Family
- Sq.Ft.:
- 2,344
- Status:
- Active
- Beds:
- 3
- Lot size:
- 0.38 Acres
- Year built:
- 1987
- Baths:
- 3.00
- MLS#:
- 535823
ADDITIONAL INFORMATION
Step into this meticulously maintained, custom-built all-brick 3-bedroom, 2.5-bath home that radiates timeless charm and modern comfort. Spacious rooms are enhanced by wide hallways, Brazilian cherry hardwood floors, and plush carpet with extra padding for ultimate coziness. The kitchen is a chef's dream with gleaming granite countertops, while the wet bar elevates entertaining. Unique touches like doorknobs sourced from Strom Thurmond's childhood home add historic character. Relax on the deck with serene views of sunsets and no direct neighbors behind, offering peaceful privacy. A 24x24 garage and an 11x23 workshop provide ample space for storage, projects, or hobbies. An RV pad equipped with electric and water adds even more versatility. Immaculately clean and move-in ready, this truly one-of-a-kind home is waiting for its next chapter—yours!
- Type:
- Single Family
- Sq.Ft.:
- 2,794
- Status:
- Active
- Beds:
- 4
- Lot size:
- 0.51 Acres
- Year built:
- 2016
- Baths:
- 3.00
- MLS#:
- 214676
- Subdivision:
- Houndslake
ADDITIONAL INFORMATION
Welcome home to 25 Cherry Hills Drive! This is a beautifully maintained custom-built home situated in a premier golf community. This thoughtfully designed property offers 4 bedrooms and 3 full bathrooms, encompassing 2,794 square feet of living space. Built in 2016, the home features a unique design that perfectly balances modern convenience and timeless style. Located within walking distance of the Country Club, tennis courts, and swimming pool, this home provides easy access to Houndslake amenities while remaining free of mandatory HOA fees. The main level features a fantastic kitchen, in which all appliances will convey, with concrete countertops, a dining area, a very comfortably sized living room with a gas log fireplace creating a cozy centerpiece for gathering during cooler months. The main level also offers the convenience of two bedrooms, including a spacious owner's suite, making it ideal for those seeking single-level living. The owner's suite has a separate soaking tub and shower setup ideal for all situations with oversized storage options. The genuine hardwood flooring throughout is just one of the many indicators of the meticulous attention to detail this home has received. To get to the upper level the custom-designed U-shaped staircase features low risers, making it safer and easier on the knees compared to standard staircases. The home offers exceptional closet space, along with many additional storage closets, ensuring ample room for all your needs. A generous 682-square-foot attic above the garage provides even more storage potential. The home is equipped with a multi-unit HVAC system and an electric water heater, ensuring year-round comfort and efficiency. Balconies on the front and rear of the home provide picturesque views of the surrounding neighborhood,and .51 acre lot, perfect for enjoying your morning coffee or an evening breeze. A standout feature is the large, 480-square-foot back porch, offering a perfect retreat for entertaining or relaxing while overlooking the serene, low-maintenance lawn. Located in beautiful Aiken, this property enjoys a prime location with easy access to Augusta and all the amenities Aiken has to offer. Whether you're drawn to its thoughtful design, modern features, or unbeatable location, 25 Cherry Hills is the perfect place to call home. Schedule your private tour today and experience this exceptional property for yourself!
$310,000
137 Pendula Court Aiken, SC 29803
- Type:
- Single Family
- Sq.Ft.:
- 2,189
- Status:
- Active
- Beds:
- 4
- Lot size:
- 0.68 Acres
- Year built:
- 2009
- Baths:
- 3.00
- MLS#:
- 535804
ADDITIONAL INFORMATION
**10,000 Price Reduction!** Charming Home in Desirable Deodar Plantation! Discover this beautiful 4-bedroom, 2.5-bathroom gem, perfectly situated on a spacious 0.68-acre lot in the sought-after Deodar Plantation neighborhood. Boasting a fantastic layout, this home features a main-floor master suite, offering privacy and convenience. The thoughtfully designed interior includes a bright, inviting kitchen (complete with all appliances!) and a versatile loft upstairs, perfect for a home office, gym, or play area. With three additional bedrooms upstairs, there's plenty of space to accommodate your needs. Step outside to a fully fenced, landscaped backyard oasis, complete with a stunning paver patio—ideal for entertaining family and friends. The property also includes a 2-car garage and is conveniently located near local amenities. Don't miss the opportunity to call this versatile and welcoming home yours. Schedule a showing today!
- Type:
- Single Family
- Sq.Ft.:
- 3,273
- Status:
- Active
- Beds:
- 5
- Lot size:
- 2.9 Acres
- Year built:
- 1986
- Baths:
- 4.00
- MLS#:
- 535788
ADDITIONAL INFORMATION
Welcome home to 4085 Pheasant Run Drive in very desirable Quail Hollow subdivision. Nearly 3 acres of private paradise for you and your horses with beautiful views of neighboring pastures. The home boasts five bedrooms and three and a half baths. The foyer spills into the formal living room that is open to the formal dining room. The kitchen is open to the family room with cozy gas fireplace with access to your rear deck and patio. Primary bedroom on main level with on suite full bath and walk-in closet. Three more bedrooms and full bath on the main floor as well. The spacious lower level offers another bedroom and full bathroom as well as large second den or game room flooded with natural light. Also plenty of storage and a workshop with lower level entry door, this space has endless possibilities. Enter the laundry from the rear patio as you come from the barn to your mud room. Plenty of land if additional paddocks are desired. The two stall barn has plenty of hay and equipment storage with two attached fenced paddocks.
- Type:
- Single Family
- Sq.Ft.:
- 2,812
- Status:
- Active
- Beds:
- 3
- Lot size:
- 1.37 Acres
- Year built:
- 2011
- Baths:
- 3.00
- MLS#:
- 535766
ADDITIONAL INFORMATION
**Custom Built - Office - Hobby Room - 1.37 Acres** Discover this fabulous meticulously maintained to perfection custom-built home featuring 3 bedrooms and 3 bathrooms, with an owner's suite conveniently located on the first floor! This exceptional property also includes a full custom craft/hobby room, masterfully designed! As you arrive, you'll be enveloped by a picturesque park-like setting, complete with blooming trees, vibrant bushes, perennial flowers, and stunning pink Muhly Grass that thrives year-round, alongside a serene walkable wood area! Step inside to an inviting foyer entrance that leads to an open floor plan adorned with beautiful hardwood flooring and elegant crown molding throughout! The spacious living room boasts a cozy gas fireplace, a stylish tray ceiling, and an abundance of natural light pouring in through custom windows, seamlessly connecting to the screened porch and extended stone patio, perfect for outdoor entertaining! The chef's kitchen is delightful, featuring an island, breakfast bar, granite countertops, a backsplash, and upgraded Crawford pull-outs in both the kitchen and pantry cabinets! Enjoy casual meals in the bright breakfast room or host dinner parties in the dining room, which showcases exquisite wainscoting and crown molding! The spectacular craft/hobby room is a dream come true, complete with custom Crawford cabinets that offer endless possibilities for creativity and organization! A dedicated office, featuring glass French doors and a coffered ceiling, provides an inspiring workspace with built-ins for added functionality! Retreat to the owner's suite on the main level, where relaxation awaits with its tray ceiling, walk-in closet, and an ensuite featuring a double sink granite vanity and a large walk-in shower! An additional bedroom on this floor is conveniently located near a full bathroom that boasts a granite vanity, framed mirror, and tiled floor! Venture upstairs to find a charming bedroom with a delightful window nook, closet, and a full bathroom featuring a granite vanity and framed mirror! The huge laundry room comes equipped with a washer and dryer that stay, along with custom built-in cabinets for optimal organization! Additional highlights include a whole house generator, a walk-in attic with flooring and two solar attic fans, full irrigation system with buried drip tubing, an exterior walk-in workshop, ideal for yard prep with its own mini septic system, and a side-entry 2-car garage! This home is truly a rare find! Be sure to check the attached list of upgrades and special features that make this property stand out! Schedule your showing today and experience the elegance and comfort for yourself! Enjoy all the amenities Cedar Creek has to offer with golf, pool, tennis, pickleball, club house/restaurant and much more!
$429,000
1422 Alpine Drive Aiken, SC 29803
- Type:
- Single Family
- Sq.Ft.:
- 1,738
- Status:
- Active
- Beds:
- 4
- Lot size:
- 1.02 Acres
- Year built:
- 1966
- Baths:
- 3.00
- MLS#:
- 214643
- Subdivision:
- Middleton Estates
ADDITIONAL INFORMATION
Discover modern luxury and charm at 1422 Alpine Drive in Aiken. This fully renovated 4-bedroom, 3- bathroom ranch sits on a serene acre, featuring a stunning kitchen with custom cabinets, leathered waterfall granite, and high-end appliances. Each bathroom is beautifully updated, with the master offering dual shower heads, the second bath a spacious walk-in shower, and the guest bath a tub with a double vanity. Enjoy a new deck, pool, fenced yard, and circular driveway. With county taxes and city convenience, this home is ready to welcome you.
- Type:
- Single Family
- Sq.Ft.:
- 1,600
- Status:
- Active
- Beds:
- 1
- Lot size:
- 7.22 Acres
- Year built:
- 2010
- Baths:
- 2.00
- MLS#:
- 214638
- Subdivision:
- Three Runs Plantation
ADDITIONAL INFORMATION
Enjoy easy HuntBox living in coveted Three Runs Plantation on 7.22 fully fenced acres. The property is on a quiet and private cul-de-sac, with easy access to 32 miles of groomed trails, and plenty of room to build your dream home. The living space (built in 2017) has a full kitchen, living room, dining area, with stairs that lead to the large bedroom and full bathroom, sitting area and a balcony overlooking the paddocks. The bedroom has an 'observation window' that looks over into the 5 horse stalls. The barn was built in 2010 and has a feed room, very large tack-room that is heated and cooled with a sink and bathroom with a half bath/toilet. There is also a laundry area with included washer/dryer and a small refrigerator. There is a large wash stall with hot and cold water. The barn is conveniently located between the north and south sets of schooling arenas, including 2 dressage arenas with mirrors and two large jumping arenas, an activity building with full kitchen and a workout room with exercise equipment. The clubhouse has sitting areas with a fireplace and card tables, a library, full kitchen, swimming pool and large covered picnic area.
$250,000
518 Palm Drive S Aiken, SC 29803
- Type:
- Single Family
- Sq.Ft.:
- 1,399
- Status:
- Active
- Beds:
- 3
- Lot size:
- 0.18 Acres
- Year built:
- 1994
- Baths:
- 2.00
- MLS#:
- 214623
- Subdivision:
- Woodlands
ADDITIONAL INFORMATION
Charming Brick Ranch with a two-car garage in a great neighborhood. Large kitchen with ceramic tile, stainless steel appliances, and center island. Spacious Dining Room with plenty of natural light, chair rail and crown molding. Living room has a wood fireplace, engineered luxury vinyl flooring, vaulted ceiling beams, surround sound and floor to ceiling built in bookshelves. Primary Bedroom has bathroom suite with once piece shower, walk in closet and double trey ceiling. Large 18 X 40 Deck in privacy fenced back yard is great for entertaining and cooking out. More back yard perks include a fenced garden area, full yard sprinkler system and 8 X 10 storage shed with metal roof and two overhangs on sides for tools and firewood. jacuzzi and grill do not convey.
- Type:
- Single Family
- Sq.Ft.:
- 2,001
- Status:
- Active
- Beds:
- 3
- Lot size:
- 0.49 Acres
- Year built:
- 1981
- Baths:
- 2.00
- MLS#:
- 214615
- Subdivision:
- Houndslake
ADDITIONAL INFORMATION
Welcome home to Whitemarsh! Refreshed and RENOVATED in the highly sought after community of houndslake! This all brick home features an in-ground pool with freshly updated landscaping and a huge front porch to give you something to look forward to when the hot season arrives! MODERN meets CONVENIENCE inside the home where you'll be greeted with a fireplace, new flooring, wooden beams ceiling, chair railing and built-ins. You'll appreciate the newly updated kitchen with granite countertops, deep kitchen sink, stainless steel appliances and tile backsplash. No detail was missed in this open plan designed for relaxed & enjoyable living. Primary suite w/walk-in closet, serene bathroom, tile and vanity. This is a must see in a wonderful location that provides very easy access to both Downtown & Southside Aiken, as well to major employers, recreational, shopping, Hitchcock Woods; including N. Augusta, Georgia & cyber command. So much more to discover and HOME starts here!
- Type:
- Single Family
- Sq.Ft.:
- 2,822
- Status:
- Active
- Beds:
- 3
- Lot size:
- 0.32 Acres
- Year built:
- 2009
- Baths:
- 3.00
- MLS#:
- 214606
- Subdivision:
- Woodside-reserve
ADDITIONAL INFORMATION
Wonderful One Level Brick Home in The Reserve at Woodside. This home is on the 14th green of the Nicklaus Course and offers 3 bedrooms, 2.5 Baths, an office, a formal dining room, a family room that has a gas fireplace flanked by built ins. The Gourmet Kitchen has beautiful granite counter tops, an island, stainless appliances including a gas cook top, wall oven, microwave, refrigerator, dishwasher, and custom cabinetry. Beautiful Brazilian Cherry floors are throughout the foyer, dining room, kitchen, and family room. The laundry just off of the kitchen is a large room with pantry storage plus additional closet storage with shelving. The unfinished bonus room is accessed through a finished staircase. The primary suite is large with 2 walk-in closets and the primary bath has two vanities, a garden tub and walk-in shower. The guest bedrooms and bath are on the opposite side of the home allowing privacy for guests. The sun porch is a wonderful extension of the living space and perfect for enjoying wonderful golf views. This home has a whole house lightening protection system, Leaf Filter System gutters with lifetime warranty and a 30- year architectural shingle roof. The Reserve Club offers two world class golf courses, swimming, tennis, pickle ball, dining, many clubs and activities.
- Type:
- Single Family
- Sq.Ft.:
- 2,420
- Status:
- Active
- Beds:
- 3
- Lot size:
- 3.23 Acres
- Year built:
- 2022
- Baths:
- 3.00
- MLS#:
- 214592
- Subdivision:
- Graylyn Lakes
ADDITIONAL INFORMATION
Stunning Custom Ranch Home with attention to detail throughout situated on 3.23 acres in Graylyn Lakes, HORSES WELCOME! Rocking chair front porch with solid wood double doors welcome you into the beautiful entry. This amazing 3 bedroom, two and a half bath with flex space boasts an open floor plan with a chef's kitchen complete with convection oven, induction glass cooktop, upgraded cabinets with oversized drawers, farmhouse sink and tile backsplash. Main living area with warm great room with fireplace, opens to kitchen and breakfast room. Oversized Primary Suite features trey ceiling and LED lighting. The spa like primary bath is a MUST see with freestanding tub, a 6 X 4 tiled shower, dual vanities and his/her walk-in closets. Split floor plan has two well-appointed guest rooms with a Jack and Jill bath. The rear 33 ft covered porch will allow you to enjoy the breezes and entertaining friends and family. There are too many extras to list in this custom home!! In addition, there is an detached double car, oversized garage that includes a full bath! The lot is wooded and so private you will feel like you are living in an oasis, but minutes from everything Aiken has to offer! Graylyn Lakes amenities include walking trails and pond for residents. Call for your private showing and list of extensive upgrades!
- Type:
- Single Family
- Sq.Ft.:
- 1,847
- Status:
- Active
- Beds:
- 3
- Lot size:
- 4.15 Acres
- Year built:
- 1992
- Baths:
- 2.00
- MLS#:
- 214585
ADDITIONAL INFORMATION
A home with lots of extras. Large covered patio opens to a beautiful backyard. Garage has a mancave in back. Workshop and another storage building. A must see in the country. 2 acres cleared and stumped.
$330,000
216 Lakeside Drive Aiken, SC 29803
- Type:
- Single Family
- Sq.Ft.:
- 2,391
- Status:
- Active
- Beds:
- 4
- Lot size:
- 0.62 Acres
- Year built:
- 1968
- Baths:
- 3.00
- MLS#:
- 596866
ADDITIONAL INFORMATION
Beautiful 4 bedroom/2.5 bathroom brick home on a 0.62 acre corner lot located in the sought after Gem Lakes subdivision. New flooring throughout, updated kitchen and appliances, & updated downstairs half bathroom. Enjoy a cup of coffee on the upstairs balcony with lake views. Come fall in love and make this your new home today!
$750,000
164 Walden Brook Way Aiken, SC 29803
- Type:
- Single Family
- Sq.Ft.:
- 3,011
- Status:
- Active
- Beds:
- 4
- Lot size:
- 8.71 Acres
- Year built:
- 1997
- Baths:
- 4.00
- MLS#:
- 535519
ADDITIONAL INFORMATION
3,011 sq. ft + 776 heated/cooled hobby room = 3,787 Sq.Ft. Escape to Your Waterfront Retreat - A Dream Home on 8.7 Acres in Aiken, SC Picturesque setting on the south side of Aiken, this lakeside cottage retreat offers a rare blend of serene country living and modern convenience. The grounds are impeccable, abundance of mature magnolias, expansive areas of lush grass and flower beds bursting with an array of color. Designed for comfort and relaxed living, this home invites you to unwind and embrace the full charm of nature—from expansive pond views to vibrant gardens. With over 3,000 square feet of finished living space, plus an additional 776 square feet of heated/cooled artist or hobby space, this home provides endless possibilities to suit your lifestyle. Every day feels like a vacation with a sparkling swimming pool, surrounded by spacious patios and decking areas perfect for entertaining or simply relaxing in the sun. Unwind in the hot tub, enjoy leisurely afternoons, or take a stroll to your private dock—ideal for fishing, kayaking, or enjoying peaceful moments on the pond. A pergola and covered porch add even more outdoor living space where you can simply soak in the beautiful surroundings. A Home Designed for Living and Entertaining This home exudes a casual lifestyle that suits both large gatherings and intimate family moments. The chef's kitchen is a dream, featuring lovely cabinetry, tons of granite countertops, prep island with sink, large pantry, and stainless appliances. The open-concept design allows for a seamless flow into the sunny breakfast room, where you'll enjoy gorgeous views of the pool and pond. The spacious main living area with attractive fireplace and the perfect spot for a large screen TV which takes center stage. Adjacent to the living room is a sunroom and covered porch—perfect spots for enjoying morning coffee or evening cocktails while taking in breathtaking views of the pool, grounds, and serene pond. For formal gatherings, the elegant dining room sets the stage for memorable meals, whether hosting guests or enjoying intimate family dinners. Private Retreats and Flexible Spaces The main-level primary suite is a true retreat, offering a peaceful sanctuary with a large custom tile shower featuring twin showerheads and elegant beveled glass accent and there is a walk-in closet. A ''flex'' room with closet space can be a study, office, or additional guest room. There is a convenient half bath too. The lower-level features three additional well-sized bedrooms, two full bathrooms, and another versatile space that leads directly to the outdoors—ideal second living area. A Creative Space for You In addition to the expansive living areas, the home offers a spacious, heated/cooled room, currently an artist studio but could easily be adapted for your personal needs—be it is a gym, home office, or a quiet place for hobbies plus more. The home also has a large RV barn/ storage area. Don't miss the greenhouse, perfect for those with a passion for gardening. A Lifestyle of Peace and Possibility This is more than just a home—it's a lifestyle. Whether you're hosting friends and family, tending to your garden, fishing off your dock, or simply enjoying the peace and privacy of your surroundings, this property offers something for everyone. Horses are allowed which makes it a perfect place for a small farm, homestead or just your own private retreat. Located just minutes from the major thoroughfares, shopping, recreational and employers; this home offers the perfect balance of country living and convenience. More Than a Home—A Dream Lifestyle Awaits.
$274,900
634 Brewer Drive Aiken, SC 29803
- Type:
- Single Family
- Sq.Ft.:
- 1,886
- Status:
- Active
- Beds:
- 4
- Lot size:
- 0.23 Acres
- Year built:
- 2019
- Baths:
- 2.00
- MLS#:
- 535476
ADDITIONAL INFORMATION
Welcome to this charming 4-bedroom, 2-bathroom home, offering the perfect blend of comfort and style. As you approach, you're greeted by a welcoming rocking chair front porch, ideal for relaxing and enjoying the outdoors. The entry opens into a bright and airy living area, creating an inviting atmosphere for family gatherings and everyday living. The spacious kitchen and dining area feature modern stainless steel appliances and offer beautiful views of the backyard, making it easy to entertain guests or enjoy quiet meals at home. The primary suite is a true retreat, bright and expansive with plenty of room to unwind. It boasts a luxurious en-suite bathroom with a double sink vanity, garden tub, and a separate shower for a spa-like experience. The additional bedrooms are equally bright and spacious, perfect for family members or guests. The second bathroom includes a tub/shower combo, providing convenience and comfort for everyone. Step outside to the screened-in back porch, a perfect spot for outdoor dining or relaxing. The large, fenced backyard offers plenty of space for play, gardening, or simply enjoying the outdoors. This home offers the ideal combination of modern amenities and comfortable living spaces—don't miss the opportunity to make it yours!

The data relating to real estate for sale on this web-site comes in part from the Internet Data Exchange Program of the Aiken Board of Realtors. The Aiken Board of Realtors deems information reliable but not guaranteed. Copyright 2024 Aiken Board of REALTORS. All rights reserved.

The data relating to real estate for sale on this web site comes in part from the Broker Reciprocity Program of G.A.A.R. - MLS . Real estate listings held by brokerage firms other than Xome are marked with the Broker Reciprocity logo and detailed information about them includes the name of the listing brokers. Copyright 2024 Greater Augusta Association of Realtors MLS. All rights reserved.
Andrea D. Conner, License 102111, Xome Inc., License 19633, [email protected], 844-400-XOME (9663), 751 Highway 121 Bypass, Suite 100, Lewisville, Texas 75067

The information being provided is for the consumer's personal, non-commercial use and may not be used for any purpose other than to identify prospective properties consumer may be interested in purchasing. Any information relating to real estate for sale referenced on this web site comes from the Internet Data Exchange (IDX) program of the Consolidated MLS®. This web site may reference real estate listing(s) held by a brokerage firm other than the broker and/or agent who owns this web site. The accuracy of all information, regardless of source, including but not limited to square footages and lot sizes, is deemed reliable but not guaranteed and should be personally verified through personal inspection by and/or with the appropriate professionals. Copyright © 2024, Consolidated MLS®.
Aiken Real Estate
The median home value in Aiken, SC is $214,700. This is higher than the county median home value of $180,800. The national median home value is $338,100. The average price of homes sold in Aiken, SC is $214,700. Approximately 59.95% of Aiken homes are owned, compared to 29.05% rented, while 11% are vacant. Aiken real estate listings include condos, townhomes, and single family homes for sale. Commercial properties are also available. If you see a property you’re interested in, contact a Aiken real estate agent to arrange a tour today!
Aiken, South Carolina 29803 has a population of 31,516. Aiken 29803 is more family-centric than the surrounding county with 26.18% of the households containing married families with children. The county average for households married with children is 25.73%.
The median household income in Aiken, South Carolina 29803 is $58,125. The median household income for the surrounding county is $57,572 compared to the national median of $69,021. The median age of people living in Aiken 29803 is 46.6 years.
Aiken Weather
The average high temperature in July is 92.1 degrees, with an average low temperature in January of 34.1 degrees. The average rainfall is approximately 47.7 inches per year, with 0.6 inches of snow per year.







