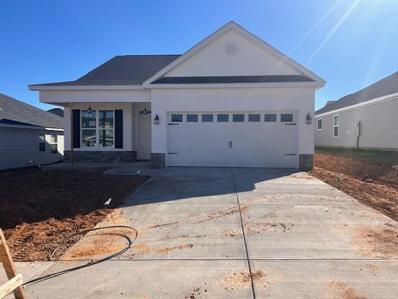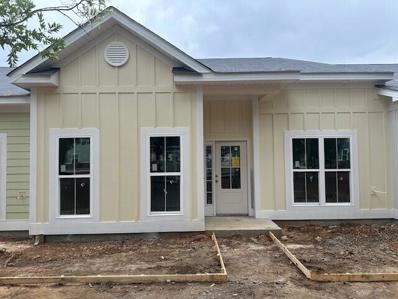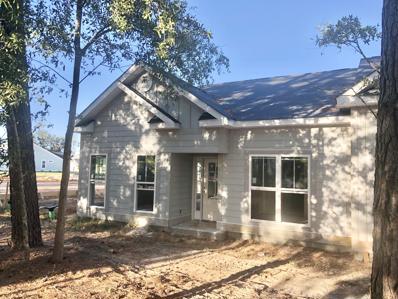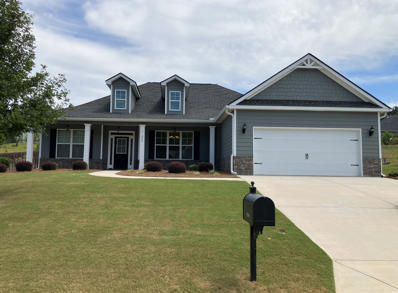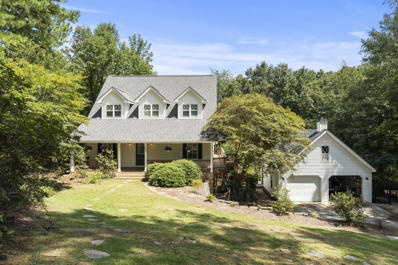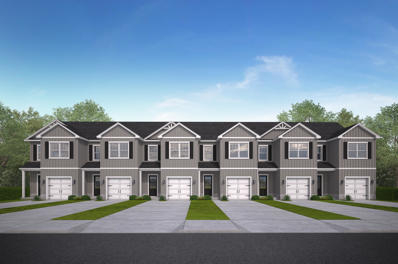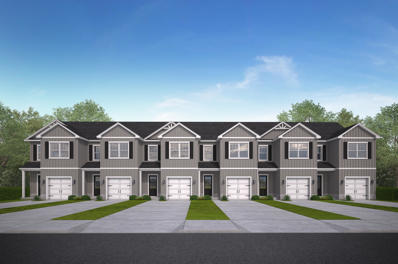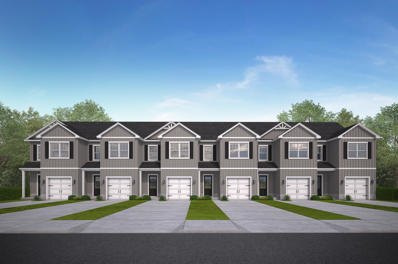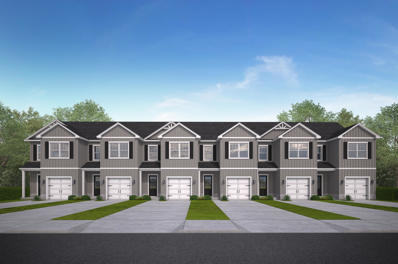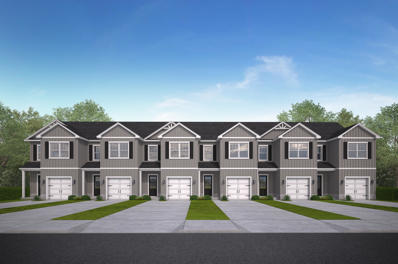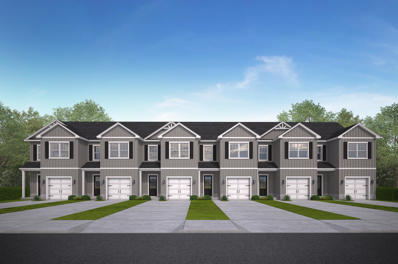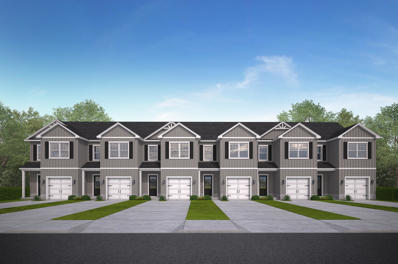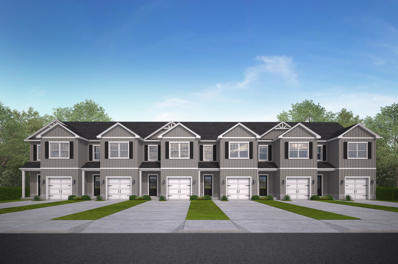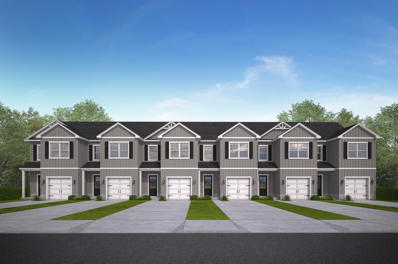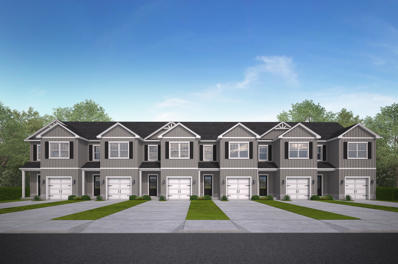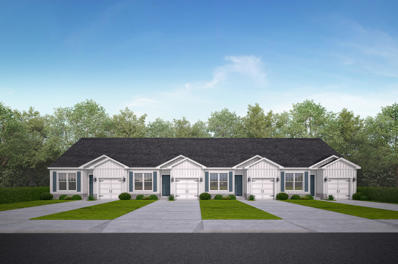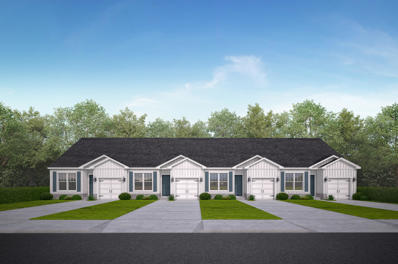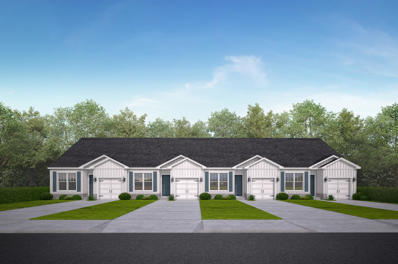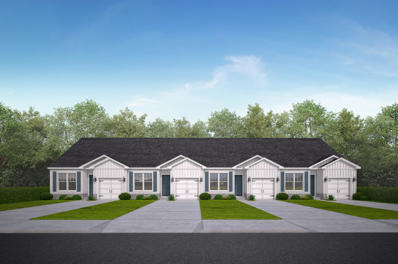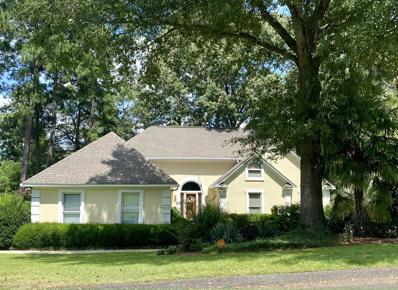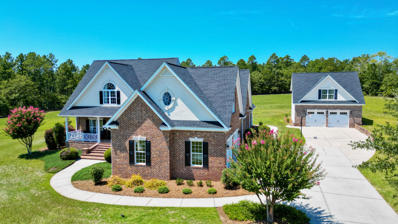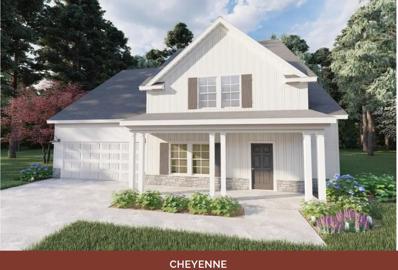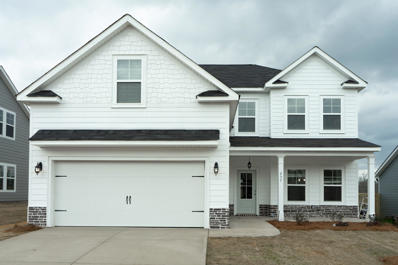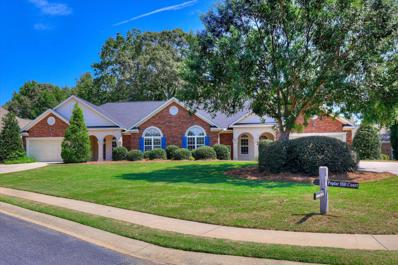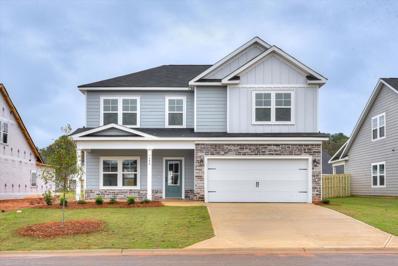Aiken SC Homes for Sale
Open House:
Saturday, 11/23 11:00-5:00PM
- Type:
- Single Family
- Sq.Ft.:
- 2,028
- Status:
- Active
- Beds:
- 3
- Lot size:
- 0.15 Acres
- Year built:
- 2024
- Baths:
- 3.00
- MLS#:
- 533494
ADDITIONAL INFORMATION
Welcome home to this Stunning new plan, the Oxford, located in Summerton Village. It features the primary bedroom on the main floor with a flex room and 2 other bedrooms on the second floor with a total of 2,028 sq. feet. It has a welcoming rocking chair front porch that adds charm and curb appeal. Immediately stepping inside you will notice that the heart of the home has been thoughtfully designed with the luxury Evacore click flooring that flows seamlessly in the main living spaces giving you that open and airy ambience. You will find a versatile flex room that CAN adapt to your needs and creativity that reflects your personality. There is a well-appointed kitchen with a large island, ceramic farmhouse sink, garbage disposal and pendant lighting. Gorgeous granite countertops, full tile backsplash, stainless steel appliances and pantry. The great room has a tray ceiling and gas log fireplace to enjoy for the upcoming chilly months. The spacious primary bedroom and en suite bathroom is the perfect place to relax after a long day featuring a tray ceiling, and large walk-in closet. The bathroom has dual vanities, framed mirrors, separate walk-in shower and soaking tub. All the bathrooms, feature matching gorgeous quartz counter tops, hardware, fixtures and luxury vinyl tile flooring. Upstairs, there are 2 secondary bedrooms and full bath. The exterior of the home has a nice size covered back porch and patio for great outdoor living and entertaining space. Privacy Fence, tankless gas water heater, smart home security system and sprinkler system. This lovely community features: sidewalks, resort style pool, pavilion, natural gas and streetlights. Outside the city limits, so there are no city taxes, great location, convenient to everything! The sales center is open daily! Builder is offering a 7,000 incentive that can be used towards closing costs, upgrades, or to buy down the interest rate. 625-SV-7009-01
$245,900
9122 Canyon Row Aiken, SC 29803
- Type:
- Townhouse
- Sq.Ft.:
- 1,440
- Status:
- Active
- Beds:
- 2
- Year built:
- 2024
- Baths:
- 2.00
- MLS#:
- 533490
ADDITIONAL INFORMATION
Welcome to Danbrooke Village - Aiken's crown jewel of townhome living. This unique townhome, the Wilson, includes granite countertops in the kitchen with a full tile backsplash, and additional seating available at the kitchen island/peninsula. Soft close cabinets and drawers extend the life of the fixture. Cultural marble countertops in the bathrooms accented with framed mirrors, Evacore waterproof click flooring, and trim molding throughout the living areas make this home desirable. Luxury vinyl tile covers the floors of the laundry room and bathrooms. The open concept spaces allow for creativity of design. The attached single car garage allows for additional storage space inside, and above in the partially floored attic. This home is constructed with green advantage building materials and incorporates energy-efficient appliances. It is equipped with a smart security system and CAT6/RG6 wiring. Located just 10 minutes from historic downtown Aiken, S.C., Danbrooke Village offers the perfect location for dining, shopping, parks, schools, and only fifteen minutes to SRS. A variety of floor plans offers the opportunity to live the lifestyle you have been searching for. A community park to enjoy, no yard maintenance, and low HOA fees are unique to this community, and the confidence of knowing your home was constructed by a local builder with a reputation of excellence, Bill Beazley Homes, makes Danbrooke Village the place to call home. Builder is offering a 7,000 incentive that can be used towards closing costs, upgrades, or to buy down the interest rate.*Photographs are of a previously built same floorplan. Options, features, and colors will vary from the photographs as the home is built. Contact the neighborhood site team for a complete list of specific options in this home. 625-DV-7009-00
$249,900
9108 Canyon Row Aiken, SC 29803
- Type:
- Townhouse
- Sq.Ft.:
- 1,460
- Status:
- Active
- Beds:
- 2
- Year built:
- 2024
- Baths:
- 2.00
- MLS#:
- 533488
ADDITIONAL INFORMATION
Welcome to Danbrooke Village, Aiken's crown jewel of townhome living. This unique townhome, the Chapin, includes granite countertops in the kitchen with a full tile backsplash, and additional seating available at the kitchen island/peninsula. Soft close cabinets and drawers extend the life of the fixture. Cultural marble countertops in the bathrooms accented with framed mirrors, Evacore waterproof click flooring, and trim molding throughout the living areas make this home desirable. Luxury vinyl tile covers the floors of the laundry room and bathrooms. The open concept spaces allow for creativity of design. The attached single car garage allows for additional storage space inside, and above in the partially floored attic. This home is constructed with green advantage building materials and incorporates energy-efficient appliances. It is equipped with a smart security system and Cat 6/RG 6 wiring. Located just 10 minutes from historic downtown Aiken, S.C., Danbrooke Village offers the perfect location for dining, shopping, parks, schools, and only fifteen minutes to SRS. A variety of floor plans offers the opportunity to live the lifestyle you have been searching for. A community park to enjoy, no yard maintenance, and low HOA fees are unique to this community, and the confidence of knowing your home was constructed by a local builder with a reputation of excellence, Bill Beazley Homes, makes Danbrooke Village the place to call home. Builder is offering a 7,000 incentive that can be used towards closing costs, upgrades, or to buy down the interest rate.*Photographs are of a previously built same floorplan. Options, features, and colors will vary from the photographs as the home is built. Contact the neighborhood site team for a complete list of specific options in this home. 625-DV-7009-00
$419,000
359 Equinox Loop Aiken, SC 29803
- Type:
- Single Family
- Sq.Ft.:
- 2,560
- Status:
- Active
- Beds:
- 4
- Lot size:
- 0.26 Acres
- Year built:
- 2020
- Baths:
- 3.00
- MLS#:
- 213663
- Subdivision:
- The Ridge At Chukker Creek
ADDITIONAL INFORMATION
Fabulous, ranch style home, one and half levels, meticulously maintained and move in ready. 4 bedrooms and 3 full baths. This home has a formal dining room with extensive trim work including a coffered ceiling and the dining room has easy access to the kitchen. The kitchen offers granite counter tops, stainless appliances including a gas cook top, refrigerator, dish washer, wall oven, microwave, and disposal. The kitchen has a snack bar of granite, and a breakfast nook for informal dining. This is all open to the great room with a fireplace and vaulted ceiling. The primary suite is close by with ample wall space, a large walk-in closet and a primary bath that offers a double vanity, walk-in shower, and garden tub. The guest rooms are on the opposite side of the home allowing for privacy. The backyard is landscaped and fenced. The back porch is covered. This home is in excellent condition and is move in ready!
- Type:
- Single Family
- Sq.Ft.:
- 2,965
- Status:
- Active
- Beds:
- 4
- Lot size:
- 0.66 Acres
- Year built:
- 1998
- Baths:
- 4.00
- MLS#:
- 213629
- Subdivision:
- Cedar Creek
ADDITIONAL INFORMATION
Charming cape cod situated on rolling hills behind 6th green in Cedar Creek. Wrap-around porch provides scenic view of property and newly updated saltwater POOL! This 3 bedroom 3.5 bath has plenty of space with bonus room downstairs perfect for 4th bedroom, office, or mother-in-law suite! Main floor boasts stunning cathedral ceiling and gorgeous natural light. Beautiful wood-look porcelain tile floors, fireplace, and wet bar on lower level create comfortable and classic space perfect for entertaining friends and relaxing with family. Walk out of lower level to screened-in porch with pool view. Kitchen includes granite countertops, stainless steel appliances, and easy access to laundry room! Second level features 2 spacious bedrooms with built-in bookshelves and walk-in closets. Detached two-car garage. This home is a must see! Call today!
Open House:
Sunday, 11/24 1:00-3:00PM
- Type:
- Townhouse
- Sq.Ft.:
- 1,536
- Status:
- Active
- Beds:
- 3
- Lot size:
- 0.04 Acres
- Year built:
- 2024
- Baths:
- 3.00
- MLS#:
- 533408
ADDITIONAL INFORMATION
Builder is offering 10,000 in builder's incentives (subject to change at anytime)! Welcome home to your beautiful low maintenance Evergreen townhome! Energy efficient, featuring large family room with luxury vinyl plank wood look flooring in main living area that has great flow to an eat-in kitchen, perfect for entertaining. Granite countertops, Whirlpool Silverline appliances, 8 inch under mount stainless sink in kitchen. Upstairs includes a large owner's suite with walk-in closet, standing shower, framed mirror, and matte black plumbing fixtures. Two additional spacious bedrooms , a bathroom and laundry room. This home is complete with a 10x10 patio in the backyard perfect for entertaining family and friends. Pricing is subject to change without notice. Home is at 77% completion, estimated completion is late December. ***Photos will be added closer to completion***
Open House:
Sunday, 11/24 1:00-3:00PM
- Type:
- Townhouse
- Sq.Ft.:
- 1,536
- Status:
- Active
- Beds:
- 3
- Lot size:
- 0.04 Acres
- Year built:
- 2024
- Baths:
- 3.00
- MLS#:
- 533407
ADDITIONAL INFORMATION
Builder is offering 10,000 in builder's incentives (subject to change at anytime)! Welcome home to your beautiful low maintenance Evergreen townhome! Energy efficient, featuring large family room with luxury vinyl plank wood look flooring in main living area that has great flow to an eat-in kitchen, perfect for entertaining. Granite countertops, Whirlpool Silverline appliances, 8 inch under mount stainless sink in kitchen. Upstairs includes a large owner's suite with walk-in closet, standing shower, framed mirror, and matte black plumbing fixtures. Two additional spacious bedrooms , a bathroom and laundry room. This home is complete with a 10x10 patio in the backyard perfect for entertaining family and friends. Pricing is subject to change without notice. Home is at 77% completion, estimated completion is late December. ***Photos will be added closer to completion***
Open House:
Sunday, 11/24 1:00-3:00PM
- Type:
- Townhouse
- Sq.Ft.:
- 1,536
- Status:
- Active
- Beds:
- 3
- Lot size:
- 0.04 Acres
- Year built:
- 2024
- Baths:
- 3.00
- MLS#:
- 533405
ADDITIONAL INFORMATION
Builder is offering 10,000 in builder's incentives (subject to change at anytime)! Welcome home to your beautiful low maintenance Evergreen townhome! Energy efficient, featuring large family room with luxury vinyl plank wood look flooring in main living area that has great flow to an eat-in kitchen, perfect for entertaining. Granite countertops, Whirlpool Silverline appliances, 8 inch under mount stainless sink in kitchen. Upstairs includes a large owner's suite with walk-in closet, standing shower, framed mirror, and matte black plumbing fixtures. Two additional spacious bedrooms , a bathroom and laundry room. This home is complete with a 10x10 patio in the backyard perfect for entertaining family and friends. Pricing is subject to change without notice. Home is at 77% completion, estimated completion is late December. ***Photos will be added closer to completion***
Open House:
Sunday, 11/24 1:00-3:00PM
- Type:
- Townhouse
- Sq.Ft.:
- 1,536
- Status:
- Active
- Beds:
- 3
- Lot size:
- 0.04 Acres
- Year built:
- 2024
- Baths:
- 3.00
- MLS#:
- 533403
ADDITIONAL INFORMATION
Builder is offering 10,000 in builder's incentives (subject to change at anytime)! Welcome home to your beautiful low maintenance Evergreen townhome! Energy efficient, featuring large family room with luxury vinyl plank wood look flooring in main living area that has great flow to an eat-in kitchen, perfect for entertaining. Granite countertops, Whirlpool Silverline appliances, 8 inch under mount stainless sink in kitchen. Upstairs includes a large owner's suite with walk-in closet, standing shower, framed mirror, and matte black plumbing fixtures. Two additional spacious bedrooms , a bathroom and laundry room. This home is complete with a 10x10 patio in the backyard perfect for entertaining family and friends. Pricing is subject to change without notice. Home is at 77% completion, estimated completion is late December. ***Photos will be added closer to completion***
Open House:
Sunday, 11/24 1:00-3:00PM
- Type:
- Townhouse
- Sq.Ft.:
- 1,536
- Status:
- Active
- Beds:
- 3
- Lot size:
- 0.04 Acres
- Year built:
- 2024
- Baths:
- 3.00
- MLS#:
- 533402
ADDITIONAL INFORMATION
Builder is offering 10,000 in builder's incentives (subject to change at anytime)! Welcome home to your beautiful low maintenance Evergreen townhome! Energy efficient, featuring large family room with luxury vinyl plank wood look flooring in main living area that has great flow to an eat-in kitchen, perfect for entertaining. Granite countertops, Whirlpool Silverline appliances, 8 inch under mount stainless sink in kitchen. Upstairs includes a large owner's suite with walk-in closet, standing shower, framed mirror, and matte black plumbing fixtures. Two additional spacious bedrooms , a bathroom and laundry room. This home is complete with a 10x10 patio in the backyard perfect for entertaining family and friends. Pricing is subject to change without notice. Home is at 77% completion, estimated completion is late December. ***Photos will be added closer to completion***
Open House:
Sunday, 11/24 1:00-3:00PM
- Type:
- Townhouse
- Sq.Ft.:
- 1,536
- Status:
- Active
- Beds:
- 3
- Lot size:
- 0.06 Acres
- Year built:
- 2024
- Baths:
- 3.00
- MLS#:
- 213589
- Subdivision:
- The Pines At White Pond
ADDITIONAL INFORMATION
Builder is offering $10,000 in builder's incentives (subject to change at anytime)! Welcome home to your beautiful low maintenance Evergreen townhome! Energy efficient, featuring large family room with luxury vinyl plank wood look flooring in main living area that has great flow to an eat-in kitchen, perfect for entertaining. Granite countertops, Whirlpool Silverline appliances, 8 inch under mount stainless sink in kitchen. Upstairs includes a large owner's suite with walk-in closet, standing shower, framed mirror, and matte black plumbing fixtures. Two additional spacious bedrooms , a bathroom and laundry room. This home is complete with a 10x10 patio in the backyard perfect for entertaining family and friends. Pricing is subject to change without notice. Home is at 77% completion, estimated completion is late December. ***Photos will be added closer to completion***
Open House:
Sunday, 11/24 1:00-3:00PM
- Type:
- Townhouse
- Sq.Ft.:
- 1,536
- Status:
- Active
- Beds:
- 3
- Lot size:
- 0.06 Acres
- Year built:
- 2024
- Baths:
- 3.00
- MLS#:
- 213588
- Subdivision:
- The Pines At White Pond
ADDITIONAL INFORMATION
Builder is offering $10,000 in builder's incentives (subject to change at anytime)! Welcome home to your beautiful low maintenance Evergreen townhome! Energy efficient, featuring large family room with luxury vinyl plank wood look flooring in main living area that has great flow to an eat-in kitchen, perfect for entertaining. Granite countertops, Whirlpool Silverline appliances, 8 inch under mount stainless sink in kitchen. Upstairs includes a large owner's suite with walk-in closet, standing shower, framed mirror, and matte black plumbing fixtures. Two additional spacious bedrooms , a bathroom and laundry room. This home is complete with a 10x10 patio in the backyard perfect for entertaining family and friends. Pricing is subject to change without notice. Home is at 77% completion, estimated completion is late December. ***Photos will be added closer to completion***
Open House:
Sunday, 11/24 1:00-3:00PM
- Type:
- Townhouse
- Sq.Ft.:
- 1,536
- Status:
- Active
- Beds:
- 3
- Lot size:
- 0.06 Acres
- Year built:
- 2024
- Baths:
- 3.00
- MLS#:
- 213587
- Subdivision:
- The Pines At White Pond
ADDITIONAL INFORMATION
Builder is offering $10,000 in builder's incentives (subject to change at anytime)! Welcome home to your beautiful low maintenance Evergreen townhome! Energy efficient, featuring large family room with luxury vinyl plank wood look flooring in main living area that has great flow to an eat-in kitchen, perfect for entertaining. Granite countertops, Whirlpool Silverline appliances, 8 inch under mount stainless sink in kitchen. Upstairs includes a large owner's suite with walk-in closet, standing shower, framed mirror, and matte black plumbing fixtures. Two additional spacious bedrooms , a bathroom and laundry room. This home is complete with a 10x10 patio in the backyard perfect for entertaining family and friends. Pricing is subject to change without notice. Home is at 77% completion, estimated completion is late December. ***Photos will be added closer to completion***
Open House:
Sunday, 11/24 1:00-3:00PM
- Type:
- Townhouse
- Sq.Ft.:
- 1,536
- Status:
- Active
- Beds:
- 3
- Lot size:
- 0.06 Acres
- Year built:
- 2024
- Baths:
- 3.00
- MLS#:
- 213586
- Subdivision:
- The Pines At White Pond
ADDITIONAL INFORMATION
Builder is offering $10,000 in builder's incentives (subject to change at anytime)! Welcome home to your beautiful low maintenance Evergreen townhome! Energy efficient, featuring large family room with luxury vinyl plank wood look flooring in main living area that has great flow to an eat-in kitchen, perfect for entertaining. Granite countertops, Whirlpool Silverline appliances, 8 inch under mount stainless sink in kitchen. Upstairs includes a large owner's suite with walk-in closet, standing shower, framed mirror, and matte black plumbing fixtures. Two additional spacious bedrooms , a bathroom and laundry room. This home is complete with a 10x10 patio in the backyard perfect for entertaining family and friends. Pricing is subject to change without notice. Home is at 77% completion, estimated completion is late December. ***Photos will be added closer to completion***
Open House:
Sunday, 11/24 1:00-3:00PM
- Type:
- Townhouse
- Sq.Ft.:
- 1,536
- Status:
- Active
- Beds:
- 3
- Lot size:
- 0.06 Acres
- Year built:
- 2024
- Baths:
- 3.00
- MLS#:
- 213585
- Subdivision:
- The Pines At White Pond
ADDITIONAL INFORMATION
Builder is offering $10,000 in builder's incentives (subject to change at anytime)! Welcome home to your beautiful low maintenance Evergreen townhome! Energy efficient, featuring large family room with luxury vinyl plank wood look flooring in main living area that has great flow to an eat-in kitchen, perfect for entertaining. Granite countertops, Whirlpool Silverline appliances, 8 inch under mount stainless sink in kitchen. Upstairs includes a large owner's suite with walk-in closet, standing shower, framed mirror, and matte black plumbing fixtures. Two additional spacious bedrooms , a bathroom and laundry room. This home is complete with a 10x10 patio in the backyard perfect for entertaining family and friends. Pricing is subject to change without notice. Home is at 77% completion, estimated completion is late December. ***Photos will be added closer to completion***
Open House:
Sunday, 11/24 1:00-3:00PM
- Type:
- Townhouse
- Sq.Ft.:
- 1,261
- Status:
- Active
- Beds:
- 3
- Lot size:
- 0.06 Acres
- Year built:
- 2024
- Baths:
- 3.00
- MLS#:
- 213580
- Subdivision:
- The Pines At White Pond
ADDITIONAL INFORMATION
Builder is offering $10,000 in builder's incentives (subject to change at anytime)! Welcome home to your beautiful low maintenance Cypress townhome! Energy efficient, featuring large family room with luxury vinyl plank wood look flooring in main living area that has great flow to an eat-in kitchen, perfect for entertaining. Granite countertops, Whirlpool Silverline appliances, 8 inch under mount stainless sink in kitchen. Owner's suite is on the main floor with walk-in closet, standing shower, framed mirror, and matte black plumbing fixtures. A second spacious bedroom and bathroom on the main floor. Upstairs includes an additional third bedroom and bathroom. This home is complete with a covered 6x14 patio in the backyard perfect for entertaining family and friends. Pricing is subject to change without notice. Home is at 81% completion, estimated completion is early December. ***Photos will be added closer to completion***
Open House:
Sunday, 11/24 1:00-3:00PM
- Type:
- Townhouse
- Sq.Ft.:
- 1,261
- Status:
- Active
- Beds:
- 3
- Lot size:
- 0.06 Acres
- Year built:
- 2024
- Baths:
- 3.00
- MLS#:
- 213579
- Subdivision:
- The Pines At White Pond
ADDITIONAL INFORMATION
Builder is offering $10,000 in builder's incentives (subject to change at anytime)! Welcome home to your beautiful low maintenance Cypress townhome! Energy efficient, featuring large family room with luxury vinyl plank wood look flooring in main living area that has great flow to an eat-in kitchen, perfect for entertaining. Granite countertops, Whirlpool Silverline appliances, 8 inch under mount stainless sink in kitchen. Owner's suite is on the main floor with walk-in closet, standing shower, framed mirror, and matte black plumbing fixtures. A second spacious bedroom and bathroom on the main floor. Upstairs includes an additional third bedroom and bathroom. This home is complete with a covered 6x14 patio in the backyard perfect for entertaining family and friends. Pricing is subject to change without notice. Home is at 81% completion, estimated completion is early December. ***Photos will be added closer to completion***
Open House:
Sunday, 11/24 1:00-3:00PM
- Type:
- Townhouse
- Sq.Ft.:
- 1,261
- Status:
- Active
- Beds:
- 3
- Lot size:
- 0.06 Acres
- Year built:
- 2024
- Baths:
- 3.00
- MLS#:
- 213578
- Subdivision:
- The Pines At White Pond
ADDITIONAL INFORMATION
Builder is offering $10,000 in builder's incentives (subject to change at anytime)! Welcome home to your beautiful low maintenance Cypress townhome! Energy efficient, featuring large family room with luxury vinyl plank wood look flooring in main living area that has great flow to an eat-in kitchen, perfect for entertaining. Granite countertops, Whirlpool Silverline appliances, 8 inch under mount stainless sink in kitchen. Owner's suite is on the main floor with walk-in closet, standing shower, framed mirror, and matte black plumbing fixtures. A second spacious bedroom and bathroom on the main floor. Upstairs includes an additional third bedroom and bathroom. This home is complete with a covered 6x14 patio in the backyard perfect for entertaining family and friends. Pricing is subject to change without notice. Home is at 81% completion, estimated completion is early December. ***Photos will be added closer to completion***
Open House:
Sunday, 11/24 1:00-3:00PM
- Type:
- Townhouse
- Sq.Ft.:
- 1,261
- Status:
- Active
- Beds:
- 3
- Lot size:
- 0.06 Acres
- Year built:
- 2024
- Baths:
- 3.00
- MLS#:
- 213577
- Subdivision:
- The Pines At White Pond
ADDITIONAL INFORMATION
Builder is offering $10,000 in builder's incentives (subject to change at anytime)! Welcome home to your beautiful low maintenance Cypress townhome! Energy efficient, featuring large family room with luxury vinyl plank wood look flooring in main living area that has great flow to an eat-in kitchen, perfect for entertaining. Granite countertops, Whirlpool Silverline appliances, 8 inch under mount stainless sink in kitchen. Owner's suite is on the main floor with walk-in closet, standing shower, framed mirror, and matte black plumbing fixtures. A second spacious bedroom and bathroom on the main floor. Upstairs includes an additional third bedroom and bathroom. This home is complete with a covered 6x14 patio in the backyard perfect for entertaining family and friends. Pricing is subject to change without notice. Home is at 78% completion, estimated completion is early December. ***Photos will be added closer to completion***
- Type:
- Single Family
- Sq.Ft.:
- 2,360
- Status:
- Active
- Beds:
- 4
- Lot size:
- 0.39 Acres
- Year built:
- 1989
- Baths:
- 4.00
- MLS#:
- 213563
- Subdivision:
- Houndslake North
ADDITIONAL INFORMATION
This home has had over $84,000 in upgrades and improvements. A must see! When you walk in, feel the excitement. The fireplace and the surrounding wood is so attractive, but look over your shoulder at the open loft area. Imagine a Christmas tree up there with all the trimmings. An awesome view. There is a vaulted ceiling in the Great Room. Looking out will make you think you are in the mountains. From the large deck and screened porch that feel is magnified with all the mature trees. The bonus room could be your 4th bedroom with a full bath. The main bedroom has a tray ceiling and a private door to your deck. As you can see there really are too many qualities and that makes it too hard to put into words. There are 2 pages of improvements and words from the Sellers describing what and why they loved 103 Interlachen. Agents please look under documents for more details. There is a 1 year home warranty included in the sale of this great home.
- Type:
- Single Family
- Sq.Ft.:
- 5,737
- Status:
- Active
- Beds:
- 6
- Lot size:
- 3 Acres
- Year built:
- 2007
- Baths:
- 8.00
- MLS#:
- 213561
- Subdivision:
- Farmstead
ADDITIONAL INFORMATION
Farmstead is a gated community with breathtaking views of the countryside. Situated on approx 3 acres, this stunning home has it all. Rocking chair front entrance invites you into a custom home with pine flooring in foyer, dining room, great room,, kitchen and primary bedroom. Fabulous centered fireplace, vaulted ceilings, amazing views of the dusk to dawn outside space, roaming deer included. Granite, countertops, tile bathrooms, custom cabinets 9' to 10' ceiling and oil rubbed bronze hardware. Main House boast 4810sqft, 6br 5.5 Baths and Office. Enjoy the serene views from your front and rear covered porches and custom patio, that is also a great space for outside entertaining. 927sqft Apartment on upper level of separate 2 car garage set up as income producing property. Be sure to check out the attached list of high end features and information.
- Type:
- Single Family
- Sq.Ft.:
- 2,796
- Status:
- Active
- Beds:
- 5
- Lot size:
- 0.19 Acres
- Year built:
- 2024
- Baths:
- 4.00
- MLS#:
- 213515
- Subdivision:
- The Sanctuary
ADDITIONAL INFORMATION
New construction the ''Cheyenne'' plan constructed by locally owned and operated PlanDwell Homes. This stunning 5 bedroom, 3.5 bathroom, two-story home is situated on a .24 acre lot in the charming Sanctuary subdivision in Aiken, SC! The open floor plan offers ample living space with a gorgeous electric fireplace in the great room, a luxury kitchen boasting granite countertops, tiled backsplash, a butler's pantry, and stainless-steel appliances. In addition to the great room and kitchen, you'll find a formal dining room, and laundry on the main floor. The owner's suite and ensuite are located on the main level along. The owner's suite is spacious with a walk-in closet, and a lavish ensuite with a double vanity, soaking tub, and tiled walk-in shower. The upper level has four bedrooms and two full bathrooms. The Sanctuary offers sidewalks, a large community garden, neighborhood walking trail, and streetlights. Minutes from Downtown Aiken, Bruce's Field, Hitchcock Woods, Equestrian Eventing Venues, Shopping, and Fine Dining! Please note, *OPTIONS, FINISHES, AND FIXTURES IN HOME ARE SUBJECT TO CHANGE ANYTIME PRIOR TO COMPLETION. BUYER & BUYER AGENTS TO VERIFY SCHOOL ZONES AND SQUARE FOOTAGE.
- Type:
- Single Family
- Sq.Ft.:
- 2,548
- Status:
- Active
- Beds:
- 4
- Lot size:
- 0.29 Acres
- Year built:
- 2023
- Baths:
- 3.00
- MLS#:
- 213512
- Subdivision:
- The Sanctuary
ADDITIONAL INFORMATION
Approximate completion date end of November 2024! New construction home ''The Stillwater'' Plan constructed by locally owned and operated PlanDwell Homes. This stunning 4 bedroom, 3 bathroom, two-story home is situated on a .18 acre lot in the charming Sanctuary subdivision in Aiken, SC! *Photos of a completed Stillwater plan for illustrative purposes only* The open floor plan offers ample living space with a gorgeous fireplace in the great room, a luxury kitchen boasting granite countertops, tiled backsplash, a butler's pantry, and stainless-steel appliances. In addition to the great room and kitchen, you'll find a formal dining room, bedroom, and full bathroom on the main floor. The owner's suite and ensuite are located on the upper level along with two additional bedrooms, a laundry room, and a full bathroom. The owner's suite is spacious with a sitting area, walk-in closets, and a lavish ensuite with a double vanity, soaking tub, and tiled walk-in shower. The Sanctuary offers sidewalks, a large community garden, neighborhood walking trail, and streetlights. Minutes from Downtown Aiken, Bruce's Field, Hitchcock Woods, Equestrian Eventing Venues, Shopping, and Fine Dining! Please note, *OPTIONS, FINISHES, AND FIXTURES IN HOME ARE SUBJECT TO CHANGE ANYTIME PRIOR TO COMPLETION. BUYER & BUYER AGENTS TO VERIFY SCHOOL ZONES AND SQUARE FOOTAGE.
- Type:
- Townhouse
- Sq.Ft.:
- 1,818
- Status:
- Active
- Beds:
- 3
- Lot size:
- 0.06 Acres
- Year built:
- 2001
- Baths:
- 2.00
- MLS#:
- 213487
- Subdivision:
- Woodside Plantation
ADDITIONAL INFORMATION
Priced to sell! Welcome to the gated community of Woodside. Nicely laid out open floor plan with cathedral ceilings. New roof in 2024. New paint throughout. New LVP in the bedrooms. Brightly lit sunroom. Enjoy maintenance free living. The Cottonwood Creek HOA provides lawncare/driveway maintenance for $311 monthly.
- Type:
- Single Family
- Sq.Ft.:
- 2,339
- Status:
- Active
- Beds:
- 4
- Lot size:
- 0.18 Acres
- Year built:
- 2024
- Baths:
- 3.00
- MLS#:
- 213477
- Subdivision:
- The Sanctuary
ADDITIONAL INFORMATION
New Construction Home the ''Cumberland'' Plan constructed by locally owned and operated South Georgia Homes. This 4 bedroom, 2.5 bathroom, two-story home is situated on a .18 acre lot in the charming Sanctuary subdivision in Aiken, SC! The open floor plan offers ample living space, with a gorgeous electric fireplace in the great room, luxury kitchen boasting granite countertops, tiled backsplash, and stainless-steel appliances! Enjoy meals in either the eat-in kitchen breakfast room or gather in the formal dining room for a more upscale experience! Enjoy your backyard space under a covered patio setting. The owner's suite and EnSuite are located on the upper level along with three other bedrooms and a full bath and laundry room. The owner's EnSuite includes a dual vanity, a tiled walk-in shower, and soaking tub! The Sanctuary offers sidewalks, a large community garden, neighborhood walking trail, and streetlights. Minutes from Downtown Aiken, Bruce's Field, Hitchcock Woods, Equestrian Eventing Venues, Shopping, and Fine Dining! Please note, *OPTIONS IN HOME ARE SUBJECT TO CHANGE ANYTIME PRIOR TO COMPLETION. BUYER & BUYER AGENTS TO VERIFY SCHOOL ZONES AND SQUARE FOOTAGE.

The data relating to real estate for sale on this web site comes in part from the Broker Reciprocity Program of G.A.A.R. - MLS . Real estate listings held by brokerage firms other than Xome are marked with the Broker Reciprocity logo and detailed information about them includes the name of the listing brokers. Copyright 2024 Greater Augusta Association of Realtors MLS. All rights reserved.

The data relating to real estate for sale on this web-site comes in part from the Internet Data Exchange Program of the Aiken Board of Realtors. The Aiken Board of Realtors deems information reliable but not guaranteed. Copyright 2024 Aiken Board of REALTORS. All rights reserved.
Aiken Real Estate
The median home value in Aiken, SC is $214,700. This is higher than the county median home value of $180,800. The national median home value is $338,100. The average price of homes sold in Aiken, SC is $214,700. Approximately 59.95% of Aiken homes are owned, compared to 29.05% rented, while 11% are vacant. Aiken real estate listings include condos, townhomes, and single family homes for sale. Commercial properties are also available. If you see a property you’re interested in, contact a Aiken real estate agent to arrange a tour today!
Aiken, South Carolina 29803 has a population of 31,516. Aiken 29803 is more family-centric than the surrounding county with 26.18% of the households containing married families with children. The county average for households married with children is 25.73%.
The median household income in Aiken, South Carolina 29803 is $58,125. The median household income for the surrounding county is $57,572 compared to the national median of $69,021. The median age of people living in Aiken 29803 is 46.6 years.
Aiken Weather
The average high temperature in July is 92.1 degrees, with an average low temperature in January of 34.1 degrees. The average rainfall is approximately 47.7 inches per year, with 0.6 inches of snow per year.
