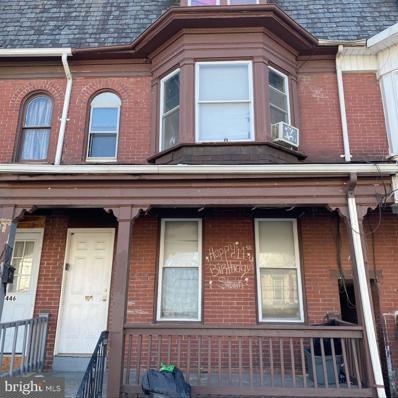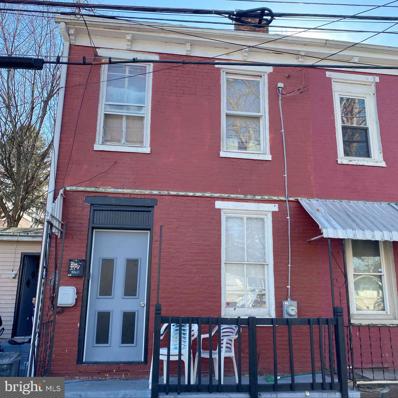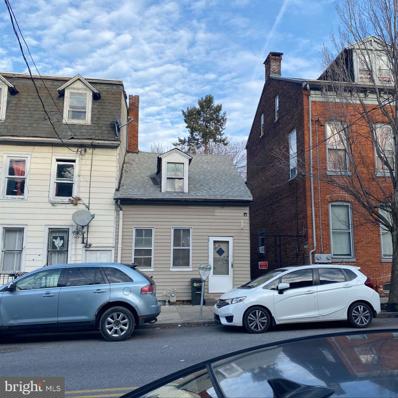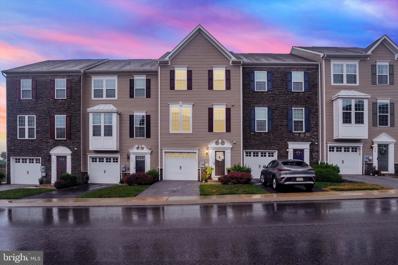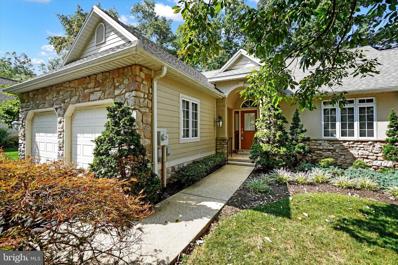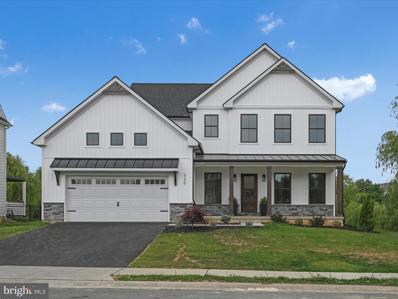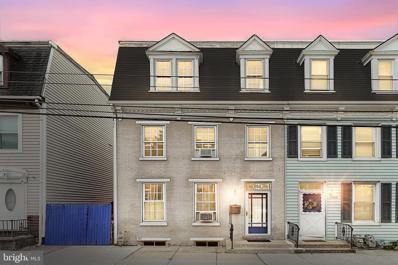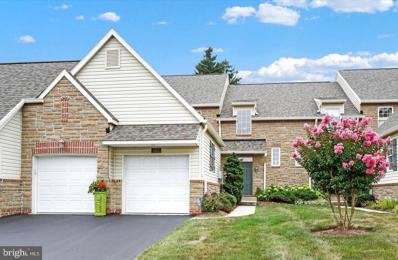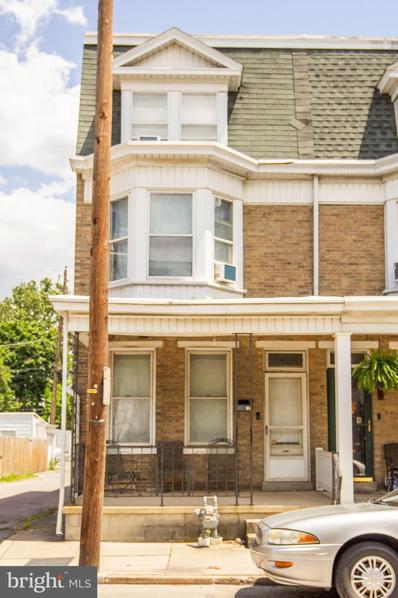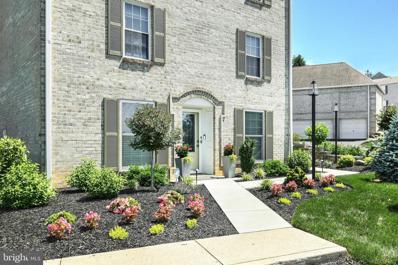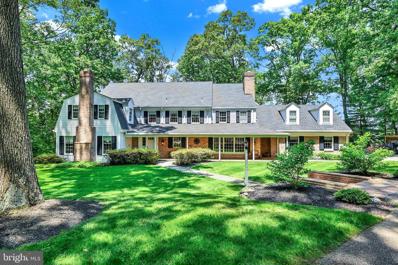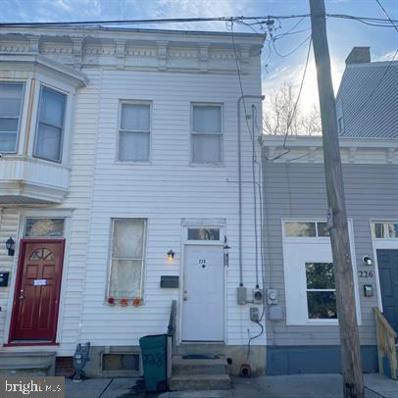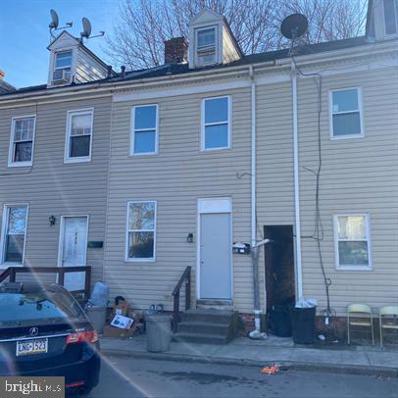York PA Homes for Sale
$163,000
444 E Prospect Street York, PA 17403
- Type:
- Single Family
- Sq.Ft.:
- 1,836
- Status:
- Active
- Beds:
- 5
- Lot size:
- 0.04 Acres
- Year built:
- 1900
- Baths:
- 1.00
- MLS#:
- PAYK2067018
- Subdivision:
- None Available
ADDITIONAL INFORMATION
$66,000
218 E Gas Avenue York, PA 17403
- Type:
- Twin Home
- Sq.Ft.:
- 739
- Status:
- Active
- Beds:
- 3
- Lot size:
- 0.01 Acres
- Year built:
- 1900
- Baths:
- 1.00
- MLS#:
- PAYK2066992
- Subdivision:
- None Available
ADDITIONAL INFORMATION
$136,460
121 N Queen Street York, PA 17403
- Type:
- Twin Home
- Sq.Ft.:
- 1,894
- Status:
- Active
- Beds:
- 5
- Lot size:
- 0.11 Acres
- Year built:
- 1906
- Baths:
- 1.00
- MLS#:
- PAYK2066938
- Subdivision:
- None Available
ADDITIONAL INFORMATION
- Type:
- Single Family
- Sq.Ft.:
- 1,440
- Status:
- Active
- Beds:
- 3
- Year built:
- 2015
- Baths:
- 4.00
- MLS#:
- PAYK2066608
- Subdivision:
- Regents Glen
ADDITIONAL INFORMATION
Welcome to this stunning 3-story townhome located in the prestigious gated community of Regents Glen. Home has been fully painted as of 9/25 and professionally cleaned making this move in ready!!!!! This luxurious home features 3 bedrooms, 2 full bathrooms, and 2 half bathrooms, offering plenty of space and privacy for your family. The open concept living area is flooded with natural light, creating a bright and inviting atmosphere throughout the home. The spacious kitchen is perfect for entertaining, with modern appliances and ample counter space. Step outside onto the large deck, where you can relax and enjoy the peaceful surroundings of the community. The attached 1 car garage provides convenient parking and additional storage space. Regents Glen offers a variety of amenities, including a golf course, clubhouse, and walking trails. Don't miss your chance to own this beautiful townhome in one of York's most sought-after neighborhoods.
- Type:
- Twin Home
- Sq.Ft.:
- 1,887
- Status:
- Active
- Beds:
- 3
- Year built:
- 1998
- Baths:
- 2.00
- MLS#:
- PAYK2064950
- Subdivision:
- Rosenmiller Woods
ADDITIONAL INFORMATION
Welcome to your beautifully updated condo in the serene and secure Rosenmiller Woods community, just minutes from York Hospital and the Apple Hill Medical Complex. Enjoy the convenience of one-floor living in this elegant residence, featuring a spacious primary bedroom with direct access to a private patioâperfect for relaxing or entertaining. The modern kitchen boasts an updated design with a breakfast bar and a dining area that seamlessly opens to a charming screened porch, ideal for enjoying your morning coffee or hosting gatherings. The formal dining area adds a touch of sophistication for special occasions. Recent upgrades include Fresh paint and luxurious new LVP flooring throughout, enhancing the homeâs contemporary appeal. Outside, the landscaping has been freshly mulched and meticulously weeded, ensuring a pristine and welcoming exterior. The two-car garage offers ample storage and ease of access. Experience the perfect blend of comfort, style, and convenience in your new home at Rosenmiller Woods, a gated community designed for relaxed, secure living.
$799,900
#38 Rosewood Lane York, PA 17403
- Type:
- Single Family
- Sq.Ft.:
- 2,855
- Status:
- Active
- Beds:
- 4
- Year built:
- 2024
- Baths:
- 3.00
- MLS#:
- PAYK2066674
- Subdivision:
- Rosenmiller Farms
ADDITIONAL INFORMATION
York Suburban Schools! Custom build your dream home in highly desired Rosenmiller Farms. This .64 acre lot is located in one of the most prestigious communities in the area. To be built by Parade of homes award winning builder, EC Custom Homes, the "Royal Hunt" model is sure to impress. This elegantly designed "farm house" style home comes loaded with upgrades. The first floor offers an open concept floor plan featuring beautiful crown molding, stained wood beams, a designer kitchen with quartz countertops, top of the line kitchen appliances, custom kitchen cabinetry, an oversized kitchen island, and a walk-in pantry. The wet bar area offers additional space for mixing up your favorite cocktails! The vast dining room and family room is perfect for family gatherings or a movie night around the gas fireplace! An office space was designed for those who work from home or could be used as bonus room! The 2nd floor offers 4 large bedrooms, 2 full bathrooms, and a laundry room. The massive primary suite features a large walk in closet and a spacious primary bathroom which boasts a custom tile shower and double vanity. The unfinished basement is awaiting your finishing touches and includes 9â foundation walls and energy efficient Natural Gas appliances. Call us today to schedule your builder meeting and lets get started!
- Type:
- Twin Home
- Sq.Ft.:
- 2,100
- Status:
- Active
- Beds:
- 6
- Lot size:
- 0.09 Acres
- Year built:
- 1900
- Baths:
- 2.00
- MLS#:
- PAYK2066320
- Subdivision:
- York City
ADDITIONAL INFORMATION
Large updated 3 story semi-detached home with an oversized two car block/brick garage. The garage has electric and two doors with auto openers. Rooms are spacious and the kitchen has many cabinets and ample countertop space along with a built-in dishwasher, electric smooth top range and refrigerator with ice maker. Half bath off kitchen so no need to run upstairs. Replacement double hung windows throughout the finished space. Second floor has two bedrooms with hardwood floors and one bedroom with ceramic tile floors and access to outside porch. There is also a full bath with tub. The third floor has another three bedrooms. The house has radiator heat with a newer gas boiler and a gas water heater. There is a washer and dryer in the basement. The outdoor space is charming with a large deck and outside electric outlets and a brick paver patio on the side of the house. Many plants and flowering trees gives the yard a park like feel.
$439,900
1183 Turnberry Lane York, PA 17403
- Type:
- Single Family
- Sq.Ft.:
- 2,852
- Status:
- Active
- Beds:
- 3
- Year built:
- 2003
- Baths:
- 3.00
- MLS#:
- PAYK2065672
- Subdivision:
- Turnberry Green
ADDITIONAL INFORMATION
Tee off practically from your own backyard with this spacious 3BR, 2.5BA Turnberry Green Condo featuring all the amenities and privacy of a single-family home including Regents' Glen Golf Course views. Opportunity of a Lifestyle awaits you! Savor living in a beautiful golf course community, complete with gated entry, fountain, sidewalks, streetlights and plush greens. Delight in the close proximity to club amenities including dining, swimming, fitness, bocce courts, newly added tennis/pickle ball courts, and of course, golf. Matter of fact, you can practice your chipping and putting right out your back door, on old hole #14. If you aren't a golfer, the home is a stone throw to Heritage Rail Trail where you can bike, jog, walk, or just enjoy the outdoors. The community is located minutes to Wellspan York, Apple Hill, York College, shopping, conveniences and I83. Don't worry about the lawn care, leaf clean-up, or snow removalâ¦.someone else will handle it for you! With that being said, you can work on your golf game or just enjoy life! The home showcases a 2-story entry foyer; vaulted ceiling family room, with gas fireplace; a cathedral ceiling 4-seasons room; large eat-in kitchen with island; 1st floor laundry/mud room, with laundry cabinets and laundry tub; 1st floor primary bedroom suite, with luxury bath featuring a soaking tub and separate shower; a large 2nd floor loft area; a 2nd bedroom with private hall bath entry; and room for expansion in the HUGE unfinished lower level, with bath rough-in. Finished 2-car garage with an epoxy painted floor. Enjoy your morning cup of coffee on the private front patio or watch the golfers as they make their rounds, on the back patio. It's a lifestyle you deserve! Regents' Glen Community offers Social and Golf Membership opportunities, for an additional fee. Currently there is no initiation fee to join the Regents Glen golf club! One Year First American Home Warranty Included with property. AGENTS - Please read Agent Remarks!
$159,000
61 N Tremont Street York, PA 17403
- Type:
- Townhouse
- Sq.Ft.:
- 1,900
- Status:
- Active
- Beds:
- 4
- Lot size:
- 0.02 Acres
- Year built:
- 1900
- Baths:
- 1.00
- MLS#:
- PAYK2064856
- Subdivision:
- York City
ADDITIONAL INFORMATION
ðWelcome to 61 N Tremont St, York, PA 17403ð Discover the charm and elegance of this beautiful 4-bedroom home located in one of York City's most desirable neighborhoods. Perfectly blending historic allure with modern amenities, this residence offers an inviting atmosphere ideal for both relaxation and entertaining. Upon entering, you'll be greeted by a spacious living room that exudes warmth and comfort, perfect for family gatherings or quiet evenings at home. The formal dining room provides an elegant setting for dinners and celebrations, making every meal a special occasion. The home boasts four generously sized bedrooms, each filled with natural light and offering ample space for rest and privacy. Whether you need extra rooms for family, guests, or a home office, this property has you covered. Located in a great part of York City, you'll enjoy the convenience of nearby shops, restaurants, parks, and schools, all within a vibrant community. This property is currently tenant-occupied, presenting a fantastic investment opportunity. If you're looking for a rental unit, this home is perfectly suited to meet your needs, offering a stable rental income in a sought-after area. Whether you're seeking a new home for your family or an excellent rental investment, 61 N Tremont St offers incredible potential.
- Type:
- Single Family
- Sq.Ft.:
- 1,121
- Status:
- Active
- Beds:
- 1
- Year built:
- 1974
- Baths:
- 2.00
- MLS#:
- PAYK2063242
- Subdivision:
- Brockie Green Condos
ADDITIONAL INFORMATION
Welcome to your new sanctuary at Brockie Green! Nestled in a professionally designed condo, this meticulously crafted residence offers a perfect blend of comfort and contemporary elegance. Step inside to discover a spacious 1-bedroom retreat complemented by a private bath featuring a luxurious large walk-in shower, ensuring relaxation and convenience. An additional 1/2 bath caters to guests' needs with style and functionality. The sunny living room bathes in natural light, creating a warm and inviting atmosphere ideal for both relaxation and entertainment. Next is a versatile den that can function as both a guest room and potential second bedroom The den opens seamlessly to a tranquil patio area, perfect for enjoying morning coffee or evening sunsets amidst manicured landscaping. The heart of the home boasts an open kitchen and dining area, showcasing stainless steel appliances, solid surface counters, and a sleek backsplash that elevate both aesthetics and practicality. An office nook provides a dedicated space for productivity or creative pursuits. Located in the vibrant community of Brockie Green, this condo offers not just a home, but a lifestyle. Experience modern living with all the comforts and conveniences you desire, meticulously designed to exceed expectations. Don't miss your chance to make this impeccable condo yoursâschedule your viewing today and embrace a new chapter of sophisticated living at Brockie Green!
$100,000
1817 Chesley Road York, PA 17403
- Type:
- Single Family
- Sq.Ft.:
- 1,098
- Status:
- Active
- Beds:
- 3
- Lot size:
- 0.17 Acres
- Year built:
- 1950
- Baths:
- 1.00
- MLS#:
- PAYK2063002
- Subdivision:
- Midland-Hollywood Heights
ADDITIONAL INFORMATION
$849,900
15 Woodmyers Road York, PA 17403
- Type:
- Single Family
- Sq.Ft.:
- 7,241
- Status:
- Active
- Beds:
- 7
- Lot size:
- 1.65 Acres
- Year built:
- 1976
- Baths:
- 9.00
- MLS#:
- PAYK2059138
- Subdivision:
- Reynolds Mill
ADDITIONAL INFORMATION
This secluded 1.65-acre retreat at 15 Woodmyers Rd. offers a harmonious blend of rustic charm and timeless elegance. Custom-built by John H. Myers, this home reflects meticulous craftsmanship and attention to detail at every turn. Upon entering the Italian tile vestibule, you're greeted by a grand 2-story foyer featuring a graceful curving staircase. To the left, formal entertaining spaces and a professional office await, while to the right lies the heart of the home. A highlight of this residence is its impressive gourmet eat-in Kitchen, updated with top-of-the-line appliances, creamy white quartz counters, and superior cabinetry with pull-out pantry shelves. The stunning black granite island with a prep sink and bar seating is a focal point, complementing the flow of the home seamlessly. During warmer months, the summer kitchen leads effortlessly to the sunroom and patio, ideal for hosting gatherings and enjoying breathtaking sunset views. The inviting family room evokes the ambiance of an English tavern, featuring a fieldstone fireplace, exposed beams, and a well-appointed wet bar. Completing the main floor are two powder rooms and a luxurious laundry room with granite counters, a large sink, and a laundry chute. Upstairs, the Owner's wing is a haven of luxury, boasting a private balcony, separate bathrooms for the spa tub and shower, a dressing room with built-in dressers, a walk-in closet, and a private study or office. The adjoining 2nd bedroom offers versatility as a nursery or sitting room. Four additional bedrooms, each with access to a full baths, ensure comfort and convenience for all. The walk-out lower level is an entertainment oasis, featuring a theater, exercise room, 7th bedroom, and 1-1/2 baths. Additional amenities include a gas/wood-burning fireplace in the formal living room, a 3-car oversized garage, a huge walk-up attic, ample storage space, dual-zoned HVAC (2018), newer roof and gutter guards (2018/2020), newer septic system, updated electric panel and so much more! Outdoor living is equally delightful, with an inviting brick front porch, a rear patio with lovely landscaping, and a tiered fountain. Situated near state and county parks, as well as York Hospital, York College, Penn State York, UPMC campuses, and easy access to I-83, this home offers a serene retreat with unmatched convenience.
$105,900
228 Chestnut Street York, PA 17403
- Type:
- Single Family
- Sq.Ft.:
- 970
- Status:
- Active
- Beds:
- 2
- Lot size:
- 0.04 Acres
- Year built:
- 1900
- Baths:
- 1.00
- MLS#:
- PAYK2054978
- Subdivision:
- None Available
ADDITIONAL INFORMATION
Downtown York City Row Home - 2 Beds, 1 Bath, 970 sq ft Experience the essence of urban living in this inviting Downtown York City row home. Boasting 2 bedrooms, 1 bathroom, and a thoughtfully designed 970 sq ft floor plan, this residence offers a perfect blend of comfort and style. Upon entry, you'll be greeted by a cozy living space that seamlessly connects to the well-appointed kitchen. The kitchen makes meal preparation a breeze. The open layout enhances the flow of natural light, creating a bright and welcoming atmosphere throughout. The two bedrooms are designed for both relaxation and functionality, providing comfortable spaces for rest and rejuvenation. The bathroom is stylishly appointed, offering a serene retreat for daily routines. This home's compact footprint maximizes efficiency without compromising on comfort. This property presents an ideal opportunity. Additionally, the convenient location places you within walking distance of Downtown York City's cultural attractions, dining establishments, and entertainment options. Enjoy the urban lifestyle with easy access to parks, shops, and community events. Outside, a quaint backyard space provides a private oasis for outdoor enjoyment, perfect for gardening, al fresco dining, or simply unwinding after a busy day. Don't miss out on the chance to call this Downtown York City gem your own. Schedule a showing today and discover the possibilities of urban living in this charming row home.
$105,900
320 Wallace Street York, PA 17403
- Type:
- Single Family
- Sq.Ft.:
- 840
- Status:
- Active
- Beds:
- 2
- Lot size:
- 0.02 Acres
- Year built:
- 1900
- Baths:
- 1.00
- MLS#:
- PAYK2054976
- Subdivision:
- None Available
ADDITIONAL INFORMATION
Discover the charm of urban living in this delightful Downtown York City row home situated on a tranquil end of road. Boasting 2 bedrooms, 1 bathroom, and a cozy 840 sq ft layout, this residence offers a unique blend of privacy and convenience. As you enter, you'll be greeted by a warm and inviting living space that seamlessly transitions to the well-designed kitchen. The kitchen features modern amenities, making it a practical and efficient hub for culinary enthusiasts. The open floor plan enhances the natural light, creating an airy and comfortable atmosphere. The two bedrooms are thoughtfully designed to provide comfort and functionality. The bathroom is tastefully appointed, offering a serene space for daily routines. What sets this property apart is its location on a end of road, providing a peaceful retreat within the heart of Downtown York City. Enjoy the privacy and quietude of this unique setting while still being in close proximity to the vibrant urban amenities. Outside, a quaint backyard space awaits, offering a private oasis for outdoor activities or relaxation. Imagine enjoying your morning coffee or evening gatherings in this secluded haven. This row home is perfect for those seeking a tranquil urban retreat with the convenience of Downtown living. Explore the nearby cultural attractions, dining options, and entertainment venues, all within easy reach. Don't miss the opportunity to make this Downtown York City gem your own! Schedule a showing today and experience the allure of city living on a quiet end of road.
© BRIGHT, All Rights Reserved - The data relating to real estate for sale on this website appears in part through the BRIGHT Internet Data Exchange program, a voluntary cooperative exchange of property listing data between licensed real estate brokerage firms in which Xome Inc. participates, and is provided by BRIGHT through a licensing agreement. Some real estate firms do not participate in IDX and their listings do not appear on this website. Some properties listed with participating firms do not appear on this website at the request of the seller. The information provided by this website is for the personal, non-commercial use of consumers and may not be used for any purpose other than to identify prospective properties consumers may be interested in purchasing. Some properties which appear for sale on this website may no longer be available because they are under contract, have Closed or are no longer being offered for sale. Home sale information is not to be construed as an appraisal and may not be used as such for any purpose. BRIGHT MLS is a provider of home sale information and has compiled content from various sources. Some properties represented may not have actually sold due to reporting errors.
York Real Estate
The median home value in York, PA is $233,700. This is lower than the county median home value of $248,600. The national median home value is $338,100. The average price of homes sold in York, PA is $233,700. Approximately 38.81% of York homes are owned, compared to 52.31% rented, while 8.88% are vacant. York real estate listings include condos, townhomes, and single family homes for sale. Commercial properties are also available. If you see a property you’re interested in, contact a York real estate agent to arrange a tour today!
York, Pennsylvania 17403 has a population of 44,692. York 17403 is less family-centric than the surrounding county with 27.81% of the households containing married families with children. The county average for households married with children is 29.57%.
The median household income in York, Pennsylvania 17403 is $39,764. The median household income for the surrounding county is $72,543 compared to the national median of $69,021. The median age of people living in York 17403 is 33.2 years.
York Weather
The average high temperature in July is 86 degrees, with an average low temperature in January of 21.3 degrees. The average rainfall is approximately 41.9 inches per year, with 23.2 inches of snow per year.
