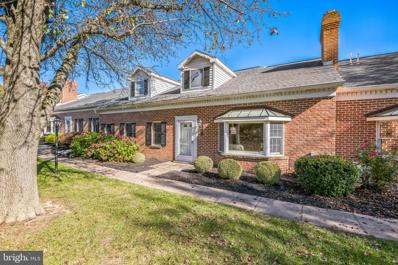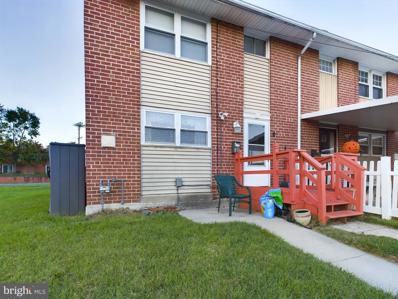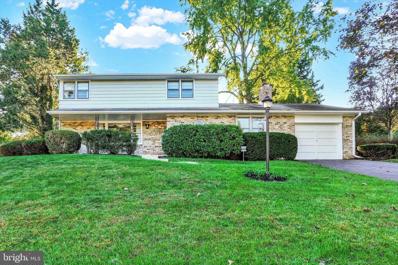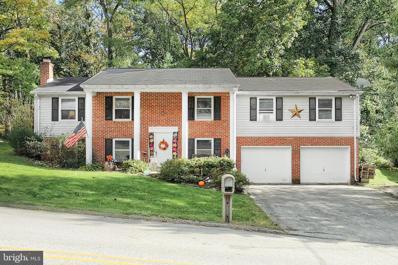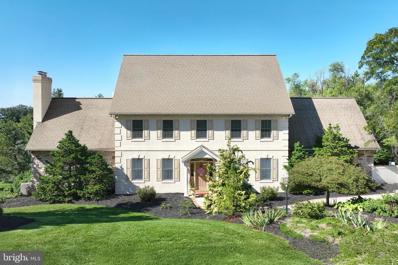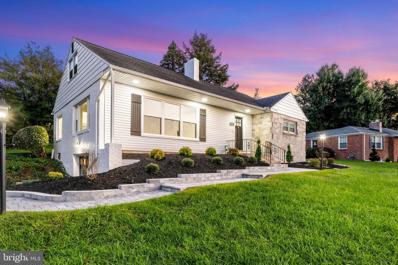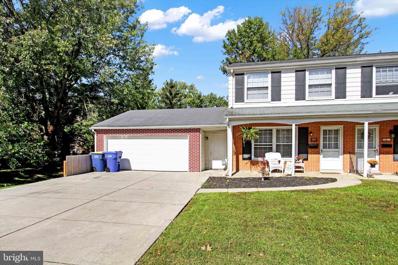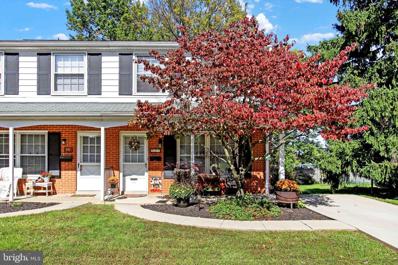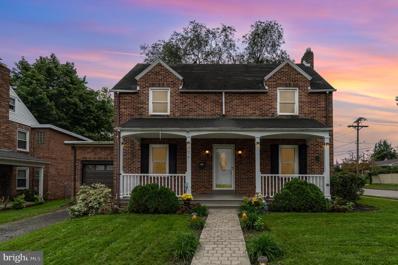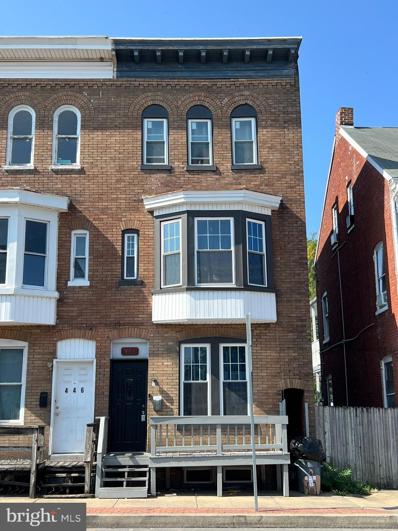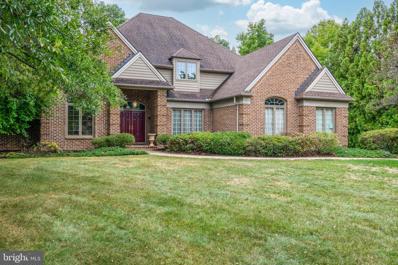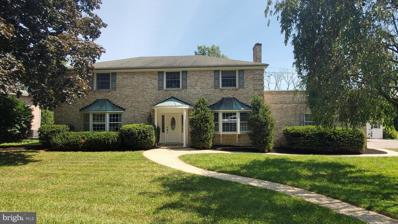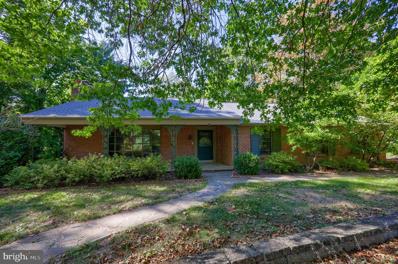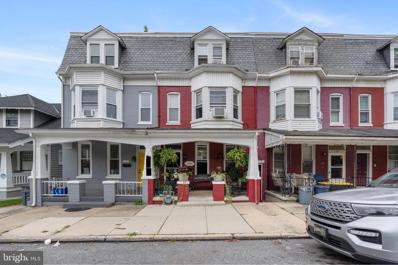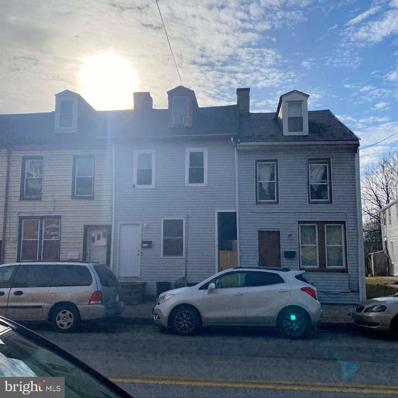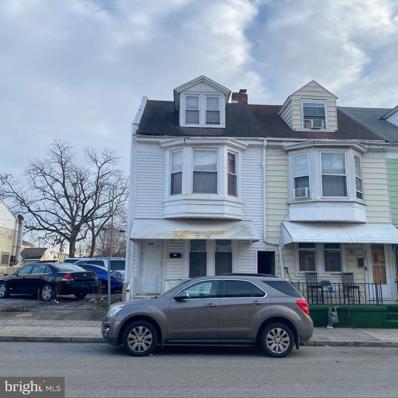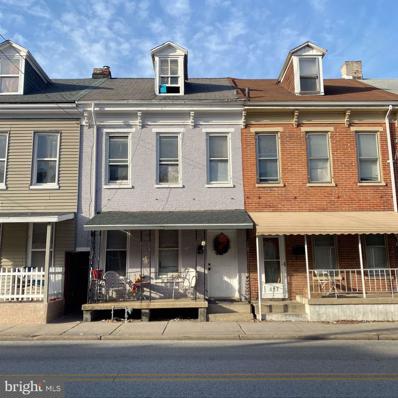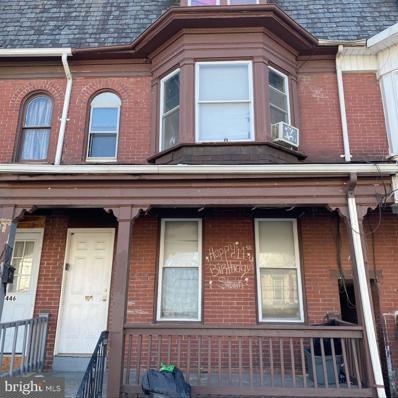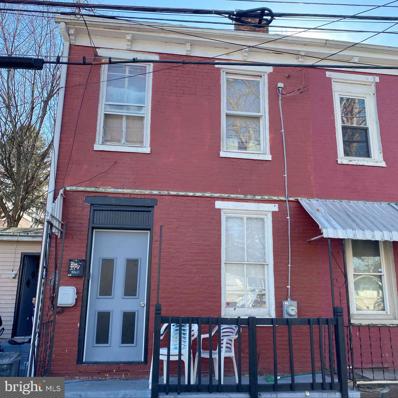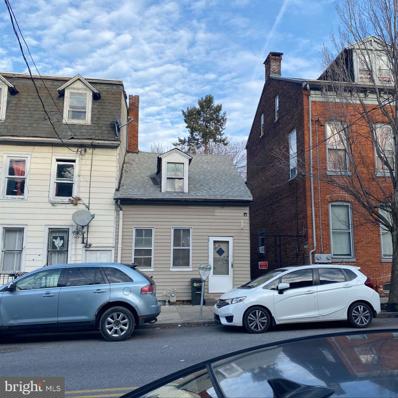York PA Homes for Sale
$175,000
1133 E King Street York, PA 17403
- Type:
- Single Family
- Sq.Ft.:
- 1,356
- Status:
- Active
- Beds:
- 3
- Lot size:
- 0.04 Acres
- Year built:
- 1900
- Baths:
- 1.00
- MLS#:
- PAYK2070394
- Subdivision:
- York City
ADDITIONAL INFORMATION
What a lovely well-maintained brick home!! PRICE REDUCTION !!! This lovely HOME features 3 bedrooms and 1 bath. Spacious living room and dining room area with hardwood floor will welcome you the second you walk through the front door. Kitchen has been well maintained. First bedroom (second floor) will give you access to the balcony. Master room is very comfortable. It has been freshly painted, and it is ready to welcome the new owners. Stove and refrigerator included!!! Washer and Dryer hook ups are available in the basement. This HOME is conveniently located close to gas stations, doctor offices, strip malls, grocery stores etc... Schedule a showing today!
- Type:
- Single Family
- Sq.Ft.:
- 1,839
- Status:
- Active
- Beds:
- 3
- Year built:
- 1986
- Baths:
- 3.00
- MLS#:
- PAYK2070596
- Subdivision:
- Wyntre Brooke Condos
ADDITIONAL INFORMATION
Welcome to this beautifully updated 55+ condo, where comfort, convenience, and style come together! With 3 bedrooms and 3 full baths, this spacious home offers plenty of room for both relaxation and entertaining. Step inside and be greeted by new flooring throughout, providing a fresh and modern feel, while the freshly painted walls add warmth and light. The gas fireplace in the living room invites you to unwind and enjoy cozy evenings at home. The kitchen newly renovated with brand new appliances, making meal prep a breeze. You'll also appreciate the new washer and dryer located on the floor for added convenience. The generous master bedroom features its own personal bathroom with walk-in tub, as well as a spacious walk in closet. With two additional bedrooms and full baths, thereâs plenty of room for guests or hobbies. This low-maintenance condo is located in a peaceful 55+ community, with amenities designed for a relaxing lifestyle. Enjoy the convenient location and easy living in this beautiful, move-in-ready home. Donât miss out on this exceptional opportunity â schedule a showing today and make this condo your perfect retreat!
$154,900
891 E Kings Court York, PA 17403
- Type:
- Townhouse
- Sq.Ft.:
- 1,200
- Status:
- Active
- Beds:
- 3
- Lot size:
- 0.09 Acres
- Year built:
- 1965
- Baths:
- 1.00
- MLS#:
- PAYK2070358
- Subdivision:
- York City
ADDITIONAL INFORMATION
This well-maintained townhome offers 3 bedrooms and 1 full bath, with ceiling fans throughout. The main level features an eat-in kitchen and a spacious dining/family room, perfect for gatherings. Step outside to enjoy the deck and back patioâideal for relaxing or entertaining. Additional highlights include central air for year-round comfort. Conveniently located near local amenities and shopping. Schedule your showing today to see all this home has to offer! *Click on the movie Camera Icon for 360 Tour!
- Type:
- Single Family
- Sq.Ft.:
- 2,692
- Status:
- Active
- Beds:
- 3
- Year built:
- 2006
- Baths:
- 3.00
- MLS#:
- PAYK2067344
- Subdivision:
- Heritage Woods / Regents Glen
ADDITIONAL INFORMATION
Location, location, location! Enjoy one floor living in a condo that opens to common space and overlooks the Heritage Rail Trial from the kitchen. Just down the street from the Golf Course, swimming pool, and Pub, this home is situated on a prime lot in the Heritage Woods Community at Regent's Glen Country Club. Did you know Regent's Glen Golf Course is rated in the Top 5 in Southern Pennsylvania with an Award-winning 18-hole Arthur Hills Designed Course? Your Country Club Membership also includes a family pool with full beverage service, pickle ball courts, a pro shop, locker rooms, and a 9,000 sqft Driving Range, Short Game Area and Putting Green. Continue the active lifestyle with easy access to the Heritage Rail Trail, perfect for biking, walking the dog, or a long hike. Kick back and enjoy life while the HOA cares for the lawn and snow removal. The upgraded primary bedroom is located on the first floor, just next to the laundry. The main bedroom features a tray ceiling, walk-in closet, and ensuite bathroom. The townhome features wood floors throughout the main living space. Vaulted Ceilings allow for natural light and an open feeling. Relax on the trex deck overlooking the common grounds. Upstairs you will find 2 large bedrooms with a full bathroom. There is a loft area and deep closet for additional storage. The basement is partially finished with an egress window, ample storage, and large recreation room. The townhome has everything you need in the prestigious Regent's Glen Community. Make your appointment to see it today.
$189,900
1102 E Jackson Street York, PA 17403
- Type:
- Single Family
- Sq.Ft.:
- 1,001
- Status:
- Active
- Beds:
- 2
- Lot size:
- 0.05 Acres
- Year built:
- 1945
- Baths:
- 1.00
- MLS#:
- PAYK2070354
- Subdivision:
- Spring Garden Twp
ADDITIONAL INFORMATION
York Suburban Schools - Basement - 1 Car Garage. Spend less time on upkeep and more time enjoying life in this easy-living home, located in the desirable York Suburban School District. Just minutes from I-83, downtown York, and both east and south York, this home offers convenience and simplicity. Inside, you'll find 2 bedrooms and 1 full bathroom. The first floor features a kitchen, living room, and dining room, all with hardwood floors that continue throughout the second floor. The kitchen boasts ceramic tile flooring, new countertops, solid wood cabinets, and a recently renovated design. The spacious basement includes a room already framed out for finishing, along with a utility, laundry, and storage area. The front and back yards have been recently fenced and professionally landscaped, providing outdoor spaces ready to enjoy. A detached 1-car garage adds even more versatility, ready to be used however you see fit. Set up a showing and make a offer before this one gets away.
- Type:
- Single Family
- Sq.Ft.:
- 2,153
- Status:
- Active
- Beds:
- 3
- Lot size:
- 0.38 Acres
- Year built:
- 1965
- Baths:
- 3.00
- MLS#:
- PAYK2070430
- Subdivision:
- York Twp
ADDITIONAL INFORMATION
Welcome to this One Owner Home is located in an established neighborhood. Home offers 3BR's and 2.5 Baths. Spacious rooms throughout. First floor offers Roomy Living Room and Dining Room, Eat-In Kitchen, comfortable Family Room w/ Brick Wood Burning Fireplace, Laundry and Half Bath. Dining Room has a sliding glass door to the patio. Ceramic tile flooring in Foyer, Kitchen, Half Bath and Laundry. True Hardwood Flooring in Living Room , Dining Room and Family Room. All appliances in the Kitchen are included. Second floor offers three large Bedrooms. Hall Bath has a Tub/Shower Combination, and very wide Vanity. Primary Bedroom has its own private bath with a newly remodeled shower featuring subway tile.. Beautiful Hardwood floors throughout the second floor. CAC on both levels. Two Zone Gas H2O Baseboard heating. One Car Garage with two entrances to the house plus an exterior door. Mature sloping lot. Home is close to I83, Restaurants and shopping. Home is looking for its second Owner.
$284,900
252 Tri Hill Road York, PA 17403
- Type:
- Single Family
- Sq.Ft.:
- 2,388
- Status:
- Active
- Beds:
- 5
- Lot size:
- 0.34 Acres
- Year built:
- 1980
- Baths:
- 2.00
- MLS#:
- PAYK2069586
- Subdivision:
- Strathcona
ADDITIONAL INFORMATION
Welcome to this single-family colonial home, offering 5 bedrooms and 2 full baths. Step inside to an inviting open floor plan that seamlessly blends cozy living with spacious comfort. The home has large eat-in kitchen, perfect for family meals and entertaining guests. The finished basement, featuring a beautiful brick fireplace, offers additional living space ideal for a family room, game area, or home office. The basement has also been professionally waterproofed. Outside, enjoy the oversized 2-car garage, providing ample storage, and a backyard complete with a brick patioâideal for relaxing or hosting outdoor gatherings. Donât miss out on this perfect combination of comfort, charm, and convenience. Schedule a showing today!
$895,000
1690 Wyndham Drive York, PA 17403
- Type:
- Single Family
- Sq.Ft.:
- 4,886
- Status:
- Active
- Beds:
- 5
- Lot size:
- 0.69 Acres
- Year built:
- 1995
- Baths:
- 4.00
- MLS#:
- PAYK2069944
- Subdivision:
- Wyndham Hills South
ADDITIONAL INFORMATION
Stunning 5-Bedroom 3.5 Bath Home, with a 3 car garage in Sought-After Wyndham Hills, part of the York Suburban School district, This beautifully updated residence offers 5 spacious bedrooms and 3.5 baths, perfect for gracious living and entertaining. Join us in the captivating Kitchen, the heart of the home, which has been updated with new cabinets, hardwood floors, ample granite counters, prep island and newer appliances for all your preparation needs, Adjacent to the kitchen is a bright sunroom, flooded with natural lightâideal for morning coffee or cozy family gatherings. walk into the inviting family room that boasts built-in shelves and a gas fireplace, creating a warm atmosphere for relaxation. For more formal occasions, the elegant dining room and living room provide sophisticated spaces to host dinner parties or family celebrations. A first-floor laundry room adds to the home's practicality, making everyday chores a breeze. Upstairs retreat to your luxurious Primary Suite, complete with two generous walk-in closets and a convenient office space with extra storage features. The updated luxurious bath offers a serene escape, featuring an updated tile shower with high-end fixtures and finishes. The additional 3 bedrooms located on the 2nd floor offers spacious closets, ensuring everyone has ample storage. The 4th bedroom is a large bonus room over the garage which houses multiple closets. The finished daylight lower level is a true gem with plenty of windows and a full walkout to outside, lower level features an exercise room, a full bath, and an additional bedroom, wine storage, and a full functioning wet bar with bar seatingâideal for entertaining friends and extended family. A cozy rec room with another fireplace adds to the inviting atmosphere. Outdoor Entertainment Oasis Step outside to discover a fantastic outdoor entertainment area, perfect for hosting summer barbecues or enjoying quiet evenings under the stars. Home back to woods for tranquility and privacy. Completing this exceptional home is a three-car garage, providing plenty of space for vehicles and storage. This home truly offers everything your family needs for comfort, style, and functionality. This vibrant neighborhood offers the opportunity to enjoy in a membership to York Country Club or Regents Glen for golf, a community pool, and fine dining, or within minutes find yourself discovering the many dining options in Downtown York, York offers some of the most highly-rated doctors in the area with Well Span Health and UPMC. Home is located within minutes to I-83 for convenient access to Baltimore and points north. Make this gem of a home on your must see list today.
$399,900
50 Peyton Road York, PA 17403
- Type:
- Single Family
- Sq.Ft.:
- 2,061
- Status:
- Active
- Beds:
- 4
- Lot size:
- 0.28 Acres
- Year built:
- 1952
- Baths:
- 2.00
- MLS#:
- PAYK2070154
- Subdivision:
- Spring Garden
ADDITIONAL INFORMATION
This 4-bedroom Cape Cod style home featuring 2 bedrooms on first floor and 2 on second floor offers space options for any family. Home is in walking distance to WellSpan Hospital and the views from the living room is beautiful. The living room has a fireplace for additional heating and ambience in the cooler months. In warmer months you can enjoy a screened and window patio area that overlooks a nice backyard. This home is newly remolded with new carpet in the bedrooms and new flooring throughout along with brown modern cabinets to make the kitchen very attractive to the eye. This home also has an attached accessible garage. The lower level offers an entertaining area for family and friends.
$239,000
771 Colonial Avenue York, PA 17403
- Type:
- Twin Home
- Sq.Ft.:
- 1,278
- Status:
- Active
- Beds:
- 3
- Lot size:
- 0.37 Acres
- Year built:
- 1970
- Baths:
- 1.00
- MLS#:
- PAYK2070166
- Subdivision:
- York College
ADDITIONAL INFORMATION
Thank you for taking the time to visit 771 Colonial Ave. This brick and vinyl semi-detached home, built in 1970 during an era of pride in craftsmanship, has been remodeled and is in excellent condition. The first floor features a living room, dining room, and kitchen, while the lower level offers a spacious family room with plenty of storage. On the second floor, you'll find three bedrooms and a full bathroom. The home also includes a deck and a level walkout basement. Additional features include a two-car garage and a concrete driveway. This home is neat, well-maintained, and ready for its new owner.
$227,500
763 Colonial Avenue York, PA 17403
- Type:
- Twin Home
- Sq.Ft.:
- 1,678
- Status:
- Active
- Beds:
- 3
- Lot size:
- 0.11 Acres
- Year built:
- 1970
- Baths:
- 1.00
- MLS#:
- PAYK2070156
- Subdivision:
- York College
ADDITIONAL INFORMATION
Thank you for taking the time to visit 763 Colonial Ave. This brick and siding semi-detached home, located in Spring Garden Township, features three bedrooms on the second level and a full bathroom. The first level includes a living room, dining area, and kitchen, with a deck at the rear of the home. The lower level offers a family room, a storage room, and a convenient walkout to the level backyard. Built in 1970, this home reflects the pride and craftsmanship of that era. Unlike many older homes in the area, you wonât find the typical cracks or slanted stairways, as this home is only 54 years old. It also includes a concrete driveway, with additional on-street parking available. With just under 1,700 square feet, this house is neat, tidy, and ready for its next owner.
$319,900
336 E Jackson Street York, PA 17403
- Type:
- Single Family
- Sq.Ft.:
- 1,408
- Status:
- Active
- Beds:
- 3
- Lot size:
- 0.15 Acres
- Year built:
- 1940
- Baths:
- 2.00
- MLS#:
- PAYK2068696
- Subdivision:
- None Available
ADDITIONAL INFORMATION
PROFESSIONAL PICTURES COMING SOON! This charming Colonial-style home combines classic elegance with modern upgrades, situated on a desirable corner lot that enhances its curb appeal. The timeless all-brick exterior, along with the covered front porch, invites you to relax and enjoy the neighborhood. A brand-new roof installed in 2023 adds long-term value to this solidly built home. Inside, you'll find professionally refinished hardwood floors flowing throughout the first floor. The open layout includes a formal dining room, a well-appointed kitchen with stainless steel appliances, and a cozy living room featuring a wood-burning fireplaceâcreating the perfect space for gatherings. A convenient half bath is also located on the main level. Upstairs, the home features three generously sized bedrooms with refinished hardwood floors and a full bath, providing comfort and convenience for the whole family. The finished basement offers additional living space, perfect for a family room, play area, or a 4th bedroom. Off the basement family room are dedicated laundry and storage areas. The air conditioned attic adds even more versatility, serving as a bonus room or potentially accommodating up to 2 additional bedrooms. A new heat pump ensures energy-efficient heating and cooling year-round. The corner lot provides extra space and privacy in the fenced backyard, which is a true outdoor retreat. It includes a large covered deck, a firepit, an outdoor kitchen area with electric hookups, and a hot tub for relaxing after a long day. The home also includes a 1-car attached garage for added convenience and storage. This home is a fantastic opportunity for comfortable living in a well-established neighborhood.
$199,900
444 S Queen Street York, PA 17403
- Type:
- Townhouse
- Sq.Ft.:
- 1,610
- Status:
- Active
- Beds:
- 5
- Lot size:
- 0.04 Acres
- Year built:
- 1900
- Baths:
- 2.00
- MLS#:
- PAYK2068984
- Subdivision:
- None Available
ADDITIONAL INFORMATION
Centrally located in York City, the end unit townhouse offers three floors with five spacious bedrooms and two full bathrooms. The property also features convenient off-street parking at the back of the house and a private fenced-in backyard. While it needs a little TLC, it's a fantastic opportunity for the right owner to customize it and make it their own. Don't miss the chance to transform this space into your dream home!
$949,000
1170 Wyndsong Drive York, PA 17403
- Type:
- Single Family
- Sq.Ft.:
- 4,971
- Status:
- Active
- Beds:
- 5
- Lot size:
- 0.72 Acres
- Year built:
- 1989
- Baths:
- 6.00
- MLS#:
- PAYK2068742
- Subdivision:
- Southwynd
ADDITIONAL INFORMATION
This spectacular custom-built home, set on a .72-acre lot in a prime location, offers a perfect mix of comfort and sophistication. An attractive covered front entryway invites you into a grand two-story foyer, showcasing a central staircase. The layout of the first floor is expertly designed and features a brand-new custom Rojahn gourmet kitchen, planned with total functionality and modern elegance. The kitchen opens into a family room, complete with brick fireplace, floor-to-ceiling windows, and access to the backyard. A secondary staircase connects the family room and kitchen area to the second floor, enhancing the home's thoughtful design. The first-floor laundry/mudroom, powder room and three-car garage add to the convenience. Throughout the home, you'll see the attention to detail, including custom millwork, crown molding, wainscoting, hardwood floors, architectural windows, and varying ceiling heights that accentuate the design of each room. Expansive windows provide ample natural light and offer picturesque views of the meticulously landscaped gardens and mature trees. You will find a spacious office/den with French doors for added privacy. Adjacent to the office is a formal dining room, also with French doors, ideal for both intimate dinners and larger gatherings. The living room, featuring, oversized windows, a cozy gas fireplace, and serene views, just add to the enjoyable spaces! This residence also boasts a first-floor primary suite for your convenience. The spacious bedroom includes a walk-in closet and an en-suite bath with a jacuzzi tub and separate shower. Upstairs, you will find three generously sized bedrooms, each with its own private full bath and walk-in closet, ensuring comfort and privacy for everyone. The home offers abundant storage on all levels, including the third-floor bonus space. The lower level of this home has been recently renovated in a Timberlake style and is truly impressive. This space includes a kitchen area and bar with granite countertops, and beautiful cabinetry. Custom built-ins, wood ceiling beams, and stone accents create a warm and inviting atmosphere. Additionally, there is another full bath and a fifth bedroom, perfect for guests! The outdoor areas of this property are just as remarkable. The backyard is a private retreat, featuring a large deck, patio, and covered awning area. A saltwater in-ground pool and a separate jacuzzi are situated perfectly for total relaxation and entertaining. Luxury and location...just minutes from schools, shopping, healthcare facilities, golf courses, country clubs, and major highways, this home offers both convenience and tranquility. You will fully appreciate the beauty and elegance of this exceptional home!
$509,999
2255 Dandridge Drive York, PA 17403
- Type:
- Single Family
- Sq.Ft.:
- 3,887
- Status:
- Active
- Beds:
- 4
- Lot size:
- 0.47 Acres
- Year built:
- 1970
- Baths:
- 4.00
- MLS#:
- PAYK2068246
- Subdivision:
- Marlborough West
ADDITIONAL INFORMATION
Take a look at this 4 bed, 3.5 bath, all brick home in Marlborough West. 1970's quality construction includes Andersen windows, fabulous masonry exterior and fireplace, copper accent roofs, plaster walls, and original oak hardwood floors. This home boasts a grand foyer with marble floors, curved staircase, and 2 closets, Spacious 1st floor living room with large bay window, hardwood, and beautiful cherry entertainment center. 1st floor Family room includes a brick fireplace, built-ins, hardwood flooring, and a bow window. Separate dining room with hardwood flooring, crown molding, chair rail, and a bow window, Kitchen with cherry cabinets, quartz counter tops, and ceramic tile flooring. Bright and open Sunroom off kitchen features ceramic tile floor, skylights, and overlooks the rear yard with deck, patio, and 20x40 in-ground pool. Large Primary with dressing area, dual closets, and private bath with tile walk-in shower. 3 additional bedrooms, all with large closets. Lower level offers a long rec room with wet bar, half bath and private shower room, exercise room, utility room, cedar closet, and a bonus room that could be anything you want it to be. 1st floor laundry room, extra 1st floor half bath, side load 2 car garage. Pull down steps to floored attic area. Ample closets/storage throughout home. This homes updates include bathrooms, kitchen tops and some appliances, Bosch CAC, water heater, and roof over garage. Seller just had 2nd floor carpets stretched and shampooed.
$429,900
705 Carroll Road York, PA 17403
- Type:
- Single Family
- Sq.Ft.:
- 3,210
- Status:
- Active
- Beds:
- 4
- Lot size:
- 0.89 Acres
- Year built:
- 1959
- Baths:
- 3.00
- MLS#:
- PAYK2068590
- Subdivision:
- Wyndham Hills
ADDITIONAL INFORMATION
Brick Rancher located in the desirable Wyndham Hills neighborhood in York Suburban School District. Great location - close to York Hospital, York College, York Country Day School, Apple Hill Medical Center, and the York County Heritage Rail Trail. This property features a charming single-story residence with a new roof that boasts exquisite hardwood flooring and elegant wood-burning fireplaces, showcasing exceptional woodworking and craftsmanship throughout the home. It comprises four spacious bedrooms, complemented by a lower-level family room that provides additional living space, making it an ideal setting for both relaxation and entertainment. The exterior features an oversized attached two car garage with additional storage. Situated on over 3/4 acre surrounded by mature shade trees and boasts a private tree lined lot. Easy commute to I83 and Rt 30. Convenient to restaurants, shopping, and local amenities.
$330,000
1353 Clover Lane York, PA 17403
- Type:
- Single Family
- Sq.Ft.:
- 2,566
- Status:
- Active
- Beds:
- 3
- Lot size:
- 0.37 Acres
- Year built:
- 1940
- Baths:
- 3.00
- MLS#:
- PAYK2068562
- Subdivision:
- York
ADDITIONAL INFORMATION
Mid-century Modern home in quite, established neighborhood in York Suburban school district. Everything in this house has been cleaned and refurbished. Refinished hardwood floors in the bedrooms and Luxury Vinyl Plank flooring throughout the rest of the main level. Fresh paint in every room. Newly poured garage floor and the driveway has been re-paved. The home has paver walkways and large patio with an outdoor fireplace. There are laundry facilities on both living levels. The great room has a gas fireplace and offers an open concept living space. There is a huge family room on the lower level with a working wood fireplace. The third bedroom is on this level with a full bath, full kitchen and laundry room with access to the patio, a must for outdoor living!
$219,900
1140 E Market Street York, PA 17403
- Type:
- Single Family
- Sq.Ft.:
- 1,800
- Status:
- Active
- Beds:
- 5
- Lot size:
- 0.08 Acres
- Year built:
- 1900
- Baths:
- 2.00
- MLS#:
- PAYK2066800
- Subdivision:
- York City
ADDITIONAL INFORMATION
Price Improvement on this lovely HOME- $5,000 Reduction!! This Home features 5 bedrooms and 1.5 bathrooms. Living room features well maintained hardwood floors and it has an open layout with easy access to the kitchen and the dining area. There is a half bathroom in the main level (there used to be a shower in the corner, and it was eliminated), buyer can get it redone and turn it into second full bathroom. Stepping outside you will enjoy the view and the beautiful deck that will be perfect for grilling or having outdoor meals while enjoying the view. Fenced in backyard with colorful Flower beds and a garden for vegetable (fig tree is included). There are 2 off street parking spot and a potential of 2 more spaces. Second floor features 3 bedrooms and full bathroom. The first bedroom on the left has access to the balcony located on the second floor. Third floor features 2 more bedrooms. Roof and deck were replaced within the last 7 years. Cabinets were replaced and stainless-steel appliances are included. This home will be great for a growing family or a family in need of extra rooms. This home is located with easy access to the York Downtown or York Suburban area, and it is close to main highways, grocery stores, convenience stores, Strip Malls, coffee shops, doctor offices etc.. Do not hesitate and schedule a showing today!
- Type:
- Single Family
- Sq.Ft.:
- 880
- Status:
- Active
- Beds:
- 3
- Lot size:
- 0.08 Acres
- Year built:
- 1900
- Baths:
- 2.00
- MLS#:
- PAYK2067618
- Subdivision:
- Brillhart Statio
ADDITIONAL INFORMATION
Do Not miss out on this charming townhome in Dallastown School District. 3 bedrooms and 1 and 1/2 baths with a 2-story workshop. Tons of updates in this home. All brand-new Samsung stainless steel kitchen appliances. New roof installed 8/2019. Updated hot water heater, finance, windows and flooring. A water treatment system also. You are steps away from the York County Heritage Rail Trail and less than a 1/4 to Joseph C Stump Memorial Park. 10-minute drive to I83 Leader Heights exit. This home has it all and move in ready!!!
- Type:
- Single Family
- Sq.Ft.:
- 1,548
- Status:
- Active
- Beds:
- 4
- Lot size:
- 0.04 Acres
- Year built:
- 1900
- Baths:
- 1.00
- MLS#:
- PAYK2067046
- Subdivision:
- None Available
ADDITIONAL INFORMATION
$163,000
958 E Princess Street York, PA 17403
- Type:
- Twin Home
- Sq.Ft.:
- 1,328
- Status:
- Active
- Beds:
- 4
- Lot size:
- 0.03 Acres
- Year built:
- 1925
- Baths:
- 2.00
- MLS#:
- PAYK2067052
- Subdivision:
- East York
ADDITIONAL INFORMATION
$136,000
429 W Princess Street York, PA 17403
- Type:
- Single Family
- Sq.Ft.:
- 1,604
- Status:
- Active
- Beds:
- 4
- Lot size:
- 0.04 Acres
- Year built:
- 1910
- Baths:
- 1.00
- MLS#:
- PAYK2067016
- Subdivision:
- None Available
ADDITIONAL INFORMATION
$163,000
444 E Prospect Street York, PA 17403
- Type:
- Single Family
- Sq.Ft.:
- 1,836
- Status:
- Active
- Beds:
- 5
- Lot size:
- 0.04 Acres
- Year built:
- 1900
- Baths:
- 1.00
- MLS#:
- PAYK2067018
- Subdivision:
- None Available
ADDITIONAL INFORMATION
$66,000
218 E Gas Avenue York, PA 17403
- Type:
- Twin Home
- Sq.Ft.:
- 739
- Status:
- Active
- Beds:
- 3
- Lot size:
- 0.01 Acres
- Year built:
- 1900
- Baths:
- 1.00
- MLS#:
- PAYK2066992
- Subdivision:
- None Available
ADDITIONAL INFORMATION
$136,460
121 N Queen Street York, PA 17403
- Type:
- Twin Home
- Sq.Ft.:
- 1,894
- Status:
- Active
- Beds:
- 5
- Lot size:
- 0.11 Acres
- Year built:
- 1906
- Baths:
- 1.00
- MLS#:
- PAYK2066938
- Subdivision:
- None Available
ADDITIONAL INFORMATION
© BRIGHT, All Rights Reserved - The data relating to real estate for sale on this website appears in part through the BRIGHT Internet Data Exchange program, a voluntary cooperative exchange of property listing data between licensed real estate brokerage firms in which Xome Inc. participates, and is provided by BRIGHT through a licensing agreement. Some real estate firms do not participate in IDX and their listings do not appear on this website. Some properties listed with participating firms do not appear on this website at the request of the seller. The information provided by this website is for the personal, non-commercial use of consumers and may not be used for any purpose other than to identify prospective properties consumers may be interested in purchasing. Some properties which appear for sale on this website may no longer be available because they are under contract, have Closed or are no longer being offered for sale. Home sale information is not to be construed as an appraisal and may not be used as such for any purpose. BRIGHT MLS is a provider of home sale information and has compiled content from various sources. Some properties represented may not have actually sold due to reporting errors.
York Real Estate
The median home value in York, PA is $233,700. This is lower than the county median home value of $248,600. The national median home value is $338,100. The average price of homes sold in York, PA is $233,700. Approximately 38.81% of York homes are owned, compared to 52.31% rented, while 8.88% are vacant. York real estate listings include condos, townhomes, and single family homes for sale. Commercial properties are also available. If you see a property you’re interested in, contact a York real estate agent to arrange a tour today!
York, Pennsylvania 17403 has a population of 44,692. York 17403 is less family-centric than the surrounding county with 27.81% of the households containing married families with children. The county average for households married with children is 29.57%.
The median household income in York, Pennsylvania 17403 is $39,764. The median household income for the surrounding county is $72,543 compared to the national median of $69,021. The median age of people living in York 17403 is 33.2 years.
York Weather
The average high temperature in July is 86 degrees, with an average low temperature in January of 21.3 degrees. The average rainfall is approximately 41.9 inches per year, with 23.2 inches of snow per year.

