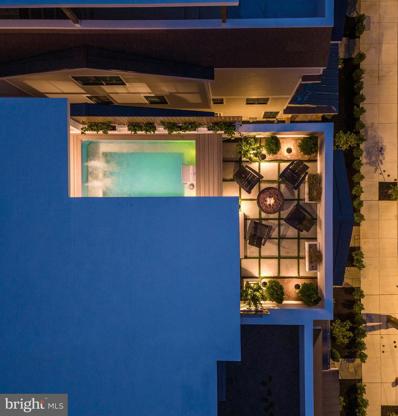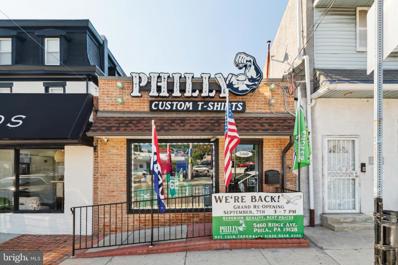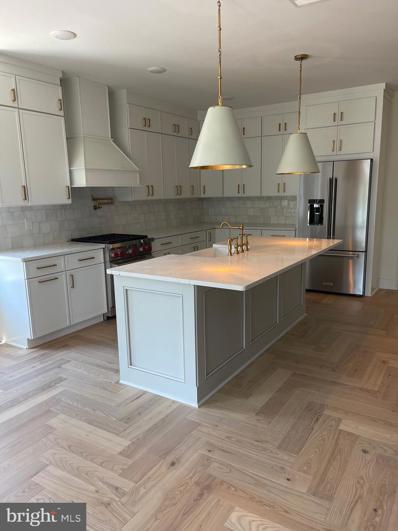Philadelphia PA Homes for Sale
$925,000
429 Krams Ave Philadelphia, PA 19128
- Type:
- Single Family
- Sq.Ft.:
- 3,800
- Status:
- Active
- Beds:
- 4
- Lot size:
- 0.23 Acres
- Year built:
- 2023
- Baths:
- 6.00
- MLS#:
- PAPH2341914
- Subdivision:
- None Available
ADDITIONAL INFORMATION
This new construction townhome has an extensive amount of upgrades and isn't your builder grade home! It features 4 bedrooms, 4-bathroom suites, loft area, 2 powder rooms, 4,000 sq. ft of living space with a roof deck, beautiful skyline views, vinyl fenced in yard, and paver and stone front facade! If you are looking for natural sunlight exposure throughout most of the day & plenty of outdoor space, this home features floor to ceiling black windows, wide plank flooring throughout 3 levels of living space, open floor plan concept, exaggerated high ceilings, recessed lighting, a dream kitchen with an island & waterfall quartz countertop, 42" kitchen cabinets with extra-large pantry, crown molding, extra-large bedrooms with your very own private en suites, loft area, finished lower level with vinyl plank floors, plenty of storage and could also be an in law suite! Come see this true beauty and space in person!!!
- Type:
- Townhouse
- Sq.Ft.:
- 4,200
- Status:
- Active
- Beds:
- 4
- Lot size:
- 0.04 Acres
- Year built:
- 2024
- Baths:
- 6.00
- MLS#:
- PAPH2334944
- Subdivision:
- Sheldon Crossing
ADDITIONAL INFORMATION
BRAND NEW PHOTOS OF A FINISHED & SOLD TOWNHOME AT SILVERWOOD COLLECTION ( FULLY CUSTOMIZED ACCORDING TO THE BUYER'S CHOICE ) THE REMAINING HOMES ARE READY FOR YOUR DESIGN SELECTIONS! Newly built Masterpiece - The Silverwood Collection - prestigious custom luxury home designed to your liking for the ultimate lifestyle . Imagine relaxing in your very own rooftop oasis inspired by a Mediterranean resort style, surrounded by lush greenery, a refreshing pool, a cozy fire pit, and a modern outdoor kitchen or bar under the open sky. The home is equipped with sustainable luxury Geothermal Heating & Cooling, further complementing the serenity of an outdoor resort-style living spanning over 1600 sq ft, and the allure of custom interiors with a 6-stop elevator effortlessly connecting 4200 interior sq ft+ of curated opulence. Choose from an end unit or one interior unit, each with 4 bedrooms, 4 full baths, 2 powder rooms, and a two-car garage with 2 car covered driveway parking. With the perfect balance of city life and suburban amenities, the fourth and final phase for the coveted community built by prestigious Lehmann Homes offers 2024 delivery - The sustainable luxury in the hills of Manayunk - The Silverwood Collection - awaits. Enjoy the convenient proximity to Center City, King of Prussia, and the International Airport - Full 10 Year Tax Abatement
- Type:
- Single Family
- Sq.Ft.:
- 3,500
- Status:
- Active
- Beds:
- 4
- Lot size:
- 0.04 Acres
- Year built:
- 2022
- Baths:
- 5.00
- MLS#:
- PAPH2327884
- Subdivision:
- Manayunk
ADDITIONAL INFORMATION
In the heart of Manayunk this recently constructed row home exemplifies a pinnacle of opulence and refinement! This spacious residence offers four generously proportioned bedrooms, complemented by five lavishly appointed full bathrooms distinguished by high-end finishes. Upon entering, youâll be immediately greeted by an open-concept living space characterized by lofty ceilings, hardwood flooring, and an abundance of natural light. Comfortable eat-in kitchen with stone countertops and island, contemporary pendant lighting, deep under-mount sink, and modern cabinets all set up perfectly to either dine and dash or sit and chill. Upstairs adds to allure with en-suite bathrooms reminiscent of a spa, featuring a soaking tub and a glass-enclosed showers, wet bar, and private balcony. Star gaze on clear nights with birds eye view of the city on top of the panoramic rooftop deck. The finished basement, with its versatility can be an additional space for entertaining, study, office, or supplementary bedroom. This property has close to eight-years left on its tax abatement, providing a considerable financial benefit for its new owner. It is a seamless merger of luxury and comfort, promising to leave a lasting impression on anyone who enters. A couple minutes away from Main Street known for an array of retail, renowned night life, dining options, and entertainment. Seller is offering a $5000 credit to help buyer with closing costs on an accepted offer. At this price and with everything this property has to offer there is no competition. Do not let someone else take advantage of this amazing opportunity.
- Type:
- Twin Home
- Sq.Ft.:
- 4,047
- Status:
- Active
- Beds:
- 6
- Lot size:
- 0.28 Acres
- Year built:
- 1930
- Baths:
- 4.00
- MLS#:
- PAPH2321908
- Subdivision:
- Roxborough
ADDITIONAL INFORMATION
Great Location on this beautiful tree-lined street! Step into the grandeur of this Twin Victorian home, where timeless elegance meets modern comfort. The entrance welcomes you, leading to a foyer adorned with a magnificent staircase that sets the tone for the entire residence. The expansive interior boasts high ceilings and original details throughout, including shadow box molding on the walls of the entire first floor, deep window sills, and crown molding. The first floor unfolds into a formal living and dining room, offering a perfect setting for gatherings. Off of the dining room area is a music/reading room that graciously opens to a wrap-around porchâcreating an ideal retreat for relaxation. The well-appointed eat-in kitchen features plenty of cabinets and counter space, perfect for the cook! A half bathroom and a convenient home office on the main level add to the functionality of this exquisite property. The open stairway leads to the finished lower level, boasting a family room area with a skylight and a bar area. Sliders lead to a paver patio, extending to the amazing outside living area. This expansive property stretches from street to street, surrounded by mature landscaping and providing parking for four cars and a full-size shed. With the potential for a pool or subdivision, the rear of the home offers endless possibilities. The second floor unveils two full baths and three bedrooms, including the main bedroom with a fireplace and a full tiled shower bathroom. An updated hall bathroom, laundry room, and an exit to the second-floor deck, with breathtaking views complete this level. The third floor adds two additional bedrooms, an office area, skylights, and ample closet space, creating a versatile and spacious living environment. Equipped with central air, this home ensures comfort year-round. As a bonus, there's an in-law suite with a private entrance, offering flexibility and privacy for guests or extended family members. Conveniently located near Main Street Manayunk, Center City, the suburbs, and transportation, this property seamlessly blends historical charm with modern amenities, making it an extraordinary and captivating residence.
- Type:
- Other
- Sq.Ft.:
- 1,700
- Status:
- Active
- Beds:
- n/a
- Lot size:
- 0.03 Acres
- Year built:
- 1920
- Baths:
- 1.00
- MLS#:
- PAPH2289704
- Subdivision:
- Roxborough
ADDITIONAL INFORMATION
FOR SALE: Vibrant Commercial Space in Prime Location - 5460 Ridge Avenue, Phila., PA 19128 Seize the opportunity to make your entrepreneurial dreams come true with this newly renovated, versatile commercial space located in the heart of Philadelphiaâs bustling Ridge Avenue. Perfectly situated in a high-traffic area, this property captures both the vitality of city life and the convenience of accessibility, making it an irresistible proposition for prospective tenants. Previously configured as a retail store, this impressive 4,000 square feet property recently underwent a major facelift. The renovation marries modern aesthetics with functional design, showcasing sleek fixtures, state-of-the-art appliances, and high-end finishes. Fresh, bright, and clean, this space is ready to welcome its next tenant and thrive under its new brand. Due to is commercial zoning this would allow for 2-4 apartment units to be built on top of the current building for extra cash flow. Thanks to its flexible, open-concept layout, the opportunities for customization are limitless. While it can effortlessly cater to a high-volume retail store, its adaptability extends to possibilities like a chic coworking space, a cutting-edge tech start-up, a high-end yoga studio, or a dynamic event space. This versatility allows potential tenants to reimagine the space to suit their unique business requirements. Positioned just steps away from key public transportation links, the property ensures easy access for both employees and customers alike. It also boasts proximity to a diverse range of neighborhood amenities, further enhancing its appeal. An additional unique feature of this property is its expansive street-facing windows. These provide the interior with an abundance of natural light, creating a warm, inviting atmosphere while offering great visibility for your business from the bustling street outside. The property also comes with ample parking, a much sought-after feature in the city, ensuring convenience for both staff and customers. With its recent renovation, prime location, and multipurpose potential, this commercial space is more than just a property; it is an opportunity to foster growth and success. Immerse your business in the vibrant energy of Ridge Avenue and become a part of this thriving community. There is currently a thriving t-shirt business that is for sale that has trademarks and relationships with the major Philly sports teams. Space is being leased at $3400/month. If purchasing the building by itself with out the business the price of the building is $450,000. Donât miss out on this rare find. Schedule a viewing today and begin envisioning your business's future at 5460 Ridge Avenue.
- Type:
- Single Family
- Sq.Ft.:
- 2,200
- Status:
- Active
- Beds:
- 4
- Lot size:
- 0.86 Acres
- Baths:
- 3.00
- MLS#:
- PAPH2237674
- Subdivision:
- None Available
ADDITIONAL INFORMATION
Custom built with high end Anderson black exterior/interior casement windows with transoms, 2 car garage, option for finished basement, great room, office, open floor plan, 3-4 bedrooms, 3 bathrooms, walk in closets, 10 year tax abatement taxes to be determined by city of Philadelphia, plus private guest parking spots, and roof decks with scenic views. Floors plans are 2200-3000 square feet. Pictures are from the model home and that is a different price. Taxes and tbd by city.
© BRIGHT, All Rights Reserved - The data relating to real estate for sale on this website appears in part through the BRIGHT Internet Data Exchange program, a voluntary cooperative exchange of property listing data between licensed real estate brokerage firms in which Xome Inc. participates, and is provided by BRIGHT through a licensing agreement. Some real estate firms do not participate in IDX and their listings do not appear on this website. Some properties listed with participating firms do not appear on this website at the request of the seller. The information provided by this website is for the personal, non-commercial use of consumers and may not be used for any purpose other than to identify prospective properties consumers may be interested in purchasing. Some properties which appear for sale on this website may no longer be available because they are under contract, have Closed or are no longer being offered for sale. Home sale information is not to be construed as an appraisal and may not be used as such for any purpose. BRIGHT MLS is a provider of home sale information and has compiled content from various sources. Some properties represented may not have actually sold due to reporting errors.
Philadelphia Real Estate
The median home value in Philadelphia, PA is $205,900. This is lower than the county median home value of $223,800. The national median home value is $338,100. The average price of homes sold in Philadelphia, PA is $205,900. Approximately 47.02% of Philadelphia homes are owned, compared to 42.7% rented, while 10.28% are vacant. Philadelphia real estate listings include condos, townhomes, and single family homes for sale. Commercial properties are also available. If you see a property you’re interested in, contact a Philadelphia real estate agent to arrange a tour today!
Philadelphia, Pennsylvania 19128 has a population of 1,596,865. Philadelphia 19128 is less family-centric than the surrounding county with 20.04% of the households containing married families with children. The county average for households married with children is 21.3%.
The median household income in Philadelphia, Pennsylvania 19128 is $52,649. The median household income for the surrounding county is $52,649 compared to the national median of $69,021. The median age of people living in Philadelphia 19128 is 34.8 years.
Philadelphia Weather
The average high temperature in July is 87 degrees, with an average low temperature in January of 26 degrees. The average rainfall is approximately 47.2 inches per year, with 13.1 inches of snow per year.





