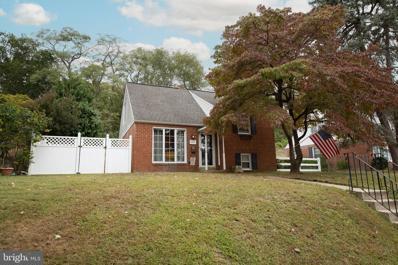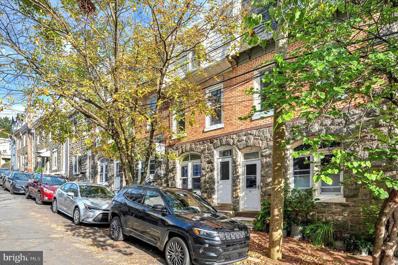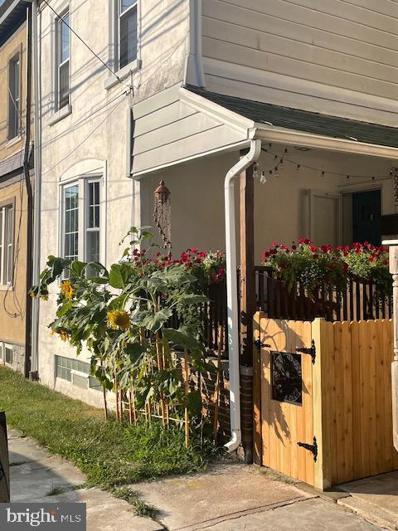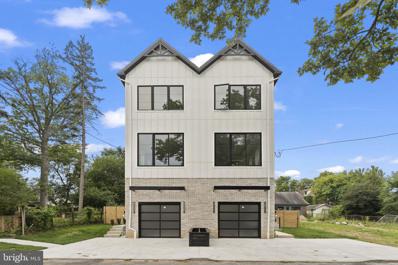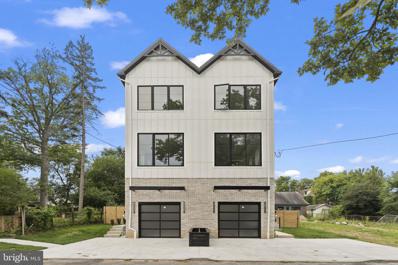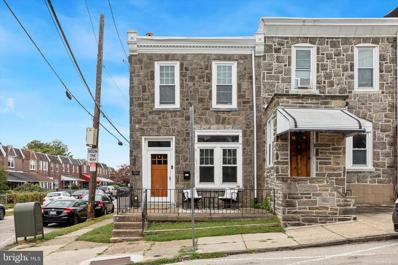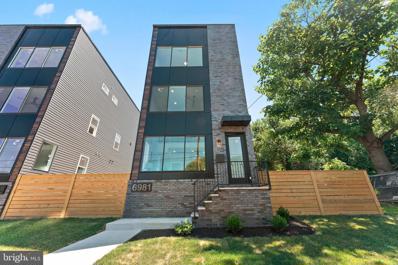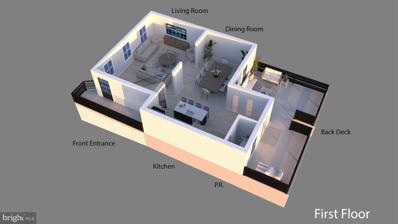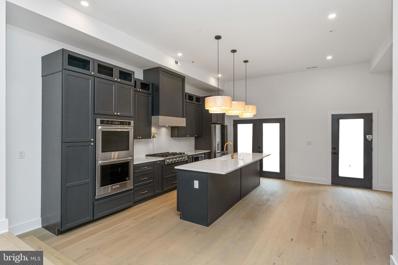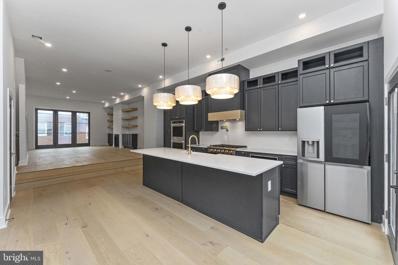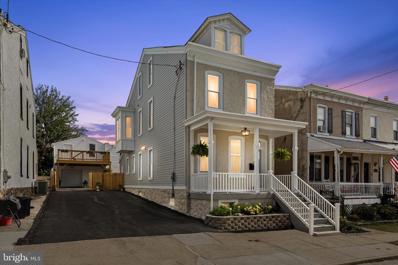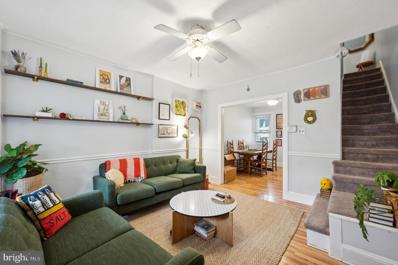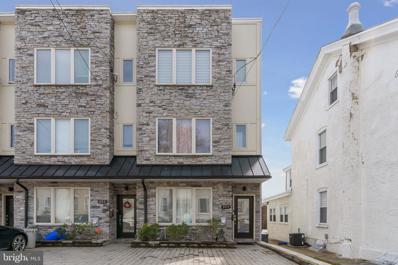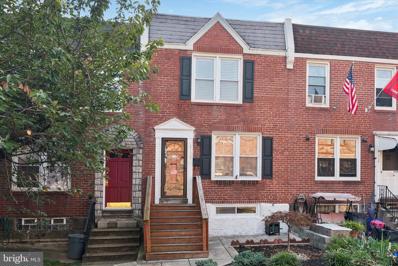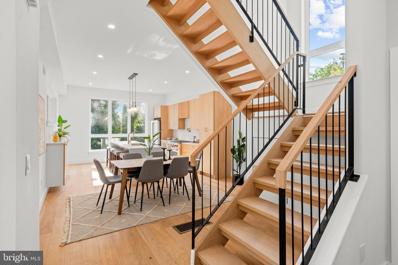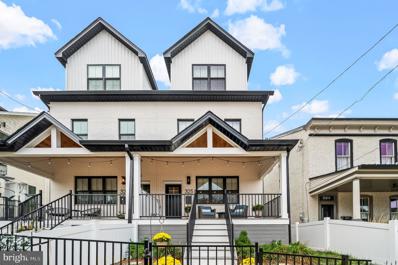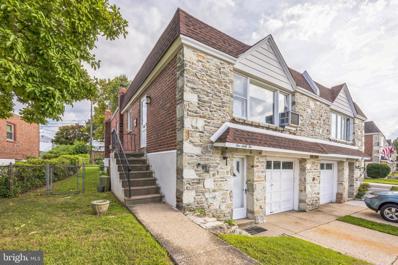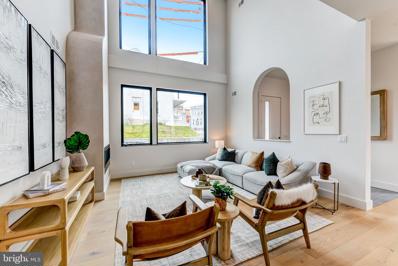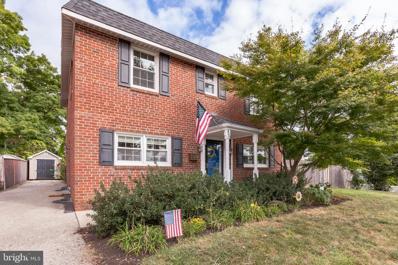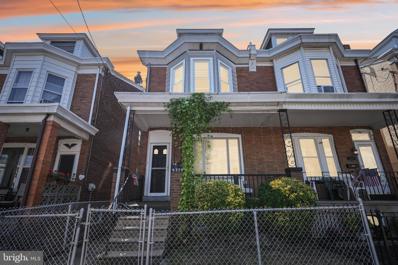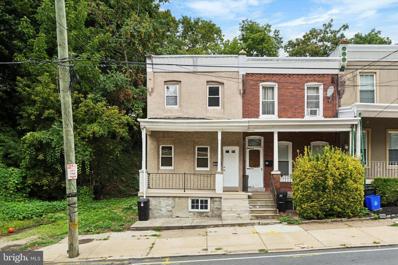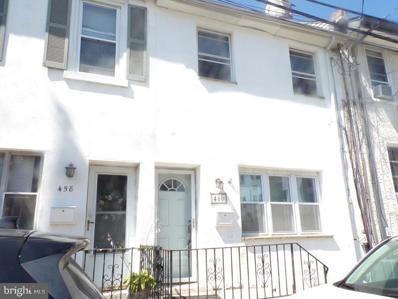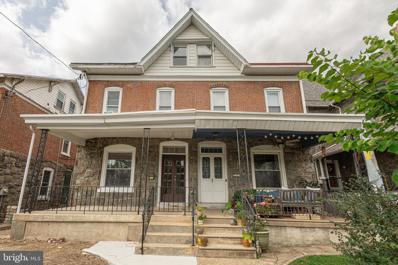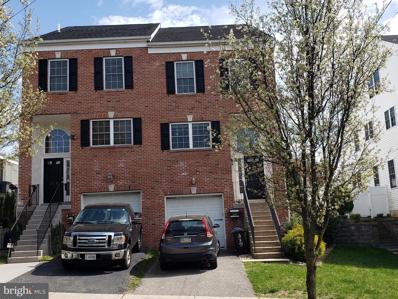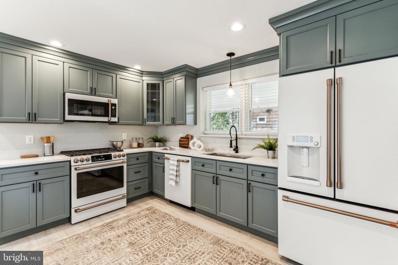Philadelphia PA Homes for Sale
- Type:
- Single Family
- Sq.Ft.:
- 1,350
- Status:
- Active
- Beds:
- 3
- Lot size:
- 0.28 Acres
- Year built:
- 1957
- Baths:
- 2.00
- MLS#:
- PAPH2401072
- Subdivision:
- Andorra
ADDITIONAL INFORMATION
Charming And Cozy Andorra Cape Cod!! Situated on an oversized lot on such a gorgeous and tranquil street, this split-level beauty is sure to please! The main floor features a wide open living and dining room with beautifully refinished hardwood floors and a bay window, a brick themed eat-in kitchen with decent cabinet/counter space, and breakfast bar. The 2nd level features 2 spacious bedrooms with ample closet space and a full bathroom. The 3rd floor features an amazing and rare bi-level master suite with a bay window, great closet space, and a separate office/sitting area. The lower level/basement features a finished family room with fireplace and built-in shelving as well as a 2nd full bath and a laundry/ storage/utility area. Additional storage galore with your crawl space storage and outdoor sheds. The .25 acre lot this home sits on is enormous and features a 3 tier fenced-in back yard with deck patio. This home is conveniently located within minutes to all forms of public transportation, shopping, dining, highway entrances and literally steps from the trails of Fairmount Park . An absolute score in Andorra!!
- Type:
- Single Family
- Sq.Ft.:
- 1,884
- Status:
- Active
- Beds:
- 4
- Lot size:
- 0.03 Acres
- Year built:
- 1910
- Baths:
- 2.00
- MLS#:
- PAPH2400608
- Subdivision:
- Manayunk
ADDITIONAL INFORMATION
Price reduced $15,000!! Welcome Home, to 213 Wendover St. A beautifully updated, 4 bedroom, 2 bath, townhome in the heart of Manayunk! Tucked in on private St. allowing great parking and no through traffic, keeps this home private and convenient with all the amenities the neighborhood has to offer. A unique lot offers incredible views of the City! Entering inside you'll find the beautifully refinished hardwood floors throughout the first level. The living room features high ceilings, plenty of space and newly updated finishes. The main living/ dining area is large, and can be utilized in many ways! Heading into the kitchen, there are newly updated cabinets, butcher block counters, stainless steel appliances, and a beautiful back wall of french doors leading out on the rear deck and yard! Out back, there is plenty of room for multiple seating areas on the deck and lower patio with really special views of the City, at night they're the best! Heading upstairs, you'll find the large primary bedroom, bedroom 2, and main bathroom with tub. Heading up again, is bedroom 3 and 4, Both nice sized, and with views of the City! The basement is completely finished, with a full bathroom and washer/ dryer area, perfect for flex space, office, or extra bedroom space! 213 Wendover is the perfect home in the perfect location. Walk to The Brass Tap, CJ and Eecks, PHS Pop up Gardens, and Main ST. Blocks from local bus stops, trains, and only 20 minutes to Center City, the location can't be beat! Be sure to stop in to one of the Open Houses or schedule a tour of 213 Wendover St. One you wont want to miss!
- Type:
- Twin Home
- Sq.Ft.:
- 1,242
- Status:
- Active
- Beds:
- 4
- Lot size:
- 0.03 Acres
- Year built:
- 1900
- Baths:
- 1.00
- MLS#:
- PAPH2400844
- Subdivision:
- Roxborough
ADDITIONAL INFORMATION
Welcome home to this enchanting 4 bedroom/1 bath twin located in the beautiful and historical neighborhood of Roxborough. You will love that the side and back yard are contained via a lovely fence. As you approach the front door you will notice an adorable porch, perfect to enjoy your morning cup of coffee. Beautiful wood flooring and crown molding and an abundance of natural light throughout the first floor in the living room, dining room and kitchen. The living room has recessed lighting and a lovely bay window. The spacious dining room has plenty of room for guests. You will find plenty of pretty white cabinetry and an island in the cheerful kitchen. Up the very attractive staircase to the second floor which offers 2 large bedrooms and a full bathroom that has tile surround and a tile floor. Bedroom 1 has a large cedar closet and ceiling fan. The third floor has 2 additional rooms. One is a bedroom with big closet and another room currently used as an office but could be a bedroom. This home has an amazing fenced in backyard, perfect for dogs and barbeques. The house has been well taken care of and it has wonderful aesthetics and details. The seller has so enjoyed living here as it is close to so many amenities including the New Ridge Brewery Co. and Gorgas Park, where you can enjoy concerts and festivals and which also has an area for dogs to play. Wissahickon Park is only about two blocs away so you can immerse yourself in the natural beauty and forget that you in the city. Manayunk's Main Street which has plenty of shops and eateries is easily accessible as well. Call now to this wonderful home. You will be so glad that you did.
- Type:
- Twin Home
- Sq.Ft.:
- 2,800
- Status:
- Active
- Beds:
- 4
- Lot size:
- 0.06 Acres
- Year built:
- 2024
- Baths:
- 4.00
- MLS#:
- PAPH2401780
- Subdivision:
- Roxborough
ADDITIONAL INFORMATION
Now Available! A New Construction Home like no other in the Roxborough Area! Located in the much sought after Roxborough Area. Inside this well crafted home you will experience a modern living space with a spacious open-floor plan. A mix of traditional and modern makes this home special. This +/- 2800 Sq. Ft. home, 4 bed, 4 full baths, 1 1/2 baths features a 1 car garage, 4 floors of living space and a full roof deck. The home features European White Oak Hardwood Flooring throughout, a Chefâs inspired kitchen with a double wall oven, 6 burner gas cooktop, pot filler above stove top, a refrigerator also included in the appliance package. The basement level fully finished perfect for an exercise room, ground level featuring outdoor access leading to a private fully fenced backyard. Laundry room is conveniently located on the bedroom level. Primary Bedroom Suite featuring walk-in shower with freestanding soaking tub, a walk-in closet. Two additional bedrooms located on this level + full bath. The rooftop offers breathtaking views, perfect for entertaining. Experience the beauty of City living with a suburban feel with a side yard + backyard. Home eligible for a 10 year tax abatement and is located a short distance to Chestnut Hill, the Andorra Shopping Center, Main Street shops and restaurants of Manayunk, easy access to Regional rails for quick Center City commutes, and for the outgoing nature seekers, biking and walking trails of the Schuylkill River and the Wissahickon Valley Park.
- Type:
- Twin Home
- Sq.Ft.:
- 2,800
- Status:
- Active
- Beds:
- 4
- Lot size:
- 0.06 Acres
- Year built:
- 2024
- Baths:
- 4.00
- MLS#:
- PAPH2401798
- Subdivision:
- Roxborough
ADDITIONAL INFORMATION
Now Available! A New Construction Home like no other in the Roxborough Area! Located in the much sought after Roxborough Area. Inside this well crafted home you will experience a modern living space with a spacious open-floor plan. A mix of traditional and modern makes this home special. This +/- 2800 Sq. Ft. home, 4 bed, 4 full baths, 1 1/2 baths features a 1 car garage, 4 floors of living space and a full roof deck. The home features European White Oak Hardwood Flooring throughout, a Chefâs inspired kitchen with a double wall oven, 6 burner gas cooktop, pot filler above stove top, a refrigerator also included in the appliance package. The basement level fully finished perfect for an exercise room, ground level featuring outdoor access leading to a private fully fenced backyard. Laundry room is conveniently located on the bedroom level. Primary Bedroom Suite featuring walk-in shower with freestanding soaking tub, a walk-in closet. Two additional bedrooms located on this level + full bath. The rooftop offers breathtaking views, perfect for entertaining. Experience the beauty of City living with a suburban feel with a side yard + backyard. Home eligible for a 10 year tax abatement and is located a short distance to Chestnut Hill, the Andorra Shopping Center, Main Street shops and restaurants of Manayunk, easy access to Regional rails for quick Center City commutes, and for the outgoing nature seekers, biking and walking trails of the Schuylkill River and the Wissahickon Valley Park.
- Type:
- Townhouse
- Sq.Ft.:
- 1,392
- Status:
- Active
- Beds:
- 3
- Lot size:
- 0.03 Acres
- Year built:
- 1910
- Baths:
- 2.00
- MLS#:
- PAPH2401756
- Subdivision:
- Wissahickon
ADDITIONAL INFORMATION
Fabulous three bedroom two full bath stone house with garage in the desirable Wissahickon neighborhood. Located very close to Cook Wissahickon Elementary school, the Wissahickon train station and the Wissahickon Valley Park trails this recently rehabbed house has wonderful finishes inside. New windows, roof, flooring, bathrooms and a custom kitchen were added in 2022. The property has an attached one car garage in the rear with a roof deck above it, accessible from inside the house. The expansive living room has high ceilings and tons of natural light. The new kitchen offers custom cabinetry, stainless steel appliances and granite counters. There is a rear covered porch off the kitchen and exposed porch in the front. The first floor layout is completed with a full bath with glass shower and also houses the laundry. Upstairs find three carpeted bedrooms and a modern, full bath with shower tub. The bedrooms have ample closet space. The property is currently tenant occupied through December 2024 and rented at $2200 per month. Showings do require 24 hours notice.
- Type:
- Single Family
- Sq.Ft.:
- 2,400
- Status:
- Active
- Beds:
- 3
- Year built:
- 2024
- Baths:
- 4.00
- MLS#:
- PAPH2399692
- Subdivision:
- Manayunk
ADDITIONAL INFORMATION
Welcome to a truly stunning new construction townhome located in the vibrant heart of Roxborough. This exceptional single-family residence is a masterpiece of modern design and craftsmanship, offering an unmatched blend of luxury, comfort, and style. With three bedrooms, three and a half bathrooms, and a one-car garage, this home is perfect for discerning buyers seeking an elegant urban lifestyle. As you enter, you'll immediately notice the soaring ceilings and an abundance of natural light that beautifully illuminates the natural maple hardwood floors that flow throughout the home. The spacious living room is a showpiece of contemporary design, featuring a chic electric fireplace and a sophisticated wet bar, ideal for entertaining guests. The main level also includes a convenient powder room, a laundry area with a built-in sink and stunning countertops, and access to both the one-car garage and the backyard. Ascending the unique maple staircase, crafted from reclaimed barn wood, you will be awe-struck by the expansive open floor plan on the next level. The dining area seamlessly transitions into a gourmet kitchen, a culinary delight equipped with Level 9 quartzite countertops, state-of-the-art Thor stainless steel appliances, and a six-burner stove. The centerpiece of the kitchen is a striking center island with waterfall countertops and an additional wet bar area. The expansive 8-foot by 9-foot sliding doors flood the space with light and offer the option for a custom deck, with choices for wood or Trex decking available post-settlement. On the upper level, you'll find more of the beautiful natural maple hardwood flooring leading you to the serene sleeping quarters. The primary suite is a tranquil retreat, featuring large windows that invite an abundance of natural light, a spacious walk-in closet, and a luxurious en-suite bathroom. The en-suite is a true spa-like experience, boasting a double sink vanity and an oversized walk-in shower that is sure to impress. An additional bedroom on this level also includes a private en-suite bathroom, providing comfort and convenience for guests or family members. The highlight of the home is the expansive 41x17 rooftop deck, offering breathtaking views of the city skyline. This space is perfect for hosting gatherings, enjoying a quiet evening under the stars, or simply soaking in the panoramic views. The lower level of the home features a third bedroom with an attached bathroom, finished to the same high standards as the rest of the home. This versatile space is perfect for a guest suite, home office, or additional living area. Key features of this home include a 10-year tax abatement, dual-zone HVAC for optimal climate control, and integrated audio speakers on the downstairs and main levels, ensuring a perfect atmosphere for every occasion. The property also includes additional parking in the rear and backs onto beautiful woods, providing a private and tranquil setting. This townhome is a true work of art, meticulously crafted with high-end finishes and thoughtful details throughout. Donât miss the opportunity to own this masterpiece in the heart of Roxborough, where luxury living meets urban convenience. Your dream home awaits.
- Type:
- Twin Home
- Sq.Ft.:
- 2,400
- Status:
- Active
- Beds:
- 4
- Lot size:
- 0.06 Acres
- Year built:
- 1900
- Baths:
- 4.00
- MLS#:
- PAPH2399428
- Subdivision:
- Manayunk
ADDITIONAL INFORMATION
Beautifully Renovated 3-Bedroom Home with Roof Deck and 2-Car Parking in the Heart of Manayunk, Philadelphia. This fully renovated 2,300 sq. ft. home offers the perfect combination of modern style and spacious living. Featuring 3 bedrooms, 3 full bathrooms, and 1 half bathroom, this property is designed for both comfort and luxury. The heart of the home is the gourmet kitchen, which features premium finishes including a farmhouse apron front sink, quartz countertops with soft-close cabinets. The kitchen is fully equipped with high-end appliances, including a 30-inch gas cooktop, double electric wall oven, under-cabinet range hood, dishwasher, microwave, and refrigerator. Stylish pendant lighting and tile backsplash complete this stunning space. The home offers hardwood floors throughout, adding warmth and elegance to every room. Relax and enjoy the outdoors on your private roof deck, perfect for entertaining or simply taking in the view. With 2 private parking spaces, you'll never have to worry about parking in this vibrant neighborhood. This move-in-ready home is designed to meet all your needs with style and comfort. Donât miss out on this beautifully renovated property! Tax abatement granted. Photography coming soon!
- Type:
- Twin Home
- Sq.Ft.:
- 3,500
- Status:
- Active
- Beds:
- 4
- Lot size:
- 0.06 Acres
- Year built:
- 2024
- Baths:
- 5.00
- MLS#:
- PAPH2399422
- Subdivision:
- Manayunk
ADDITIONAL INFORMATION
Stunning New Construction Home with a Private Roof Deck in the Heart of Manayunk, Philadelphia. Welcome to this exquisite 3,500 sq ft single-family home, ideally located in the highly sought-after neighborhood of Manayunk. Offering a perfect blend of luxury, convenience, and modern design, this home is an entertainerâs dream and a peaceful retreat all in one. Step inside to find 4 spacious bedrooms, 3 full bathrooms, and 2 additional powder rooms, ideal for family living or hosting guests. The primary suite is a true sanctuary, featuring a spa-like bathroom with double shower heads and a soaking tub. The chef's kitchen boasts high-end finishes, including a double oven and a gas range, perfect for culinary enthusiasts. Adjacent to the kitchen, the open-concept living area features a cozy gas fireplace, and beautiful 10-inch hardwood floors throughout the home, adding warmth and elegance. For tech enthusiasts, the home includes a Ring doorbell system and a surround sound system, ensuring comfort and convenience at your fingertips. Outside, you'll find a private roof deck with sleek glass railings, offering breathtaking views and the perfect spot for relaxation or entertaining. Additional highlights include 2 private parking spaces at the rear of the home, and 10 year tax abatement for peace of mind. Plus, enjoy the walkable convenience to nearby restaurants, shops, and everything that vibrant Manayunk has to offer. Donât miss the opportunity to make this luxurious home your own!
- Type:
- Twin Home
- Sq.Ft.:
- 3,500
- Status:
- Active
- Beds:
- 4
- Lot size:
- 0.06 Acres
- Year built:
- 2024
- Baths:
- 5.00
- MLS#:
- PAPH2399406
- Subdivision:
- Manayunk
ADDITIONAL INFORMATION
Stunning New Construction Home with a Private Roof Deck in the Heart of Manayunk, Philadelphia. Welcome to this exquisite 3,500 sq ft single-family home, ideally located in the highly sought-after neighborhood of Manayunk. Offering a perfect blend of luxury, convenience, and modern design, this home is an entertainerâs dream and a peaceful retreat all in one. Step inside to find 4 spacious bedrooms, 3 full bathrooms, and 2 additional powder rooms, ideal for family living or hosting guests. The primary suite is a true sanctuary, featuring a spa-like bathroom with double shower heads and a soaking tub. The chef's kitchen boasts high-end finishes, including a double oven and a gas range, perfect for culinary enthusiasts. Adjacent to the kitchen, the open-concept living area features a cozy gas fireplace, and beautiful 10-inch hardwood floors throughout the home, adding warmth and elegance. For tech enthusiasts, the home includes a Ring doorbell system and a surround sound system, ensuring comfort and convenience at your fingertips. Outside, you'll find a private roof deck with sleek glass railings, offering breathtaking views and the perfect spot for relaxation or entertaining. Additional highlights include 2 private parking spaces at the rear of the home, and 10 year tax abatement for peace of mind. Plus, enjoy the walkable convenience to nearby restaurants, shops, and everything that vibrant Manayunk has to offer. Donât miss the opportunity to make this luxurious home your own!
- Type:
- Single Family
- Sq.Ft.:
- 4,125
- Status:
- Active
- Beds:
- 4
- Lot size:
- 0.09 Acres
- Year built:
- 1900
- Baths:
- 5.00
- MLS#:
- PAPH2397404
- Subdivision:
- Roxborough
ADDITIONAL INFORMATION
"End Of Year - Owner Price Improvement" !!! No Stone Left Unturned in This Transformed Single Family Residence! This luxurious 4 bedrooms, 3 full bathrooms, 1 half bathroom stand-alone home, includes 4125 square feet of total of living space with 9+ off-street parking spaces, just minutes from Main Street Manayunk, offers unparalleled craftsmanship and exceptional amenities. Landscaping, fresh exterior paint, improved smart security features and entry locks, and addition of CertainTeed siding are amongst some of the curb appeal upgrades. Upon entering the home, you are greeted by French oak hardwood floors, crown molding, and a bright, open floor plan that seamlessly connects the living room to the dining room leading through to the kitchen. The family room boasts a gas fireplace with marble, craftsman style surround that provides the perfect balance of casual comfort and elegance. Meticulous attention to detail is presented in this timeless, French-inspired kitchen which showcases new Calacatta Miraggio quartz countertops, custom Fabuwood cabinetry, Zellige subway tile backsplash, brand-name stainless steel appliances, Kohler plumbing fixtures and a large center island with farmhouse sink. A Dutch door off the kitchen leads to a finished basement with Mohawk carpet, plenty of storage space, and modernized full bathroom. Adjacent to the kitchen, a skylit vaulted ceiling foyer showers its mirroring spaces, a powder room and laundry room, with an abundance of natural light. The laundry room is fit out with Samsung washer and dryer, butcher block countertop, and a ceiling mounted hang drying pulley system. A spacious master bedroom suite with walk-in closet lies at the forefront of the second floor. The ensuite bath is equipped with a Roman-style shower with frameless glass surround, rainfall showerhead, Kohler fixtures, and polished marble tile. Another full bathroom, complete with a modern Fibo shower surround, and bedroom complete this level. Upstairs youâll find two other bedrooms and an ample sized storage closet. Rear French doors open to a private fenced in backyard and patio provides plentiful space for gardening and entertaining. At the rear of the paved driveway is a 1400 sq ft insulated and partially-heated two-story bonus structure with elevated 16âx16â deck and half bathroom which has the capacity to be an in-law/guest suite, storage space, office or much more! Additional improvements to the home include upgraded low-E energy efficient windows, WiFi enabled 5-zone remote-controlled mini-split heating/cooling system, recessed LED lighting throughout and fresh interior/exterior paint. Property owned by a licensed general contractor. The home is centrally located in walking distance to all the conveniences and restaurants near Ridge Avenue and on Main Street, as well the train station and local park. *** Includes a one year Home Warranty.*** "Come See This Hidden Gem In Roxborough Manayunk"!
- Type:
- Single Family
- Sq.Ft.:
- 1,064
- Status:
- Active
- Beds:
- 3
- Lot size:
- 0.04 Acres
- Year built:
- 1955
- Baths:
- 1.00
- MLS#:
- PAPH2395598
- Subdivision:
- Roxborough
ADDITIONAL INFORMATION
Torn between the Manayunk and Roxborough? Now's your chance to have both! Conveniently situated in between the Roxborough and Manayunk neighborhoods, this lovely front porch row home awaits. Enter through the front door and appreciate comfortable living area and new flooring that flow right into the dedicated dining area. Step into the eat-in kitchen with features white cabinetry, a tile back splash, and stainless steel appliances. The second floor offers three light-filled bedrooms and a quaint bathroom with a tiled floor, claw-foot soaking tub, and pedestal sink. In the walk-out basement is additional dry storage and a laundry area. The rear yard offers sprawling grass for summertime hangs/gardening and an additional raised deck for comfortable patio seating. Easy access to I-76, City Ave, and Kelly Drive. Walking distance to Gorgas Park and minutes to Manayunk's Main Street. Close to public transportation (rail and bus), Ridge Avenue shopping centers, restaurants, and universities. Short commute or train ride into downtown and surrounding 'burbs! Offering 1% interest rate BUY DOWN for one year at ZERO cost to buyer when buyer uses homeowner's preferred lender.
- Type:
- Townhouse
- Sq.Ft.:
- 3,652
- Status:
- Active
- Beds:
- 3
- Lot size:
- 0.04 Acres
- Year built:
- 2015
- Baths:
- 4.00
- MLS#:
- PAPH2370656
- Subdivision:
- Roxborough
ADDITIONAL INFORMATION
Beautifully maintained three story end-unit townhouse in desirable Roxborough ready to welcome its new owners. The main level offers an open concept design characterized by hardwood floors throughout, high ceilings, crown moulding, recessed lighting , and custom light fixtures. A large picture window provides an abundance of natural light during the day and a gas fireplace in the living room sets the stage for your cozy nights. The spacious dining area and chef's kitchen provides for easy entertaining; equipped with stainless steel appliances, granite/quartz countertops, and an island with large capacity sink that will comfortable seat 5-6 guests. Sliding doors open to the small fenced in grassy backyard. On the second floor you will find two spacious bedrooms with two full baths, large closets, convenient laundry with full-size washer and dryer. The entire third floor is an expansive primary suite with custom closets offering plenty of storage space; a luxurious double vanity bath with dual rain head walk-in shower, and water closet. The juliet balcony provides for a private view of the city. An impressive rooftop deck offers 360 degree views of the city and surrounding area. The large finished basement with half bath makes for a great media room, home office, or gym. The dual zoned climate control system is efficiently regulated by Nest thermostats throughout the home; which is also wired for surround sound and fully integrated for your Alexa smart technology. The home comes with two dedicated parking spots at its front, one with electric car charging capability. Additionally there are 2-years left on the property tax abatement, transferable with the home. Conveniently located just 8 miles from Center City, close to regional rail stations, and minutes from the restaurants and cafe's of Main Street Manayunk. **Motivated Seller** You won't want to miss this amazing opportunity!
- Type:
- Single Family
- Sq.Ft.:
- 1,072
- Status:
- Active
- Beds:
- 3
- Lot size:
- 0.05 Acres
- Year built:
- 1950
- Baths:
- 2.00
- MLS#:
- PAPH2397342
- Subdivision:
- Manayunk
ADDITIONAL INFORMATION
This delightful home in Roxborough/ Manayunk is located on top of the hill between Shurs Lane and Pensdale St. A very peaceful part of the neighborhood and just a short walk from the park, a dog park, Ridge Ave shops, & Main Street. Upon entry, you're greeted by an open floor plan with a spacious living room featuring parquet floors, a separate dining area, and a modern kitchen equipped with stainless steel appliances. The second floor boasts hardwood floors throughout, and the primary bedroom offers two closets for ample storage. The finished walkout basement includes a large family room, a half bath, a separate laundry area, and provides access to parking and the rear patio. Newer windows throughout and Central air. Access to 76 and the train station, The Walnut Lane Golf course, Chubbys & Delasandros, hiking trails etc.. are all close by. A beautiful place to live to start your next lifeâs adventure.
$1,125,000
4315 Boone Street Philadelphia, PA 19128
- Type:
- Single Family
- Sq.Ft.:
- 3,500
- Status:
- Active
- Beds:
- 3
- Lot size:
- 0.05 Acres
- Year built:
- 2024
- Baths:
- 4.00
- MLS#:
- PAPH2397120
- Subdivision:
- Manayunk
ADDITIONAL INFORMATION
A beautiful new construction home for sale in Manayunk, 4315 Boone Street is equipped with a stunning roof deck, garage parking, and plenty of living space. The open floor plan is over 3,500 square feet and features 3 bedrooms and 3.5 bathrooms, plus several private outdoor spaces! Enjoy a short walk to Manayunkâs most popular bars and restaurants, a quick drive to center city Philadelphia, as well as a family-friendly park just a block away from your door. This luxury townhome was designed by Morrissey Design and influenced by a Scandinavian style that focus on simplicity and function. Comes with a 1 year builders warranty and approved 10 year tax abatement.
- Type:
- Twin Home
- Sq.Ft.:
- 2,700
- Status:
- Active
- Beds:
- 4
- Lot size:
- 0.05 Acres
- Year built:
- 2021
- Baths:
- 3.00
- MLS#:
- PAPH2396836
- Subdivision:
- Roxborough
ADDITIONAL INFORMATION
Seller is offering an incentive to a buyer for an offer to close by 12/31/24. Presenting 325 Gates Streetâ an elegant Victorian-style porch-front twin in one of the most serene settings in Roxborough and Manayunk with over 7 years remaining on FULL tax abatement .This exclusive home, built by Baker Street Partners, blends timeless design with contemporary sophistication. This brick-front residence stands out with 3-car parking, giving you the flexibility to walk or drive wherever your day takes you. Step onto the inviting front porch and into a spacious living room, leading to an open floor plan that seamlessly connects the main level. The kitchen is a chefâs dream, complete with 42" cabinets, quartz countertops, stainless steel appliances, and a center island with seating. Just outside the family room, separate dining area, and powder room lead to one of three private outdoor spacesâa perfect spot for relaxation or entertaining. On the second floor, you'll find two generously sized bedrooms with double closets, a full bath with a double vanity, and a convenient laundry room. The third-floor primary suite offers a true retreat experience with a luxurious bath, featuring a walk-in glass-enclosed shower, heated floors, and a double vanity with quartz countertops. An additional bedroom on this level makes an ideal office or guest bedroom. The cherry on top is the expansive roof deck with composite decking, offering sweeping views and an ideal space for gatherings. A large finished basement, oversized 1-car garage, and driveway parking ensure all your practical needs are met. Just minutes from Manayunkâs Main Street, the Schuylkill River Trail, Kelly Drive, and easy access to Center City, this location is as convenient as it is beautiful. Special Financing Incentives available on this property from SIRVA Mortgage.
- Type:
- Twin Home
- Sq.Ft.:
- 1,110
- Status:
- Active
- Beds:
- 4
- Lot size:
- 0.09 Acres
- Year built:
- 1962
- Baths:
- 2.00
- MLS#:
- PAPH2391856
- Subdivision:
- Roxborough
ADDITIONAL INFORMATION
This twin home is located in the very popular Roxborough neighborhood. Enter into this sizable living room which leads to a cute dining area. To the left of the dining area is a large kitchen with beautiful cherry cabinets. Continue down the hallway where there are three nice sized bedrooms and a full bathroom. The bathroom is a little dated but the style is retro and is perfectly functional. Go down to the basement to the in-law's suite. There is a living space with a gorgeous stone fireplace. Continue through the basement to view a small kitchenette and a full bathroom. There is a washer and dryer located in the basement. There is also an attached garage which offers one car parking and one car parking in the driveway. This property has been lovingly maintained and is ready for a new owner. There are hardwood floors throughout under the carpet that has covered them for years. This home has a huge fenced -in backyard which is unusual for the city. Come see this wonderful property in a great location. This home is close to public transportation, shopping, dining, and plenty of social activities.
$1,195,000
315 Delmar Street Philadelphia, PA 19128
- Type:
- Townhouse
- Sq.Ft.:
- 3,500
- Status:
- Active
- Beds:
- 4
- Lot size:
- 0.04 Acres
- Year built:
- 2023
- Baths:
- 6.00
- MLS#:
- PAPH2394612
- Subdivision:
- Manayunk
ADDITIONAL INFORMATION
315 Delmar is a stunning new construction home by acclaimed GNOME Architecture and Design, renowned for its innovative and award-winning designs. This one-of-a-kind residence spans an impressive 28 feet in width, epitomizing modern elegance and sophisticated design. Boasting over 3,500+ square feetq.ft.of meticulously curated living space, w/4 spacious bedrooms, 4 luxurious full baths, and 2 half baths. With a 3-car attached garage and three fantastic and fun outdoor entertaining areas, every detail of this residence has been thoughtfully designed to enhance your living experience. Enjoy the contemporary open floor plan which seamlessly blends indoor and outdoor spaces, accentuated by an exceptional glass-to-square-foot ratio that floods the home with natural light. Super high ceilings, complemented by recessed lighting and warm wood floors, set the stage for an atmosphere of refined luxury. Each level showcases impeccable craftsmanship, w/unique arches, graceful curved walls, and designer sconces that add a touch of artistry. This residence not only stands out for its architectural brilliance but also offers a 10-year tax abatement and a 2-year builder's warranty, ensuring both value and peace of mind. Located close to vibrant restaurants, cozy coffee shops, diverse shopping options, and scenic parks, 315 Delmar provides both tranquility and convenience. Contact us today to schedule your private tour of this must-see home,
- Type:
- Single Family
- Sq.Ft.:
- 2,117
- Status:
- Active
- Beds:
- 4
- Lot size:
- 0.13 Acres
- Year built:
- 1970
- Baths:
- 3.00
- MLS#:
- PAPH2394604
- Subdivision:
- Roxborough
ADDITIONAL INFORMATION
PRICE ADJUSTMENT!! Welcome to your new home in Roxborough! This well-maintained, move-in ready, two-story brick single-family home features a driveway and ample street parking. Upon entering, youâll find the first floor includes a living room with a wood-burning fireplace, a dining room, and a kitchen. The house boasts original wood floors throughout, with tile floors in the kitchen and half-bathroom. Natural light fills every room through the front and side windows, as well as the large sliding doors leading to the rear yard. The kitchen offers plenty of storage, granite countertops, direct access to the driveway, and opens to the picturesque dining room. Both the dining room and living room provide direct access to a large, covered patio in the yard. The second floor features a full bathroom in the hallway with two large linen closets, and four bedrooms each equipped with built-in closets. The bedrooms are spacious, with exposed hardwood floors throughout. The primary bedroom includes a very generous closet and a full en-suite bathroom. The basement offers a finished bonus space for additional enjoyment, along with an unfinished separate laundry and dry storage area. This home truly has it all and provides room to grow. The property includes a well-maintained, sun-drenched, fenced-in backyard that offers privacy from the street. Whether hosting guests, sipping your morning coffee, or watching a good rainstorm, the covered patio extends outdoor enjoyment through all of the seasons. Additionally, a spacious shed at the top of the driveway provides easy and ample storage for lawn care equipment, bikes, and all of your seasonal items. Situated within the Shawmont Elementary School catchment, this home is centrally located in Roxborough. Roxborough is also home to several well-known private and charter schools too. The home is within walking distance to the Ridge Avenue business district and a short ride to Main Street Manayunk. The Wissahickon Creek Trailhead is minutes away, providing access to Philadelphiaâs beautiful Fairmount Park system. The home is conveniently located near several shopping centers, offering ample resources for savvy shoppers. Several SEPTA bus routes, including Routes 9 and 62, are within steps of the house. Additionally, the Ivy-Ridge Train Station is just under 1.5 miles away, connecting you to Center City Philadelphia and Norristown in Montgomery County. Additionally, the home will come with a 1-year home warranty too. Schedule your appointment today!
- Type:
- Twin Home
- Sq.Ft.:
- 1,840
- Status:
- Active
- Beds:
- 4
- Lot size:
- 0.04 Acres
- Year built:
- 1935
- Baths:
- 2.00
- MLS#:
- PAPH2395138
- Subdivision:
- Manayunk
ADDITIONAL INFORMATION
Welcome to 4324 Pechin Street â the move-in ready home youâve been dreaming of! As you approach, youâll be greeted by a charming covered Trex front porch, perfect for enjoying your morning coffee. Step inside to find a bright and inviting living room bathed in natural light from a generously sized window. The space is elegantly accented by a handcrafted TV station that adds both functionality and charm. The adjoining dining room, with its stylish chair rail, seamlessly leads into the fabulous kitchen. This kitchen is a chefâs dream, boasting 42" white cabinets, quartz countertops, a subway tile backsplash, and stainless steel appliances. Cook up a feast on the five-burner gas range, and enjoy ample recessed lighting and a dedicated coffee station that adds a personal touch. The mud/laundry room, conveniently located off the kitchen, provides access to the powder room and a great oversized deck â ideal for entertaining â which overlooks a level, fenced yard. On the second level, the primary bedroom stands out with its walk-out bay window and a large closet. Bedroom 2 features a repurposed wood accent wall, while Bedroom 3 is spacious and bathed in natural light. The updated hall bath, with its ship-lapped walls and barn door, adds a touch of luxury. The fourth bedroom on the third floor is a versatile space, perfect for a variety of uses to fit your needs. The full basement, with its surprisingly high ceilings, offers excellent potential as a home gym, additional storage, or a future finished living area. With nine-foot ceilings throughout the first and second floors, this home exudes a sense of space and comfort from the moment you walk in. Set up a private showing or join us at one of our open houses!
- Type:
- Townhouse
- Sq.Ft.:
- 1,262
- Status:
- Active
- Beds:
- 3
- Lot size:
- 0.03 Acres
- Year built:
- 1930
- Baths:
- 2.00
- MLS#:
- PAPH2395094
- Subdivision:
- Manayunk
ADDITIONAL INFORMATION
Welcome to 286 Leverington Ave! This 3 Bedroom, 2 FULL Bathroom home located in Super Hot Manayunk - Roxborough section of the City surrounded by new construction. Enter off of the covered porch, perfect for a morning coffee or afternoon drink, and you are greeted by a large and bright living room area with separate dining space. This recently updated home features all new floors throughout, new paint, new recessed lighting, new Stainless Steal appliances, new vanities and all new windows. The first floor also offers an updated kitchen with a fully renovated main floor full bathroom, and access to the rear yard with a new composite deck perfect for relaxing and entertaining. Head up stairs to find three generously sized bedrooms and another fully renovated bathroom, with custom tile work. This home also features new doors and custom radiator covers to complete the refinishing. Nothing left to do but move in! Conveniently located with easy access to Ridge Ave, Henry Ave, Main St in Manayunk, bars/restaurants and 76. Make this home yours, or have a turnkey rental and start building equity and wealth! ADDITIONAL INFO: Parking for 2 cars directly next door to the home in the lot is now available! An amazing bonus for a cheap $150/month and with a qualified offer, the seller would pay for the first year!!!
- Type:
- Single Family
- Sq.Ft.:
- 1,392
- Status:
- Active
- Beds:
- 2
- Lot size:
- 0.02 Acres
- Year built:
- 1950
- Baths:
- 2.00
- MLS#:
- PAPH2394110
- Subdivision:
- Roxborough
ADDITIONAL INFORMATION
Great opportunity for this 2-Row located in Roxborough section of Philadelphia, built in 1946. Property offers spacious living room, dining room, power room, kitchen with walkout access to rear deck. Second floor shows 2 sizable bedrooms with 3 pc. hall bath, ample closet space throughout. Full unfinished basement, plenty of on street parking. Conveniently close to local shopping, dining and Main St, mins away from major roadways.
- Type:
- Single Family
- Sq.Ft.:
- 2,332
- Status:
- Active
- Beds:
- 5
- Lot size:
- 0.08 Acres
- Year built:
- 1900
- Baths:
- 3.00
- MLS#:
- PAPH2392784
- Subdivision:
- Philadelphia
ADDITIONAL INFORMATION
Welcome to your dream home in the heart of Philadelphia! This beautifully maintained 5 bed 2.5 bathroom property at 121 Rochelle Ave offers the perfect blend of urban convenience and suburban charm. The spacious living area features an open floor plan with plenty of natural light, making it ideal for both entertaining and everyday living. The modern kitchen is equipped with stainless steel appliances, granite countertops, and ample storage space. The large master suite includes an ensuite bathroom with double sinks and a walk-in shower. Outside, youâll find a private backyard oasis, perfect for relaxing or hosting summer barbecues. Located in a quiet, tree-lined neighborhood, this home offers easy access to local shops, restaurants, and public transportation. Donât miss out on this stunning property! Schedule your tour today and make 121 Rochelle Ave your new home.
- Type:
- Twin Home
- Sq.Ft.:
- 2,250
- Status:
- Active
- Beds:
- 3
- Lot size:
- 0.12 Acres
- Year built:
- 2007
- Baths:
- 4.00
- MLS#:
- PAPH2392508
- Subdivision:
- Manayunk
ADDITIONAL INFORMATION
This is a beautifully maintained home in Manayunk with a good-sized fenced yard. This beautiful home has it all! The Main Floor offers wonderful hardwood floors, a separate dining area, a cozy family room, a gas fireplace, high ceilings, recessed lighting, and access to a great private backyard that is hard to find in Manayunk, a modern kitchen with a 42" cabinet, granite countertops, and stainless appliances. The lower level offers a finished basement and a full bath with a shower; it can be used as a media room, office, or in-law suite. The 2nd floor offers good-sized 3 bedrooms, and the Master suite has a Jacuzzi, shower spray, and a hallway full bath with a conventional laundry area. The upper level offers a large LOFT perfect for a playroom, private office, and your hobby room. There are many windows facing South and West, bringing in Bright natural sunlight!! A large Deck extended to a fenced private backyard is great for getting together with friends and family to enjoy the BBQ and play games or just relax after a hard day of work. One car garage with driveway, easy Street parking, walking distance to Bus and Train Station and minutes walk to Manayunk. The current tenant's lease expires at the end of July. Buyer can settle prior to July to take over a few months of lease or wait until the end of July. The tenant prefers to extend the lease if the property is purchased by investors looking to lease the unit.
- Type:
- Single Family
- Sq.Ft.:
- 1,600
- Status:
- Active
- Beds:
- 4
- Lot size:
- 0.22 Acres
- Year built:
- 1925
- Baths:
- 3.00
- MLS#:
- PAPH2384764
- Subdivision:
- Roxborough
ADDITIONAL INFORMATION
Looking for a brand new single home inside, covered side porch, situated on a large corner lot with a driveway and close to Valley Green, look no further!!!! This home beams bright natural sunlight throughout, has a brand new kitchen with GE cafe Appliance package, gorgeous floors, 2 bedrooms and brand new bathroom on main line floor, 2 bedrooms and 2 brand new bathrooms on the second floor, brand new heater and hvac.
© BRIGHT, All Rights Reserved - The data relating to real estate for sale on this website appears in part through the BRIGHT Internet Data Exchange program, a voluntary cooperative exchange of property listing data between licensed real estate brokerage firms in which Xome Inc. participates, and is provided by BRIGHT through a licensing agreement. Some real estate firms do not participate in IDX and their listings do not appear on this website. Some properties listed with participating firms do not appear on this website at the request of the seller. The information provided by this website is for the personal, non-commercial use of consumers and may not be used for any purpose other than to identify prospective properties consumers may be interested in purchasing. Some properties which appear for sale on this website may no longer be available because they are under contract, have Closed or are no longer being offered for sale. Home sale information is not to be construed as an appraisal and may not be used as such for any purpose. BRIGHT MLS is a provider of home sale information and has compiled content from various sources. Some properties represented may not have actually sold due to reporting errors.
Philadelphia Real Estate
The median home value in Philadelphia, PA is $205,900. This is lower than the county median home value of $223,800. The national median home value is $338,100. The average price of homes sold in Philadelphia, PA is $205,900. Approximately 47.02% of Philadelphia homes are owned, compared to 42.7% rented, while 10.28% are vacant. Philadelphia real estate listings include condos, townhomes, and single family homes for sale. Commercial properties are also available. If you see a property you’re interested in, contact a Philadelphia real estate agent to arrange a tour today!
Philadelphia, Pennsylvania 19128 has a population of 1,596,865. Philadelphia 19128 is less family-centric than the surrounding county with 20.04% of the households containing married families with children. The county average for households married with children is 21.3%.
The median household income in Philadelphia, Pennsylvania 19128 is $52,649. The median household income for the surrounding county is $52,649 compared to the national median of $69,021. The median age of people living in Philadelphia 19128 is 34.8 years.
Philadelphia Weather
The average high temperature in July is 87 degrees, with an average low temperature in January of 26 degrees. The average rainfall is approximately 47.2 inches per year, with 13.1 inches of snow per year.
