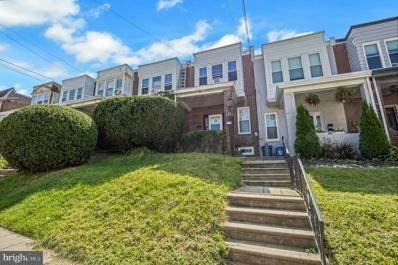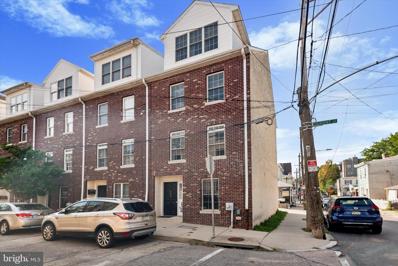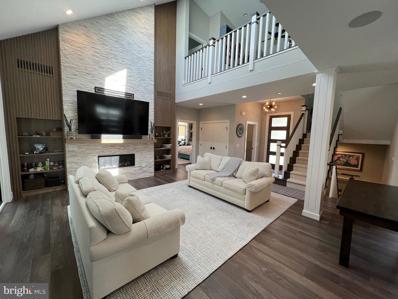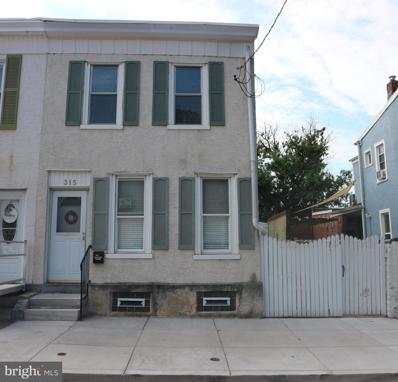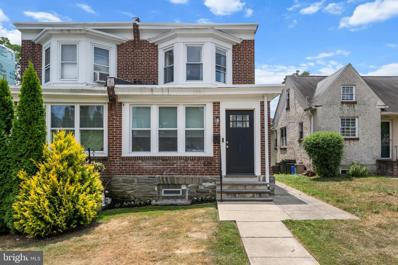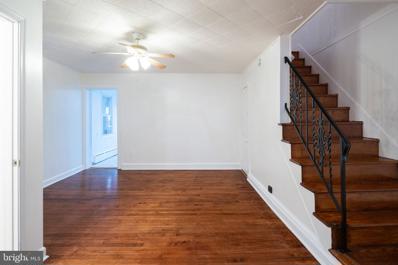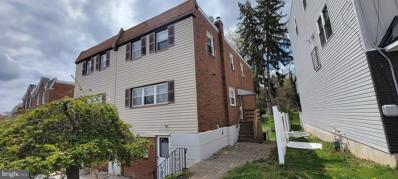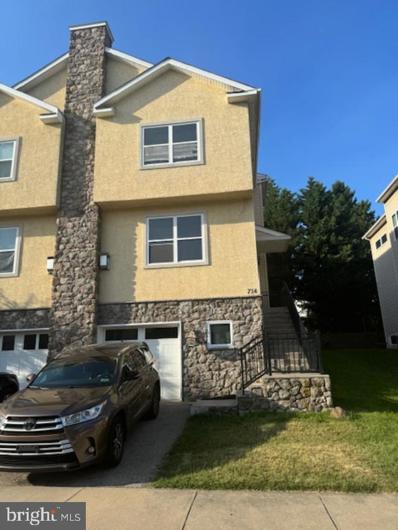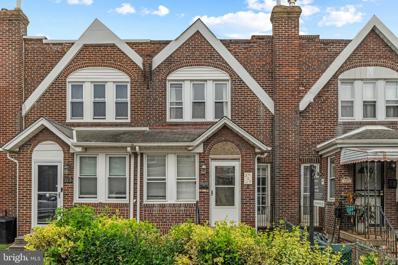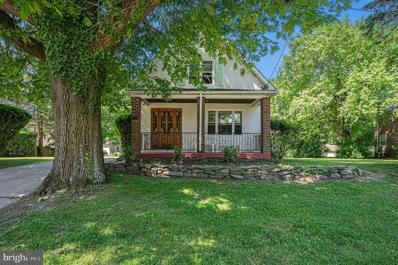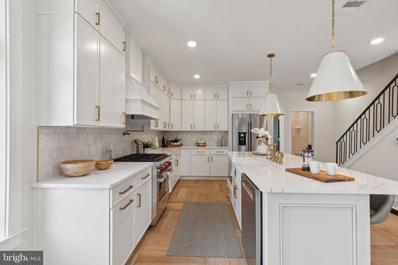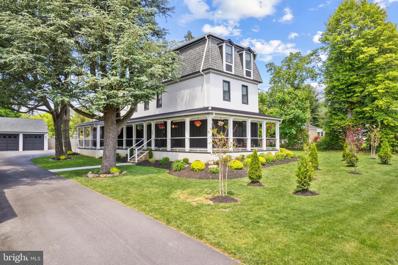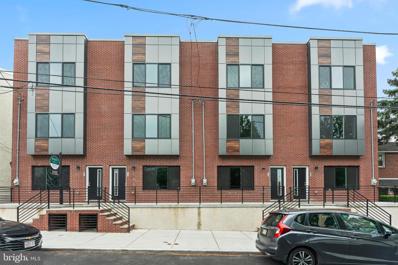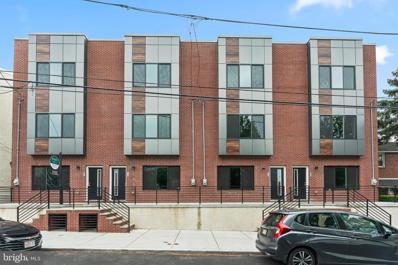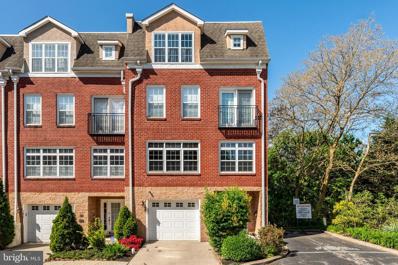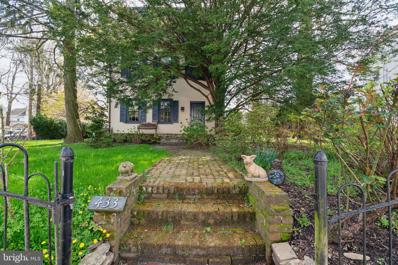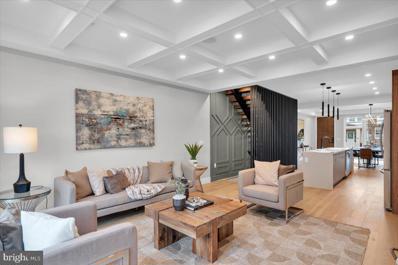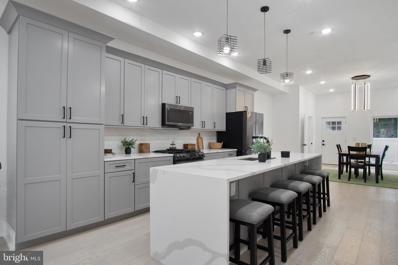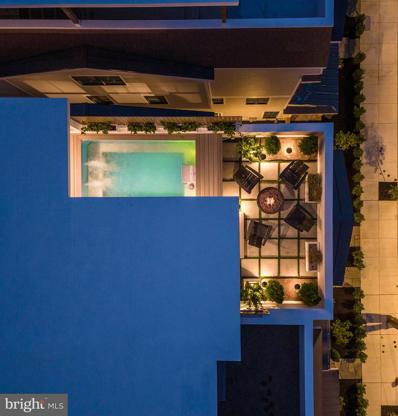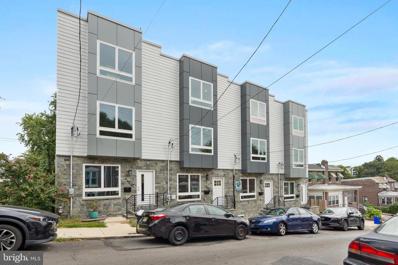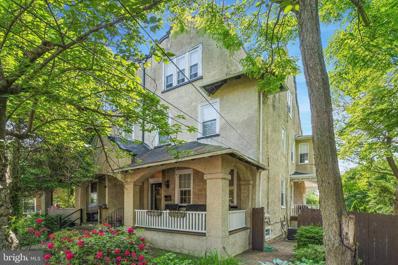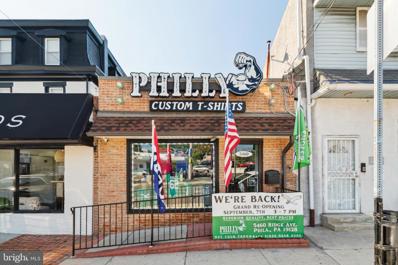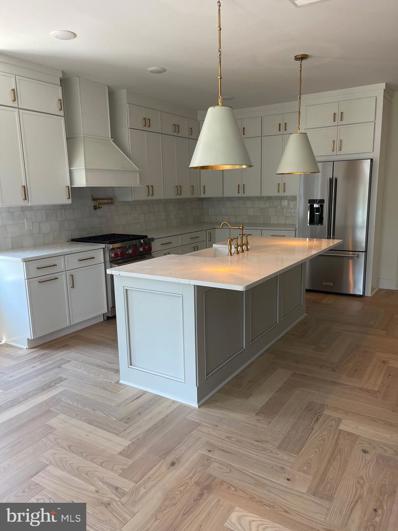Philadelphia PA Homes for Sale
- Type:
- Single Family
- Sq.Ft.:
- 1,356
- Status:
- Active
- Beds:
- 3
- Lot size:
- 0.04 Acres
- Year built:
- 1940
- Baths:
- 1.00
- MLS#:
- PAPH2391074
- Subdivision:
- Roxborough
ADDITIONAL INFORMATION
Welcome home! This 1940s Roxborough charmer offers 3 bedrooms, 1 full bathroom, and gives you proximity to Philadelphia with the comfort of a suburban home. The house boasts beautiful original hardwood floors, with a vintage border pattern on the first floor. The downstairs offers an open floor plan living with a spacious family room and connected dining room, including charming touches like an inset bookcase and eave serving nook. The kitchen was renovated in 2024, with upgraded appliances and freshly painted cabinets. Central air conditioning and radiator heat keep this home comfortable year-round, with ample light throughout the house; the classic bathroom even features its own skylight. On the second floor, the 3 bedrooms are perfect for expanding a family, or converting a room into an office. The basement contains laundry facilities and a new hot water heater with the HVAC system; it also offers a semi-finished area for easy storage solutions. The latticed backyard patio is lovely for enjoying the seasons year-round, with a fenced backyard ready for a fire pit or tiling. Located a block off Ridge Avenue, the house has access to ample street parking. Prime location: This home is within the Dobson School catchment (Grades K through 8) and is centrally located, with easy access to Gorgas Park, Ridge Avenue business district, local amenities, public transportation (Route 9 bus and nearby regional rail service), and Philadelphiaâs Fairmount Park system, less than 0.5 miles away. Main Street Manayunk is a short trip down the hill to popular shops and restaurants. This ideal and convenient location allows you to walk, run, and bike on the Manayunk Tow Path, Schuylkill River Trail, or head directly into the lush green trails of the Wissahickon Valley minutes from your front door. Additionally, a 1-year home warranty will be offered by the Seller for the home at the time of settlement.
- Type:
- Townhouse
- Sq.Ft.:
- 2,400
- Status:
- Active
- Beds:
- 3
- Lot size:
- 0.03 Acres
- Year built:
- 2006
- Baths:
- 4.00
- MLS#:
- PAPH2387924
- Subdivision:
- Roxborough
ADDITIONAL INFORMATION
Well maintained Roxborough/Manayunk townhome in the Valley View community. This 4-story home on Dupont StÂcomes with 3 beds and 3 an a half baths, No HOA, a 1-car attached garage and an additional parking spot. Enter on the ground floor to a spacious entry area, powder room, and access to a large sized garage. Go upstairs to the main floor featuring a modern open floor plan, including a fully equipped Kitchen with a largeÂisland and a dining space which leads out to a rear balcony. On the second level, you will find the hall laundry area and two generously sized bedrooms, each with full baths. The entire upper level isÂthe primary bedroom with ample space and multiple closets, sitting area and an updated primary bathroom with a walk-in shower. Conveniently located walking distance to Main Street Manayunk, Ridge Ave, and Septa, with easy access to Center City, the Mainline and other surrounding suburbanÂareas.
- Type:
- Single Family
- Sq.Ft.:
- 5,000
- Status:
- Active
- Beds:
- 5
- Lot size:
- 0.23 Acres
- Year built:
- 2023
- Baths:
- 6.00
- MLS#:
- PAPH2385598
- Subdivision:
- Manayunk
ADDITIONAL INFORMATION
Silverwood Street is a brand new construction home in Roxborough, a Philadelphia neighborhood that feels like the suburbs. New construction means tax abatement and this home has the full 100% 10 year program commenced with 10 years remaining. The home sits on a pristine lot at over 10,000 sq ft. with beautiful grass front and rear yards. Inside the home on the first floor we enter at the foyer with an amply sized powder room to the right and the incredible two story living room straight ahead. The living room is well lit with natural lighting from the skylight overhead. The main focus of the living room is the gas vented fireplace and mantle that will be sure to warm the family on those chilly winter nights. On either side of the fireplace is a custom designed and built in book shelf system for your home library or knickknacks. Just through the sliding glass doors one will enter into the sun porch complete with another skylight. One of the best places in the home to relax and appreciate nature, birds, deer and trees out the rear. The kitchen was designed with a chef in mind. Handcrafted custom made cabinetry, black quartz countertops, glass tile backsplash, SS Bosch appliance package (commercial gas stove, vented hood, double wall oven, french door refrigerator and dishwasher) and pot filler at the stove for convenience. Not only does this home have plenty of storage in the main kitchen but also has an additional pantry room with more storage cabinets and a second refrigerator. The island in the kitchen was designed to incorporate a dining room table into it with a handcrafted bench seat. Between the oversized 2 car garage is the mudroom where you will store your shoes, coats and umbrellas. Staying on the first floor behind the living room fireplace is the first of two ownerâs suites. This bedroom was designed for a king sized bed, large walk in closet with custom made storage system and finally the bathroom with glass standup shower, clawfoot soaking tub, dual vanity designer cabinet and heated flooring. The second floor is where you will discover the custom designed office space just off of the mezzanine that looks down over the railing into the living room. The office also has a bench storage seating under the triple front window. Perfect for reading or relaxing on the cushioned bench. Just passed the office space is the second ownerâs suite also designed as a king sized bedroom, large walk in closet with custom made cabinets and a spa like bathroom with an oversized standup shower built for two, dual vanity sink, heated floors and water closet for the toilet. On the other wing of the house lies two more bedrooms designed for queen sized beds split at the hallway with a full sized basalt tile bathroom. Towards the rear of the home one will pass through the hidden doorway into the lofted apartment above the garage. The loft has a separate exterior staircase and entrance, kitchenette, full sized bathroom and large storage room behind the kitchenette. The loft could be an artist studio, mother inlaw suite or subsidize it by renting it out. Now letâs go check out the basement. The basement is so unique to the area because it is a true walk out basement with concrete staircase that leads one to the rear yard. The rooms within are a full sized bathroom, wet-bar with wine fridge and custom made cabinetry to complement the home theater with 7.1 Dolby Surround Sound. The remaining space in the basement was designed as a workout area with infrared sauna system. Additional features: Savant Home Control, Savant Music in every room, dimmer switches, whole home water filtration system, tankless water heater w backup system, tri zone HVAC, 5,000 sq ft living space, 2 car garage, stamped concrete sidewalks and driveway, CCTV System and Ring Doorbell. This home is a dream for anyone who wants to live in a quiet section of Philadelphia. Donât let this opportunity pass you by and schedule your private tour today.
- Type:
- Twin Home
- Sq.Ft.:
- 1,152
- Status:
- Active
- Beds:
- 3
- Lot size:
- 0.03 Acres
- Year built:
- 1940
- Baths:
- 1.00
- MLS#:
- PAPH2378696
- Subdivision:
- Roxborough
ADDITIONAL INFORMATION
Seller just installed new carpeting throughout the house! Two-story twin townhome in the Roxborough section of Philadelphia. This three-bedroom home has 26 sq ft of frontage that offers a large side patio that might serve as off-street parking if approved. Enter the home into a combination living room/dining room area that leads to an eat-in kitchen that exits to side patio and rear yard. The second floor offers three bedrooms and a hall bathroom. The basement is unfinished but has potential to be finished adding to the living square footage of the house. The location of this home is fabulous as it is close to public transportation, all the shops and restaurants on Main Street in Manayunk and just a short drive to Center City.
- Type:
- Twin Home
- Sq.Ft.:
- 2,686
- Status:
- Active
- Beds:
- 3
- Lot size:
- 0.06 Acres
- Year built:
- 1916
- Baths:
- 3.00
- MLS#:
- PAPH2374550
- Subdivision:
- Roxborough
ADDITIONAL INFORMATION
This unique twin home in the Roxborough neighborhood was beautifully remodeled in 2019 and is turnkey with a new roof replaced in 2023. The previous updates include HVAC, windows, doors, electric, plumbing, rear deck, and driveway. The basement is a perfect place for entertaining with upgraded flooring and finishings. The property is conveniently located to highways and public transit, this home is just a few blocks from Wissahickon Park that includes trails for walking, hiking, running, and biking. The enclosed, sunlit porch with custom benches provides additional living or mudroom space. Inside, you'll love the bright, open floor plan and refinished hardwood floors. The living room features a cozy gas fireplace, leading to a spacious dining room with a half bath . The kitchen is accented with white cabinets, subway tile backsplash, striking countertops, stainless steel appliances, and slate floors, a convenient pantry closet and has access to the elevated deck. Upstairs, find three bedrooms with large closets and ceiling fans, and a marble-tiled bath accessible from the hall and master bedroom. The finished lower level offers additional space, a full bath, washer and dryer, storage closets, and a walk-out exit to the new concrete driveway with parking for two.
- Type:
- Single Family
- Sq.Ft.:
- 1,598
- Status:
- Active
- Beds:
- 5
- Year built:
- 1925
- Baths:
- 2.00
- MLS#:
- PAPH2372852
- Subdivision:
- Roxborough
ADDITIONAL INFORMATION
ATTN INVESTORS! A PRIME rental to add to your portfolio, in the heart of Roxborough. Recently approved by the city for Section 8, the rent is maximized. Landlord has approved tenants in place; just waiting on city inspection. 4448 Mitchell is a recently renovated home featuring 5 spacious bedrooms, 1 full bathroom and 1 half bathroom. This home was originally built in 1925 and sits on a 20'x100' lot (wait until you see the backyard!), making it very ideal for a family. The kitchen & full bathroom were completely renovated, the hardwood flooring throughout the home was refinished & a half bath was added. Situated just moments away from local restaurants, shops and the trails of Wissahickon Valley, with easy access to Center City, making this location very ideal. Property is fully rented at $3,317 through 07/31/2026
- Type:
- Twin Home
- Sq.Ft.:
- 1,554
- Status:
- Active
- Beds:
- 4
- Lot size:
- 0.14 Acres
- Year built:
- 1964
- Baths:
- 3.00
- MLS#:
- PAPH2359150
- Subdivision:
- Roxborough
ADDITIONAL INFORMATION
Back on the Market!!! Affordable Roxborough 4 B/R, 2.5 Bath Twin w/ huge rear yard. Center hall entrance divides formal Livingroom and formal dining area w/ powderroom and adjacent to large Eat-in-kitchen. 2nd floor has large main bedroom w/ full bath and 3 other nice size rooms w/ hall bath. Basement has multiple finished rooms ideal for extra bedrooms or family/entertainment room w/ front exit to driveway, Utility/ laundry area and rear exit to covered patio and huge rear yard. Great opportunity for owner occupied buyer looking for sweat equity or Handyman Investor! Excellent Roxborough location and available for quick settlement!
- Type:
- Twin Home
- Sq.Ft.:
- 2,068
- Status:
- Active
- Beds:
- 4
- Lot size:
- 0.06 Acres
- Year built:
- 2008
- Baths:
- 3.00
- MLS#:
- PAPH2370040
- Subdivision:
- Roxborough
ADDITIONAL INFORMATION
Newer construction twin home built in 2008 located in Roxborough's desirable Valley Green Mews cul-de-sac bordering Fairmount Park. The house is in need of total renovation however has tons of potential for someone who is handy and wants to renovate their new home or for an investor looking for a long term rental after investing some sweat equity. This twin although in need of a full interior renovation offers a spacious open concept floor plan with large island kitchen offering an abundance of cabinets, granite counters, and stainless steel appliances with back door which leads to rear deck. The living room has high vaulted ceiling and a gas fireplace with the formal dining room between. Walk down to the lower level/family room which is being used as a 4th bedroom and half bathroom off of bedroom and entry into the attached oversized 1-car garage. The top floor offers 3 spacious bedrooms, vaulted ceilings, a hall bathroom and owner's suite bathroom with an abundance amount of closets space. Great location!! Walking distance from Fairmount Park. Only minutes from shopping, train station, major highways, fine dining and plenty of parks. Sellers are motivated ! Although house is less than 16 years old, the house is in very poor condition and needs of total renovation. Property is being sold "AS-IS." No VA or FHA unless it is a 203k renovation loan. Seller will not make any repairs and buyer is responsible for ordering U&O and any any all certifications. Make your offer today !
- Type:
- Single Family
- Sq.Ft.:
- 1,210
- Status:
- Active
- Beds:
- 3
- Lot size:
- 0.03 Acres
- Year built:
- 1940
- Baths:
- 1.00
- MLS#:
- PAPH2364502
- Subdivision:
- Manayunk
ADDITIONAL INFORMATION
NOW STAGED & STUNNING! Discover the charm & appeal of 211 Pensdale Street! This charming home offers 3 bedrooms, 1 bathroom, and over 1200 square feet of comfortable living space. The open concept layout, complemented by hardwood floors and a sunroom, creates a seamless flow and bathes the interior in natural light. The updated kitchen features granite countertops and an inviting eat-in area, perfect for casual dining. Outside, a spacious deck and paver patio provide delightful spaces for outdoor relaxation and entertaining. The property also offers 2 car parking, including off-street parking and a 1-car garage, ensuring convenience for residents. Additional highlights of this home include views of Center City, a full walk-out basement, and a skylight, adding to the appeal of this inviting property. Don't miss out on this fantastic Manayunk beauty. Whether you're looking for a move-in-ready home or a valuable addition to your investment portfolio, this inviting property has it all. Experience the comfort and convenience it offers by scheduling a showing today.
- Type:
- Single Family
- Sq.Ft.:
- 2,278
- Status:
- Active
- Beds:
- 4
- Lot size:
- 0.1 Acres
- Year built:
- 1910
- Baths:
- 2.00
- MLS#:
- PAPH2356954
- Subdivision:
- Dearnley Park
ADDITIONAL INFORMATION
Located in the quiet, desirable section of Dearnley Park in Roxborough, this charming 4-bed, 2-full bath bungalow-style home offers both space and character, along with significant Development Potential in the Lot. The home greets you with a shaded, covered front porchâperfect for relaxing on summer evenings. Inside, original hardwood floors extend throughout the main level, leading to a spacious living room that seamlessly opens to a formal dining room, ideal for hosting gatherings and family dinners. The eat-in kitchen is well-appointed with ample countertop space and plenty of cabinets, A highly desirable first-floor (1) bedroom and (1) full bathroom, provide convenience and versatility, perfect for guests, an Office, or First-Level Den. Upstairs, you'll discover (3) three additional bedrooms and another (1) full bathroom, offering plenty of space for family members or guests. Each room is filled with natural light and offers ample closet space. The partially finished Basement provides significant extra Living space that can be customized to suit your needs, whether it be a Recreation room, home gym, or additional storage. Outside the home are where the possibilities await. There is large, level, and secluded Backyard, perfect for outdoor entertaining, gardening, or simply enjoying the peaceful surroundings. Additional features include a Detached Two-Car Garage, providing secure parking and extra storage options, and extra-large Side-yards on either side of the house, ensuring plenty of room to roam and enjoy outdoor activities and social gatherings at the Stone Outdoor Fireplace with cozy seated area. This home is situated on a large piece of Land, offering a rare opportunity for possible future Development in a warm and friendly neighborhood. There are recent examples of similar home development in the immediate neighborhood. Currently it sits as a Total of 3 Lots with 1 house on the site. Conveniently close to Schools, Shopping, Transportation, and more, making it an ideal location for families and Developers alike. This is a unique opportunity to own a charming and spacious home with endless possibilities in a prime Philly neighborhood location but with Suburban feel. Schedule a viewing today and envision the potential that awaits!
- Type:
- Twin Home
- Sq.Ft.:
- 2,400
- Status:
- Active
- Beds:
- 4
- Year built:
- 2024
- Baths:
- 3.00
- MLS#:
- PAPH2359184
- Subdivision:
- Roxborough
ADDITIONAL INFORMATION
Brand new model home!!! Come and check out this custom & interior designed 3-4 bedroom townhome with a private roof deck oasis, 2 car garage, and 10 Year Tax Abatement. The model home features hardi plank vertical and horizontal siding, white brick, and high end Anderson Casement Black windows interior/exterior. Enter in through your two car garage or front door into your living room, finished lower level which could be used as a 4th bedroom, gym, office, or movie theatre. The main level features an open floor plan with gorgeous real wood herringbone floors, upgraded stacked kitchen cabinets, Wolf Range, quartz countertops, farm sink, upgraded lighting throughout, backsplash, dishwasher, microwave, custom vent (vented outside) dining room area or can be another living space area, bedroom/office, bathroom. The upper lever has a primary with primary marble bathroom with 2 rain shower heads, custom vanity, walk in closet, double pendant lights, laundry, bedroom, and another bathroom, plus extra large roof deck with outdoor tv! Builder upgraded two zoned hvac. This is not a Home Depot grade home! Base price is 699 for the other twins. Please put address 7519 Ridge Avenue in gps. Taxes tbd by city.
$1,299,000
560 Shawmont Avenue Philadelphia, PA 19128
- Type:
- Single Family
- Sq.Ft.:
- 3,900
- Status:
- Active
- Beds:
- 4
- Lot size:
- 0.43 Acres
- Year built:
- 1930
- Baths:
- 5.00
- MLS#:
- PAPH2352050
- Subdivision:
- Roxborough
ADDITIONAL INFORMATION
Welcome to 560 Shawmont Avenue, a stunning and completely renovated home. This property is located in the quiet hills of upper Roxborough and sits on just under ½ acre. The generous interior provides approximately 4,000 square feet of living space. As you turn onto the newly paved driveway, enjoy the convenience of an oversized detached 2-car garage, perfect for additional storage needs. The exterior of the home has been completely reimagined, seamlessly blending historic character with contemporary architectural elements such as a new standing seam metal roof, energy efficient Andersen 400 windows, and handsome board and batten siding. As you approach the entry, a gracious wraparound porch welcomes all who arrive and offers an ideal space to enjoy breezy evenings surrounded by beautiful mature trees and freshly planted greenery. Step through the grand custom Mahogany door and find yourself transported to a distinguished and elegant interior. On the right is the formal sitting room, which features the original plaster ceiling medallion and an artistic installation of one of the homeâs original radiators. On the left is a dream chefâs kitchen complete with double stacked cabinetry, 11â coffered ceiling, high-end quartzite countertops, Thermador appliances, built-in banquette seating, and a custom desk area perfect for WFH meetings. Just beyond the kitchen is the living room fit out with surround sound, a dramatic 80â 3-sided modern fireplace, custom wet-bar with wine racks, mini-fridge, built-in cabinetry, 11â coffered ceiling and double sliding glass doors that lead to the spacious rear deck and yard with ample space if a pool is desired! Completing the first floor is a versatile mudroom and powder room tucked just off of the living room and rear deck. On the 2nd floor youâll find a light-filled secondary bedroom, gorgeous marble bathroom with spa tub and as well as a conveniently located enclosed laundry alcove. Facing the rear yard, enjoy the privacy of your well-appointed primary suite complete with a luxury bathroom, generous walk-in closet and dedicated deck ideal for morning coffee or yoga. The 3rd floor offers a front facing bedroom that can serve as a home office or guest room and youâll be stunned by the impressive rear bedroom which could be utilized as a flex or play room and features a vaulted beadboard-clad ceiling and another private deck! The home also features a full height unfinished basement with newly poured cement floor just waiting for anything you can imagine. Throughout the home classic details abound - coffered ceilings, stately trim and casework, and custom railings all work to create a home that is at once contemporary and timeless. Dual high efficiency HVAC systems provide optimal comfort for every season, in-wall speakers throughout the house are pre-wired for smart-home devices. To top it all off the house also includes a full10-year tax abatement (pending approval). Minutes to the Ivy Ridge train station, great shops and restaurants, Manayunk, Chestnut Hill, and Philadelphiaâs western suburbs. Schedule a private showing today - you donât want to miss out on this incredible home!
- Type:
- Single Family
- Sq.Ft.:
- 4,474
- Status:
- Active
- Beds:
- 5
- Lot size:
- 0.04 Acres
- Year built:
- 2024
- Baths:
- 6.00
- MLS#:
- PAPH2354400
- Subdivision:
- Roxborough
ADDITIONAL INFORMATION
A stunning new development in the heart of Manayunk, Philadelphia. These contemporary homes are designed to impress, featuring expansive layouts and sophisticated finishes that elevate the typical city home experience. Upon entry, be greeted by soaring ceilings and a spacious, open-concept design that seamlessly connects the living room, dining area, and kitchenâperfect for entertaining. The modern kitchen is a chef's dream, complete with sleek white cabinetry and top-of-the-line stainless steel appliances. A convenient powder room on the main level adds to the ease of hosting guests. Step outside to your private, generously sized yard, ideal for alfresco dining and relaxation. The finished basement offers versatile space to suit your lifestyle needs, whether it's additional living quarters, a home gym, or a secluded office. The second floor is designed with comfort and convenience in mind. It features a guest suite with a private bath, additional bedrooms, and a well-appointed laundry room. The third floor is the pinnacle of luxury, boasting a primary suite with two walk-in closets leading to a spa-like bathroom with a glass shower, soaking tub, and dual vanity sinks. Another en-suite bedroom on this level ensures ample space and privacy for everyone. The crowning jewel of these homes is the rooftop deck, offering breathtaking views of the Schuylkill River Valley and the Center City skyline. This stunning outdoor space is perfect for relaxation and entertaining, providing a picturesque backdrop to your new home. With a 100% 10-year tax abatement, this home is not only unparalleled luxury but also a significant financial advantage. Experience the best of Manayunk living in these exquisite new constructionsâyour dream home awaits.
- Type:
- Single Family
- Sq.Ft.:
- 4,474
- Status:
- Active
- Beds:
- 5
- Lot size:
- 0.04 Acres
- Year built:
- 2024
- Baths:
- 6.00
- MLS#:
- PAPH2354398
- Subdivision:
- Roxborough
ADDITIONAL INFORMATION
A stunning new development in the heart of Manayunk, Philadelphia. These contemporary homes are designed to impress, featuring expansive layouts and sophisticated finishes that elevate the typical city home experience. Upon entry, be greeted by soaring ceilings and a spacious, open-concept design that seamlessly connects the living room, dining area, and kitchenâperfect for entertaining. The modern kitchen is a chef's dream, complete with sleek white cabinetry and top-of-the-line stainless steel appliances. A convenient powder room on the main level adds to the ease of hosting guests. Step outside to your private, generously sized yard, ideal for alfresco dining and relaxation. The finished basement offers versatile space to suit your lifestyle needs, whether it's additional living quarters, a home gym, or a secluded office. The second floor is designed with comfort and convenience in mind. It features a guest suite with a private bath, additional bedrooms, and a well-appointed laundry room. The third floor is the pinnacle of luxury, boasting a primary suite with two walk-in closets leading to a spa-like bathroom with a glass shower, soaking tub, and dual vanity sinks. Another en-suite bedroom on this level ensures ample space and privacy for everyone. The crowning jewel of these homes is the rooftop deck, offering breathtaking views of the Schuylkill River Valley and the Center City skyline. This stunning outdoor space is perfect for relaxation and entertaining, providing a picturesque backdrop to your new home. With a 100% 10-year tax abatement, this home is not only unparalleled luxury but also a significant financial advantage. Experience the best of Manayunk living in these exquisite new constructionsâyour dream home awaits.
- Type:
- Townhouse
- Sq.Ft.:
- 3,080
- Status:
- Active
- Beds:
- 3
- Lot size:
- 0.02 Acres
- Year built:
- 2005
- Baths:
- 3.00
- MLS#:
- PAPH2343708
- Subdivision:
- None Available
ADDITIONAL INFORMATION
Very Large end unit townhome in a lovely private enclave on Gay Street with Skyline city views .Steps in the backyard that walk right straight down to the bustling Main Street in Manayunk with the popular Restaurants, Bars & Shops. Open floor plan. Newer Gourmet kitchen with granite countertops, stainless appliances, & gas cooking. Hardwood floors throughout the kitchen , dining, & living room. Large deck access off the living room. 3rd floor with full bedroom and balcony with view of the city. 1-car garage with 2 additional parking spots in the driveway and the 1 side public parking spot is next to the property. This home has a suburban neighborhood feel but so close to the city. 2nd floor laundry. Built-in surround sound system in living room & kitchen that can be connected by blue tooth./wifi. Master bedroom suite with large ultra bath & soaking tub. Crown molding & central vacuum system. Make your appt today!! Stucco was tested and all remediated by a licensed contractor.
- Type:
- Single Family
- Sq.Ft.:
- 3,500
- Status:
- Active
- Beds:
- 3
- Lot size:
- 0.28 Acres
- Year built:
- 1840
- Baths:
- 3.00
- MLS#:
- PAPH2345350
- Subdivision:
- Roxborough
ADDITIONAL INFORMATION
Welcome to 433 Green Lane. Fall In love with this second empire farm house style home on its oversized 100' x 120â wooded lot at the corner of Green and Mitchell with multiple car off street parking. Slate mansard roof, pumpkin pine floors and multiple rooms with great proportions and even better light. Large windows most with original seed glass panes take advantage of all 4 exposures. Every one of it's unique and wonderful rooms is flooded with light. Front and back staircases. 3 bedrooms 2 full and 1 1/2 baths. Wide hallways, deep windowsills and generous staircase landings all contribute to this magical homes appeal. Newer roof, 2 zone heat/central air and a chicken coop. Completely fenced and wooded lot allows this magical home to feel like it is sitting in its own little park. Located within the Victorian Roxborough Historic District.
- Type:
- Single Family
- Sq.Ft.:
- 3,200
- Status:
- Active
- Beds:
- 4
- Lot size:
- 0.41 Acres
- Year built:
- 2024
- Baths:
- 4.00
- MLS#:
- PAPH2346256
- Subdivision:
- Roxborough
ADDITIONAL INFORMATION
Fountain Street homes are a collection of luxury new construction residences nestled on a quiet block in Roxborough, close to Ridge Ave and Main Street Manayunk. Each home offers 4 beds, 4 baths, private outdoor space adjacent to your parking space, a roof deck, and 5 out of the 6 homes have a finished basement. Unique character and high-end finishes are featured throughout, starting on the open and airy main level, where the large windows fill the living room with natural light. At the center is a gleaming gourmet kitchen fitted with custom cabinetry, and chef's line appliances. Off the dining room at the rear, you'll find a patio, perfect for grilling and al-fresco dining, and a dedicated 1-car parking spot directly behind the property. On the finished lower level, there's an expansive bonus room, ideal for a gym, playroom, or den, along with a full bathroom. Up on the second level, there's a bedroom suite with tall windows and an attached full bathroom at the front, another bathroom off the hall, and a spacious bedroom at the rear. The third level is dedicated to the primary suite which boasts ample sunlight and has a private terrace, two walk-in closets, and a stunning, spa-like ensuite bathroom. Also on the third floor is a wet bar with sink that leads to the peaceful roof deck displaying picturesque tree-top views. In addition to everything inside, these homes are only a block from the shops and markets on Ridge Ave and 5 minutes from the popular restaurants and lively entertainment on Main St. There's also easy access to I-76, Henry Ave, and Montgomery County. Taxes and square footage are the responsibility of the buyer to have verified. Photos are of the model home and depict some upgrades and may not portray actual finishes.
$925,000
429 Krams Ave Philadelphia, PA 19128
- Type:
- Single Family
- Sq.Ft.:
- 3,800
- Status:
- Active
- Beds:
- 4
- Lot size:
- 0.23 Acres
- Year built:
- 2023
- Baths:
- 6.00
- MLS#:
- PAPH2341914
- Subdivision:
- None Available
ADDITIONAL INFORMATION
This new construction townhome has an extensive amount of upgrades and isn't your builder grade home! It features 4 bedrooms, 4-bathroom suites, loft area, 2 powder rooms, 4,000 sq. ft of living space with a roof deck, beautiful skyline views, vinyl fenced in yard, and paver and stone front facade! If you are looking for natural sunlight exposure throughout most of the day & plenty of outdoor space, this home features floor to ceiling black windows, wide plank flooring throughout 3 levels of living space, open floor plan concept, exaggerated high ceilings, recessed lighting, a dream kitchen with an island & waterfall quartz countertop, 42" kitchen cabinets with extra-large pantry, crown molding, extra-large bedrooms with your very own private en suites, loft area, finished lower level with vinyl plank floors, plenty of storage and could also be an in law suite! Come see this true beauty and space in person!!!
- Type:
- Townhouse
- Sq.Ft.:
- 4,200
- Status:
- Active
- Beds:
- 4
- Lot size:
- 0.04 Acres
- Year built:
- 2024
- Baths:
- 6.00
- MLS#:
- PAPH2334944
- Subdivision:
- Sheldon Crossing
ADDITIONAL INFORMATION
BRAND NEW PHOTOS OF A FINISHED & SOLD TOWNHOME AT SILVERWOOD COLLECTION ( FULLY CUSTOMIZED ACCORDING TO THE BUYER'S CHOICE ) THE REMAINING HOMES ARE READY FOR YOUR DESIGN SELECTIONS! Newly built Masterpiece - The Silverwood Collection - prestigious custom luxury home designed to your liking for the ultimate lifestyle . Imagine relaxing in your very own rooftop oasis inspired by a Mediterranean resort style, surrounded by lush greenery, a refreshing pool, a cozy fire pit, and a modern outdoor kitchen or bar under the open sky. The home is equipped with sustainable luxury Geothermal Heating & Cooling, further complementing the serenity of an outdoor resort-style living spanning over 1600 sq ft, and the allure of custom interiors with a 6-stop elevator effortlessly connecting 4200 interior sq ft+ of curated opulence. Choose from an end unit or one interior unit, each with 4 bedrooms, 4 full baths, 2 powder rooms, and a two-car garage with 2 car covered driveway parking. With the perfect balance of city life and suburban amenities, the fourth and final phase for the coveted community built by prestigious Lehmann Homes offers 2024 delivery - The sustainable luxury in the hills of Manayunk - The Silverwood Collection - awaits. Enjoy the convenient proximity to Center City, King of Prussia, and the International Airport - Full 10 Year Tax Abatement
- Type:
- Single Family
- Sq.Ft.:
- 3,500
- Status:
- Active
- Beds:
- 4
- Lot size:
- 0.04 Acres
- Year built:
- 2022
- Baths:
- 5.00
- MLS#:
- PAPH2327884
- Subdivision:
- Manayunk
ADDITIONAL INFORMATION
In the heart of Manayunk this recently constructed row home exemplifies a pinnacle of opulence and refinement! This spacious residence offers four generously proportioned bedrooms, complemented by five lavishly appointed full bathrooms distinguished by high-end finishes. Upon entering, youâll be immediately greeted by an open-concept living space characterized by lofty ceilings, hardwood flooring, and an abundance of natural light. Comfortable eat-in kitchen with stone countertops and island, contemporary pendant lighting, deep under-mount sink, and modern cabinets all set up perfectly to either dine and dash or sit and chill. Upstairs adds to allure with en-suite bathrooms reminiscent of a spa, featuring a soaking tub and a glass-enclosed showers, wet bar, and private balcony. Star gaze on clear nights with birds eye view of the city on top of the panoramic rooftop deck. The finished basement, with its versatility can be an additional space for entertaining, study, office, or supplementary bedroom. This property has close to eight-years left on its tax abatement, providing a considerable financial benefit for its new owner. It is a seamless merger of luxury and comfort, promising to leave a lasting impression on anyone who enters. A couple minutes away from Main Street known for an array of retail, renowned night life, dining options, and entertainment. Seller is offering a $5000 credit to help buyer with closing costs on an accepted offer. At this price and with everything this property has to offer there is no competition. Do not let someone else take advantage of this amazing opportunity.
- Type:
- Twin Home
- Sq.Ft.:
- 4,047
- Status:
- Active
- Beds:
- 6
- Lot size:
- 0.28 Acres
- Year built:
- 1930
- Baths:
- 4.00
- MLS#:
- PAPH2321908
- Subdivision:
- Roxborough
ADDITIONAL INFORMATION
Great Location on this beautiful tree-lined street! Step into the grandeur of this Twin Victorian home, where timeless elegance meets modern comfort. The entrance welcomes you, leading to a foyer adorned with a magnificent staircase that sets the tone for the entire residence. The expansive interior boasts high ceilings and original details throughout, including shadow box molding on the walls of the entire first floor, deep window sills, and crown molding. The first floor unfolds into a formal living and dining room, offering a perfect setting for gatherings. Off of the dining room area is a music/reading room that graciously opens to a wrap-around porchâcreating an ideal retreat for relaxation. The well-appointed eat-in kitchen features plenty of cabinets and counter space, perfect for the cook! A half bathroom and a convenient home office on the main level add to the functionality of this exquisite property. The open stairway leads to the finished lower level, boasting a family room area with a skylight and a bar area. Sliders lead to a paver patio, extending to the amazing outside living area. This expansive property stretches from street to street, surrounded by mature landscaping and providing parking for four cars and a full-size shed. With the potential for a pool or subdivision, the rear of the home offers endless possibilities. The second floor unveils two full baths and three bedrooms, including the main bedroom with a fireplace and a full tiled shower bathroom. An updated hall bathroom, laundry room, and an exit to the second-floor deck, with breathtaking views complete this level. The third floor adds two additional bedrooms, an office area, skylights, and ample closet space, creating a versatile and spacious living environment. Equipped with central air, this home ensures comfort year-round. As a bonus, there's an in-law suite with a private entrance, offering flexibility and privacy for guests or extended family members. Conveniently located near Main Street Manayunk, Center City, the suburbs, and transportation, this property seamlessly blends historical charm with modern amenities, making it an extraordinary and captivating residence.
- Type:
- Other
- Sq.Ft.:
- 1,700
- Status:
- Active
- Beds:
- n/a
- Lot size:
- 0.03 Acres
- Year built:
- 1920
- Baths:
- 1.00
- MLS#:
- PAPH2289704
- Subdivision:
- Roxborough
ADDITIONAL INFORMATION
FOR SALE: Vibrant Commercial Space in Prime Location - 5460 Ridge Avenue, Phila., PA 19128 Seize the opportunity to make your entrepreneurial dreams come true with this newly renovated, versatile commercial space located in the heart of Philadelphiaâs bustling Ridge Avenue. Perfectly situated in a high-traffic area, this property captures both the vitality of city life and the convenience of accessibility, making it an irresistible proposition for prospective tenants. Previously configured as a retail store, this impressive 4,000 square feet property recently underwent a major facelift. The renovation marries modern aesthetics with functional design, showcasing sleek fixtures, state-of-the-art appliances, and high-end finishes. Fresh, bright, and clean, this space is ready to welcome its next tenant and thrive under its new brand. Due to is commercial zoning this would allow for 2-4 apartment units to be built on top of the current building for extra cash flow. Thanks to its flexible, open-concept layout, the opportunities for customization are limitless. While it can effortlessly cater to a high-volume retail store, its adaptability extends to possibilities like a chic coworking space, a cutting-edge tech start-up, a high-end yoga studio, or a dynamic event space. This versatility allows potential tenants to reimagine the space to suit their unique business requirements. Positioned just steps away from key public transportation links, the property ensures easy access for both employees and customers alike. It also boasts proximity to a diverse range of neighborhood amenities, further enhancing its appeal. An additional unique feature of this property is its expansive street-facing windows. These provide the interior with an abundance of natural light, creating a warm, inviting atmosphere while offering great visibility for your business from the bustling street outside. The property also comes with ample parking, a much sought-after feature in the city, ensuring convenience for both staff and customers. With its recent renovation, prime location, and multipurpose potential, this commercial space is more than just a property; it is an opportunity to foster growth and success. Immerse your business in the vibrant energy of Ridge Avenue and become a part of this thriving community. There is currently a thriving t-shirt business that is for sale that has trademarks and relationships with the major Philly sports teams. Space is being leased at $3400/month. If purchasing the building by itself with out the business the price of the building is $450,000. Donât miss out on this rare find. Schedule a viewing today and begin envisioning your business's future at 5460 Ridge Avenue.
- Type:
- Single Family
- Sq.Ft.:
- 2,200
- Status:
- Active
- Beds:
- 4
- Lot size:
- 0.86 Acres
- Baths:
- 3.00
- MLS#:
- PAPH2237674
- Subdivision:
- None Available
ADDITIONAL INFORMATION
Custom built with high end Anderson black exterior/interior casement windows with transoms, 2 car garage, option for finished basement, great room, office, open floor plan, 3-4 bedrooms, 3 bathrooms, walk in closets, 10 year tax abatement taxes to be determined by city of Philadelphia, plus private guest parking spots, and roof decks with scenic views. Floors plans are 2200-3000 square feet. Pictures are from the model home and that is a different price. Taxes and tbd by city.
© BRIGHT, All Rights Reserved - The data relating to real estate for sale on this website appears in part through the BRIGHT Internet Data Exchange program, a voluntary cooperative exchange of property listing data between licensed real estate brokerage firms in which Xome Inc. participates, and is provided by BRIGHT through a licensing agreement. Some real estate firms do not participate in IDX and their listings do not appear on this website. Some properties listed with participating firms do not appear on this website at the request of the seller. The information provided by this website is for the personal, non-commercial use of consumers and may not be used for any purpose other than to identify prospective properties consumers may be interested in purchasing. Some properties which appear for sale on this website may no longer be available because they are under contract, have Closed or are no longer being offered for sale. Home sale information is not to be construed as an appraisal and may not be used as such for any purpose. BRIGHT MLS is a provider of home sale information and has compiled content from various sources. Some properties represented may not have actually sold due to reporting errors.
Philadelphia Real Estate
The median home value in Philadelphia, PA is $205,900. This is lower than the county median home value of $223,800. The national median home value is $338,100. The average price of homes sold in Philadelphia, PA is $205,900. Approximately 47.02% of Philadelphia homes are owned, compared to 42.7% rented, while 10.28% are vacant. Philadelphia real estate listings include condos, townhomes, and single family homes for sale. Commercial properties are also available. If you see a property you’re interested in, contact a Philadelphia real estate agent to arrange a tour today!
Philadelphia, Pennsylvania 19128 has a population of 1,596,865. Philadelphia 19128 is less family-centric than the surrounding county with 20.04% of the households containing married families with children. The county average for households married with children is 21.3%.
The median household income in Philadelphia, Pennsylvania 19128 is $52,649. The median household income for the surrounding county is $52,649 compared to the national median of $69,021. The median age of people living in Philadelphia 19128 is 34.8 years.
Philadelphia Weather
The average high temperature in July is 87 degrees, with an average low temperature in January of 26 degrees. The average rainfall is approximately 47.2 inches per year, with 13.1 inches of snow per year.
