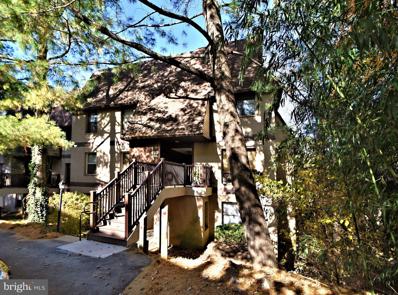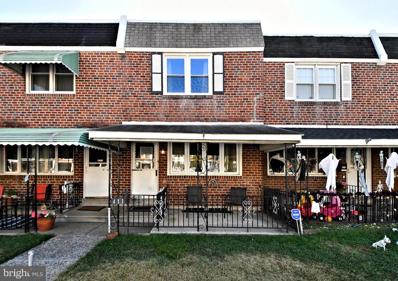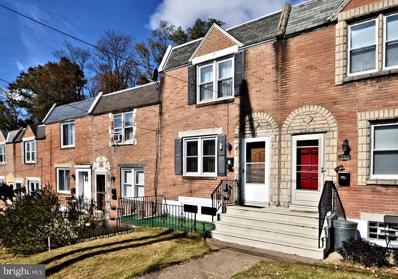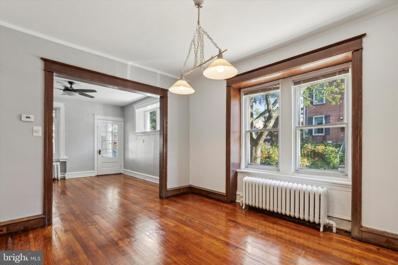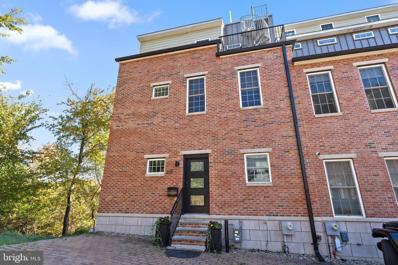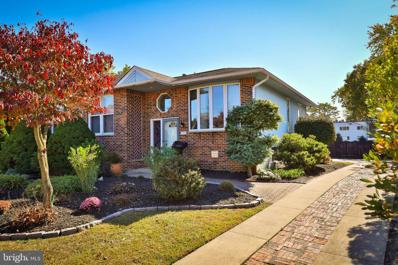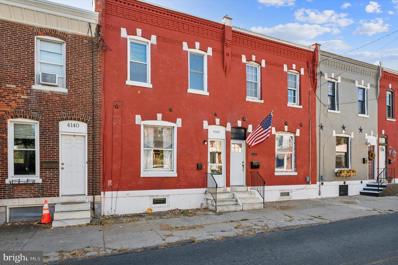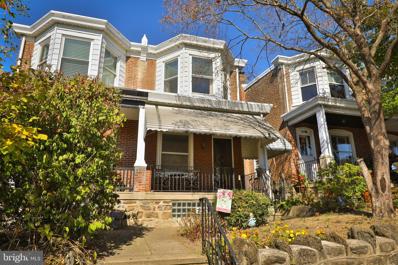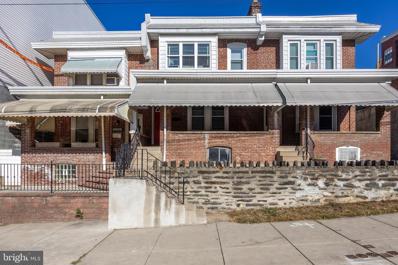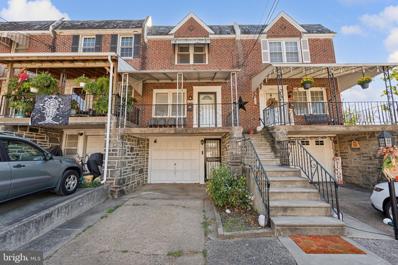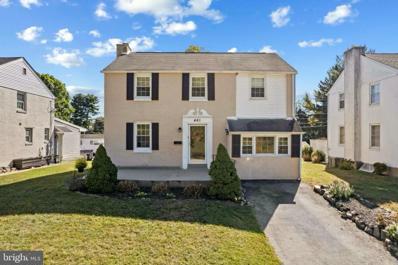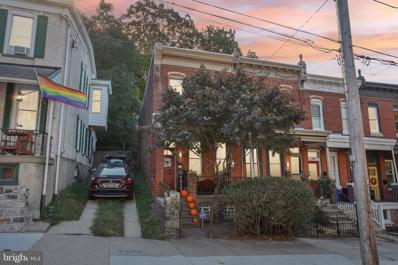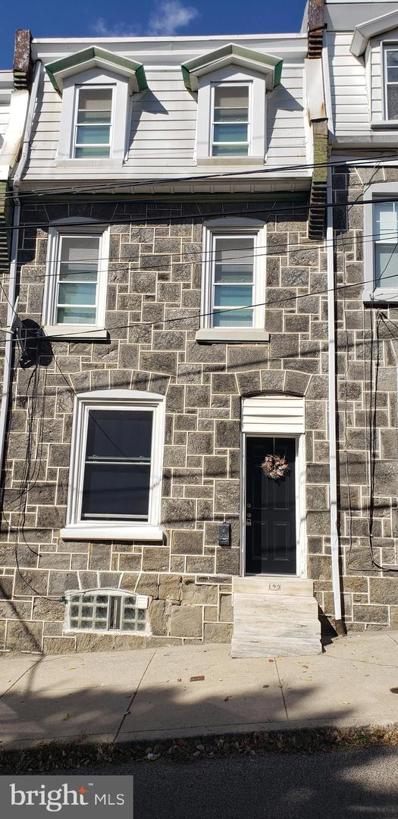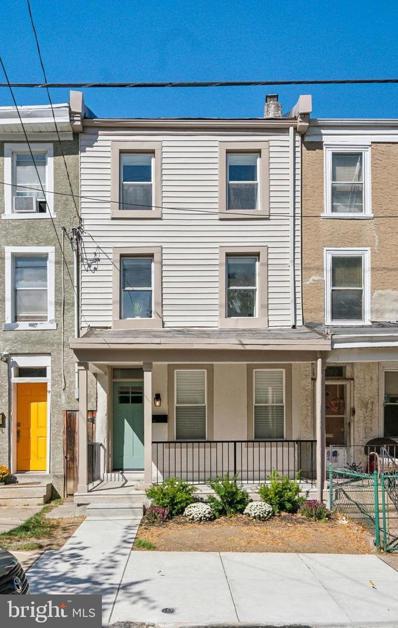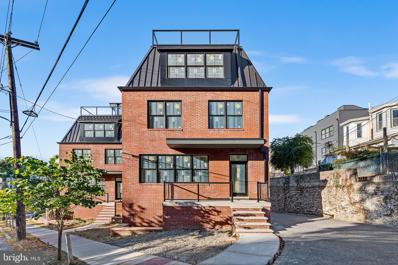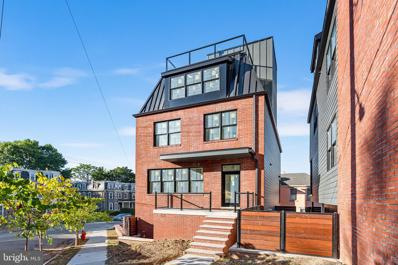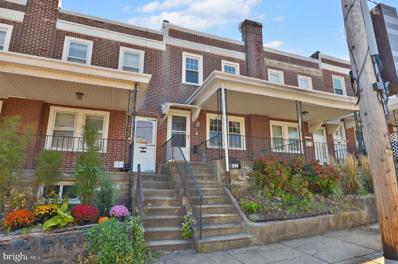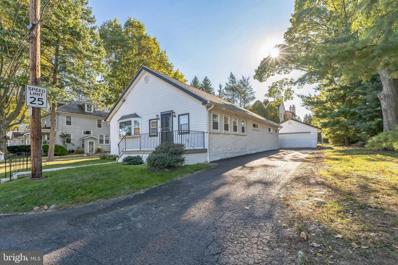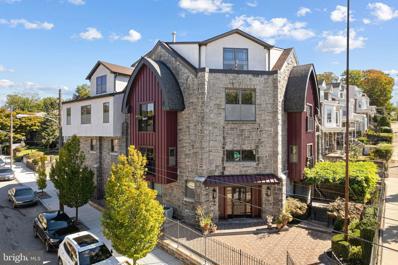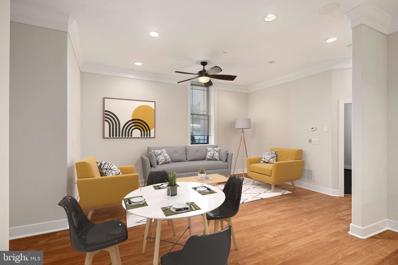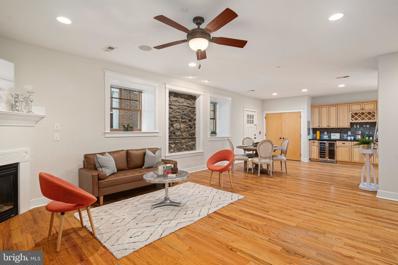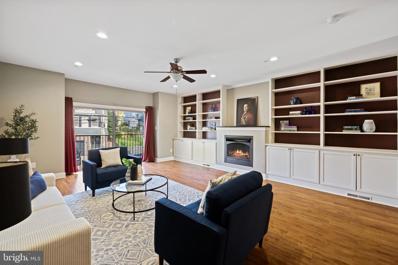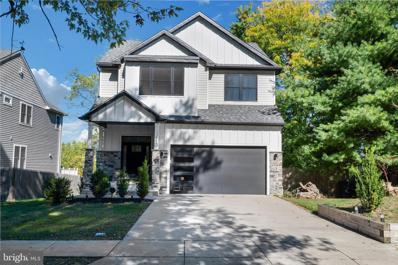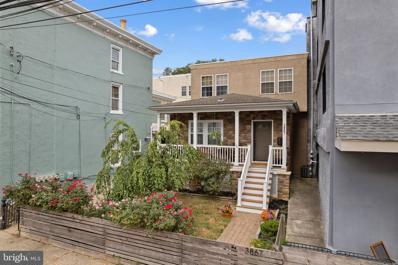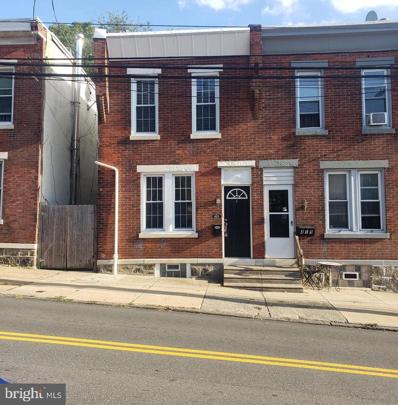Philadelphia PA Homes for Sale
- Type:
- Townhouse
- Sq.Ft.:
- 1,578
- Status:
- Active
- Beds:
- 2
- Year built:
- 1990
- Baths:
- 3.00
- MLS#:
- PAPH2414586
- Subdivision:
- Green Tree Summit
ADDITIONAL INFORMATION
RARELY offered a wonderful end unit in Green Tree Summit- Built in 1990, this spacious 1,578 sq. ft. condo is the perfect home. Step into a welcoming foyer with tiled flooring, leading into a bright kitchen. The open-concept dining area and living room feature a cozy gas fireplace and sliding doors that open to a private wraparound deck overlooking a private parklike setting.âideal for entertaining or enjoying a quiet moment with your favorite drink.The main floor also includes a convenient powder room and ample storage. Upstairs, youâll find a generous primary bedroom with an ensuite bathroom, complete with a soaking tub and walk-in shower. The second bedroom has its own three-piece bathroom, ensuring privacy for guests. Experience the perfect blend of space and tranquility in this condo. With low condo fees that cover water and sewer, and a prime location in the sought-after 19128 zip code, you'll be close to everything you need- shopping, parks and restaurants.
- Type:
- Single Family
- Sq.Ft.:
- 1,152
- Status:
- Active
- Beds:
- 3
- Lot size:
- 0.05 Acres
- Year built:
- 1955
- Baths:
- 2.00
- MLS#:
- PAPH2413796
- Subdivision:
- Roxborough
ADDITIONAL INFORMATION
Welcome to this delightful Roxborough home, where comfort and convenience meet. Itâs ready for your personal touch to transform it into your perfect space. The first floor offers a spacious living room, a separate dining area, and a kitchen with ample cabinetry to accommodate all your storage needs. Upstairs, youâll find three bedrooms and a recently remodeled bathroom with a tub shower. For those considering a refresh, hardwood floors lie just beneath the carpet, ready to be uncovered. The walk-out basement provides additional valuable living space, featuring a powder room and a laundry area complete with a washer and dryer. Looking for outdoor living space? Enjoy a covered front patio and a fenced backyardâperfect for relaxing, entertaining, or gardening, complete with a shed for extra storage. Parking is a breeze with a 1-car garage and room for a second vehicle, plus a brand-new HVAC system ensures year-round comfort. Ideally located near Ridge Avenue, I-76, and various public transportation optionsâincluding SEPTA bus routes and the Wissahickon Train Stationâthis home makes commuting to Center City effortless. Just a few blocks from Manayunk, youâll be steps away from exploring the many shops and restaurants along Main Street. This is one you need to check out! Schedule your tour today! ***Open House: Saturday 11/2 1-3pm*** Listing agent related to seller.
- Type:
- Single Family
- Sq.Ft.:
- 896
- Status:
- Active
- Beds:
- 2
- Lot size:
- 0.04 Acres
- Year built:
- 1955
- Baths:
- 1.00
- MLS#:
- PAPH2413718
- Subdivision:
- Roxborough
ADDITIONAL INFORMATION
Situated in the heart of Roxborough, 353 W Salaignac St offers an incredible opportunity for first-time buyers, DIY enthusiasts, or investors looking to expand their portfolio. This "as-is" 2-bedroom, 1-bathroom home is full of potential, ready for your personal touch or to serve as a profitable rental. On the main level, you'll find the living room, a dining area, and a kitchen that opens to a spacious yard. Upstairs, there are two generous bedrooms and a full hall bathroom. The basement includes a laundry area, ample storage space and is just waiting to be finished! Located just a few blocks from Manayunk, you can easily park your car and enjoy the vibrant shops and restaurants on Main Street. The home is also conveniently close to Ridge Avenue, I-76, and various public transportation options, including SEPTA bus routes and the Wissahickon Train Station, making commuting to Center City a breeze. Schedule your appointment today and envision the possibilities!*** Open House*** Saturday 11-12:30pm!
- Type:
- Twin Home
- Sq.Ft.:
- 1,578
- Status:
- Active
- Beds:
- 4
- Lot size:
- 0.04 Acres
- Year built:
- 1900
- Baths:
- 2.00
- MLS#:
- PAPH2413548
- Subdivision:
- Roxborough
ADDITIONAL INFORMATION
Welcome to this charming, freshly painted twin home on a beautiful block in the heart of Roxborough! This 4-bedroom, 2-bathroom home is flooded with natural light and boasts refinished hardwood floors throughout the first floor. The spacious living and dining areas flow into a dedicated laundry space for added convenience. Enjoy the enclosed front porch, perfect for relaxing year-round. The finished basement offers additional living and storage space, while the large fourth bedroom on the third floor, with its cozy attic-like feel, provides plenty of room. Out back, a quaint patio is perfect for outdoor entertaining. Located just minutes from I-76, public transportation, and all the shopping, dining, and nightlife that Main Street has to offer, this home is ideal for those seeking both comfort and convenience. Schedule a tour today!
- Type:
- Townhouse
- Sq.Ft.:
- 2,411
- Status:
- Active
- Beds:
- 3
- Lot size:
- 0.05 Acres
- Year built:
- 2017
- Baths:
- 3.00
- MLS#:
- PAPH2404146
- Subdivision:
- Manayunk
ADDITIONAL INFORMATION
BACK ON MARKET DUE TO BUYER'S PERSONAL REASONS - Located in the esteemed Wright Peak community, this seven-year-old end unit boasts a hillside setting that ensures privacy and provides spectacular views. The property has seen continuous enhancements to its luxury finishes since its top-quality construction. Designed with four expansive levels connected by broad stairways featuring custom steel railings, the layout offers an ideal mix of open spaces for social gatherings and private areas for personal retreat. The residence is adorned with red oak hardwood flooring and oversized windows throughout, enhancing both the natural light and the aesthetic appeal. The interior offers abundant closet space in all the bedrooms and hallways, as well as coveted two parking spots. Each level boasts an outdoor space, in addition to the full rooftop deck. The first floor houses two sizable bedrooms; one with an en suite that includes a large walk-in shower with frameless glass doors and a vertical subway tile surround, and the other featuring a chic wallpapered accent wall, accompanied by a full hallway bathroom. The second level forms the heart of the home, with a vast, open floor plan that incorporates a living area, three large windows, high-efficiency Plygem sliders leading to a balcony, and a stunning kitchen. This chefâs paradise is equipped with quartz countertops, textured tile backsplash, grey Shaker-style 42-inch cabinets, an additional bar sink, stainless steel appliancesâincluding a Bosch five-burner slide-in range, wine fridge, and microwave drawerâand an eight-foot island with a breakfast bar, illuminated by three exquisite pendant lights. The entire top floor is dedicated to the primary suite, which features a private balcony, ample space for a reading nook, den, or nursery, a vast walk-in closet, and a spa-like bathroom with dual 60-inch rain showerheads and an extra-wide walk-in shower. Additionally, this level offers access to a quaint outdoor seating area and spiral stairs that ascend to the expansive roof deck, presenting unparalleled views. The walkout basement enhances the living space with a den that includes a custom-built entertainment center with an integrated wine fridge and opens onto a large Trex deck. This level also accommodates full-size laundry facilities, extensive storage solutions, and versatile space suitable for a home office or gym. Conveniently located near I-76 and SEPTA, this prime Manayunk location allows for easy commuting and the luxury of walking to all the local Main Street amenities. The property also benefits from a remaining three-year tax abatement, adding even more value to this exquisite home.
- Type:
- Single Family
- Sq.Ft.:
- 1,880
- Status:
- Active
- Beds:
- 3
- Lot size:
- 0.19 Acres
- Year built:
- 1994
- Baths:
- 3.00
- MLS#:
- PAPH2412108
- Subdivision:
- Roxborough
ADDITIONAL INFORMATION
Welcome to a truly unique property in the desirable Roxborough neighborhood! This move in condition raised ranch, built in 1991, features a main living floor with three spacious bedrooms, two full bathrooms, a large living room, and a generous eat-in kitchen. The kitchen seamlessly opens to an oversized deck, recently redone in 2023, perfect for outdoor dining and relaxation. Additionally, you'll find a versatile den and a convenient laundry room. The basement is a standout feature with its partially finished space, including a pool table, a full bathroom, and a weight set. With direct access to the backyard, this area offers the potential to be transformed into an in-law suite or a fantastic recreational space. The blacktop in the backyard was newly redone in 2024, enhancing the outdoor area. Outside, you'll also find a detached oversized two-car garage with a useful attic for extra storage. Located close to public transportation and the scenic Wissahickon Park, this home combines comfort, versatility, and an ideal location. Don't miss the chance to make this exceptional property yours!
- Type:
- Single Family
- Sq.Ft.:
- 1,304
- Status:
- Active
- Beds:
- 3
- Lot size:
- 0.04 Acres
- Year built:
- 1945
- Baths:
- 1.00
- MLS#:
- PAPH2412274
- Subdivision:
- Manayunk
ADDITIONAL INFORMATION
Welcome to this charming 3-bedroom, 1-bath home in the heart of Manayunk. As you step inside, you'll be greeted by the open floorplan. The beautiful floors that extend throughout the main level are complemented by the modern color scheme and great natural light, creating a warm and inviting atmosphere. The renovated kitchen includes a generously sized island, SS appliances, granite counters, and tile backsplash, perfect for culinary enthusiasts. Just off the Kitchen you will find a lovely covered back deck that overlooks a fully fenced in private yard, itâs the perfect way to extend your indoor living to the outdoors. Upstairs, you'll find 3 bedrooms and an updated hall bathroom. The finished basement offers flex space and a laundry area. Additional features include new HVAC system and a new roof! This home is ideally situated just a few blocks from downtown Main Street, offering easy access to a variety of shops, restaurants, entertainment options, trails, and public transportation. Whether you're looking to enjoy a leisurely stroll or an evening out, this location has it all. Come see this one today!
- Type:
- Twin Home
- Sq.Ft.:
- 1,350
- Status:
- Active
- Beds:
- 3
- Lot size:
- 0.04 Acres
- Year built:
- 1912
- Baths:
- 1.00
- MLS#:
- PAPH2412118
- Subdivision:
- Roxborough
ADDITIONAL INFORMATION
Opportunity awaits in this two-story twin! An adorable three-bedroom, one bathroom home located in a vibrant neighborhood and within the coveted Cook-Wissahickon catchment!. This Roxborough charmer is needing some vision and care. This 1910s house is perfect for a handy homeowner looking for a property with original detail and charm. Removing the carpets will expose the original tongue and groove wood flooring throughout. This home has been in the same family since it was built in 1912. The interior shows the care of decades of family life. Original millwork and turn of the century detailing makes this property a true gem. The unfinished basement spans the entire footprint of the house, offering ample storage space with outdoor access. Enjoy morning coffee in the shaded backyard and evenings on the covered front porch. Create your garden oasis, host gatherings with friends, and allow this home to blossom. Conveniently located close to all the local shops and restaurants of both Roxborough and Manayunk, this home is around the corner from the Roxborough Dog Park. Take a stroll along the nearby Schuylkill River Trail or explore the beautiful Wissahickon Creek, steps from your front door. Commuting is a breeze with easy access to major highways and public transportation. Donât miss this opportunity to be part of a vibrant community and own a home that offers comfort, convenience and old-world charm. Seller is offering a repair concession of $5,000 for new electric service cable/panel+ with an acceptable offer.
- Type:
- Single Family
- Sq.Ft.:
- 1,152
- Status:
- Active
- Beds:
- 3
- Lot size:
- 0.03 Acres
- Year built:
- 1930
- Baths:
- 1.00
- MLS#:
- PAPH2410816
- Subdivision:
- Roxborough
ADDITIONAL INFORMATION
Don't miss this great opportunity to own a newly renovated brick home in the sought after Roxborough/Manayunk neighborhood of Philadelphia. In a quiet & peaceful neighborhood this property is sure to amaze. Walking up the concrete stairs to the home you have a cute sitting area before you reach the spacious and private porch with newly added exterior lighting, great spaces for you to put out a patio set and enjoy the breeze. Walking inside you'll be greeted by charming hardwood floors, ample recessed lighting, soothing freshly painted walls, modern amenities throughout and great natural lighting to top it all off. Through the living space to the open dining room and kitchen you won't have to worry about being unable to entertain guests while you prepare meals. The kitchen is loaded with stainless steel appliances, marble lifeproof LVP floors, an ideal amount of cabinet space, sleek white granite countertops, subway tile backsplash for a more picturesque feel and new white/grayish blue shaker cabinets. You can enter your fenced-in and well manicured backyard through the back of the home, which also has bilco doors which makes landscaping equipment and outdoor furniture easily accessible without going through the home. Upstairs is fully carpeted in all of the 3 bedrooms & throughout the hallway offering a cozy style to complete the home. Each bedroom is newly painted with the primary bedroom having two closets, one being a mini walk in. The quaint full bathroom is lovely with its quartz backsplash and floors to seamlessly unite design w/ functionality. Other amenities include a full basement for extra storage space equipped w/ washer and dryer hookups & a washer sink, NEW AC condenser (2024), convenient street parking and more! Location is key as you are only only few minutes from multiple convenient shopping centers, supermarkets, casual & fine dining, breweries, the Historic Manayunk Commercial District & Canal Path, the entrance to Kelly Drive and the Wissahickon Valley area of Fairmount Park which offers biking/running trails and scenic fishing holes. A golfers delight is found nearby at the challenging Walnut lane Public Golf Course. Center City & KOP are only a 20-30 minute commute which will be great for all year round shopping. Only about 20 minutes from NJ as well. Schedule your appointment today!
- Type:
- Single Family
- Sq.Ft.:
- 1,152
- Status:
- Active
- Beds:
- 3
- Lot size:
- 0.06 Acres
- Year built:
- 1965
- Baths:
- 2.00
- MLS#:
- PAPH2411170
- Subdivision:
- Wissahickon
ADDITIONAL INFORMATION
This well-kept 3-bedroom, 2-bathroom rowhome in the Wissahickon neighborhood features a standout, oversized backyard. The expansive outdoor space includes a stone patio just a few steps from the back door, perfect for entertaining or relaxing. Upon entering, you're greeted by a spacious living room that fills with natural light, creating a warm and inviting atmosphere. The adjoining dining room, also bathed in sunlight, offers ample space for gatherings and flows seamlessly into the semi-open kitchen. The kitchen features a convenient bar area, perfect for casual dining or socializing, with direct access to the large backyard. The second floor boasts beautiful hardwood floors throughout and three generously sized bedrooms with plenty of closet space. The hall bathroom is bright and functional, offering comfort and convenience. The basement adds to the home's practicality, featuring a recently purchased washer and dryer, a second full bathroom, and a door leading to the front yard. The attached garage provides secure parking or can be used as additional storage space. The front of the home also includes a charming covered porch, ideal for relaxing outdoors. With a private driveway and an attached garage, parking is a breeze. The home is equipped with gas hot air heating and central air conditioning for year-round comfort. Located steps from Wissahickon Valley Park, Fairmount Park trails, and Wissahickon train station, youâll have easy access to both nature and public transit. Main Street in Manayunk is just minutes away, offering vibrant dining and shopping options. Center City is also a short 15-minute drive away. This Wissahickon rowhome â with its exceptional backyard, bright living spaces, and functional layout â offers the perfect blend of suburban tranquility and city convenience. Schedule your private tour today!
- Type:
- Single Family
- Sq.Ft.:
- 1,760
- Status:
- Active
- Beds:
- 4
- Lot size:
- 0.13 Acres
- Year built:
- 1950
- Baths:
- 2.00
- MLS#:
- PAPH2409184
- Subdivision:
- Roxborough
ADDITIONAL INFORMATION
Welcome to 461 Summit Avenue, a charming 4-bedroom, 2-bath single-family home nestled in the highly desirable Upper Roxborough neighborhood. As you step inside, youâre greeted by a warm and inviting living room with beautiful hardwood floors. Through an elegant arched doorway, you'll find a spacious dining area that flows seamlessly into the eat-in kitchen, which features ample storage, recessed lighting, and sleek stainless steel appliances. Off the kitchen is a cozy family room complete with carpeting and a ceiling fanâperfect for relaxing. A full bathroom with a convenient tub/shower combo completes the first floor. Upstairs, the large primary bedroom offers plush carpeting and a ceiling fan for comfort. Three additional bedrooms, all with gleaming hardwood floors, provide plenty of space for family or guests. A full hall bathroom with a tub/shower combo completes the second floor. Outside, the backyard is perfect for outdoor activities and relaxation, and the two-car driveway offers convenient off-street parking. This home is situated across the street from the Upper Roxborough Preserve, providing a peaceful setting. Located a quick walk from Wissahickon Valley Park and just minutes away from shops, restaurants, I-76, the Turnpike and the Blue Route. Donât miss your chance to make this delightful home your own!
- Type:
- Townhouse
- Sq.Ft.:
- 1,452
- Status:
- Active
- Beds:
- 3
- Lot size:
- 0.02 Acres
- Year built:
- 1925
- Baths:
- 1.00
- MLS#:
- PAPH2411044
- Subdivision:
- Manayunk
ADDITIONAL INFORMATION
Welcome to 307 Leverington Avenue, a charming end-of-row home nestled in the heart of the highly sought-after Manayunk. This delightful 3-bedroom, 1-bath residence offers a perfect blend of classic appeal with modern upgrades, creating an inviting atmosphere ideal for todayâs lifestyle. Upon entering, you're greeted by stunning hardwood floors and tall ceilings that enhance the sense of space throughout the first floor. The gas fireplace, positioned centrally in the living area, adds both warmth and charm. It can anchor a generous living space or act as a natural divider, providing the option to create distinct areas for different activities. The kitchen has been tastefully updated with granite countertops, newer appliances and features ample cabinetry, along with a dining space just off the kitchen, perfect for meals and entertaining that has an incredible view of the serene backyard. Step outside to discover your own private oasis. The backyard, enclosed by natural rock, a privacy fence and adorned with lush ivy and trees, will make you feel like youâve stepped into the Wissahickon Valley Park. It is an ideal spot for summer grilling or enjoying your morning coffee in tranquility. Upstairs, you'll find three well-appointed bedrooms, each offering plenty of natural light and ample closet space. The bathroom is thoughtfully designed, with the added charm of a custom stained-glass door. The back bedroom offers access to a deck that has incredible potential to be transformed into an additional idyllic outdoor retreat. The rare finished basement provides an abundance of space for storage, recreation, or an extra hangout area, giving you the flexibility to customize the space to your liking. The unfinished portion holds the laundry area and plenty of additional storage space. Additional convenience comes with a parking lot directly across the street, and the seller is providing one spot prepaid for a full year to the new owners â an unbeatable perk in this bustling area! Situated just a short walk from the vibrant Main Street of Manayunk, you'll have easy access to an array of eateries, nightlife, shops, trails and more. Commuters will love the convenience of getting to Center City, the suburbs, major highways, and bridges, with the added benefit that this stretch of Leverington Ave is the first to be cleared during winter stormsâan invaluable perk for essential workers and those with demanding schedules! 307 Leverington Ave is more than just a house â itâs a home that offers the best of both city living and suburban charm. Schedule your showing today and start imagining the possibilities!
- Type:
- Single Family
- Sq.Ft.:
- 1,785
- Status:
- Active
- Beds:
- 4
- Lot size:
- 0.03 Acres
- Year built:
- 1925
- Baths:
- 2.00
- MLS#:
- PAPH2409802
- Subdivision:
- Roxborough
ADDITIONAL INFORMATION
Four Bedrooms. One Full Bathroom on the Second Floor & One Partial Bathroom on the First Floor. Large Open Living Room and Dining Room. Faux Fireplace. Modern Eat in Kitchen with new Stainless-Steel Appliances. Small Extra Room located in the rear at the Open Sliders leading into the Grass Back Yard, Full Basement with Laundry. Second Floor boasts Two Large Bedrooms and the Full Bathroom. One Extra Room perfect for a Home Office, Gym or Entertainment Room. The Third level has Two Large Bedrooms with built in closets. Very spacious and just waiting for your finishing touches. Located a stone's throw from Manayunk and all its attractions...dining, shopping, events, services, entertainment. Easy access to major roadways...Rt, One, 76 East & West, 476 North & South, City Avenue & Kelly Drive. Close to Septa Transportation. Easy to Show, Vacant.
- Type:
- Single Family
- Sq.Ft.:
- 2,000
- Status:
- Active
- Beds:
- 3
- Lot size:
- 0.04 Acres
- Year built:
- 1900
- Baths:
- 3.00
- MLS#:
- PAPH2410096
- Subdivision:
- Roxborough
ADDITIONAL INFORMATION
Welcome home! Three bedroom, two and a half bath row in the heart of Roxborough. This complete rehab has been transformed by Cessna Construction Services from the bottom up. The first floor offers ample living space including living room, dining room, kitchen, and the homes half bath. The kitchen includes a custom tile backsplash, quartz countertops, and upgraded stainless steel appliances as well as access to the homes spacious rear yard. Basement access from the first floor allows for added storage. On the second floor you will find two bedrooms, large full bath and separate laundry space. The homes master bedroom, full bath and additional storage space is located on the third floor. Custom paint, unique design features, LED lighting and high-efficiency heating/AC units providing year-round low energy costs are just a few of the upgrades. Conveniently located minutes from the shopping, dining and nightlife of Main Street Manayunk, Center City Philadelphia, major highways and public transportation.
$1,550,000
112 Righter Street Philadelphia, PA 19128
- Type:
- Single Family
- Sq.Ft.:
- 3,698
- Status:
- Active
- Beds:
- 4
- Lot size:
- 0.04 Acres
- Year built:
- 2024
- Baths:
- 5.00
- MLS#:
- PAPH2406458
- Subdivision:
- Wissahickon
ADDITIONAL INFORMATION
The final phase of Sumac Court, nestled in the charming, tree-lined Wissahickon neighborhood, is now complete with the introduction of two stunning free-standing brick homes. These luxurious residences, crafted in collaboration with E-Built and renowned interior designer Monica Miraglilo, offer 4 bedrooms, 3.5.5 bathrooms, and a state-of-the-art 5-stop elevator that goes from the 1st floor all the way to the rooftop. Unit 5, largest home in the complex, spans an impressive 3,698 sq. ft of interior space. The home exudes sophistication with features such as floating steel stairs, a sleek wine bar, and exquisite countertops including Arabescato Corchia Marble, Black Diamond Leathered Quartzite, and Live Edge Epoxy. Pella doors and windows, along with rich wood flooring throughout, add to the home's refined ambiance. The lower level is a versatile flex space that opens seamlessly to a private patio via Nano wall-style doors, embodying the essence of indoor/outdoor living. This outdoor patio space has a steel framed IPE privacy fence and is complemented by several other outdoor areas such as an elevated front porch, a rear balcony off the kitchen, and a very spacious rooftop deck. The house is designed for relaxation and entertainment. The main level showcases an expansive open floor plan, combining living, kitchen, and dining areas, highlighted by a custom wine wall and additional insulation in the powder room for enhanced privacy. The high-end kitchen features premium appliances including a Subzero refrigerator, 6-burner Wolf Range, Wolf microwave, and Bosch dishwasher. The second-floor layout includes two bedrooms with a jack and jill hallway bath, a third bedroom with an en suite bathroom, and an added Den / Playroom / Office Space as well as a full Laundry Room. The upper floor is a full-floor master suite designed as a personal retreat. The master suite boasts a vanity nook or window bench seat, a large walk-in custom closet, a luxurious soaking tub with a hydrant faucet, an oversized step-in shower, double vanities, and a private water closet. The rooftop area includes a composite deck with a mini-bar, beverage center, and champagne sink. The rooftop rises above the tree line with views of Philadelphia's skyline and the Schuylkill River. Additional amenities include an attached two-car garage off a private drive with ample storage space and an optional EV charger. The tranquil Wissahickon neighborhood provides convenient access to the train station, park trails, and is a short drive to Manayunk's Main Street, Center City, the Main Line, and suburban areas. Enjoy a 10-year property tax abatement and explore the possibility of additional parking spots for purchase in the secure, private courtyard (limited availability). The home has two high-efficiency (95% efficiency / 15 Seer) HVAC systems and a full home tankless hot water heater for superior energy efficiency. The builder has a certification in green-roofing so options are available for the roof deck including a customizable green-roof or an expansion of the deck area. With these final homes nearing completion, now is the perfect time to make this home uniquely yours.
$1,350,000
110 Righter Street Philadelphia, PA 19128
- Type:
- Single Family
- Sq.Ft.:
- 3,059
- Status:
- Active
- Beds:
- 4
- Lot size:
- 0.03 Acres
- Year built:
- 2024
- Baths:
- 5.00
- MLS#:
- PAPH2406406
- Subdivision:
- Wissahickon
ADDITIONAL INFORMATION
The final phase of Sumac Court, nestled in the desirable, tree-lined Wissahickon neighborhood, is now complete with the introduction of two stunning free-standing brick homes. These elegant residences, crafted in collaboration with E-Built and renowned interior designer Monica Miraglilo, offer 4 bedrooms, 3.5.5 bathrooms. The homes are truly designed for relaxation and entertainment! Unit 6, the second largest home in the community and situated on a corner lot spans 3059 sq. ft of interior space. The lower level is a versatile flex space that opens seamlessly to a private patio via Nano wall-style doors, embodying the essence of indoor/outdoor living. This outdoor patio has a steel framed IPE privacy fence and is complemented by several other outdoor areas such as an elevated front porch, a rear balcony off the kitchen, and a very spacious rooftop deck. Pella doors and windows, exposed beams in the kitchen, along with rich wood flooring throughout, add to the home's refined ambiance. The main level showcases an expansive open floor plan, combining living, kitchen, and dining areas and an insulated powder room for enhanced privacy. The kitchen features premium appliances GE Café appliances, a large island perfect for family gatherings, and charming wood beams. There is an option for an upgraded appliance package consisting of Wolf and Sub-Zero. The second-floor layout includes two bedrooms with a hallway bath, a third bedroom with an en suite bathroom. The upper floor master suite is designed as a personal retreat. This primary boasts a vanity nook or window bench, walk-in custom closet, a luxurious soaking tub with a hydrant faucet, an oversized step-in shower, double vanities, and a private water closet. The bathroom features Thassos tiles and fluted Calacatta marble, paired with a stunning mix of Blanco Thassos White Honed and Carrara Polished Mosaic. European oak wide plank flooring runs throughout providing warmth to the space. The rooftop area includes a composite deck with a mini-bar, beverage center, and champagne sink rising above the tree line with views of Philadelphia's Center City skyline and the Schuylkill River. Additional amenities include an attached two-car garage off a private drive with ample storage space, an optional EV charger and/or state-of-the-art 5-stop elevator that goes from the 1st floor all the way to the rooftop. In lieu of elevator there is: walk-in wine closet on main level, upgraded linen / ironing closet on 2nd level, Cedar coat closet in Primary and Rooftop Whiskey Bar. The tranquil Wissahickon neighborhood provides convenient access to the train station, park trails, and is a short drive to Manayunk's Main Street, Center City, the Main Line, and suburban areas. Enjoy a 10-year property tax abatement and explore the possibility of additional parking spots for purchase in the secure, private courtyard (limited availability). The home has two high-efficiency (95% efficiency / 15 Seer) HVAC systems and a full home tankless hot water heater for superior energy efficiency. The builder has a certification in green-roofing so options are available for the roof deck including a customizable green-roof or an expansion of the deck area. With these final homes nearing completion, now is the perfect time to make one uniquely yours!
- Type:
- Single Family
- Sq.Ft.:
- 1,110
- Status:
- Active
- Beds:
- 3
- Lot size:
- 0.05 Acres
- Year built:
- 1945
- Baths:
- 2.00
- MLS#:
- PAPH2409446
- Subdivision:
- Roxborough
ADDITIONAL INFORMATION
Charming Roxborough Retreat for sale! Welcome to this beautiful 3-bedroom, 1.5-bathroom home nestled in the desirable Roxborough neighborhood of Philadelphia. With its perfect blend of comfort, airiness, and convenience, this property is a must-see. As you enter the home, youâll immediately sense the bright and airy living room and meticulously maintained hardwood floors. The second floor consists of 3 functional bedrooms, as well as the primary bathroom. In the partially finished basement, youâll find that thereâs ample storage opportunity as well as the charming powder room. As an added bonus, there are two assigned parking spaces in the rear of the home. The seller makes no warranties or guarantees regarding ownership or interest in the parking spaces. As for location, 549 Gerhard Street does not disappoint! This home is within walking distance to the region renown Wissahickon Trails, Main Street, the Ridge Avenue corridor, banks, Acme, and more. Within a short drive, youâll find Plymouth Meeting Mall, King of Prussia Mall, Center City, the Philadelphia Zoo, and sought out universities such as, Saint Josephâs, Temple, Drexel, and University of Pennsylvania. Also, Routes 1, I-95, and I-76 are in close proximity. One of the owners is a licensed PA Realtor.
- Type:
- Single Family
- Sq.Ft.:
- 1,730
- Status:
- Active
- Beds:
- 3
- Lot size:
- 0.13 Acres
- Year built:
- 1960
- Baths:
- 1.00
- MLS#:
- PAPH2409290
- Subdivision:
- Roxborough
ADDITIONAL INFORMATION
Move right into this renovated single home in the fantastic Upper Roxborough location. Enter into a wonderful Entrance foyer with marble floor. Continue into a convenient work from home Office/Family Room with new flooring and new lighting. The Living Room is bright and sunny with a bay window. The hallway is filled with closets galore. The Dining Area/Kitchen features cherry cabinets, granite countertops, newer flooring, newer lighting, and newer range and newer refrigerator. Off of the Kitchen is a wonderful enclosed Sunroom, a Tool Room with power and lighting,, and a Laundry Room with access to a full Attic. An outside exit leads to a level rear yard and 2-car detached garage. The Primary Bedroom, with new flooring has ample closet space. Two additional Bedrooms, one with new flooring, are nice sized with ample closet space as well. The newer Hall Bath has a tub/shower with tile surround and a vanity sink. With spacious open rooms this home has easy one floor living. Sunshine abounds inside. Outside is lush new landscaping and a terrific yard. This home is situated on a beautiful quiet tree lined street in the most convenient location!
- Type:
- Single Family
- Sq.Ft.:
- 884
- Status:
- Active
- Beds:
- 1
- Year built:
- 1800
- Baths:
- 2.00
- MLS#:
- PAPH2385200
- Subdivision:
- Manayunk
ADDITIONAL INFORMATION
Welcome to The Postâa unique collection of seven updated condos in a beautifully converted stone building, complete with off-street parking! This stunning first-floor condo offers 1 bedroom, 1.5 baths, and a private entrance through your very own gated stone-paved patio, complete with a charming gazebo. Step into an inviting open floor plan with soaring 10â+ ceilings and hardwood flooring throughout. The open-concept living and dining area features a striking original stone feature wall, adding character to the space. The eat-in kitchen boasts solid wood cabinetry, stainless steel appliances, and solid stone countertops. Enjoy the convenience of a powder room off the main living area. The spacious bedroom includes a large walk-in closet and an en-suite bathroom with a dual vanity and tub, plus a convenient stacked washer/dryer. Additional highlights include central A/C and ceiling fans, making this condo as comfortable as it is charming. Just minutes from Main Streetâs boutiques, cafes, and restaurants, with easy access to the Schuylkill River Trail and Wissahickon Valley Park for outdoor adventures. Major highways like I-76 and Route 1 are also within reach, providing quick connections to Philadelphia and beyond. This is a rare opportunity to own a piece of architectural beauty with all the comforts of contemporary living!
- Type:
- Single Family
- Sq.Ft.:
- 1,038
- Status:
- Active
- Beds:
- 2
- Year built:
- 1800
- Baths:
- 2.00
- MLS#:
- PAPH2385188
- Subdivision:
- Manayunk
ADDITIONAL INFORMATION
Welcome to The Post at 4557âa unique collection of seven updated condos in a beautifully converted stone building, complete with off-street parking! This stunning first-floor condo features 2 bedrooms, 1.5 baths, and dedicated parking. Step into an inviting foyer with custom millwork and slate tile, leading to an open floor plan with soaring 10â+ high ceilings and hardwood flooring throughout. The eat-in kitchen boasts timeless solid wood white cabinetry, new contemporary backsplash, solid stone countertops, gas stove, dishwasher, and a convenient coffee bar for extra storage. The two spacious bedrooms have an abundance of closet space. The hall bathroom features double vanity and tub while a convenient powder room is located off the main living area. Additional highlights include side-by-side washer and dryer, central A/C, and ceiling fans in each room, making this condo as comfortable as it is charming. Just minutes from Main Streetâs boutiques, cafes, and restaurants, and close to the Schuylkill River Trail and Wissahickon Valley Park for outdoor adventures. Major highways like I-76 and Route 1 are easily accessible, offering quick connections to Philadelphia and beyond. This is a rare opportunity to own a piece of architectural beauty with all the comforts of contemporary living!
- Type:
- Single Family
- Sq.Ft.:
- 2,203
- Status:
- Active
- Beds:
- 3
- Year built:
- 1800
- Baths:
- 3.00
- MLS#:
- PAPH2385168
- Subdivision:
- Manayunk
ADDITIONAL INFORMATION
Welcome to The Post at 4557âa unique collection of seven updated condos in a beautifully converted stone building, complete with off-street parking! This stunning bi-level unit features 3 bedrooms, 2.5 bathrooms, and a private entrance. Step into an inviting open floor plan with soaring 10â+ ceilings and hardwood flooring throughout. The open-concept living and dining area boasts a gas fireplace and a striking original stone feature wall, adding character and warmth to the space. The eat-in kitchen is well-equipped with solid wood cabinetry, new stainless steel appliances, and solid stone countertops. Entertain effortlessly with a large dry bar complete with a wine cooler. A powder room completes this level. Ascend to the second floor to find the luxurious primary suite, featuring a lounge area with a Juliette balcony for light and fresh airâideal for an office in today's work-from-home environment. The suite also includes a large walk-in closet and an en-suite bathroom with a slipper soaking tub, double vanity, and walk-in shower. This floor is complete with two additional guest bedrooms, a hall bathroom with a tub, and a stacked washer/dryer. Additional highlights include a built-in speaker system, central A/C, and ceiling fans, ensuring comfort and convenience throughout. Located just minutes from Main Streetâs boutiques, cafes, and restaurants, with easy access to the Schuylkill River Trail and Wissahickon Valley Park for outdoor adventures. Major highways like I-76 and Route 1 are also nearby, providing quick connections to Philadelphia and beyond. This is a rare opportunity to own a piece of architectural beauty with all the comforts of contemporary living!
- Type:
- Single Family
- Sq.Ft.:
- 2,658
- Status:
- Active
- Beds:
- 3
- Lot size:
- 0.06 Acres
- Year built:
- 2012
- Baths:
- 3.00
- MLS#:
- PAPH2407720
- Subdivision:
- Roxborough
ADDITIONAL INFORMATION
Spacious townhome situated on a quiet tree-lined block with 3-CAR PARKING (1-car garage plus 2-car driveway), 9' ft ceilings, and three fantastic private outdoor spaces (rear yard plus two decks). The home is currently configured with three bedrooms and two and a half baths with a generously sized first floor family room/den that could easily be converted into a fourth bedroom and third full bathroom. Through the family room/den awaits the most serene, nearly 1,200 sq ft yard/garden; a perfect space for entertaining and a horticulture enthusiast's dream. Storage shed included. The second floor features an oversized living area with wall to wall built-in shelving, a Juliet balcony, and a gas fireplace as the focal point. Just off the living area is a half bath, spacious eat-in kitchen with beautiful solid wood cabinets, granite countertops, breakfast bar, an oversized pantry, ample space for a formal dining room table, and a 200+ sq ft deck providing a seamless transition for indoor/outdoor dining and hosting friends and family. Three bedrooms, two bathrooms, and laundry closet with full size LG washer/dryer await on the third floor. The primary suite features an ensuite bathroom and walk-in closet. Up another level is a third private outdoor space with expansive views. Ample storage throughout including a basement with high ceilings and fourth floor attic. The most convenient Roxborough/Manayunk location. A short walk to Gorgas Park, Ivy Ridge Train Station and quick and easy access to the Manayunk Bridge Trail and Wissahickon Creek Trailhead. Five minute drive to Main Street and all of the restaurants, retail, and cafes Manayunk has to offer. Fifteen minute drive to Chestnut Hill, and 20 minute drive to Center City.
- Type:
- Single Family
- Sq.Ft.:
- 3,600
- Status:
- Active
- Beds:
- 5
- Lot size:
- 0.16 Acres
- Year built:
- 2020
- Baths:
- 5.00
- MLS#:
- PAPH2403648
- Subdivision:
- Andorra
ADDITIONAL INFORMATION
This beautifully built Craftsman-style home in Andorra is back on the market and ready for its new owner! Featuring 5 bedrooms, 4.5 bathrooms, and 3,600 square feet of living space, this home combines modern luxury with comfort in every corner. Step into the impressive entryway, which opens to a spacious and airy layout. The gourmet kitchen is the heart of the home, showcasing custom cabinets, a generous island with bar seating, and a prep sink. The kitchen comes fully equipped with stainless steel appliances, including a wine fridge, double wall ovens, and a pot filler over the gas range. The living room is perfect for gatherings, featuring a gas fireplace framed by beautiful shiplap detailing. Upstairs, the convenient second-floor laundry room offers cabinets and a utility sink. The luxurious ownerâs suite boasts a walk-in closet with ample shelving and storage space, while the en-suite bathroom includes double vanities, a private water closet, a freestanding soaking tub, and a fully tiled shower. Hardwood flooring flows throughout the main and second levels, adding warmth and elegance to the home. The finished basement provides additional living space and includes a full bathroom. Outside, the home offers a private two-car driveway, side and backyards, and a stunning deck for outdoor entertaining. With 5 years remaining on the tax abatement, this home offers exceptional value. Donât miss the chance to make this beautiful home yoursâschedule a showing today!
- Type:
- Garage/Parking Space
- Sq.Ft.:
- 2,112
- Status:
- Active
- Beds:
- 3
- Lot size:
- 0.06 Acres
- Year built:
- 2008
- Baths:
- 3.00
- MLS#:
- PAPH2398540
- Subdivision:
- Manayunk
ADDITIONAL INFORMATION
Discover this stunning 3-bedroom, 2.5-bath home in the heart of Manayunk, complete with a rare 2-car garage and just a short stroll to Main Street's vibrant shops and restaurants. Step into a serene, gated front yard and onto the spacious 5' x 22' covered porch, perfect for relaxing and unwinding. The open-concept first floor features elegant Red Oak hardwood floors and soaring 9-foot ceilings, creating an inviting atmosphere for entertaining. The gourmet kitchen is a chef's dream, with custom 42" cherry cabinets, sleek granite countertops, a stylish ceramic tile backsplash, and high-end stainless steel appliances, including a gas cooktop. Just off the kitchen, you'll find a convenient powder room and access to the oversized 2-car garage with ample storage space. Upstairs, oak stair treads lead to a bright hallway with a skylight, hardwood floors, and built-in shelving. The primary suite boasts impressive 10' ceilings, a spacious walk-in closet (7' x 9') and an ensuite bathroom with a luxurious walk-in shower, double vanity, and a skylight. Two additional bedrooms are complemented by a well-appointed hall bathroom featuring yet another skylight. The laundry room, complete with washer and dryer, is conveniently located on the second floor near the hall bath. Parking is a breeze with the 2-car garage that provides a stress-free parking experienceâno need to pull in and out of traffic. You're just a short walk from both the SEPTA Manayunk and Wissahickon train stations on the Manayunk Line. Live, shop, dine, and play in one of Philadelphia's most sought-after neighborhoods! You'll love the local spots nearby, like Unity Java on Ridge Avenue, just a 7-minute walk away, where you can grab coffee and pastries to enjoy on your front porch. The Rook Manayunk, a 5-minute walk, is known for its incredible sandwiches and drinks, while Dottie's Donuts, only 7 minutes away, offers delicious daily rotating flavors. In just 10 minutes, you can explore Main Street, home to favorite restaurants like Han Dynasty, The Couch Tomato, Yanako, and Manayunk Brewing Company, as well as shops like Little Apple, Main St Music, Jinxed, and UrbanBurb Furniture. If you're in the mood for takeout, White Yak is a local favorite for a cozy night in.
- Type:
- Twin Home
- Sq.Ft.:
- 1,500
- Status:
- Active
- Beds:
- 3
- Lot size:
- 0.03 Acres
- Year built:
- 1940
- Baths:
- 2.00
- MLS#:
- PAPH2405876
- Subdivision:
- Roxborough
ADDITIONAL INFORMATION
MANAYUNK SOLAR PROPERTY! Please see last images to view the solar panels on the roof! A fantastic find, this stately colonial brick twin awaits its new owner. This well-appointed 3 bedroom and 1.5 bathrooms greets you with its historic curb-appeal charm outside and then impresses with a fresh, contemporary open-concept design inside. Featuring all the bells and whistles every buyer is searching for and some extras you will be impressed to discover like an installed solar system that is owned outright and a wifi thermostat. The recently installed solar system, located on the roof is an incredible and rare find that will save the new homeowner thousands of dollars a year on their electric bill. In Philadelphia the average electric bill is $239.00 per month, according to PECO Energy. This homes electric bill for July and August was only $10 per month while the central air conditioning was being used at a chilly 69 degrees. The electric bill for the entire previous 12 months amounted to $400 so quite a large savings for the lucky new homeowner. Inside the home you will find a freshly painted, neutral palette throughout just waiting for your final touches. Plank floors throughout the main floor are beautiful and elongate the space. Modern black iron railings add a contemporary detail. Large windows let the light pour in from several directions and recessed lighting evenly illuminates the area making it bright and welcoming. Moving thru the space you will find a spacious dining room and a beautiful white kitchen with all stainless steel appliances including a dishwasher, shaker cabinets, quartz countertops and traditional white subway tile backsplash. Lots of storage and counter space and a bonus coffee station area or bar area next to the refrigerator. Upstairs you will find three bedrooms, all nicely sized with a closet and full tiled bathroom with a tub. Carpet throughout the second floor is neutral and in great condition. Downstairs to the basement youâll find a full finished room with recessed lighting and carpeting fully suitable as a bedroom or recreational room with nice ceiling height. Also an enclosed laundry space with washer and dryer, enclosed area for heater and hot water heater and beautiful half bath. Outside there is a large covered raised patio area with a large ceiling fan that looks out over the adjoining private backyard. There is a wide alley with access to the front curb for convenience. This home is located a stones-throw away from Manayunk and walkable to stores, restaurants, bars and all the happenings on Main Street. The tow path is close by for walking, biking, dog walks etc. Close to all main arteries and about 15 minutes from center city or the suburbs. There is ample street parking in this area as well. Some photos were virtually staged.
© BRIGHT, All Rights Reserved - The data relating to real estate for sale on this website appears in part through the BRIGHT Internet Data Exchange program, a voluntary cooperative exchange of property listing data between licensed real estate brokerage firms in which Xome Inc. participates, and is provided by BRIGHT through a licensing agreement. Some real estate firms do not participate in IDX and their listings do not appear on this website. Some properties listed with participating firms do not appear on this website at the request of the seller. The information provided by this website is for the personal, non-commercial use of consumers and may not be used for any purpose other than to identify prospective properties consumers may be interested in purchasing. Some properties which appear for sale on this website may no longer be available because they are under contract, have Closed or are no longer being offered for sale. Home sale information is not to be construed as an appraisal and may not be used as such for any purpose. BRIGHT MLS is a provider of home sale information and has compiled content from various sources. Some properties represented may not have actually sold due to reporting errors.
Philadelphia Real Estate
The median home value in Philadelphia, PA is $205,900. This is lower than the county median home value of $223,800. The national median home value is $338,100. The average price of homes sold in Philadelphia, PA is $205,900. Approximately 47.02% of Philadelphia homes are owned, compared to 42.7% rented, while 10.28% are vacant. Philadelphia real estate listings include condos, townhomes, and single family homes for sale. Commercial properties are also available. If you see a property you’re interested in, contact a Philadelphia real estate agent to arrange a tour today!
Philadelphia, Pennsylvania 19128 has a population of 1,596,865. Philadelphia 19128 is less family-centric than the surrounding county with 20.04% of the households containing married families with children. The county average for households married with children is 21.3%.
The median household income in Philadelphia, Pennsylvania 19128 is $52,649. The median household income for the surrounding county is $52,649 compared to the national median of $69,021. The median age of people living in Philadelphia 19128 is 34.8 years.
Philadelphia Weather
The average high temperature in July is 87 degrees, with an average low temperature in January of 26 degrees. The average rainfall is approximately 47.2 inches per year, with 13.1 inches of snow per year.
