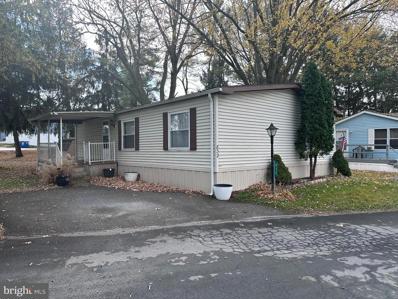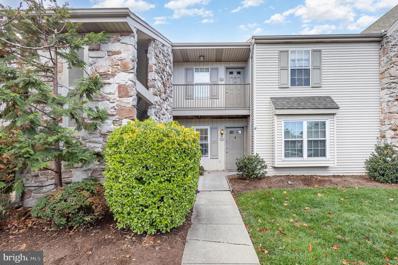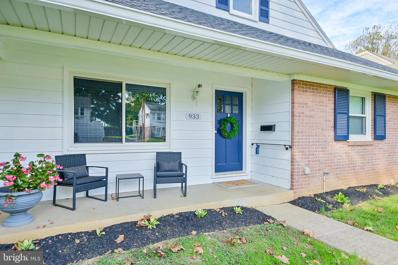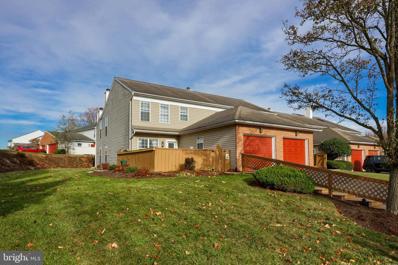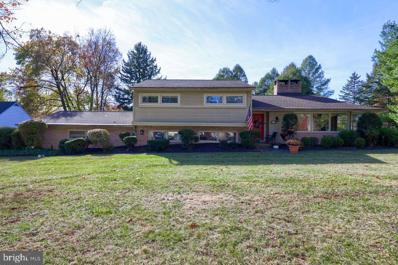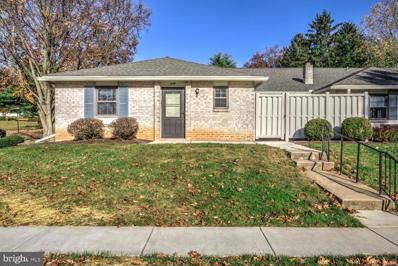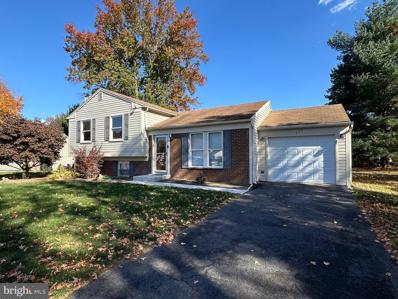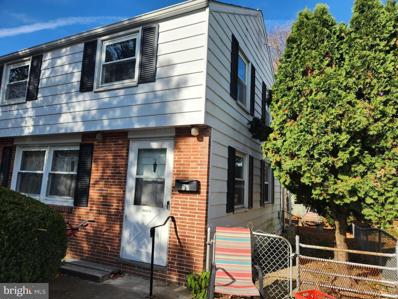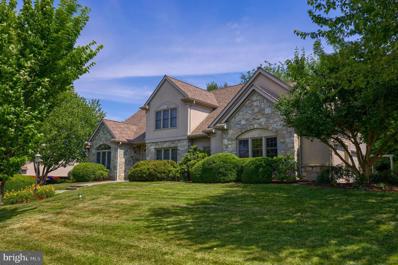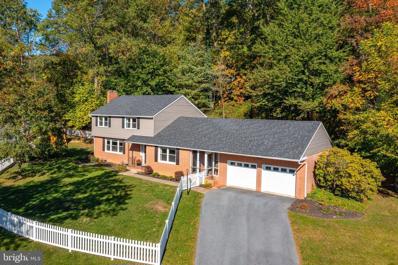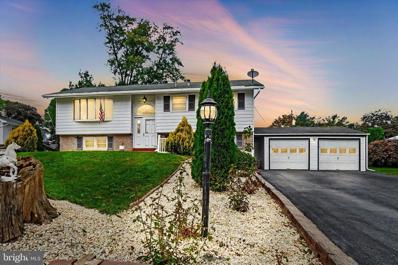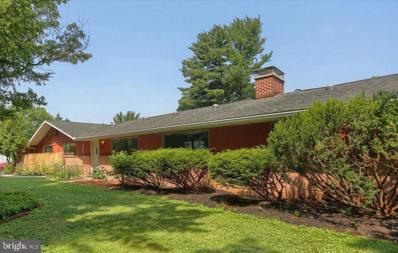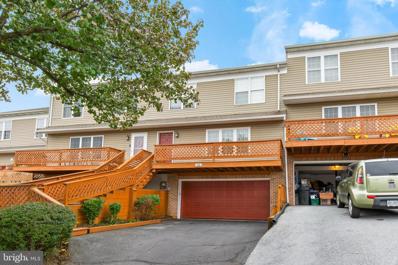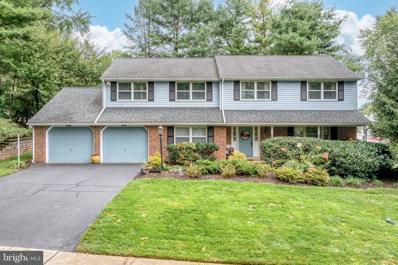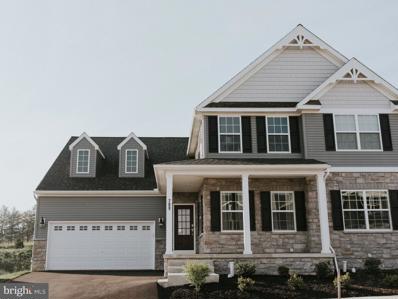Lancaster PA Homes for Sale
- Type:
- Single Family
- Sq.Ft.:
- 1,645
- Status:
- Active
- Beds:
- 2
- Lot size:
- 0.14 Acres
- Year built:
- 2005
- Baths:
- 2.00
- MLS#:
- PALA2061282
- Subdivision:
- Village Grande
ADDITIONAL INFORMATION
Welcome to your new home in the highly sought-after 55+ Community of the Village Grande. This home offers easy living all on one floor, just waiting for you to add your personal touches. Enjoy newer luxury vinyl flooring in the foyer, kitchen, and dining room. All rooms are freshly painted. Walk into your new kitchen and delight in cooking and entertaining with a peninsula island, new counters, new dishwasher, and new refrigerator. Continue onto the spacious, open dining room, living room, and cozy sunroom. The breakfast nook is the perfect place to enjoy your morning coffee as you gaze out the window and enjoy the arbor. The dining room is spacious with its bay window and opens to the living room which boasts a propane fireplace, perfect for warming up on those cold nights. The cozy sun room, ideal for enjoying the day and bird watching or read a good book with a cup of tea, the room has a patio slider that opens to the rear yard and a beautiful lawn, perfect for a patio or deck to be added. The primary bedroom suite offers generous space with mansard ceilings, ample closet space with a walk-in closet, and a separate spacious linen closet. Primary bath with walk-in tub and separate shower. Guest room with easy access to the family bath. Full laundry facilities and a 2-car garage Walk the trails, enjoy the amenities of the club house and the many activities, pool, bocce courts, tennis and pickleball courts, or just meet with some friends by the fire pit for an after-dinner drink. This home is just minutes away from LGH Health Campus, the new Penn State Hospital, mall shopping, grocery stores, theaters, numerous dining options, parks, and convenient access to major highways. Carefree living at its best!
- Type:
- Single Family
- Sq.Ft.:
- 1,392
- Status:
- Active
- Beds:
- 3
- Year built:
- 1974
- Baths:
- 2.00
- MLS#:
- PALA2061168
- Subdivision:
- Valleybrook Estates
ADDITIONAL INFORMATION
Upcoming Auction December 17 at 5:30 pm. The initial price is not necessarily the final sales price. Non-absolute Real Estate Auction to be held 12/1724 at 5:30 PM Home details: 3BR 2BA 1,392 ft2 HOA- Valleybrook Estates Common Area Maint, exterior building Maint., lawn maint, snow removal, trash, water Community offers an outdoor pool, clubhouse, shuffleboard, bocce courts and paved walking trails. HOA Notes: Valleybrook Estates is a self-managed community managing both the HOA and property management company. All units must be owner occupied-no rentals. Residents are restricted to a 2 car limit. There are pet restrictions. Dogs, cats, birds and aquariums are permitted, subject to the full pet policy. Buyer responsible for reviewing policy prior to bidding.
- Type:
- Manufactured Home
- Sq.Ft.:
- 1,232
- Status:
- Active
- Beds:
- 3
- Year built:
- 1986
- Baths:
- 2.00
- MLS#:
- PALA2061050
- Subdivision:
- Eastwood Village
ADDITIONAL INFORMATION
Why buy for more when you can paint for less? Take a look at this 3 bed, 2 bath home in Eastwood Village waiting for your finishing touches. The home features an open concept living room and kitchen with easy access to laundry right next to the kitchen. The owner' suite comes equipped with a walk-in closet and private bathroom. Two additional bedrooms and an additional bathroom finish off this great property. Get this property quickly before it goes off market!
- Type:
- Single Family
- Sq.Ft.:
- 981
- Status:
- Active
- Beds:
- 1
- Year built:
- 1991
- Baths:
- 1.00
- MLS#:
- PALA2061136
- Subdivision:
- Greenview Terrace
ADDITIONAL INFORMATION
Welcome to 213 Greenview Drive in the well sought out Greenview Terrance in Manheim Township School District! Experience convenient first floor living in this cozy 1 bedroom, 1 bathroom condo! Step inside to find fresh interior paint, new flooring (vinyl and carpet), updated kitchen and bathroom updates. Enjoy a quiet evening on the back porch which also features a small storage space. The HOA fee covers exterior building maintenance, snow removal and maintenance/upkeep of all common area, and water/sewer fees. This pet friendly community also has a dog park! Don't miss your chance to own this condo in Greenview Terrance, it won't last long!
- Type:
- Townhouse
- Sq.Ft.:
- 1,488
- Status:
- Active
- Beds:
- 3
- Lot size:
- 0.1 Acres
- Year built:
- 2002
- Baths:
- 3.00
- MLS#:
- PALA2061006
- Subdivision:
- Chelsea Manor
ADDITIONAL INFORMATION
This beautiful end-unit townhome in desirable Manheim Township offers carefree living with a first-floor master bedroom and bath. A two-car garage provides convenient parking and direct access to the home. Enjoy easy access to major highways and a variety of shopping and dining options. The open floor plan features three bedrooms, two and a half baths, ceramic tile floors, and elegant cherry cabinets. Three bay windows flood the home with natural light. Stay comfortable year-round with economical gas heat and central air conditioning. Schedule your showing today!
- Type:
- Single Family
- Sq.Ft.:
- 1,838
- Status:
- Active
- Beds:
- 3
- Lot size:
- 0.27 Acres
- Year built:
- 1963
- Baths:
- 2.00
- MLS#:
- PALA2060966
- Subdivision:
- None Available
ADDITIONAL INFORMATION
This well-maintained ranch home, nestled in a convenient neighborhood, offers an ideal blend of comfort and practicality. Located just minutes from the Lancaster General Health Campus and with easy access to both Rte 30 and Rte 283, you'll enjoy a prime location with quick commutes. The home features 3 bedrooms and 2 baths, offering ample space for comfortable single floor living. Inside, a spacious living room with a cozy fireplace creates a warm and inviting atmosphere, while the layout caters to a variety of lifestyles. Natural light fills the living area, enhancing the home's welcoming feel. The basement offers plenty of potential for customization, and the oversized two-car garage provides abundant space for vehicles and additional storage. A true highlight is the large backyard, offering endless possibilities for outdoor activities, gardening, or simply enjoying the fresh air. This home is a must-see for anyone seeking comfort, and convenience.
$349,900
1501 Robert Road Lancaster, PA 17601
- Type:
- Single Family
- Sq.Ft.:
- 1,472
- Status:
- Active
- Beds:
- 4
- Lot size:
- 0.22 Acres
- Year built:
- 1960
- Baths:
- 2.00
- MLS#:
- PALA2060486
- Subdivision:
- Eden Manor
ADDITIONAL INFORMATION
This move-in ready home sits quietly at the end of the road in a walkable neighborhood. The main floor features hardwood floors in the living and dining rooms, updated kitchen with granite countertops, 3 bedrooms, and access to the deck that overlooks a large backyard. The lower level provides a large family room that could be converted to 1 or 2 bedrooms, an additional bedroom off of the garage, and a 2nd full bathroom. Lower level also provides access to the backyard patio. The additional detached large garage provides plenty of room for parking, storage, man cave/she shed, or workshop - bring your imagination! Replacement windows throughout the home as well as a roof with a lifetime warranty. Easy access to both Lancaster City and Route 30.
- Type:
- Single Family
- Sq.Ft.:
- 2,048
- Status:
- Active
- Beds:
- 3
- Lot size:
- 0.14 Acres
- Year built:
- 1963
- Baths:
- 3.00
- MLS#:
- PALA2060974
- Subdivision:
- Grandview Heights
ADDITIONAL INFORMATION
Welcome to this beautifully remodeled home! This inviting property features 3 spacious bedrooms and 2.5 baths, perfect for modern living. Enjoy the open floor plan that seamlessly connects the living, dining, and kitchen areas, making it ideal for entertaining or family gatherings. The luxurious vinyl plank flooring throughout adds both style and durability, while the included appliances make moving in a breeze. You'll love the convenience of the primary bedroom suite located on the first floor, offering privacy and easy access. The generously sized basement provides ample potentialâwhether you envision a home gym, additional living space, or a playroom, the possibilities are endless! Donât miss the opportunity to make this charming home yours!
- Type:
- Townhouse
- Sq.Ft.:
- 1,968
- Status:
- Active
- Beds:
- 3
- Lot size:
- 0.16 Acres
- Year built:
- 1988
- Baths:
- 3.00
- MLS#:
- PALA2059034
- Subdivision:
- Hilltop
ADDITIONAL INFORMATION
Welcoming you to charming 3-Bedroom Home in Hempfield's Hill Top Community. Discover your dream home in the highly desirable Hempfield's Hill Top Community! This stunning end unit features an open floor plan that seamlessly blends style and functionality, making it perfect for modern living. Enjoy the spacious eat-in kitchen, complemented by a separate dining room, ideal for entertaining friends and family. This home boasts 2.5 beautifully appointed bathrooms, providing convenience and comfort for you and your guests. Cozy up by one of the two gas fireplacesâone in the inviting living room and the other in the loft areaâcreating a warm ambiance for any occasion. With abundant natural light flowing through, this home feels bright and welcoming. Situated in a prime location, this property is just minutes away from two main highways, US-30 and I-283, making commuting a breeze. Take advantage of the two private outdoor areas, perfect for relaxation or outdoor gatherings. Plus, all appliances are included, featuring a Smart Hub refrigerator for your convenience. Donât miss the opportunity to make this lovely home yours! Schedule a viewing today and experience the charm of Hempfield's Hill Top Community.
- Type:
- Single Family
- Sq.Ft.:
- 2,477
- Status:
- Active
- Beds:
- 3
- Lot size:
- 0.37 Acres
- Year built:
- 1956
- Baths:
- 2.00
- MLS#:
- PALA2060252
- Subdivision:
- Country Club Estates
ADDITIONAL INFORMATION
Welcome to 1516 Biltmore, a mid-century-modern-style rambling home located in the Country Club Estates neighborhood of Manheim Township. Where one can enjoy a peaceful neighborhood and yet have extremely convenient access to Rt 30 and all the places you can go. Featuring 3 beds, 2 baths, a living room with a double sided gas fireplace (creating ambiance for both the living room and the dining room), dining room, and a kitchen with a flat top counter range, double wall oven, granite countertops. The main floor has an open concept flow, and is flooded with light coming in from the large windows. Take a half flight of stairs up to the upper floor to access all bedrooms and a full bath. The laundry/extra storage is half a flight of steps away off the kitchen, connecting to the Den along with the 2nd full bath. The last half flight of stairs enters into the family room with a fake fireplace (ok, non-working) and a built in bar with mini fridge to enjoy cozy nights in. This area is carpeted. Outdoors, the neighborhood boasts of mature trees and this property is no exception with itâs mix of trees and green space. The back patio is partially covered and is a mix of decking and concrete, creating space for outdoor relaxation and dinners. Natural Gas Heat, Central Air, Replacement Windows, Newer Roof with a 10 year warranty, Lifetime on materials (transferable). HVAC cleaned in 2024 water softener installed 2023 New sewer line from foundation of house to street in installed in 2020 Come on in!
- Type:
- Townhouse
- Sq.Ft.:
- 1,392
- Status:
- Active
- Beds:
- 3
- Year built:
- 1974
- Baths:
- 2.00
- MLS#:
- PALA2060410
- Subdivision:
- Valleybrook Estates
ADDITIONAL INFORMATION
Don't miss the opportunity to own a 3 bedroom, 2 bath rancher at Valleybrook Estates! This very popular model will sell quickly! Enjoy the private patio with access from the Living Room or the Primary Bedroom. The Third Bedroom is currently opened into the kitchen as a living room, but could be converted back to a bedroom. Valleybrook Estates offers an abundance of amenities, with 68 acres of community space to explore, a beautiful clubhouse and large patio area and a bocce court. The condo association ensures a worry-free lifestyle by taking care of lawn and snow maintenance, common areas, exterior building upkeep, as well as trash and water services. Recent improvements include: Water Heater - 2018, Electrical Panel - 2019, Natural Gas Furnace/AC - 2021, Microwave - 2021, Dishwasher - 2022, Washer - 2023, and Dryer - 2024. This unit must be owner-occupied. Be sure to schedule your showing today!
- Type:
- Single Family
- Sq.Ft.:
- 1,652
- Status:
- Active
- Beds:
- 4
- Lot size:
- 0.22 Acres
- Year built:
- 1978
- Baths:
- 2.00
- MLS#:
- PALA2059758
- Subdivision:
- Village Park
ADDITIONAL INFORMATION
This charming split-level home in the sought-after Manheim Township community of Village Park offers a fantastic blend of comfort, style, and convenience. Located close to schools, public transportation, shopping, grocery stores, and township parks, this home is perfect for anyone looking for a well-connected location with a community feel. Upon entering, you're welcomed by a spacious, bright open floor plan that includes a large raised center island with stunning granite countertops. The sleek, gleaming wood cabinets provide a beautiful contrast to the stainless steel appliances and the custom ceramic tile backsplash, creating a kitchen that's both functional and stylish. The home features 4 bedrooms and 2 full bathrooms, offering plenty of space for family and guests. The generous family room, with its matching ceramic tile floors, provides a comfortable space to relax or entertain. Outside, you'll find a large concrete patio perfect for outdoor gatherings. The custom screened pergola, complete with lighting and a ceiling fan, offers a cozy spot to enjoy evenings outdoors, no matter the weather. With its thoughtful design, high-quality finishes, and prime location, this home in Village Park is truly a standout! Forth bedroom and 2nd full bath are in lower level.
- Type:
- Twin Home
- Sq.Ft.:
- 2,602
- Status:
- Active
- Beds:
- 3
- Lot size:
- 0.11 Acres
- Year built:
- 2023
- Baths:
- 3.00
- MLS#:
- PALA2060290
- Subdivision:
- Devon Creek
ADDITIONAL INFORMATION
Upon entering this Maplewood Farmhouse, you will see a beautiful front-covered porch. Stepping into the home, the first-floor Owner's Suite will be on your left. It comes with two walk-in closets, with ample space, and a luxurious Serenity Bath. On the right of the entry way, there is the Study and a Powder Room. Continuing through the first floor you will be greeted with an open living space. A spacious Dining Room leads into the Classic Kitchen completed with New Haven Linen cabinets. This space opens up to a large Family Room filled with lots of natural light. The first floor is finished off with a Laundry Room and a back Entry area that connects to the Garage. Ascending the Stairs, you will find two additional bedrooms, each with their own walk-in closet. There is also an open Loft area and a convenient Family Bath. Descending down two flights of stairs will bring you to the Finished Basement completed with Loyalty Tabernacle Carpet. This area is an ideal entertaining space! The Maplewood Farmhouse offers many great amenities and living spaces, that would be superb for any family. Discover the ultimate in high-end living at Devon Creek, a new community of homes built by Keystone Custom Homes in Lancaster, PA. Immerse yourself in a warm and inviting neighborhood that offers front porch living, tree-lined streets, and a variety of stunning home styles. Devon Creek Villas offer two floorplans: the Waterford and the Maplewood. These duplex-style homes can be fully customized with structural changes and decorative finishes! Enjoy lower-maintenance living and community amenities! Price includes current incentive available through 12/16.
$547,900
409 Rhoda Drive Lancaster, PA 17601
- Type:
- Single Family
- Sq.Ft.:
- 2,379
- Status:
- Active
- Beds:
- 4
- Lot size:
- 0.44 Acres
- Year built:
- 1990
- Baths:
- 3.00
- MLS#:
- PALA2059960
- Subdivision:
- Manheim Twp
ADDITIONAL INFORMATION
Lovely 4 Bedroom, 2.5 Bath Cape Code in Great Manheim Township location. Features 1st floor primary bedroom and bath. New carpet + paint. 2 Car attached garage & full basement.
- Type:
- Twin Home
- Sq.Ft.:
- 1,373
- Status:
- Active
- Beds:
- 3
- Lot size:
- 0.13 Acres
- Year built:
- 1952
- Baths:
- 1.00
- MLS#:
- PALA2059938
- Subdivision:
- None Available
ADDITIONAL INFORMATION
This property will be offered at Public Auction on Saturday, December 14, 2024 @ 10am. The listing price is the opening bid only and in no way reflects the final sale price. 10% down due at auction, 2% transfer tax to be paid by the purchaser, real estate taxes prorated. This 3 bedroom home, nestled in a nice neighborhood, is a great opportunity for both investors and first-time buyers looking to add some cosmetic updates. The first floor hosts a living room, dining room, and kitchen. The second floor features three bedrooms and a full bathroom. The unfinished basement offers a laundry room, utility sink, and a storage room. Additional amenities include a fenced in yard, utility shed with electric, off-street parking, and convenient access to Route 222 and 501.
- Type:
- Townhouse
- Sq.Ft.:
- 1,392
- Status:
- Active
- Beds:
- 3
- Year built:
- 1974
- Baths:
- 2.00
- MLS#:
- PALA2059766
- Subdivision:
- Valleybrook Estates
ADDITIONAL INFORMATION
Premier, private location with woodland views in the highly sought after community of Valleybrook Estates. One floor living with open floor plan and plenty of living space. Meticulously maintained and updated with neutral flooring, paint colors, and kitchen cabinetry. Leaving nothing to do but move in. Composite decking makes it easy to enjoy your cozy, private, outdoor living space. If you are looking for maintenance free one floor living in a great location, close to so many amenities, this is your next home. Walk to, restaurants, shops, parks, and Universal Athletic Club, Lancaster's premier athletic facility. The community offers a club house, large outdoor pool, and bocce court. Welcome Home to Valleybrook Estates.
- Type:
- Single Family
- Sq.Ft.:
- 5,188
- Status:
- Active
- Beds:
- 5
- Lot size:
- 0.46 Acres
- Year built:
- 1994
- Baths:
- 5.00
- MLS#:
- PALA2058578
- Subdivision:
- Oak Lane
ADDITIONAL INFORMATION
Youâre sure to fall in love with this former Lancaster Parade of Homes masterpiece, showcasing beautiful real stone on the exterior. Nestled on a wooded corner lot in the charming Oak Lane neighborhood of Manheim Township, this home places you just minutes away from all the essentials. If you're a golf enthusiast, you'll be close to Lancaster Country Club too. Boasting five bedrooms, including a first-floor primary suite, as well as a finished lower level, this residence has all the space you need. Elegant details such as hardwood floors, tray ceilings, and columns enhance the homeâs appeal. You'll also appreciate the improvements, including a newer roof, windows, heating system, and air conditioning system. A grand foyer welcomes you, leading into a two-story family room adorned with a gas fireplace surrounded by built-ins and a wall of windows overlooking the peaceful backyard. Cooks will appreciate the spacious kitchen, offering ample counter space, abundant cabinetry with lighting above and below, a gas cooktop, and double wall ovens. Share meals in the dining area adjacent to the kitchen, or host gatherings in the separate formal dining roomâperfect for holiday celebrations. Relax in the bright four-season sunroom off the kitchen, featuring a gas stove, which provides a lovely spot for meals, relaxing, or even a quiet workspace. The primary bedroom, with views of the backyard, is a serene retreat highlighted by a gas fireplace and gorgeous cherry hardwood floors. It includes a spacious walk-in closet and a large private bath for your comfort. The spacious finished lower level presents a world of possibilities, including a rec room complete with a built-in TV console and speaker system, as well as an ideal nook for a desk. Two additional finished rooms can easily be converted into a game room, hobby space, exercise area, or extra bedroom. Plus, youâll enjoy the convenience of a half bath in the lower level and ample storage in the utility room. The main floor also includes a laundry room that opens to the three-car garage, adding to the home's practicality. Outside, youâll find a spacious, private patio perfect for entertaining family and friends. If youâre searching for a forever home, this amazing residence promises years of enjoyment. Schedule your private showing today!
- Type:
- Single Family
- Sq.Ft.:
- 3,018
- Status:
- Active
- Beds:
- 4
- Lot size:
- 0.48 Acres
- Year built:
- 1958
- Baths:
- 4.00
- MLS#:
- PALA2059070
- Subdivision:
- None Available
ADDITIONAL INFORMATION
Welcome to 2337 Woodwick Road - a stunning Colonial-style home in the fantastic and mature Blossom Hill neighborhood located in the heart of Manheim Township! Standing in at over 2,400 square feet, the first thing youâll notice about this fantastic home is the spacious and open main level with engineered hardwood flooring that will greet you when you walk through the front door. The updated kitchen features granite countertops and a HUGE island, perfect for entertaining! One of the more unique features of this home is the adjacent main-level bedroom, attached full bathroom, and living space - all with its own separate entrance to the home. This space could make a perfect in-law suite or to use as a Primary Suite with a separate office space. The main floor also features a family room with wood-burning fireplace, powder room, and laundry room. The upper-level features another spacious Primary Suite along with 2 additional generously-sized bedrooms and yet another full bathroom. The oversized 2-car garage features plenty of space for vehicles, tools, or toys. Sit back, relax, and enjoy the sounds of nature from the porches, side-access patio, or fenced in yard. Centrally located in one of Lancaster Countyâs top school districts and close to many of Lancasterâs best amenities & conveniences, this home is perfect for many different homeowner needs. Donât miss out on this great opportunity!
$409,900
934 Raymee Drive Lancaster, PA 17601
- Type:
- Single Family
- Sq.Ft.:
- 2,163
- Status:
- Active
- Beds:
- 4
- Lot size:
- 0.34 Acres
- Year built:
- 1968
- Baths:
- 2.00
- MLS#:
- PALA2059192
- Subdivision:
- East Hempfield Twp
ADDITIONAL INFORMATION
Welcome to this inviting 4-bedroom home, perfect for family living! The main level boasts a stunning kitchen with a large island, ideal for gatherings. Three bedrooms are situated on the upper level, while the fourth is conveniently located on the lower level. The home features two full bathrooms and laundry rooms for added convenience. A newly added sunroom, equipped with a minisplit system, ensures year-round comfort in any weather. An additional room provides flexibility and can easily be converted into a bedroom or used as an office space. Outside, the property is fully fenced and includes a new deck by the oversized detached garage. The expansive driveway allows for parking up to 6 cars, and when including the garage, thereâs room for 8 vehicles. Located in a peaceful neighborhood, this home is just minutes from Route 283, shopping plazas, groceries, and other amenities. Donât miss out on this opportunity! Schedule a showing today and make this your dream home.
- Type:
- Single Family
- Sq.Ft.:
- 1,900
- Status:
- Active
- Beds:
- 4
- Lot size:
- 0.25 Acres
- Year built:
- 1977
- Baths:
- 3.00
- MLS#:
- PALA2058984
- Subdivision:
- Manheim Twp
ADDITIONAL INFORMATION
Welcome to 460 Longmeadow Rd - this 4 bed/2.5 bath traditional, single-family home with attached garage is located in a peaceful and central area of Neffsville with proximity to both Lancaster and Lititz! This charmer has been fully updated - all new paint, flooring, and fixtures throughout have given the home new life! The home features a traditional exterior with shutters, as well as a fully fenced, usable yard complete with a large deck and screened porch - maximizing outdoor living potential. Once inside, you're greeted with a bright living space featuring brand new, attractive luxury vinyl plank flooring that continues throughout the first floor - making the space feel seamless. The family area is bright and features lovely custom woodworking. The space continues into the combined dining and kitchen area, providing great flow to the home. The kitchen has been outfitted with several high-end features such as stainless steel appliances, upgraded quartz countertops, and a subway tile backsplash - as well as ample cabinetry. A large peninsula allows for convenient workspace, as well as additional dining options. Enjoy direct access to the deck from the sliding glass doors which let in light, and extend your living space outdoors. Also on the first floor is a large bonus second living area, with an adjacent powder room and first floor laundry area to maximize convenience! The spacious second level features four sizable bedrooms, one of which is an impressive primary suite. Featuring a large bedroom space and private bath with walk-in shower, you will love this retreat. A second full bathroom with tub/shower combination services the other bedrooms. The basement level is clean and ready for practical storage. Stay warm this fall and winter with the brand new, efficient natural gas HVAC system!! This home is in a great location and has all the modern updates you could desire - contact us today to see this home!
- Type:
- Single Family
- Sq.Ft.:
- 4,562
- Status:
- Active
- Beds:
- 5
- Lot size:
- 0.48 Acres
- Year built:
- 1978
- Baths:
- 5.00
- MLS#:
- PALA2058828
- Subdivision:
- Mondamin Farms
ADDITIONAL INFORMATION
This lovely and well-kept home is nestled in Mondamin Farms, near the Hunsicker Covered Bridge. An expansion in 2005 added 1,150 sq. ft. The addition includes a huge first floor master bedroom "ensuite", a large eat-in kitchen with custom cabinetry throughout, granite counters and stainless steel appliances. The expansion includes a 1st floor powder room, laundry room and mud room. There is also a fully equipped summer kitchen from 2016. The house offers the possibility for in-law quarters or nanny quarters. First floor family room with fireplace, living room with fireplace, dining room and a cozy 4 season sun room. Hardwood floors, ceramic tile and wall-to-wall carpet throughout. The 2nd floor boasts 4 bedrooms and 2 full bathrooms. The finished and bright 1,000 sq. ft. lower level would function well as a second family room or game room.
$699,900
1949 Pine Drive Lancaster, PA 17601
- Type:
- Single Family
- Sq.Ft.:
- 4,922
- Status:
- Active
- Beds:
- 6
- Lot size:
- 0.82 Acres
- Year built:
- 1959
- Baths:
- 6.00
- MLS#:
- PALA2057798
- Subdivision:
- None Available
ADDITIONAL INFORMATION
Welcome home... to this amazing mid-century modern home with a ton of original details and modern amenities. Spacious first floor living at its best with 6 bedrooms, 5.5 bathrooms, a huge kitchen (measuring 21'2" x 17'8"), and a large sunroom. The main level also boasts a huge living room/dining room space divided by a double-sided fireplace, private den/study, butlerâs pantry, and laundry/mudroom. The primary bedroom suite is a true oasis; with two full bathrooms, a sauna, two large closets (one a walk-in) and a dressing area. The lower level has a family room with a fireplace, updated full bathroom, a second laundry room, bonus-room/gym space, tons of storage and walkout access to a 5+ car garage and workshop area. The multi zoned (gas) HVAC has been updated along with the water heater, updated windows, and more. The colorful landscape changes with the seasons and can be enjoyed from all the rooms of the home from the huge picture windows, the large corner lot offers great outdoor living space with patios, sunroom, mature landscaping. There is a detached private studio space with heat and A/C, as well as a storage shed. In addition to this outdoor space is a wonderful in-ground pool with pool house, and large deck for entertaining. Located just minutes to downtown Lancaster, major highways, the Conestoga River, Lancaster Country Club, restaurants and shopping. Schedule your private showing today!
- Type:
- Single Family
- Sq.Ft.:
- 2,160
- Status:
- Active
- Beds:
- 3
- Lot size:
- 0.08 Acres
- Year built:
- 1990
- Baths:
- 2.00
- MLS#:
- PALA2058326
- Subdivision:
- Hilltop
ADDITIONAL INFORMATION
Back on the market! No fault of the sellers, buyer got cold feet! Now's your chance! Priced below market value - instant equity! Well maintained, spacious townhome, in Hempfield School District! Featuring 3 bedrooms, 1.5 bathrooms, finished basement, 2 car garage, remodeled kitchen...the list goes on! This home features a traditional floor plan and has had recent updates to the flooring and the kitchen has been remodeled with granite countertops, stainless appliances and offers an extensive amount of cabinets for extra storage! Laundry is conveniently located on the second floor near the bedrooms. The finished basement offers additional living space. HOA covers lawn maintenance, snow removal and exterior maintenance including roof repair and replacement! Located close to shopping, dining, hospitals and major highways, this home is centrally located and ready for a new owner!
- Type:
- Single Family
- Sq.Ft.:
- 3,665
- Status:
- Active
- Beds:
- 4
- Lot size:
- 0.28 Acres
- Year built:
- 1981
- Baths:
- 3.00
- MLS#:
- PALA2057902
- Subdivision:
- Belair North
ADDITIONAL INFORMATION
Welcome home to 2317 Bob White Lane, located in the heart of Manheim Township! Close to major roadways and restaurants. This meticulously maintained, original-owner home offers 4 bedrooms and 3.5 bathrooms. Built in 1981, the property exudes timeless charm and quality craftsmanship. Upon entering, youâll find a formal dining room and living room just off the front door. The spacious floor plan is filled with natural light, featuring a bright, heated and cooled sunroom perfect for year-round enjoyment. The main floor also includes a convenient laundry room off the kitchen, complete with a handy laundry chute. Cozy up by the wood-burning fireplace in the inviting living room or head down to the fully finished basement for additional living space. Step outside to enjoy the composite deck in the backyard, surrounded by a flat yard shaded by mature trees, offering a peaceful outdoor retreat. The large two-car garage provides ample storage with attic access for even more space. This well-cared-for home is move-in ready, blending comfort, style, and convenience. Schedule your tour today to experience everything this beautiful property has to offer!
- Type:
- Twin Home
- Sq.Ft.:
- 2,823
- Status:
- Active
- Beds:
- 3
- Lot size:
- 0.15 Acres
- Year built:
- 2019
- Baths:
- 4.00
- MLS#:
- PALA2057662
- Subdivision:
- Worthington
ADDITIONAL INFORMATION
Welcome to the Crestwood Heritage! This attached model home offers three bedrooms, two full baths, and two half baths. Upon entering through the front door, you'll be greeted by a Study, Powder Room, and a convenient Laundry Room on the right side. Continuing through the first floor, you'll walk past the staircase, then enter an open concept space encompassing the Family Room, Classic Kitchen, and Dining Room. The Classic Kitchen boasts a farmhouse sink and New Haven Stone cabinets. The Family Room fills with natural light thanks to numerous windows and a stunning cathedral ceiling. A unique feature to this home is a first floor Owner's Suite complete with a barn door and a tray ceiling. The Serenity Bath, paired with the Owner's Suite, features a double bowl vanity and a free standing tub. Ascending the stairs to the second floor, you'll discover two bedrooms and a full Family bath. Each bedroom offers its own walk-in closet, while the bathroom has a separate shower and toilet area for added convenience. Heading down two flights of stairs will lead you to the finished basement, where you'll find a Powder Room, a charming Café, and a spacious living area. This basement is an ideal space for entertaining. This Crestwood Heritage is a versatile home for a variety of lifestyles and needs. Welcome to Manheim Township's premier address, Worthington at Township Square. This beautiful, established community features elaborate landscaping, tree-lined streets, common areas with gazebos, 26 acres of open space, and is connected to Landis Woods Nature Preserve by walking trails. The Lancaster Train Station is just 3 miles away, making commuting into big cities a breeze. Price shown includes all applicable incentives when using a Keystone Custom Homes preferred lender. Price subject to change without notice. Price includes current incentive available through 12/16.
© BRIGHT, All Rights Reserved - The data relating to real estate for sale on this website appears in part through the BRIGHT Internet Data Exchange program, a voluntary cooperative exchange of property listing data between licensed real estate brokerage firms in which Xome Inc. participates, and is provided by BRIGHT through a licensing agreement. Some real estate firms do not participate in IDX and their listings do not appear on this website. Some properties listed with participating firms do not appear on this website at the request of the seller. The information provided by this website is for the personal, non-commercial use of consumers and may not be used for any purpose other than to identify prospective properties consumers may be interested in purchasing. Some properties which appear for sale on this website may no longer be available because they are under contract, have Closed or are no longer being offered for sale. Home sale information is not to be construed as an appraisal and may not be used as such for any purpose. BRIGHT MLS is a provider of home sale information and has compiled content from various sources. Some properties represented may not have actually sold due to reporting errors.
Lancaster Real Estate
The median home value in Lancaster, PA is $171,000. This is lower than the county median home value of $299,400. The national median home value is $338,100. The average price of homes sold in Lancaster, PA is $171,000. Approximately 44.03% of Lancaster homes are owned, compared to 50.48% rented, while 5.5% are vacant. Lancaster real estate listings include condos, townhomes, and single family homes for sale. Commercial properties are also available. If you see a property you’re interested in, contact a Lancaster real estate agent to arrange a tour today!
Lancaster, Pennsylvania 17601 has a population of 58,034. Lancaster 17601 is less family-centric than the surrounding county with 29.45% of the households containing married families with children. The county average for households married with children is 32.04%.
The median household income in Lancaster, Pennsylvania 17601 is $54,145. The median household income for the surrounding county is $73,688 compared to the national median of $69,021. The median age of people living in Lancaster 17601 is 32.3 years.
Lancaster Weather
The average high temperature in July is 85.4 degrees, with an average low temperature in January of 21.3 degrees. The average rainfall is approximately 42.6 inches per year, with 20 inches of snow per year.


