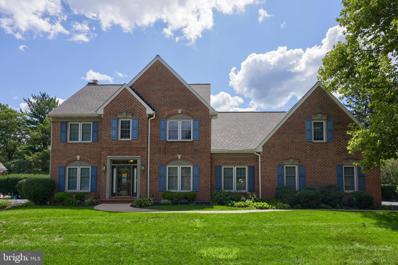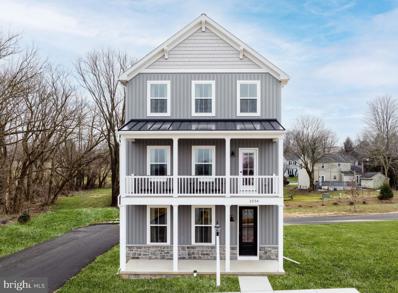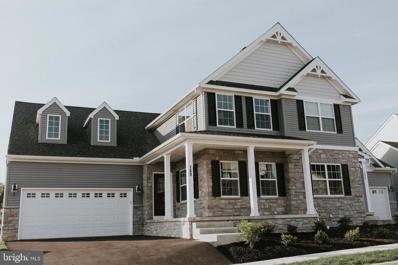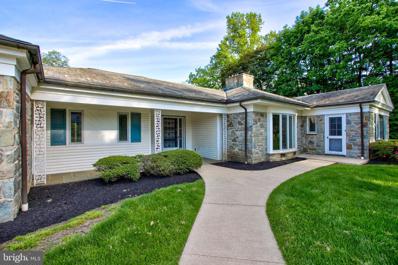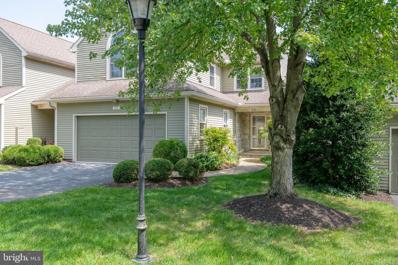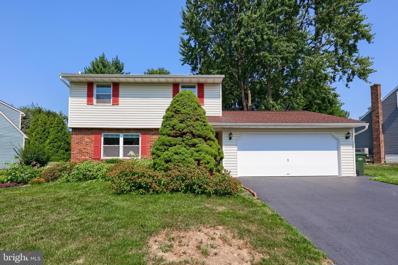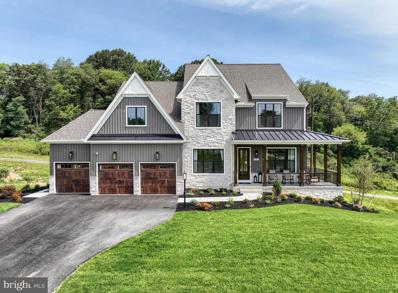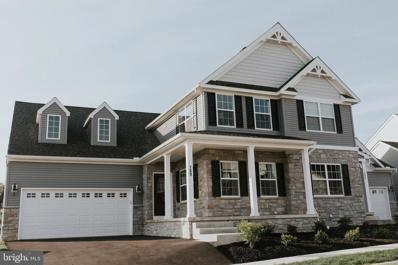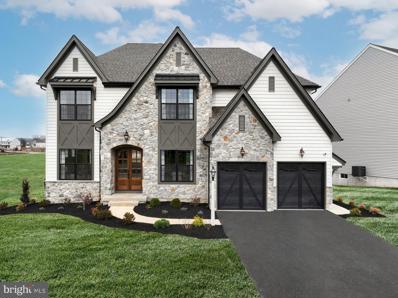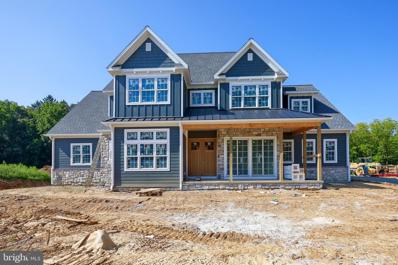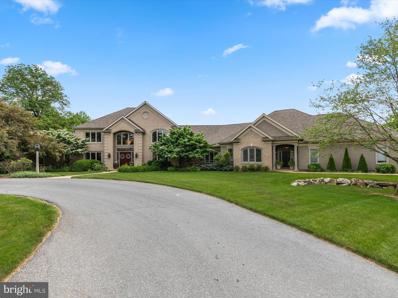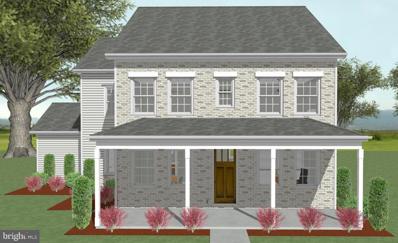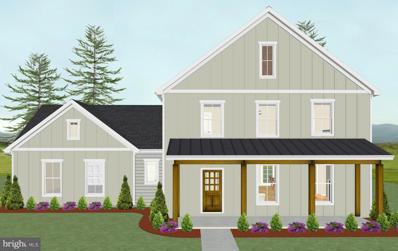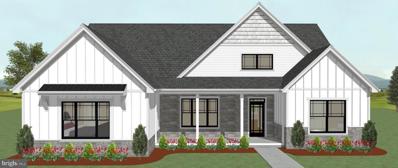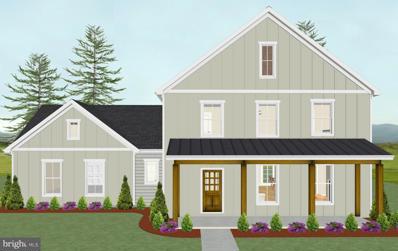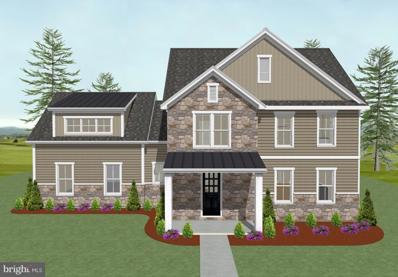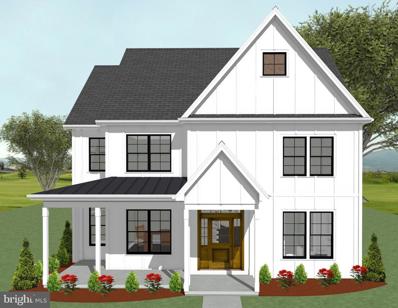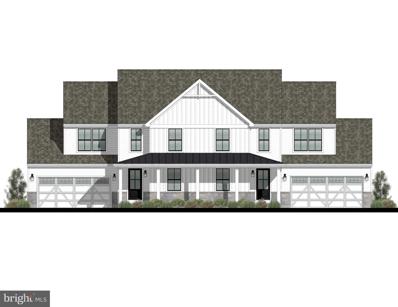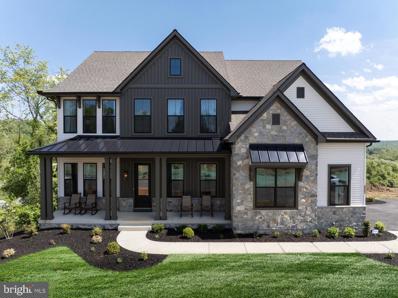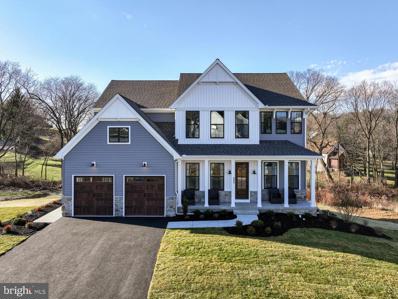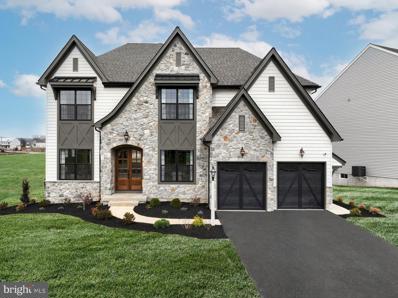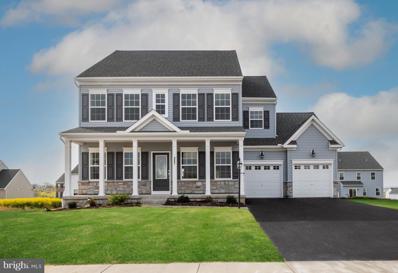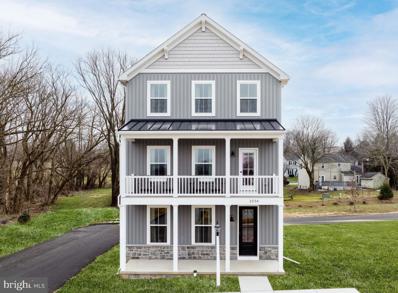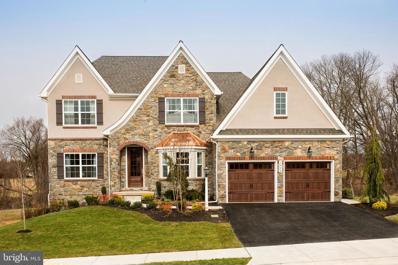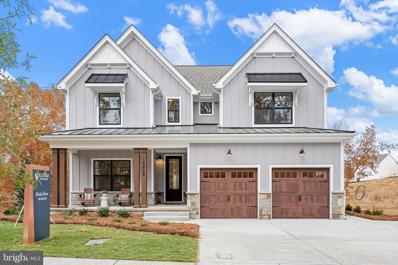Lancaster PA Homes for Sale
- Type:
- Single Family
- Sq.Ft.:
- 4,542
- Status:
- Active
- Beds:
- 5
- Lot size:
- 0.4 Acres
- Year built:
- 1993
- Baths:
- 4.00
- MLS#:
- PALA2055986
- Subdivision:
- Oak Lane
ADDITIONAL INFORMATION
Welcome to 1250 Belle Meade Drive, a beautifully maintained residence in the desirable Oak Lane development. Close to major highways, shopping, restaurants and hospitals. Nestled in a peaceful neighborhood you will find this stunning home with over 4,500 square feet of meticulously designed living space, including finished basement. Some features include upgraded Dupont Zodiac counters, central vacuum, Fiber Optic internet, water treatment system, gorgeous oak hardwood floors, a brand new GE smart oven and Pella french patio door with built- in blinds leading to the 2 tiered deck, are just a few. Window treatments and pool table can be conveyed with home. The luxurious primary suite boasts a vaulted ceiling, sitting area, two person jacuzzi tub, glass enclosed shower and a spacious walk in closet. This 5 bedroom, 3 1/2 bath beauty is move in ready and waiting for you!
- Type:
- Townhouse
- Sq.Ft.:
- 1,863
- Status:
- Active
- Beds:
- 3
- Baths:
- 3.00
- MLS#:
- PALA2056936
- Subdivision:
- Devon Creek
ADDITIONAL INFORMATION
This Charleston Traditional is a 3 bed, 2.5 bath single-family home on 3 finished levels. The first floor contains the Foyer, 2-car Garage and a Flex Room. Take the stairs up to the second floor which has an open floorplan with full sight from the Family Room to the Kitchen and Dining Area. The Family Room features a gas fireplace and a door leading out to a composite deck in the front of the home. The Kitchen showcases an eat-in island with quartz countertops and tile backsplash, Whirlpool stainless steel appliances, 42" cabinets, soft close drawers and doors, and crown molding. A door off the Kitchen leads to a composite deck in the rear of the home. By the Kitchen there is a Powder Room and Laundry Room. The first and second floors are completed with engineered plank flooring. Upstairs, the Owner's Suite features a cathedral ceiling and engineered plank flooring with a walk-in closet and private full bathroom. This luxurious ensuite showcases quartz countertops and a tiled semi-frameless shower. 2 additional bedrooms and a full bath complete the third floor. Discover the ultimate in high-end living at Devon Creek, a new community of homes built by Keystone Custom Homes in Lancaster, PA. Immerse yourself in a warm and inviting neighborhood that offers front porch living, tree-lined streets, and a variety of stunning home styles. With homesites ranging in size, you are sure to find a home that fits your needs and lifestyle. Devon Creek Terraces offers the charm of beautiful elevated living in the Charleston plan; choose from 4 elevations and enjoy the ability to fully customize the whole home from structural options to decorative finishes! Price shown includes all applicable incentives when using a Keystone Custom Homes preferred lender. Price subject to change without notice. Estimated completion : Winter '24-'25
- Type:
- Twin Home
- Sq.Ft.:
- 2,114
- Status:
- Active
- Beds:
- 3
- Lot size:
- 0.15 Acres
- Year built:
- 2024
- Baths:
- 3.00
- MLS#:
- PALA2056930
- Subdivision:
- None Available
ADDITIONAL INFORMATION
This Crestwood Cottage is a beautiful 3 bed, 2.5 bath duplex featuring an open floorplan and first-floor Owner's Suite. The Family Room opens up to the Dining Area and Kitchen with eat-in island and pantry. The Kitchen is a cooks delight with quartz countertops, tile backsplash, gas range, 42" cabinets, crown molding, and stainless steel appliances. The entire living area has a cathedral ceiling. The first-floor Owner's Suite has a private full bath and large walk-in closet. The ensuite bathroom features a double-bowl vanity, tiled shower, and separate water closet. The Laundry Room is conveniently located on the first floor. A private Study is located at front of home. The entire first floor is finished with engineered plank flooring. 2 additional bedrooms with walk-in closets and a full bath complete the second floor. An unfinished basement provides an additional 1,402 square feet for future expansion. 2-car Garage included. Somerford at Stoner Farm Carriages is a new community of custom attached homes in Lancaster, PA. With a prime location on a 56-acre community that borders the beautiful Stoner Park, Somerford at Stoner Farm Carriages offers a tranquil atmosphere that is perfect for families seeking a peaceful retreat. This community is well-suited for new homeowners with its excellent schools and nearby parks. The atmosphere here is warm and friendly, with four distinct seasons that offer something for everyone, from summer festivals to winter wonderlands. Somerford at Stoner Farm Carriages is just minutes away from downtown Lancaster, where you can find unique shops, restaurants, and entertainment venues. The area is steeped in rich history and culture, with many museums and galleries showcasing the region's heritage. Price shown includes all applicable incentives when using a Keystone Custom Homes preferred lender. Price subject to change without notice.
- Type:
- Single Family
- Sq.Ft.:
- 2,718
- Status:
- Active
- Beds:
- 3
- Lot size:
- 1.21 Acres
- Year built:
- 1950
- Baths:
- 3.00
- MLS#:
- PALA2056402
- Subdivision:
- None Available
ADDITIONAL INFORMATION
This sprawling mid-century rancher takes you back to a bygone era, where everything is original and in working condition, ready for your personal touch. Whether youâre looking to move in as-is, execute a full remodel, or start fresh, the possibilities are endless. This charming home offers 3 bedrooms, 2 full bathrooms, and 1 half bath. The main living area is an entertainerâs dream, featuring a large open space with a stunning two-sided stone wood-burning fireplace, complemented by solid wood parquet floors. A generous addition overlooks the expansive backyard, where you'll find a 25,000-gallon chlorine-heated in-ground pool. Beyond the pool, enjoy sweeping views of the 10th fairway at the prestigious Lancaster Country Club. With its prime location and potential for customization, this property is a rare find in an unbeatable setting.
- Type:
- Single Family
- Sq.Ft.:
- 2,210
- Status:
- Active
- Beds:
- 4
- Year built:
- 1991
- Baths:
- 3.00
- MLS#:
- PALA2056104
- Subdivision:
- Deer Ford North
ADDITIONAL INFORMATION
This lovely, three or four bedroom home featuring two Owner's Bedrooms and full baths has been completely updated and tastefully decorated. It is ready for immediate occupancy. As you enter you will be greeted by the beautiful Hickory hardwood floors, the open feel of the vaulted ceilings, the marble surround gas fireplace and amazing cherry built-ins frame the fireplace. The dining area features recessed lighting and access to the rear deck for outside enjoyment. This amazing kitchen has many custom features including Cherry cabinets with Moravian tile backsplash, quartz countertops, undercounter lighting, warming drawer. The island allows for easy food preparation. There is a bay window which is the perfect place for a table and chairs where you can enjoy your morning coffee, read the paper, and plan your day. Continuing down the hallway you pass a guest closet on your right where you have access to the crawl space beneath the entire first floor., At the end of the hall we enter the main level Primary Bedroom which has a small deck off the rear, a walk-in closet and a luxurious full bath with double vanities and gorgeous walk in shower This bedroom can also function comfortably as a family room, or guest room for visiting family and/or friends, as there is a second Primary Bedroom on the second floor. As we continue down the hall toward the garage we pass the conveniently located washer, dryer and laundry tub. Now to the second floor, which features three bedrooms. There is a spacious Primary Bedroom with vaulted ceilings, a walk-in closet featuring cedar drawers, and then onto the beautiful Primary bath with walk-in tile shower and double quartz vanity. The other two bedrooms are dual purpose. One can function as a sitting room off the Primary Bedroom, or be a guest room. The other bedroom provides for another guest bedroom and/or office, reading area, craft room, etc. In returning to the main level, you will want to visit the garage which houses the water heater, water softener, useful built-ins for storing garage or other overflow items and has an epoxy floor. This home is one that has endless opportunities. Relaxing after a busy day, or enjoying a morning coffee with a friend, entertaining dinner guests, or welcoming your out-of-town family and/or friends, this home will be comfortable and stands ready to meet your needs. You will enjoy the wonderful opportunity for flexibility of your lifestyle. The Condominium Lifestyle is one of comfort, freedom and ease. It is NOW time for you to schedule your own personal tour of this beautiful and available home. We look forward to seeing you soon at this updated property just meant for you!!!!!
- Type:
- Single Family
- Sq.Ft.:
- 1,446
- Status:
- Active
- Beds:
- 3
- Lot size:
- 0.21 Acres
- Year built:
- 1987
- Baths:
- 2.00
- MLS#:
- PALA2054930
- Subdivision:
- Hempfield Green
ADDITIONAL INFORMATION
Nice 2 story, 3 bedroom 1.5 Bath home in Hempfield Green. Close to Rt 30 and Mountville Boro. Kitchen and baths remodeled. Formal living room and dining room , Dining room door leads out to a comfortable rear deck that adjoins a nice utility shed. Mature trees and landscaping . Spacious 2 car garage. Upstairs bedrooms are comfortable size . Spacious Upstairs bath with tub shower.
- Type:
- Single Family
- Sq.Ft.:
- 3,600
- Status:
- Active
- Beds:
- 4
- Year built:
- 2024
- Baths:
- 3.00
- MLS#:
- PALA2054770
- Subdivision:
- None Available
ADDITIONAL INFORMATION
Welcome to Somerford at Stoner Farm, a new community of custom homes in Lancaster, PA. With a prime location on a 56-acre community that borders the beautiful Stoner Park, Somerford at Stoner Farm offers a tranquil atmosphere that is perfect for families seeking a peaceful retreat. This community is well-suited for new homeowners with its excellent schools and nearby parks. The atmosphere here is warm and friendly, with four distinct seasons that offer something for everyone, from summer festivals to winter wonderlands. Somerford at Stoner Farm is just minutes away from downtown Lancaster, where you can find unique shops, restaurants, and entertainment venues. The area is steeped in rich history and culture, with many museums and galleries showcasing the region's heritage. Join the 25+ homeowners that have decided to build in Somerford at Stoner Farm. Explore the Sebastian and 15 other buildable plans with over 10,000 customization options to build your new home in Lancaster, PA! The Nottingham features a 2-story Family Room open to the eat-in Kitchen with walk-in pantry and Breakfast Area. The spacious Ownerâs Suite is located on the first floor, with 2 walk-in closets and full Bathroom. A Study, formal Dining Room, Powder Room, Laundry Room, and 2-car garage complete the first level. The hallway upstairs overlooks the Family Room below. An optional Bonus Room is located over the Ownerâs Suite. 3 additional Bedrooms with walk-in closets and a full Bath are on the second floor. The Nottingham can be customized to include up to 6 Bedrooms and 4.5 Bathrooms.
- Type:
- Twin Home
- Sq.Ft.:
- 2,114
- Status:
- Active
- Beds:
- 3
- Lot size:
- 0.15 Acres
- Year built:
- 2024
- Baths:
- 3.00
- MLS#:
- PALA2054772
- Subdivision:
- None Available
ADDITIONAL INFORMATION
Welcome to Somerford at Stoner Farm Carriages, a new community of custom attached homes in Lancaster, PA. With a prime location on a 56-acre community that borders the beautiful Stoner Park, Somerford at Stoner Farm Carriages offers a tranquil atmosphere that is perfect for families seeking a peaceful retreat. This community is well-suited for new homeowners with its excellent schools and nearby parks. The atmosphere here is warm and friendly, with four distinct seasons that offer something for everyone, from summer festivals to winter wonderlands. Somerford at Stoner Farm Carriages is just minutes away from downtown Lancaster, where you can find unique shops, restaurants, and entertainment venues. The area is steeped in rich history and culture, with many museums and galleries showcasing the region's heritage. Join the 7+ homeowners that have decided to build in Somerford at Stoner Farm Carriages. Explore the Crestwood and 1 other buildable plan with over 10,000 customization options to build your new home in Lancaster, PA! The Crestwood is a 3 bed, 2.5 bath duplex floorplan featuring an open floorplan and first-floor Owner's Suite. The Family Room opens up to the Dining Area and Kitchen with eat-in island and pantry. The entire living area has a cathedral ceiling. The first-floor Owner's Suite has a private full bath and large walk-in closet. The Laundry Room is conveniently located on the first floor. Private study located at front of home. 2 additional bedrooms with walk-in closets and a full bath complete the second floor. 2-car Garage included.
- Type:
- Single Family
- Sq.Ft.:
- 4,016
- Status:
- Active
- Beds:
- 4
- Lot size:
- 0.33 Acres
- Year built:
- 2024
- Baths:
- 3.00
- MLS#:
- PALA2054060
- Subdivision:
- None Available
ADDITIONAL INFORMATION
Discover the Enclave at Independence Ridge - a new and exciting community of single-family homes for sale in Lancaster, PA. This community offers a rare opportunity to become a part of an upcoming neighborhood with award-winning floorplans and exterior elevations. With 55 homesites to choose from, most averaging between 1/4 to 1/3 acre in size, you'll find the perfect place to build your dream home. The Devonshire is a 4+ bed, 2.5+ bath home featuring an open floorplan, 2 staircases, and many unique customization options. Inside the Foyer, there is a Living Room to one side and Dining Room to the other. In the main living area, the 2-story Family Room opens to the Kitchen with large eat-in island. The Kitchen also has a walk-in pantry and hall leading to the Study. Private Study near back stairs can be used as optional 5th bedroom. Upstairs, the spacious Owner's Suite has 2 walk-in closets and a private full bath. Bedroom 2, 3, & 4 share a hallway bath. Laundry Room is conveniently located on the same floor as all bedrooms. Oversized 2-car garage included. The Devonshire can be customized to include up to 7 Bedrooms and 8.5 Bathrooms. Popular Structural Options: Kitchen Packages: Chefs, Garden, Gourmet, Classic Breakfast Area Sunroom Conservatory First-Floor Guest Suite ILO Study Library Nook Owner's Suite Bath Packages: Tranquility, Venetian, Serenity, Cascade, Eden Loft ILO 2-Story Family Room Bedroom 5 Suite Above Conservatory or ILO 2-Story Family Room Finished Basement Basement Café
- Type:
- Single Family
- Sq.Ft.:
- 4,992
- Status:
- Active
- Beds:
- 4
- Lot size:
- 0.94 Acres
- Year built:
- 2024
- Baths:
- 5.00
- MLS#:
- PALA2051964
- Subdivision:
- None Available
ADDITIONAL INFORMATION
Currently under agreement, another fabulous Greystone Construction home being built on private cul-de-sac setting in Manheim Township School District. Many custom features throughout. Full finished lower level with full bath, 1st floor primary bedroom, study that could be used as an additional bedroom if needed, open floor plan with 14 foot ceilings on main floor, built-ins, gourmet custom kitchen, sunroom, covered porch with fireplace and adjacent patio, upstairs has 3 additional bedrooms and a loft area. Property can still be shown to future buyer's for the sub-division to see builder's workmanship.
$2,300,000
275 Edgemere Drive Lancaster, PA 17601
- Type:
- Single Family
- Sq.Ft.:
- 7,372
- Status:
- Active
- Beds:
- 7
- Lot size:
- 4.5 Acres
- Year built:
- 1994
- Baths:
- 8.00
- MLS#:
- PALA2050428
- Subdivision:
- Brook Farms
ADDITIONAL INFORMATION
Welcome to this exquisite 4.5-acre property nestled behind Lancaster Country Club, complete with a guest home attached to the main residence. The main house features five bedrooms and 4.5 bathrooms, while the guest home offers two additional bedrooms and 2.5 bathrooms, totaling seven bedrooms, six full bathrooms, and two half bathrooms. This remarkable home features a main level primary bedroom with vaulted ceilings, a sitting area, and a luxurious primary bathroom with two vanities, two water closets, a soaking tub, large glass shower, and two walk-in closets. The main house also includes two offices, a formal dining room, a spacious living room, a kitchen with a breakfast nook, and a lower level with a family room, fireplace, full kitchen, and exercise area. Upstairs in the main house, you'll find four bedrooms and two Jack and Jill bathrooms. The guest home is accessed by a hallway and sitting area, offering a primary bedroom with a full bathroom and walk-in closet, a second bedroom with an attached bathroom. This section of the home also features a full kitchen, dining area, and living room with a fireplace. The exterior offers multiple decks with views of the inground pool, patio, hot tub, and private 3-acre pond with docking areas. The pond provides opportunities for water activities, making this property perfect for entertaining and enjoying nature. Call today and schedule your showing today!
- Type:
- Single Family
- Sq.Ft.:
- 2,645
- Status:
- Active
- Beds:
- 4
- Lot size:
- 0.37 Acres
- Year built:
- 2024
- Baths:
- 3.00
- MLS#:
- PALA2049430
- Subdivision:
- Overlook
ADDITIONAL INFORMATION
The Homes at Overlook is a quaint 6 home neighborhood in a prime location in Manheim Township. Easy access right on Lititz pike to major highways, shopping, schools, and activities. The Major floor plan features an open kitchen with island and walk-in pantry, dining area and living room with an additional full dining room and study. Second floor with large primary bedroom with walk-in closet, Primary bathroom with soaking vessel tub and walk-in ceramic tile shower. 3 additional bedrooms all with a walk-in closet and full bathroom and convenient 2nd floor laundry room. Enjoy the full front porch and the rear view of the overlook golf course from your rear patio. This home can be modified to meet your needs and all interior and exterior selections can still be made to make this home your own.
- Type:
- Single Family
- Sq.Ft.:
- 2,056
- Status:
- Active
- Beds:
- 3
- Lot size:
- 0.41 Acres
- Year built:
- 2024
- Baths:
- 3.00
- MLS#:
- PALA2049432
- Subdivision:
- Overlook
ADDITIONAL INFORMATION
The Homes at Overlook is a quaint 6 home neighborhood in a prime location in Manheim Township. Easy access right on Lititz pike to major highways, shopping, schools, and activities. The Chord floor plan features an open kitchen with island and walk-in pantry, dining area open to a large great/living room and convenient 1st floor laundry and mud room. 2nd floor with large primary bedroom, walk-in closet, and large primary bedroom. 2 additional bedrooms and full bathrooms. Enjoy the full front porch and the rear view of the overlook golf course from your rear patio. This home can be modified to meet your needs and all interior and exterior selections can still be made to make this home your own.
- Type:
- Single Family
- Sq.Ft.:
- 2,574
- Status:
- Active
- Beds:
- 4
- Lot size:
- 0.34 Acres
- Year built:
- 2024
- Baths:
- 4.00
- MLS#:
- PALA2049422
- Subdivision:
- Overlook
ADDITIONAL INFORMATION
- Type:
- Single Family
- Sq.Ft.:
- 2,056
- Status:
- Active
- Beds:
- 3
- Lot size:
- 0.34 Acres
- Year built:
- 2024
- Baths:
- 3.00
- MLS#:
- PALA2049414
- Subdivision:
- Overlook
ADDITIONAL INFORMATION
The Homes at Overlook is a quaint 6 home neighborhood in a prime location in Manheim Township. Easy access right on Lititz pike to major highways, shopping, schools, and activities. The CHORD floor plan has an open kitchen with island and walk-in pantry, dining area, and living room and convenient 1st floor mudroom and laundry room. 2nd floor features a large primary bedroom with full bathroom and oversize walk-in closet. Two additional bedrooms and full bathroom. Full front porch. Enjoy the rear view of the overlook golf course from your rear patio. This home can be modified to meet your needs and all interior and exterior selections can still be made to make this home your own.
- Type:
- Single Family
- Sq.Ft.:
- 2,389
- Status:
- Active
- Beds:
- 4
- Lot size:
- 0.34 Acres
- Year built:
- 2024
- Baths:
- 3.00
- MLS#:
- PALA2049410
- Subdivision:
- Overlook
ADDITIONAL INFORMATION
The Homes at Overlook is a quaint 6 home neighborhood in a prime location in Manheim Township. Easy access right on Lititz pike to major highways, shopping, schools, and activities. The CHORD II floor plan has an open kitchen with island and walk-in pantry, dining area, and living room and convenient 1st floor mudroom and laundry room. 2nd floor features a large primary bedroom with full bathroom and oversize walk-in closet. Two additional bedrooms and full bathroom. Additional bonus room over the garage could be a 4th bedroom or playroom area. Enjoy the rear view of the overlook golf course from your rear patio. This home can be modified to meet your needs and all interior and exterior selections can still be made to make this home your own.
- Type:
- Single Family
- Sq.Ft.:
- 2,736
- Status:
- Active
- Beds:
- 4
- Lot size:
- 0.34 Acres
- Year built:
- 2024
- Baths:
- 3.00
- MLS#:
- PALA2049404
- Subdivision:
- Overlook
ADDITIONAL INFORMATION
The Homes at Overlook is a quaint 6 home neighborhood in a prime location in Manheim Township. Easy access right on Lititz pike to major highways, shopping, schools, and activities. The Cadence floor plan has an open kitchen dining area, and living room with a flexible first floor office that could be used as a bedroom and mudroom and laundry room. 2nd floor features a large primary bedroom with full bathroom, double vanity and walk-in shower and walk-in closets. 3 additional large bedrooms all with walk-in closets and an additional full bathroom. Enjoy the wrap around front porch and the added 2 rear porches to the rear overlooking the Overlook golf course. Enjoy the 2nd floor porch from the primary bedroom and take in the beauty of the golf course. This home can be modified to meet your needs and all interior and exterior selections can still be made to make this home your own.
- Type:
- Twin Home
- Sq.Ft.:
- 1,698
- Status:
- Active
- Beds:
- 3
- Lot size:
- 0.15 Acres
- Year built:
- 2024
- Baths:
- 3.00
- MLS#:
- PALA2046608
- Subdivision:
- None Available
ADDITIONAL INFORMATION
Welcome to Somerford at Stoner Farm Carriages, a new community of custom attached homes in Lancaster, PA. With a prime location on a 56-acre community that borders the beautiful Stoner Park, Somerford at Stoner Farm Carriages offers a tranquil atmosphere that is perfect for families seeking a peaceful retreat. This community is well-suited for new homeowners with its excellent schools and nearby parks. The atmosphere here is warm and friendly, with four distinct seasons that offer something for everyone, from summer festivals to winter wonderlands. Somerford at Stoner Farm Carriages is just minutes away from downtown Lancaster, where you can find unique shops, restaurants, and entertainment venues. The area is steeped in rich history and culture, with many museums and galleries showcasing the region's heritage. Join the 7+ homeowners that have decided to build in Somerford at Stoner Farm Carriages. Explore the Cedarbrook and 1 other buildable plan with over 10,000 customization options to build your new home in Lancaster, PA! The Cedarbrook is a 3 bed, 2.5 bath duplex floorplan. The Family Room sits at the center of the home, with a Study and Kitchen with Dining Area on either side. All 3 bedrooms are located on the second floor. The Owner's Suite features a large walk-in closet and private full bath. Across the hall, there are 2 additional bedrooms with walk-in closets, a full bath, and convenient laundry closet. Oversized 2-car Garage.
- Type:
- Single Family
- Sq.Ft.:
- 3,633
- Status:
- Active
- Beds:
- 4
- Lot size:
- 0.23 Acres
- Year built:
- 2024
- Baths:
- 3.00
- MLS#:
- PALA2046604
- Subdivision:
- None Available
ADDITIONAL INFORMATION
Welcome to Somerford at Stoner Farm, a new community of custom homes in Lancaster, PA. With a prime location on a 56-acre community that borders the beautiful Stoner Park, Somerford at Stoner Farm offers a tranquil atmosphere that is perfect for families seeking a peaceful retreat. This community is well-suited for new homeowners with its excellent schools and nearby parks. The atmosphere here is warm and friendly, with four distinct seasons that offer something for everyone, from summer festivals to winter wonderlands. Somerford at Stoner Farm is just minutes away from downtown Lancaster, where you can find unique shops, restaurants, and entertainment venues. The area is steeped in rich history and culture, with many museums and galleries showcasing the region's heritage. Join the 25+ homeowners that have decided to build in Somerford at Stoner Farm. Explore the Hawthorne and 15 other buildable plans with over 10,000 customization options to build your new home in Lancaster, PA! The Hawthorne is a 4 bed, 2.5 bath home featuring an open floorplan with 2-story Family Room, Breakfast Area, and Kitchen with island and walk-in pantry. The first floor also has a Dining Room, Living Room, and private Study. The Entry Area has a walk-in closet and leads to the 2-car Garage. Upstairs, the hallway overlooks the Family Room below. The Owner's Suite features 2 walk-in closets and a private full bath. 3 additional bedrooms with walk-in closets, a full bathroom, and Laundry Room complete the second floor. The Hawthorne can be customized to include up to 6 Bedrooms and 5.5 Bathrooms.
- Type:
- Single Family
- Sq.Ft.:
- 2,953
- Status:
- Active
- Beds:
- 4
- Lot size:
- 0.33 Acres
- Year built:
- 2024
- Baths:
- 3.00
- MLS#:
- PALA2045974
- Subdivision:
- None Available
ADDITIONAL INFORMATION
Discover the Enclave at Independence Ridge - a new and exciting community of single-family homes for sale in Lancaster, PA. This community offers a rare opportunity to become a part of an upcoming neighborhood with award-winning floorplans and exterior elevations. With 55 homesites to choose from, most averaging between 1/4 to 1/3 acre in size, you'll find the perfect place to build your dream home. The Magnolia is a brand new plan featuring 4 beds, 2.5 baths, and lots of structural customizations options available! The open floorplan features a 2-story Family Room open to the Kitchen with spacious and walk-in pantry. The Dining Room is a defined space at the front of the home, but easily accessible to the Kitchen. Entry area off the Kitchen has a walk-in closet and access to the garage. Living Room at front of home is open to the Foyer. Private Study provides additional, functional space on the first floor. Upstairs, the Owner's Suite has 2 walk-in closets and a large en suite bathroom. The hallway overlooks the Family Room below and leads to 3 additional bedrooms, full hallway bathroom, and conveniently-located Laundry Room.
- Type:
- Single Family
- Sq.Ft.:
- 4,016
- Status:
- Active
- Beds:
- 4
- Lot size:
- 0.23 Acres
- Year built:
- 2024
- Baths:
- 3.00
- MLS#:
- PALA2039398
- Subdivision:
- None Available
ADDITIONAL INFORMATION
Welcome to Somerford at Stoner Farm, a new community of custom homes in Lancaster, PA. With a prime location on a 56-acre community that borders the beautiful Stoner Park, Somerford at Stoner Farm offers a tranquil atmosphere that is perfect for families seeking a peaceful retreat. This community is well-suited for new homeowners with its excellent schools and nearby parks. The atmosphere here is warm and friendly, with four distinct seasons that offer something for everyone, from summer festivals to winter wonderlands. Somerford at Stoner Farm is just minutes away from downtown Lancaster, where you can find unique shops, restaurants, and entertainment venues. The area is steeped in rich history and culture, with many museums and galleries showcasing the region's heritage. Join the 25+ homeowners that have decided to build in Somerford at Stoner Farm. Explore the Devonshire and 15 other buildable plans with over 10,000 customization options to build your new home in Lancaster, PA! The Devonshire is a 4+ bed, 2.5+ bath home featuring an open floorplan, 2 staircases, and many unique customization options. Inside the Foyer, there is a Living Room to one side and Dining Room to the other. In the main living area, the 2-story Family Room opens to the Kitchen with large eat-in island. The Kitchen also has a walk-in pantry and hall leading to the Study. Private Study near back stairs can be used as optional 5th bedroom. Upstairs, the spacious Owner's Suite has 2 walk-in closets and a private full bath. Bedroom 2, 3, & 4 share a hallway bath. Laundry Room is conveniently located on the same floor as all bedrooms. Oversized 2-car garage included. The Devonshire can be customized to include up to 7 Bedrooms and 8.5 Bathrooms. Popular Structural Options: Kitchen Packages: Chefs, Garden, Gourmet, Classic Breakfast Area Sunroom Conservatory First-Floor Guest Suite ILO Study Library Nook Owner's Suite Bath Packages: Tranquility, Venetian, Serenity, Cascade, Eden Loft ILO 2-Story Family Room Bedroom 5 Suite Above Conservatory or ILO 2-Story Family Room Finished Basement Basement Café
- Type:
- Single Family
- Sq.Ft.:
- 2,595
- Status:
- Active
- Beds:
- 4
- Lot size:
- 0.33 Acres
- Year built:
- 2024
- Baths:
- 3.00
- MLS#:
- PALA2035748
- Subdivision:
- None Available
ADDITIONAL INFORMATION
Discover the Enclave at Independence Ridge - a new and exciting community of single-family homes for sale in Lancaster, PA. This community offers a rare opportunity to become a part of an upcoming neighborhood with award-winning floorplans and exterior elevations. With 55 homesites to choose from, most averaging between 1/4 to 1/3 acre in size, you'll find the perfect place to build your dream home. The Addison is a 4 bed, 2.5 bath home that features an open floorplan with Family Room and Kitchen with eat-in island, butler's pantry, walk-in pantry, and Breakfast Area. A formal Dining Room and Study offer additional living space on the first floor. Entry area off the Kitchen has Powder Room and access to the oversized 2-car Garage. Owner's Suite has a large walk-in closet and private bath. 3 additional bedrooms, full bath, and convenient Laundry Room complete the home.
- Type:
- Townhouse
- Sq.Ft.:
- 1,863
- Status:
- Active
- Beds:
- 3
- Year built:
- 2024
- Baths:
- 3.00
- MLS#:
- PALA2029752
- Subdivision:
- Devon Creek
ADDITIONAL INFORMATION
Discover the ultimate in high-end living at Devon Creek, a new community of homes built by Keystone Custom Homes in Lancaster, PA. Immerse yourself in a warm and inviting neighborhood that offers front porch living, tree-lined streets, and a variety of stunning home styles. With homesites ranging in size, you are sure to find a home that fits your needs and lifestyle. Devon Creek Terraces offers the charm of beautiful elevated living in the Charleston plan; choose from 4 elevations and enjoy the ability to fully customize the whole home from structural options to decorative finishes! The Charleston is a 3 bed, 2.5 bath townhome on 3 finished levels. The lower level contains the foyer, 2 car garage and a flex area. Take the stairs up to the first floor which has an open floorplan with full sight from the Family Room to the Kitchen and Dining Area. There is a composite deck off of the family room. The Kitchen has an island and leads outside to a composite deck. Off of the kitchen there is a powder room and the laundry. Upstairs, the Owner's Suite features a walk-in closet and private full bathroom. 2 additional bedrooms and a full bath complete the second floor.
- Type:
- Single Family
- Sq.Ft.:
- 2,789
- Status:
- Active
- Beds:
- 4
- Lot size:
- 0.23 Acres
- Year built:
- 2024
- Baths:
- 3.00
- MLS#:
- PALA2027490
- Subdivision:
- None Available
ADDITIONAL INFORMATION
Welcome to Somerford at Stoner Farm, a new community of custom homes in Lancaster, PA. With a prime location on a 56-acre community that borders the beautiful Stoner Park, Somerford at Stoner Farm offers a tranquil atmosphere that is perfect for families seeking a peaceful retreat. This community is well-suited for new homeowners with its excellent schools and nearby parks. The atmosphere here is warm and friendly, with four distinct seasons that offer something for everyone, from summer festivals to winter wonderlands. Somerford at Stoner Farm is just minutes away from downtown Lancaster, where you can find unique shops, restaurants, and entertainment venues. The area is steeped in rich history and culture, with many museums and galleries showcasing the region's heritage. Join the 25+ homeowners that have decided to build in Somerford at Stoner Farm. Explore the Sycamore and 15 other buildable plans with over 10,000 customization options to build your new home in Lancaster, PA! The Augusta features an open floorplan and first-floor Ownerâs Suite. An eat-in Kitchen and Breakfast Area are open to the Family Room. The Ownerâs Suite has a full bath and large walk-in closet. A Study and formal Dining Room are off the front Foyer. The Laundry Room leads to a 2-car Garage. A Loft Area, full bath, and 3 additional bedrooms with walk-in closets are located upstairs. The Augusta can be customized to include up to 5 Bedrooms and 3.5 Bathrooms.
- Type:
- Single Family
- Sq.Ft.:
- 2,748
- Status:
- Active
- Beds:
- 4
- Lot size:
- 0.23 Acres
- Year built:
- 2024
- Baths:
- 3.00
- MLS#:
- PALA2027488
- Subdivision:
- None Available
ADDITIONAL INFORMATION
Welcome to Somerford at Stoner Farm, a new community of custom homes in Lancaster, PA. With a prime location on a 56-acre community that borders the beautiful Stoner Park, Somerford at Stoner Farm offers a tranquil atmosphere that is perfect for families seeking a peaceful retreat. This community is well-suited for new homeowners with its excellent schools and nearby parks. The atmosphere here is warm and friendly, with four distinct seasons that offer something for everyone, from summer festivals to winter wonderlands. Somerford at Stoner Farm is just minutes away from downtown Lancaster, where you can find unique shops, restaurants, and entertainment venues. The area is steeped in rich history and culture, with many museums and galleries showcasing the region's heritage. Join the 25+ homeowners that have decided to build in Somerford at Stoner Farm. Explore the Savannah and 15 other buildable plans with over 10,000 customization options to build your new home in Lancaster, PA! The Savannah features an open floorplan with 2-story Family Room and first-floor Owner's Suite. Inside the Foyer, there is a Study and stairs to the second floor. The hallway leads to the main living space with Kitchen, Dining Area, and Family Room. The Kitchen features an eat-in island and double-door closet. The Entry Area off the Kitchen has a double-door closet, Powder Room, and access to the 2-car Garage. The first-floor Owner's Suite has a spacious bathroom and large walk-in closet. The Laundry Room is conveniently located across from the Owner's Suite on the first floor. Upstairs, there is a Loft overlooking the Family Room below, 3 additional bedrooms with walk-in closet, a large linen closet, and full bathroom.
© BRIGHT, All Rights Reserved - The data relating to real estate for sale on this website appears in part through the BRIGHT Internet Data Exchange program, a voluntary cooperative exchange of property listing data between licensed real estate brokerage firms in which Xome Inc. participates, and is provided by BRIGHT through a licensing agreement. Some real estate firms do not participate in IDX and their listings do not appear on this website. Some properties listed with participating firms do not appear on this website at the request of the seller. The information provided by this website is for the personal, non-commercial use of consumers and may not be used for any purpose other than to identify prospective properties consumers may be interested in purchasing. Some properties which appear for sale on this website may no longer be available because they are under contract, have Closed or are no longer being offered for sale. Home sale information is not to be construed as an appraisal and may not be used as such for any purpose. BRIGHT MLS is a provider of home sale information and has compiled content from various sources. Some properties represented may not have actually sold due to reporting errors.
Lancaster Real Estate
The median home value in Lancaster, PA is $171,000. This is lower than the county median home value of $299,400. The national median home value is $338,100. The average price of homes sold in Lancaster, PA is $171,000. Approximately 44.03% of Lancaster homes are owned, compared to 50.48% rented, while 5.5% are vacant. Lancaster real estate listings include condos, townhomes, and single family homes for sale. Commercial properties are also available. If you see a property you’re interested in, contact a Lancaster real estate agent to arrange a tour today!
Lancaster, Pennsylvania 17601 has a population of 58,034. Lancaster 17601 is less family-centric than the surrounding county with 29.45% of the households containing married families with children. The county average for households married with children is 32.04%.
The median household income in Lancaster, Pennsylvania 17601 is $54,145. The median household income for the surrounding county is $73,688 compared to the national median of $69,021. The median age of people living in Lancaster 17601 is 32.3 years.
Lancaster Weather
The average high temperature in July is 85.4 degrees, with an average low temperature in January of 21.3 degrees. The average rainfall is approximately 42.6 inches per year, with 20 inches of snow per year.
