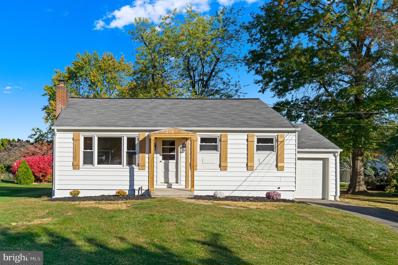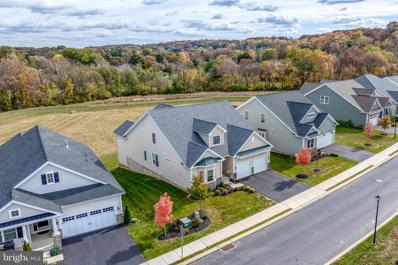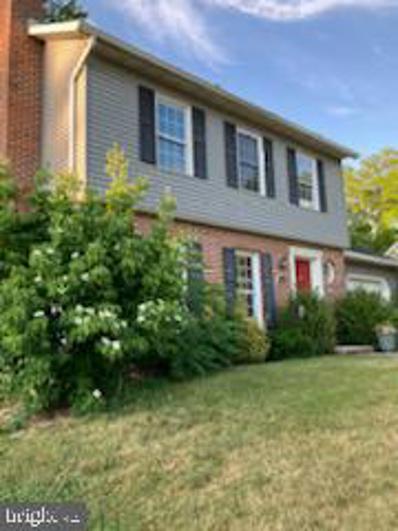East Petersburg PA Homes for Sale
- Type:
- Single Family
- Sq.Ft.:
- 910
- Status:
- Active
- Beds:
- 2
- Lot size:
- 0.47 Acres
- Year built:
- 1948
- Baths:
- 1.00
- MLS#:
- PALA2060564
- Subdivision:
- None Available
ADDITIONAL INFORMATION
Welcome to this beautifully updated 2-bedroom, 1-bath rancher nestled in the Hempfield School District. As you step inside, you'll immediately be impressed by the gorgeous hardwood floors that flow throughout the home, creating a warm and inviting atmosphere. The open-concept layout seamlessly connects the living, dining, and kitchen areas, making it perfect for both entertaining and everyday living. The kitchen has been tastefully remodeled with modern finishes, featuring sleek cabinetry, stylish countertops, and stainless steel appliances, offering both functionality and aesthetic appeal. The spacious bedrooms provide plenty of natural light and closet space, while the updated bathroom is both functional and stylish. Located in a peaceful setting with convenient access to schools and local amenities, this home is the perfect choice for anyone seeking comfort, quality, and a great location. Don't miss your chance to own this beautifully renovated rancherâschedule your showing today!
- Type:
- Single Family
- Sq.Ft.:
- 3,074
- Status:
- Active
- Beds:
- 3
- Year built:
- 2021
- Baths:
- 3.00
- MLS#:
- PALA2057364
- Subdivision:
- Traditions Of America At East Petersburg
ADDITIONAL INFORMATION
Welcome to Traditions of America in East Hempfield... One of the best "55+" Communities in Lancaster County. This home is situated on a premium lot overlooking the meadow and wooded area. Thoughfully designed with custom features and upgrades throughout, this three bedroom and three full bath home has a 1st floor owners suite with 2 walk-in closets, a beautiful bathroom with walk-in shower and double sink vanity. Also on the main level is a second bedroom and full bath and a private office area with built-in cabinetry. A third bedroom, full bathroom, and family room loft are located on the 2nd floor. You will love the sunny, open floor plan with an abundance of windows and views of green space and woods. Custom Quartz kitchen with oversized island, stainless steel appliances, cabinets extending to the ceiling. The 1st floor family room/den has a gas fireplace for cozy Fall/Winter nights. You'll love the vaulted sunroom, living room, and a formal dining room with crown molding. 1st floor laundry room with stacked washer and dryer. The "walk out" lower level has great potential for additional living space. Natural gas heat and central air. 2-car oversized garage. Enjoy no maintenance living in this active community including fitness center, pickleball courts, sparkling pool, walking trails and community center and so much more.
- Type:
- Single Family
- Sq.Ft.:
- 4,321
- Status:
- Active
- Beds:
- 4
- Lot size:
- 0.28 Acres
- Year built:
- 2024
- Baths:
- 5.00
- MLS#:
- PALA2058438
- Subdivision:
- Haydn Manor
ADDITIONAL INFORMATION
OPEN HOUSE SATURDAY & SUNDAY 1:00-2:00 pm
- Type:
- Single Family
- Sq.Ft.:
- 1,170
- Status:
- Active
- Beds:
- 3
- Lot size:
- 0.28 Acres
- Year built:
- 1978
- Baths:
- 2.00
- MLS#:
- PALA2052838
- Subdivision:
- None Available
ADDITIONAL INFORMATION
- Type:
- Single Family
- Sq.Ft.:
- 4,128
- Status:
- Active
- Beds:
- 4
- Lot size:
- 0.26 Acres
- Year built:
- 2024
- Baths:
- 5.00
- MLS#:
- PALA2046472
- Subdivision:
- Haydn Manor
ADDITIONAL INFORMATION
SATURDAY & SUNDAY 1:00-2:00pm*FOUR MODEL HOMES IN Beautiful HAYDN MANOR Community *Tour this completed model homes built by Costello Builders today*This 4 Bedroom, 4.5 Bathroom Two Story with open Floor Plan features 10' Ceilings, Great Room Coffered Ceiling, Fireplace, Gourmet Custom Kitchen with 8 Burner Gas range and Double Ovens, Granite Countertops, Tile Backsplash, White Oak Center Island/Breakfast Bar*Study/Office with French Doors and Shiplap Accent Wall*Owners Suite Luxurious Bathroom with Oversized Tiled Shower, Tile Floor, Huge Walk in Closet*Covered Patio with Built in Grille, Counters*Finished Daylight Lower Level with Large Family Room, Full Bath & Storage rooms*3 Acre Community Park with Playground, Pavilion and Walking Trails* Convenient Location to Major Highways, Mad Chef, Sons Ice Cream, Dunkin Donuts
- Type:
- Single Family
- Sq.Ft.:
- 2,488
- Status:
- Active
- Beds:
- 3
- Lot size:
- 0.23 Acres
- Year built:
- 2023
- Baths:
- 3.00
- MLS#:
- PALA2013646
- Subdivision:
- Haydn Manor
ADDITIONAL INFORMATION
OPEN HOUSE SATURDAY & SUNDAY 1:00-2:00pm*Beautiful Haydn Manor community*4 Model Homes to Tour*3BR, 2.5 Bath, cottage style 2 story features. 1st floor Primary BR suite, hardwood floors, 10' ceiling heights, Crown Molding & Gas Fireplace in Great Room, Kitchen/Dining Room. Custom Kitchen with walk in pantry, granite countertops, tile back splash, SS appliances, 8' center island/breakfast bar *2nd Floor loft, 2 additional BR's & full bath, 2 walk in closets* Daylight basement with triple windows *1st Floor laundry room.*20x12 rear patio overlooking open space and walking trail*10x5 front porch*3 acre neighborhood park with tot lot area and pavilion*Immediate Occupancy
© BRIGHT, All Rights Reserved - The data relating to real estate for sale on this website appears in part through the BRIGHT Internet Data Exchange program, a voluntary cooperative exchange of property listing data between licensed real estate brokerage firms in which Xome Inc. participates, and is provided by BRIGHT through a licensing agreement. Some real estate firms do not participate in IDX and their listings do not appear on this website. Some properties listed with participating firms do not appear on this website at the request of the seller. The information provided by this website is for the personal, non-commercial use of consumers and may not be used for any purpose other than to identify prospective properties consumers may be interested in purchasing. Some properties which appear for sale on this website may no longer be available because they are under contract, have Closed or are no longer being offered for sale. Home sale information is not to be construed as an appraisal and may not be used as such for any purpose. BRIGHT MLS is a provider of home sale information and has compiled content from various sources. Some properties represented may not have actually sold due to reporting errors.
East Petersburg Real Estate
The median home value in East Petersburg, PA is $352,000. This is higher than the county median home value of $299,400. The national median home value is $338,100. The average price of homes sold in East Petersburg, PA is $352,000. Approximately 82.85% of East Petersburg homes are owned, compared to 17.15% rented, while 0% are vacant. East Petersburg real estate listings include condos, townhomes, and single family homes for sale. Commercial properties are also available. If you see a property you’re interested in, contact a East Petersburg real estate agent to arrange a tour today!
East Petersburg, Pennsylvania has a population of 4,581. East Petersburg is more family-centric than the surrounding county with 39.84% of the households containing married families with children. The county average for households married with children is 32.04%.
The median household income in East Petersburg, Pennsylvania is $76,973. The median household income for the surrounding county is $73,688 compared to the national median of $69,021. The median age of people living in East Petersburg is 44.5 years.
East Petersburg Weather
The average high temperature in July is 85.3 degrees, with an average low temperature in January of 21.2 degrees. The average rainfall is approximately 42.6 inches per year, with 21.2 inches of snow per year.





