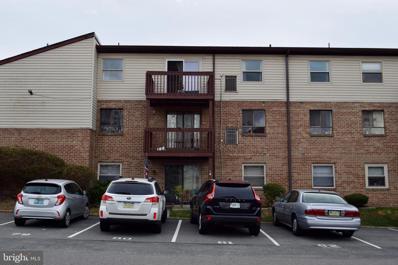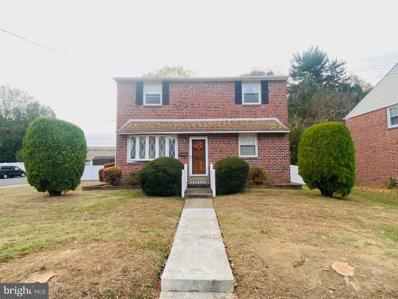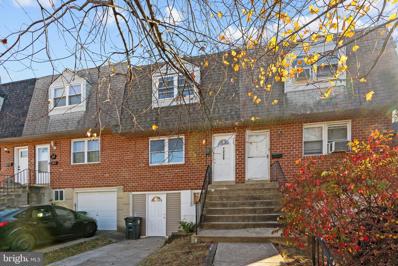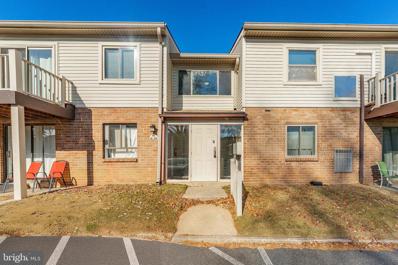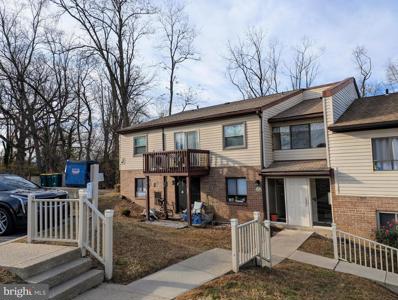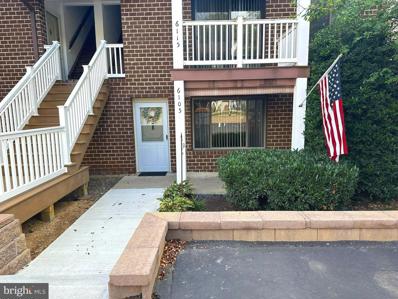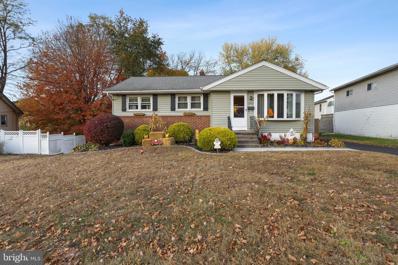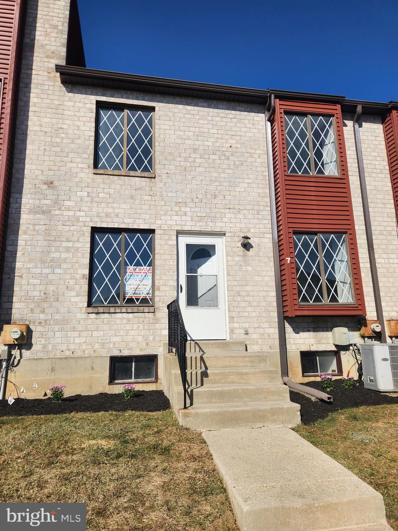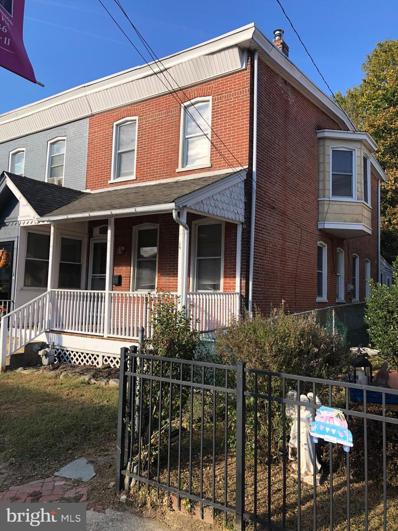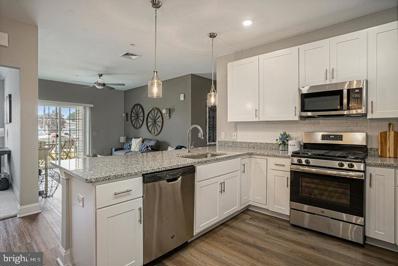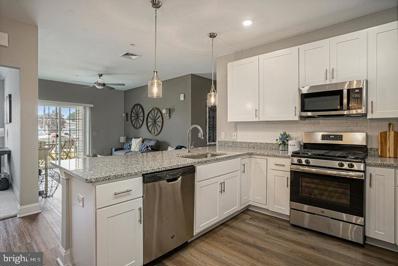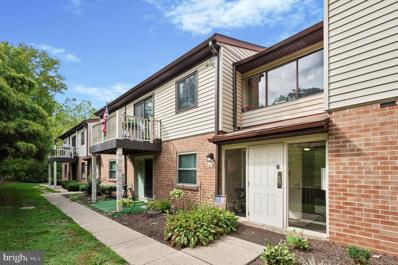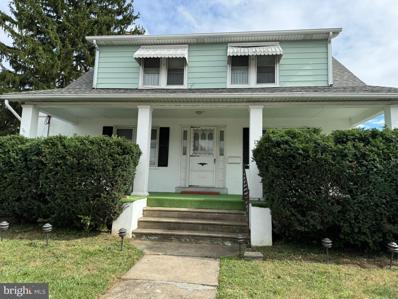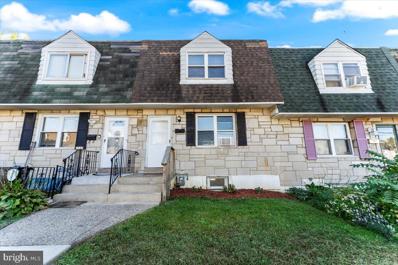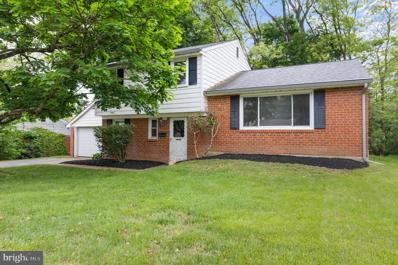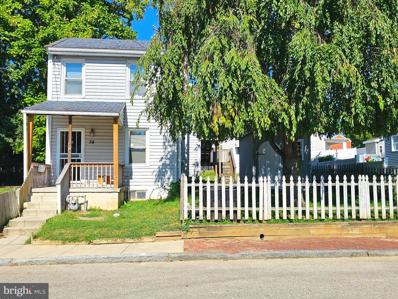Brookhaven PA Homes for Sale
- Type:
- Twin Home
- Sq.Ft.:
- 1,150
- Status:
- Active
- Beds:
- 3
- Lot size:
- 0.16 Acres
- Year built:
- 1950
- Baths:
- 2.00
- MLS#:
- PADE2080432
- Subdivision:
- Brookhaven
ADDITIONAL INFORMATION
WELCOME TO THIS BEAUTY. THIS HOME IS 3 BEDROOMS WITH 1 1/2 HALF BATHROOMS. SUPER CLEAN AND WELL PUT TOGETHER. THE HOME WAS RENOVATED OVER. THE BASEMENT IS FULL AND FINISHED WITH ACCESS TO THE OUTSIDE, BEST OF ALL, ITS DRY. NEW KITCHEN AND BATHROOMS, NEW FLOORING, NEW TILES, AND FRESH PAINT. ALL YOU HAVE TO DO IS PACK YOUR BAGS AND MOVE IN! BRAND NEW DRIVEWAY FROM THE CAR DOOR TO THE FRONT DOOR ACCESS. PLENTY OF SPACE IN THE BACKYARD TO COOKOUT OR HOST A FAMILY GATHERING. COME CHECK OUT THIS BEAUTY AND MAKE A OFFER TODAY!
- Type:
- Single Family
- Sq.Ft.:
- 600
- Status:
- Active
- Beds:
- 1
- Year built:
- 1980
- Baths:
- 1.00
- MLS#:
- PADE2080398
- Subdivision:
- Hilltop
ADDITIONAL INFORMATION
Excellent opportunity and wonderfully maintained Condo. Hilltop finest awaits you! Living in this great unit will afford you a maintenance free lifestyle in a very convenient and desirable sought-after location. The lovely second floor unit has an open floor plan with lots of natural light. The New kitchen cabinets, new appliances, new paint and new vanity in the bathroom. One spacious bedroom and a full bathroom. This Community is surrounded with shopping and parks, 5 minutes to Media, 5 Minutes to Elwyn Train Station. Easy 95 & 476 Access, 30 minutes to Airport and 35 Minutes to downtown Philadelphia. Make your appointment now and see if this can be your next house!
- Type:
- Single Family
- Sq.Ft.:
- 924
- Status:
- Active
- Beds:
- 2
- Year built:
- 1972
- Baths:
- 2.00
- MLS#:
- PADE2080058
- Subdivision:
- Trimble Run
ADDITIONAL INFORMATION
Move-In Ready 2-Bedroom Condo â Perfect Starter Home! Welcome to this pristine 2-bedroom, 1.5-bath condominium in the desirable Trimble Run community. Meticulously maintained and lightly used, this unit feels brand new! The owner occupied the condo for only a few months in the past two years, keeping it spotless with no wear and tearâa truly move-in-ready opportunity for a first-time homebuyer or anyone seeking an easy transition to homeownership. Step into the spacious living room/dining area, where sliding doors lead to your private balcony, perfect for relaxing or entertaining. The modern kitchen boasts stainless steel appliances, updated cabinetry, a subway tile backsplash, and sleek countertopsâideal for cooking or hosting. Vinyl flooring runs throughout the main living spaces, while the carpeted bedrooms add comfort and warmth. The primary bedroom features a generous walk-in closet and an updated half-bathroom. The second bedroom includes a full-sized closet with built-in shelving, offering plenty of storage. The full bathroom has also been beautifully updated with contemporary finishes. As a resident of Trimble Run, youâll enjoy fantastic amenities, including a community pool with a childrenâs pool, a playground, and reserved parking with ample guest spaces. The condo fees take care of exterior building maintenance, trash, snow removal, water, and heatâsimplifying your lifestyle and saving you time. This clean, updated, and conveniently located condo is ready to welcome you home. Donât miss your chance to start your next chapter in this ideal starter home! Schedule your showing today!
- Type:
- Single Family
- Sq.Ft.:
- 1,561
- Status:
- Active
- Beds:
- 4
- Lot size:
- 0.04 Acres
- Year built:
- 1972
- Baths:
- 1.00
- MLS#:
- PADE2080128
- Subdivision:
- Toby Farms
ADDITIONAL INFORMATION
Move-in ready!! Newly renovated!! Brand new kitchen with stainless steel appliances. Beautiful hardwood flooring throughout. Finished walkout basement with laundry hookups, and extra storage space. Driveway parking in the back. Rear storage area could be made into a garage. Schedule your showings! Agent has financial interest.
- Type:
- Single Family
- Sq.Ft.:
- 1,530
- Status:
- Active
- Beds:
- 3
- Lot size:
- 0.28 Acres
- Year built:
- 1969
- Baths:
- 2.00
- MLS#:
- PADE2079644
- Subdivision:
- Brookhaven
ADDITIONAL INFORMATION
Welcome to 4300 Chandler Drive, a charming 3-bedroom, 1.5-bathroom home situated on a spacious corner lot in Brookhaven, PA. This property offers fantastic potential with its classic brick exterior, an inviting inground pool, and a one-car garage. The functional layout features bright living spaces and well-sized bedrooms, making it a perfect canvas for your personal touch. While some cosmetic updates are needed, the homeâs solid structure provides a great foundation for customization. Located in a convenient neighborhood close to schools, shopping, and recreation, this home is ideal for families and individuals looking to create their dream space. Donât miss this opportunity to own a property with both character and potential. Schedule your private tour today! Please note: Property is being sold in AS-IS condition and buyer is responsible for obtaining the U&O with the Borough of Brookhaven
$189,000
414 9TH Brookhaven, PA 19015
- Type:
- Townhouse
- Sq.Ft.:
- 1,054
- Status:
- Active
- Beds:
- 2
- Lot size:
- 0.07 Acres
- Year built:
- 1920
- Baths:
- 1.00
- MLS#:
- PADE2079926
- Subdivision:
- Brooklawn
ADDITIONAL INFORMATION
- Type:
- Single Family
- Sq.Ft.:
- n/a
- Status:
- Active
- Beds:
- 2
- Year built:
- 1986
- Baths:
- 2.00
- MLS#:
- PADE2078994
- Subdivision:
- Hilltop Summit
ADDITIONAL INFORMATION
2 BR 1.5 bath Hilltop Summit Condominium with fireplace and finished basement. Motivated Seller! recently painted. gas hot water heater is 4 years old. Designated parking space #135 is extremely convenient to the unit. it is right next to the walkway. Community pool and clubhouse easy distance. Can settle quickly, before end of year.
- Type:
- Single Family
- Sq.Ft.:
- 1,524
- Status:
- Active
- Beds:
- 3
- Lot size:
- 0.05 Acres
- Year built:
- 1973
- Baths:
- 2.00
- MLS#:
- PADE2079816
- Subdivision:
- Toby Farms
ADDITIONAL INFORMATION
Welcome to this beautifully updated townhome in the highly desirable Toby Farms neighborhood! With 3 bedrooms, 2 full bathrooms, and approximately 1,350 sq. ft. of living space, this home is move-in ready and waiting for its new owners. The main level features a spacious living room, a formal dining area, and a stunningly remodeled kitchen boasting granite countertops, tile flooring, a modern backsplash, and brand-new stainless steel appliances. Additionally, the first floor offers a versatile space perfect as a bedroom, home office, or family room. On the upper level, youâll find three generously sized bedrooms, each with ample closet space, along with two fully renovated bathrooms. A convenient linen closet is also located in the hallway. The finished lower level features sleek 16x16 tile flooring, providing the perfect space for a recreation room, home gym, or additional storage. Notable upgrades include: New roof (2023), Fully updated kitchen and bathrooms, Recessed lighting throughout, Durable vinyl laminate flooring, Ceiling fans for added comfort, New interior doors and updated ceilings, Most walls replaced for a fresh, modern look, Updated plumbing. Conveniently located near I-95, Philadelphia International Airport, Upland Park, and plenty of local dining and shopping options, this home offers both comfort and accessibility. Donât miss outâschedule your showing today before this gem is gone! (Agent is related to the seller.)
- Type:
- Single Family
- Sq.Ft.:
- 924
- Status:
- Active
- Beds:
- 2
- Year built:
- 1972
- Baths:
- 2.00
- MLS#:
- PADE2079630
- Subdivision:
- Trimble Run
ADDITIONAL INFORMATION
Welcome to 280 Bridgewater Road #K6, a lovely 2-bedroom, 1.5-bathroom recently updated ground level condo. This charming home offers modern updates and a comfortable layout in the highly desirable Trimble Run community. Enter through a welcoming foyer with a convenient coat closet, leading to your stylish kitchen featuring granite countertops, updated cabinets, and brand new sleek stainless steel appliances. The spacious dining room is bathed in natural light and features a chandelier. The inviting living room opens to your private patio, providing the perfect spot to relax or entertain in a tranquil setting. Beautiful new flooring flows seamlessly through the main living areas, adding a fresh, modern feel throughout. The primary bedroom is a peaceful retreat, offering a spacious walk-in closet and an oversized window that fills the room with light. A convenient half bath completes this suite, while wall-to-wall carpeting continues to flow through the hallway and into the second bedroom. The full bath includes a tub/shower combo, offering both style and function. This home has been freshly painted and boasts new light fixtures and appliances, making it move-in ready. For added convenience, the unit includes an in-unit washer and dryer. The responsive Trimble Run Association offers a community pool, a play area, and allows pets with a small annual fee. You'll also enjoy a reserved parking spot with additional non-numbered spaces for visitors or a second vehicle. With the Association handling exterior maintenance, this is low-maintenance living at its finest. Don't miss out on this wonderful opportunityâschedule your tour today!
- Type:
- Single Family
- Sq.Ft.:
- 600
- Status:
- Active
- Beds:
- 1
- Year built:
- 1972
- Baths:
- 1.00
- MLS#:
- PADE2078496
- Subdivision:
- Trimble Run
ADDITIONAL INFORMATION
A good value for a spacious 1 bedroom condo in a secure building located in the Trimble Run community, Open concept floor plan, Living Room with Sliders to deck, Dining Area w/ceiling fan/large window. The kitchen offers oak cabinetry with ample counter space and a convenient pantry closet. The windows and sliding glass door has been replaced and the condo has a new Split System in Living Room and Bedroom. This unit also includes stackable washer and dryer as well as a refrigerator. Assigned parking space. Step outside onto your deck to watch the sunrise and enjoy your morning coffee before you begin your day. The Trimble Run community has an outdoor pool, playground, and other great amenities. The Association Fee covers: Common Area Maintenance, Exterior Building Maintenance, Heat, Management, Sewer, Snow Removal, Trash, Water. Good location close to many shops, stores, and restaurants throughout Brookhaven, Aston, and Media. Close to the R3 Commuter Train to Philadelphia.
$185,900
220 9TH Brookhaven, PA 19015
- Type:
- Single Family
- Sq.Ft.:
- 1,516
- Status:
- Active
- Beds:
- 3
- Lot size:
- 0.11 Acres
- Year built:
- 1900
- Baths:
- 1.00
- MLS#:
- PADE2079336
- Subdivision:
- Brooklawn
ADDITIONAL INFORMATION
Charming Detached Home in Upland Borough! This 3-bedroom, 1-bath gem offers fantastic potential for investors, families, or anyone ready to add their personal touch. Located near I-95, Delaware, and PHL International Airport, this home offers easy access to major conveniences. Step inside through a bright family room, leading to a spacious living room, dining area, and kitchen. The kitchen includes a washer/dryer hookup and sliding doors that open to a concrete patio and a large backyardâperfect for outdoor gatherings and relaxation. Upstairs, youâll find three comfortable bedrooms and a full bath. With a private driveway and a great location, this property is ready for your vision. Donât miss outâschedule a tour today! Tours are limited to Saturday and Sundays between 3pm-5pm.
- Type:
- Single Family
- Sq.Ft.:
- 600
- Status:
- Active
- Beds:
- 1
- Year built:
- 1980
- Baths:
- 1.00
- MLS#:
- PADE2076518
- Subdivision:
- Summit
ADDITIONAL INFORMATION
Welcome to this meticulously maintained ground-floor unit condominium in the sought-after Hilltop Summit community. This home is freshly painted with neutral tones and wall to wall carpeting. Featuring a large living room with dining area. While the spacious bedroom includes a walk-in closet for plenty of storage. The updates include newer HVAC system and hot water heater! This unit also includes a washer and dryer. Step outside to your spacious patio, ideal for entertaining or just relaxing. As part of the Hilltop Summit community, you will have access to an outdoor pool, playground, and other great amenities. Conveniently located near shopping, dining, public transit, major roads and more! Donât miss the opportunity to experience easy living in this fantastic location!
$389,900
3703 John Drive Brookhaven, PA 19015
- Type:
- Single Family
- Sq.Ft.:
- 1,106
- Status:
- Active
- Beds:
- 3
- Lot size:
- 0.35 Acres
- Year built:
- 1960
- Baths:
- 2.00
- MLS#:
- PADE2078942
- Subdivision:
- None Available
ADDITIONAL INFORMATION
Welcome Home to this meticulously maintained 3+Bedroom, 1.5 Bath Ranch home with incredible, large, fenced back yard! One floor living with first floor Hardwood Flooring and a full, large Bow Window to allow plenty of Sun to brighten your days. Dining Room is right off the updated kitchen. 3 Bedrooms on main floor with an updated full bath with two sinks. Off of DR there is an open access to backyard & deck and a finished lower level with powder room. Plenty of storage and extra-large utility room with full walk out egress. Bonus! finished room in LL can be used as office or extra bedroom. This home has a private driveway with plenty of parking in a wonderful neighborhood. Convenient to All Major Highways, Easy Access To I-95 For Points North and South. Award Winning Penn Delco Schools w/ low taxes!
$259,999
1356 Adair Road Brookhaven, PA 19015
- Type:
- Single Family
- Sq.Ft.:
- 1,520
- Status:
- Active
- Beds:
- 3
- Lot size:
- 0.05 Acres
- Year built:
- 1972
- Baths:
- 2.00
- MLS#:
- PADE2078834
- Subdivision:
- Toby Farms
ADDITIONAL INFORMATION
Welcome to this beautifully remodeled 3-bedroom, 1.5-bath home nestled in the desirable Toby Farms neighborhood of Brookhaven. This inviting residence offers a spacious living area, a newly finished basement perfect for entertainment or extra storage, and a convenient garage with additional rear parking. Enjoy modern updates throughout, from the stylish kitchen to the comfortable bedrooms, all set in a charming community close to parks, schools, and amenities. Donât miss the chance to make this move-in-ready home yours!
- Type:
- Single Family
- Sq.Ft.:
- 1,292
- Status:
- Active
- Beds:
- 2
- Year built:
- 1970
- Baths:
- 2.00
- MLS#:
- PADE2078554
- Subdivision:
- Hilltop
ADDITIONAL INFORMATION
**Stunning Updated Townhome in the Hilltop Community** Welcome to this beautifully updated 2-bedroom, 1.5-bath condo in the desirable Hilltop community! The main level showcases brand-new flooring throughout, creating a warm and inviting space. The spacious living room flows into the dining area, which leads to a sleek, modern kitchen featuring white shaker cabinets, quartz countertops, and stainless steel appliances. A stylish half bath and convenient laundry area complete the main floor. Upstairs, youâll find a generously sized primary bedroom with two walk-in closets and a comfortable second bedroom with ample closet space. The updated full bath includes modern fixtures and durable vinyl flooring. The finished basement, outfitted with new laminate flooring, provides additional versatile living space. With quick access to shopping, dining, and major routes like I-95 and 476, this prime location offers easy commutes and convenience. **Note: Taxes are currently under appeal, with the assessment set to be adjusted to approximately $3,350 annually.** Schedule your tour today to see this exceptional property in person!
$189,900
210 9TH Street Brookhaven, PA 19015
- Type:
- Twin Home
- Sq.Ft.:
- 1,480
- Status:
- Active
- Beds:
- 3
- Lot size:
- 0.05 Acres
- Year built:
- 1900
- Baths:
- 2.00
- MLS#:
- PADE2078764
- Subdivision:
- Brooklawn
ADDITIONAL INFORMATION
Welcome to this move-in condition twin home just waiting for it's new owner! Proceed from a lovely covered front porch to a spacious living room. The dining room is big enough for holiday gatherings around the dining table. The large eat-in kitchen boasts a double sink, newer stove and newer kitchen faucet. Just off the kitchen the skilled craftsman owner added a powder room and laundry room, (washer & dryer included). Upstairs are 3 nice sized bedrooms all with ceilings fans and a full hall bathroom. Downstairs in the basement provides storage space and a newer energy efficient heater. The fully fenced-in backyard offers plenty of room for any pets or play area. Other features this home has to offer is all new carpeting, all new doors upstairs, newer electric, newer plumbing, and newer roof. Schedule your showing today before it's too late!
$304,900
132 Harvin Way Brookhaven, PA 19015
- Type:
- Single Family
- Sq.Ft.:
- 1,265
- Status:
- Active
- Beds:
- 3
- Year built:
- 2023
- Baths:
- 2.00
- MLS#:
- PADE2078648
- Subdivision:
- Residences At Brookhaven Glen
ADDITIONAL INFORMATION
Welcome to The Residences at Brookhaven Glen, Delaware County, new construction at its finest! We are down to just 3 units: 1 first floor unit, 1 third floor unit and our model home (which is a first floor unit). In each of these homes, an entry foyer with an open floor plan and a gorgeous kitchen greet you. Each unit has 2-3 bedrooms and 2 full baths. The living area is beautiful and has sliders to a lovely patio on 1st floor or balcony (2nd floor). Beautiful 9 foot dramatic ceilings make this floor plan seem even more spacious. These units also boast raised panel doors throughout with custom hardware, vinyl plank flooring in foyer, living room, dining area, and kitchen, stain-resistant carpeting in a variety of colors for den/bedrooms, and "Progress Lighting" lighting package in foyer/dining area/kitchen. Kitchen also has many choices of cabinets, stainless steel undermount sinks, granite counter tops, gas cooking, and Stainless Steal GE appliances. A full size washer and dryer are also included in each condo. The beautiful master suite and 2nd bedroom feature customizable flooring and lighting, and the master suite includes a walk-in closet and a full bathroom with a double sink. The full hall bath features a large stall shower. There are so many beautiful choices in these homes, an on-site amenities include a private dog park, gorgeous courtyard with lovely landscaping includes water fountain and gazebo (with rocking chairs for your relaxation) and 2 pergolas with natural gas grills for your grilling pleasure. All buildings completely ADA accessible. Conveniently located just minutes from I-95, Route 1, the Blue Route, Media boro, the airport and lots of shopping and restaurants! (84 Units Total. 7 buildings each with 3 levels, 12 units per building). Come see! You won't be disappointed! Another great perk is that seller is willing to accept Home Sale Contingencies! Beautiful community, lovely grounds, several units move in ready or customize your own home with all your personal choices! (If you choose to make the den a 3rd bedroom, upgrade charges will apply for door, closet, etc. as standard den is currently an open room). MODEL is Unit 212. Call for appointment as Model hours vary weekly. *55+ Community currently under the 80/20 rule, so these homes are also available to residents over the age of 18 (Many homeowners have appealed taxes after move-in and have successfully had them reduced)
$339,900
212 Harvin Way Brookhaven, PA 19015
- Type:
- Single Family
- Sq.Ft.:
- 1,265
- Status:
- Active
- Beds:
- 3
- Year built:
- 2023
- Baths:
- 2.00
- MLS#:
- PADE2077728
- Subdivision:
- Residences At Brookhaven Glen
ADDITIONAL INFORMATION
The MODEL at The Residences at Brookhaven Glen, Delaware County is now available as there are only 2 others condos left. Home Sale Contingencies are acceptable! In each of these homes, an entry foyer with an open floor plan and a gorgeous kitchen greet you. Every building is also equipped with an elevator. The Model is a 2 bedroom unit with a den (but a door could be added if a 3rd bedroom was needed). The living area is beautiful and has sliders to a lovely patio. Beautiful 9 foot dramatic ceilings make this floor plan seem even more spacious. All the units also boast raised panel doors throughout with custom hardware, vinyl plank flooring in foyer, living room, dining area, and kitchen and stain-resistant carpeting is in the den/bedrooms. "Progress Lighting" lighting package in foyer/dining area/kitchen. The Model's kitchen is beautiful and white with 42" upgraded cabinets, a stainless steel undermount sinks, granite counter tops, gas cooking, and Stainless Steal GE appliances. Upgraded faucet and pendant lighting as well as a backsplash are part of this Model as well as crown and chair rail in the dining area. A full size washer and dryer are also included in each condo. The main bedroom suite includes a walk-in closet and an incredible, mega-upgraded full bathroom (gorgeous customized shower with beautiful tile, upgraded doors, quartz countertops and a ceramic tile floor). The model includes lighted ceilings fans in all the rooms too! The full hall bath features a large stall shower. There are so many beautiful choices in these homes if the Model doesn't work for you, an on-site amenities include a private dog park, gorgeous courtyard with lovely landscaping includes water fountain and gazebo (with rocking chairs for your relaxation) and 2 pergolas with natural gas grills for your grilling pleasure. All buildings completely ADA accessible. Conveniently located just minutes from I-95, Route 1, the Blue Route, Media boro, the airport and lots of shopping and restaurants! (84 Units Total. 7 buildings each with 3 levels, 12 units per building). Come see! You won't be disappointed! Beautiful community, lovely grounds, and just 2 units are left that are totally customizable with your own choice of just about everything! Call for appointment as Model hours vary weekly. *Community currently under the 80/20 rule, so these homes are also available to residents over the age of 18 (Many homeowners have appealed their taxes after move-in and have had them successfully reduced)
- Type:
- Single Family
- Sq.Ft.:
- 600
- Status:
- Active
- Beds:
- 1
- Year built:
- 1972
- Baths:
- 1.00
- MLS#:
- PADE2076780
- Subdivision:
- Trimble Run
ADDITIONAL INFORMATION
Absolute Bargain! This spacious 1-bedroom condo unit in the desirable Trimble Run community offers an incredible opportunity for cash buyers. Priced well below market value, the unit features ample closet space and a prime location. Don't miss out on this golden opportunity for a fantastic deal in a wonderful area.
- Type:
- Single Family
- Sq.Ft.:
- 1,937
- Status:
- Active
- Beds:
- 5
- Lot size:
- 0.15 Acres
- Year built:
- 1920
- Baths:
- 2.00
- MLS#:
- PADE2075936
- Subdivision:
- None Available
ADDITIONAL INFORMATION
Welcome to this roomy Colonial with 5 bedrooms and 2 full baths with the addition ! Entry is via a large open porch for relaxation. When the 2 story addition was done it not only increased the bedrooms but a modern kitchen was added and a mudroom. You have your choice of laundry connections on either 1st or 2nd floors. 1st floor Master bedroom with bath plus office with custom executive desk system! Roof new @2022, new sewer lateral and partially finished basement. 2 car Garage with remote opener and additional shed for all those yard tools. Vinyl siding and stucco exterior. Yes, Penn Delco schools with newer Coeburn Elementary right up the street! All this hidden gem needs is YOU!
- Type:
- Single Family
- Sq.Ft.:
- 1,296
- Status:
- Active
- Beds:
- 4
- Lot size:
- 0.04 Acres
- Year built:
- 1967
- Baths:
- 1.00
- MLS#:
- PADE2075592
- Subdivision:
- Toby Farms
ADDITIONAL INFORMATION
Come see this updated 4 bedroom 1 bath townhome in Toby Farms. New paint throughout, new kitchen with shaker cabinets and new stainless steel appliances. Enter this home through a large living room and dining room to an eat in kitchen. Upstairs you will find 3 bedrooms and a hall bath. New carpets on second level. Downstairs offers a finished walkout basement that can be used as a 4th bedroom or family room with an attached laundry room. This home qualifies for a 10k forgivable grant, call listing agent for more details. Close to shopping and major highways, easy commute to Wilmington or Philadelphia. This is a must see.
- Type:
- Twin Home
- Sq.Ft.:
- 1,222
- Status:
- Active
- Beds:
- 3
- Lot size:
- 0.07 Acres
- Year built:
- 1928
- Baths:
- 1.00
- MLS#:
- PADE2074984
- Subdivision:
- None Available
ADDITIONAL INFORMATION
PRICE REDUCED!!! Great buy at this price! Large twin home in Brookhaven, offers enclosed porch, living room, dining room and large kitchen on the first floor. Second floor has 3 bedrooms and a hall bathroom. Basement is unfinished with laundry and utility areas. A fenced in deep rear yard complete this property. Take a look today, this is a good buy!
$399,900
825 Adams Drive Brookhaven, PA 19015
- Type:
- Single Family
- Sq.Ft.:
- 1,840
- Status:
- Active
- Beds:
- 3
- Lot size:
- 0.29 Acres
- Year built:
- 1961
- Baths:
- 2.00
- MLS#:
- PADE2074928
- Subdivision:
- Dutton Mill
ADDITIONAL INFORMATION
Welcome home! Nestled in a charming neighborhood, this delightful split-level has just undergone a complete renovation! Featuring three bedrooms and one and a half baths, this well-maintained gem is turnkey and ready for someone to call it theirs! The main level features a cozy living room, ideal for unwinding after a long day, and a brand new kitchen Upstairs, you'll find three generously sized bedrooms and a brand new full bathroom. Downstairs, the lower level offers additional living space, perfect for a family room, home office, or entertainment area. A convenient half bath adds to the functionality of this space, ensuring that every need is met. The wooded backyard is extremely private and has some great views! . Don't miss your chance to make this wonderful house your own. Schedule a showing today!!
- Type:
- Single Family
- Sq.Ft.:
- 1,424
- Status:
- Active
- Beds:
- 3
- Lot size:
- 0.08 Acres
- Year built:
- 1900
- Baths:
- 2.00
- MLS#:
- PADE2074624
- Subdivision:
- None Available
ADDITIONAL INFORMATION
Beautiful home featuring three bedrooms, one and half baths, large kitchen/ dining room combo set-up, rear deck, fenced yard and central air! The first floor offers a covered front porch, living room, large kitchen/dining room combo set-up with sliders to rear deck and first floor 1/2 bath/laundry room. The second floor features three nice size bedrooms and a full bath. The one bedroom has its own outside exit. The Basement is unfinished and is mainly for utilities. Gas hot-air heat! gas hot water! Central Air! Nice yard! Shed! Conveniently located to transportation and shopping, hospitals, Philadelphia International Airport and easy access to downtown Philadelphia and major sporting venues!
- Type:
- Single Family
- Sq.Ft.:
- 1,260
- Status:
- Active
- Beds:
- 3
- Lot size:
- 0.05 Acres
- Year built:
- 1970
- Baths:
- 2.00
- MLS#:
- PADE2074322
- Subdivision:
- Toby Farms
ADDITIONAL INFORMATION
Welcome to 1453 Rainer Rd! A delightful, sun lit home with brand new carpets, new kitchen cabinets, countertops and sink! New bathroom vanities and many other upgrades such as new front and back siding, a brand new furnace, washer & dryer! One of the unique features of this home is the floor to ceiling window in the kitchen which allows for a lot of natural light and view to the backyard. The first floor provides a large living room, dining room and kitchen. A nice comfortable living space. The second floor has 2 full bathrooms and 3 spacious bedrooms. The master bedroom has it's own shower and ample closet space. Downstairs is the laundry area, finished basement and garage access! With very close proximity to 95, shopping, dining and outdoor leisure, this property is a great buy.
© BRIGHT, All Rights Reserved - The data relating to real estate for sale on this website appears in part through the BRIGHT Internet Data Exchange program, a voluntary cooperative exchange of property listing data between licensed real estate brokerage firms in which Xome Inc. participates, and is provided by BRIGHT through a licensing agreement. Some real estate firms do not participate in IDX and their listings do not appear on this website. Some properties listed with participating firms do not appear on this website at the request of the seller. The information provided by this website is for the personal, non-commercial use of consumers and may not be used for any purpose other than to identify prospective properties consumers may be interested in purchasing. Some properties which appear for sale on this website may no longer be available because they are under contract, have Closed or are no longer being offered for sale. Home sale information is not to be construed as an appraisal and may not be used as such for any purpose. BRIGHT MLS is a provider of home sale information and has compiled content from various sources. Some properties represented may not have actually sold due to reporting errors.
Brookhaven Real Estate
The median home value in Brookhaven, PA is $283,250. This is lower than the county median home value of $299,800. The national median home value is $338,100. The average price of homes sold in Brookhaven, PA is $283,250. Approximately 84.93% of Brookhaven homes are owned, compared to 11.91% rented, while 3.16% are vacant. Brookhaven real estate listings include condos, townhomes, and single family homes for sale. Commercial properties are also available. If you see a property you’re interested in, contact a Brookhaven real estate agent to arrange a tour today!
Brookhaven, Pennsylvania has a population of 8,243. Brookhaven is less family-centric than the surrounding county with 29.28% of the households containing married families with children. The county average for households married with children is 30.31%.
The median household income in Brookhaven, Pennsylvania is $81,408. The median household income for the surrounding county is $80,398 compared to the national median of $69,021. The median age of people living in Brookhaven is 44.4 years.
Brookhaven Weather
The average high temperature in July is 87.4 degrees, with an average low temperature in January of 26.7 degrees. The average rainfall is approximately 42.9 inches per year, with 14.8 inches of snow per year.


